ARCHITECTURE PORTFOLIO
Sidney Sim
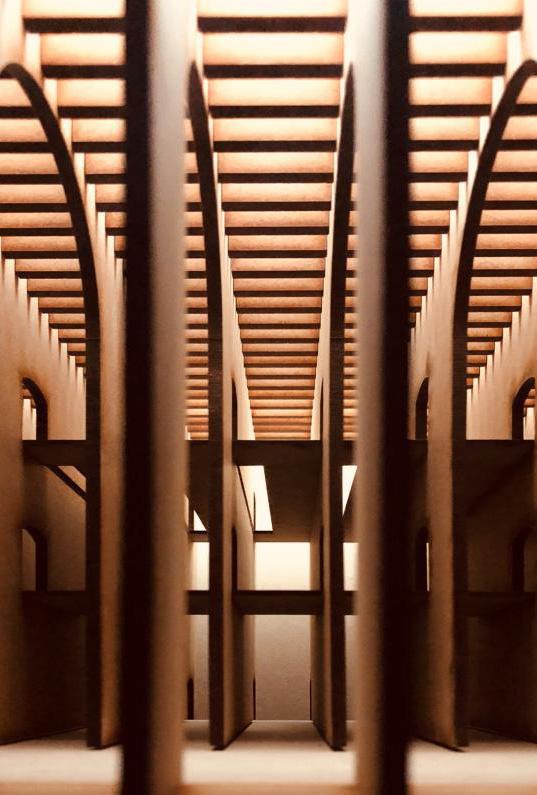
Academic Works
01) Codename: Always, for Studio 10 be here, like everyday by Marijke Davey
02) Uncover, for Studio 41 Create | Curate by Yui Uchimura
03) Applied Architectural Technology
Tutor: Noel Tighe
04) Cascade Tutor: Matthew Dwyer
05) Box Model Exercise
Tutor: Joel Benichou
Professional and Volunteering Work
06) Briars Homestead, Mt Martha, VIC
07) Waller House, Ivanhoe, Melbourne VIC
Contents

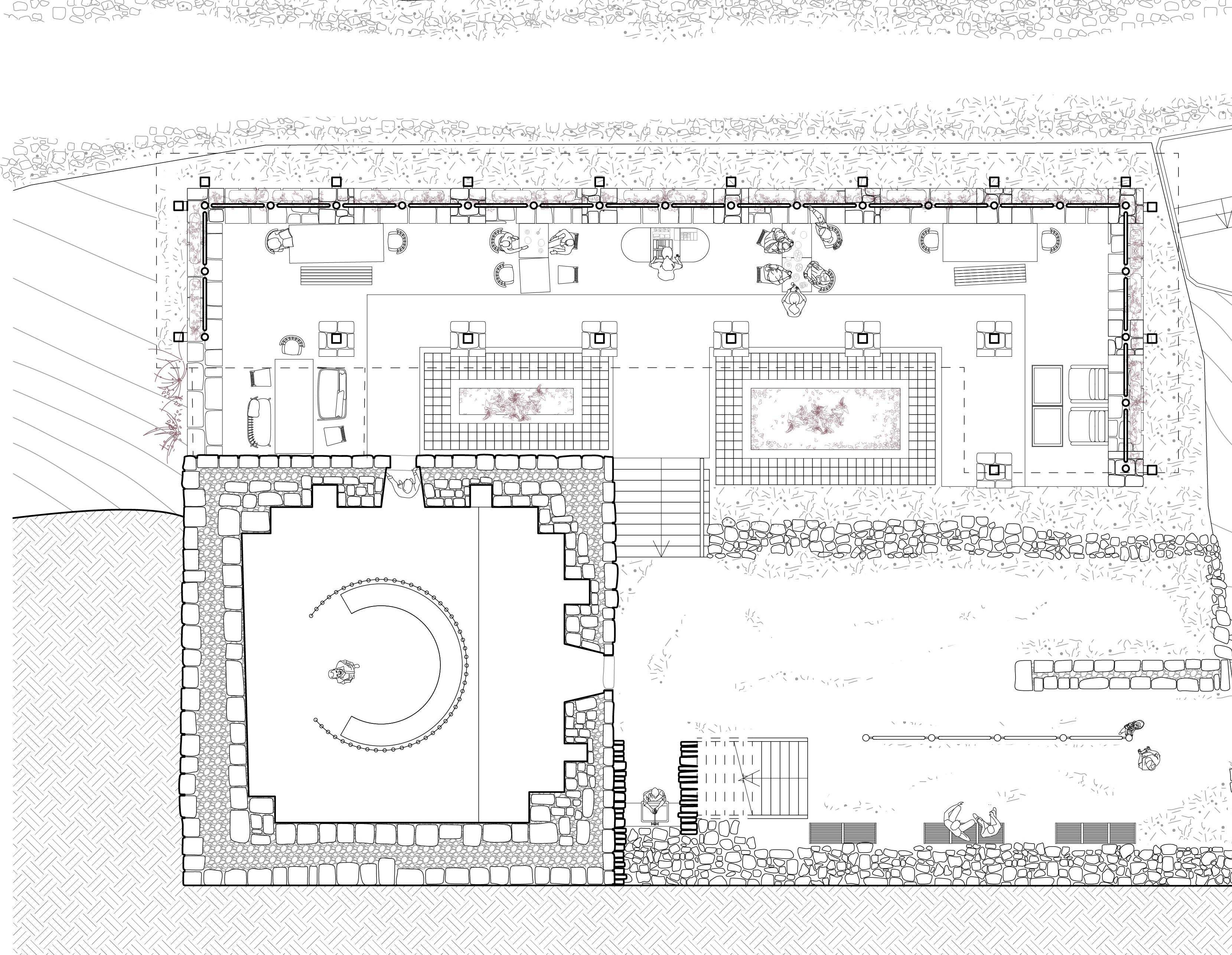
A B B’
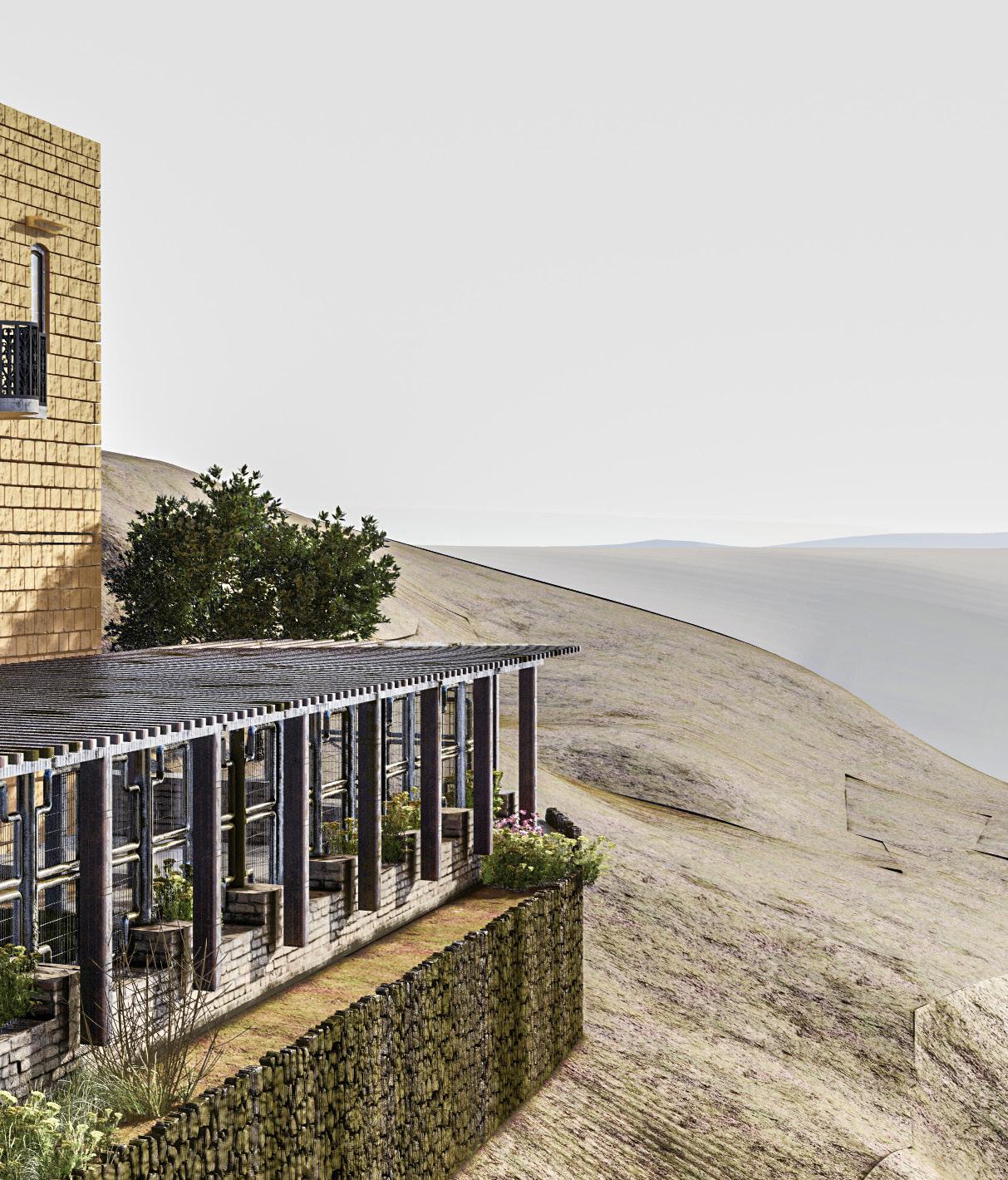
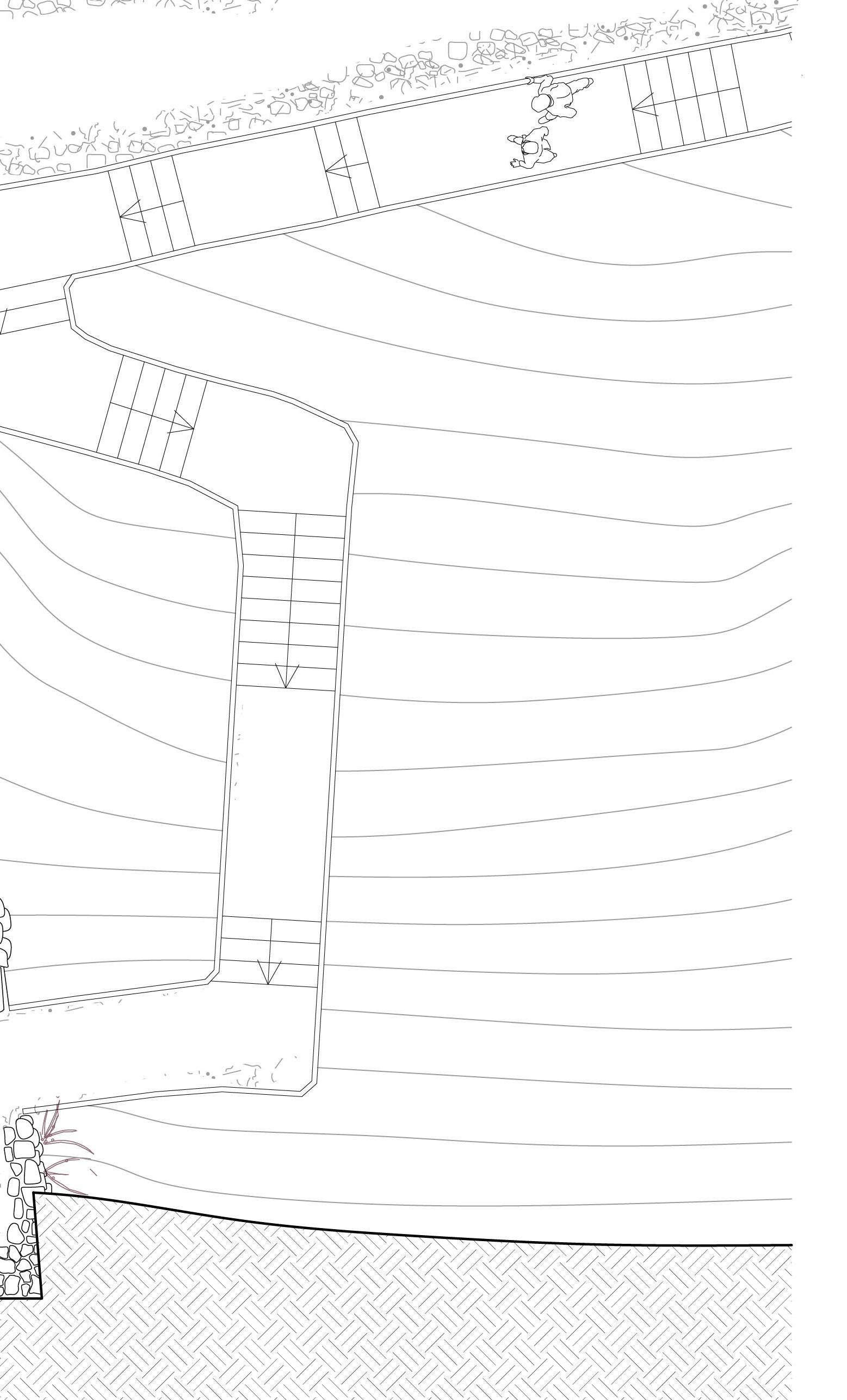
01 | Codename: Always
Thesis Design Studio
Program: Coffee house
Location: Lifta, Jerusalem
[Rhino, Lumion, Illustrator, Photoshop]
Lifta is a highly contentious site between Palestinians and Israelis. The silent ruins standing in Lifta pose as a reminder that there was Palestinian life residing in Lifta prior to the civil war of 1948.
Due to persistent efforts from both sides to reclaim ownership of Lifta, it is currently at a standstill. Thus, Palestinian NGOs have been holding walking tours around the historic site of Lifta in order to convey Lifta’s importance to Palestinian people.
This thesis proposes to restore and re-purpose an existing ruin of Lifta into a coffee house as a means to support the peaceful efforts of saving Lifta and uncovering its rightful heritage. It is a space to facilitate discussions, thoughts and self reflection regarding one’s beliefs.
It is never easy to challenge what one has been brought up to believe in. But it is necessary in order to foster a sense of empathy from both Palestinians and Israelis.
A’
Old City of Jerusalem

5km Travel Distance
 Jaffa Gate
Lifta, Palestine
Jaffa Gate
Lifta, Palestine
“There
is no hope unless you and I sit side by side on the site of loss, telling each other the story of that night.”
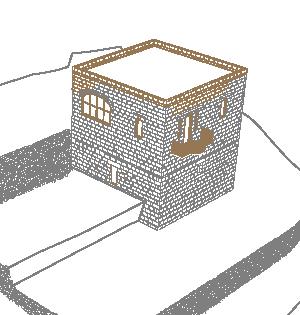
RESTORATION
Restoring upper level of the existing building using stone sourced from Bayt Duqqu Quarry, Ramallah to match existing stone profile.
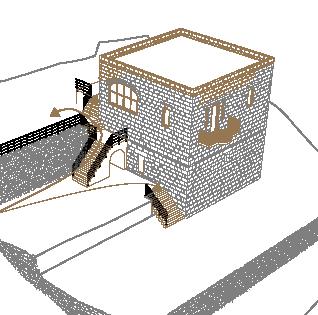
CIRCULATION
Outline circulation path and determine visitor’s sequence to approach the site.
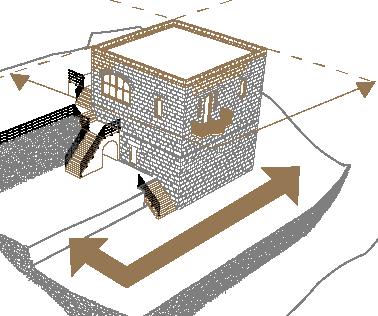
PARALLEL NARRATIVES
Offset as main design gesture to create a new addition which is in conversation with the existing building. This also supports the walking tours which facilitates dialogue from both sides.
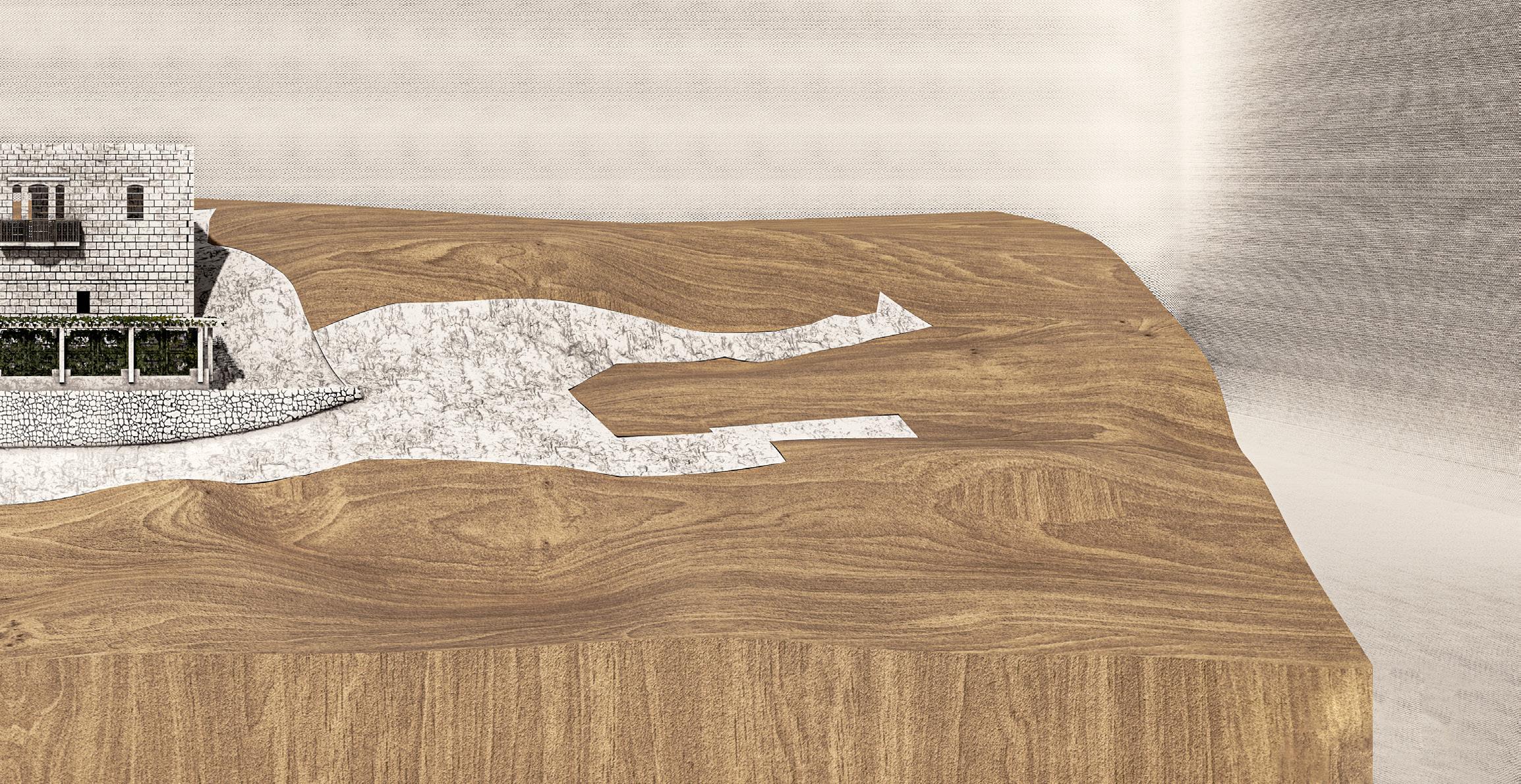 - Marc Kaminsky, The Coffee House at Lifta
- Marc Kaminsky, The Coffee House at Lifta
“Cindy delivered Arabic coffee to me, which she had transferred into a plain plastic bag at Morgan’s recommendation to obscure its Palestinian origin so as to make it through Israeli airport security.”
- Ibrahim
G. Aoude, Life in Occupied Palestine
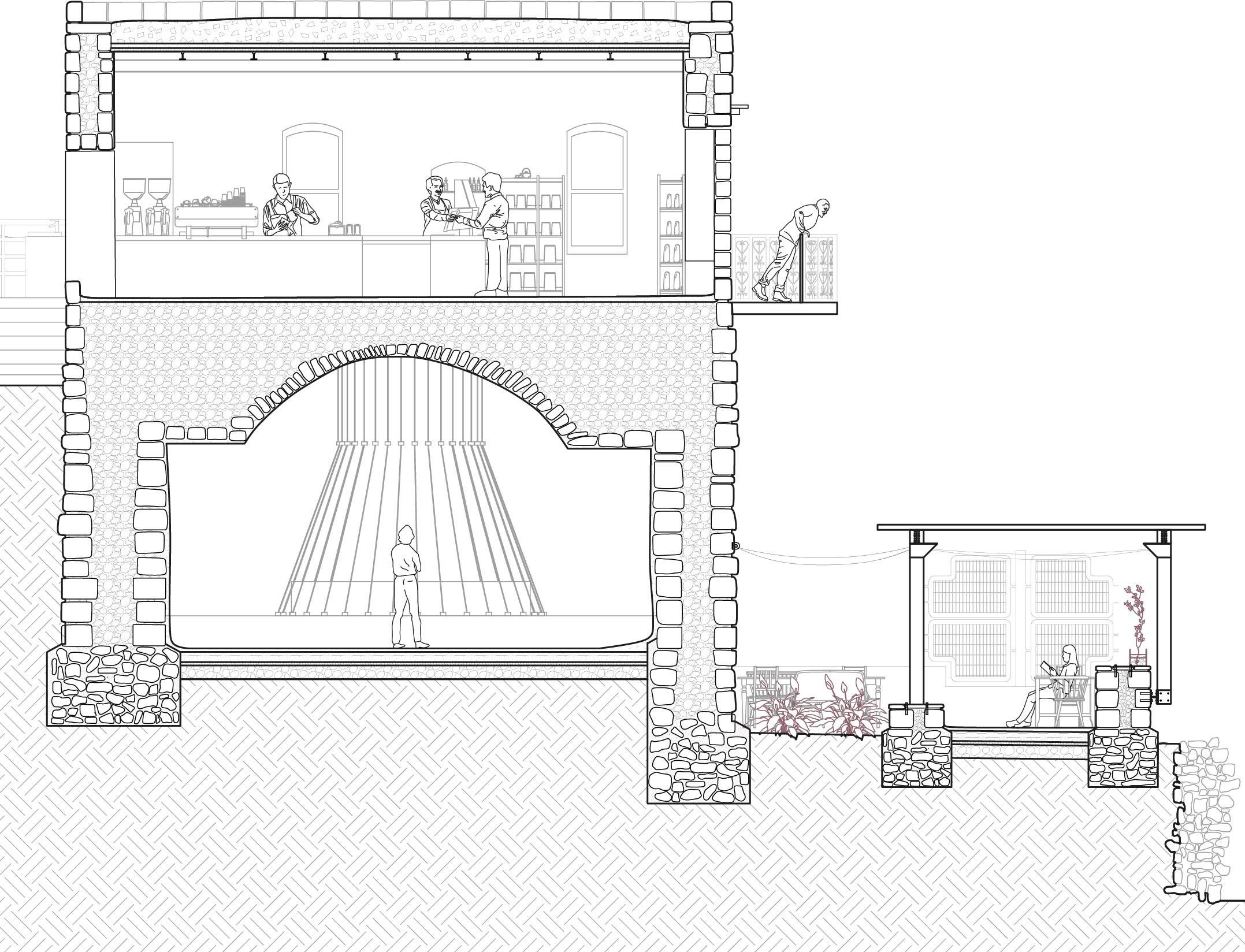
1 2 3 4 5 10m 0
Section B-B’
“Coffee is a place. Coffee is pores that let the inside seep through to the outside. A separation that unites what can’t be united except through its aroma...Coffee is geography.”
- Mahmoud Darwish
Matting from Earth, Straw and Lime
Mixture of Dry Earth, Ash and Chalk
Lime Cement with Crushed Terracotta Roof Tiles as Aggregate
Wall Capping

Existing Steel Joist Existing Steel Beam
Mortar and Gravel Fill
Plaster Render
Stone from Bayt Duqqu Quarry in Ramallah
1 0 2 3m
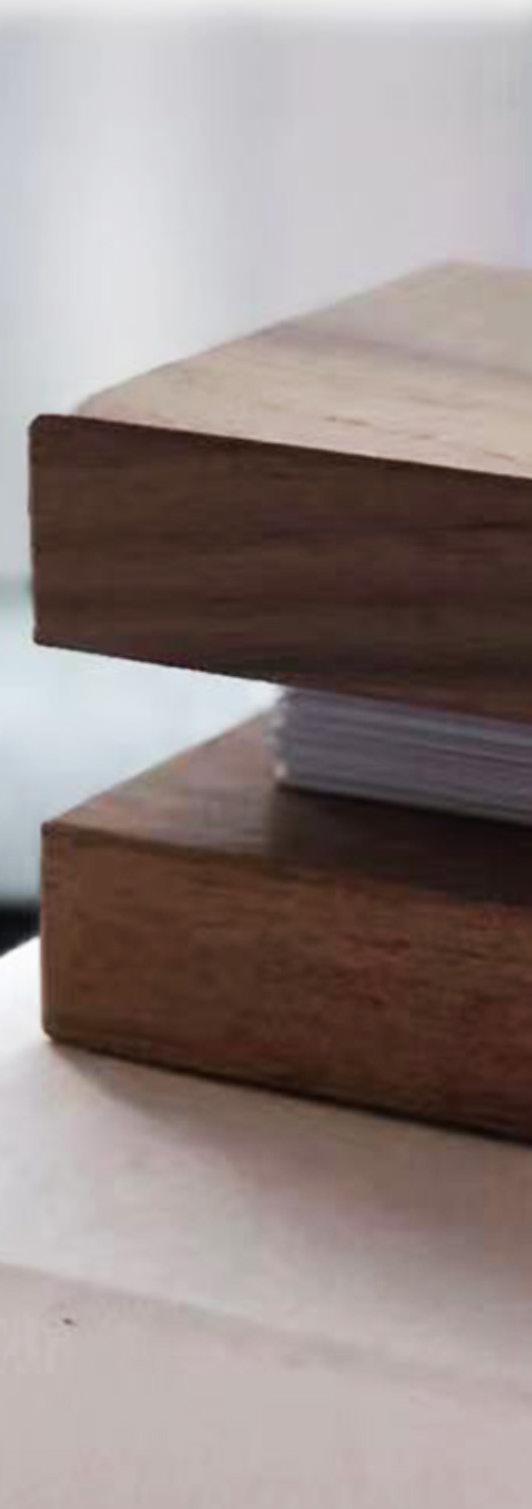
Chapters of the Landscape
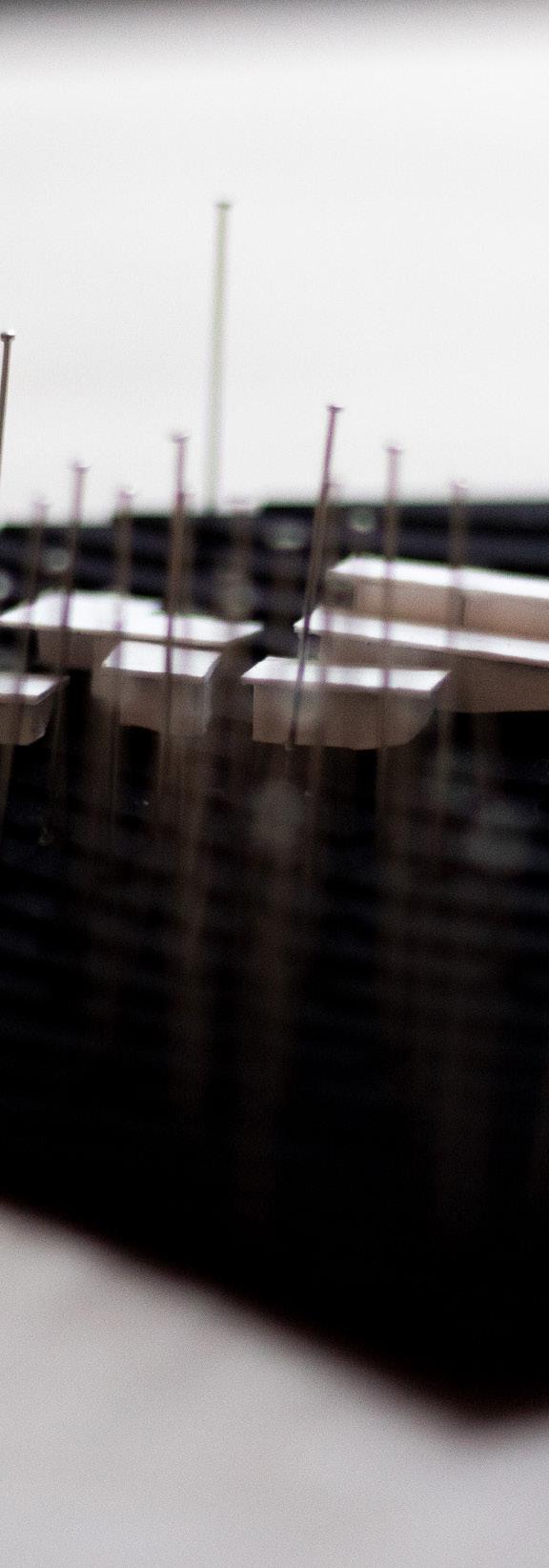
02 | Uncover
Studio E, Masters Year 2 Semester 1
Program: 1) Bookbinder’s Workshop, 2) Residence, 3) Temporary Accommodation
Location: Daylesford, Victoria, Australia
[Rhino, Illustrator]
The author and illustrators of a book are made known but rarely are the hands that actually make the book. Hence, Uncover seeks to be a project which celebrates the subtle craft of bookbinding. A workshop that invites one to witness these anonymous hands at work.
Corresponding to the experience of making and reading a book, Uncover explores a formal translation from the act compression with the use of a bookpress during the bookbinding process.
Through a series of curated spaces, the project seeks to frame key moments and highlight views toward the landscape as well as the key process of the craft.
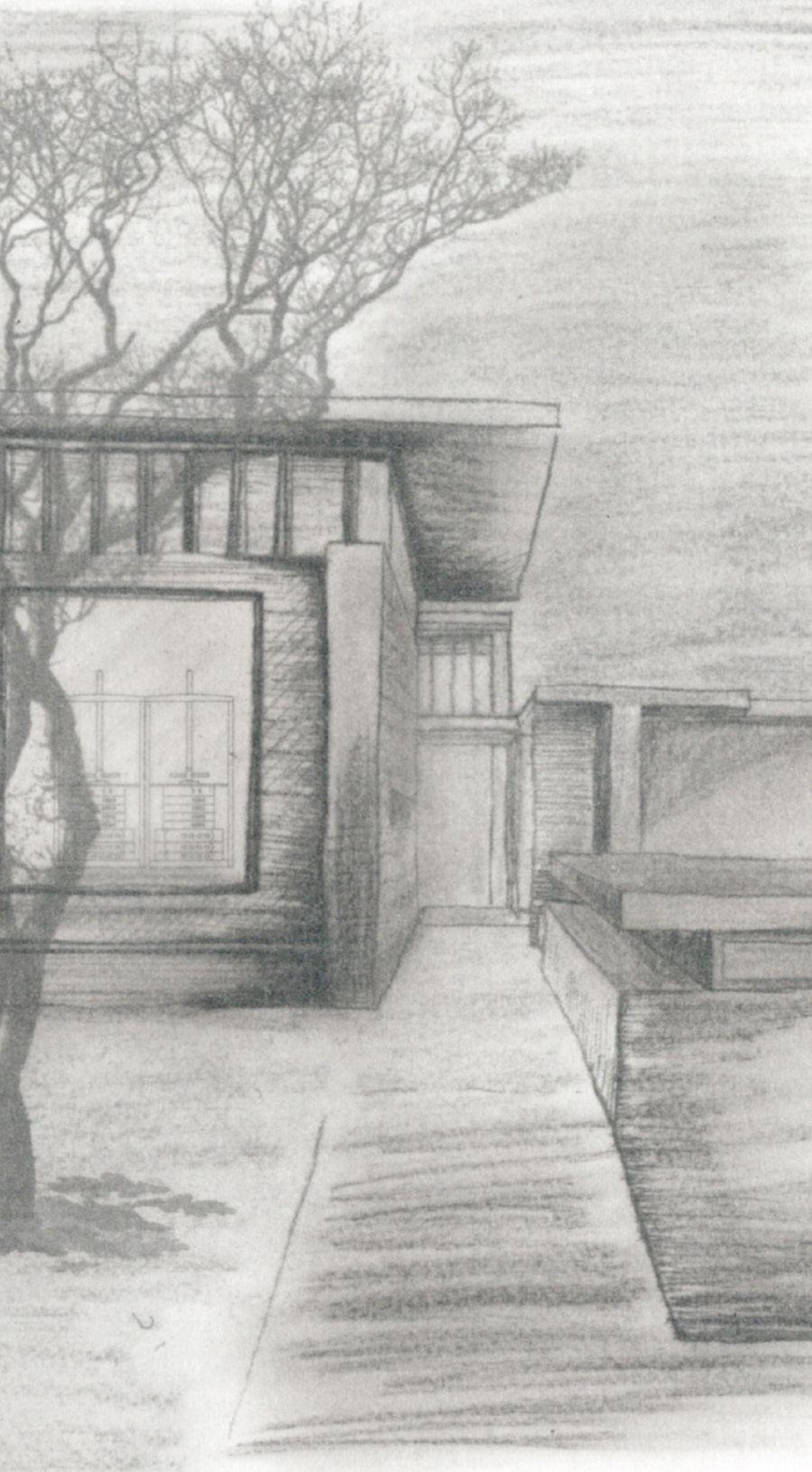
Perspective showing procession to the Bookbinding Workshop

1. Bookbinder’s Workshop
2. Bookbinder’s Residence
3. Temporary Accommodation
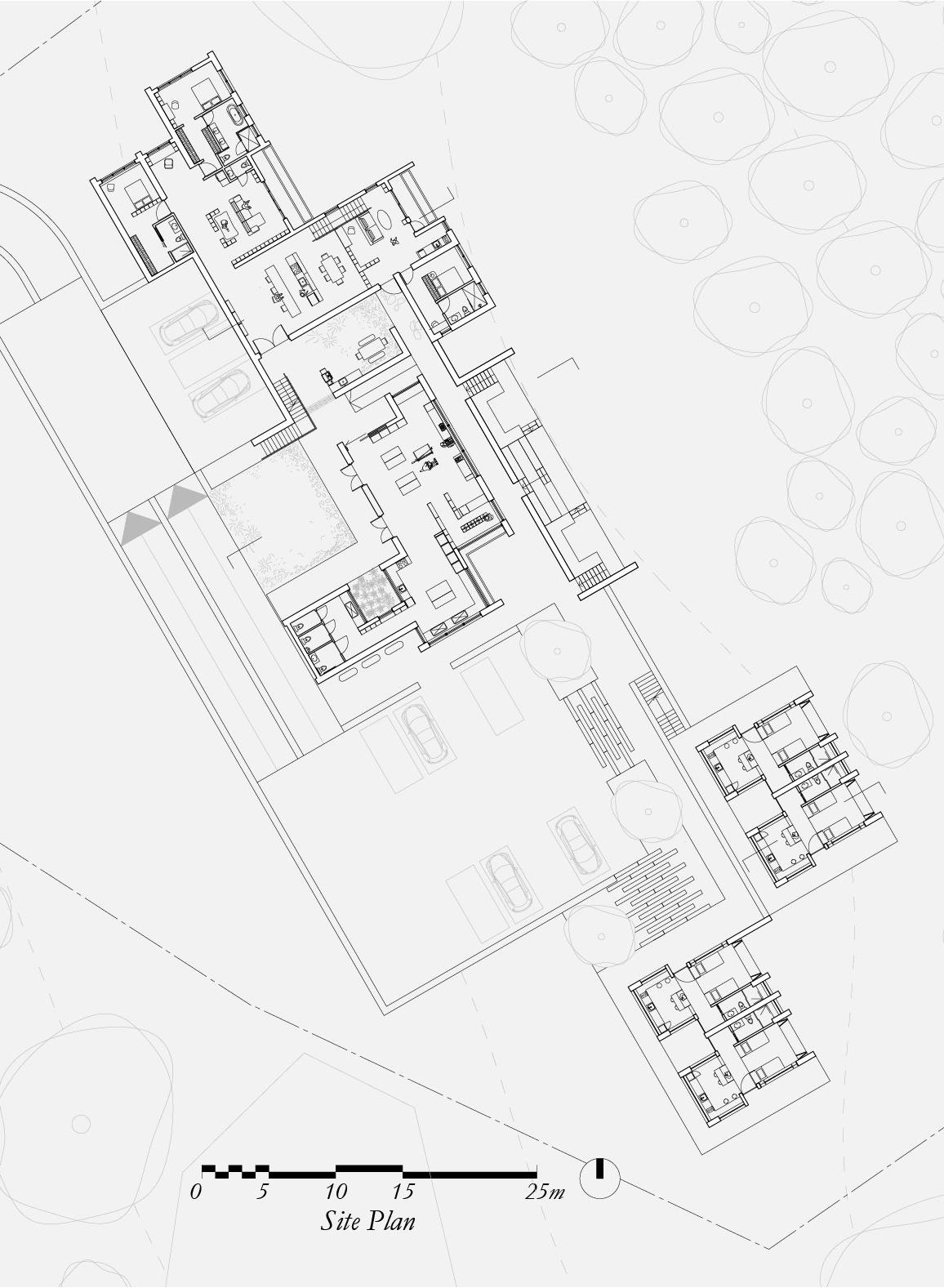
1. 2.
3.
2.
3.
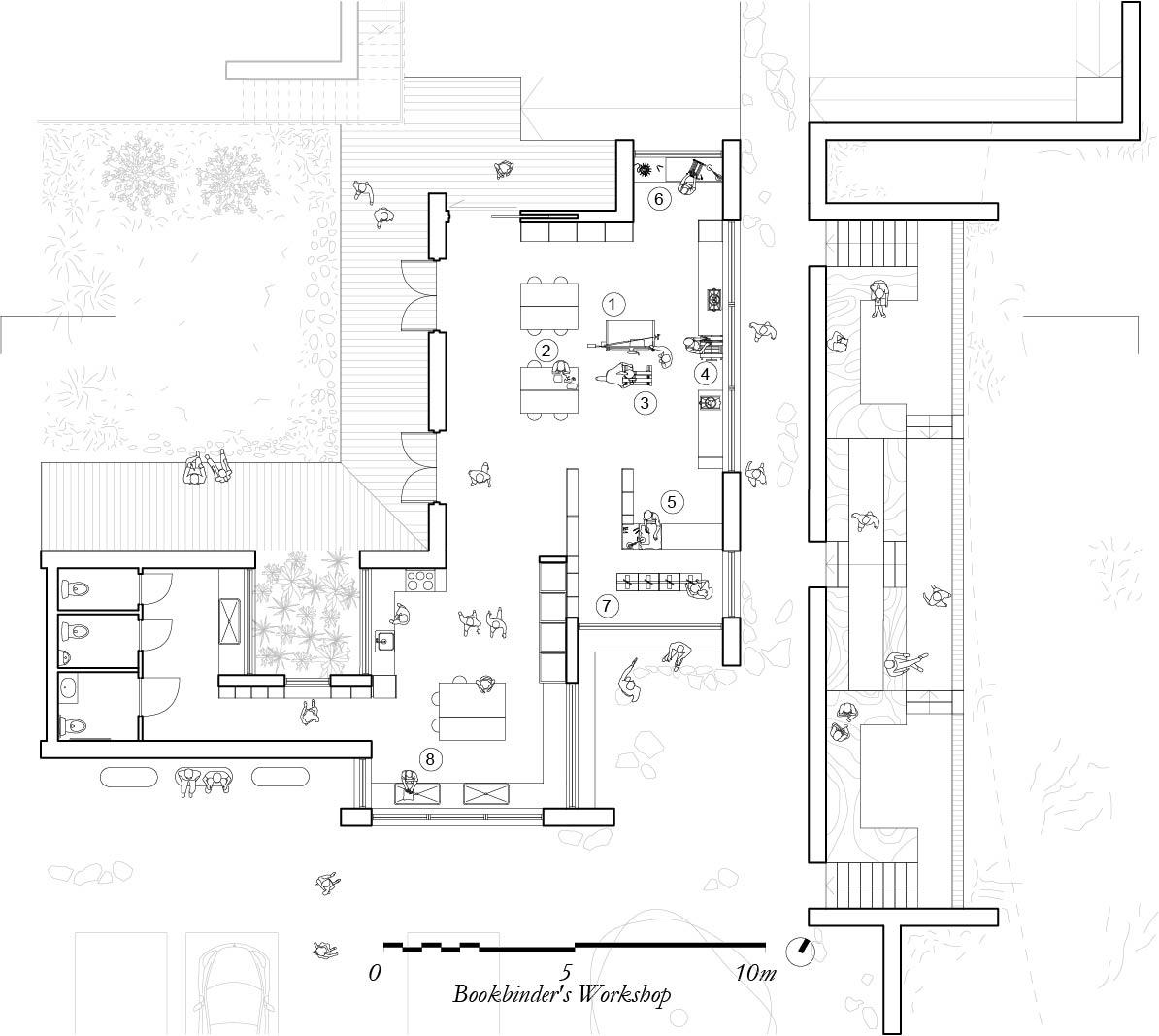
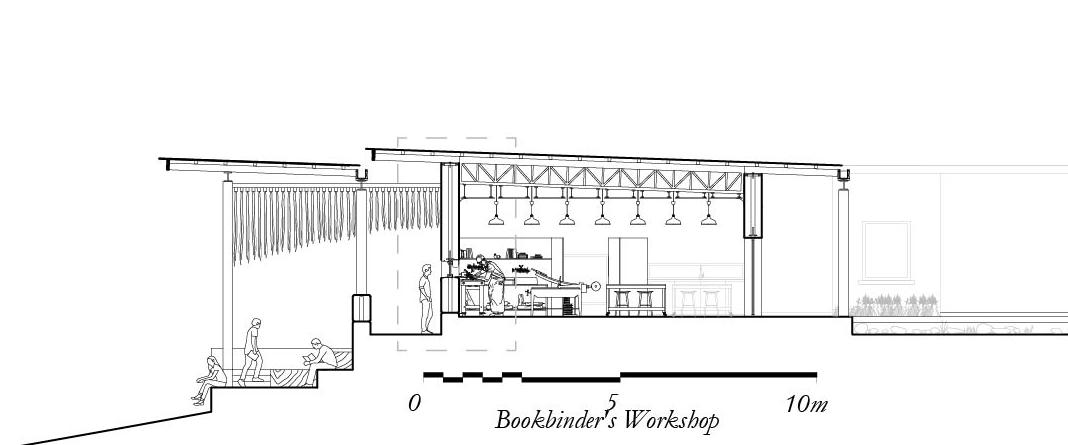 1. Cutting Book boards
Sewing Paper Signatures
Ploughing Text block
4. Rounding and Backing Book spine
5. Leather Cutting for Book cover
6. Embossing Leather Book cover
7. Final Pressing using Book press
1. Cutting Book boards
Sewing Paper Signatures
Ploughing Text block
4. Rounding and Backing Book spine
5. Leather Cutting for Book cover
6. Embossing Leather Book cover
7. Final Pressing using Book press
Workshop
8. Book Repair Station
Uncover | Bookbinder’s
M.S. PLATE SECURED TO TIE DOWN ROD
THREADED ROD EMBEDDED INTO RAMMED EARTH WALL
JAPANESE PAPER
LINTEL ABOVE OPENINGS SET INTO RAMMED EARTH WALL
PUDDLED EARTH
JAPANESE PAPER(LIGHT DIFFUSER)
PUDDLED EARTH
INSULATION
RAMMED EARTH WALL- REINFORCED

Vertical Circulation Stairs Goods/Service Lift Express Hotel Lift Mid-rise - O ce Lift Low-rise - O ce Lift Mechanical Plant Hotel Sky Lobby Sky Garden Low-rise - O ce Retail / Multipurpose Hall Program Mid-rise - O ce Hotel Lift Vertical Circulation Stairs Goods/Service Lift Express Hotel Lift Mid-rise - O ce Lift Low-rise - O ce Lift Mechanical Plant Hotel Sky Lobby Sky Garden Low-rise - O ce Retail / Multipurpose Hall Program Mid-rise - O ce Hotel Lift Level Level 13 Level 15 Level 27 Level 29 Level 38 Level 43 Level 48 12000 45200 53600 108200 116600 167800 185800 203800 Vertical Circulation Stairs Goods/Service Lift Express Hotel Lift Mid-rise - O ce Lift Low-rise - O ce Lift Mechanical Plant Hotel Sky Lobby Sky Garden Low-rise - O ce Retail / Multipurpose Hall Program Mid-rise - O ce Hotel Lift Level 1 Level 11 Level 13 Level 25 Level 27 16000 36800 45200 99800 108200 93700 21500 50700 21500 30855 9295 22000 27750 32750 33200 33200 39950 21500 19150 21500 62150 12300 45050 7205 42940 7205 57350 12300 9295 12300 7205 19485 7205 33895 10555 4700 13900 8450 33895 7205 19485 7205 12300 9295 12300 12300 32750 12300 7205 42940 7205 57350 12300 9295 12300 7205 19485 7205 33895 12300 32750 12300 7205 42940 7205 57350 12300 9295 12300 6995 19695 7205 33895 11300 21390 12300 6995 30789 7205 44990 4000 3360 X2 X1 X3 X4 Y1 Y2 Y3 Y4 X2 X1 X3 X4 Y1 Y2 Y3 Y4 X2 X1 X3 X4 Y1 Y2 Y3 Y4 X2 X1 X3 X4 Y1 Y2 Y3 Y4 X2 X1 X3 X4 Y1 Y2 Y3 Y4 Ground - Podium 1:500 Exploded Axonomeric Diagram services & Programs Level 4 - Low Rise - Office 1:500 Level 16 -Mid Rise -Office 1:500 Level 32 -Sky Lobby 1:500 Level 35 - High Rise - Hotel 1:500 Type Program GFA (sqm)NLA (sqm)Efficiency (%) Podium Retail / Multipurpose Hall 162931507792.5 Low Rise Office 189201588083.9 Mechanical Plant 1 Sky Garden 18921588 Mid Rise Office 283802382083.9 Mechanical Plant 2 High Rise Sky Lobby 51164416 87.5 Hotel 2049617931 Mechanical Plant 3 Total 910677871286.4 LtLondsdaleSt MerrimanLn ELEVATION- WEST FACADE OVERALL ELEVATION- SOUTH FACADE 1B A3 1 STRUCTURAL GLASS FIN SYSTEM USING 6 MM TOUGHENED GLASS AND SPIDER FIXING SINGLE FACADE WITH EXTERIOR VERTICAL FINS ATTACHED TO MULLIONS REFER TO A 3 2 NO 4 DOUBLE FACADE WITH EXTERIOR VERTICAL FINS ATTACHED TO MULLIONS REFER TO A 3 2 NO 9 NORTH WEST SOUTH DOUBLE DOUBLE SINGLE SPANDREL SINGLE GLAZED SPANDREL SINGLE GLAZED DOUBLE GLAZED DOUBLE GLAZED DOUBLE GLAZED FACADE INNER FACADE OUTER FACADE SCALE 1 375 TOP HUNG STRUCTURAL GLASS FIN SYSTEM USING 6 MM TOUGHENED GLASS AND SPIDER FIXING UNITIZED CURTAIN WALL SYSTEM WITH 1200 MM W X 4000 MM H MODULE MECHANICAL FLOOR WITH HORIZONTAL LOUVRES REFER TO A 3 2 NO 9
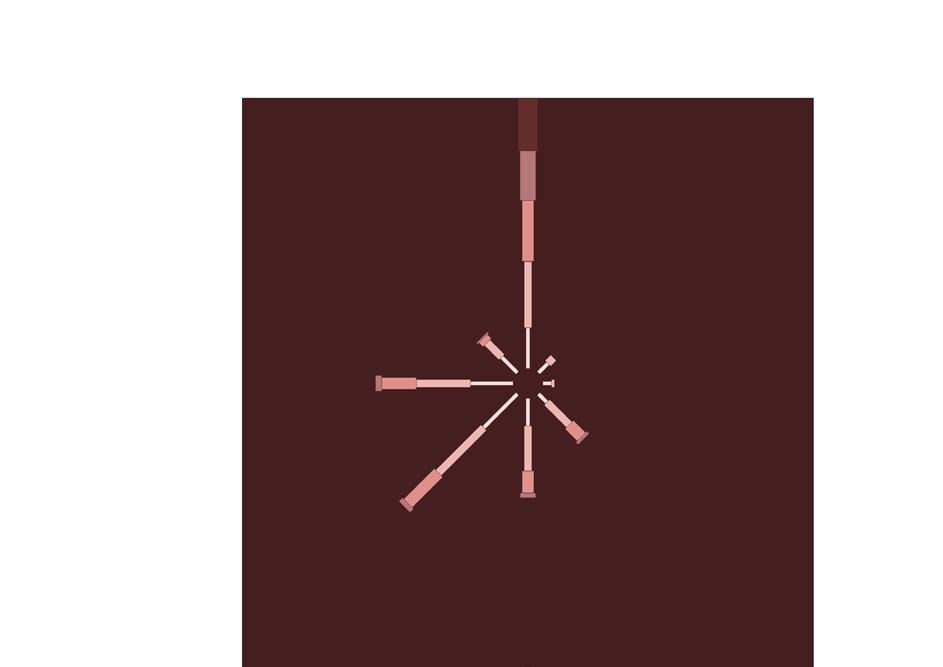
1. Existing plot size with chamfered profile created at corner of Lt Lonsdale St and Merriman Ln and Lonsdale St.
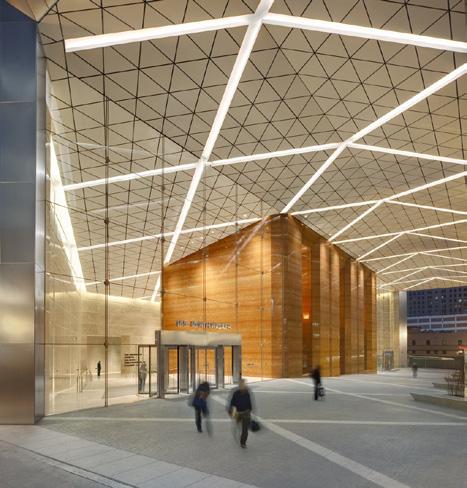

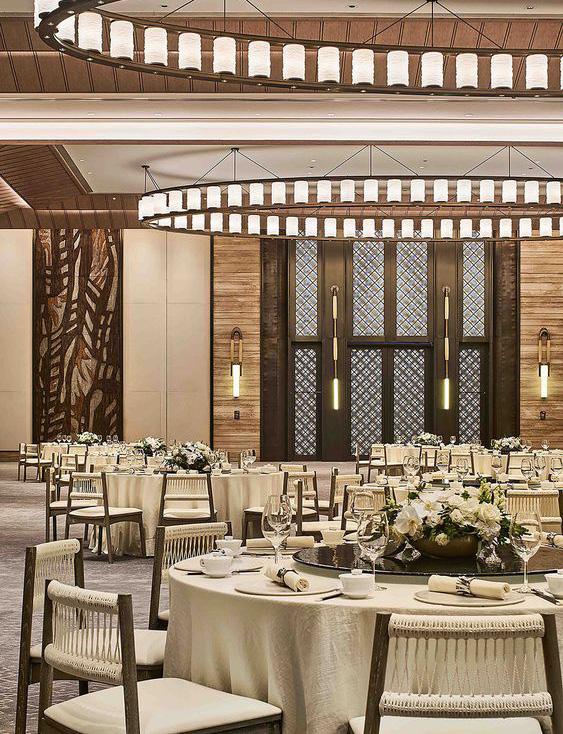


2. Entrance located at chamfered profiles and enable laneway activation.


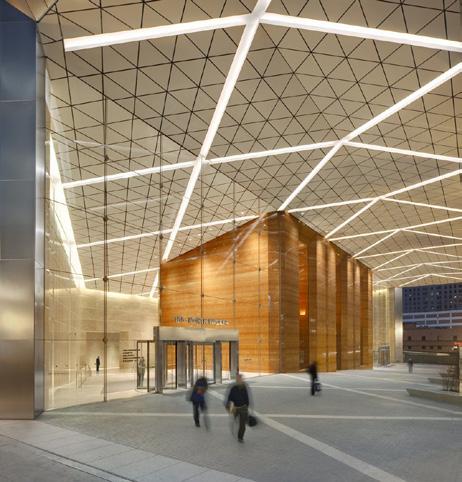




3. Building setback to comply with regulations.


4. Chamfered profiles create lookout points along the tower for views to Flagstaff Garden and cityscape.
5. New urban skyline created with setbacks at top of tower.


03 | Applied Architectural Technology
School Term: Masters, Year 1 Semester 1
Program: Mixed Use Tower (Group Work)
Location: Melbourne, Victoria, Australia
[Revit, AutoCAD, Rhino, Illustrator]
This subject required students to understand the design and construction strategies that go behind building a skyscraper. For this particular semester, the program assigned was a commercial and hotel space.
Within each group, members were tasked to choose between different portions of the skyscraper i.e. podium, tower facade, crown or
lobby.
sky
COURSE DRAW BY APPLIED ARCHITECTURAL TECHNOLOGY ABPL 90118, YEAR 2020, SEMESTER 1 HUI YUAN KOH 799168 XUAN LY NG 751730 SIDNEY SIM 820899 VISTA TOWER, 250 SPENCER ST VERTICAL CONSTRUCTION STRATEGY REV. GRUPP SECHS Bird Eye view 1. Form extruded from site 2. Corners cut off to create entrances and laneway activation. 4. Chamfered tower to create lookout to potential views. 5. Top of the tower setback to create new urban skyline. 350 Park Avenue Precedents Rendered View Hotel entrance Officeentry Cafe LtLondsdaleSt LondsdaleSt MerrimanLn LtLondsdaleSt 20-MARCH-2020 1 COURSE DRAW BY SUPERVISED BY PROJECT NAME DRAWING TITLE DATE APPLIED ARCHITECTURAL TECHNOLOGY ABPL 90118, YEAR 2020, SEMESTER 1 HUI YUAN KOH 799168 XUAN LY NG 751730 SIDNEY SIM 820899 NOEL TIGHE VISTA TOWER, 250 SPENCER ST MODULE 1 ASSIGNMENT VERTICAL CONSTRUCTION STRATEGY REV. GRUPP SECHS ARCHITECTS Potential views and Isovist View from Lonsdale St 1. Form extruded from site 2. Corners cut off to create entrances and laneway activation. 3. Building are setback to comply to regulations. 4. Chamfered tower to create lookout to potential views. 5. Top of the tower setback to create new urban skyline. 350 Park Avenue Precedents Form Generation 425 Park Avenue Multipurpose Hall experience on Lvl 2 & 3 Office Entrance experience Grand gesture View from Lt Lonsdale St Rendered View La Trobe, Lonsdale and Bourke Street, bus Trobe Street located within close proximity entrances for both hotel and office are located modate the heavy foot traffic along the main grand entrance for the 5-star hotel which is Low to Mid rise Mid to High rise High rise Hotel entrance Officeentry Cafe V2 View 1 - towards green space, cityscape and inland LtLondsdaleSt LondsdaleSt SpencerSt Merriman Ln KingSt LtLondsdaleSt LondsdaleSt MerrimanLn LtLondsdaleSt LondsdaleSt LtLondsdaleSt LondsdaleSt 20-MARCH-2020 1 COURSE DRAW BY SUPERVISED BY PROJECT NAME DRAWING TITLE DATE DRAWING NO. APPLIED ARCHITECTURAL TECHNOLOGY ABPL 90118, YEAR 2020, SEMESTER 1 HUI YUAN KOH 799168 XUAN LY NG 751730 SIDNEY SIM 820899 NOEL TIGHE VISTA TOWER, 250 SPENCER ST MODULE 1 ASSIGNMENT VERTICAL CONSTRUCTION STRATEGY REV. GRUPP SECHS ARCHITECTS Potential views and Isovist Bird Eye view 2. Corners cut off to create entrances and laneway activation. 3. Building are setback to comply to regulations. lookout to potential views. 5. Top of the tower setback to create new urban skyline. 350 Park Avenue Precedents 425 Park Avenue Multipurpose Hall experience on Lvl 2 & 3 Office Entrance experience Grand gesture Hotel Entrance experience Rendered View Circulation and network Bus Stops Tram Stops Train Station Located at the intersection of Lonsdale and Merriman Lane, Vista Tower is a commercial development which incorporates a 25-storey premium grade commercial tower, an 18-storey 5 Star hotel and a generous skygarden that overlooks Melbourne City skyline. The building podium is activated with retail, cafes and public spaces for social and gathering to take place. The building is also constructed to its boundary to give significance to the The isovists diagram indicates the developments on the west to be low and mid-rise. Therefore, Vista Tower is designed to take advantage of the views towards Flagstaff Garden and cityscape (V1) and the city coastline (V2). This site enjoys excellent access to public transport with tram services along La Trobe, Lonsdale and Bourke Street, bus routes along Spencer Street and La Trobe Street located within close proximity (Southern Cross Station). The main entrances for both hotel and office are located along Lonsdale Street to accommodate the heavy foot traffic along the main road. The Vista tower presents a grand entrance for the 5-star hotel which is also separated from the office entry. Hotel entrance Officeentry Cafe SpencerSt BourkeSt V1 V2 View 1 - towards green space, cityscape and inland View 2 - towards harbour and sea LtLondsdaleSt LondsdaleSt SpencerSt Merriman Ln KingSt LtLondsdaleSt LondsdaleSt SpencerSt LondsdaleSt LtLondsdaleSt LondsdaleSt 22nd September (Spring Equinox) 22nd March (Autumn Equinox) 22nd September (Spring Equinox) 22nd March (Autumn Equinox) Direction of traffic 20-MARCH-2020 1 A1.1 COURSE DRAW BY SUPERVISED BY PROJECT NAME DRAWING TITLE DATE DRAWING NO. APPLIED ARCHITECTURAL TECHNOLOGY ABPL 90118, YEAR 2020, SEMESTER 1 HUI YUAN KOH 799168 XUAN LY NG 751730 SIDNEY SIM 820899 NOEL TIGHE VISTA TOWER, 250 SPENCER ST MODULE 1 ASSIGNMENT VERTICAL CONSTRUCTION STRATEGY REV. GRUPP SECHS Bird Eye view 1. Form extruded from site 2. Corners cut off to create entrances and laneway activation. 4. Chamfered tower to create lookout to potential views. 5. Top of the tower setback to create new urban skyline. 350 Park Avenue Precedents Generation Multipurpose Hall experience on Lvl 2 & 3 Office Entrance experience Grand gesture Hotel Entrance experience Lonsdale St Rendered View Circulation and network Bus Stops Tram Stops Train Station Hotel entrance Officeentry Cafe SpencerSt BourkeSt LtLondsdaleSt LondsdaleSt SpencerSt LondsdaleSt MerrimanLn LtLondsdaleSt LondsdaleSt LtLondsdaleSt LondsdaleSt Direction of traffic 20-MARCH-2020 1 A1.1 DRAW BY SUPERVISED BY PROJECT NAME DRAWING TITLE DATE DRAWING NO. ARCHITECTURAL TECHNOLOGY YEAR 2020, SEMESTER 1 HUI YUAN KOH 799168 XUAN LY NG 751730 SIDNEY SIM 820899 NOEL TIGHE VISTA TOWER, 250 SPENCER ST MODULE 1 ASSIGNMENT VERTICAL CONSTRUCTION STRATEGY REV. GRUPP SECHS Potential views and Isovist Bird Eye view Corners cut off to create entrances and laneway activation. 3. Building are setback to comply to regulations. views. 5. Top of the tower setback to create new urban skyline. 350 Park Avenue Precedents 425 Park Avenue Multipurpose Hall experience on Lvl 2 & 3 Office Entrance experience Grand gesture Hotel Entrance experience Rendered View Circulation and network Bus Stops Tram Stops Train Station Low to Mid rise Mid to High rise High rise Hotel entrance Officeentry Cafe LaTrobeSt LittleLonsdaleSt KingSt William St SpencerSt LonsdaleSt BourkeSt View 1 - towards green space, cityscape and inland View 2 - towards harbour and sea LondsdaleSt Ln LtLondsdaleSt LondsdaleSt SpencerSt LtLondsdaleSt LondsdaleSt Direction of traffic 20-MARCH-2020 1 A1.1 8400 32290 12300 8400 11690 12300 57600 X1 X2 X3 Y1 Y2 Y3 Y4 X1 X2 X3 Y1 Y2 Y3 Y4 2400t0 8400 56400 24000 90000 33600 32400 Vertical Circulation Stairs Goods/Service Lift Express Hotel Lift Mid-rise - O ce Lift Low-rise - O ce Lift Mechanical Plant Hotel Program Hotel Lift Level Level Level 12 Level 13 Level 17 Level 21 Level 22 Level 23 Level 27 Level 28 Level 32 Level 33 Level 34 Level 39 Level 40 Level 41 Level 42 Level 48 Level 49 Level 50 Level 16 53600 70400 95600 99800 116600 120800 137600 141800 164200 167800 189400 193000 196600 218200 225400 78800 Ground - Podium 1:500 Exploded Axonomeric Diagram Lift services & Programs Level 4 - Low Rise - Office 1:500 Type Program GFA (sqm) Podium Retail / Multipurpose Hall 14132 Low Rise Office 18992 Mechanical Plant 1 Sky Garden 1899 LtLondsdaleSt LondsdaleSt MerrimanLn Vertical Program Ground Level Level 14 Level 20 Level 27 53600 83000 160200 164200 178600 193000 207400 Vertical Circulation Stairs Goods/Service Lift Express Hotel Lift Mid-rise - O ce Lift Low-rise - O ce Lift Mechanical Plant Hotel Sky Lobby O ce recreation area Low-rise - O ce Retail / Multipurpose Hall Program Mid-rise - O ce Hotel Lift Level Level 13 Level 22 Level 29 Level 37 Level 41 Level 45 Level 49 16000 20000 91400 120800 150200

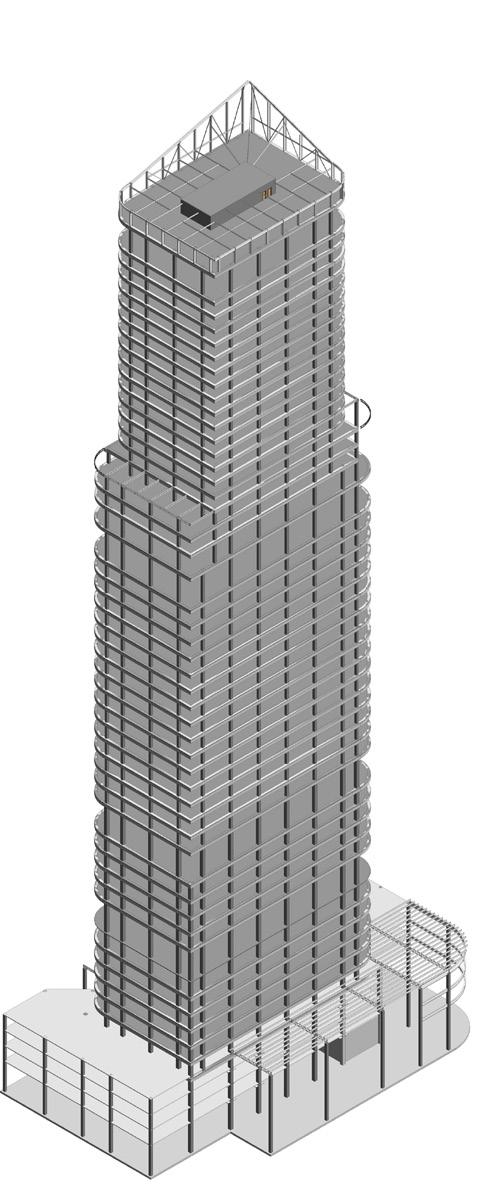

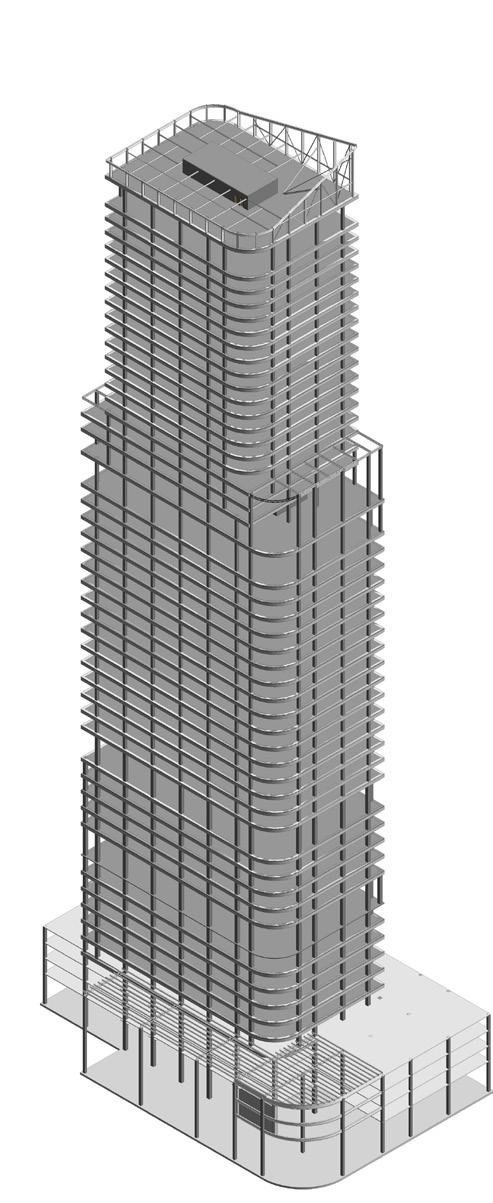




1 A4.2 4 A4.2 1:50 PARTIAL SOUTH ELEVATION 1 1:50 PODIUM SECTION A-A 3 2 A4.2 3 A4.2 DORMA FRAMELESS AUTO SLIDING DOOR 2400MM*2600MM OPENING PILKINGTON PLANAR INSULATED LAMINATED GLASS UNIT 1200MM*2000MM*25MM CABLE TRUSS WITH STRUT BARS ATTACHED TO SPIDER FITTINGS CONCRETE COLUMN BEHIND WARREN TRUSS UB310 PURLIN GLASS ROOF WITH 1 DEGREE SLOPE 4 WAY SPIDER FITTING CONNECTED TO STRUT BAR PRODUCED BY AN AUTODESK STUDENT VERSION PRODUCED BY AN AUTODESK STUDENT VERSION PRODUCED BY AN AUTODESK STUDENT VERSION 1 A4.2 4 A4.2 1:50 PARTIAL SOUTH ELEVATION 1 1:50 PODIUM SECTION A-A 3 2 A4.2 3 A4.2 DORMA FRAMELESS AUTO SLIDING DOOR 2400MM*2600MM OPENING PILKINGTON PLANAR INSULATED LAMINATED GLASS UNIT 1200MM*2000MM*25MM CABLE TRUSS WITH STRUT BARS ATTACHED TO SPIDER FITTINGS CONCRETE COLUMN BEHIND WARREN TRUSS UB310 PURLIN GLASS ROOF WITH 1 DEGREE SLOPE 4 WAY SPIDER FITTING CONNECTED TO STRUT BAR PRODUCED BY AN AUTODESK STUDENT VERSION PRODUCED BY AN AUTODESK STUDENT VERSION PRODUCED BY AN AUTODESK STUDENT VERSION COURSE DRAW BY SUPERVISED BY PROJECT NAME DRAWING TITLE DATE DRAWING NO. APPLIED ARCHITECTURAL TECHNOLOGY ABPL 90118, YEAR 2020, SEMESTER 1 HUI YUAN KOH 799168 XUAN LY NG 751730 SIDNEY SIM 820899 NOEL TIGHE VISTA TOWER, 250 SPENCER ST MODULE 2 ASSIGNMENT STRUCTURAL CONCEPT AND MODULARITY REV. SKY LOBBY AND TRANSFER LEVEL SECTION 1:100 TYPICAL HOTEL SECTION 1:50 3 A2.1 2 A2.1 Level 35 Hotel 164200 Level 33 Sky Lobby 156200 Level 34 Sky Lobby 160200 Level 35 Hotel 164200 Level 35 164200 3000 4200 850 Level 33 Sky Lobby 156200 Level 34 Sky Lobby 160200 Level 35 Hotel 164200 Level 32 150200 Level 33 156200 Level 34 160200 Level 35 164200 3000 4200 850 Mid-Rise Office Mechanical Floor Sky Lobby Sky Lobby Sky Lobby Level 35 Hotel 164200 AXONOMETRIC VIEW - NORTH EAST AXONOMETRIC VIEW - NORTH WEST AXONOMETRIC VIEW - SOUTH EAST AXONOMETRIC VIEW - SOUTH WEST 45679-MAY-2020 1 A2.3
Axonometric View 2
North East North West South East South West
SEALANT WITH BACKER ROD
SEALANT WITH BACKER ROD
SEALANT WITH BACKER ROD
3 WAY SPIDER FITTING
3 WAY SPIDER FITTING
GREY COLOURED VIRIDIAN VLAM HEAT SOAKED TOUGHENED LOW E LAMINATED GLASS 6.38MM THK
GREY COLOURED VIRIDIAN VLAM HEAT SOAKED TOUGHENED LOW E LAMINATED GLASS 6.38MM THK
PRODUCED BY
GREY COLOURED VIRIDIAN VLAM HEAT SOAKED TOUGHENED LOW E LAMINATED GLASS 6.38MM THK
STEEL STUD WELDED TO UB
PILKINGTON PLANAR LAMINATED INSULATING GLASS UNIT
3 WAY SPIDER FITTING
PILKINGTON PLANAR LAMINATED INSULATING GLASS UNIT OUTER LEAF: 6MM THK TOUGHENED HEAT SOAKED GLASS INNER LEAF: 2*6MM THK HEAT STRENGTHENED LAMINATED GLASS
OUTER LEAF: 6MM THK TOUGHENED HEAT SOAKED GLASS INNER LEAF: 2*6MM THK HEAT STRENGTHENED LAMINATED GLASS
STEEL STUD WELDED TO UB
UB310 PURLIN WELDED TO WARREN TRUSS
UB310 PURLIN WELDED TO WARREN TRUSS
6.38MM THK LAMINATED GLASS ROOF WITH 1 DEGREE SLOPE
6.38MM THK LAMINATED GLASS ROOF WITH 1 DEGREE SLOPE
SEALANT WITH BACKER ROD ALUMINIUM FLASHING DIRECT STICK TO TOP HAT C250, C-SECTION CHANNEL
SEALANT WITH BACKER ROD ALUMINIUM FLASHING DIRECT STICK TO TOP HAT C250, C-SECTION CHANNEL
6.38MM THK LAMINATED GLASS ROOF WITH 1 DEGREE SLOPE
SEALANT WITH BACKER ROD ALUMINIUM FLASHING DIRECT STICK TO TOP HAT C250, C-SECTION CHANNEL
UB200 WELDED TO WARREN TRUSS
UB200 WELDED TO WARREN TRUSS
PILKINGTON PLANAR LAMINATED INSULATING GLASS UNIT OUTER LEAF: 6MM THK TOUGHENED HEAT SOAKED GLASS INNER LEAF: 2*6MM THK HEAT STRENGTHENED LAMINATED GLASS
UB310 PURLIN WELDED TO WARREN TRUSS
STRUCTURAL STEEL ANGLE BOLTED TO STEEL PLATE
STRUCTURAL
MILD STEEL PLATE WELDED TO WARREN TRUSS UB 360
MILD STEEL PLATE WELDED TO WARREN TRUSS UB
UB200 WELDED TO WARREN TRUSS
MILD STEEL COUPLING PLATE
STRUCTURAL STEEL ANGLE BOLTED TO STEEL PLATE
FORK END WITH THREADED PLUG
MILD STEEL PLATE WELDED TO WARREN TRUSS UB 360
FORK END WITH THREADED PLUG
16MM DIAMETER STEEL CABLE
16MM DIAMETER STEEL CABLE
MILD STEEL COUPLING PLATE
FORK END WITH THREADED PLUG
1:5 @ A1 GLASS FACADE AND ROOF TERMINATION DETAIL 1
16MM DIAMETER STEEL CABLE
SEALANT AND BACKER ROD 4 WAY SPIDER FITTING
STRUT BAR
SEALANT AND BACKER ROD 4 WAY SPIDER FITTING STRUT BAR
16MM DIAMETER STEEL CABLE
EXTENDED STEEL PLATE WELDED TO WARREN TRUSS
EXTENDED STEEL PLATE WELDED TO WARREN TRUSS
BOX GUTTER DETAIL 4
CONCRETE
EXTENDED STEEL PLATE WELDED TO WARREN TRUSS
PILKINGTON PLANAR LAMINATED INSULATING GLASS UNIT
SPIDER FIXING AND STRUT BAR DETAIL 2
PILKINGTON PLANAR LAMINATED INSULATING GLASS UNIT
SEALANT AND BACKER ROD 4 WAY SPIDER FITTING STRUT BAR
16MM DIAMETER STEEL CABLE
PILKINGTON PLANAR LAMINATED INSULATING GLASS UNIT MILD
16MM DIAMETER STEEL CABLE
FORK END WITH THREADED PLUGS
MILD STEEL COUPLING PLATE TURNBUCKLE THREAD COVER SLEEVE 16MM DIAMETER STEEL CABLE
16MM DIAMETER STEEL CABLE
M16 ANCHOR BOLTS
FORK END WITH THREADED PLUGS
MILD STEEL COUPLING PLATE TURNBUCKLE THREAD COVER SLEEVE
M16 ANCHOR BOLTS
1:5
1:5@A1
1:5@A1
@A1 CABLE TRUSS FIXING TO CONCRETE SLAB 3 SLIDING DOOR TRANSOM FIXING DETAIL 5
CONCRETE
12MM LAMINATED TOUGHENED GLASS DOOR LEAF OUTSIDE ROLLER GUIDES DOOR LEAF WATERPROOFING SAND INSIDE POLISHED 600MM*600MM*20MM 1:5@A1 BOTTOM DETAIL 6 300 PRODUCED BY AN AUTODESK STUDENT VERSION PRODUCED BY AN AUTODESK STUDENT VERSION COURSE DRAW BY SUPERVISED BY PROJECT NAME DRAWING TITLE 1:5 @ A1 GLASS FACADE
1:5@A1 SPIDER FIXING AND STRUT BAR DETAIL 2 1:5@A1 BOX GUTTER DETAIL 4 1:5 @A1 CABLE TRUSS FIXING TO CONCRETE SLAB 3 SLIDING DOOR TRANSOM FIXING DETAIL 5
AND ROOF TERMINATION DETAIL 1
STEEL STUD WELDED TO UB
360
STEEL ANGLE BOLTED TO STEEL PLATE MILD STEEL COUPLING PLATE
CONCRETE
16MM DIAMETER STEEL
M16 ANCHOR BOLTS
END
THREADED PLUGS 12MM LAMINATED TOUGHENED GLASS DOOR LEAF OUTSIDE ROLLER DOOR LEAF WATERPROOFING SAND INSIDE POLISHED 600MM*600MM*20MM 1:5@A1 BOTTOM DETAIL 6 300
AN AUTODESK STUDENT VERSION PRODUCED BY AN AUTODESK STUDENT VERSION 1:5 @ A1 GLASS FACADE AND ROOF TERMINATION DETAIL 1 1:5@A1 SPIDER FIXING AND STRUT BAR DETAIL 2 1:5@A1 BOX GUTTER DETAIL 4 1:5 @A1 CABLE TRUSS FIXING TO CONCRETE SLAB 3 SLIDING DOOR TRANSOM FIXING DETAIL 5
STEEL COUPLING PLATE TURNBUCKLE THREAD COVER SLEEVE
CABLE
FORK
WITH
PRODUCED BY
5MM ALUMINIUM STICK PILKINGTON INSULATING THREAD LED UC DORMA FRAMELESS DOOR EQUAL OPERATOR CONNECTION 12MM GLASS
12MM LAMINATED TOUGHENED GLASS DOOR LEAF OUTSIDE ROLLER GUIDES DOOR LEAF WATERPROOFING SAND AND INSIDE 300
AN AUTODESK STUDENT VERSION PRODUCED BY AN AUTODESK STUDENT VERSION
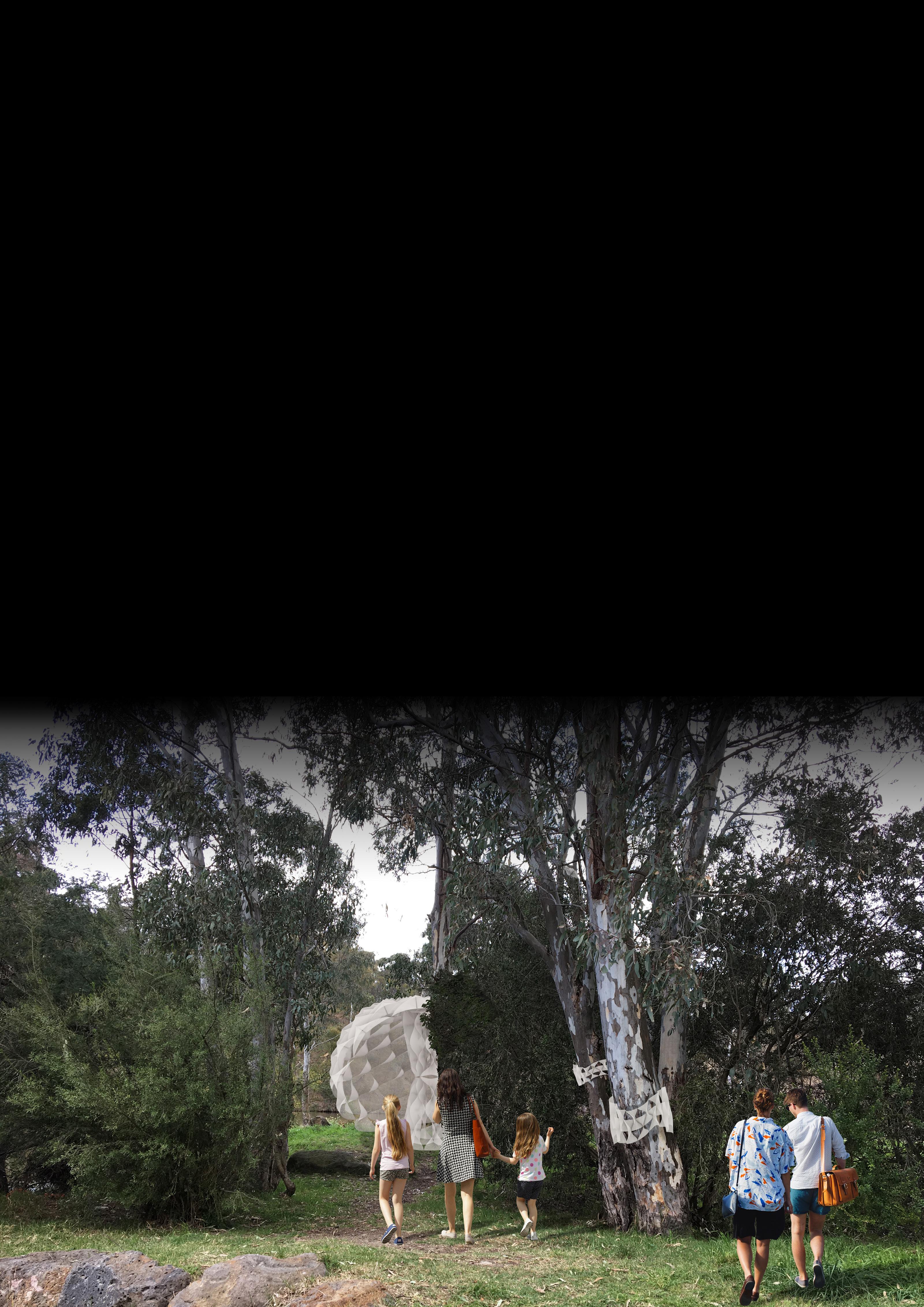





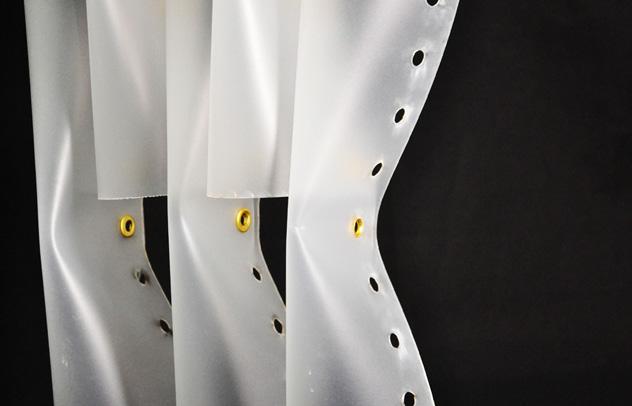

PLAN @ 1:50 POLYPROPYLENE CEILING AND WALLS C01 COLUMN CONNECTION DETAILS W1 LINEAR WALL CONNECTION DETAILS W1 AND W2 CONNECTION DETAILS POLYPROPYLENE COLUMN GRAVITY FORCE COLUMN-FOOTING DETAILS FABRICATION DETAILS FROM DESIGN INTENTS TO REALIZATION W1 LINEAR WALL CONNECTION DETAILS W1 AND W2 CONNECTION DETAILS POLYPROPYLENE COLUMN COLUMN-FOOTING DETAILS POLYPROPYLENE CEILING AND WALLS C01-COLUMN CIRCULAR CONNECTION GRID SYSTEM FINALIZED SYSTEM C01-1 C01-1 G B K CC1-1 W1-1 W1-1 W1-1’ W2-1 W2-2 W2-1/2 W1-2’ CC1-2 CC1-3 CC1-4 CC1-5 CC1-6 CC1-7 CC1-8 C01-2 C01-3 C01-4 P1-PRIMARY PANEL CONNECTION CC1-COLUMN & CEILING ROTATING CONNECTION W1- CUVREDWALL CONNECTION C01 COLUMN CONNECTION DETAILS W1 LINEAR WALL CONNECTION DETAILS W1 AND W2 CONNECTION DETAILS W2-LINEAR WALL CONNECTION POLYPROPYLENE COLUMN GRAVITY FORCE COLUMN-FOOTING DETAILS COLUMNS CONSTRUCTION DETAILS PANEL ARRANGMENT DETAILS FABRICATION DETAILS FROM DESIGN INTENTS TO REALIZATION Approach to Cascade Changeroom Section Drawing of Cascade Changeroom Column Connection Lower Wall Connection Middle & Upper Wall Connection
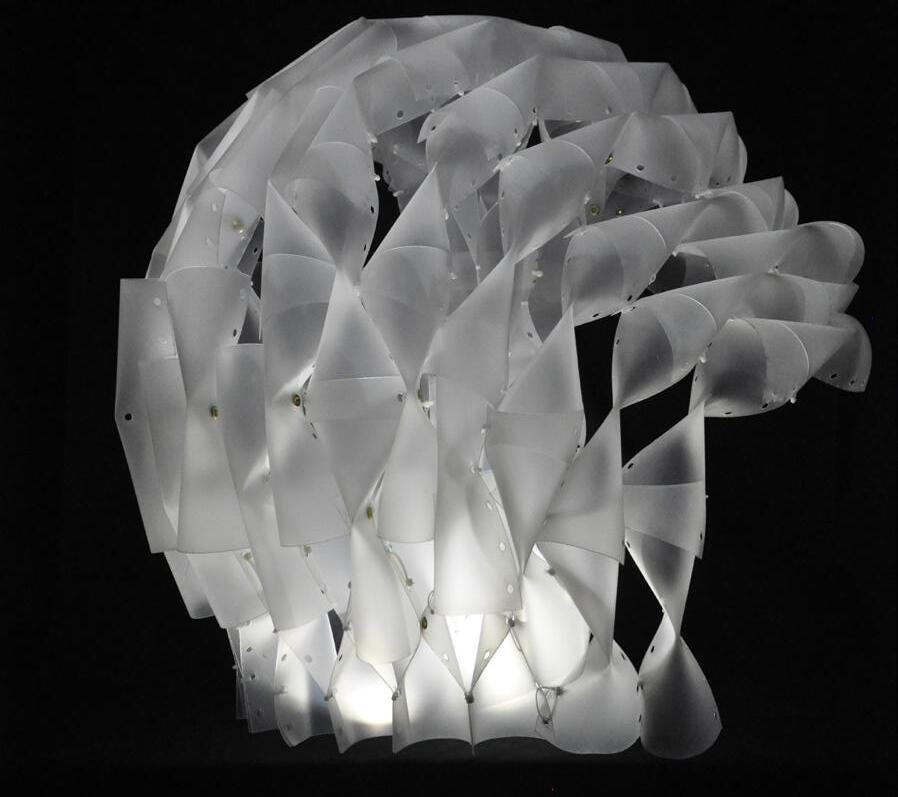

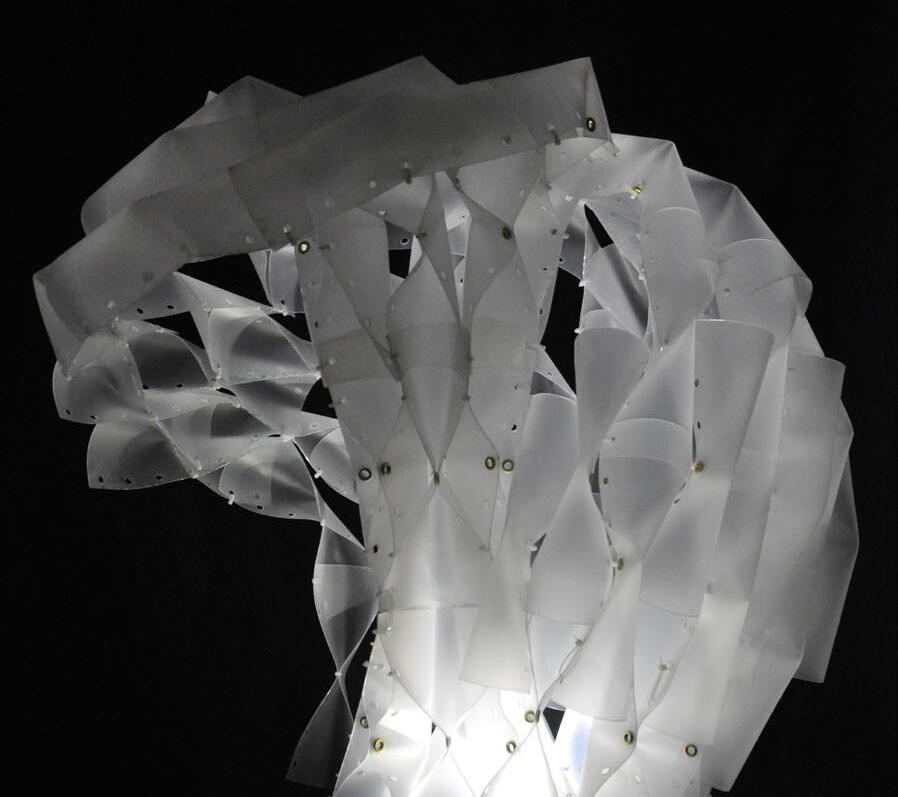
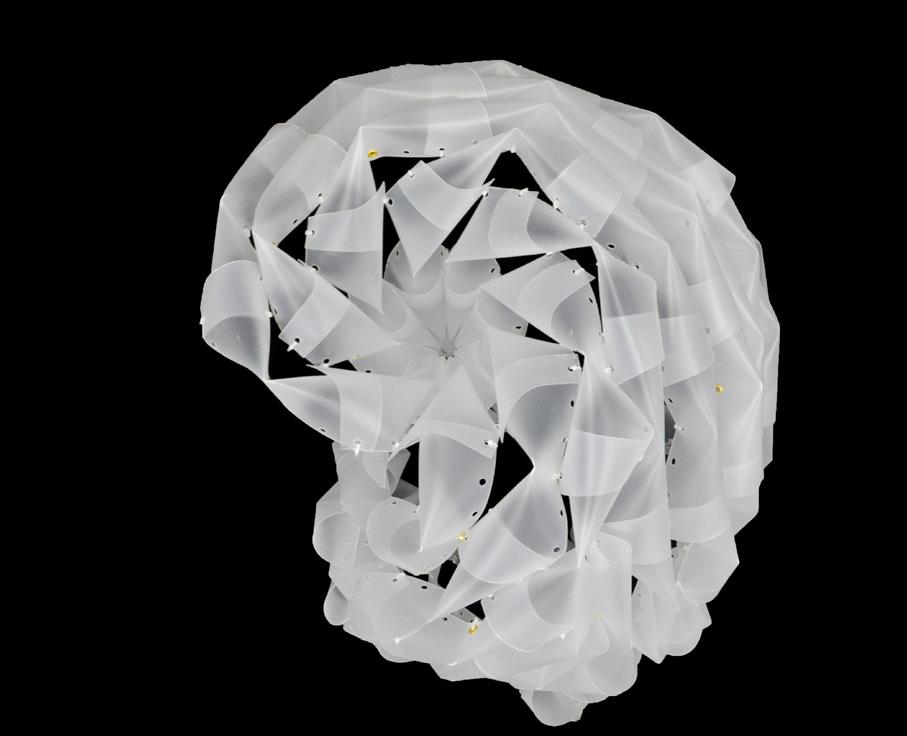
04 | Cascade
School Term: Bachelors, Year 2 Semester 2
Program: Changeroom (Group Work)
Location: Melbourne, Victoria, Australia
[Rhino, Photoshop, Digital Fabrication]
Located close to the riverbanks around Dights Falls, Cascade is designed as a changeroom for public use.
The translucent Polypropylene allowed an evocative play of light and shadow. Concurrently, its anisotropic material quality enabled the creation of a self-supporting structure when manipulated with certain folding techniques. Thus creating a continuous transition from column to roof and wall.
1: 10 Scale Model
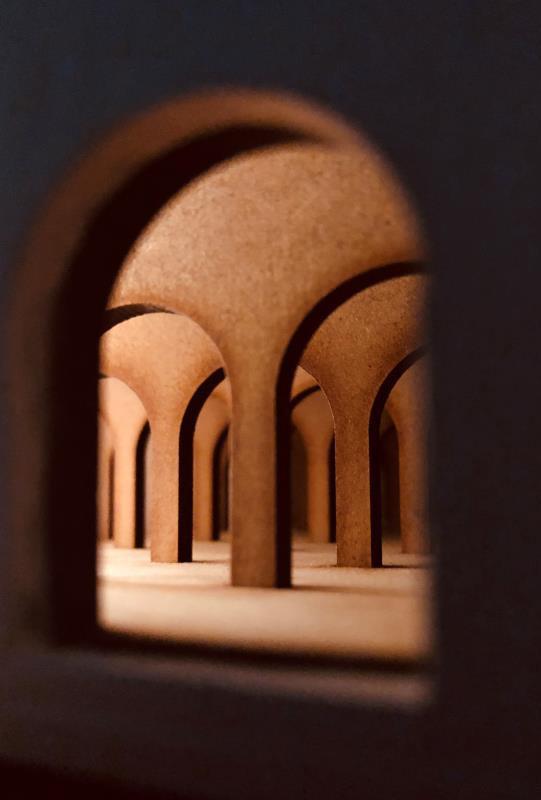
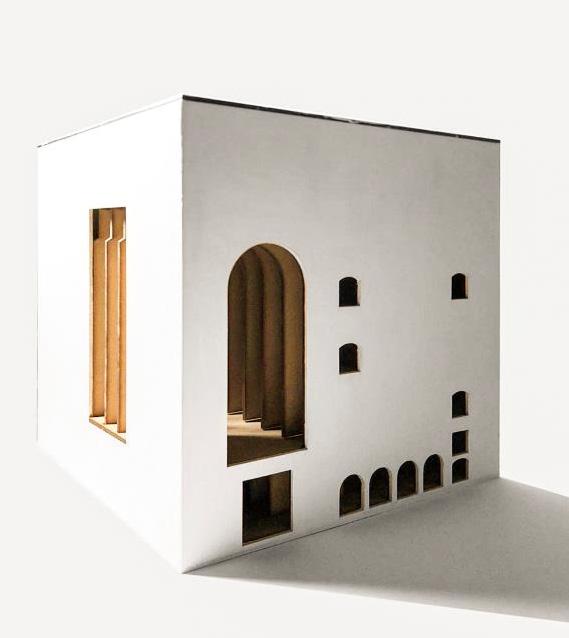

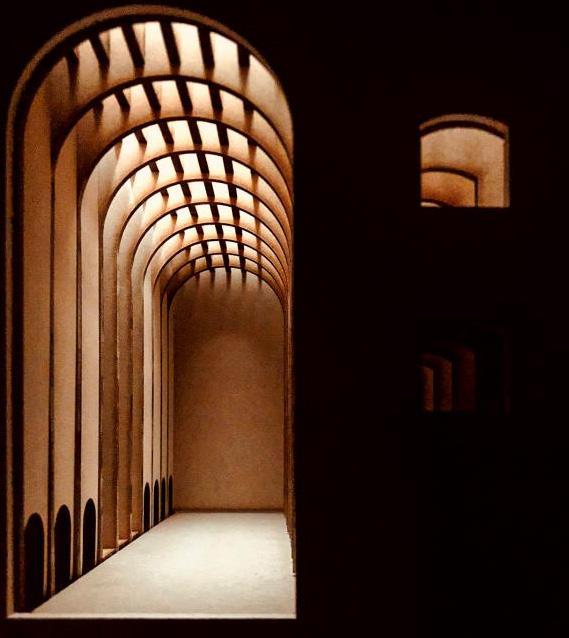
05 | Box Model Exercise
Architect: Rafael Moneo
Building: National Museum of Roman Art
Location: Rome, Italy
[Rhino, Laser Cutting]
A replica of the interior of Rafael Moneo’s National Museum of Roman Art was created to explore and understand the interior spatial qualities that was achieved in this building.
From the model making process, a stronger engagement was fostered on the approach to interior architecture.








01 A1@1:100 NORTH ELEVATION 02 A1@1:100 EAST ELEVATION 03 A1@1:100 SOUTH ELEVATION 00 DISCLAIMER: Check and verify all dimensions prior to commencement of work. Seek clarification of inconsistencies conflicts. Do not scale from the drawing. Any form of reproduction of this drawing in full or in part, without written permission of Conservation Studio Australia Pty Ltd constitutes an infringement of copyright. © This drawing is copyright and shall remain the property of Conservation Studio Australia REVISION 01 A1@1:100 NORTH ELEVATION 02 A1@1:100 EAST ELEVATION 03 A1@1:100 SOUTH ELEVATION 04 A1@1:100 WEST ELEVATION
06 | Briars Homestead
Program: House Museum
Location: Mt Martha, Victoria, Australia


[AutoCAD,On-Site Measurement]
Existing drawings produced prior to commencing schematic proposal for ramp access and external toilet facilities. Selected views were generated from point cloud as reference for documentation process.
00 22.04.2024 CLIENT ISSUE SS DW REVISION DATE DESCRIPTION CLIENT: ARCHITECT: The Block Arcade - Level 4 - Suite 421 282-284 Collins Street Melbourne VIC 3000 contact@conservationstudio.com.au ARBV 51907 ABN 85 635 338 233 REVISION: SCALE: DRAWING TITLE: PROJECT NO.: DRAWN: CHECKED: PROJECT: ADDRESS: BRIARS HOMESTEAD 450 NEPEAN HWY MT MARTHA, VIC 3934 23052
W2 SLEEPOUT FFL +0.510 m W13 MAIN HOUSE GROUND FFL ± 0.000 m + 5.467 m MAIN HOUSE LOWER GROUND FFL - 2.450 m + 3.083 m W1 MAIN HOUSE UPPER GROUND FFL +0.670 m + 2.776 m + 3.328 m 2303 2691 5533 2510 1923 37° 490 850 1025 3798 1695 2470 1800 5710 7660 13405 4790 525 1950 145 150 145 145 1547 4107 3019 1140 36° 673 710 2313 1085 8615 1219 150 1055 30/11/23 WALLER 9/9A CROWN IVANHOE HOUSE ELEVATION SS DRAWN: DATE: + 3.083 m MAIN HOUSE GROUND FFL ± 0.000 m W17 + 3.083 m + 5.467 m W14 W3 MAIN HOUSE LOWER GROUND FFL - 2.450 m + 5.467 m W5 W12 140 7917 2469 3012 2521 2013 692 3886 2093 35.70° 1818 1915 410 531 2770 150 4143 7956 145 2120 1950 2392 825 4042 35.40° 2915 5448 5533 3454 2270 825 150 HOUSE - SOUTH ELEVATION A202 WALLER HOUSE 9/9A CROWN ROAD IVANHOE VIC 3079 SS DRAWN: SCALE@A1: DATE: 30/11/23 1:50 MAIN HOUSE UPPER GROUND FFL ± 0.670 m W19 + 1.160 m W23 W9 MAIN HOUSE LOWER GROUND FFL - 2.450 m + 1.160 m W20 + 5.467 m W18 MAIN HOUSE LOWER GROUND FFL - 2.450 m W8 W15 MAIN HOUSE GROUND FFL ± 0.000 m + 3.420 m MAIN HOUSE GROUND FFL ± 0.000 m W16 + 3.083 m MAIN HOUSE UPPER GROUND FFL ± 0.670 m 1111 5533 1923 2435 5480 1290 145 170 2800 150 595 720 2435 810 1750 70 10455 9181 2500 1740 1900 759 1456 744 1620 615 882 2589 745 621 2885 2035 A202 ROAD 3079 WALLER 9/9A CROWN IVANHOE SS DRAWN: DATE: 30/11/23 HOUSE ELEVATION
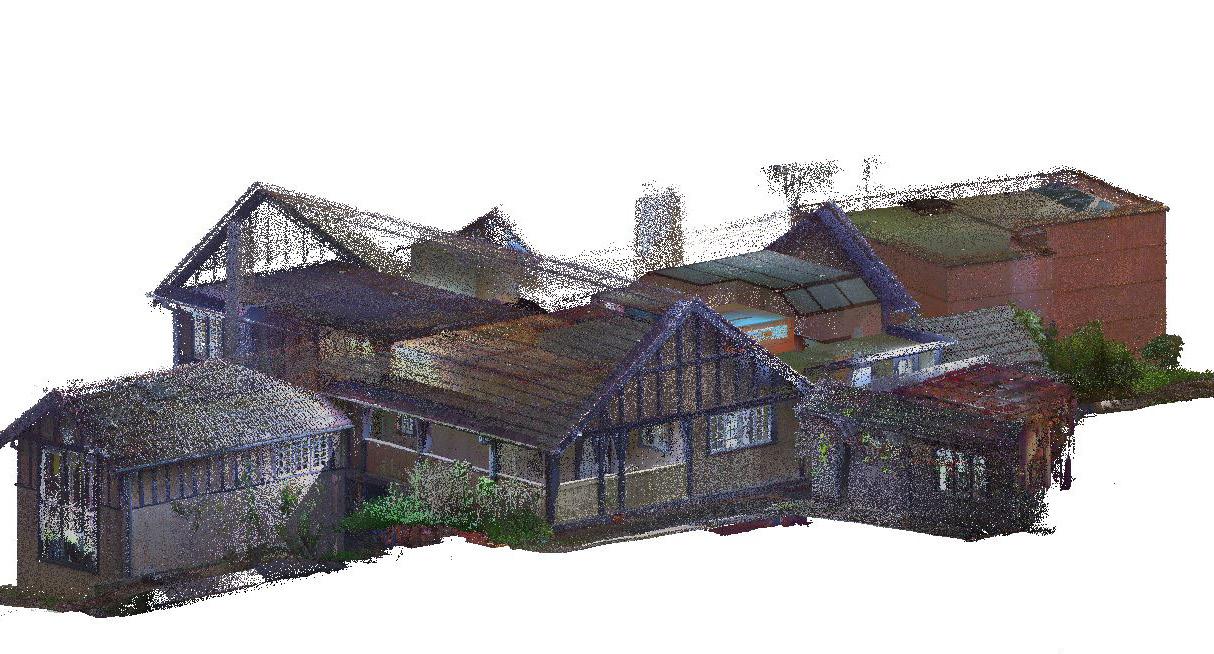

* Digital scanning file supplied by fellow research volunteer
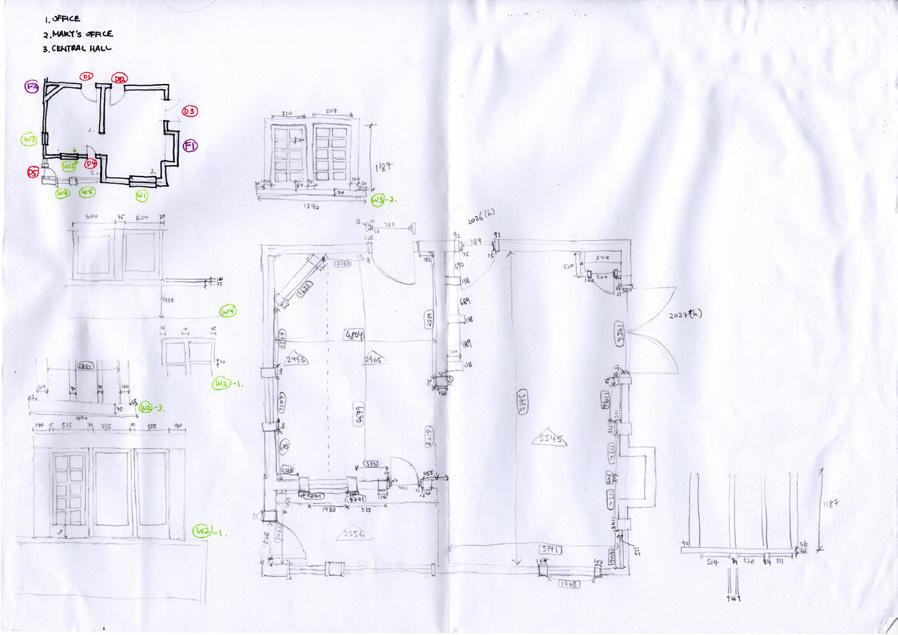
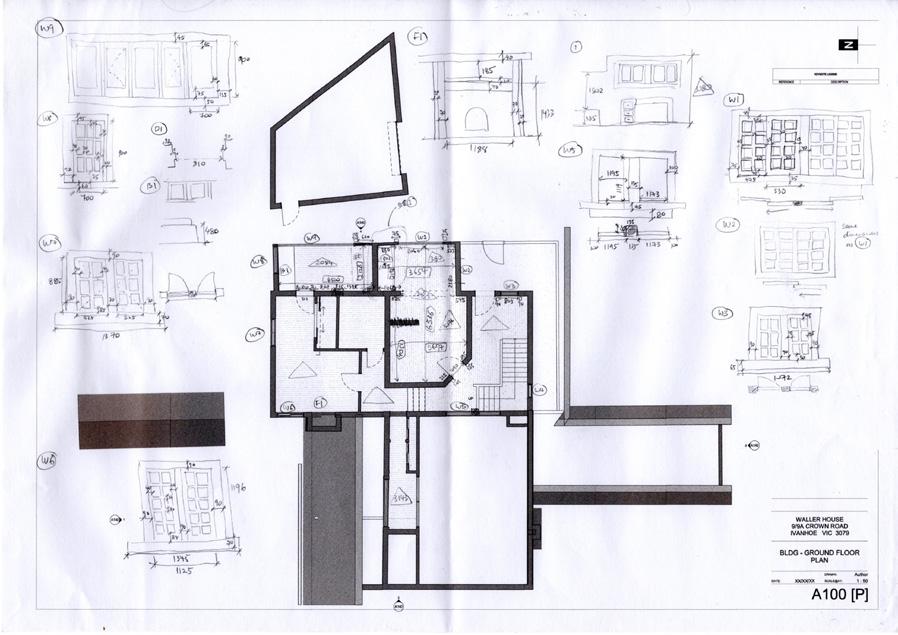
07 | Waller House
Program: Residential and Artist Studio
Location: Ivanhoe, Victoria, Australia
[Revit, Rhino, Cloud Compare, Site Survey]
In order to truly honour the cultural significance of the site and the contributions of its patrons within the Australian art scene, proper research and documentation of the house were required to inform best practice for conservation works.
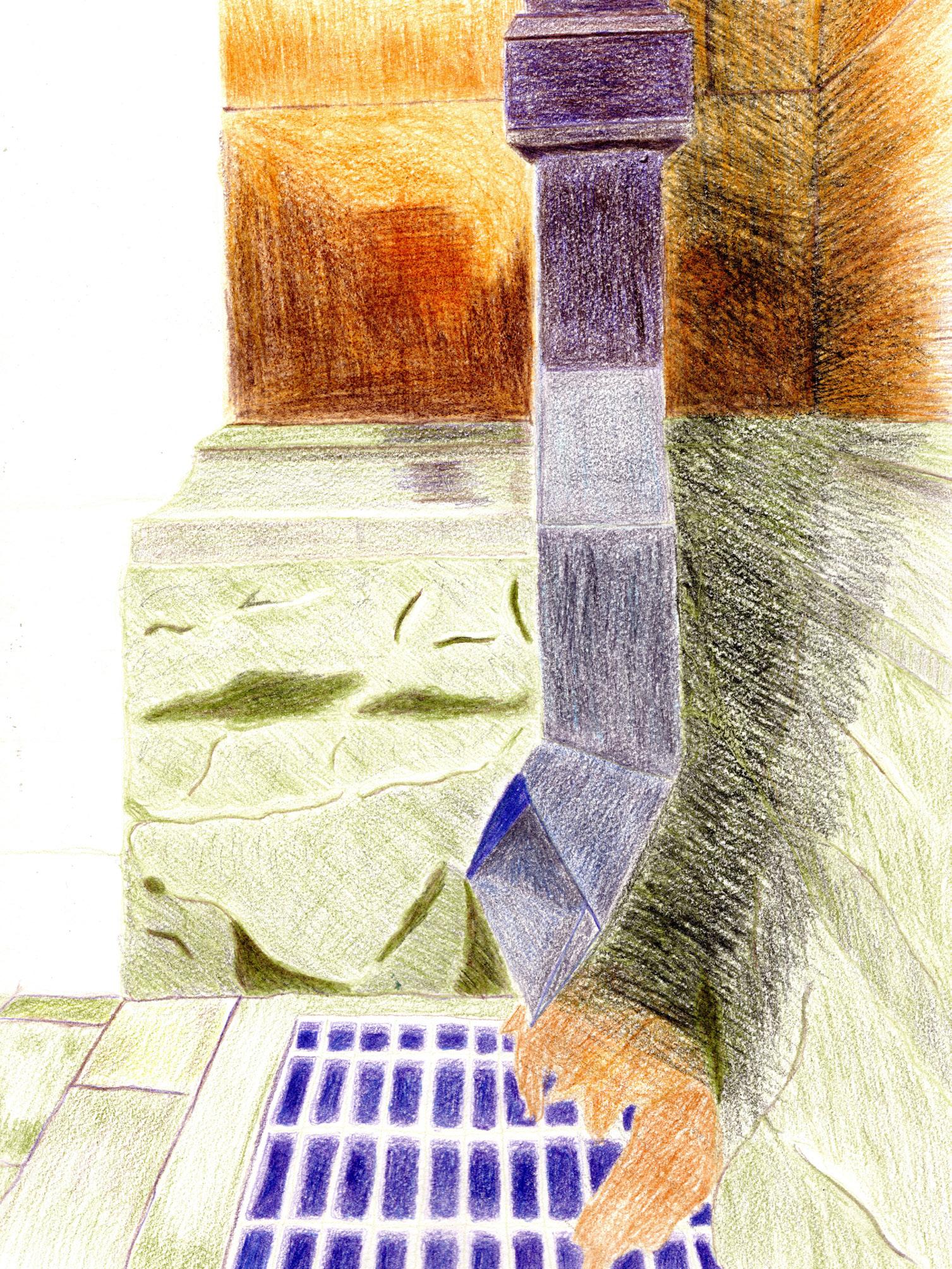
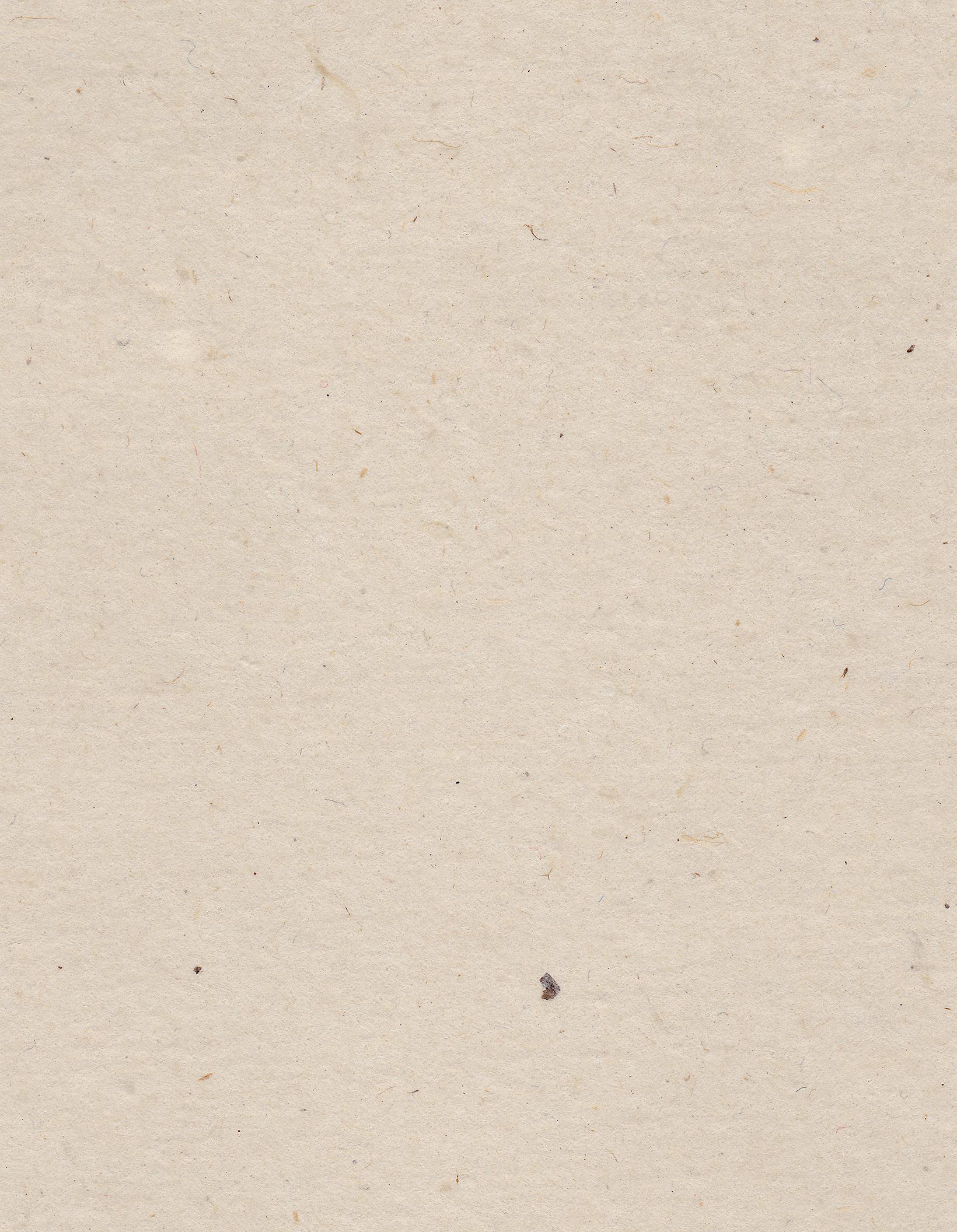
THANK YOU
sidney_sim@outlook.com 0451310401
https://issuu.com/sidneysim/docs/portfolio www.linkedin.com/in/sidneysimwz

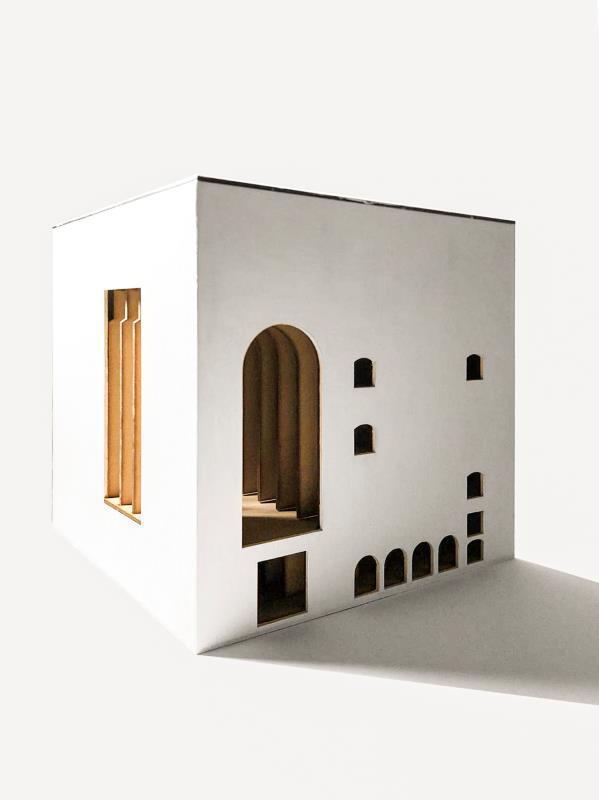









 Jaffa Gate
Lifta, Palestine
Jaffa Gate
Lifta, Palestine



 - Marc Kaminsky, The Coffee House at Lifta
- Marc Kaminsky, The Coffee House at Lifta



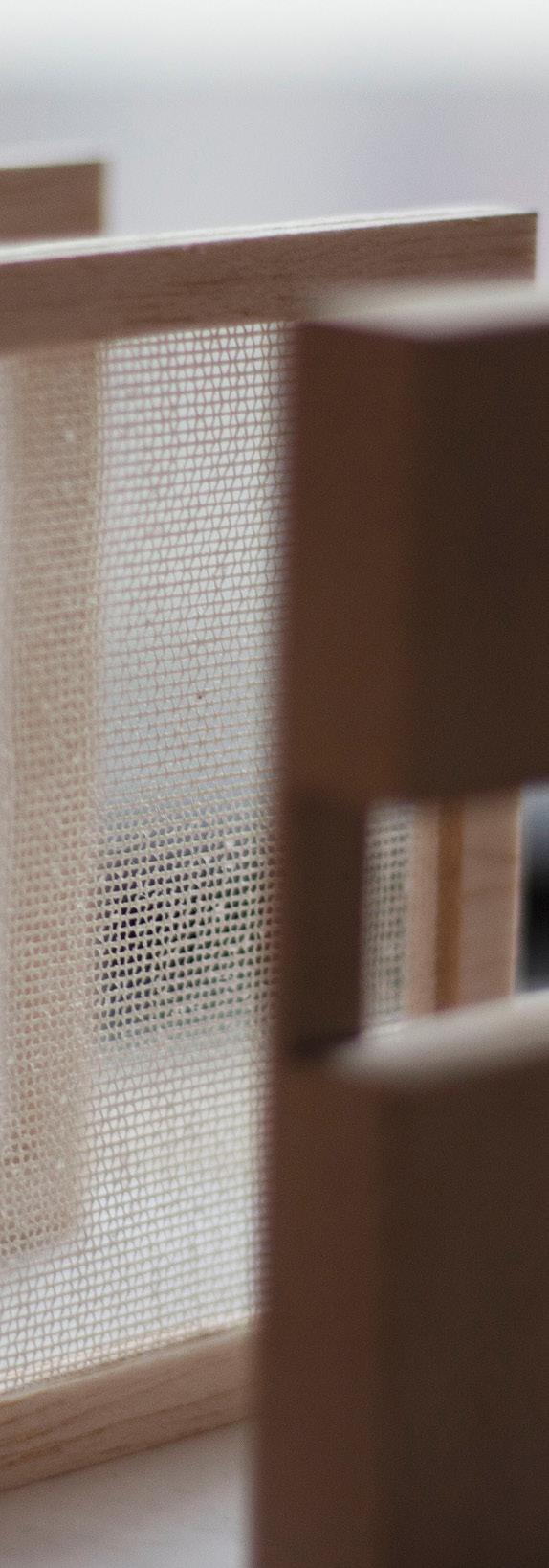





 1. Cutting Book boards
Sewing Paper Signatures
Ploughing Text block
4. Rounding and Backing Book spine
5. Leather Cutting for Book cover
6. Embossing Leather Book cover
7. Final Pressing using Book press
1. Cutting Book boards
Sewing Paper Signatures
Ploughing Text block
4. Rounding and Backing Book spine
5. Leather Cutting for Book cover
6. Embossing Leather Book cover
7. Final Pressing using Book press















































