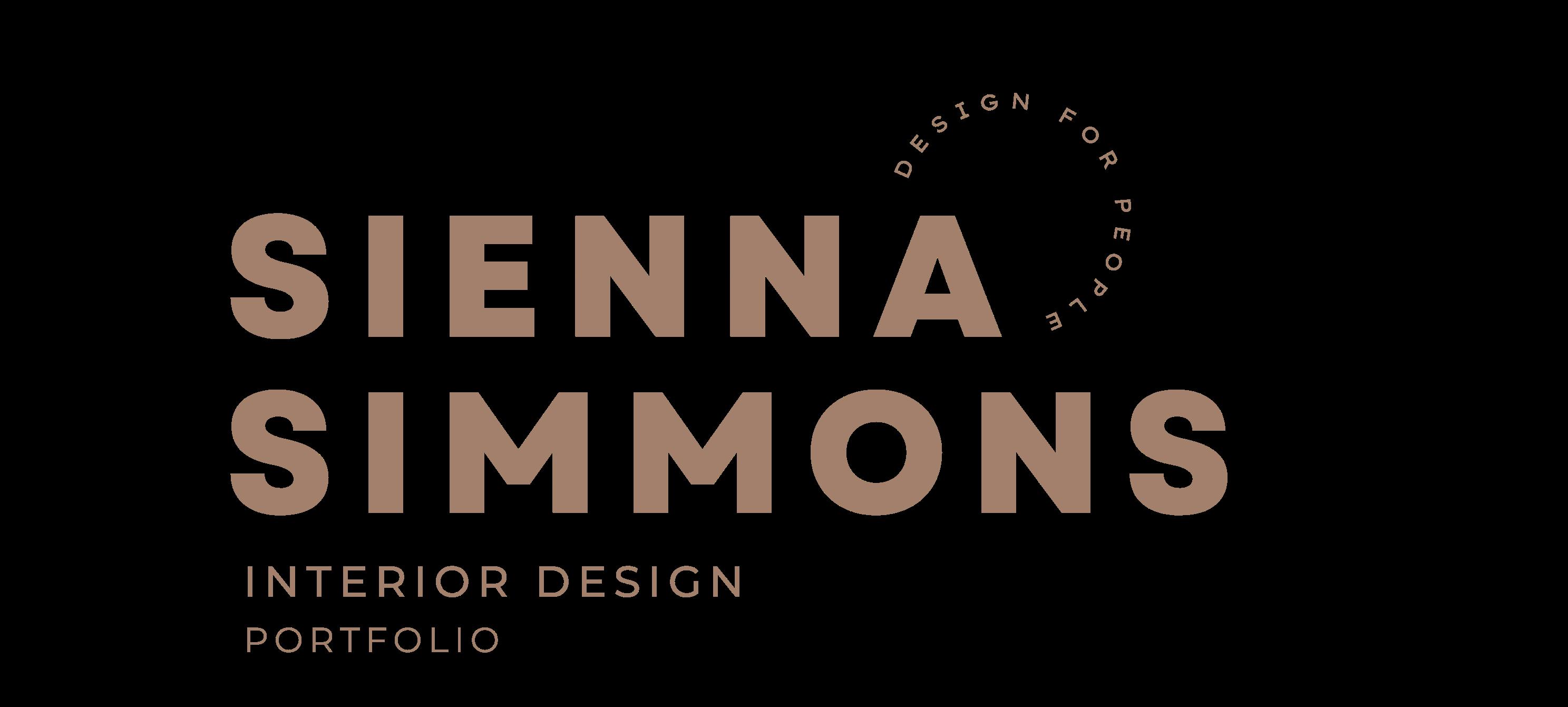


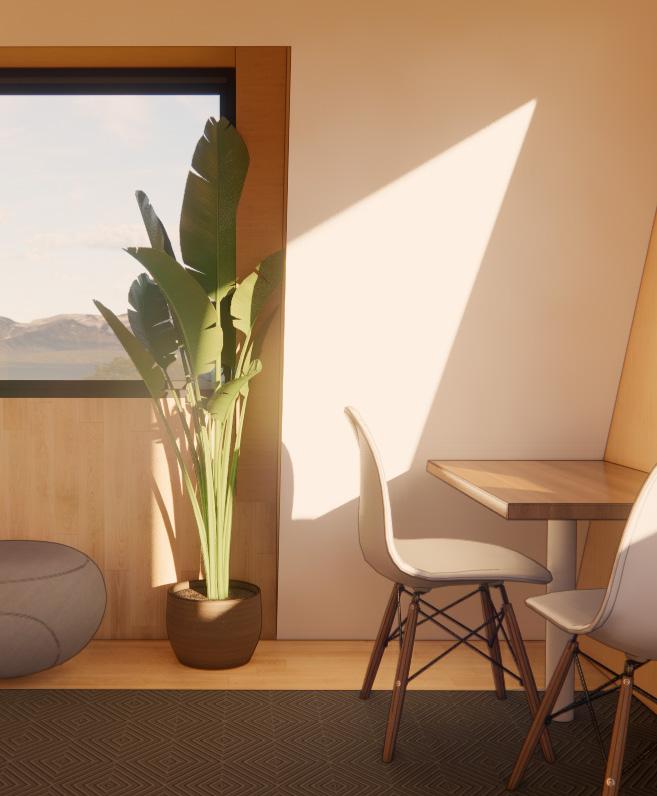

DESIGN WORK 3 Reproductive Health Center Residential: Tiny Living 2 1 4 NEXT Cosmetics Wellness Center
ME
As an Interior Architecture student I’m passionate about design and the positive impact it can have on communities and individual wellbeing. As a designer I hope to design spaces that connect humans to nature, support diversity, build equity, and prioritize sustainability.
WORK EXPERIENCE
EDUCATION
University of Wisconsin Madison
B.S Interior Architecture & Certificate in Design Strategy
Certificate in Design Strategy
Dean’s Honor List Design GPA: 4.00
HGA AWARDS
Summer 2022 / Milwaukee, WI
- Collaborated with design project teams
- Worked in Revit to produce renderings for current projects
- Conducted a research project with other interns
Center for Design & Material Culture
INTERIOR DESIGN INTERN RESEARCH FELLOW
Summer 2021 / Madison, WI
- Developed a Bachelor of Design Program
- Conducted market research through survey development and analysis
- Planned and led meetings with a team of faculty
UW-Madison, Department of Design
ASSISTANT TO PROFESSOR
May 2021-August 2021 / Madison,WI
- Assisted professor with grading
- Gained Product knowledge by ordering, filing, and organizing materials for the resource library
The Heights - Local Cafe
1st Place Corporate/Education Celebrate in Design Awards 2022
2nd Place Residential Celebrate in Design Awards 2022
Steelcase NEXT 2021 Top 10: Honorable Mention
Best of Fundamentals: Interior Architecture Design 2021, Annual Juried Student Exhibition
IIDA WI Essay Competition 2021 Ability to convey design through writing
AFFILIATIONS
IIDA Student Liaison Madison, WI / October 2021-Summer 2022
Interior Design Club UW-Madison/Member from 2020-Present
IIDA Student Member 2020-Present
SKILLS
September 2021-August 2022 / Madison,WI
- Create a welcoming environment for customers



- Prepare drinks and learn regular orders
- Maintain a safe and healthy work environment
BARISTA www.siennadesign.org (612)965-8486 sfsimmons@wisc.edu
Revit InDesign Illustrator Photoshop Hand Rendering Drawing Sketchup
ABOUT
AutoCAD Drafting Microsoft Office Canva Design Thinking Creativity Leadership
h h
haven
your body. your choice.
REPRODUCTIVE HEALTH CENTER
This clinic will promote that abortion is healthcare and set a standard for quality reproductive healthcare across the United States. Haven is located on the Mississippi river in order to symbolize it’s connection to other states across the country. The neutral color palette will focus on brining in visual interest through natural materials echoing local stones while incorporating biophilia, creating a healing environment. Additionally, social support spaces and amenities will empower patients who visit the clinic as well as staff members. Staff wellbeing is just as significant as patient wellbeing, which will be reflected in well-designed staff support spaces, connection to natural light, and efficient space planning

hhhhhhhhhhhhhhhhhhhhhhhhhhhhhhhhhhhhhhhhhhhhhhhhhhhhhhhhhhhhhhhh
1 HEALTHCARE

1
DIGNITY
Design an environment that promotes dignity and empowerment through selfefficacy and social support

Prioritize a safe transition for patients and staff from the exterior into the interior
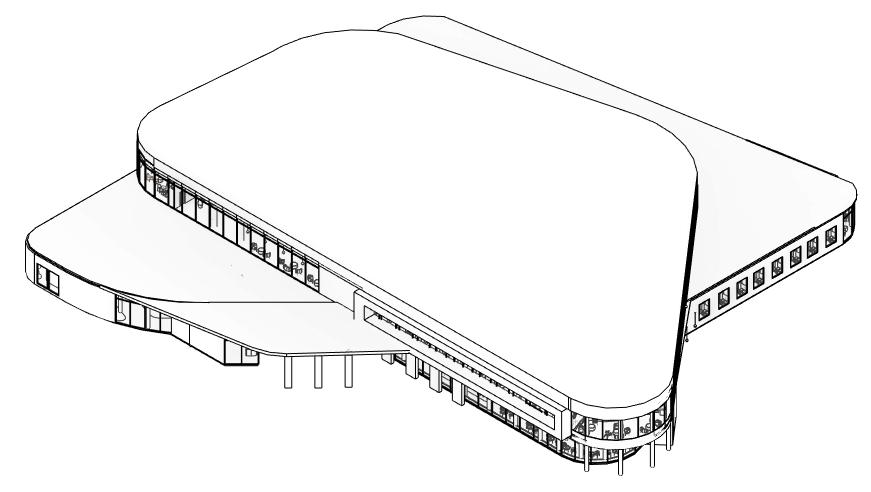

SAFETY
Historically, there has been violence again some abortion clinics and healthcare providers. Picketers tend to harass patients as they enter the clinic.
WELLBEING
Reduce stress experienced by both patients and staff through connection with nature, amenities, and moments of respite. Staff wellbeing is just as significant as patient wellbeing.

Receded entry to walk-in Receded separate staff entry
EQUITY
Create an equitable environment for all Communities that already have difficulty accessing healthcare will be more impacted by the overturn of Roe V. Wade (Forbes Health, 2022) Gender sensitive design will create a more welcoming environment.
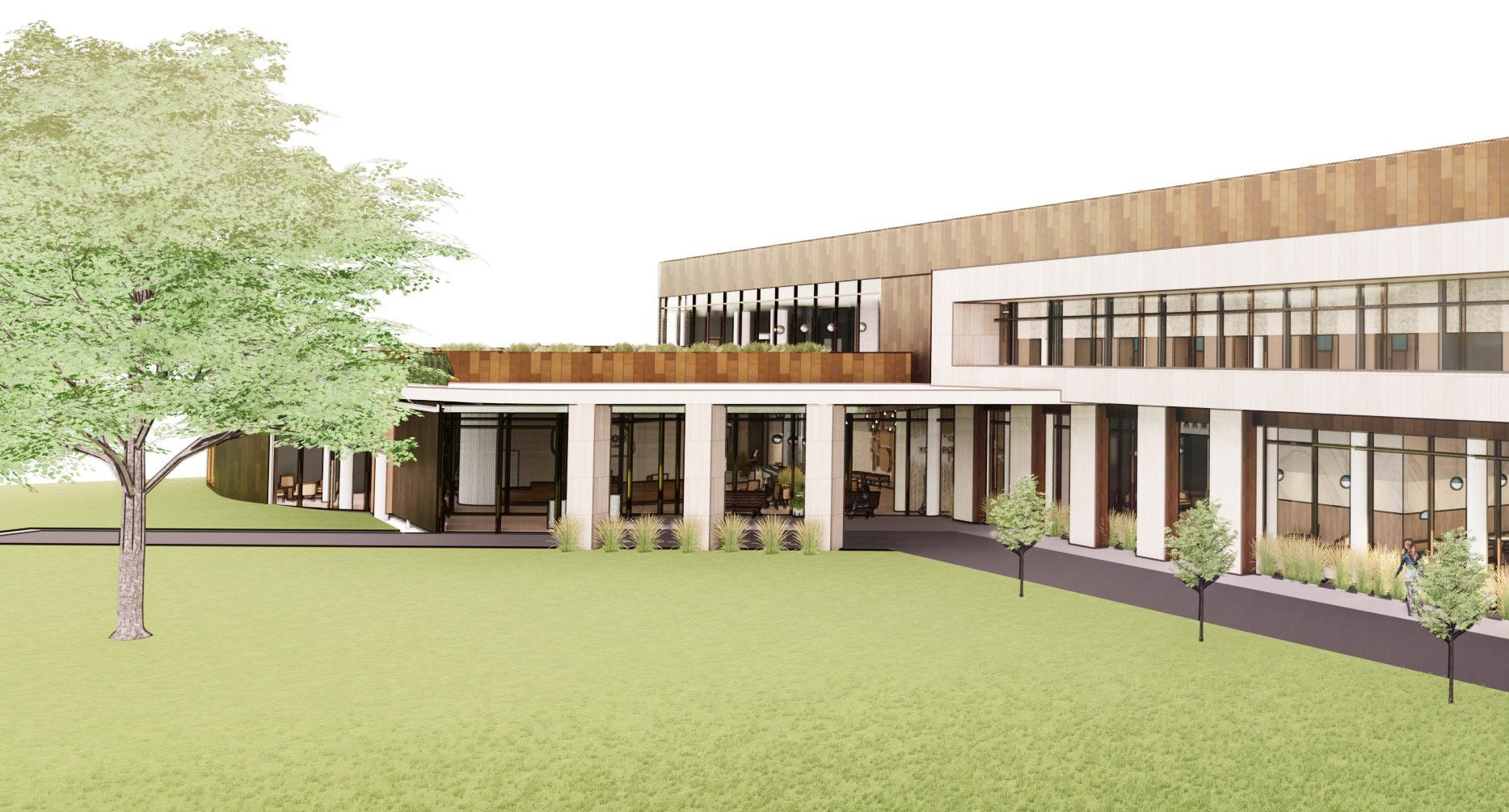
Covered main entry for drive-up drop off promoting security
Multiple entry points create accessibility, selfagency, and security as patients and staff can chose how they exit/enter the built environment (Brown, 2013)
Goals
Receded back adjacent walk-in clinic
Design Drivers
site: st.paul, MN
200 Wilkin Sreet, St Paul, MN 550102
women in the US receive an abortion in their lifetime (NY Times, 2021)
Clinics may expect to up to 5 times the increase of typical patents due to out of state bans (CNN, 2022)

1 in 4 Overturn of Roe V. Wade Healthcare
Access to safe abortion reduces maternal mortality rates. Limiting access to abortion increases healthcare disparities (Forbes, 2022)
Inequity
59% of women accessing an abortion are facing high risk poverty (Forbes Health, 2012)
Region’s Hospital Children’s Hospital
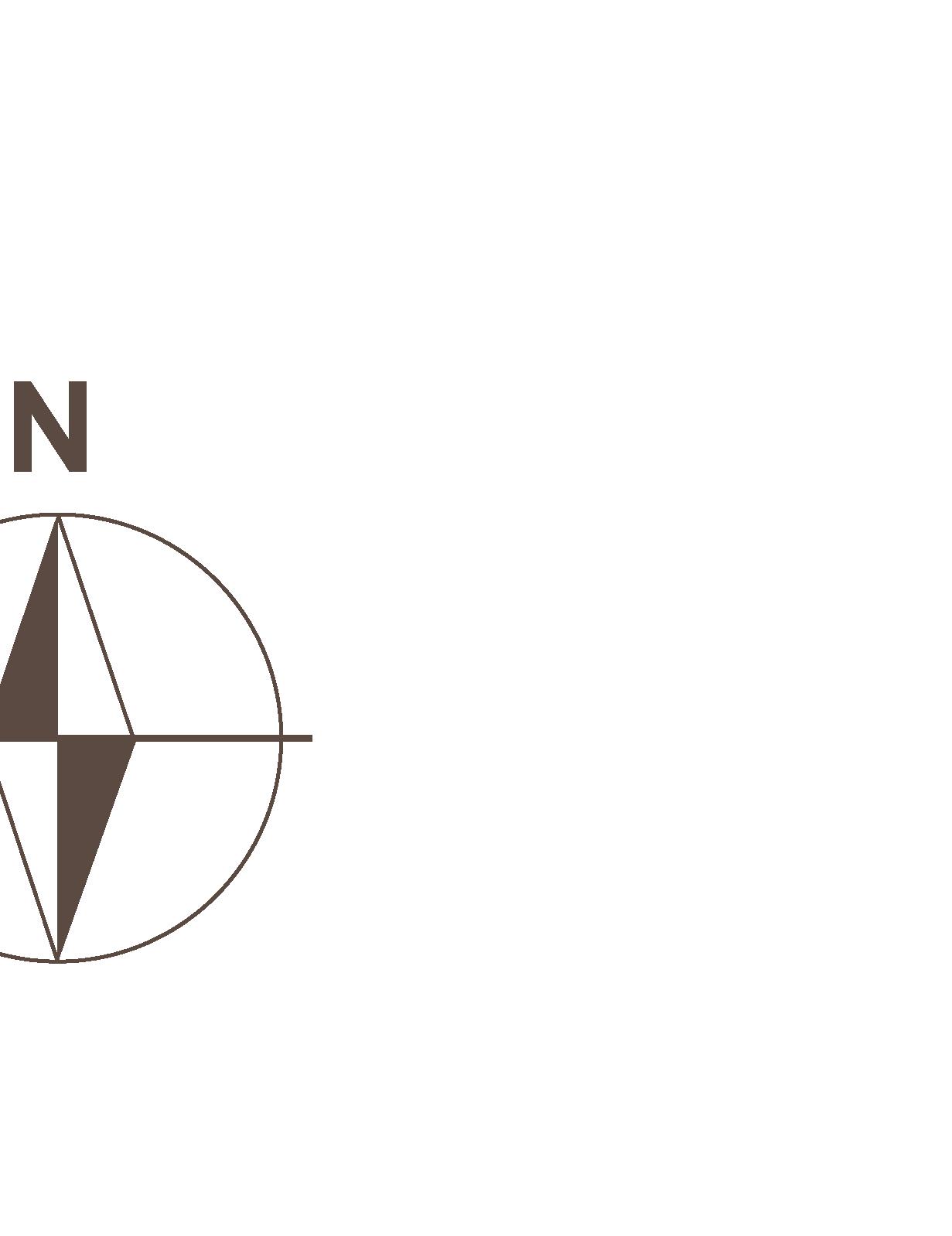
MN Capital
MISSISSIPPI site

Healthcare “Hub”

St.Paul is home to numerous healthcare facilities including Children’s and Regions, a nationally recognized hospital. Additionally, the MN Nurses Association is minutes away.
Environment

Located right on the Mississippi river this location provides patients with river views + biophilia. The historic downtown area of St.Paul provides access to amenities, housing, and public transportation.

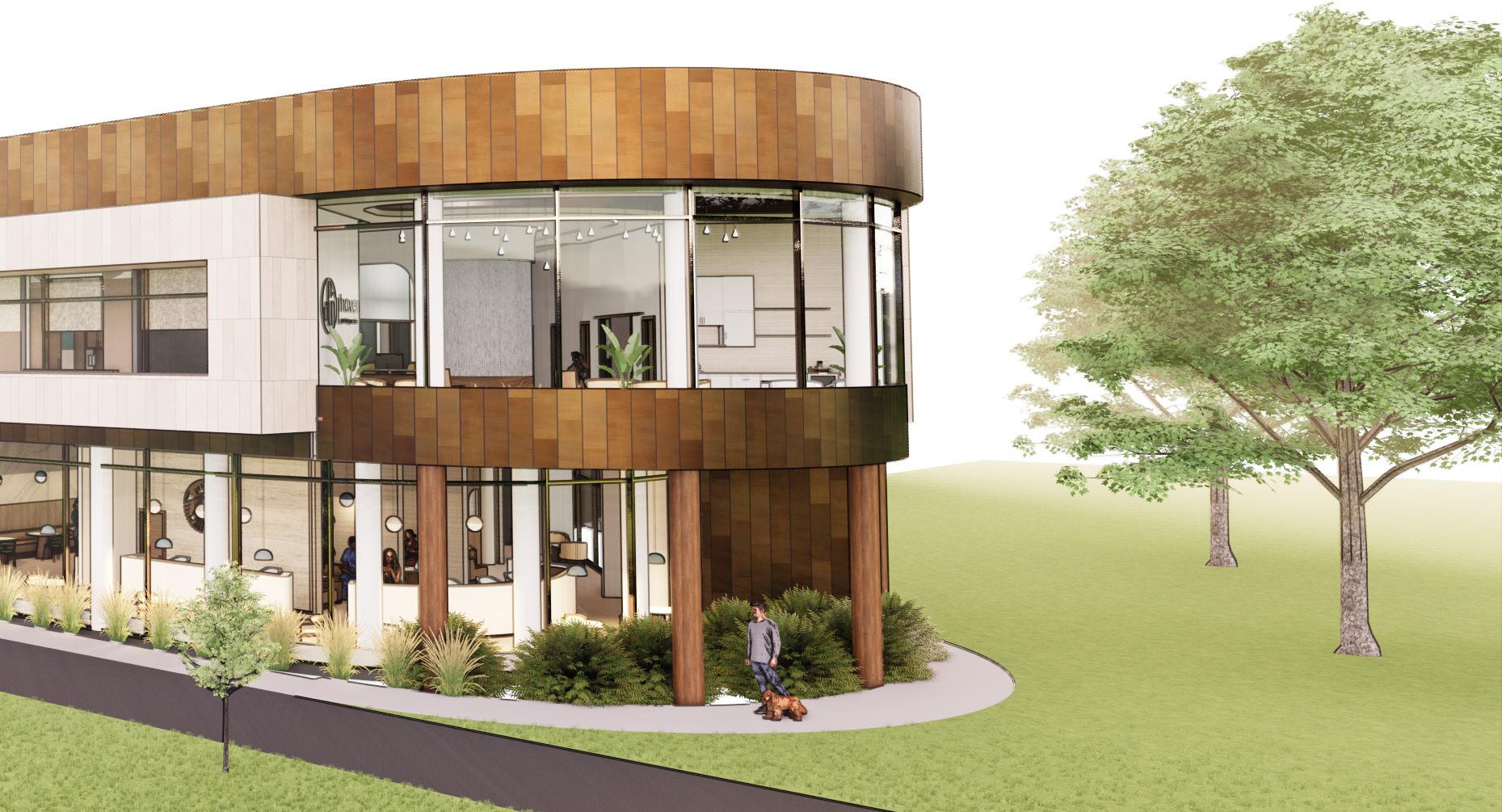
Social & Cultural
The right to abortion is protected under the Minnesota State Constitution.
Future Build: Recovery housing for out-of state patients
HIGHBRIDGE security + controlled entry p p
Design for Healing & Social Support
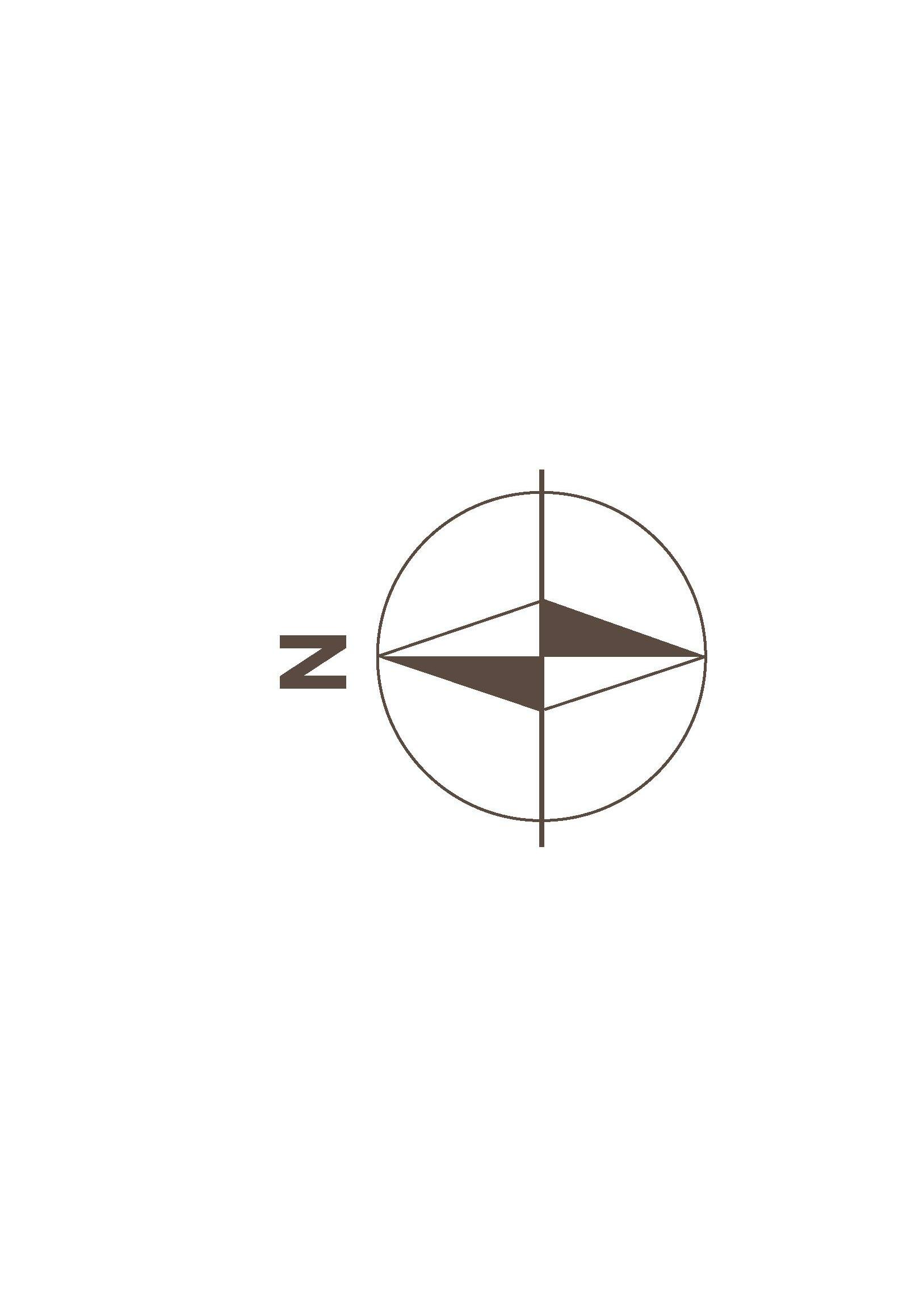
color palette - local landscape logo development definition
ha•ven ; place of safety or

Safety and refuge are key components when designing a clinic that carries historical trauma as well as being supportive of staff and patients unable to access safe abortions from home
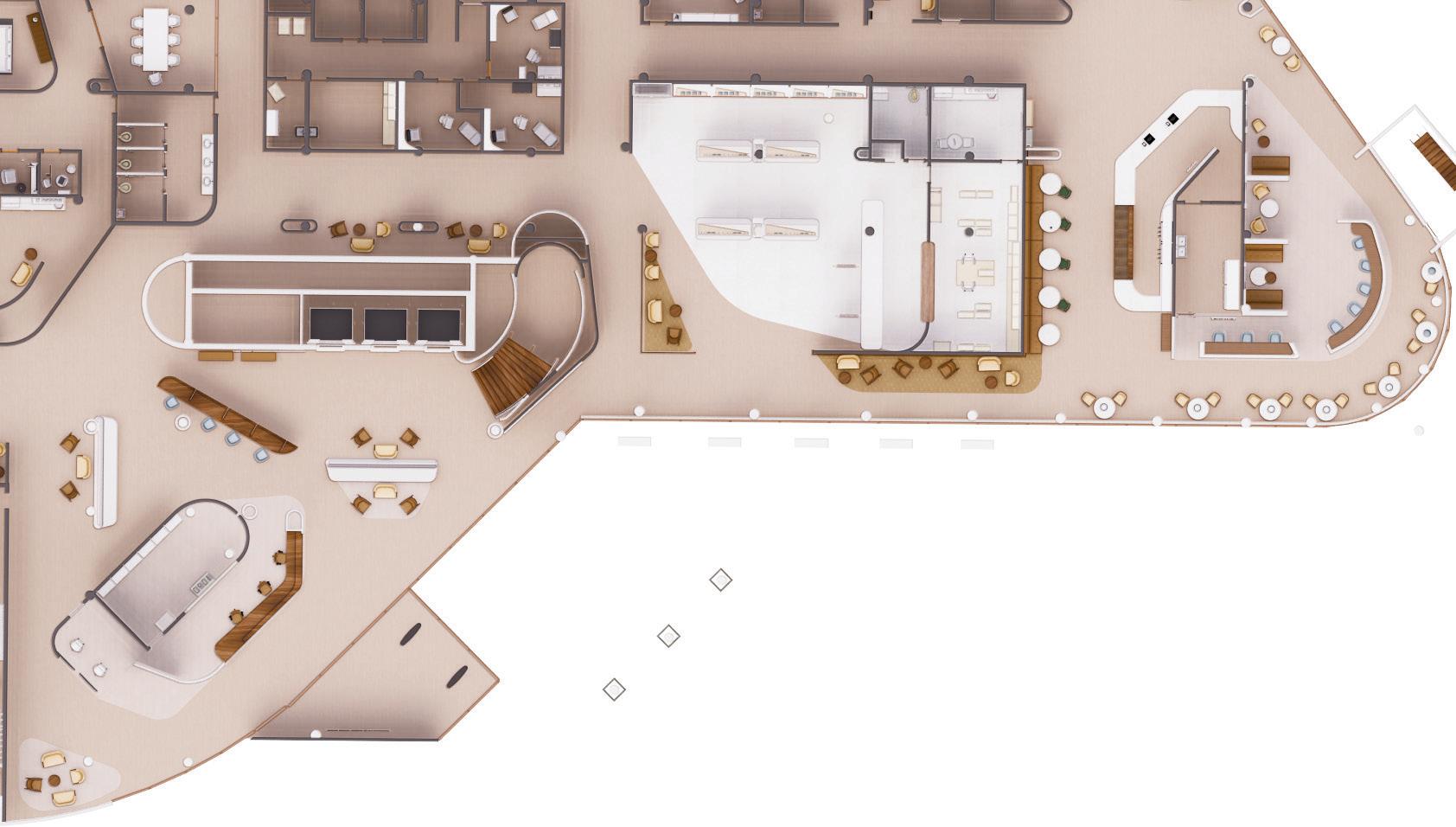
environment letter “H”
healthcare haven home
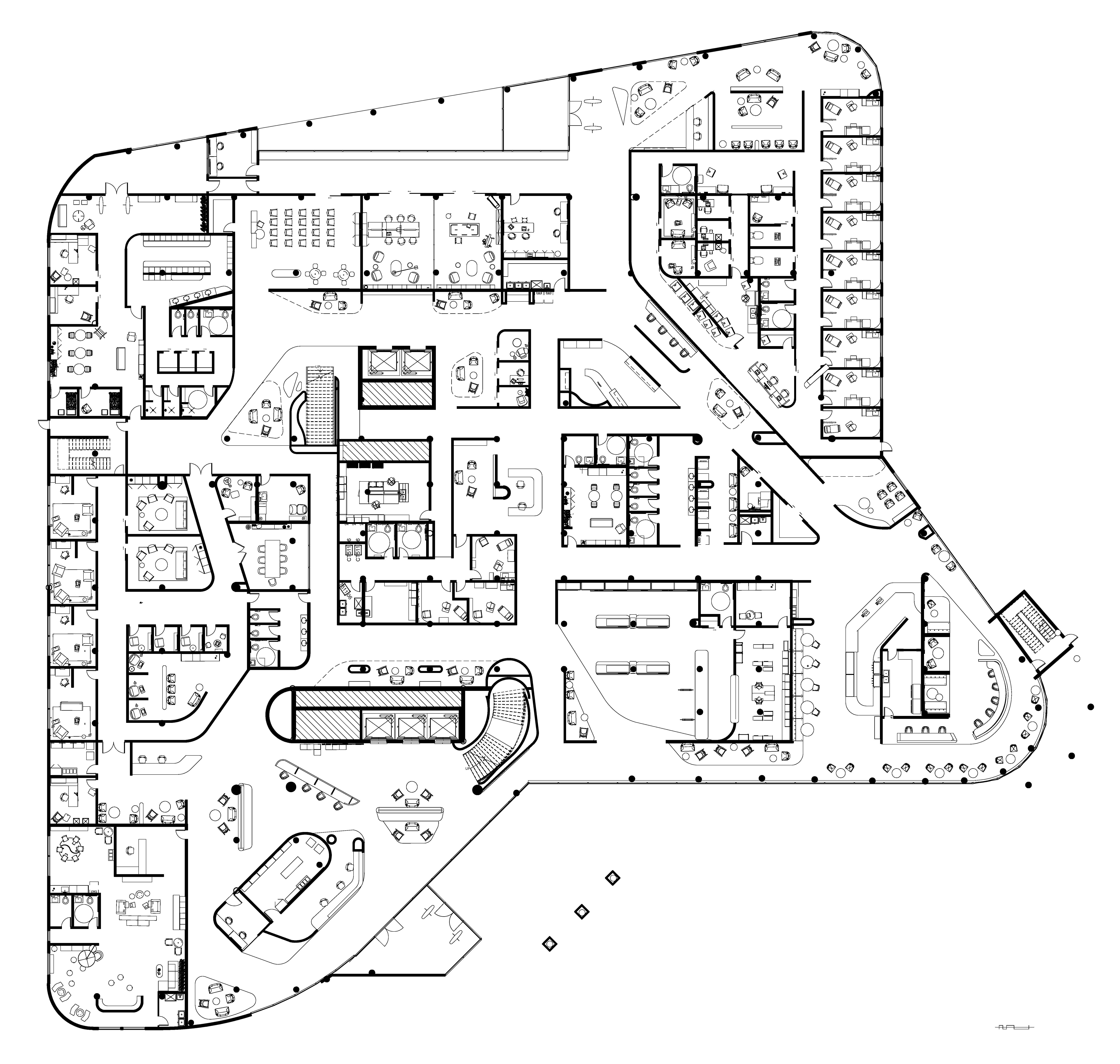
smoothed edges of a stone symbolize resilience

Neutrals reflect the natural textures of the local environment, specifically the sandstone bluffs, local trees, and blues from the river. The neutral palette also allows outdoor views to be the main focus.
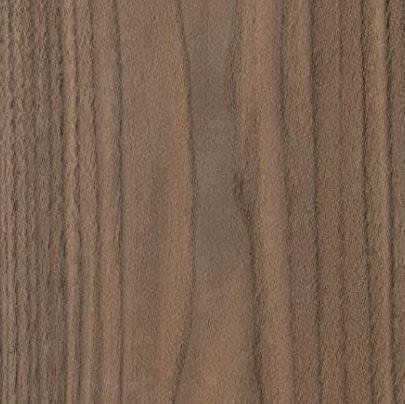
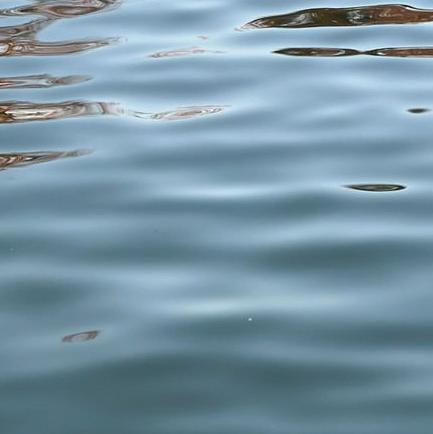
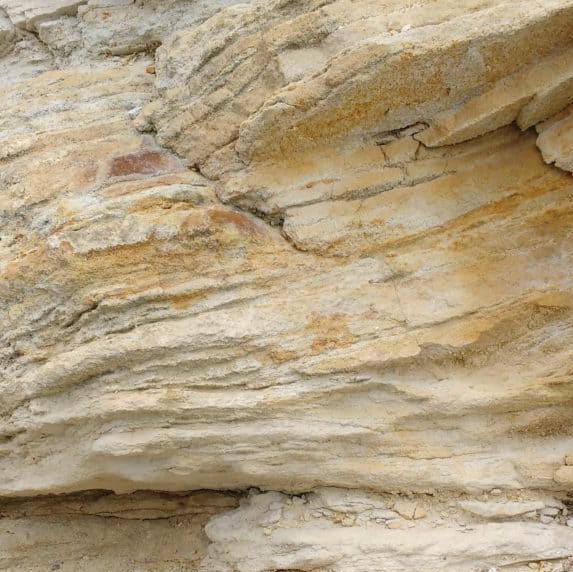
3 Communal Education + Events Staff Support + Lounge Walk-In Clinic Therapy Center Childcare STI Screening Gender Neutral Restroom Starbucks Pharmacy Main Reception Security
Level 1 1 2

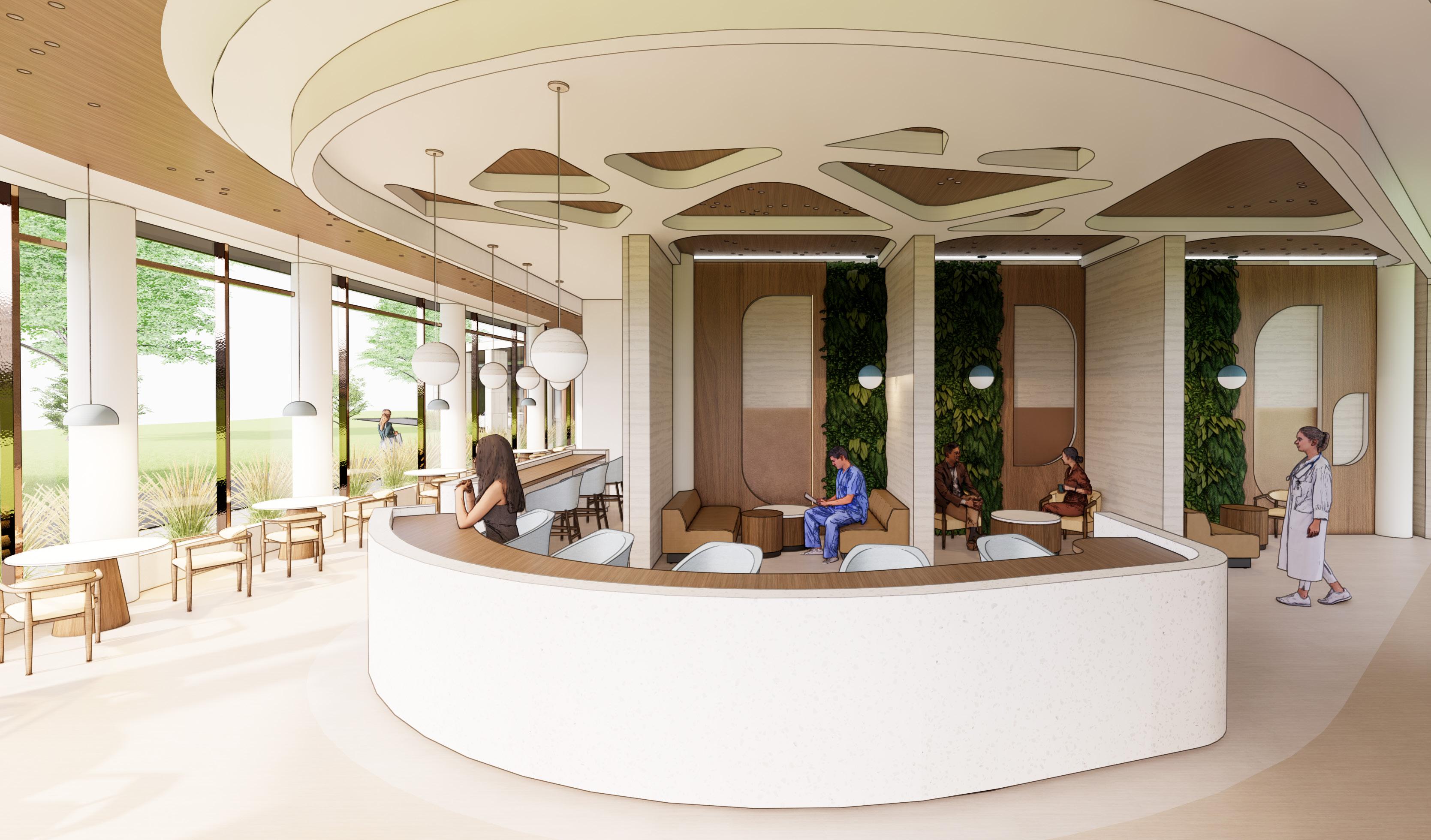
2 local 3
Clinic Space - Collective Healing

Wellbeing + connection between patients & staff
Private work stations for staff
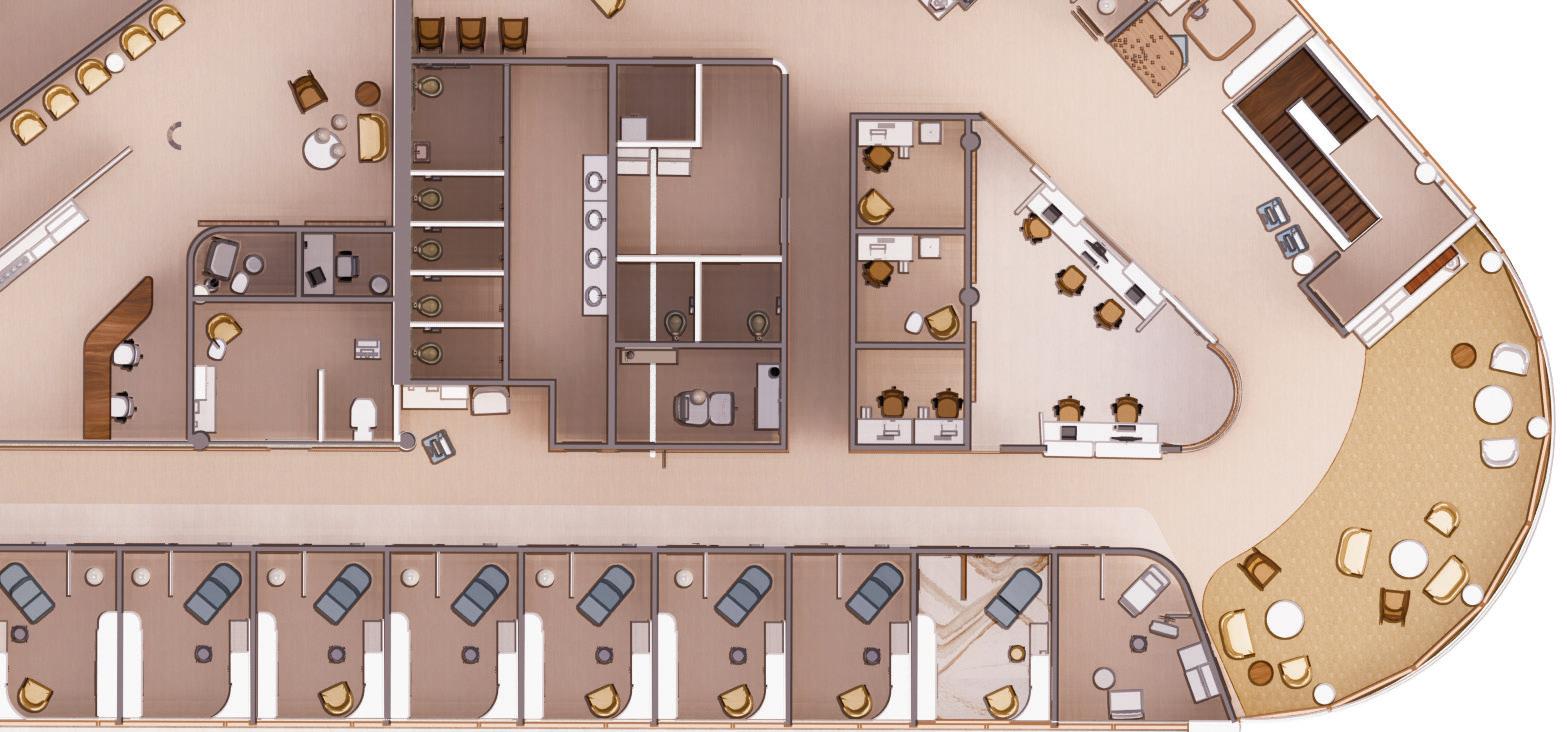
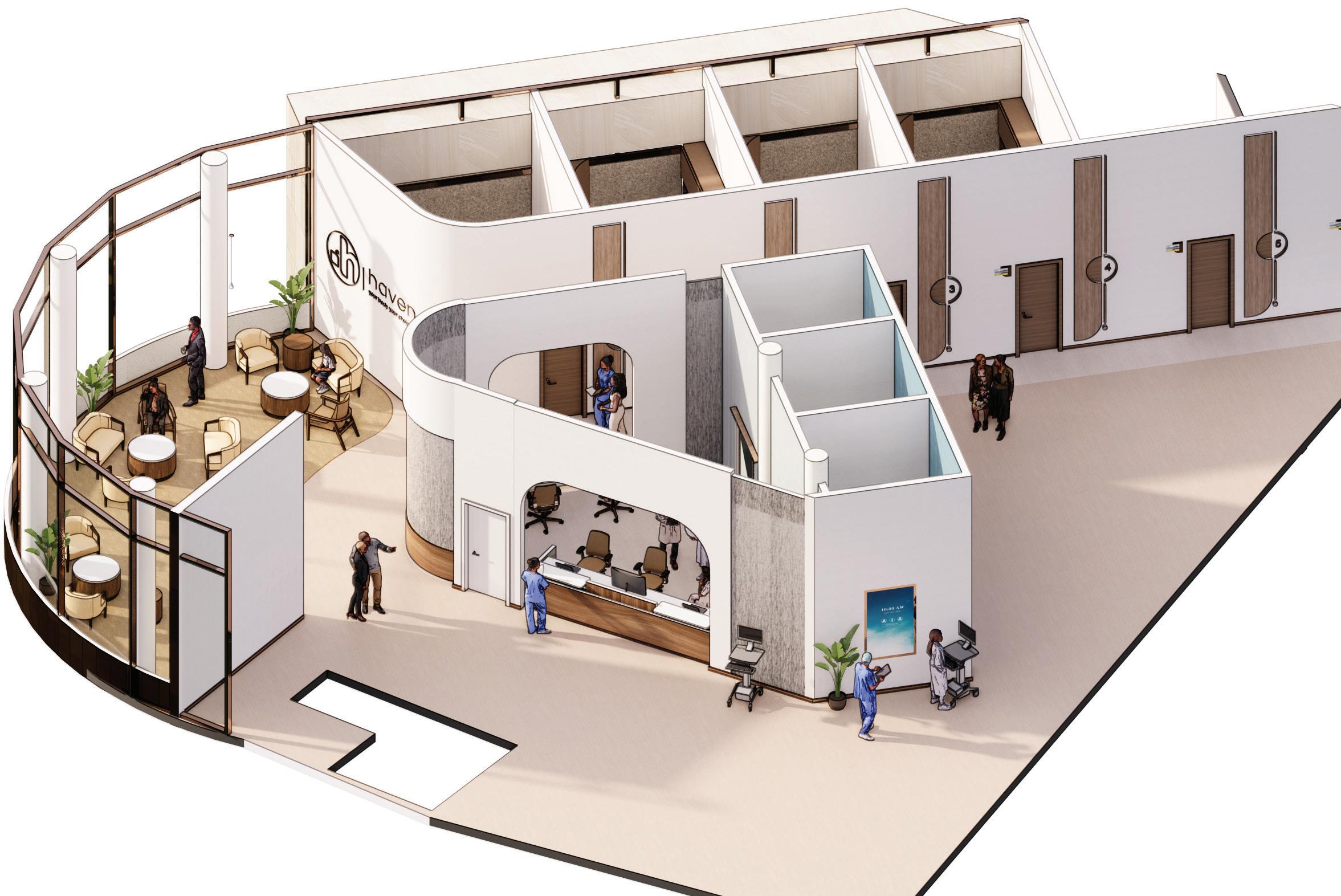
Staff and patients benefit from natural light

kiosk + support for staff
Resilient Sheet Flooring: Sustainable + durable bio-based tile from Shaw Contract
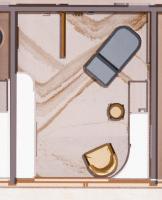
Dynamic circulation for efficiency

3Form Laminated glass creates a balance between privacy and visual connection
Manual Mecho Shades for personal control & privacy
Level 2 5 Abortion + Reproductive Health Clinic Staff Offices Laboratory Staff Gym Yoga OR Suite OR Reception 4
The general care and abortion clinic promotes healing through positive distraction, comfort, safety, and self-agency within clinic rooms. The clinic is composed of a wing designated for general reproductive health, and another specified for abortion procedures. The two separate wings are connected by a communal lounge, promoting that abortion is healthcare. The nurse station has views to both sides of the clinic and waiting area to increase social support.
Starlights above exam table change color in response to patient’s preference
Carnegie privacy curtain, manual shades, thermal, and lighting control promote self-agency + comfort



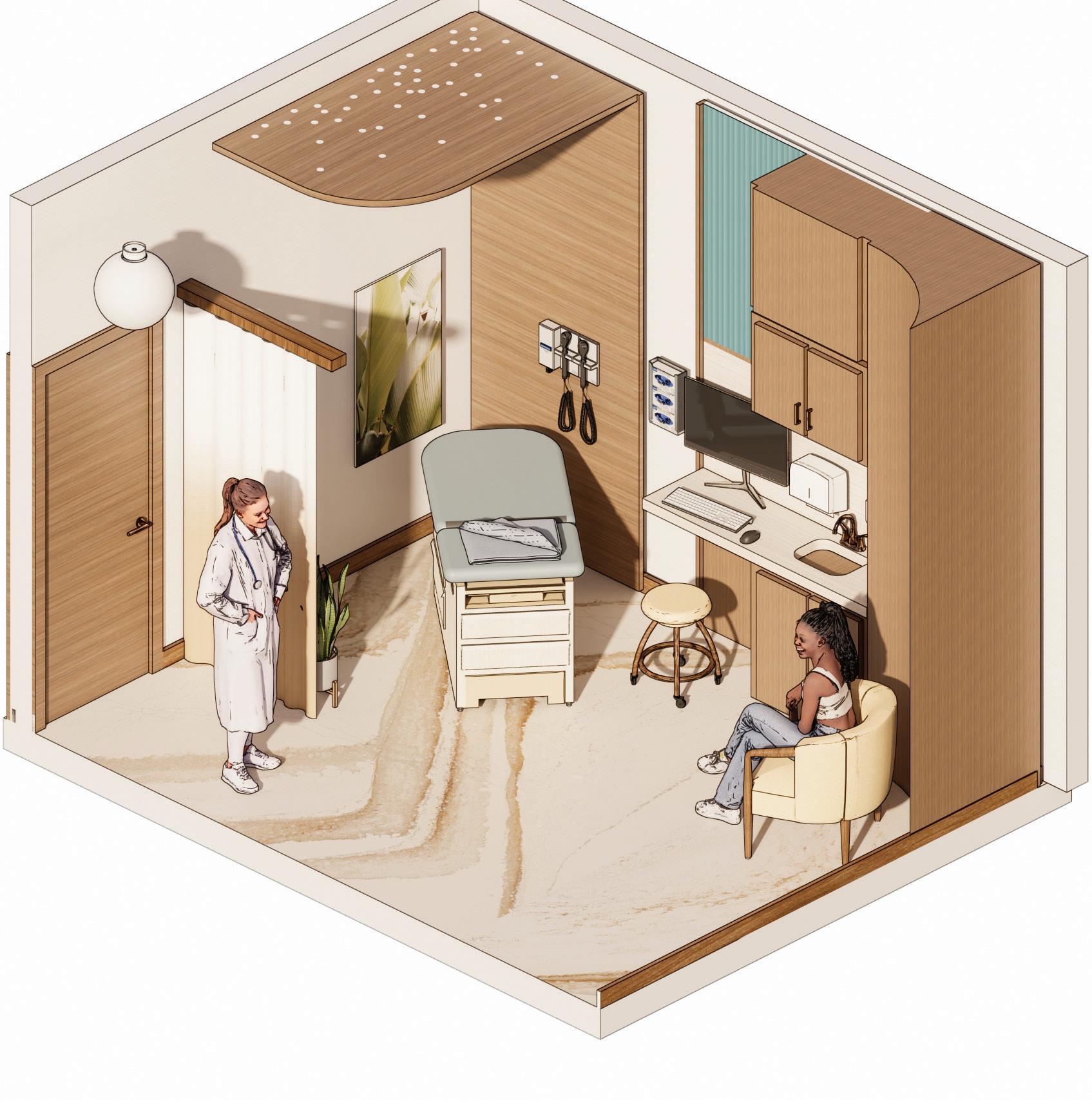
 Montedoro
Montedoro Love Prizzi Lounge
Montedoro
Montedoro Love Prizzi Lounge
Kwalu Healthcare
Brianza Coffee & Side
4 5
Biophilia and ambient lighting promotes a relaxing experience
NEXT COSMETICS
The interior will connect to the ovrall branding of NEXT Cosmetics and prioritize the use of natural materials. A flexible and flowing floor plan will encourage collaboration between employees while adapting to post pandemic space planning. Curved walls will echo the petals of a lotus while moving people through the space. Additionally, spaces will place employees at the center, by promoting rejuvenation and a focus on well-being. Overall, the office space will assist in creating an inventive and ambitious work environment where everyone is included.hhhhhhhhhhhhhhhhhhhhhhhhhhhhhhhhhhhhhhhhhhhhhhhhhhhhhhhhhhhhhhhhhhh

2 COMMERCIAL OFFICE DESIGN

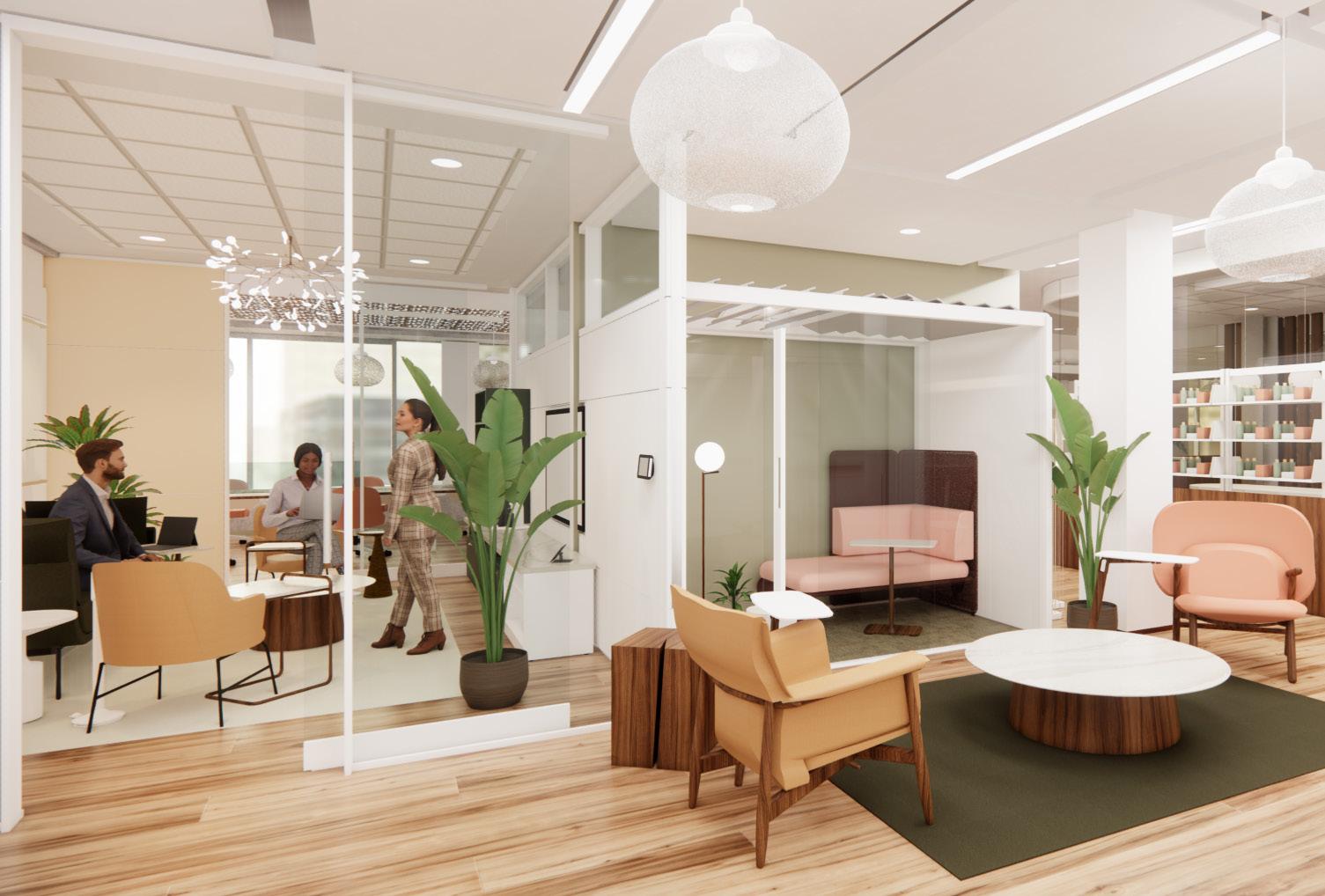
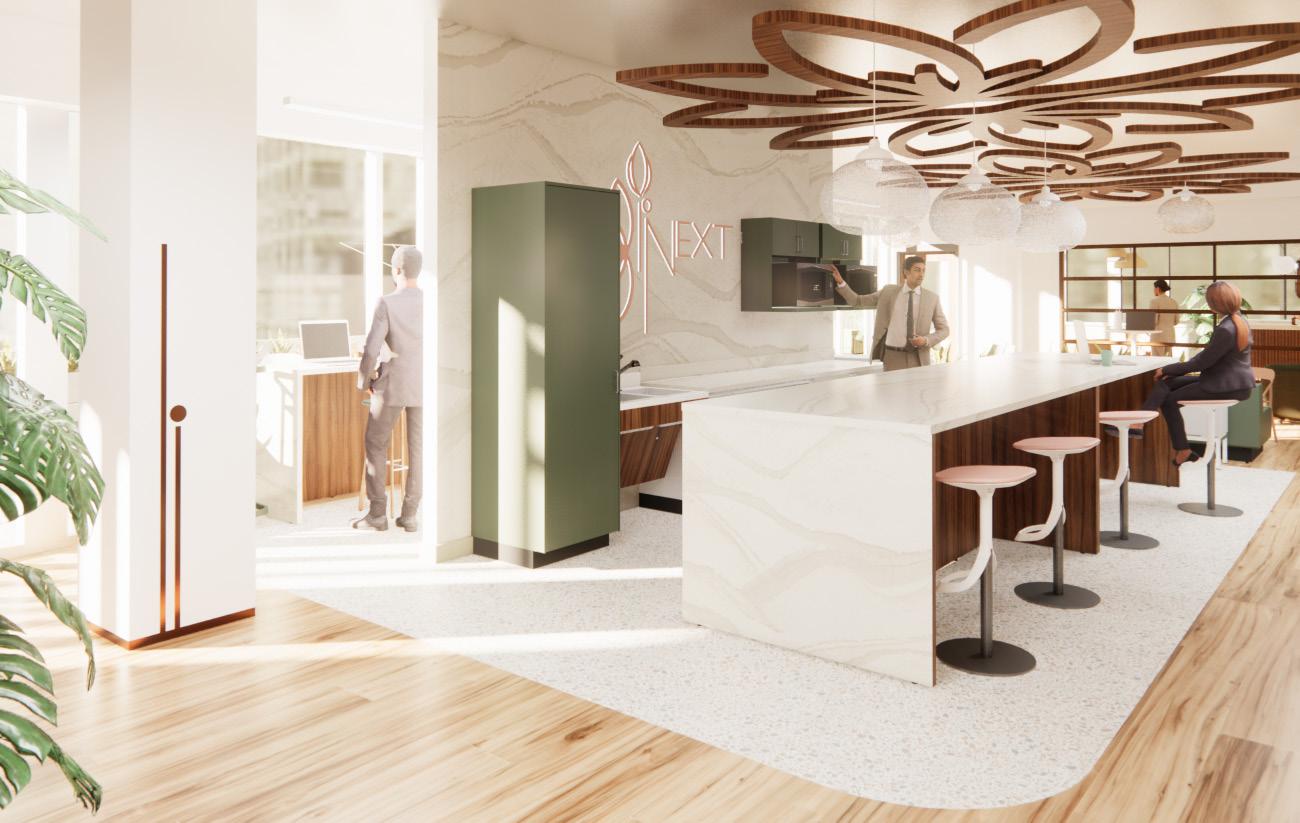
DESIGN DEVELOPMENT
Creating a dynamic, flexible, collaborative, and inclusive environment

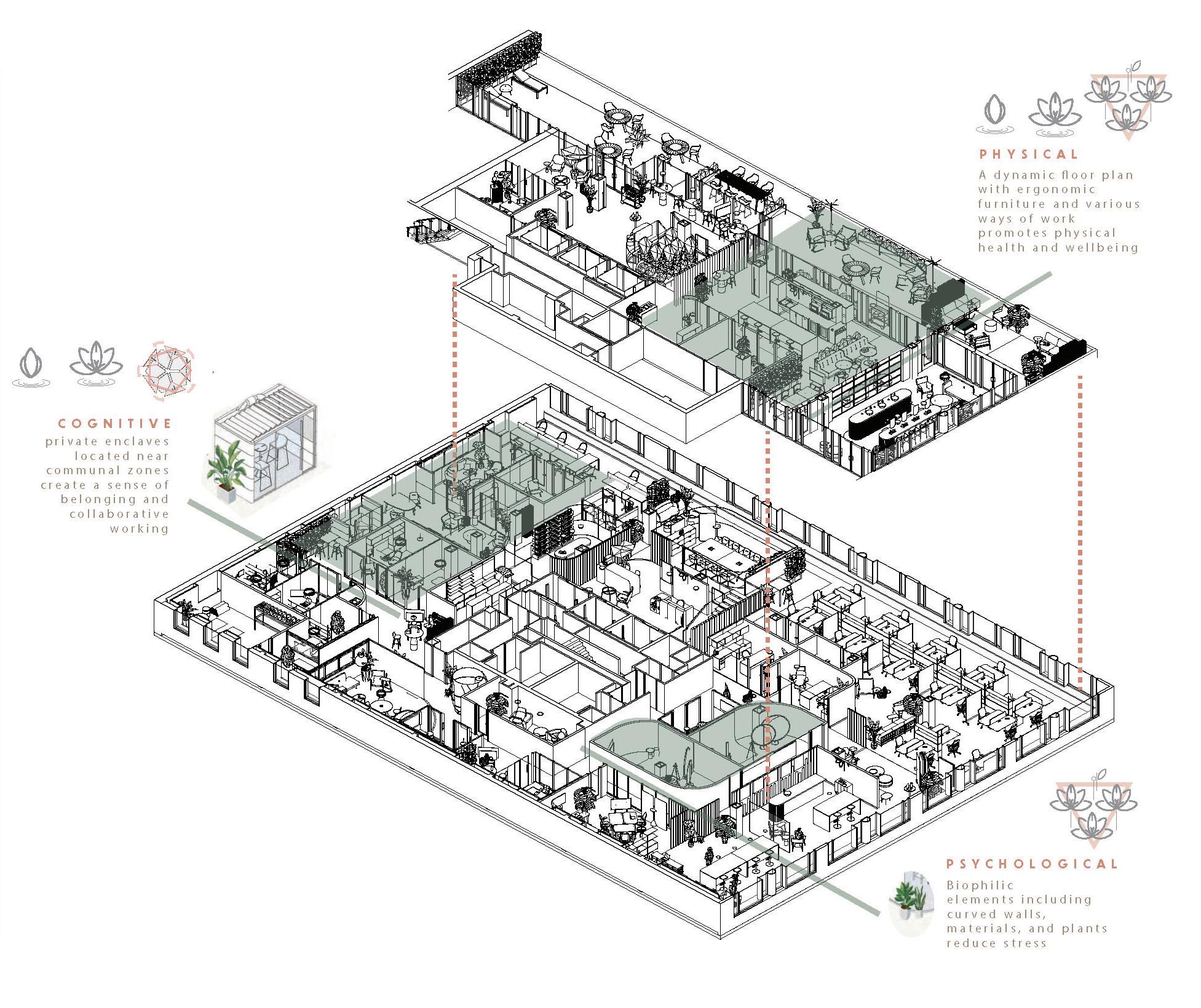
The branding of Next is meant to echo the company values of sustainability, diversity, a clean beauty company, and culture. The color palette uses neutrals and sage green to build a visual connection to sustainable, vegan, and cruelty free cosmetics. The muted pink in the logo design connects the company to the founder’s heritage South Korea, where the lotus flower is seen as a symbol for natural beauty. hhhhhhhhhhhhhhhhhhhhhhhhhhhhhhhhhhhhhhhhhhhhhhhhhhhhhhhhhhh
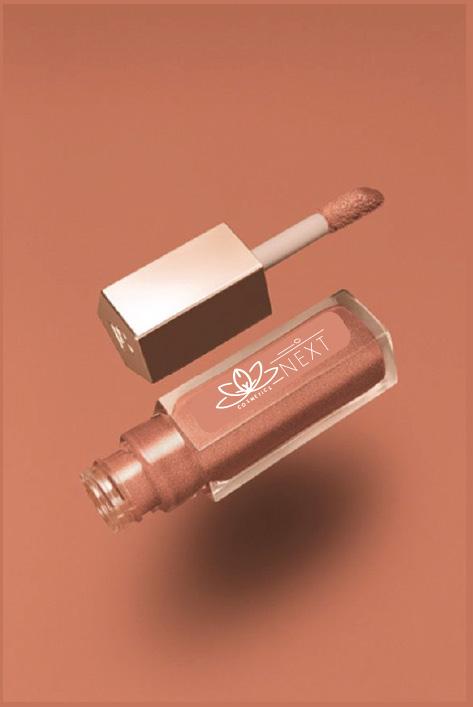




hhhhhhhhhhhhhhhhhhhhhhhhhhhhhhhhhhhhhhhhhhhhhhhhhhhhhhhhhhhhhhhhhhh
CUSTOM ELEMENTS Reception Desk
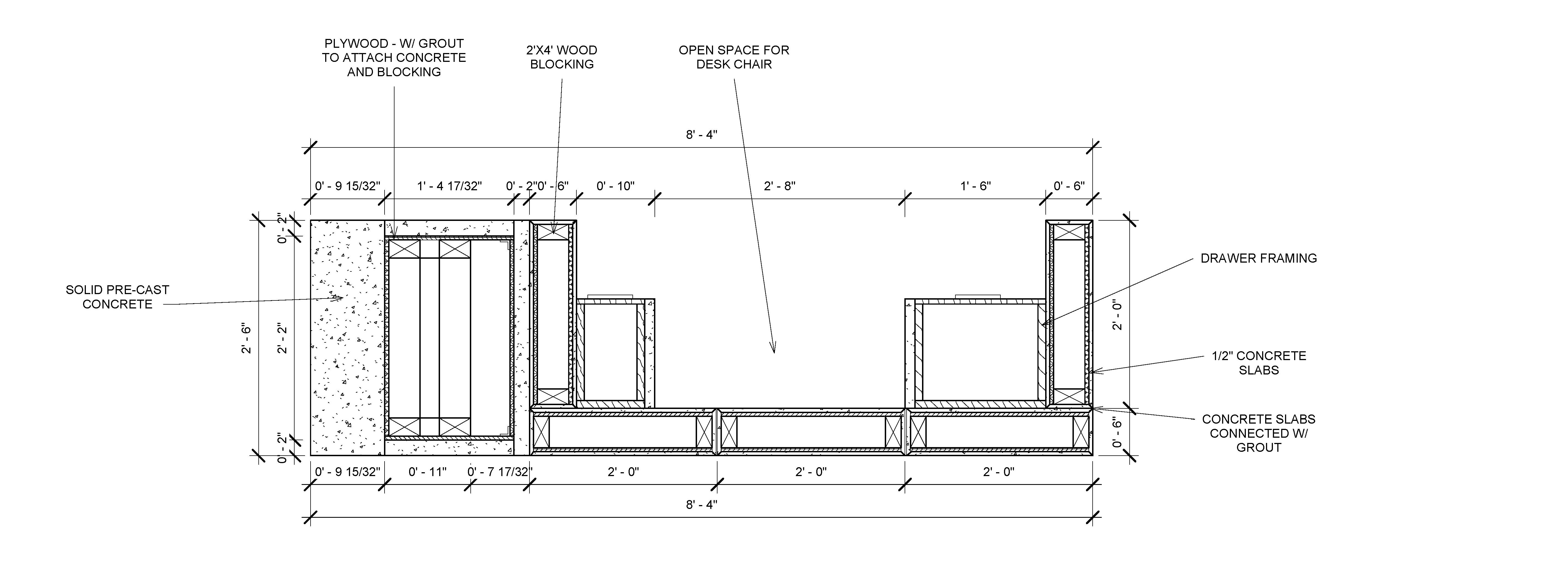
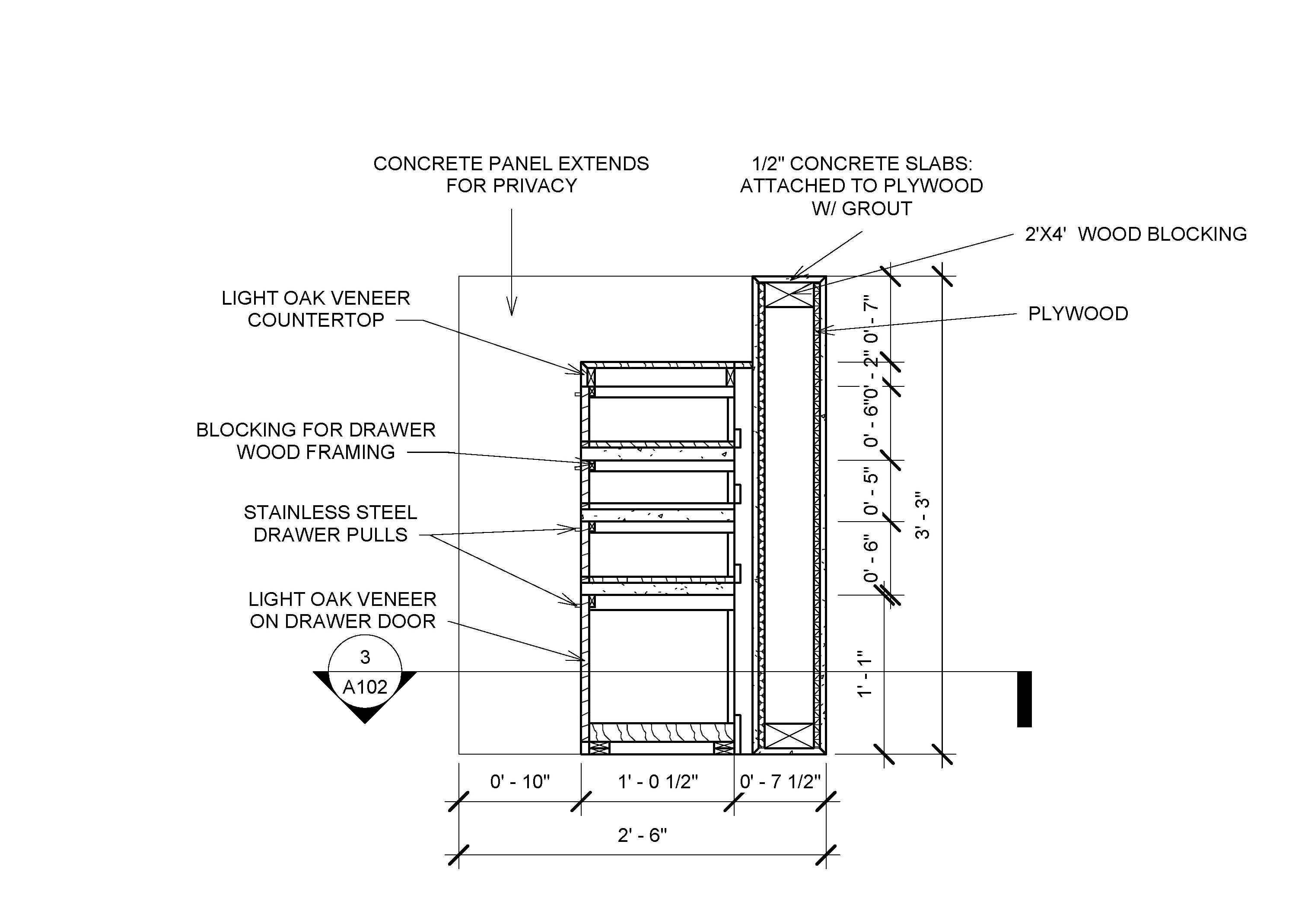
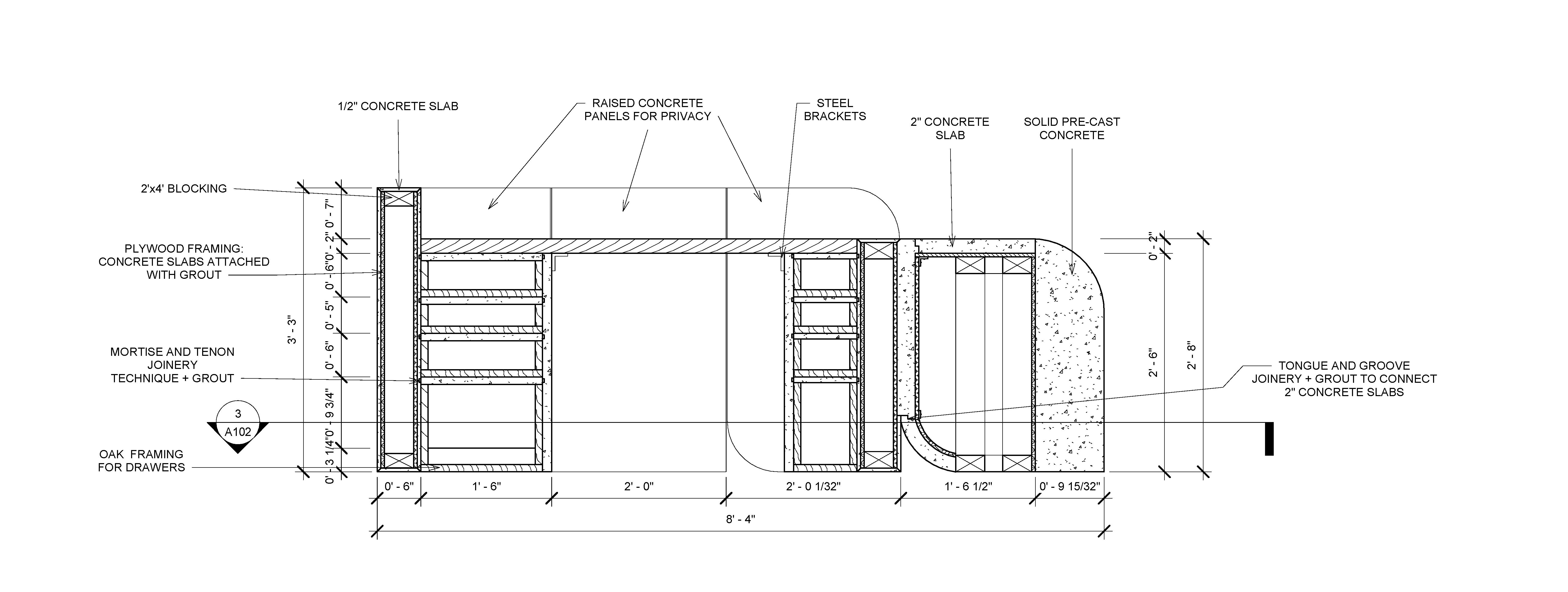
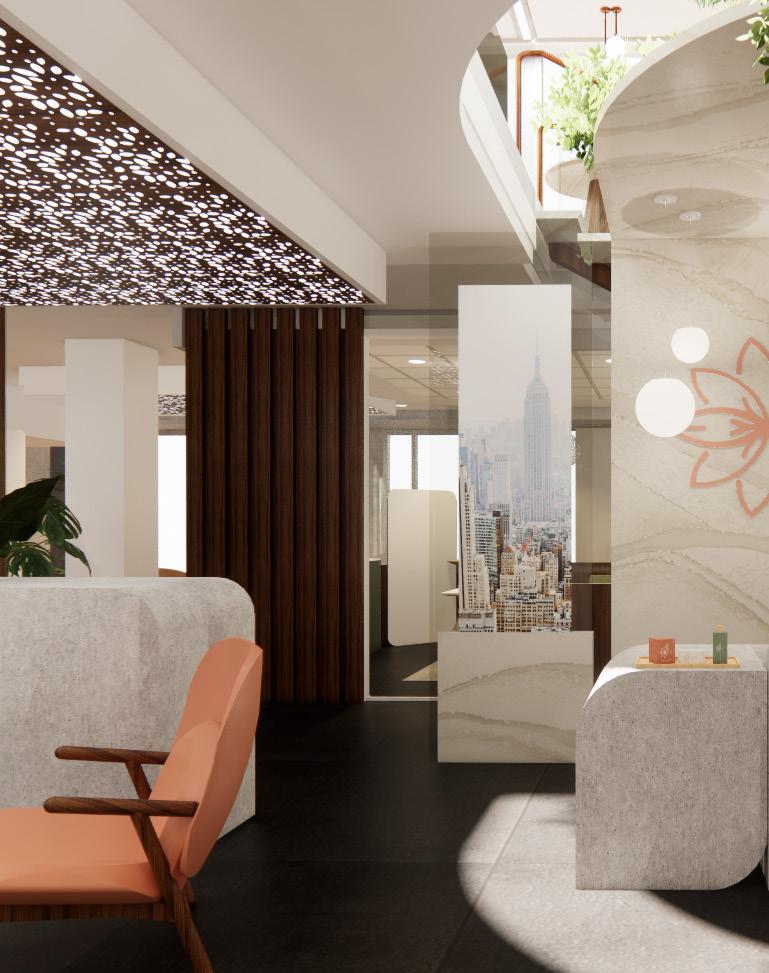

TINY LIVING


PROVIDING SHELTER DURING A PANDEMIC
The concept of the design was to create a sustainable tiny house in Iceland for a family of four using modular construction in response to a pandemic. Sustainability was achieved through the use of local materials and geothermal energy.
To reduce the risk of infection, the design includes a cleaning station in the front entry and multiple entry points that allow for social distancing. Lastly, the A-Frame structure, inspired my Iceland’s mountains, provides a warmer environment with a slanted aluminum roof that
3 RESIDENTIAL: TINY LIVING
HAND SKETCH ISOMETRIC VIEW

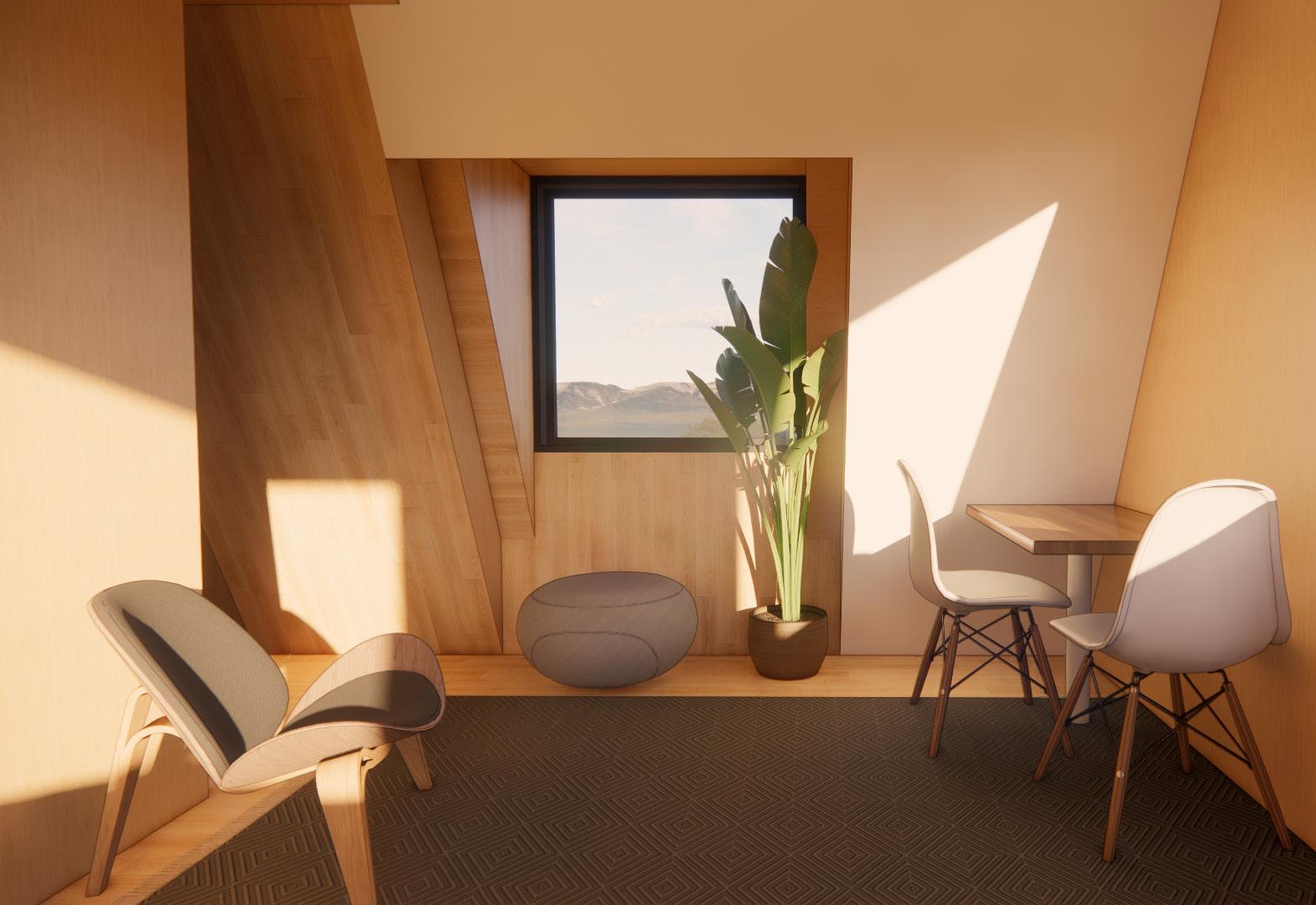
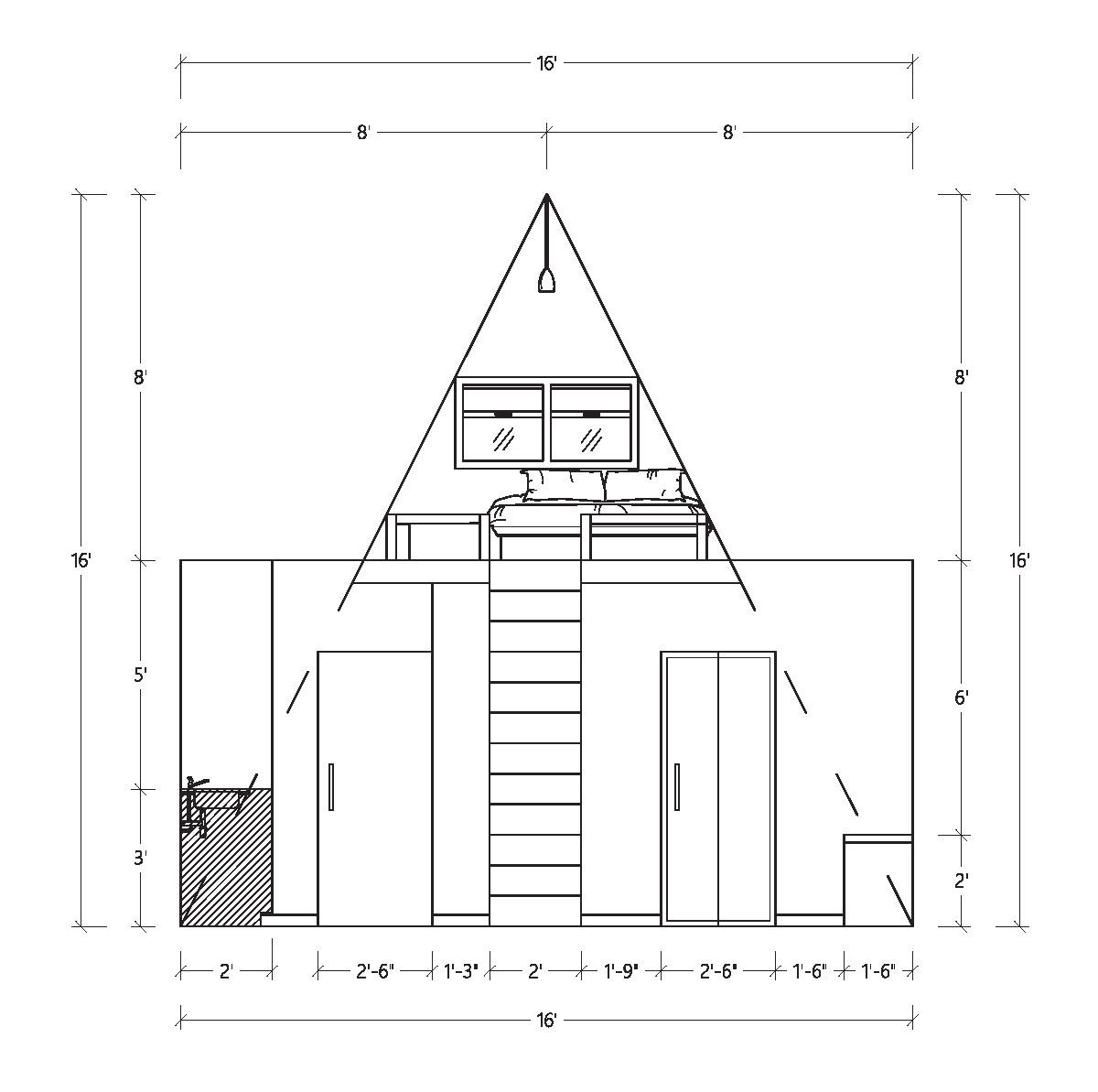
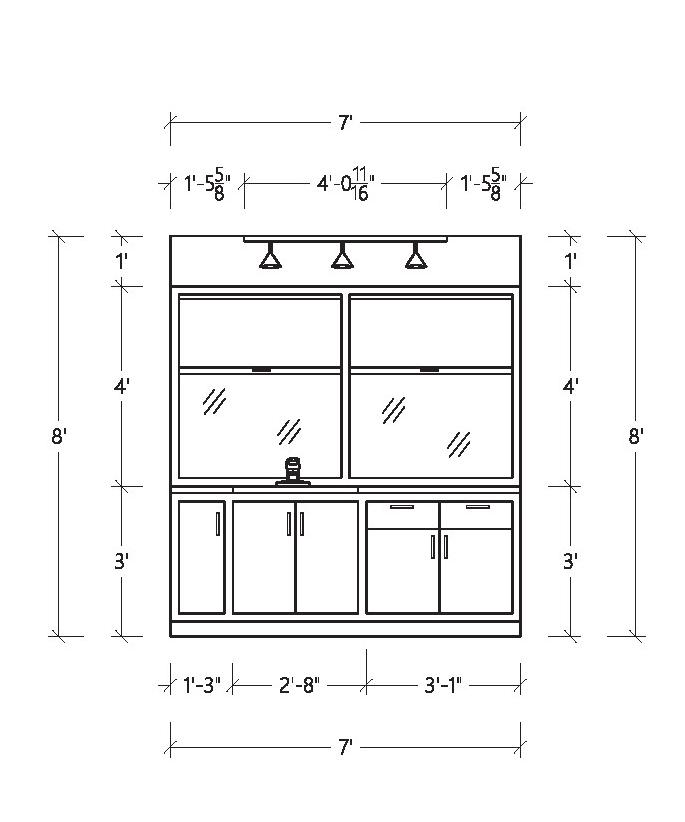
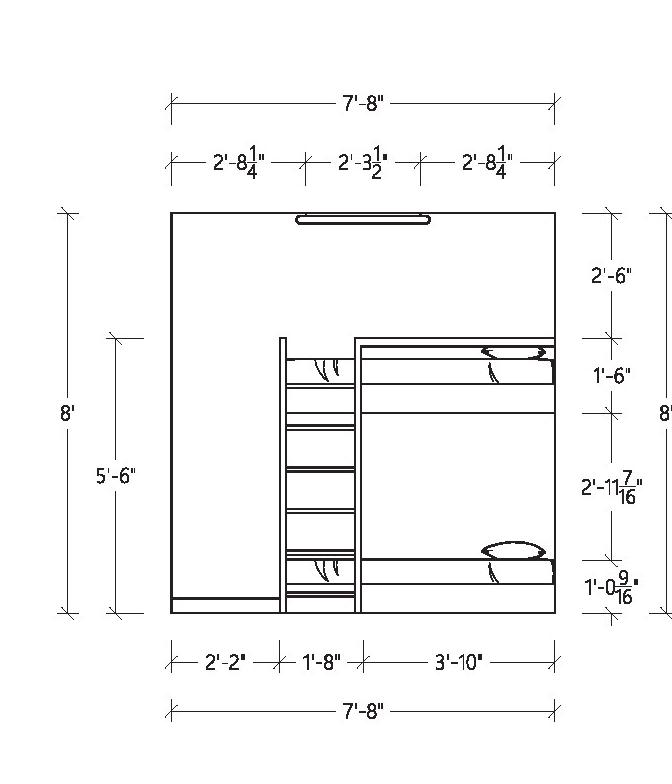

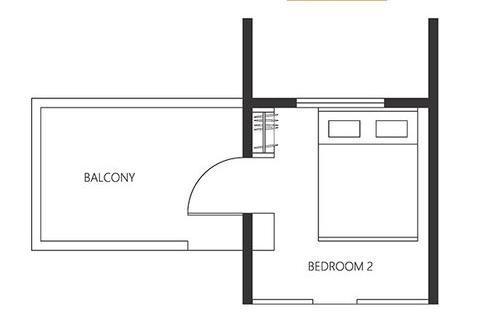

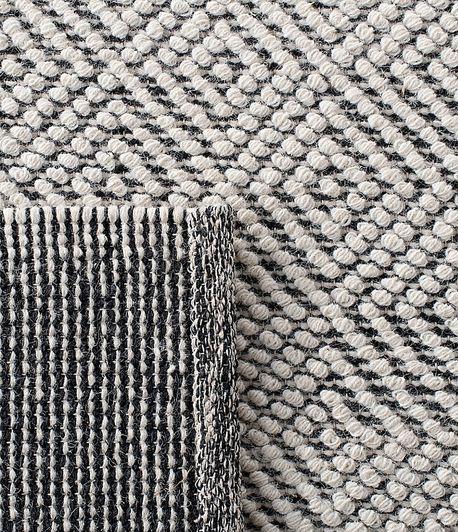


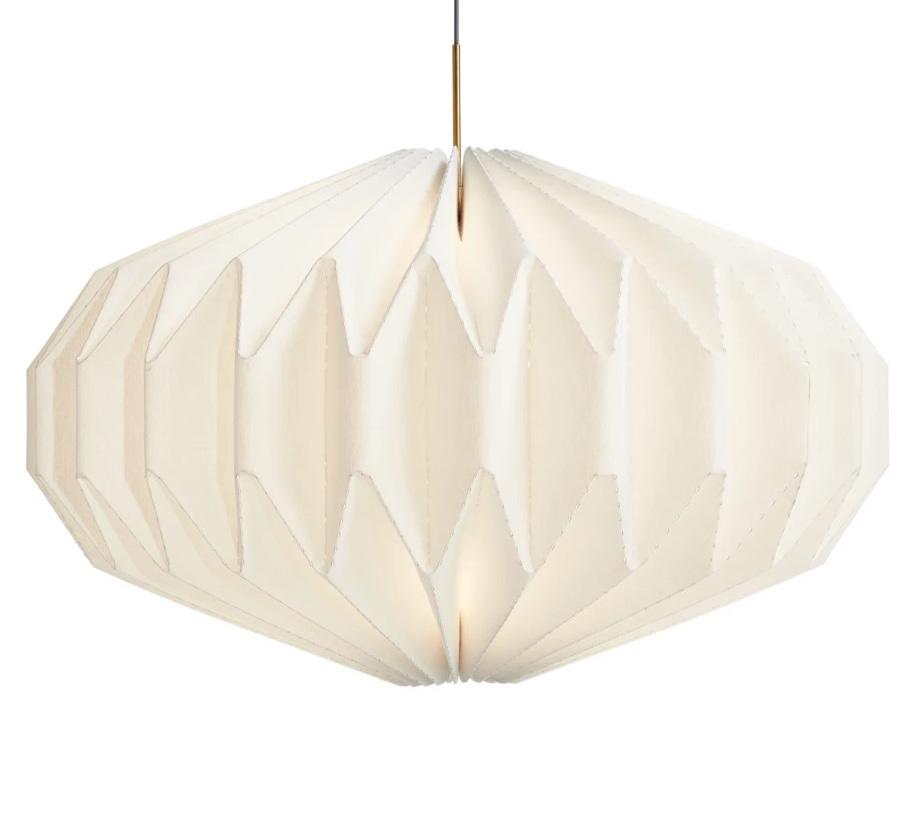


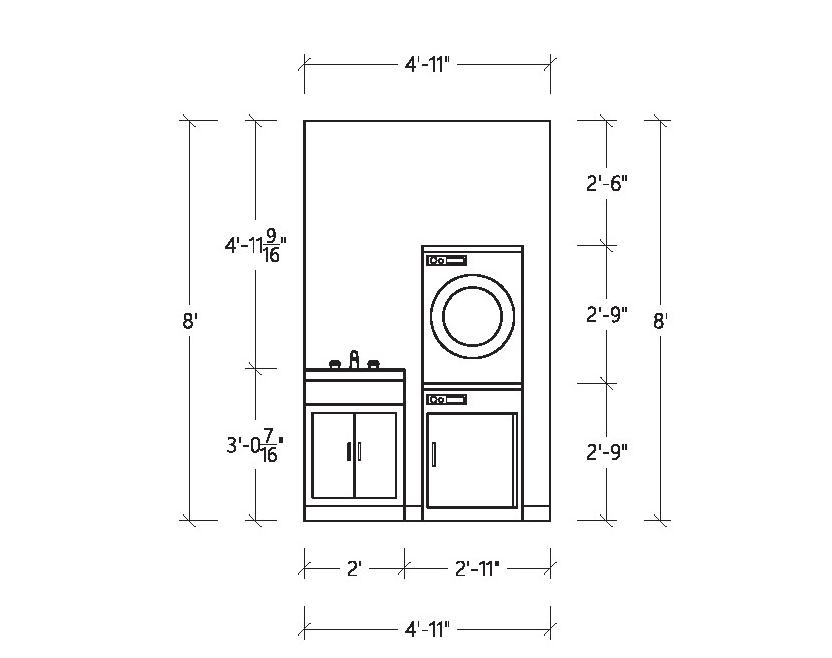
CONSTRUCTION DOCUMENTS ELEVATIONS
FIRST FLOOR MOOD BOARD LOFT
TIMBER HOUSE
Timber House provides a sense of collective joy and promotes healing through happiness. The design takes students out of the everyday, through creating “destination” experiences, and a restorative environment focused on the wellbeing of students.
The triangle is a symbol for strength as it has three points of connection. Triangles will be used throughout the design to create a dynamic environment that promotes collective healing. Additionally, the triangular shape echoes the shapes created by the original truss system.ffffffffffffffffffffffffffffffffffffffffffffffffffffffffffffffffffffffffffffffff

4 HORSE BARN RENOVATION: WELLNESS CENTER
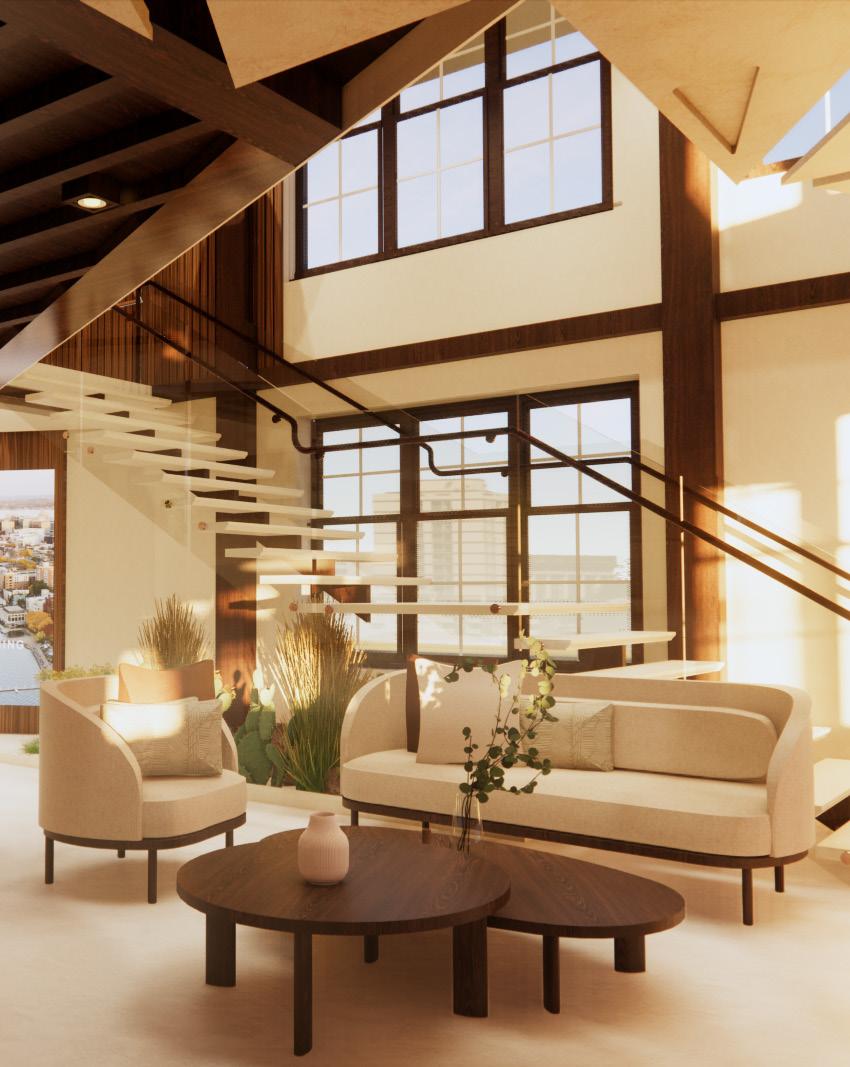
KEY ARCHITECTURAL FEATURES


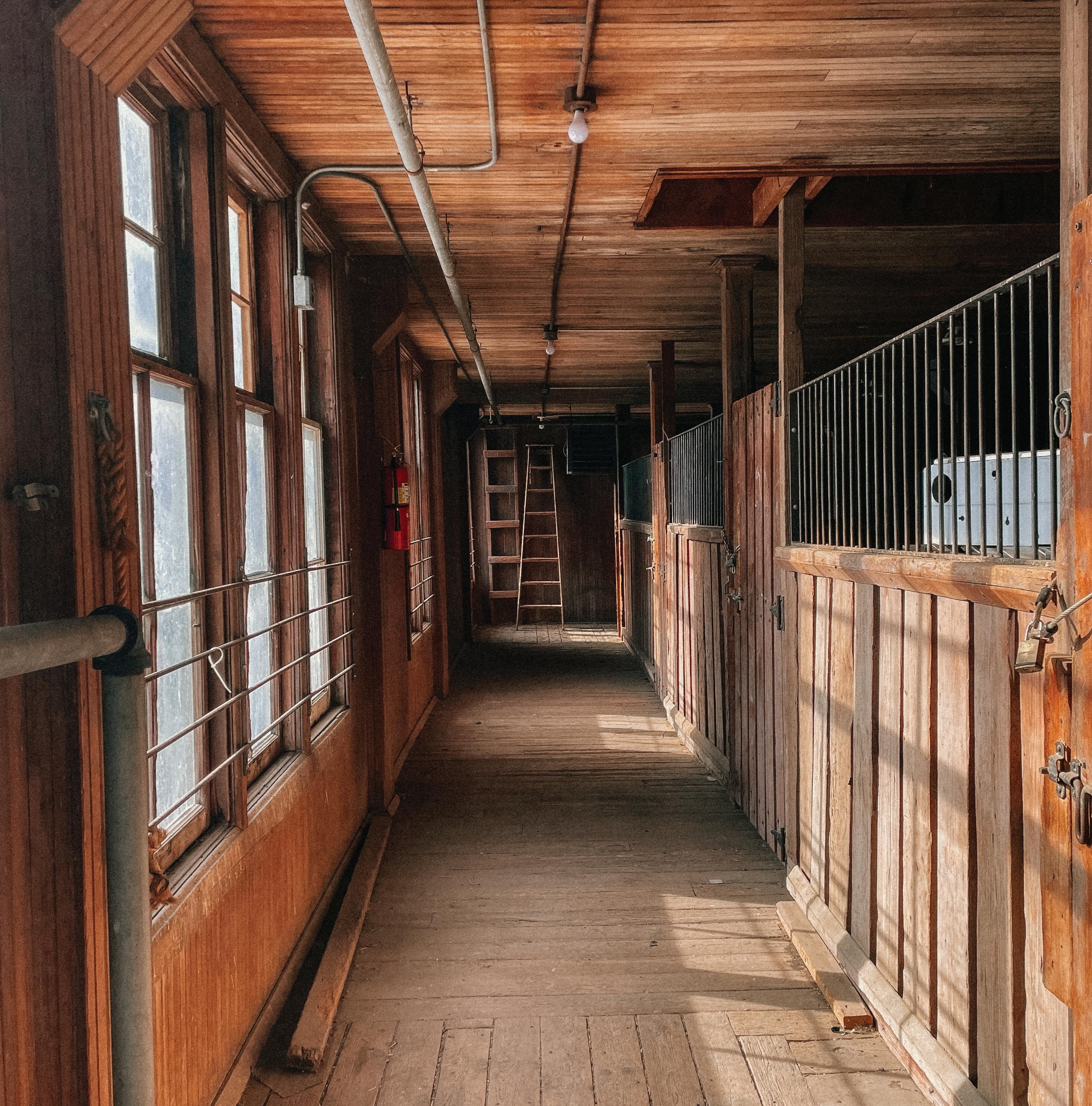



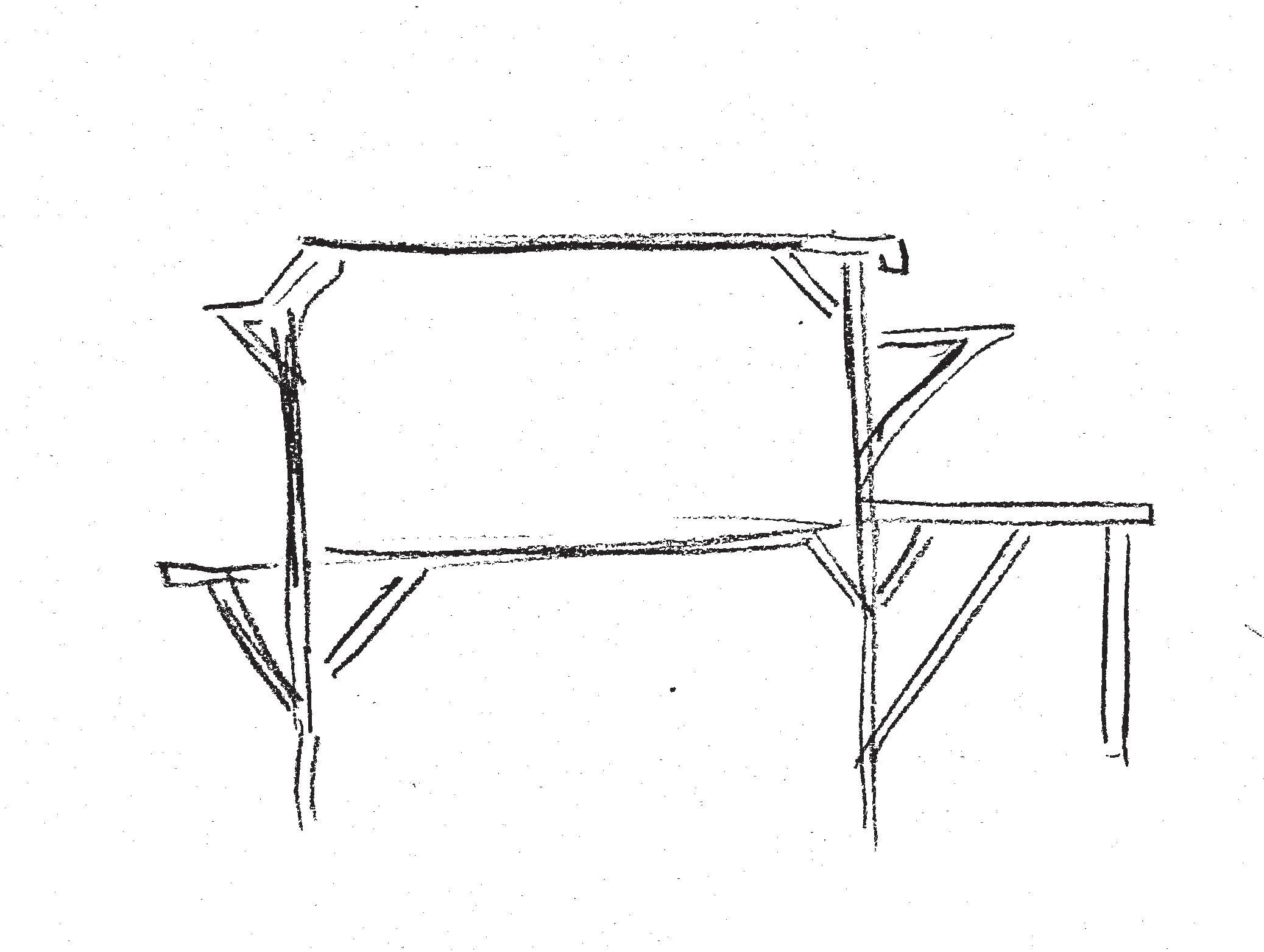

SCALE 1/8” = 1’-0” BUILDING MODEL:
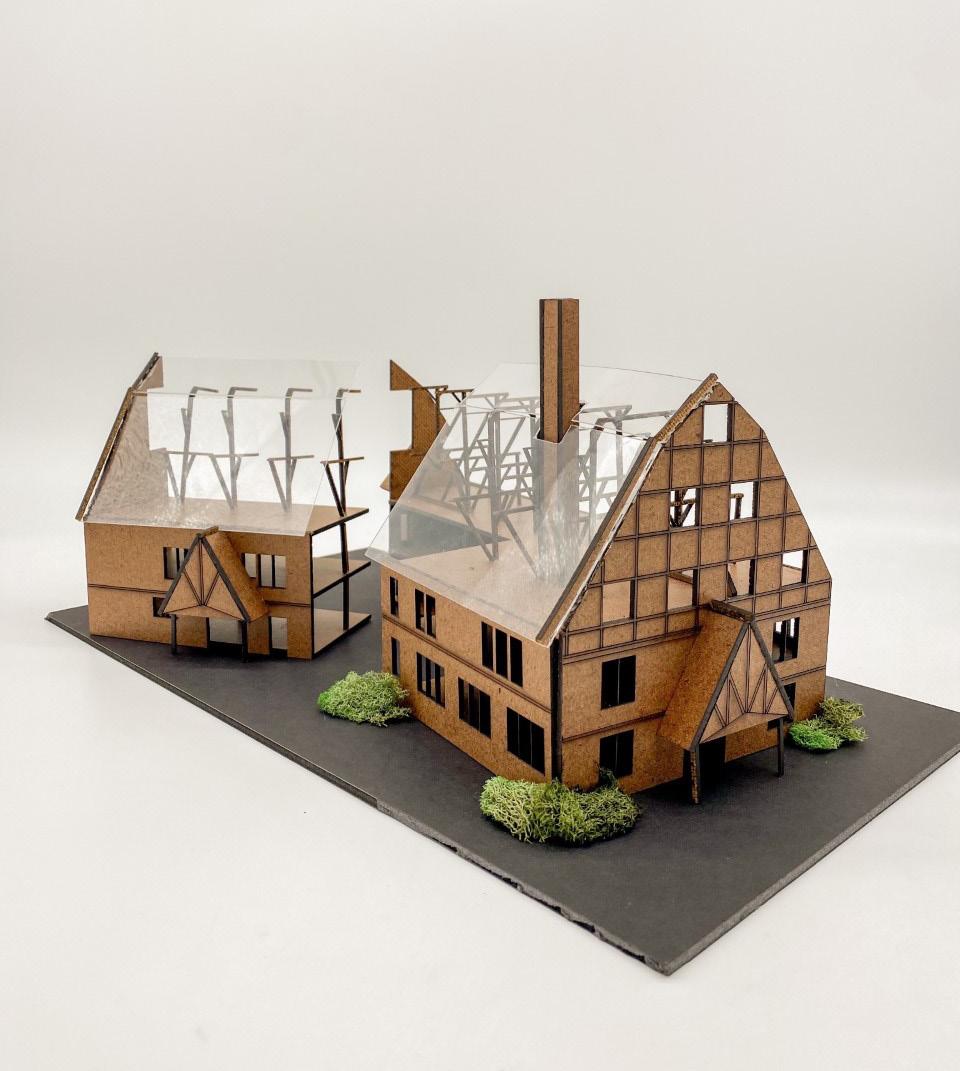
The Horse Barn was built with the intention to be used as a multipurpose barn. The building stabled horses on the second story. The third floor was mostly used to store hay. The original hayloft door can still be seen today on the west side of the building.


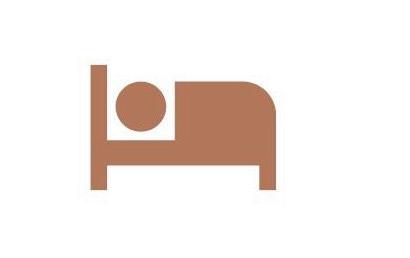
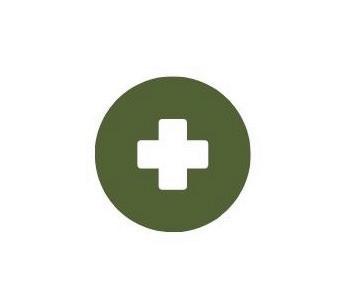


N
HEAL TH SE RV ICES T HE HORSE BARN MAIN EDUCA TIONAL B UILDINGS STUDEN T DORM S
W ellness Cafe+ Re tail EV + Stair s Social Loung e Counceling Open Of fic e ~25 Sq. F t Bliss Collaboration + Growth KEY SCAL E Re source Bathroom s R eceptio n ShareZon e Lock er B ay O PEN TO BELO W OPEN T O BELO W FLOOR 1 FLOOR 2 FLOOR 3 TERR AC E TERR AC E OPEN TO BELO W YO GA STUDI O EXPERIENC E CENTE R SOCIA L RO OM WELLNES S CAFE WELLNESS RET AI L EVEN T SP AC E EVEN T SP AC E PRESEN TA TION SP AC E WELLNES S CAFE STAIRS EV OUTD O DOOR DO PA V AV ILIO N CIR CUL AT IO N


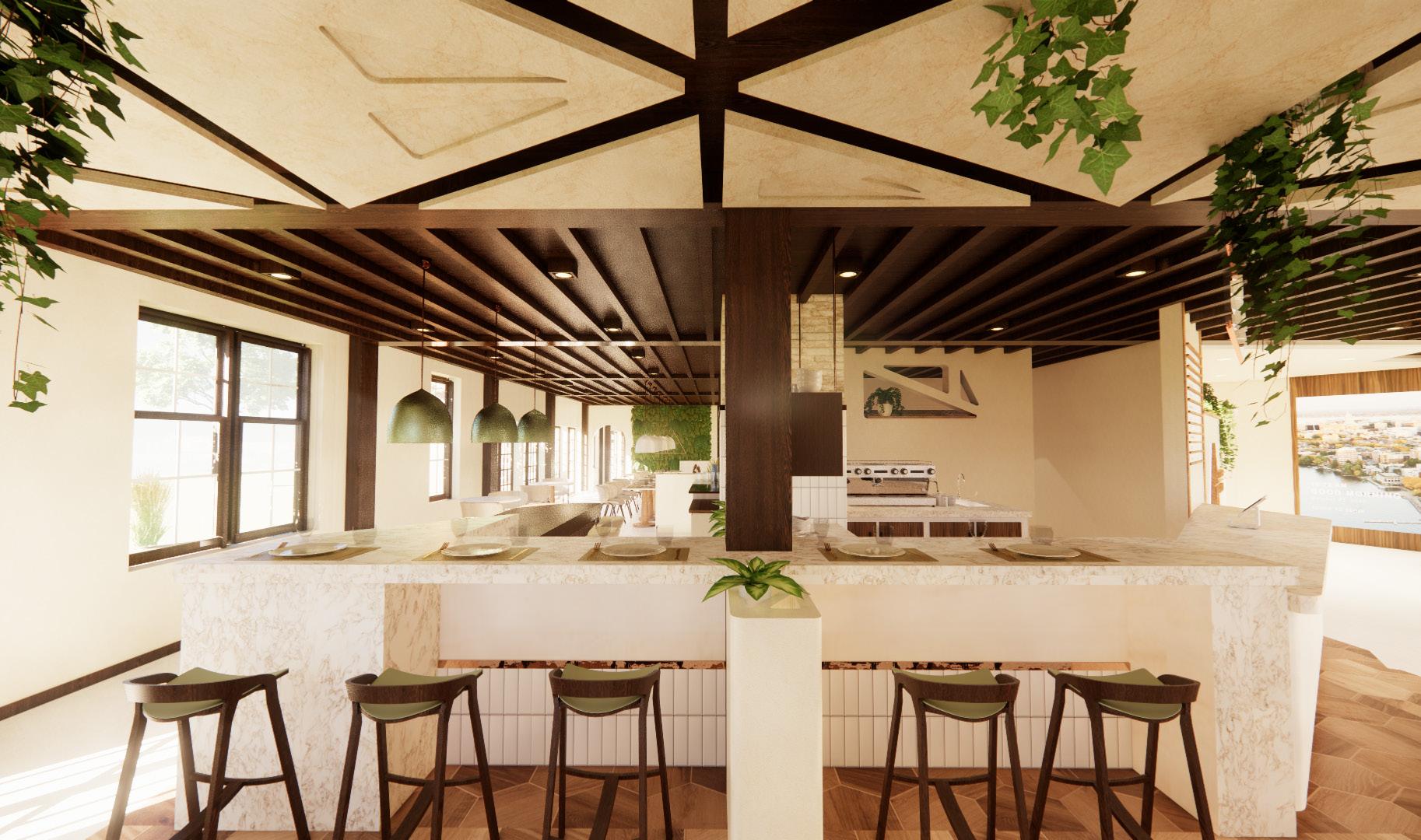
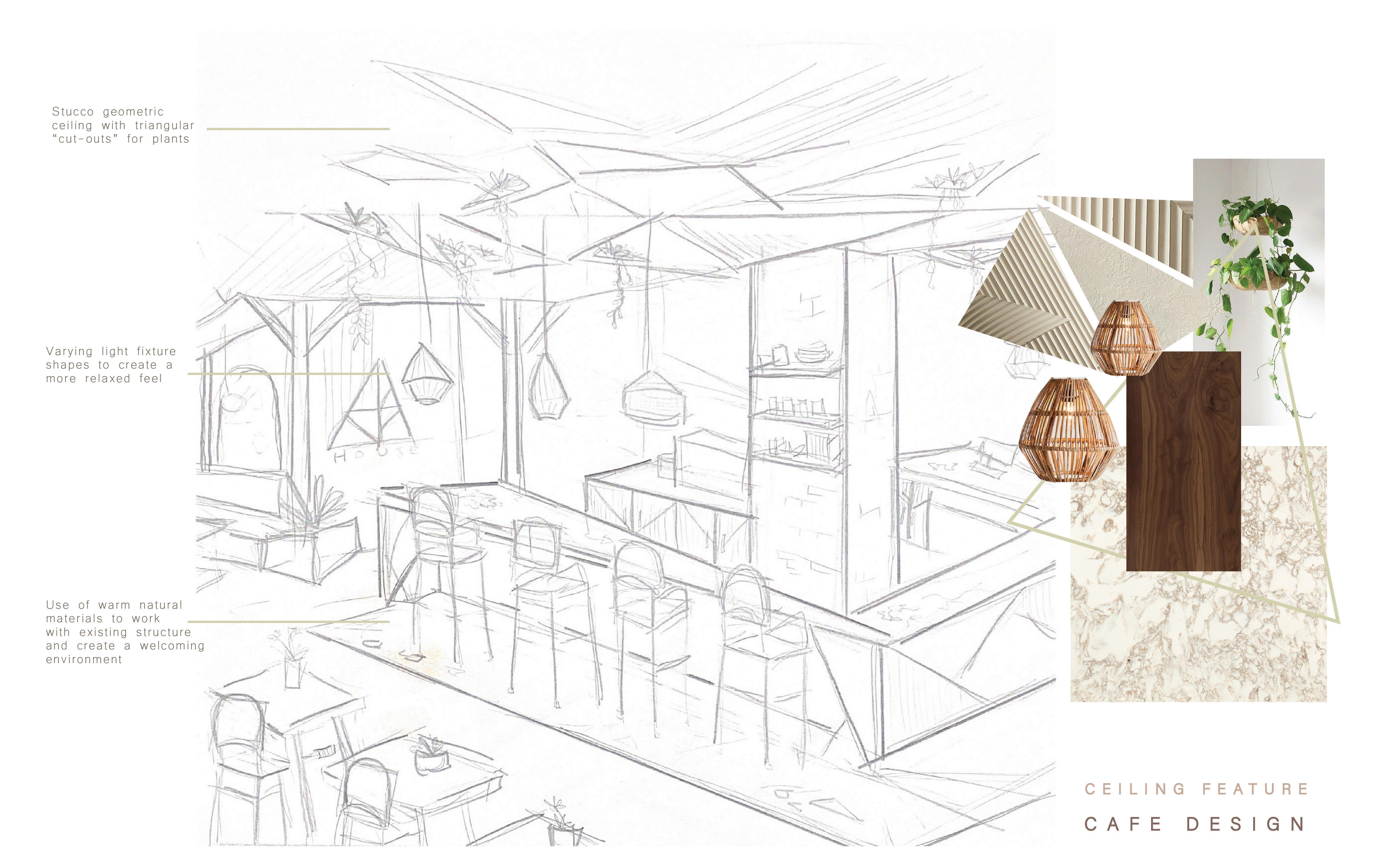

CONCEPT SKETCH & MATERIAL SELECTION WELLNESS CAFE

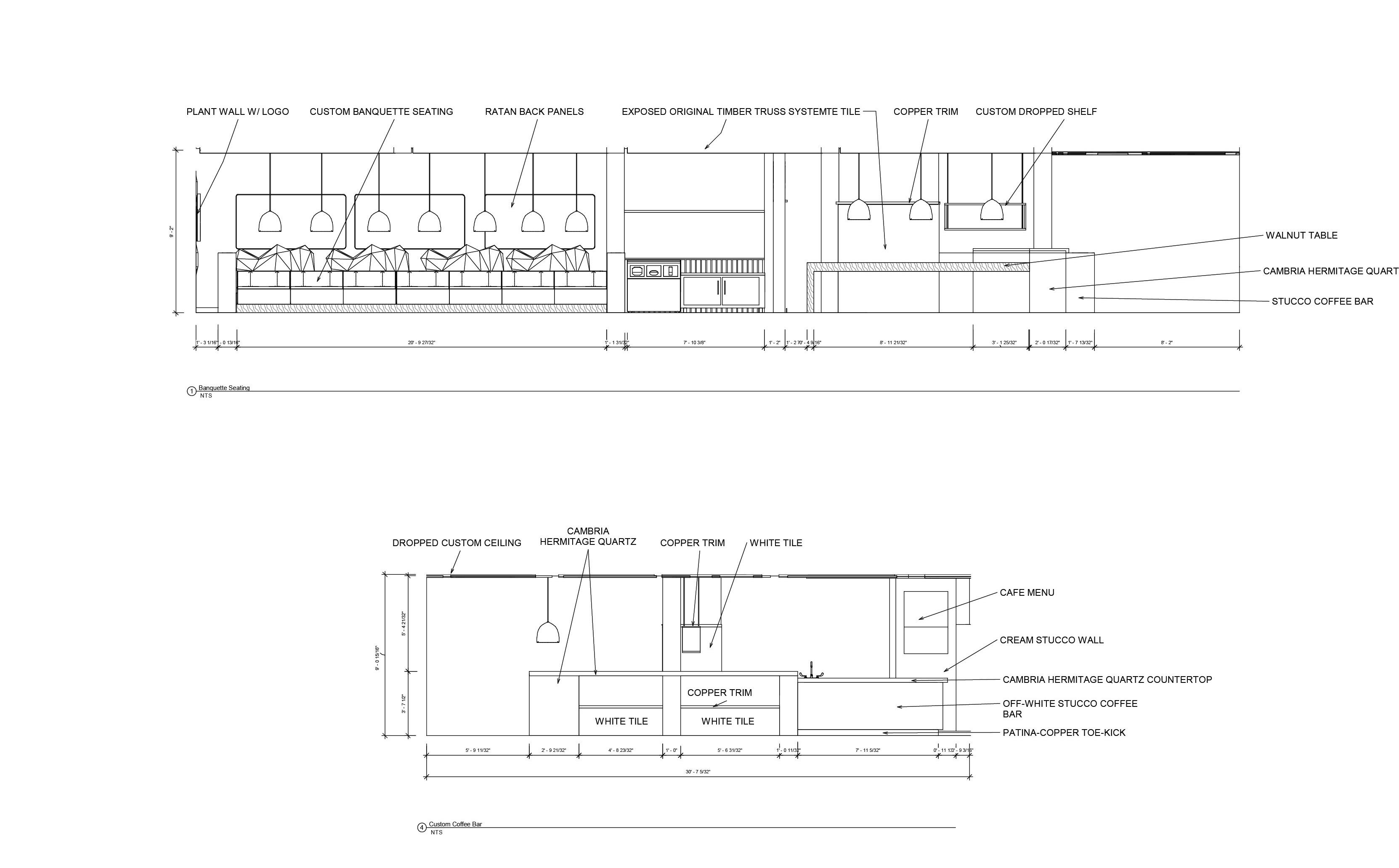
1ST
CUSTOM
ELEMENTS
COFFEE
FLOOR
CAFE
CUSTOM
BAR
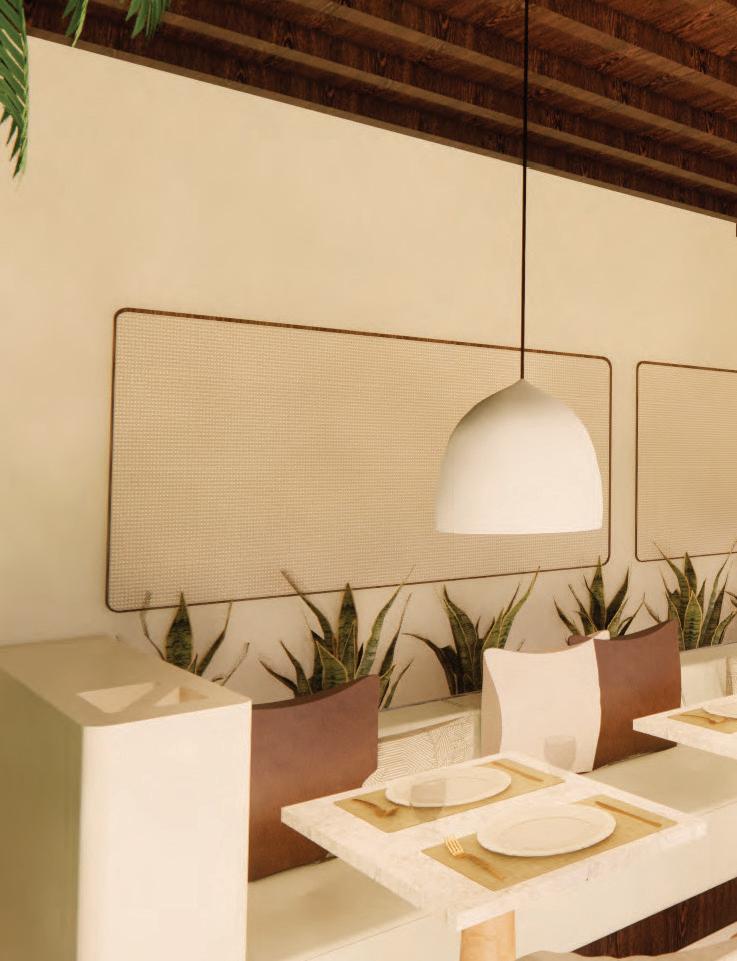

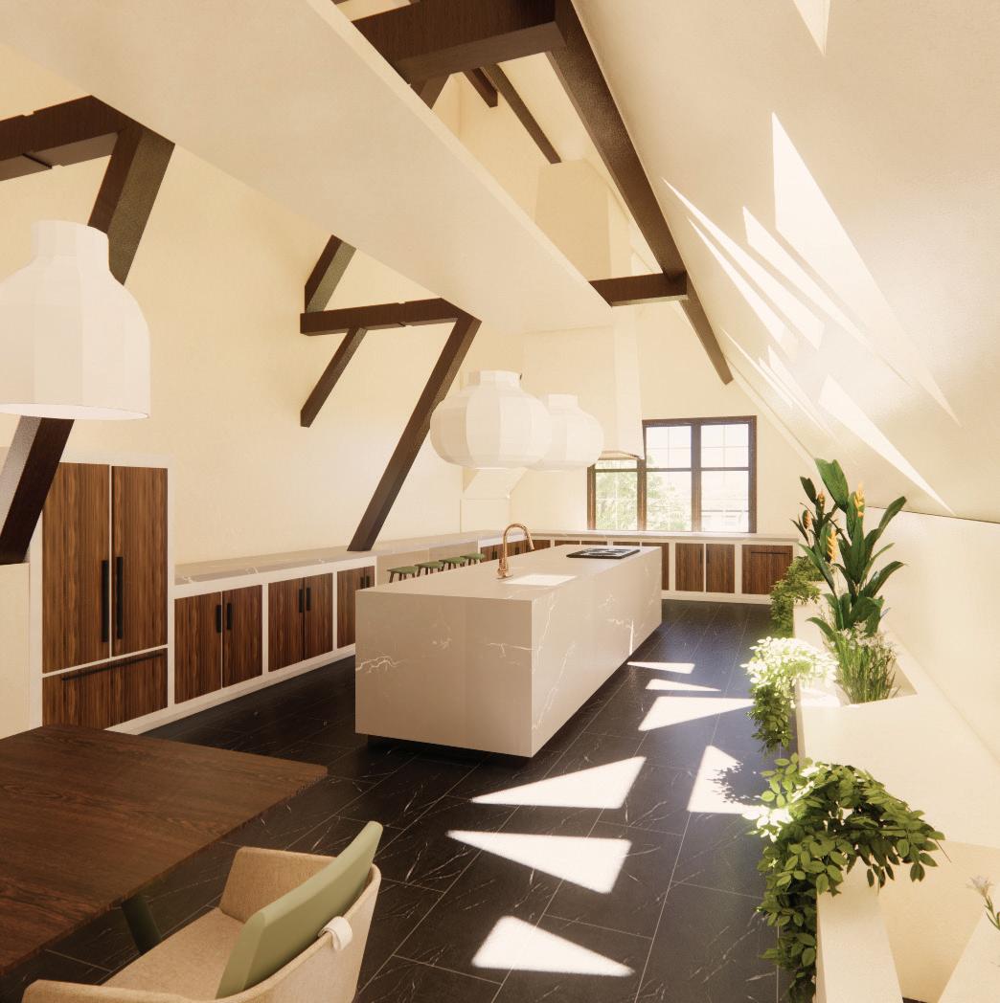


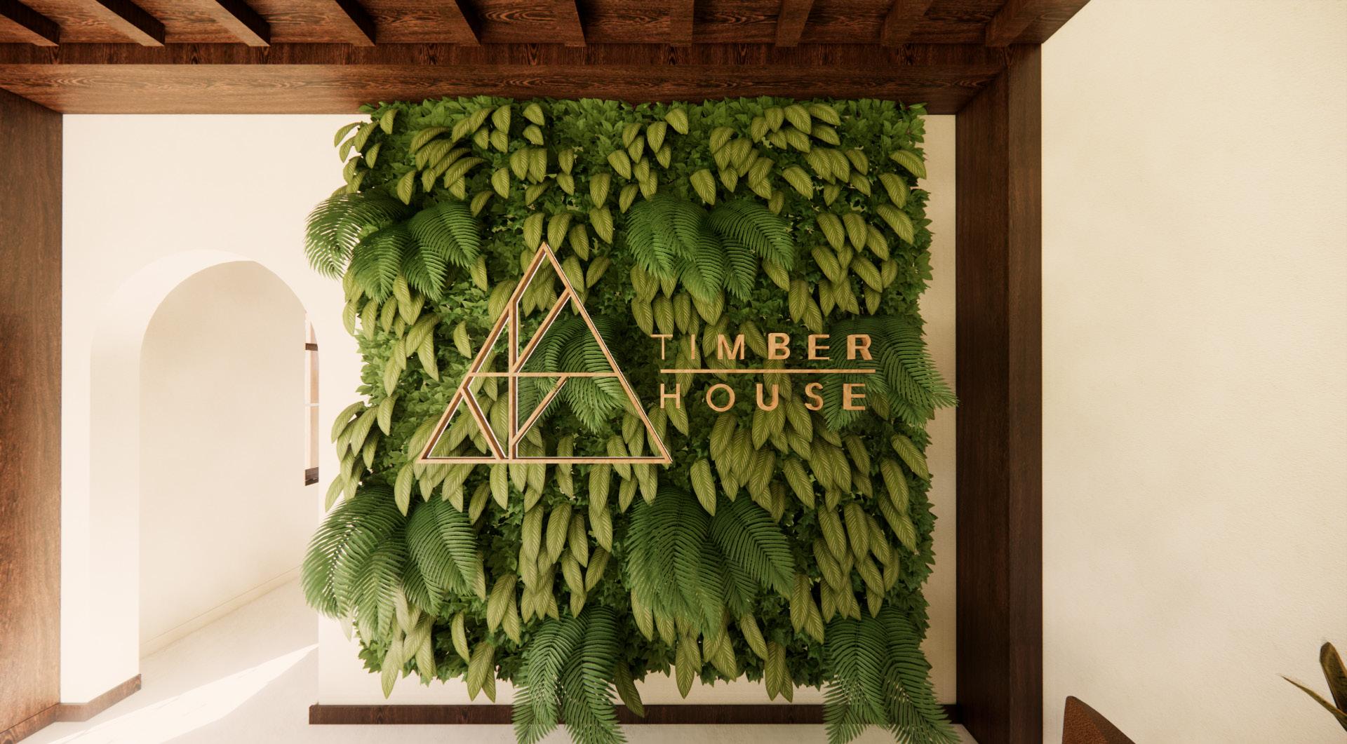
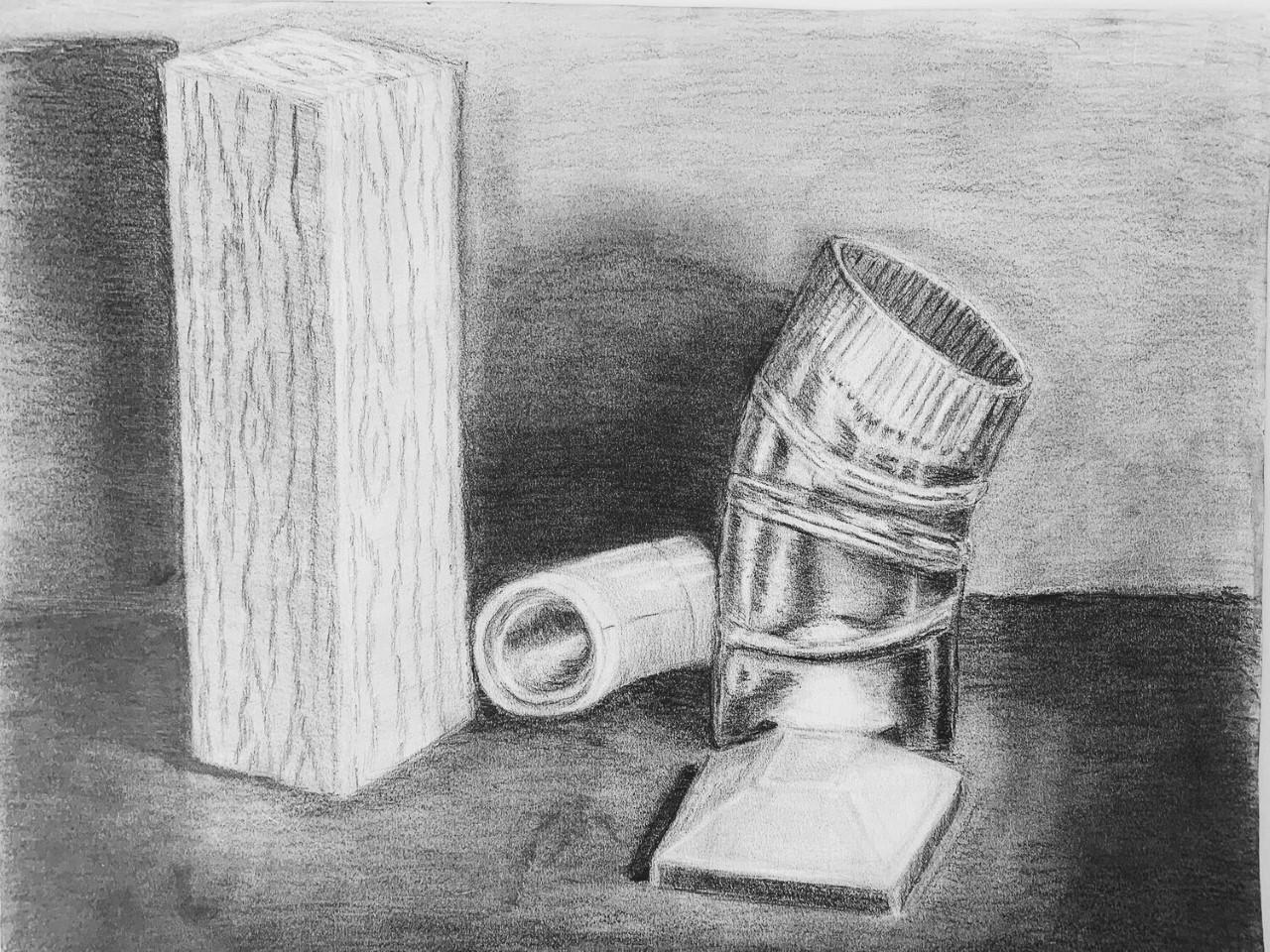


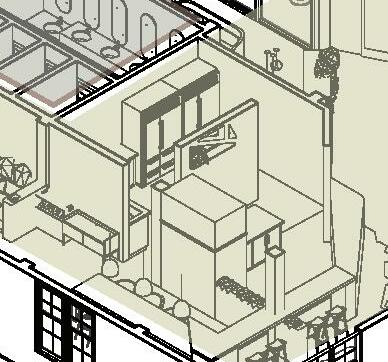

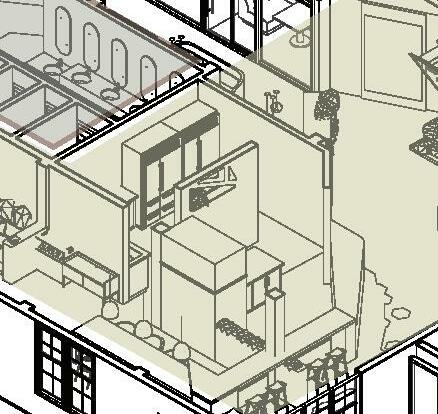

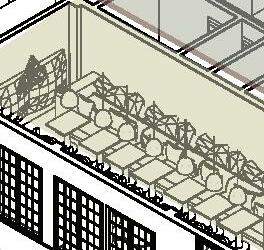



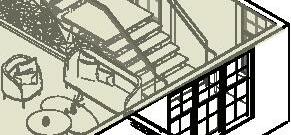
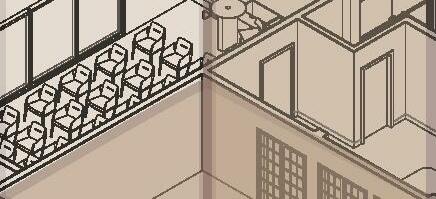
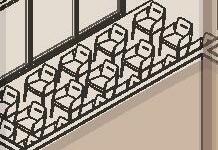


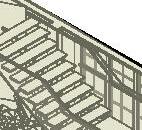

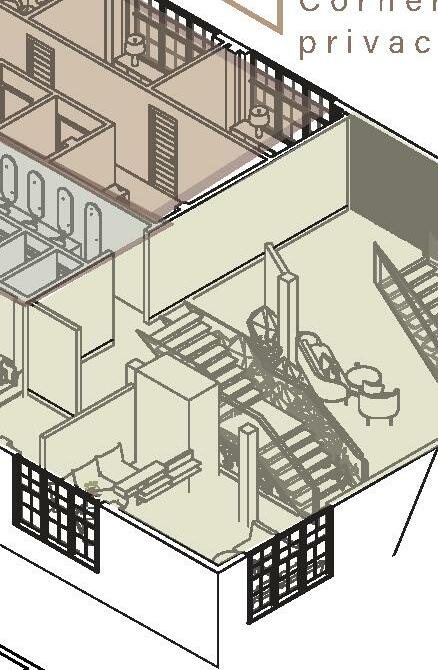
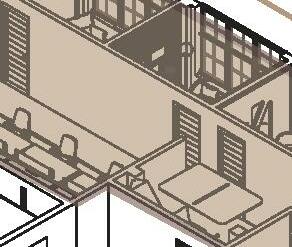


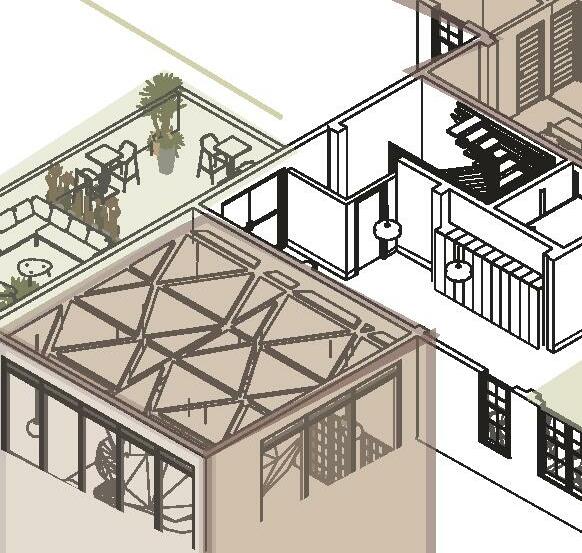
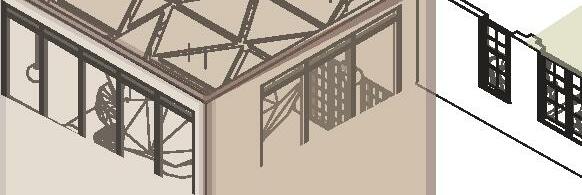
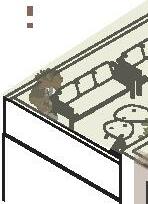

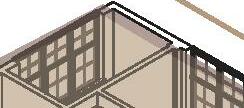


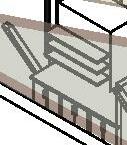
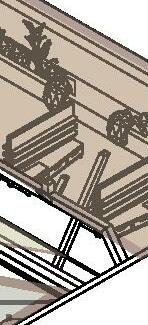
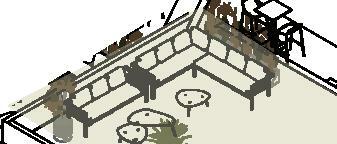
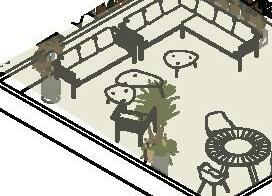

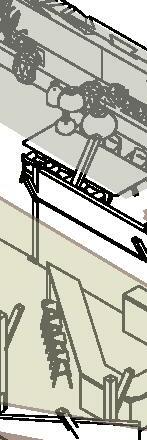
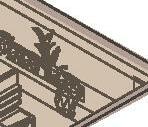
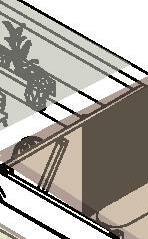

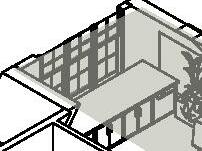
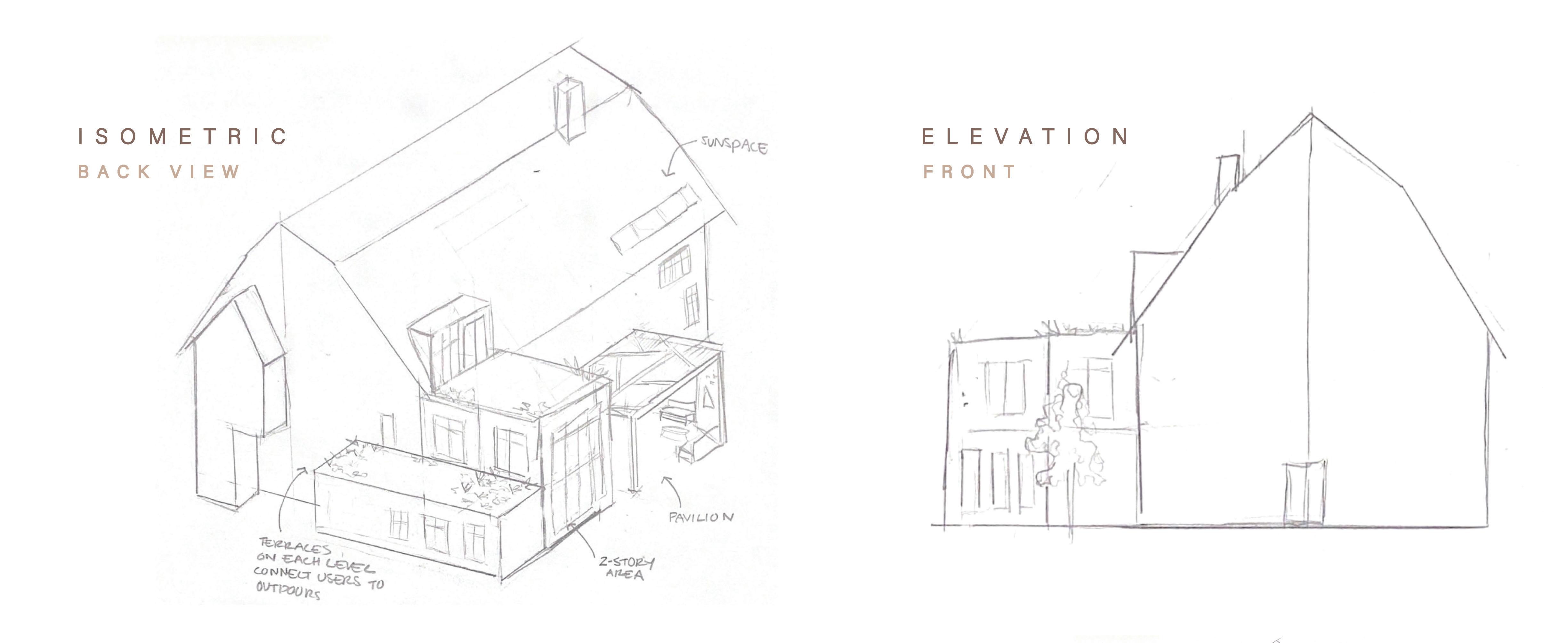

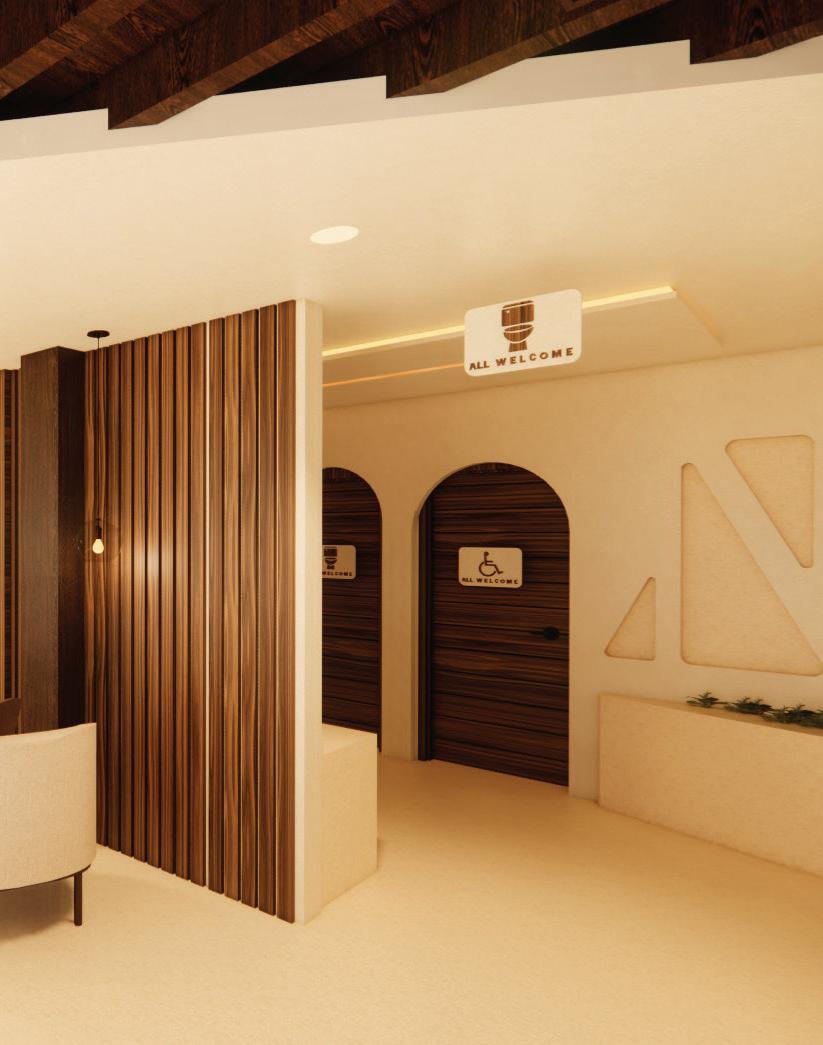









































 Montedoro
Montedoro Love Prizzi Lounge
Montedoro
Montedoro Love Prizzi Lounge





































































































