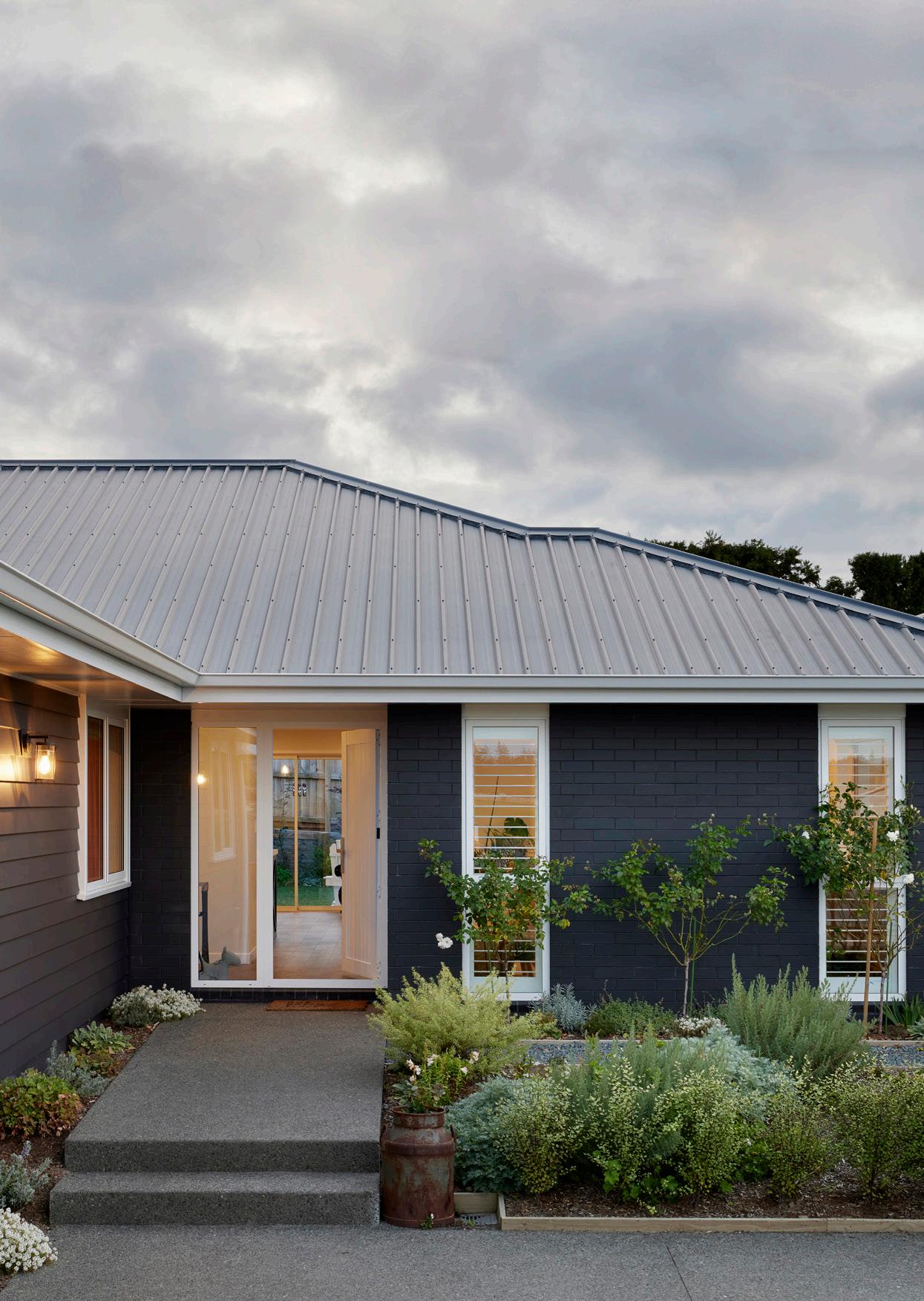
SIGNATURE HOMES WITH SIGNATURE HOMES Build your new lifestyle in Halswell Christchurch South

SIGNATURE HOMES 1 BUILD YOUR NEW LIFESTYLE IN HALSWELL
Signature Homes has a range of land opportunities available in sought-after subdivisions throughout Halswell.
Purchase your section now and build later, or purchase as a House & Land package choosing a Signature Homes house design that’s best suited to the site, your budget and lifestyle.
No matter how you choose to build with Signature Homes, we offer NZ’s most comprehensive Building Guarantees, including our Fixed Price Guarantee – a must-have in today’s market.
The team at Signature Homes

Welcome 2
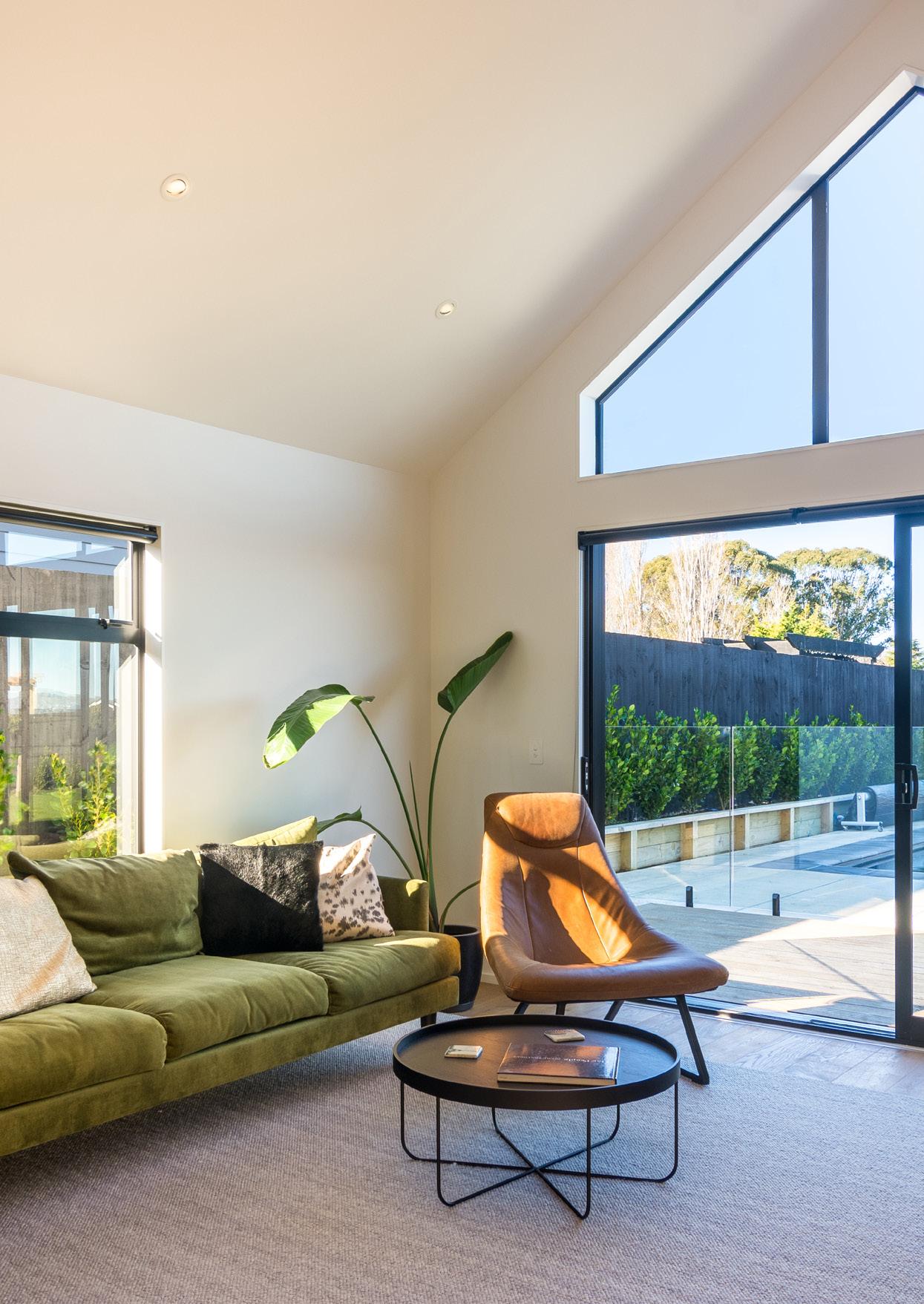
About Signature Homes Christchurch South 3 SIGNATURE HOMES BUILD YOUR NEW LIFESTYLE IN HALSWELL
experts
BY YOUR SIDE
Signature Homes Christchurch South and their in-house team of experts will be by your side throughout the entire build of your new home, and well beyond handing over the keys.
About Signature Homes Christchurch South
Locally owned and operated by Rhys Gould and Kathryn Mitchell, the team at Signature Homes Christchurch South has local expertise and knowledge to help build Your Home, Your Way.
"We are passionate about what we do, and take pride in our very experienced and friendly team, who will take you from the dream of building your home, right through to the handover of your keys".
If you are looking to build between Christchurch and Leeston, give Rhys & Kathryn a call or drop by their showroom for an obligation free chat about your new home.
Meet your team
New Home Consultants
Our New Home Consultants (NHCs) ask a lot of questions because their job is to find the perfect build package for you, at the right price for your budget. Ask them questions too, our NHCs will always find you an answer and they are with you every step of the way.
Design Team
Our experienced architects, designers and estimators turn your dream into conceptual drawings and 3D images. They’ll show you a range of plans from our collections that could work on your site or if you’re after something a little different, talk you through the process of designing your new home from scratch.
Colour Consultants & Interior Designers
Don’t worry if you don’t have an eye for interior design – when you build with us you have access to your own design team, including a colour consultant who will help guide you through these key decisions.
Building Project Managers
Once your build is locked down and signed off, your Building Project Manager (BPM) will manage the tradespeople on your site and all the requirements for the remainder of your build, keeping it on time and on budget, right up until you move in.
A TEAM OF
4

Explore our 7 13 19 current opportunities 5 SIGNATURE HOMES BUILD YOUR NEW LIFESTYLE IN HALSWELL Lot 1 • 333m2 Lot 4 • 389m2 Lot 7 • 411m2 Lot 8 • 419m2 Lot 9 • 400m2 Lot 58 • 464m2 Lot 15 • 458m2 Lot 40 • 420m2 Lot 24 • 486m2 Lot 42 • 610m2 Lot 49 • 556m2

25 31 6 Lot 6 • 414m2 Lot 13 • 455m2 Lot 20 • 400m2 Lot 30 • 430m2 Lot 46 • 453m2 Lot 158 • 458m2 Lot 159 • 449m2 Summerleas Kennedys Green
INTRODUCING QUAIFES PARK
Here is an opportunity to secure your own slice of paradise within the Quaifes Park development. Quaifes Park is a new subdivision superbly situated in Halswell. With a picturesque backdrop of the Port Hills this development offers connectivity and tranquil living. Surrounded by great amenities and just a short drive to the CBD, Quaifes Park offers the very best of urban living.
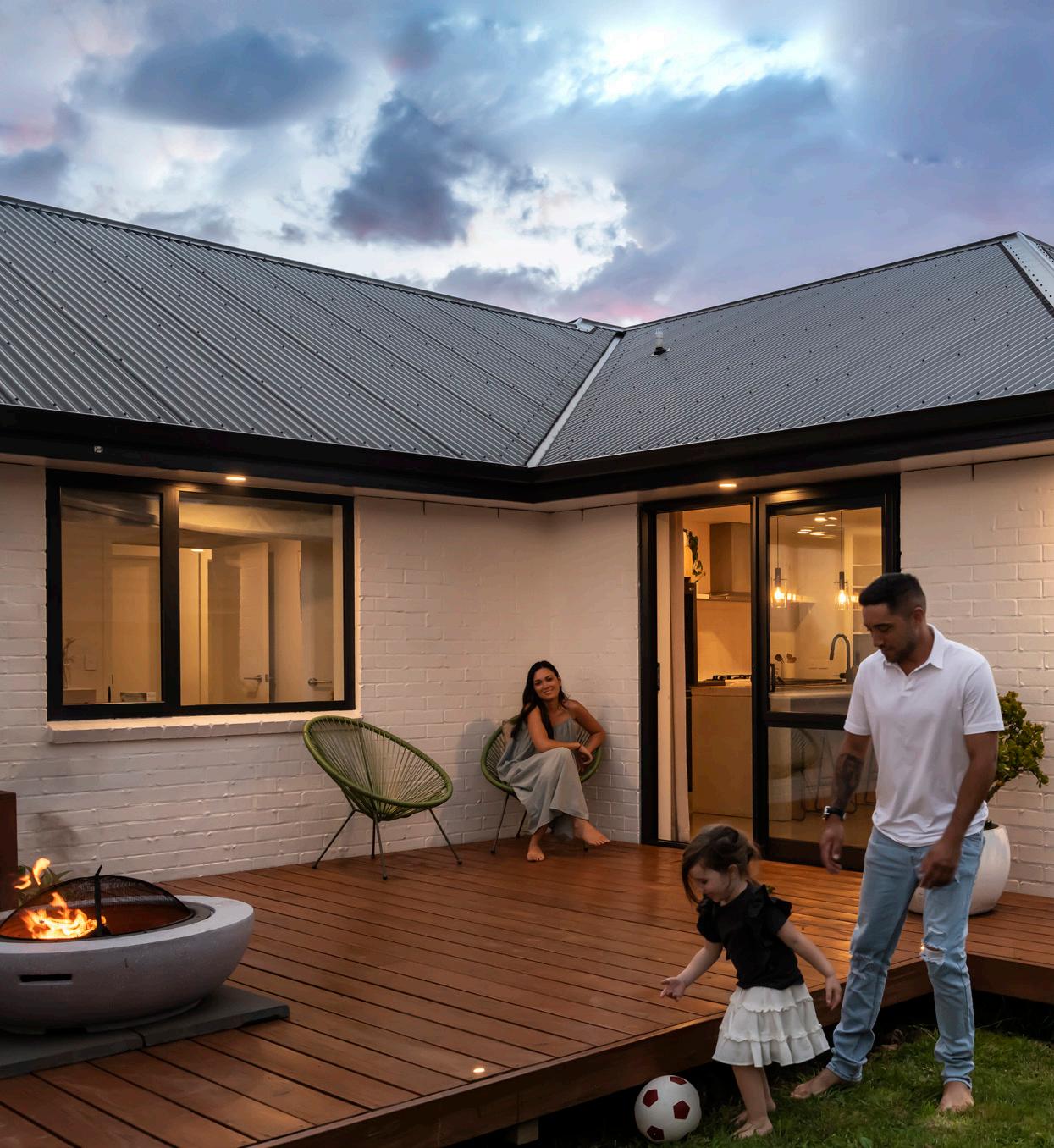
7 SIGNATURE HOMES BUILD YOUR NEW LIFESTYLE IN HALSWELL Learn More ABOUT QUAIFES PARK
Quaifes Park • Lot 1 • 333m2
Quaifes Park Lot 4 • 389m2

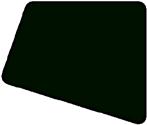
Quaifes Park • Lot 7 • 411m2
Quaifes Park • Lot 8 • 419m2
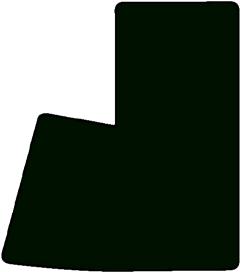

Quaifes Park • Lot 9 • 400m2
Quaifes Park • Lot 58 • 464m2
Titles due February 2023

Signature Homes Christchurch South has secured six sections within the highly sought after Quaifes Park development. Build with a House & Land package, or design your new home from scratch with our award-winning team.
Lots 1, 4, 7, 8, 9 are 58 are centrally located in Stage 1 of the subdivision, ranging from 333m2 through to 464m2. With titles due early next year, now is a great time to secure your site in this delightful development.
8
•
Lot 2 430m² Lot 493m5 ² 400mLot6 ² Lot 10 446m² Lot 11 472m² Lot 12 426m² Lot 13 448m² Lot 44 484m² Lot 45 484m² Lot 46 484m² Lot 47 490m² Lot 49 631m² 452mLot50 ² 459mLot51 ² Lot 534m52 ² 479mLot53 ² 474mLot54 ² 476mLot55 ² 476mLot57 Lot 757m56 ² Lot 48 517m² Lot1 334m² 400m² 389mLot4 ² Lot 411m7 ² Lot 8 419m² Lot 9 Skibereen Drive464mLot58 ² FOR SALE Development map

house designs Our ideal for Quaifes Park SIGNATURE HOMES BUILD YOUR NEW LIFESTYLE IN HALSWELL 9
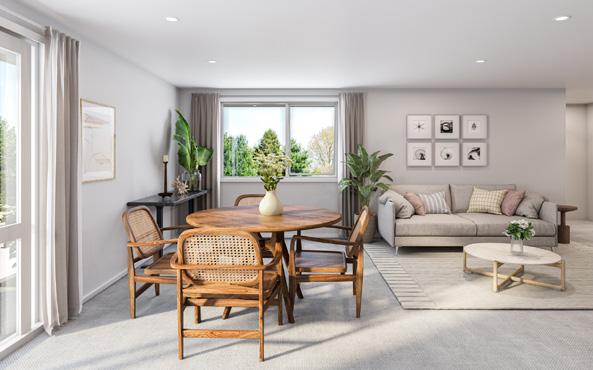
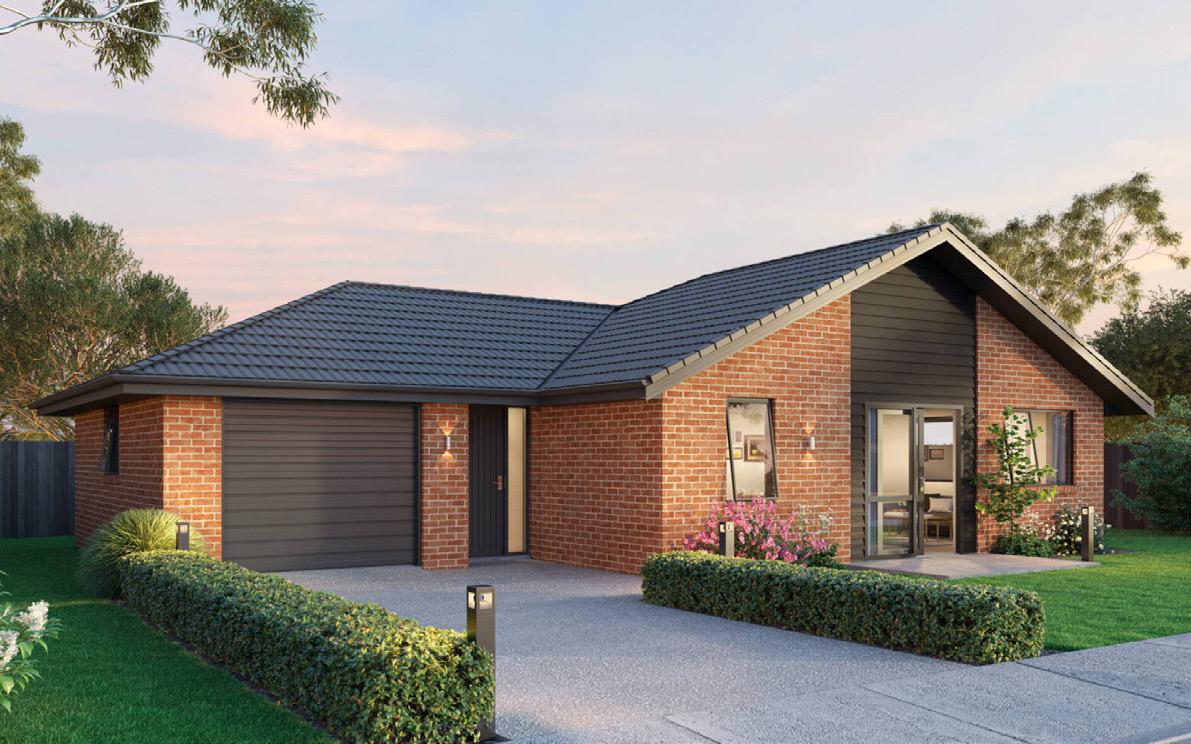

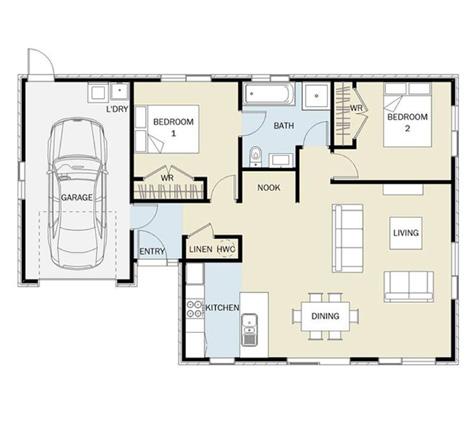

10 Fantail - 111 This gorgeous two-bedroom Signature Homes plan comes with street appeal, and modern comforts. Thanks to its clever layout, there's a lot of space for all to enjoy in this 111m2 square home. House size: 111m2 2 1 1 1 13.72m 9m VIEW AVAILABLE HOUSE & LAND PACKAGE HERE




SIGNATURE HOMES BUILD YOUR NEW LIFESTYLE IN HALSWELL BATH GARAGE KITCHEN DINING L'DRY ENTRY HWC LIVING WR BEDROOM 1 WC LINEN BEDROOM 2 BEDROOM 3 WR WR NOOK Dotterel - 130 Empty nesters, first-time buyers, and investors will appreciate what's on offer with our Dotterel plan. This home design has everything you need: three bedrooms, a large family bathroom, a separate toilet, garaging and a gorgeous open-plan kitchen. House size: 130m2 3 1.5 1 1 13.2m 10.2m 11 VIEW AVAILABLE HOUSE & LAND PACKAGE HERE


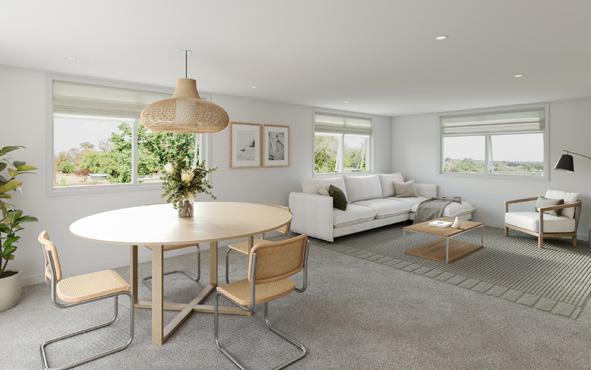

BEDROOM 3 ENSUITE BATH HWC WIR L'DRY ENTRY GARAGE LIVING KITCHEN WR DINING NOOK LINEN WR BEDROOM 2 BEDROOM 1 Yellowhammer - 137 This compact three-bedroom home makes clever use of space, and offers everything you need. Open-plan living, master suite including walk-in wardrobe and ensuite, plus a study nook are just a few of the Yellowhammer's design features. House size: 137m2 3 2 1 1 13.5m 10.5m 12 VIEW AVAILABLE HOUSE & LAND PACKAGE HERE
INTRODUCING MILNS PARK
If you are looking for a sense of peace and tranquility then look no further than Milns Park. Enjoy stunning views of both the Port Hills and Southern Alps from your own new build. Conveniently located just 6.5kms from Christchurch CBD and just over 1km from the Halswell shopping hub, Milns Park offers your family comfort and wellbeing.

Learn More ABOUT MILNS PARK 13 SIGNATURE HOMES BUILD YOUR NEW LIFESTYLE IN HALSWELL
Titles expected soon


Signature Homes Christchurch South has secured two sections within the highly anticipated Stage 10 launch of Milns Park. Build with a House & Land package, or design your new home from scratch with our award-winning team.
Lots 15 & 40 are surrounded by established plantings, with a new playground and outdoor exercise facilities across the road. Lot 15 also offers the benefits that come with a corner site.

14 Milns Park • Lot 15 • 458m2 Milns Park • Lot 40 • 420m2
Lot 11 406m² Lot 12 428m² Lot 13 443m² Lot 14 459m² Lot 15 458m² Lot 39 543m² Lot 40 420m² Kearns Drive Lot 41 420m² Lot 42 451m² FOR SALE Development map
house designs ideal

Milns Park
Our
SIGNATURE HOMES BUILD YOUR NEW LIFESTYLE IN HALSWELL 15
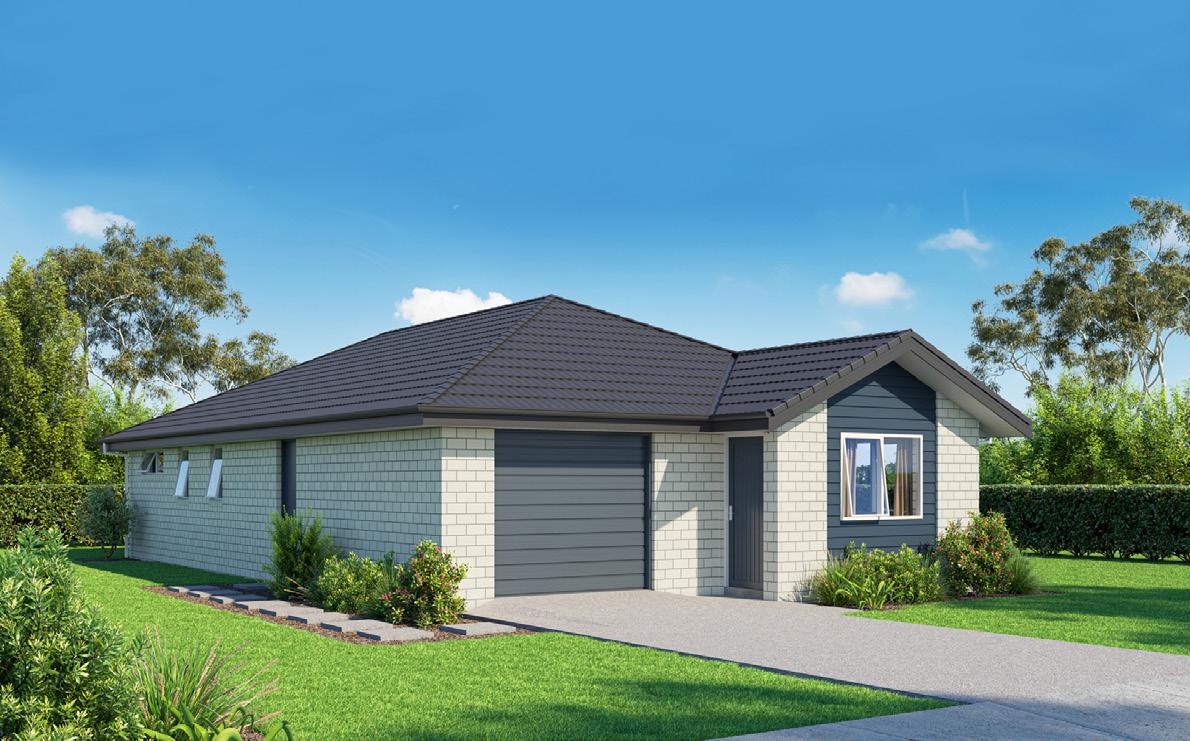


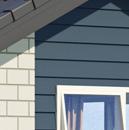
ENSUITEBATH WIR WR WR BEDROOM 2 BEDROOM 3 BEDROOM 1 NOOK LINEN HWC GARAGE L'DRY KITCHEN LIVING ENTRY DINING Rifleman - 125 There's so much on offer with our cleverly designed three-bedroom Rifleman plan. Designed to maximise space, the plan features three well-proportioned bedrooms, with the added benefit of an ensuite in the master bedroom. You'll also find a study nook in the open plan kitchen living and dining space, making working from home a breeze. House size: 125m2 3 2 1 1 15.9m 8.2m 16 TAKE A LOOK AT AN AVAILABLE HOUSE & LAND PACKAGE HERE
TAKE A LOOK AT AN AVAILABLE & LAND PACKAGE HERE
Snipe - 140
House size: 140m2
The four-bedroom Snipe plan makes great use of space at every turn. Open-plan living helps to create more space throughout the home, allowing for bonus areas such as a study nook. Extra features include a generous family bathroom and a large master retreat with ensuite and walk-in wardrobe.




4 2 1 1 16.7m 8.8m SIGNATURE HOMES BUILD YOUR NEW LIFESTYLE IN HALSWELL
HOUSE
17
Dual investment - 165
House size: 165m2

The clever design of this home provides an amazing investment opportunity. With two separate homes in one, each with their own entry, a dual income is easy. Inside each section you will find two double bedrooms, open-plan kitchen and living spaces plus a large family bathroom.
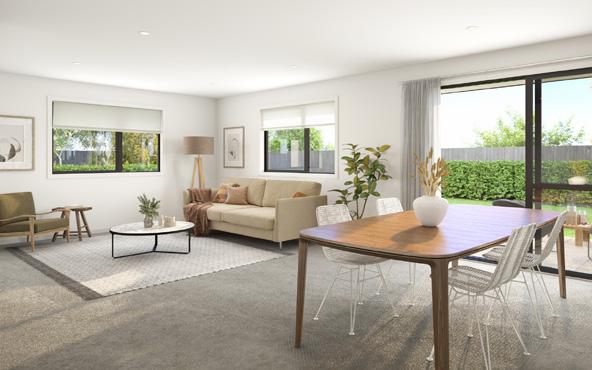

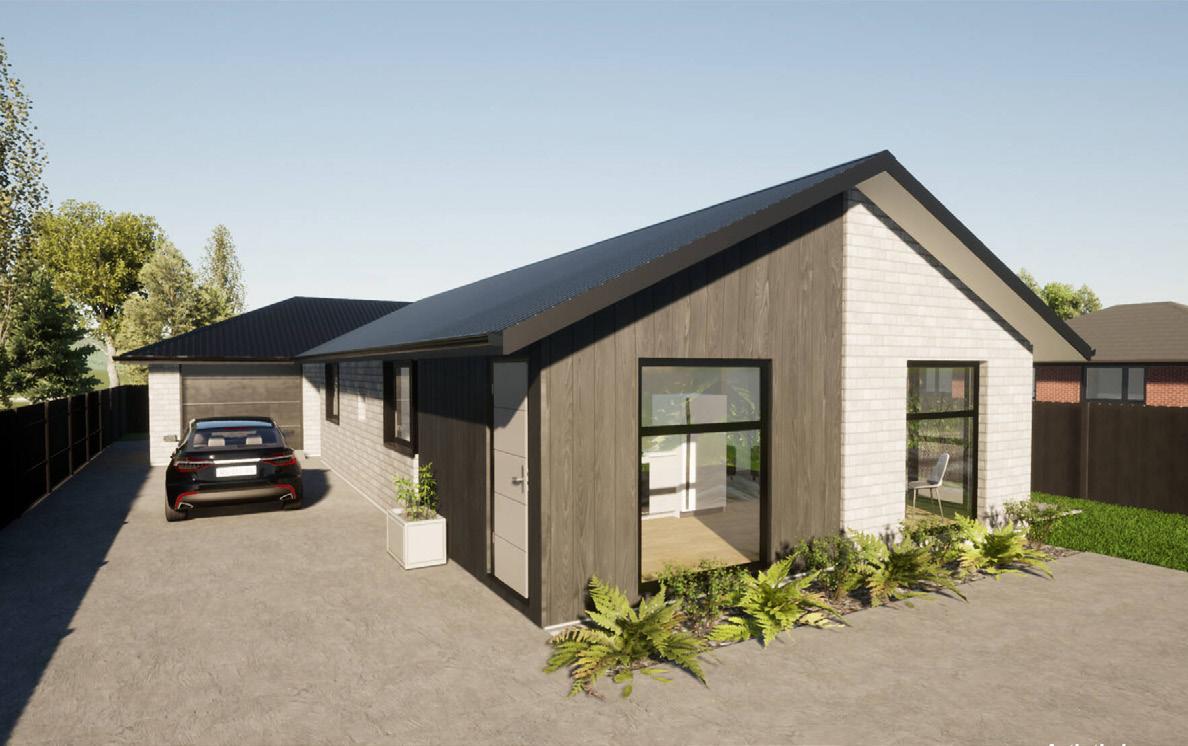
4 2.5 2 1 20m 10.6m 18 AVAILABLE HOUSE & LAND PACKAGE
INTRODUCING SABY'S ESTATE
Enjoy beautifully balanced living in Saby's Estate, with the feel of the country, yet located within close proximity to the city. The shops, schools and services of Halswell are right on your doorstep, while the city centre is just minutes away. More SABY'S ESTATE

Learn
ABOUT
19 SIGNATURE HOMES BUILD YOUR NEW LIFESTYLE IN HALSWELL
Saby's Estate is a small development with a boutique feel, become part of this tight-knit community today. Lot 24 offers a corner site, while Lots 42 & 49 are nestled in the earlier stage of the subdivision with established planting, and convenient access to main routes.

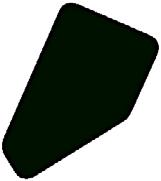
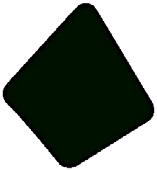

20 Saby's Estate • Lot 24 • 486m2 Saby's Estate • Lot 42 • 610m2 Saby's Estate • Lot 49 • 556m2 Titles out now
Lot 35 543m² Lot 37 602m² Lot 38 602m² Lot 39 602m² Lot 40 601m² Lot 41 603m Lot 48 665m² Lot 2 488m² Lot 3 508m² Lot 4 487m² Lot 5 459m² Lot 6 431m² Lot 7 442m² Lot 8 442m² Lot 9 441m² Lot 10 610m² Lot 21 476m² Lot 22 476m² Lot 23 476m Lot 25 494m² Lot 26 458m² Lot 50 592m Lot 51 468m² Lot 52 476m² Lot 53 476m² Lot 54 476m² Lot 55 482m² Lot 42 610m² Lot 49 556m² Lot 24 485m² FOR SALE Development map

house designs Our ideal Sabys Estate SIGNATURE HOMES BUILD YOUR NEW LIFESTYLE IN HALSWELL 21
Design & Build - 145


This spacious family


home offers four double bedrooms including a master sanctuary complete with ensuite and walkin wardrobe. There is plenty of space with a large, lightfilled kitchen, dininga nd living room that opens up to bring the outdoors in. House size: 145m2 4 2 1 1 19.6m 8.5m 22 AVAILABLE HOUSE & LAND PACKAGE
House size: 150m2
The three-bedroom Rifleman plan makes great use of space at every turn. Open plan living helps to create more space throughout the home, allowing for bonus areas such as a study nook. Extra features include a generous family bathroom and a large master bedroom.
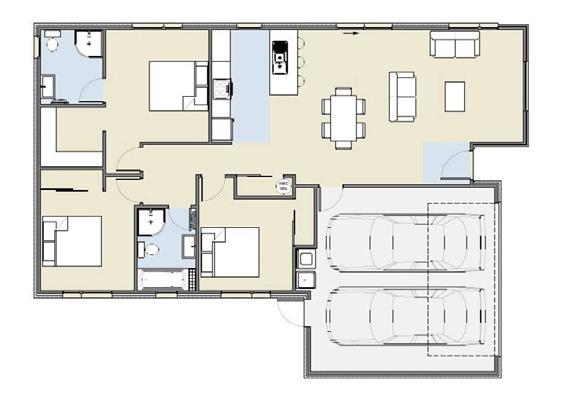



Modified Rifleman - 150
3 2 1 2 15.9m 11.4m SIGNATURE HOMES BUILD YOUR NEW LIFESTYLE IN HALSWELL 23 AVAILABLE HOUSE & LAND PACKAGE
TAKE A LOOK AT AN AVAILABLE & LAND PACKAGE HERE

Finch - 152
House size: 152m2

Our Finch plan comes complete with all the modern comforts. All three-bedrooms are neatly tucked away from the living and dining areas, where the master comes complete with a generous ensuite. Sliding doors in the main living space invite the outdoors in all year round.
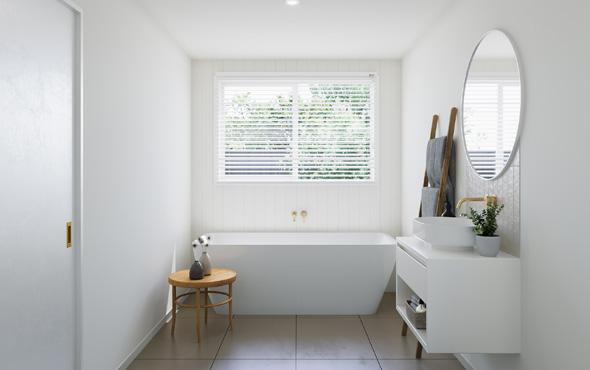


15.8m 11m 3 2 1 2 24
HOUSE
INTRODUCING SUMMERLEAS
Summerleas is located in Halswell, just a short 15 minute drive to Christchurch CBD. Surrounded by natural reserves and vast views of the Port Hills this sought after subdivision offers the best of both worlds. Only steps from the recreational Quarry Park, sought-after Halswell School, public swimming pool and library it really is a desirable location. Families will love what's on offer in Summerleas.
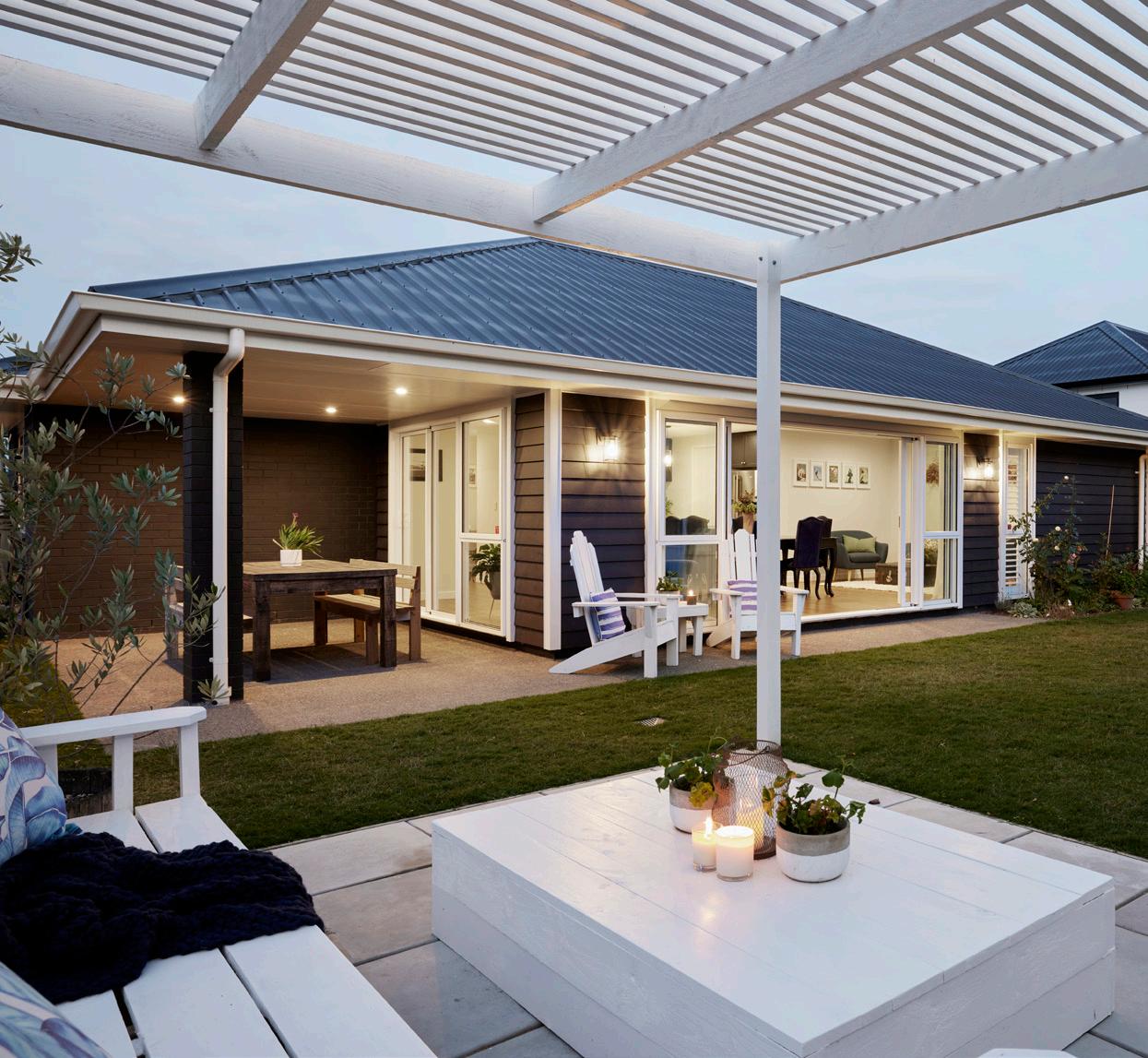
25 SIGNATURE HOMES BUILD YOUR NEW LIFESTYLE IN HALSWELL
Summerleas



26 Summerleas • Lot 6 • 414m2 Summerleas • Lot 13 • 455m2 Titles expected soon Lots 6 & 13 are superb, low-maintenance sites within this highquality development. Become part of Summerleas today by purchasing one our House & Land packages, or design and build your home from scratch with our award-wining team.
Lot 1 549m² Lot 2 551m² Lot 3 552m² Lot 4 552m² Lot 5 523m² Lot 14 401m² Lot 12 464m Lot 7 451m² Lot 8 432m² Lot 9 537m² Lot 10 539m² Lot 11 541m² Lot 6 414m² Lot 13 455m² FOR SALE Development map

house designs Our ideal for Summerleas 27 SIGNATURE HOMES BUILD YOUR NEW LIFESTYLE IN HALSWELL
Modified Tara Iti - 170
House size: 170m2
This modern and low maintenance TaraIti plan offers three double bedrooms including a master bedroom, complete with an ensuite and walk-in wardrobe.

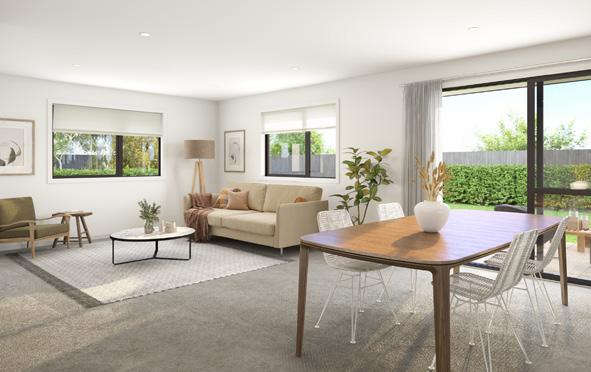

The open-plan living, dining and kitchen area opens onto private outdoor living makes clever use of space.

3 2 1 2 18.1m 13.3m 28 AVAILABLE HOUSE & LAND PACKAGE
Kakariki - 169
House size: 169m2
Fusing style and functionality, there is a lot on offer with the four-bedroom Kakariki plan. The open plan layout welcomes light into your home, with multiple areas to access the outdoors. The modern kitchen comes complete with a large pantry and a study nook just around the corner.
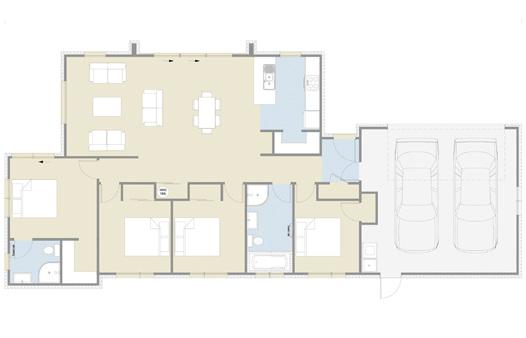



4 2 1 2 21.6m 10.4m SIGNATURE HOMES BUILD YOUR NEW LIFESTYLE IN HALSWELL 29 AVAILABLE HOUSE & LAND PACKAGE



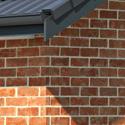
WIR ENSUITE GARAGE ENTRY LIVING DINING L'DRY BEDROOM 1 KITCHEN WR HWC STORE BATH BEDROOM 2 BEDROOM 3 WR BEDROOM 4 WR FAMILY LINEN Weka - 176 Growing families will find flexibility and space in the Weka plan. Four wellappointed bedrooms including a master suite, complete with walk-in wardrobe and ensuite and two living areas provide options for entertaining and relaxation. House size: 176m2 4 2 2 2 18.1m 13.9m 30
INTRODUCING KENNEDYS GREEN
Surrounded by natural reserves, green spaces and vast views of the Port Hills, Kennedys Green provides the perfect setting to build your dream home. A short commute to the Halswell shopping centre ensures everyday amenities can be found within easy reach, while remaining within 10-kilometres from Christchurch CBD.
Kennedys Green is thoughtfully designed and creates a vibrant place for locals to meet and feel part of a community.

31 SIGNATURE HOMES BUILD YOUR NEW LIFESTYLE IN HALSWELL
Kennedys Green



Titles expected late 2022
Lots 20, 30 & 46 are conveniently located within the first stage of Kennedys Green. With titles due later this year, it’s an ideal time to secure your place within this sought-after development.

32 Kennedys Green • Lot 20 • 400m2 Kennedys Green • Lot 30 • 430m2 Kennedys Green • Lot 46 • 453m2
Lot 26 433m² Lot 28 565m² Lot 38 458m² Lot 37 501m² Lot 39 458m² Lot 45 469m² Lot 36 514m² Lot 24 448m² Lot 23 448m² Lot 22 460m² Lot 21 409m² Lot 27 679m² 357m² Lot 18 415m² Lot 35 456m² Lot 33 620m² Lot 34 401m² Lot 131 Lot 132 Lot 133 426m² Lot 31 457m Lot 29 460m² Lot 32 577m² Lot 25 457m² Lot 30 430m² Lot 46 453m² Lot 20 400m² FOR SALE Development map
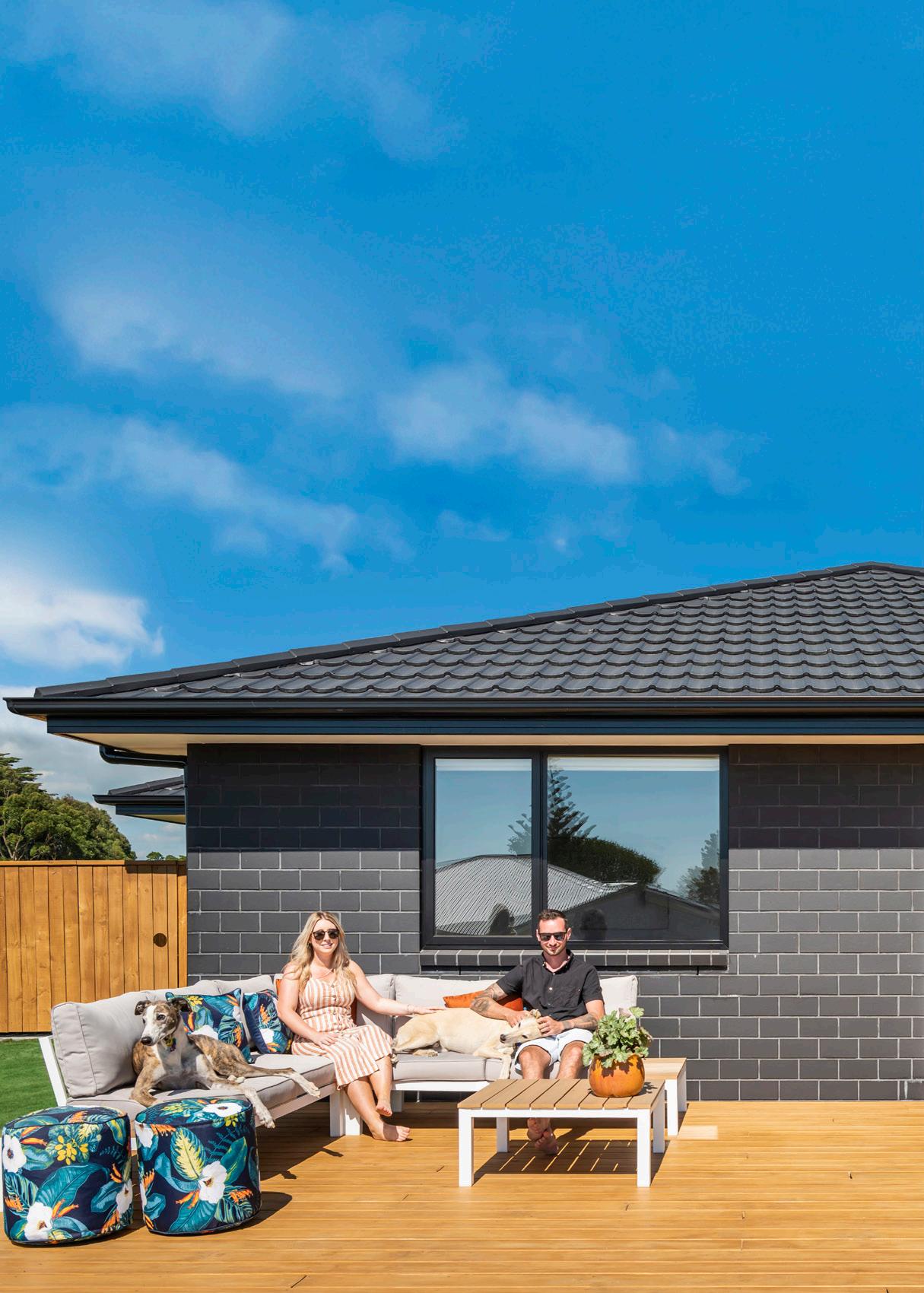
house designs Our ideal for Lots 20, 30 & 46 33 SIGNATURE HOMES BUILD YOUR NEW LIFESTYLE IN HALSWELL
TAKE A LOOK AT AN AVAILABLE & LAND PACKAGE HERE
Rifleman - 142
House size: 142m2


There's so much on offer with our cleverly designed three-bedroom Rifleman plan. Designed to maximise space, the plan features three well-proportioned bedrooms, with the added benefit of an ensuite and walk-in wardrobe in the master retreat. You'll also find a study nook in the hallway, making working from home a breeze.


3 2 1 2 15.9m 10.8m
HOUSE
34
Tarapuka - 152
House size: 152m2
Our three-bedroom Tarapuka plan is a compact home with all the modern features. The cleverly designed floorplan allows for generously proportioned bedrooms and living spaces. A master suite complete with walk-in wardrobe and ensuite offers a retreat from busy life.




3 2 1 2 15m 11.2m AVAILABLE HOUSE & LAND PACKAGE SIGNATURE HOMES BUILD YOUR NEW LIFESTYLE IN HALSWELL 35


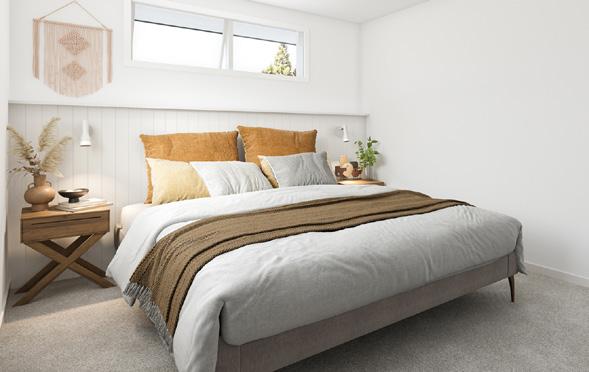
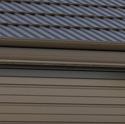
HWC WR GARAGE L'DRY LINEN DINING LIVING BEDROOM 1 WR BEDROOM 4 BEDROOM 3 BEDROOM 2 BATH ENSUITE KITCHEN WIRENTRY STORE WR Fernbird - 160 Our Fernbird plan offers an ideal family home or investment build. You will find a bedroom ideal for guests or teenagers at the entrance, with the remaining three bedrooms tucked away at the back of the home. Thanks to the open-plan layout, the kitchen, living and dining spaces invite families to connect. House size: 160m2 4 2 1 2 18.26m 11.1m 36

37 SIGNATURE HOMES BUILD YOUR NEW LIFESTYLE IN HALSWELL
Kennedys Green
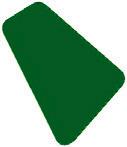
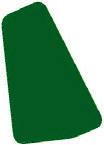
Titles expected late
Lots 158 & 159 welcome you to build your dream home just a short walk from the local reserve. With titles due later this year, it’s an ideal time to secure your place with a low-maintenance section in Kennedys Green.

38 Kennedys Green • Lot 158 • 458m2 Kennedys Green • Lot 159 • 449m2
2022
Lot 156 452m² Lot 183 404m² Lot 180 525m² Lot 182 466m² Lot 181 474m² Lot 179 462m² Lot 178 392m² Lot 157 454m² Lot 161 416m² Lot 158 458m² Lot 159 449m² FOR SALE Development map

house designs Our ideal for Lots 158 & 159 39 SIGNATURE HOMES BUILD YOUR NEW LIFESTYLE IN HALSWELL




BATH GARAGE KITCHEN L'DRY ENTRY HWC BEDROOM 1 WC LINEN WR ENSUITE PANTRY LIVING DINING NOOK ST STORE BEDROOM 2 BEDROOM 3 WR WIR Toutouwai - 147 As you walk into the Toutouwai, you are invited by a light-filled home that flows effortlessly between spaces. A walk-in pantry makes for a spacious kitchen with ample room for entertaining. Each of the three bedrooms are generous in size, as is the family bathroom, ideal for a growing family. House size: 147m2 3 2.5 1 1 17.4m 9.9m 40
Design & Build - 151
House size: 151m2
This four-bedroom plan has been designed to perfectly suit Lots 158 & 159 at Kennedys Green.
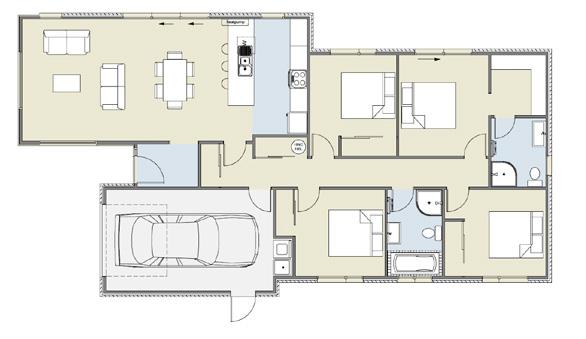

The plan offers a light-filled home with four generous bedrooms including a master suite with walk-in wardrobe and ensuite plus an open-plan kitchen and living space.

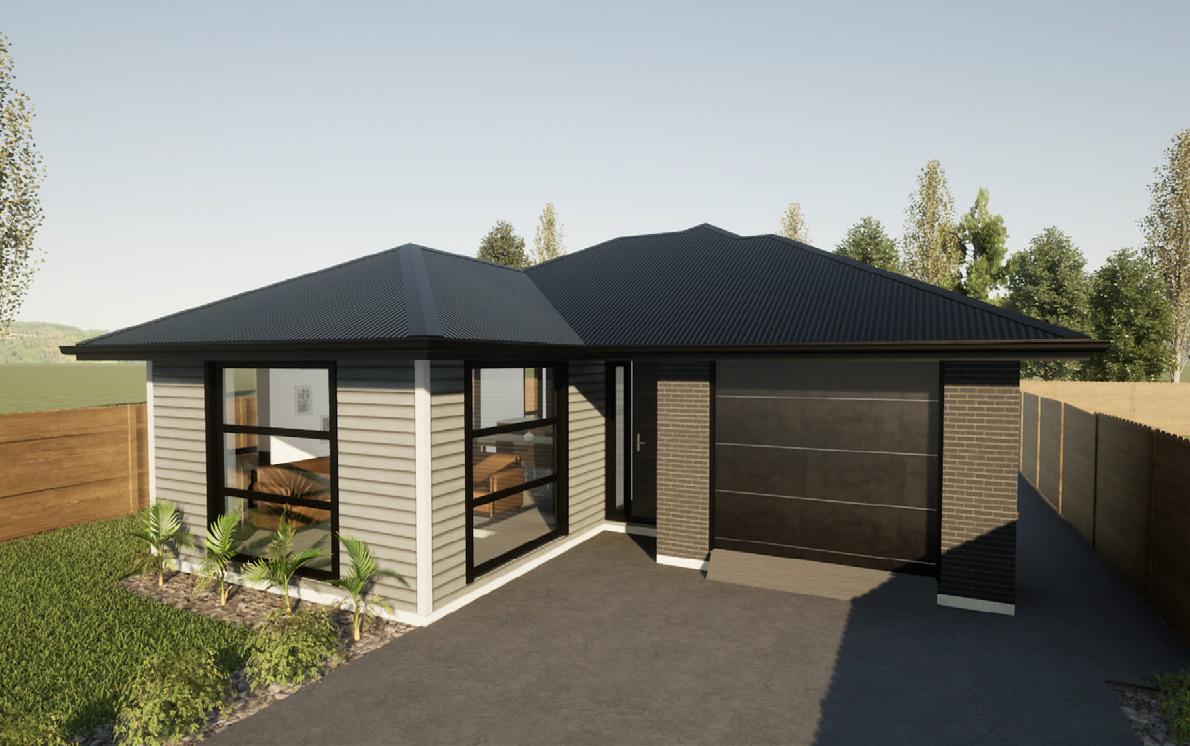
4 2 1 1 18.5m 9.8m SIGNATURE HOMES BUILD YOUR NEW LIFESTYLE IN HALSWELL 41 AVAILABLE HOUSE & LAND PACKAGE
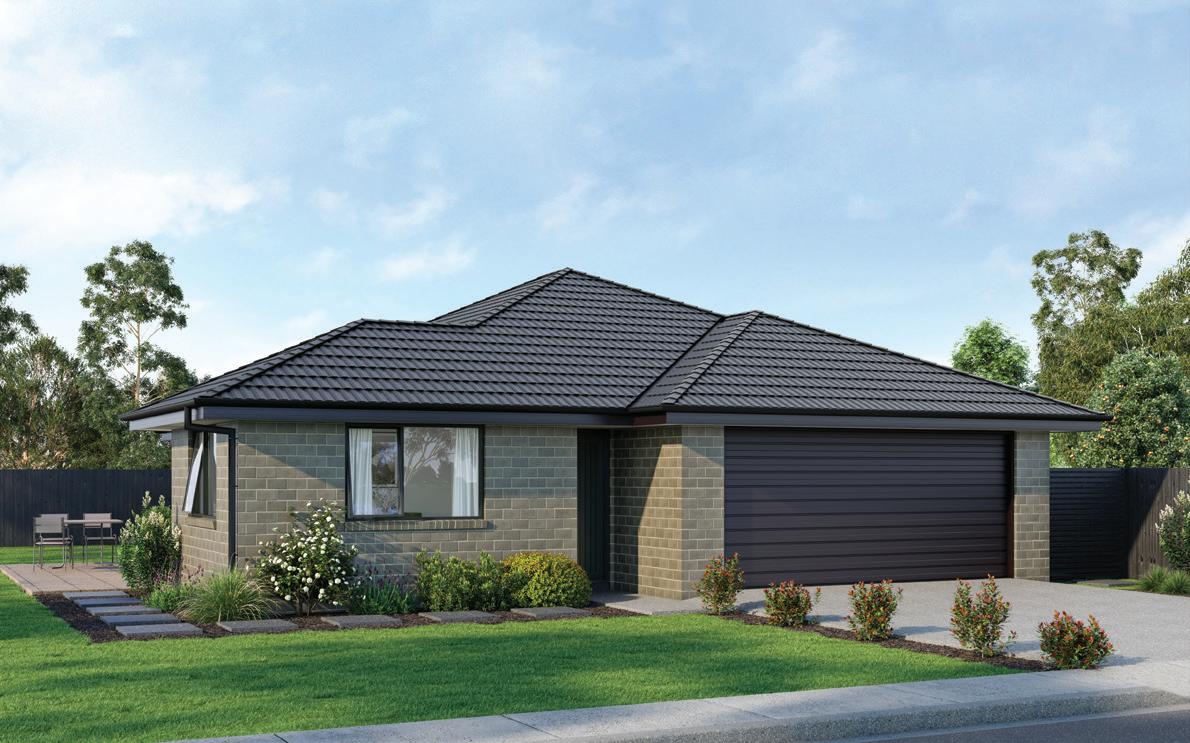
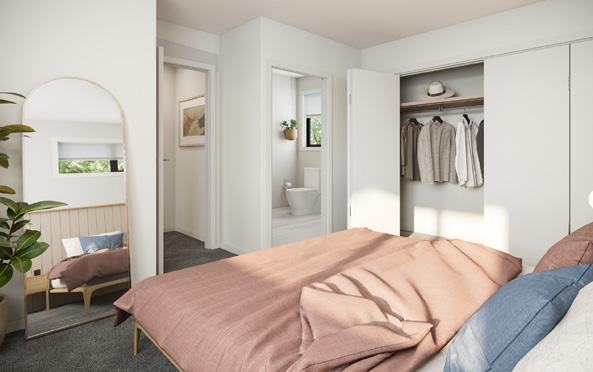


BATH WR BEDROOM 2 NOOK LINEN GARAGE L'DRY KITCHEN LIVING ENTRY BEDROOM 1 BEDROOM 3 HWC ENSUITE WR STORE WR FAMILY DINING Wren - 152 Our Wren three-bedroom plan offers a functional layout ideal for growing families with a separate living area, study nook, and large family bathroom. Positioned at the back of the home, the master bedroom promises a tranquil retreat separated from the rest of the home. House size: 152m2 3 2 1 2 15.6m 11.4m 42
Comprehensive Guarantee Programme other building company the same of

SIGNATURE HOMES BUILD YOUR NEW LIFESTYLE IN HALSWELL NEW ZEALAND’S MOST
No
in New Zealand can offer
level
protection 43
Since 2007, Signature Homes has offered its clients the most extensive and meaningful residential building guarantees in New Zealand.
Home Completion Guarantee
Your payments to us are 100% secure, ensuring that you receive Your Home, Your Way, on budget, in accordance with the specification in your Building Agreement.
Two Year Maintenance Guarantee
One of the best things about moving into a brand new home is the fact that you don’t have to fix up anything. You’ll receive a maintenance guarantee for two years, giving you more time to enjoy living in your home, rather than fixing it.
Ten Year Structural Guarantee
Your new home will stand the test of time.
Ten Year Weathertightness Guarantee
We have great faith in our builders and the products we use, so much so that we guarantee all our homes will be warm, dry and healthy to live in for years to come.
No Hidden Extras Guarantee
We believe the price we give you up front should be the same price you pay. We guarantee that we won’t sneak anything else into your price, meaning there are no nasty surprises when it comes to building your dream home.
Guaranteed Completion Date
When we tell you when you can move into your new home, we mean it – otherwise we pay! Knowing exactly which date you will be moving in makes it easier to organise the sale of your existing home, or the final date of your rental agreement as well as moving vehicles and the all-important house warming.
Total Price Guarantee
At Signature Homes, we guarantee that the price we give you when you sign your Building Agreement is the same price you will pay for your new home, excluding any authorised variations. No nasty budget blow-outs, no surprise costs and no scary extra fees.
44
0800 844 488 | signature.co.nz
