Popular House Plans Northland




Owned by lifelong Northland residents Craig and Leigh Dackers, this husband and wife duo brings unrivalled new home experience to the region. The unique combination of Craig’s decades of experience as a builder with Leigh’s corporate experience in financial administration enables them to provide a full-service building solution that is second to none.
Whether you’re looking for a House and Land Package in Northland or you’re a landowner seeking a design and build solution, Craig & Leigh’s expert team will take you through the new home building process step by step. At Signature Homes, it’s all taken care of under one roof.
Our New Home Consultants (NHCs) ask a lot of questions because their job is to find the perfect build solution for you, at the right price for your budget. Ask them questions too, our NHCs will always find you an answer and they are with you every step of the way.
Our experienced architects, designers and estimators turn your dream into conceptual drawings and 3D images. They’ll show you a range of plans from our collections that could work on your site or if you’re after something a little different, talk you through the process of designing your new home from scratch.
Don’t worry if you don’t have an eye for interior design – when you build with us you have access to your own design team, including a colour consultant who will help guide you through these key decisions.
Once your build is locked down and signed off, your Building Project Manager (BPM) will manage the tradespeople on your site and all the requirements for the remainder of your build, keeping it on time and on budget, right up until you move in.

The hard work is done for you with our Value range of plans, designed with simplicity and cost-efficiency in mind.
All Signature Homes' pre-designed plans can be customised, allowing you to inject your personality and style through colour, furnishings and styling.
Built using only quality materials from leading NZ suppliers, these modern, warm and lowmaintenance homes promise everything you are looking for in a new build.

Build this plan from $410,000
House size: 161m2
Our three-bedroom Tara-iti plan is a compact home with all the modern features. The cleverly designed floorplan allows for generously proportioned bedrooms and living spaces.
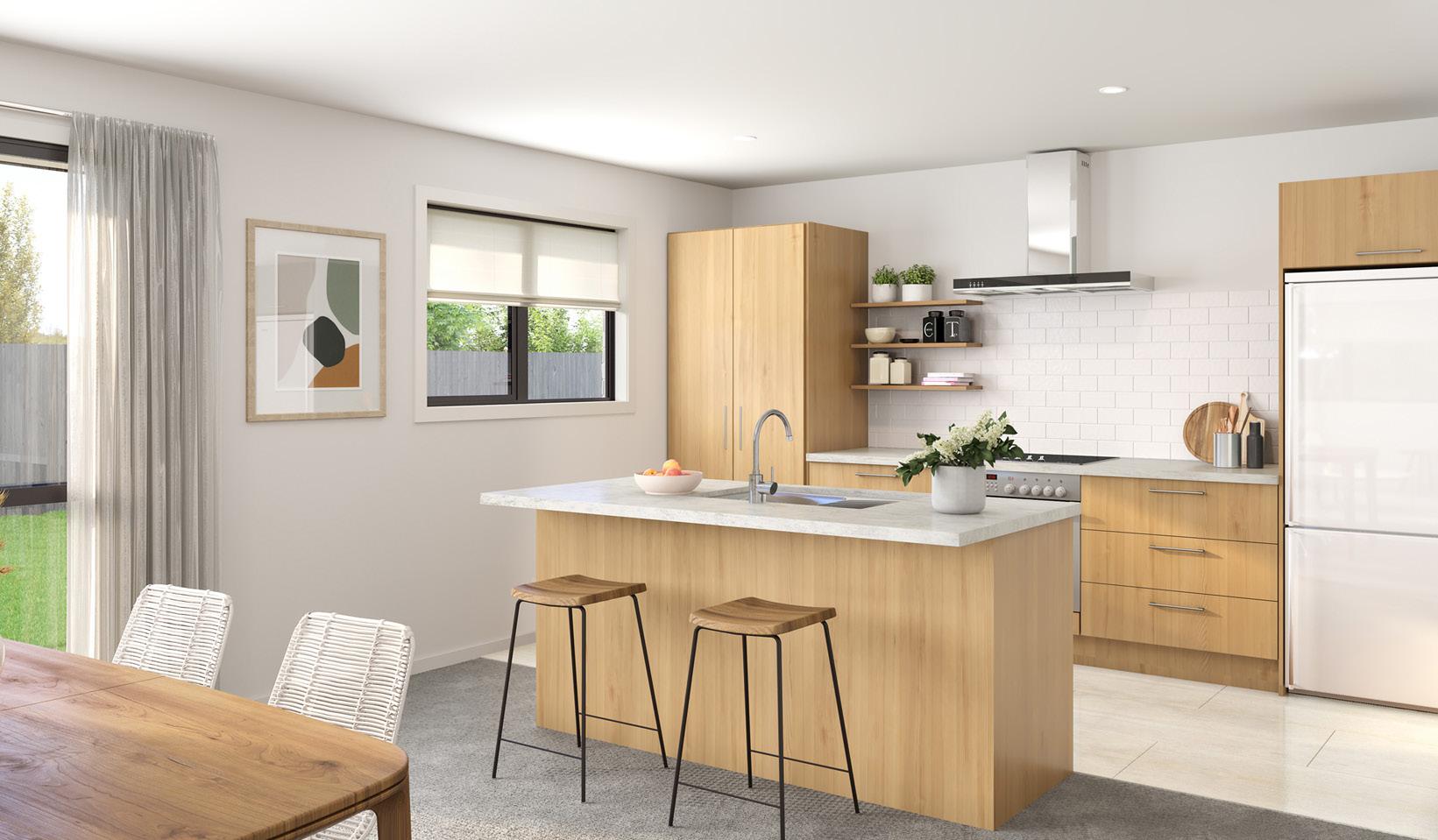
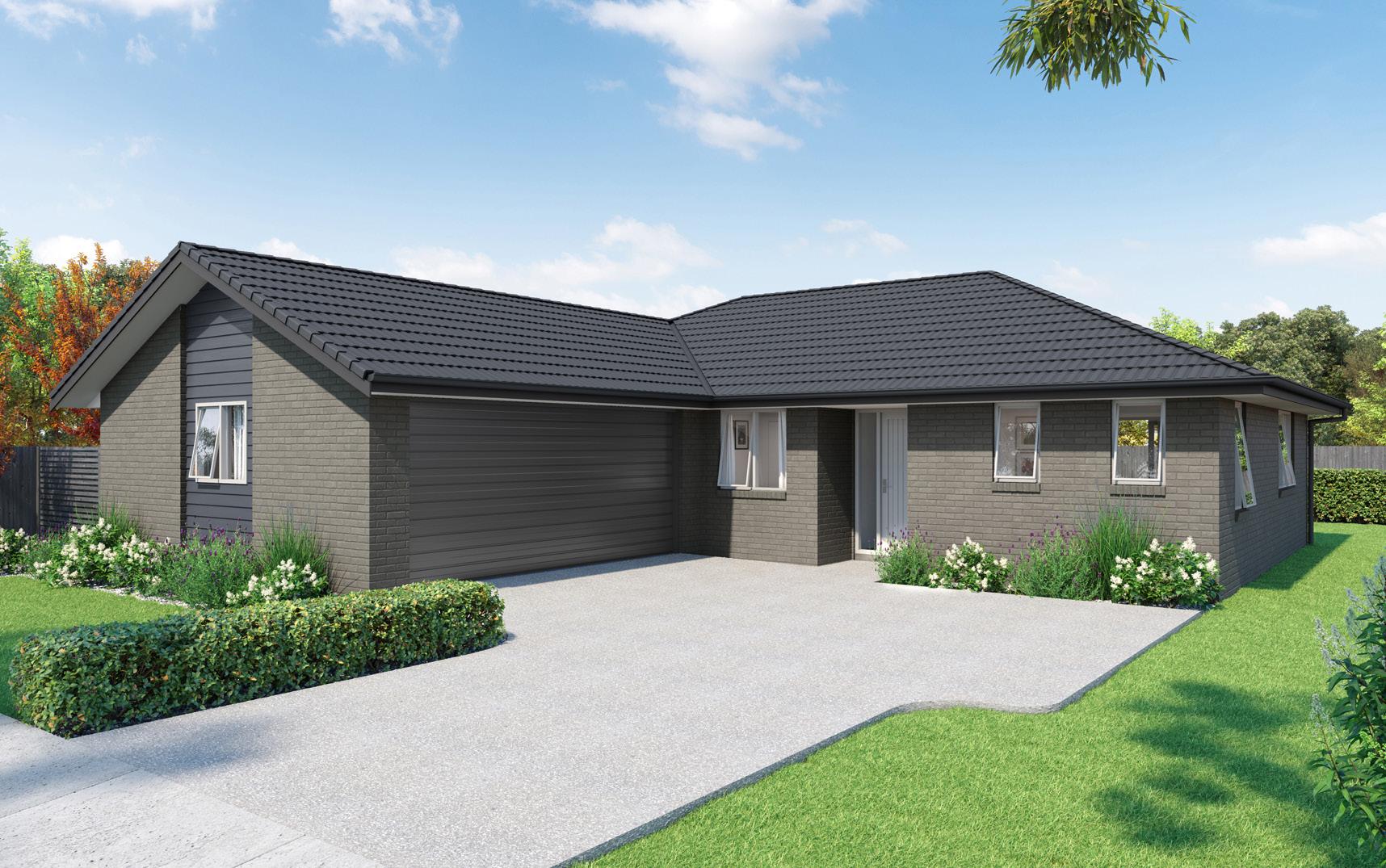
A master suite complete with walk-in wardrobe and ensuite, and a study nook in the open-plan living area are just some of the exciting design features of this home.

Build this plan from $437,000
Kakariki
House size: 168m2
Fusing style and functionality, there is a lot on offer with the four-bedroom Kakariki plan.


The open plan layout welcomes light into your home, with multiple areas to access the outdoors. The modern kitchen comes complete with a large pantry and a study nook just around the corner. This plan has all of the attributes that make for a great family home.

Build this plan from $453,000
House size: 176m2
Growing families will find flexibility and space in the Weka plan.

Four well appointed bedrooms including a master suite, complete with walk-in wardrobe and ensuite and two living areas provide options for entertaining and relaxation.

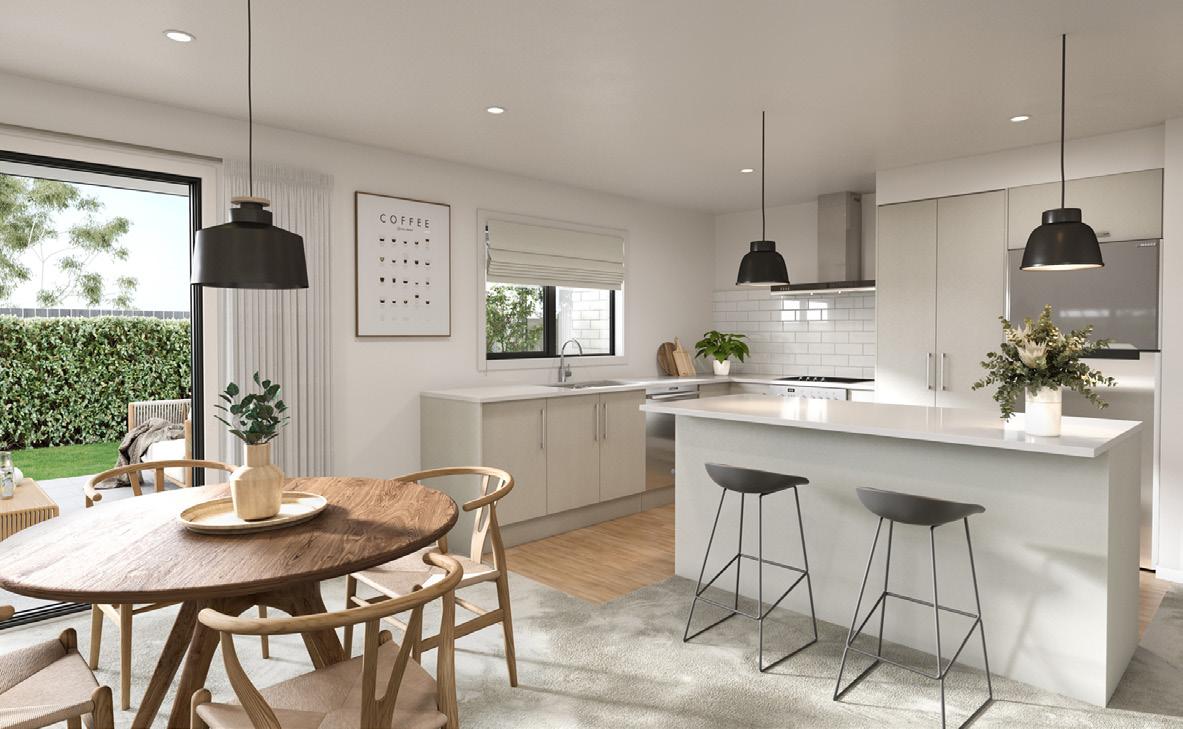
Build this plan from $519,000
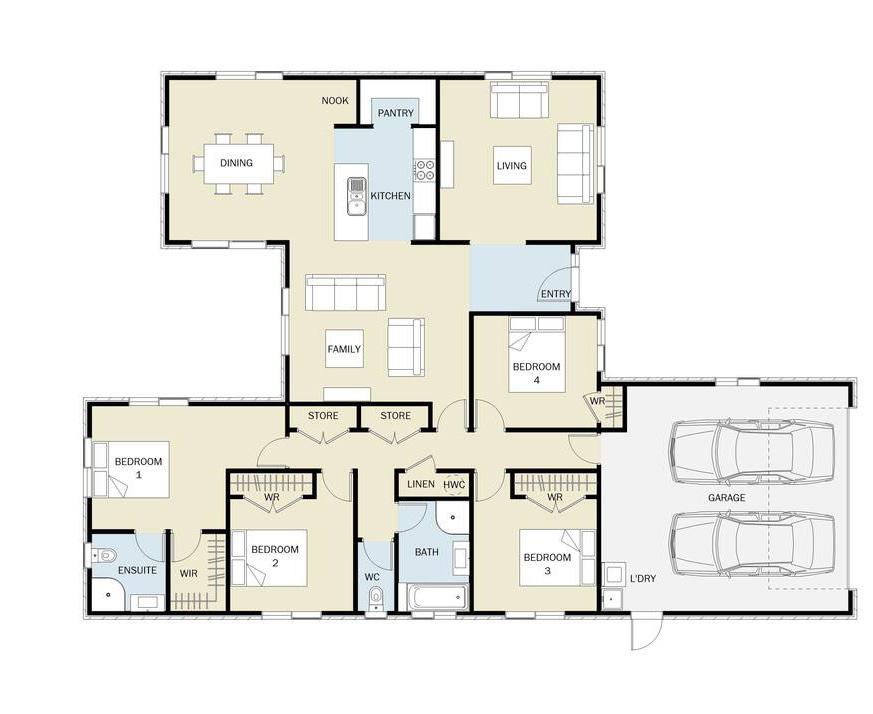

House size: 213m2

This spacious family home offers four double bedrooms including a master sanctuary complete with ensuite and walk-in wardrobe.
There is plenty of space with a large, light-filled kitchen, dining and living area plus a separate media room.
 Tomtit
Tomtit

Signature Homes' architectural range is a design-led offering with many specification options. Our expert design teams regularly update our materials choices to keep in touch with the latest trends and product innovations.
All plans can be customised to suit your budget and lifestyle. They are the perfect starting point to create your dream home.

Build this plan from $577,000
House size: 208m2
A grand entrance and instant appeal is what you get with the Ellemere plan, the entry opens into a vast family and dining area with a second living room tucked away.
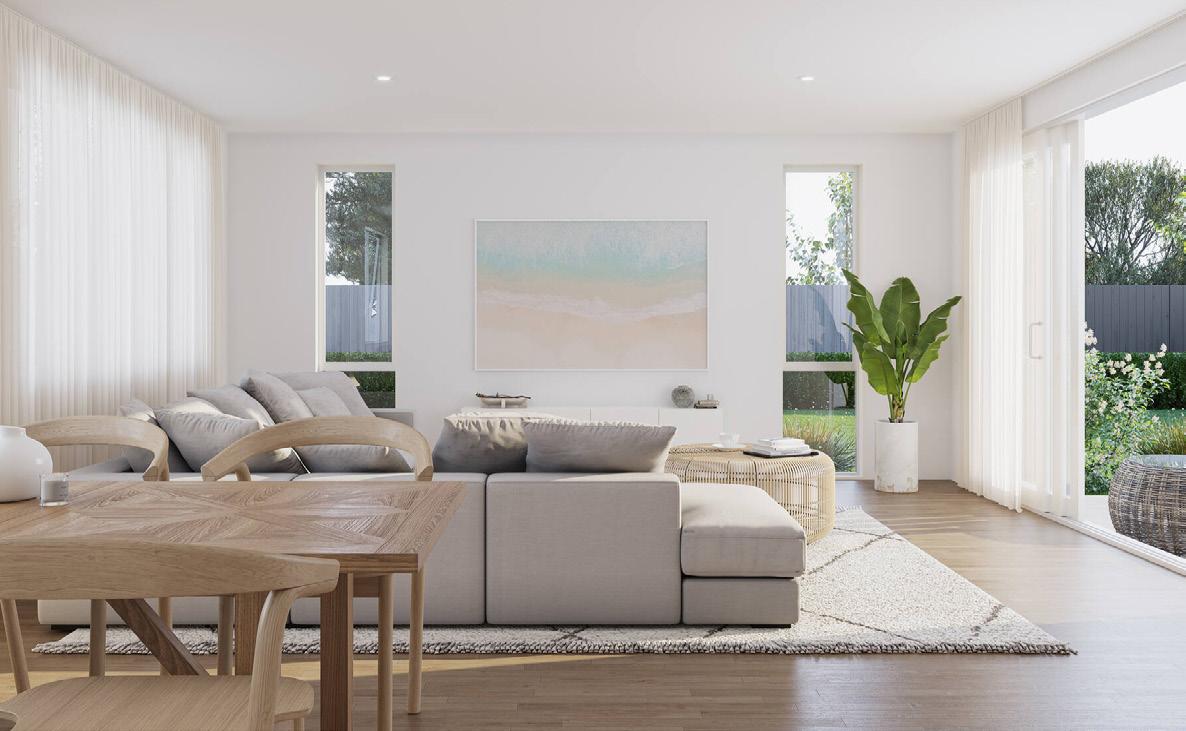
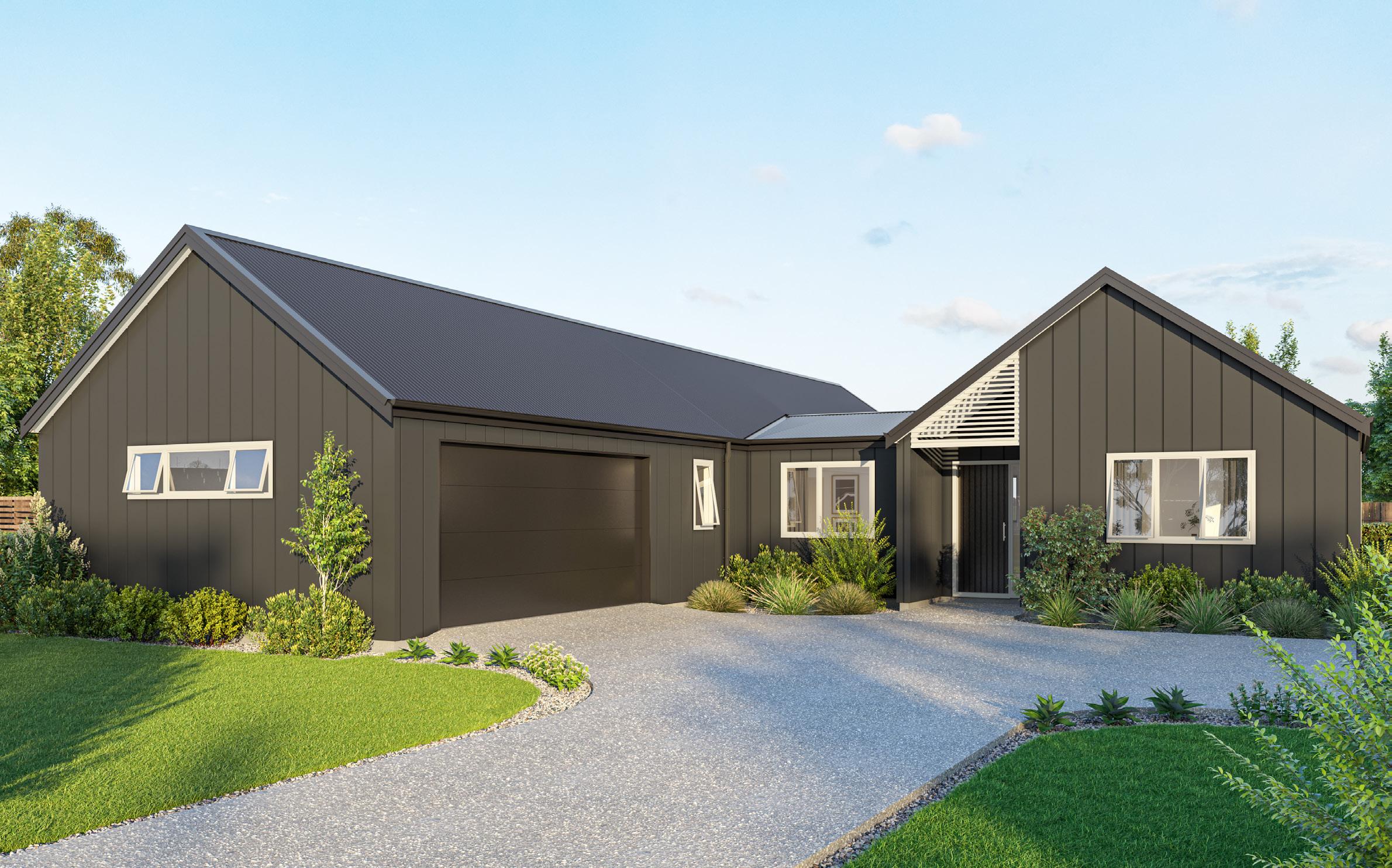
The designer kitchen is the hub of this home along with a full butlers pantry. Four double-bedrooms, and two bathrooms including an ensuite ensure space for a growing family, a retreat and antidote to a busy life.
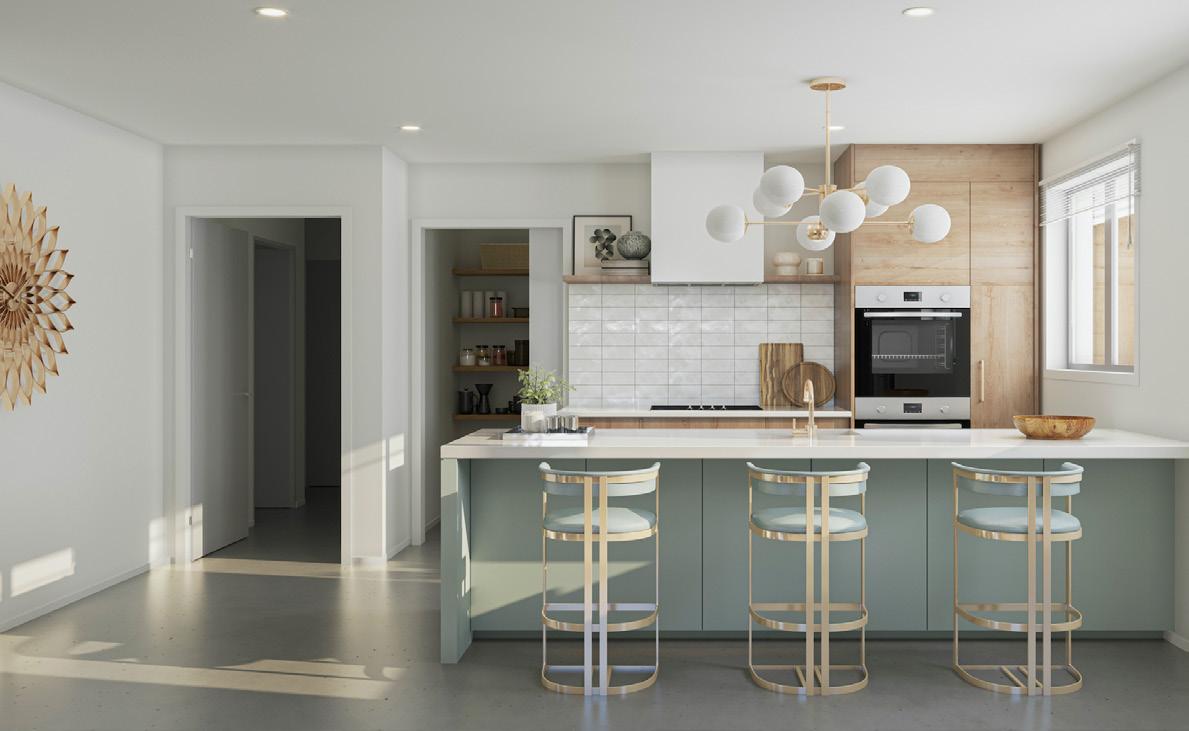
Build this plan from $593,000

House size: 214m2
Focused on comfort and character the Futuna is designed to suit a range of different lifestyles and lifestages.
Four double bedrooms including a well-appointed master are innovatively positioned to form the bedroom zone, giving you the flexiblity to organise your home to best suit your family.
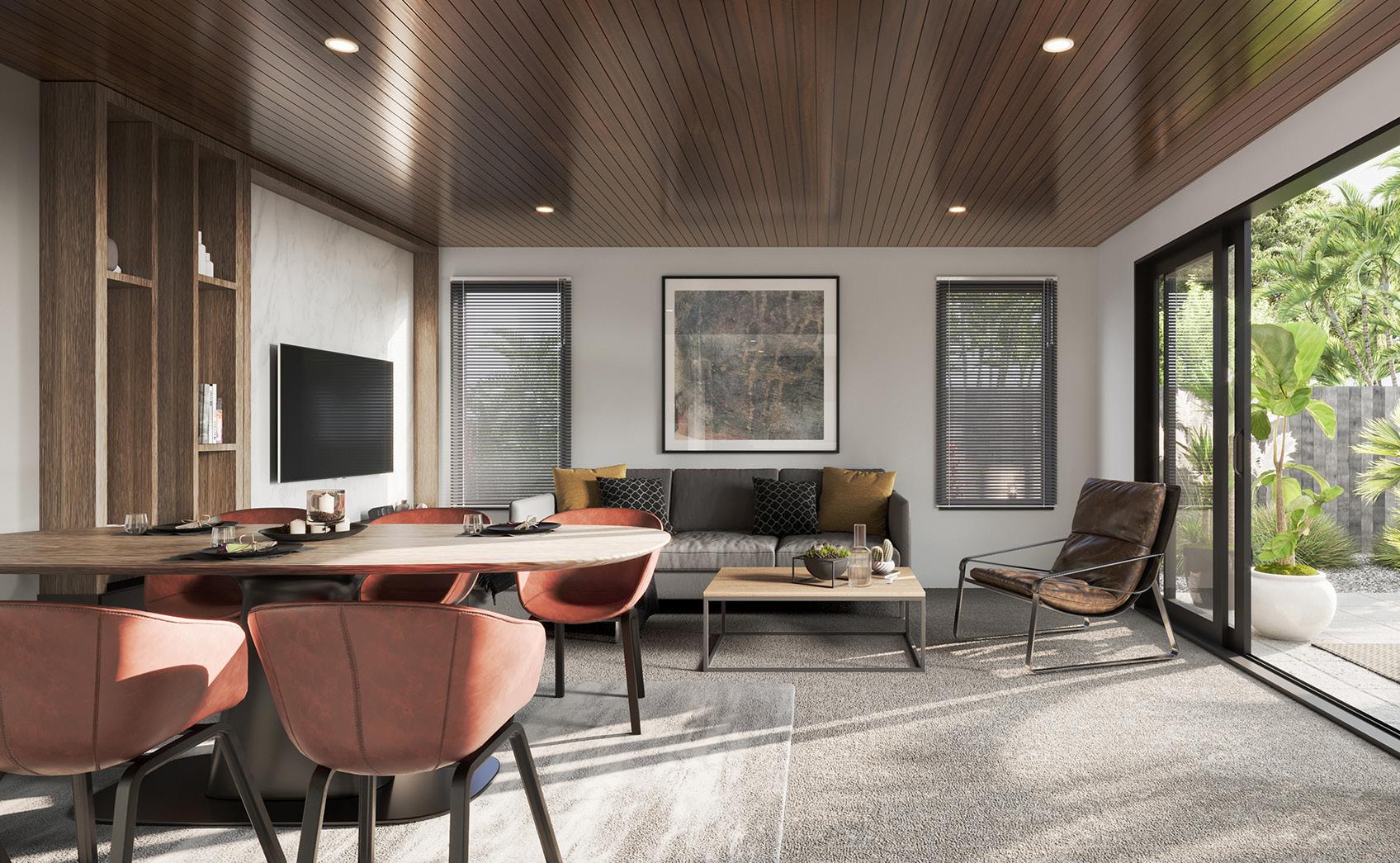
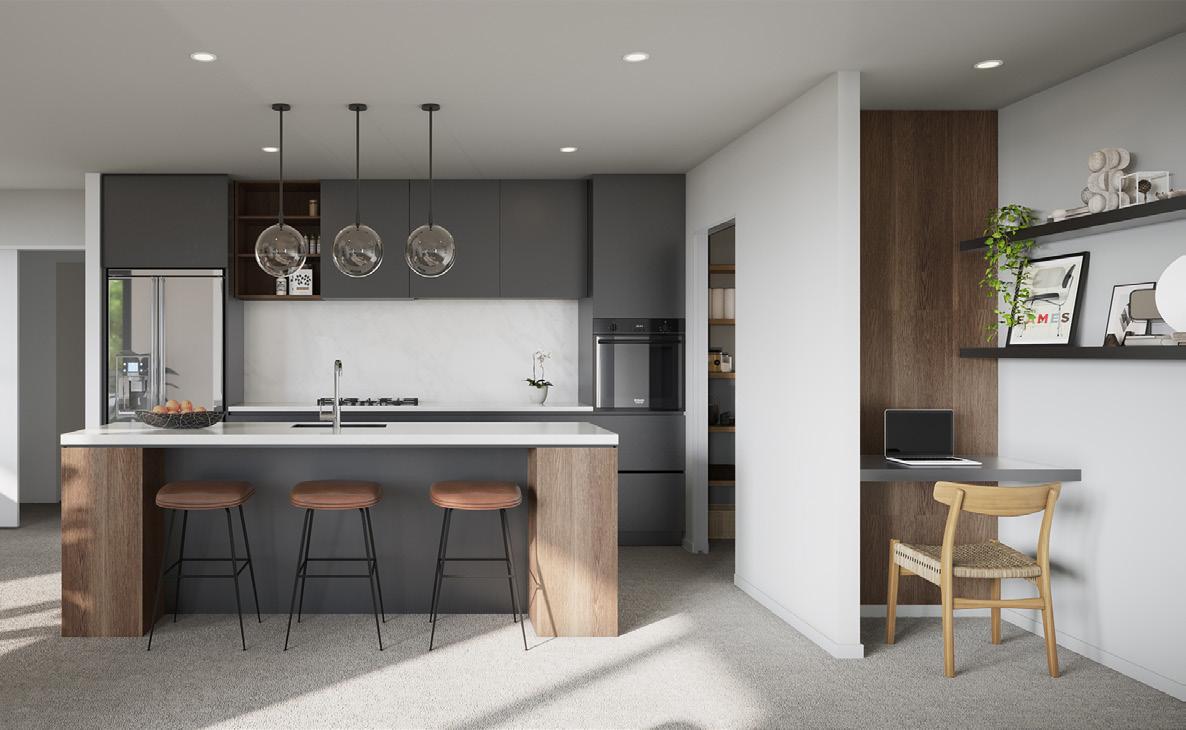
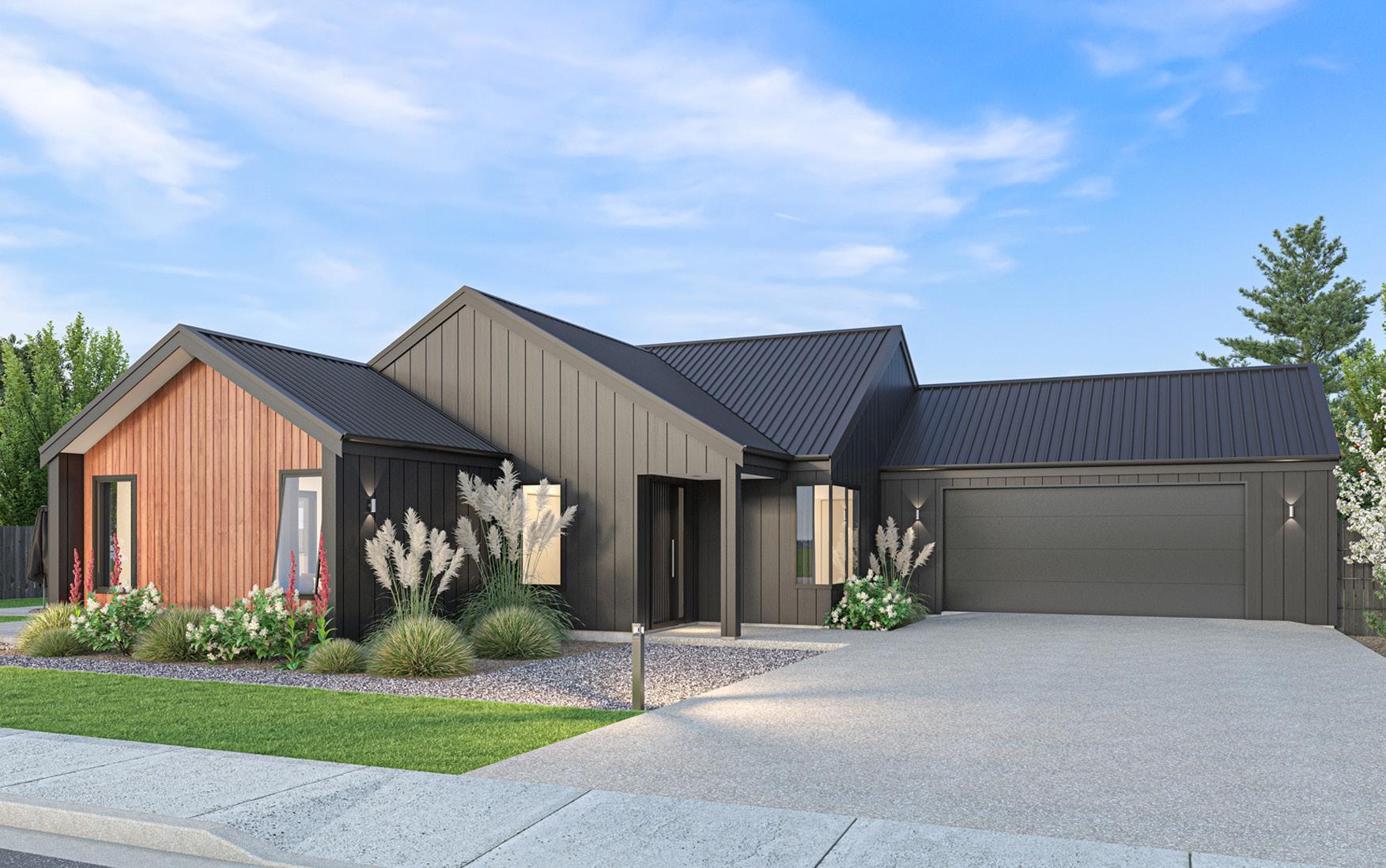 Futuna
Futuna
Build this plan from $599,000



House size: 214m2
The Explorer design features four innovatively placed double bedrooms, including the master which features and ensuite bathroom and walk-in wardrobe.
An integrated outdoor living area cleverly extends the main living space, perfect for entertaining family and friends.

Build this plan from $632,000
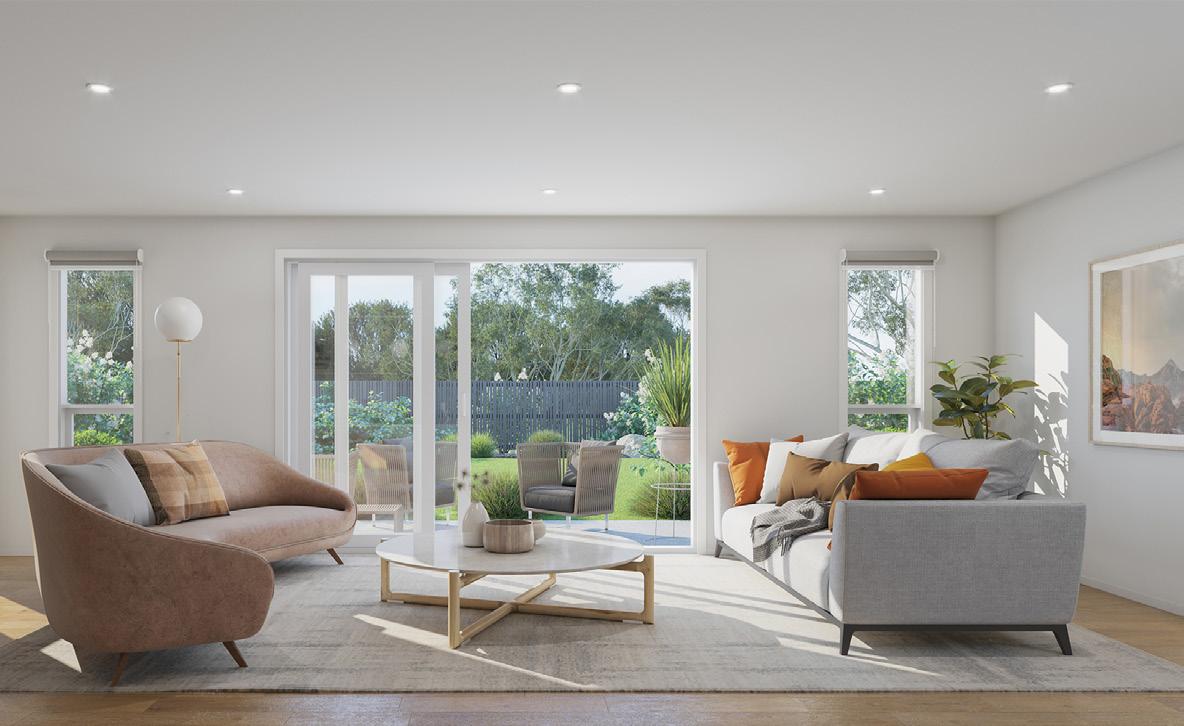

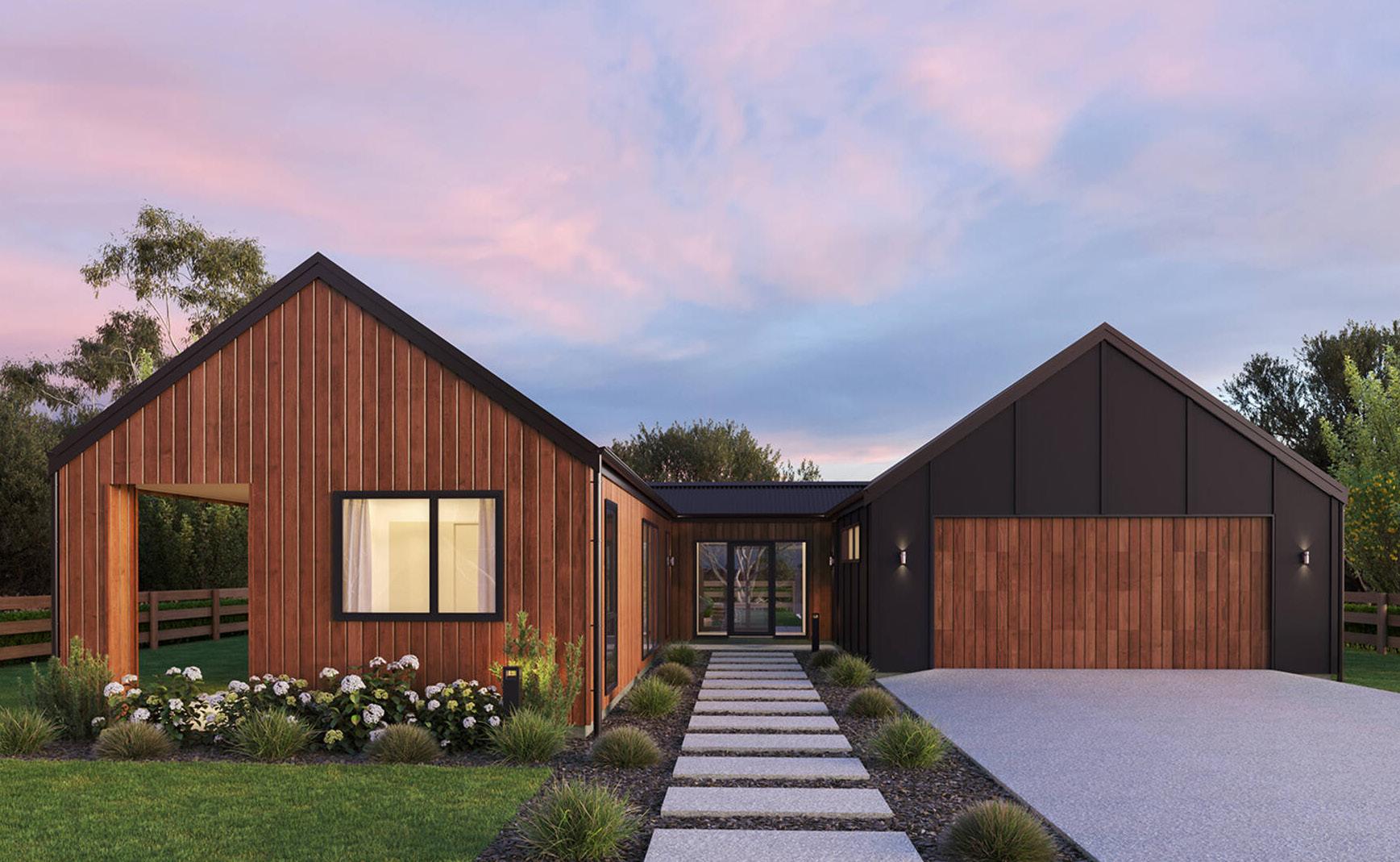
House size: 202m2
A sun-drenched entry-way combines the two separate wings of this Pavillion style home. Living is made easy with three double bedrooms, two bathrooms including an ensuite and two living areas. The open-plan family wing which opens onto private outdoor living makes clever use of space with a window-seat and study nook.
Build this plan from $750,000


Effortless living comes to mind when describing our Kamo House plan. The clever layout maximises spaces that neatly cater to three bedrooms and an office that can be used as a fourth bedroom for growing families or guests. The generous kitchen allows plenty of space, with the island benchtop looking over the living space and out to the patio.
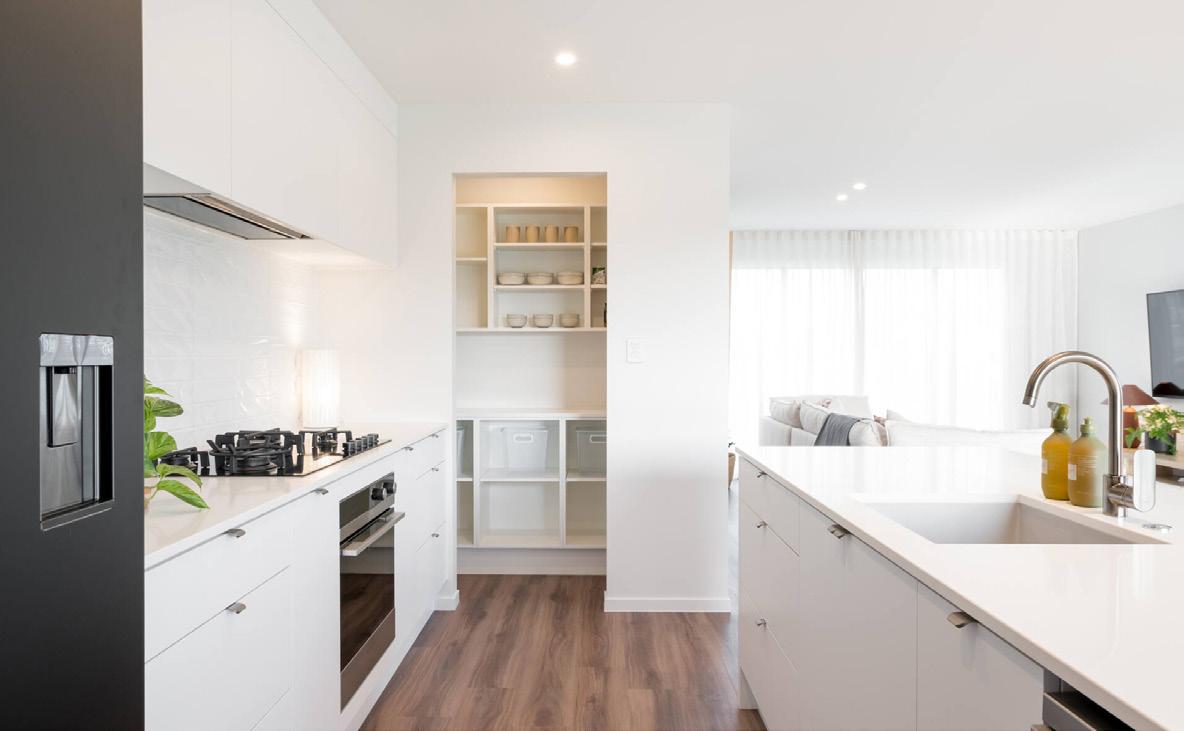
 The Kamo
The Kamo
Build this plan from $840,000
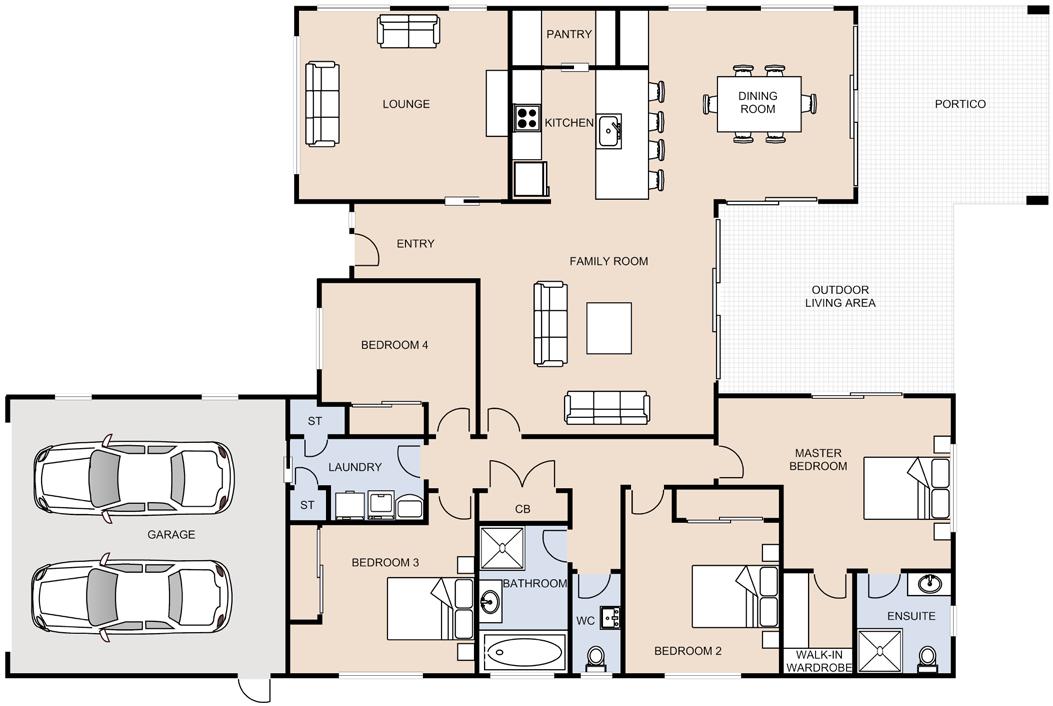


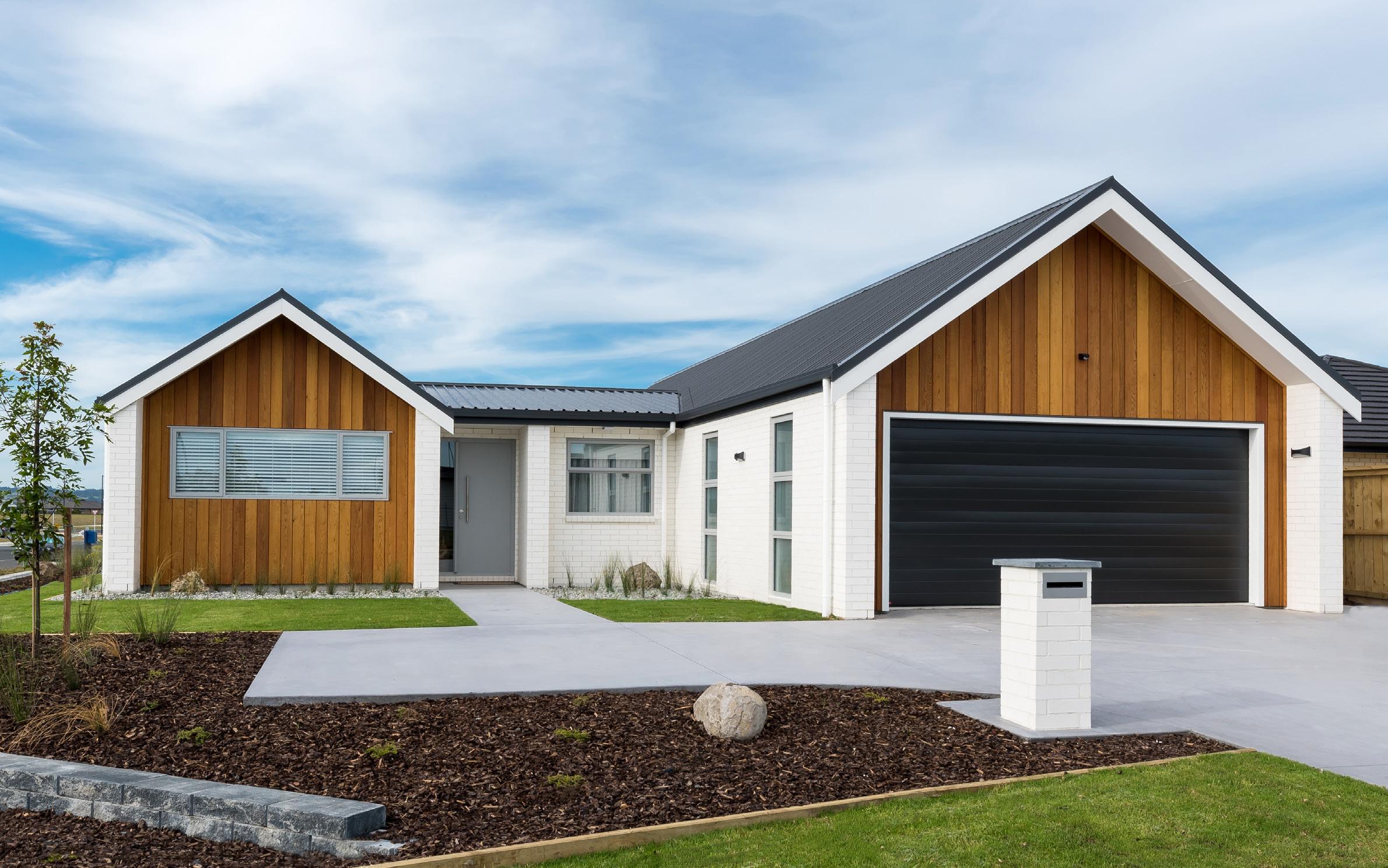
House size: 213m2
The Landing house plan presents exceptional value, with all the modern must-haves for a standout family home. Upon entry, you’re welcomed to a light-filled home with open-plan spaces and effortless outdoor access, where entertainer doors slide open onto a patio area integrated into the facade. The master bedroom promises a tranquil retreat with generous wardrobing, an ensuite and access to outdoor living.
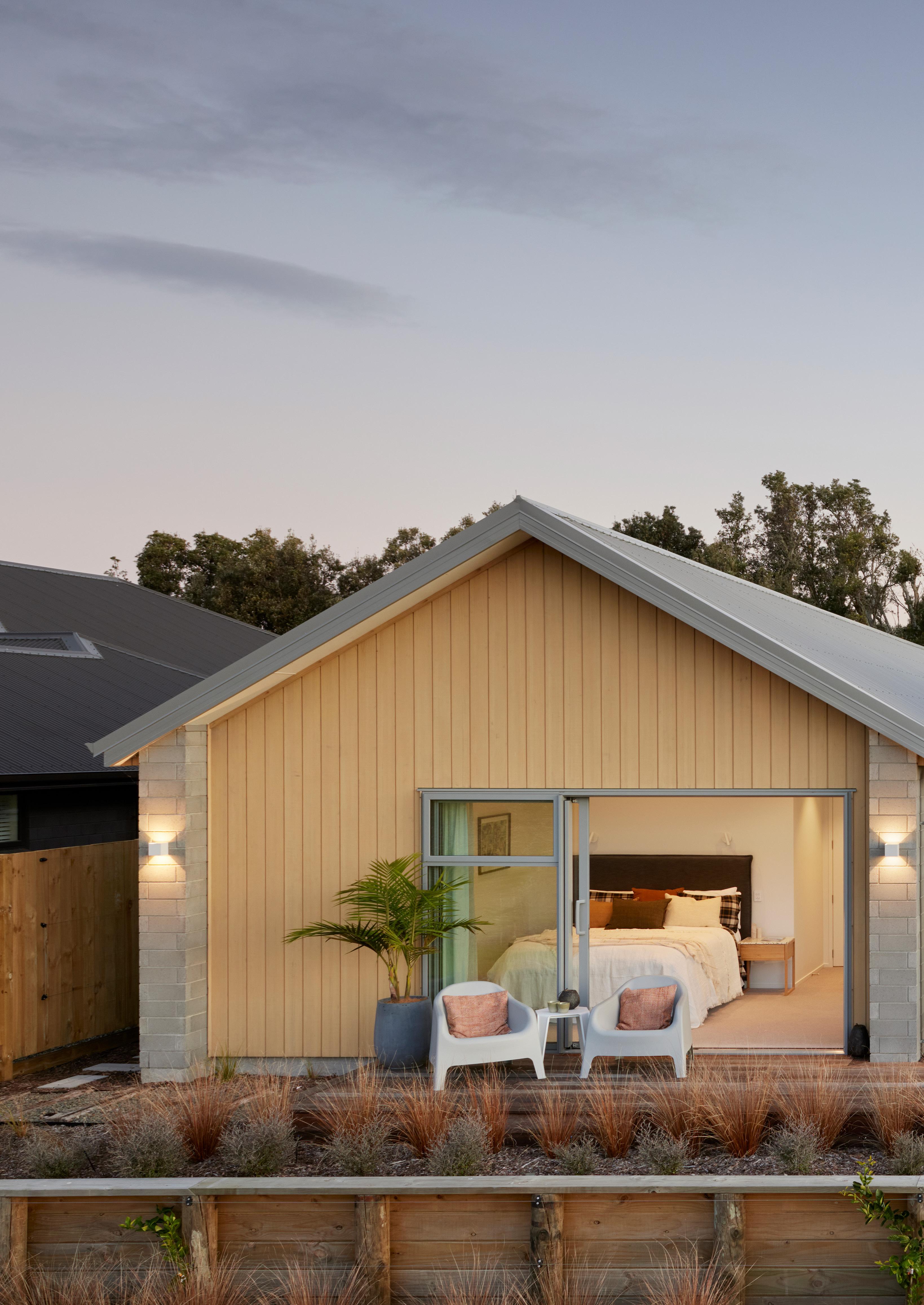
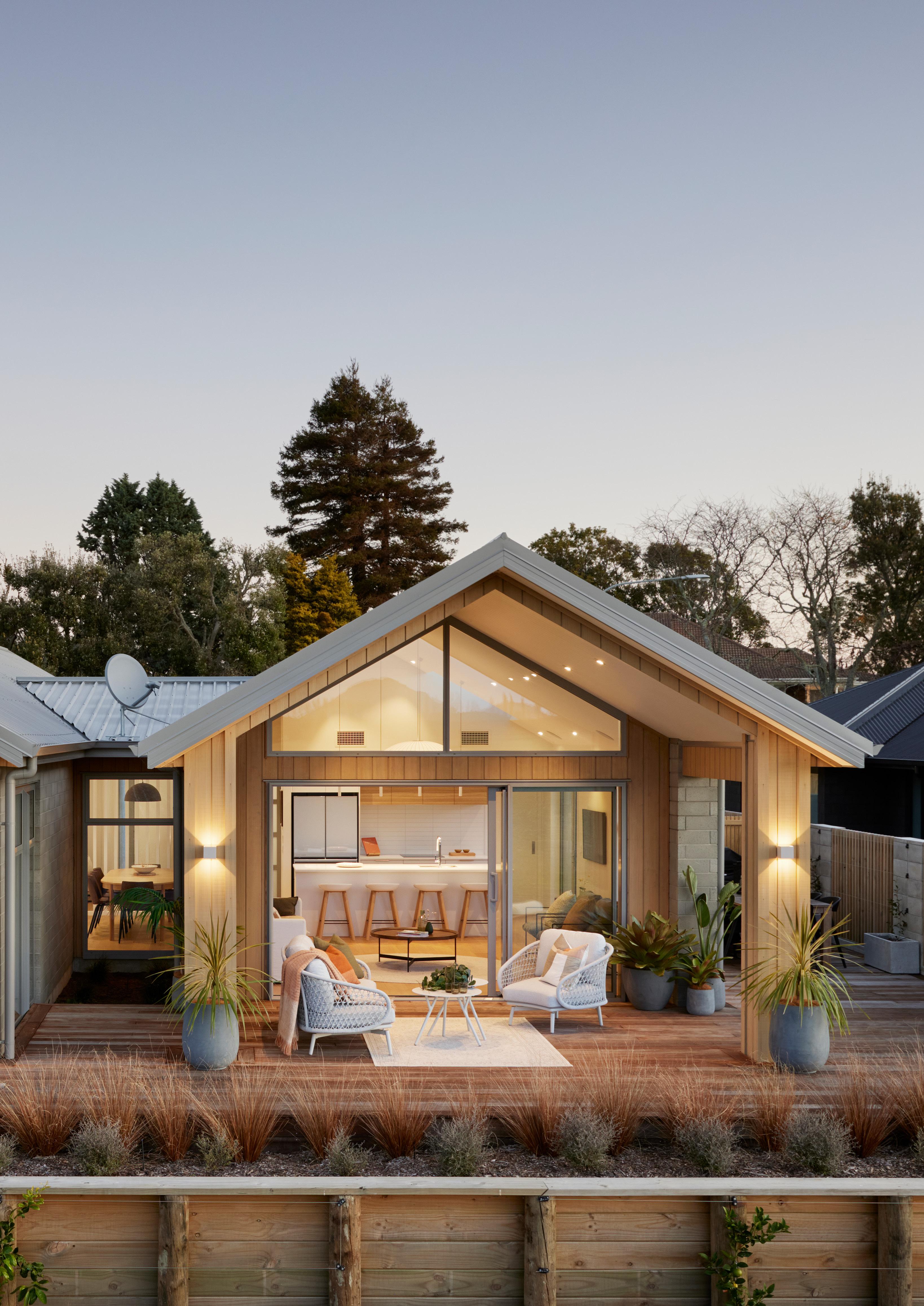
Mel and Jay’s section is slightly evelated which allowed for a bit of a view, their new build needed to make the most of this opportunity, and allow for ample space to enjoy the outdoors.
The low maintenance lifestyle is further enhanced with polished concrete floors. Mel and Jay worked with Signature Homes's colour consultant to introduce a neutral palette that wouldn't go out of trend, making the property attractive for resale.

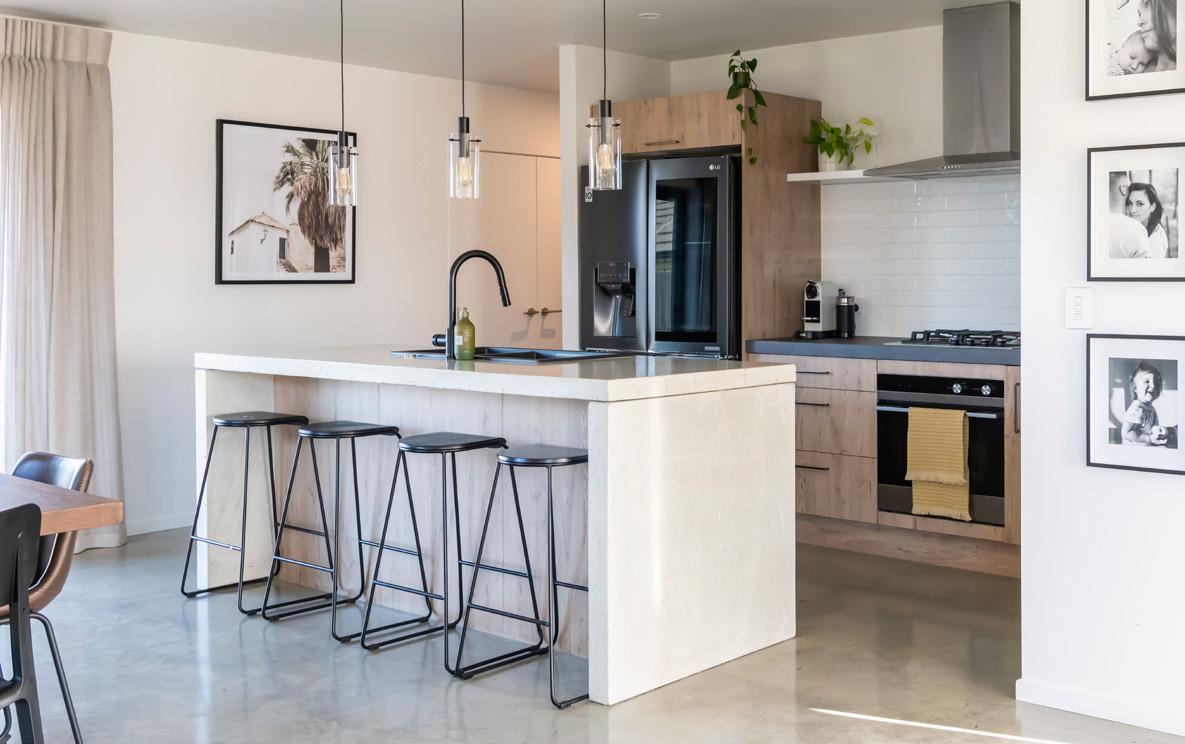
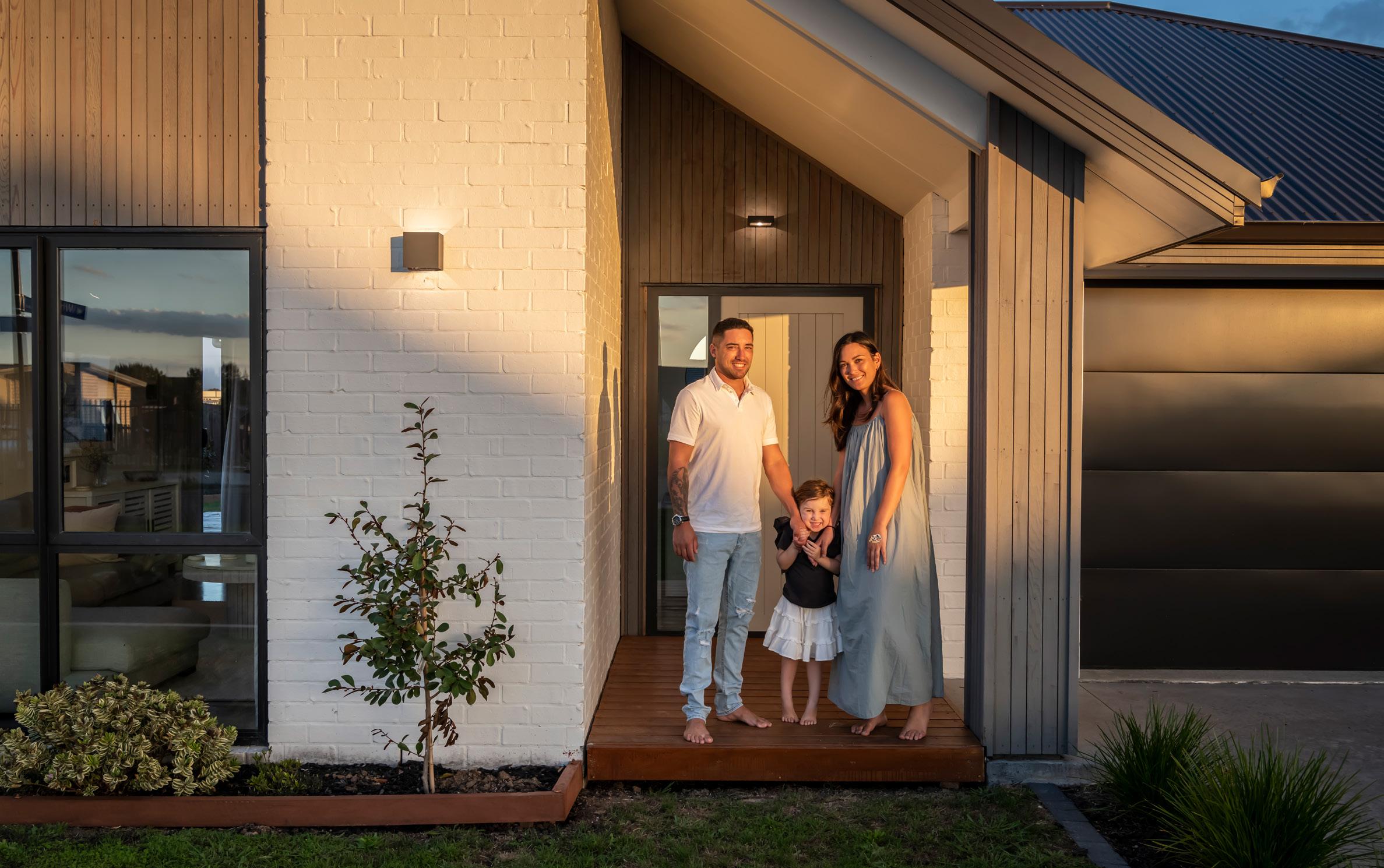
When it came to the floorplan, Carl knew he loved the aesthetic and feel of an H-shape layout, he opted for a modified-Tomorata plan from Signature Homes Pacific Collection.

The plan offered a clever design with all the bells and whistles, including two-living spaces, a study and three generous bedrooms.
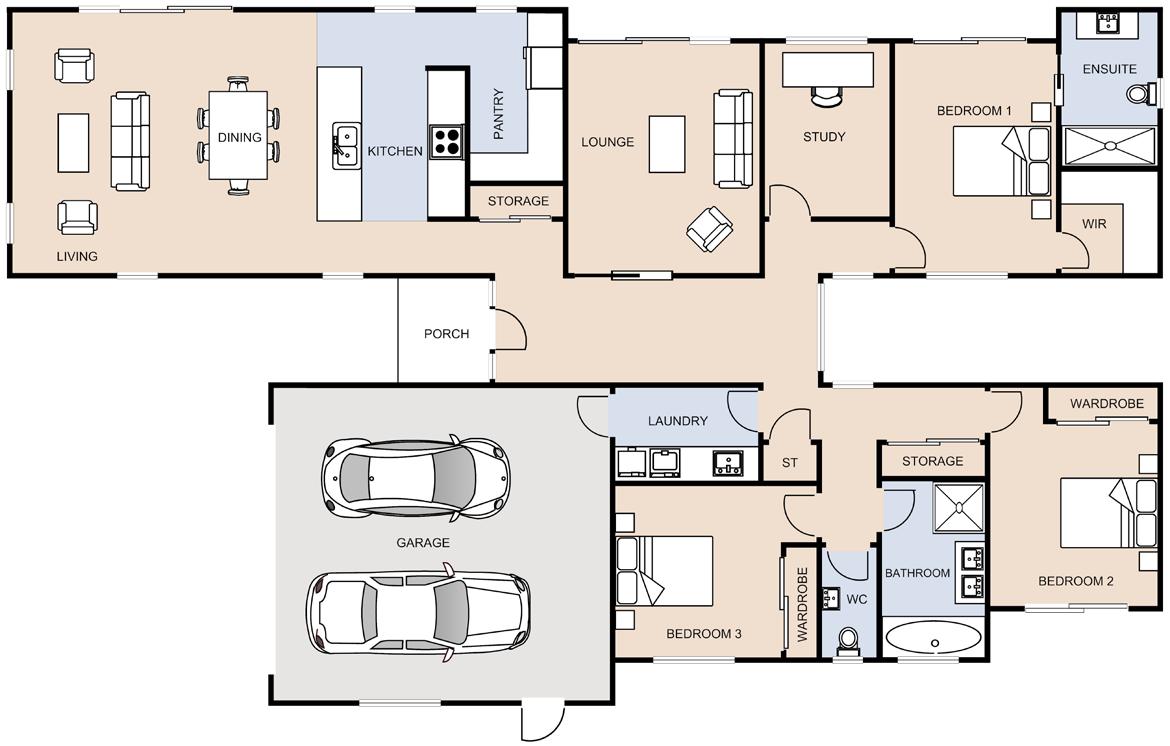
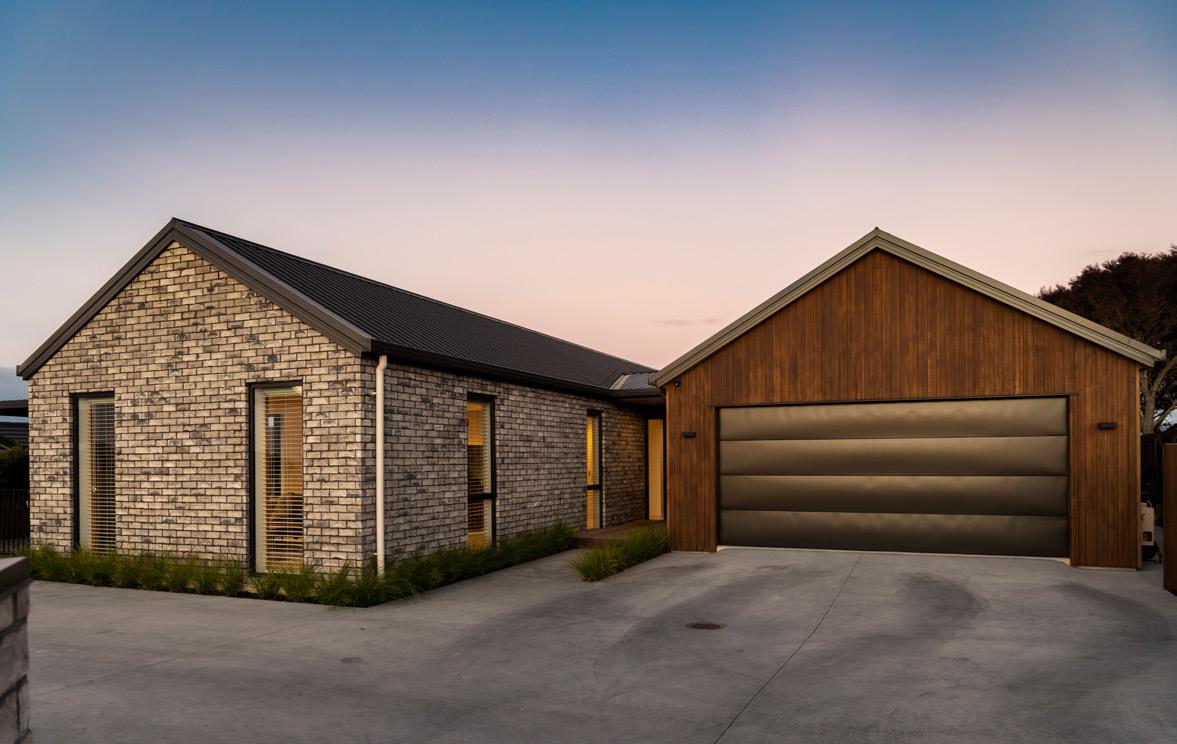

House size: 229m2

This light, bright three-bedroom home basks in its semi-rural landscape with a vista of sweeping fields.


The pavilion style home means all bedrooms are tucked away from the living areas, and the master suite is the piece de resistance with its own outdoor area, generous walk-in wardrobe and ensuite with twin basins.
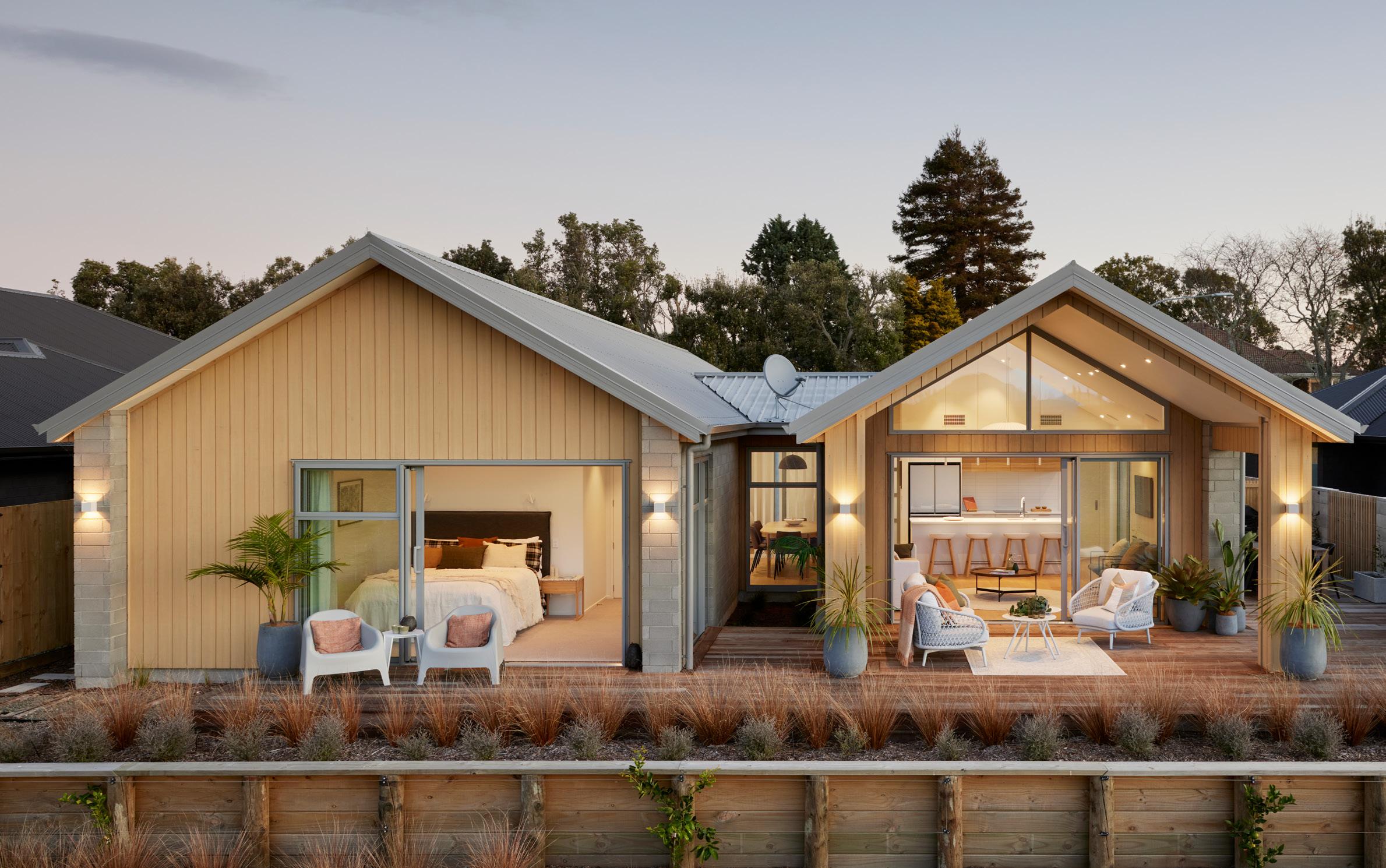
The Maxwell’s wanted a home that worked best for the site and was big enough to accommodate their growing family. A highly liveable home sums up their brief, with the option to extend the house in the future. Together with their Signature Homes design team, they designed a Pavilion style home that features open plan living and high-pitched ceilings. Of course, access to the outdoors from multiple spaces in the home was a must-have to.
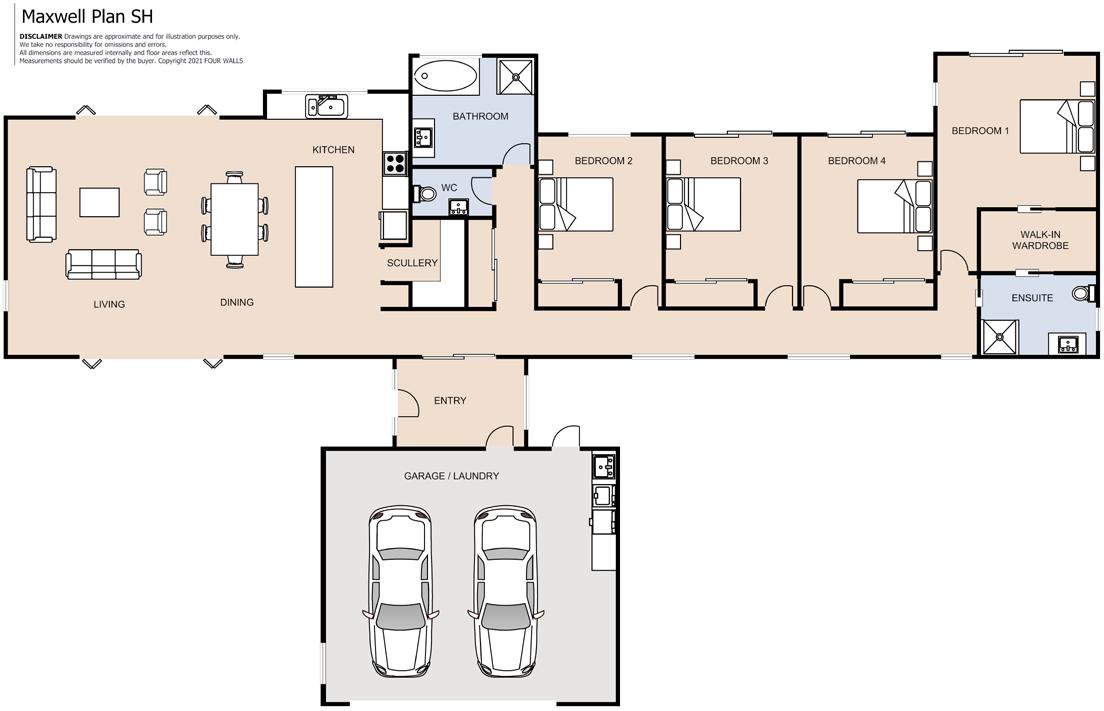
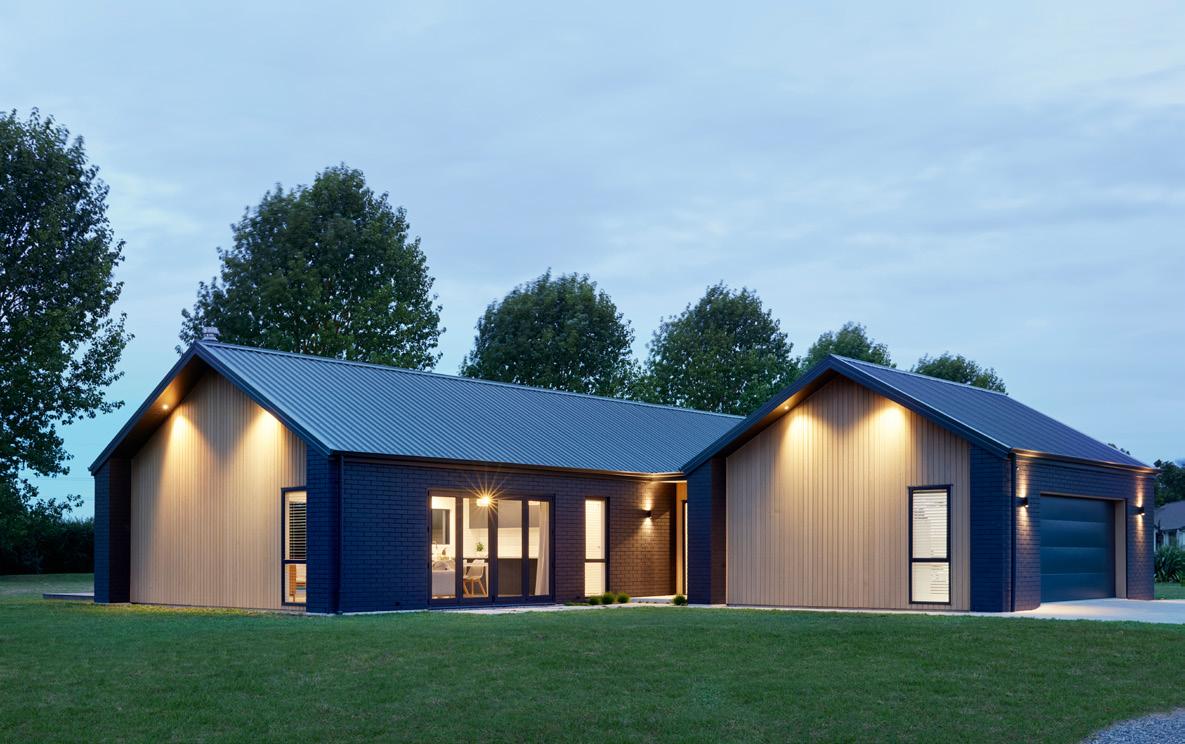


Signature Homes is one of New Zealand’s longest serving home building companies with a focus on building quality and healthy homes while looking after our people and the environment.
With Signature Homes, you are partnering with experts that you can trust, creating a home you’ll be proud of, with price-certainty.When people tell us why they choose Signature Homes, they tell us it’s our team.
Our reliability sets us apart. When you build with Signature Homes, we offer the most extensive building guarantees in the country. Meaning you, and your home, are protected throughout your build journey and into the future.
A house is a big-ticket item, so it’s important that when you partner with us, the experience is seamless, enjoyable and satisfying. At Signature, we have your back every step of the way.
Using gold standard feedback metrics that we constantly assess, analyse and seek to improve our ways of working to create the best possible experience for our customers. Our aim is to exceed our customer expectations, always.
When you build with Signature Homes your construction emissions are mitigated by planting native trees for future generations to enjoy. Together we also raise vital fund to help save the kiwi.
New Zealand owned and operated since our beginnings more than three decades ago, our dedication and commitment towards innovation, quality, and exceptional service spans generations.
In addition to our extensive range of home designs, Signature Homes also provide New Zealand’s leading design and build service, with the ability to create your forever home starting from scratch.

This is your home, built your way, with all your aspirations, expectations, needs and budget at the forefront of everything we do.
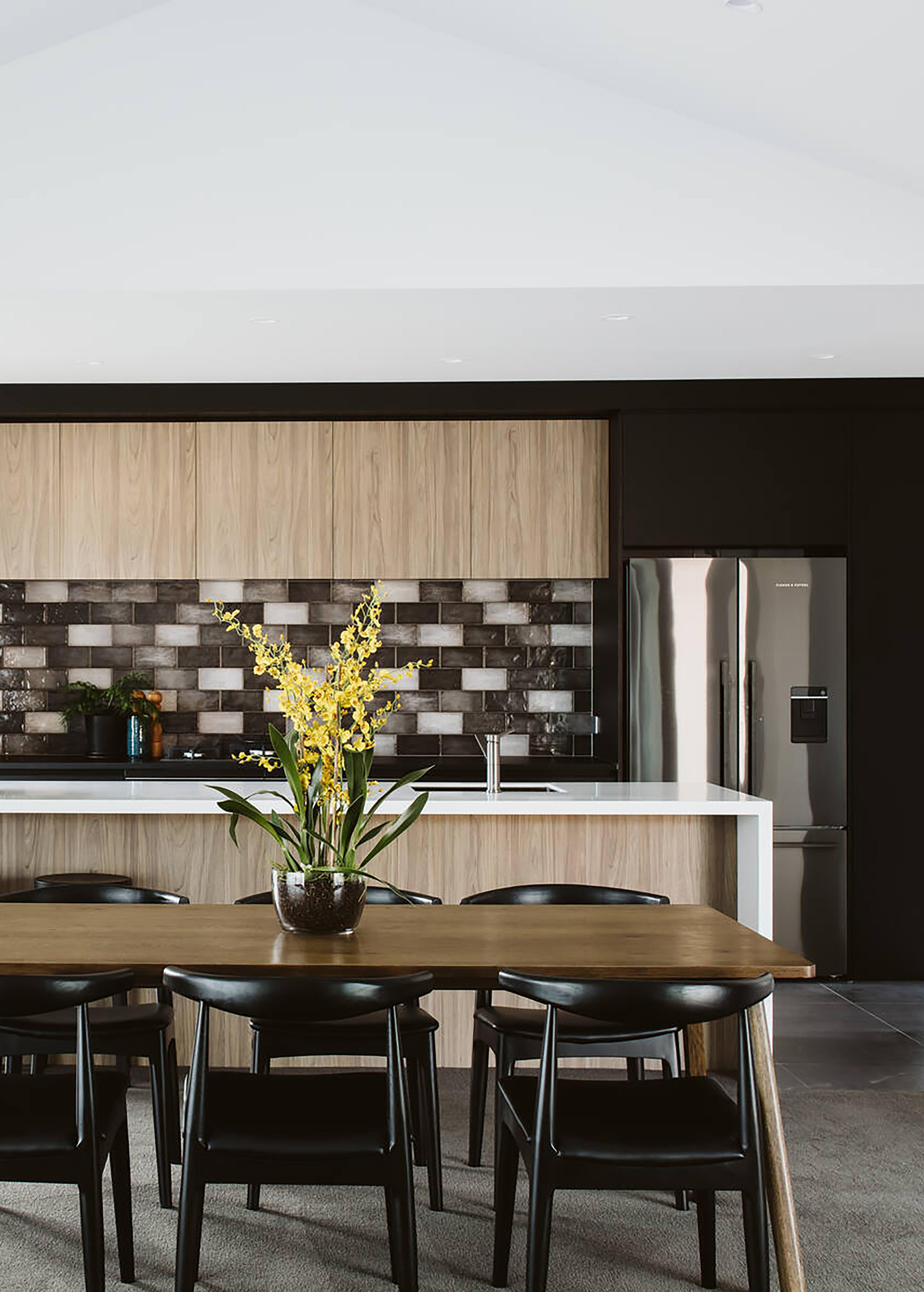
No other building company in New Zealand can offer the same level of protection
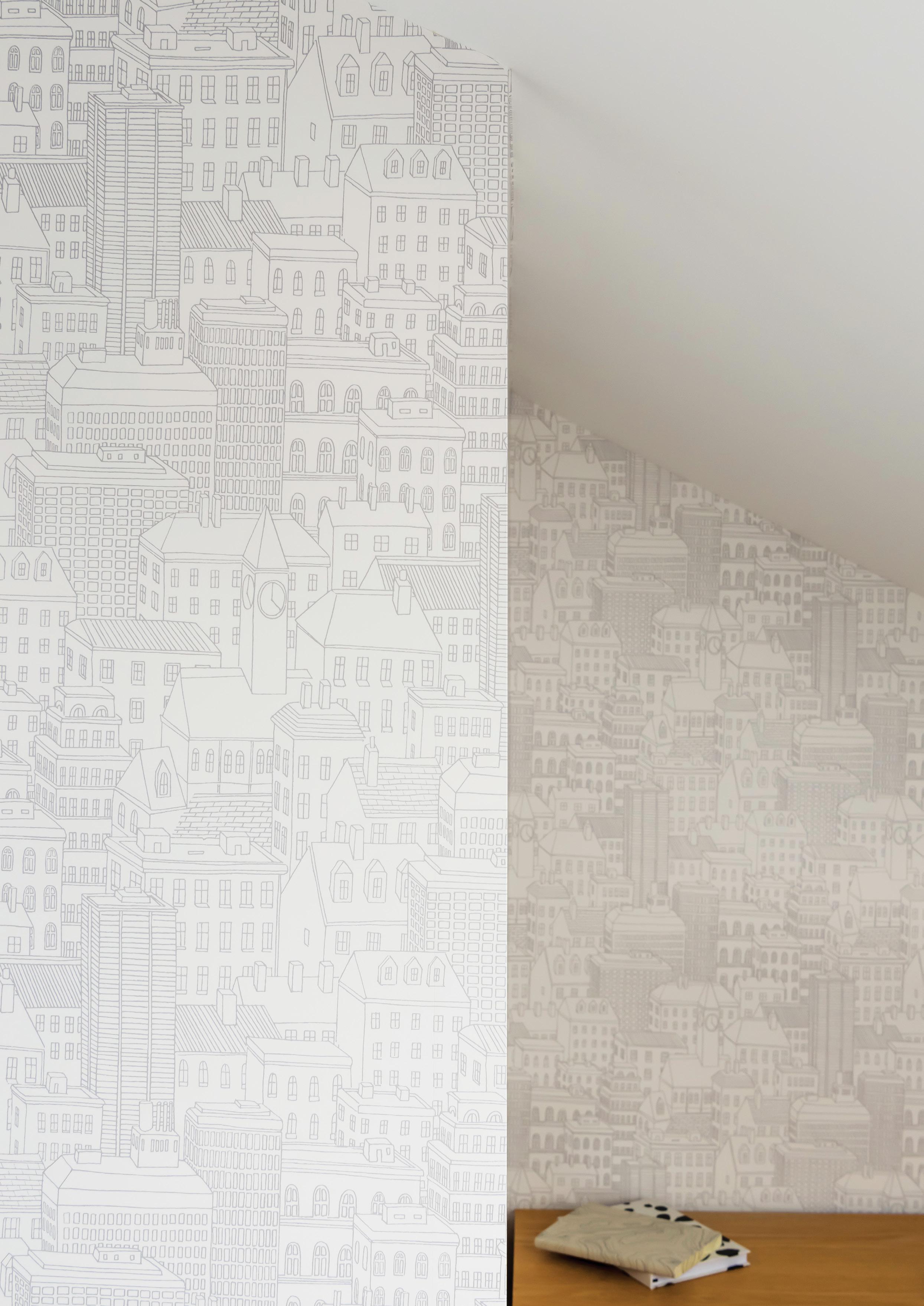
Since 2007, Signature Homes has offered its clients the most extensive and meaningful residential building guarantees in New Zealand.
Home Completion Guarantee
Your payments to us are 100% secure, ensuring that you receive Your Home, Your Way, on budget, in accordance with the specification in your Building Agreement.
Two Year Maintenance Guarantee
One of the best things about moving into a brand new home is the fact that you don’t have to fix up anything. You’ll receive a maintenance guarantee for two years, giving you more time to enjoy living in your home, rather than fixing it.
Ten Year Structural Guarantee
Your new home will stand the test of time.
Ten Year Weathertightness Guarantee
We have great faith in our builders and the products we use, so much so that we guarantee all our homes will be warm, dry and healthy to live in for years to come.
No Hidden Extras Guarantee
We believe the price we give you up front should be the same price you pay. We guarantee that we won’t sneak anything else into your price, meaning there are no nasty surprises when it comes to building your dream home.
Guaranteed Completion Date
When we tell you when you can move into your new home, we mean it – otherwise we pay! Knowing exactly which date you will be moving in makes it easier to organise the sale of your existing home, or the final date of your rental agreement as well as moving vehicles and the all-important house warming.
Total Price Guarantee
At Signature Homes, we guarantee that the price we give you when you sign your Building Agreement is the same price you will pay for your new home, excluding any authorised variations. No nasty budget blow-outs, no surprise costs and no scary extra fees.