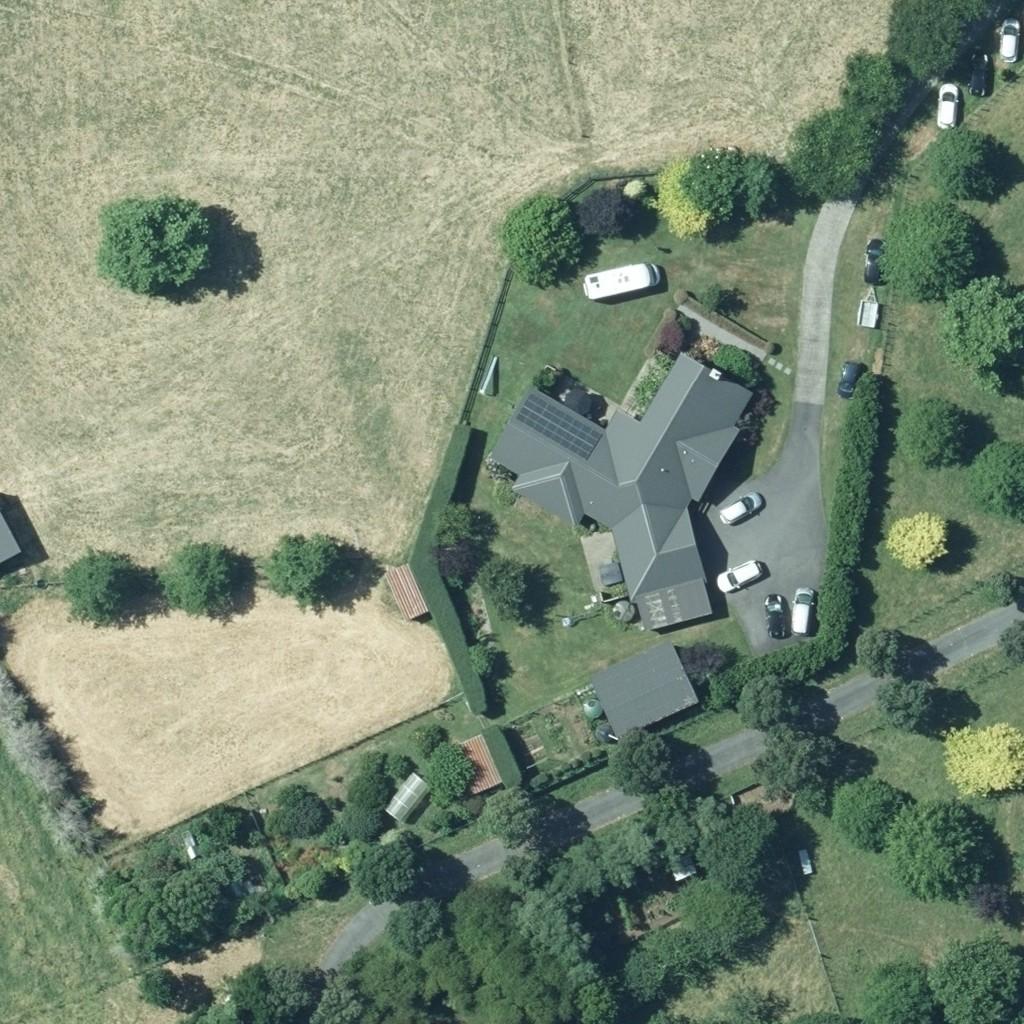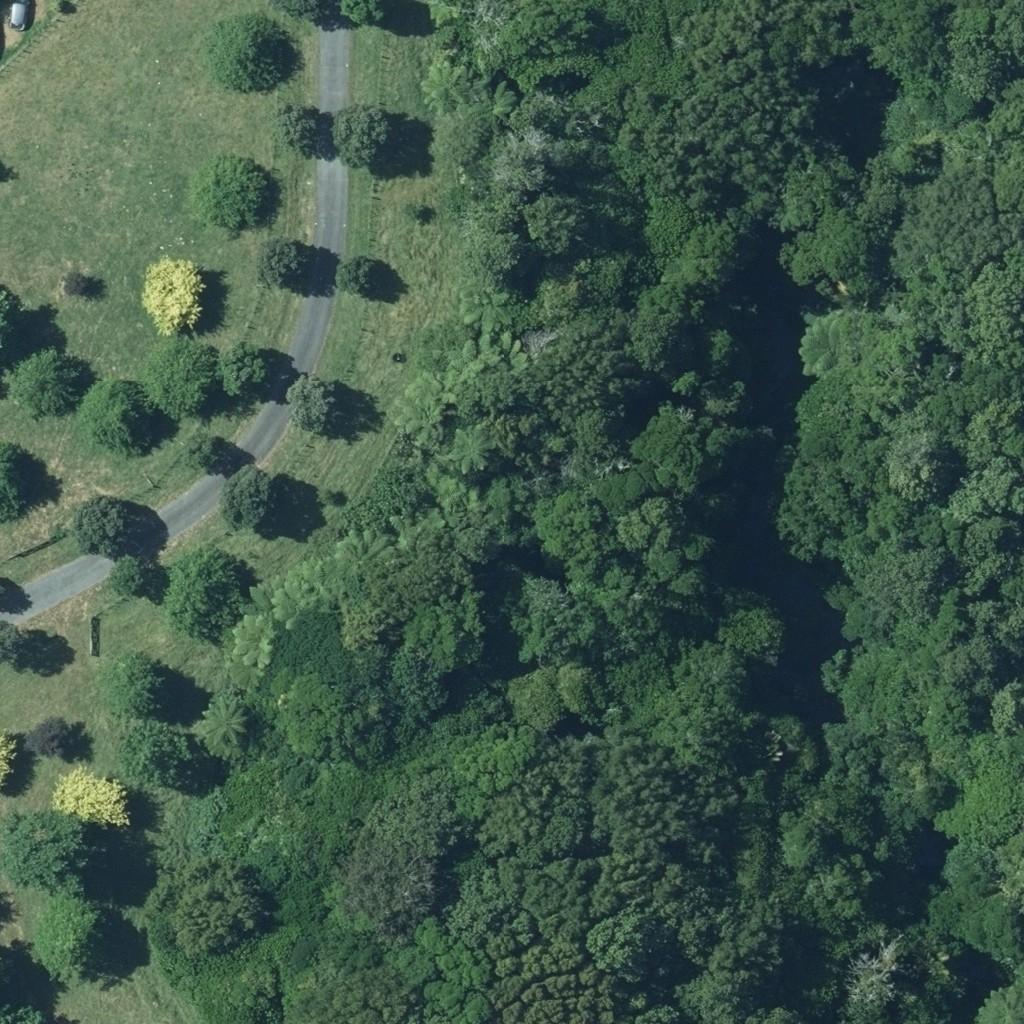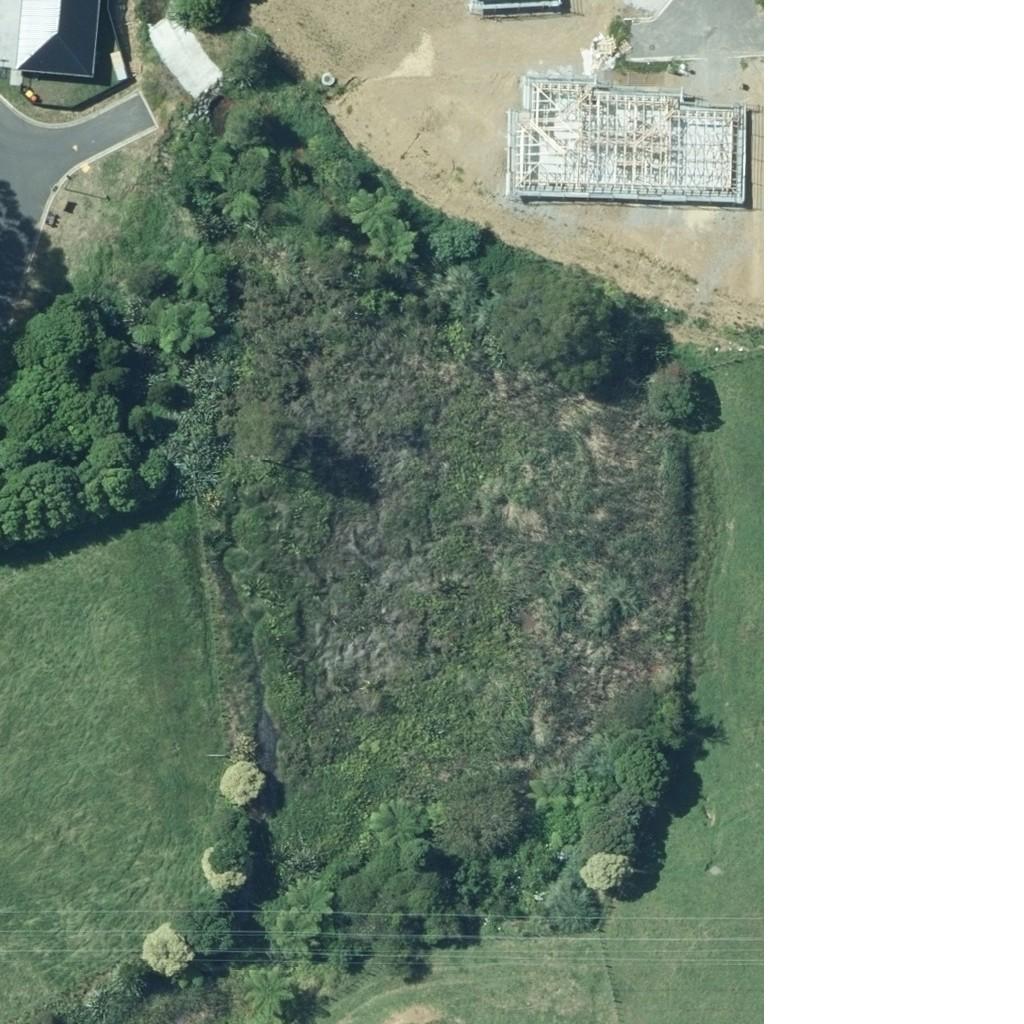

Fernbrook

































Stage 8A - Stage 8B - Stage 8C - Stage 8D
Fernbrook, located in Taranaki, offers a welcoming community, family-friendly atmosphere, and easy access to outdoor adventures.

Enjoy the benefits of quality schools, local shops, and medical facilities, all while being conveniently close to the city centre. With Signature Homes House & Land package options available, Fernbrook is the perfect place to establish a peaceful and relaxed lifestyle.




1 - 63 being a
Introducing Mangapai Drive, the latest development in Fernbrook. These new stages feature elevated sites with breathtaking mountain and rural views, as well as easy street access for convenience.
42 DP 531988, Lot 20 DP 455391, Lot 2 DP 561203 & Lot 1 DP 581203
Fernbrook’s prime location offers easy access to the city centre and surrounding attractions, making it a convenient and desirable place to live.




At a glance
63 sections staged over a period of 2 years
House & Land packages and Design & Build options available
Section sizes range from 707m2 to 5609m2
In zone for Vogeltown Primary School and Highlands Intermediate
8-min drive to New Plymouth Centre
Build with a Fixed Price Contract

House & Land Packages For Sale

Flexibility and Space
Fernbrook Subdivision
Growing families will find flexibility and space in the Weka plan. This thoughtfully designed home features four well-appointed bedrooms, including a luxurious master suite complete with a walk-in wardrobe and ensuite. The Weka plan also offers two versatile living areas, providing ample options for entertaining and relaxation. Whether you’re hosting a dinner party or enjoying a quiet movie night, the Weka caters to all your family’s needs.
From $912,227


Where Comfort Meets Style
Fernbrook Subdivision
Discover comfort at its finest with the Wai plan. This design is a testament to efficient use of space, offering three strategically placed double bedrooms along with a convenient study/4th bedroom, an open-plan living area, and a double garage for all your storage needs.
From $974,793

Your Story Starts Here
Fernbrook Subdivision
Introducing the breathtaking McKerrow plan, where thoughtful design places open-plan living at its core. With expansive sliders seamlessly connecting indoor and outdoor spaces, this home is not just a dwelling; it’s an entertainer’s haven and a serene retreat for quality time with loved ones.
From $991,371


Comfort and Convenience
Fernbrook Subdivision
Experience the pinnacle of clever design with our Toto House & Land package. A firm favourite among all, this home maximises space and practicality, featuring four wellpositioned double bedrooms, a stylish family bathroom with an ensuite and an open-plan living and dining area created for seamless indoor/outdoor flow.
From $992,568

Elegance in Upper Vogeltown
Fernbrook Subdivision
The appealing Monowai design balances space and style with practical considerations and top-tier specifications. Relax in the courtyard patio with native birdsong to serenade you. This plan could seamlessly be adapted to lots one or two, or alternatively, bring your own preferences to the table.
From $1,129,797







Fernbrook Showhome
2 Alex Place, New Plymouth
Open daily from 12pm-4pm
This Signature Homes Showhome in Fernbrook, New Plymouth, is the home of design inspiration. It features bright and openplan living areas, with cathedral ceilings through the lounge, dining and kitchen, plus a luxurious interior fire feature, separate media room and designer kitchen.
The home features three generous double bedrooms (with an ensuite and dressing room in the master bedroom), a study/ fourth bedroom, a gorgeous island bench, beautiful indooroutdoor flow, and stunning stone block walls to provide a private alfresco dining area.


Showhome coming soon
This three bedroom home has plenty of room to move with the 200m2 footprint. Westly facing living and master bedroom are real sun grabbers. The Portico off the dining gives shelter from the sun and rain adding to the versatility of this home. A stylish modern kitchen with walk in pantry completes this entertainers dream. This is an awesome home from our Signature Plus plan range.


Showhome coming soon
This 176m2 home is great for family living, with four well appointed bedrooms including a master suite, complete with walk-in wardrobe and ensuite and two living areas. It has all you need at a price you will love. This is a great offering from our Signature Series plan range.
About Signature Homes Taranaki
Dustine and Geoff bring unrivalled new home experience to the Taranaki region. Dustine and Geoff have raised their family in Taranaki and started the Signature Homes franchise here 20 years ago.
They are the longest operating franchise building company in Taranaki and the longest serving in the Signature Homes franchise network. Winners of the Signature Franchise of the year award four times and finalists many other times.
The unique combination of Geoff’s hands-on experience as a builder with Dustine’s expertise in finance, sales and marketing enables them to provide a full-service building solution that is second to none.
Whether you’re looking for a House and Land Package in Taranaki or you’re a landowner seeking a design and build solution, Geoff and Dustine’s expert team will take you through the new home building process step by step. At Signature Homes, it’s all taken care of under one roof.
New Home Consultants
Our New Home Consultants (NHCs) ask a lot of questions because their job is to find the perfect build package for you, at the right price for your budget. Ask them questions too, our NHCs will always find you an answer and they are with you every step of the way.
Design Team
Our experienced designers and estimators turn your dream into conceptual drawings and 3D images. They’ll show you a range of plans from our collections that could work on your site or, if you’re after something a little different, talk you through the process of designing your new home from scratch.
Colour Consultants & Interior Designers
Don’t worry if you don’t have an eye for interior design – when you build with us you have access to your own design team, including a colour consultant who will help guide you through these key decisions.
Project Managers
Once your build is locked down and signed off, your Project Manager (PM) will manage the tradespeople on your site and all the requirements for the remainder of your build, keeping it on time and on budget, right up until you move in.

Building with New Zealand’s best building guarantees

Signature Homes is proud to offer New Zealand’s best building guarantees. We take great pride in our commitment to delivering exceptional guarantees that give our clients peace of mind during their build and well into the future.
FIXED PRICE AND NO HIDDEN EXTRAS GUARANTEE *
We understand that building a new home is a significant investment. That’s why we assure you that when you sign a contract to build with Signature Homes, you will have peace of mind knowing that the price specified in your building agreement will remain fixed with no hidden extras.
TWO-YEAR SERVICE GUARANTEE
Relaxing in your new home is even more comforting knowing you’re covered for nonstructural defects for two years. You can rest assured that such defects are unlikely, thanks to our quality assurance programme that we carry out throughout the construction process.
HOME COMPLETION GUARANTEE
Our Home Completion Guarantee provides 100% protection. In the unlikely scenario that our local Signature Homes franchise cannot complete your home, our Home Completion Guarantee will ensure your home is finished per the terms and conditions outlined in your Signature Homes Building Agreement.
GUARANTEED COMPLETION DATE
After pouring your concrete slab, we will provide you with a completion date. Having a set movein date makes it easier for you to plan the sale of your current home or the final date of your rental agreement, arrange for moving trucks and the allimportant housewarming celebration.
TEN-YEAR STRUCTURAL GUARANTEE
Our commitment to delivering quality homes is reflected in our Ten-Year Structural Guarantee. In the unlikely event of structural defects, our guarantee provides 100% coverage, ensuring your investment is fully protected.
TEN-YEAR WEATHERTIGHTNESS GUARANTEE
We have absolute confidence in both our builders and the quality of materials we use. In fact, we are so confident that we offer a Ten-Year Weathertightness Guarantee that all our homes will provide a comfortable, dry and healthy living environment well into the future.
* Our Fixed Price and No Hidden Extras guarantees are subject to the terms and conditions outlined in your Signature Homes Building Agreement. All guarantees are subject to the Residential Indemnity Guarantee (RIL) terms and conditions.
The Signature Process
1. Secure a Site
Select the site in which you want to build your new home and sign a sales and purchase agreement for your site and pay your deposit on the land. Book in your Signature Homes ‘noobligation New Home Workshop’ with a dedicated New Home Consultant.
2. Design your home
Once you’ve chosen the concept design that pretty much ticks all your boxes, we will provide you with a comprehensive cost estimate. Once you accept this estimate, we’ll move into the Greenlight Planning service stage. A design deposit of 1% of the estimated Build Agreement value allows us to work with you to design your home from our pre-designed concept plans or our by using our ‘Design and Build service’. You’ll have access to our in house designers and quantity surveyors to finalise your design.
3. Unconditional Build Agreement
We’ll produce full concept sketches along with firm and final pricing, locked in with our ’Fixed Price Guarantee’. This will give you surety of cost and piece of mind.
4. Working Drawings
We will work behind the scenes to produce technical working drawings for your new home and submit these to Council and await issuance of consents.
5. Construction Begins
Once you have both settled on the land and Building consent are issued, your dedicated Project Manager will now guide you through the construction of your home. They will keep you updated at key points throughout the build and meet you on site to take you through your new home as it takes shape.
6. Practical Completion & Handover
When we finish building your home, Council will sign off on the construction and you can move into your new home. A Code of Compliance Certificate is applied for and issued by the South Taranaki District Council. We’re sure you’ll enjoy your home for years to come. In fact, we guarantee it!
