The Maunganui





The new kid on the block in a quiet street in Mount Maunganui is a Palm Springs-inspired home that perfectly balances contemporary coastal living with plenty of glamour.
With its foundations stemming from the clean lines of mid-century modern design, the Maunganui plan focuses on easy living with ample light and multi-purpose spaces that effortlessly flow to the outdoors.
Texture, material, and form were top of mind when designing the home, which is sympathetic to its surroundings. Soft neutral tones such as chalky whites enhance the beach location, and intricate stonework creates standout features. Aluminium fins provide dual benefits of privacy and aesthetic interest.
Ground floor living is where family and friends connect with multiple luxurious outdoor spaces. Upstairs is where the bedrooms reside, and views of the famous Mount Maunganui dunes and surf beach can be admired.

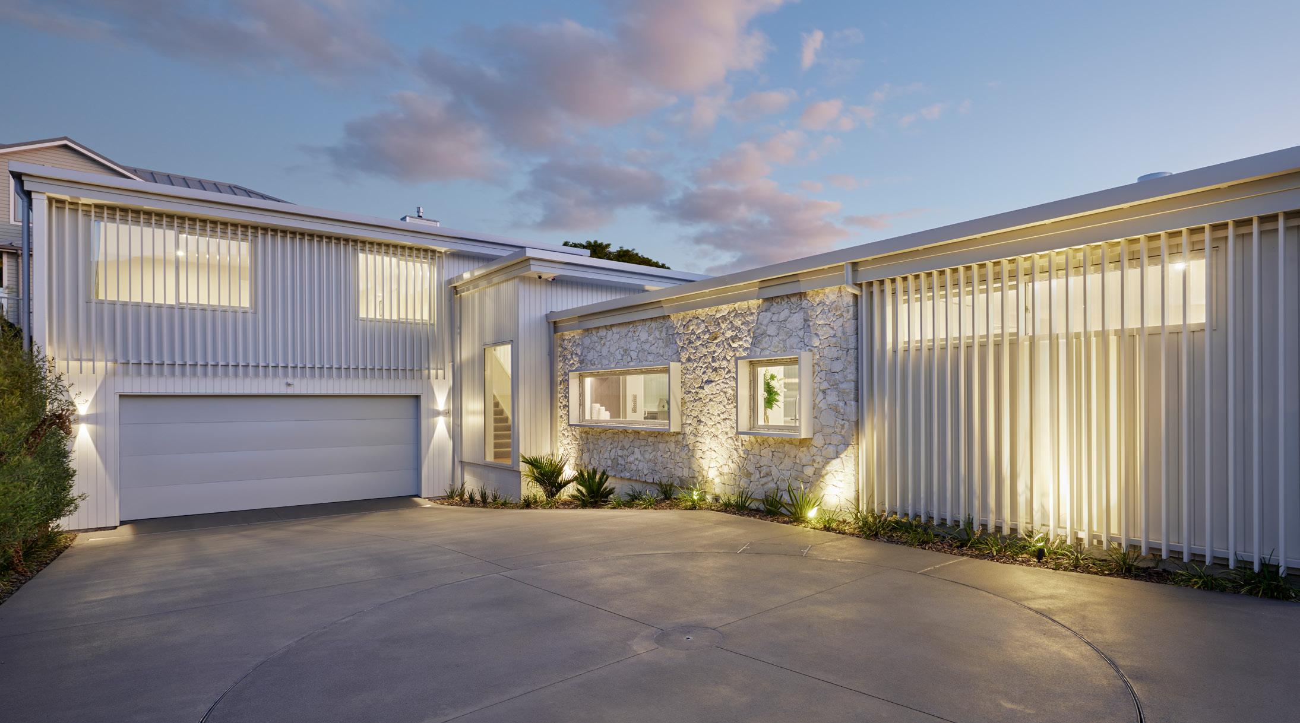





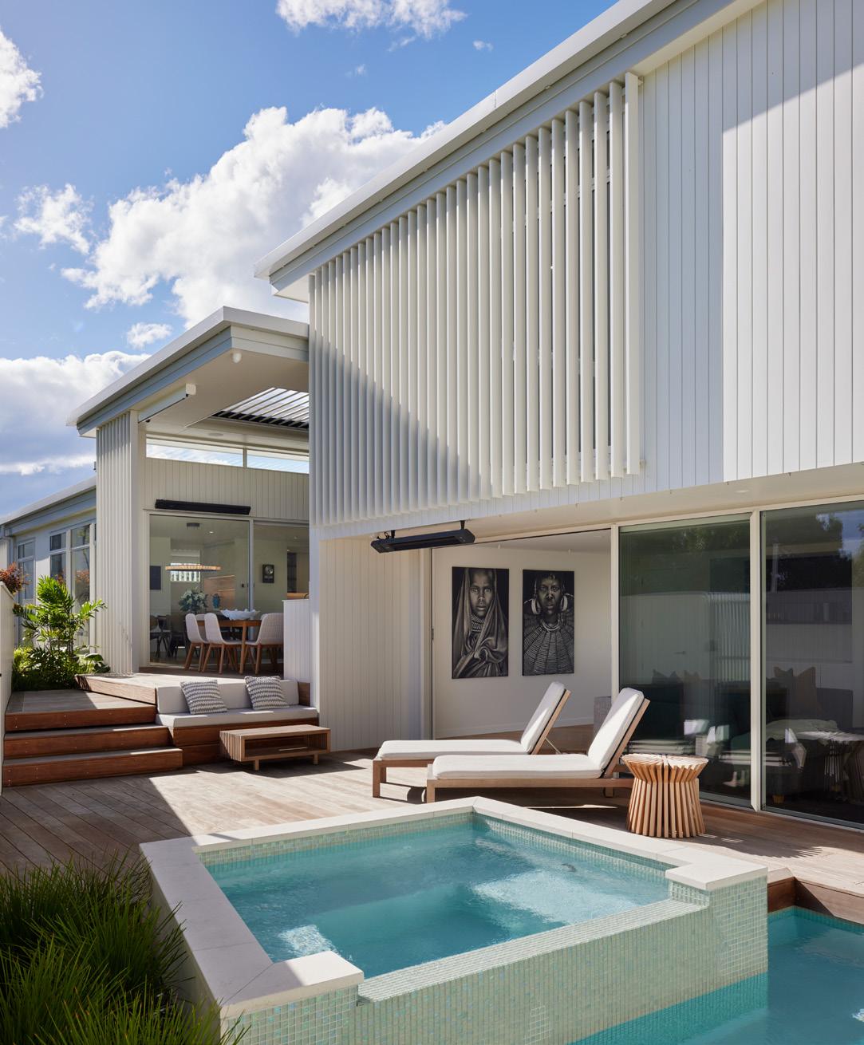
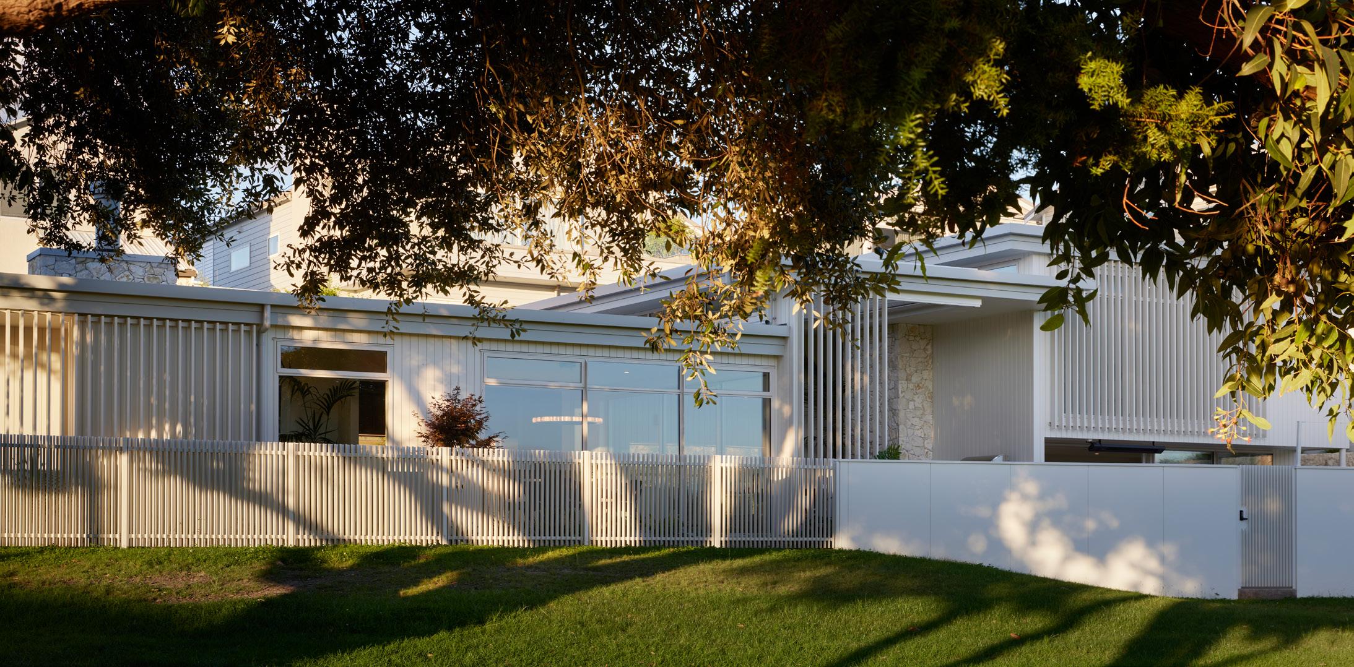


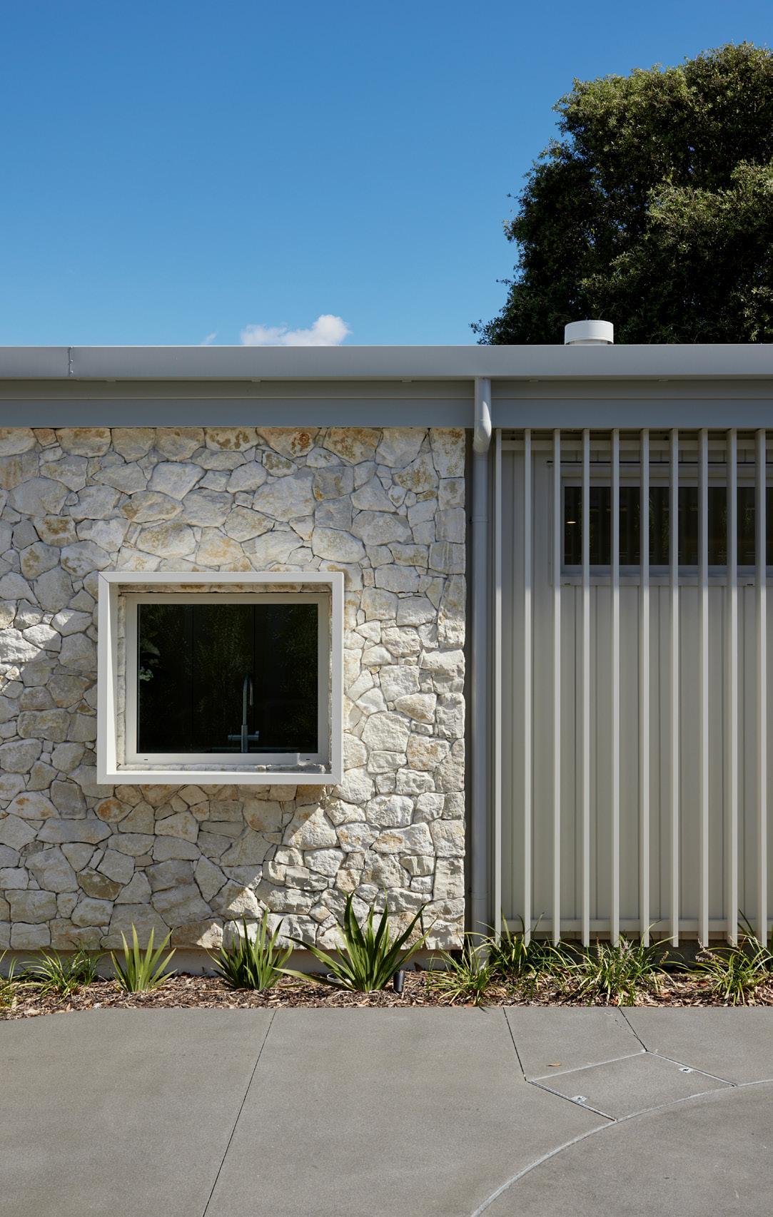
A Lanai, a covered outdoor room, was created between the dining and rumpus rooms. The stone fireplace, outdoor kitchen and multiple seating options make this the most popular spot in the house. Open-air alfresco dining and an outlook to a local reserve add to the relaxed ambience.
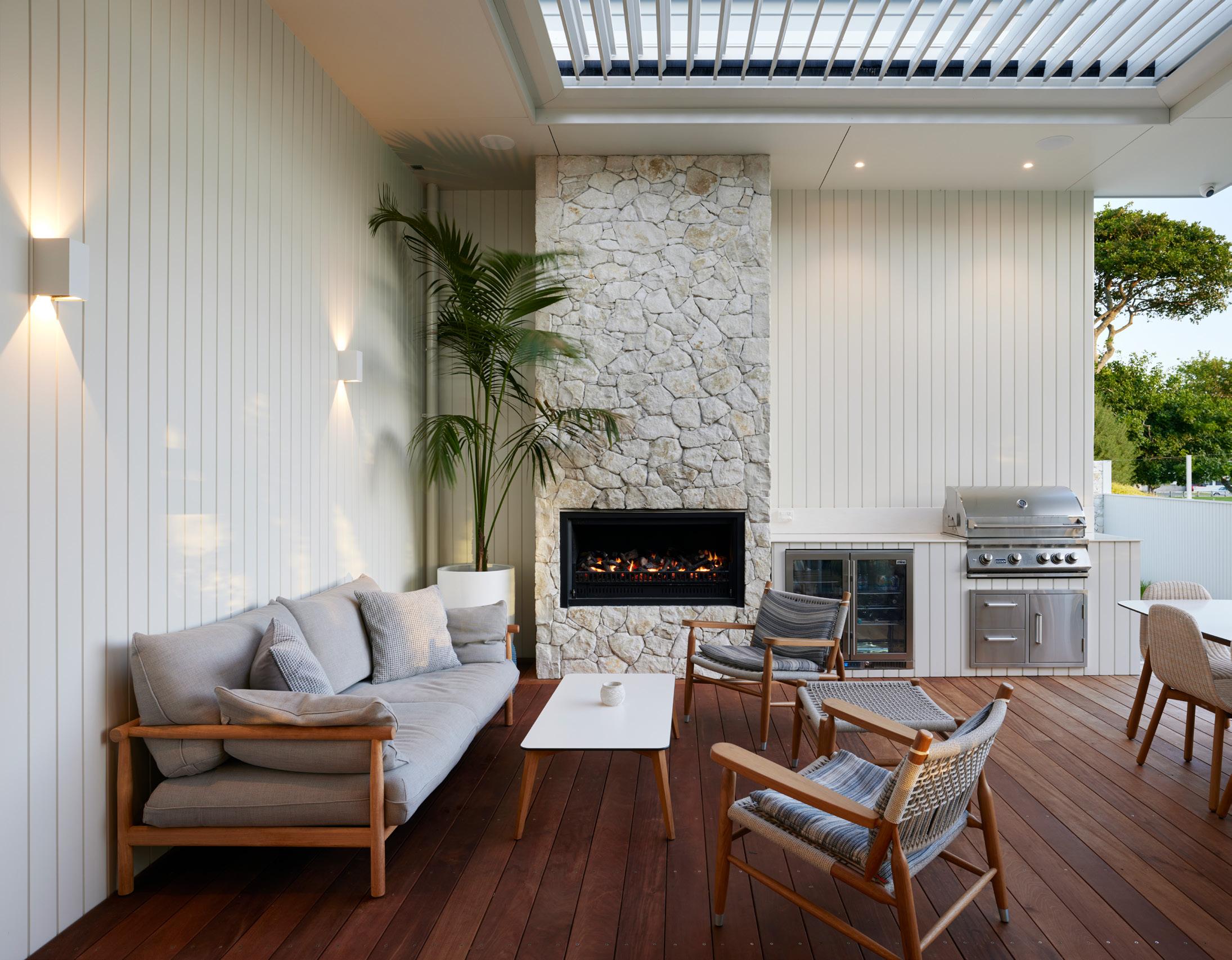



Two-toned cabinets in Mink Shadow and Resene Half Rice Cake bring depth, intrigue and subtle variation to this simple galley kitchen design. The island bar provides beauty and practicality with its depth, hardwearing finish and fluted, round corner.
Flanked by soft, ribbed glass doors on both sides provides easy flow and means this kitchen really is the heart of the home.
A bright white base of Resene Half Rice Cake combined with an abundance of generous glass windows brings the outdoors in from all angles.
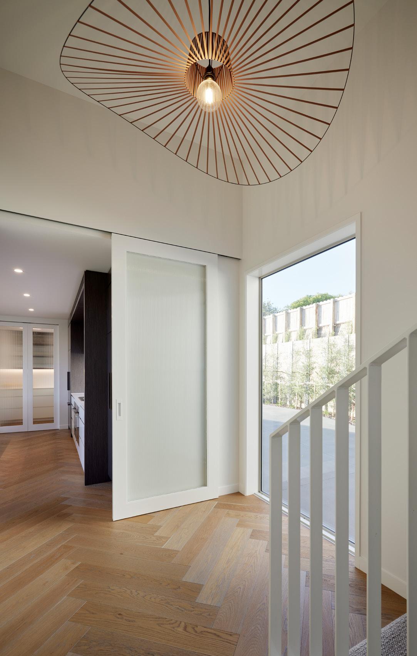
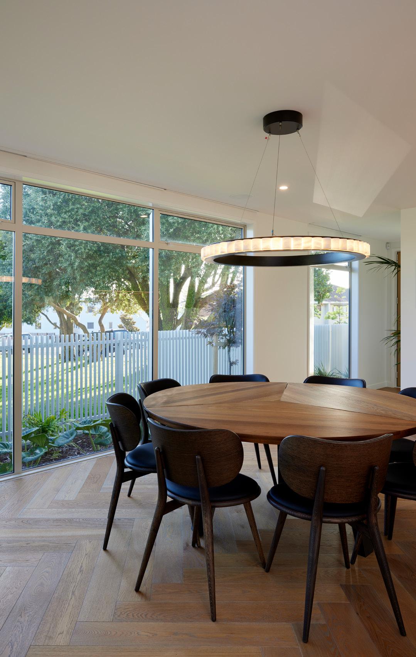

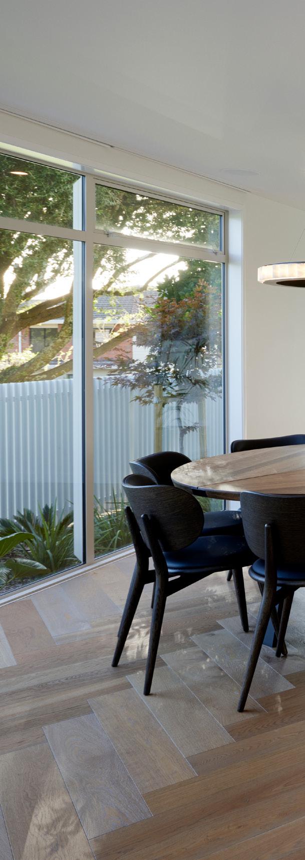


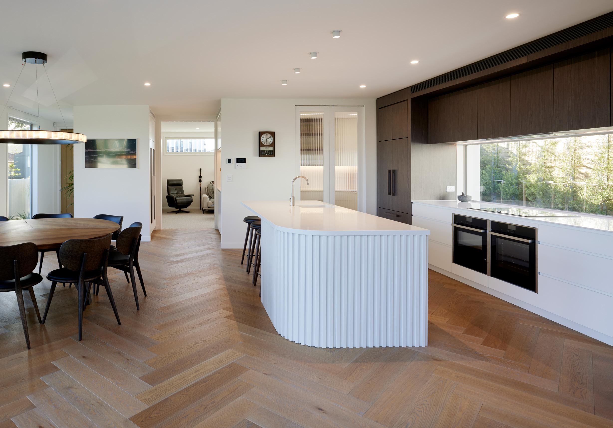
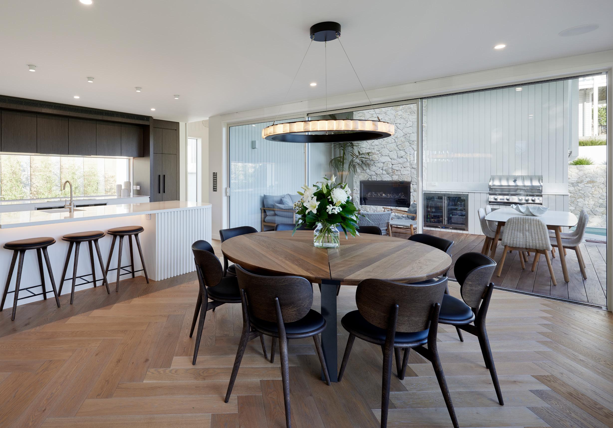
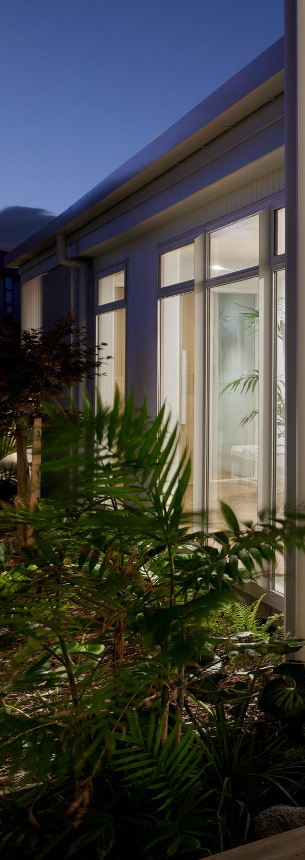
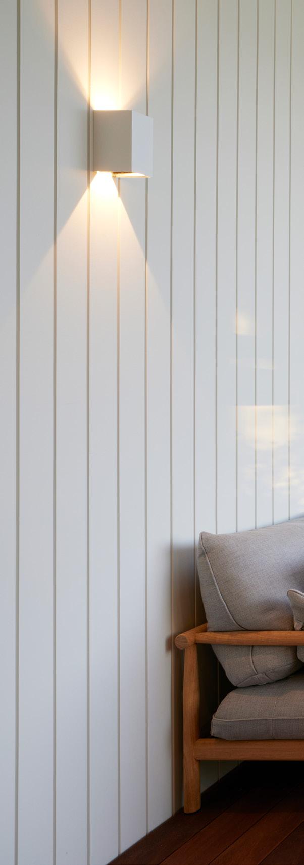


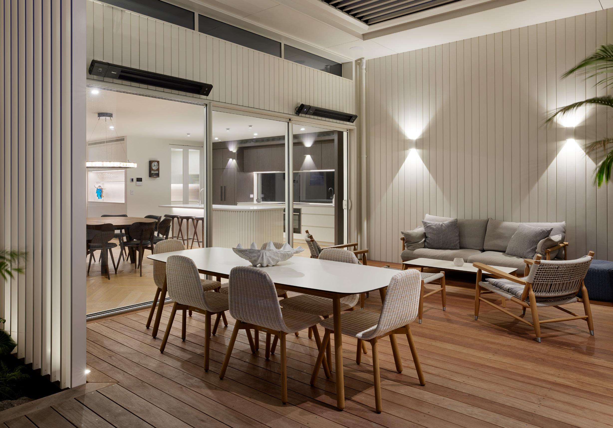

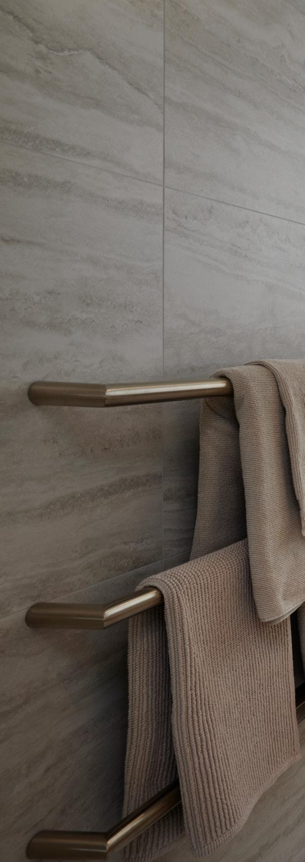




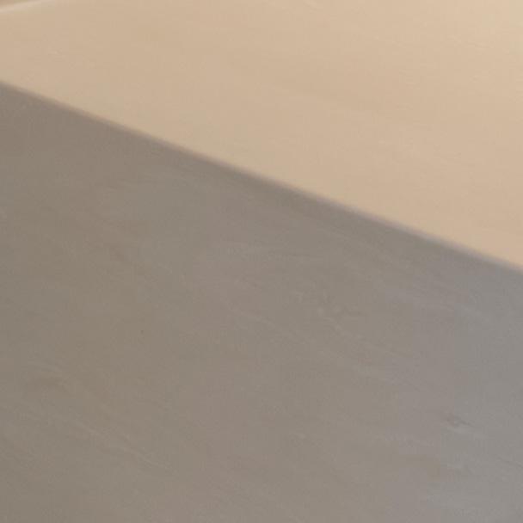
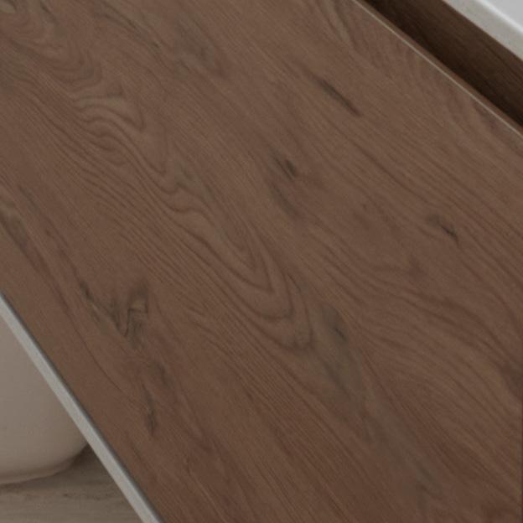
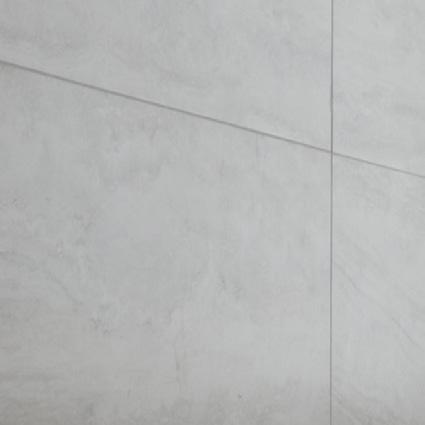


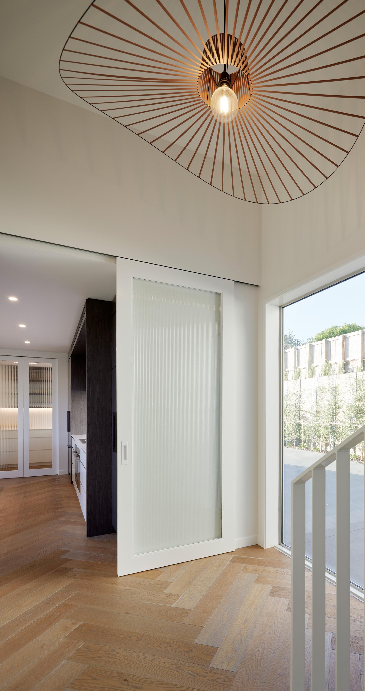
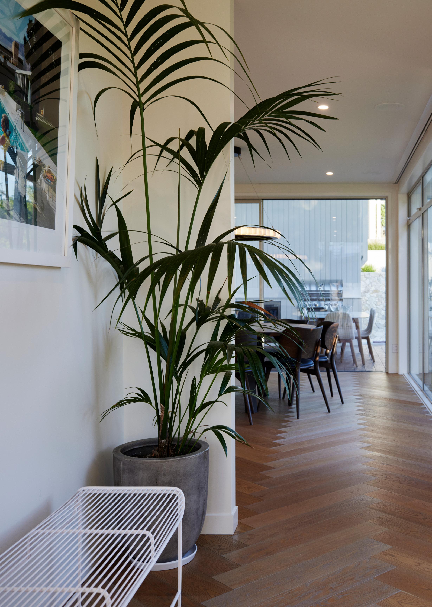
If you’ve been thinking about building but are unsure where to start, a New Home Consultation could be ideal for you.

Perhaps you already own land or are currently looking for that perfect section and need some extra guidance. We’ll talk to you about our building process, our team and the options we have available from a pre-designed plan to a design & build home.
You’ll walk away from your Signature Homes New Home Consultation with a clear path ahead to building your dream home! So bring your ideas, and book a consultation today.
Book your new home consultation here
