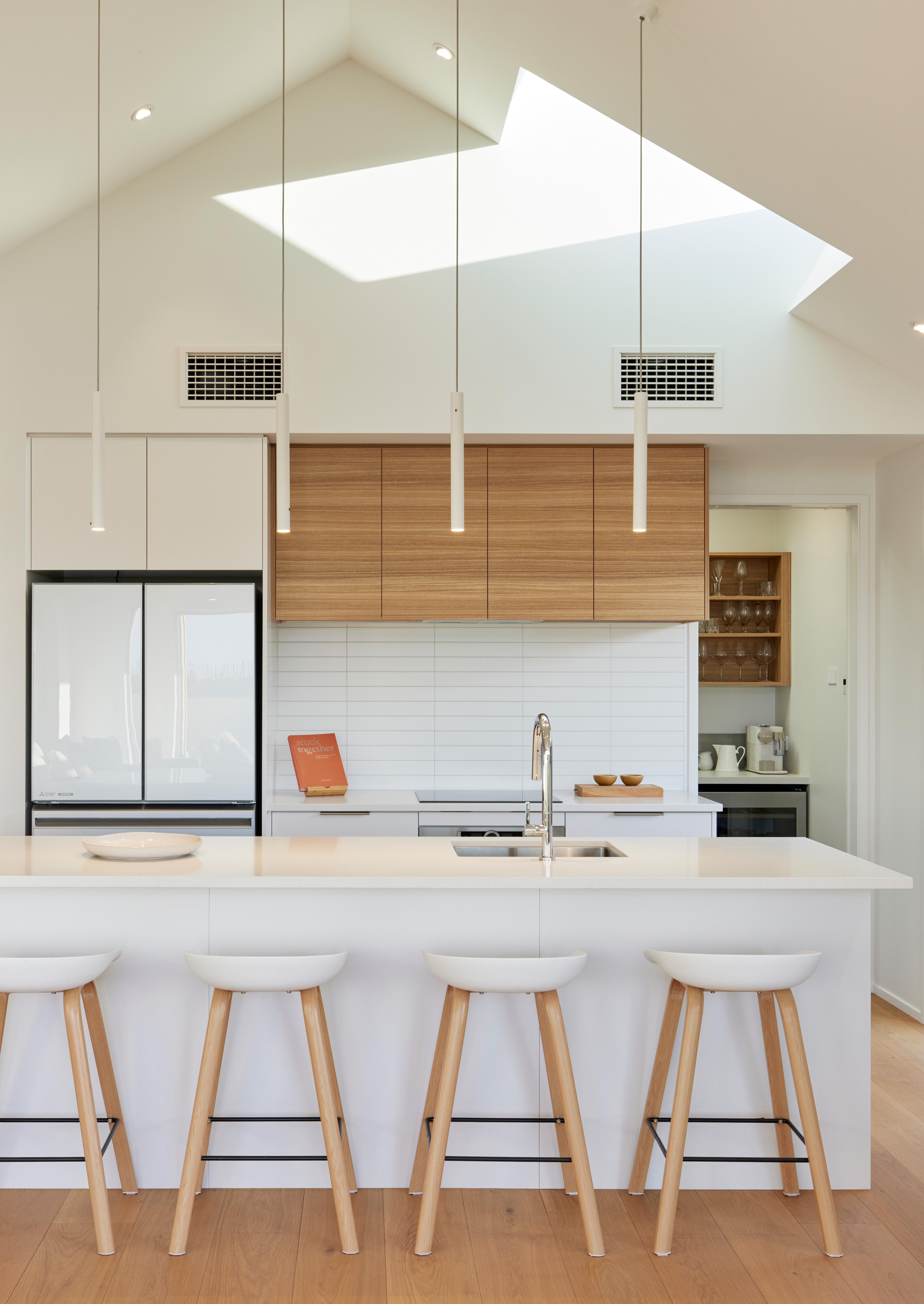SIGNATURE SPACES:





Kitchens are still very much the heart of the home, and they continue to evolve as the way we live changes. Today they blur the lines between kitchen and living, they are family spaces used for entertaining, dining, work and sometimes even lounging.
The ingredients for a functional kitchen remain the same, however they have become design statements where you can break all the rules and inject personality and colour.
Inside the pages of this look book you will find kitchens from recently built Signature Homes. We’re discovering the stories behind these kitchens, the build journeys and learning how these homeowners have added their style and lifestyle into their kitchens.
Whether you are building a new home, planning renovations or looking to change things up a little, we hope to inspire you to reimagine your kitchen.


Everything about this kitchen is oh so cool while still being relaxed. It invites you to make a coffee, pull up a stool and read a magazine in the sun.
The cabinetry grounds the kitchen into the space, the kit kat tile island with round edges adds interest and that bookshelf brings it all down to earth. Adding personality to your kitchen is a sure fire way to love being home.

In a house full of boys, the kitchen is where all the action happens. The stunning Black Timberland cabinetry and fluted island topped with Slabco Quatzite in arctic sky creates a striking kitchen that is also functional and durable.
The pre-cast concrete walls and amber white wood look tile flooring let the Franklin kitchen do the talking.

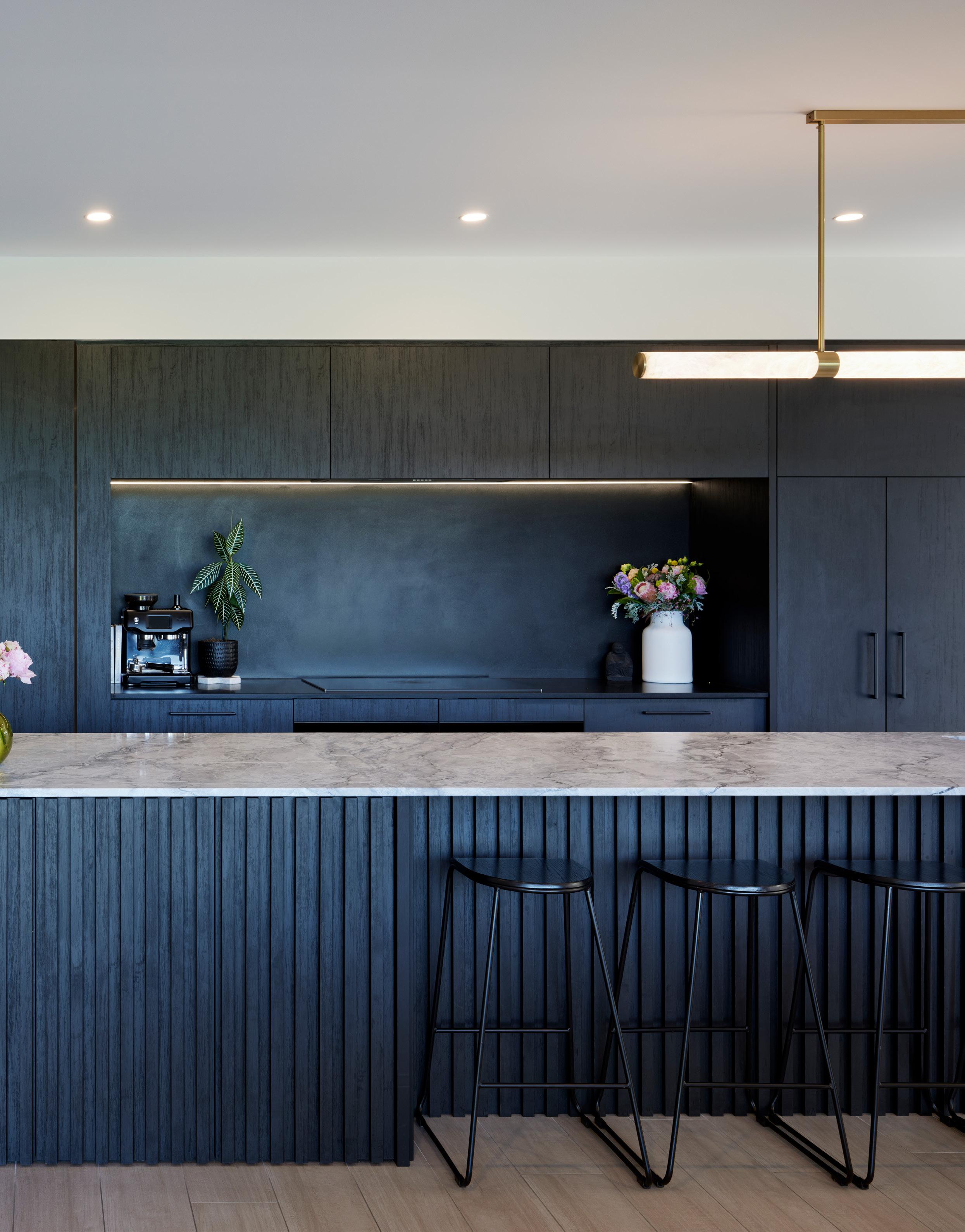
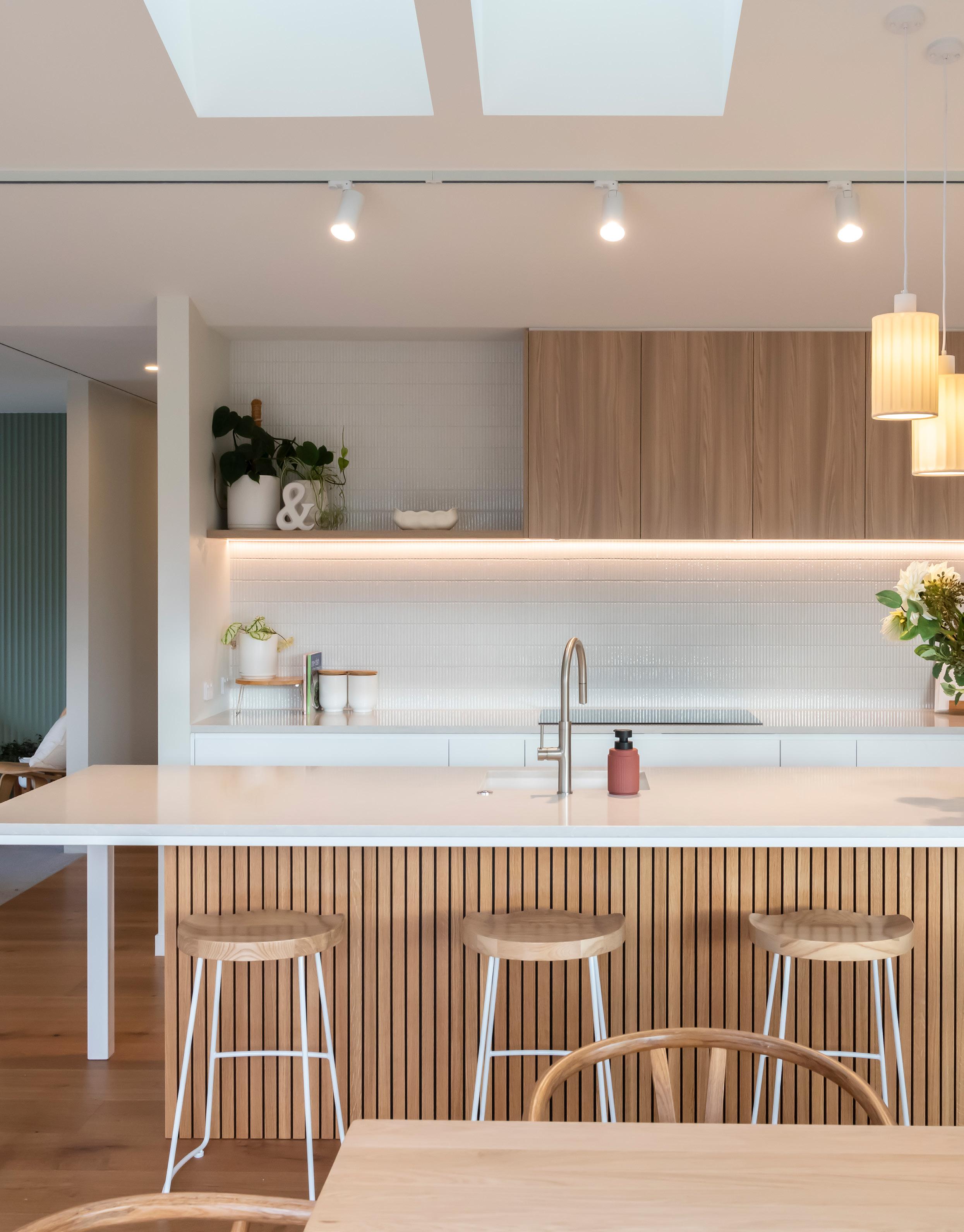
The coastal-inspired colour palette of crisp, refreshing whites and warm timber tones creates a sense of harmony in our Huapai kitchen. The warm wood features are evenly introduced through overhead cabinetry and the island bench, which provides rhythm and texture.
There is a real sense of zen with this kitchen, who wouldn’t want to unwind here after a long day!

Two toned kitchens are making a comeback, and this kitchen in our Maunganui plan is no exception. The Mink Shadow and Resene Half Rice Cake bring depth, intrigue and subtle variation. The island bar provides beauty and practicality with its depth, hardwearing finish and ribbed, round corner.
Easy flow is created by both sides being flanked with soft reeded glass doors, and ensures this kitchen really is the heart of the home.

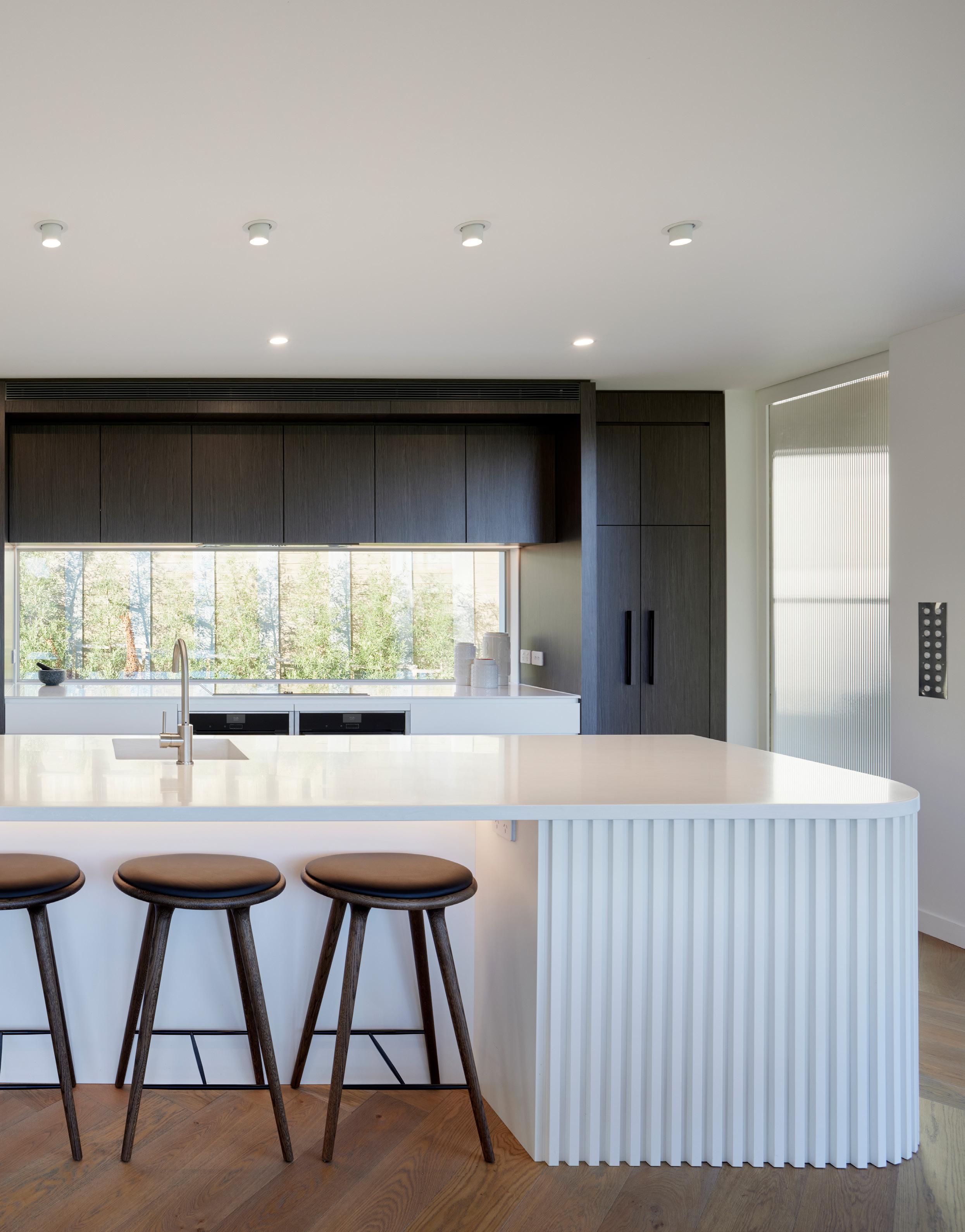

The stunning kitchen in our Bailey plan is a perfect example of adding depth to a white-onwhite kitchen.
Classic, clean lines are softened by bringing in differing textures in the ribbed island, sleek benchtop, and handmade tiles in the splashback. Timber and rattan accessories really pop in this setting, all balanced by the abstract artwork.

The raw concrete stone benchtop creates a bold statement piece in this Modified Tavai kitchen, and is inspired by the beautiful rugged textures of coastal Taranaki.
The natural materials in a light and dark colour scheme add further to the rustic feeling and make a great setting for baking beautiful cakes and entertaining friends.



The colour scheme of the Maxwell kitchen complements the natural environment using a colour palette that combines cool whites and dark colours.
The L-shape design invites flow, while the island bench grounds the space into the home. Warm wooden elements, and beautiful art soften the overall look.

The relaxed country feel is bought to life in this kitchen from our Murdock plan, with glossy shaker cabinets, a generous window seat, glass pendants and honey timber flooring.
The contrasting colour palette catches your eye immediately, creating elegance and scale.

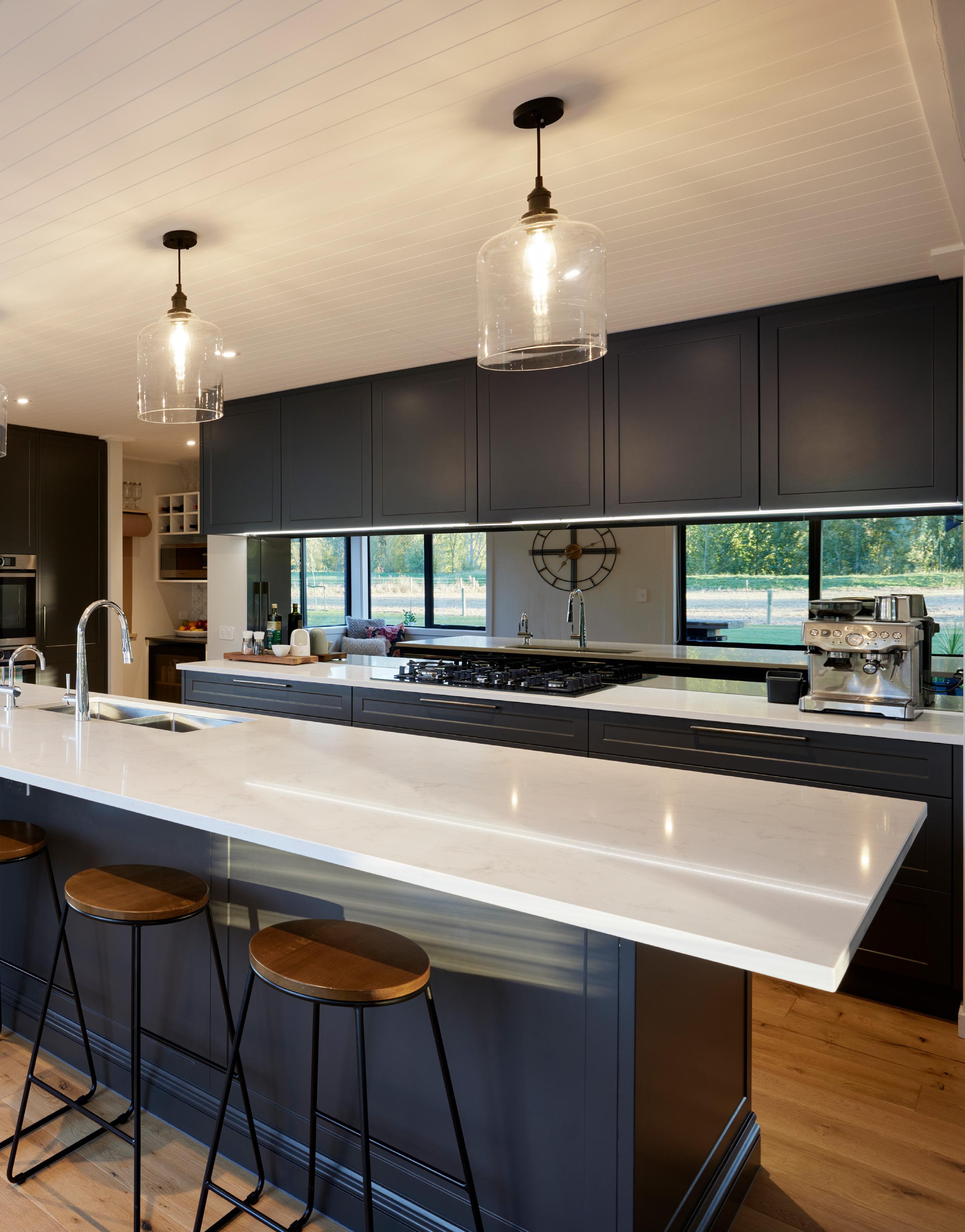
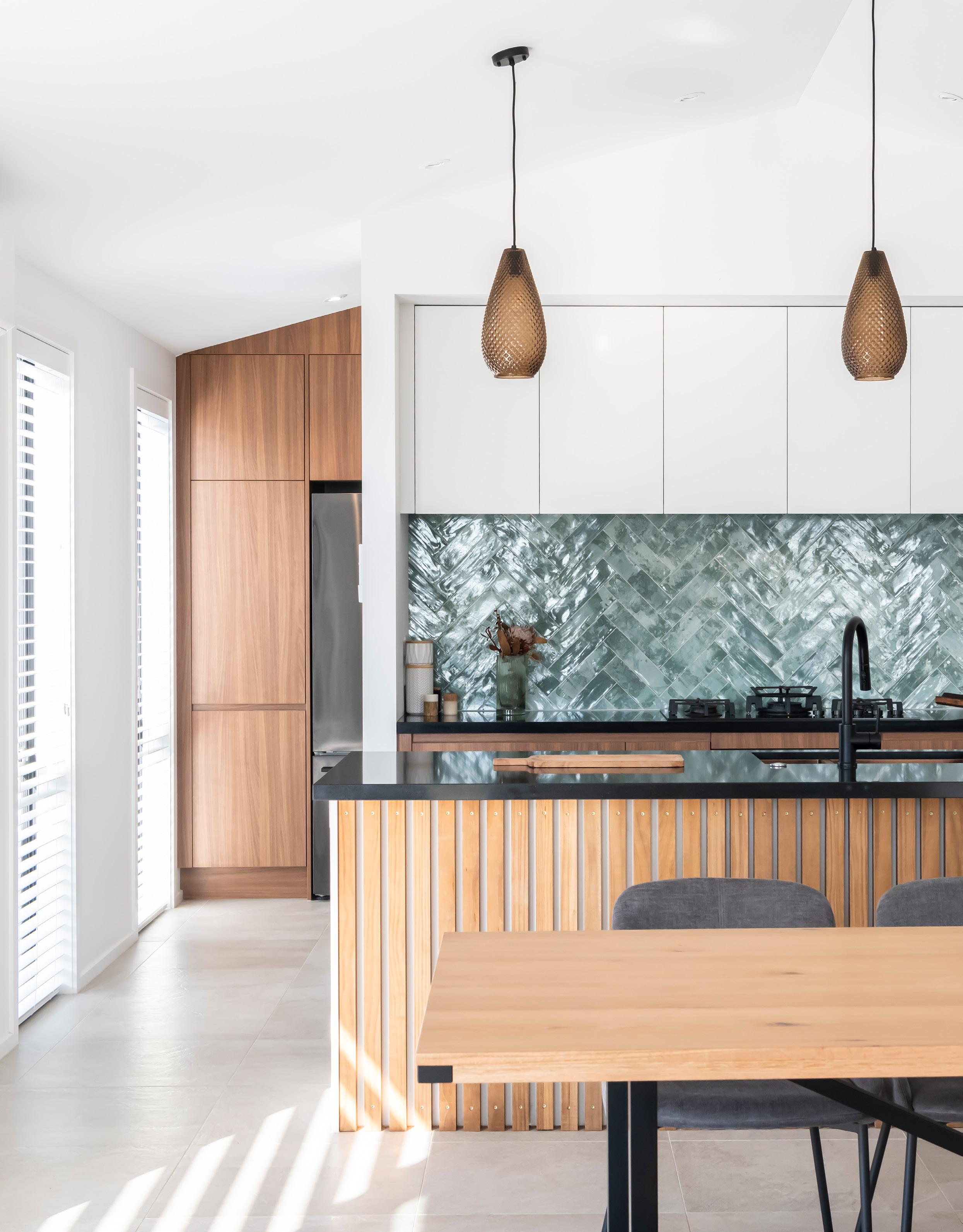
This is not the typical kitchen you would expect to see in a bachelor pad. The stunning ceramic statement splashback created from Pasado Moss feature tiles acts as a focal point for the open-plan space from our Brywood plan.
The fluted island adds texture and dimension while contemporary Mr Ralph pendant lights add the perfect finishing the touch to this home.

If you’ve been thinking about building but are unsure where to start, a New Home Consultation could be ideal for you.

Perhaps you already own land or are currently looking for that perfect section and need some extra guidance. We’ll talk to you about our building process, our team and the options we have available from a pre-designed plan to a design & build home.
You’ll walk away from your Signature Homes New Home Consultation with a clear path ahead to building your dream home! So bring your ideas, and book a consultation today.
Book your new home consultation here.
