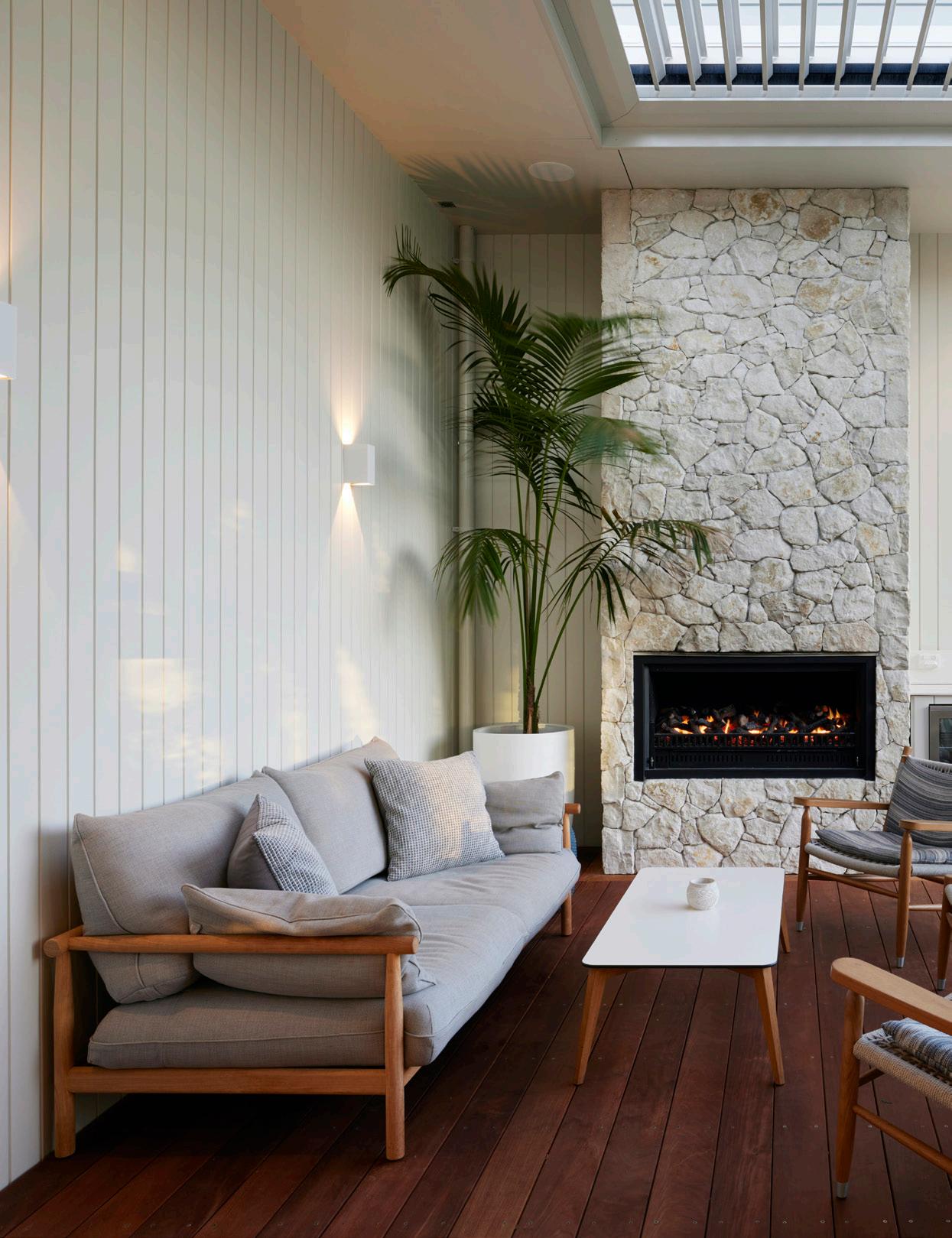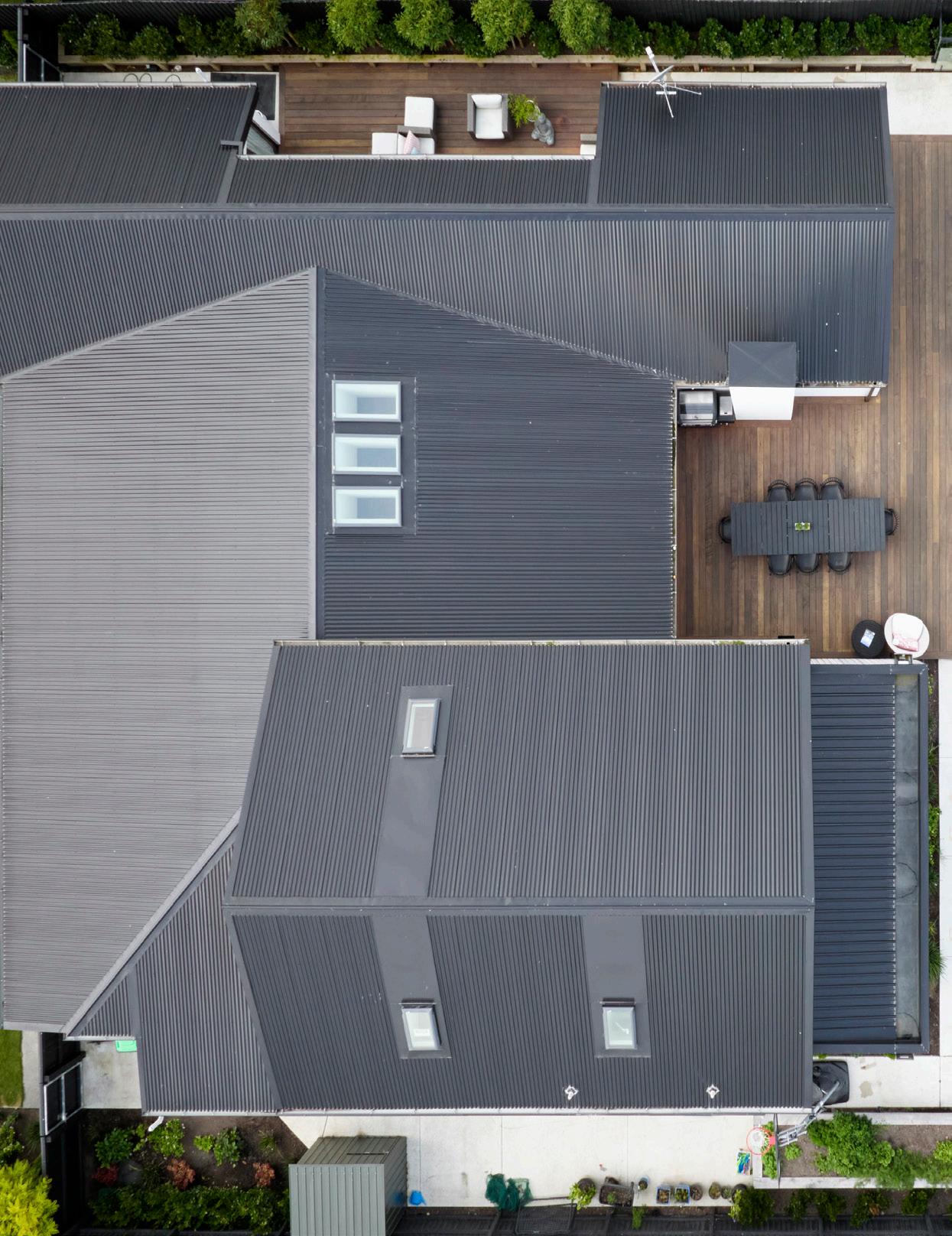SIGNATURE SPACES:
Outdoor Living


Signature Spaces Outdoor Living
Considered an important part of the kiwi lifestyle, indoor/ outdoor flow is often the top of the must have list when looking for a new home. A well-designed outdoor living space can instantly expand the footprint of your home and add dramatically to the type of lifestyle you are looking for.
Whether you have a big backyard or a pint-sized patio, you can create inviting and stylish outdoor living to be enjoyed all year round.
Inside the pages of this look book you will find outdoor living spaces from recently built Signature Homes. We’re discovering the stories behind these exterior spaces, the build journeys and learning how these homeowners have added their style and lifestyle into their plot of land.
Whether you are building a new home, planning renovations or looking to change things up a little, we hope to inspire you to reimagine your outdoor spaces.


Life’s a breeze
Blurring the lines between indoor and out, the Maunganui plan is the epitome of contemporary coastal living. Every detail has been considered from the wet bar to the LED strip lighting under the timber stairs.
A Lanai, covered outdoor room, was created between the dining and rumpus rooms. The stone fireplace, outdoor kitchen, and multiple seating options make this the most popular spot in the house. Open-air alfresco dining and an outlook to a local reserve add to the relaxed ambiance.

Resortstyle living
Step inside the resort-inspired Ascot build, immaculately designed to capture the essence of a tropical getaway. The tranquil façade is accentuated by the lush green landscaping and water features that highlight the grand entrance.
The seamless indoor-outdoor flow is maximised with multiple covered outdoor living areas as well as an outdoor pool flanked by a free standing Louvretec system.



All year round
Never mind the weather forecast, all options are covered with our modern farm style Eshuis plan. The country setting offers plenty of space for children to be active and adventurous.
It really is a home for all seasons, with lots of sheltered outdoor spaces. The expansive decking area comes complete with bifold doors to fight off the prevailing winds creating a cosy outdoor space in the winter months.

Urban sanctuary
The Westmere plan honours the aesthetic of the original 1920s and 1930s character bungalows that reside in the area, a home that looks relaxed in its environment.
And the outdoor living is no exception, a stepped down deck leads to an out of ground pool, paving and grass for the kids to kick a ball. Retaining mature trees, and planting ensures this outdoor living space looks right at home.



All bases covered
If you are looking for a home that feels like you are on holiday every day then the Karere could be just the ticket. A standout home with all the luxuries, and pockets of outdoor space for all to enjoy.
The Bali-inspired zen garden is accessed from the kitchen, and is a lovely spot to enjoy a morning coffee in the sun. A sheltered courtyard makes outdoor mealtimes fun for the whole family, and a cleverly positioned adults lounge complete with a glamorous bar looks out over the pool and reserve beyond.

A world away

This East Coast-inspired build offers an intimate connection to its surrounding rural landscape, from the boardwalk style deck, to the tan, cream and subtle light grey colour palette.
Luxury meets coastal minimalism in our thoughtfully designed Attewell plan and a covered outdoor room means the full spectrum of sunsets can be enjoyed all year round.


Every man’s dream
Move over man cave, this luxe outdoor space is every man’s entertaining dream! The Eastcott plan was designed as a home to be shared with flatmates, and a space to entertain family and friends.
A large north-facing deck wraps around the house embracing indoor, outdoor flow. An outdoor fire set in a stepped down snug, a strategically placed TV can be viewed from the spa pool, and a dining deck means every get together is considered.

Secret garden
Two-toned design is not only suited to kitchens, our Meadows plan is effortlessly chic, and surprisingly private.
Custom design makes this outdoor living space unique, with a light cedar clad ceiling, and a concrete bench to house the barbie, and beer fridge. Negative detail in the LED strip light and built in speakers add to the ambience.



At one with nature
The Maxwell plan is at ease in its rural setting, looking as though it has long sat on the land. Simplicity is key in the design of the outdoor spaces.
Mature trees and dappled light are maximised by an expansive low deck and a house that opens up from one side to the other, welcoming the outdoors right in.

Family function
The Franklin plan offers a private oasis in the backyard, perfect for any occasion with a growing family.
A beautiful lineal structure is created with a tiled in-ground swimming pool, grass strip and concrete basketball court. While the kids play, the adults can sit back on the dining deck or open up the second lounge to watch the action.


Start your new home journey with a no-obligation new home consultation
If you’ve been thinking about building but are unsure where to start, a New Home Consultation could be ideal for you.
Perhaps you already own land or are currently looking for that perfect section and need some extra guidance. We’ll talk to you about our building process, our team and the options we have available from a pre-designed plan to a design & build home.
You’ll walk away from your Signature Homes New Home Consultation with a clear path ahead to building your dream home! So bring your ideas, and book a consultation today.


