Popular House Plans



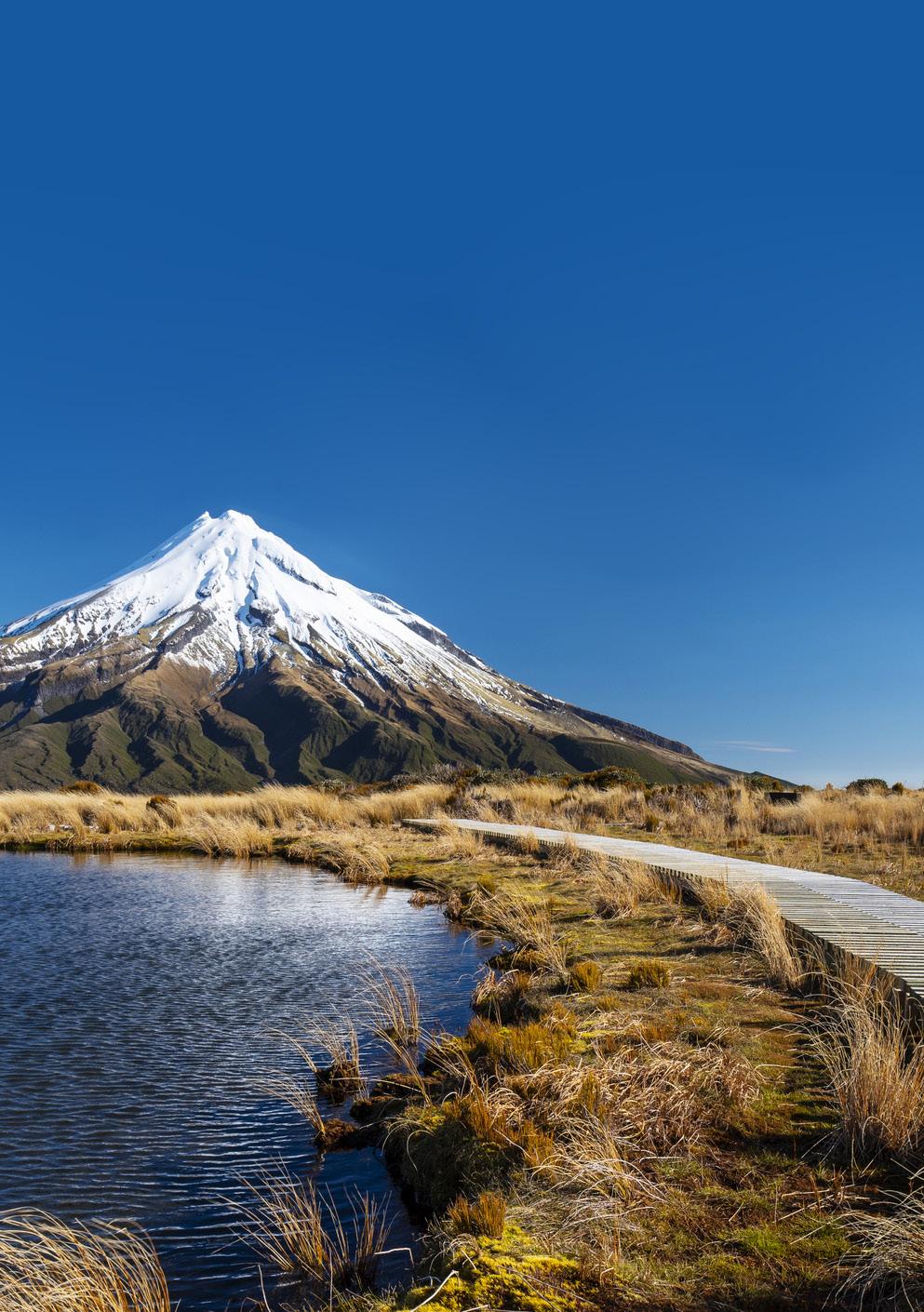
Signature Homes Taranaki and their in-house team of experts will be by your side throughout the entire build of your new home, and well beyond handing over the keys.
Signature Homes Taranaki is one of the most sought-after and respected builders in the New Plymouth region, where no new build project is too big or too small.
Owned by Geoff Mockett and Dustine Palmer, this born-and-bred New Plymouth couple brings unrivalled new home experience to the Taranaki region. The unique combination of Geoff’s handson experience as a builder with Dustine’s expertise in finance, sales and marketing enables them to provide a full-service building solution that is second to none.
Whether you’re looking for a House and Land Package in Taranaki or you’re a landowner seeking a design and build solution, Geoff and Dustine’s expert team will take you through the new home building process step by step. At Signature Homes, it’s all taken care of under one roof.
When you trust Signature Homes Taranaki with your new home, you’ll receive the personalised service
of working with a local operator while being backed by the new build guarantees of one of the most renowned home builders in NZ.
We proudly offer fixed-price homes, providing certainty of costs and making financing a new build in NZ a seamless and stress-free process.
Our New Home Consultants (NHCs) ask a lot of questions because their job is to find the perfect build package for you, at the right price for your budget. Ask them questions too, our NHCs will always find you an answer and they are with you every step of the way.
Our experienced architects, designers and estimators turn your dream into conceptual drawings and 3D images. They’ll show you a range of plans from our collections that could work on your site or if you’re after something a little different, talk you through the process of designing your new home from scratch.
Don’t worry if you don’t have an eye for interior design – when you build with us you have access to your own design team, including a colour consultant who will help guide you through these key decisions.
Once your build is locked down and signed off, your Building Project Manager (BPM) will manage the tradespeople on your site and all the requirements for the remainder of your build, keeping it on time and on budget, right up until you move in.
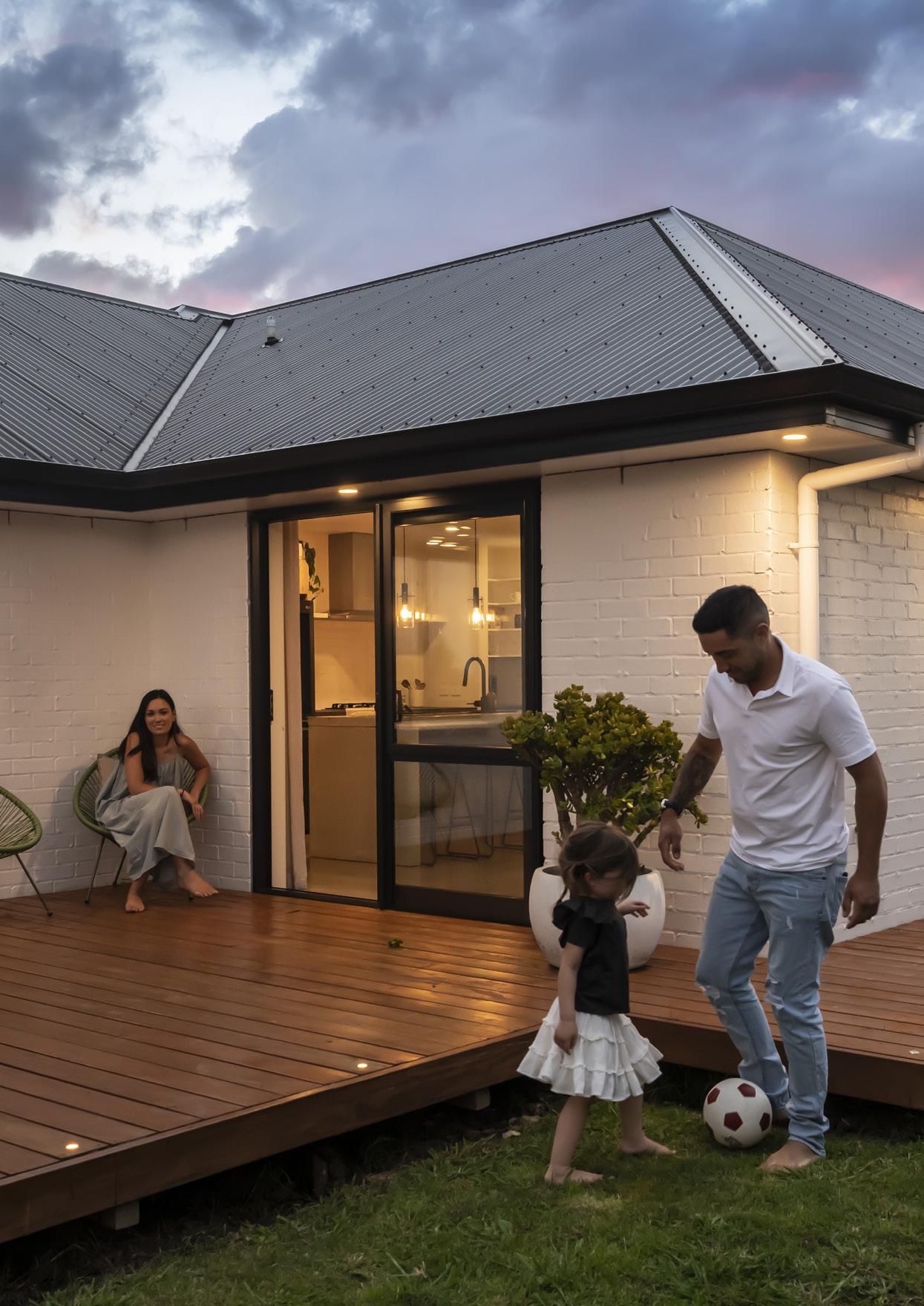
The hard work is done for you with our Value range of plans, designed with simplicity and costefficiency in mind.
All Signature Homes' pre-designed plans can be customised, allowing you to inject your personality and style through colour, furnishings and styling.
Built using only quality materials from leading NZ suppliers, these modern, warm and lowmaintenance homes promise everything you are looking for in a new build.

Build this plan from $375,024

House size: 145m2
Our three-bedroom Hummingbird plan is a compact home with all the modern features. The cleverly designed floorplan allows for generously proportioned bedrooms and living spaces.

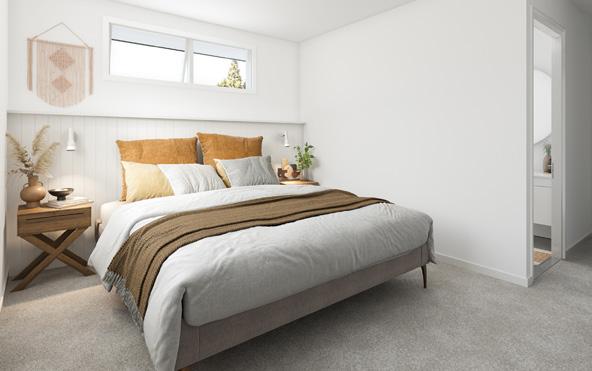
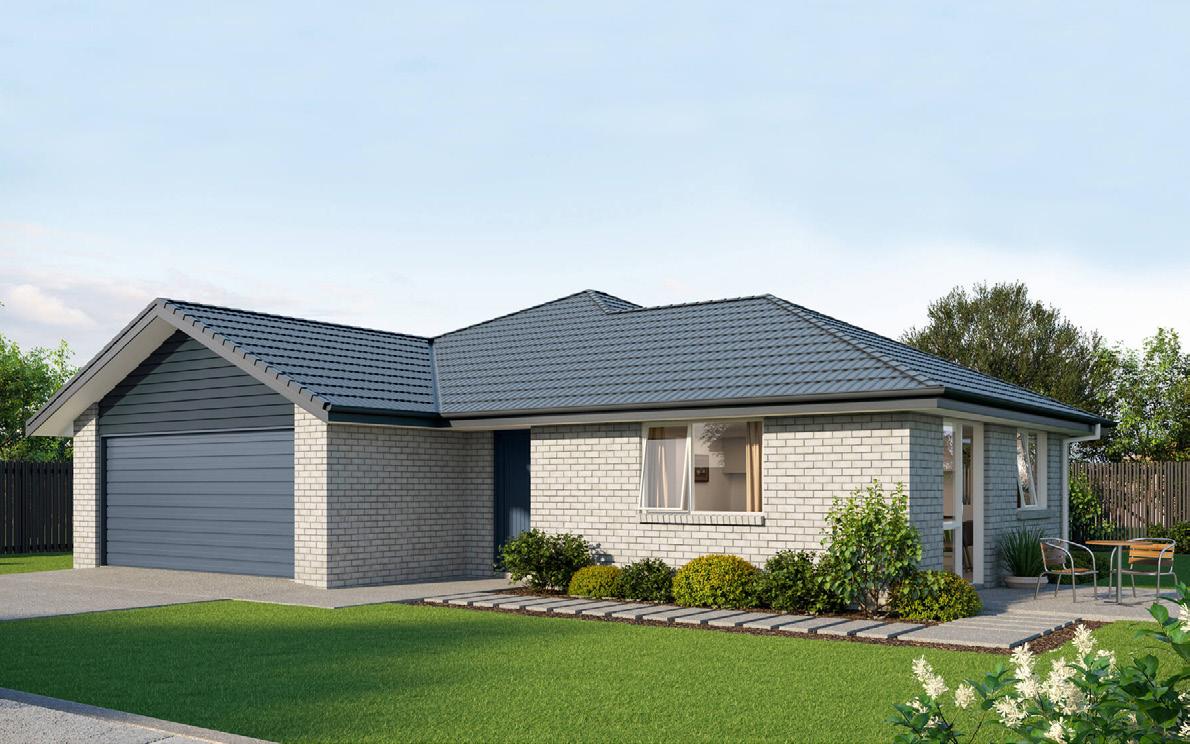
Build this plan from $399,819
Kiwi
House size: 159m2
The Kiwi plan makes for an ideal family home with three generous bedrooms, open plan living and double car garaging.
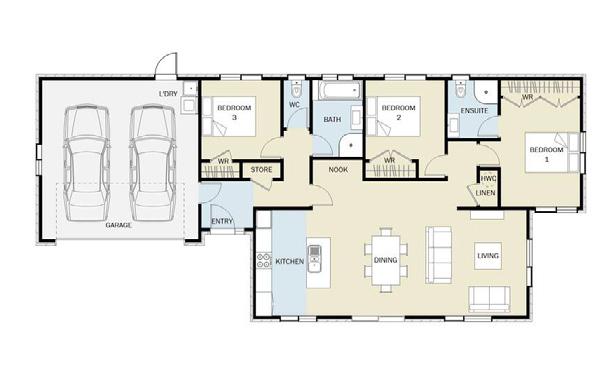
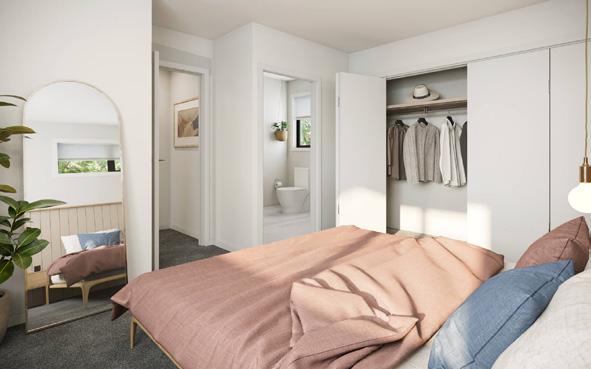
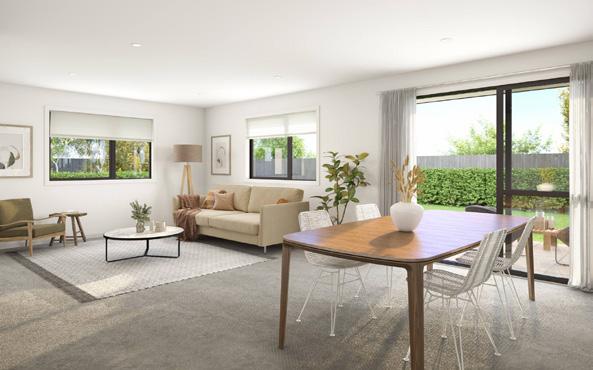
Daylight shines through to the modern kitchen thanks to ample windows - add some flair to your home with a glass window splashback.
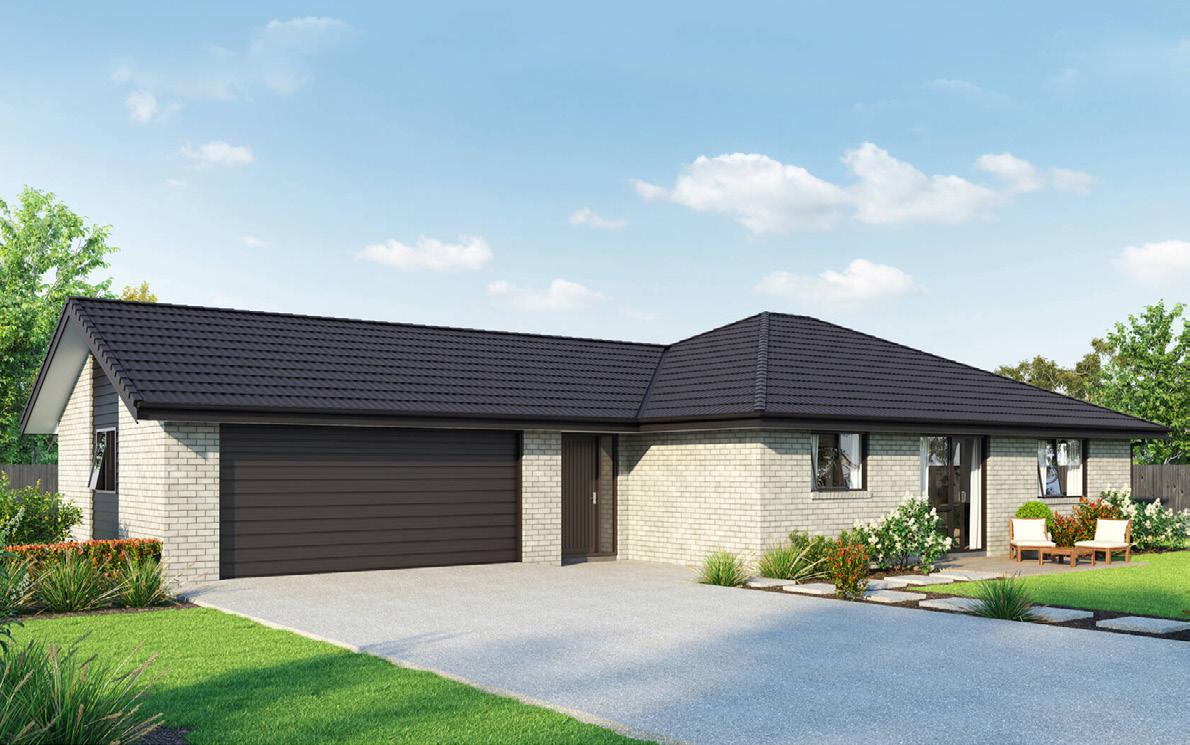
Build this plan from $433,725

House size: 176m2
Growing families will find flexibility and space in the Weka plan.

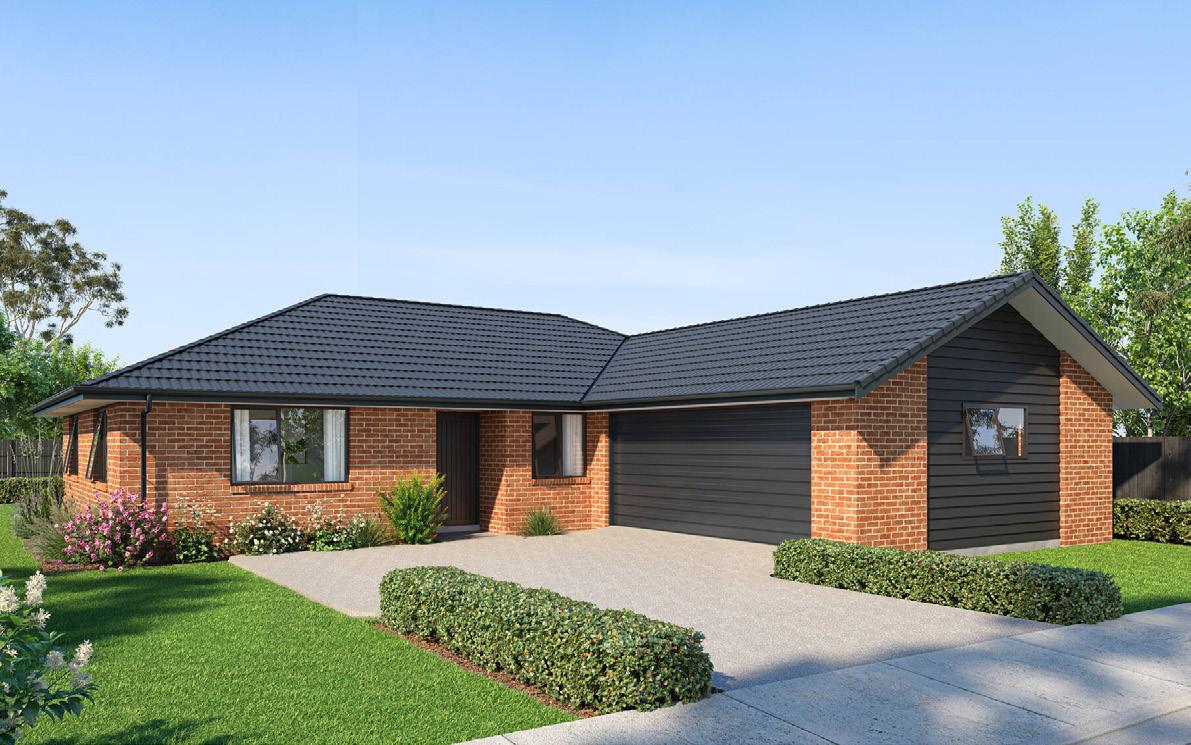
Four well appointed bedrooms including a master suite, complete with walk-in wardrobe and ensuite and two living areas provide options for entertaining and relaxation.
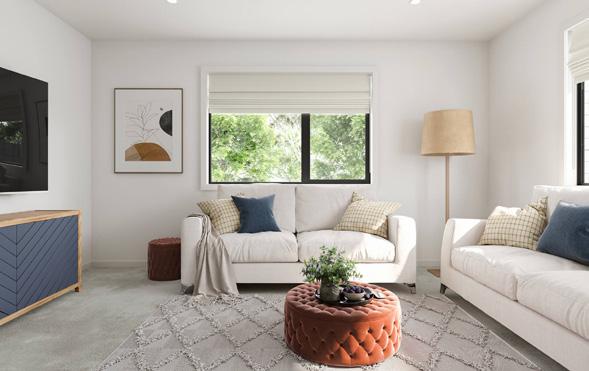
Build this plan from $491,869
House size: 213m2

This spacious family home offers four double bedrooms including a master sanctuary complete with ensuite and walk-in wardrobe.
There is plenty of space with a large, light-filled kitchen, dining and living area plus a separate media room.
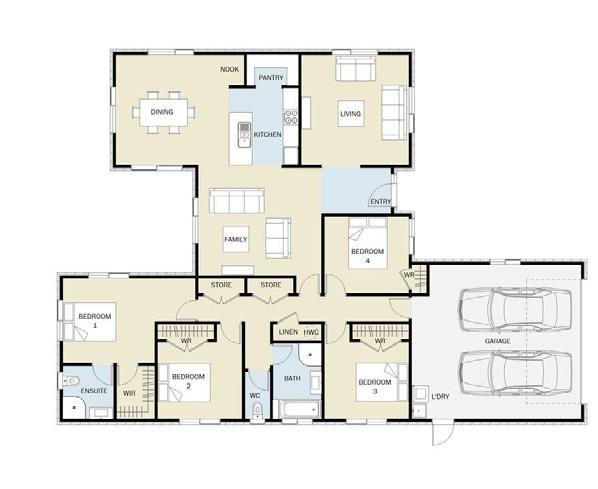
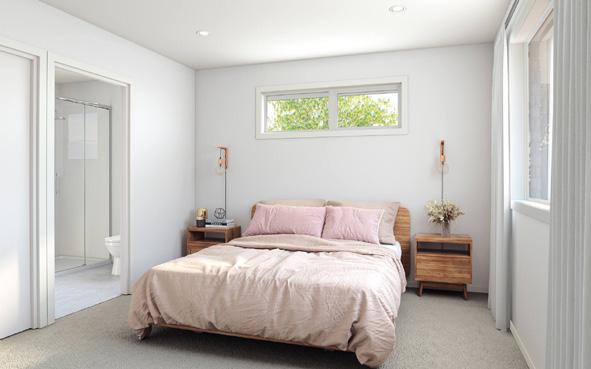
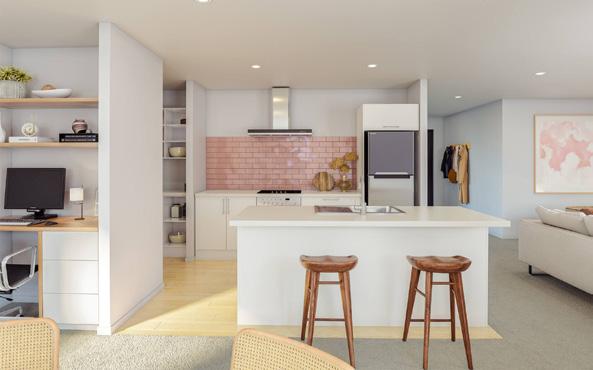 Tomtit
Tomtit
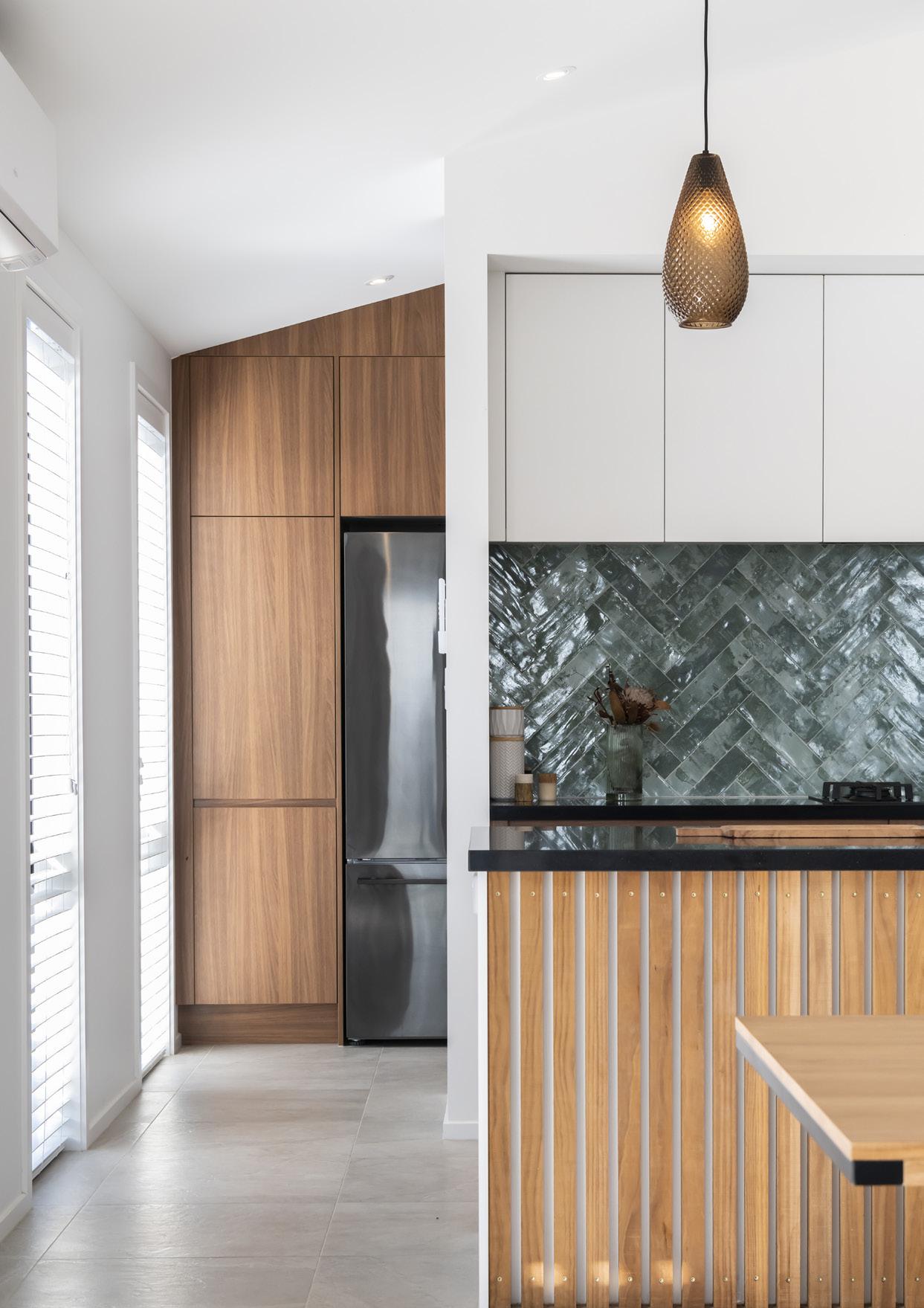

Signature Homes' architectural range is a design-led offering with many specification options. Our expert design teams regularly update our material choices to keep in touch with the latest trends and product innovations.
All plans can be customised to suit your budget and lifestyle and are the perfect starting point to create your dream home.
Build this plan from $404,589
The Fernbrook Smart is a perfect example of how you can achieve modern features in your new home on a budget. With stunning brick cladding on the exterior, this home has instant street appeal and a welcoming, homely feel.
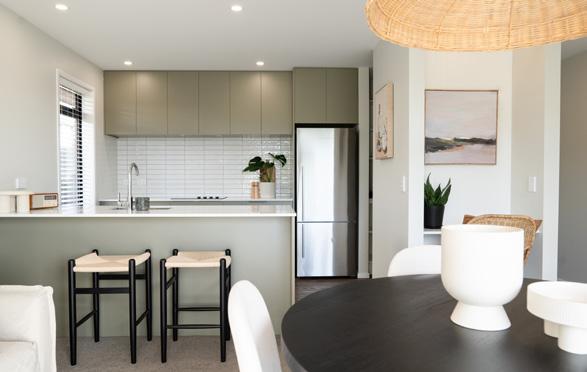
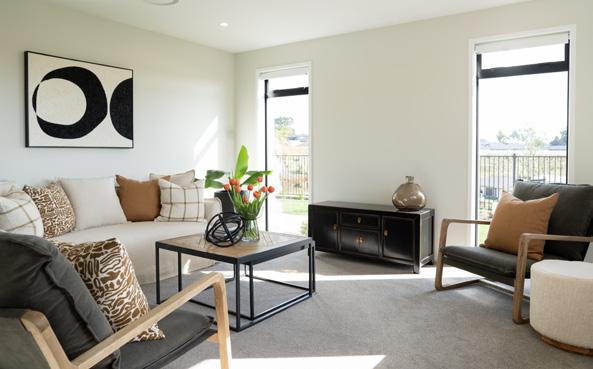

Inside, you'll find three spacious double bedrooms, including a master with ensuite and walk-in wardrobe. There's plenty of room for entertaining with an open-plan kitchen and dining area that leads to an outdoor patio.
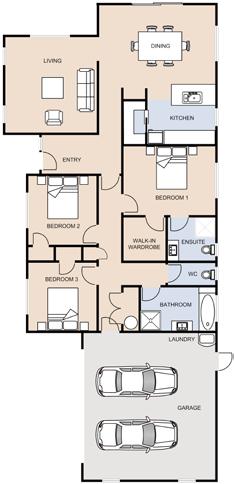
Build this plan from $497,107
The Benmore design features a bedroom wing with two double bedrooms, including the master that occupies one end of the home as well as an office that can be used as a third bedroom, depending on your lifestyle.
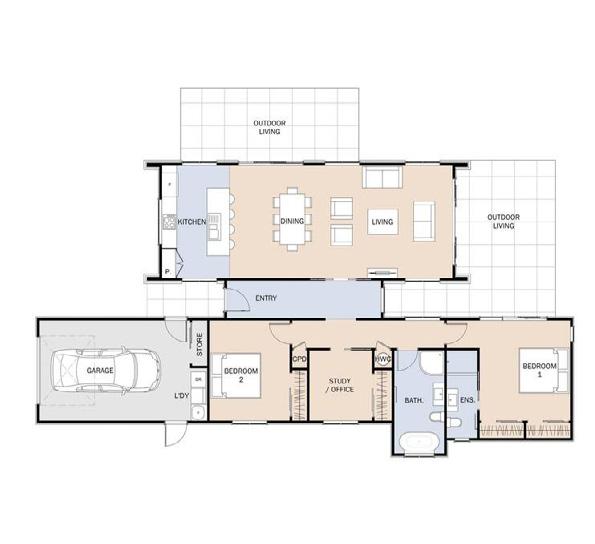

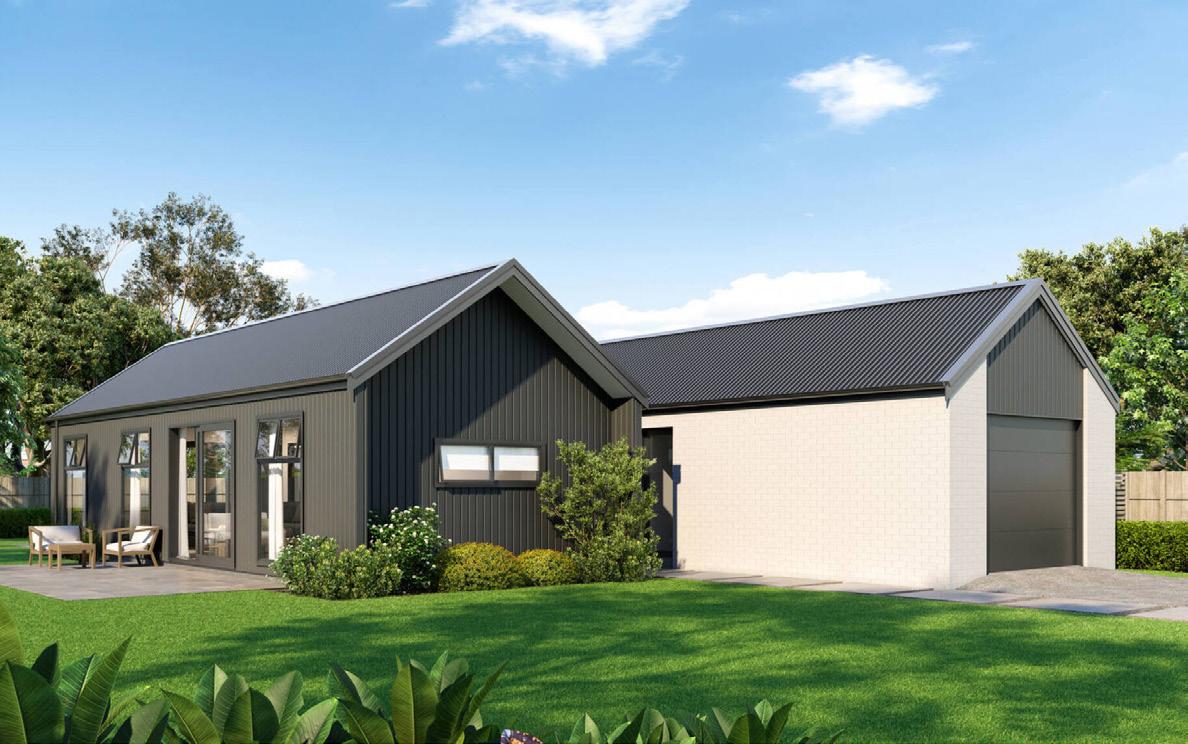
The designer kitchen carries through to the dining and living areas creating a seamless entertaining space, while the integrated outdoor living area cleverly extends the main living space, complemented by all day sun through large sliding doors.
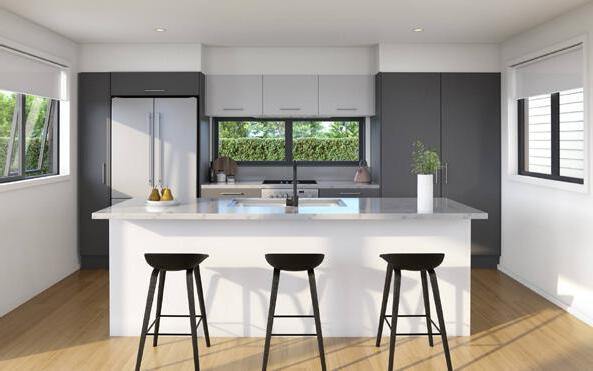 Benmore
Benmore
Build this plan from $538,929
House size: 186m2
Designed with modern living in mind, the Hawea features considerate spaces for everyone to relax or entertain in.
The centrally located kitchen forms the hub of this immaculate home, ideal for bringing family together. The design features three double bedrooms, two bathrooms including an ensuite plan and internal access to a double garage with plenty of storage.
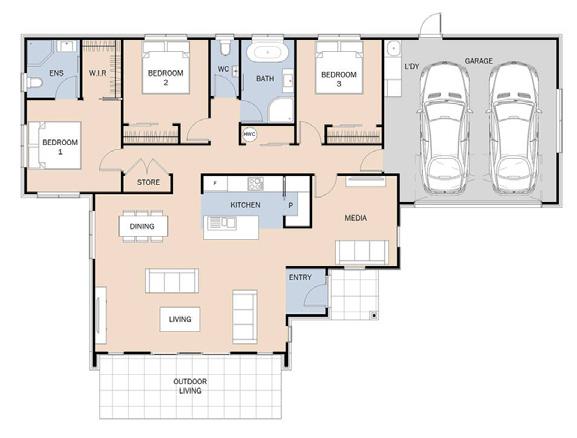
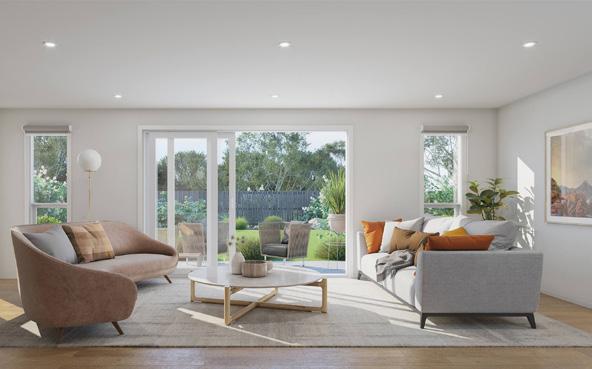
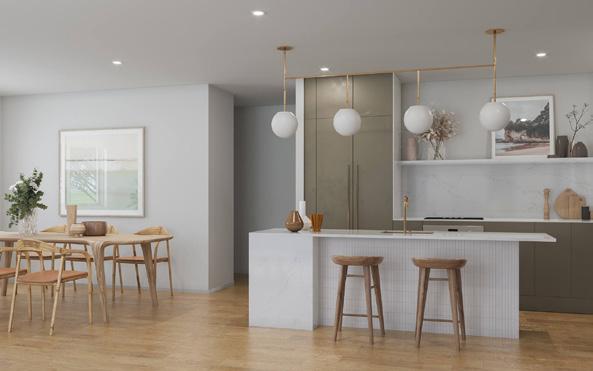
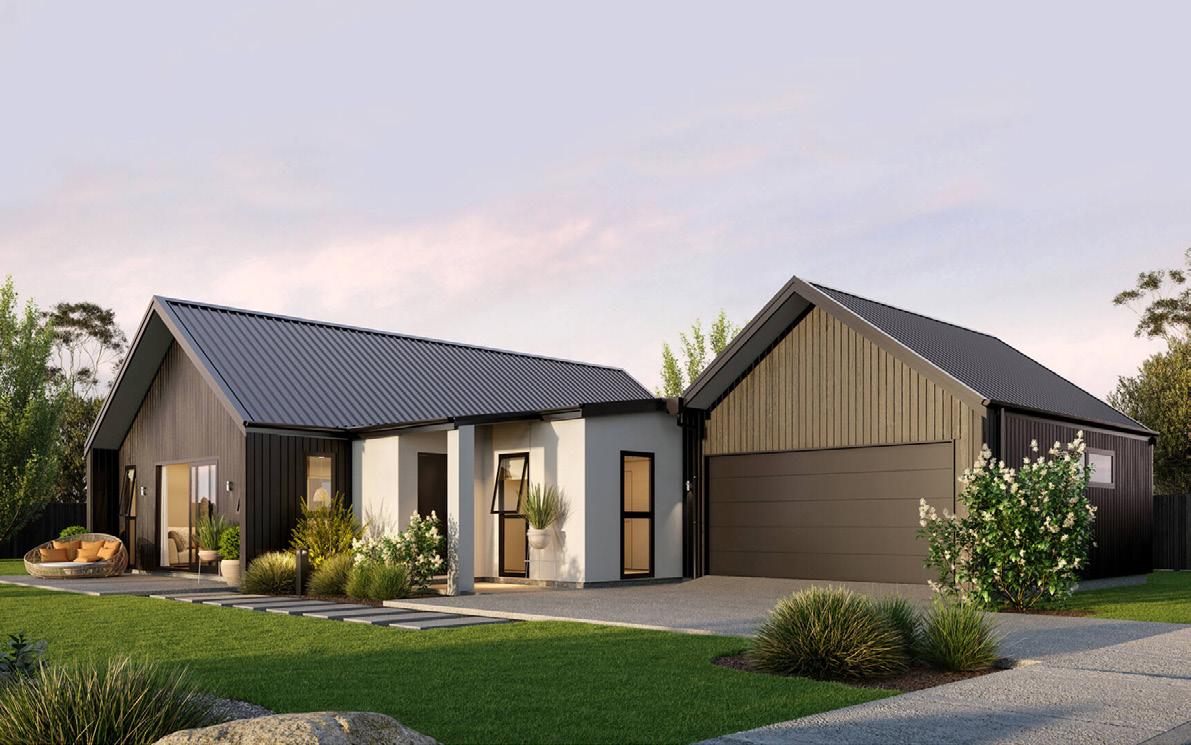
Build this plan from $582,394
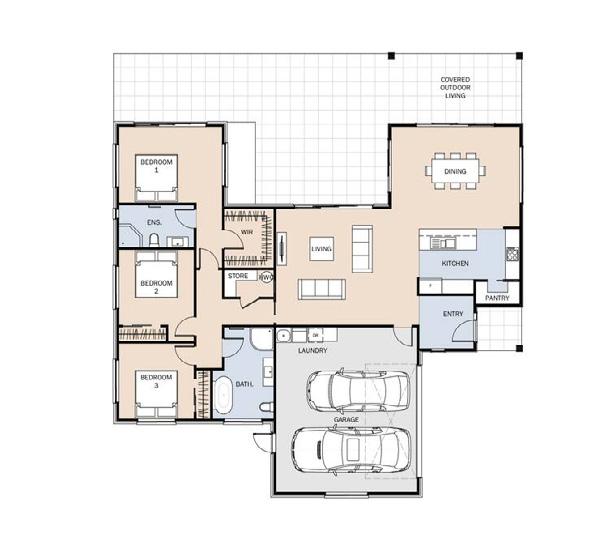
Simple, elegant and modern, the Manapouri was thoughtfully designed for family living with a stylish twist.
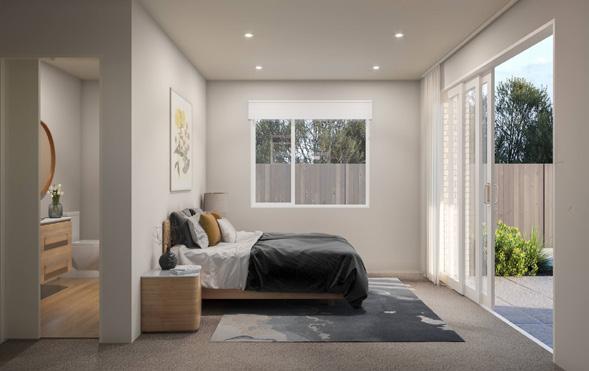
The design features an inviting entryway that connects to a seamless flow of open- plan living space and a centralised modern kitchen that forms the hub of the home. The large sliders optimise an indoor/outdoor flow leading out to a stunning covered outdoor dining areaan entertainers delight!
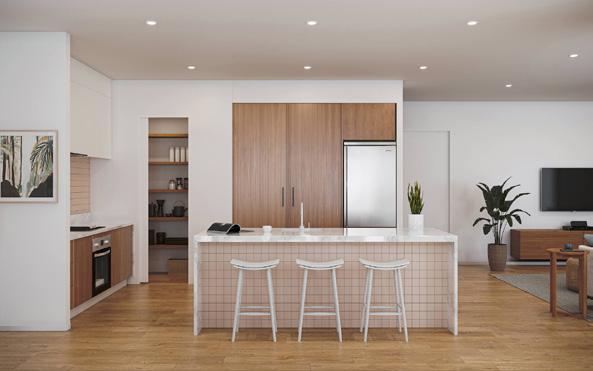
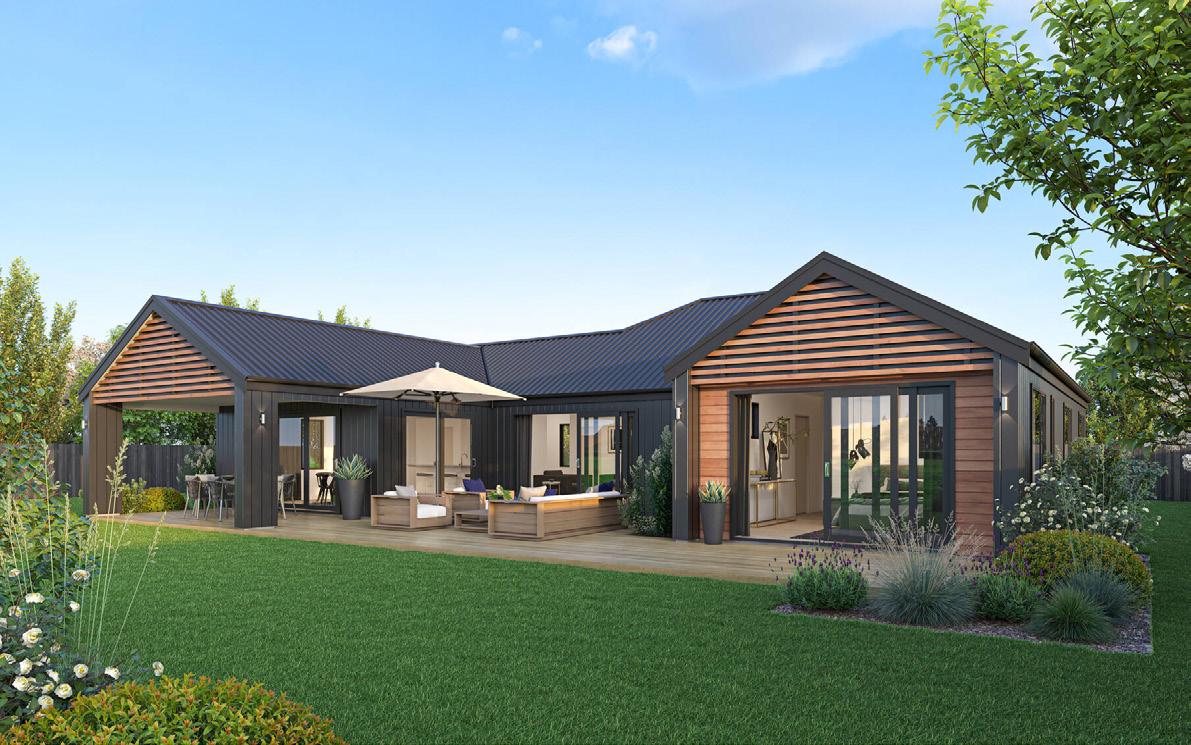 Manapouri
Manapouri
Build this plan from $595,412
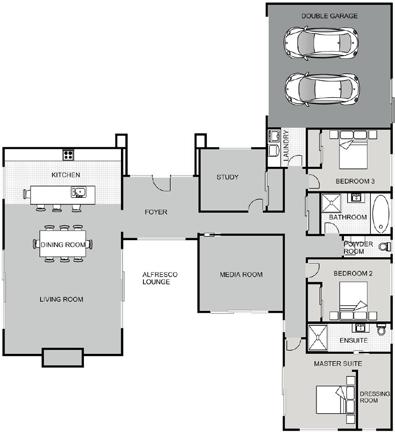
House size: 225m2
The Fernbrook features bright and open-plan living areas, with cathedral ceilings through the lounge, dining and kitchen, plus a separate media room and designer kitchen.
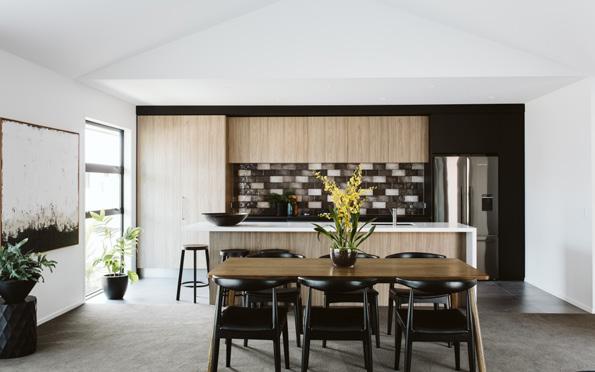

With three double bedrooms, a study/fourth bedroom, gorgeous island bench, beautiful indoor-outdoor flow and cleverly appointed stone block walls to provide privacy to the alfresco dining area.
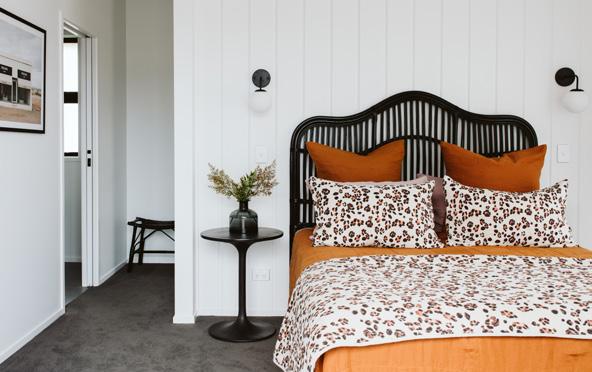 Fernbrook
Fernbrook
Build this plan from $596,076
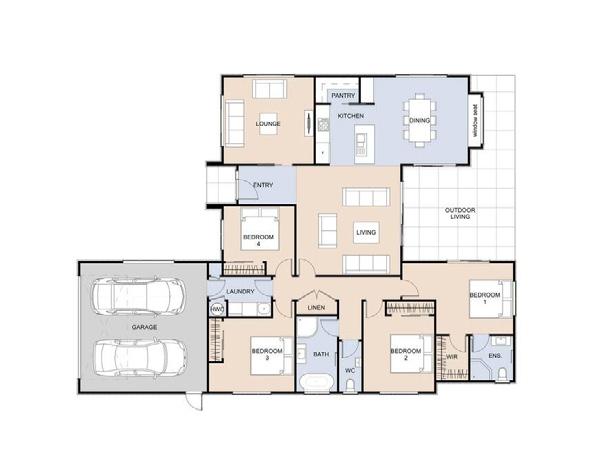
House size: 210m2
The Cobb's wide frontage creates a warm welcome, and gives this four-bedroom home charming street presence.
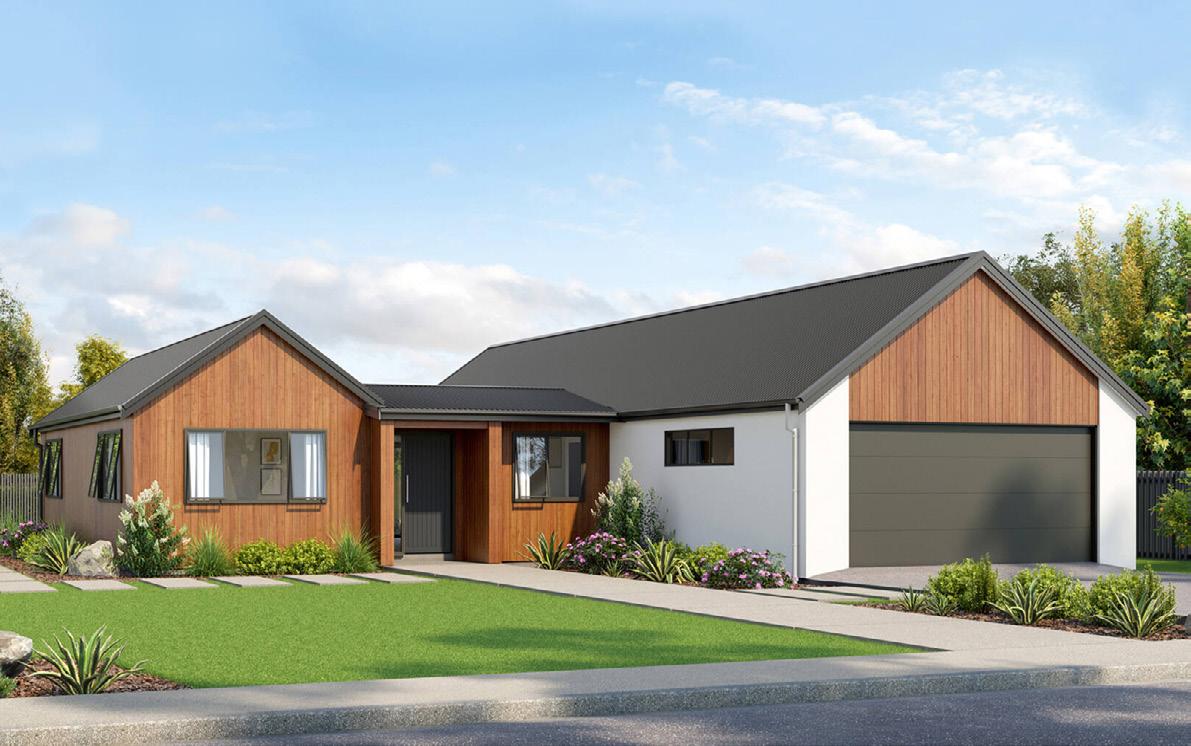
The modern kitchen forms the hub of the home, while large sliding doors embrace alfresco living. Other special features include a separate laundry room, butler's pantry and window seat.
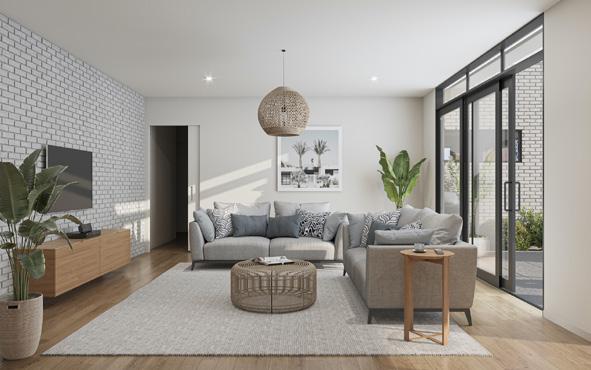
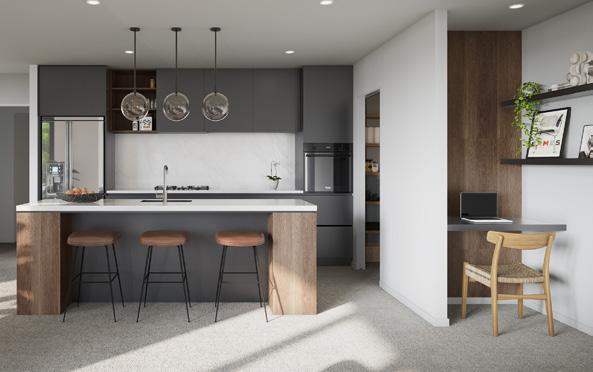
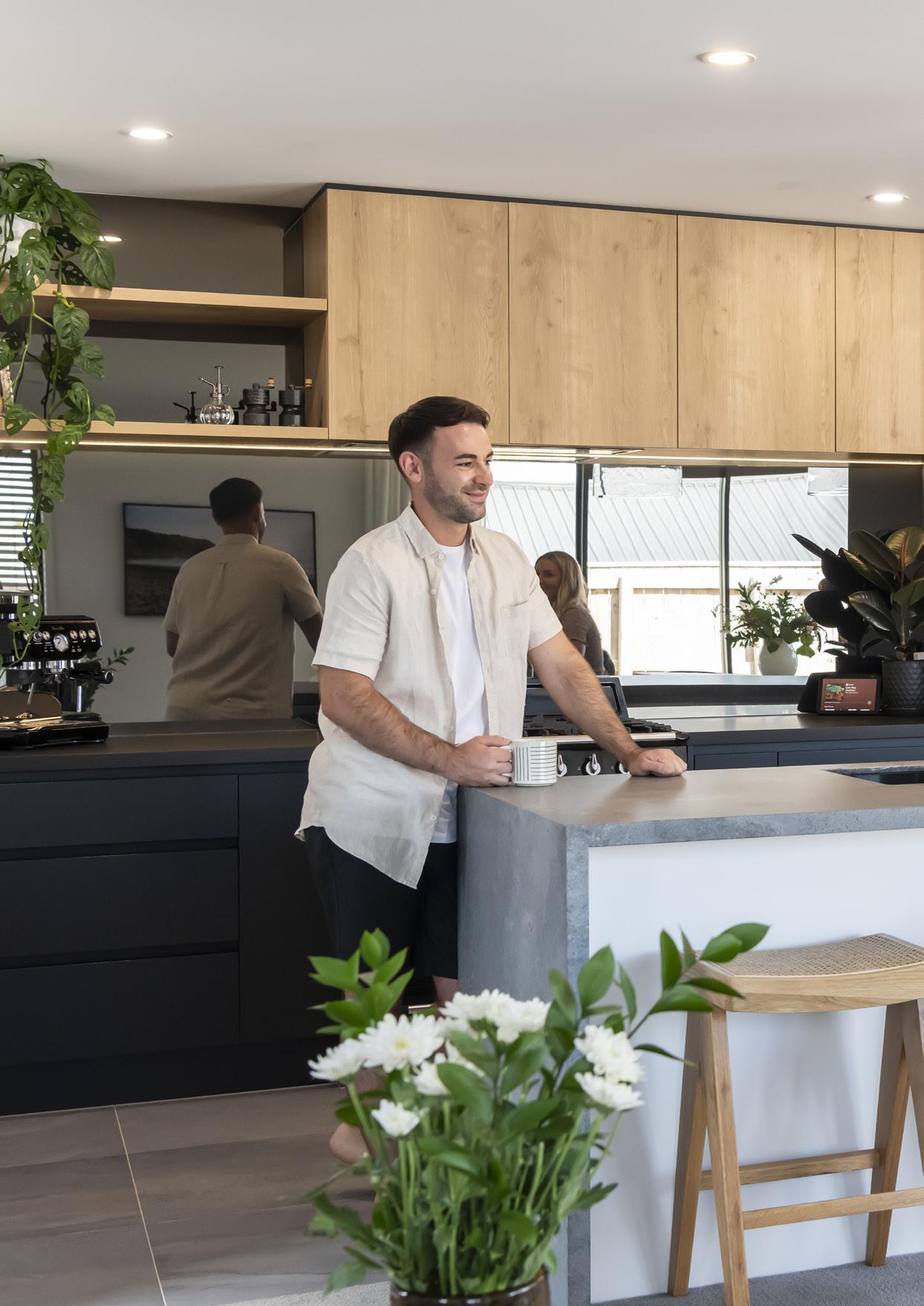

House size: 184m2
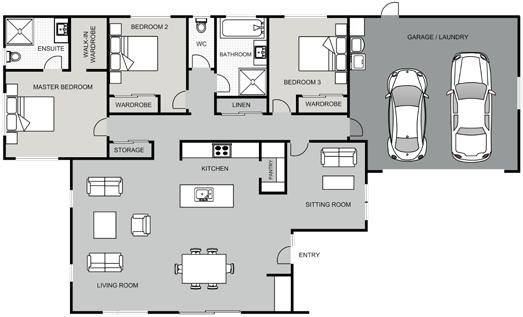
The Taranaki pair knew they wanted to keep things simple to stick to their budget but also ensure the home had room to grow. They settled on the popular Rosella after experiencing it in person at a showhome, with some added personal touches.
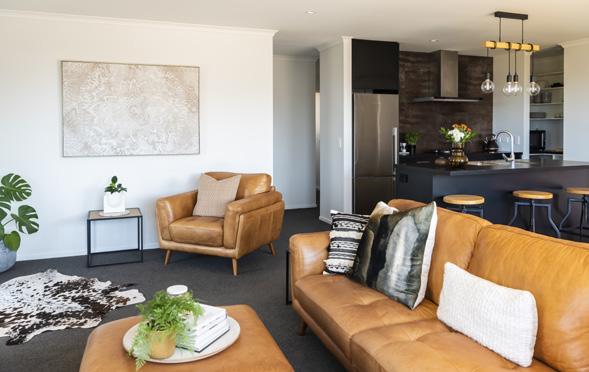
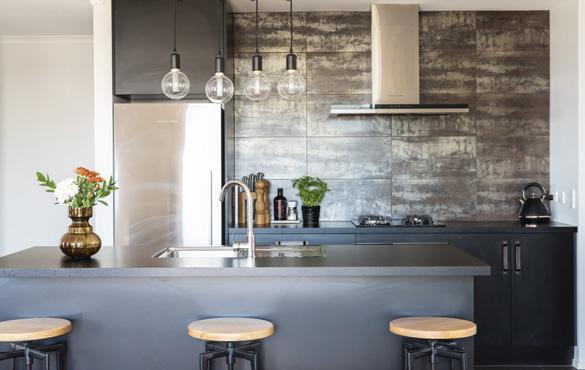
Design flair was added to Hayden & Amanda’s new build with a stunning dark kitchen and bright orange front door, plus sections of James Hardie Linea weatherboard to break up the home’s brick exterior.
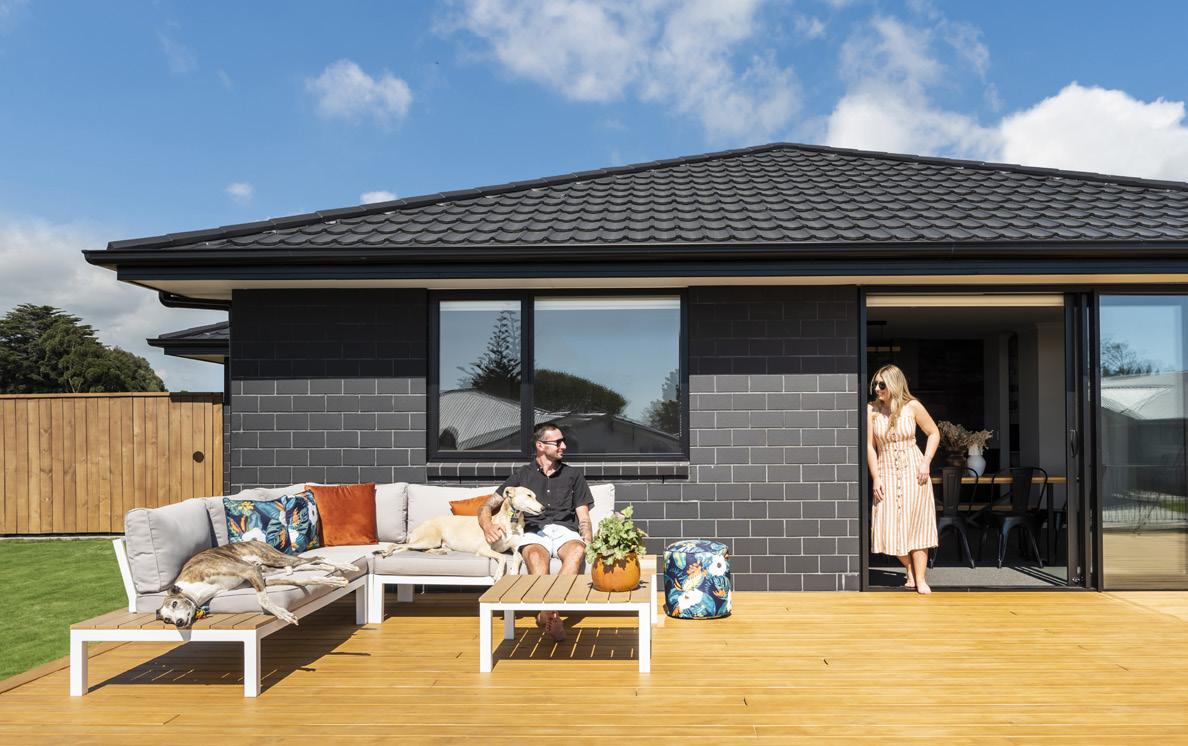
House size: 250m2
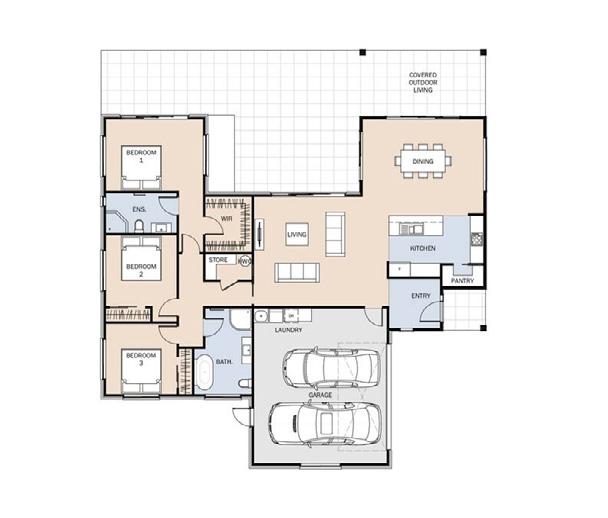
Their plan
Shell and Lee worked with their Signature Homes design team to tweak the plan adding in a separate laundry and extending the open plan living space. The addition of extended sliding doors and full-length windows captures the indoor-outdoor flow even more so.
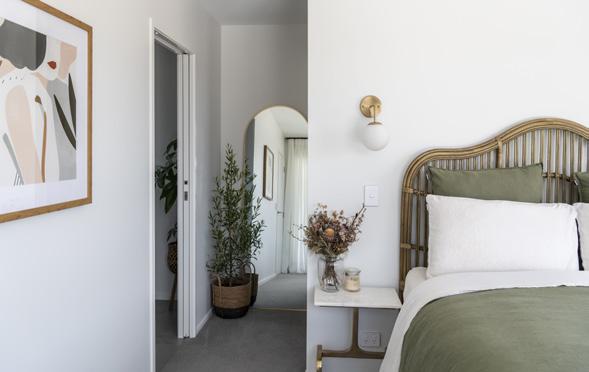
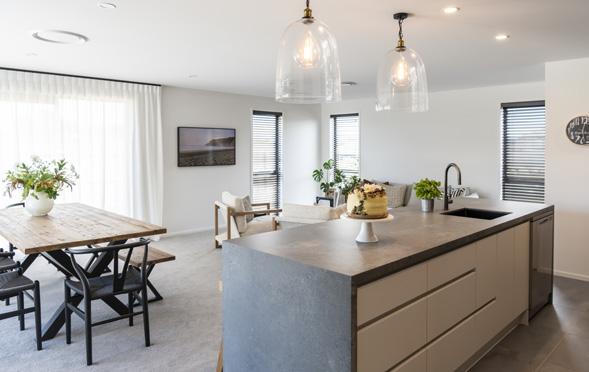
Shell and Lee made adaptations to their plan, such as tilting the position of the house, ensuring their outdoor living was centred around the view.
 Shell & Lee
Shell & Lee
Kaitake
House size: 268m2
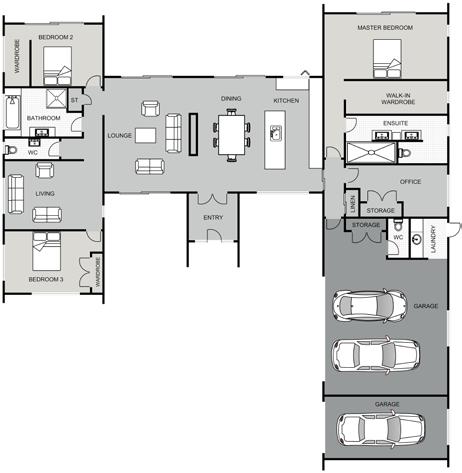
This truly breathtaking home is set in a boutique subdivision amongst similar striking builds in coastal Oakura, Taranaki.

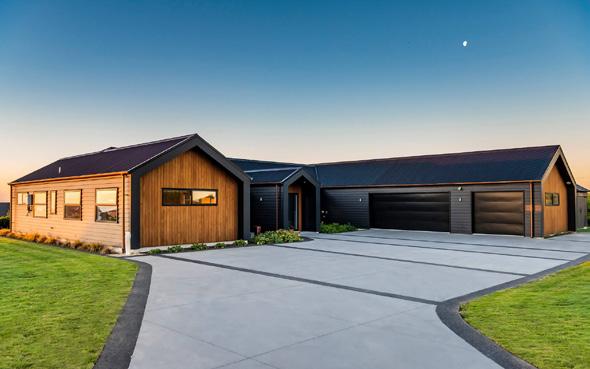
Designed and situated on the impressive elevated site to take in the coastal views and all-day sun, the home was originally designed for a family with teenagers but has transitioned seamlessly into a forever home for two. A triple garage provides plenty of space for tinkering.
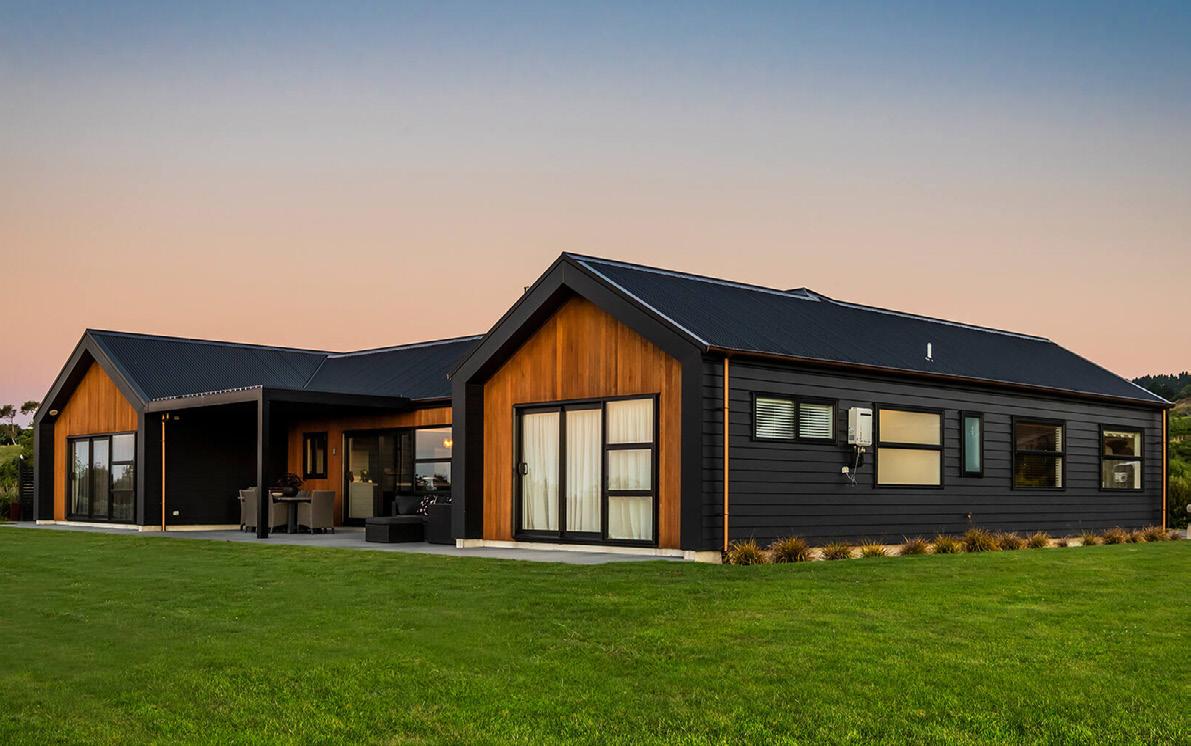
Meadows
House size: 265m2
Their plan
Effortlessly bright and welcoming, this architecturally designed home offers earthy, edgy and beautifully modern features.
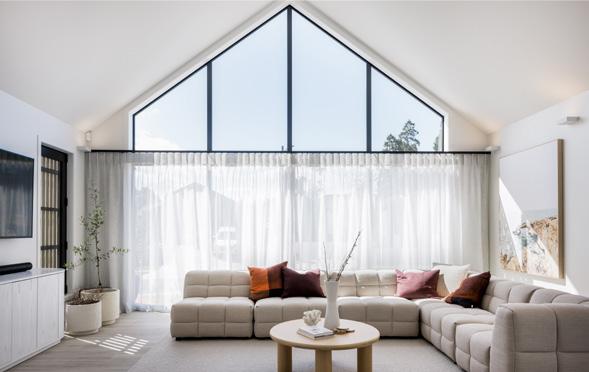

Inside you will find a separate bedroom wing featuring four spacious rooms including a master with ensuite. The open-plan social kitchen, complete with scullery and wine cellar, plus dining and living all have access to a stunning outdoor area.
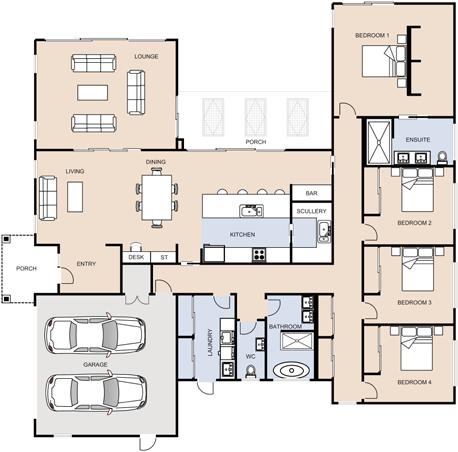
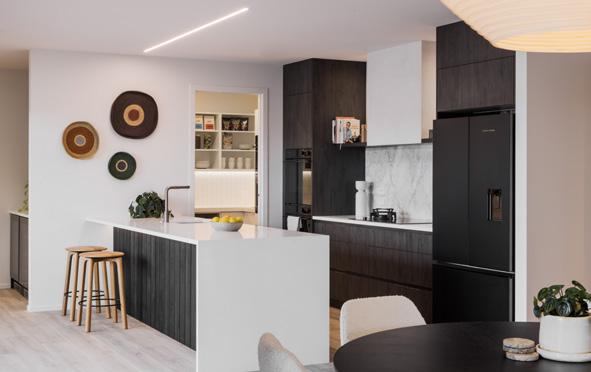
Signature Homes is one of New Zealand’s longest serving home building companies with a focus on building quality and healthy homes while looking after our people and the environment.
With Signature Homes, you are partnering with experts that you can trust, creating a home you’ll be proud of, with price-certainty.When people tell us why they choose Signature Homes, they tell us it’s our team.
Our reliability sets us apart. When you build with Signature Homes, we offer the most extensive building guarantees in the country. Meaning you, and your home, are protected throughout your build journey and into the future.
A house is a big-ticket item, so it’s important that when you partner with us, the experience is seamless, enjoyable and satisfying. At Signature, we have your back every step of the way.
Using gold standard feedback metrics that we constantly assess, analyse and seek to improve our ways of working to create the best possible experience for our customers. Our aim is to exceed our customer expectations, always.
When you build with Signature Homes your construction emissions are mitigated by planting native trees for future generations to enjoy. Together we also raise vital fund to help save the kiwi.
New Zealand owned and operated since our beginnings more than three decades ago, our dedication and commitment towards innovation, quality, and exceptional service spans generations.
In addition to our extensive range of home designs, Signature Homes also provide New Zealand’s leading design and build service, with the ability to create your forever home starting from scratch.

This is your home, built your way, with all your aspirations, expectations, needs and budget at the forefront of everything we do.
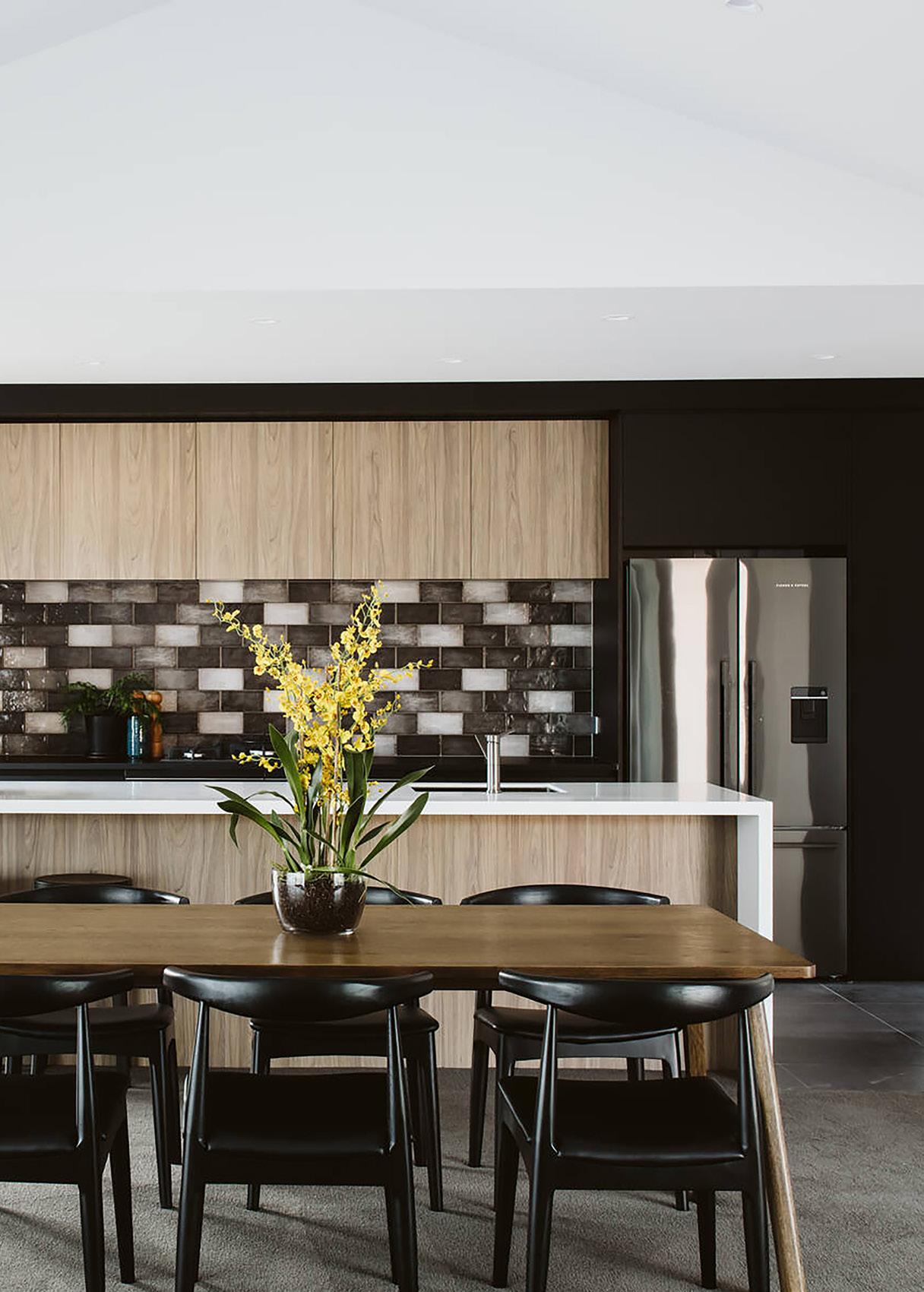
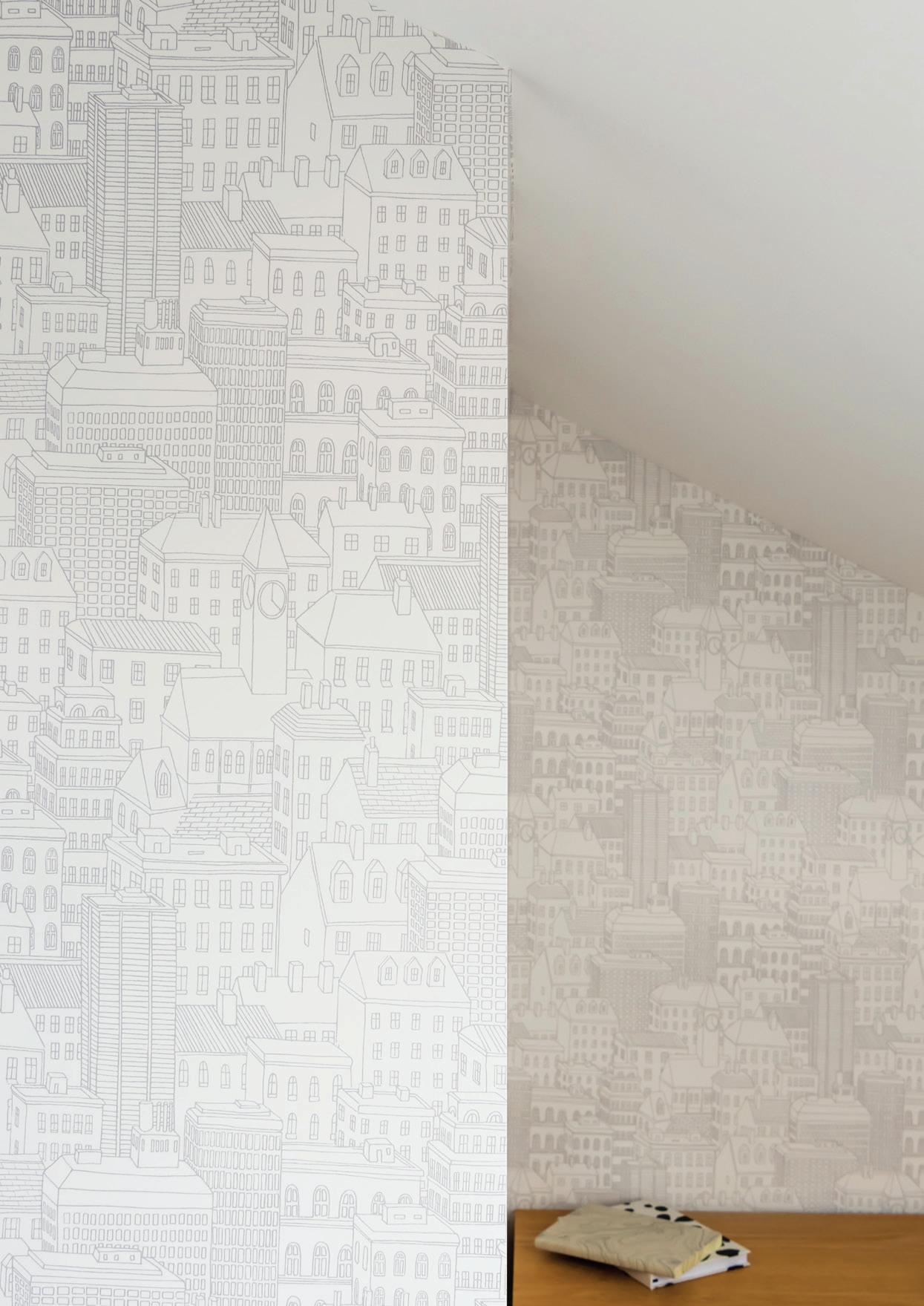
Since 2007, Signature Homes has offered its clients the most extensive and meaningful residential building guarantees in New Zealand.
Home Completion Guarantee
Your payments to us are 100% secure, ensuring that you receive Your Home, Your Way, on budget, in accordance with the specification in your Building Agreement.
Two Year Maintenance Guarantee
One of the best things about moving into a brand new home is the fact that you don’t have to fix up anything. You’ll receive a maintenance guarantee for two years, giving you more time to enjoy living in your home, rather than fixing it.
Ten Year Structural Guarantee
Your new home will stand the test of time.
Ten Year Weathertightness Guarantee
We have great faith in our builders and the products we use, so much so that we guarantee all our homes will be warm, dry and healthy to live in for years to come.
No Hidden Extras Guarantee
We believe the price we give you up front should be the same price you pay. We guarantee that we won’t sneak anything else into your price, meaning there are no nasty surprises when it comes to building your dream home.
Guaranteed Completion Date
When we tell you when you can move into your new home, we mean it – otherwise we pay! Knowing exactly which date you will be moving in makes it easier to organise the sale of your existing home, or the final date of your rental agreement as well as moving vehicles and the all-important house warming.
Total Price Guarantee
At Signature Homes, we guarantee that the price we give you when you sign your Building Agreement is the same price you will pay for your new home, excluding any authorised variations. No nasty budget blow-outs, no surprise costs and no scary extra fees.