Knock Down & Rebuild your home with SIGNATURE HOMES



With Signature Homes’ Knock Down & Rebuild service, we take care of everything for you. Our team will manage the entire process from start to finish, including designing your new home, removing your existing one, obtaining the necessary consents, and completing the build by a guaranteed completion date.
Our goal is to make the entire design and build process as stress-free and easy as possible for you. That’s why our experienced design team will work closely with you to create your dream home, while our industry specialists will ensure that your investment is future-proofed.
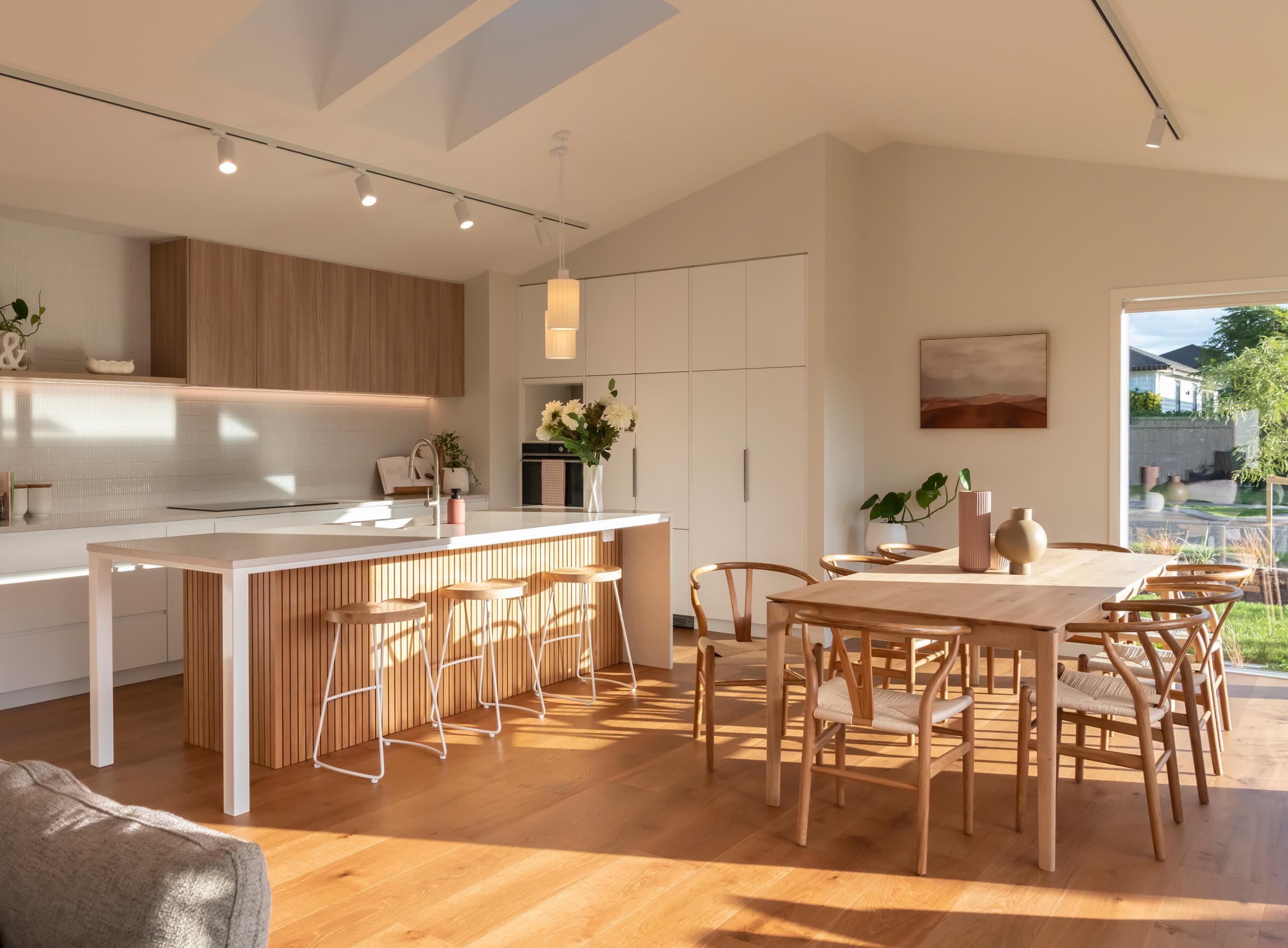
Signature Homes West & North-West Auckland and their in-house team of experts will be by your side throughout the entire build of your new home, and well beyond handing over the keys.
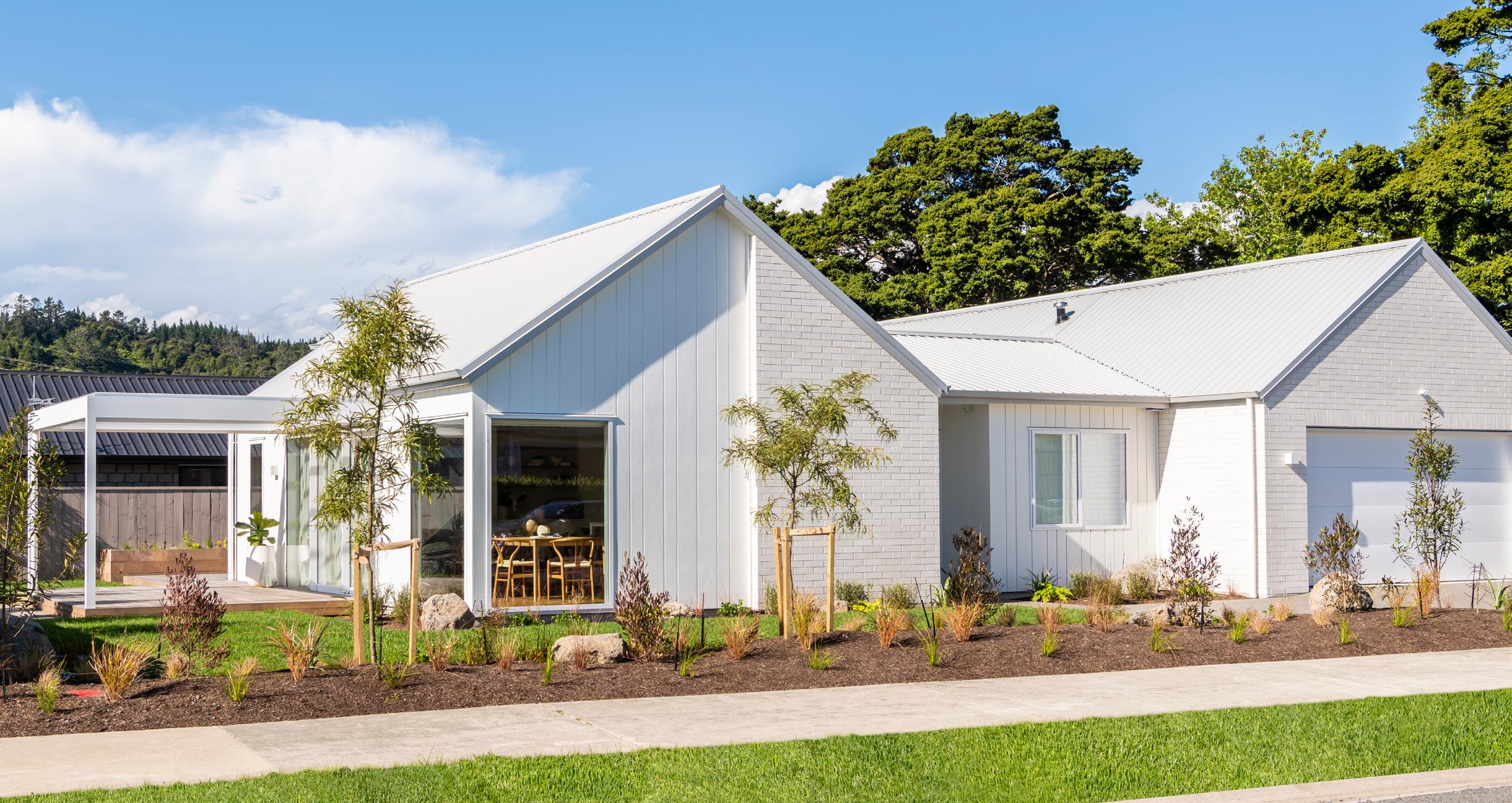
Signature Homes West Auckland is a highly esteemed and sought-after building company in Auckland that can tackle any new build project, regardless of its size. With decades of experience as an award-winning builder, Dean Pritchard, and his wife, Amanda, bring unparalleled expertise to the West Auckland region.
Dean and Amanda’s exceptional team will guide you through every step of the new home building process. At Signature Homes, everything is taken care of under one roof, ensuring a seamless and hassle-free experience.
We have developed a comprehensive five-stage Knock Down Rebuild program that lays a solid foundation for a successful project from the very beginning.
Our carefully considered process ensures that we gain a thorough understanding of your property’s potential at an early stage, enabling us to design and construct a home that aligns perfectly with your vision for your land. By collaborating closely with you throughout the process, we are committed to delivering a home that is tailored to your needs and preferences.
Together, we will achieve your home, your way.
Reviewing the relevant property documentation
2. Onsite assessment
A free and no obligation service
3. The final report
The greenlight as to whether the project is viable
Stage 2 | Planning your home, your way
1. Taking your brief
It’s time to understand your new home aspirations
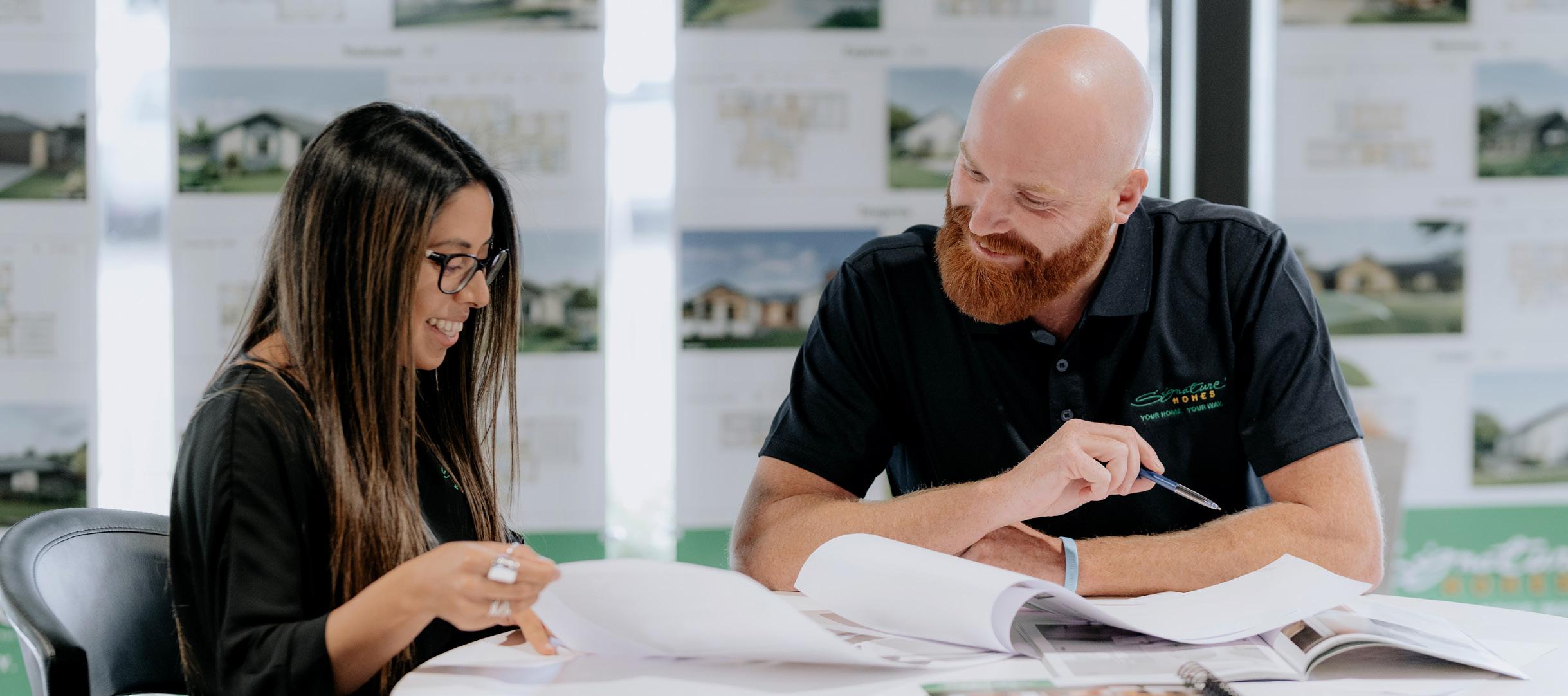
2. Demolition plan
A plan to remove the property
3. Concept designs & pricing
A first look at your home design & a cost estimate
4. Greenlight planning service
A service exclusive to Signature Homes
5. Finalise design & pricing
Fixed pricing and approval of design
Stage 3 | Contracts & Consents
1. Building agreement
It’s time to move forward
2. Building consent
Your plans will be sent to our local council for approval
Stage 4 | It’s time to build your home - next stop roof on
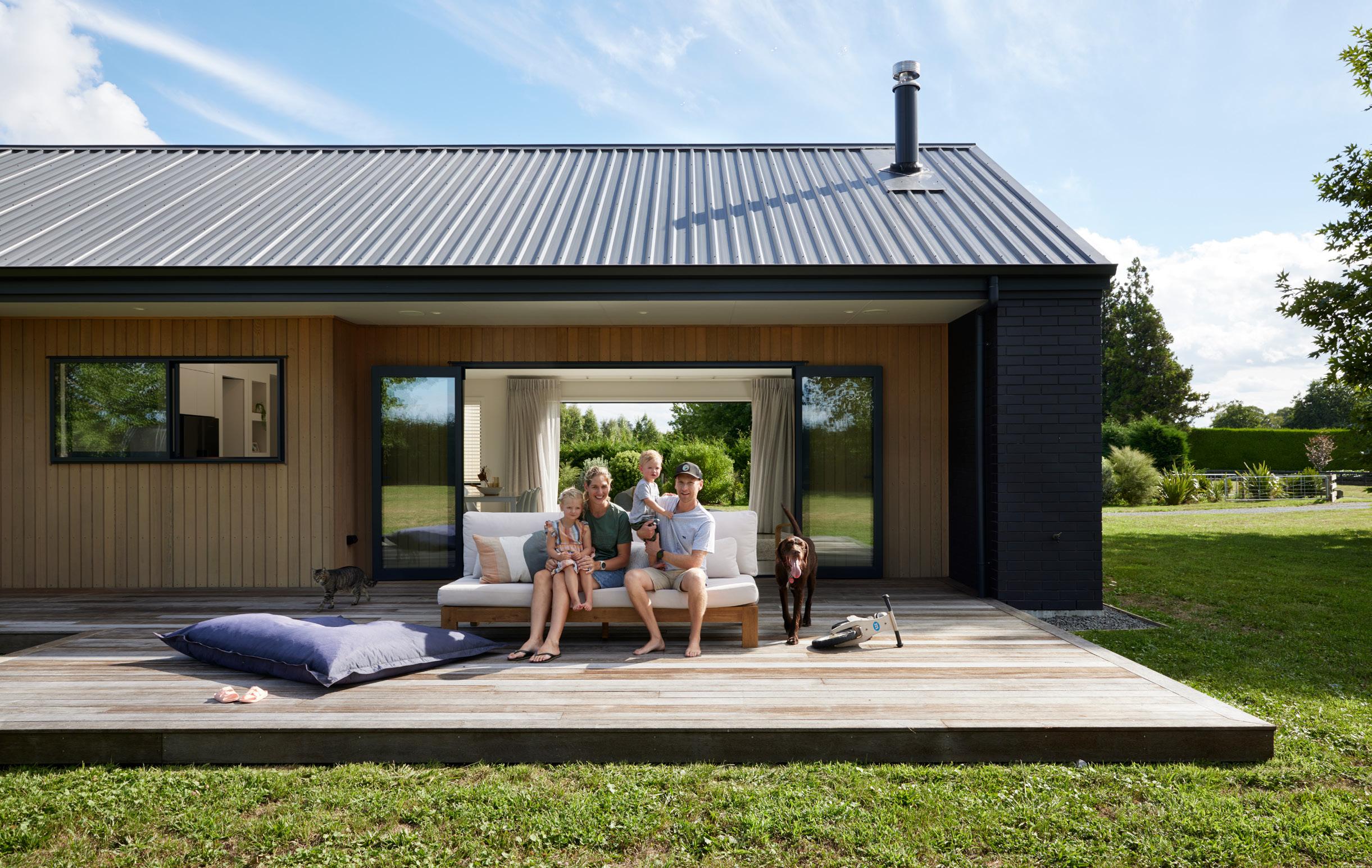
1. Meet your build team
Introductions to your Project Manger & build team
2. Building consent is issued
It’s time to create your production timeline
3. Construction commences
We’re laying the foundations and area able to give you a completion
3. Frames on, roof up
It’s time to celebrate
1. Closing in The exterior cladding is now in place & joinery is installed
2. Lining & painting
The finessing stage
3. The final countdown Fixtures and fittings
4. Final inspection
One last check and code of compliance
5. Handover Celebrations are in order!
3-months in How are you settling
12-months in Celebrating your first year anniversary
Signature Homes is proud to offer the most comprehensive building guarantees in the country.
Since 2007, we have been dedicated offering our clients and their homes unmatched levels of protection. We take great pride in our commitment to delivering exceptional guarantees that give our clients peace of mind during their build, and well into the future.
We understand that building a new home can be a significant investment and can bring some uncertainty and stress. That’s why we want to assure you that when you sign a contract to build with Signature Homes, you can have peace of mind knowing that the price specified in your Building Agreement will remain fixed, unless you give your approval for any changes.
Our commitment to you is to provide a transparent and straightforward building process, without any hidden costs or unpleasant surprises.
After pouring your concrete slab, we will provide you with a Guaranteed Completion Date. We promise that when we give you a move-in date for your new home, you can count on it. In the unlikely event that we fail to meet our commitment, we will cover your expenses to ensure that you are not inconvenienced. Having a set move-in date makes it easier for you to plan the sale of your current home or the final date of your rental agreement, as well as arranging for moving trucks and the all-important housewarming celebration.
Our Home Completion Guarantee provides a higher level of cover than other completion guarantee available in NZ. It means that your payments are fully safeguarded and in the improbable scenario where your local Signature Homes franchise is unable to finish your home, our Home Completion Guarantee comes into play. The Signature Homes group will step in and ensure that your home is finished on time and in accordance with your specifications, as stated in your building agreement.
Relaxing in your new home can be made even more comforting by knowing that you’re covered for non-structural defects for two years. You can be rest assured that such defects are unlikely, thanks to our rigorous quality assurance checklist that we carry out throughout the construction process.
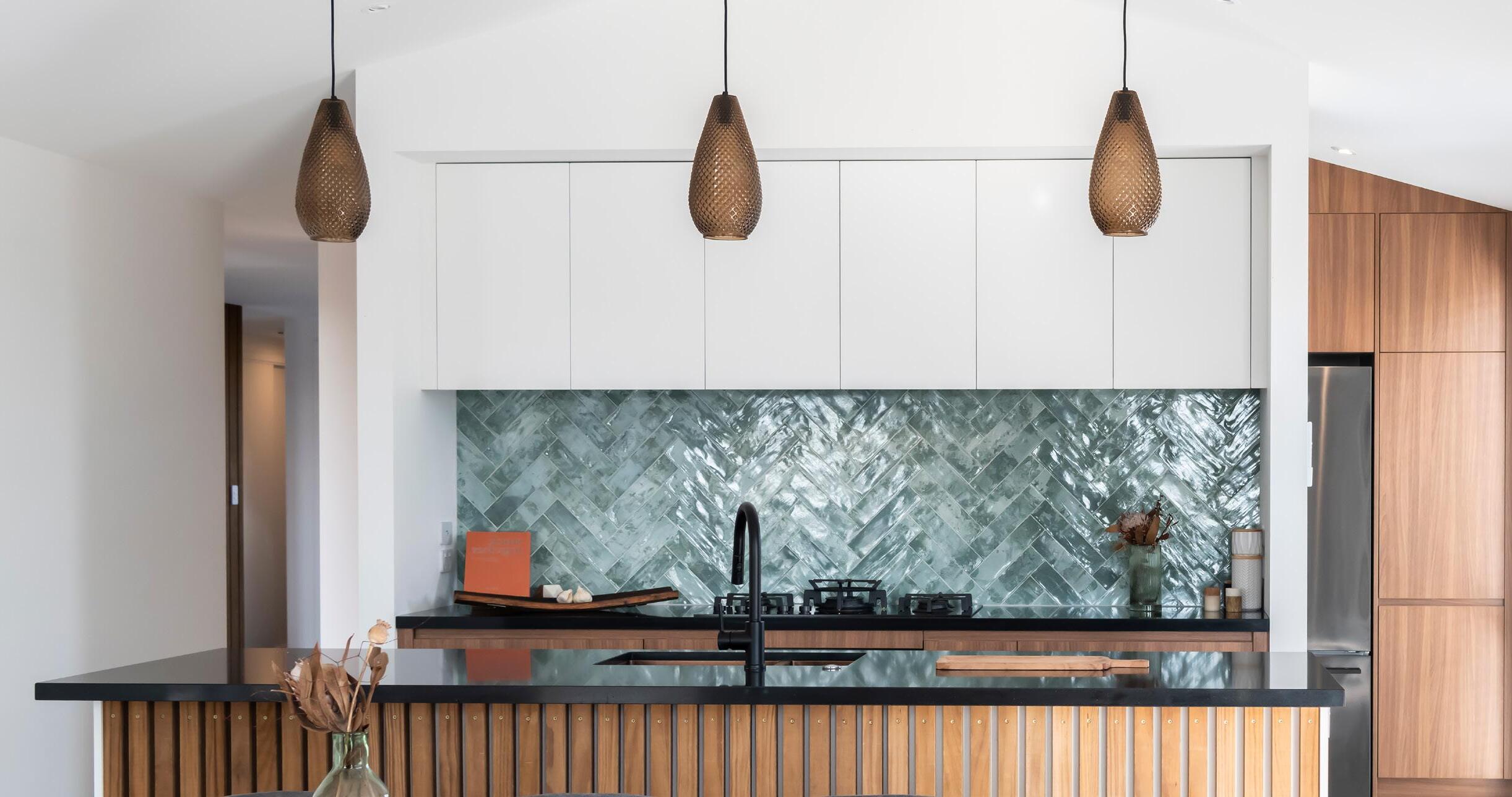
We have absolute confidence in both our builders and the quality of materials we use. In fact, we are so confident that we offer a Ten-Year Weather Tightness Guarantee that all our homes will provide a comfortable, dry and healthy living environment well into the future.
Signature Homes has built its reputation on building quality homes since 1983 . Our commitment to delivering well-structured homes is reflected in our Ten-Year Structural Guarantee. Rest assured that in the unlikely event of any structural defects, our guarantee provides 100% coverage, ensuring that your investment is fully protected.
THE BRIEF
Ben and Kelly wanted to honour the aesthetic of the original 1920s and 1930s character bungalows that reside in Westmere, building a home that looked relaxed in its environment.
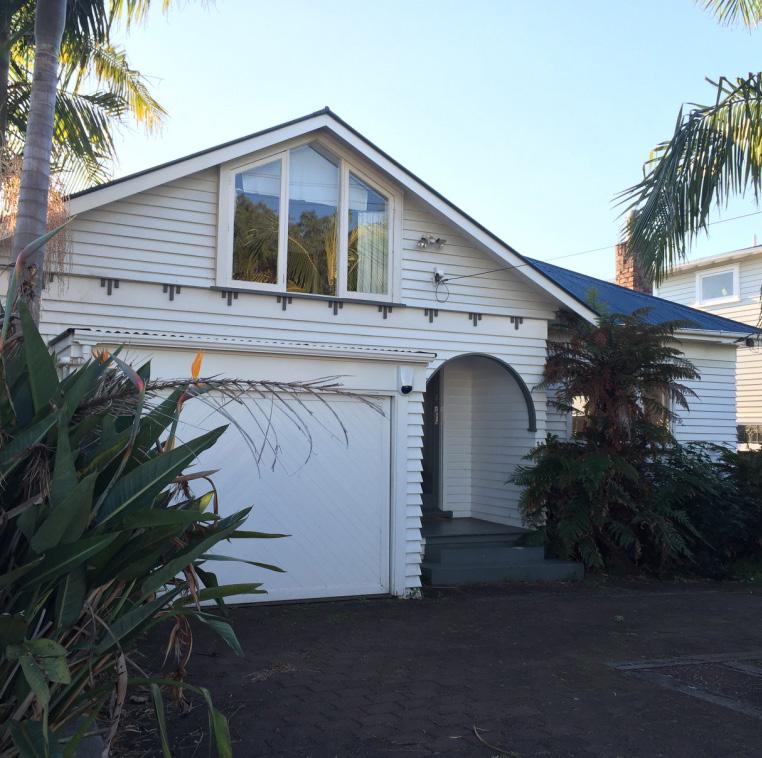
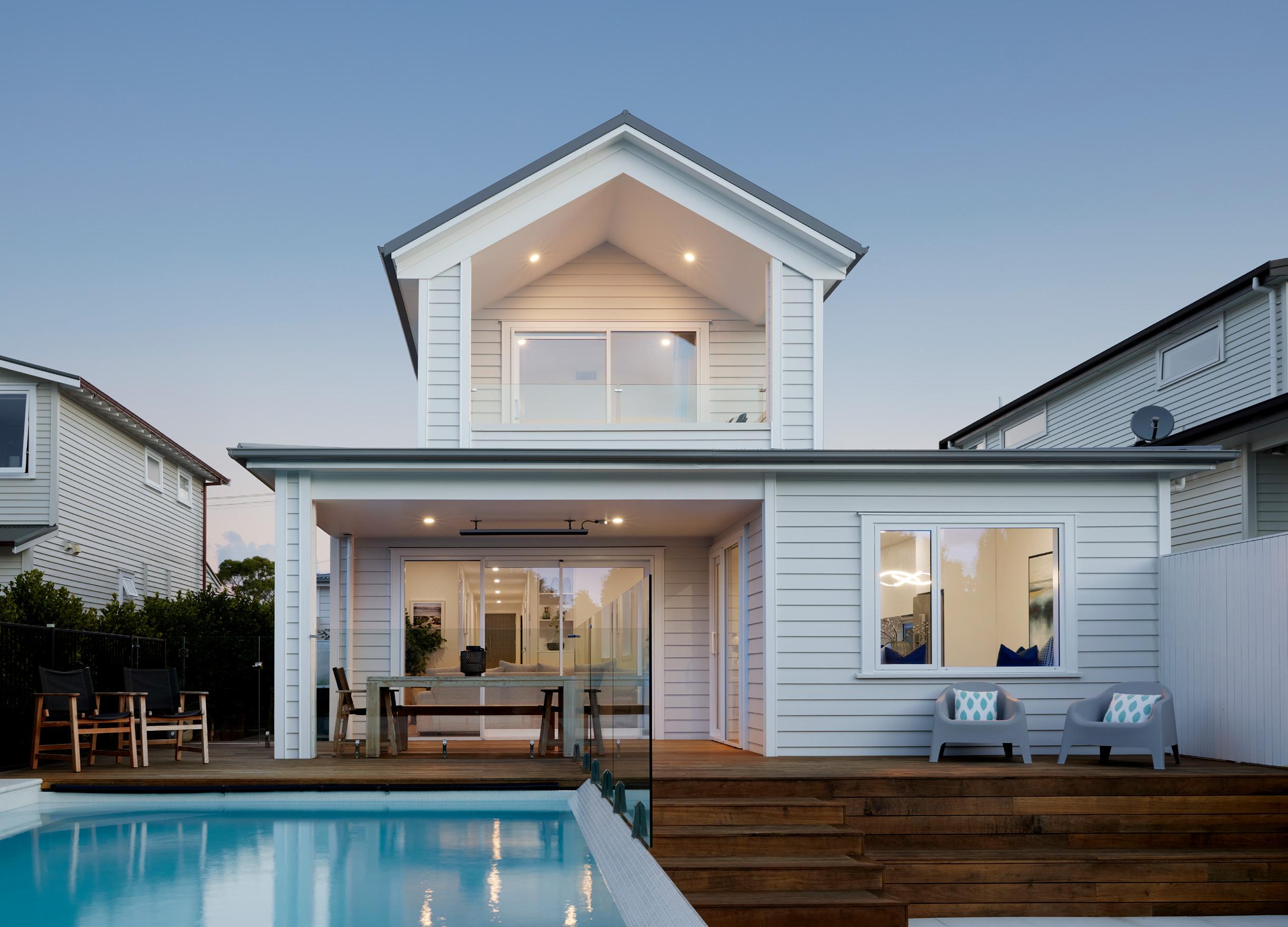
Having worked on many older properties, Ben and Kelly were excited to finally be able to achieve the layout they’ve always wanted. Their ‘must-haves’ were great indoor-outdoor flow, a minimum of four bedrooms, two bathrooms, and a good-sized section.
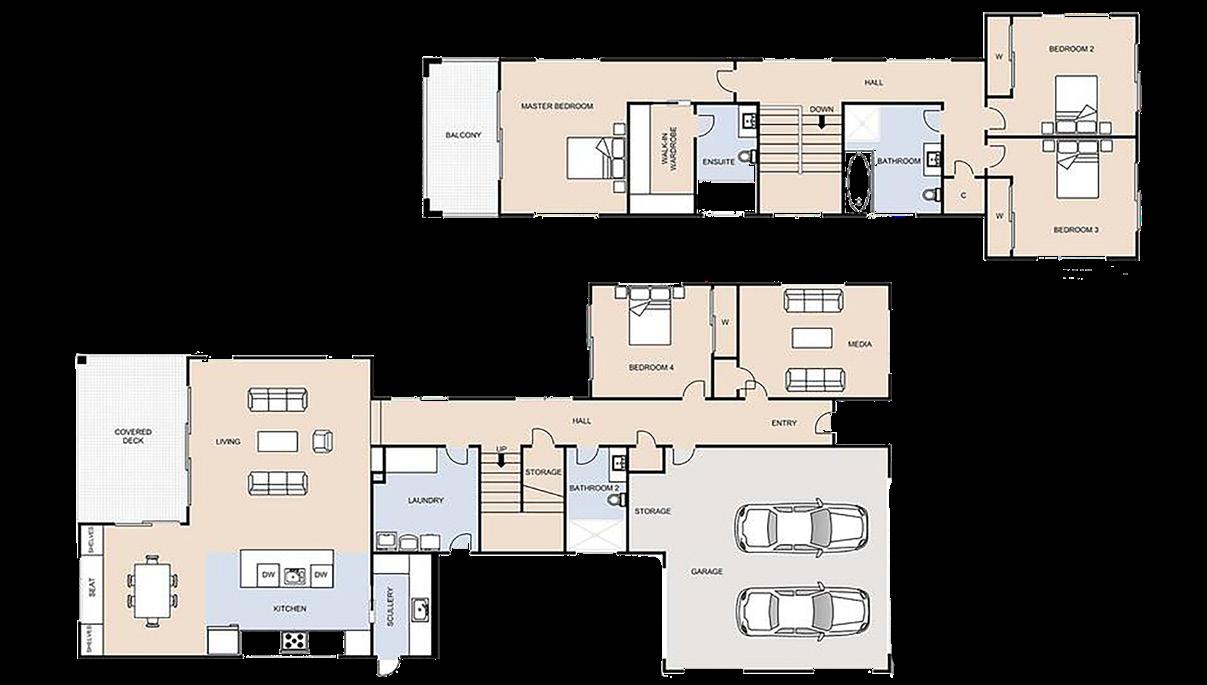
“The team at Signature Homes helped us to refine our ideas and thoughts, and after around 13 iterations, we ended up with the home we have today. They were very accommodating, and we’re very happy with the result” says Ben.
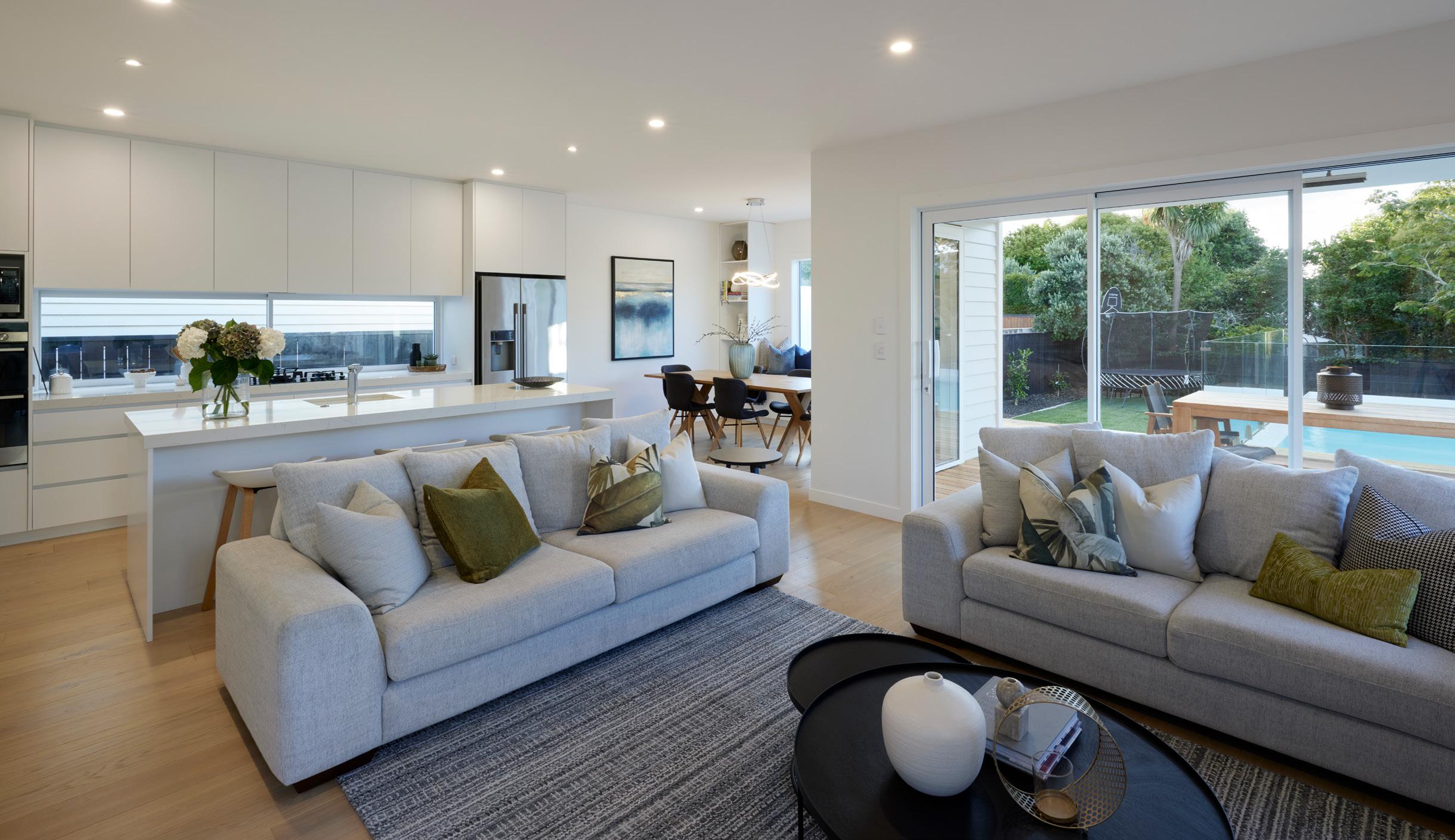
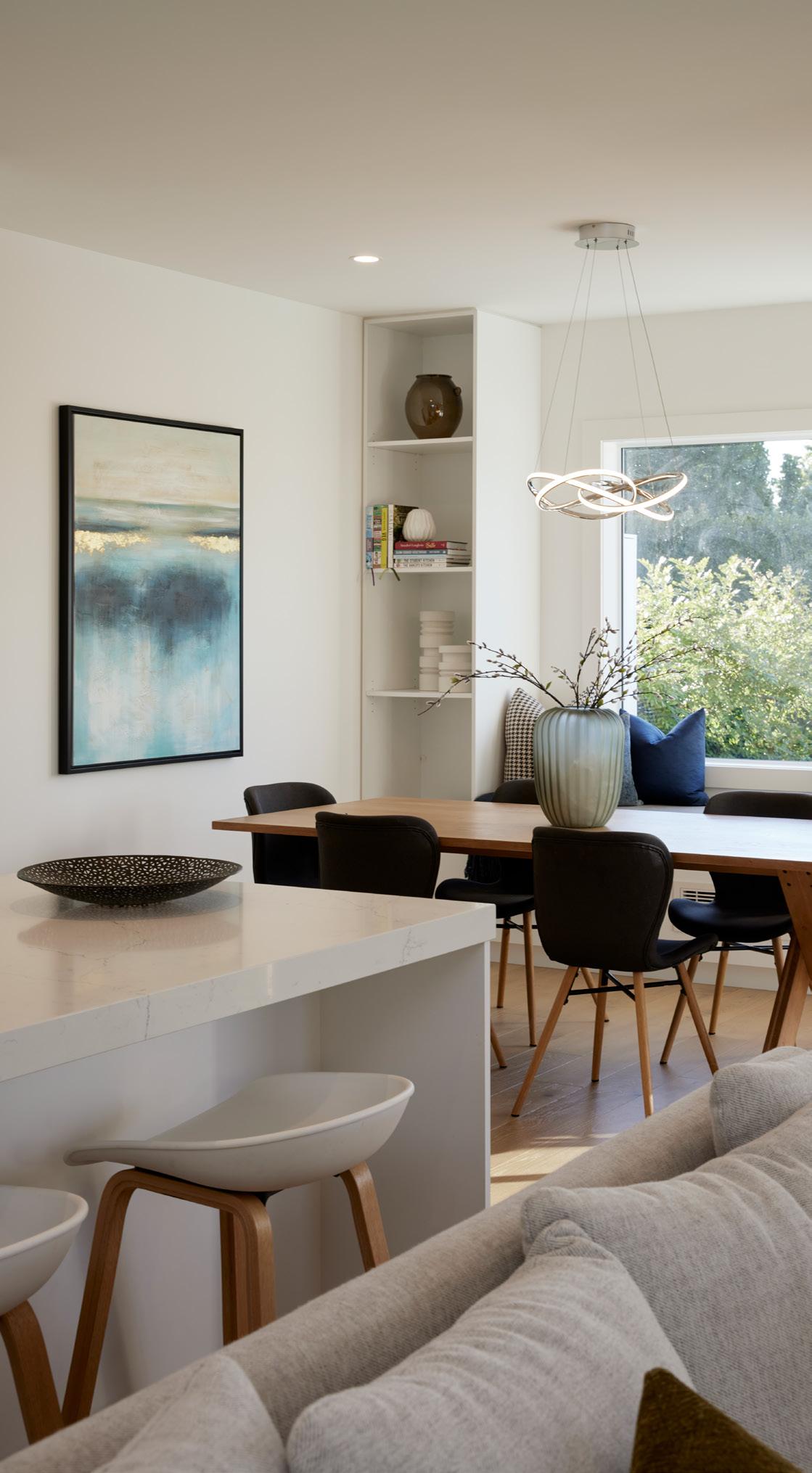
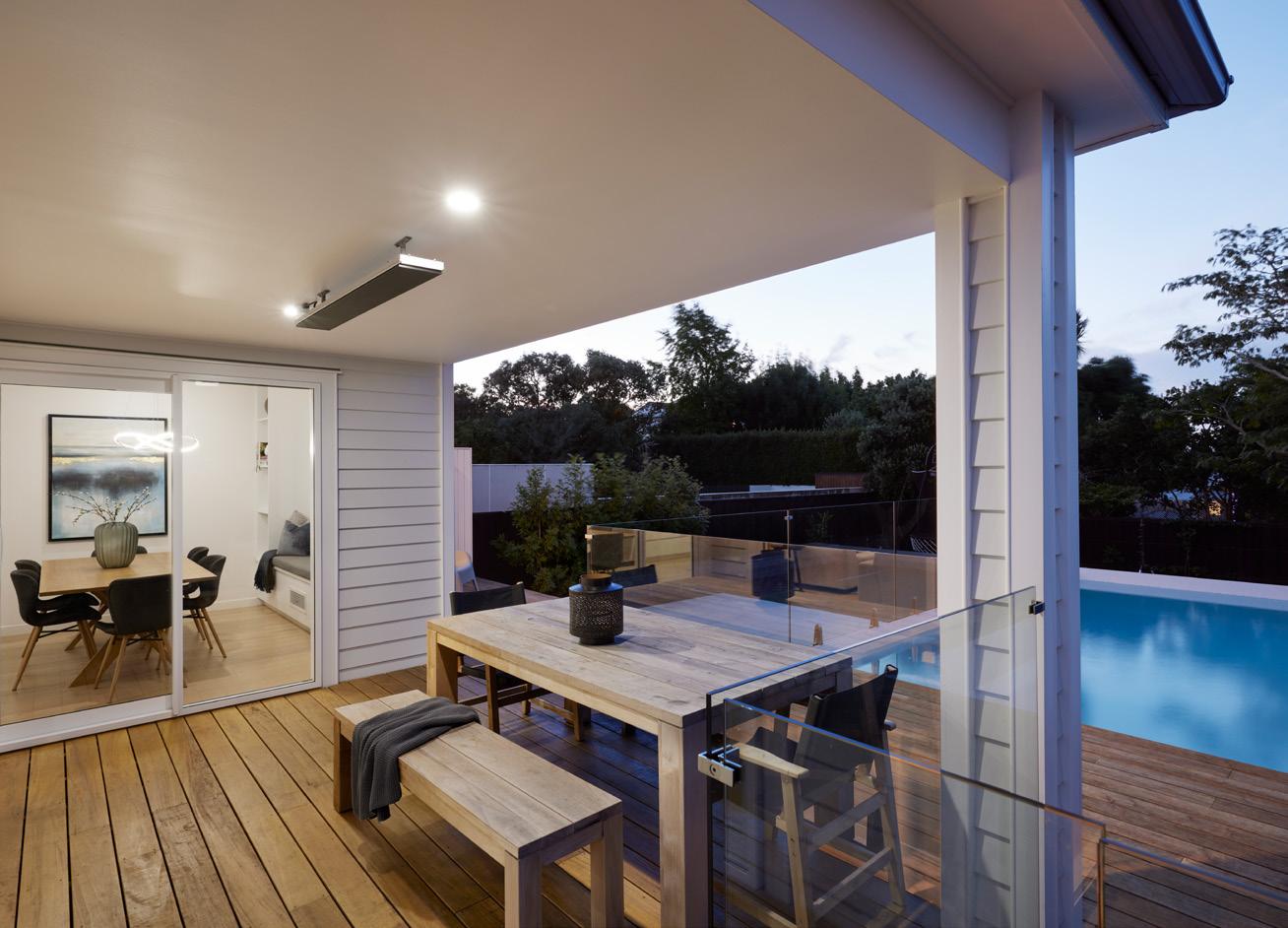

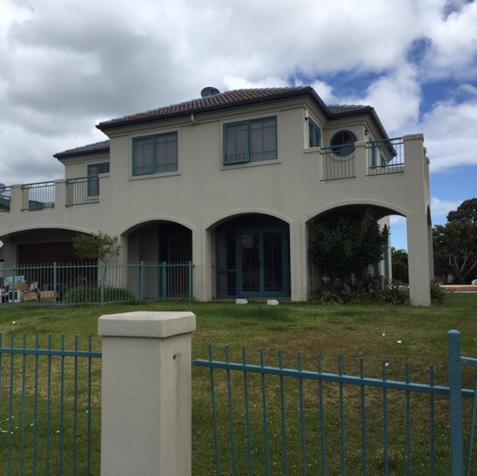
THE BRIEF
Mey and Robert had a clear vision for their new home - they wanted to feel like they were on holiday every day when at home. With a spacious 373m2 floor plan that’s light and bright, they achieved just that and more. The family’s priorities were centered around an open-plan living space that would seamlessly connect to alfresco areas, along with a home cinema to enhance their downtime.
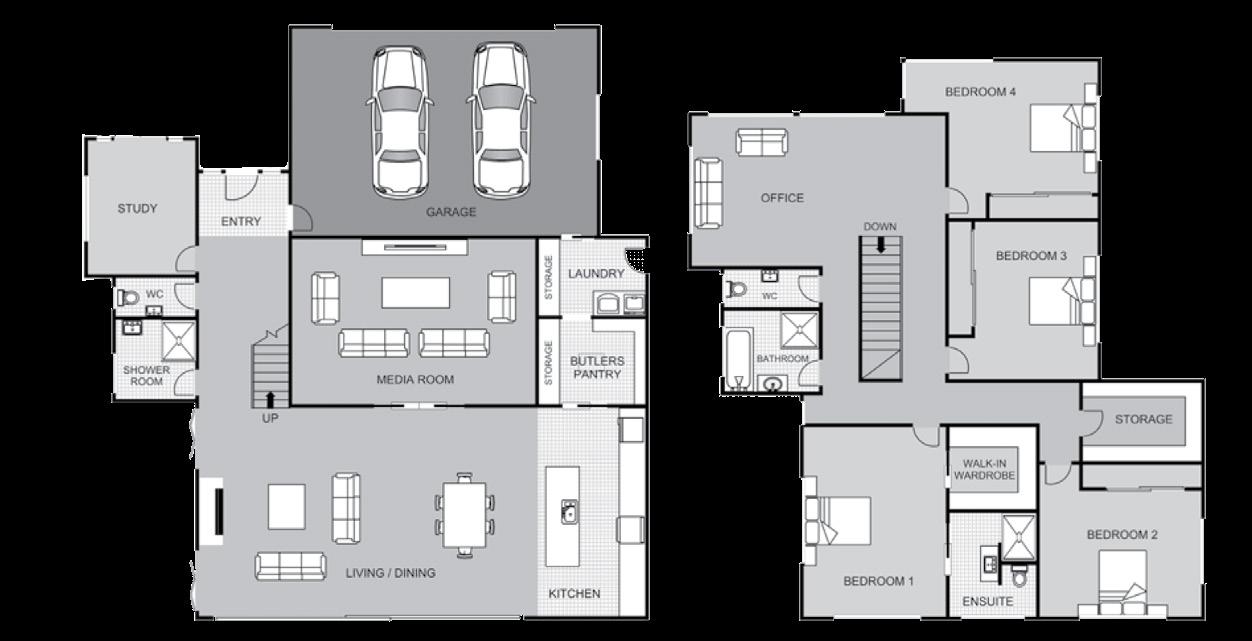
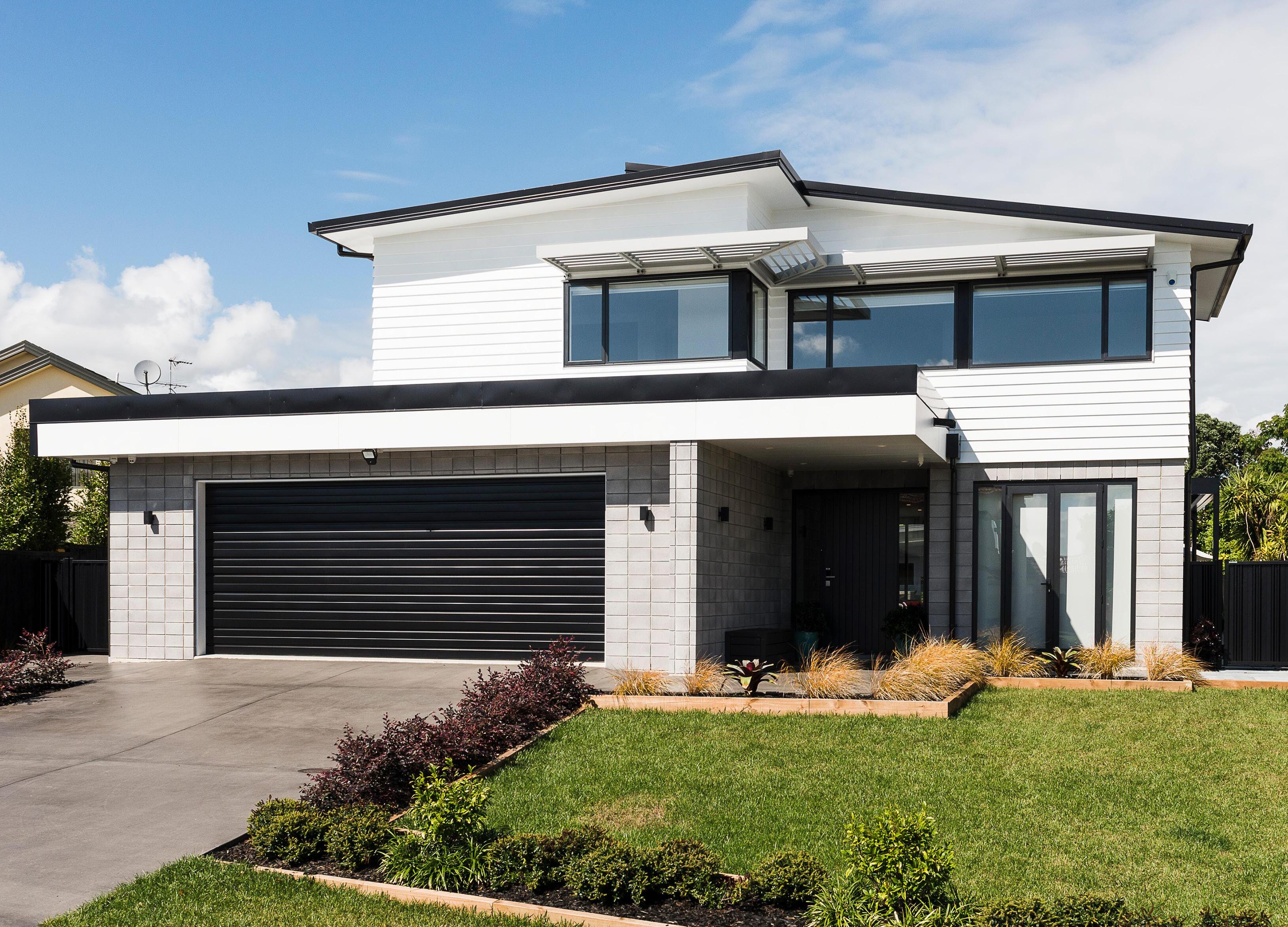
“The best thing about doing the knock down and rebuild meant we could stay where we were, the kids could still go to the same school, we were in our dream home but had the same location” says Mey.
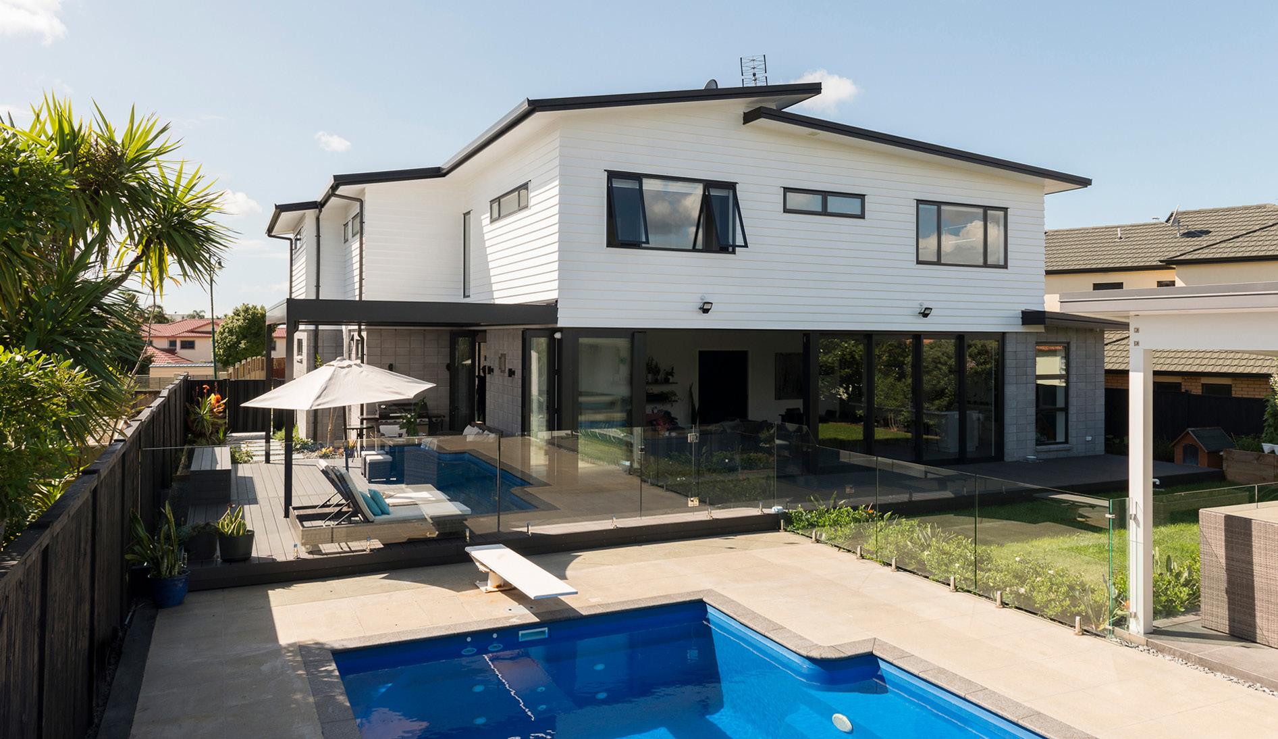

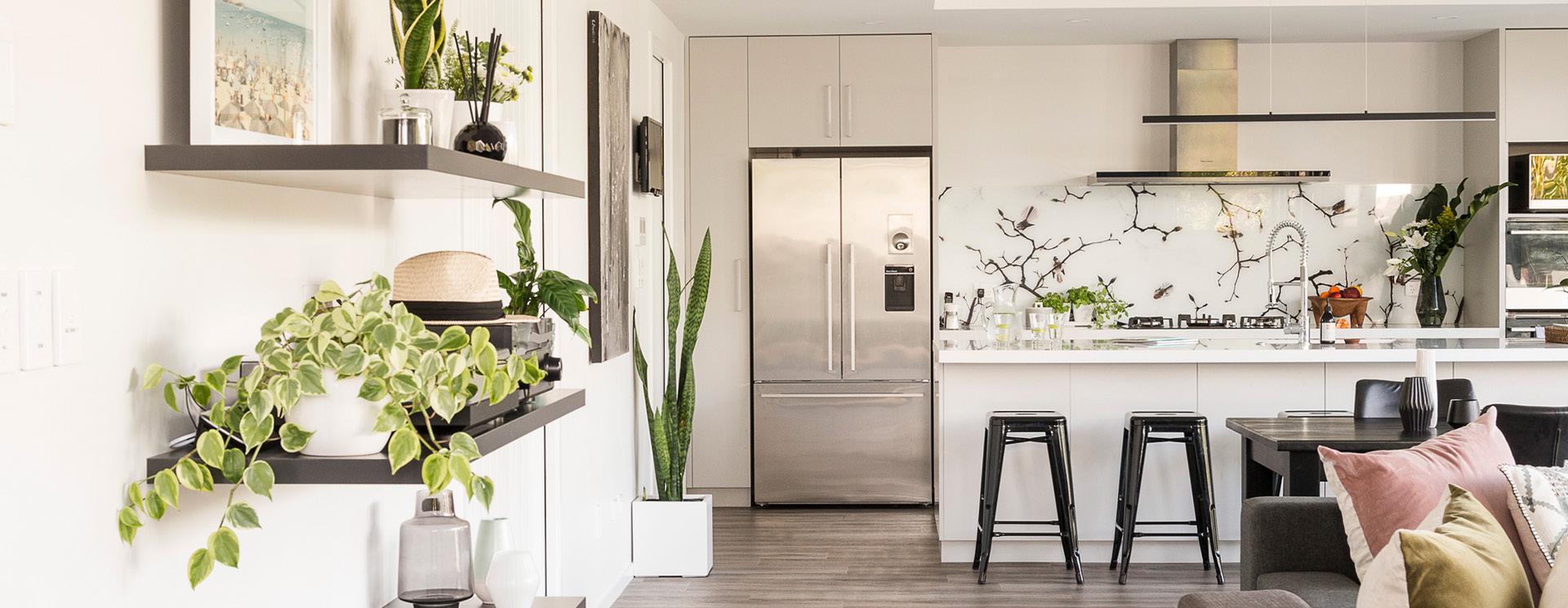
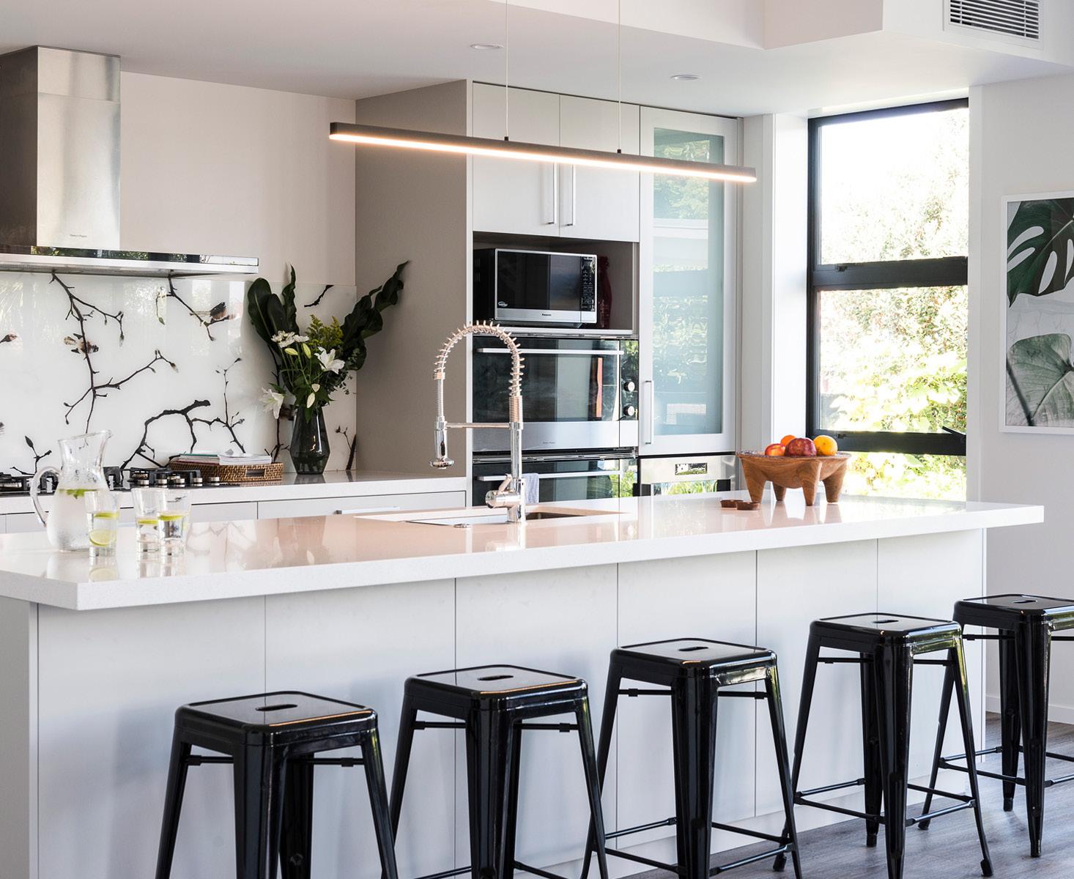
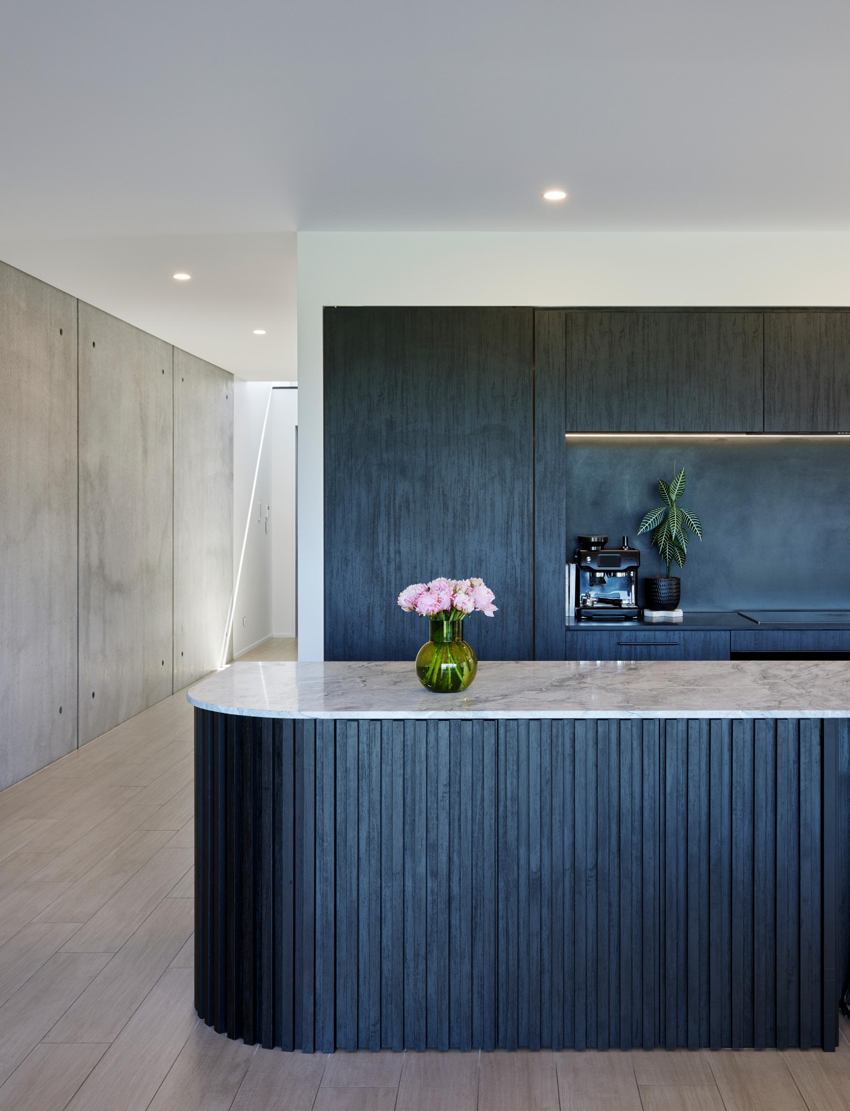
Signature Homes offers a diverse range of pre-designed plans, as well as personalised design solutions to cater to your unique needs. Our plans are meticulously crafted by our expert designers, ensuring that they resonate with the contemporary Kiwi lifestyle and withstand the test of time.
We offer a variety of pre-designed plans, including two distinct options: Standard and Premium. These options are designed to provide you with maximum flexibility as you choose the best foundation for your home’s design. You can opt to maintain the design as-is, or add additional features to better suit your unique lifestyle.

Build this plan from $672,000

Huapai
House size: 199m2
This dual pavilion home provides 199sqm of effortlessly light, bright, and beautifully sun-soaked living spaces. Enjoy three thoughtfully placed bedrooms, separate media room, a spacious open-plan kitchen, dining, and living room that flows out onto a stunning louvered pergola and deck area – perfect for entertaining with friends and family.


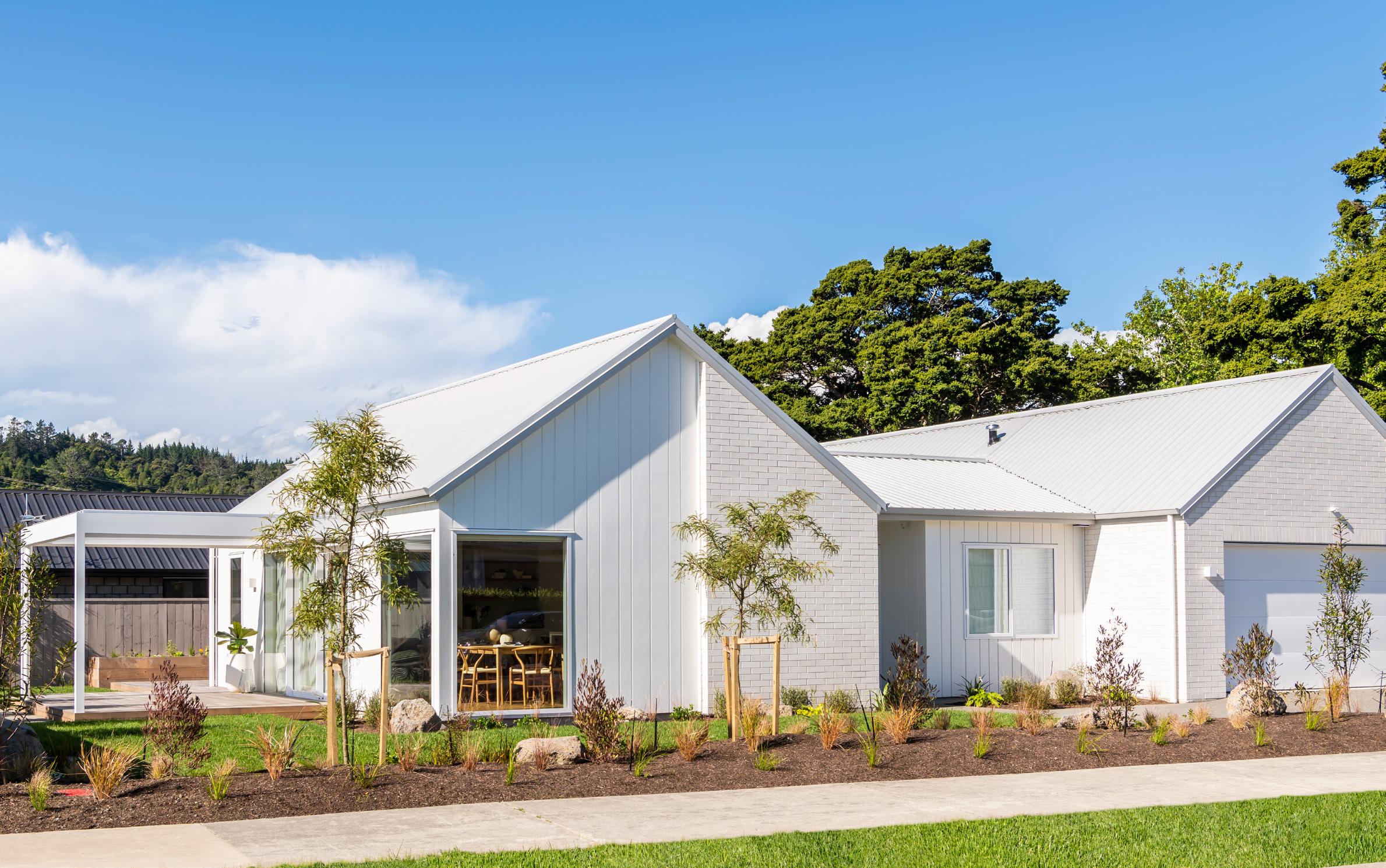
Build this plan from $609,000
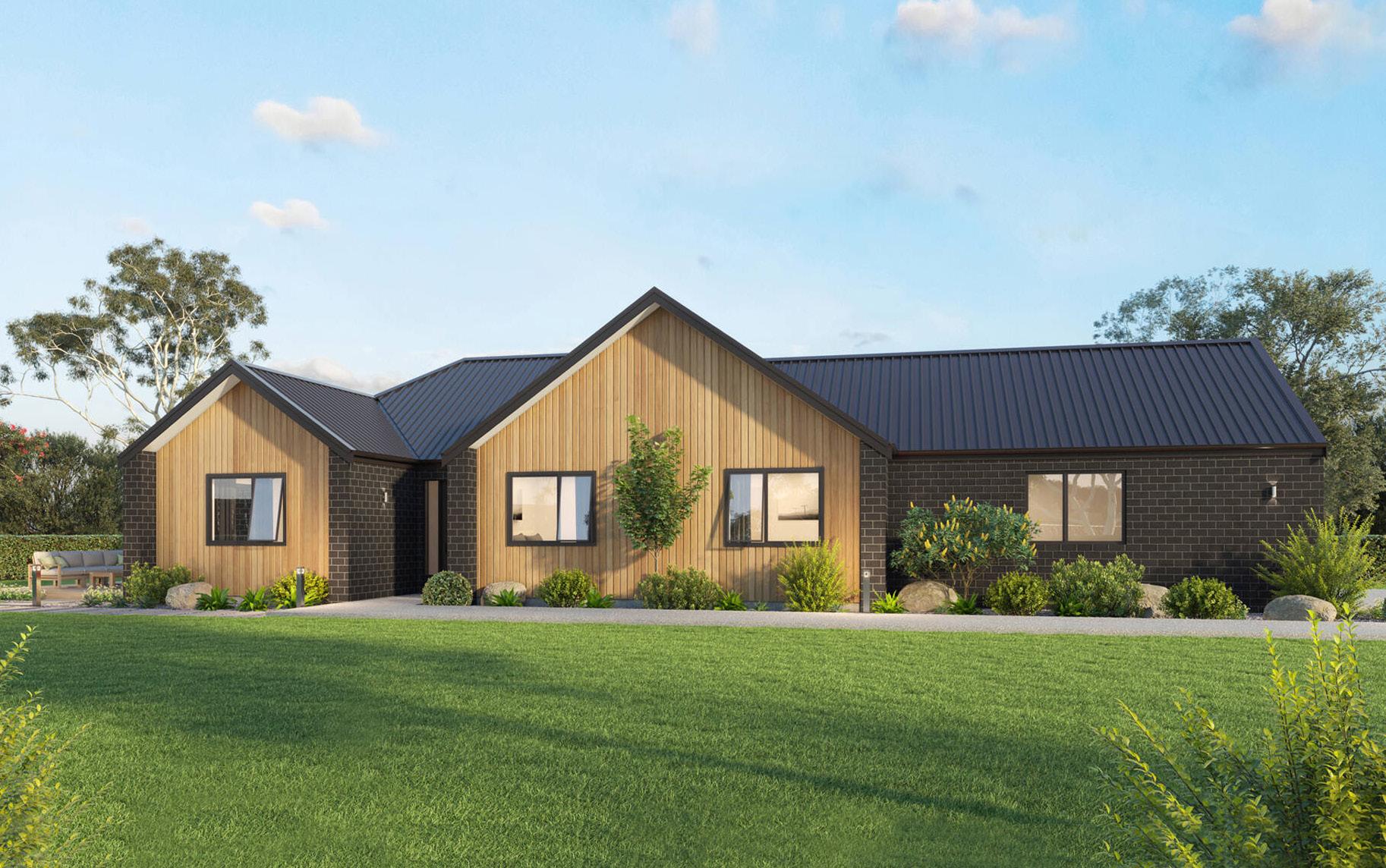
House size: 170m2
The wide frontage of the well designed Austral build creates a warm welcome and gives this single-level home charming street presence.
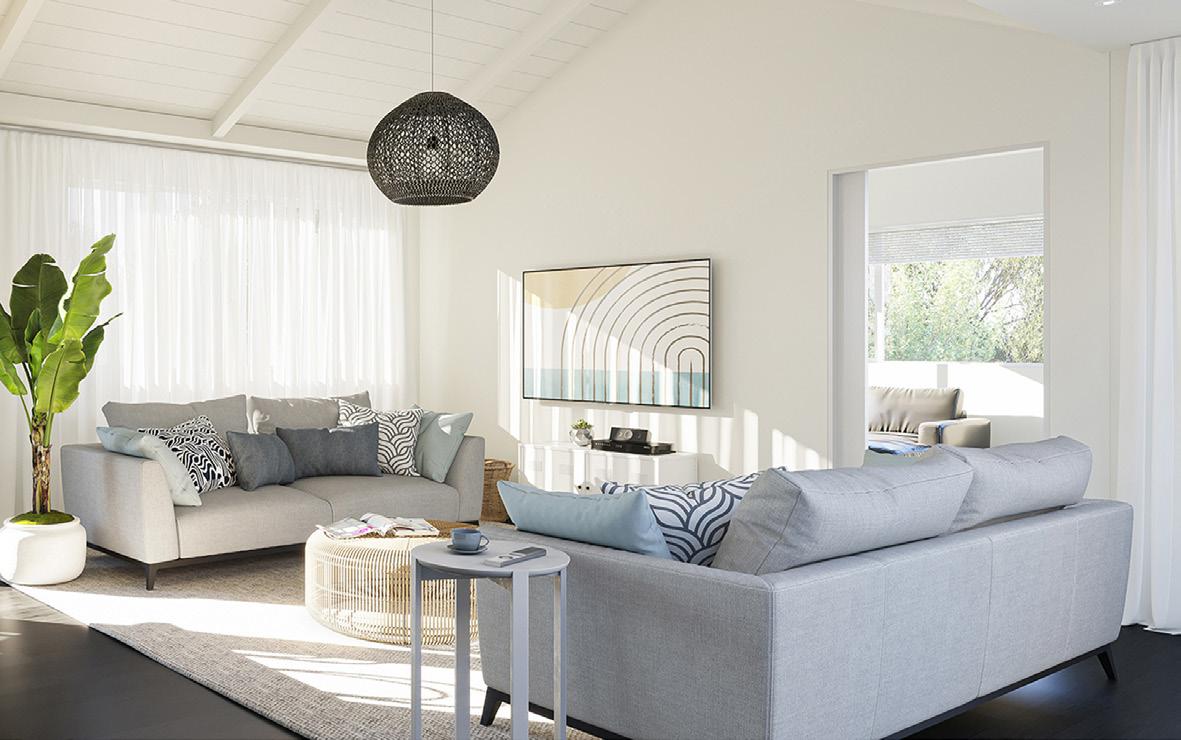
The design features three double bedrooms including a master, a modern kitchen that opens up to a spacious divided family and living area.
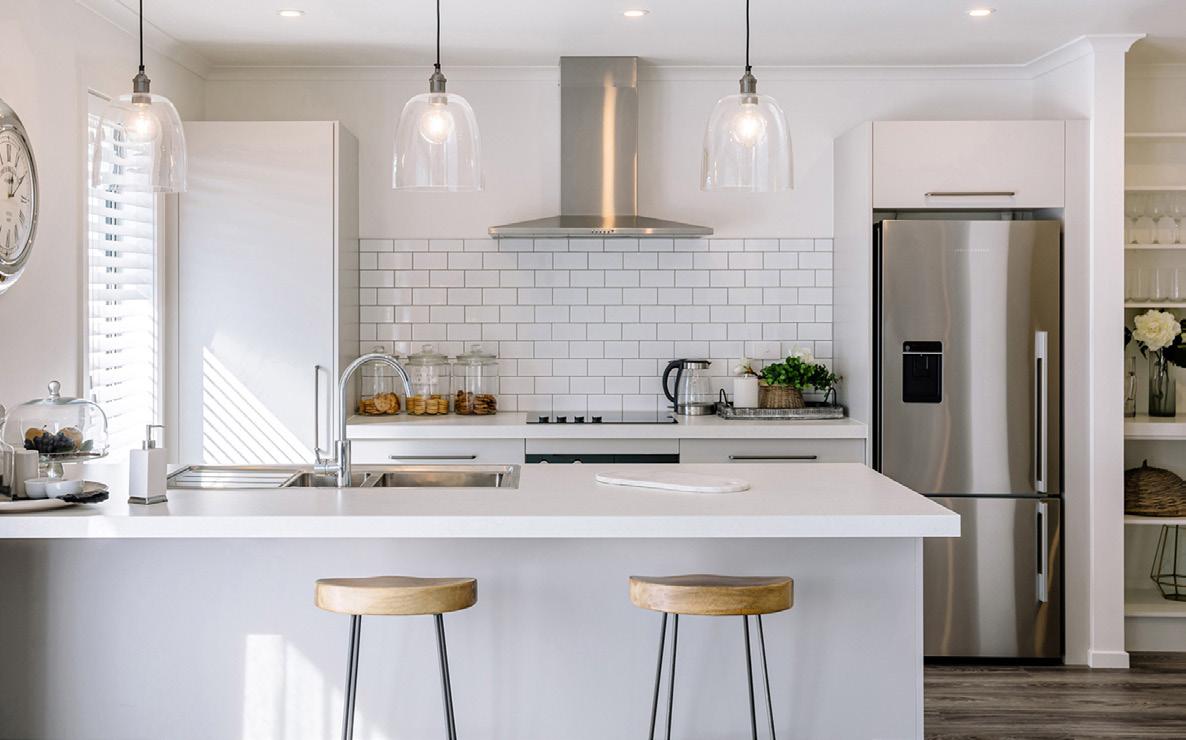
Build this plan from $603,000
Relax directly into the open-plan living area when you open the front door of the Whenuapai – a stunning, lightfilled space that connects the gourmet kitchen, casual dining, peaceful living and integrated outdoor living area.

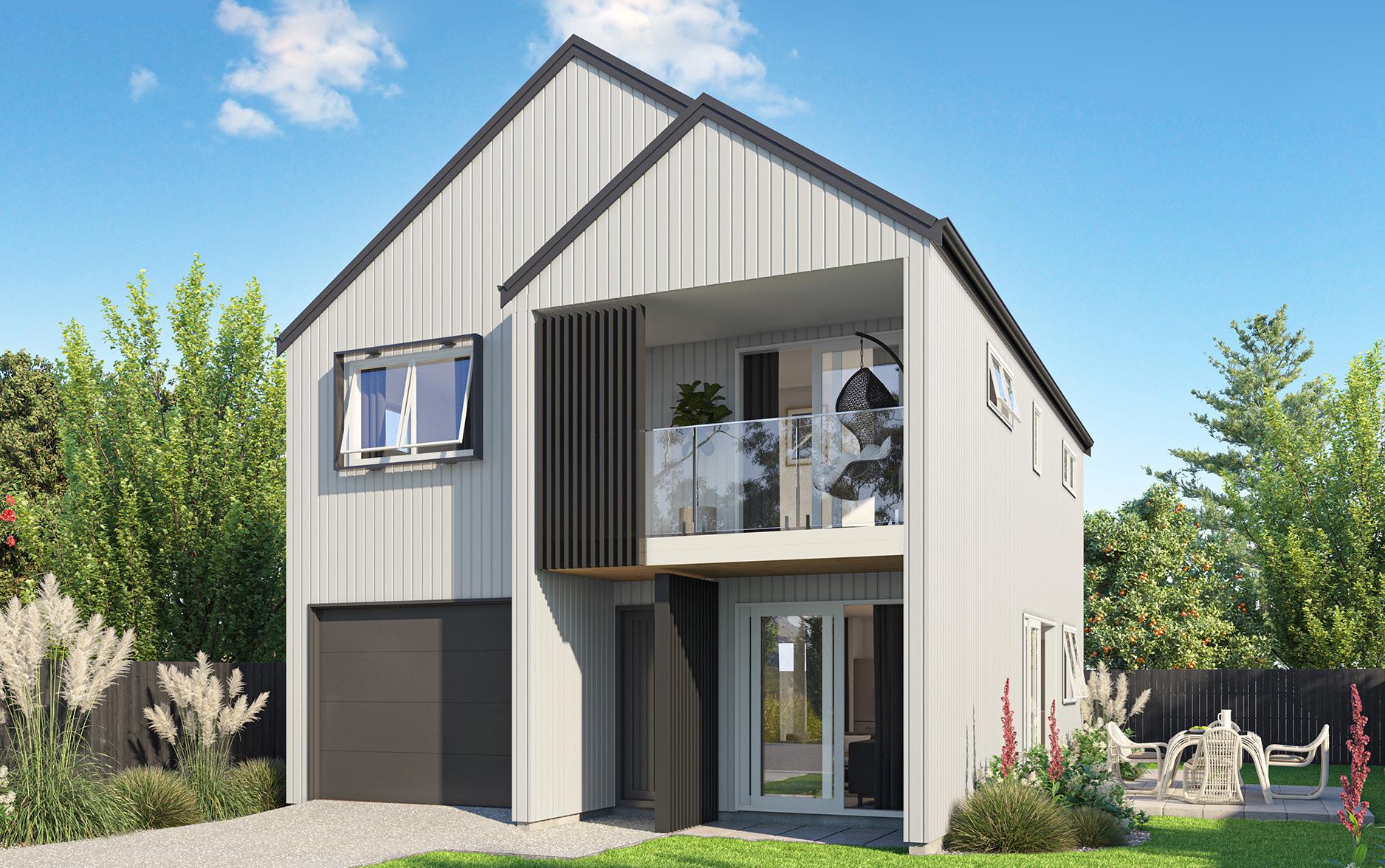
Upstairs, a central landing invites you into the main bathroom, large study and three double bedrooms including the front-facing master suite, with walk-in wardrobe and a spacious ensuite with oversized shower.
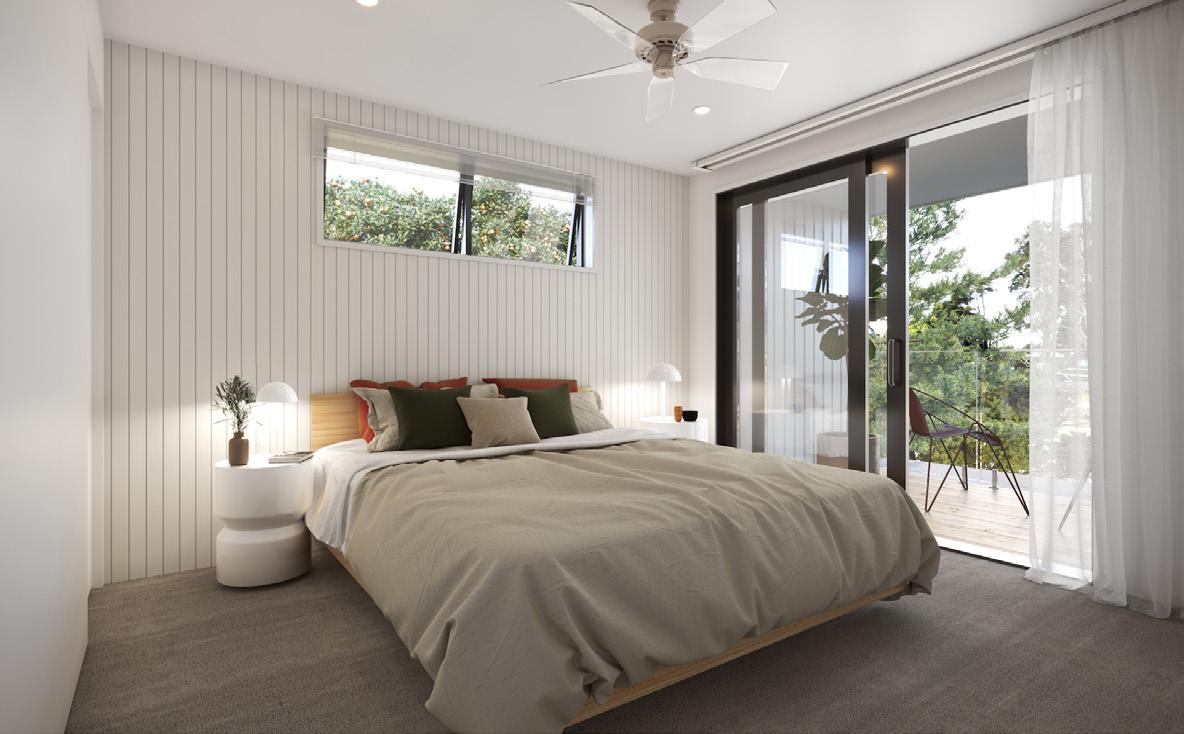
Build this plan from $566,000
House size: 140m2
The Ohau plan sees the entryway open to a lovely view of a light-filled open-plan living and dining area, with two double bedrooms tucked away. The large master bedroom is separated from the other two bedrooms and features a walk-in wardrobe and ensuite.

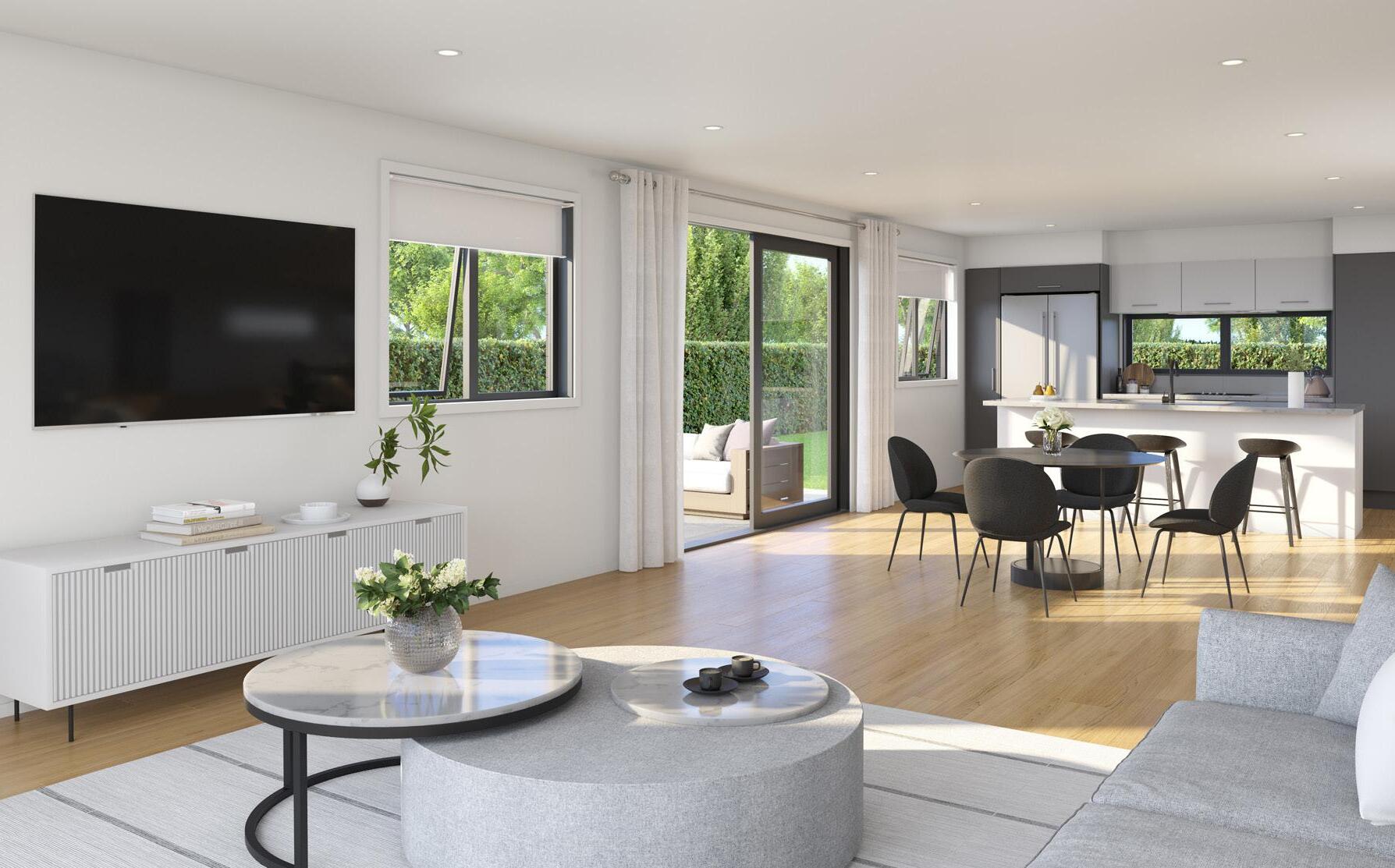
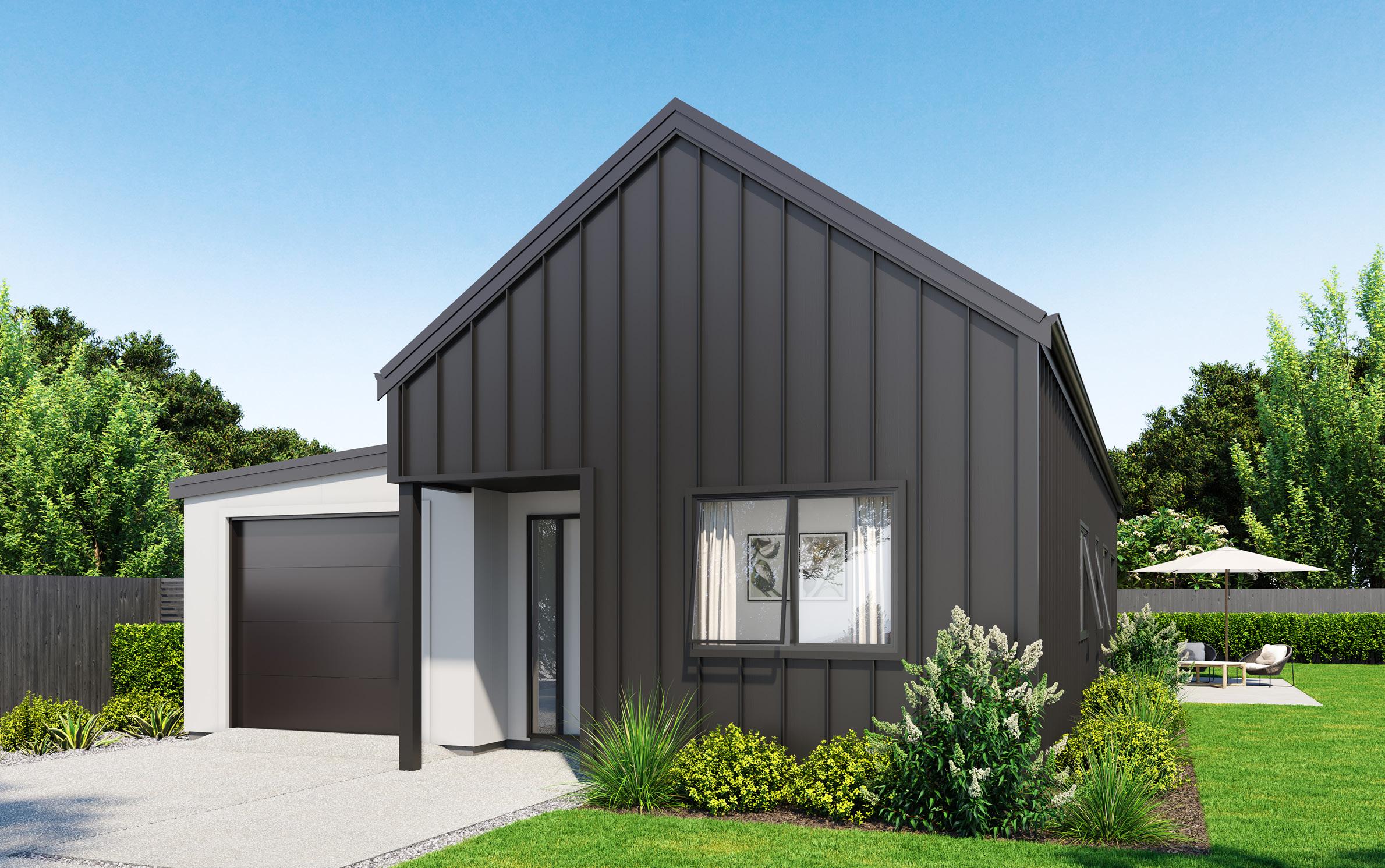
Build this plan from $410,000
House size: 137m2
This compact three-bedroom home makes clever use of space, and offers everything you need.
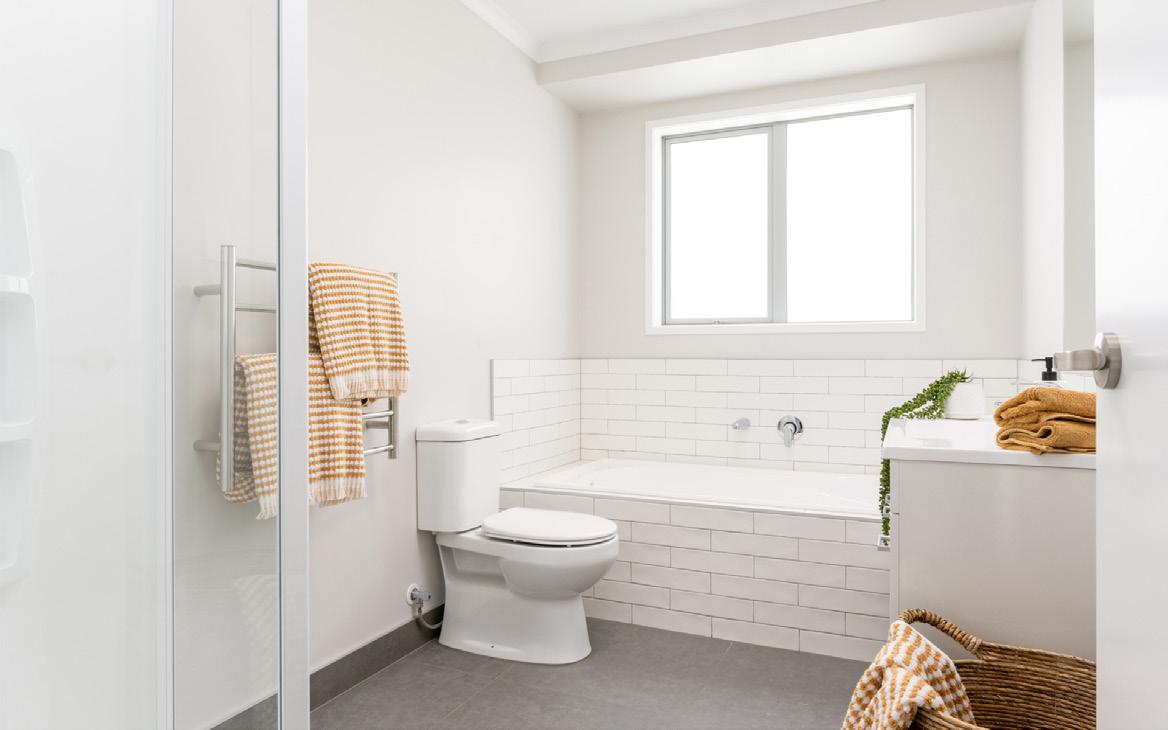
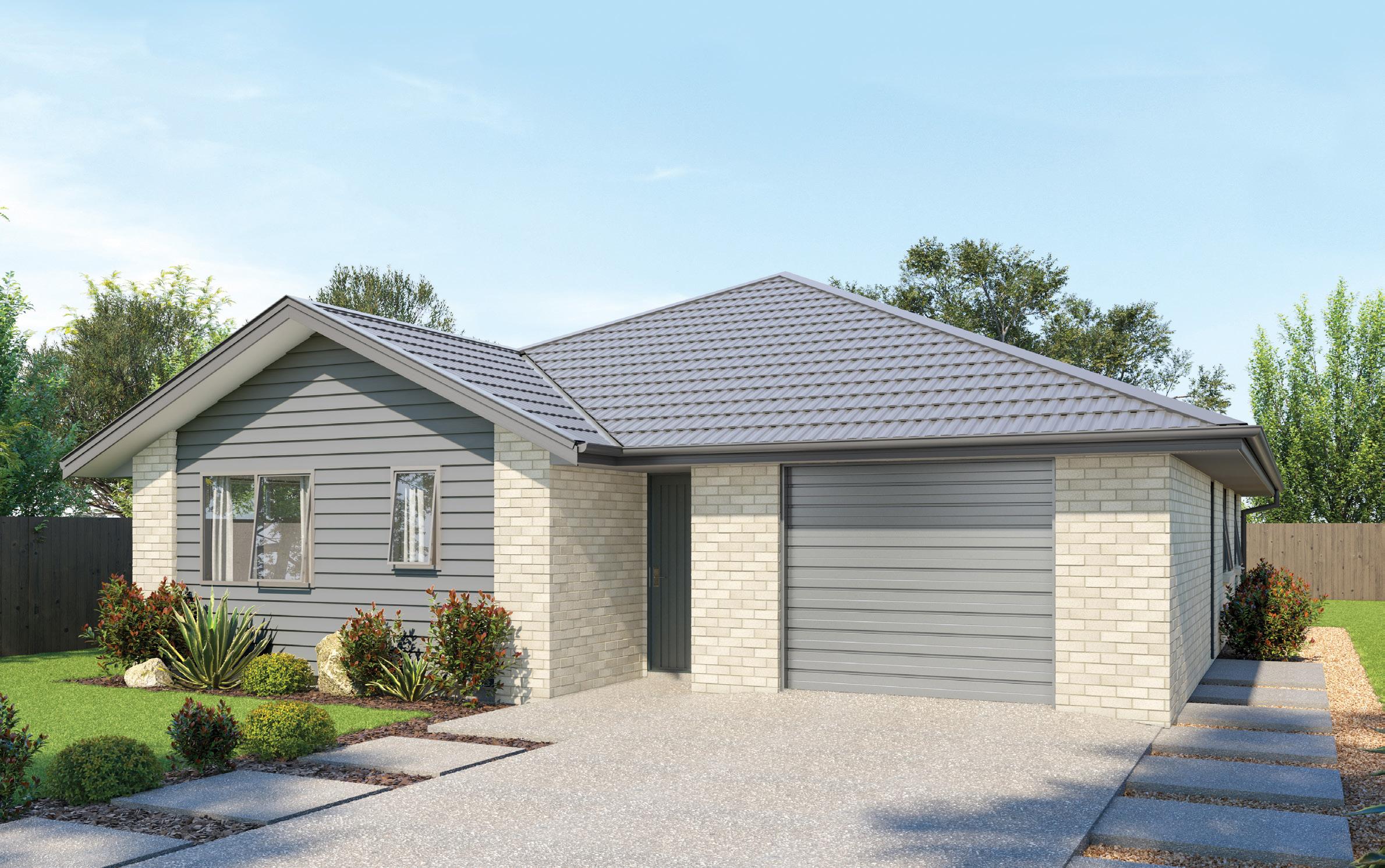
Open-plan living, master suite including walk-in wardrobe and ensuite, plus a study nook are just a few of the Yellowhammer's design features.
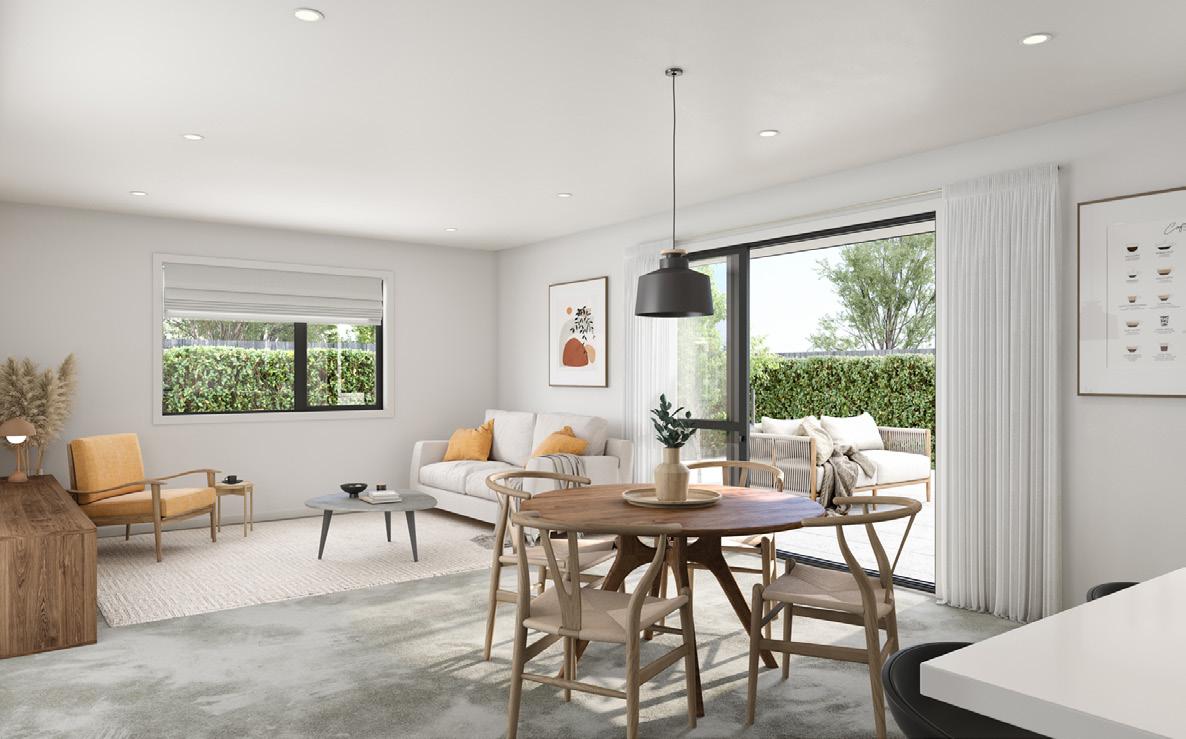
Build this plan from $386,000
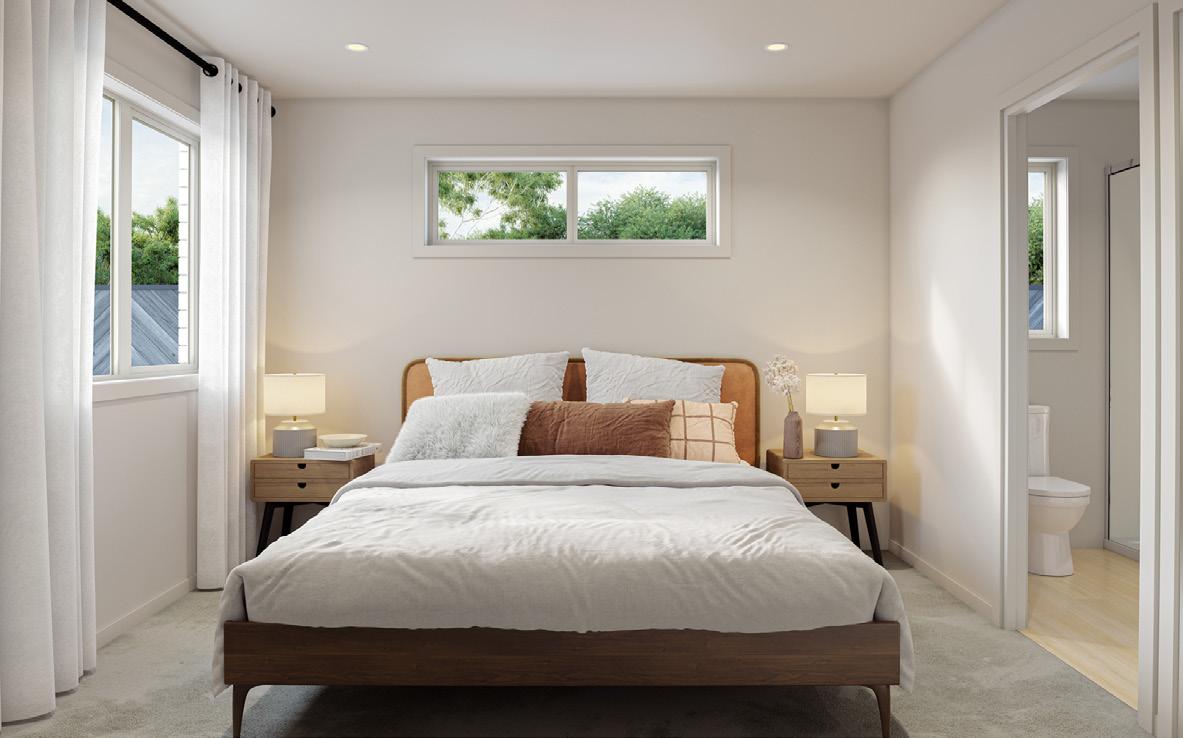
House size: 121m2
If you're looking for a cost-effective build that will hold its value, look no further than the three-bedroom Ruru. Designed to maximise smaller sites, this cleverly designed home features two double bedrooms and one flexi-room ideal for guests or young children working from home. The bathroom comes complete with all the modern must-haves, and the open plan kitchen, living and dining provide a great space ideal for entertaining.
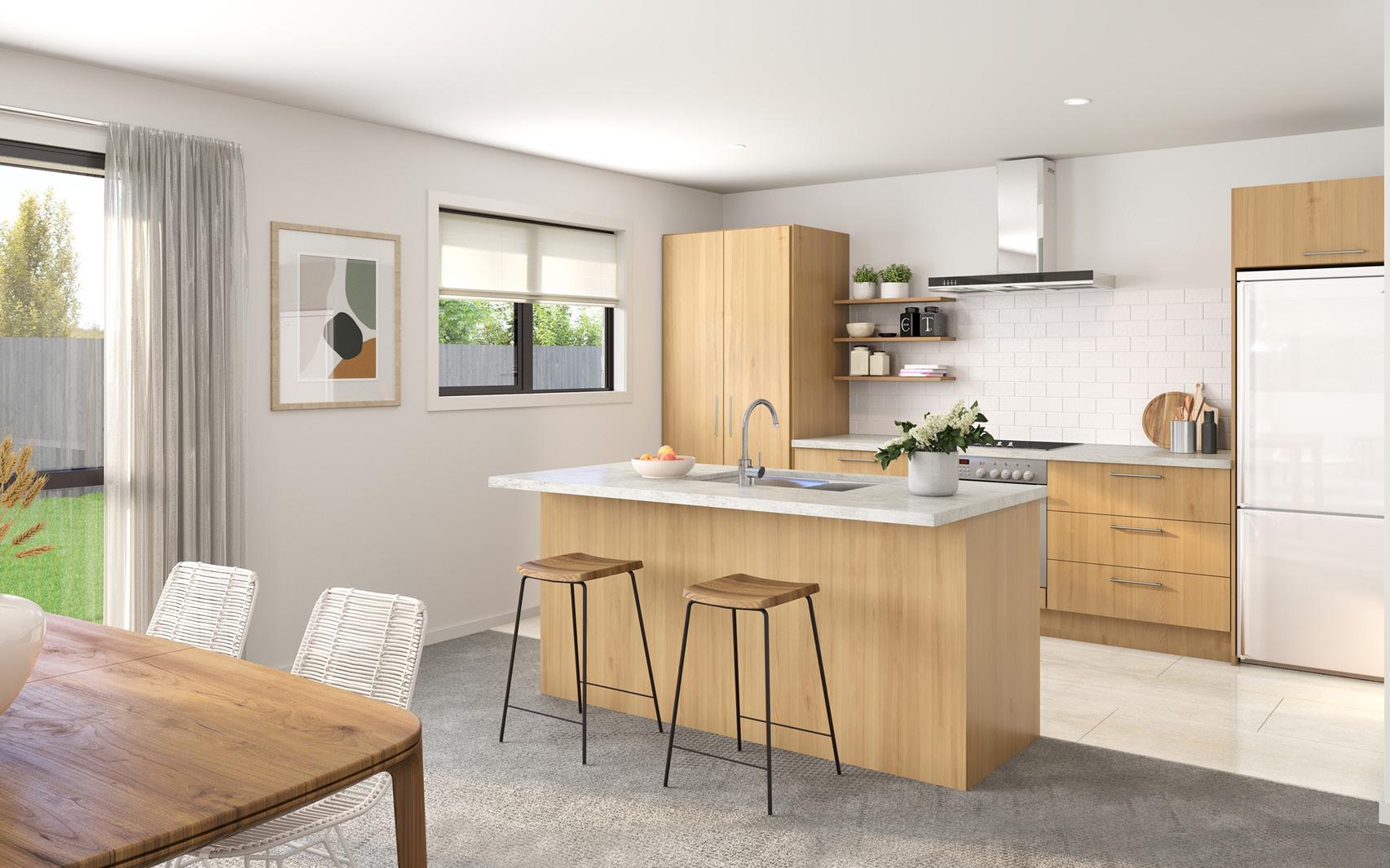
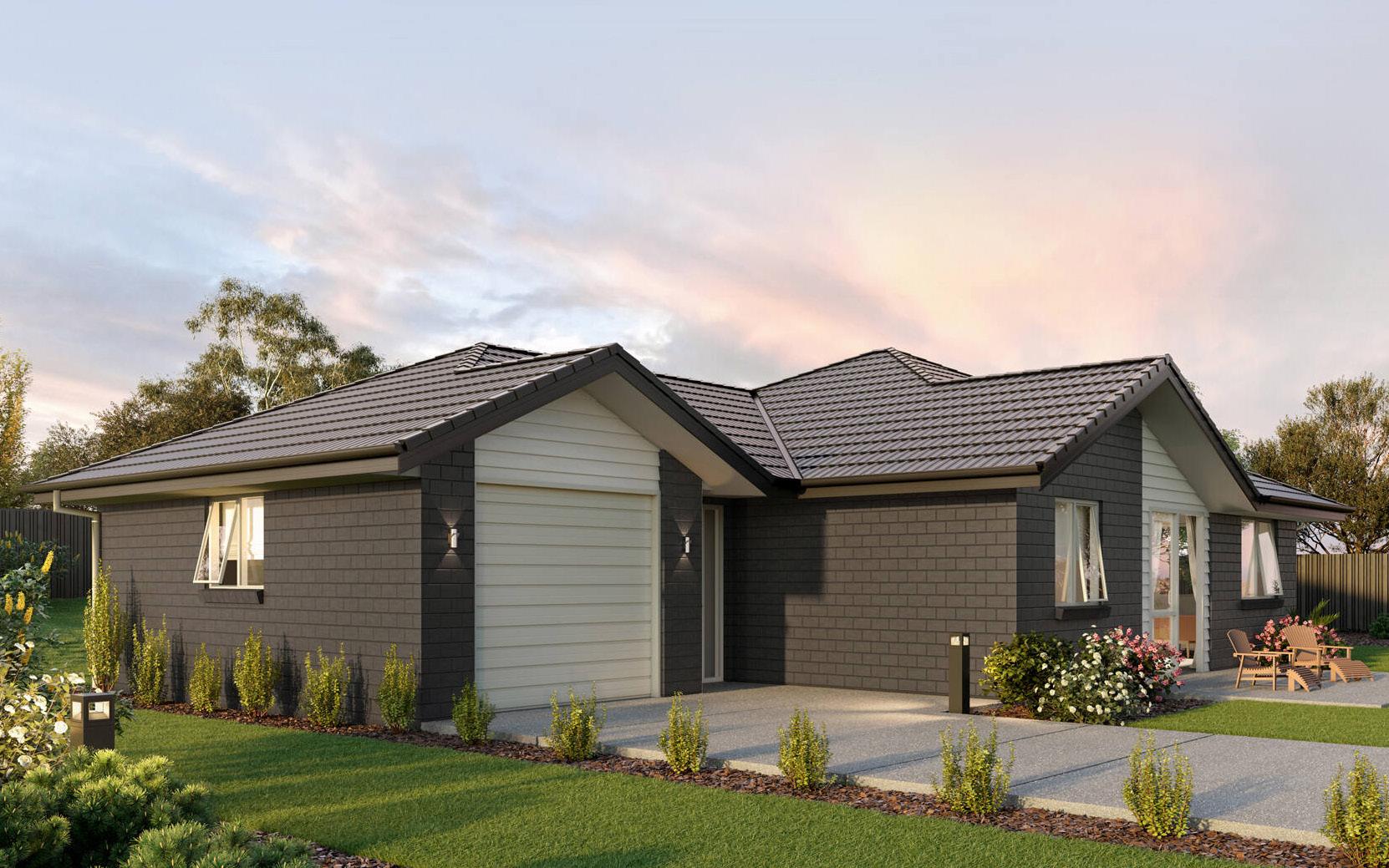
Build this plan from $465,000
House size: 162m2
The standout design feature of our Bellbird four-bedroom house plan is the spacious kitchen, living and dining spaces that are framed by ample windows, and a seamless connection to the outdoors.
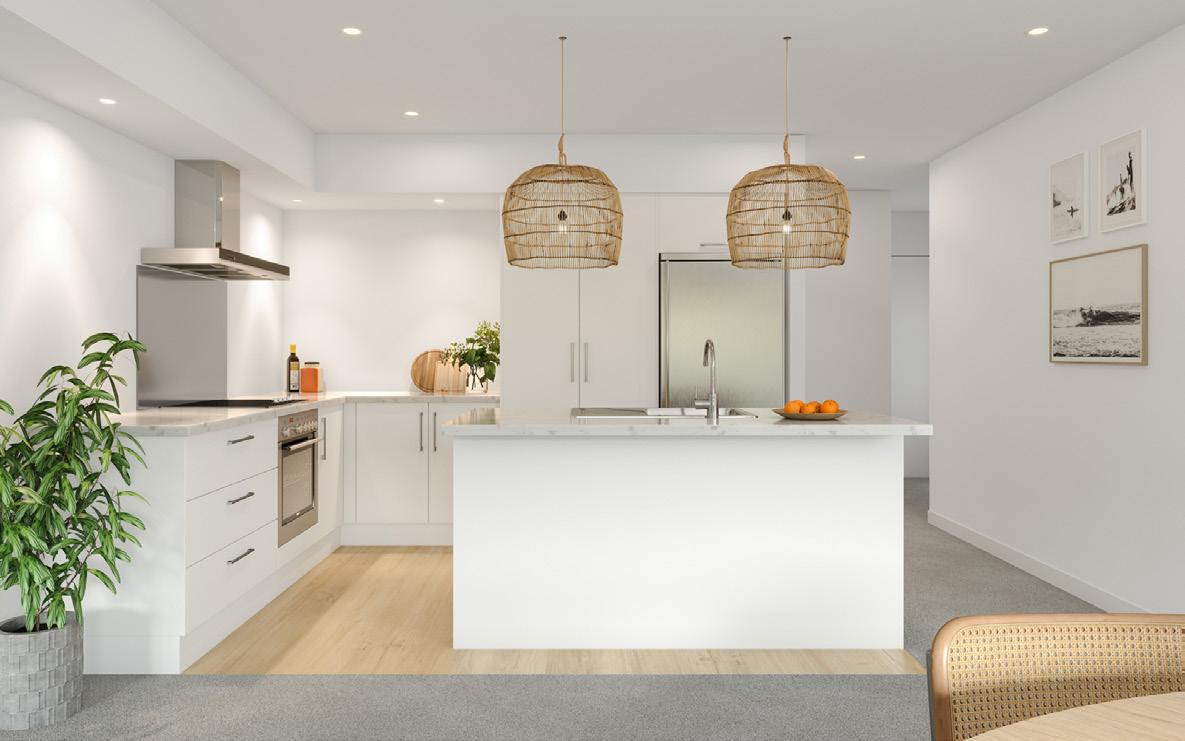
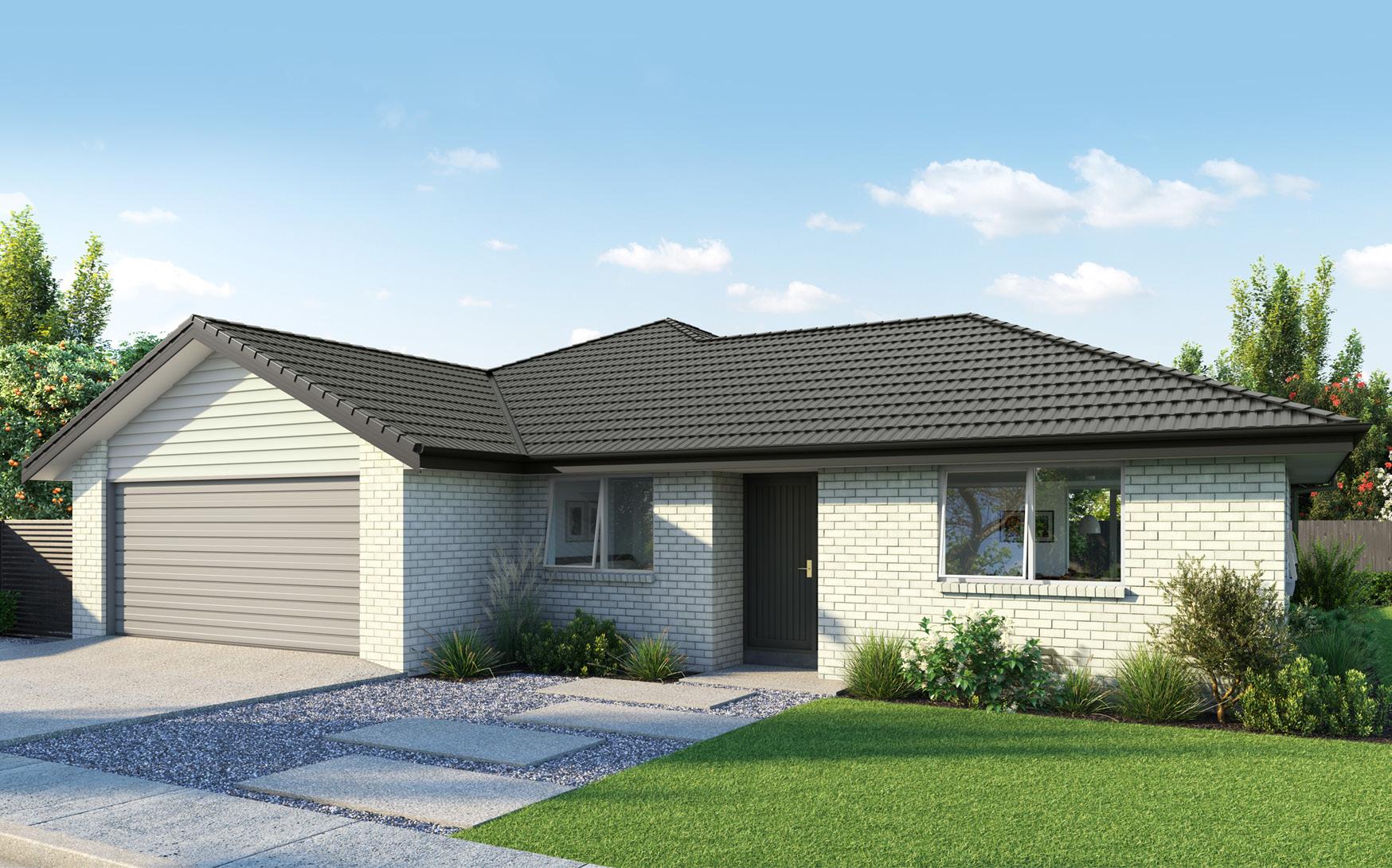
The fourth bedroom is tucked away from the other three main bedrooms, making it an ideal guest bedroom or study.
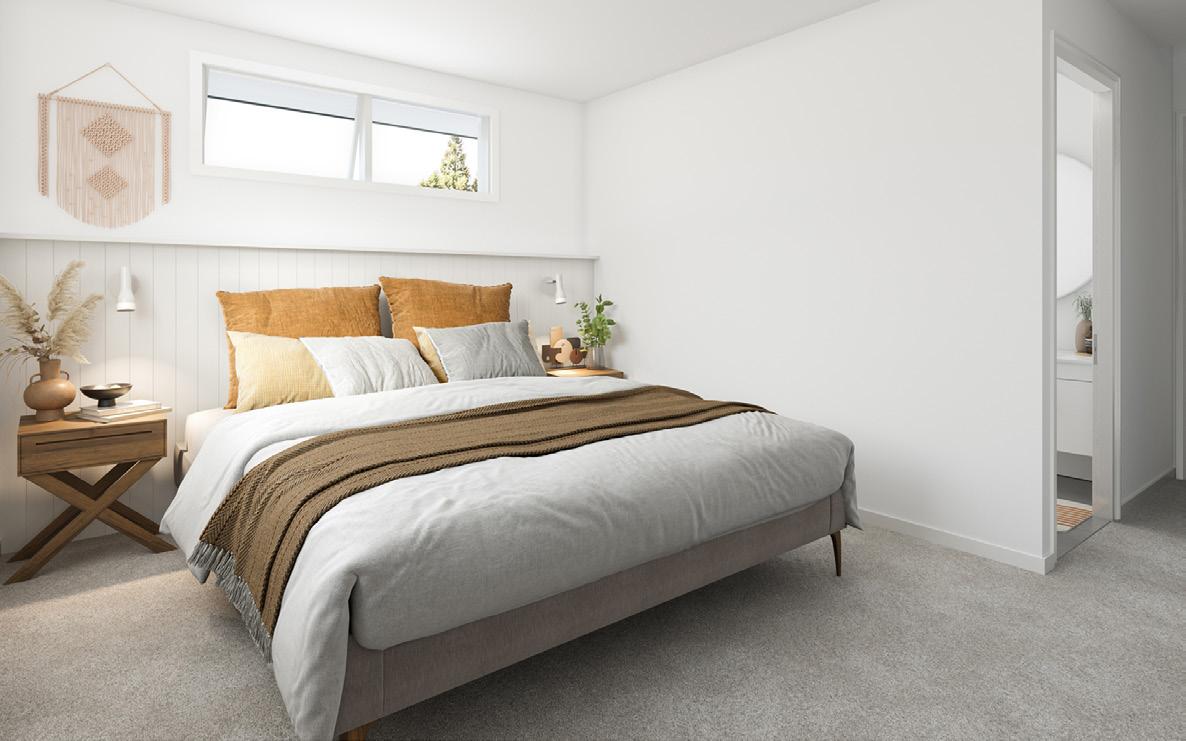
Build this plan from $433,500
Wren
House size: 152m2
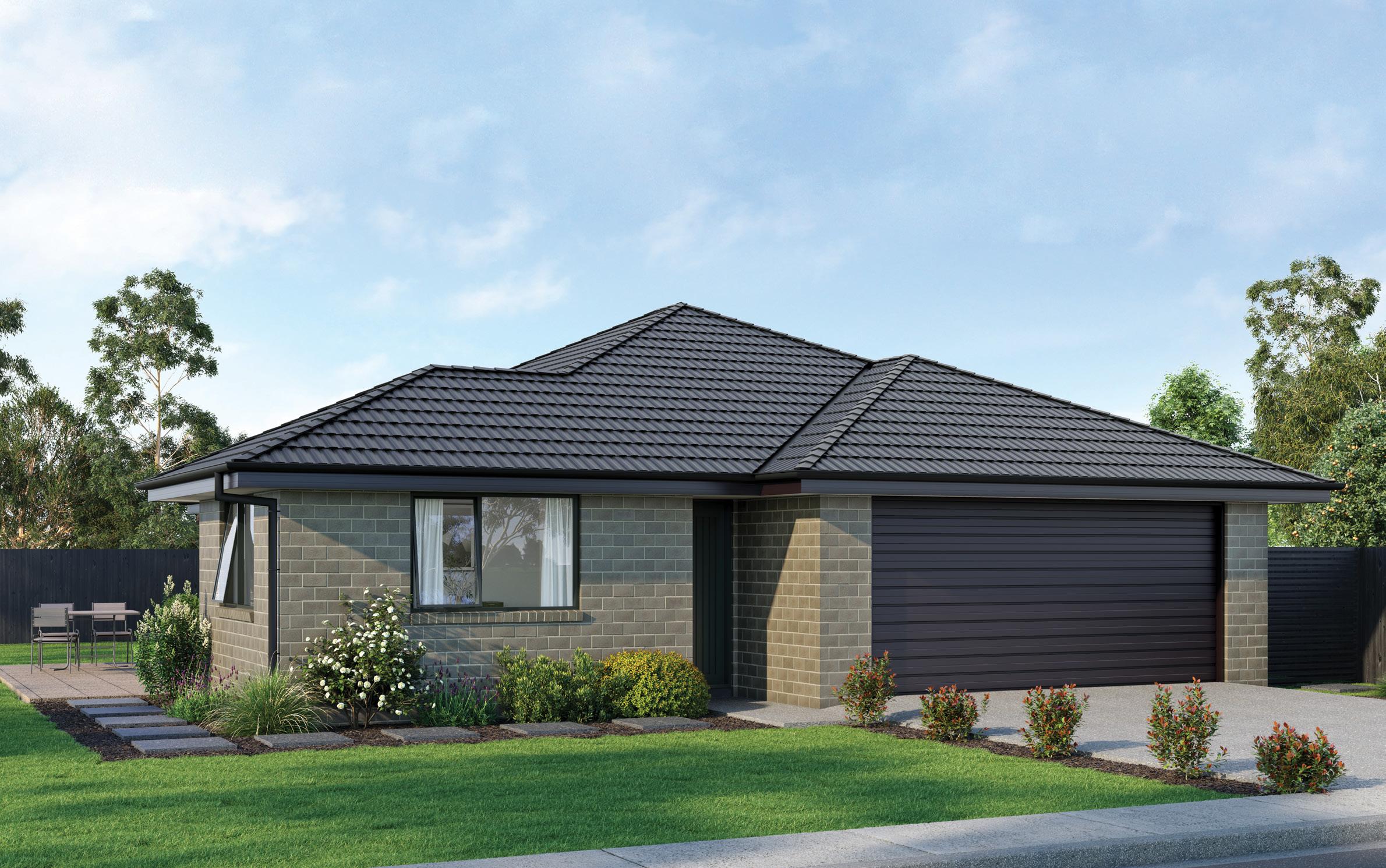
Our Wren three-bedroom plan offers a functional layout ideal for growing families with a separate living area, study nook, and large family bathroom.
Positioned at the back of the home, the master bedroom promises a tranquil retreat separated from the rest of the home.
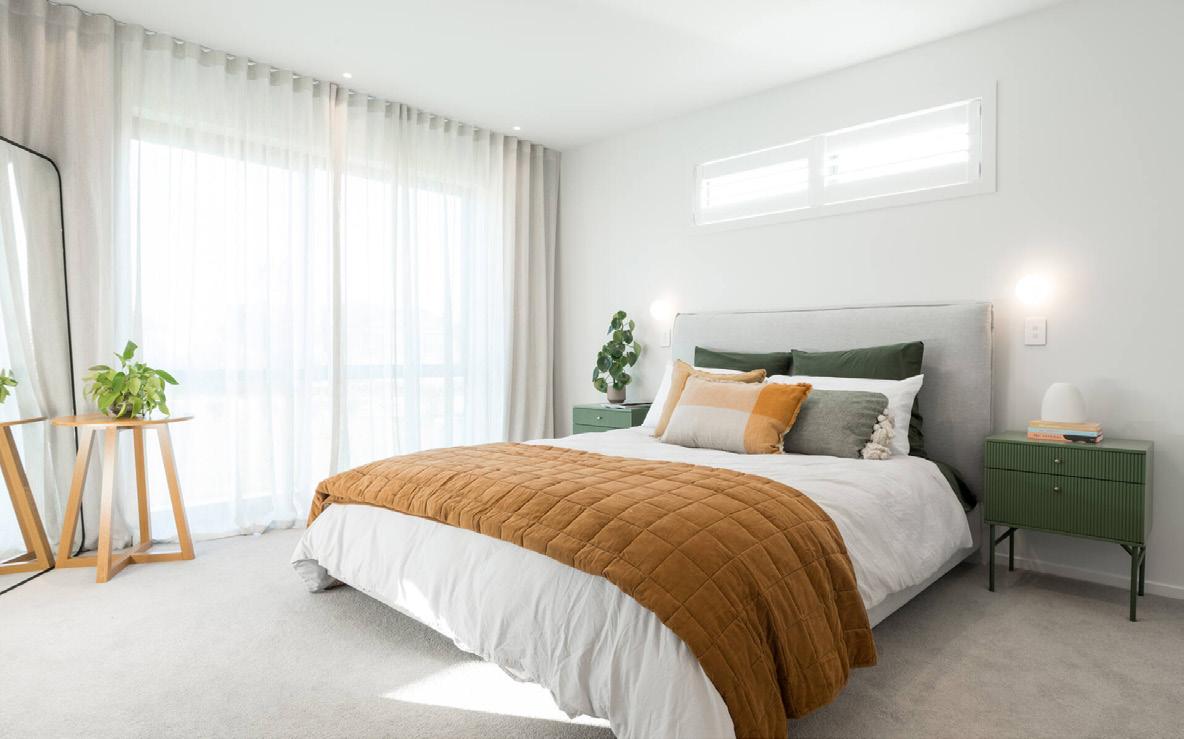
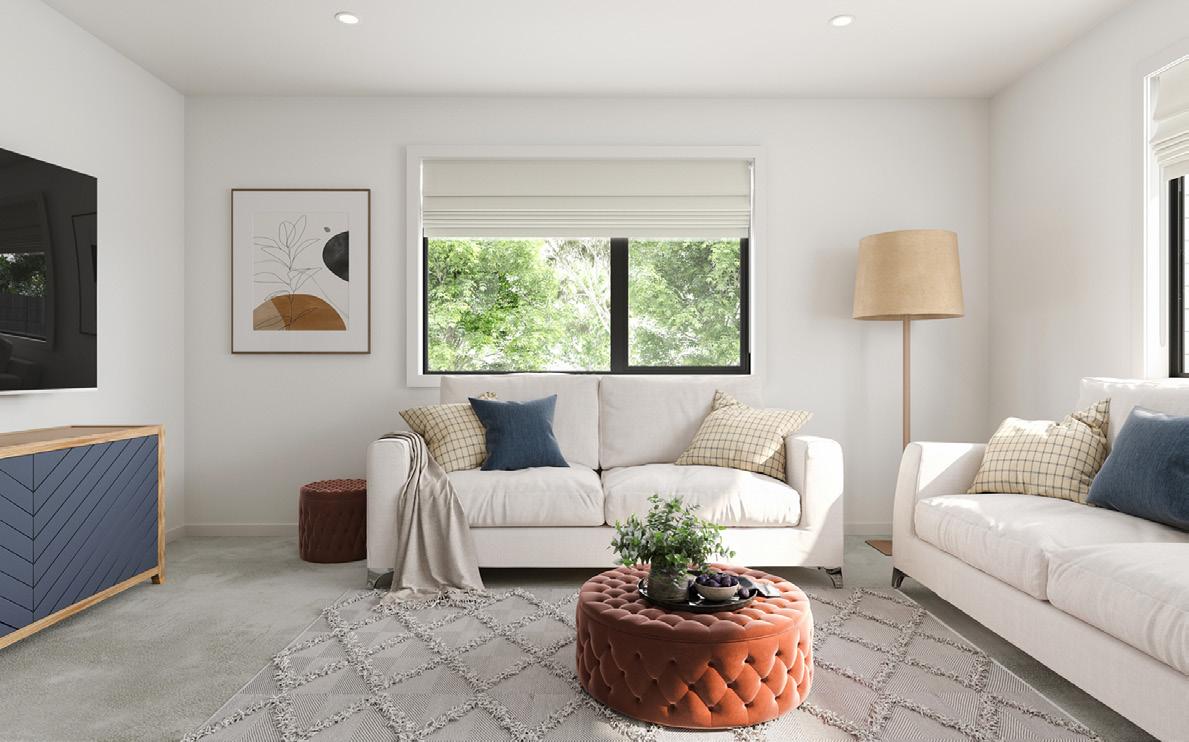
0800 020 600 | signature.co.nz
Signature Homes West & North-West Auckland