SPONGE REMEDIATION
Cellular Transformations
St. Louis, Missouri

This course uses an interdisciplinary approach, with engineering and biological sciences developing more rapidly than the study of architectural design. The use of knowledge from other scientific fields is important in architectural design. In this class, at the beginning of the design process, as a student studying architectural design, I collaborated with two classmates studying biology. At the same time, this course is also using digital design skills and emerging technologies such as CADCAM (laser cutting) and Rapid Prototyping (3D Printing) for physical outputs.
I got the clue from the cartoon SpongeBob SquarePants and we use the sponge as our research object. The sponge can not only absorb water, but also absorb harmful substances in the water. Spongilla Lacustris is a freshwater sponge that inhabits in rivers and lakes. They have spores on the outer layer to take in water and the sponge cells filter food from water. Spongilla Lacustris are filter eaters that eat small floating organic materials, which is rich in the Mississippi so they can be used to filter water. The size of our sponge is about 30-45cm which is suitable of the size of our designed product. Also, the reproduction of the Spongilla Lacustris involve both sexual and asexual reproduction, which enables them to endure through the hard times.This is good for coping with the need for flooding and purifying water.
In this class, we first select the cells we want to study in depth. Conceptually understand the principles behind their biological structure, the complex structures within cells. Digital modeling of biological structures is then performed. Finally a transformation process is developed.
This was an optional course that I took out of my interest in biology and biomimetics in architecture. It was also the basis for my later interest in emerging technologies and cross-disciplinary approaches in design strategies.
This is a collaborative project with two undergraduate biology majors: Sydney Huang and Chad Chen
Instructor: Sung Ho Kim, Ram Dixit Washington University in St. Louis Fall 2022




Head drawings and research description by Sydney and Chad)

Potential Species:


archaeocyte ingests food caught by choanocytes, transports nutrients
choanocyte- pump water unidirectionally and absorb food

Spongilla Lacustris Ephydatia fluviatilis Dysidea etheria
S.lacustris is a freshwater sponge found primarily in Europe. This sponge has been shown to sequester heavy metals and e. coli bacteria.
E.fluviatilis is a freshwater sponge found across the globe. Studies have shown its abillity to sequester many heavy metals.
D.etheria is a marine sponge found in South America and the southern coast of the U. S.. It has been shown to incorporate plastic pollutants from the water into its mesenchyme.

Endosymbiosis Ab li y with Bacter a and Zoocho re la

a Movement A B engulf via chemicals



back and for h movemen B prope ler movement



supporting structures in the mesoglea
















formation of sponge bone calcium bone sample si bone sample







STONE COLUMN FLAVOR
Mixed-reality Fabrication
St. Louis, Missouri

Chandler Ahrens: The translation from digital design to physical construction has long presented challenges and opportunities for architects, engineers, technologists, fabricators and contractors. Mixed-reality is a process of overlaying virtual objects in real-world space. Wearing a HoloLens or similar assists construction workers to accurately locate the correct parts where they are needed. In lieu of using robotics, humans are already quite adaptable for different types of construction and mixed-reality enhances their skill and precision. While accuracy and efficiency are benefits to the contractor, the benefit to architects is allowing for nonstandardization to be more easily incorporated in the design. The course will explore the use of mixed reality in half-scale to full-scale fabrication prototypes to understand its challenges and benefits.
This is a collaborative project with Alex Yang. From our case study, we got the idea to use stone and fabric. We used a set of 9 stones and used an old traditional technique to preserve the shape of the stones: paper mache. The scale and quantity of stones should be selected taking into account feasibility. Paper mache requires flour and paper, both of which are sustainable materials.
Then we used our mobile phone to 3D scan these "stone papers". So. the resulting mesh we got from 3D scan can be manipulated in Rhino. We have a logic to make each stone have a certain connection method. In order to make the subsequent operations feasible and not too complicated, a stone can only be connected to two stones at most (one on the same plane and the stone above). Then we get a cluster composed of 9 different meshes. Rotating the first cluster by a certain angle, we get the second cluster. Then we stack the two clusters vertically. Finally, we use a cube to cut it. In this way, we get a pillar. At this point, the operation on the computer is completed.
Finally, we use HoloLens to fabricate it in the real world. Because we need to determine the cutting lines and connecting lines of each mesh, we found that the production of this project would be impossible without HoloLens.
What inspired me most about this project was the consideration of feasibility. Another thing was the use of both ancient traditional technology and the latest technology. Without any of these technologies, this project would not have been possible. How emerging technologies can promote architectural design is a very meaningful and interesting research direction.
Instructor: Chandler Ahrens
Washington University in St. Louis Spring 2024







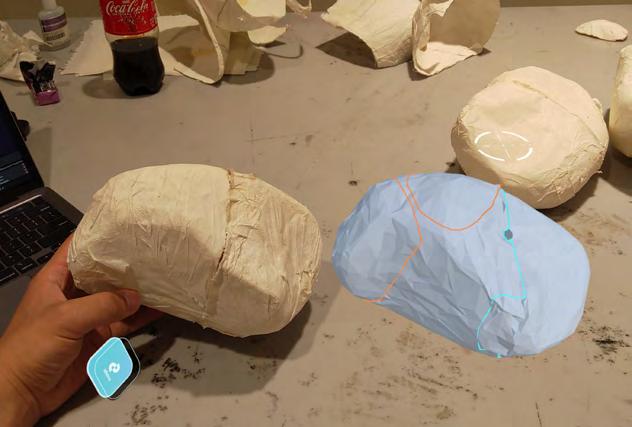




BUBBLES
E-Sports Arenas on the Old Chain of Rocks Bridge
St. Louis, Missouri

When we stand in the present, we live in memories of the past and imaginations of the future. Architecture by nature optimistic as it always thinks toward a hopeful future. An optimism future can achieve by architecture, technology, art, people’s heart…… Just for happiness, for fun. This project reuses the historic bridge that is no longer in use, hoping to bring life to this area. Attract people by adding some fun programs. Some E-Sports Arenas will be here to take people into this fantasy world.
My concept is that for an optimism future, hope people could have fun, feel happy and positive in my building, and in this fantasy site. My site is the Old Chain of Rocks Bridge, there are two water inlet towers near it. In the history this area was popular, and in the mid of 1900s, this bridge is seldom in use, and it can survive just because the price of scrap steel dropped at that time, it was no longer worth dismantling it and selling it for scrap. Now, It is still rarely used, but despite this, there are volunteers who open the door every morning. Maybe people who like the fairy tale atmosphere here still want to come here.
So, for the program, built some e-sports arenas on the frame of the bridge. This is structurally feasible, the entire structure can be made and shipped over, and the pier can support the entire building. Some other necessary programs such as bars, toilets, training, and entertainment rooms are also mainly connected by piers; or floating on the water and fixed by cables. The location of these floating programs is flexible because it can float away. I use ETEF for my façade (because it is light, transparent, and has a dreamy atmosphere that can achieve the atmosphere required by my concept). At the same time, inside the e-sports arena, fabric is used to block light when necessary and is also used as a projection screen.
People can park on the shore, and there is a parking lot under construction on the shore of the bridge. The surrounding green space is more than enough for parking. The bridge is a destination where people can walk on the bridge to enter my building. The bridge is currently also used as a destination for bird watching, although it is rarely visited. hope my building can bring vitality to this place. And I hope people could imagine a fun world belongs to themself from this project.
The design process of this project used physical models, AI, sketch, and digital drawing. In this project, tried not to use digital 3D models for development, but only used computers to draw sections and plans at the same time to develop the design. This is my attempt. I hope it is worth it.
Instructor: Wyly Brown (DP); Georgia Daskalakis (DT), Douglis Beck (DT), Jonathan Stitelman (DT) Washington University in St. Louis Spring 2024
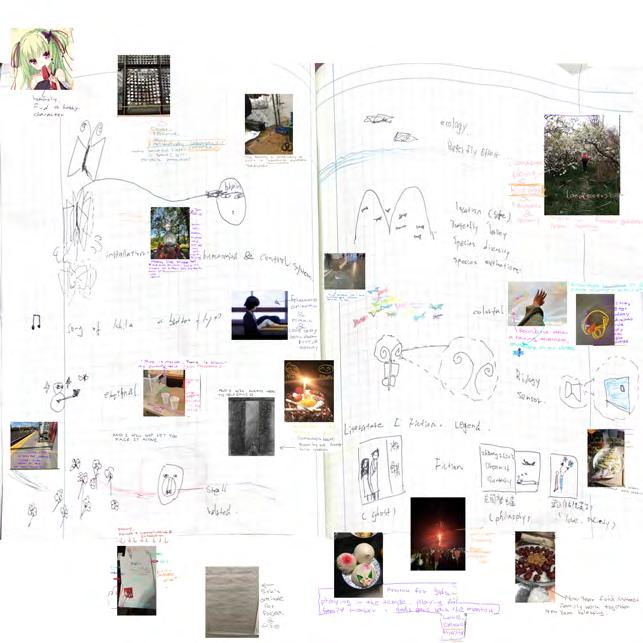




























This project configures and maps new relationships among several existing discourses including art, philosophy, architecture, psychology, and cognitive science; combining fairytales, optimism, and new media art. I began with these lines of thinking based on my interests developed over the past few years These discourses may seem disconnected but my interest is how they can form yet unimagined spaces for the future. My project should stand in the present, with memories in the past, be as free as a child playing, and give a positive imagination of our future.
Perhaps the most important part to gain from this Design Thinking is to give myself a core tone for future research. I seems determined it through the process. Understanding past people's wishes is important because we need to help them see their wishes. The key to this project is the future. So, need to give my own wishes as well.
About working methods and media. I want to use some newer methods, some technology that has only been available in recent years. While of course using tradional tools. But more importantly, use new technology. What should be used should include physical models, hand-drawing and digital models. The digital model may include some VR or AI. This is the part that needs to be explored. And this part is very important.









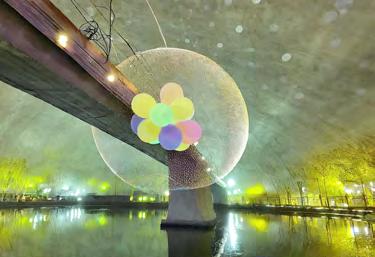










HEAL IN HIMALAYAS
Himalayan Thermal Bath Competition Langtang, Nepal
I find climate change is bringing challenges to the lives of people in the Himalayas. People in the Nepal Himalayan iceberg region are beginning to face water shortages due to climate change and melting glaciers. They began to migrate and it became difficult to obtain food. But the government and the outside world pay little attention to this. At the same time, response to climate change, locals have begun to reduce the use of plastics and protect trees. Several worldwide organizations are tracking and focusing on melting glaciers and speaking out for glacier area ecology.
In addition, the colorful prayer flags in the snow-capped Himalayas bring peace and solace to the soul of human beings. I discovered that in Nepal and the Himalayas, colorful prayer flags can be found everywhere. Prayer flags are used by both religious and non-religious people. People hang colorful flags high and everywhere. As long as the wind blows, it can spread people's blessings to the entire environment and all mankind. The colors of prayer flags are also widely used in various places for decoration.
My project started with snowpack maps from the past 30 years, resulting in my abstracted map of where snow and ice melted. The colors of the prayer flags are superimposed to serve as a laser distribution map at night and a map of the column network used to hang the prayer flags during the day. 5 buildings are also part of this map. This project is more like a hope to put forward a proposition to call attention to the issues of melting glaciers and climate warming in the Himalayas, in order to help the lives of the people in the Himalayas. Color is important to this project because colorful prayer flags are the cultural tradition of this community and their cultural consensus. At the same time, color can bring spiritual comfort to everyone. In this project, I hope that the colorful prayer flags can heal the gloomy winter in people's hearts.
In addition, the project’s facade materials feature some reliefs. Visitors are encouraged to stuff anything colorful into the cracks in the cement on the facade. In this way, the building will spontaneously become colorful and become the property of everyone that is changing and developing.
Instructor: Gia Daskalakis
Washington University in St. Louis Fall 2023





Because I was interested in the sound and color of water dripping, I made a device for water experiments using plastic water bottles. Later discovered the light and shadow of the water in the basin used to collect water, the reflection of the bottle in the mirror and the fusion of colors that can be seen at night.
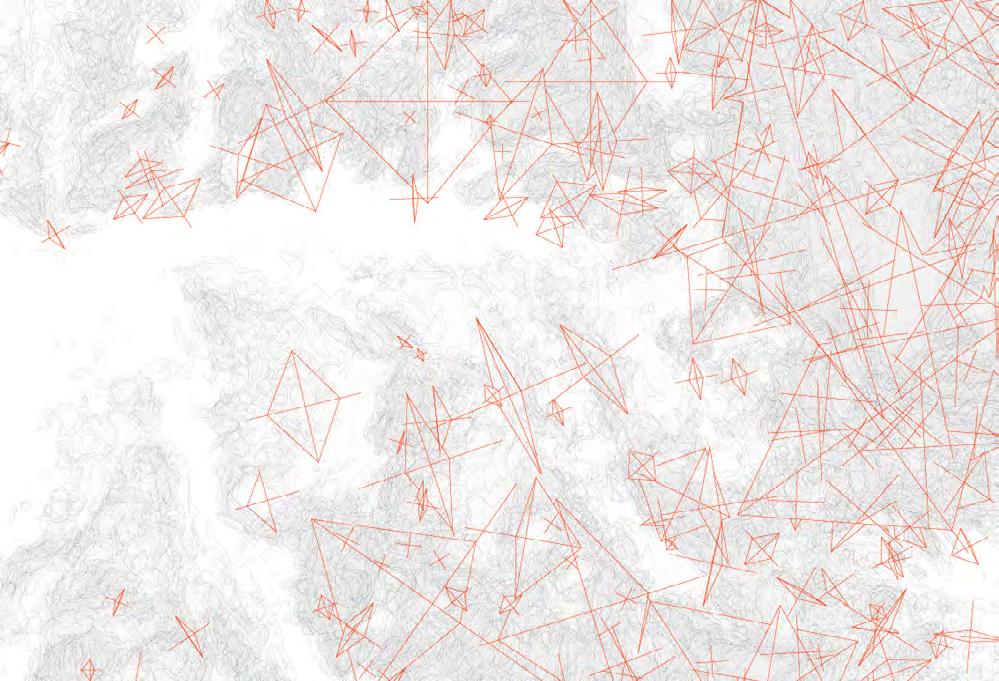

From the snow map of the site in the past 30 years, I abstractly determined the laser emission location at night and the cables installed throughout the site. It is used to outline the imprint of snow's past existence, hoping that the public will pay attention to the ecological and local people's survival problems in the Himalayas due to climate warming and reduced snowfall.
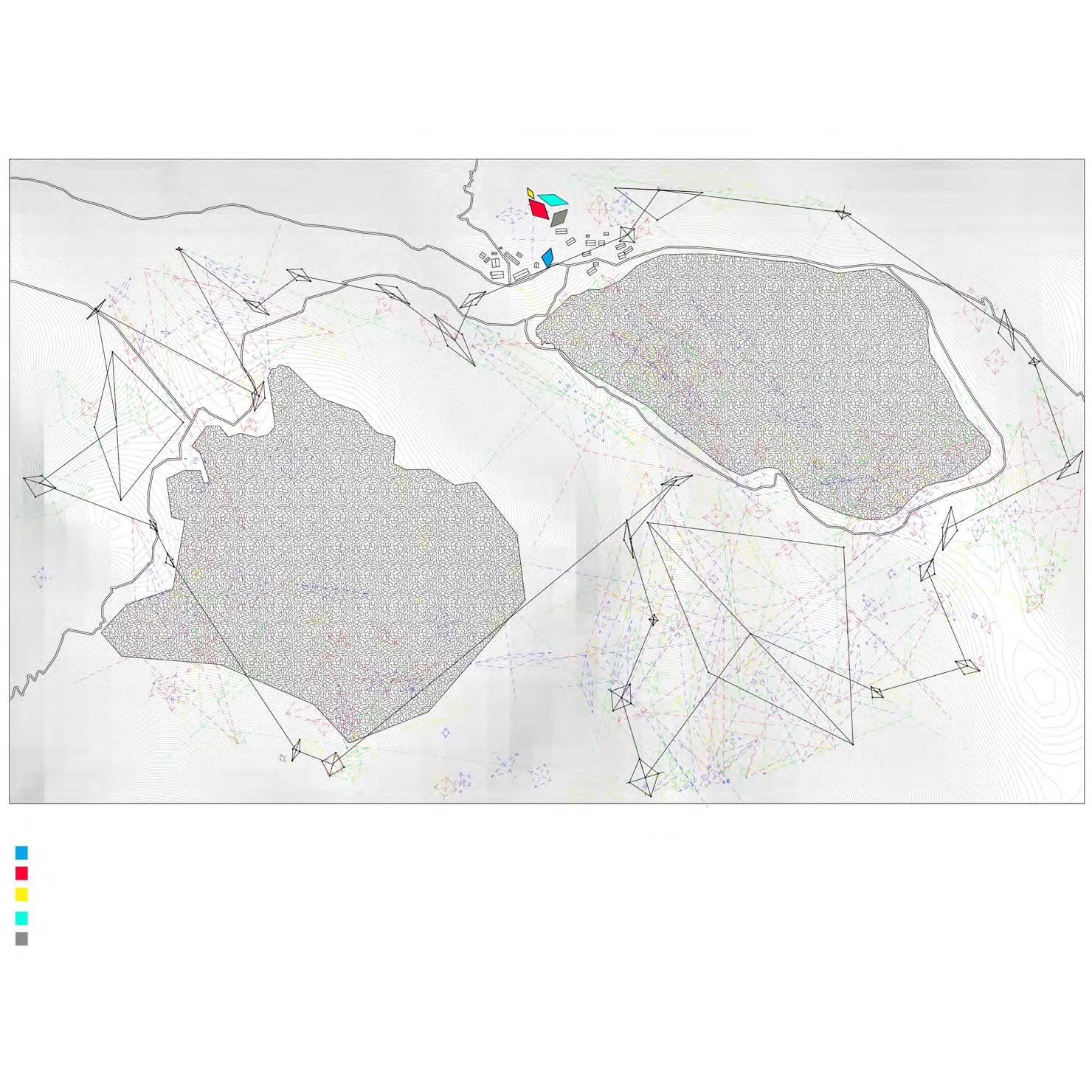







CENTER FOR THE STUDY OF LITERATURE
An addition to Terragni's (unbuilt) Danteum Rome, Italy
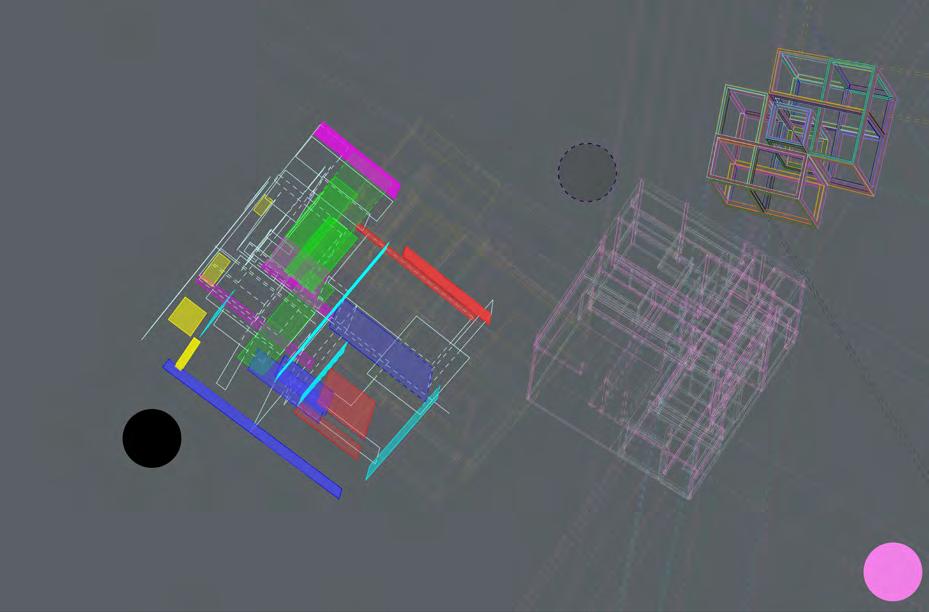
A literary hub, traversing between reality and fiction, in dimensions forgotten. An existence unnoticed by others. An Addition to Giuseppe Terragni’s (Unbuilt) Danteum in Rome.
The project starts with a small room, the first model is a study for a writer's residence and meeting room. Then we gradually add some program. From the first model, the atmesphere is like a maze. People stand in one place cannot see other spaces directly. When a person encourter anoter writer in a corner, this will be a surprise for him. Then the project began to including a library and meeting room for 33 people. The second model is about heavy well protecting the internal secret garden for those writer.
Beyong the heavy well, there are some writer in here, and even other people passing by the street have no idea who is living there. The library and dinning are seperated by the garden that can block the noise, and the glass well can allow visual communication.
The Terragni's Danteum is for a monument to Dante, in which the three parts: Inferno, Purgatorio, and Paradiso in the Divine Comedy was projected in the architectual design. And in my project, is like go back and forth between reality and fantasy. Because the two major program: libarary and seminar.
At the beginning of this project, while I was making the model, I was reminded of a picture I had seen not long ago. In this picture, different colors form two squares. The two squares intersect and lines of the same color begin to extend in space. At that time, my brother-in-law, who studied mathematics and statistics, saw this picture and said that it gave him a feeling of multi-dimensional concepts in mathematics. This multi-dimensional feeling is the starting point of my design and the spatial experience I want to achieve.
Instructor: Robert McCarter Washington University in St. Louis Spring 2023

Study model




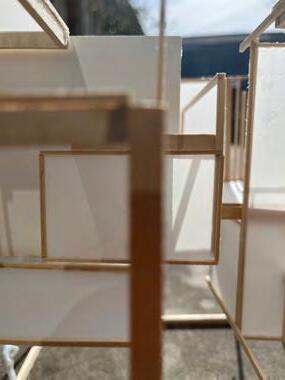








Study model development
Start thinking about more programs and their space quality in this study model. Models are not refined, they are developmental.

Section
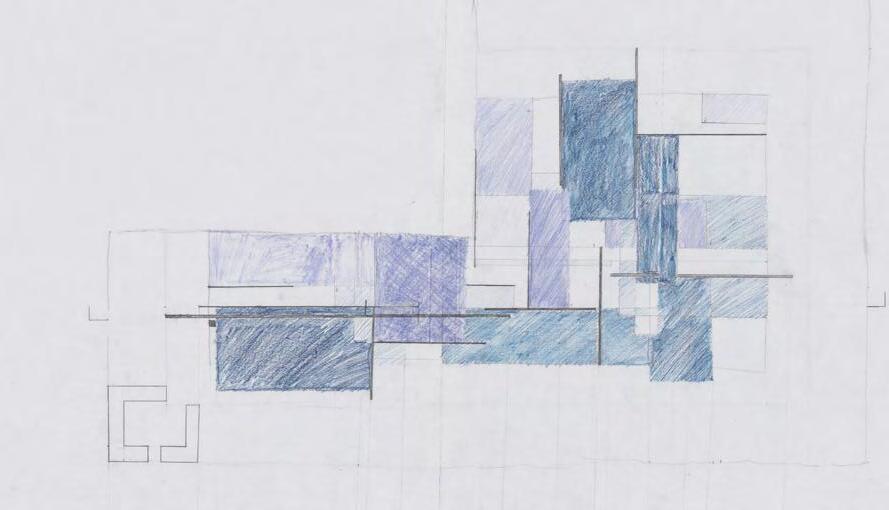
The two colors represent the library and the dining area respectively.Thick walls protect the fragile area inside.






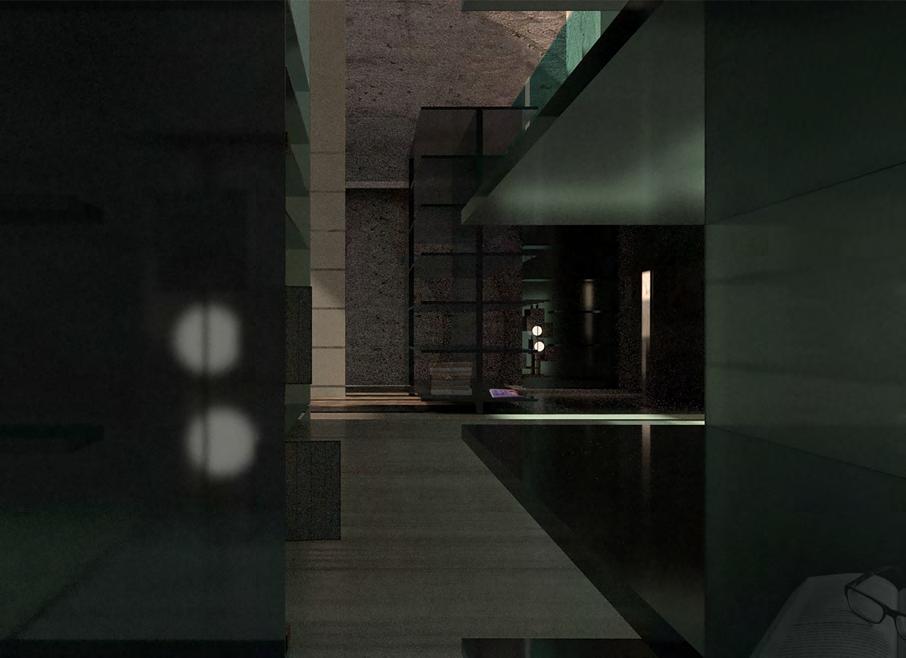

HOME NO BOUNDARIES
Collective dwelling Chicago, Illinois
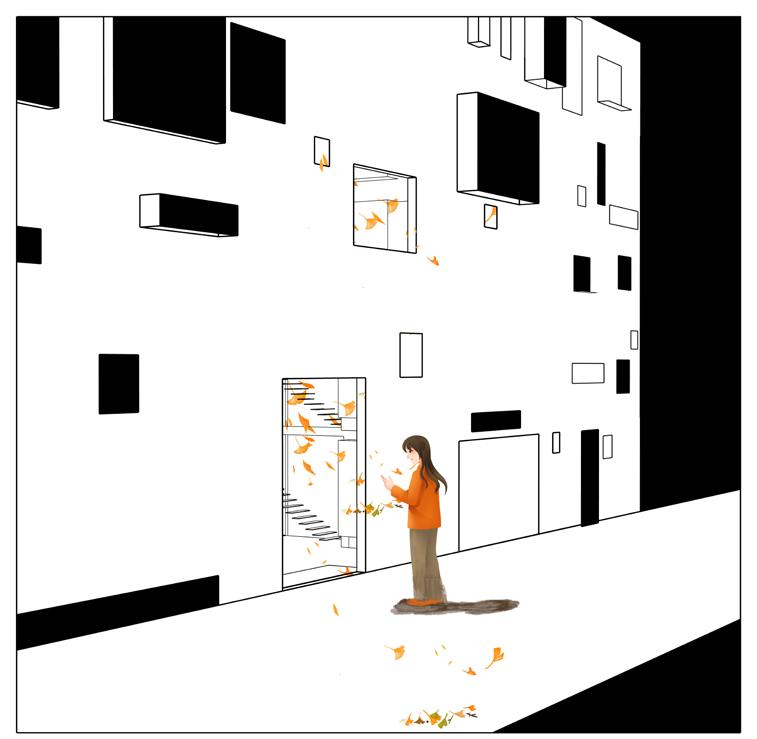
When I opened some Chicago news websites, I was surprised that affordable housing was getting a lot of attention in Chicago. Affordable housing provides shelter for the homeless, but with it comes boundaries, segregation, and poverty. Leading to some crime in Chicago. One the the other hand, I found that no matter where people live in Chicago, they have their own dreams. Music, as an important cultural symbol of Chicago, has always connected people together.
So, this design is mainly based on two ideas. One is to break the boundaries and connect people, so the building has two volume to face each other. At the same time, stairs and outdoor platforms are used to connect people on the upper and lower floors. The second is that people are different, they have different hobbies, dreams and lifestyles. I hope they can choose their kitchen for their ways of life. Meanwhile, each resident has a different window, so they can choose their way to see the world around them.
In the unites, some walls are movable for different needs. Movable walls can divide or expand spaces, resulting in different rents. So people with different economic conditions will have the opportunity to live in a same building. Besides, A transparent fence is used outside the stairs, allowing people who live on the two volumes can see each other. At the sametimes, The outdoor staircase also provides an opportunity for the residents to get to encounter with each other. Music from the music studios and rehearsal rooms is spread throughout the building from the lowest level. Music connects people together.
In the public space on the ground floor, I placed a library, kayak shop, music production room and rehearsal room based on the characteristics of the surrounding community. For example, there is no library in the surrounding community. In addition, plants that can be planted were selected based on the local climate and geological conditions for the landscape. On the stairs between the two buildings, I set up a relatively private place for resting.
Instructor: Philip Holden Washington University in St. Louis Fall 2022

The construction and destruction of affordable housing in the history; the rise of segregation, gangs, crime and poverty; however, music always connects people.

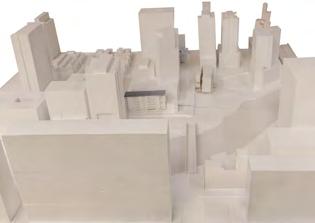
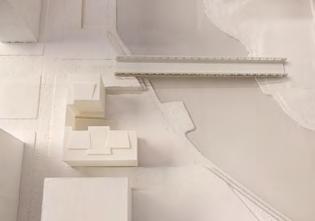



Second floor plan
Chicago's roads divide each neighborhood like a grid. The landscape here extended the city grid, and the plants add atmosphere in different seasons. Residents of the two columns can have eye contact to improve safety.


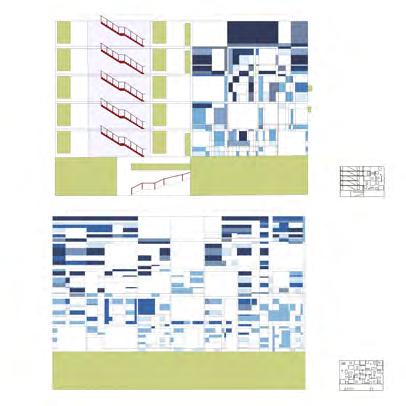

by Chicago's city grid, the various windows weave into the facade's grid.




MAKING
Make a tower, a greenhouse, a bench
St. Louis, Missouri
Making is a very direct and important design method. Some things are truths and some things are feelings. Design is about explaining. Through making to understand the world, to learn the truth, and to develop the design process.
First two pages: I made an abstract tower and design a greenhouse next to an old greenhouse called the Jewel Box in Forest Park, St. Louis. The inspiration for my tower came from seeing the twinkling lights of a streetlight one night as I was riding the subway home. At the same time, there was a person around me who was going through a difficult time. Then the shape of a street lamp and the warm feeling that the light gave me inspired this tower. The tower resembles many rotating and rising street lamps, hoping to bring spiritual comfort to people in distress.In addition, the old greenhouse was called a Jewel Box, and I think my greenhouse is the gem inside the gem box, which is where the design of my greenhouse came from.
The last pages: designed and built a bench with my two team members. I designed the different units of the bench to have different heights for different user, Nour designed the way that the units can be taken apart and combined, Bryan designed the jionts for the stucture. We picked out the wood together, Bryan did the cutting of the metal joints, Nour was responsible for the assembly of the bench, and I mainly made the wood joints. We did the rest of the work together. It is a movable bench with four different heights. Because we wanted this chair to be made for people of different heights, or different ages. They can sit facing each other and communicate with each other. They can also be facing different directions. The bench was finally bought by a customer who said he thought it was perfect for his family.
Instructor: Bruce Lindsey, Jonathan Stitelman, Jess Vanecek, Amela Parcic Washington University in St. Louis Fall 2021

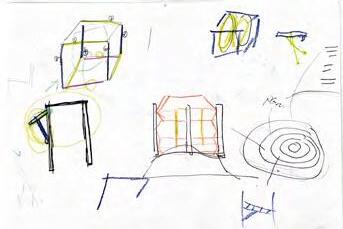

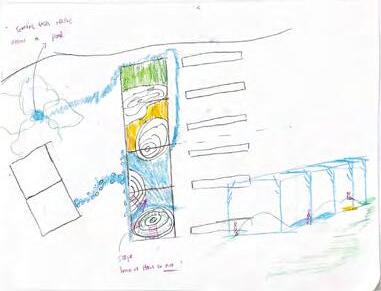


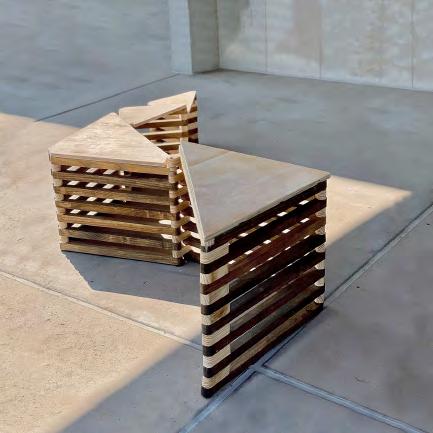

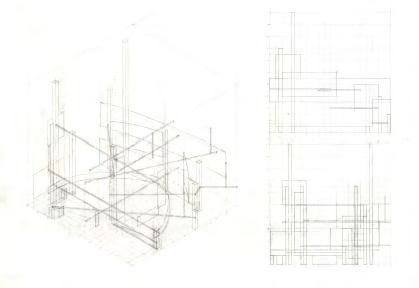






WHITE CRESCENT
Explore Space through Stacking
Papermaking is one of the four great inventions in China. It is generally believed that origami originated in my country and then has been widely developed in Japan. Origami art is rich in forms, complex in structure, and lifelike. Today, it is no longer just a simple children's game. when standardized mass production has become the mainstream, traditional handicrafts have highlighted their unique appeal. The traditional folding, cutting, weaving of traditional origami crafts create ever-changing shapes and give people countless modeling reveries.
Through interlocking, bending, and mirroring, can find the origami forming complex space and interesting massing. These flows made by origami have graceful curves like the white crescent in night.
Stacking is a very old concept in architecture. Until now, new architectural and artistic practices are still emerging under this concept. In this project, traditional origami is used. The origami itself has its own way of connecting. When I was making this model, I was thinking about the curved vines of a plant, and then came up with this model. At first, I let my model grow upwards, and then there was something like a sculpture with no space and snarling teeth. Later, I thought about the curved vines and changed the direction of development of small parts. The model seemed to have tension and direction of development. I can feel which model is better.
Instructor: Andy Zheng Canopy Institute of Design
Fall 2020

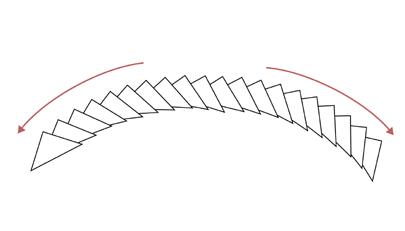

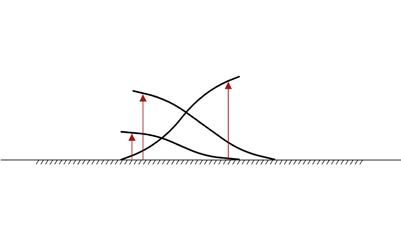

Things are closely connected with each other so that they are linked.
When bending it, it changes direction to form a curve or angle.

These curves move there steadily and continuously.

There are different heights above the horizon, some curves can be higher than others.
One part can be copied, then these two parts have similar features.









THE WAY OF A LITTLE DROPLET
Explore Space through Subtraction and Union
Watching the ink in the cup drip into a glass of water, only a drop of ink filled a glass of water. This drop of ink affects the environment in which the entire cup is located. The changing shape of ink droplets into the water is fascinating and reminiscent. I began to think of a very classic sentence from the famous writer Lu Xun: May all Chinese youths get rid of the cold air and just walk up, without listening to self-deprecating people. Whatever can do things, can make a sound. There is a bit of heat, a bit of light, just like fireflies, you can also shine a little in the dark without waiting for the torch. After that, if there is no torch, I am the only light.
There is an article that moved me recently. He wrote: Even though architecture is unable to handle most social issues, we will actually participate in political activities and urban construction when we complete the project. Even if the policy itself and the direction of capital have determined the general direction, when the process of materialization begins and architecture intervenes, architects have to use a mindset of concern and professional confidence to try to solve the problem with the most effective means. I think the architecture is moving. In addition to its good looks, it may be the sense of social responsibility not to give up, and the heroism of a small person, shining with the glorious beauty of human nature.
This project started with shapes formed by the diffusion of ink in water, which I then abstracted. Use methods such as Subtraction and Union to do some space exploration. The whole process is very fast. Dynamic shape changes have always been a point of interest to me.
Instructor: Andy Zheng Canopy Institute of Design Winter 2020

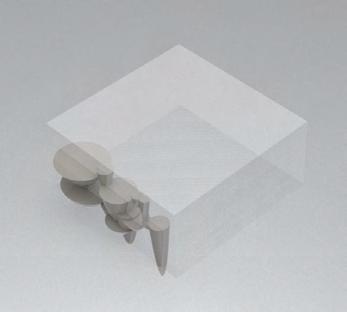

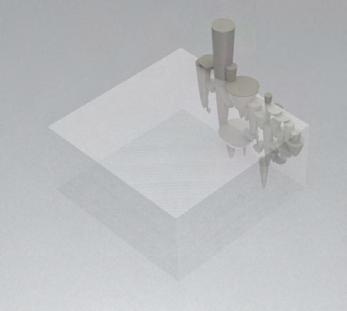


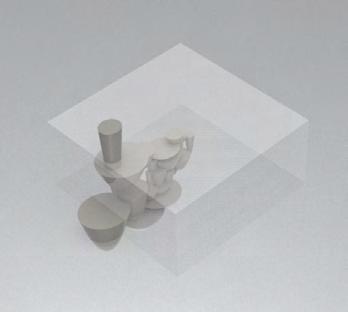
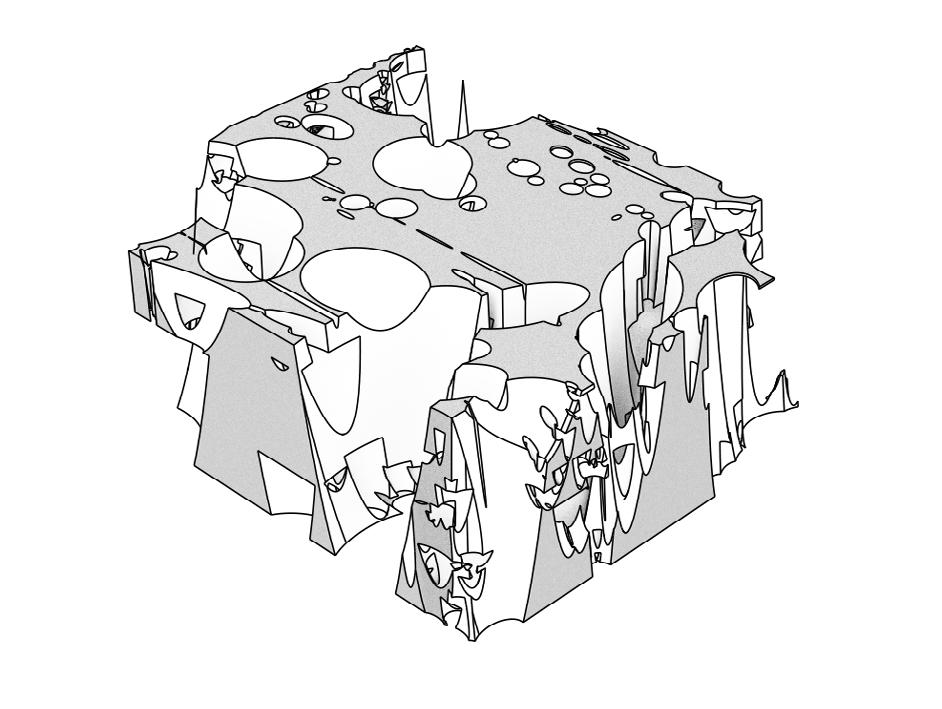












MY SONG, YOUR PLAYGROUND
Community Center Xi'an, China
Music conveys emotions through its beat, melody and lyrics. The listener can feel this emotion and become relaxed and happy because of a song. When thoughts return to people listening to music with tape, children always use the tape as a toy, turn its axis, and watch the black tape circle after circle.
The project was inspired by a song named favorite stuff that describing the unforgettable age of music with cassettes. Through strict physical experiments, the tape presents different extruded, restricted states, and some interesting spaces can be found in these shapes. The design focuses on creating various space to provide a playground and a community centre for public neighbourhood. There are facilities with different functions in close proximity, providing an opportunity for all ages to interact, hoping to create a dynamic relaxed atmosphere for people like music can do.
In addition, I was obsessed with an animated work called White Album 2 and the music in it. Therefore, the height and scale of each building actually refer to the first section of the five-line score of the anime's opening theme. The name of this work also comes from an anime work called My Song, Your beat. This project was the beginning of my study of architecture. I was obsessed with two-dimensional animation works.
Instructor: Andy Zheng, Yiqun Gan Canopy Institute of Design Summer 2020



Downward stripping Wrap in outer ring Pull toward the arrow



Extrusion Pull opposite Limit and squeeze



Extrusion and limitation Extrusion limit Restrictions

study
From the physical experiment in which the tape-carrying wheels are rotated with the rotation direction and the number of cycles as variables, different relative positions of the tape-carrying wheels are obtained.


























































































































WATERSIDE CULINARY INSTITUTE
Advanced Building Systems Los Angeles, California
The course focuses on contemporary building systems related to Building Code,Structure, Enclosure, Passive & Active Climate Control, Natural & Artificial Light, Acoustics and Technical Specifications.
The design process includes researching a number or precedents, and focus on technical information, and then exploring how building systems, construction and technology play a role in developing morphology. And also, to interrelated natureof building technologies in architectural environments and highlights the technical issues that come to bear on the “making” of architecture.
This is a collaborative project with Jean Wang. We did code research together, determined the massing, plan, and worked together to solve the basic structural types, lateral bracing and joins, passive enviromenral system, and active enviromenral systems. Then, Jean is responsible for wall details, structural details, envelope, and acoustics. I am responsible for HVAC, Lighting, and systems integration.
The entire project is a collaborative project, so for me it is an experiential process of learning to cooperate and learn from others. Cooperation is not easy, but it is valuable. The most important thing is to produce works and learn from each other.
In addition, although this project focuses on building systems. The design process here involves starting from a precedent, focusing on one aspect at a time, and integration and modification during design development are all valuable design methods. Especially when solving complex problems. I think it's very important.
Instructor: Chandler Ahrens
Washington University in St. Louis Fall 2023



According to different programs, designed lighting. Consider keeping the roof as minimally mechanical as possible. The chosen HAVC system places the Chiller room and AHU in the basement. Consider keeping the roof as minimally mechanical as possible.


I did the systems integration of the overall building and the Section perspective of the building. This section perspective emphasizes structure. The whole buidling is a two way beam system. Combined with one way truss for the lecture hall and library. The parking lot is placed underground, using different buidling types, like a bathtub. In addition, I designed the lighting.



























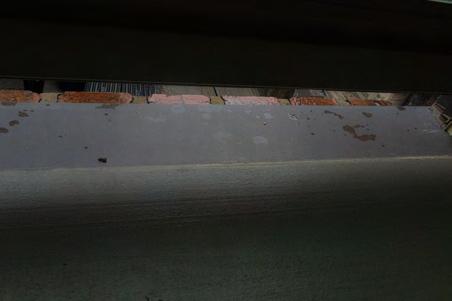


GO with me
