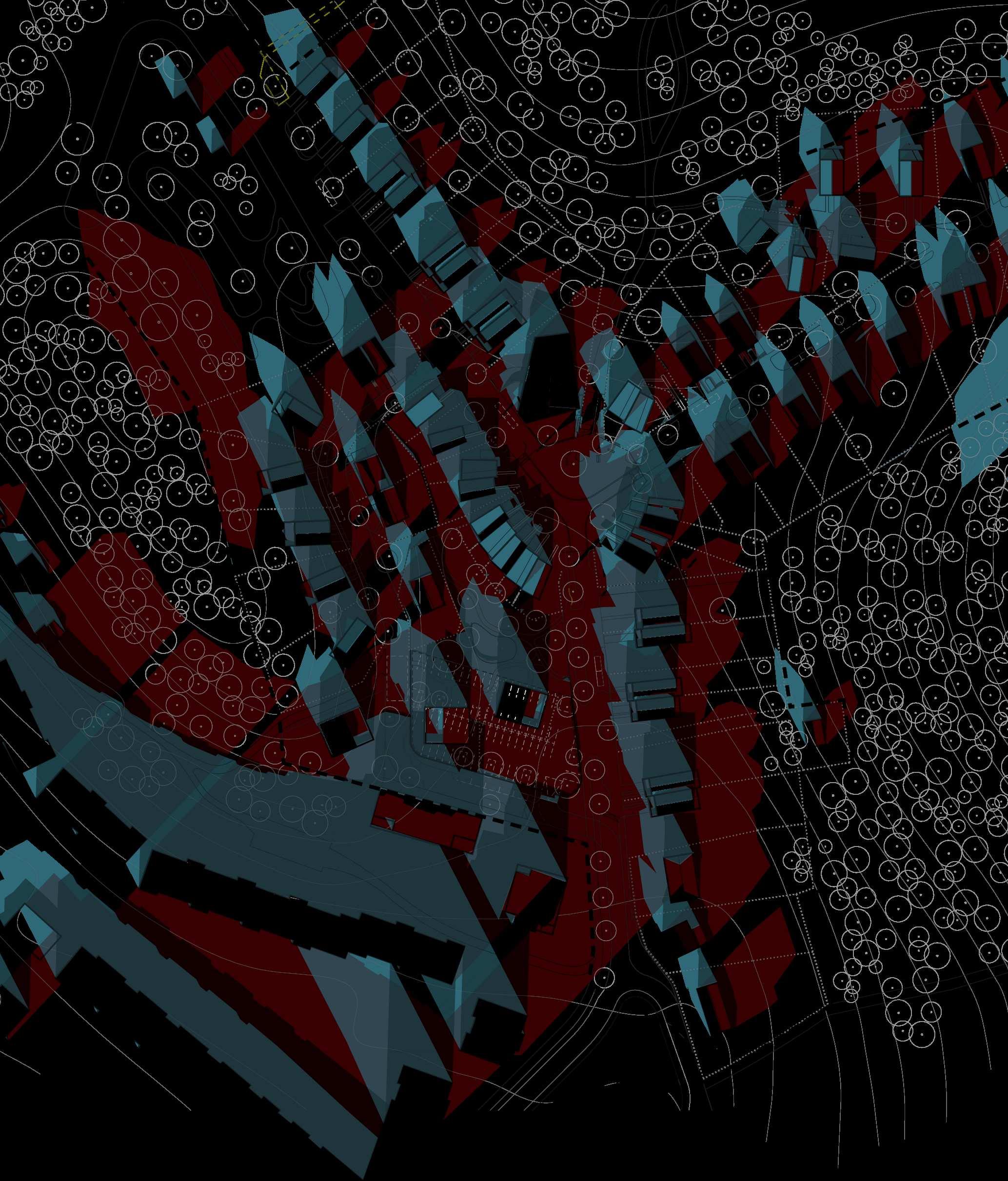
MASTER STUDIES INTERNSHIP
LUND SCHOOL OF ARCHITECTURE
LUND UNIVERSITY

MLCEK 2020 — 2024
SIMON
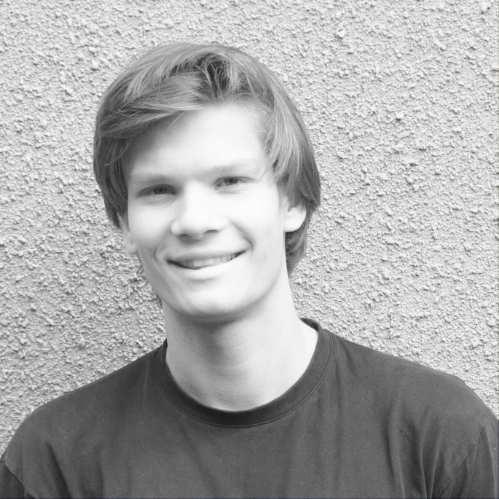
SIMON MLCEK
Having completed my bachelor's degree in Prague, I have developed a passion for architecture considerate to its context, and natural environment, and generous to people inside out. I believe an architect should be a humble servant of society.
I see myself as an enthusiastic, diligent, and reliable person. I am eager to learn new skills and to try new ways of working which lead to higher value of outcomes. However, I always tend to challenge my actions during the process by questioning myself to keep the most reasonable track for successfully achieving each goal I set up before.
Equipped with expertise after finishing University, I wish to help tackle some of the issues both the planet and society are currently facing.
For my other activities of interest, I would mention volunteering as a leader of a scout group in Prague where I have learned communication, and fundamentals of pedagogy and tried several ways to support society through the scout movement. Furthermore, I enjoy photography, especially the topics of landscape, urban scenarios, and details. Last but not least, I love to travel and explore the possibilities of “A Lot with Little” philosophy both in architecture and urban scenarios.
2
52 63 52 07
simon.mlcek@icloud.com +45
2023 — present | Lund School of Architecture | Master in Architecture
2019 — 2023 | CTU Prague | Bachelor in Architecture and Building Sciences
2022 | HCU Hamburg | Architecture and Urbanism (Erasmus exchange, 1 semester)
2011 — 2019 | Archbishop Grammar School in Prague
2023 | Dean’s citation: bachelor thesis presentation (V | Hillside foots)
2023 | 2nd place in University projects international competition (IV | Terrace Experiment)
2022 | Semester projectcitation (IV | Terrace Experiment)
2020 + 2021 | Citation of semester project
2024 — present | Kashitu School | kashituschool.org
progression of a CTU thesis project in Kashitu, Zambia| construction summer 2024
2022 — 2023 | monom works | monom.cz
student assistant | Sketchup, Enscape, Photoshop, AutoCAD, model crafting | 8 months practise
2020 | SOLO architects | soloarch.cz
student assistant | 3D: Sketchup, 2D: AutoCAD | 5 months practise
2021 | Project marathon | ICWD CTU
Nepali school redesign: post-earthquake intervention
2019 — 2022 | Charles University
interior projects | conceptualization, furnishing
2021 — 2022 | InspireliAwards
student competition coordinator | communication with universities
3D modelling | McNeel Rhinoceros, Trimble SketchUp
CAD + BIM | Graphisoft ArchiCAD, Autodesk AutoCAD
Vizualisation | Epic Games Twinmotion, Lumion, Chaos Enscape, V-Ray
Graphics + presentation | Adobe Suite, Affinity Suite
Geo-data | QGIS, Google Earth
English | fluent
German | fluent
Danish | beginner
Czech | native photography | landscape, urban landscape, architecture, details model crafting | cardboard, foam, 3D print
leader of boyscout group | volunteering 2015 — 2023 | scarabeus.cz
Open House Prague | festival tutor
driving licence B


arch_intern portfolio
COMPETENCESLANGUAGES SOFTWARE SKILLS EXPERIENCEEDUCATIONAWARDS
IAL-TOW housing + mixed use
2022 | HCU Hamburg
#timber & community + model-making

II
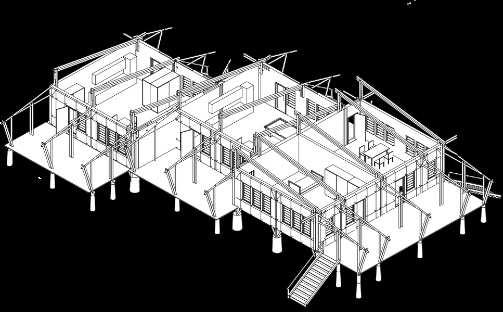
RATANAKIRI SCHOOLS education, developing
2021 | CTU Prague
#developing & different + research + concept development
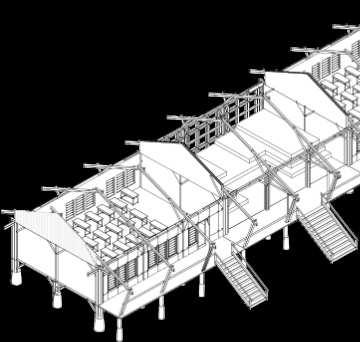
III
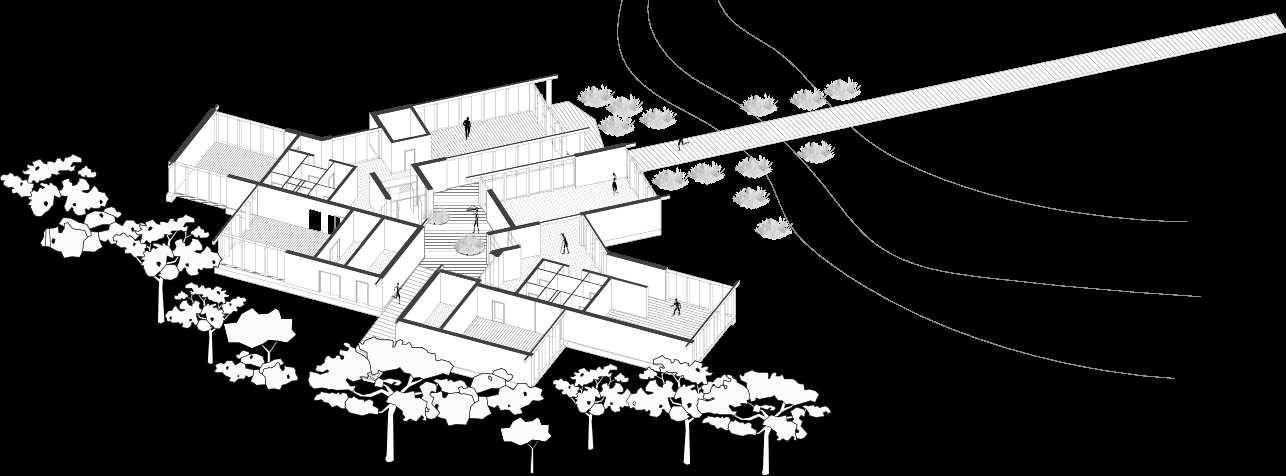
WETLANDS THRESHOLD community use, competition
2023 | LTH Lund
#humble, care through education + conceptualization + vizualization
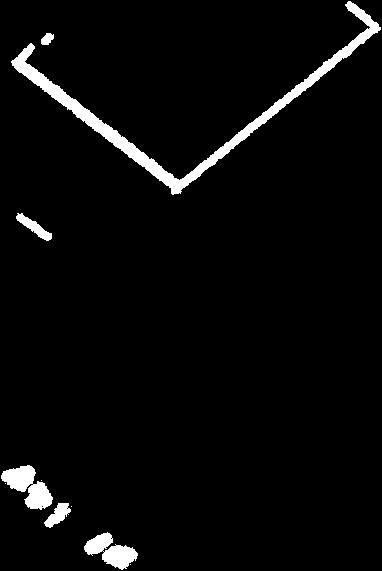
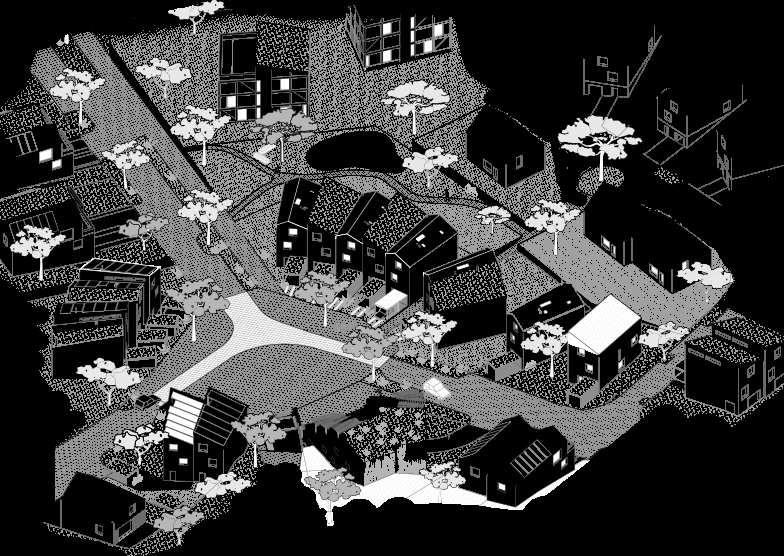
VHILLSIDE FOOTS
bachelor thesis, urbanism, city & nature
2023 | CTU Prague
#city limits meet natural reserve + complex approach
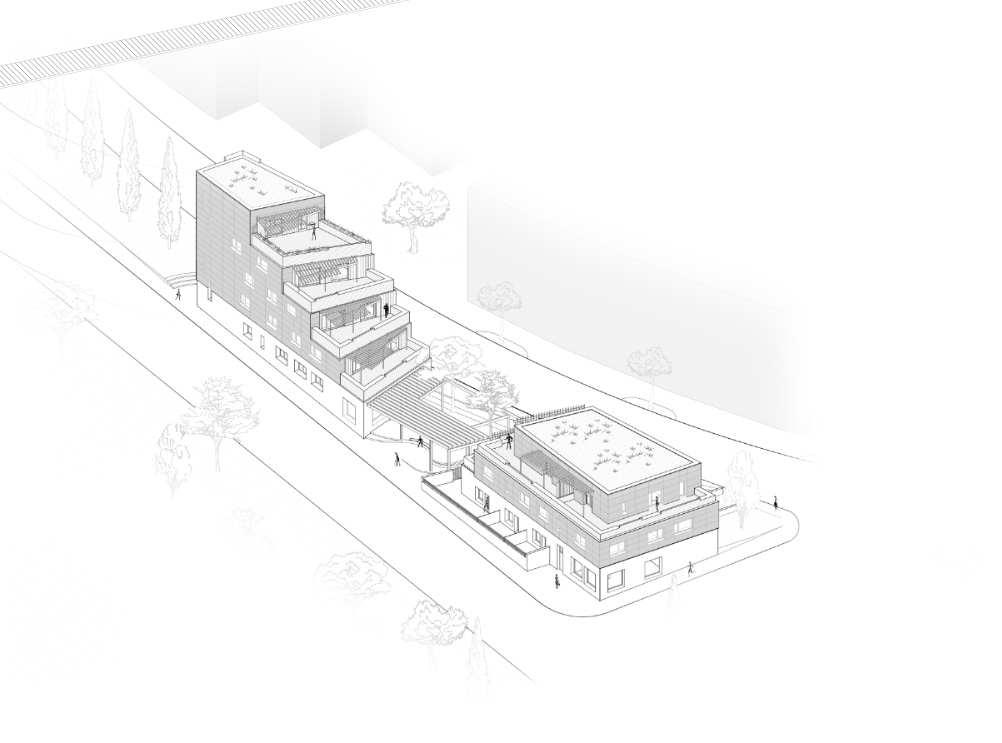
IV
TERRACE EXPERIMENT
sustainable housing
2021 + 2022 | CTU Prague
#bio materials, sustainability in detail + construction detail drawings
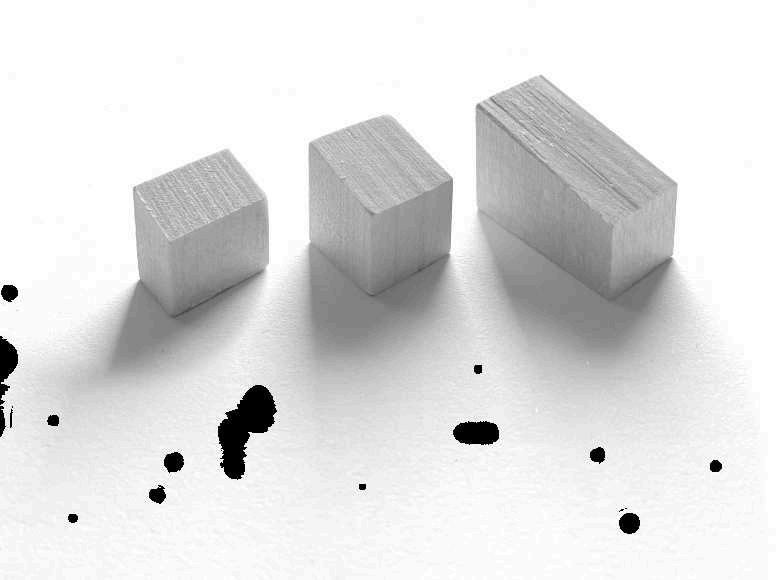
VI
JØRNS DESIRE
modularity, case-study
2023 | LTH Lund
#aesthetics × flexibility × affordability + research + model-making + photography
arch_intern portfolio
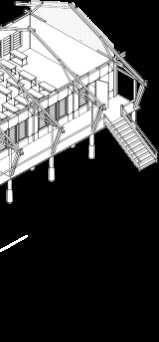 Hostka
Litomerice
Emporda
Lund
Hamburg
Prague
Hostka
Litomerice
Emporda
Lund
Hamburg
Prague
portfolio | selected works
Ratanakiri, Cambodia
AL-TOW
WOHNWERK+
PROJECT KEYWORDS
# missing district content in a single building
# citizen community life revival in the area
# timber high-rise
# pasarella
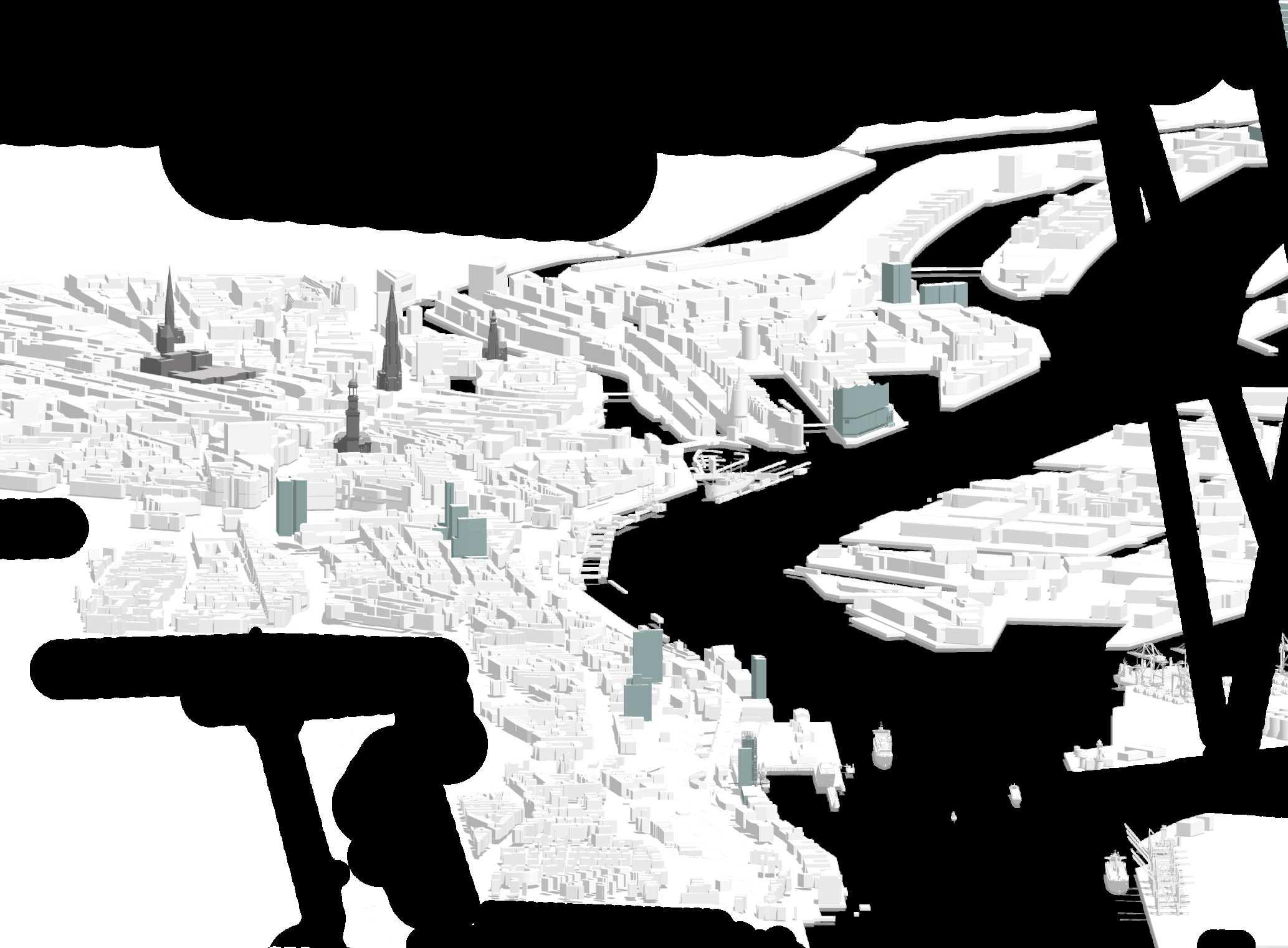
Location: Hamburg-Altona | DE
Type: School design studio project
Typology: Housing, Culture | L-scale
Collaboration: Thomas Chudoba, Vlad Badiu
Supervision: prof. Martin Kläschen
Contact: martin.klaeschen@hcu-hamburg.de
Year: 2022, 6th semester

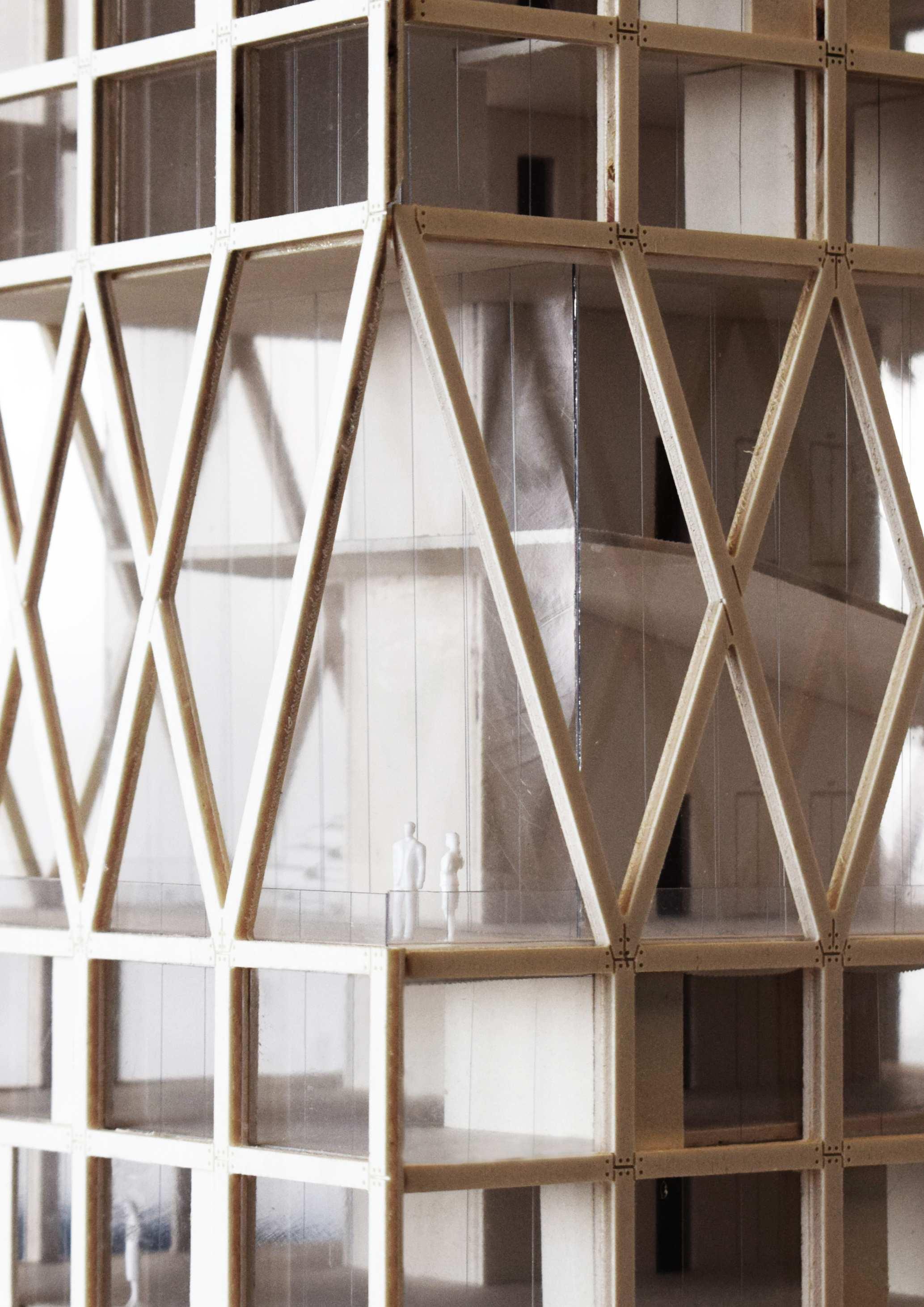
I
HAMBURG-ALTONA
ElbeELBPHILHARMONIE
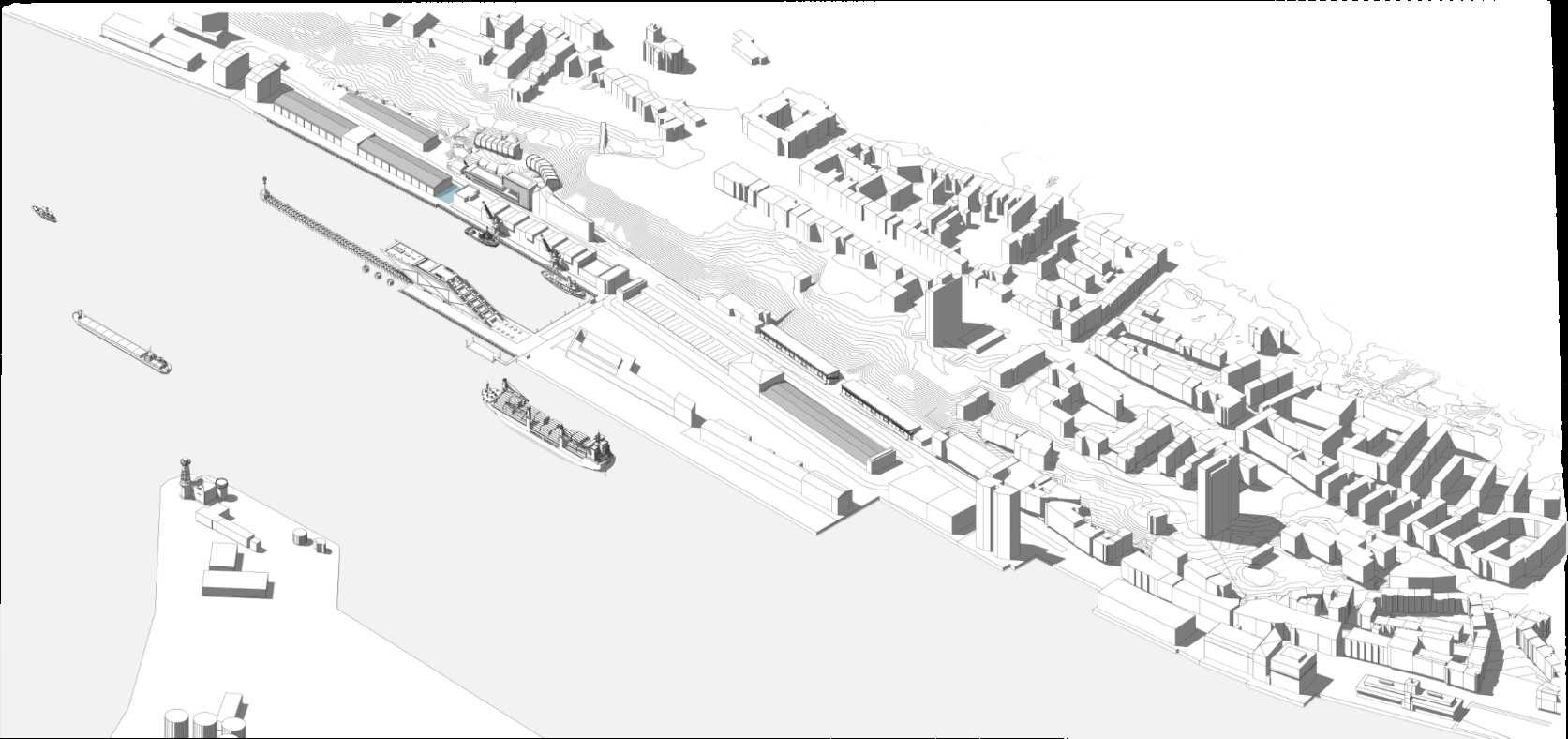
1 | urban context and relations
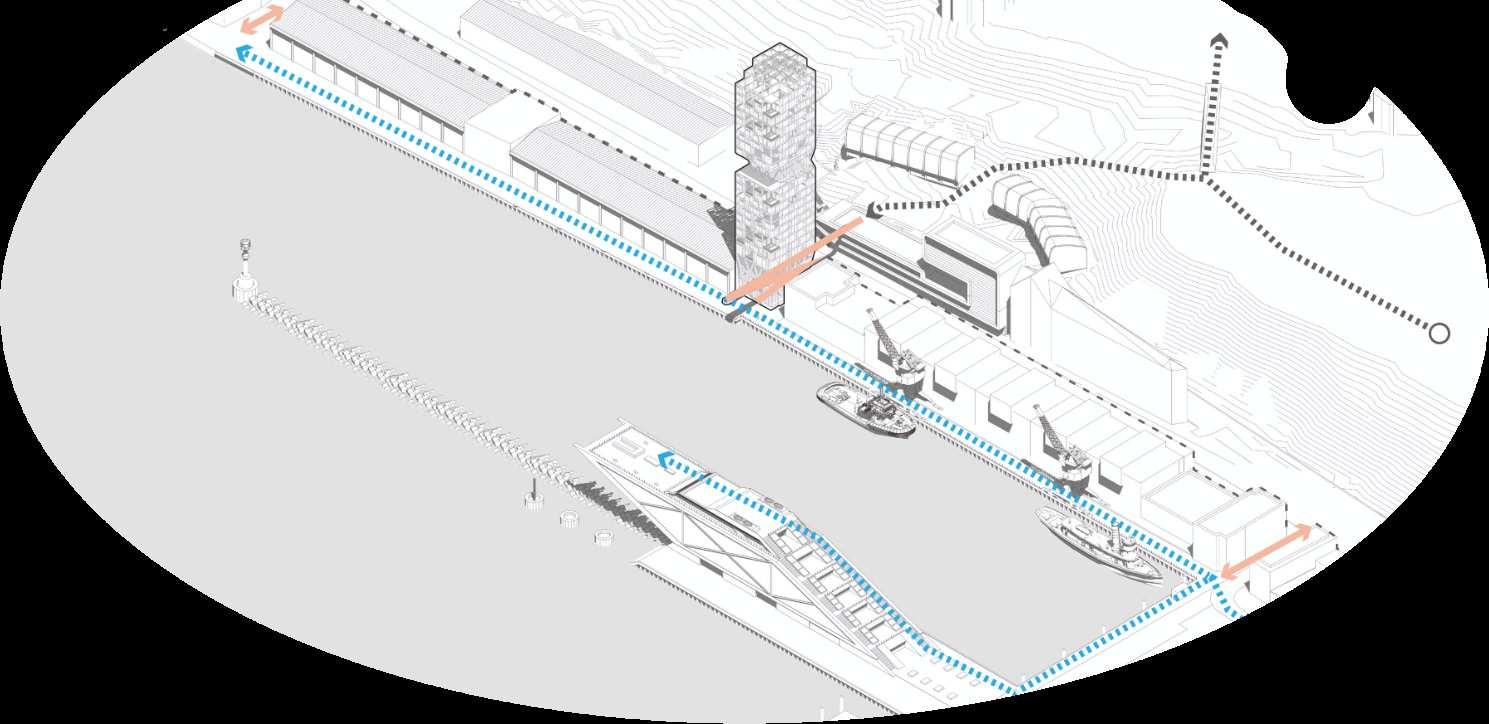
WATERFRONT PROMENADE
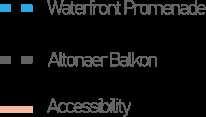
ALTONAER BALKON
ACCESIBILITY TOWARDS ELBE
2 | architectural context
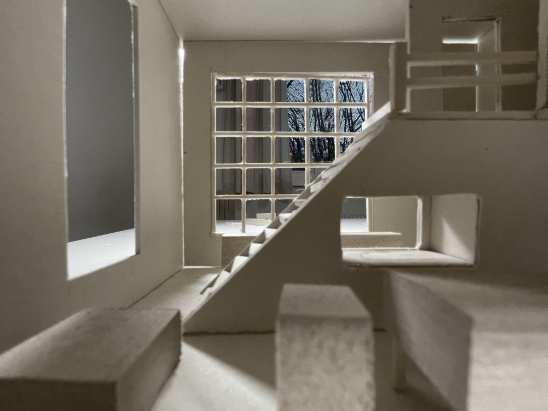
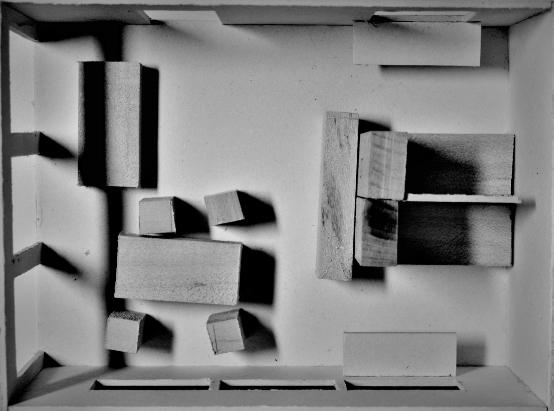
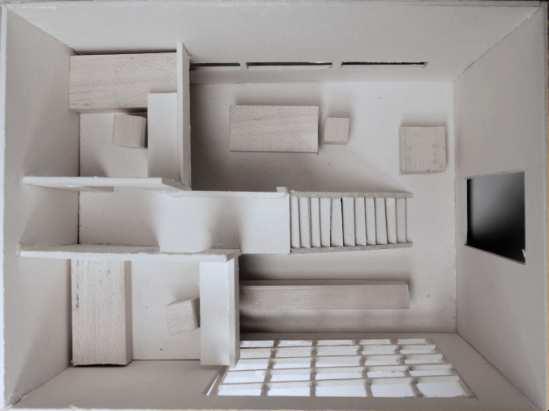
SouthElbe North
SITE
3 | spatial studies 8 I ALTOW | residential tower in Hamburg site analysis | Fischereihafen, Elbe waterfront
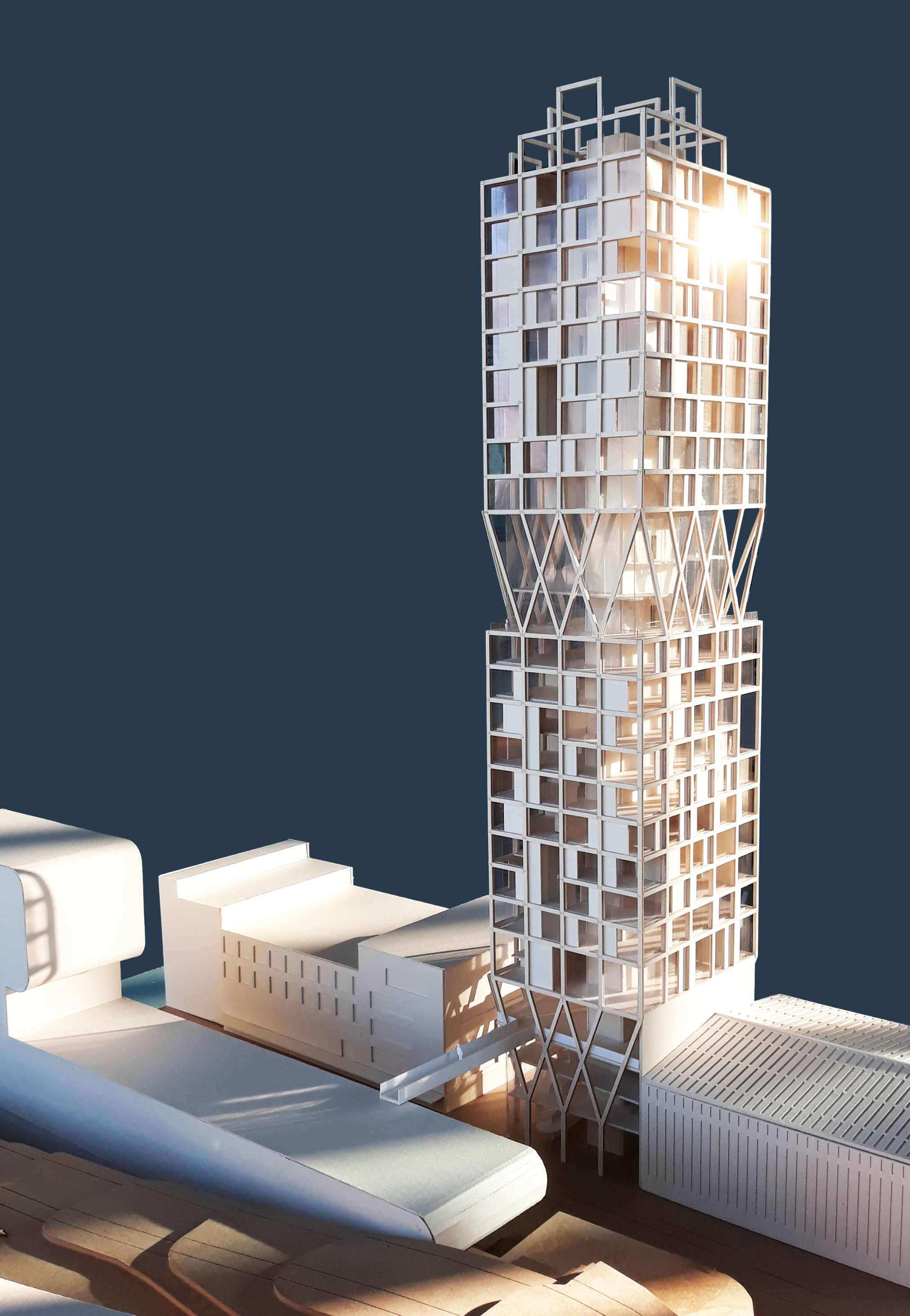
THE ALTOW PROJECT addresses the challenge of filling one of the last empty plots along the Elbe River waterfront in Hamburg.
Given its important connection to the neighboring Hamburg-Altona district, the proposal focuses on opening up the building base and dedicating it to public functions. To emphasize the connection, a bridge — pasarella is proposed to guide strollers from the Altonaer Balkon promenade through the new building to the edge of the Elbe River, offering a view from a similar height to the nearby cargo port cranes.
Most importantly, the project complements the need for housing in the designated area while also enriching the neighborhood with cultural activities on the lower floors such as a gallery space combined with a residence for artists.
Formally, the Altow Tower explores innovative living possibilities for the future by introducing new qualities through shared community spaces and unusual room organization.
#pasarella #timber high-rise #citizen community life revival #district content in a single building

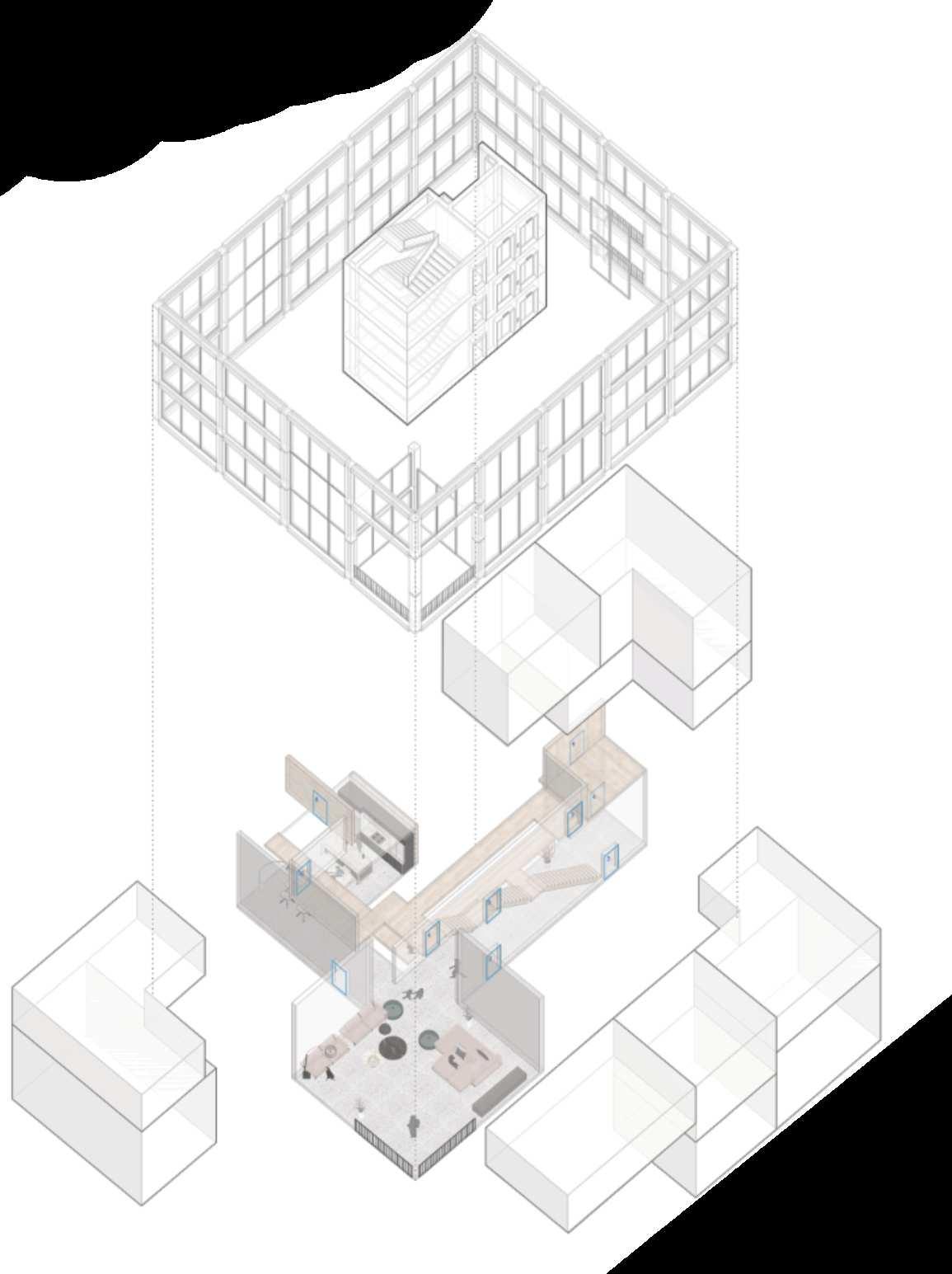
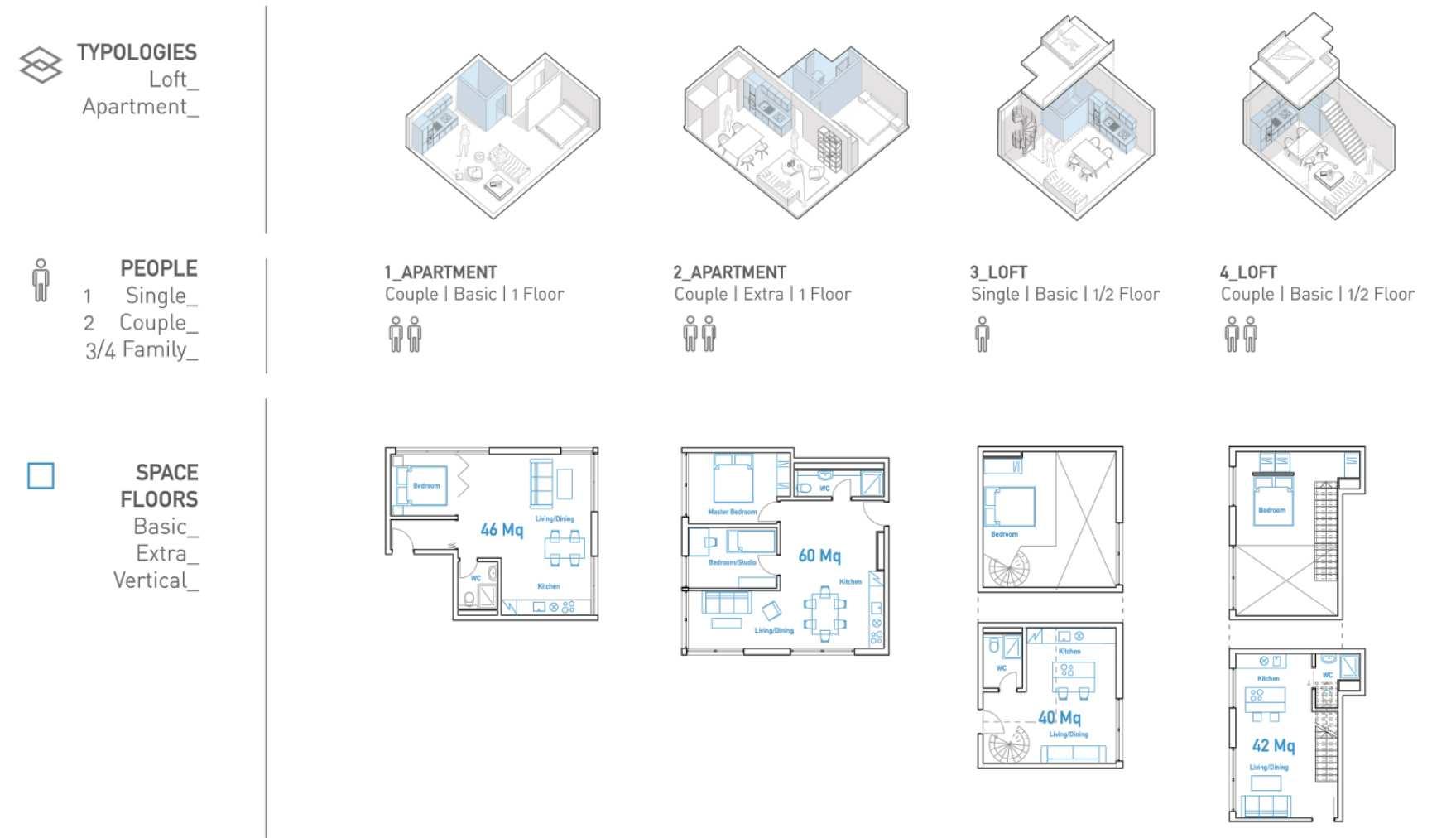
10 I ALTOW | residential tower in Hamburg programme composition, coliving spacial organizatio n COMMUNITY SPACES 2_APART 2_LOFT 2_ 4_LOFT 4_LOFT 3_LOFT 3_LOFT 1_APART APART 5_APART 5_APART CO-LIVING PRIVATEAPARTMENTS

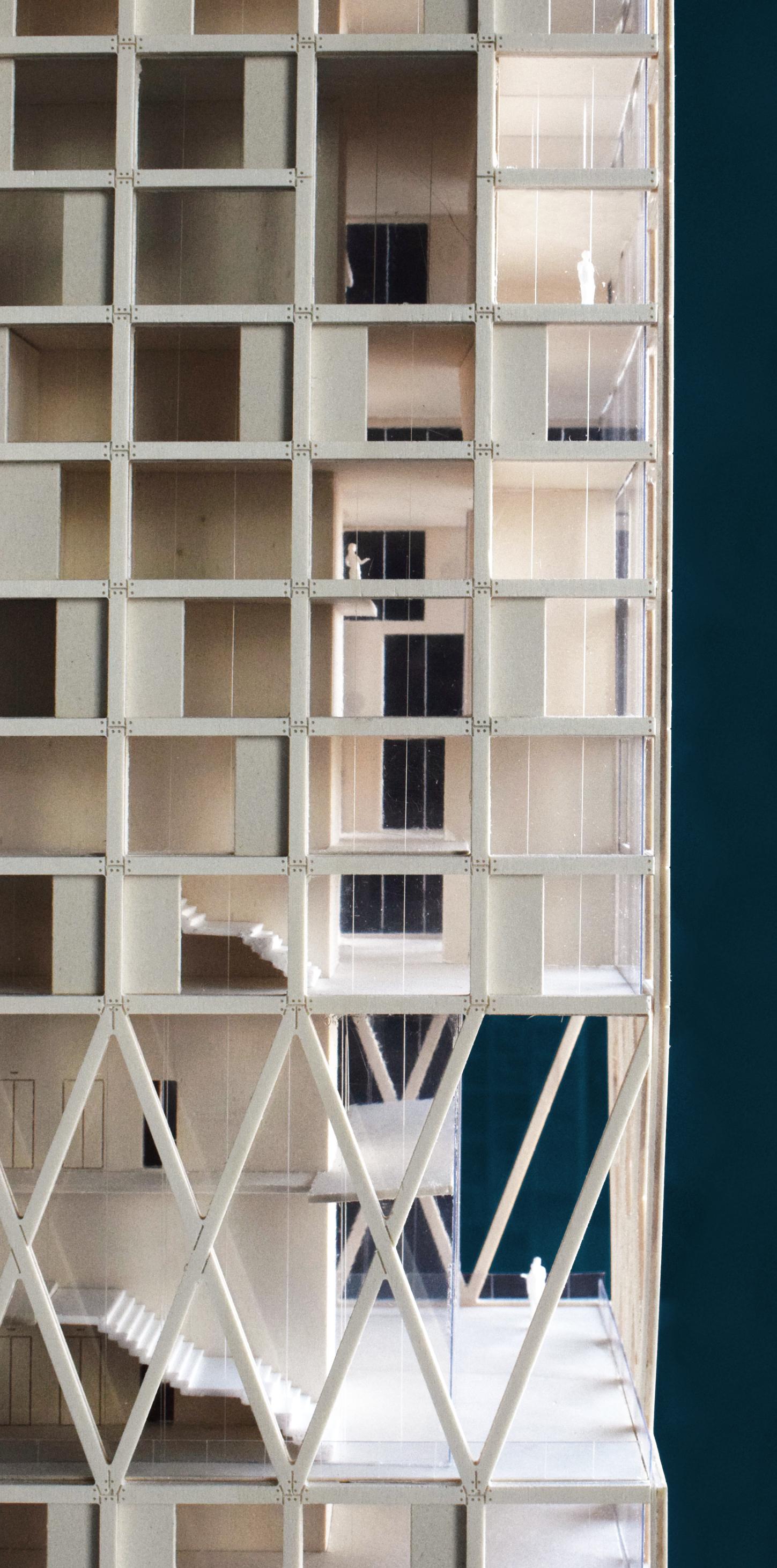
COMMUNITY HUB SECTION COWORKING / AUDITORIUM
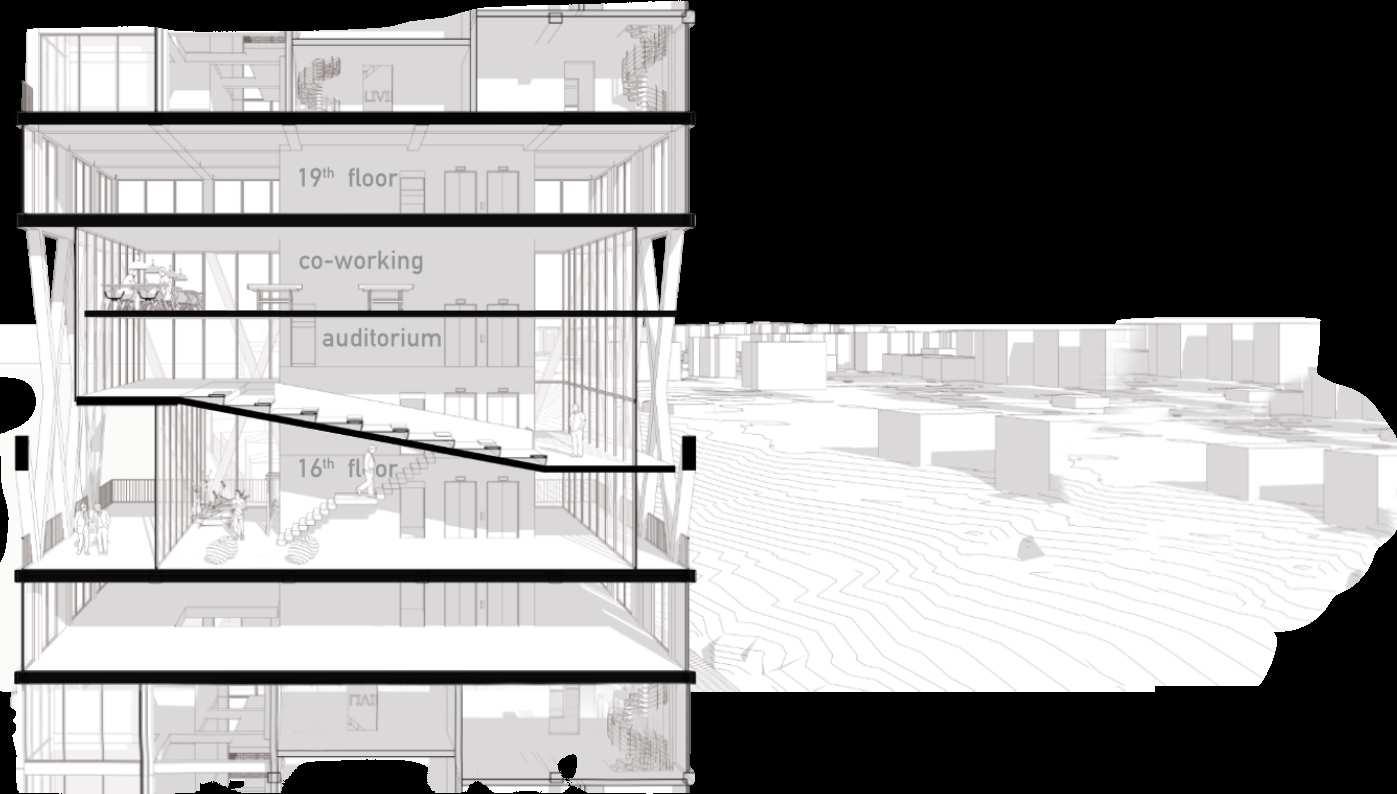
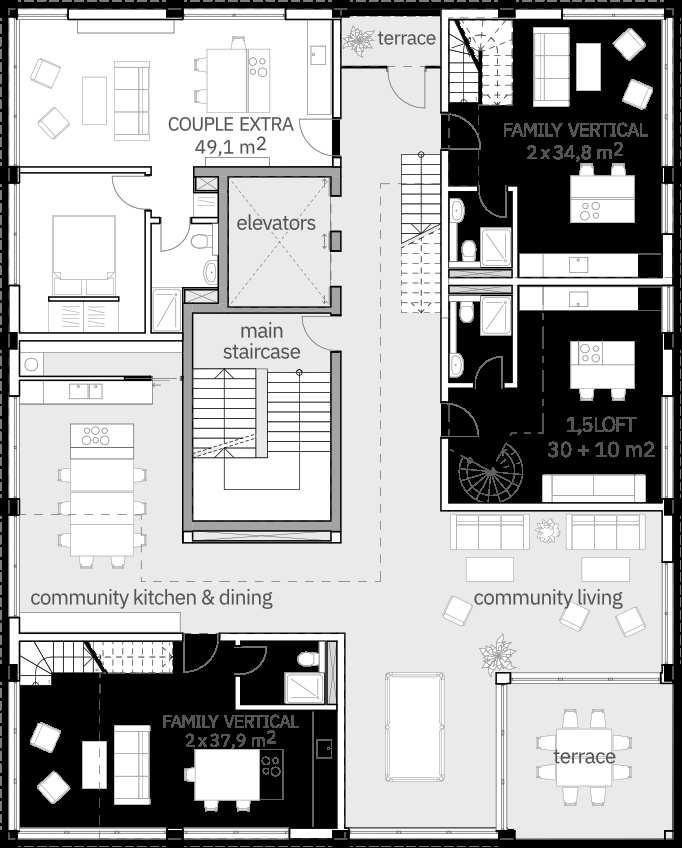
CO-LIVING PLAN
3-FLOOR UNIT
private spaces shared spaces
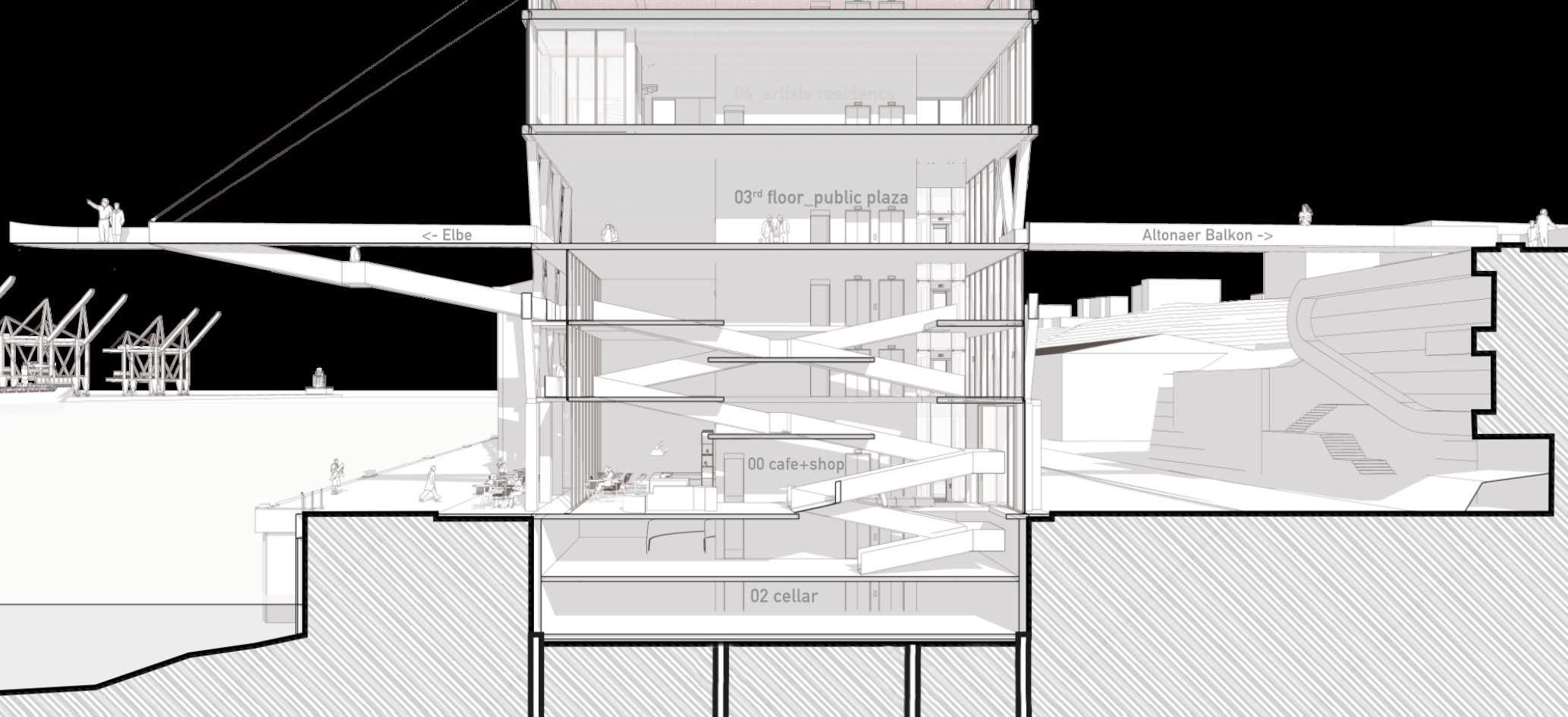
STREET LEVEL SECTION
ARTISTS’ RESIDENCE PASARELLA EXHIBITION
PUBLIC SPACES
01 bikes exhibition exhibition
12 I ALTOW | residential tower in Hamburg selected representative floorplans
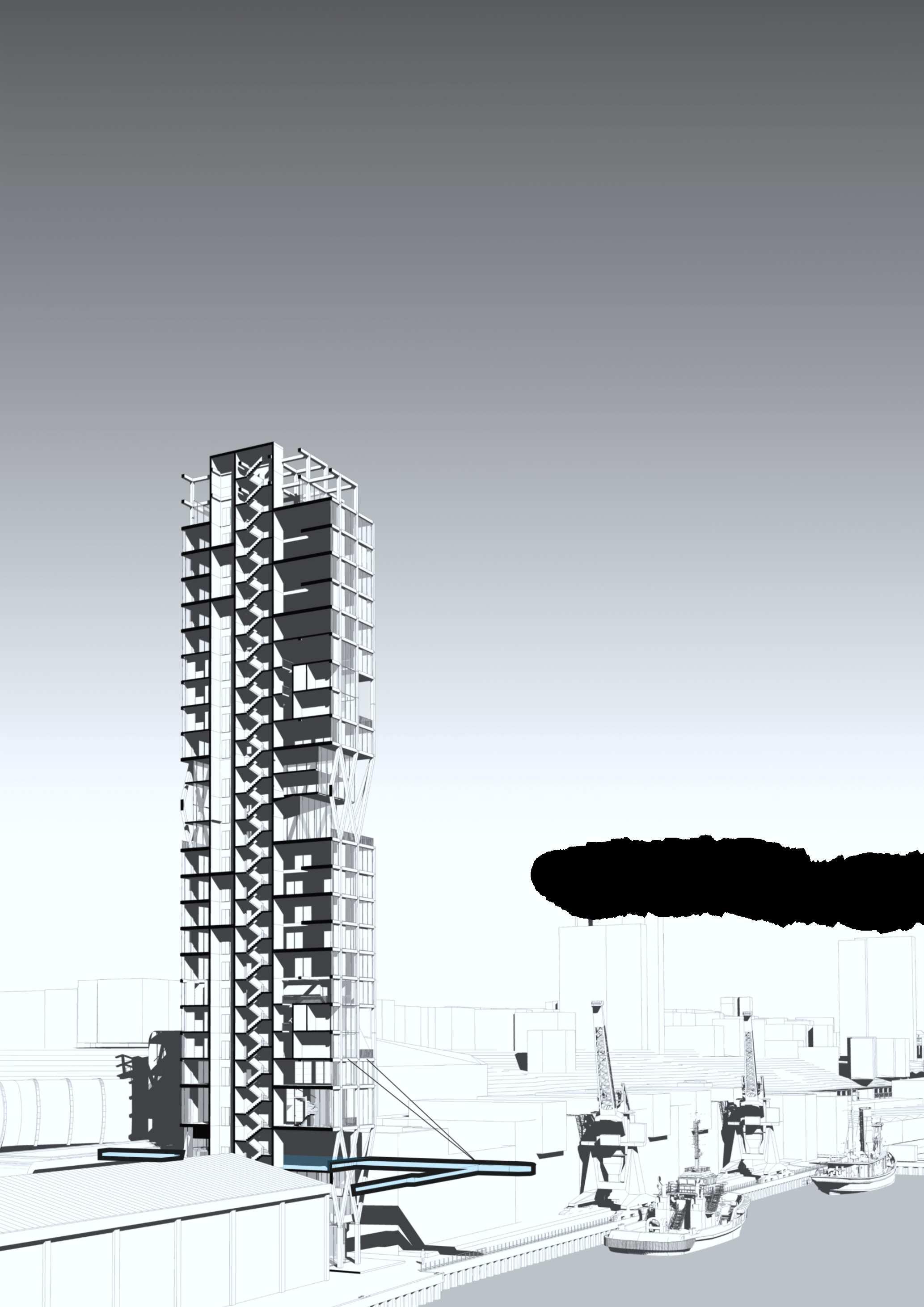

#pasarella #timber high-rise #citizen community life revival #district content in a single building WALKWAY 01 External Public Circulation Bridge Connection MEETING HUBS 02 Community Services Indoors Public Culture Space HOUSING VOLUMES 03 Co_Living Apartments Artist’s Residence
metal connecting parts concrete monolithic core
CLT prefabricated slabs
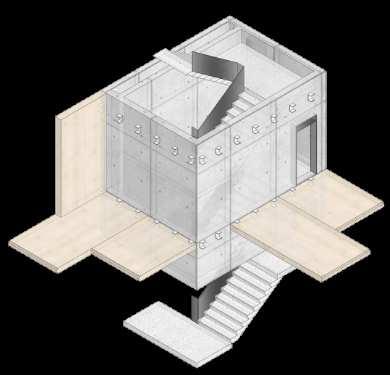
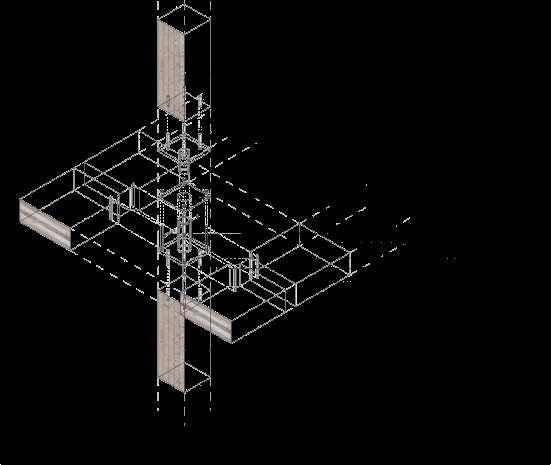
50 x50
column connections
beam connections
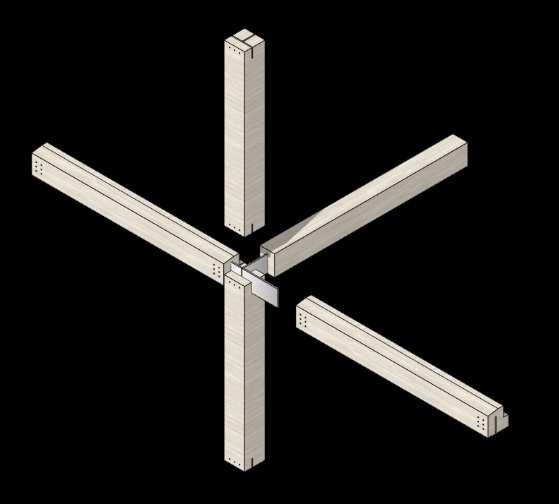
50 x50 hybrid floor each third story
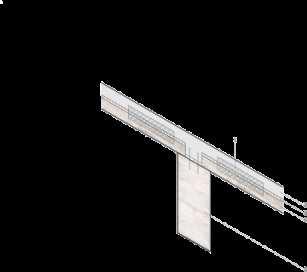
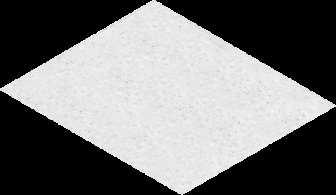
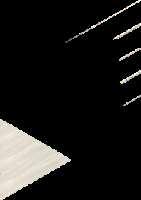
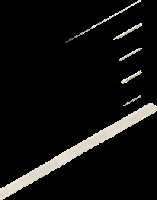
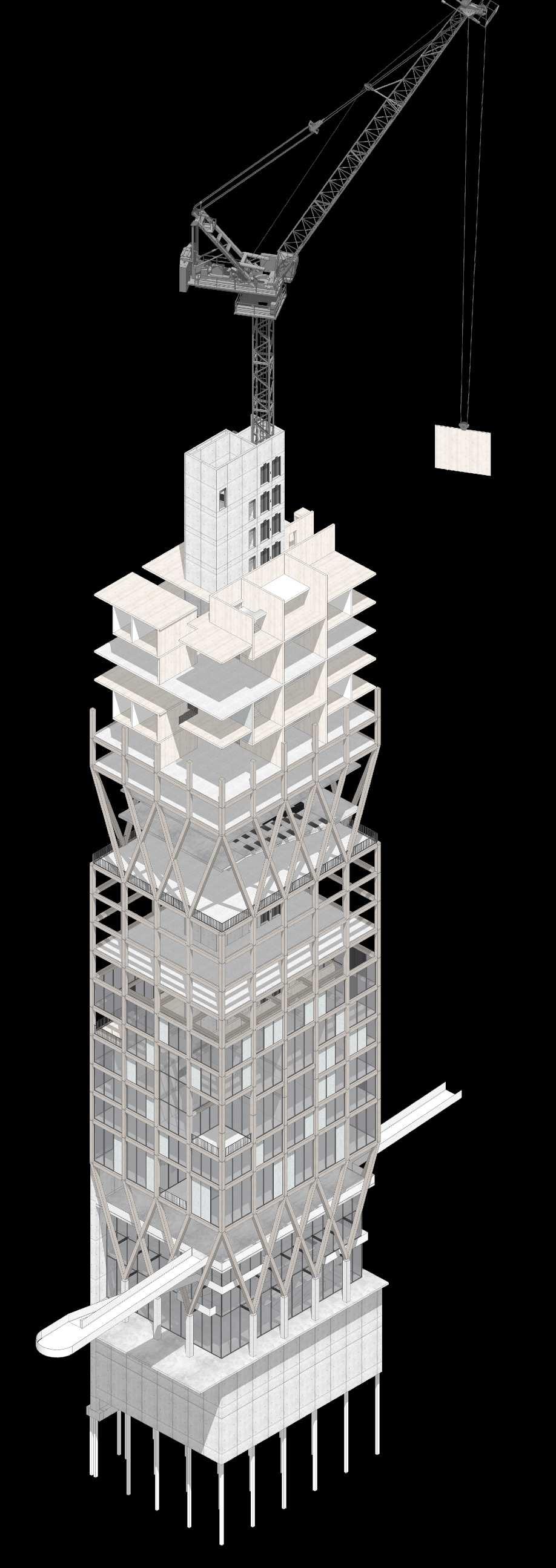
concrete core
CLT shear walls and slabs
glulam pillars and beams
concrete base
14 I ALTOW | residential tower in Hamburg
structural
main
elements
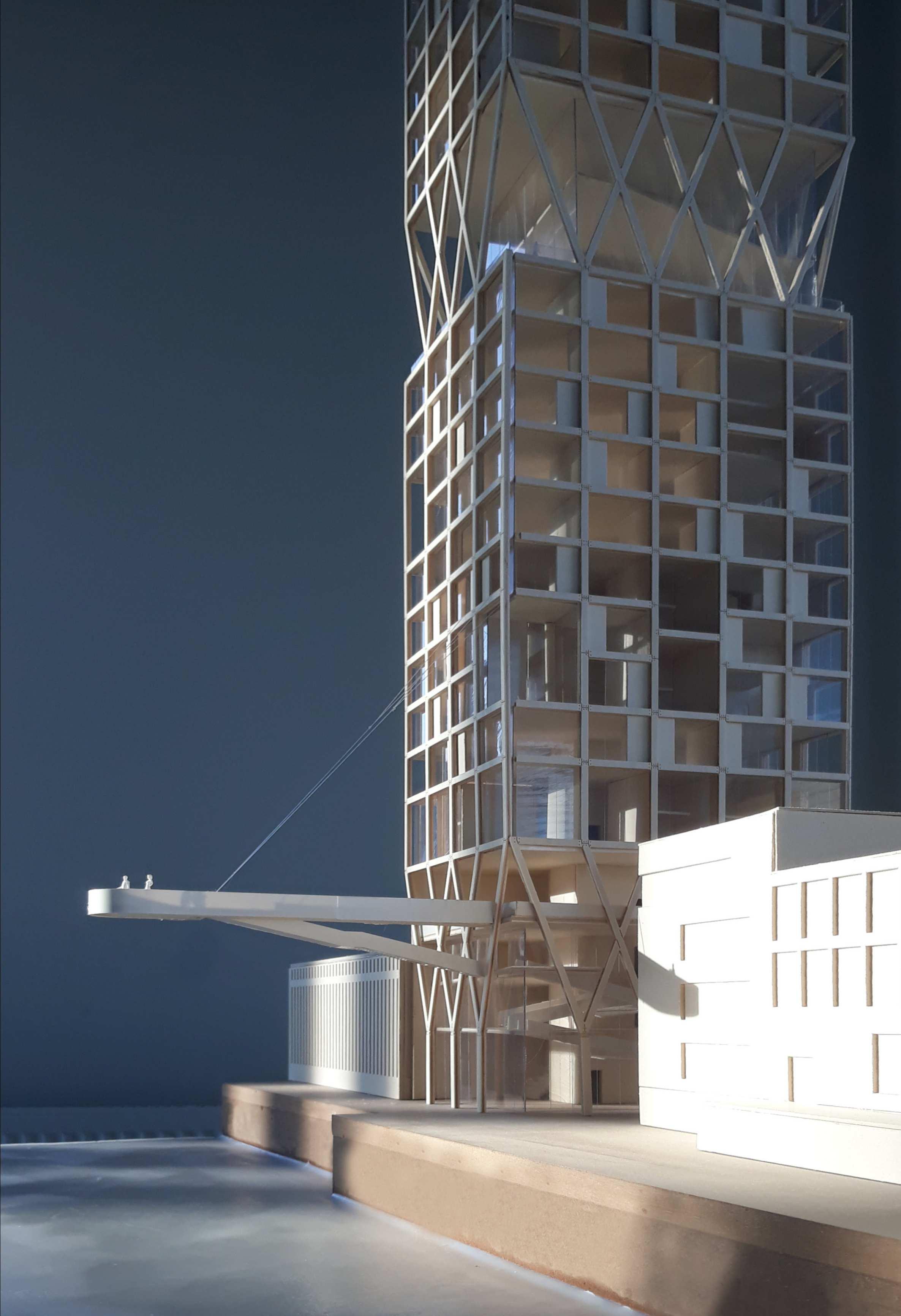
#pasarella #timber high-rise #citizen community life revival #district content in a single building
bearing structure: CLT, GLULAM + concrete circulation core: concrete (stiffness and fire safety) structure: 4 m span grid + CLT shear walls slabs: CLT panels, each 3rd floor hybrid — CLT + concrete (stiffness)
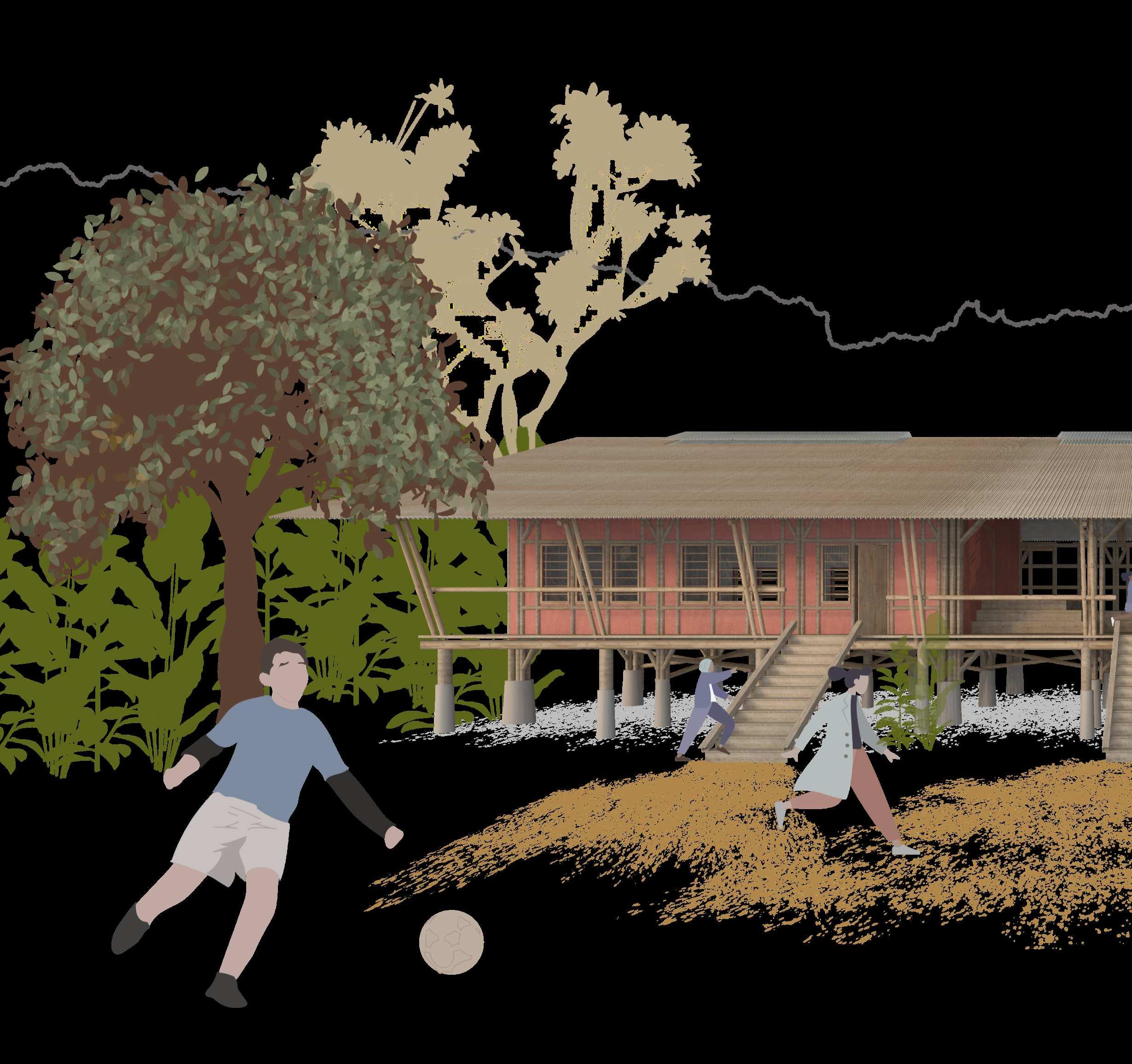
Location: Ratanakiri | KH
Type: school design studio project
Typology: education, developing
Supervision: Jan Tilinger, Ph.D.
Contacts: jan.tilinger@cvut.cz
Year: 2022, 5th semester
load-bearing structure: bamboo roofing: profiled metal sheets with bamboo straws students per class: 30 / 38 / 54
PROJECT KEYWORDS
# simple construction process
# locally affordable materials
# citizens integrated into the building process
# adaptation to geographical and cultural differences
RATANAKIRI SCHOOLS

The main aim of the Ratanakiri project is to design a school for a place that lacks one of the most in the Kingdom of Cambodia. Furthermore, the project tries to fit into the local culture, society, and climate. Besides the use of local materials and traditional building techniques, there was special emphasis on involving the locals in the building process. Thanks to the design being adapted for this option, the end users of the school would develop an emotional connection to their building and hopefully would enjoy taking care of it in the years to come.
II
1 | HELP FOR THOSE IN NEED
LITERACY + WEALTH
THAILAND LAOS South China sea
PHNOM PENH Gulf of Thailand
RATANAKIRI PROVINCE
2 | EXPLORING THE DIFFERECES IN CLIMATE CONDITIONS
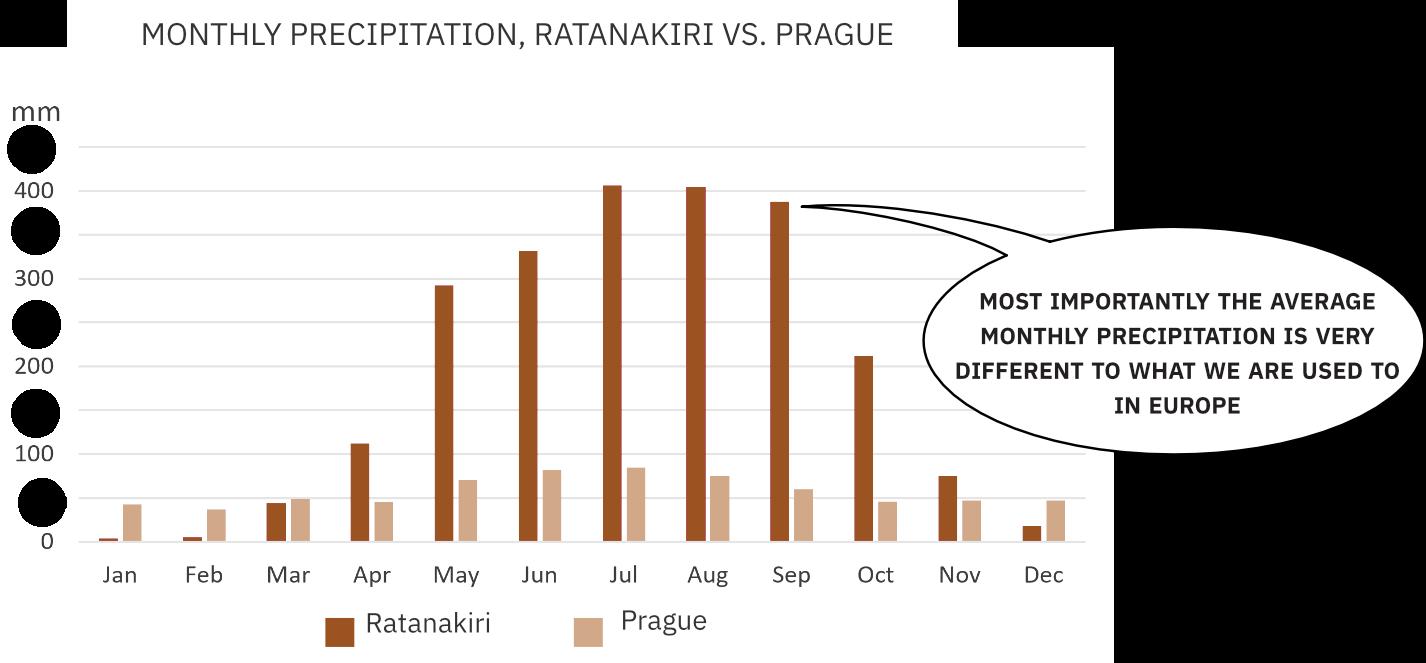
3 | ONLINE MEET WITH A LOCAL REPRESENTATIVE
DON’TFORGETINCLUSIVE HYGIENEFACILITIES FOREXAMPLEWEPREFER SQUATTINGTOILETS...
CHILDRENUSUALLY HELPTHEIRPARENTS ONTHEIRFIELDS
EVERYTHINGMUST BEDURABLEAND EASYTOFIX
RATANAKIRIHASLOTSOF SMALLVILLAGESANDITIS NOTREALISTICTOTRAVEL FARTOSCHOOL...
18 II Ratanakiri Schools | education support in Cambodia
local analysis, concept definition
80
70
60
< 50
> 85 %
%
%
%
%
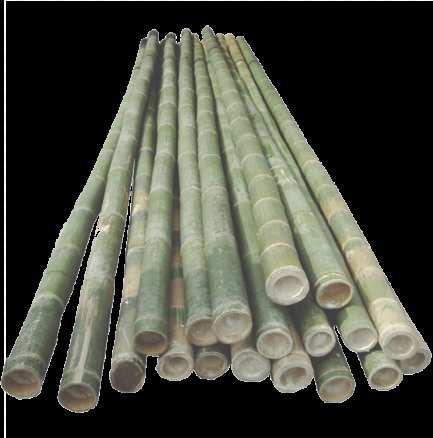
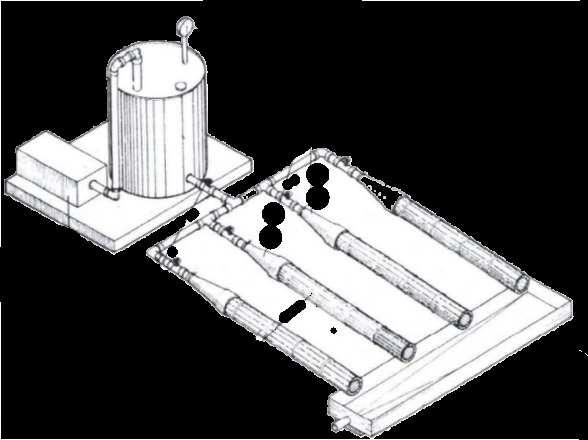
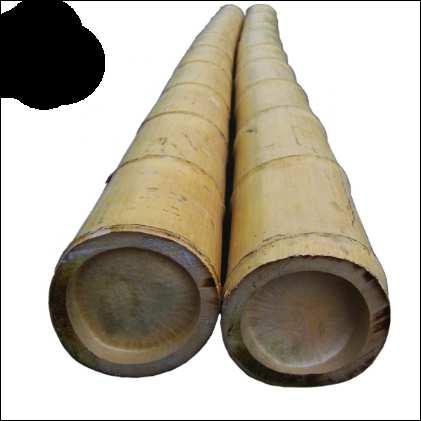


_simple construction process
_focused on local affordable materials
_locals integrated in the building process
_each village customizes the school to their needs
_adapted to the Cambodian wet and hot climate
_standing on stilts to be safe during floods
_classrooms featuring roof ventilation and skylights
_no textbooks: all materials drawn on classes’ walls
#developing project#citizens in the building process #geographical and cultural differences 7800 flood level -2,0 -1,0 ±0,0 +5,80 +3,25
7
|
| CLASSROOM
(SALT+WATERBASEDLIQUID) MIN. 100 MMINDIAMETER 20 MMWOODTHICKNESS MATERIALCHARACTERISTICSSIMMILARTO STEELREBARFORREINFORCEDCONCRETE
CLASSROOM SECTION A-A’
| PROJECT GOALS SUM-UP 5
MATERIAL CHOICE & SPECS6
DRAFT 3 TO 5 YEARSOLDTREES BORAXTREATMENT
module types and room compositions
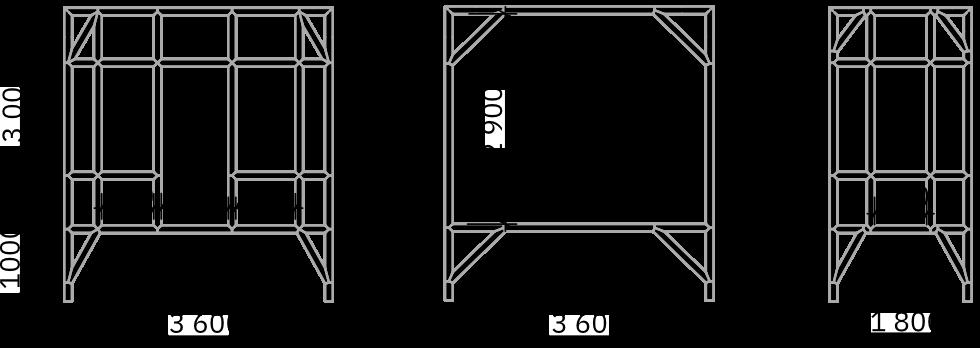
MODULARITY FULFILLS DIVERSE NEEDS OF EACH VILLAGE IN RATANAKIRI REGION
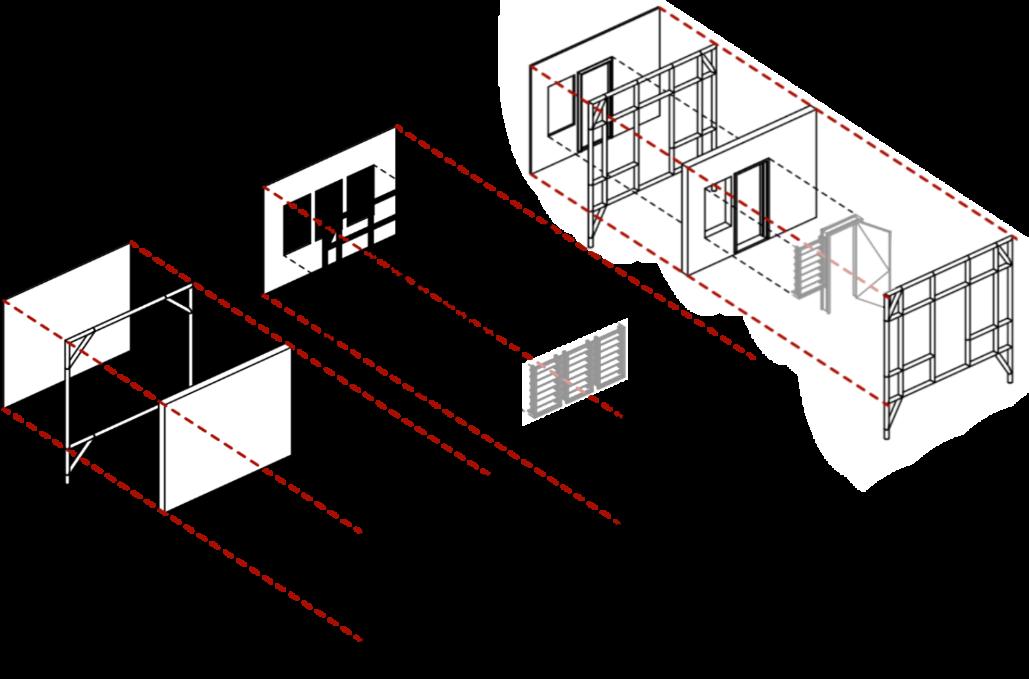
2×1 OFFICE
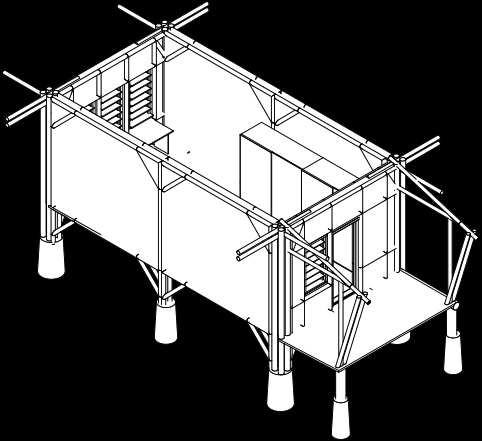
2×1.5
TEACHER HOUSING SINGLE
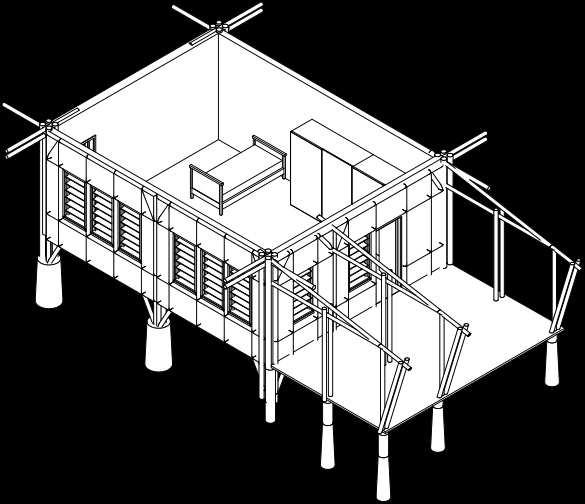
2×2 SMALL CLASS (30 STUDENTS)
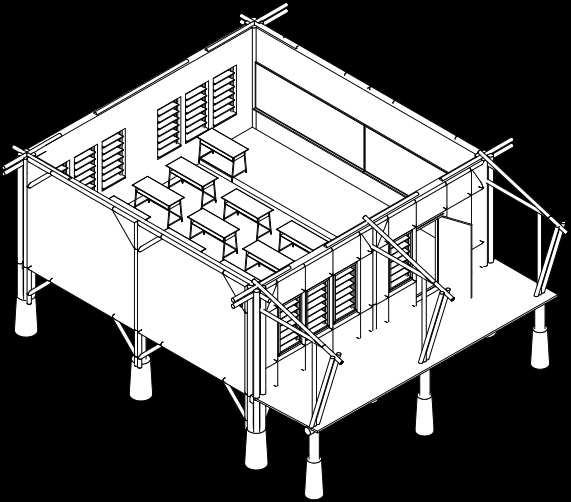
TEACHERS' HOUSING DOUBLE
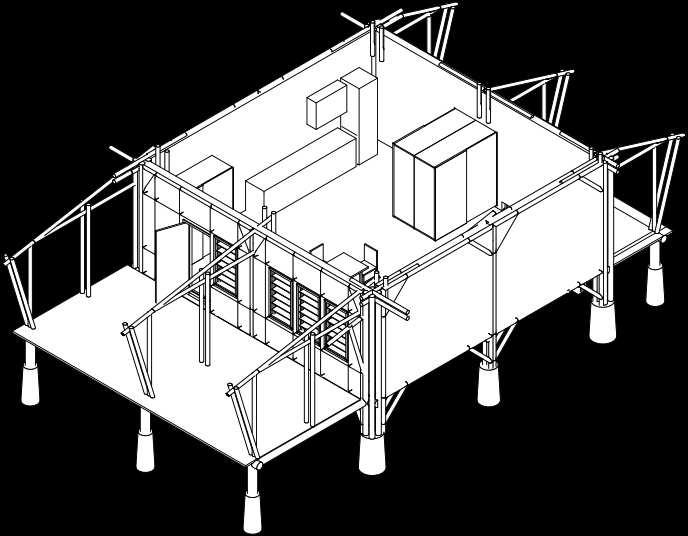

20 II Ratanakiri Schools | education support in Cambodia
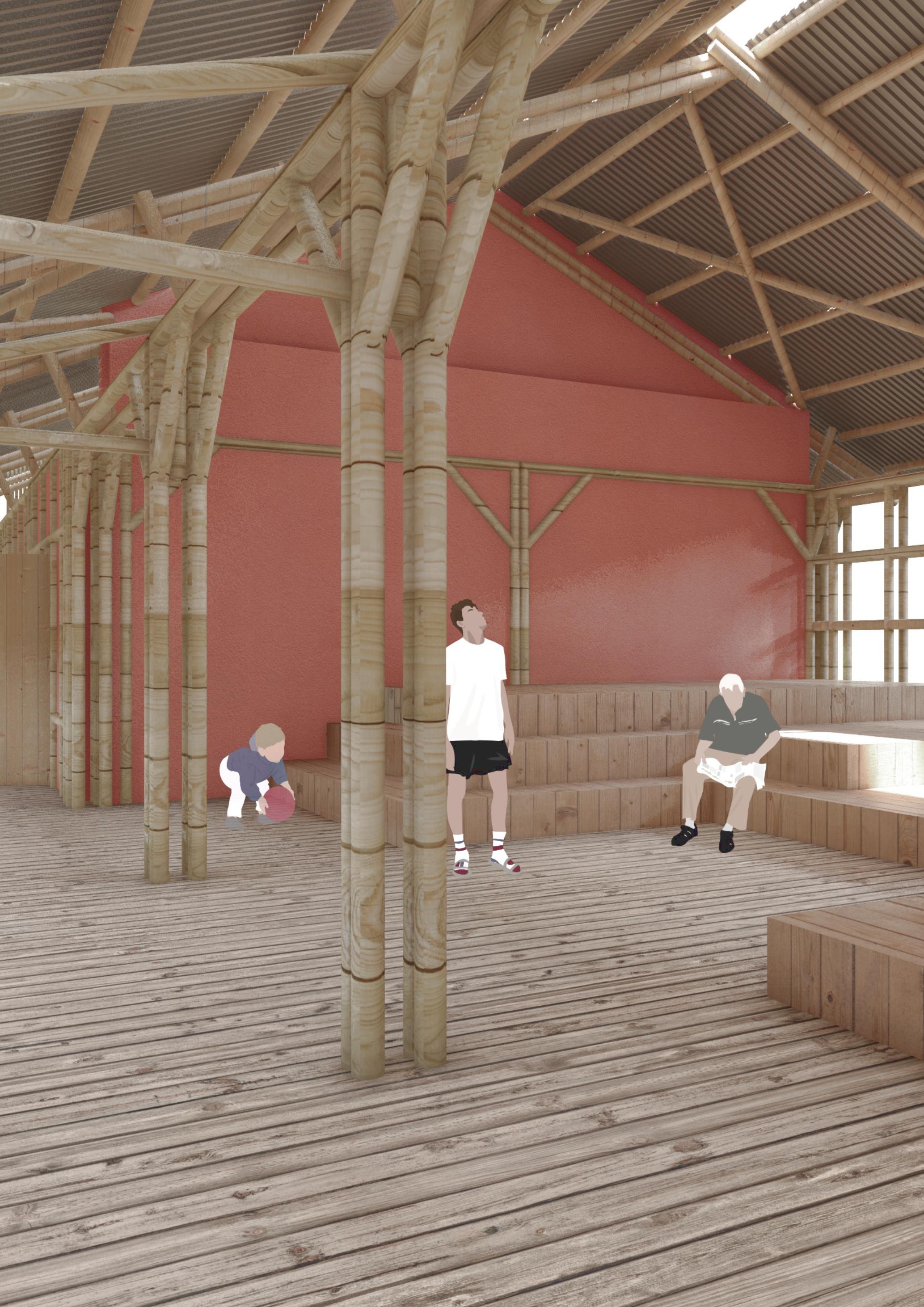
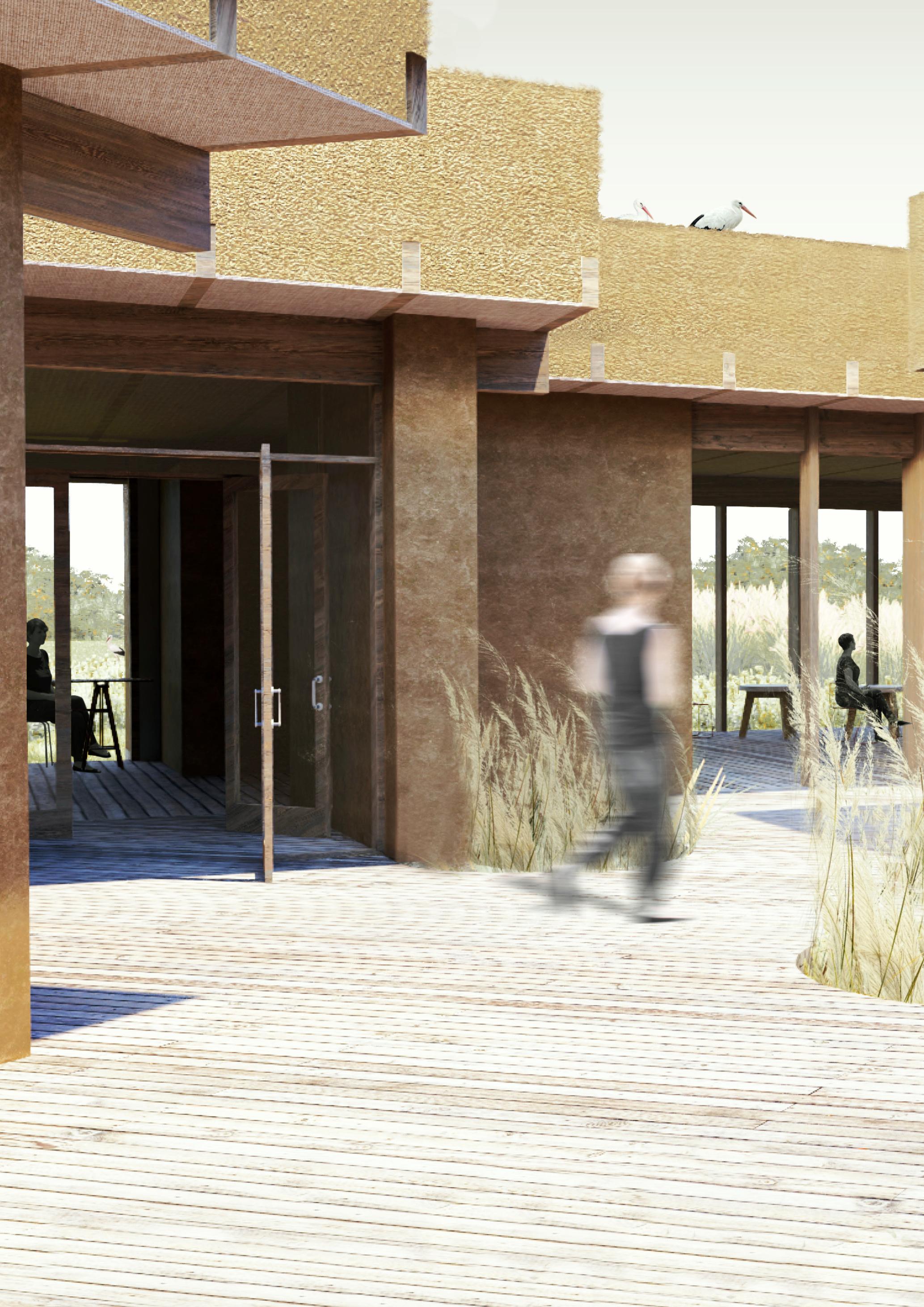
to
—
WETLANDS THRESHOLD Location: Emporda | ES Type: school project, competition Typology: public, town hall Collaboration: Mateusz Sioch Supervision: Andreea Marcu, Maria Rasmussen Consultation: Frederik Torisson Contacts: andreea.marcu@abm.lth.se Year: 2023, 9th semester PROJECT KEYWORDS # humility and respect
context # transition human — nature, visitors
dwellers # education and care
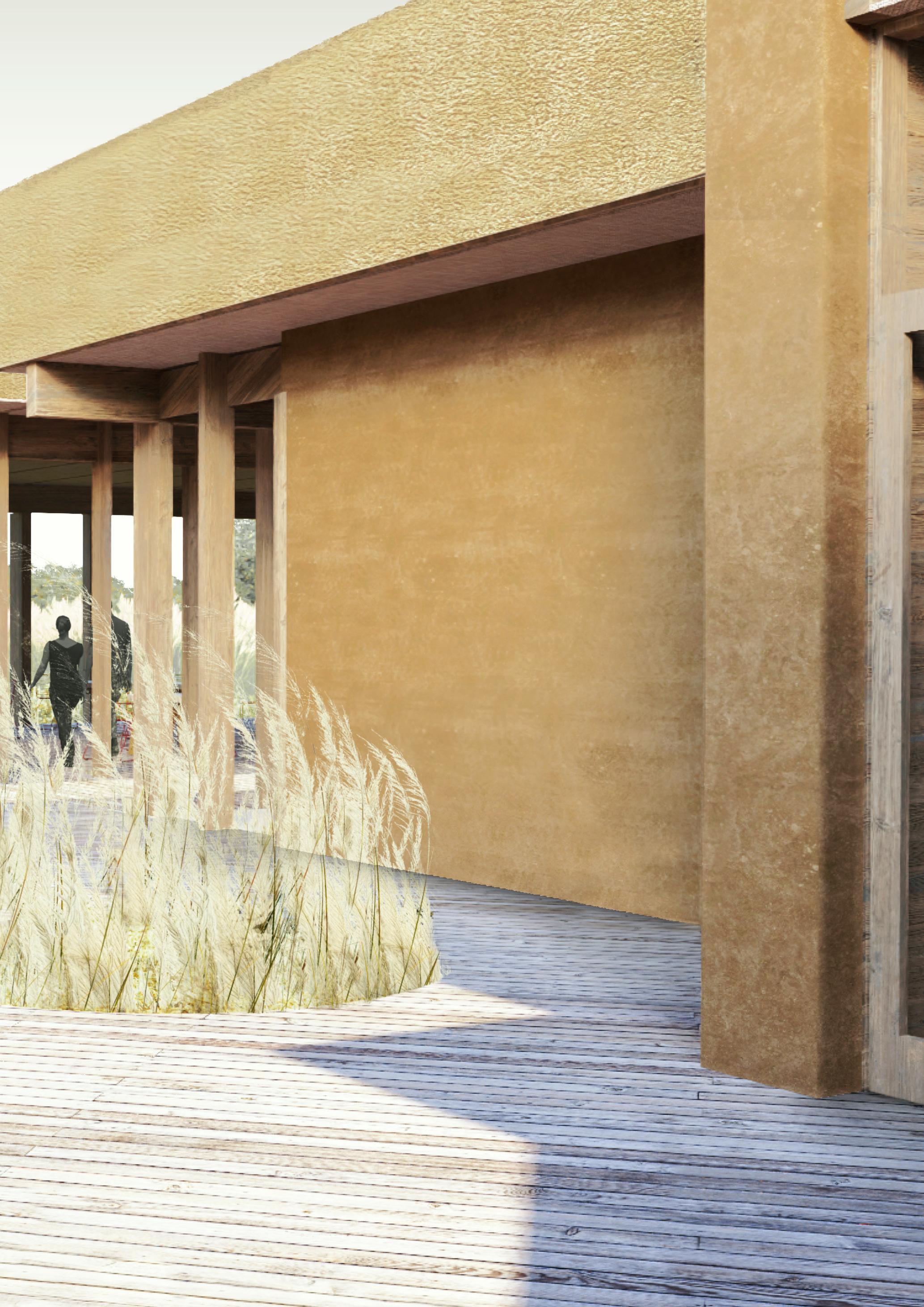
III
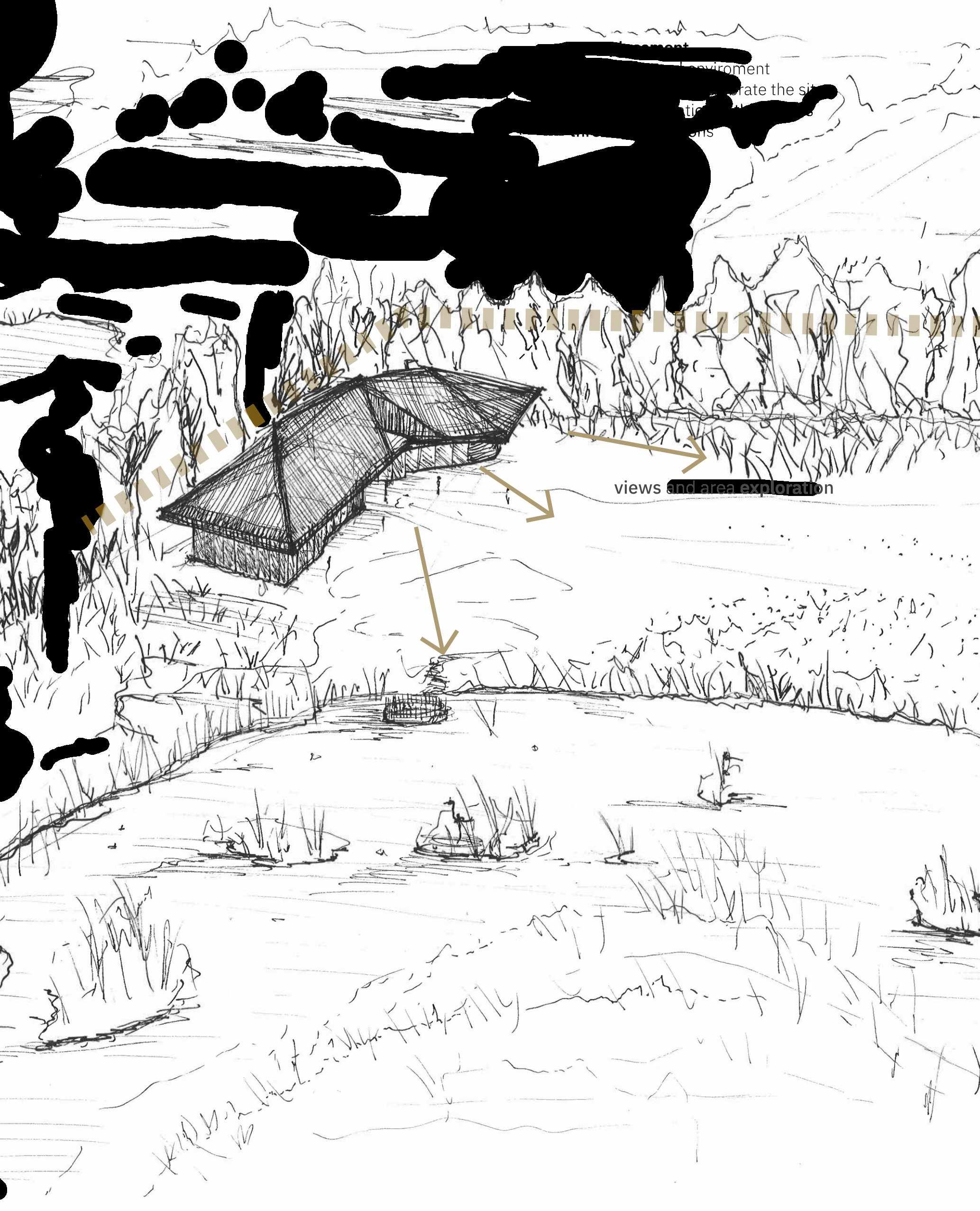
24 III Wetlands Threshold | Town Hall in Emporda
threshold position between human and nature
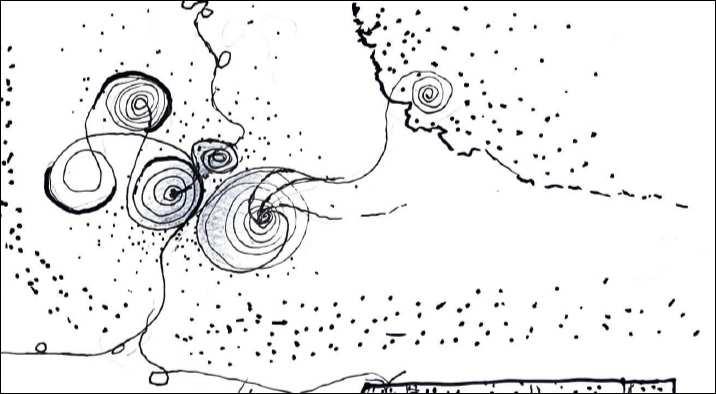
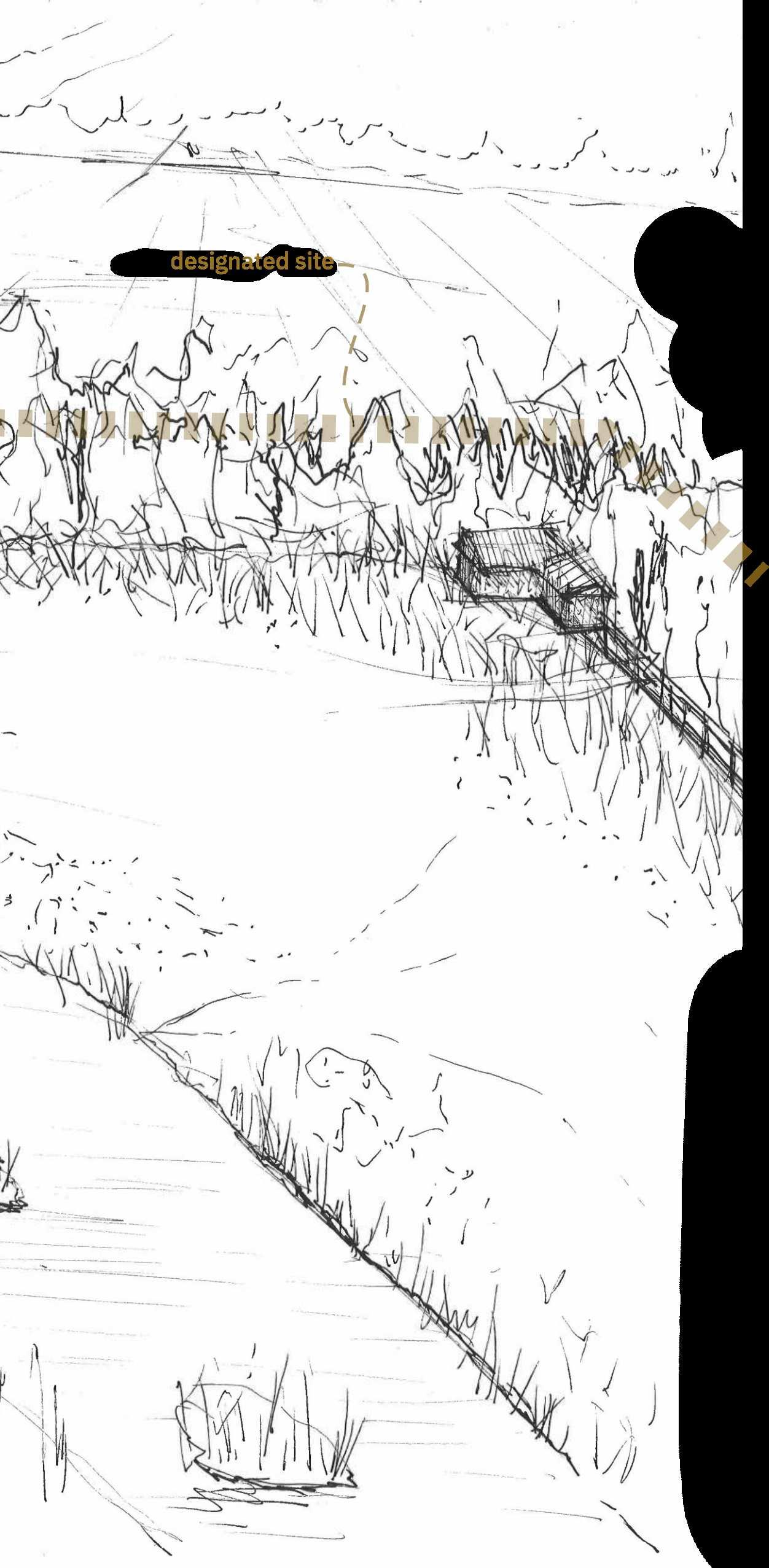

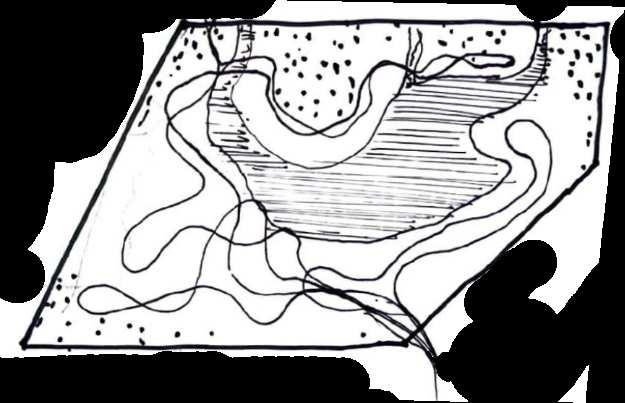
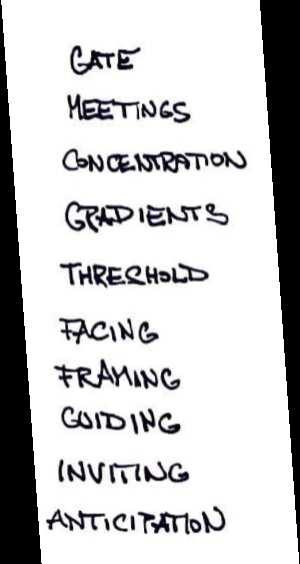
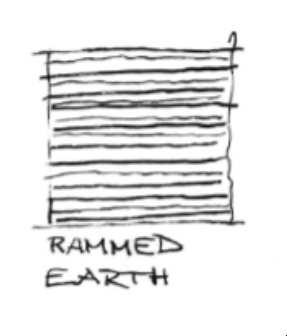
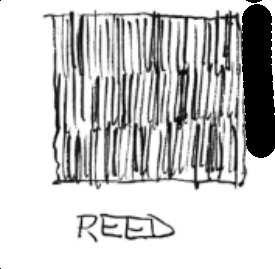
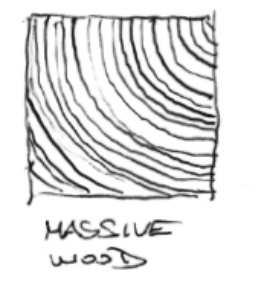
#humility and respect to context #transition human and nature world #education and care site analysis and
development
concept
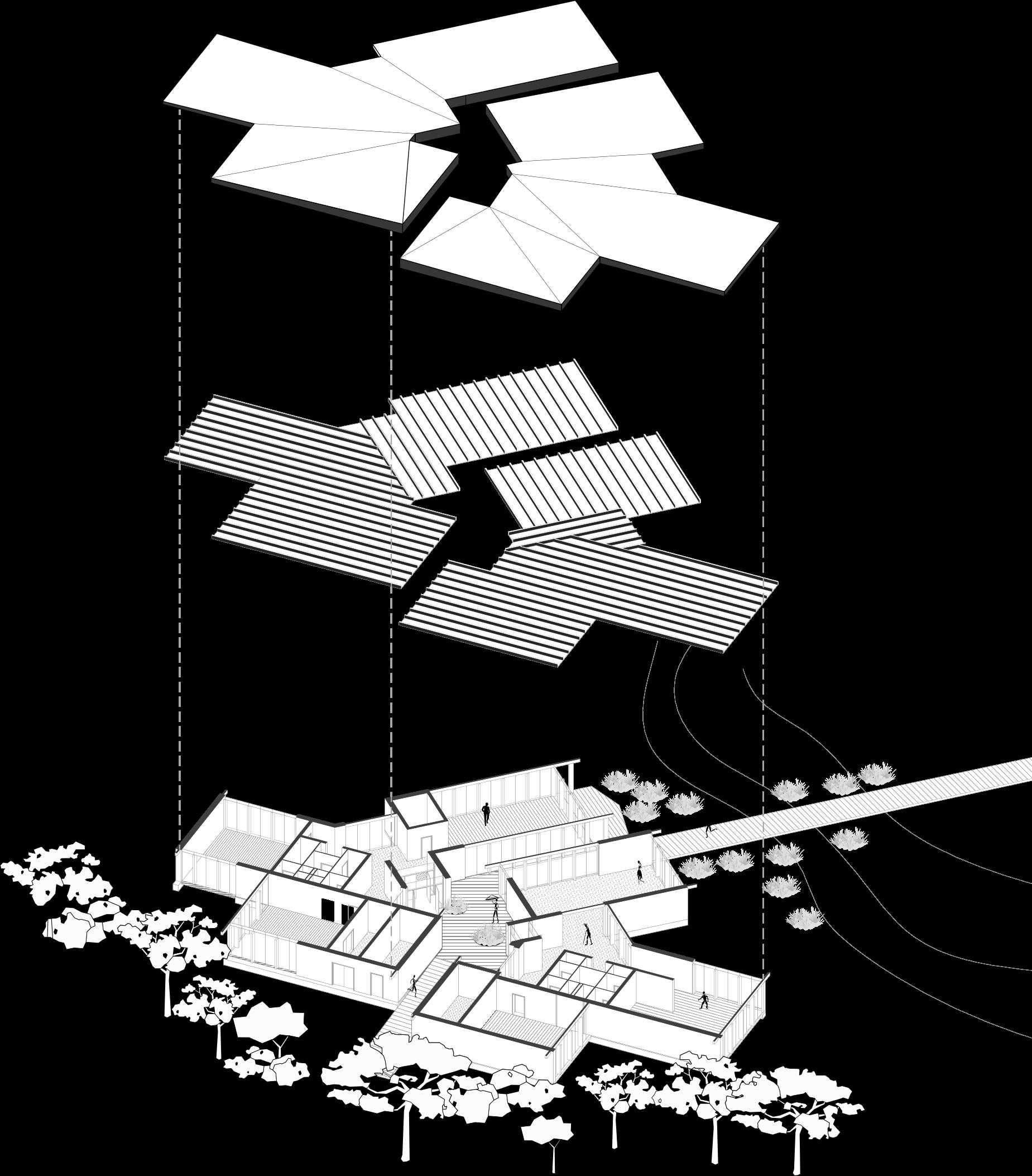
26 III Wetlands Threshold | Town Hall in Emporda town hall spatial organization, materiality 1 2 3 8 9 4 5 6 7 10 1 threshold space 2 foyer + visitor point 3 self-service café 4 foyer exhibition 5 exhibition hall 6 multi-purpose room 7 artist workshop 8 multi-purpose room 9 office 10 wetlands pier axonometry
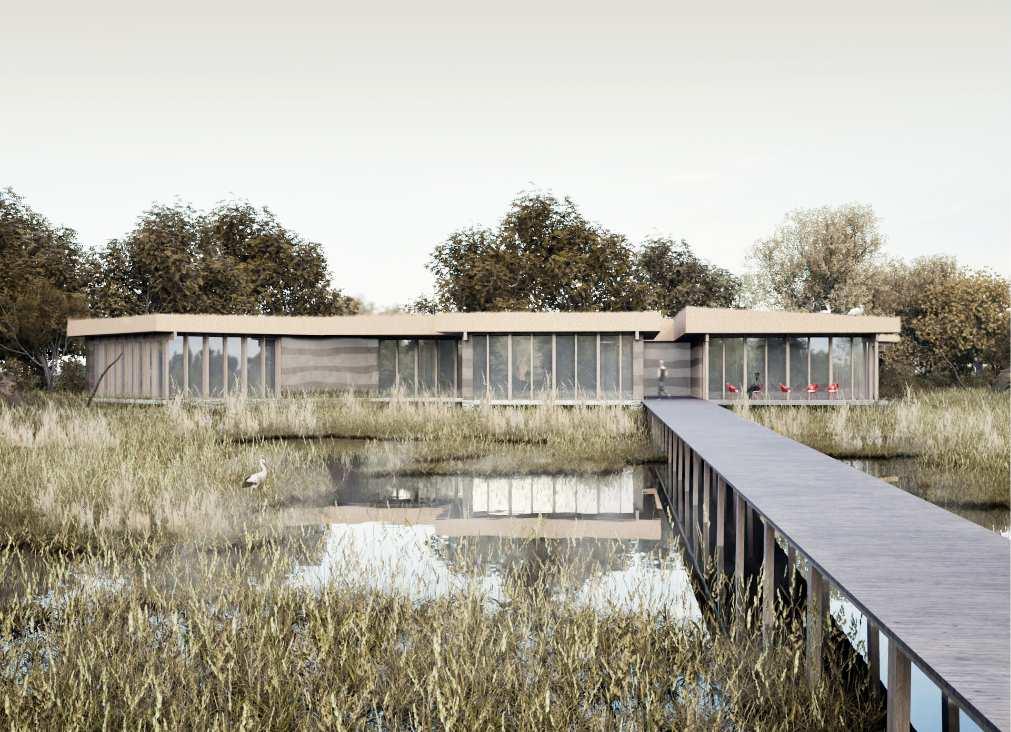
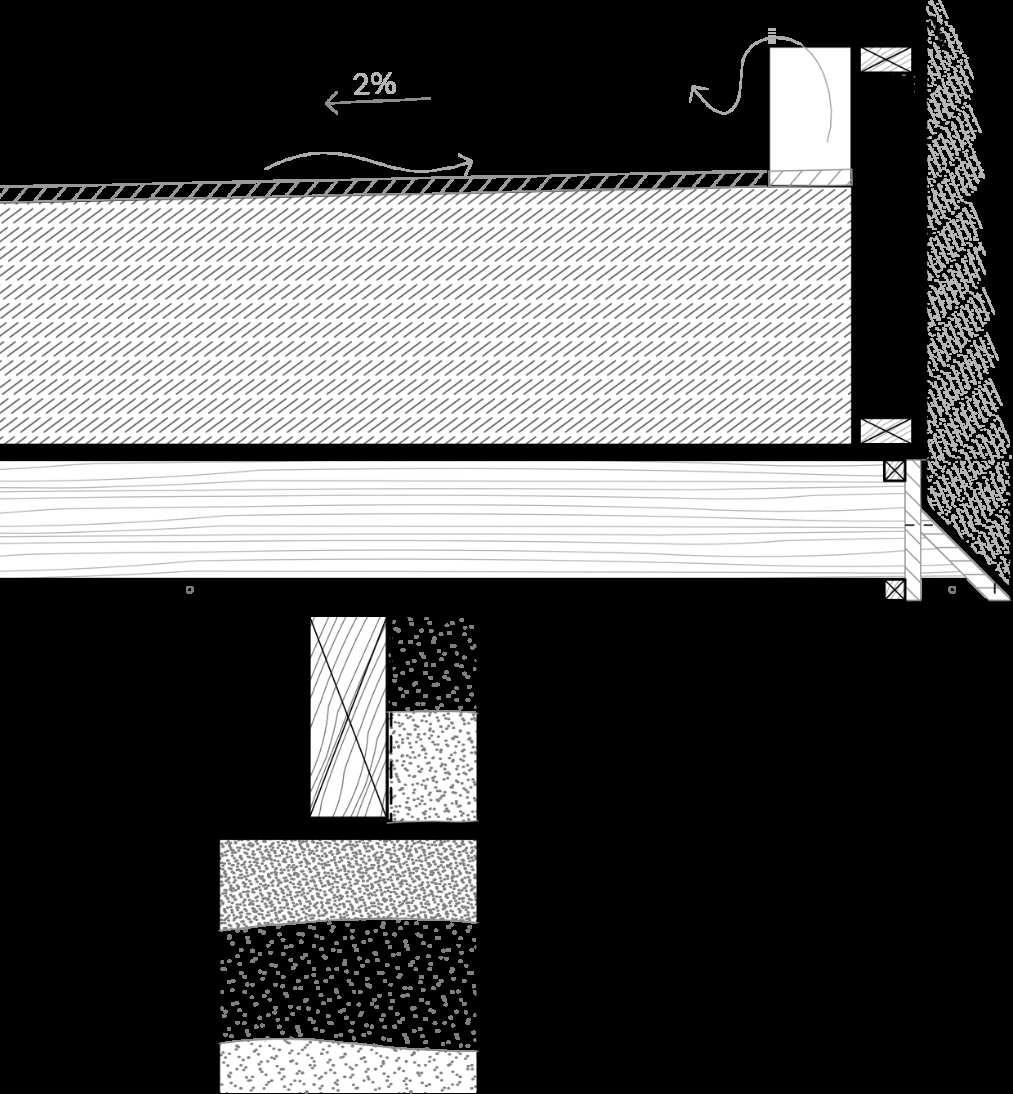
IMPORTANT DESIGN ASPECTS
The humility of entering the Emporda Wetlands natural reserve is achieved by the corner placement in the designated area to protect and to serve as a transition zone — threshold. Visitors realize entering a special place that might require a change of behavior.
Moreover, the institution of Emporda Town Hall adapts the local context in its scale from outside and in its internal layout to its users, both visitors and residents of a proposed ecovillage nearby.
Lastly, an important project’s aim is to educate, especially the wetlands visitors.
Walking through the Town Hall into the area, enjoying the view over the natural scenery from a pier, and then attending a lecture, discussion, or other program at the Town Hall should instill in people a desire to care For the environment in which we live, for the society, for our common future.
#humility and respect to context #transition human and nature world #education and care 1 rammed earth wall 2 moisture barrier 3 timber beam 4 reed thermal insulation 5 reed design cladding 3 2 1 3 4 5 attic detail
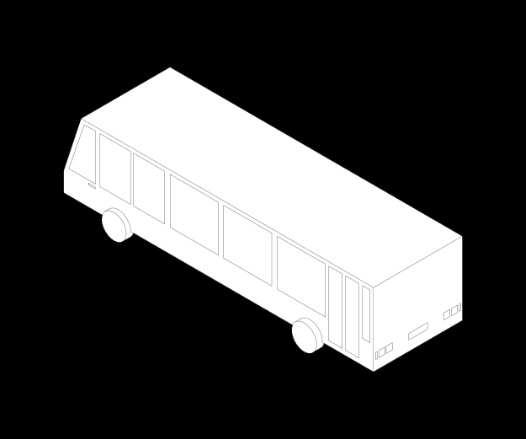
Location: Prague-Malesice | CZ
Type: school design studio project
Typology: sustainable housing | M-scale
Supervision: Brotanek, Stark
Contacts: ales.brotanek@fsv.cvut.cz, martin.stark@fsv.cvut.cz
External consultants: Mukarovsky, Ph.D. | Kyzlik, Ph.D.
Years: 2021 4th semester (study), 2022 7th semester (details)
Citation of the project | Faculty Award
apartments: 12
total apartments area: 780 m2
footprint area: 506 m2
load-bearing structure: CLT + concrete cores
PROJECT KEYWORDS
# passive house ~ sustainability
# bio materials ~ healthy & eco-friendly
# root water treatment ~ water use reduction
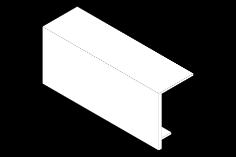
TERRACE EXPERIMENT
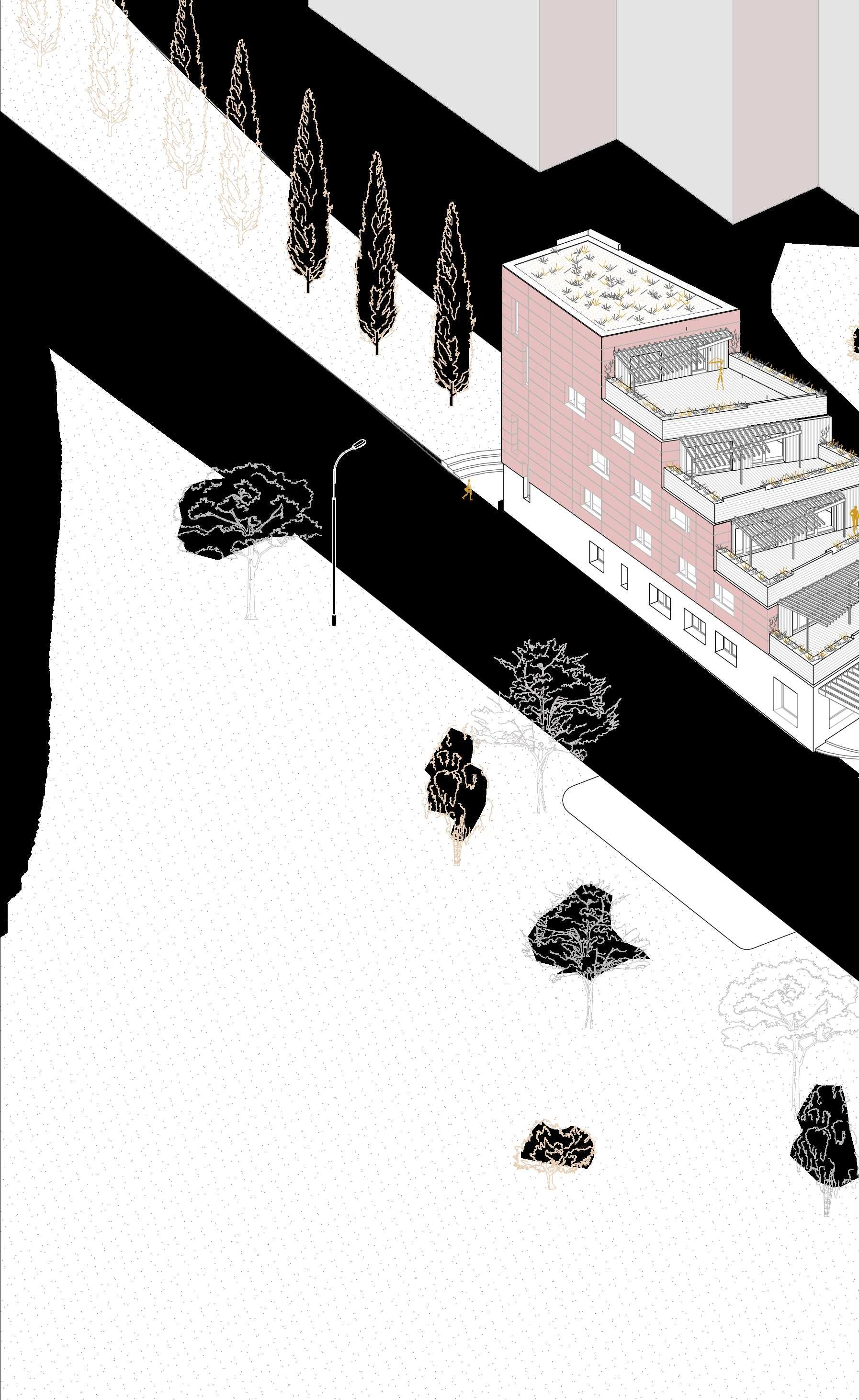
cafe bus stop retail space



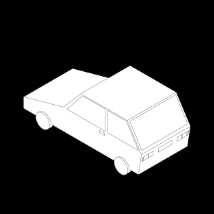



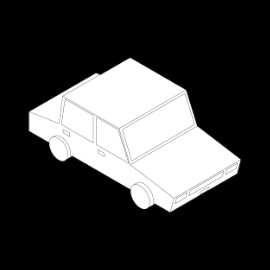
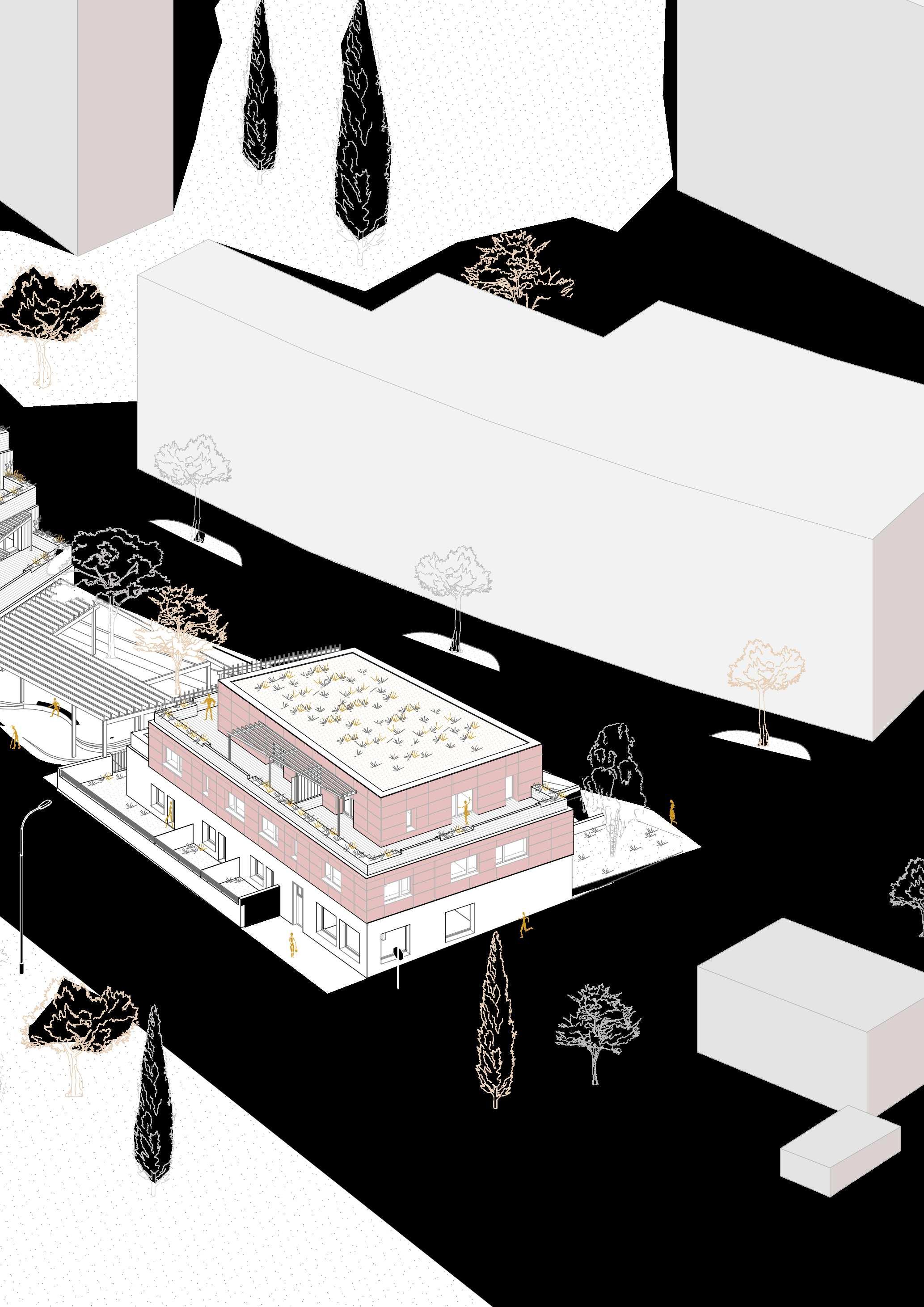
 agora - meeting point, new public space
agora - meeting point, new public space
IV
photovoltaic facades root waste water treatment plant

CONTEXT
tight building site
_part of suburban housing estate from ’70s
_on the edge of new development
GOALS
_new qualities for the public
_maintain views from neighbors' flats
_eco-friendly, LCA, waste minimalization energyefficiency, passive standard
_waste water management
PROPOSAL
_divided into two volumes
_creating a cozy plaza with a cafe gate into a new residental neighbourhood bus stop right by the plaza
_root water treatment plant on the roofs

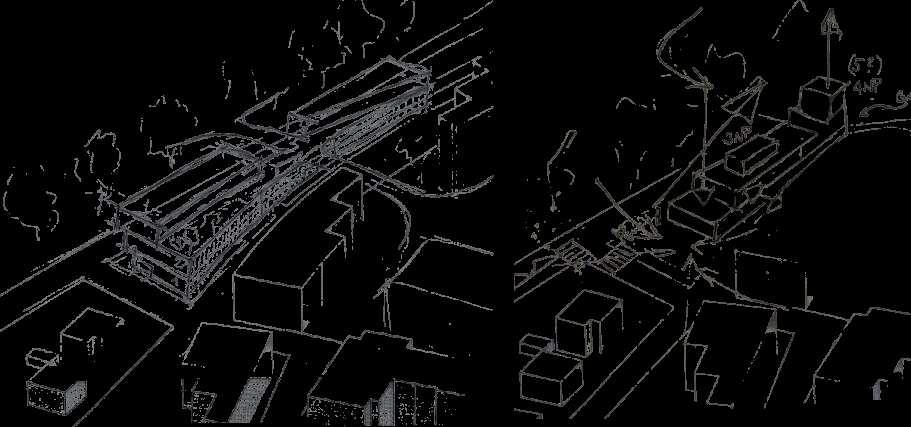
thought process and initial sketches B/
02 | NEIGHBOURS 01 | OPTIMAL VOLUME 03 | SITE CONTEXT 04 | OPENING VIEWS & INVITING PEOPLE 30 IV Terrace Experiment | sustainable housing limits in Prague concept development process
project goals + solution
plaza by the side
passage through the middle
A/
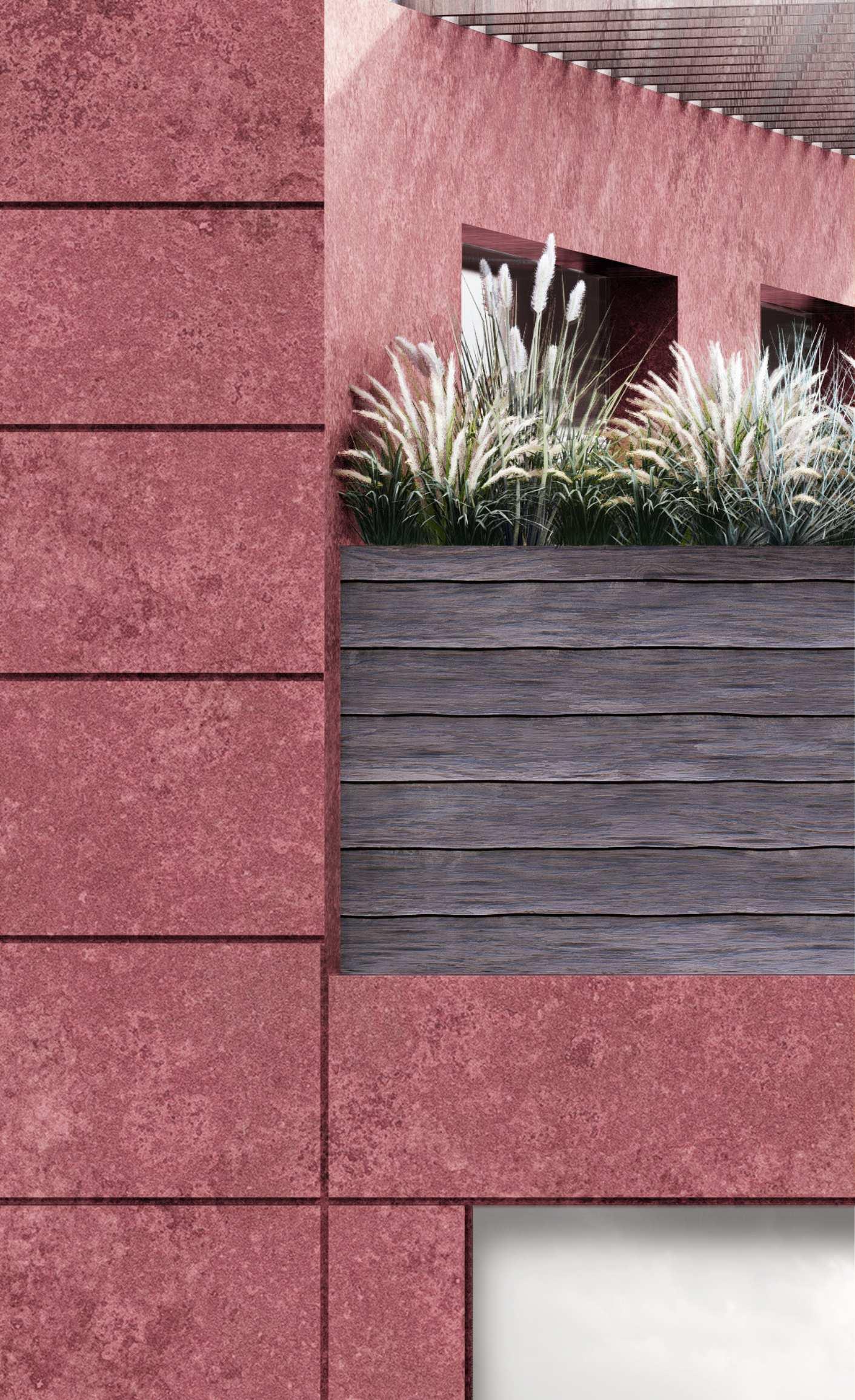
#passive house #sustainability #bio materials #root water treatment
facade detail
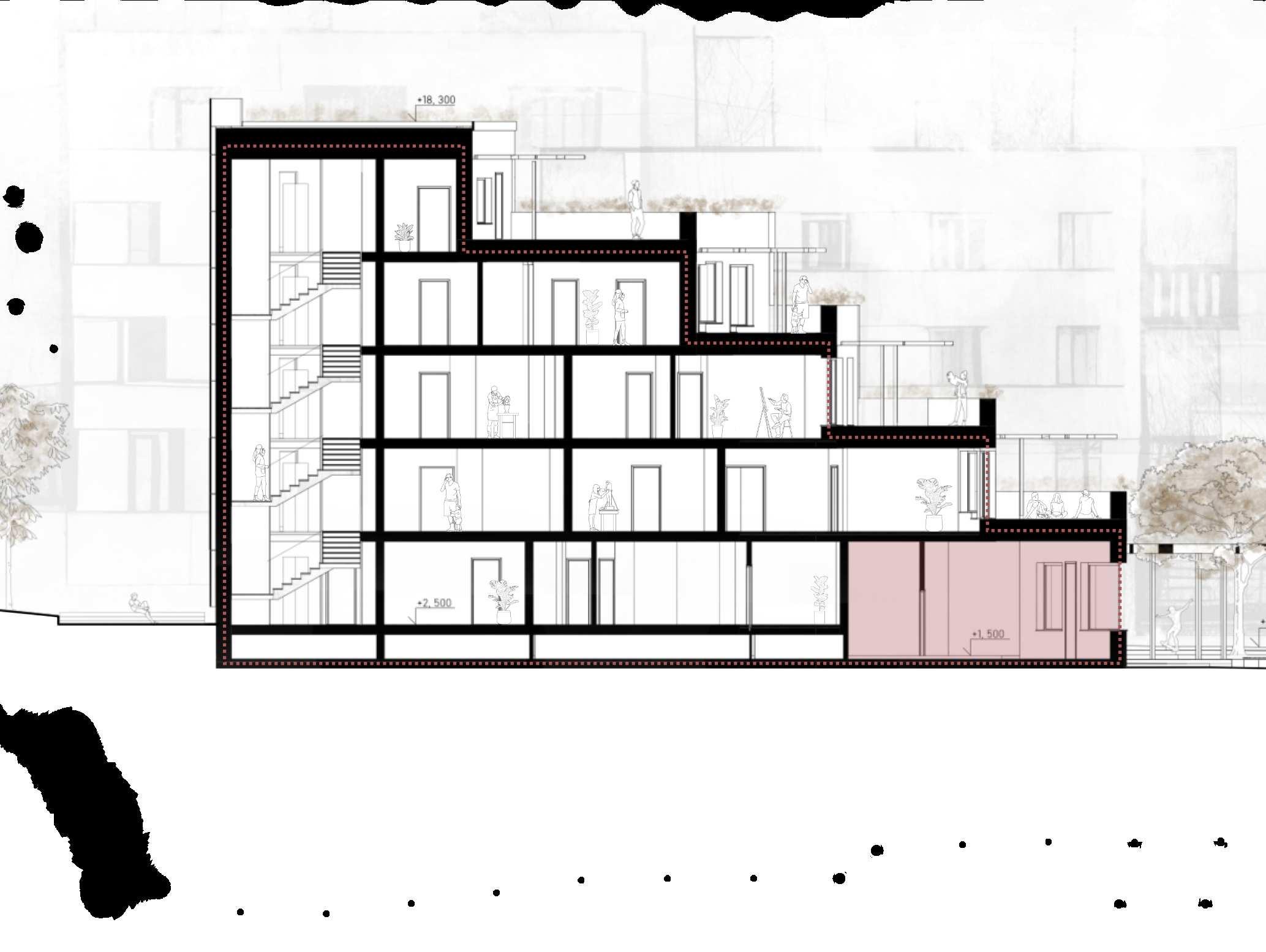
resources focus and energy efficiency
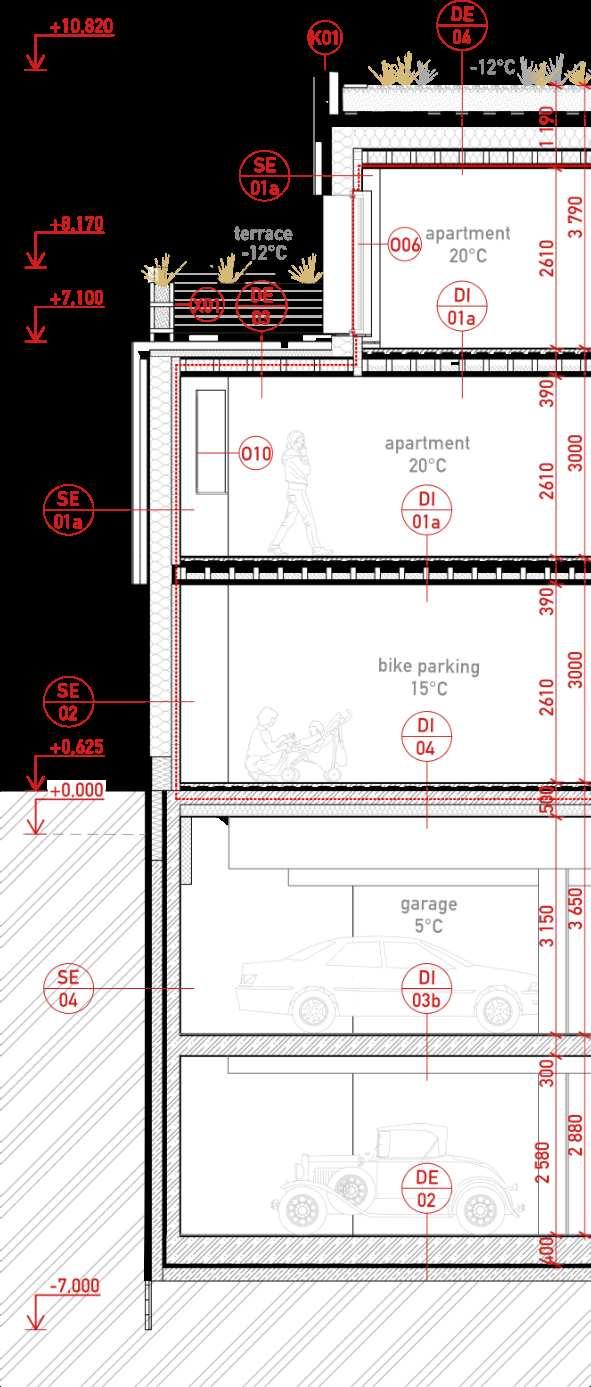

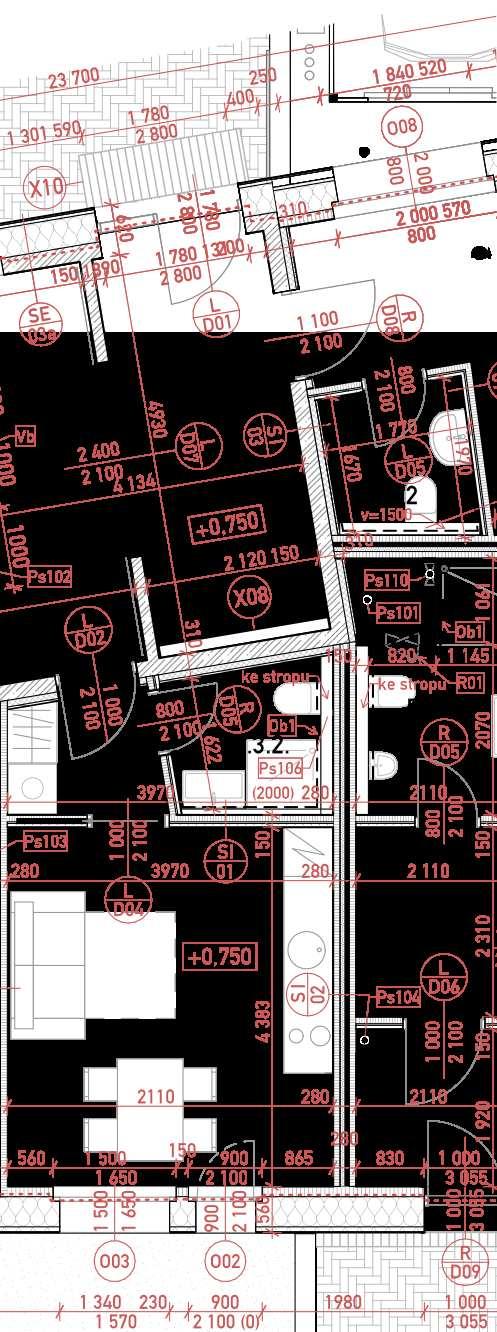
execution plan
| floor plansite coordination plan
| section execution plan
32 IV Terrace Experiment | sustainable housing limits in Prague
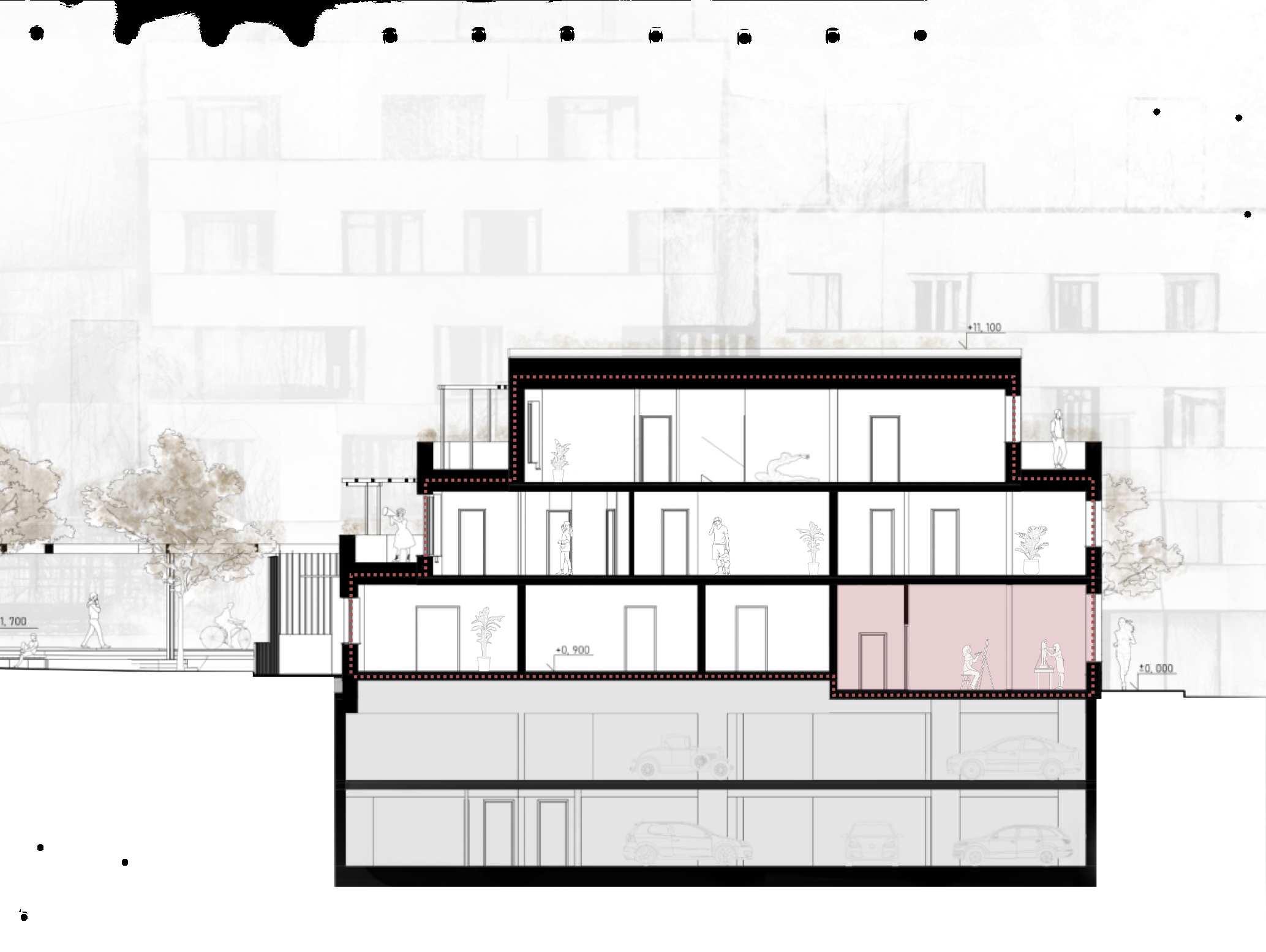

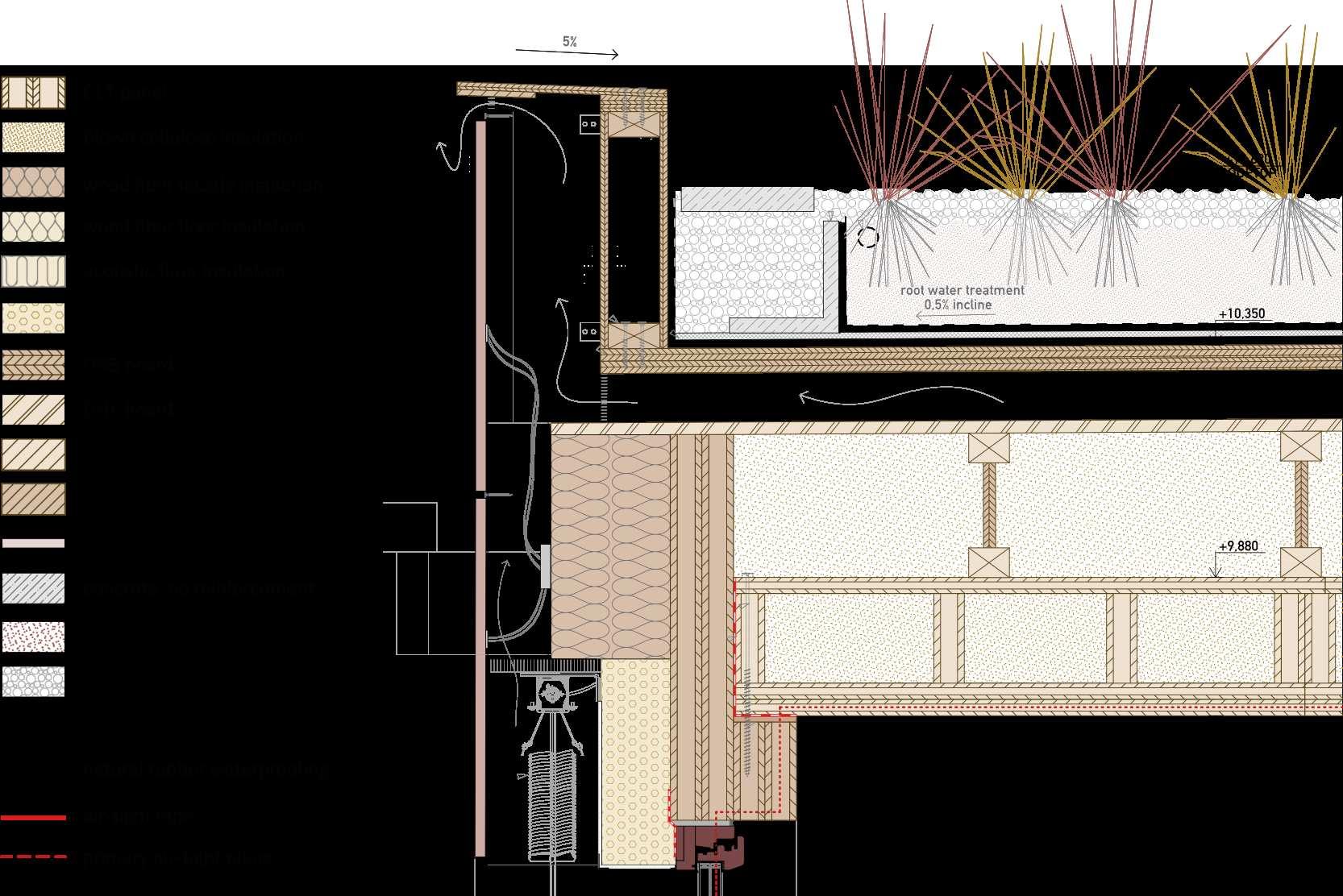
ATTIC DET #passive house #sustainability #bio materials #root water treatment FULL TECH PROJECT POSTER root water treatment plant with attic | detailmaterial
HILLSIDE FOOTS complements a panel high-rise estate with a residential neighborhood towards the landscape outside of the city. It is located in the middle-sized Bohemian town of Litoměřice with a rich history. The proposal's core is a new square offering amenities such as a small cafe or grocery shop. Emphasis is placed on smooth spatial connection with the surrounding landscape and minimizing motorized traffic.
In the proposed development, the urban character gradually disintegrates from larger volumes into individual objects of detached houses, until it disappears completely in the landscape. The houses' orientation and spacing between them take into account the cardinal directions and the possibility of optimal solar gains to achieve a passive standard in the whole district.
Location: Litoměřice | CZ
Type: bachelor thesis
Typology: residential, urbanism
Supervision: Jiri Kugl, Ph.D.
Consultant: Jan Muzik, Ph.D.
Contacts: jiri.kugl@fsv.cvut.cz
Year: 2023, 8th semester
no. houses proposed: 66 site area: 7,18 ha new inhabitans approx. 340
PROJECT KEYWORDS
# complementing urban structure
# gradient in density
# morphology and natural reserve
# enviromentaly and socially sustainable district
HILLSIDE FOOTS

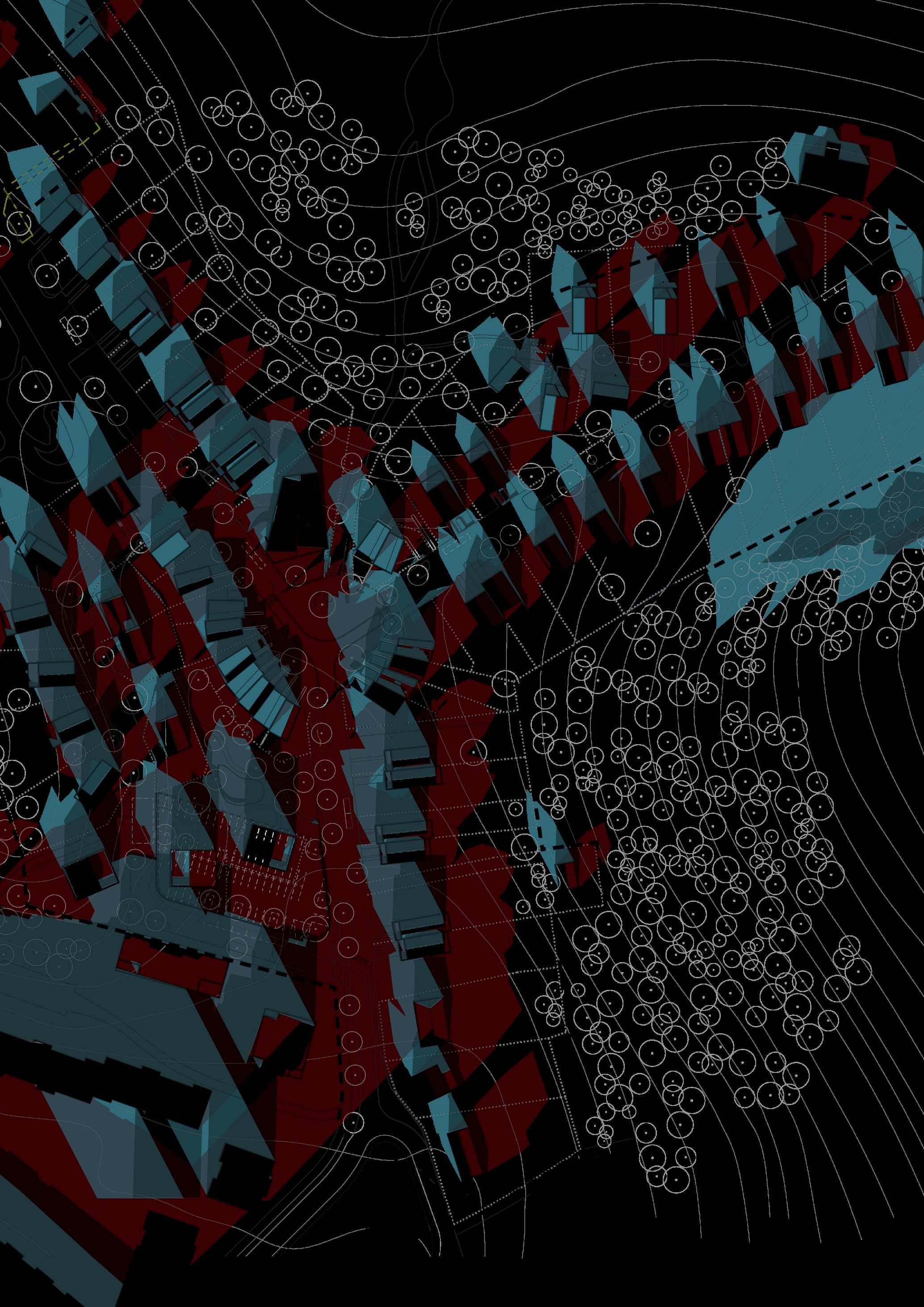
0 1:2000 10050 N 150 m V
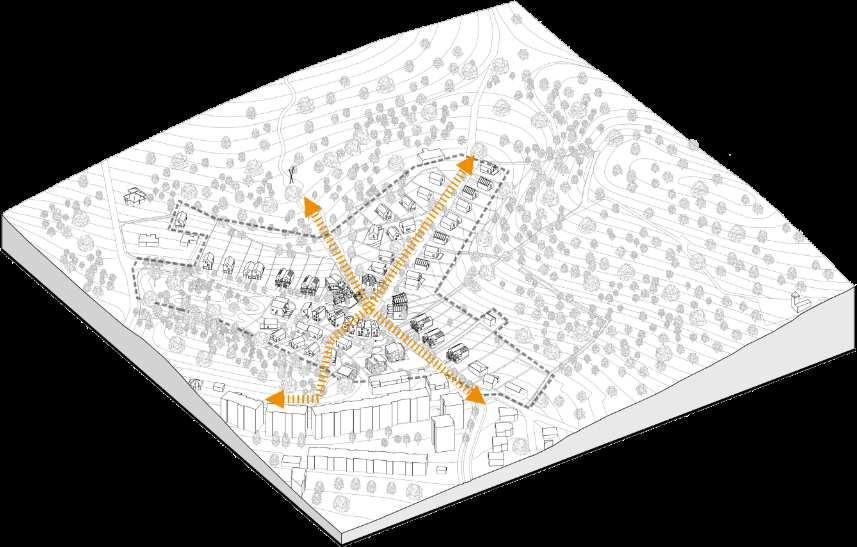
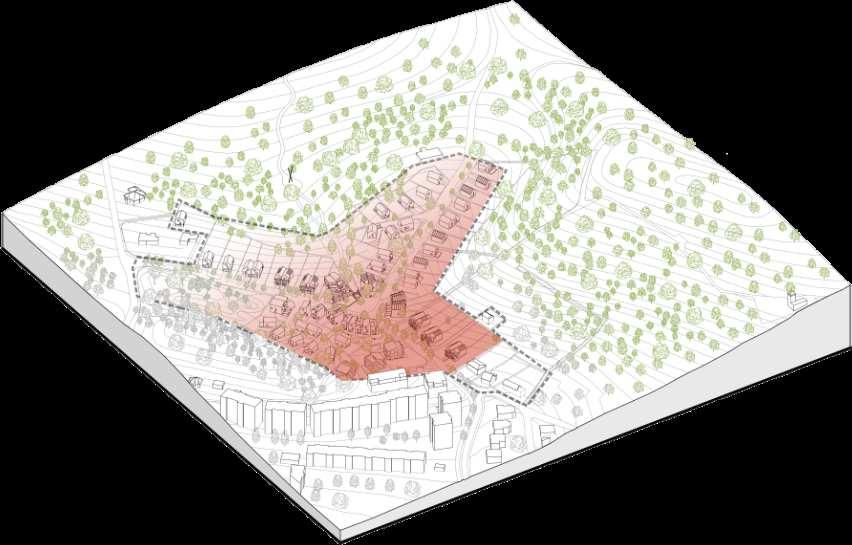
DENSITY IN & OUTSTROLLS
Urban proposals and new street layouts are based on current pedestrian flows and preferred dwellers’ shortcuts for strolls toward a nearby natural reserve.
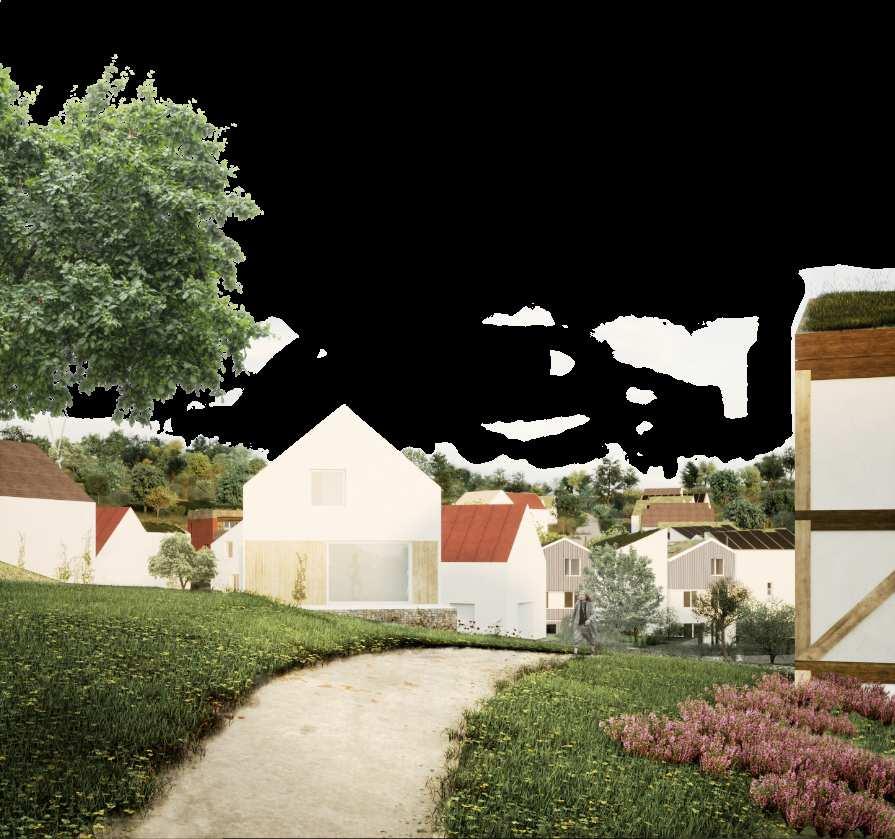
One of the main goals was to improve the unsatisfying man-made intervention of the panel housing estate by loosening new urban structures outside the city to the landscape.
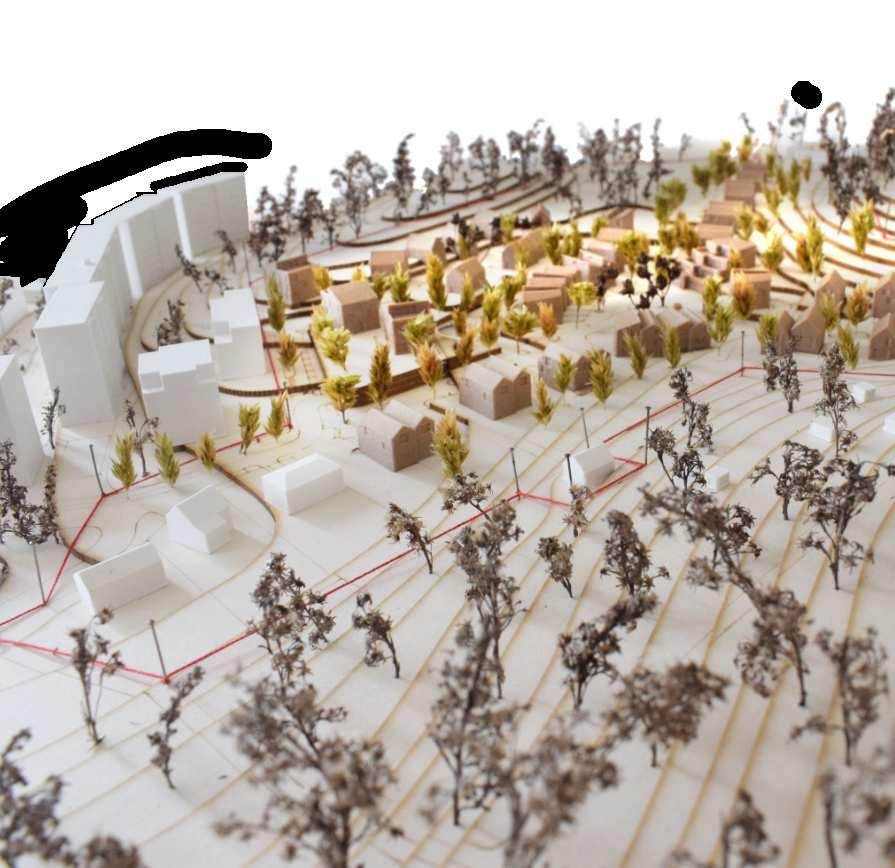
36 V Hillside Foots | cityscape to landscape in Litomerice
key proposal principles
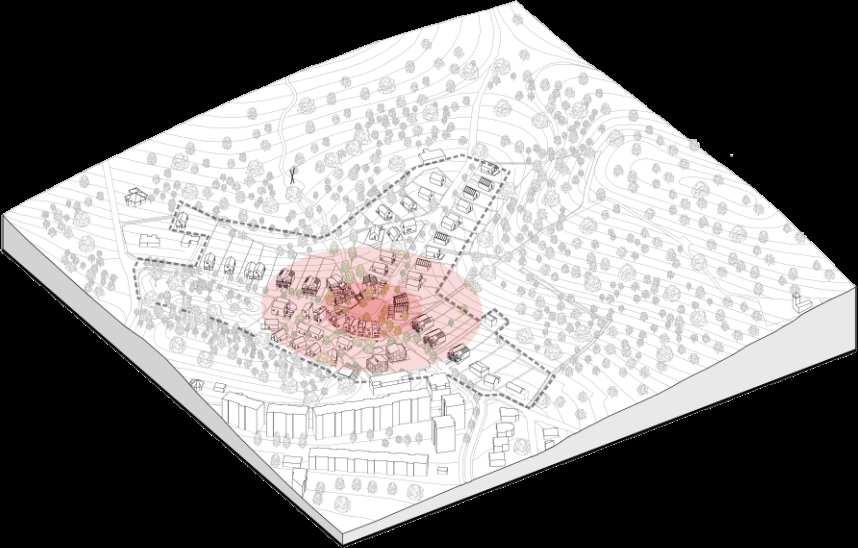
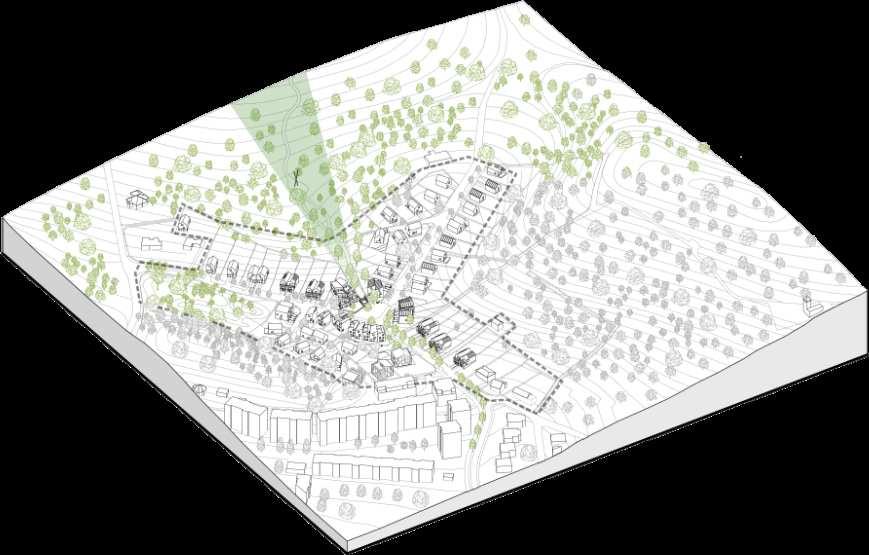
VILLAGE SQUAREGREEN FUNNEL
The core principle of the urban expansion is a small rounded square inspired by traditional Czech villages which serves as the heart of the new neighborhood.
To support the connection with surrounding nature, a so-called green funnel is proposed leading strollers towards a view over the city and further in the landscape.
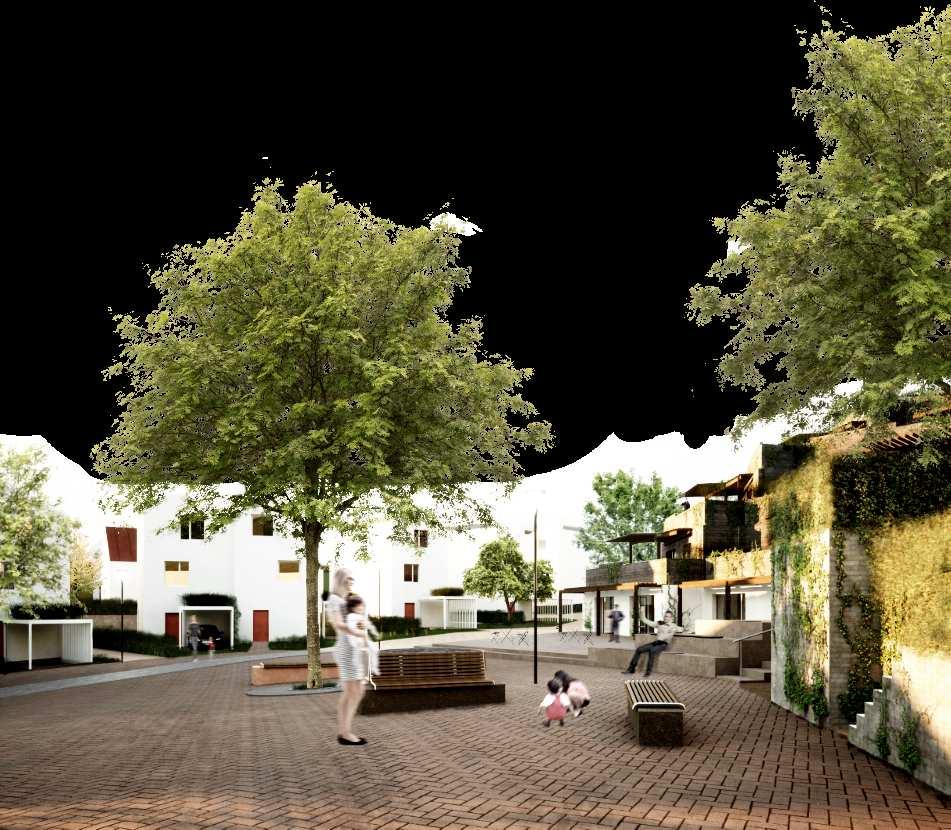
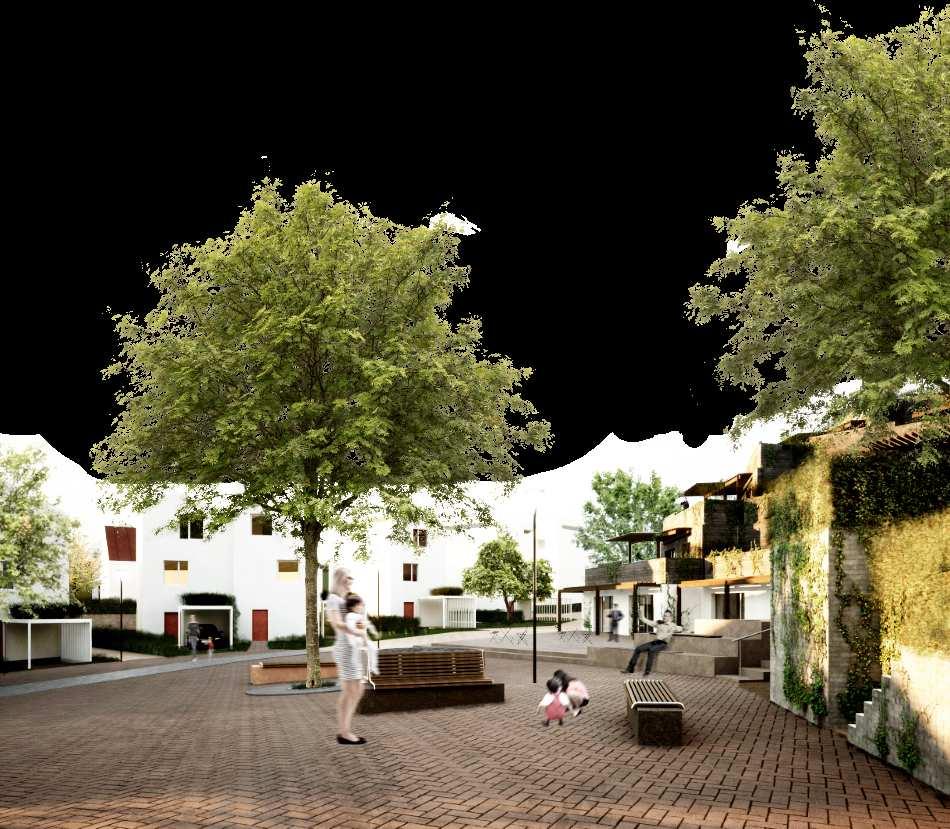
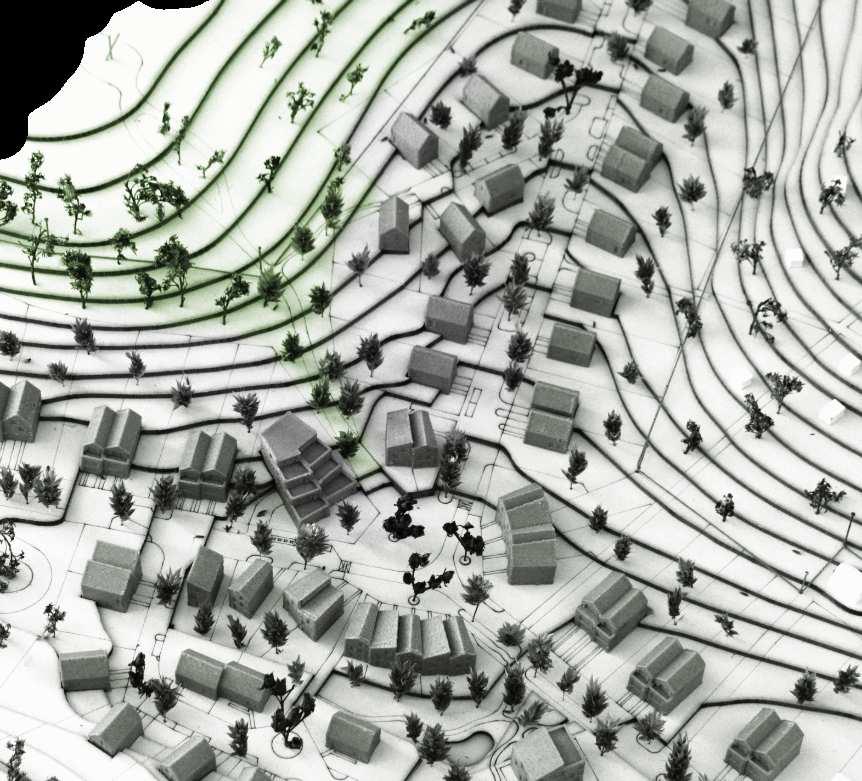
#complementing urban structure #urban gradient #morphology #sustainable district #natural reserve
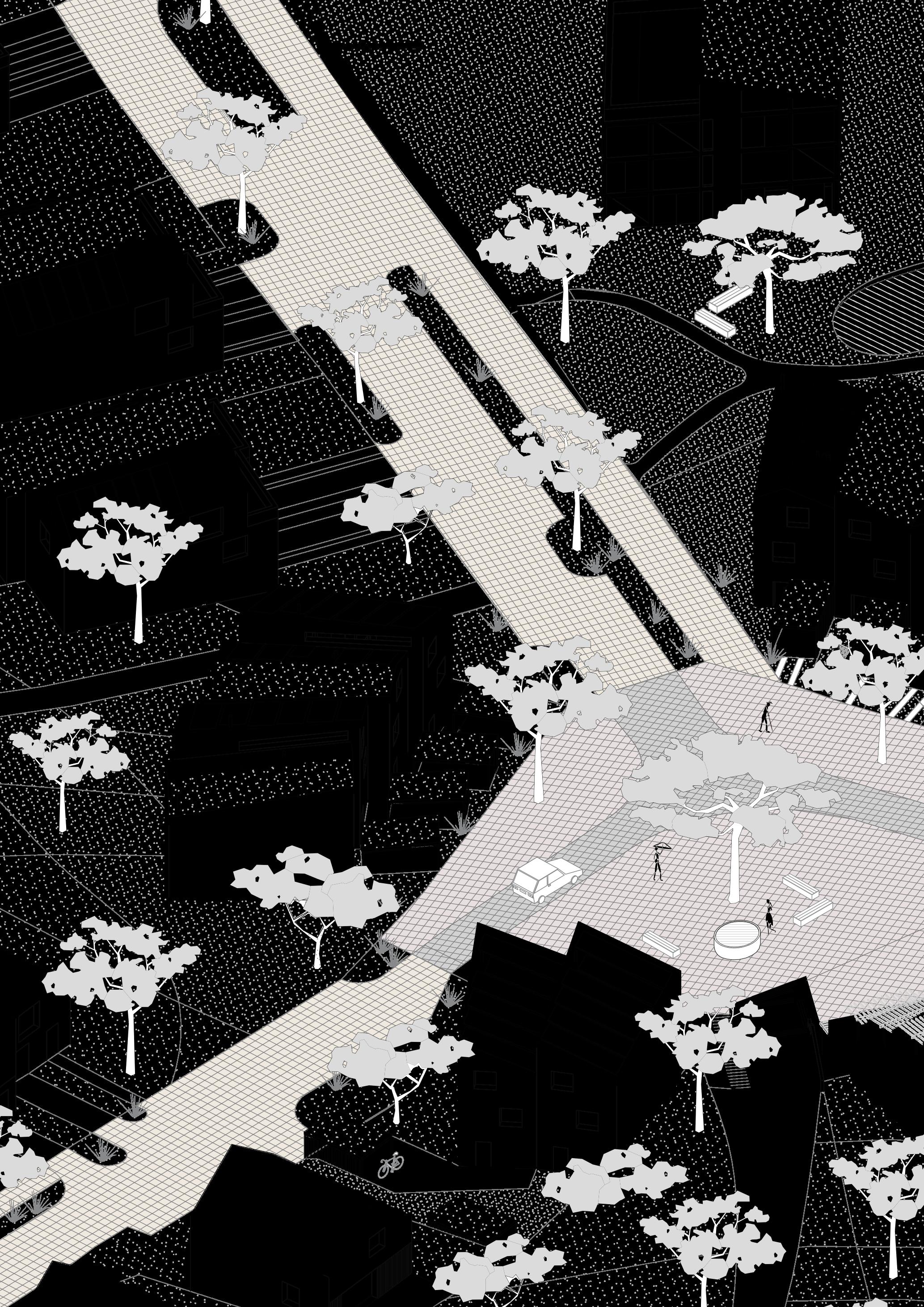
38 V Hillside Foots | cityscape to landscape in Litomerice central square as local beacon
LET THE PEOPLE LIVE! green funnel
residential staris communal orchard
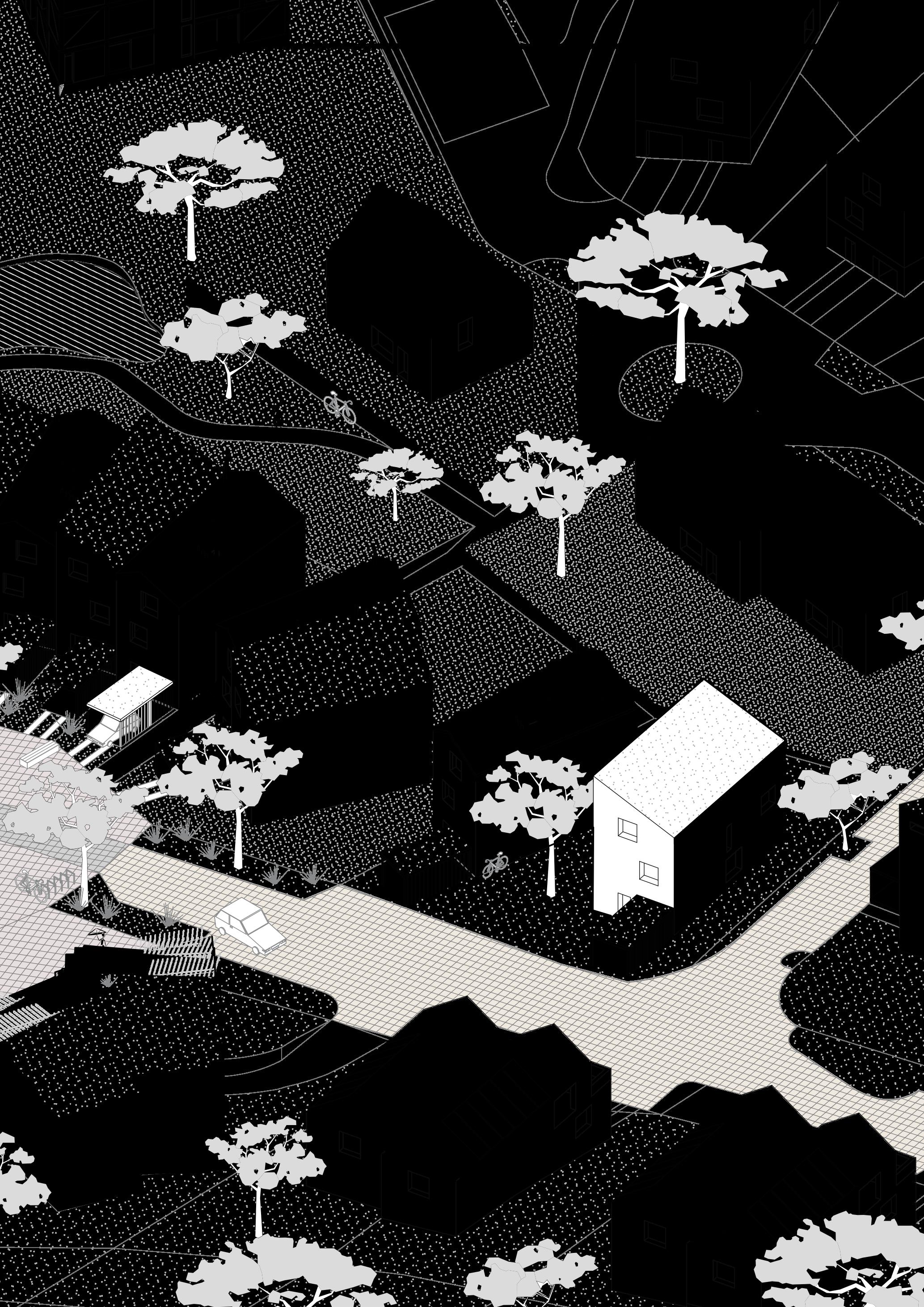
BEHIND THE SCENES SHORT HALF-FICTION
Jan and Jirka walked between the block of flats and after crossing a small hill, a new landscape opened up in front of them. New? Or the one that still remembers how former inhabitants of Old Pokratice village farmed on the adjacent fields? Many circumstances have changed, but the spirit of the past is still present.
Just yesterday it was a suburban meadow with a parking lot, today it has been replaced by modest houses with fruit trees in their yards and a pond, all built around the new village square.
"So how do you like it from here?" asks Jan Jirka. "It's not that bad, is it?"
"Well yes, I guess it is quite fine!" agrees Jirka.
"I wasn't at all sure about this house right here with us, I have to tell you," begins Jan. "You know, I won't let this site go..." he thinks back for a while.
"Well, it didn't turn out so bad, everyone who can live here from now on can enjoy it..." thinks Jirka.
"You're right. And I wish them the best!" concludes Jan. They continue down a slight hill and soon arrive in the middle of the new quarter.
#complementing urban structure #urban gradient #morphology #sustainable district #natural reserve

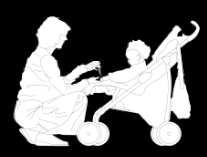
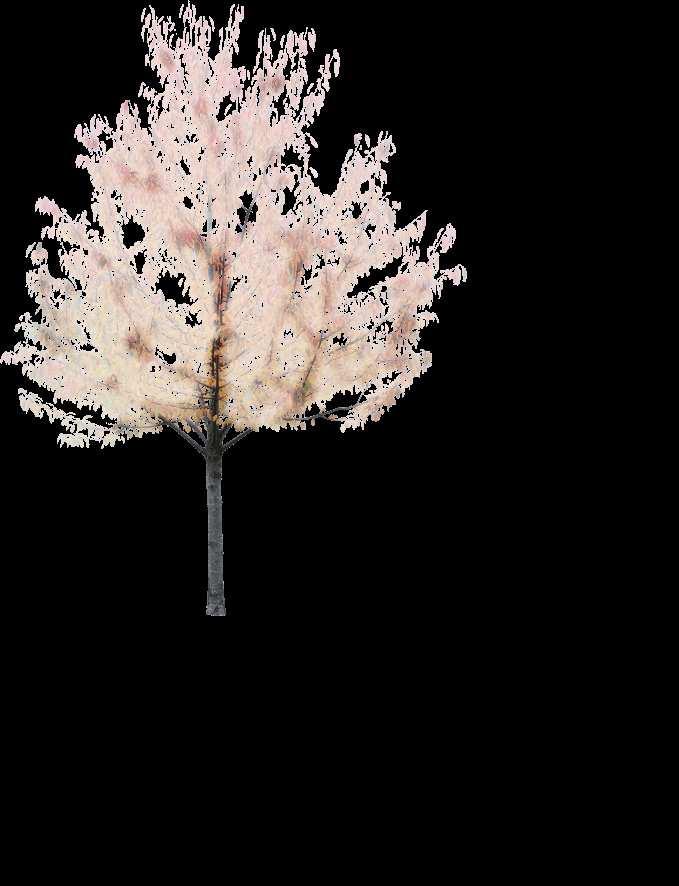

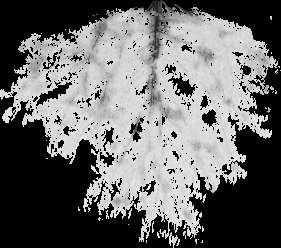
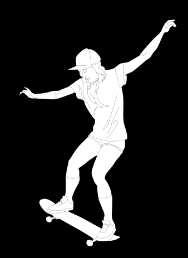
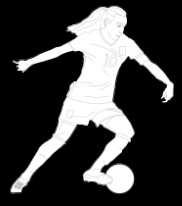
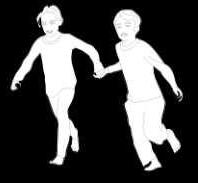
6000 TELECOMMUNICATION LOCAL WATER SUPPLY RAINWATER SEWER GENERAL SEWER MUNICIPAL WATER SUPPLY -2,2 -0,5 -0,5 -2,6 -1,8 -0,5 RAINWATER RETENTION BED 0 1:50 112 m510 pedestrian zone, shared transit space extensive perennial flower bed street drainage sidewalk, colored pavement 40 V Hillside Foots | cityscape to landscape in Litomerice urban section, street layout and everyday life

SUN-ORIENTED URBAN LAYOUT
The urban design was strongly shaped by the sun-study during the winter period to ensure all the dwellings have enough sunlight to benefit from solar gains allowing every plot to build a passive house with nearly zero energy consumption.
SUNSHADE ON A COLD WINTER DAY | JANUARY 15TH
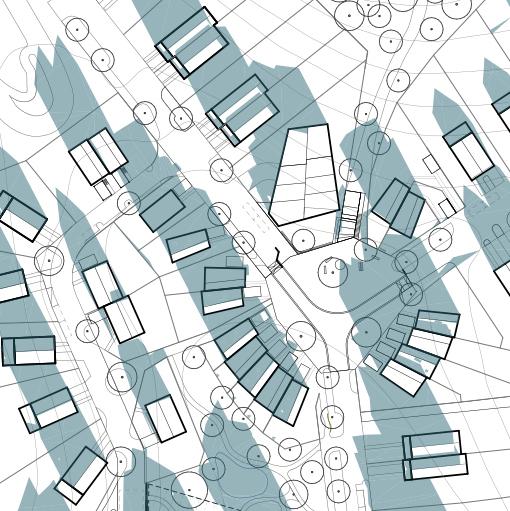
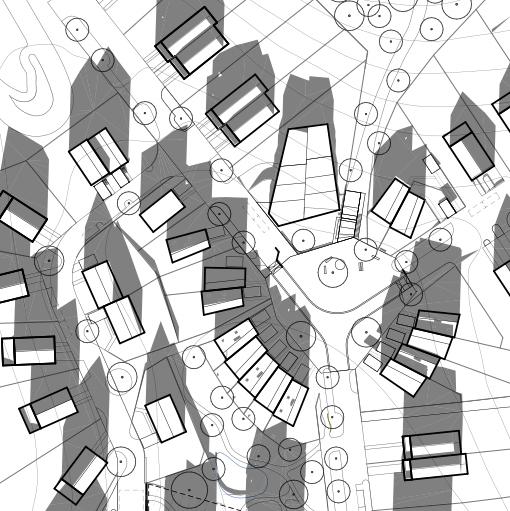
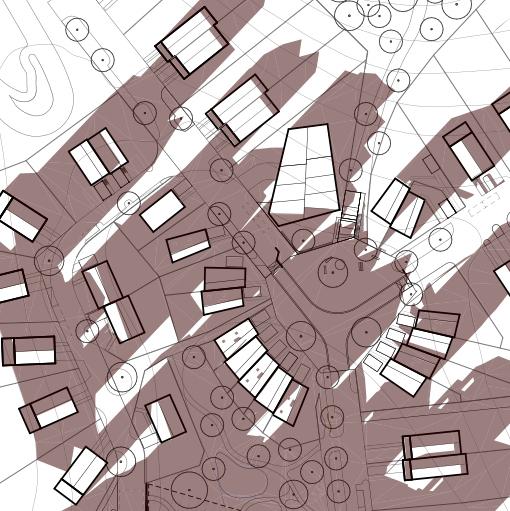
10:00 morning 12:00 noon 15:00 afternoon
#complementing urban structure #urban gradient #morphology #sustainable district #natural reserve
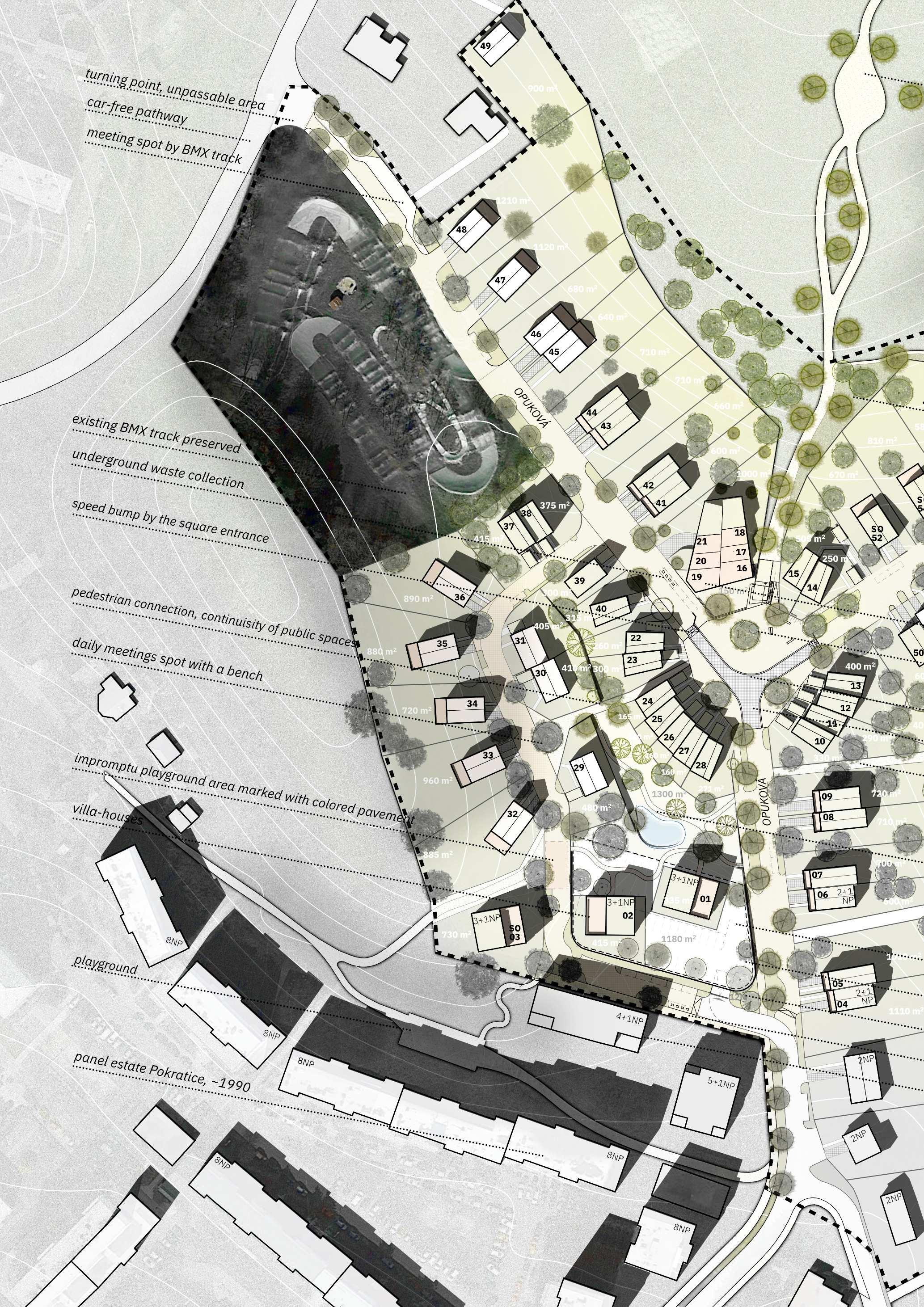
42 V Hillside Foots | cityscape to landscape in Litomerice
concept development process
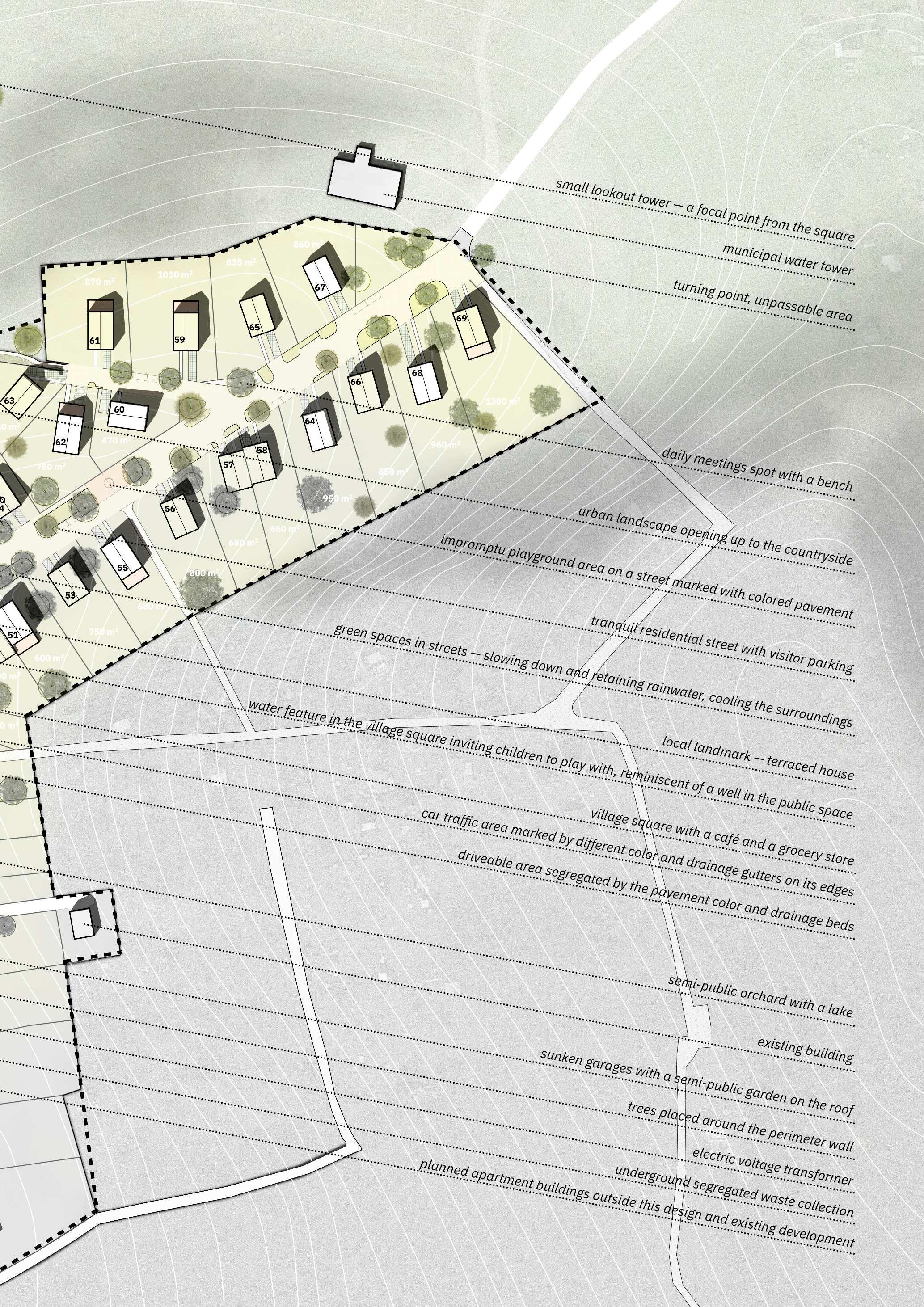
#complementing urban structure #urban gradient #morphology #sustainable district #natural reserve MASTERPLAN | 1:2000 0 1:2000 10050 N 150 m
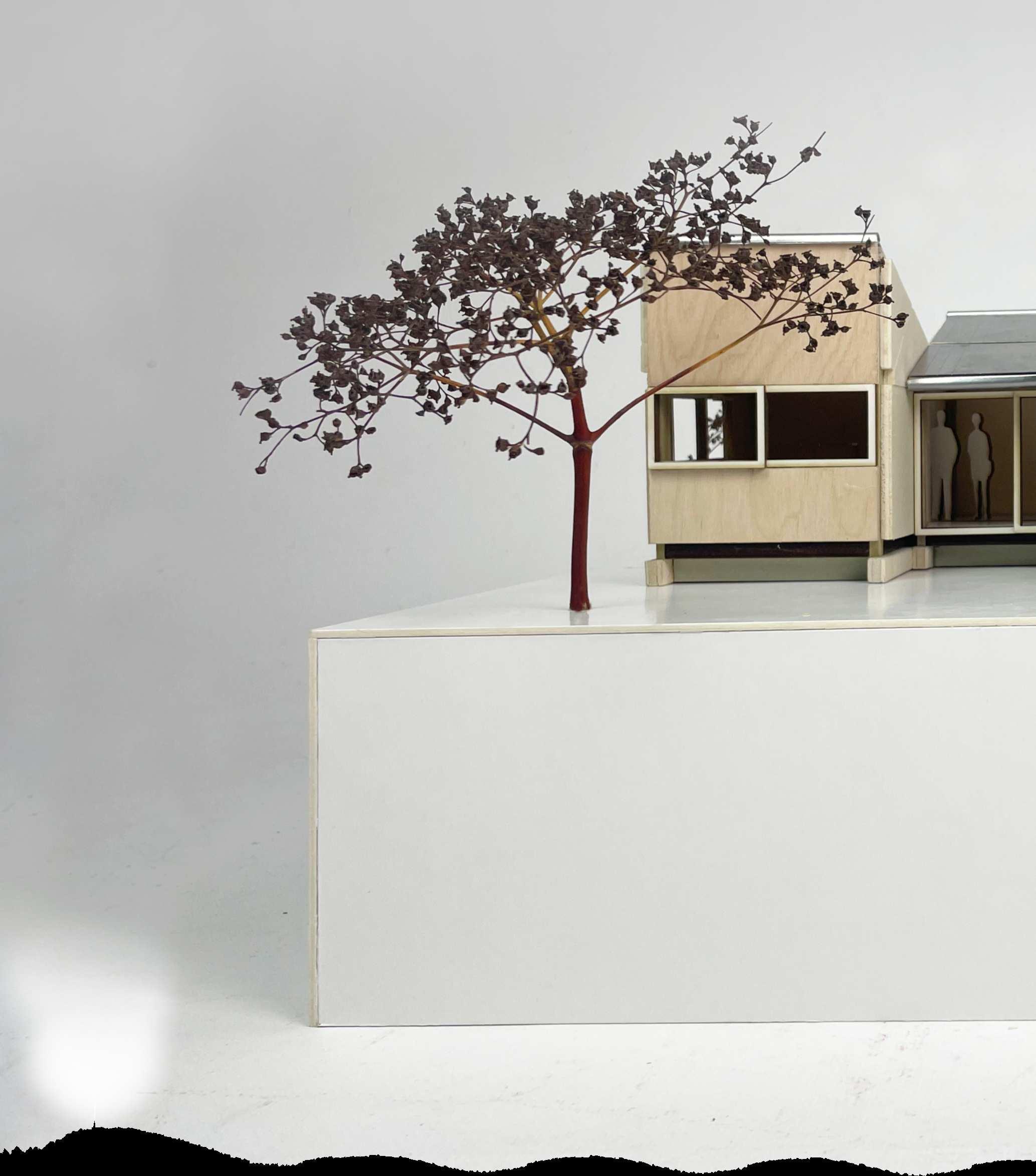
PROJECT KEYWORDS
# additive architecture
# spacial features in modularity
# effectivity & flexibility & affordability?
Location: Lund | SE
Type: school research project
Typology: modular housing, timber construction
Collaboration: Khoa Pham
Supervision: J. Magnusson, B. Nilsson |jesper.magnusson@abm.lth.se
Reference: ESPANSIVA, Design by Jørn Utzon
Year: 2023, 9th semester
JØRN’S
DESIRE ESPANSIVA effectivity does not need to be ugly _Jørn Utzon, ~1960
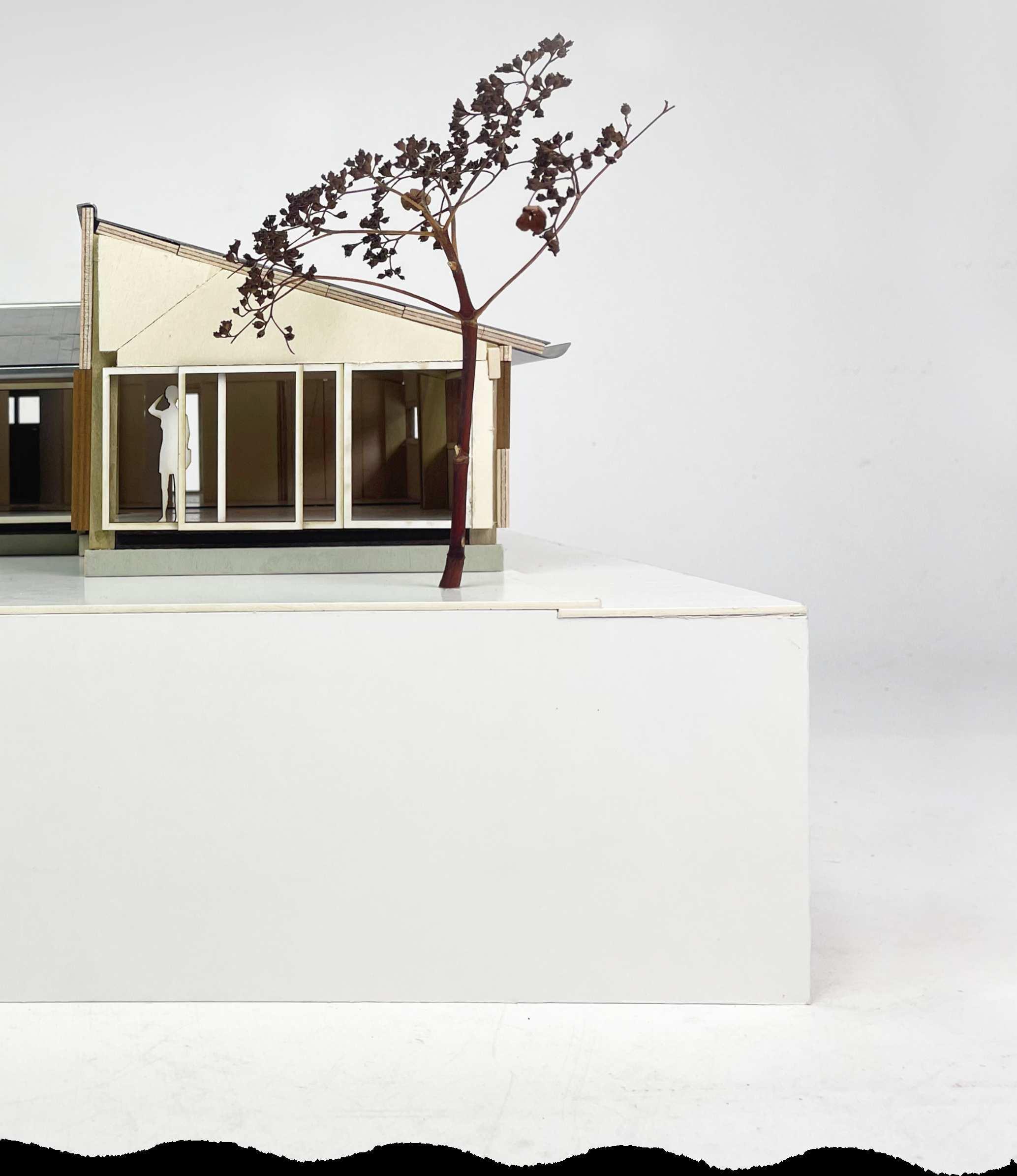
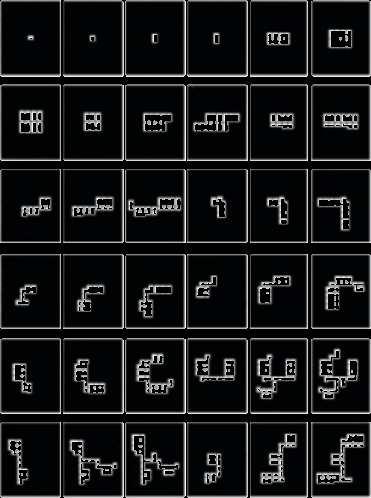
VI
ESPANSIVA
scales of focus, questions for investigation

1 | model layout of a single dwelling Espansiva system in the relation human — house
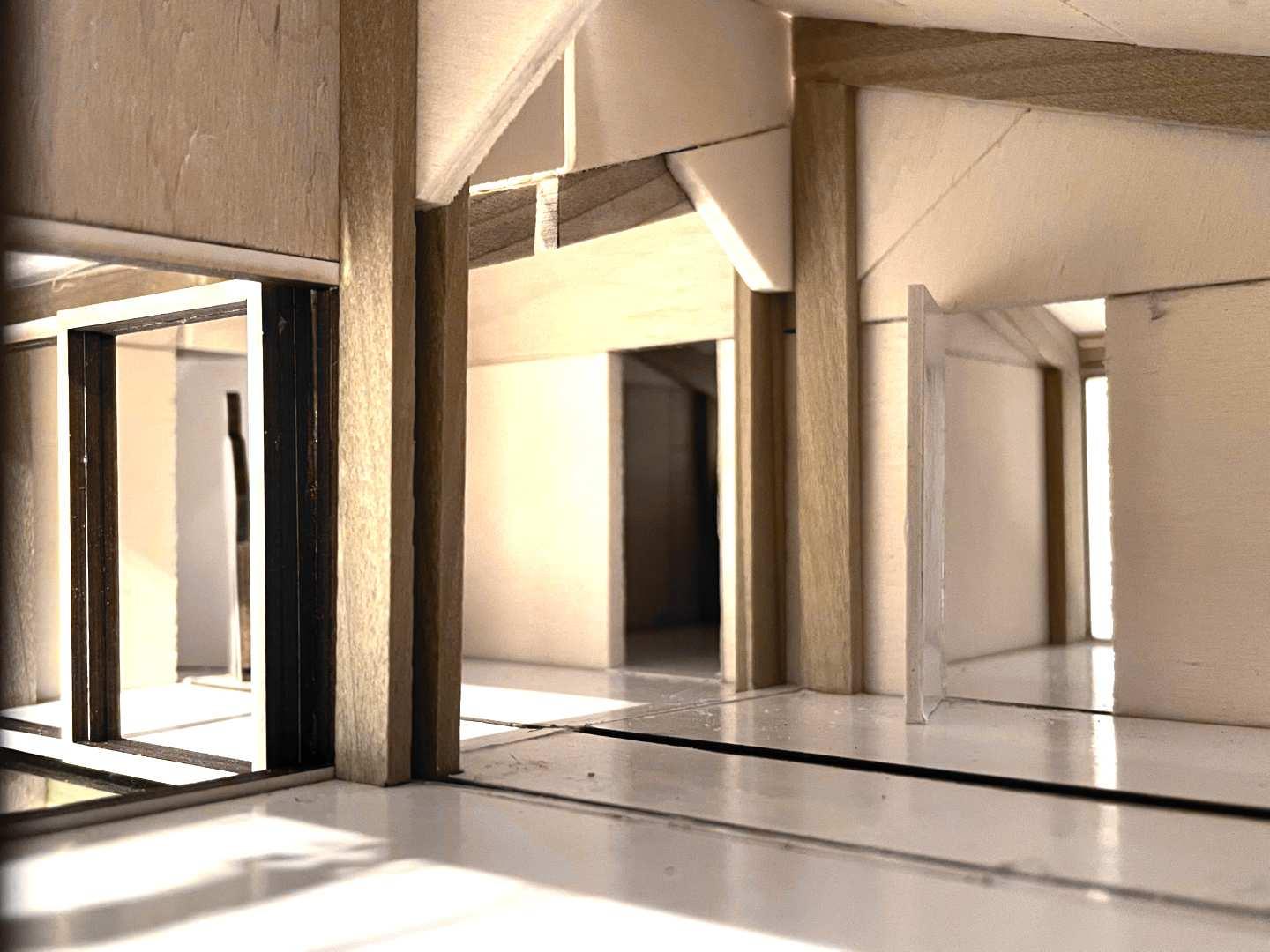
46 VI | Jørn’s Desire Espansiva | research on modular housing system

2 | model urban layout on a chosen site in Lund, Sweden Espansiva system in relation human — urban environment
01 | additive architecture & layout principles
_high density, low rise
_human scale
_floorplan flexibility
_variety of spaces, several privacy modes
_japanese spacial language
02 | questions
// what is the modularity and prefabrication limits?
// terrain configuration as an enemy?
// is the quality of inner spaces compromised?
// why did not Utzon’s concept succeed?
03 | conclusion summary
> larger structures generating linear floor plans featuring rather long corridors
> modules create double load-bearing structures
> modules allow for variety of cozy spaces, several possibilities for framing relations between inside / outside and public / social / private
> hilly sites not a critical problem for the system
> challenges on warehouse capacity needed for material storage to allow instant deliveries
> living in a standardised house for simmilar price compared to a custom one designed by architect
#flexibility + effectivity + aesthetics + timber structures = affordability?
urban layout case study — own proposal
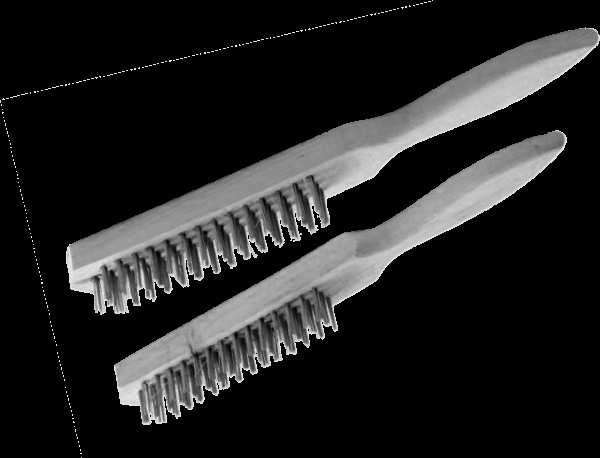
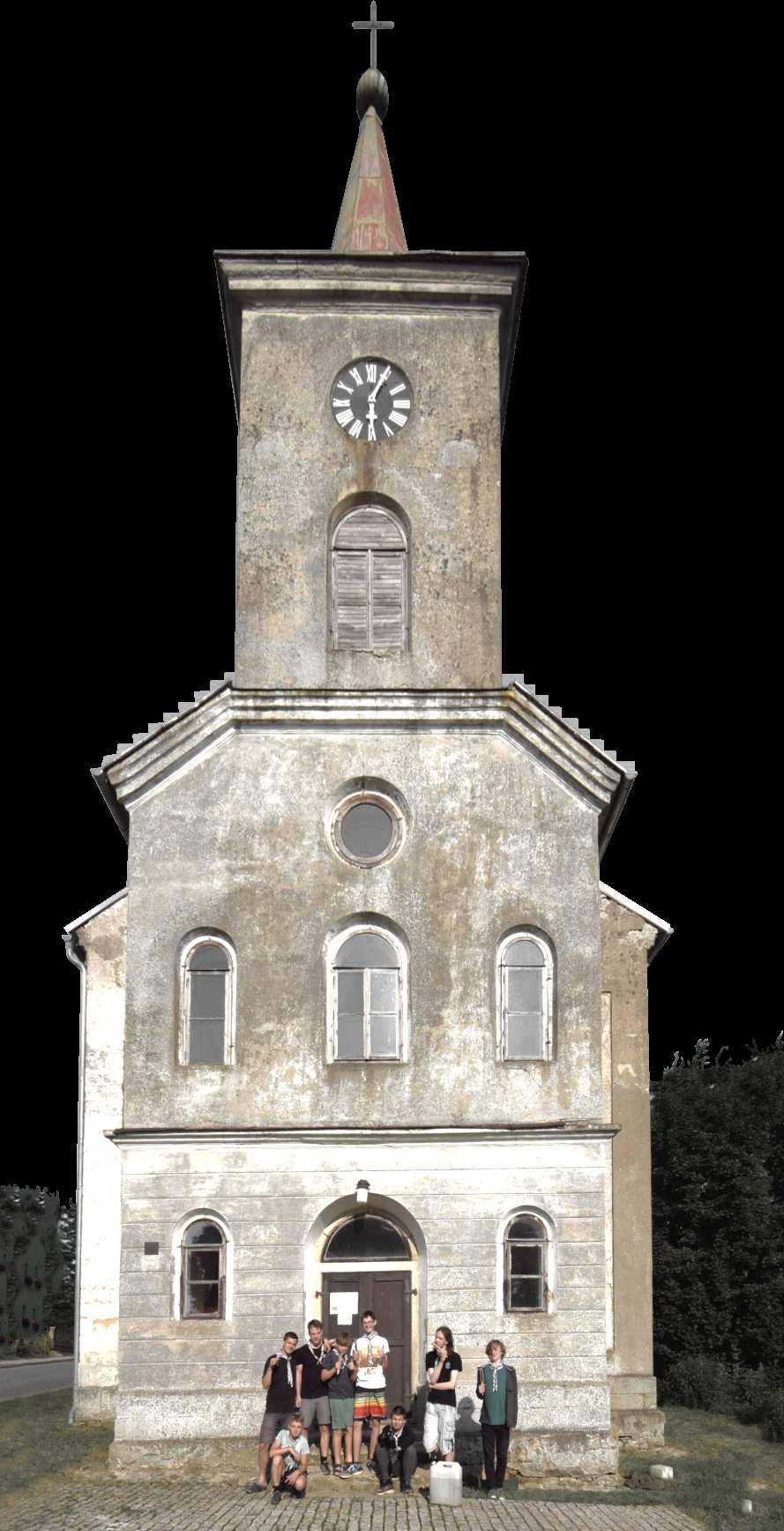
Location: Hošťka, CZ
Type: volunteering, restoration
Institution: scouting
Typology: church of saint Margaret
Leader: Simon Mlcek
Years: 2020, 2021, 2023
Location: Kashitu, Zambia
Type: volunteering, under construction
Institution: kashituschool.org
Typology: school construction
Leader: Petr Canda
Year: 2024
extras | activities of interest 48
INTERNSHIP EXPERIENCE | monom works
/ 8 months practice
/ middle-sized architecture studio, Prague
/assigned tasks:
_preliminary stage: Concepts, 3D modelling
_competitions: brainstorming workshop, spacial drafts, diagrams, graphics
_crafting models: cardboard, foam, 3D print
_presentation stage: renderings, layouting
picture below: street and railway underpass rehabilitation in Prague
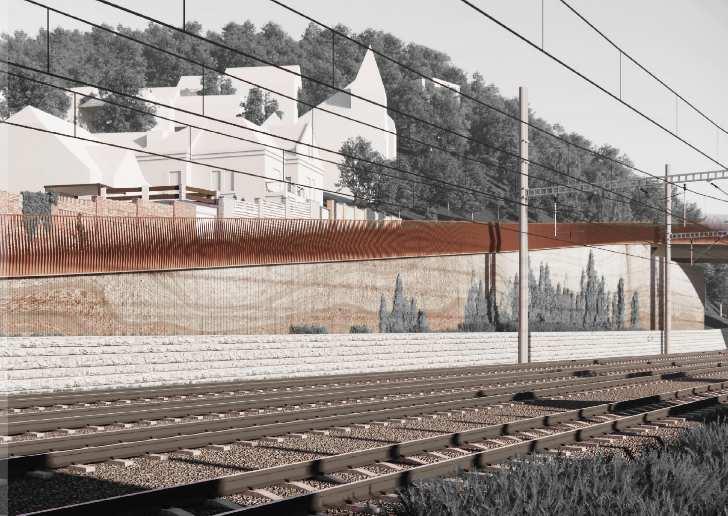
Location: Prague, CZ
Type: work experience, student assistant
Institution: monom.cz
Typologies: public spaces, education, housing
Period: September — June 2023

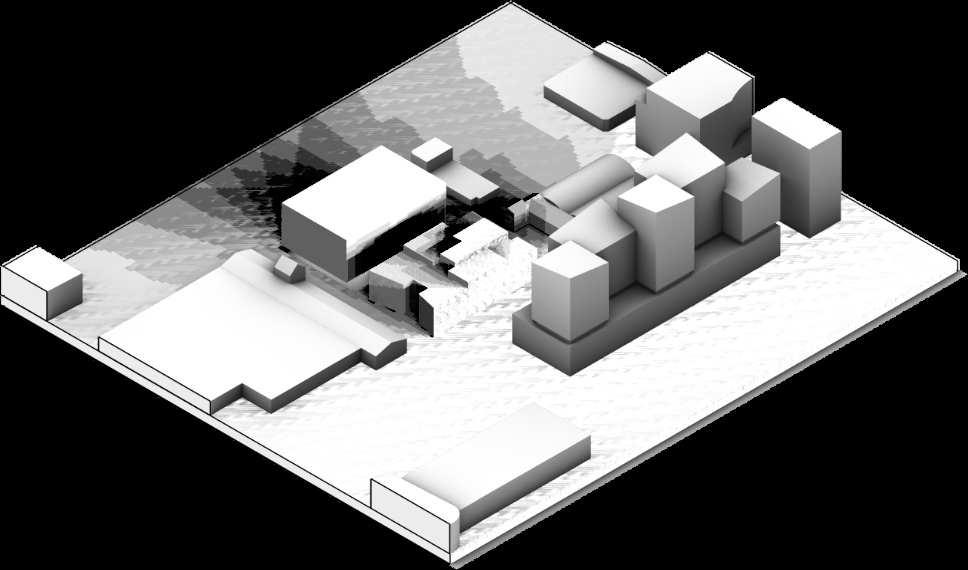
Type: self-learning, param design
Typology: organic, params
Inspiration: Shigaru Ban
Software: Grasshopper with Rhinoceros
Year: 2024

#volunteering #work experience #public interventions #alternative design methods learning
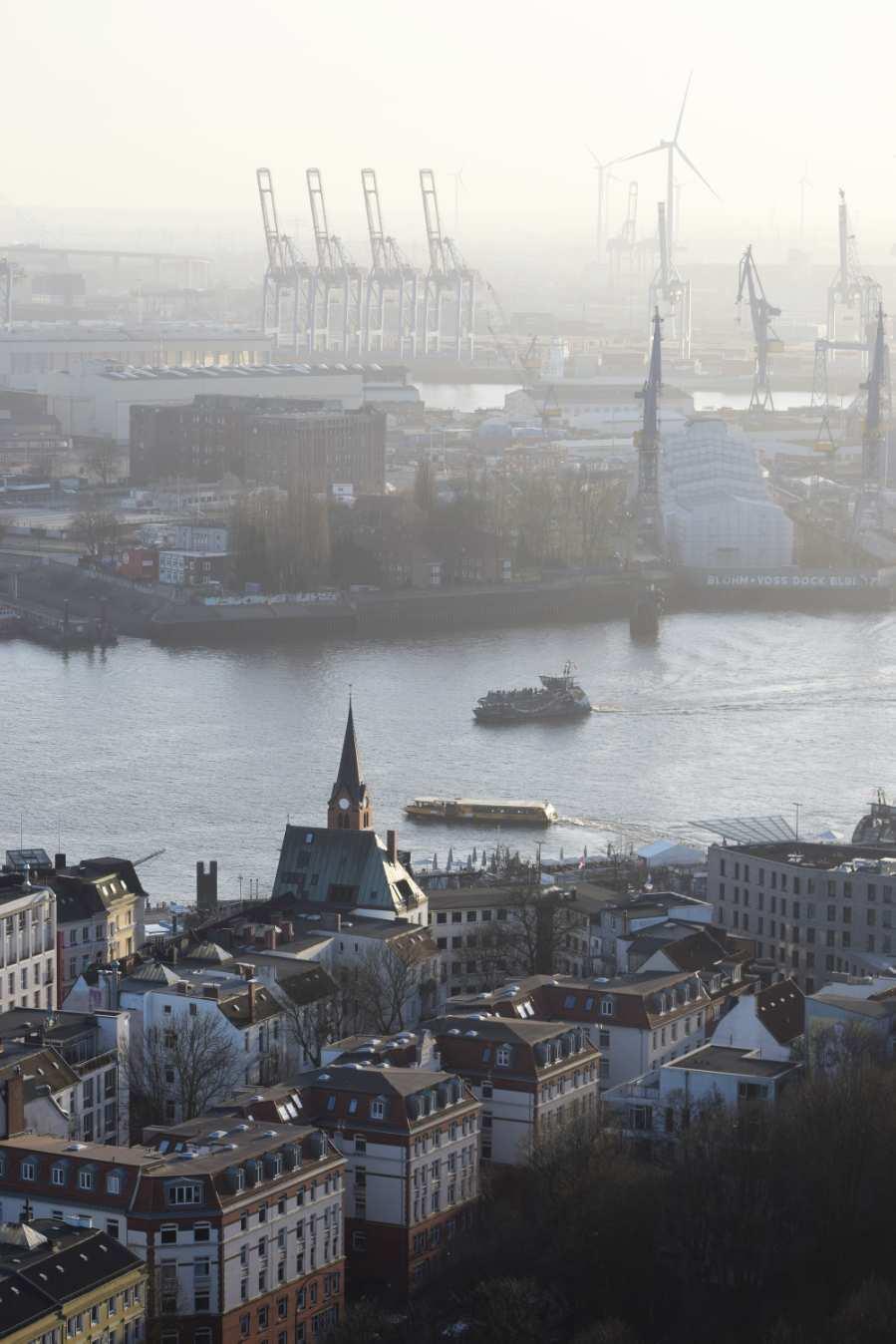
IMPRESSUM
group work members listed by the projects. supervisors and consultants listed. education institutions
LTH Lund School of Architecture | Lund University CTU Prague | Czech Technical University in Prague HCU | HafenCity University Hamburg
vector map on contents page: vemaps.com all other drawings and photography: author
© Šimon Mlček, 2024 simon.mlcek@icloud.com
+45 52 63 52 07
The Port of Hamburg | Simon Mlcek | 2022













 Hostka
Litomerice
Emporda
Lund
Hamburg
Prague
Hostka
Litomerice
Emporda
Lund
Hamburg
Prague






































































 agora - meeting point, new public space
agora - meeting point, new public space


















































