
7 minute read
Home Feature
RusticElegance
By Jennifer Dumke | Photos by Chad Phillips Photography
Advertisement
Open, spacious and bright best describe the feeling that overwhelms when first entering the home of Andrew and Erin Wiswall. The vast space is softened by warm tones of rich neutrals sporadically interspersed with bright hues of teal creating a cozy, lived-in feel for this family of six. But it didn’t start out that way. “We literally repainted the entire house, both inside and outside,” adds Erin.
To achieve a reflection of the couple’s style, they enlisted in the services of professional interior designer, Laura Lien, owner of Laura Lien Interiors, to help with the process of fully customizing the main level. Having worked together for a decade, designer-client turned friends, Erin and Laura fully embraced making both cosmetic and structural updates. The most dramatic, a 10 x 10 kitchen island by Showplace Cabinetry, rustic wood beam ceiling and expansive great room. “We love this area because there’s space for relaxing in front of the custom fireplace while watching TV or having family dinners at the large distressed wood casual dining space,” she says. Initially falling in love with the layout and location, Erin is pleased with the finished product. “We were confident we could make the necessary modifications to fit our lifestyle,” adds Erin when referencing the bond with Laura.
One of the main benefits of the large main level is that the entire family has plenty of space to gather and all of the children’s bedrooms are on the same floor. “We also love to entertain with family and friends,” says Erin. The grand great room features distressed wood floors, neutral walls and a multitude of natural elements. “I would best describe their style as transitional eclectic rustic,” adds Laura. “Yet we made sure to have a balance of masculine and feminine touches.”
One of the major modifications of the home is the fireplace and television wall. Today, a dry-stacked stone surround with a simple white wood mantle adds interest to the fireplace while the adjoining wall features a flat screen television. Custom oversized Chesterfield upholstery offers a warm and inviting place to settle in and is complete with a neutral area rug and distressed wood coffee table. “I love decorating with a South Dakota style,” says Erin of the buffalo print above the fireplace and various accessories. “I also like to incorporate a menswear feel too.” A wall of angled windows offer access to the outdoor wrap-around deck and are kept open with printed pinch pleat drapery in tones of teal and neutrals, adding interest and softening the space.
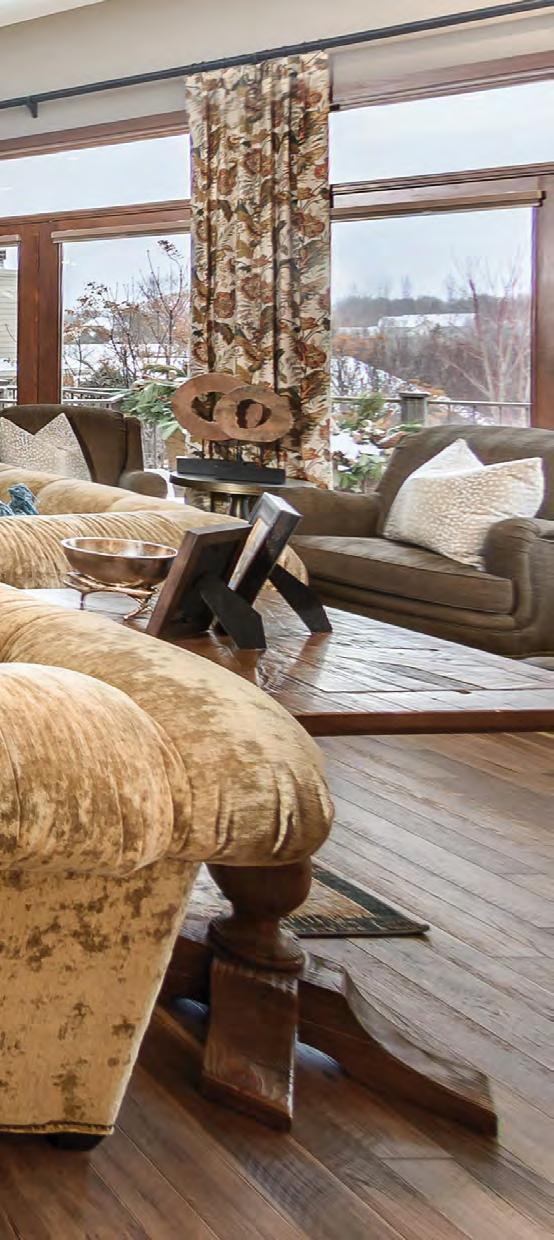
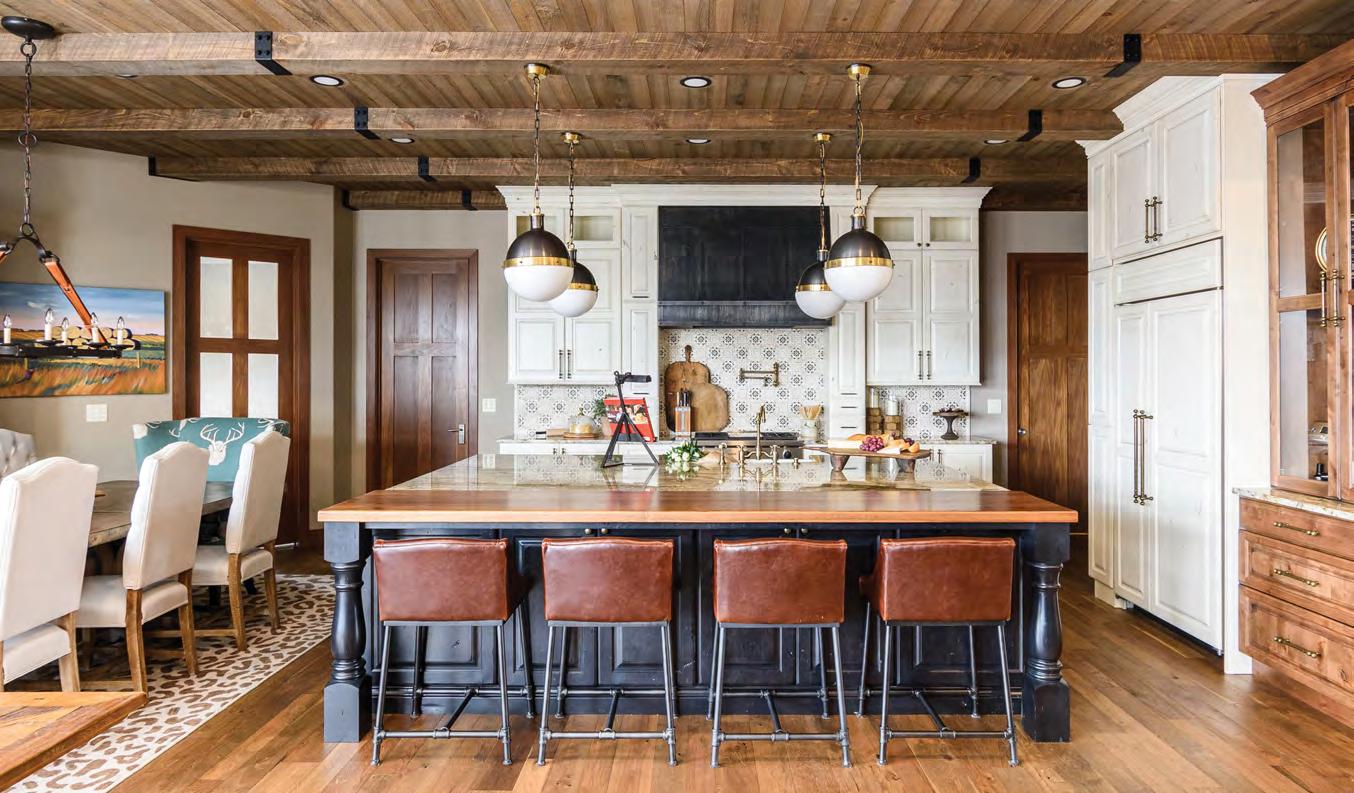
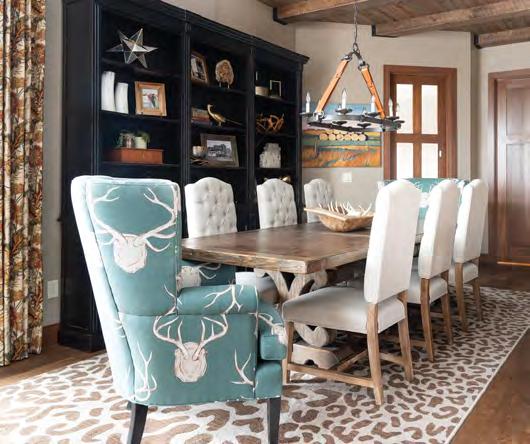
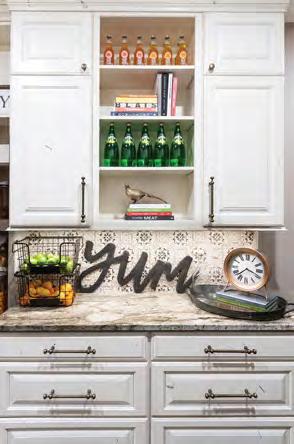
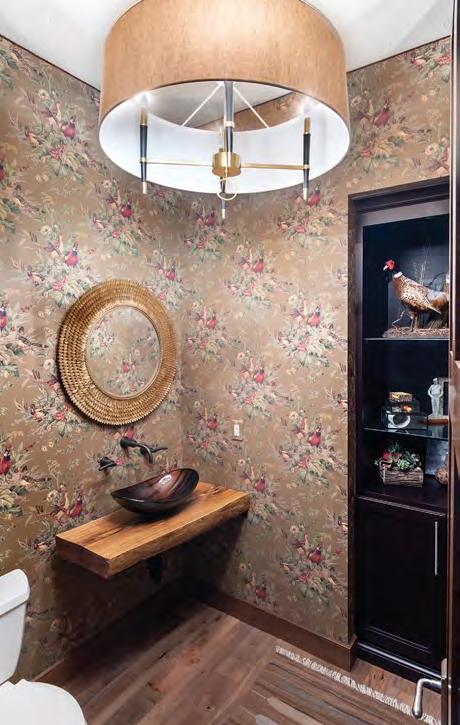
The dining space and kitchen are breathtaking with a distressed wood beam ceiling accented with wrought iron hardware that coordinates with the floors and rustic flair of the home. “We get the most comments about this ceiling,” adds Erin. The dining room table sets atop an animal print area rug and is complete with a black painted bookcase and unique leather and wrought iron pendant lights. “I always go with what I like and that is what makes it fun,” says Erin when referencing the unique details. “I like to mix it up a lot to keep it fresh and up-to-date.”
For the kitchen, Erin knew she wanted a large island. With function in mind, the counter height square island is topped with granite on a black glazed base that houses drawers and spaces for storage. A unique addition is a large slab of wood along the side with seating. Getting a perfectly flush transition of materials required attention to detail and the wood needed to be specially sealed with a “boat finish” to hold up for dining. “Adding the wood is such a focal point; it was important to make it fit seamlessly into the space,” says Laura.
To offset the rustic wood and wrought iron, black and cream custom colored patterned backsplash with distressed edges was selected for added depth and rustic elegance. Soft cream cabinets from Showplace Cabinetry blend with the backsplash and contrast with the black tones of the island, granite countertop and rich wood tones of the floor and ceiling. A custom range hood features an oxidized metal that partners with four, dual-toned globe pendant lights above the oversized island. “Light can affect the entire mood of a room and transform the look and feel,” Laura adds. “Placement and style are such important aspects.” A furniture style stained cabinet, custom designed by Showplace Cabinetry, features glass front doors and a coffee station complete with a water source.
For added convenience and storage, the couple completely transformed a space for a walk-through pantry and mud room. With direct access to the garage, the mud room keeps with the theme by featuring soft painted blue cabinets, black and white checkered wallpaper and functional tile floors. “We were able to utilize the existing cabinets for this space,” adds Laura.
The main floor powder bath is a true testament to South Dakota with feminine touches. Unique pheasant wallpaper adds instant style that blends with the wood slab countertop with live edges and a glass vessel sink with wall-mount fixtures. An oversized drum light fixture keeps the quaint space bright while a simple brushed gold mirror offers both form and function. A black bookcase is perfect for storage and serves as a place to display collectibles. “My husband hunts so we tried to incorporate that into the home,” says Erin.
101 S. FRANKLIN | SIOUX FALLS, SD 57103 | 605-332-3151
PRODUCTS
LAMINATE
• Over 12 Edges • 1000’s of Patterns • Many Luxurious Finishes • Manufacturing For Over 50 Years
SOLID SURFACES
• Hundreds of Patterns and Colors • Seamless Appearance • Certified Fabricator Since 1987
CULTURED MARBLE
• Hand Poured in Our Shop For Over 25 Years • One Piece...Top Bowl and Backsplash • Veined or Speckled Colors
BUTCHERBLOCK TOPS
• Red Oak • Cherry • Maple • Walnut
QUARTZ SURFACES
• More Solid and Durable Than Most Granite & Stones • Never Needs Sealing • Over 100 Colors • Certified installer Since 2001 Accept NO imitations! Order from the manufacturer with over 50 years experience building countertops.
• Built in Sioux Falls – We don’t purchase slabs to cut and sell to you • Quick Turn Around – 7 to 10 Days (On most tops) • Professional Installation Available



Adding the perfect touch of whimsy, the two children’s rooms also reflect their personal style. The hallway leading to their rooms even features a fun and colorful wallpaper. While keeping the space neutral with soft hued carpet and white wallpaper with subtle blue truck designs, a wood bunk bed, bright orange drapery and roman shades make for a fun yet versatile room for their growing family.
Sugar and spice and everything nice is what makes this little girls’ room a place that reflects personal style. The eye is instantly drawn to the bold teal hues found in the upholstered headboards on the two twin beds. Textured grass cloth wallpaper, a gold star wallpaper ceiling and unique brushed gold pendant light fixture remain neutral, creating the perfect contrast of the printed drapery.
“It was a lot of fun getting to work with Erin on this remodel because she is always willing to go outside the box,” adds Laura. As for favorites, the kitchen and great room rise to the top while small details such as added storage spaces and built-in drawer organizers designed by Showplace Cabinetry add order for this large family. And no surprises here, Laura ensured the Wiswall remodel remained on track and in order by providing 3D renderings of the major remodel spaces and planned-out product selections. “It was really seamless because I worked with a talented and experienced designer,” says Erin when describing her relationship with friend and designer, Laura. “She’s always looking for different trends. I just love the creativity of remodeling. It’s something I truly enjoy,” adds Erin. And it shows. From the pheasant wallpaper to the bold drapery, Erin and Laura made the perfect designing duo to create a home where the heart is. n
Laura and Erin












