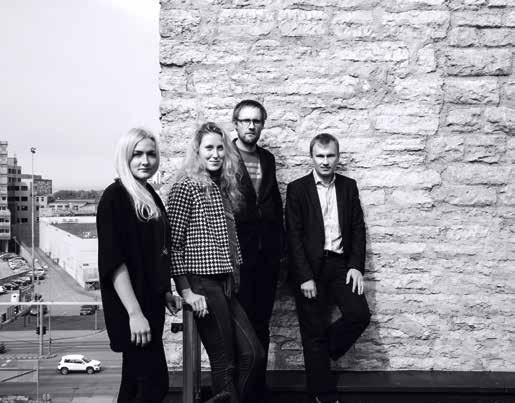
8 minute read
LEnnUSAdAM/SEAPLANE HARBOUR
from RUUMIPILT 2012
KOKO Arhitektid on rahvusvahelist tunnustust kogunud ajalooliste hoonete rekonstrueerimisega: Fahle maja (design Museum Londoni poolt parima arhitektuurse kontseptsiooni nominent 2007) ja rotermanni Laudsepatöökoda (Mies van der rohe preemia nominent 2009). Julge lähenemine ja innovaatilised lahendused keskenduvad olemasolevale ruumile ja selle olemusest tulenevale mõjule.
KOKO Architects have gained international recognition through the reconstruction of historical buildings: the Fahle Building (nominated by Design Museum London for Best Architectural Concept in 2007) and the Rotermann Carpentry Workshop (nominated for the Mies van der Rohe Award in 2009). Their bold approach and innovative solutions focus on the existing room and the effect that derives from its nature.
Advertisement
www.koko.ee
leNNuSadam
sEaplanE harbour
aadress/address: autorid/authors:
tellija/client: insener/engineer: ehitaja/builder:
fotod/photos:
Vesilennuki 6, Tallinn Andrus Kõresaar, Olga Batuhtina, Raivo Kotov, Margit Argus, Margit Aule, Indrek Mikk (KOKO Arhitektid) Eesti Meremuuseum Karl Õiger nordecon
Kaido Haagen, KOKO Arhitektid
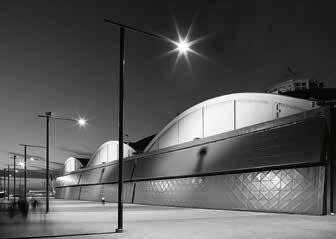

2. korruse plaan 1st floor plan
Tallinna vesilennukite angaarid ehitati 1916–1917 Peeter I aegse merekindluse osana, mille näol on tegemist ainulaadse raudbetoonkoorikehitisega kogu maailmas. Angaarid projekteeris Taani inseneribüroo Christiani & nielsen, mille järglaskond on muu hulgas projekteerinud kuulsaid raudbetoonkoorik-konstruktsioone nagu Sydney ooperimaja.
Mille poolest on see töö olnud teistmoodi võrreldes varasema kogemusega? Andrus Kõresaar (AK): Teistmoodi on ta eelkõige oma insenertehnilise unikaalsuse ja seejärel graafika ning muude pehmete väärtuste poolest. Meie jaoks algas see aastal 2009, kui oli konkurss, aga tegelikult olime seoses detailplaneeringuga kursis juba varem. Projekteerimise mõttes oli eripära see, et kõik protsessid toimusid paralleelselt: vana maja rekonstrueerimisest, ekspositsioonini välja.
Ilmselt oli põnev koostöö inseneriga. AK: Karl Õiger lõi printsiibid, kuidas seda teha. Ehitustöö käigus tuli jälgida, et neist printsiipidest kinni peetaks. Ehitajal oli kümneid, kui mitte sadu ettepanekuid, kuidas retseptist mööda minna. Tõdesid võib olla ka mitu, aga Õigeri idee oli, et läbi tuleb viia kogu retseptuur keemilistest ühenditest, mida on varem proovitud ja mille puhul on teada, et see töötab vähemalt 30-50 aastat, kui rääkida betooni kooriku taastamisest. ainete koosmõju ongi väga tähtis.
Kuidas arenes välja näituse üldkontseptsioon ja mis on teid inspireerinud? AK: oli tähtis välja pakkuda üldkontsept ehk kihitine jaotus: kuskil on merepiir, millest allpool on merepõhi ja üleval õhk. Kui see oli paigas, siis muuseum leidis ise paadid ja väärtuslikud esemed. Muuseumi kartus oli, et kui me ei loo lugusid, siis rahvas siia ei tule – me peame looma ka need kihid, mis hakkavad avanema alles teisel-kolmandal käigul ja mida muuseum võtab kasutusele alles kolmandal-neljandal aastal. oht oli ka see, et muuseum jääb isade-poegade teemaks ja emad-tütred jäävad kõrvale.
Kuidas lõpptulemusega rahule jäid, kas mingid asjad võtsid teise pöörde? Kohati tundus, et ta saab isegi liiga valmis, miks ei jäänud lagi lihtsalt betooniks? AK: Igasugused asjad võtsid teise pöörde. algselt oli plaan see, et angaarid on lihtsalt külmad ja kasutatavad ainult suvel. Protsessi käigus otsustasime teisiti –kasutame merekütet. Kuid üldises pildis jäime algse kontseptsiooni juurde. Laebetooni taastati ruutmeeterhaaval, pärast ei olnud see vaadeldav. Kuna maja on ka väljastpoolt soojustatud, originaal igalt poolt peidus, siis lähtusime varasemast väljanägemisest: värvisime lae halliks, siis mustaks, ja tuletõrjeauto oli kõrval ning pesi värske värvi jugadena maha, jättes erinevaid vahesid, et tekitada ebaühtlast rütmi. Laes ongi Eesti kõige suurem akvarell!
Kas tõmbad paralleele millegagi, mida veel vaatamas käisite? AK: Käisime läbi kõik Põhjamaade meremuuseumid ja anglosaksi muuseumid ka. Külastajatega suhtlemisel võtsime šnitti Inglise muuseumidest, vähem Saksamaalt. Kotka muuseum on tagasihoidlik. Meil ei saanud niiviisi käituda, siin sa lood osa rahvuslikust identiteedist ja ühtlasi meelelahutuslikku (muuseumi)keskkonda.
Kas akustikale tuli erilahendus? AK: otsustasime, et me ei muuda akustikat. Linda Madalik käis ka paugutamas ja arutasime, kas peaks akustilist krohvi panema, järelkaja oli 7-8 sekundit. Ekspositsiooni helid võivad hakata üksteist häirima. Nii et kontsertide puhul mõjub seal hästi naturaalne heli, nagu saksofon, flööt, vokaal...
5m 10m
Tallinn’s seaplane hangars were built in 1916–1917 as part of the fortified naval base dating back to the era of Peter I. The hangars are reinforced concrete shell structures that are unique in the world. The Danish engineering bureau Christiani & Nielsen designed the hangars, and their successors have among other things designed famous reinforced concrete shell structures like the Sydney Opera House.
In what sense was this work different compared to your previous experience? Andrus Kõresaar (AK): It is different primarily due to its engineering-technical uniqueness and thereafter its graphics and other soft values. It started for us in 2009 when a competition was held but we were actually familiar with the project earlier already in connection with the detailed master plan. In terms of the design process, it was different in that all the processes took place simultaneously: the reconstruction of the old building right through to the exposition.
Working with the engineer was probably exciting. AK: Karl Õiger laid out the principles for how to do this. It was important to ensure that these principles be followed in the course of construction work. The builder had dozens if not hundreds of proposals for how to get around this recipe. There may be many truths, but Õiger’s idea was that the entire body of recipes of chemical compounds has to be carried out that has been tested previously and which is known to function for at least 30-50 years in terms of restoring concrete shells. The total cumulative effect of substances is very important.
How did the general concept of the exhibition develop and what inspired you? AK: It was important to offer a general concept, in other words a distribution in layers: sea level is somewhere, below that is the sea bottom, and above it is air. When that was in place, the museum itself found the boats and valuable objects. The museum was afraid that if we don’t create stories, then people won’t come here – we have to create those layers as well, which will start to be revealed only on the second or third visit and which the museum will not put to use until its third or fourth year. Another danger was that the museum might remain a theme for fathers and sons, and that mothers and daughters will be left out.
Were you satisfied with the final result? Did some things turn out differently? At times it seemed that it was becoming too complete. Why wasn’t the ceiling simply left as concrete? AK: All sorts of things turned out differently. The initial plan was that the hangars would simply be unheated and used only during the summer. In the course of the process, we decided differently – we’ll use sea heating. Yet in terms of the overall picture, we stuck with the original concept. The ceiling concrete was restored square metre by square metre. After restoration, it was not observable. Since the building is also externally insulated and the original is hidden everywhere, we used its previous appearance as a basis: we painted the ceiling grey, then black, and a fire engine stood by and washed the fresh paint off with streams of water, leaving different spacing to create an irregular rhythm. The ceiling is Estonia’s largest watercolour!
Do you draw parallels with something that you have gone to see? AK: We visited all the maritime museums in the Nordic countries and the Anglo-Saxon museums as well. In talking with the visitors, we took our cue from British maritime museums, less from Germany. The museum in Kotka is unpretentious. We couldn’t use that approach. Here you’re creating part of the national identity and at the same time, an entertaining (museum) environment.
Was a special solution worked out for the acoustics? AK: We decided not to change the acoustics. Linda Madalik conducted sound tests here and we discussed whether to apply acoustic plaster. The echo was 7-8 seconds. The sounds of the exposition could start interfering with each other. So when concerts are held there, very natural sounds like saxophone, flute, vocals take effect…
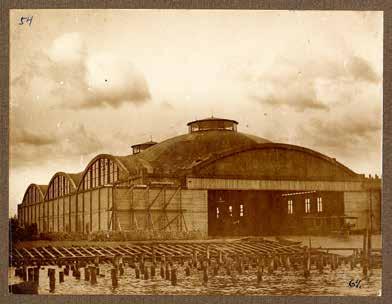
Ühendatud kuplist koosnev ruum on võimas, pole kahtlustki, mahutades arvutul hulgal rohkem või vähem veidraid meresõidukeid ja militaartehnikat. Elamus on juba see, et vaataja saab liikuda nende vahel n-ö õhus, piki looklevat, kõrgele tõstetud käiguteed, või minestada lae alla tõusval erakordselt järsul kaarsillal. põrand sillerdab mereliselt, lagi on musta värvi pritsinud tuletõrjevoolikute töö tulemusena töödeldud veelgi „ajaloolisemaks” ning „autentsemaks” kui eales enne, helitaustana täidab ruumi ülelendavate lennukite hootine müra. taas õues valguse käes silmi kissitades tajud, et osava nipiga olid seal sees ka ise lavastuse osa olnud.
Triin Ojari, arhitektuurikriitik ja ESLi aastapreemiate žürii liige
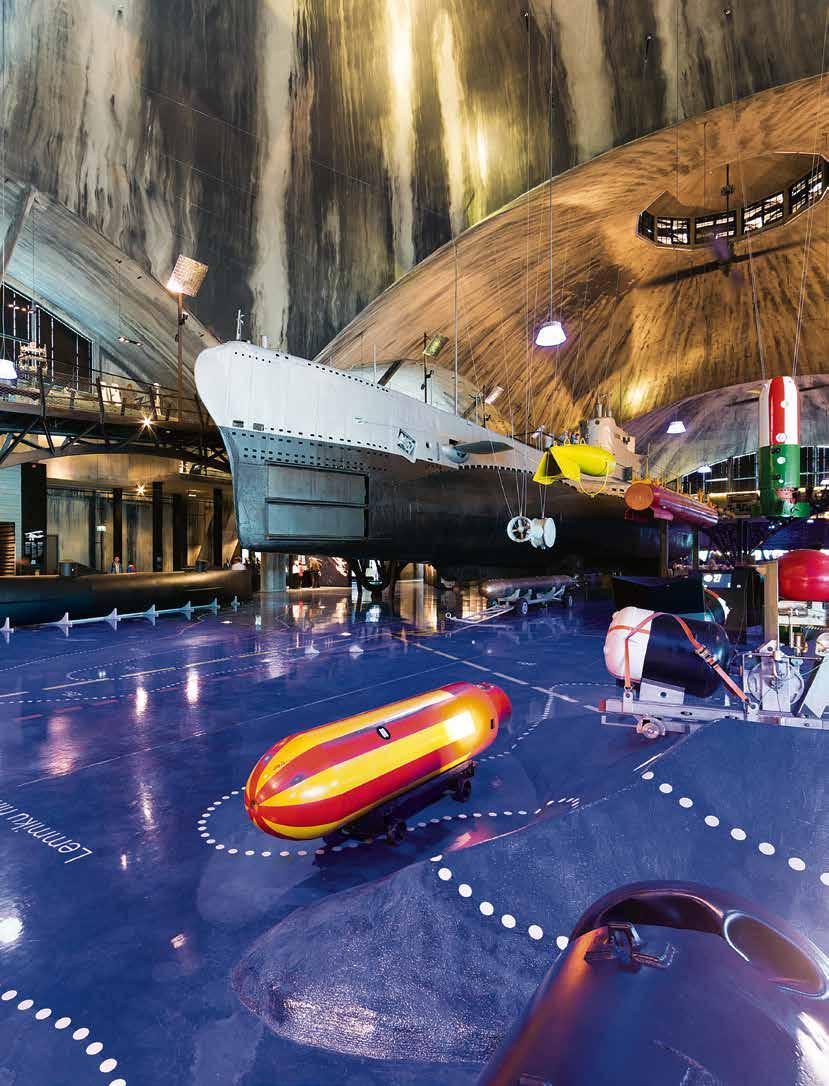
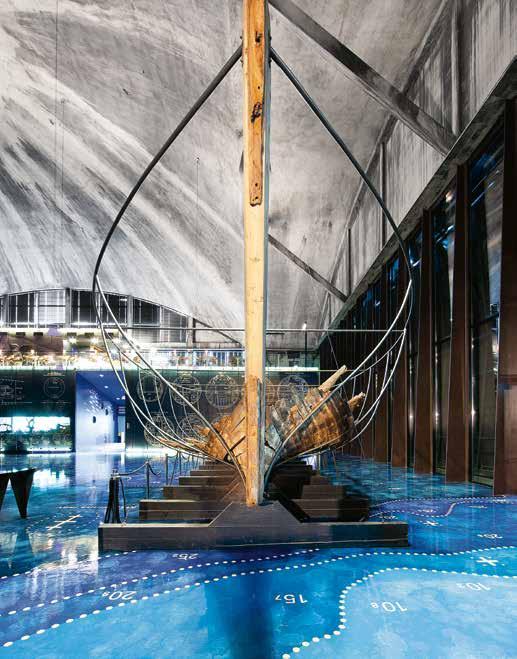
In the case of the Seaplane Harbour, masterful architecture is not sufficiently well displayed in normal situations. The exposition reduces exceptional architecture to an ordinary black box. The size and grandeur of the room has not been accentuated, it is dark. But the exposition is very attractive. The clips were interesting and it was fun to go through the submarine.
Mart Kalm, historian of architecture
Lõige Section
5m 10m
This room consisting of connected arches is awesome, no doubt about it, housing countless more or less peculiar seagoing vessels and military technology. The fact that the visitor can move among them in the air, so to speak, along meandering catwalks raised high up, is already an experience, or fainting on an exceptionally steep arch bridge that rises up below the ceiling. The floor glitters like the sea. The ceiling has been processed to be even more “historical” and “authentic” than ever before as a result of the black paint sprayed by fire-fighting hoses. The intermittent noise of airplanes flying overhead fills the room as sound background. Back outside, squinting in the sun, you perceive that you were also part of the production through a skilful trick.
Triin Ojari, architecture critic and member of the ESL annual awards jury











