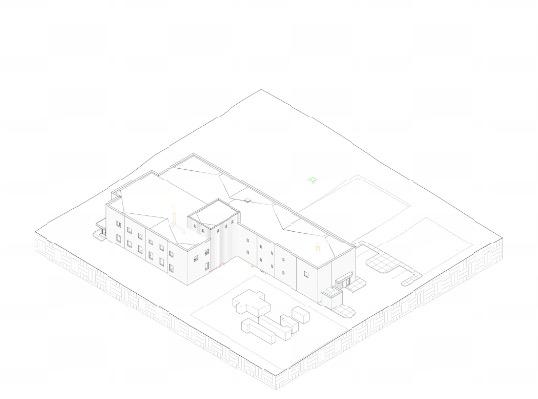Abbey Woodworking and Pasi Organ Builders Update



November 8, 2022






• The area shown in Area A (red) is largely complete.
• The concrete crew is currently working in the Area B (Blue).
• Area C (Green) excavation is complete. The concrete foundation work has not yet begun.
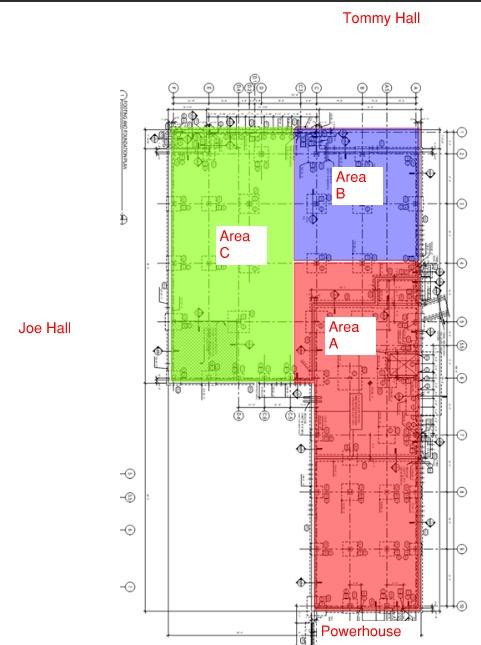
• This is a view looking Southeast (Area A).
• This is the area where the chilled water lines and drinking water lines will enter the building.
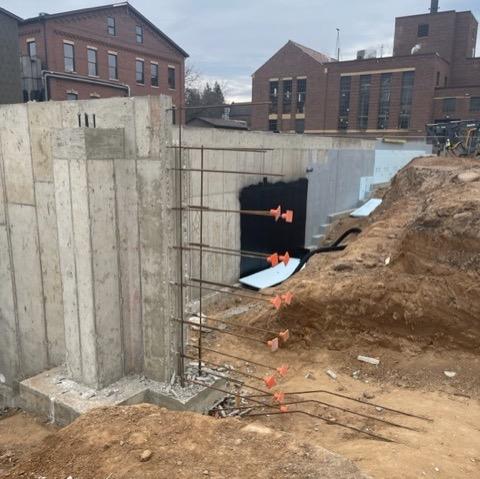
• The area shown in black is ‘waterproofing.’ The area is gray is ‘dam proofing.’
• Waterproofing is intended to prevent water from entering the basement.
• Damp roofing is intended to deter water from entering the concrete foundation, therefore preventing corrosion of the steel rebar with the concrete.
• Fun Fact Approximately 6,248 square feet of concrete walls have been poured as of 11-8-2022.
• This is a view of the basement with Area A.
• The basement walls are nearly complete.
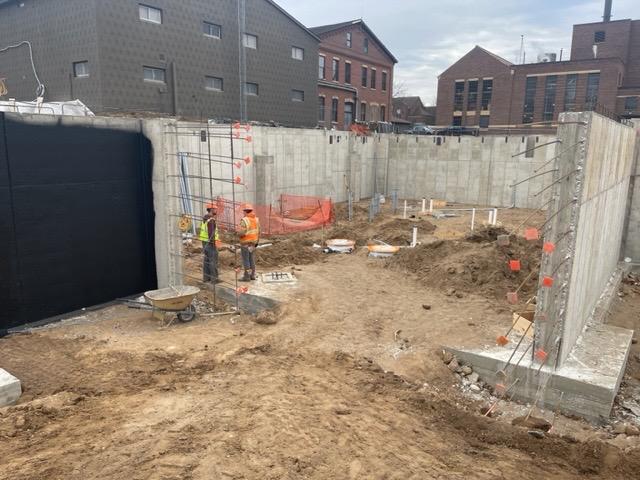
• The basement is nearly 2,940 square ft.
• The area includes the electric room, the mechanical room, and the elevator.
• This is a photo looking Northeast (Area B).
• The construction crew is climbing out of the basement with foundations.
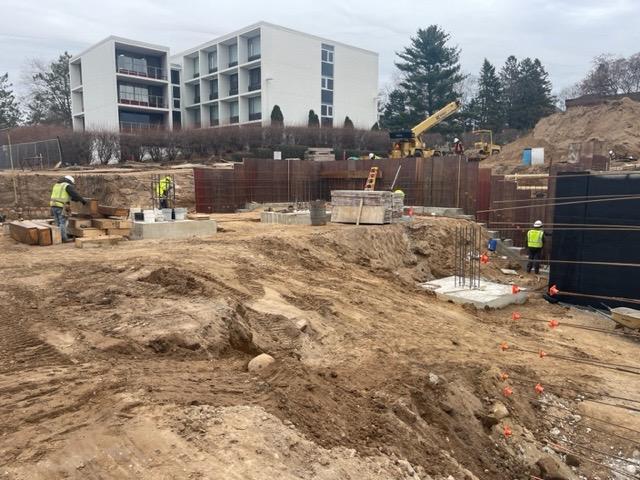
• The shallowest frost protection on the project is 60”.
• Steel erection is scheduled to begin in mid-December.
• Fun Fact The steel will arrive on 31 semi trailers. It is being fabricated in Rochester, MN.
• Pictured is the Breitbach team tying wall and column steel rebar.
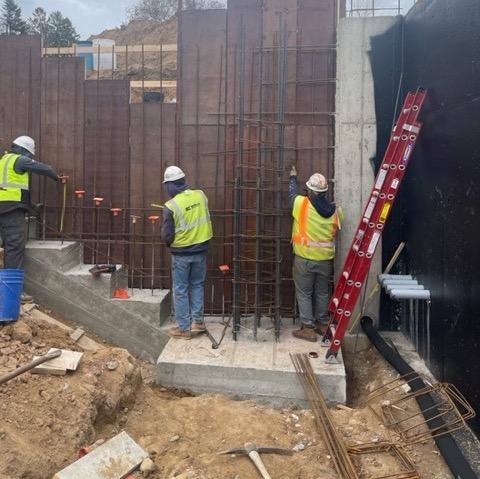
• The team is diligently installing horizontal, vertical, and transverse rebar for supplemental concrete strength.
• Concrete has strong compressive strength and weak tensile strength. The rebar is what prevents the concrete from cracking under tension.
• Fun Fact – All rebar for the walls and footings was procured from Harris Rebar. They are located in Roberts, WI.
• The project is equipped with a passenger/freight elevator that stops at LL, 1st, and 2nd floors.
• In the picture to the left, the elevator contractor is driving a 20” sleeve into the ground. The sleeve was driven to a depth of 32’ below the lowest level of the elevator pit floor. Later in the project, a 12” sleeve will be placed within the larger 20” sleeve.
• The sleeve will house the piston that moves the elevator up and down.
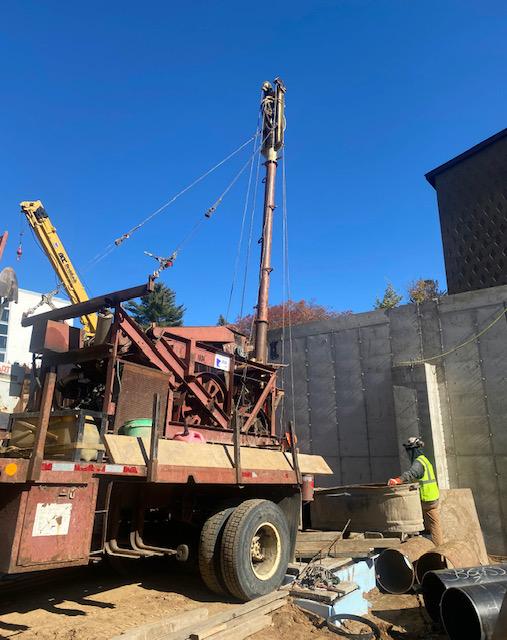

• The storm sewer project is largely complete. This project consisted of a 24” main line that extends from the Art Building/Tommy Hall to Stumpf Lake.
• A new outlet into Stumpf Lake is part of a phased solution to the campus storm water capacity problem.
• The area will be planted in trees in Spring 2023.
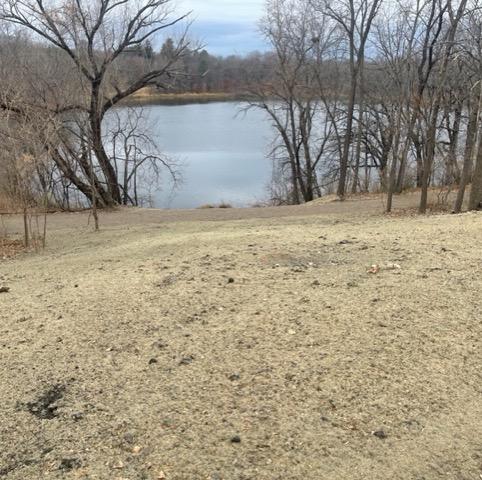
• Concrete foundations are scheduled to be complete in mid-December.
• The concrete floor in the basement will be poured early next week.
• Structural steel will begin in midDecember.
• The exterior steel studs will begin in February 2022.
• The Brick Veneer will begin in Spring 2023.
