Jinhong Rioux

2022 Selected Works
I respectfully acknowledge that I work on the traditional territory of the Neutral, Anishinaabeg, and Haudenosaunee peoples. The University of Waterloo is situated on the Haldimand Tract, the land promised to the Six Nations that includes ten kilometres on each side of the Grand River. Today, this meeting place is still home to many Indigenous peoples from across Turtle Island. I am grateful to have the opportunity to pursue an education on this land.
2
Curriculum Vitae
Selected Works
House
3Table of Contents About Introduction
Children’s
Frame House Shale Meditation Mine Raven Crossing Personal Works 4 5 6 14 20 26 36 40
My name is Jinhong Rioux. I’m currently a second-year student at the University of Waterloo School of Architecture in Cambridge, Ontario. This portfolio is a curation of my academic and personal work.

My interest in architecture lies in community connection, cultural expression, and environmental impact. Combining aesthetics and function, architecture imagines transformative spaces that build a brighter future. I hope to learn: how do we envision anew our relationship with place, nature, and the physical spaces we inhabit?
Working with your team, I hope to further my education in architecture and contribute to the success of your firm.
4 Introduction
Hello, nice to meet you!
Contact: (647)529-0196 sophiejinrioux@gmail.com
Summary of Qualifications
• Strong conceptualization and design skills, gained through competition entries and a year of architectural study creating proposal drawings and models.
• Proficient across various architectural software, Adobe and MS Suites.
• Consistent performance in collaborative and fast-paced environments, obtained working efficiently under pressure.
• Excellent time-management and organizational skills, demonstrated by completing multiple university design projects simultaneously, earning excellent academic standing with distinctions.
• Enthusiastic and diligent team player, able to fulfill responsibilities, balance priorities, and contribute actively to group work.
Experience
Sales Advisor, H&M, 2020-2022 Toronto, Ontario, Canada
• Provided excellent service resulting in high customer satisfaction.
• Collaborated and communicated effectively in a large employee team, contributing to a lively and motivating work environment.
• Conducted transactions precisely and maintained store displays.
Stockroom Associate, Zara, 2021 Toronto, Ontario, Canada
• Replenished store merchandise, processed online orders.
• Processed merchandise shipments and maintained stockroom organization.
Distinctions
UWSA Project Display, Design at Riverside, 2022
• 1A studio final selected for Project Reviews exhibition and online archive.
Outstanding Design Work in 1A, UW School of Architecture, 2021
• Highest Design Studio average.
Highest Academic Standing in 1A, UW School of Architecture, 2021.
First in Class Engineering Scholarship, University of Waterloo, 2021
• Awarded to the top performing student in each class in term 1A.
Education
University of Waterloo, School of Architecture, 2021-present Cambridge, Ontario, Canada
• Honours Bachelor of Architectural Studies Candidate (B.A.S. Hons.), co-op.
• Dean's Honours List, Excellent Academic Standing.
Skills Rhino 7 Enscape
Grasshopper Photoshop Illustrator
InDesign
Lightroom Model Making Hand Drafting
Laser cutting
CNC Milling
3D Printing
Collage
Sketching Languages
English (native) French (fluent)
Interests
Wood Soup!
Papercut art Reading Cats
Dislikes cherry tomatoes
5Curriculum Vitae
Children’s House architecture for peace
Location Baghère, Sédhiou Region, Senegal
Collaborator(s)
Media
June 2022
Michael Kay, Erin Kim, Chelsea Wu, Xiuting Shi
Rhino, Enscape, AI, PS
Within the tropical Tanaff Valley lies the Children’s House, surrounded by trees atop flat, sandy terrain. The project imagines a space for community driven activities to prevent child malnutrition in a rural village. Erected using simple local materials, Children’s House continues Senegalese architectural tradition. The square form splits into four quadrants, unified by a central courtyard. The centre offers space for nutritional programs, female empowerment, education, medical examination, long-term residence, and community gathering. Following a simple formal language, the project accommodates flexible programs to adapt to community needs. Contributing to the healthy development of today’s children, the centre aims to help build a better future.
Left: Exploded axonometric.

Top right: Flexible gathering space view.
Below: Interior courtyard view.
6 Kaira Looro Competition


7
Left: Context plan.
Top right: Massing diagram. Below: Centre plan.


8 Kaira Looro Competition



9 1 Nursing area 2 Play area 3 Clinic 4 Waiting bay 5 Bedroom 6 Detached toilets 10 Open-air kitchen 11 Outdoor eating area 12 Gathering space 7 Changing room 8 Laundry area 9 Food storage 13 Classroom 14 Office 15 Courtyard Basic Massing Central Courtyard Access Unifying Roof Sloped for Rainwater 1 3 4 14 13 12 11 10 9 7 6 5 5 5 5 8 3 2
Left: Nursing and play area view.

Top right: Construction process. Below right: Climate and structure section.
Below: Approaching view.

Kaira Looro Competition10


11 1 Zinc sheet roof 2 Rosewood truss system 3 Bamboo screen ceiling 4 Top concrete trim 5 600mm rammed earth wall 6 Concrete lintel 7 Operable rosewood louvre window 8 Rosewood window casement 9 Sill plate 10 Anchor bolt 11 Filler 12 Adobe platform on gravel 13 Concrete footing 14 Undisturbed terrain 15 Eavestrough 16 Gutter to water cistern 17 Rosewood column 18 Bamboo screen Sunlight reflected Cross-ventilation Hot air expelled from building 16 15 17 18 1 2 3 4 5 6 7 8 9 10 11 13 14 12 Gathering local earth Formwork Sifting earth Pouring Mixing Compressing earth layers

12 Kaira Looro Competition

13
Left: Entrance view.
Frame House communal housing
Location Cambridge, Ontario, Canada
Supervisor(s)
Media
December 2021
Fiona Lim Tung
Rhino, Enscape, AI, PS
The house shares a hilltop site with two adjacent residences, occupied by youth who live in a transition state. Frame House serves as a communal kitchen for all residents while housing two students. The design draws inspiration from Japanese ideas of framing as “borrowed scenery”. Voids puncturing the walls and roof guide inhabitants’ eyes towards different views of the site. The surrounding nature established a calming environment that offers refuge from the bustle of everyday life. An open kitchen (a traditionally domestic setting) and sharing food (a social activity) foster intimate connections and cultural exchange. The hill-embedded house transforms into a functional, serene space for interpersonal connection.

14 Friends Without Fences Communal Living
Left: Entrance courtyard view.

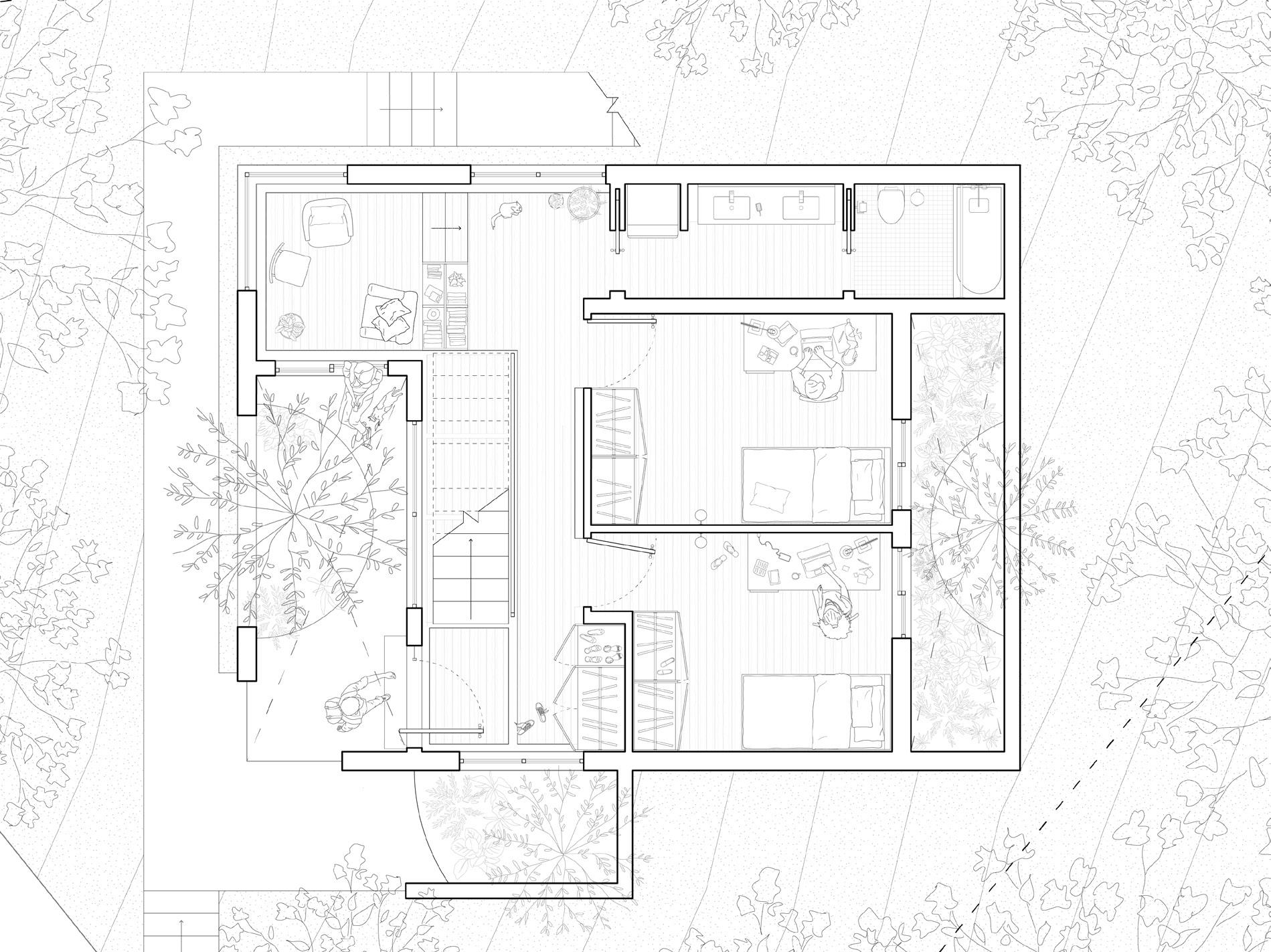

15 Top: 2F Plan. Below: 1F Plan. 5 Living area 6 Washroom 7 Bedroom 8 Entrance courtyard 9 Entryway 1 Patio 2 Open pantry 3 Exit towards Roseview Avenue 4 Communal kitchen 1 2 4 7 65 7 98 3

16 Friends Without Fences Communal Living
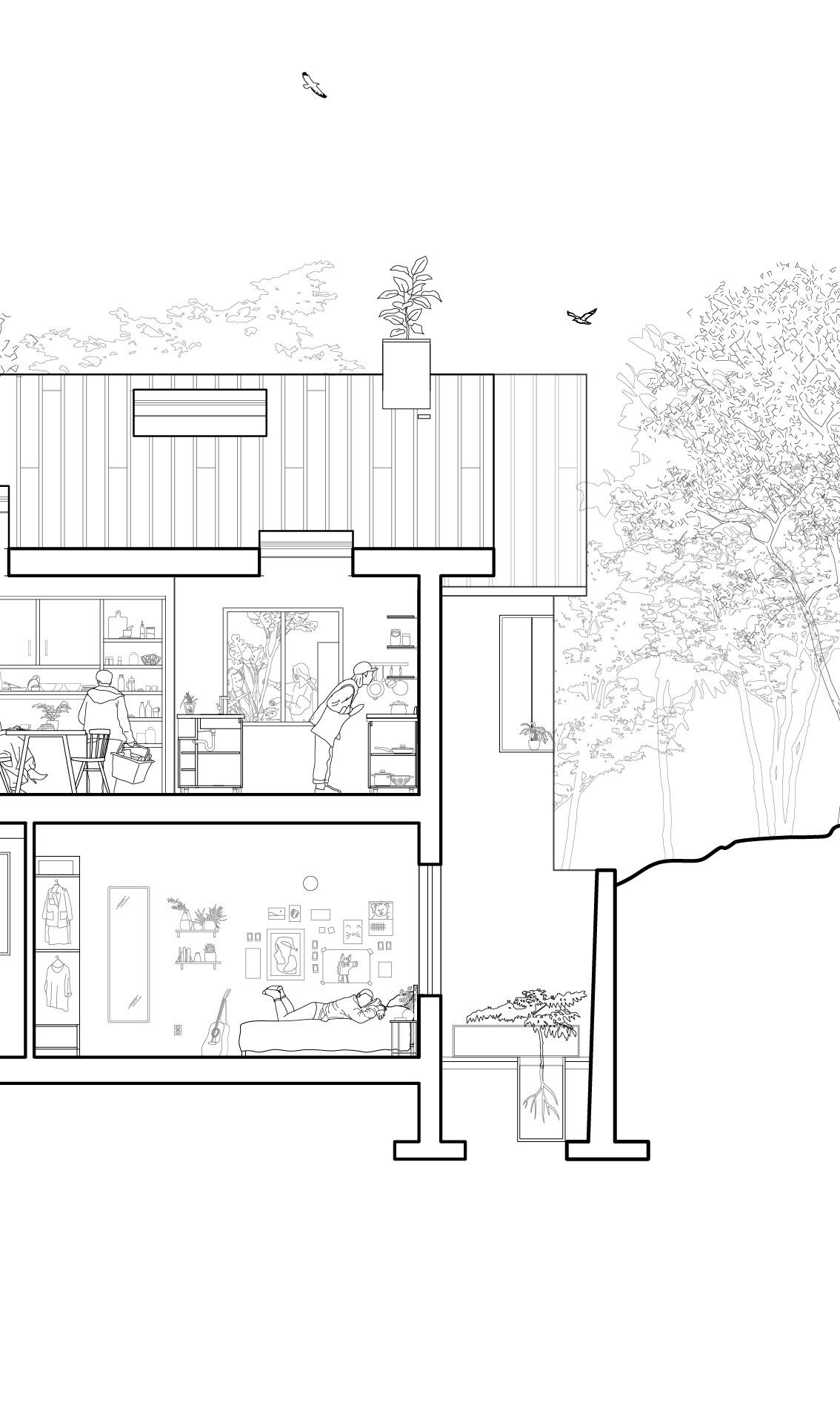
Left: Section. 17
Left: Context plan.
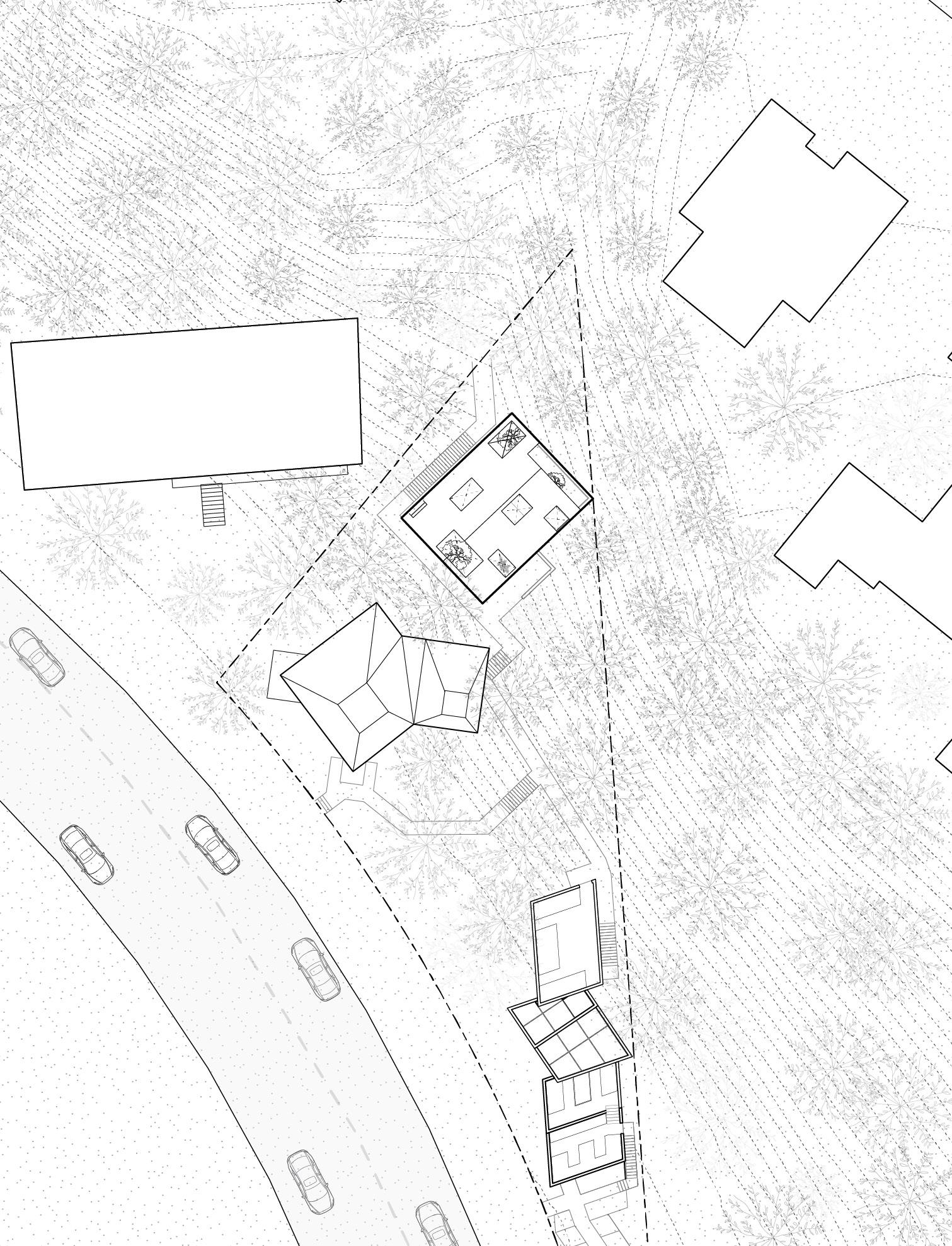
Below: South elevation.

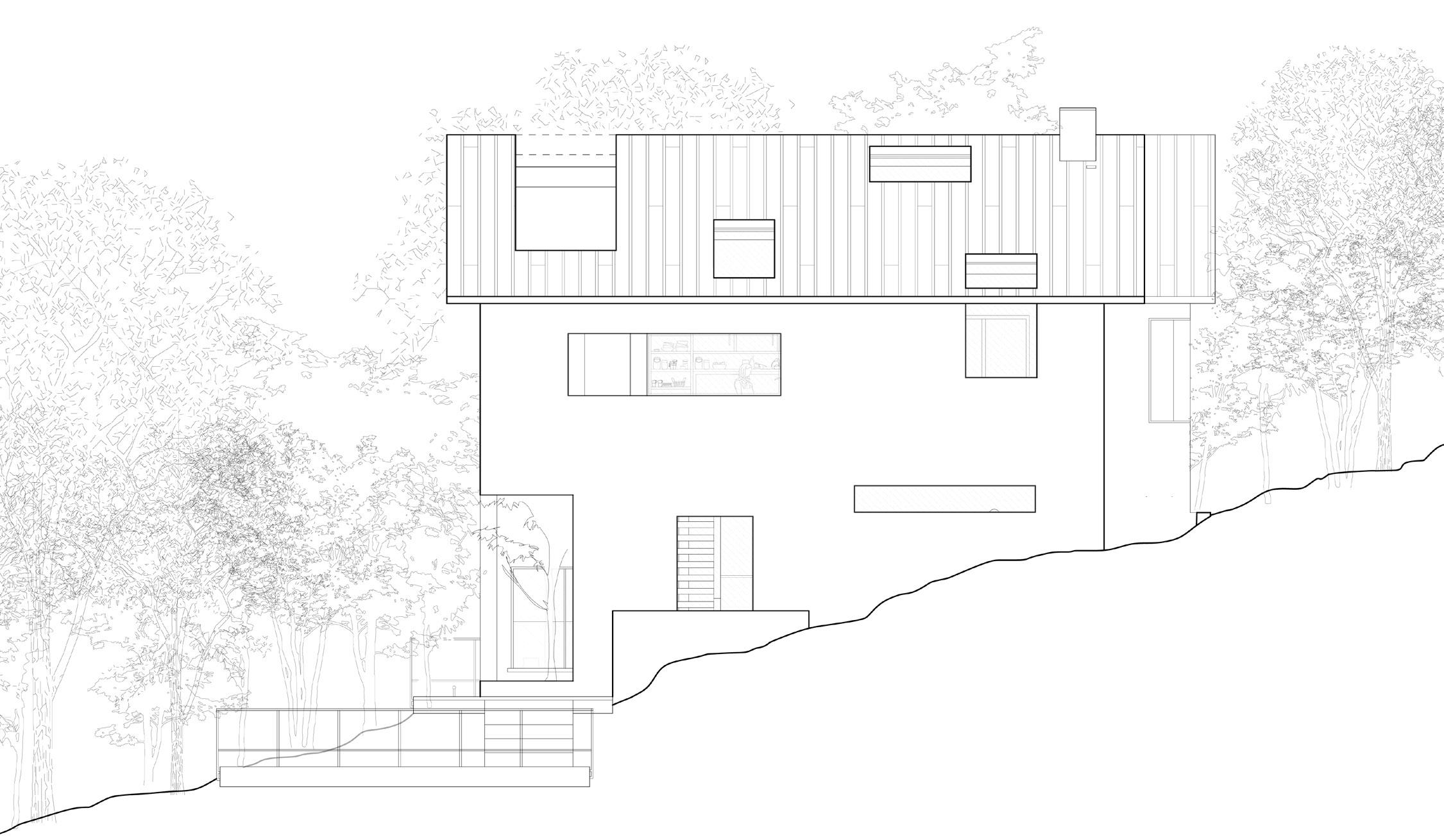
18 Friends Without Fences Communal Living

19
Left: Exploded axonometric.
Shale pedestrian bridge
Location Hamilton, Ontario, Canada
Supervisor(s)
Media
January 2022
Isabel Ochoa, Rick Andrighetti
At the heart of the Bruce Trail Dundas area sits Sherman Falls, a 17-metre-high curtain waterfall. Here lies Shale, a small pedestrian bridge to traverse both sides of the Ancaster creek and frame views of the waterfall. Its polymer mortar canopy mimics the movement of shale rock lining the Sherman Falls. The landmark maintains the verticality of the surrounding trees, borrowing visual language to facilitate appreciation of the natural haven. The structure includes a lookout point towards Sherman Falls and guides visitors toward the attraction. Sensitive to its surroundings and the human scale, Shale invites visitors to meander, pause, and escape city noise into a serene, enchanting landscape.
Rhino, Enscape, AI, PS
Left: Context plan.
Top right: Crossing view.

Right: Lookout point view.

20 Dundas Valley Conservation Area Bridge


21
Left: Structural section.

Below: Bridge plan.


22 Dundas Valley Conservation Area Bridge
1 2 5 6 7 8 9 10 11 12 13 14 1 4 3 1 Polymer Mortar and Adhesive 2 Laminated Timber Sheets 3 Corten Steel Cross Bracing 4 Corten Steel Beams 5 Corten Steel Posts 6 Corten Steel Guardrails 8 Top Flange Timber Stringer 9 Steel I-Girder with Stiffeners 10 Single Joist Cleat 11 Timber Joists 12 Steel Cross Bracing and Attachment Plate 13 Steel parallel Flange Channel Cross Beam Substructure Steel Assembly Guardrail and Post Assembly Canopy Support Assembly Left: Structural axonometric. 23 1 Polymer mortar and adhesive 2 Laminated timber sheets 3 Steel cross-bracing 4 Steel beams 5 Steel posts 6 Timber guardrails 7 Timber decking 8 Top flange timber stringer 9 Steel I-girder with stiffeners 10 Single joist cleat 11 Timber joists 12 Steel cross bracing and attachment plate 13 Steel parallel flange channel cross beam 14 Concrete footings 1 2 3 4 5 6 7 8 9 10 11 12 13 14

24 Dundas Valley Conservation Area Bridge
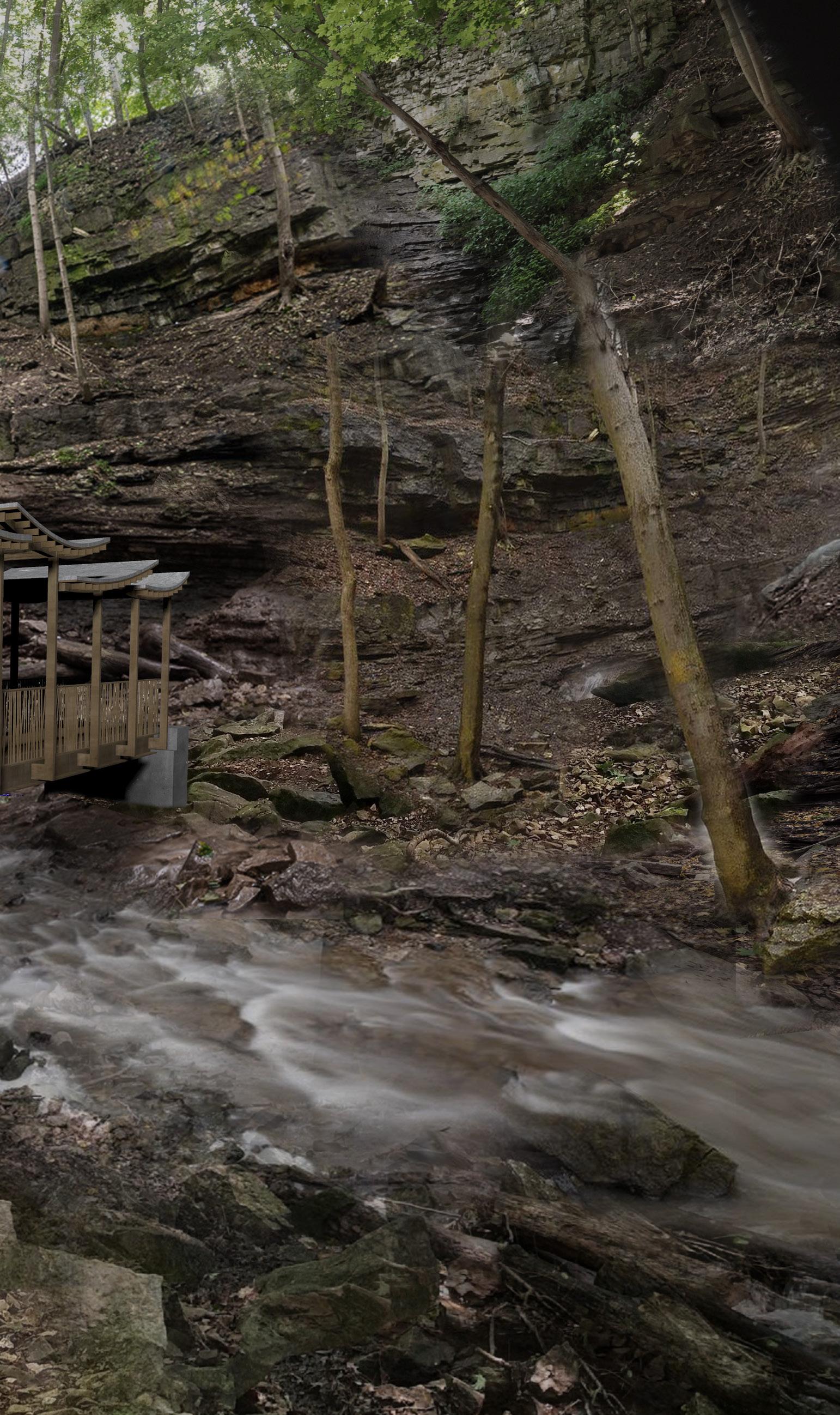
25
Left: Approaching view.
Meditation Mine
retreat & museum
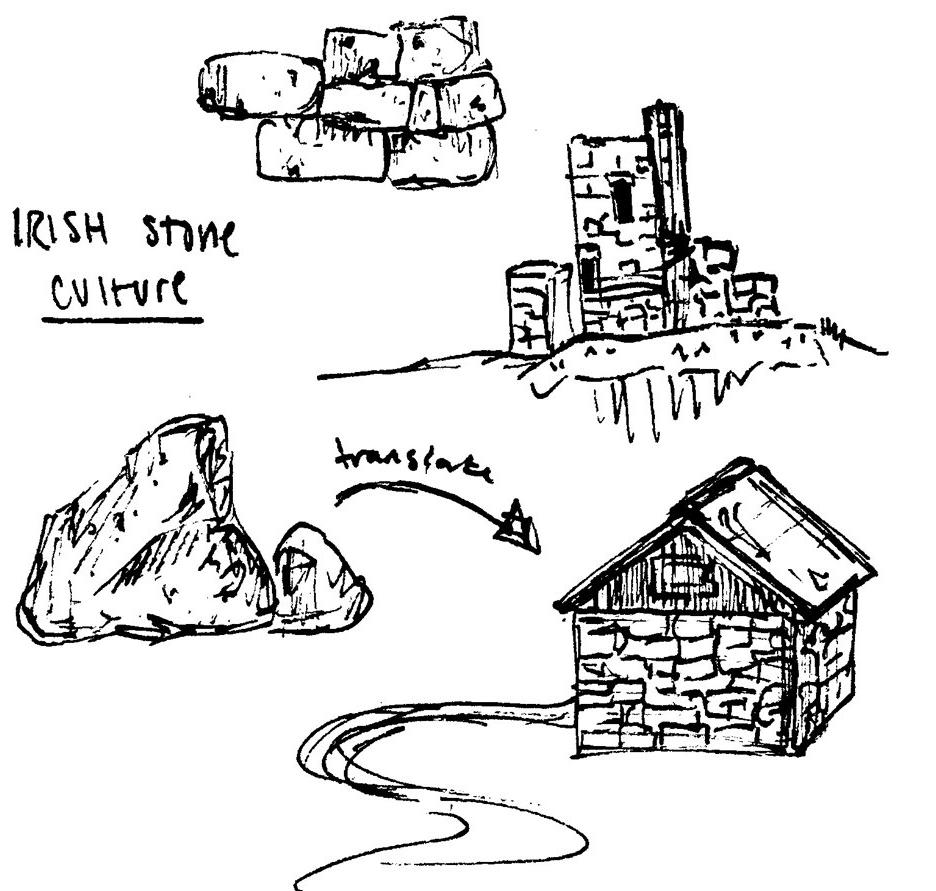
Location Allihies, County Cork, Ireland

Collaborator(s)
Media
August 2022
Chelsea Wu
Rhino, Enscape, AI, PS
Situated among the rocky hills of West Cork, Ireland, the proposed design imagines an immersive experience into the formerly industrial land. A museum, service centre, cafe, spa, and guesthouses welcome locals and visitors to relax, learn, and contemplate. The design adopts regional stone as a primary material, immersing itself into the terrain and rich industrial history. A series of stone walls and paths guide visitors along the rugged terrain, choreographing a journey between the buildings. The stone further grounds occupants in solitary spaces and visual connections to the existing industrial architecture. Overlooking the timeless beauty of Ireland’s landscapes, the meditation mine transforms Irish industrial archaeology into a retreat and destination for those seeking solace from everyday life.
26 Meditation Mine
Left: Concept sketches

27 Right: Approaching the retreat. beyond... Meditation
Mine retreat for contemplation
Allihies
Copper Mine Museum
Coppermine
Holiday Homes
the
fields
R575 the
village



28 Meditation Mine Below: Wellness centre plan. Top left: Retreat masterplan. Top right: Wellness centre section. 1 Service centre and cafe 2 Museum 3 Wellness centre 4 Meditation pavilion 5 Parking 6 Archaeological ruins 7 Guesthouses A 8 Guesthouses B 1 Access to guesthouses 2 Outdoor seating area 3 Changeroom 4 Toilets 5 Showers 6 Contemplation space 7 Sauna 8 Steam bath 9 Hot and cool baths 10 Pool 11 Outdoor terraces 12 Access to main road 1 2 3 4 7 8 8 7 7 5 1 2 3 4 11 6 12 5



29 5 6 7 8 9 10

30 Meditation Mine
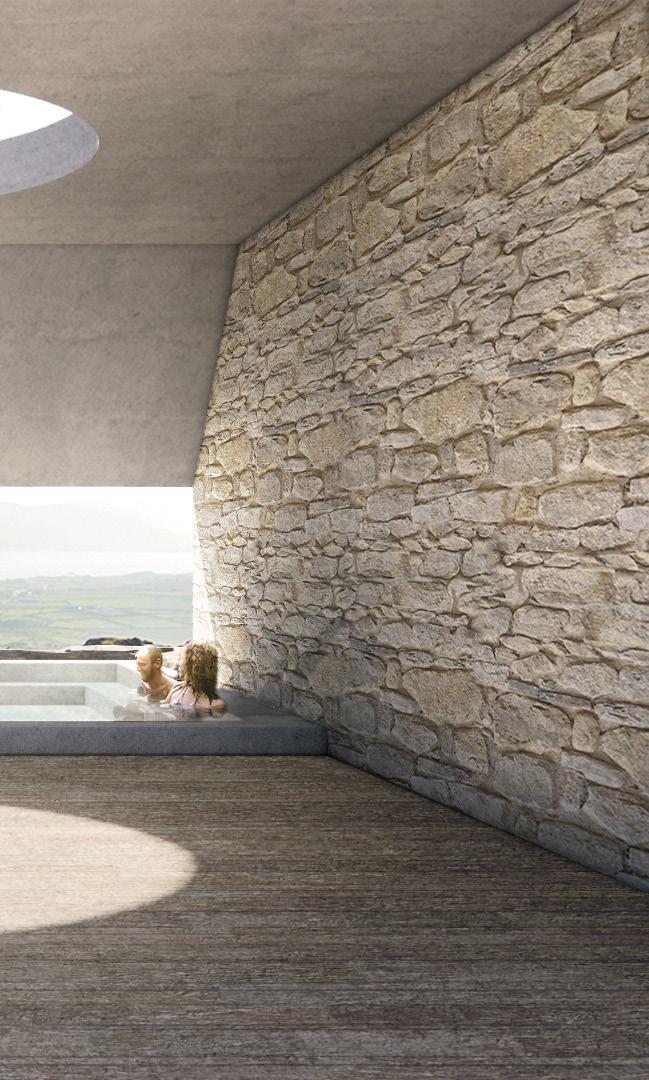
31
Left: Pool view.
Left: Guesthouse A plan.
Below: Guesthouse B plan.


32 Meditation Mine
Right: Guesthouse
A wall detail.
Ribbed aluminum panels
Bituminous membrane
Timber rafters Roof sheathing
Flexible metal flashing
Gutter Wood joist
Below: Guesthouse

A elevation.
Double-paned window
Folding shading system

Wood desk
Local stone
XPS insulation
Gypsum wall board
Gravel
Drainage tile
Crushed stone Wood flooring
33

 Below: Service centre and museum collage.
Left: Guesthouse A interior view.
Below: Service centre and museum collage.
Left: Guesthouse A interior view.
34 Meditation Mine
Service centre
museum plan.



Museum reception
centre

reception
Outdoor garden and
plan.
Left:
and
Top: 2F
Below: 1F plan. 35 1
2 Archaeological ruins 3 Service
entrance 4 Toilets 5 Retreat
6 Lounge 7
contemplation space 1 2 2 2 3 4 5 6 7
Raven Crossing pedestrian bridge

Supervisor(s)
Media
April 2022
Terri Meyer-Boake, Isabel Ochoa
Rhino, Enscape, AI, PS
Raven Crossing is a pedestrian bridge suspended over the Yukon River, connecting a 15.3km loop trail south of Whitehorse. One of the city’s most beautiful sites, Miles Canyon, a ribbon of rapidflowing turquoise water, runs between a onceglacial landscape. A popular location for birding, alongside hiking and trail, the suspension bridge takes inspiration from Yukon’s official bird: the raven. Pylon legs on each side of the canyon emulate the curvature of a raven’s beak in both plan and lateral views. Steel cables bearing a “valley” of inclined hangers support a mesh grate deck, allowing views of the canyon and the rushing water below. Along a 26-metre span, visitors immerse themselves into this narrow chute of corrugated rock and experience the historic natural wonders of Canada.
36 CISC Student Design Competition
Location Whitehorse, Yukon, Canada
Left: View across bridge.
Right: Context plan.

37



38 CISC Student Design Competition
Left: Bridge plan.

Below: South elevation.
Right: Structural section.
39
Personal Works

40 Additional Works
Left: Papercut ginkgo leaves.
Below: Papercut mountain peak.

Right: Papercut bonsai city.

41

(647) 529-0196 sophiejinrioux@gmail.com Toronto, Ontario Thank you!

















































 Below: Service centre and museum collage.
Left: Guesthouse A interior view.
Below: Service centre and museum collage.
Left: Guesthouse A interior view.













