






Skidmore College’s 2022 Campus Master Plan and 2015-2025 Campus Sustainability Plan have established several goals focusing on the advancement of sustainable landscapes. These plans are guided by the College’s overall Strategic Plan, which includes building a sustainable institutional foundation for excellence and strengthening the inclusiveness, health, and well-being of the Skidmore community. As noted in the Campus Master Plan, well-being, integrated learning, and sustainability are fundamental elements of fostering a nurturing, vibrant, and diverse community. The Campus Sustainability Plan emphasizes that economic viability, social justice, and environmental stewardship are intimately linked and that colleges play an essential role in developing new paradigms for how people interact with the world.
The core sustainable landscape goals of the College include the following:
1. Advance the physical planning strategies outlined in the 2022 Skidmore Campus Master Plan, especially the sustainable landscapes and stormwater management goals.
2. Advance the lands and grounds goals of the Campus Sustainability Plan.
3. Increase variation and diversity in habitat and landscape type to foster biodiversity, ecological benefits, and resiliency to climate change.
4. Strengthen existing plant communities that support sustainability goals, including restoration of the large tree canopy.
5. Reduce maintenance costs, carbon emissions, and high-resource-use practices while maintaining campus aesthetics through varied landscaping strategies.
6. Develop best practices for integrated pest management (IPM) to promote ecological health while decreasing the use of pesticides.
7. Improve stormwater management features to maximize the treatment of storm runoff and reduce runoff volume by utilizing ecological strategies which are responsive to the environmental conditions on campus.
8. Highlight aesthetic assets on campus while reducing the impact of visually intrusive components through landscape design.
9. Address the need for additional outdoor gathering spaces by providing landscaped areas that encourage sitting, gathering, and interaction.
10. Create opportunities for place-based interdisciplinary education, sustainability literacy, and campus as a living lab activities within the landscape.
This Sustainable Landscape Plan (SLP) was produced as a collaborative effort by the Skidmore College Sustainability Office, Facilities Services, and The LA Group, P.C.. This document functions as a working guide for campus lands and grounds stewardship and includes the following strategies to achieve the College’s goals:
1. Inventory, map, and assess existing conditions of the built campus landscape.
2. Develop standards for sustainable landscape design and management that can be applied broadly across the campus.
3. Develop a prioritized list of near- and long-term projects that address campus needs and sustainability goals.
4. Provide schematic design and preliminary cost estimates for priority projects.
Site conditions on the Skidmore Campus that influence sustainability parameters have been identified and assessed. Each has been evaluated on the restrictions and opportunities it presents for achieving the College’s sustainable landscape goals. For the purpose of this evaluation, the developed core campus and surrounding lands have been designated as the 'Study Area'. Assessments and recommendations in the SLP are focused within this area. It should be noted that the Land Cover and Land Use sections of this report utilize alternative study areas to better analyze existing cover and use characteristics with respect to current development and future potential development.
The Campus Map (Figure 1) provides context for the Sustainable Landscape Plan by highlighting major landmarks, including buildings, main roads, and well-known gathering spaces. This figure also shows the extent of the 224-acre SLP Study Area boundary that is the focus of this report.

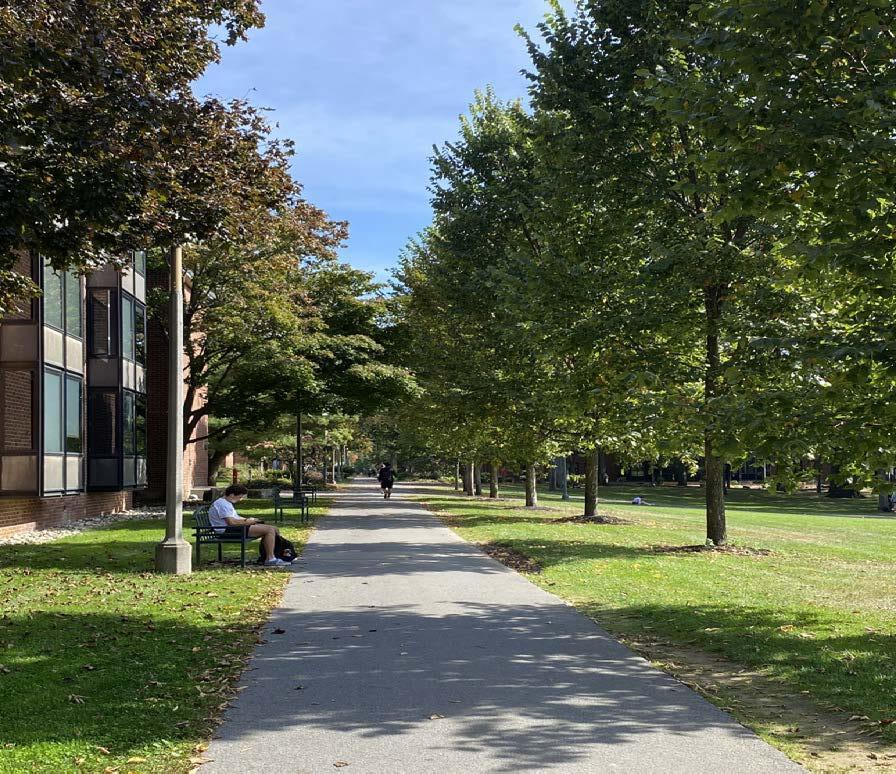


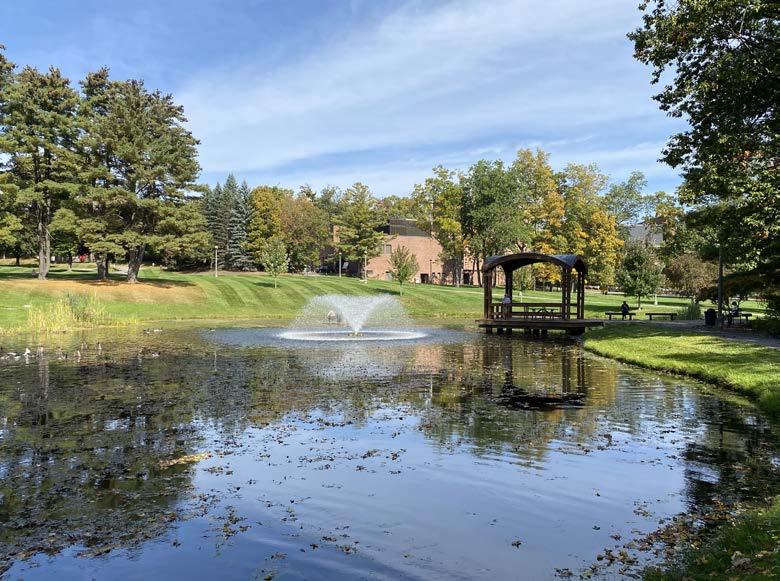



The Soils and Wetlands Map (Figure 2) includes both soil information and wetland areas, given their interrelated nature. Data sources for this figure include Web Soil Survey (WSS) data from the United States Department of Agriculture (USDA)’s Natural Resources Conservation Service (NRCS) and New York State Department of Environmental Conservation (NYSDEC) and federal US Army Corps of Engineers (ACoE) wetland data. These datasets originate from remote-sensing techniques and require field verification before the construction of any proposed development near the mapped areas.
Wetlands and streams are shown in shades of blue and green and, other than a patch of Freshwater Forested/Shrub Wetland near Wilson Chapel, are limited to the western edge of the study area just west of Northwoods Village. The 100-foot buffer areas surrounding DEC wetlands indicate state-regulated Wetland Adjacent Areas. Wetland areas are regulated and provide numerous benefits including flood control, improved water quality, and critical ecological habitat. These areas should remain undisturbed.
NRCS soil groups are outlined and labeled in orange with a color-coded shading to indicate their drainage class (excessively, well, moderately, or somewhat poorly drained). Generally, soils on campus are loams and sandy loams with some areas of silts. The majority of the study area is moderately well-drained. The poorly drained soils are limited to the west side of the study area and correspond with the jurisdictional wetlands.
There are two distinct bedrock depth groupings on the Skidmore Campus. This division is shown on the Soils and Wetlands Map with a dashed black-and-white line that bisects the study area. To the west of this line, the average depth to bedrock exceeds 6.5 feet. To the east, the average depth to bedrock ranges from 1.25 to 2.5 feet.
Soils and Wetlands trigger several factors that constrain development.
The existing soils are suitable for infiltration, however, the shallow depth to bedrock on a majority of the campus is a limiting factor. Shallow bedrock limits the effectiveness of stormwater infiltration techniques, and the NYSDEC requires a minimum of three feet from the bottom of an infiltration practice to a boundary condition such as bedrock or a high water table. Therefore, projects that result in an increase in impervious coverage will likely require outlets or underdrains to manage stormwater runoff, and placement of any new sustainable stormwater components will need to take areas of shallow bedrock into consideration, as their effectiveness will be limited where bedrock is shallow.
Wetlands provide an opportunity to utilize the campus landscape as a living learning laboratory, demonstrating stormwater management and ecological system services. With development of seating areas or outdoor gathering, such spaces could serve as an outdoor ecological classroom.
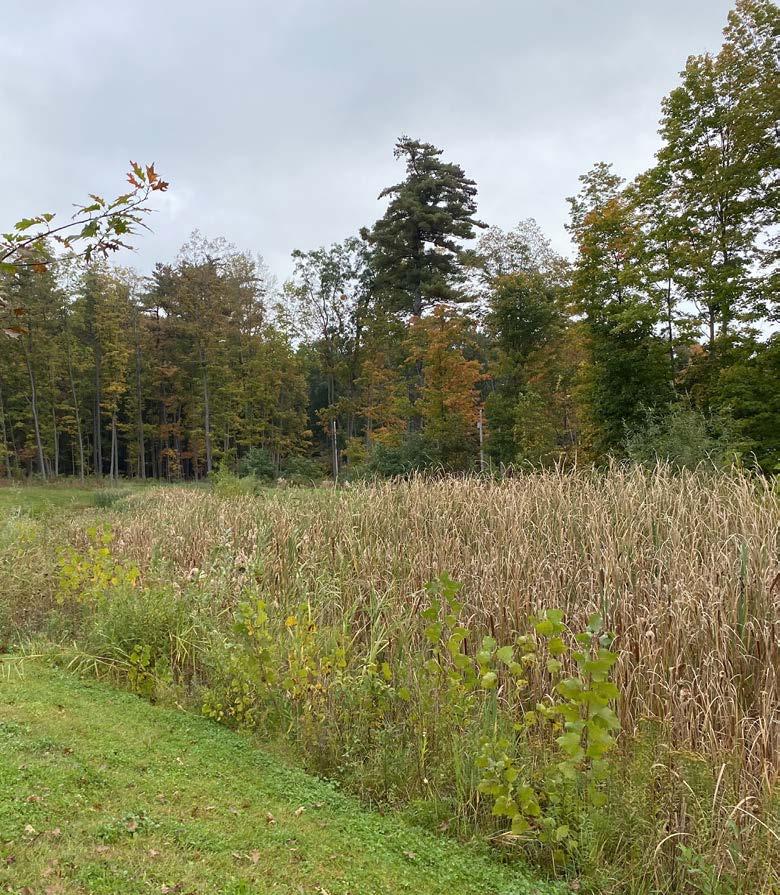
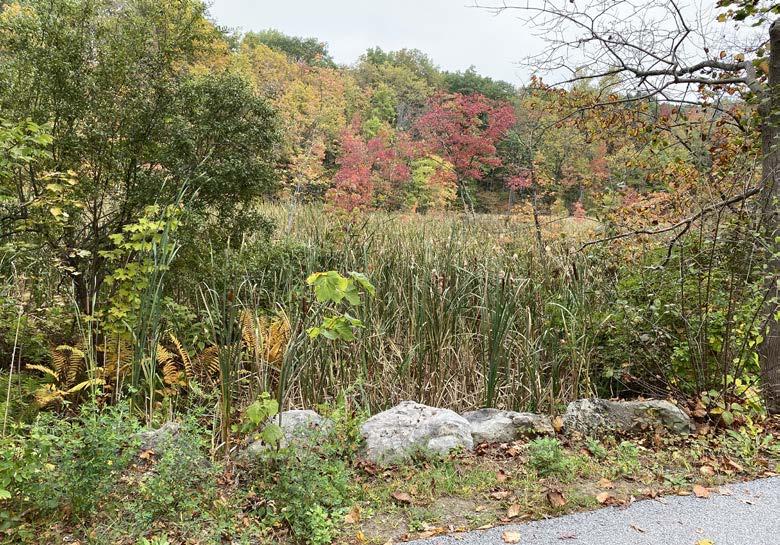

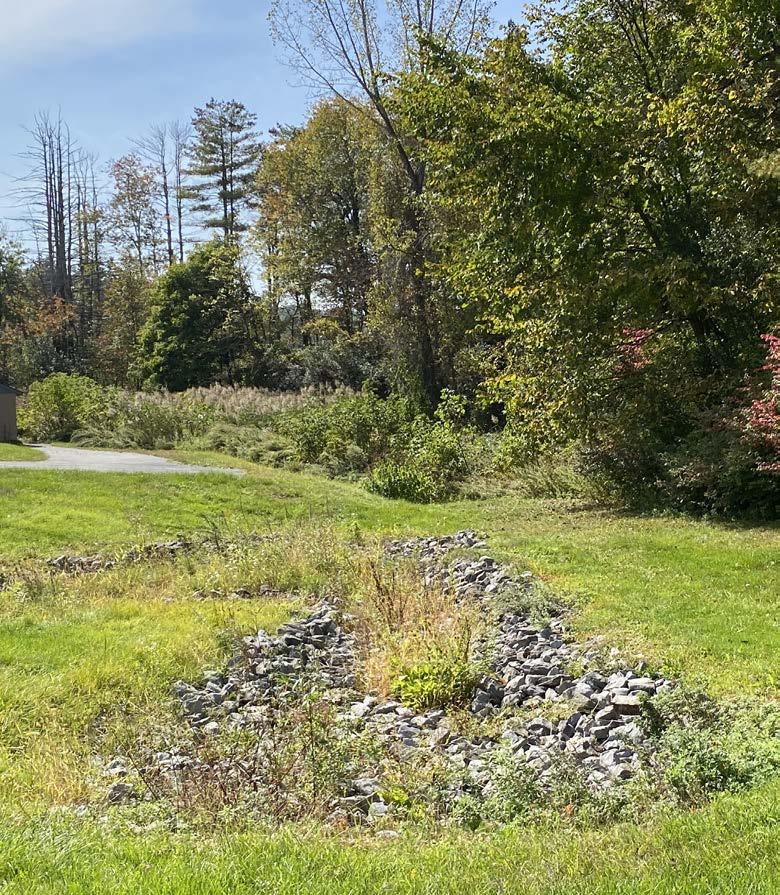

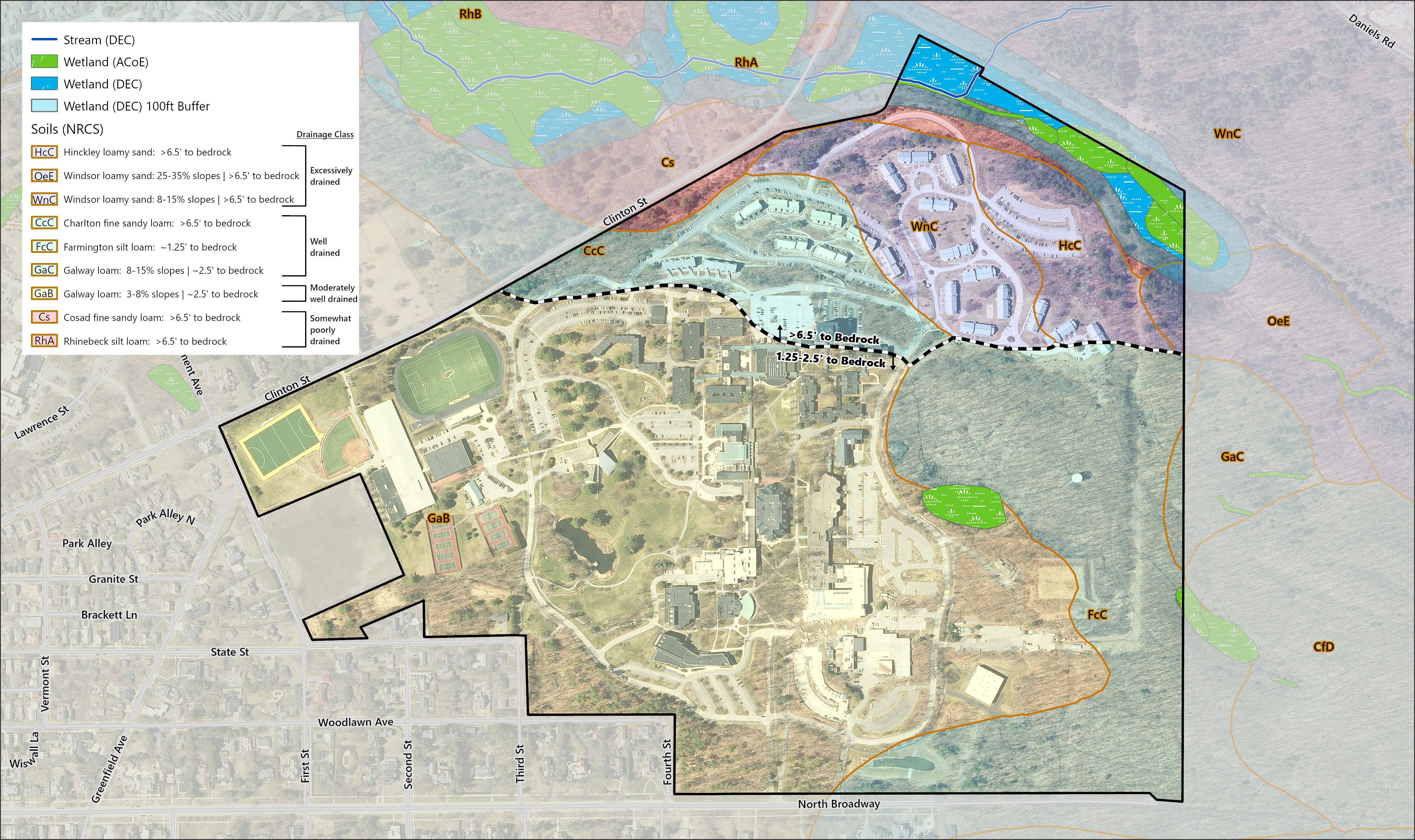

Skidmore College is recognized as an Arbor Day Tree Campus with a tree care committee that enables faculty, facilities, staff, students, and a community member to interface and collaborate regarding campus trees. The Skidmore community values its trees as critical assets that serve as a climate and pollution adaptation strategy. The Skidmore Campus has a substantial number of mature trees within its core, as well as approximately 150 acres of North Woods Forest outside of the SLP Study Area. Many trees within the campus core have been identified and are shown in the Tree Inventory Map (Figure 3). The Tree Inventory dataset is maintained by the Sustainability Office and GIS Department at Skidmore College. The dataset was last updated in 2019 and shows the location and select characteristics of existing trees on campus. The relative sizes of the points on this map correspond to tree diameter. Additionally, tree points are color-coded to show their invasivity status. Red points are trees known to be invasive species, green points are non-invasive trees, and blue points are trees of an unidentified species.
Trees provide a multitude of benefits, including:
• Reduction of surface runoff and soil erosion through the stabilization of soil by root systems
• Uptake of rainwater
◦ A large tree can soak up approximately 100 gallons of water through its root system in one day
◦ A large, healthy tree can take approximately 11,000 gallons of water from the soil and release it into the air as oxygen and water vapor (transpiration) in a growing season
• Reduction of surface temperatures and the heat island effect through the provision of shade and cooling from evapotranspiration
• Absorption of carbon dioxide and release of oxygen (photosynthesis), thereby combating the greenhouse gas effect
• Removal of air pollutants, including particulate matter
• Removal of waterborne contaminants through the interception and filtration of surface water
• Improve mental health by reducing stress and enhancing concentration
• Provide a habitat and food source for wildlife

The existing tree canopy does not present any constraints to sustainable projects.
Trees can be very conducive to the development of new outdoor gathering areas.
The tree inventory is a tool through which the general age of trees is documented and can be used to monitor tree groups as they approach the end of their lifespan and identify areas where new material should be planted to maintain the longevity of the campus tree canopy.
As the tree inventory is updated, the percentage of invasive species can be reduced via strategic new plantings and removal of invasives.
Given the high value ascribed to trees by the Skidmore community, it is important that this inventory dataset provide complete information and the quality of the data be maintained to a high standard of accuracy. Data is missing from swaths of campus and should be filled in to provide a more comprehensive dataset to inform decision making and an annual plan to update the database should be implemented. Priority attribute information should include: GPS location, tree species, size of tree, and tree health indicators.




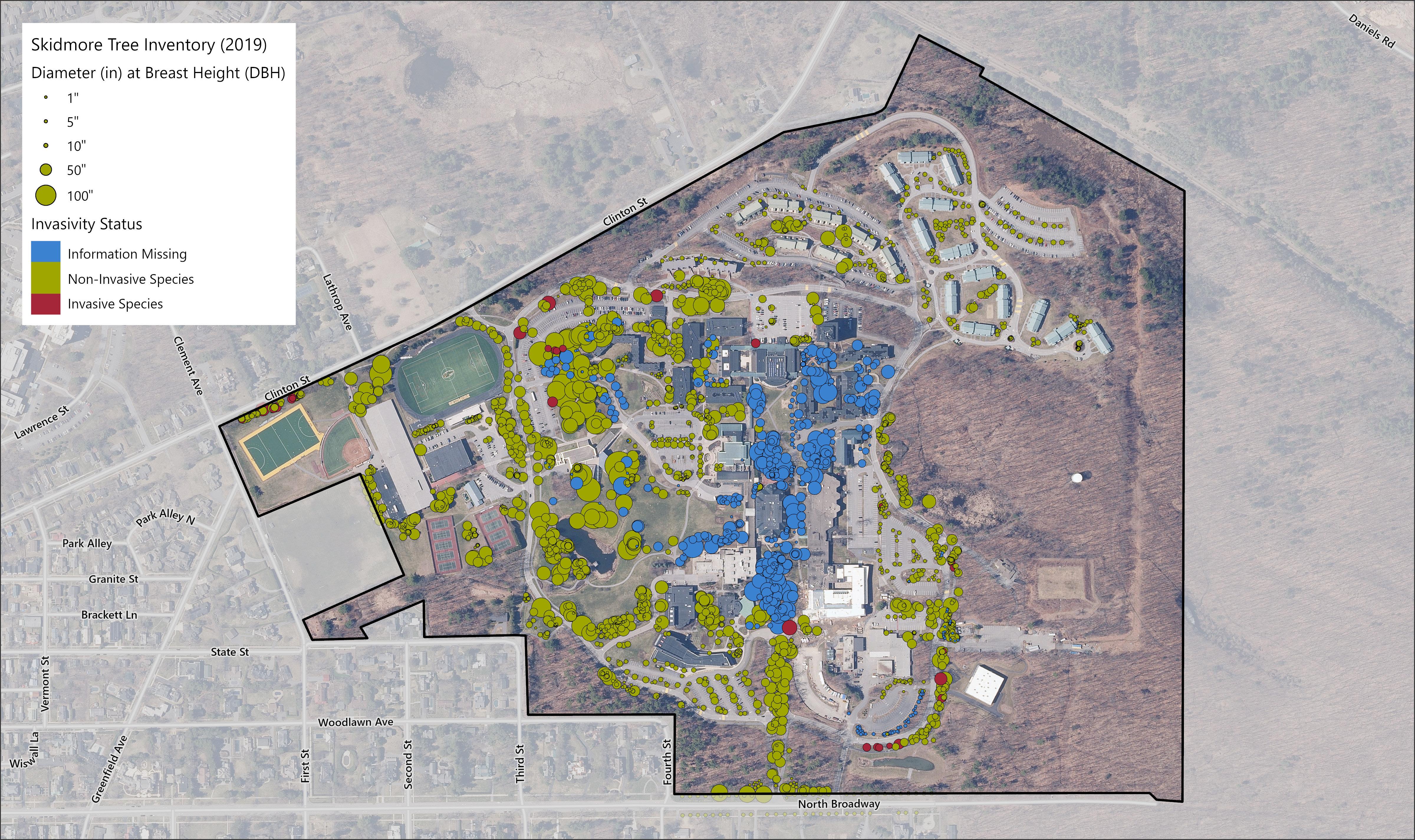

The campus includes varied topography with areas ranging from flat to steep. The Slope Map (Figure 4) shows the steepness of slopes across Skidmore Campus divided into four categories: (1) 0-5% slopes, (2) 5-10% slopes, (3) 10-20% slopes, and (4) slopes greater than 20%. The elevation data in this figure was derived from 2016 Light Detection and Ranging (LiDAR) data; a remote sensing technique that uses beams of light (lasers) to measure distances to the Earth to establish a dataset of elevation values. Generally, the steepest slopes on campus are located on the northwest side of the study area, while the majority of the core campus and developed areas are less steep.
The areas of campus with slopes greater than 20% are not well suited for development. Areas with slopes between 10–20% are constrained, but still potentially compatible with some forms of development.
Areas with steeper slopes can be subject to erosion, especially during construction, and require armoring such as stone rip-rap or substantial landscaping.
Steep grade changes can impede universal accessibility.
The areas of campus with slopes between 0–5% and 5–10% are potentially well-suited for development. Landforms and changes in topography can be a positive feature in the development of outdoor spaces by creating variety and interest. Landforms can also screen undesirable views or noise.
Steep zones are well suited for sustainable, low-maintenance, biodiverse plantings that mimic forest or fields.
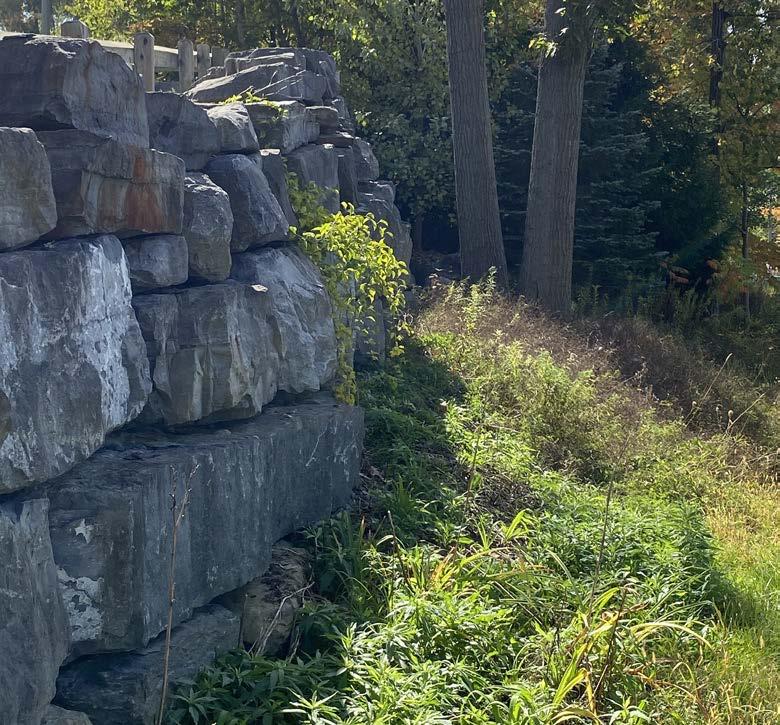

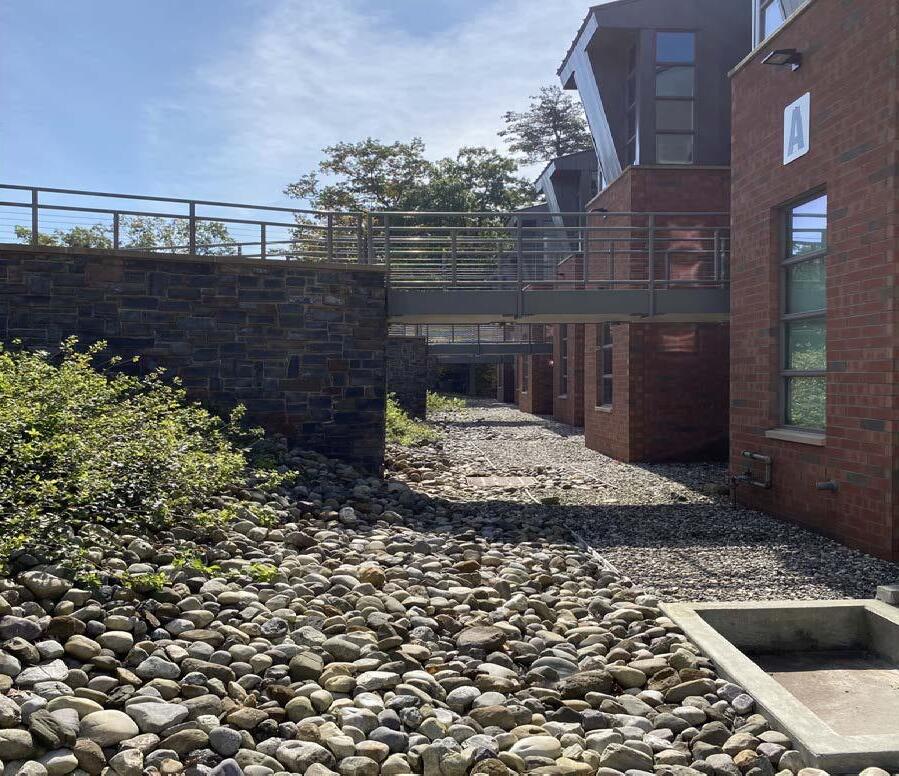

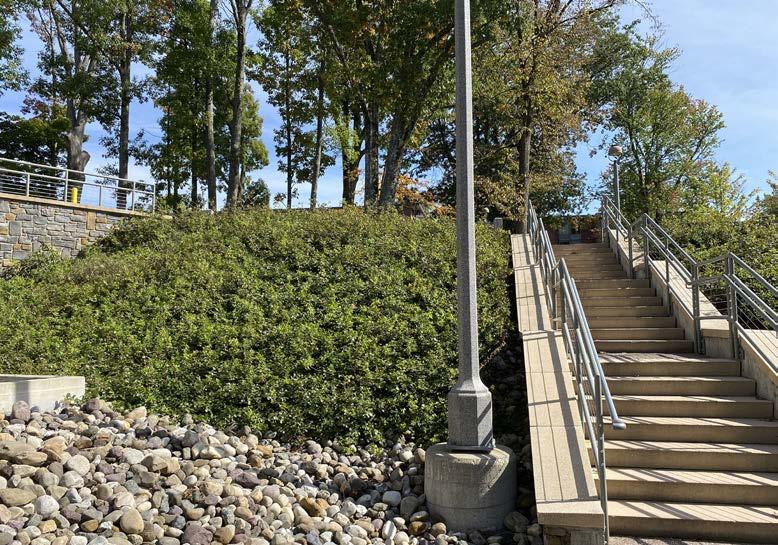



The Flow Accumulation and Drainage Patterns Map (Figure 5) calls attention to likely pathways of stormwater accumulation and flow during rain events. This analysis is based solely on LiDAR elevation data and does not account for any existing stormwater infrastructure. This computerized analysis looks at a Digital Elevation Model, a grid of elevation values, and determines a hypothetical volume of flow within likely flow channels. Projected flow volumes above a minimum threshold were then categorized as a pathway of minor, moderate, or major stormwater surface flow. Drainage pathways are located throughout the study area with the greatest accumulations occurring along the north, west, and south boundaries of the study area.
Existing drainage patterns could impact circulation patterns and/or prohibit the development of new outdoor spaces. In some instances, stormwater drainage pathways may need to be rerouted to allow for development.
These expected pathways of concentrated stormwater runoff indicate areas where there is an opportunity for the implementation of stormwater management techniques to reduce adverse stormwater impacts on the Skidmore Campus and surrounding neighborhoods.
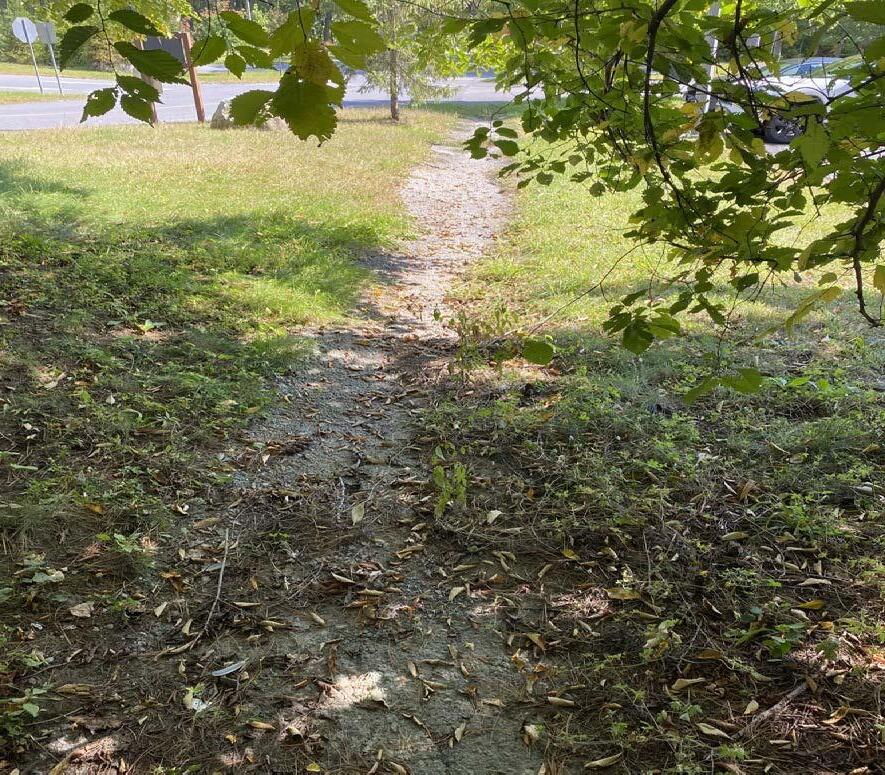


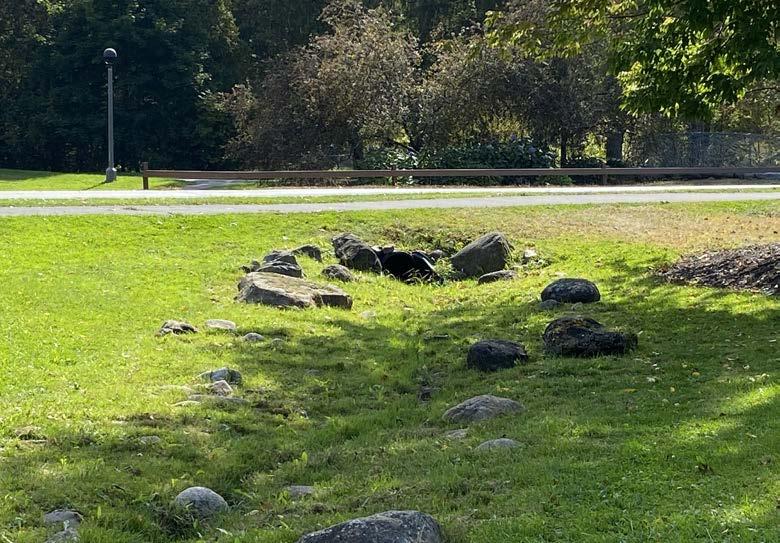




The existing campus stormwater system includes infrastructure such as inlets, piping, and surface drainage channels. Stormwater infrastructure connectivity is particularly important at Skidmore due to the limiting factors of existing soil conditions. The Stormwater Infrastructure Map (Figure 6) shows known stormwater infrastructure and pipes color-coded by size. Note that this figure is not comprehensive and only includes features that were captured in as-built surveys and construction documents. It is likely that additional stormwater infrastructure components that were not captured in this figure are present on campus, especially in older sections of Skidmore College.
Note that there are three possibilities wherever a storm pipe line ends without a catch basin or flared end section symbol on this figure:
1. Outlet or Inlet – the pipe ends here and daylights at the surface, either to discharge or receive runoff
2. Abandoned Outlet or Inlet – the pipe ends here and was intended to daylight, but has been covered by soil over time
3. The pipe continues underground – but this information was not captured in available survey files
Older sections of the core campus potentially have little to no existing stormwater infrastructure due to the regulatory and design practices that were in place at that time. Additional development in these areas will be more challenging and costly since additional surveying and longer connections would be needed to reach existing infrastructure pathways, and installation of these connections would likely require excavation and replacement of existing hardscaped surfaces and landscaped areas.
Existing stormwater infrastructure allows future development to more easily incorporate sustainable stormwater management components into the campus and improve the stormwater management system, thus increasing treatment and reducing off-site impacts. Stormwater infrastructure connectivity is particularly important at Skidmore due to the limiting factors of existing soil conditions.
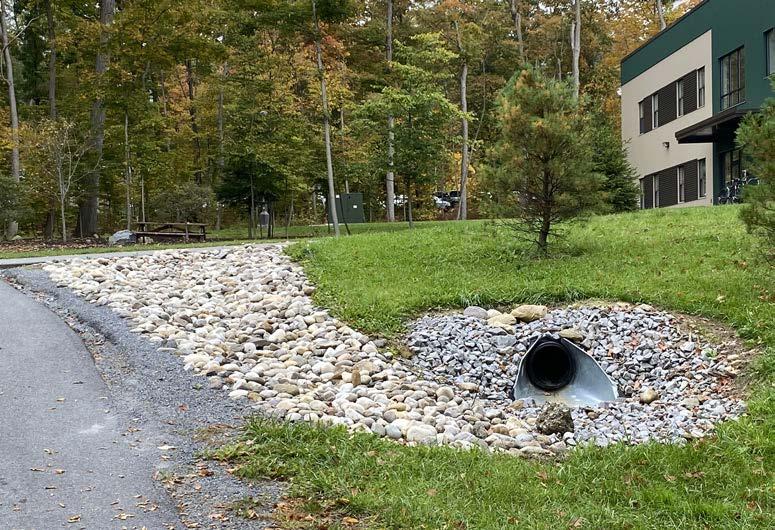


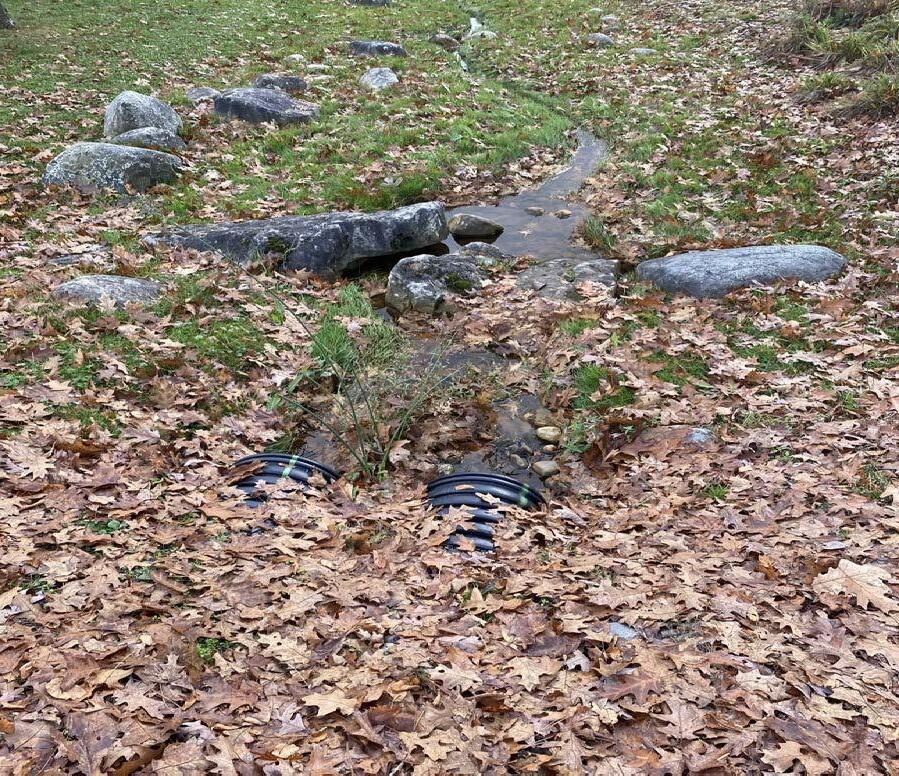
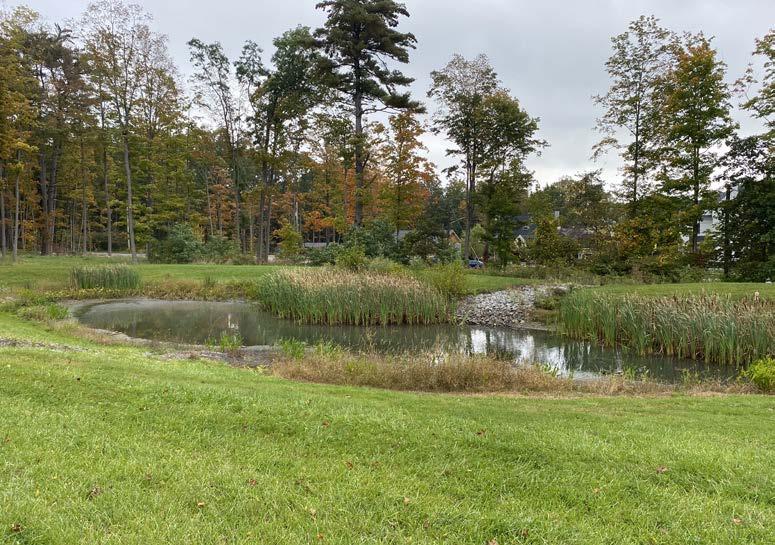

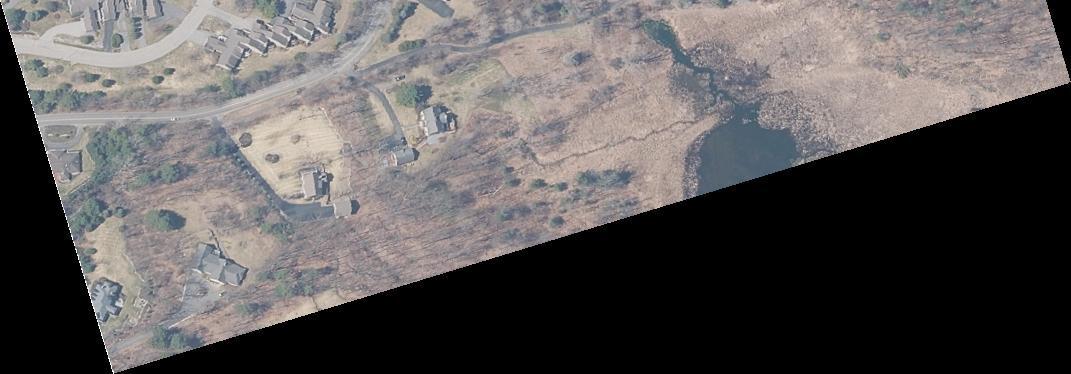










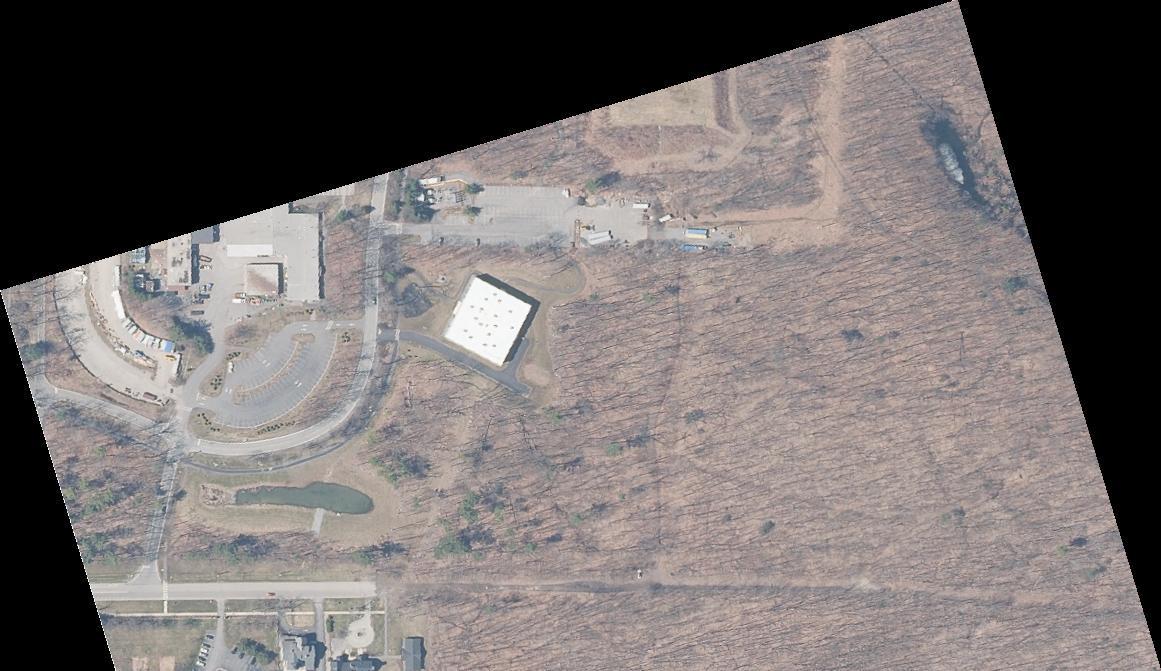
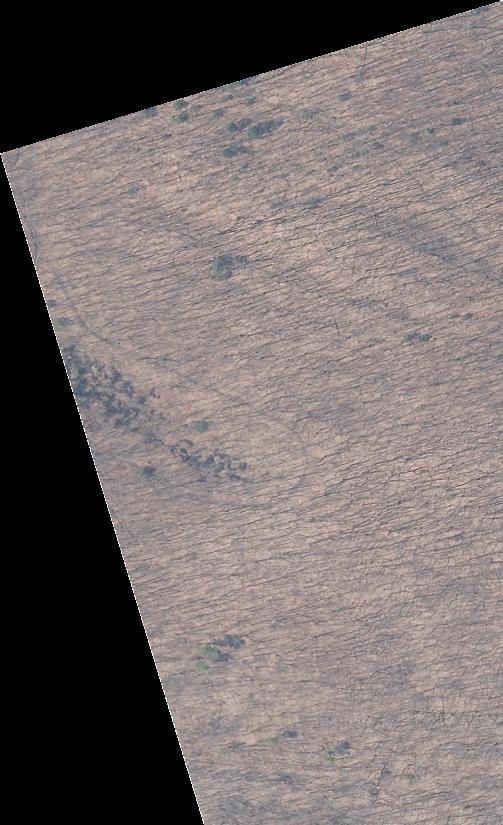

Skidmore College has implemented site-related sustainable practices throughout the campus including bioretention areas, geothermal well fields, and porous pavement, as shown in the Sustainable Practices Map (Figure 7). Skidmore has installed multiple geothermal well fields, providing 40% of Skidmore's total heating and air-conditioning for buildings on campus.
While relatively small in scale, the replacement of impervious pavements with porous pavement allows additional stormwater to infiltrate into the ground, reducing the volume of surface runoff directed to stormwater piping and thus reducing the magnitude of adverse off-site impacts.
The information shown in this figure was obtained from as-built field survey computeraided design (CAD) files and The LA Group’s construction plan CAD files from the Skidmore Master Planning process. Geothermal well locations were sourced from the Sustainability at Skidmore web map.
Existing geothermal well fields restrict site improvements, but certain cover changes, such as shifting maintained turf to meadow, can be considered. Topographic alterations and plants with substantial root systems, such as trees and shrubs, are limited to areas outside of the geothermal fields.
Porous pavement has varying degrees of long-term permeability depending on the regularity of maintenance.
Understanding where porous pavement can be effective can inform opportunities for pavement replacement and the incorporation of additional porous pavement in new developments on campus.
Bioretention and rain gardens provide limited treatment but slow runoff and provide aesthetically pleasing stormwater facilities.
Rainwater harvesting/cisterning should be considered as these practices can capture and reuse rainwater for non-potable activities.
Green roofs can be included in future building projects. Vegetation provides treatment and captures rainwater allowing for evaporation and evapotranspiration processes which reduce runoff. Green roofs also create thermal benefits through increased insulation.
Geothermal, along with off-site solar and hydro facilities, present educational opportunities.

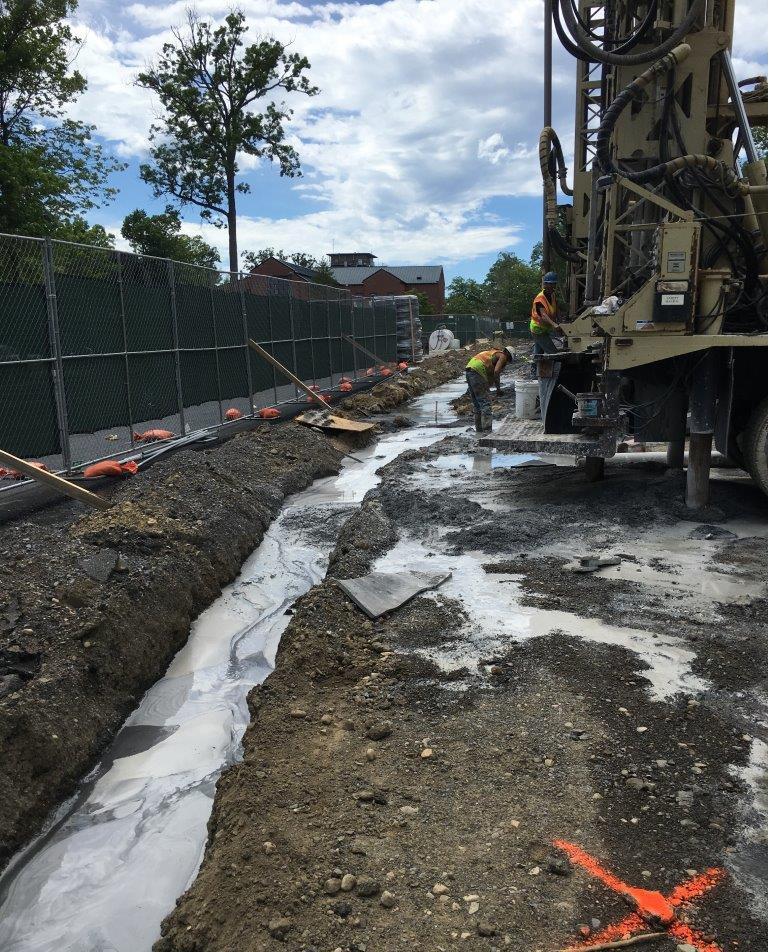





The Skidmore Campus comprises a variety of materials and conditions on its ground surface plane. The Land Cover Maps (Figures 8A and 8B) illustrate the various physical materials that make up the surface of lands owned by Skidmore College. These materials, also known as land cover categories, have a wide range of physical properties with implications for which uses are most suitable in a given area. This Land Cover Inventory was created from a combination of sources, including 20 as-built field survey CAD files, The LA Group's construction plan CAD files from the Skidmore Master Planning process, and automated and manual processing of satellite imagery. Mapped data was also field-verified and updated based on empirical observation.
For the Land Cover Inventory, two different map extents were evaluated, and two figures, 8A and 8B, were created. The SLP Study Area boundary is shown as a dashed line in each of these figures to orient the reader and acclimate them to the new map extents shown in the following figures:
This extent shows the 175-acre developed core campus and includes a 100-foot buffer around all developed features on the Skidmore Main Campus.
This extent shows all contiguous Skidmore-owned parcels west of North Broadway (322 acres). This includes the SLP Study Area plus the remainder of Skidmore’s North Woods.
The information shown graphically in Figures 8A and 8B is also tabulated in summary charts (Table 1A and Table 1B). These charts show the relative percentage of each cover type for each of the two map extents (developed core campus, and Skidmore properties west of North Broadway).
The extent of impervious road and building cover in the developed core is extensive and areas of expansion are limited.
Understanding the percentage of land cover types can inform opportunities to adjust materials to reach the College’s sustainability goals. For instance, if impervious cover is determined to comprise a higher percentage of the campus than desired, opportunities to convert that cover to pervious materials can be explored.
The 2022 Campus Master Plan identified “an overwhelming consensus for preserving the North Woods” and approximately 20% of the campus core is currently forested. These woodlands offer ecosystem services, such as managing stormwater and minimizing heat island effects, and strongly characterize the campus aesthetic.

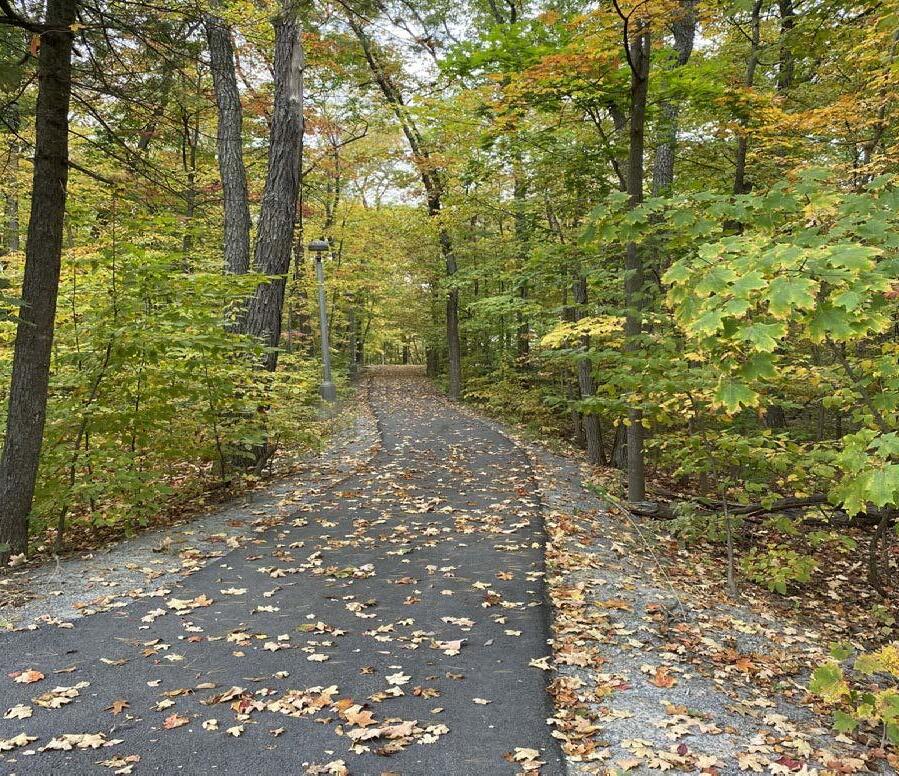

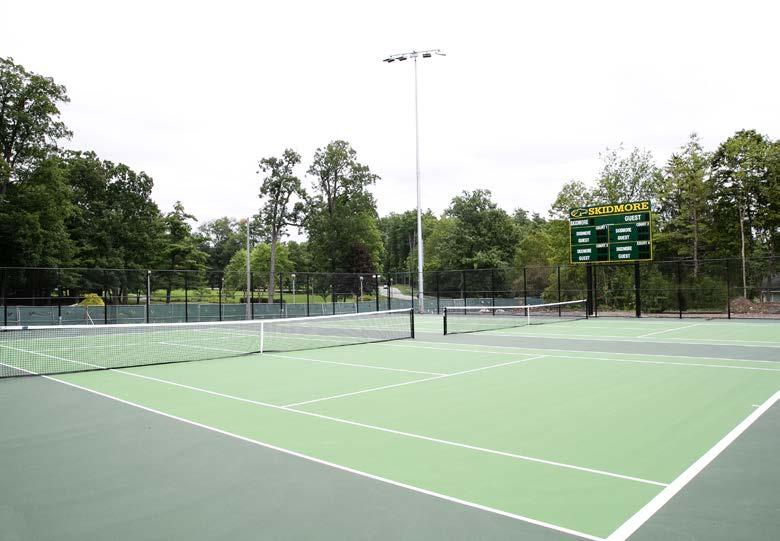

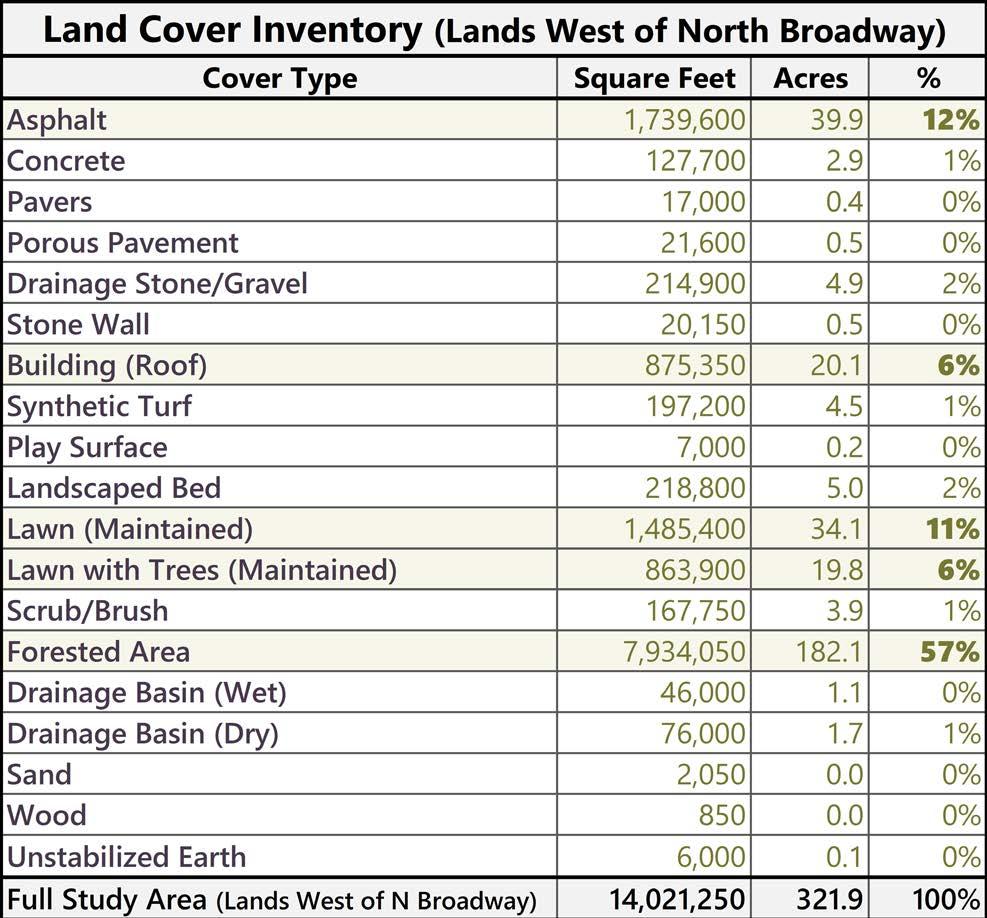
1B shows the acreage and percent
each land
within the 322-acres of contiguous Skidmore-owned parcels to the west of North Broadway. When the entirety of Skidmore’s North Woods are included, the Forested Area cover type accounts for 57% of total area. The categories Lawn (Maintained) and Lawn with Trees (Maintained), Asphalt, and Building (Roof) now account for 17%, 12%, and 6% of the total area, respectively.

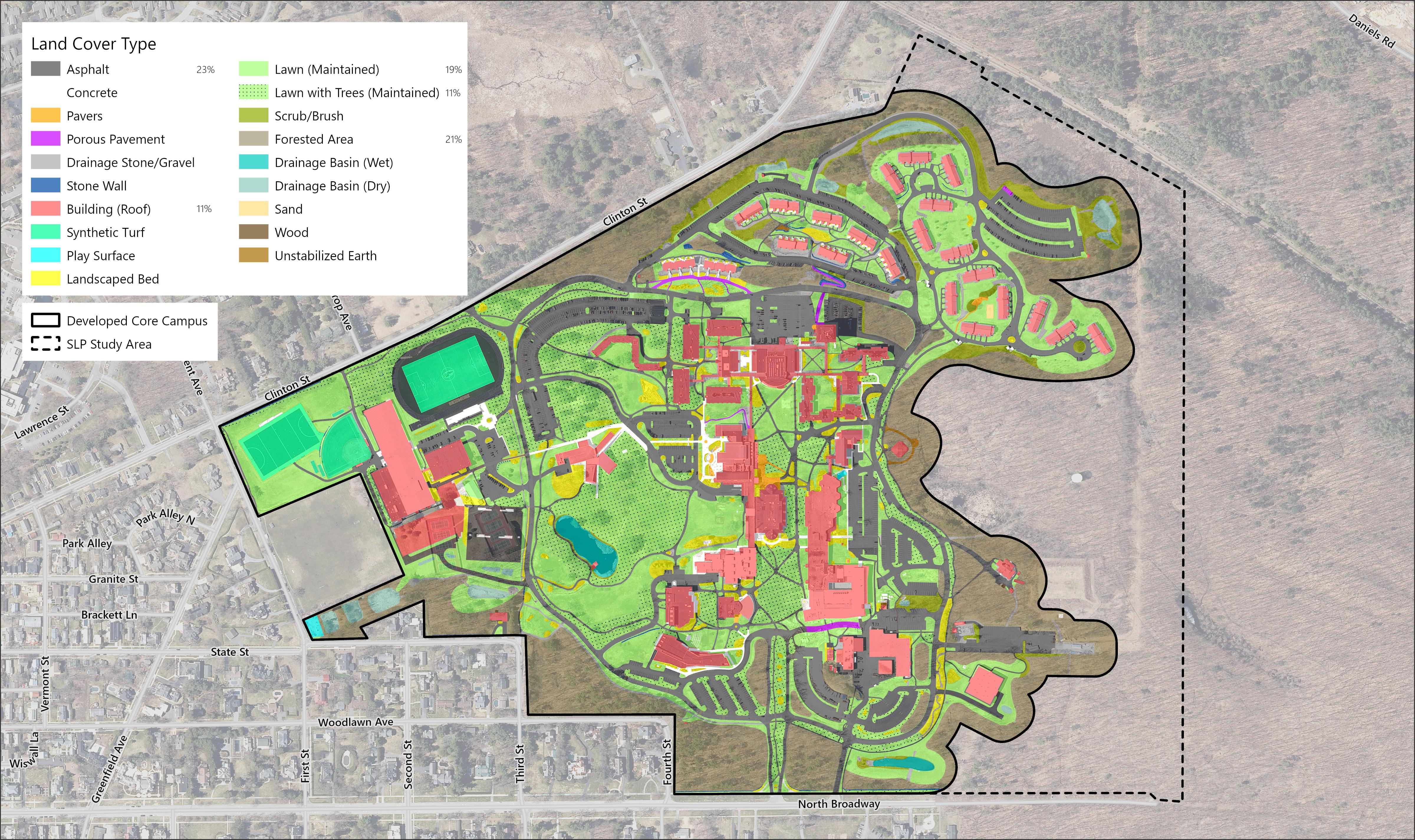


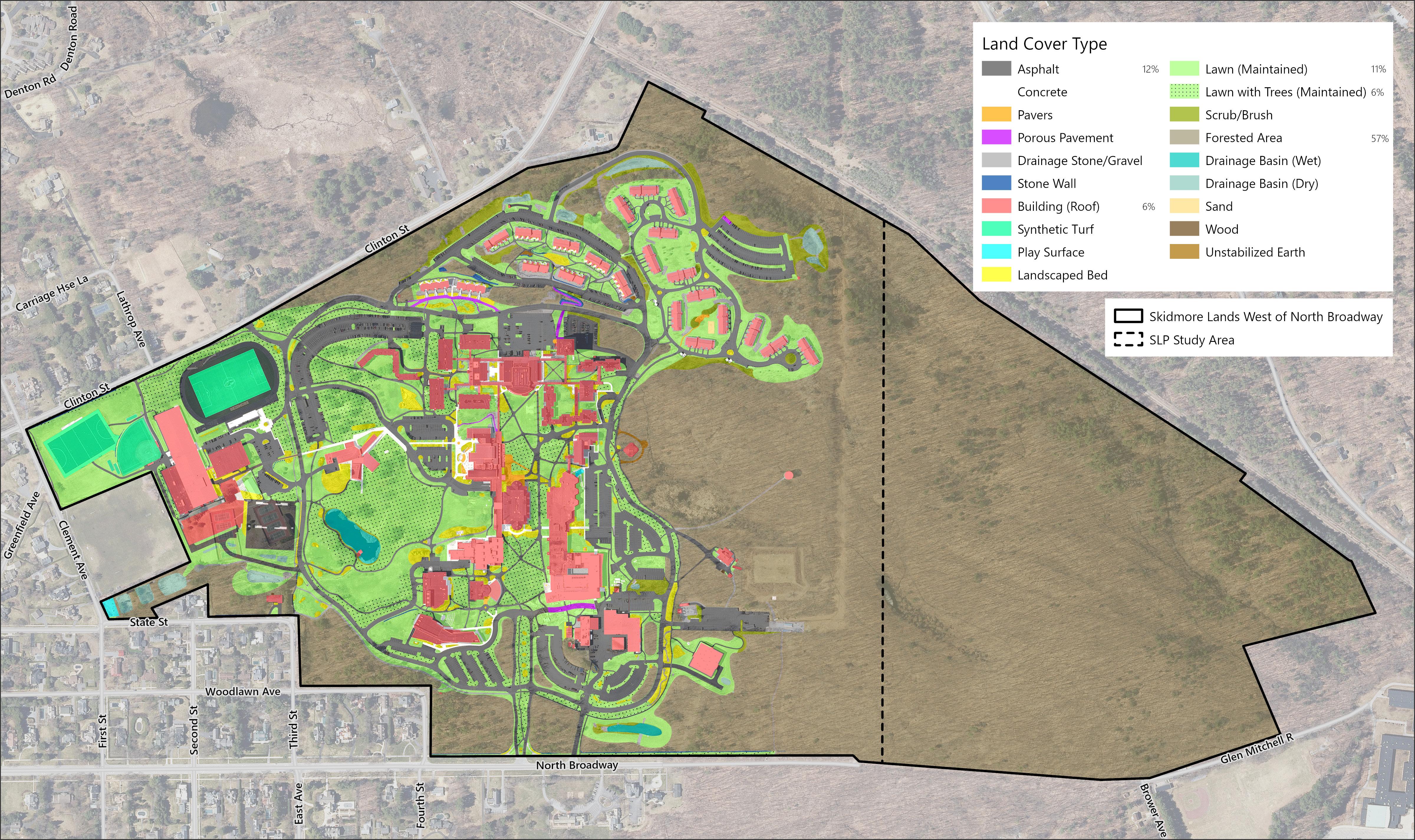

As an active campus, Skidmore College supports multiple uses within its developed core campus. The Land Use Map (Figure 9) indicates these uses and is derived from the Land Cover Inventory. The known surface materials of the campus were combined with the knowledge of Skidmore Staff regarding how the campus is currently used by students, faculty, staff, and visitors to yield this Land Use Map.
Much of the campus core is developed and experiences uses that will remain in place. The development of new sustainable outdoor spaces and components must accommodate existing land uses.
This figure highlights a lack of outdoor gathering spaces (patios, seating areas, etc.) on campus and informs opportunities to strategically design additional gathering areas where they are most desired/needed.
There are many passive areas, particularly around Residential buildings, that are good candidates for intentional gathering spaces or sustainable landscaping, such as low-mow zones or pollinator plots.

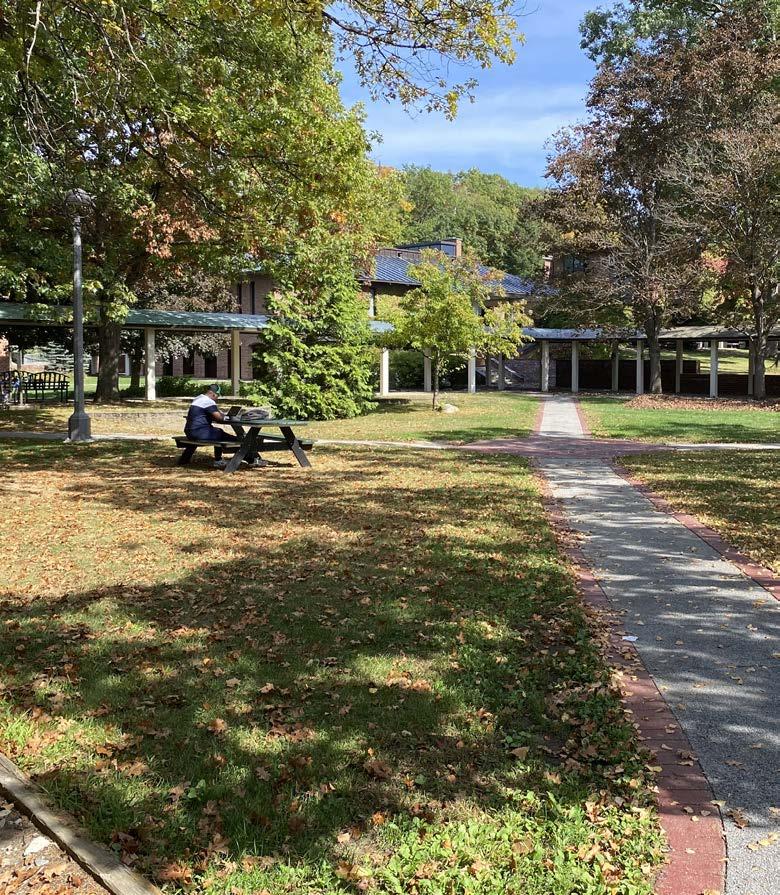
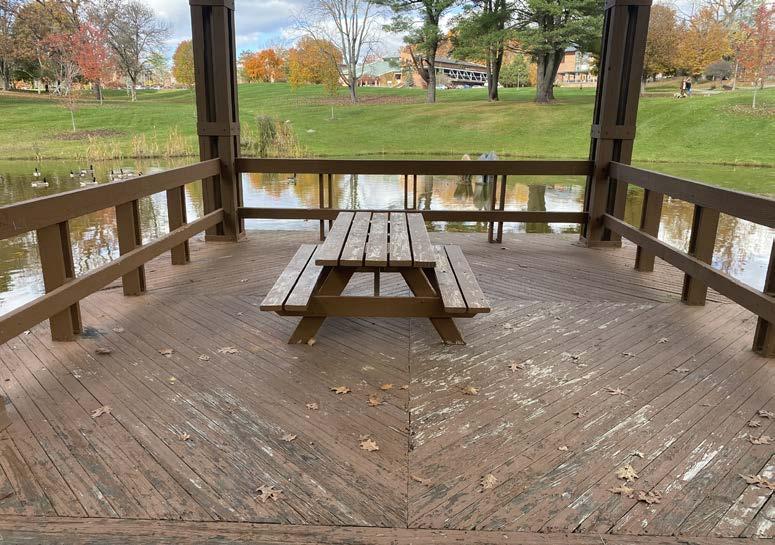
& Courts each occupy 5% of the developed core campus.

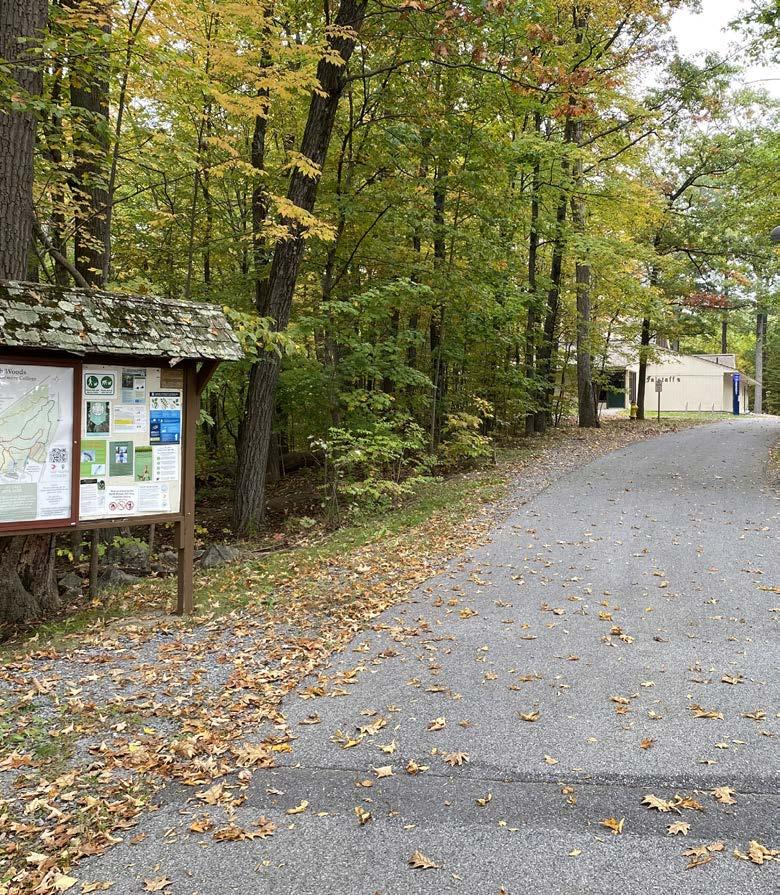

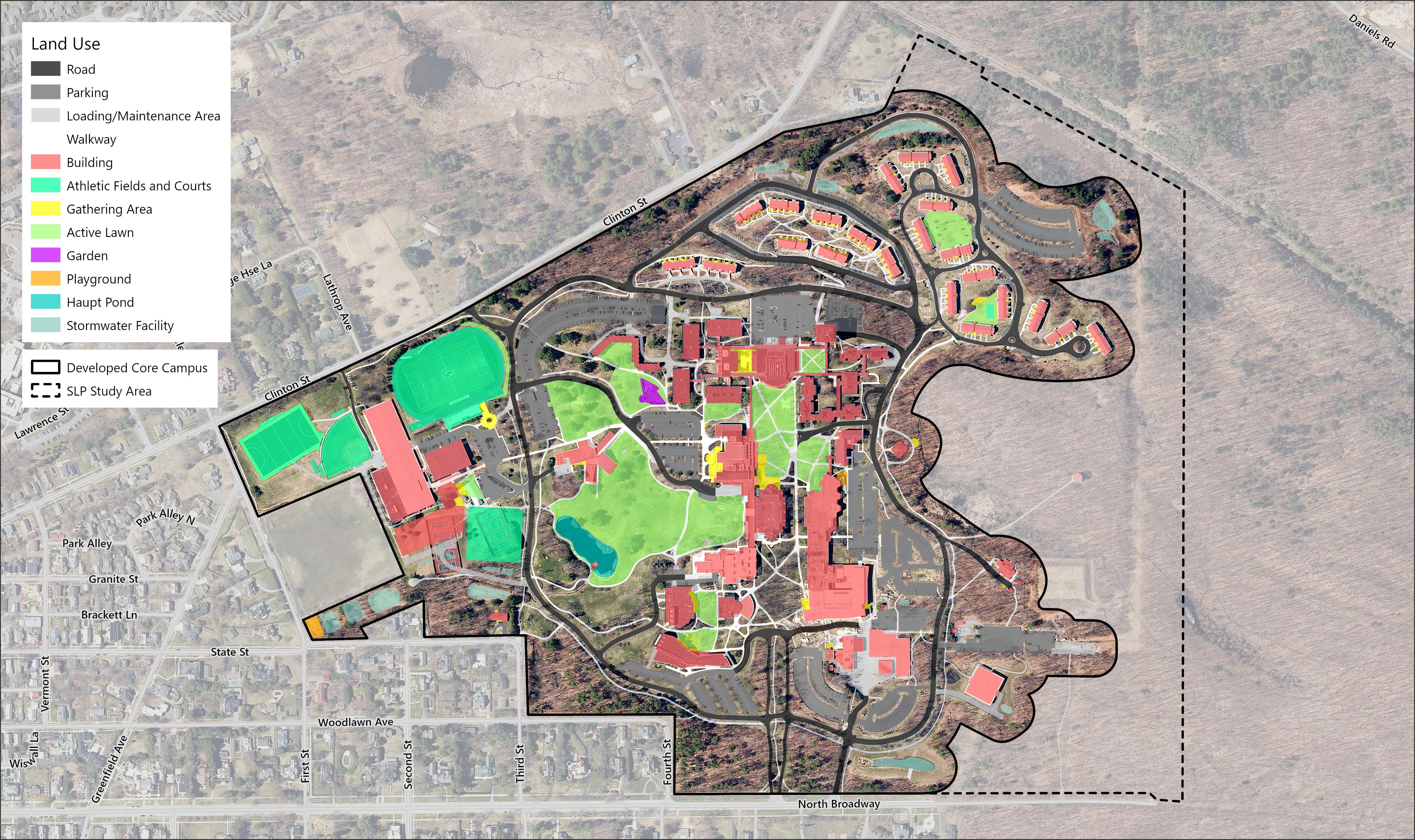

A key component of expanding or developing sustainable outdoor spaces and elements is understanding maintenance requirements, current landscape management practices, and their resulting resource consumption. As a college campus, Skidmore keeps much of its landscaped areas planted with highly-maintained mown lawns. Figure 10 shows Skidmore’s current maintenance practices for the landscaped areas of campus, classified into the following categories:
1. Turf Maintenance Zone 1 (weekly mow/fertilize)
2. Turf Maintenance Zone 2 (biweekly mow)
3. Turf Maintenance Zone 3 (annual mow/trim)
4. Irrigation Systems
5. Landscaped Beds with Annual Plantings (high maintenance)
6. Landscaped Beds (low maintenance)
7. Athletic Fields and Courts
8. Stormwater Facilities
Constraints
Current maintenance practices do not present any constraints for future sustainable projects.
Opportunities
This figure highlights the extent of maintained lawns on the Skidmore Campus. Approximately 23% of the maintained lawns on campus are currently actively used by the Skidmore community. This presents an opportunity to reduce the maintenance cost and carbon emissions associated with lawn maintenance at Skidmore by reducing the frequency of mowing for some of the maintained lawns that aren’t currently used. Alternatively, measures could be taken to increase the likelihood that underutilized lawn spaces are used actively in the future.


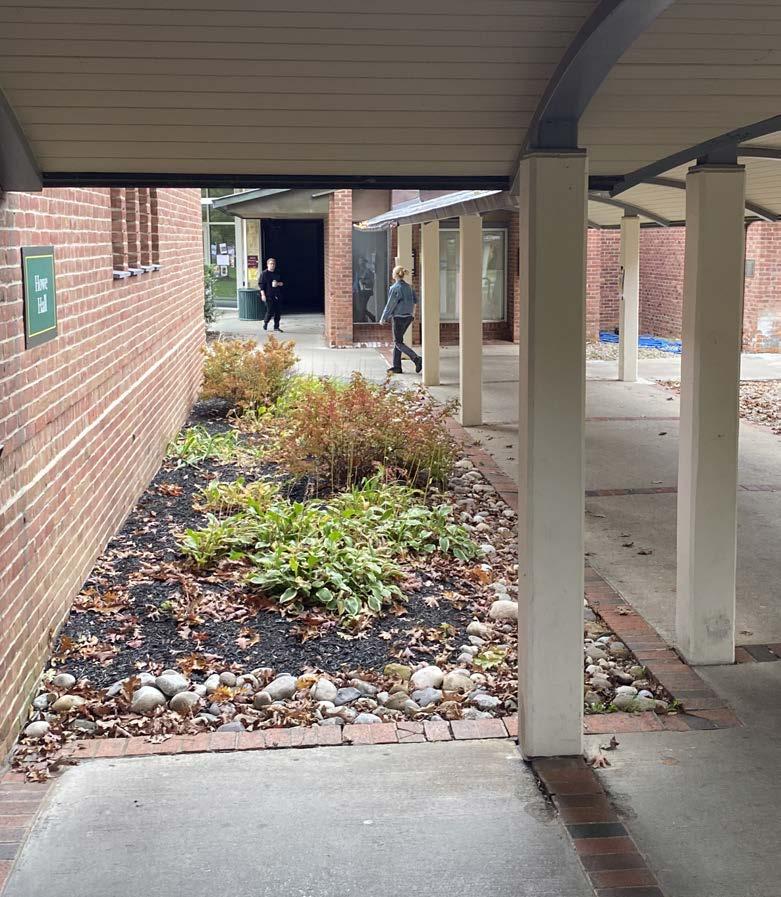

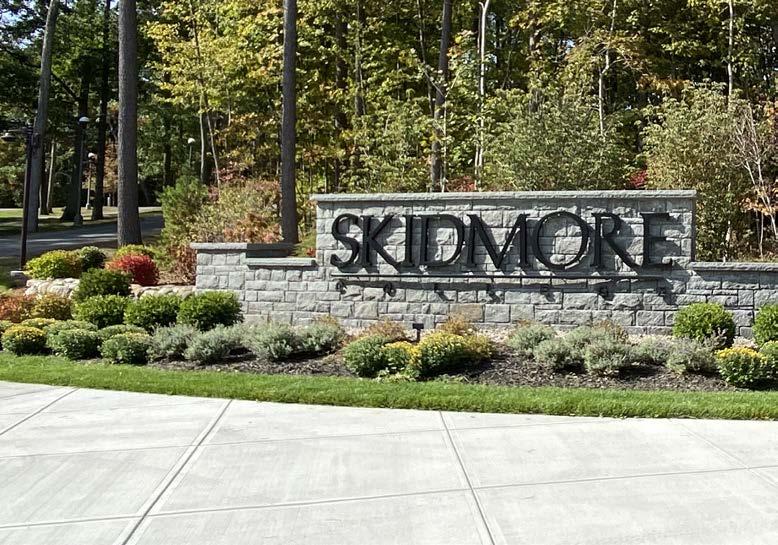

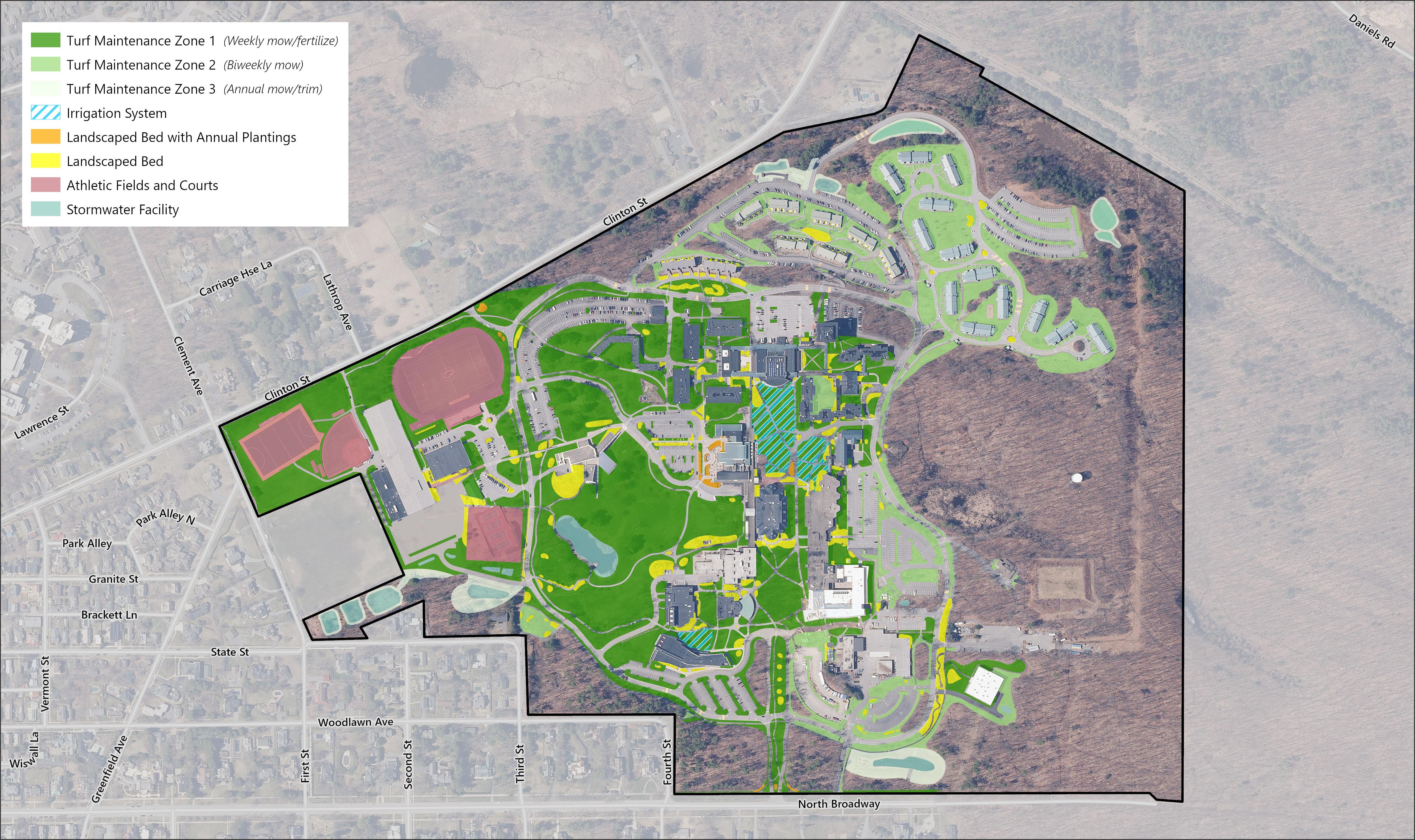

The following guidelines are based on best practices and serve as a recommended framework for landscape design and management at Skidmore College, with the primary purpose of promoting ecological and human health. Guidelines apply to ongoing landscape management activities and new project design and are intended to deliver diverse benefits, including improved water and air quality, flood mitigation, climate resiliency, positive health outcomes, reduced energy usage, increased biodiversity, and enhanced ecosystem services.
Design
• Optimize the use of stormwater management techniques that maximize infiltration, the filtering of pollutants, and attenuation of peak runoff flows, consistent with sustainable management best-practices.
• Specific green infrastructure technologies and techniques could include, among other options: bioretention, bioswales, rain gardens, vegetated swales, roof drain disconnection (from closed stormwater systems), green roofs, porous pavement, rainwater harvesting, stormwater planters, and tree plantings. See Green Infrastructure Practices (Appendix A) for additional information and benefits.
• Investigate new stormwater management practices to better understand and work with challenging campus conditions, such as shallow bedrock.
Maintenance and Operations
• Ensure regular maintenance of stormwater infrastructure, through schedules and operational guidelines, to ensure long term viability and effectiveness of stormwater facilities, and to include annual inspections, porous pavement vacuuming, storm basin maintenance, and catch basin sump cleanout, among other actions.
Pavements and Impervious Area
• For all new projects, explore opportunities for decreasing additional impervious areas and consider utilizing porous pavements or other materials with increased permeability.
• To enhance the diversity, resiliency, and climate benefits of Skidmore’s tree community, tree care will be guided by Skidmore’s Campus Tree Care Plan with consultation from the Campus Tree Advisory Committee, as needed.
• For new projects, if existing tree(s) are removed, plant two shade or evergreen trees in the project area or on other areas of campus as replacement for each tree removed.
• Update and maintain the Campus Tree Inventory and Map and use it as a tool for management and maintenance.
• Establish a diverse native plant community on campus to cultivate resiliency, along with water conservation, increased wildlife habitat, and lower maintenance.
• Incorporate diverse plant types with characteristics that engage the senses, including visually distinct and variable, aromatic, and edible plants.
• Utilize the recommended Plant Palettes (Appendix B) to select plants that are adapted to the local environmental conditions and meet project needs. The Plant Palettes prioritize the use of native species, but also include other cultivars and ornamentals to fill in the gaps needed to achieve the College’s goals (desired functionality, appearance, bloom schedule, etc.) in a way that isn’t detrimental to the ecosystems on campus.
• The removal and/or management of invasive species is encouraged campus wide.
• The use of plant species on the New York State Department of Environmental Conservation’s Prohibited and Regulated Invasive Species List (Appendix C) is prohibited for all new projects.
• New projects that have existing invasive species within the project area should remove and properly dispose of any invasive materials present.
• Encourage the establishment of pollinator habitat, along with ongoing maintenance and monitoring, to support pollinator species on campus.
• A variety of pollinator-friendly native plants with diverse characteristics and bloom times should be selected, well-sited, and protected.
• Consider features and management practices that provide nesting and overwintering habitats.
• Avoid the use of fertilizers, pesticides, or herbicides on and around pollinatorfriendly plants and implement pesticide-free buffers to mitigate risk to pollinator species.
• To minimize high maintenance lawn areas, for new projects, encourage either no new mowed lawn areas or maintain a net zero increase.
• Periodically assess the existing campus mowed lawn areas for opportunities to convert to no mow or other low maintenance planting options.
• Prioritize natural, organic, and circular choices for plant treatments (such as mulch, compost, wood chips, and fertilizer), especially for natural and edge areas of campus, with the use of chemical fertilizers administered selectively and only in high-profile areas.
• Examine options for transitioning to electric outdoor power equipment and tools to minimize noise, reduce greenhouse gas emissions, and protect human health.
• Continue annual plant production in on-site greenhouses to maximize economic savings and reduce environmental impact of external plant procurement.
• Follow an IPM approach to address pest problems primarily through biological control, habitat manipulation, modified practices, and the choice of diseaseresistant plants. Chemical controls (pesticides) should only be used when needed and selected and applied in a way to minimize harm to people, organisms, and the environment.
• Seek out and integrate opportunities for campus community volunteering, education, and signage, to increase visibility and knowledge of sustainable landscape practices and benefits, and to promote the healthy use and appreciation of Skidmore’s outdoor spaces.
A strategy of the Sustainable Landscape Plan is to identify and provide conceptual design for new projects that meet campus needs while achieving the College’s sustainability goals.
A list of potential projects was developed during a series of meetings between the Skidmore Team and The LA Group Team. Information gathered during the assessment of existing conditions served as the basis for identifying potential projects. Criteria for evaluating project merit included opportunities for green infrastructure and stormwater management, campus involvement, habitat creation and support, aesthetics and visibility, and educational and sustainable landscape components.
To maximize community input, Skidmore created a Stakeholder Input Group (SIG). This group comprised a cross section of the Skidmore Community including representation from Facilities/Grounds, the Space Planning Working Group, Conference and Events, Special Programs, Advancement, Campus Safety, Residential Life, Campus Life and Engagement, Faculty, and Students. The SIG met and discussed goals, considerations, and ideas. Community involvement was essential in assessing the potential list of projects.
The following potential projects were identified:
1. South Park Area / Haupt Pond
This area is the most visible open space in the campus core. Augment the efforts currently underway (pond dredging) and improve the aesthetics while supporting the stormwater functions in this area. Address erosion issues, accommodate sculpture, enhance outdoor class spaces, and look for opportunities to incorporate low mow or no mow areas.
2. Case Green / The Quad
Iconic campus space with high use and high visibility area, currently used for gathering outside of the dining hall and atrium and special performance and event spaces. Enhance gathering areas and improve aesthetics within the Quad including the upper deck area.
3. Wilson Chapel Area
Improve aesthetics and enhance the spiritual and arts character. Relocate the blue light emergency pole, provide visual focus at the front of the Chapel, rehabilitate the back seating area, and provide opportunity for classes to plant vegetation. Selection of landscape material to be suitable in sandy soils and shady conditions.
4. CIS Parking Area
Address erosion and storm runoff in the sloped area between the road and parking including storm drainage which crosses the perimeter road.
5. Main Campus Entrance Drive Area
Augment the recent improvement projects and support plans to improve the area through reduction of mowed grass areas and addition of landscaped areas. Projects already in planning include relocation of directory signage and incorporation of the existing memorial.
6. Lower Athletic Fields Area
Address lawn areas currently used for parking and investigate options for permeable pavers or grass pavers.
7. Wiecking Hall Area
Enhance and support existing gardens and community gathering spaces and develop this area as a ‘sustainability quad”. Create gathering and class spaces, improve walkways, replant shade trees, add pollinator supportive plantings and create spaces for artwork and educational signage.
8. Keyes Quad
Opportunity to create ecological area and sitting/studying spaces in this underutilized area. Remove lawn and replace with pollinator supportive plantings, create bioswale, and add benches, chairs, tables, and electric outlets for laptops and other electronic devices.
9. Lower South Quad at Starbuck
Address surface runoff in this sloped area and provide stormwater management in the form of bioretention. Enhance campus connectivity with bicycle racks and connections to walks. Maintain fire access road and address pedestrian circulation.
10. Northwoods / Sussman
Provide new community space(s) integrating into the existing sloped topography.
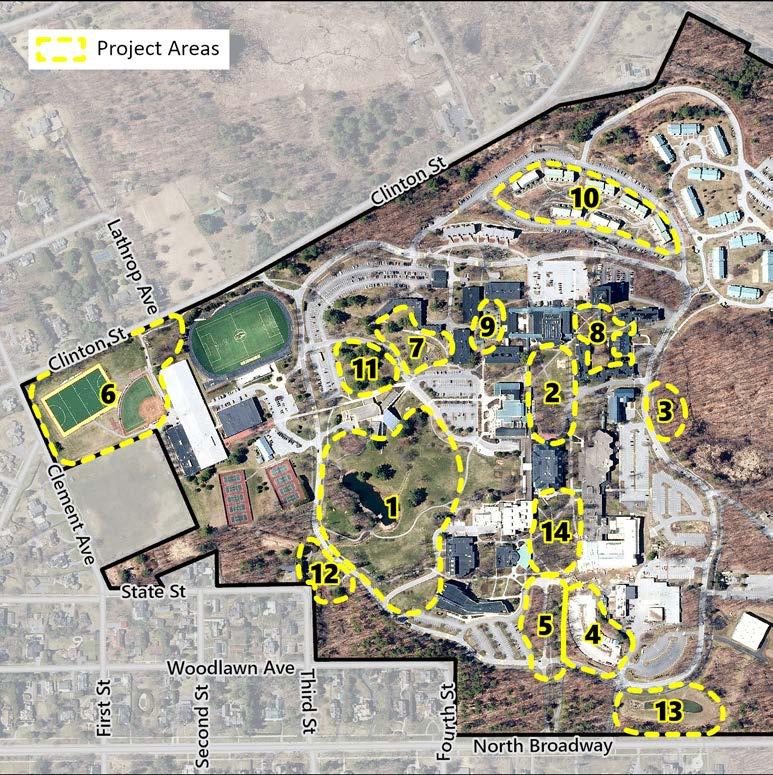
11. Tang area
Provide enhancements to the area to the west (old volleyball court area) supporting outdoor concerts while addressing longevity concerns of existing white pines and supporting hawk habitat.
12. Murray Park
Augment existing stormwater management practices and address storm flow through this area. Enhance and rehabilitate existing sculpture. Enhance existing walks and pedestrian experience for this major connection of the campus to downtown.
13. North Broadway Pond
Improve aesthetics by adding aeration to the stormwater pond and provide seating to encourage use in all seasons.
14. CIS / Library Arts Quad
Enhance health of stately oak tree grove by developing low/no mow zones. Consider aesthetics of any adjustments with this high visibility area. Consider re-installation of sculptures.
While the college will consider implementing all identified projects, three have been selected to advance as the top priorities. The Stakeholder Input Group discussed all options and utilized a ranking system to evaluate each based on institutional goals and benefits. A key priority that came out of discussions with the Stakeholder Input Group was the need for outdoor spaces that can be utilized for most of the academic year. Skidmore’s Space Planning Working Group is also identifying guidelines and opportunities for outdoor spaces and the Sustainable Landscape Plan is intended to work in coordination with their efforts.
The selected top-priority projects include the CIS Parking Area, Keyes Quad, and South Park/Haupt Pond. Each of these projects has been advanced to a master planning level. The College has identified these as projects to pursue and further advance to detailed design and construction-level drawings in the near term.
The proposed master plans were developed utilizing comments generated from the SIG and the sustainable design practices demonstrated throughout this report. The project team visited each of the top three project areas to generate additional programming and design ideas that were then incorporated into the plans. The designs underwent multiple iterations until the final master plans, presented here, were completed.
Probable costs for construction of improvements have been prepared for each of the three priority projects. These estimates are high level, based on the schematic master plan drawings shown and intended for planning purposes to understand the level of magnitude of the proposed improvements. Design and construction contingencies were included in the final projected costs. For the more complex projects, multiple breakdown costs are included, showing the potential for construction phasing. As projects advance through the design stages, costs can be refined and improved in level of accuracy.
The primary objectives for this project area include addressing erosion and storm runoff concerns. These goals are addressed via the following design strategies:
• Installation of deciduous trees in the center median will increase visual interest while providing shade for parked vehicles.
• Planting the hillside between the parking lot and the loop road will address soil erosion issues while improving visual appeal.
• Formalizing the path to adjacent buildings will provide a pedestrian connection and replace the eroded ‘cow path’ from the parking area.
• Creation of a bioswale trench along the flat area to the east of the parking lot will promote infiltration and drain an area that ponds during large storm events.
• Replacement of the paved swale with a vegetated swale will promote infiltration and improve the landscape quality at the edge of the parking area.


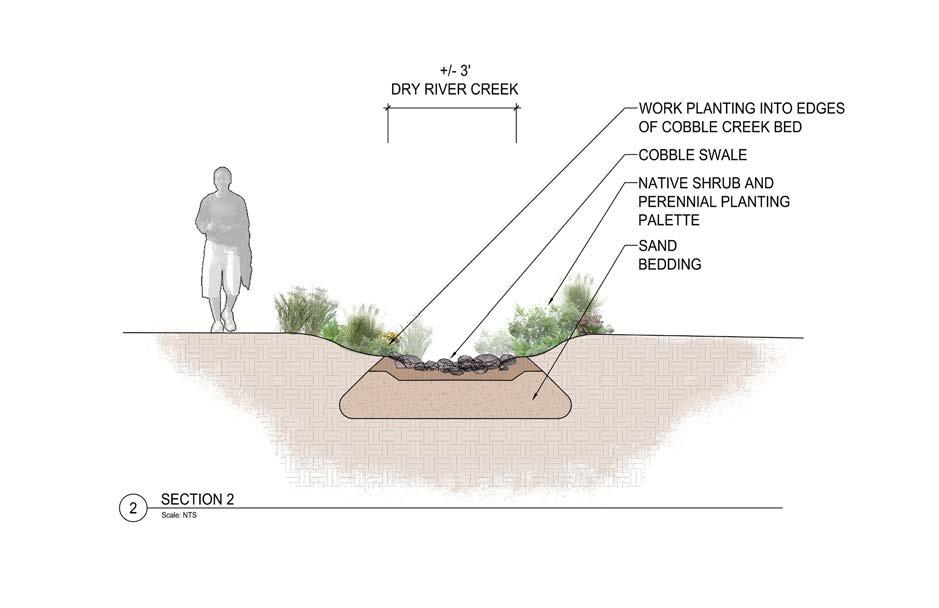


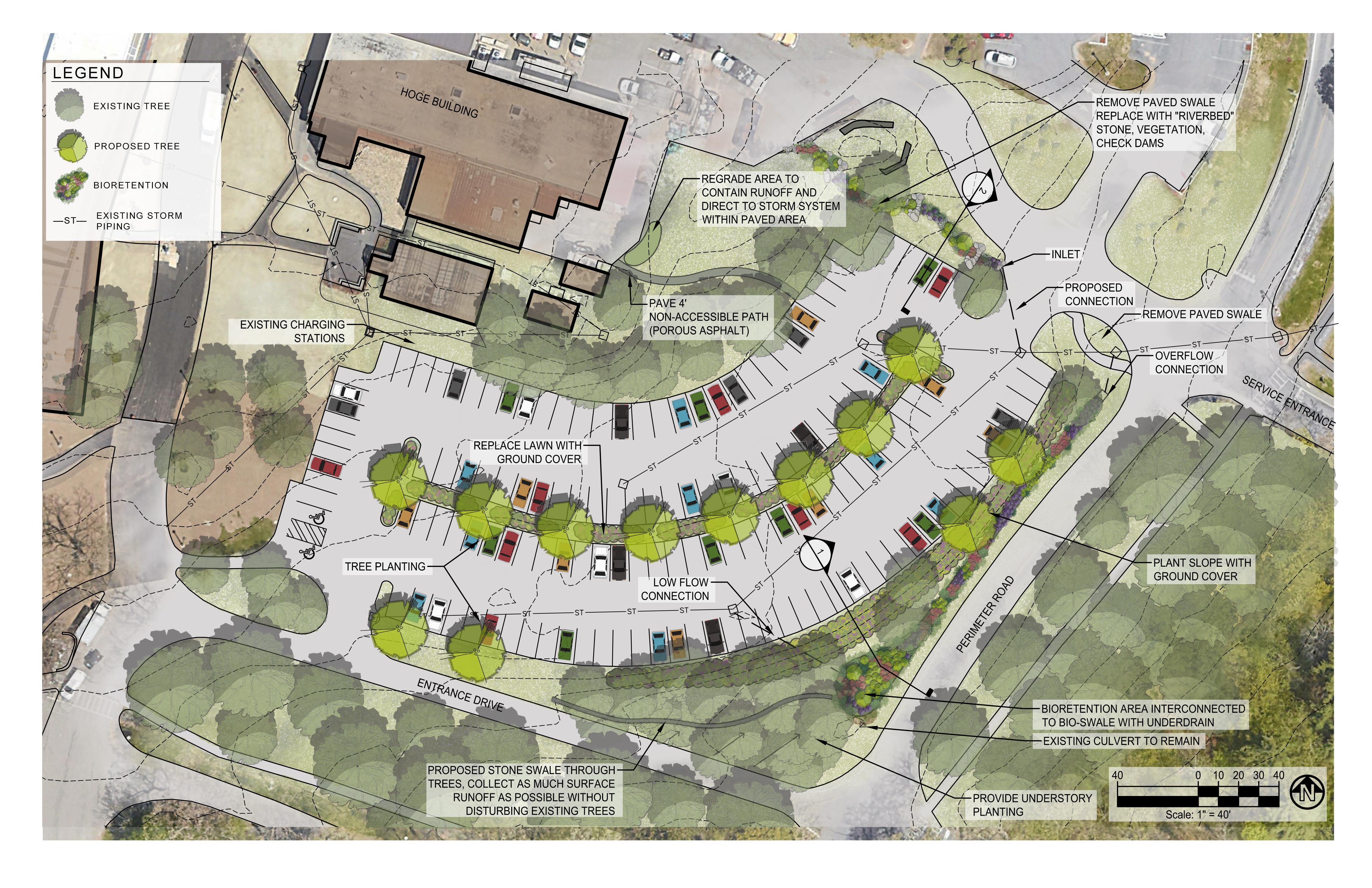
The Keyes Quad Project Area encompasses three distinct spaces. The lower quad is directly adjacent to the Murray-Aikins Dining Hall and Jonnson Tower. The upper quad is formed on two sides by Howe-Rounds Hall. To the north is a covered walkway associated with Barrett Center and to the west, a retaining wall. Improvements were also suggested for the area to the north of the lower quad adjacent to Wait Hall which is segregated from the lower quad by a covered walkway.
The primary objectives for this project area include the creation of ecological areas and gathering/study spaces. These goals are addressed via the following design strategies:
• As a busy area, with pedestrian traffic between Jonnson Tower and Case Green and adjacent to the Dining Hall, Keyes Quad currently functions predominantly as a passageway and does not contain any space to linger or for students to gather. A major component of the recommended schematic plan includes the addition of seating and gathering areas. With its proximity to the dining hall, this space can be utilized for a multitude of uses, including outdoor dining, social gathering, studying, etc.
• Reduction of high maintenance mown areas through replacement with groundcovers and other plantings.
• Provision of new covered bicycle racks to accommodate additional bicycles and promote cycling on campus.


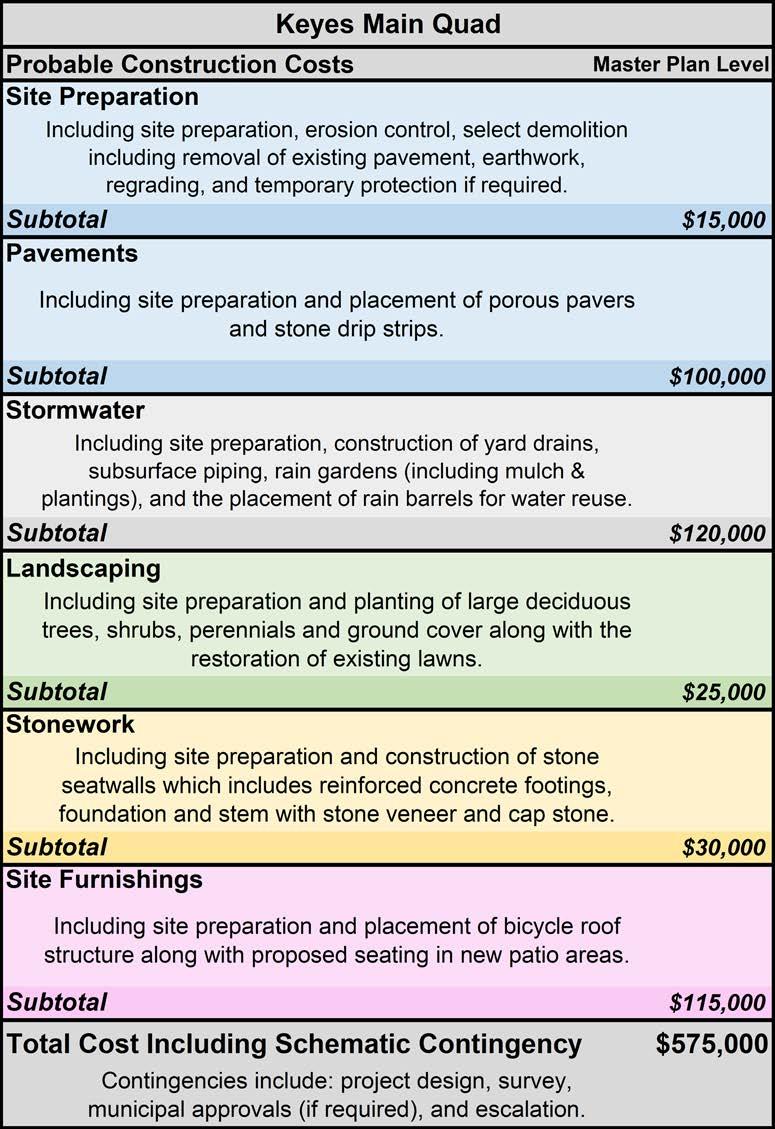

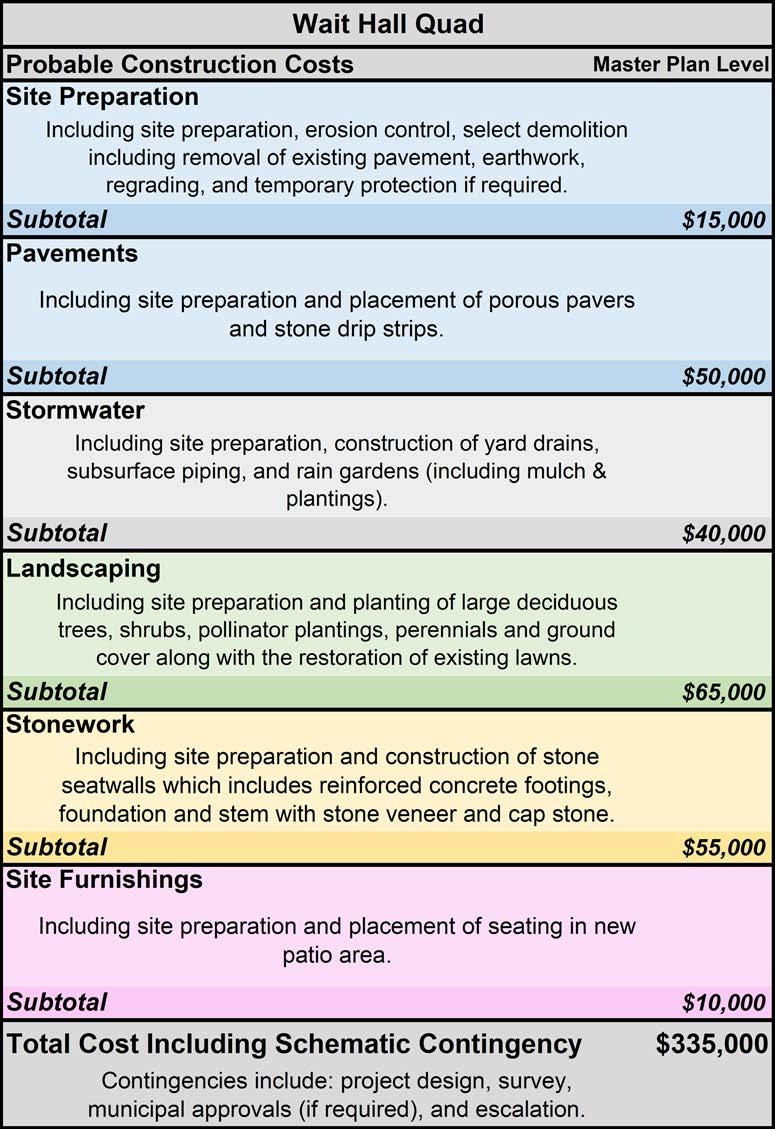

Wait Hall Quad
Howe-Rounds
Upper Quad
Keyes Main Quad
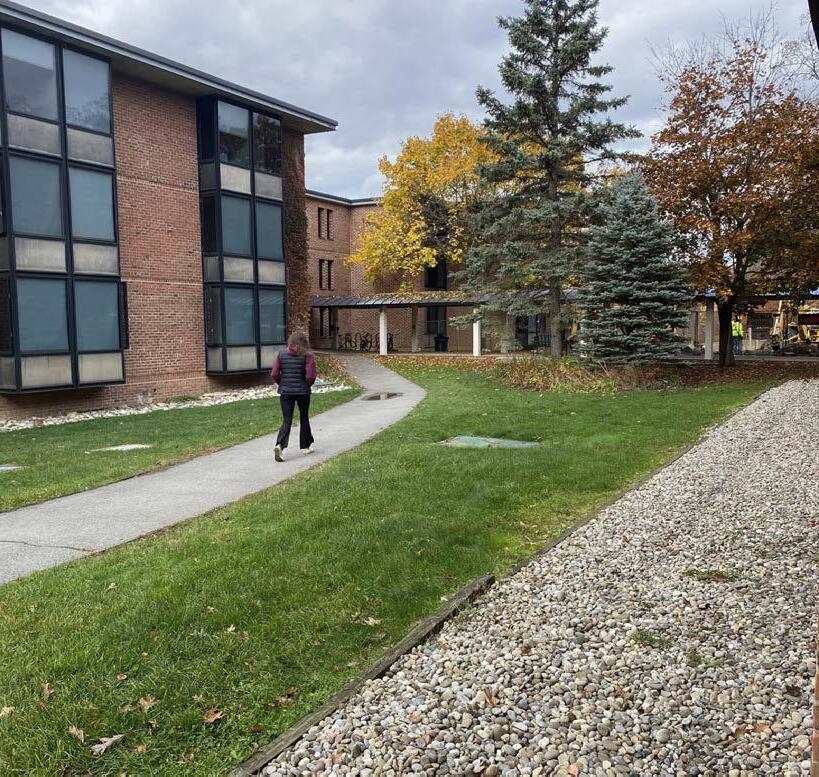



Keyes Main Quad
Wait Hall Quad HOWE-ROUNDS
Howe-Rounds
Upper Quad
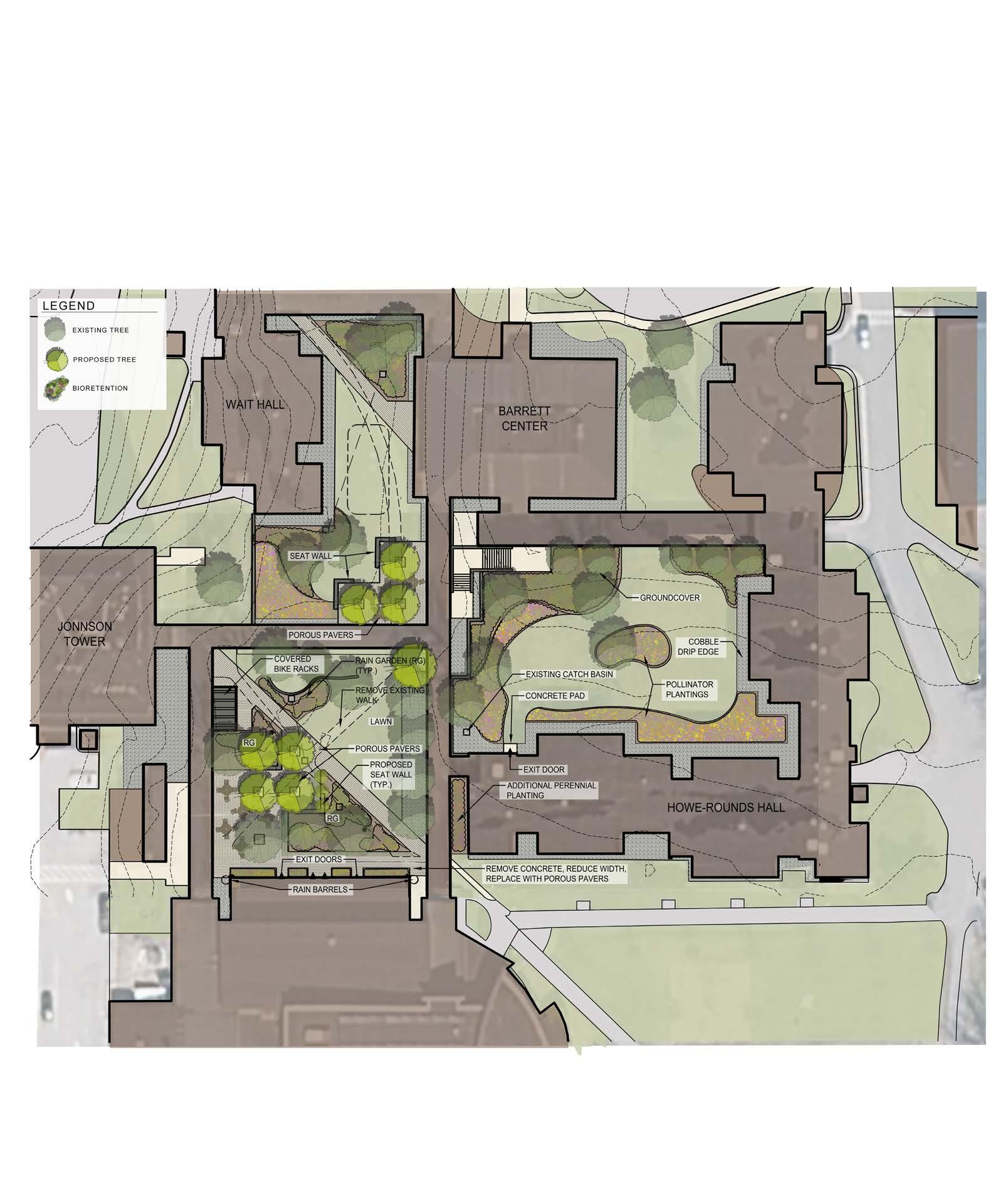
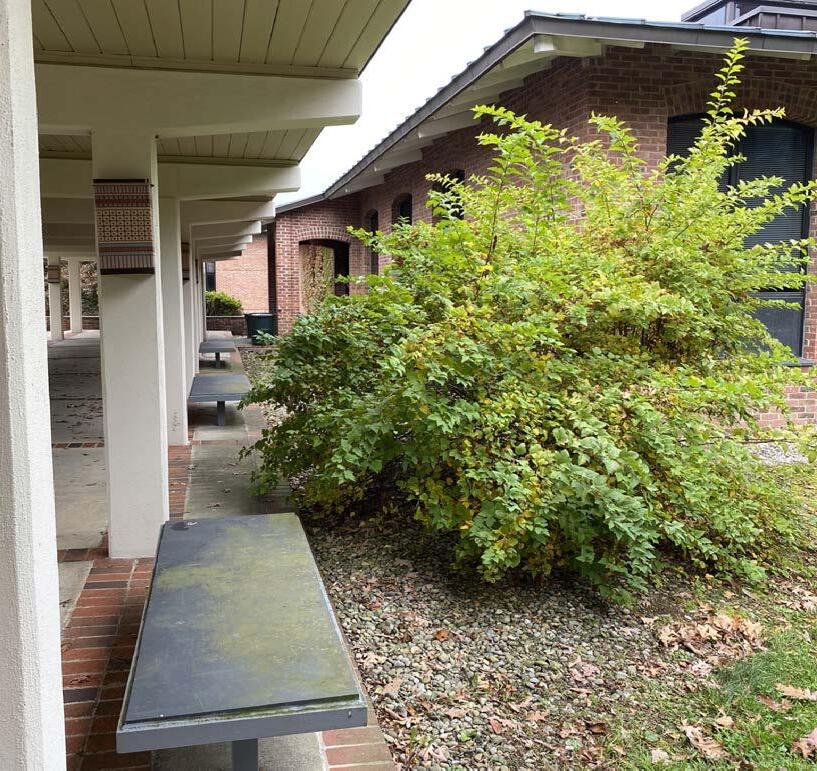
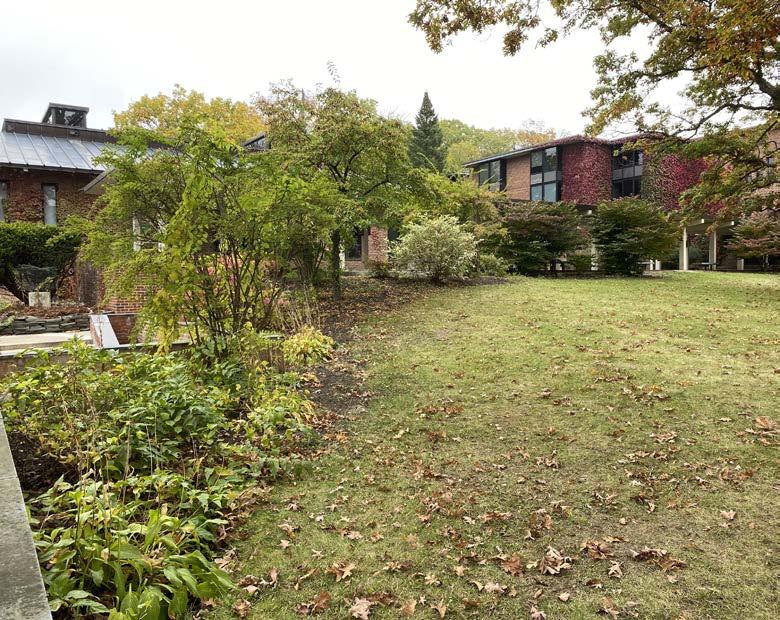
The primary objectives for this project area include enhancing the aesthetics of this highly visible open space in the core campus while supporting the stormwater functions in this area, addressing erosion issues, and creating outdoor learning spaces. These goals are addressed via the following design strategies:
• This project location is suitable for an outdoor classroom which could include opportunities for presentations and student seating.
• The addition of check dams and vegetation reduces erosion at the swale to the north of the pond and provides a more visually appealing treatment.
• Installation of plants along the pond edge as well as reconstruction of the retaining wall along the south edge will improve aesthetics while reducing soil erosion.
• Understory plantings in the wooded area along the east side of the pond will reduce the high maintenance mown lawn while improving aesthetics.
• The Haupt Pond area is well suited for educational signage including graphics on the ecology of the pond.



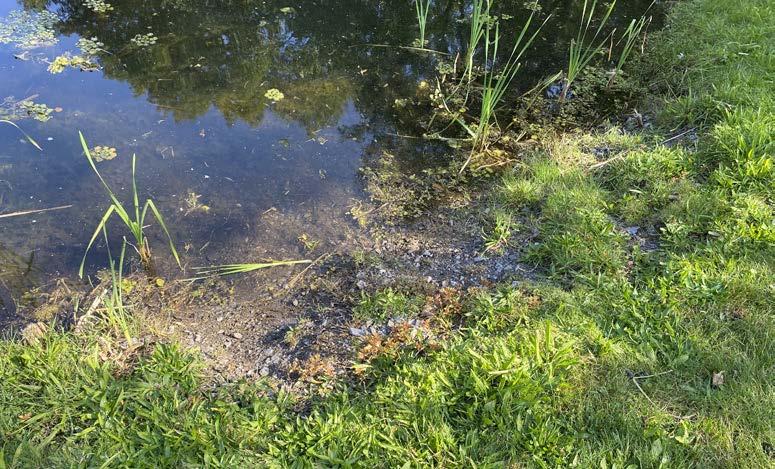
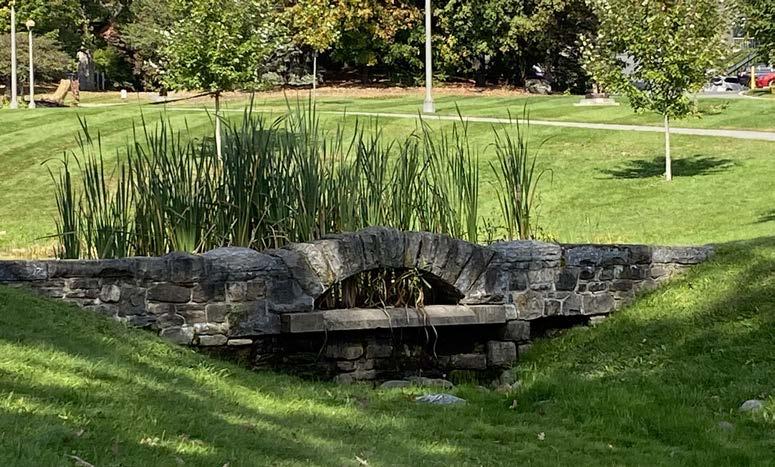


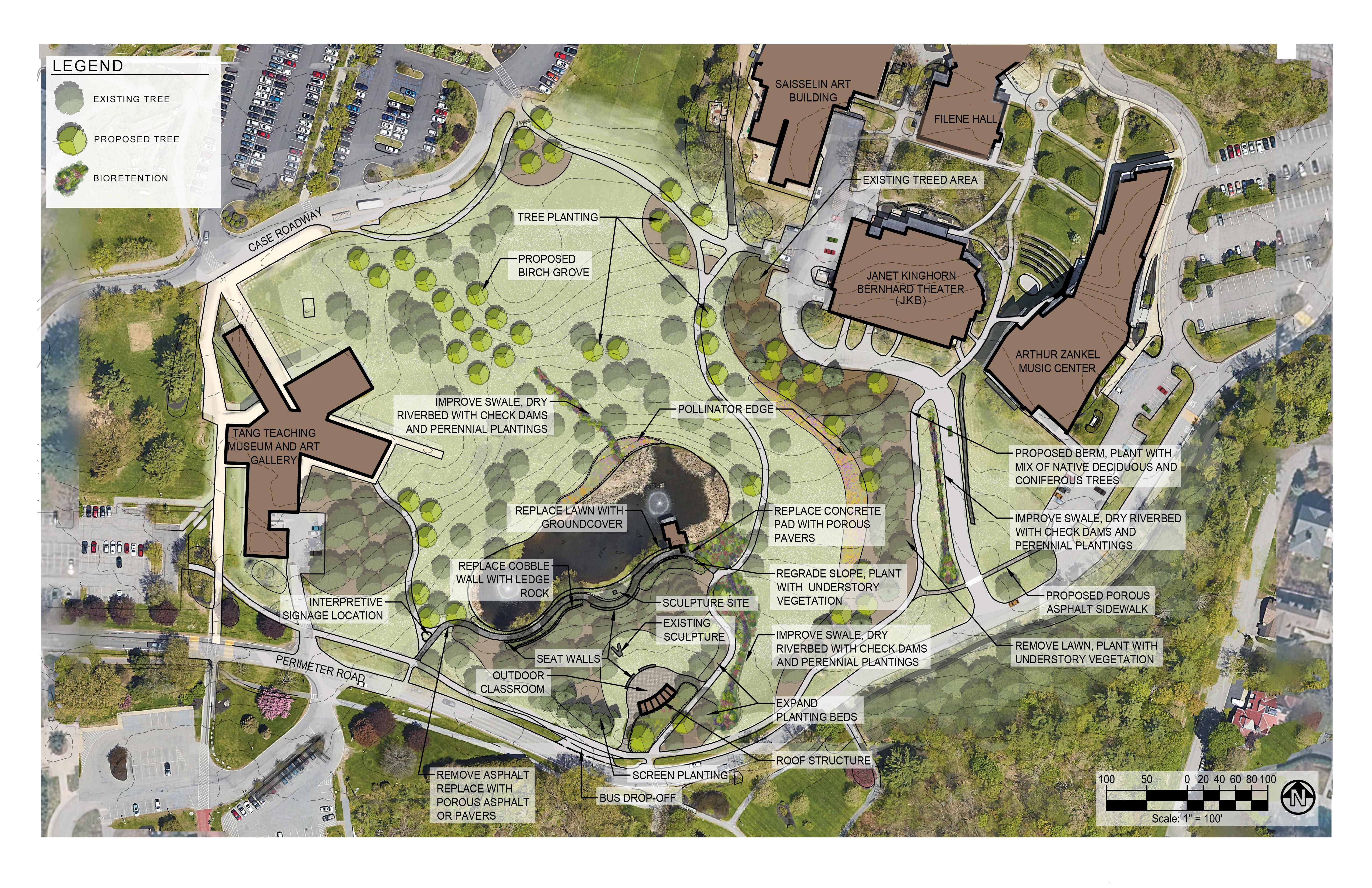


PROJECT AREAS KEY
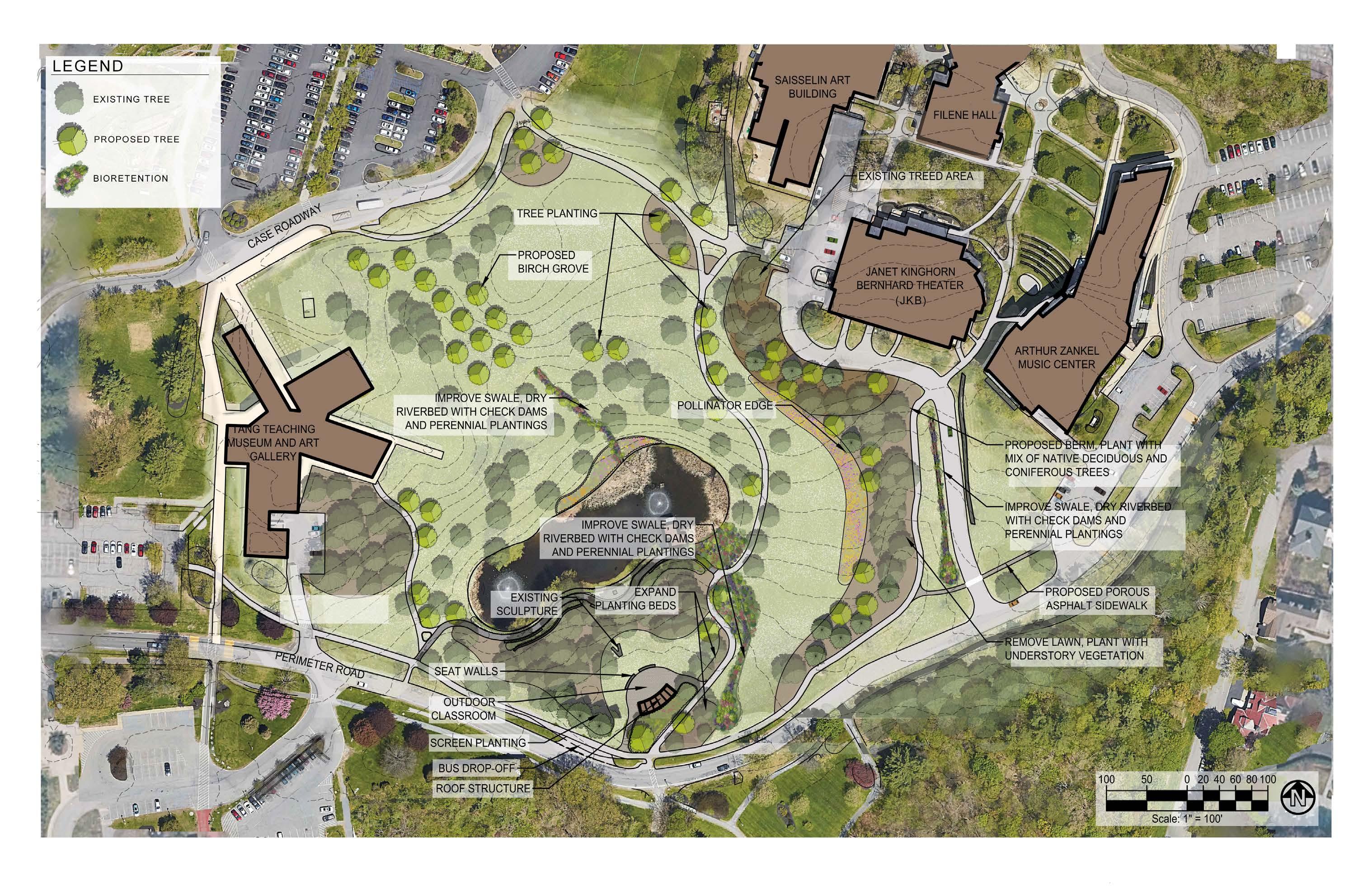

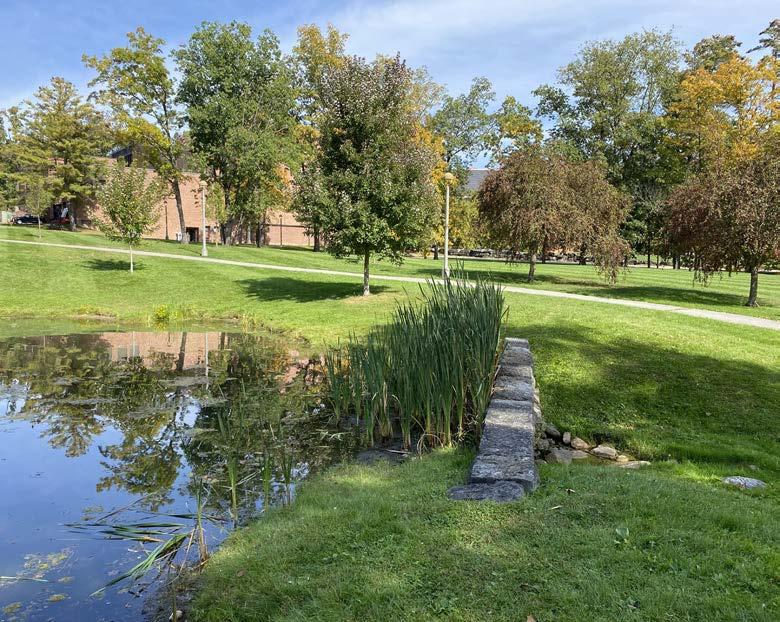

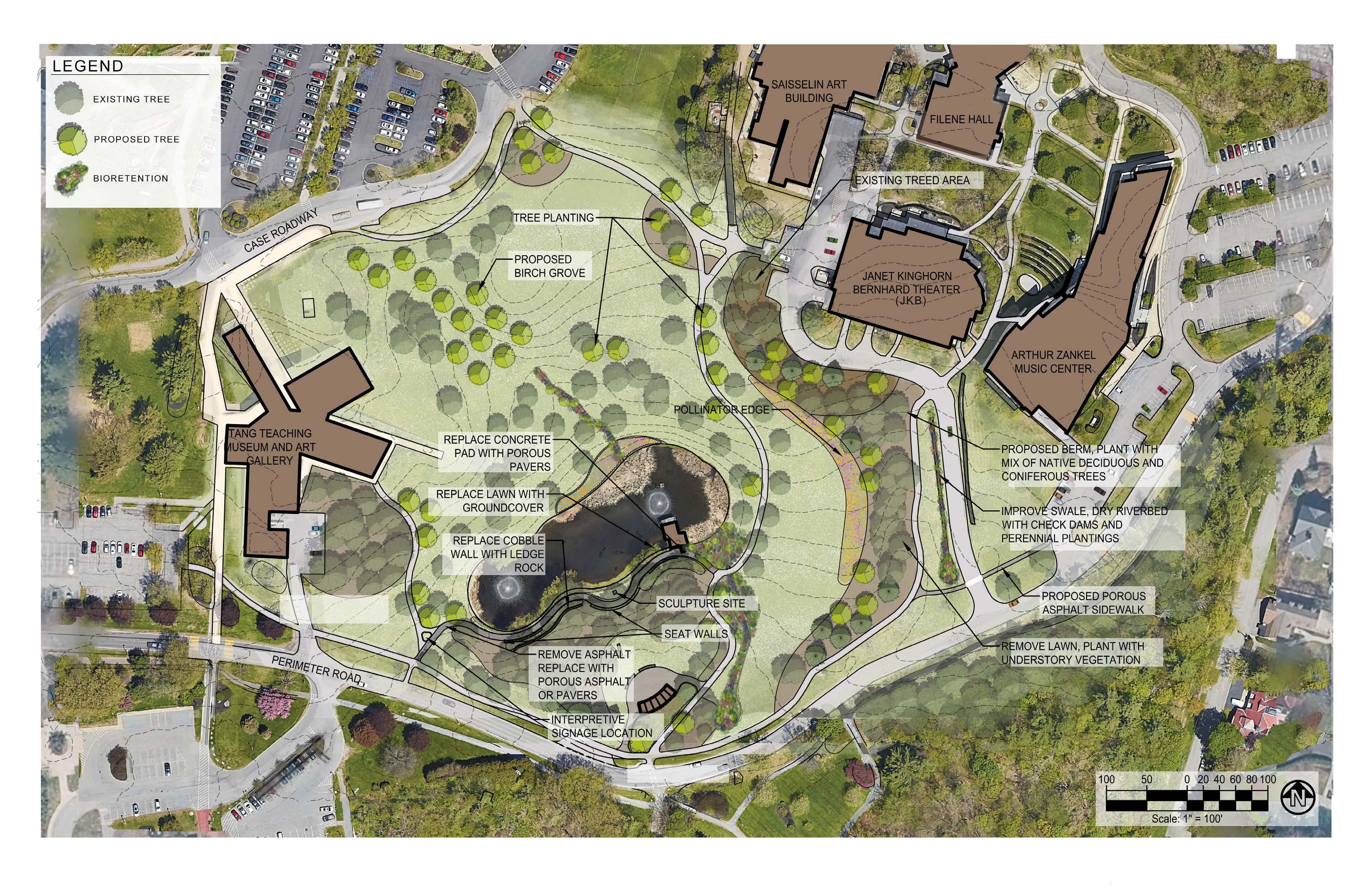

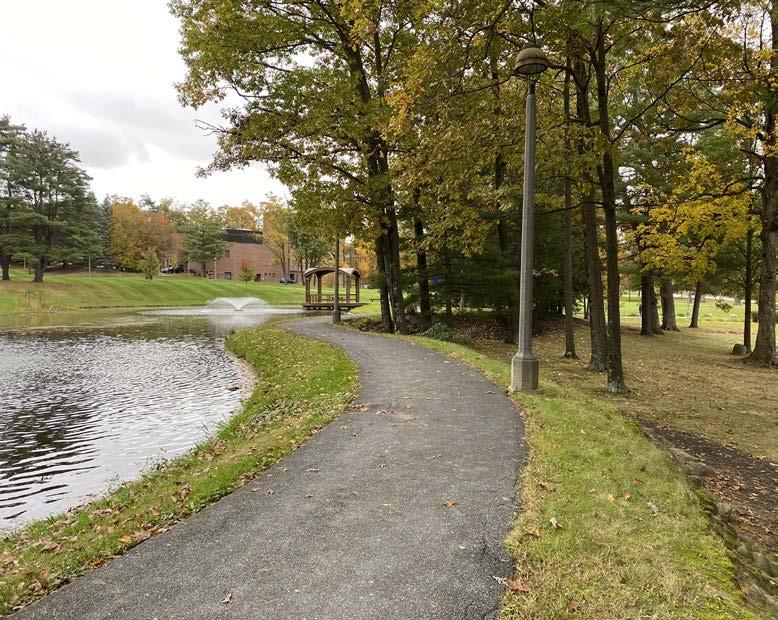 POND
POND





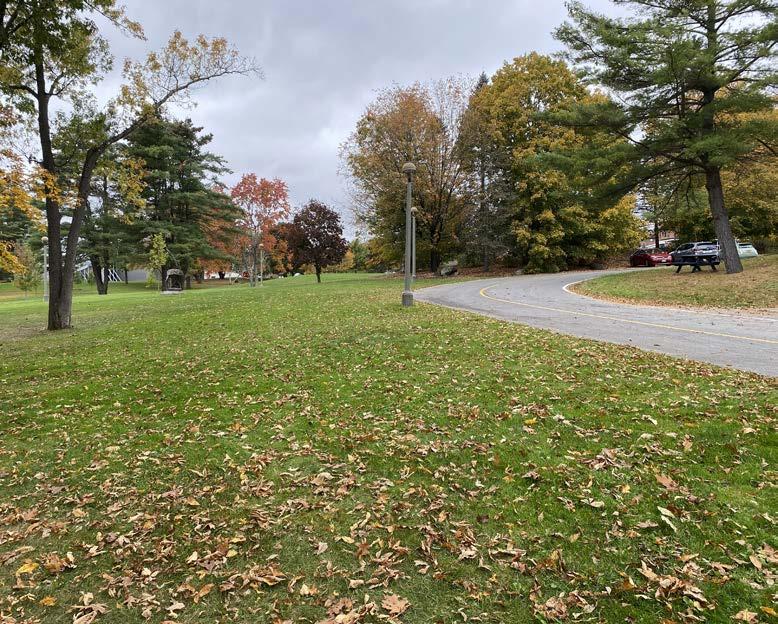
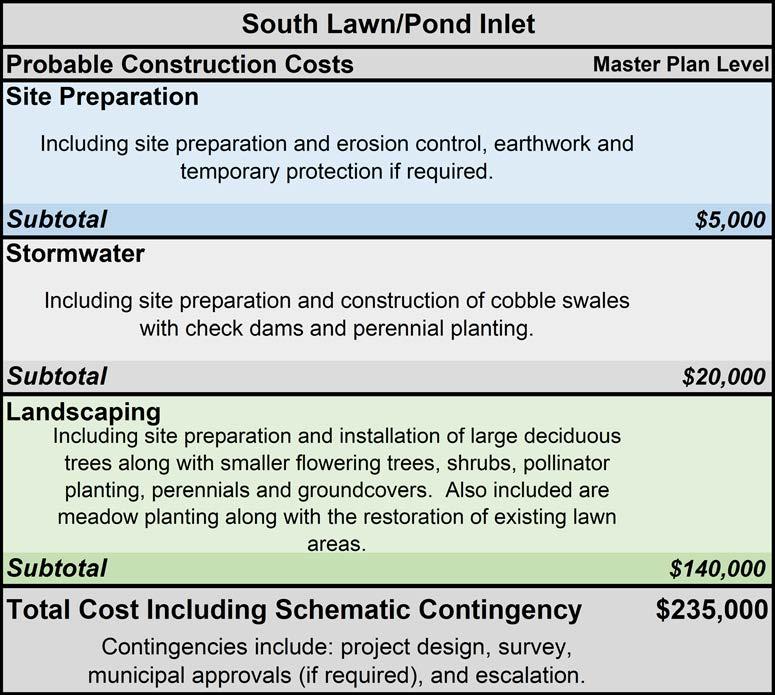

PROJECT AREAS KEY
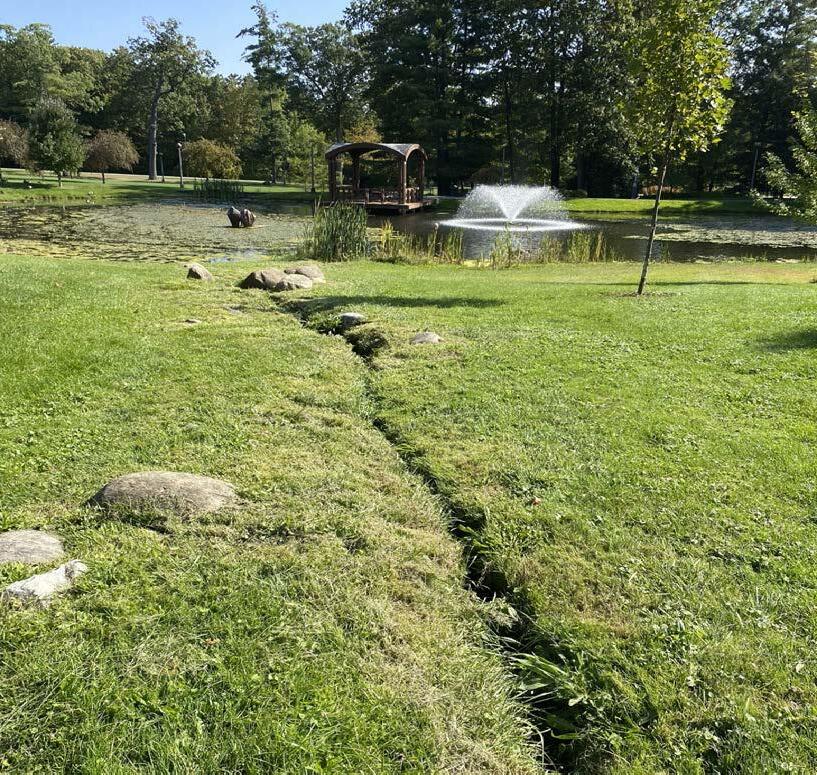



What is bioretention?
• Landscaped depressions that are designed to capture and filter stormwater from roofs, pavement, and other impervious surfaces.
• Stormwater is filtered through layers of mulch, soil, and plant roots within the bioretention system.
• Filtered, treated stormwater is then infiltrated into the ground recharging groundwater, or, if infiltration is not appropriate discharged into a traditional stormwater drainage system.
Benefits of using bioretention:
• Reduces stormwater runoff volume, flow rate, and temperature.
• Increases groundwater infiltration and groundwater recharge.
• Provides a cost-effective way of treating stormwater.
• Improves the quality of local surface waterways.
• Enhances visual appeal of a site.
• Provides wildlife habitat.
• Reduces soil erosion.
24” WIDE STONE DIAPHRAGM
NON-WOVEN
GEOTEXTILE FABRIC FINISHED GRADE
6” STAND PIPE
3” SHREDDED MULCH LAYER
PLANTING SOIL MIX
NON-WOVEN
GEOTEXTILE FABRIC
PEA STONE LAYER
UNDERDRAIN STONE PERFORATED
UNDERDRAIN PIPE
Typical Cross Section
PLANTING
6” PONDING DEPTH
TOP OF BERM (BEYOND) OVERFLOW WEIR
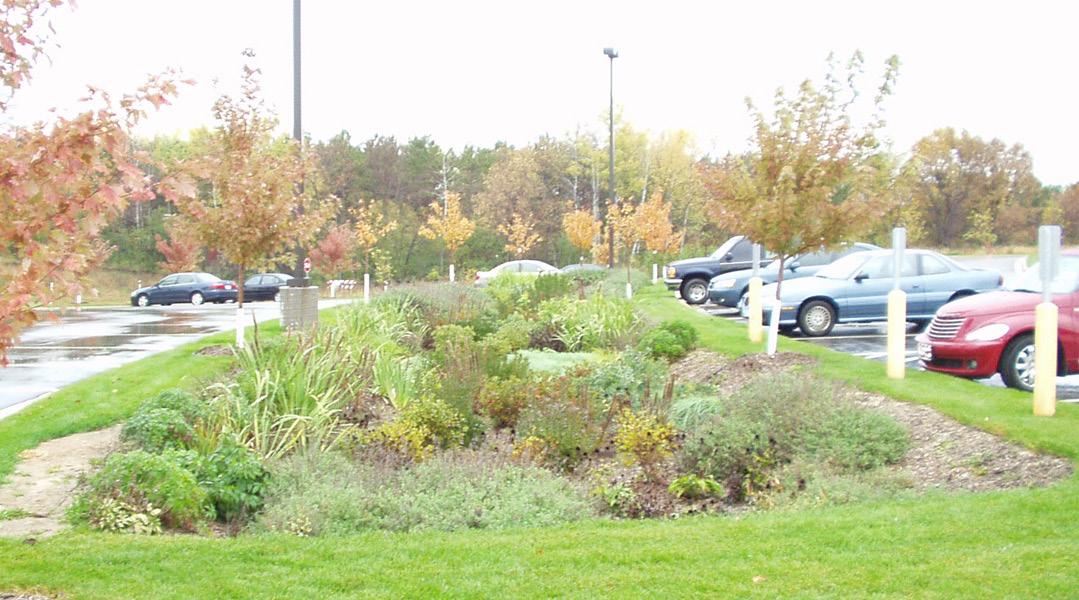

RIP-RAP STABILIZED OUTLET PROTECTION
NON-WOVEN
GEOTEXTILE FABRIC
What is a rain garden?
• Collects and treats small volumes of runoff from impervious surfaces utilizing an amended soil bed and plant materials to filter runoff stored within a shallow depression.
• Runoff is directed to the rain garden from smaller roof areas, driveways, or other surfaces.
• Filtered, treated stormwater is then infiltrated into the ground recharging groundwater, or, if infiltration is not appropriate, discharged into a traditional stormwater drainage system.
Benefits of using rain gardens:
• Require a small area of land.
• Improves groundwater recharge.
• Pollutant treatment for small driveways and rooftops.
• Creates micro-scale habitat.
• Ease of maintenance over grass and proper plant selection will require minimal fertilization.
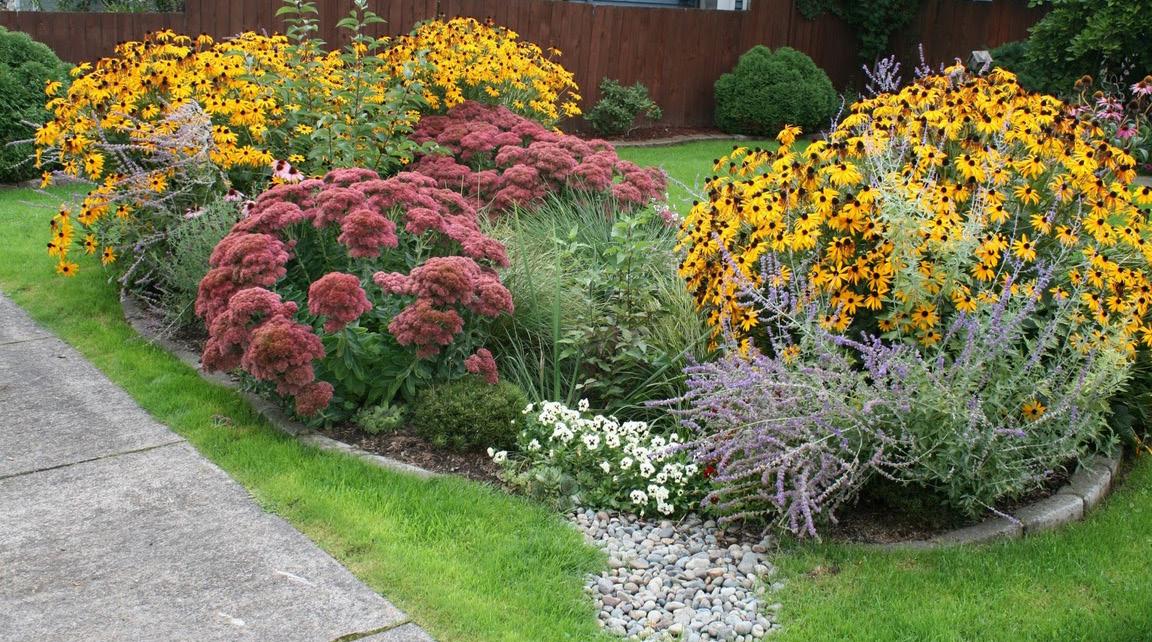
6” MAX. PONDED WATER DEPTH
MULCH WITH LEAF COMPOST OR SHREDDED WOOD, AVOID WOOD CHIPS

12-18” SOIL MEDIA
8-12” WASHED STONE
UNDERDRAIN (WHEN REQUIRED)
12” DOMED RISER WITH DOMED GRATE
DAYLIGHT TO CONVEYANCE SYSTEM, OR UNDERDRAIN WHEN REQUIRED
What is a vegetated swale?
• Turf or maintained vegetation in a linear depression designed to convey stormwater from one point to another at a low velocity.
• Alternative to underground conveyance systems.
• Linear, landscaped depressions are designed to capture and filter stormwater from roofs, pavement and other impervious surfaces.
• Berms and check dams can be introduced to increase infiltration and decrease travel time.
• Filtered, treated stormwater is then infiltrated into the ground recharging groundwater, or, if infiltration is not appropriate, discharged into a traditional stormwater drainage system.
Benefits of using vegetated swale:
• Increases the “flow time” of runoff when compared to paved channels or pipes.
• Reduces the cost of construction when compared to standard practices, such as paved gutters, structures, and pipes.
• Impacts on existing infrastructure will be reduced.
• Provides opportunities for treatment of stormwater through infiltration and groundwater recharge.
• Enhances visual appeal of a site.
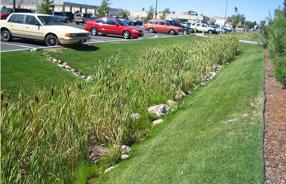
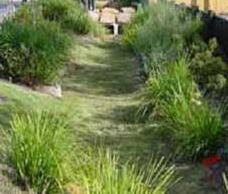
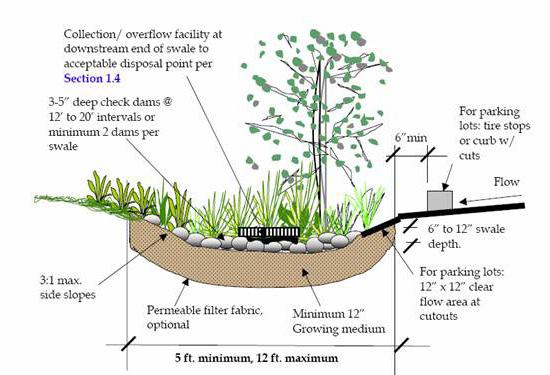
COLLECTION AND OVERFLOW FACILITY AT DOWNSTREAM END OF SWALE TO ACCEPTABLE DISPOSAL POINT
3-5” DEEP CHECK DAMS AT 12’ TO 20’ INTERVALS, OR MINIMUM 2 DAMS PER SWALE
3:1 MAX SIDE SLOPES
6” MIN
FOR PARKING LOTS WITH TIRE STOPS OR CURB WITH CUTS FLOW
6-12” SWALE DEPTH
FOR PARKING LOTS
12”X12” CLEAR FLOW AREA AT CUTOUTS MINIMUM 12” GROWING MEDIUM
5 FT MIN, 12 FT MAX
What is porous pavement?
• Alternative to conventional pavement and asphalt includes concrete and pavers.
• Designed to convey rainfall through the surface to the underlying soil.
• May be used on low traffic roads and parking areas.
• May be used for plazas, sidewalks, and hard surface courts.
Benefits of porous pavement:
• Reduces runoff to ease capacity constraints in existing infrastructure.
• Increases groundwater recharge through infiltration.
• Effective pollutant treatment for nutrients, solids, metals, and hydrocarbons.
• Aesthetic improvement to otherwise hard surfaces.
• Reduces the need for salting and sanding, reducing maintenance costs.
• Allows for reduction of required infrastructure, such as catch basins and pipes.
• Snow cover tends to melt faster on porous pavement.

Pervious pavement: 4-6” (10 - 15 cm) of porous asphalt
Choker Course: 4”-8” (10 – 20 cm) minimum
Filter Course: 8” - 12” (20 - 30 cm) minimum thickness of subbase (aka. bank run gravel or modified 304.1)
Filter Blanket: intermediate setting bed: 3” (8 cm) thickness of 3/8” (1 cm) pea gravel
Reservoir Course: 4” (10 cm) minimum thickness of 3/4” (2 cm) crushed stone for frost protection, 4-6” (10-15 cm) diameter perforated subdrains with 2” cover
Optional-Liner for land uses where infiltration is undesirable (e.g., hazardous materials handling, sole-source aquifer protection)
Native materials
Green Roof
What is a green roof?
• Consists of a layer of soil and vegetation on top of a flat or slightly sloped roof.
• Rooftop vegetation captures rain water allowing evaporation and evapotranspiration processes to reduce the amount of runoff entering downstream systems.
• Plants must have appropriate tolerances for climate variations, harsh conditions and shallow root depths.
• Roof systems need to be designed to accommodate additional weight of soil, vegetation and possible amenities such as walks, patios, and site furniture.
• Pedestrian access can be incorporated into a park-like setting.
Benefits of green roofs:
• Impacts on existing infrastructure will be reduced.
• Layers of soil and vegetation moderate interior building temperatures and provide insulation from heat and cold.
• Additional habitat is created for birds and butterflies.
• Green roofs can be aesthetically pleasing from neighboring buildings or view sheds and can provide an outdoor amenity for residents or visitors.

Source: New York University (www.nyu.edu)
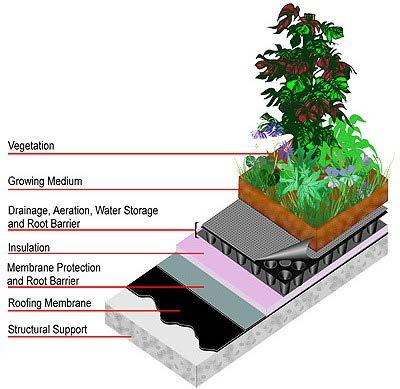
GROWING MEDIUM
DRAINAGE AERATION, WATER STORAGE AND ROOT BARRIER
INSULATION LAYER
MEMBRANE PROTECTION AND ROOT BARRIER
ROOFING MEMBRANE
STRUCTURAL SUPPORT
Typical Cross Section
Source: Higher Ground Farm Boston’s First Rooftop Farm (http://higher-ground-farm.com)
Rooftop Disconnection
What is rooftop disconnection?
• Disconnecting gutters and rooftop drainage systems from closed stormwater or sanitary piping systems.
• Rooftop runoff is directed to pervious areas.
• The site is graded to promote overland vegetative filtering.
• Can be coupled with cisterns, planters, raingardens, or bioretention areas to create a “treatment train”.
Benefits of rooftop disconnection:
• Impacts on existing infrastructure will be reduced.
• Treats stormwater runoff through filtering and infiltration.
• Increases “flow time”when compared to traditional conveyance systems.
• Can help reduce the amount of downstream erosion caused by high volumes of runoff.

DISCHARGE TO RAIN GARDEN OR OTHER TREATMENT PRACTICE
RAIN GARDEN
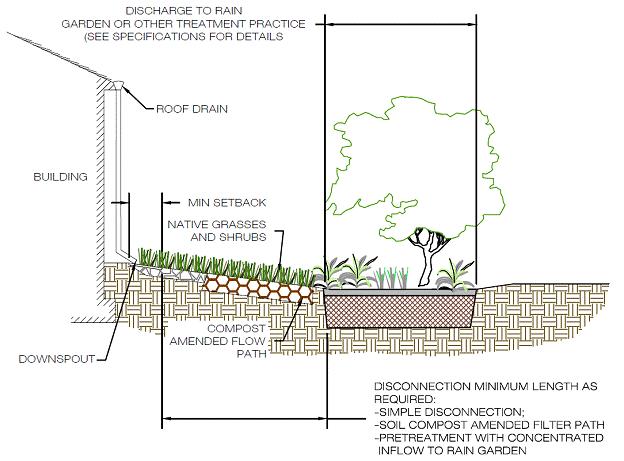
DOWNSPOUT
MINIMUM SETBACK
NATIVE GRASSES AND SHRUBS
COMPOST AMENDED FLOW PATH
DISCONNECTION MINIMUM LENGTH AS REQUIRED:
• SIMPLE DISCONNECTOR
• SOIL COMPOST AMENDED FILTER PATH
• PRETREATMENT WITH CONCENTRATED INFLOW TO RAIN GARDEN
What are cisterns?
• Capture and store stormwater runoff to be used for irrigation or nonpotable activities such as vehicle washing and other uses that have a routine demand for water.
• May be constructed of any water-retaining material and can be placed below or above ground.
• Basic components include: a storage container, secure cover, an inlet filter, an overflow pipe and a release or pumping system.
Benefits of cisterns:
• Reduces stormwater entering an existing drainage system.
• Reduces water demand on municipal systems, increasing available water supply.
• Provides educational opportunities on reducing water consumption.
• Can be tailored to onsite water demand and potential uses.
• Minimal maintenance is required.

Source: Save the Rain (http://savetherain.us)

What are stormwater planters?
• Small landscaped stormwater treatment devices that can be placed above or below ground and can be used as a filtering or infiltration practice.
• Similar to bioretention, rain gardens, and green roofs.
• Includes organic soil media and vegetation.
• Planters may also include splash areas, drainage stone, and perforated pipe.
• Building downspouts drain directly into planters.
Benefits of using stormwater planters:
• If soils are not suitable for infiltration, planters provide treatment through filtration before conveyance to stormwater drainage systems.
• Does not require a setback from building foundations.
• Enhances the visual appeal of the site while providing stormwater treatment.
• Uniquely suited for tight, densely developed sites.
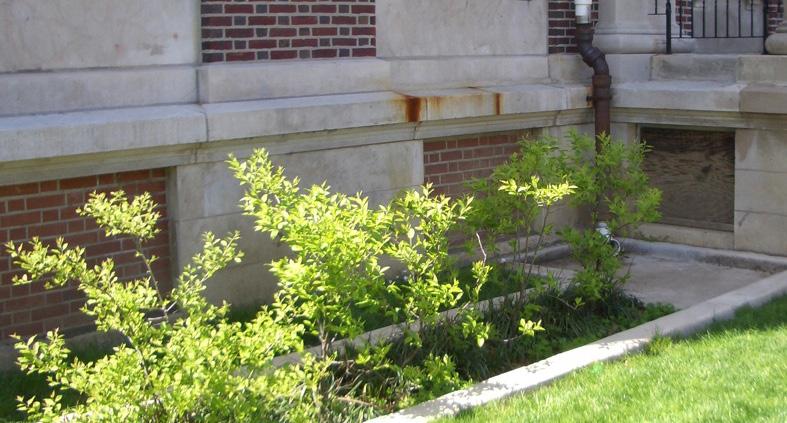
PLANTINGS
BUILDING
OVERFLOW OPTION
WEEP HOLE
SAND AND GRAVEL
12” RESERVOIR
ASSURE MINIMUM DISTANCE
EXISTING SOIL
DOWNSPOUT
GRAVEL SPLASH BLOCK
12” SANDY LOAM TOPSOIL
18” SANDY LOAM TOPSOIL
WATERPROOF BUILDING
AS NEEDED
FOUNDATION DRAINS
AS NEEDED
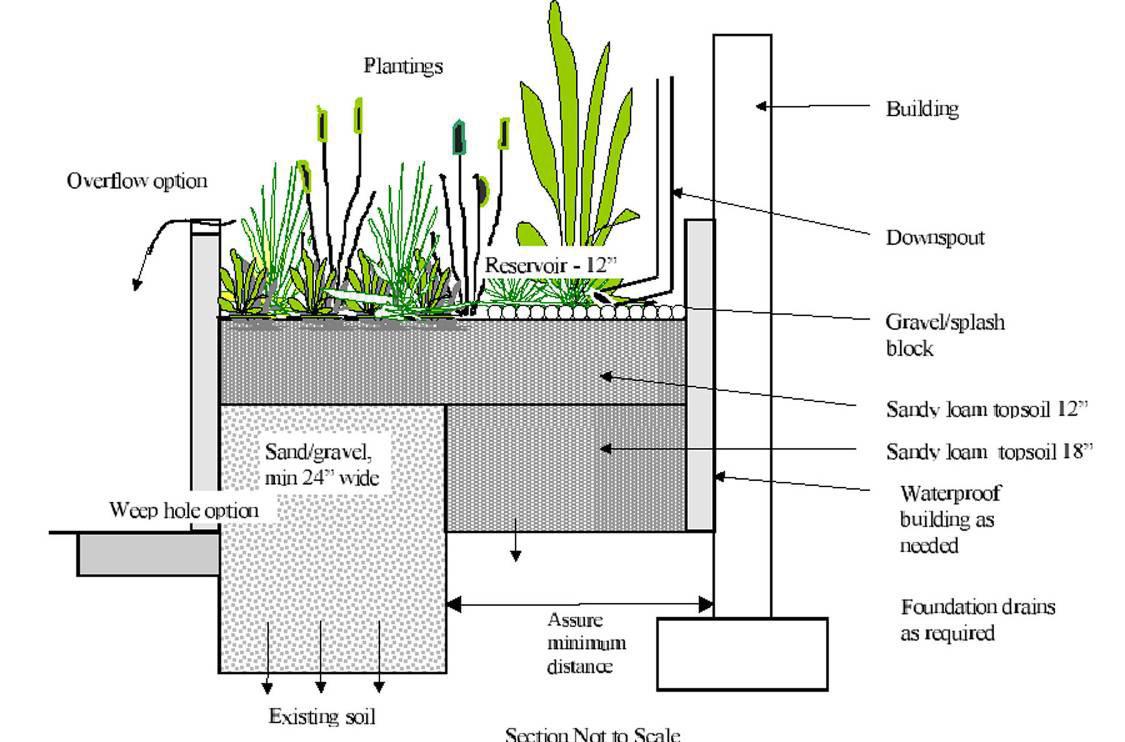
Typical Cross Section
What are tree planting and bioswales?
• Conserving existing trees or planting new trees can reduce stormwater runoff, increase nutrient uptake and provide thermal reductions.
• Generally refers to concentrated groupings of trees in naturalized areas or tree pits in contained areas such as sidewalk cut-outs or curbed islands.
• Can also be used for erosion and sediment control.
• Bioswales are planted areas between the street and sidewalk that collect rainwater and typically include trees as well as understory plants.
Benefits of tree planting:
• Stormwater volumes can be reduced through rainfall interception and evapotranspiration.
• Enhances visual appeal of the site.
• Can provide traffic calming effect.
• Buffer wind and noise.
• Provides wildlife habitat.
• Mature trees can reduce heat islands on paved surfaces.
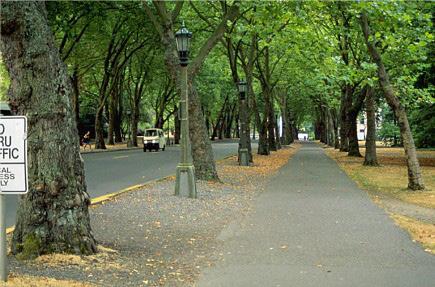
POROUS SIDEWALK
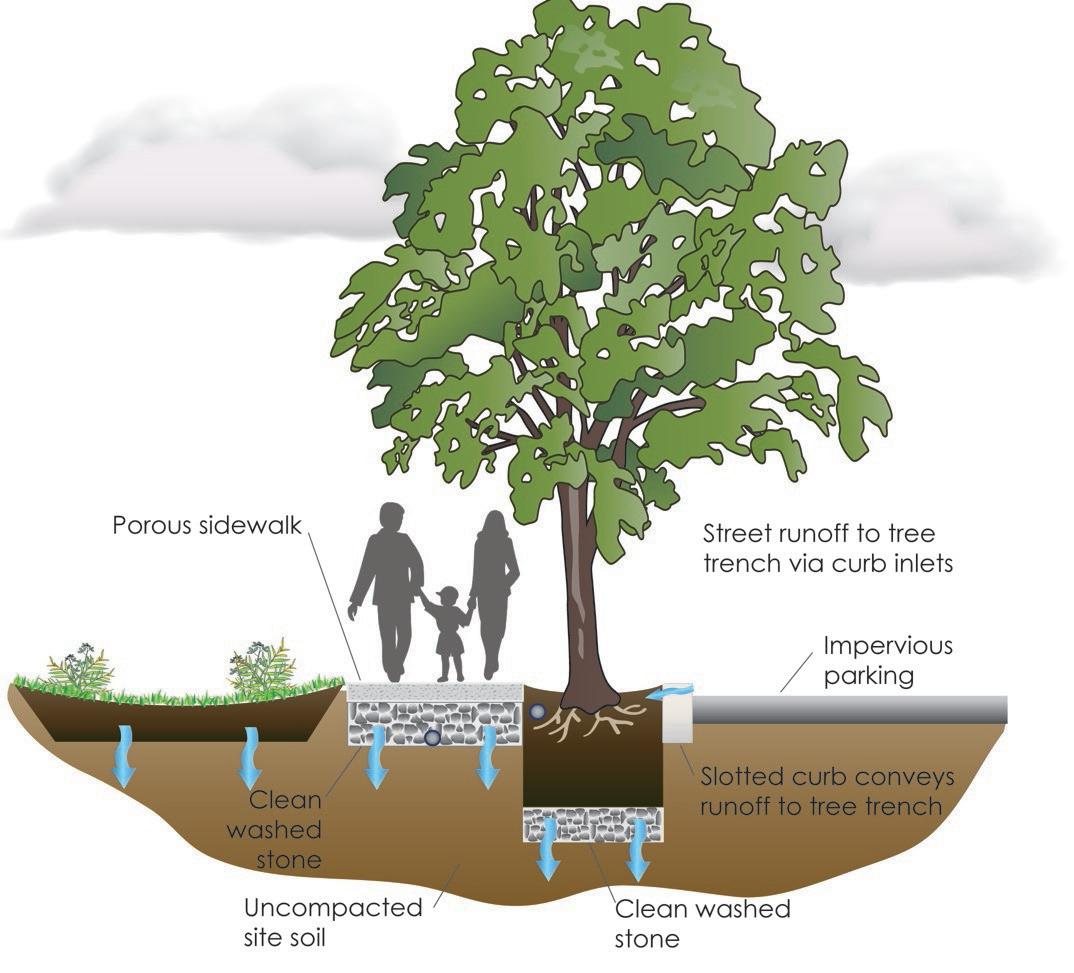
CLEAN WASHED STONE
UNCOMPACTED SITE SOIL
STREET RUNOFF TO TREE TRENCH VIA CURB INLETS
IMPERVIOUS PARKING
SLOTTED CURB CONVEYS RUNOFF TO TREE TRENCH
CLEAN WASHED STONE
Note that the symbol (P) indicates that a plant is pollinator-friendly
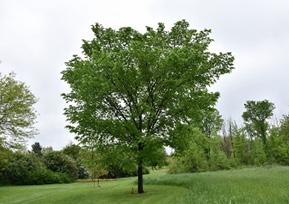


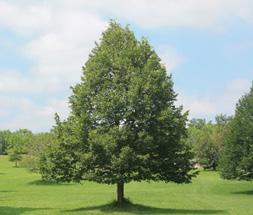

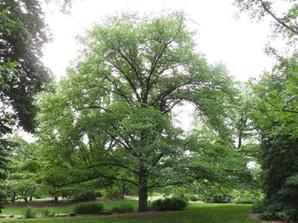
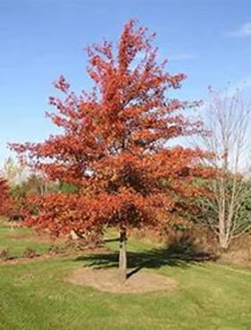

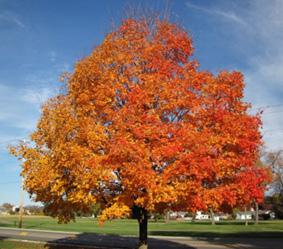

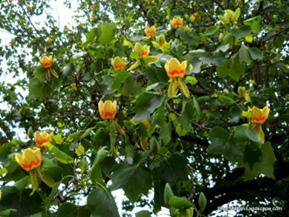
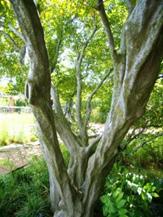

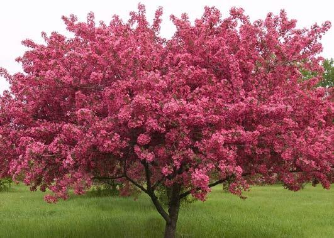
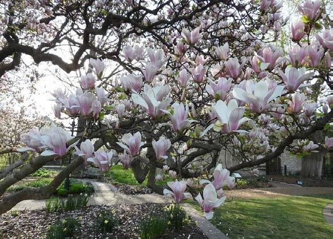

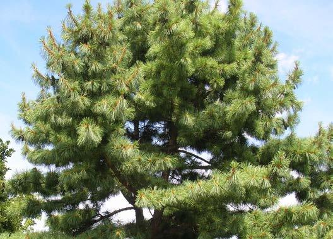

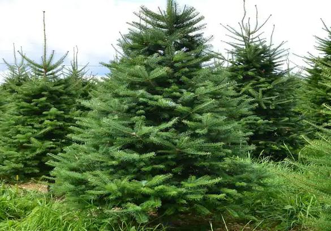
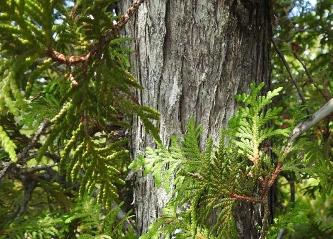
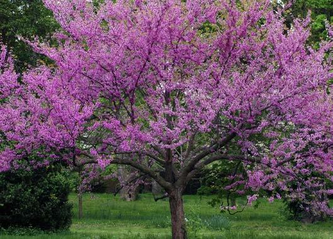

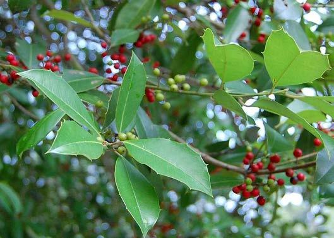


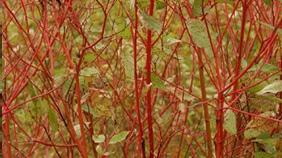


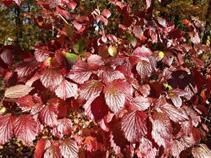





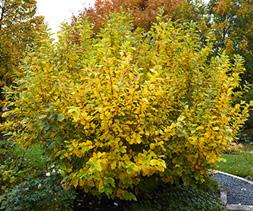
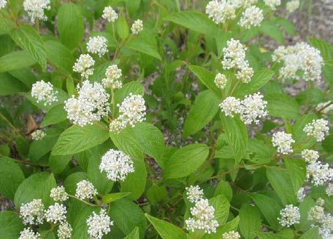
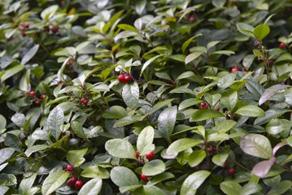

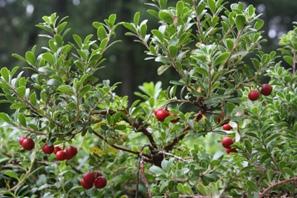
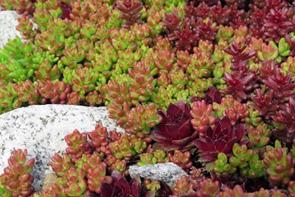

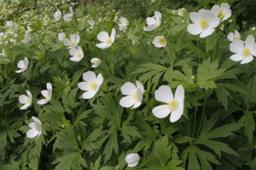
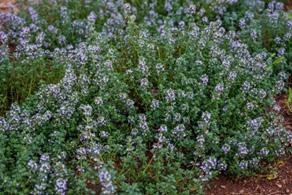

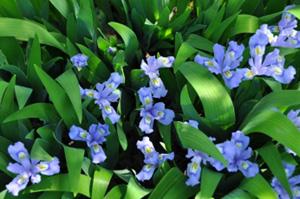


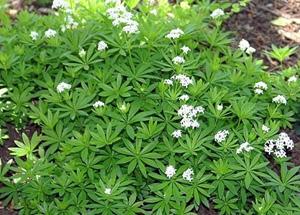
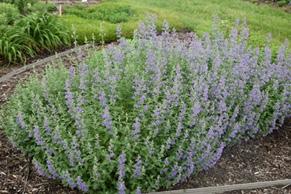

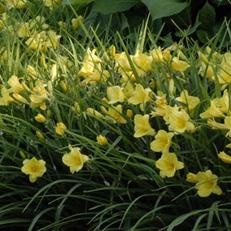


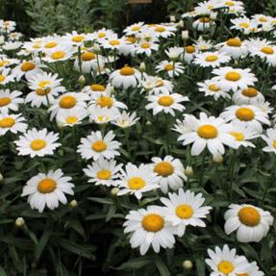

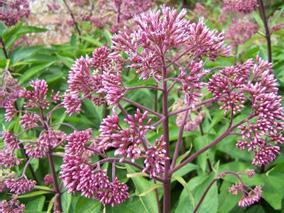

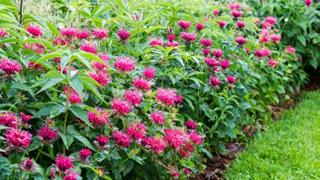
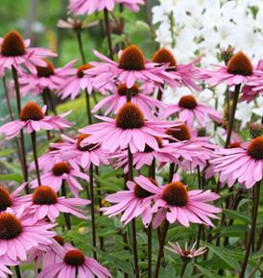
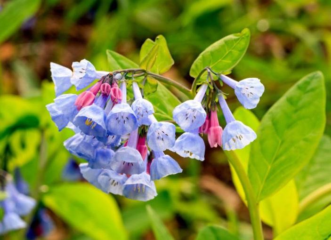
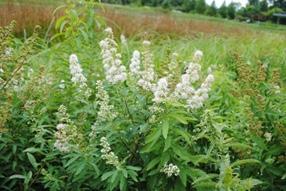


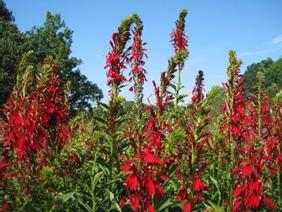
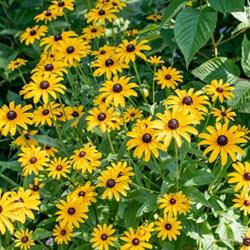

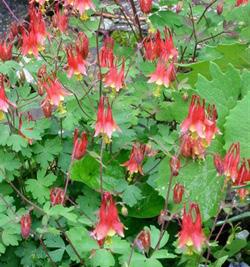
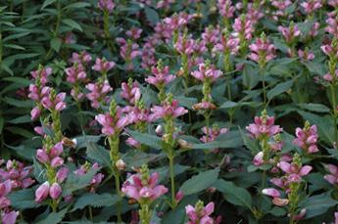
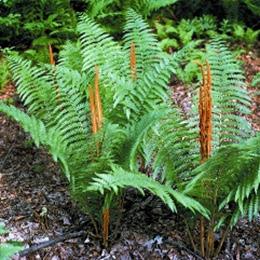
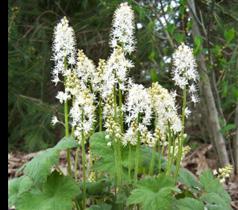
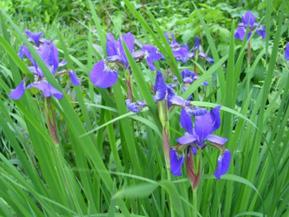

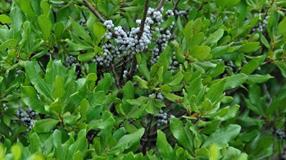
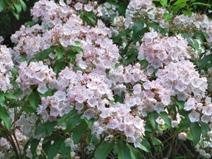
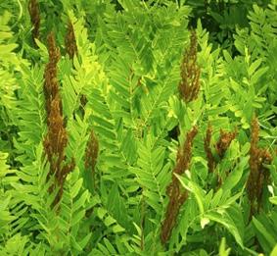

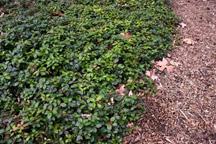
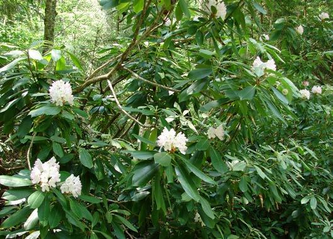


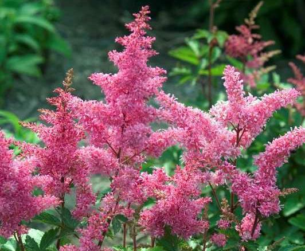
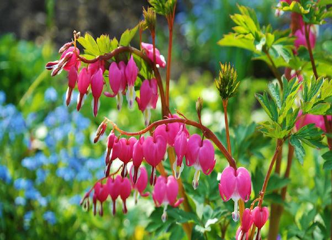
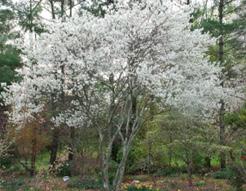
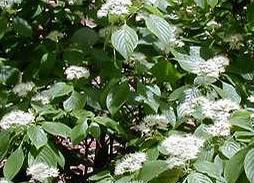
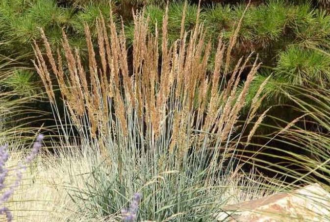

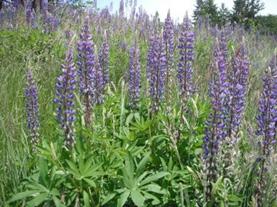




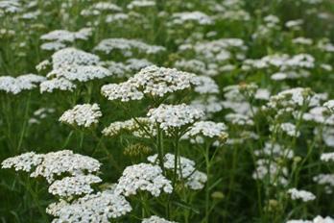
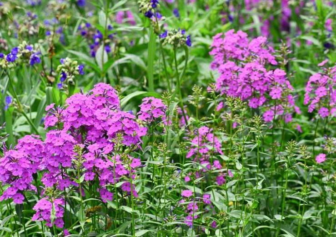
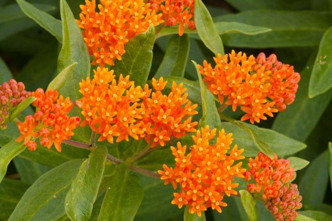


Trees - Shade
Acer rubrum - Red Maple
Acer saccharum - Sugar Maple
Betula allegheniensis - Yellow Birch
Betula nigra - River Birch
Carya ovata - Shagbark Hickory
Celtis occidentalis - Common Hackberry
Cladrastis kentukea (C. lutea) - American Yellowwood
Fagus grandifolia - American Beech
Gymnocladus dioicus - Kentucky Coffeetree (Male species only)
Liquidambar styraciflua - Sweetgum
Liriodendron tulipifera - Tulip Tree
Nyssa sylvatica - Black Tupelo
Quercus alba - White Oak
Quercus borealis (Quercus Rubra) - Red Oak
Quercus coccinea - Scarlet Oak
Quercus macrocarpa - Bur Oak
Quercus palustris - Pin Oak
Platanus x acerifolia ‘Bloodgood’ - Bloodgood London Planetree
Platanus x acerifolia ‘Exclamation’ - Exclamation London
Planetree
Sassafras albidum - Sassafras
Tilia americana - American Linden (P)
Tilia cordata - Littleleaf Linden
Ulmus americana ‘New Harmony’ - New Harmony American Elm
Ulmus americana ‘Princeton’ - Princeton American Elm
Ulmus americana ‘Valley Forge’ - Valley Forge American Elm
Trees - Understory
Acer pensylvanicum - Striped Maple
Amelanchier arborea - Downy Serviceberry
Amelanchier canadensis - Shadblow Serviceberry
Amelanchier laevis - Allegheny Serviceberry
Amelanchier laevis - Multi-Stem Allegheny Serviceberry
Carpinus caroliniana - American Hornbeam, Ironwood
Cercis canadensis spp. - Eastern Redbud
Cornus alternifolia - Pagoda Dogwood
Cornus florida - Flowering Dogwood (Sheltered locations only)
Cornus x ‘Rutcan’ - Rutgers Hybrid Dogwoods
Crataegus viridis ‘Winter King’ - Winter King Hawthorne
Magnolia soulangeana - Saucer Magnolia
Magnolia stellata - Star Magnolia
Magnolia virginiana - Sweetbay Magnolia
Malus ‘Adams’ - Adams Crabapple
Malus ‘Adirondack’ - Adirondack Crabapple
Malus ‘Donald Wyman’ - Sargent Crabapple
Malus ‘Prariefire’ - Prariefire Crabapple
Malus ‘Sargentii’ - Sargent Crabapple
Malus ‘Sugar Time’ - Sugar Tyme Crabapple
Ostrya virginiana - American Hophornbeam
Prunus sargentii - Sargent Cherry
Prunus serrulate ‘Kwanzan’ - Kwanzan Cherry
Prunus subhirtella 'autumnalis' - Autumn Flowering Cherry
Trees - Evergreen
Abies balsamea - Balsam Fir
Abies concolor - White Fir
Ilex opaca - American Holly
Juniperus virginiana - Eastern Red Cedar
Picea glauca - White Spruce
Pinus strobus - Eastern White Pine
Pseudotsuga menziesii - Douglas Fir
Thuja occidentalis - Northern White Cedar
Tsuga canadensis - Canadian Hemlock
Shrubs
Aesculus parviflora - Bottlebrush Buckeye
Aronia arbutifolia ‘Brilliantissima’ - Red Chokeberry
Calycanthus floridus - Carolina Allspice
Ceanothus americanus - New Jersey Tea (P)
Cephalanthus occidentalis - Buttonbush (P)
Clethra alnifolia - Summersweet (P)
Comptonia peregrina - Sweetfern
Cornus alba - Tartarian Dogwood
Cornus stolonifera (C. sericea) spp. - Red-Osier Dogwood
Daphne caucasian - Caucasian Daphne
Daphne x burkwoodii - Burkwood Daphne
Deutzia gracilis 'Nikko' - Dwarf Slender Deutzia
Dirca palustris - Leatherwood
Fothergilla gardenii spp. - Dwarf Fothergilla
Fothergilla major - Large Fothergilla
Hammamelis vernalis - Vernal Witchhazel
Hammamelis virginiana - Witch Hazel
Hydrangea arborescens spp. - Smooth Hydrangea
Hydrangea macrophylla spp. - Big Leaf Hydrangea
Hydrangea paniculate spp. - Panicle Hydrangea
Hydrangea quercifolia spp. - Oak Leak Hydrangea
Ilex glabra spp. - Inkberry
Ilex verticillata ‘Jim Dandy’ - Winterberry Holly
Ilex verticillata ‘Sparkleberry’ - Winterberry Holly
Itea virginica - Viginia Sweetspire
Kalmia latifolia spp. - Mountain Laurel
Leucothoe fontanesiana - Drooping Leucothoe
Lindera benzoin - Spicebush
Myrica pensylvanica - Northern Bayberry
Rhododendron calendulaceum - Flame Azalea
Rhododendron carolinianum - Carolina Rhododendron
Rhododendron catawbiense spp. - Catawba Rhododendron
Rhododendron maximum - Rosebay Rhododendron
Rhododendron periclymenoides spp. - Pinxterbloom Azalea
Rhododendron PJM - PJM Rhododendron
Rhododendron prinophyllum (R. roseum) - Roseshell Azalea
Rhododendron vaseyi spp. - Pinkshell Azalea
Rhododendron viscosum - Swamp Azalea
Rhus aromatica ‘Gro-lo’. - Fragrant Sumac
Rosa virginiana - Virginia Rose (P)
Sambucus canadensis - Elderberry
Spirea latifolia (alba) - Meadowsweet (P)
Symphoricarpos albus - Common snowberry
Vaccinium corymbosum - Highbush Blueberry (P)
Viburnum acerifolium - Maple-Leaf Viburnum
Viburnum x burkwoodii - Burkwood Virburnum
Viburnum dentatum - Arrowwood Viburnum
Virburnum x juddii - Judd Virburnum
Viburnum lentago - Nannyberry Viburnum
Viburnum prunifolium - Blackhaw Viburnum
Viburnum trilobum - American Cranberrybush
Viburnum x rhytidophylloides - Lantanaphyllum Viburnum
Groundcover
Anemone candensis - Wind Flower
Arctostaphylos uva-ursi - Bearberry
Cornus canadensis - Bunchberry
Galium odoratum - Sweet Woodruff
Gaultheria procumbens - Wintergreen
Hypericum prolificum - Shrubby St. John’s Wort
Iris cristata - Dwarf Crested Iris
Lamium maculatum - Spotted Deadnettle
Pachysandra procumbens - Allegheny Spurge
Phlox stolonifera - Creeping Phlox
Sedum spp. - Stonecrop
Thymus spp. - Thyme
Tiarella cordifolia - Foamflower
Vaccinium angustifolium - Lowbush Blueberry
Xanthorhiza simplicissma - Yellowroot
Perennials
Achillea millefolium spp. - Yarrow
Adiantum pedatum - Maidenhair Fern
Anemone spp. - Windflower
Aquilegia canadensis - Canadian Columbine
Asarum canadense - Wild Ginger
Asclepias tuberosa - Butterfly Weed (P)
Aster novae-angliae - New England Aster
Aster novi-belgii - New York Aster
Astilbe spp. - Plume Flower
Athyrium filix-femina - Lady Fern
Bergenia spp. - Heart Leaf Berengia
Campanula spp. - Bellflower
Chelone glabra - Turtlehead
Cimicifuga racemosa - Bugbane
Clematis virginiana - Clematis
Coreopsis auriculata - Mouse-Ear Coreopsis
Coreopsis grandiflora - Common Tickseed
Coreopsis verticillata - Tickseed
Dennstaedita punctilobula - Hay-Scented Fern
Dianthus spp. (excluding armeria) - Pinks
Dicentra spp. - Bleeding Heart
Echinacea purpurea - Purple Cone Flower
Eupatorium purpureum - Joe-Pye Weed (P)
Geranium maculatum - Cranesbill (P)
Helianthus angustifolia - Sunflower (P)
Hemerocallis spp. - (excluding fulva) Daylily
Heuchera spp. - Coral Bells
Hydrangea anomala petiolaris - Climbing Hydrangea
Iris spp. - Iris
Iris versicolor - Blue Flag Iris
Liatris spicata - Blazing Star (P)
Leucanthemum spp. - Shasta Daisy
Liriope spp. - Lilyturf
Lobelia cardinalis - Cardinal Flower (P)
Lobelia siphilitica - Giant blue Lobelia (P)
Lupinus spp. - Lupine
Mertensia virginica - Virginia bluebells
Monarda didyma - Beebalm (P)
Monarda fistulosa - Wild Bergamot (P)
Nepeta racemosa - Walker's Low Catmint
Onoclea sensibilis - Sensitive Fern
Osmunda cinnamomea - Cinnamon fern
Osmunda regalis var. spectabilis - American Royal Fern
Paeonia spp. - Peony
Paxistima canbyi - Canby’s Mountain-Lover
Penstemon digitalis - Beardtounge
Perovskia spp. - Russian Sage
Phlox divaricata - Canadian, Woodland Phlox
Phlox maculata - Meadow Phlox
Phlox subulata - Mountain Pinks
Physostegia virginiana - Obedient Plant (P)
Podophyllum peltatum - Mayapple
Polygonatum biflorum - Solomon’s Seal
Rudbeckia fulgida - Orange Coneflower (P)
Rudbeckia hirta - Black-eyed Susan (P)
Rudbeckia laciniata - Cutleaf Coneflower (P)
Salvia spp. - Meadow Sage
Similacina racemosa - False Soloman’s Seal
Symphyotrichum lateriflorum - Calico Aster (P)
Thelypteris noveboracensis - New York Fern
Vernonia noveboracensis - Common ironweed (P)
Veronica officinalis - Speedwell (P)
Grasses
Achnatherum virgatum - Silver Spike Grass
Andropogon gerardii - Big Bluestem
Andropogon scoparius - Little Bluestem
Andropogon virginicus - Broom Sedge
Calamagrostis canadensis - Bluejoint Grass
Calamogrostis x acutiflora 'Karl Foerster' - Feather Reed Grass
Carex pennsylvanica - Pennsylvania Sedge
Carex plantaginea - Plantain-Leafed Sedge
Carex stricta - Tussock Sedge
Carex vulpinoidea - Fox Sedge
Chasmanthium latifolium - Northern Sea Oats
Deschampsia cespitosa - Tufted Hairgrass
Juncus effusus - Common Rush
Juncus effusus var. pylaei - Soft Rush
Panicum virgatum - Switchgrass
Pennisetum alopecuroides 'hamelin' - Dwarf Fountain Grass
Phalaris arundinacea 'Picta' - Ribbon Grass
Schizachyrium scoparium - Little Bluestem
Scirpus cyperinus - Woolgrass
Sorghastrum nutans - Indian Grass
Sporobolus heterolepsis - Prarie Dropseed
Bioretention Area Plant Palette
Trees
Acer Rubrum - Red Maple
Acer saccharinum - Sugar Maple
Amelanchier canadensis - Shadblow Serviceberry
Betula Nigra - River Birch
Carpinus carolina - American Hornbeam
Cercis canadensis - Eastern Redbud
Liquidambar styraciflua - Sweetgum
Liriodendron tulipifera - Tuliptree
Magnolia virginiana - Sweetbay Magnolia
Nyssa sylvatica - Black Tupelo
Quercus palustris - Pin Oak
Ulmus americana - Valley Forge American Elm
Shrubs
Aronia arbutifolia - Red Chokeberry
Clethera alnifolia - Summersweet (P)
Cephalanthus occidentalis - Button Bush (P)
Cornus alba - Tartarian Dogwood
Cornus stolonifera - Red-Twig Dogwood
Hamemelis virginiana - Witch Hazel
Ilex glabra - Inkberry
Ilex opaca - American Holly
Ilex verticillata - Winterberry
Itea virginica - Virginia Sweetspire
Linderia benzoin - Spicebush
Rhododendron viscosum - Swamp Azalea
Spirea latifolia (alba) - Meadowsweet (P)
Vaccinium corybosum - Highbush Blueberry (P)
Viburnum dentatum - Arrowwood
Viburnum trilobum - Am. Cranberrybush Viburnum
Perennials
Andropogon scoparius - Little Bluestem
Aquilegia canadensis - Wild Columbine
Asarum canadense - Wild Ginger
Aster novae-angliae - New England Aster
Astilbe sp. - Astilbe
Chelone glabra - Turtlehead
Eupatorium sp. - Joe Pye Weed (P)
Iris versicolor - Blue Flag Iris
Lobelia cardinalis - Cardinal Flower (P)
Lobelia siphatica - Great Blue Lobelia (P)
Monarda didyma - Beebalm (P)
Monarda fistulosa - Wild Bergamot (P)
Osmundastrum cinnamomeum - Cinnamon Fern
Osmunda regalis - Royal Fern
Panicum virgatum - Switch Grass
Rudbeckia hirta - Black-eyed Susan (P)
Rudbeckia laciniata - Cutleaf Coneflower (P)
Tiarella cordifolia - Foamflower
Vernonia noveboracensis - Common ironweed (P)
Understory & Shaded Area Plant Palette
Adiantum pedatum - Maidenhair Fern
Amelanchier canadensis - Shadblow Serviceberry
Astilbe spp. - Astilbe
Cornus alternifolia - Pagoda Dogwood
Dicentra spp. - Bleeding Heart
Gaultheria procumbens - Wintergreen
Geranium maculatum - Cranesbill (P)
Kalmia latifolia - Mountain Laurel
Myrica pensylvanica - Northern Bayberry
Onoclea sensibilis - Sensitive Fern
Osmunda regalis - Royal Fern
Rhododendron maximum - Rosebay Rhododendron
Wildflower & Meadow Plant Palette
Achillea millefolium - Yarrow
Andropogon geradii - Big Bluestem
Asclepias tuberosa - Butterfly Weed (P)
Coreopsis spp. - Tickseed
Helianthus angustifolia - Sunflower (P)
Lupinus spp. - Lupine
Phlox maculata - Meadow Phlox
Salvia pratensis - Meadow Sage
Sorghastrum nutans - Indian Grass
Symphyotrichum lateriflorum - Calico Aster (P)
Veronica officinalis - Speedwell (P)
Appendix C – Prohibited and Regulated Invasive Plant Species
6 NYCRR Part 575 – September 10, 2014
Prohibited Plants
Achyranthes japonica - Japanese Chaff Flower
Alliaria petiolata - Garlic Mustard
Ampelopsis brevipedunculata - Porcelain Berry
Anthriscus sylvestris - Wild Chervil
Aralia elata - Japanese Angelica Tree
Artemisia vulgaris - Mugwort
Arthraxon hispidus - Small Carpet Grass
Berberis thunbergii - Japanese Barberry
Brachypodium sylvaticum - Slender False Brome
Cabomba caroliniana - Fanwort
Cardamine impatiens - Narrowleaf Bittercress
Celastrus orbiculatus - Oriental Bittersweet
Centaurea stoebe (C. biebersteinii, C. diffusa, C. maculosa misapplied, C. xpsammogena) - Spotted Knapweed
Cirsium arvense (C. setosum, C. incanum, Serratula arvensis) - Canada Thistle
Cynanchum louiseae (C. nigrum, Vincetoxicum nigrum) - Black Swallow-wort
Cynanchum rossicum (C. medium, Vincetoxicum medium, V. rossicum) - Pale Swallowwort
Dioscorea polystachya (D. batatas) - Chinese Yam
Dipsacus laciniatus - Cut-leaf Teasel
Egeria densa - Brazilian Waterweed
Elaeagnus umbellata - Autumn Olive
Euphorbia cyparissias - Cypress Spurge
Euphorbia esula - Leafy Spurge
Ficaria verna (Ranunculus ficaria) - Lesser Celandine
Frangula alnus (Rhamnus frangula) - Smooth Buckthorn
Glyceria maxima - Reed Manna Grass
Heracleum mantegazzianum - Giant Hogweed
Humulus japonicus - Japanese Hops
Hydrilla verticillata - Hydrilla/ Water Thyme
Hydrocharis morsus-ranae - European Frogbit
Imperata cylindrica (I. arundinacea, Lagurus cylindricus) - Cogon Grass
Iris pseudacorus - Yellow Iris
Lepidium latifolium - Broad-leaved Pepper-grass
Lespedeza cuneata - Chinese Lespedeza
Ligustrum obtusifolium - Border Privet
Lonicera japonica - Japanese Honeysuckle
Lonicera maackii - Amur Honeysuckle
Lonicera morrowii - Morrow’s Honeysuckle
Lonicera tatarica - Tartarian Honeysuckle
Lonicera x bella - Fly Honeysuckle
Ludwigia hexapetala (L. grandiflora) - Uruguayan Primrose Willow
Ludwigia peploides - Floating Primrose Willow
Lysimachia vulgaris - Garden Loosestrife
Lythrum salicaria - Purple Loosestrife
Microstegium vimineum - Japanese Stilt Grass
Murdannia keisak - Marsh Dewflower
Myriophyllum aquaticum - Parrot-feather
Myriophyllum heterophyllum - Broadleaf Water-milfoil
Myriophyllum heterophyllum x M. laxum - Broadleaf Water-milfoil Hybrid
Myriophyllum spicatum - Eurasian Water-milfoil
Nymphoides peltata - Yellow Floating Heart
Oplismenus hirtellus - Wavyleaf Basketgrass
Persicaria perfoliata (Polygonum perfoliatum) - Mile-a-minute Weed
Phellodendron amurense - Amur Cork Tree
Phragmites australis - Common Reed Grass
Phyllostachys aurea - Golden Bamboo
Phyllostachys aureosulcata - Yellow Groove Bamboo
Potamogeton crispus - Curly Pondweed
Pueraria montana - Kudzu
Reynoutria japonica (Fallopia japonica, Polygonum cuspidatum) - Japanese Knotweed
Reynoutria sachalinensis (Fallopia sachalinensis, Polygonum sachalinensis) - Giant Knotweed
Reynoutria x bohemica (Fallopia x bohemica, Polygonum x bohemica) - Bohemian Knotweed
Rhamnus cathartica - Common Buckthorn
Rosa multiflora - Multiflora Rose
Rubus phoenicolasius - Wineberry
Salix atrocinerea - Gray Florist’s Willow
Silphium perfoliatum - Cup-plant
Trapa natans - Water Chestnut
Vitex rotundifolia - Beach Vitex
Regulated Plants
Acer platanoides - Norway Maple
Clematis terniflora - Japanese Virgin’s Bower
Euonymus alatus - Burning Bush
Euonymus fortunei - Winter Creeper
Miscanthus sinensis - Chinese Silver Grass
Robinia pseudoacacia - Black Locust