The art of London living
Welcome to West Hampstead Central, an exclusive collection of 1 and 2 bedroom apartments that embodies the distinctive style of this desirable London village.
With its well-connected location on vibrant West End Lane and close to Hampstead Village, benefiting from fast links into central London and leafy parks and squares nearby, West Hampstead Central offers an exceptional place to live and a beautifully crafted lifestyle.

The art of London living
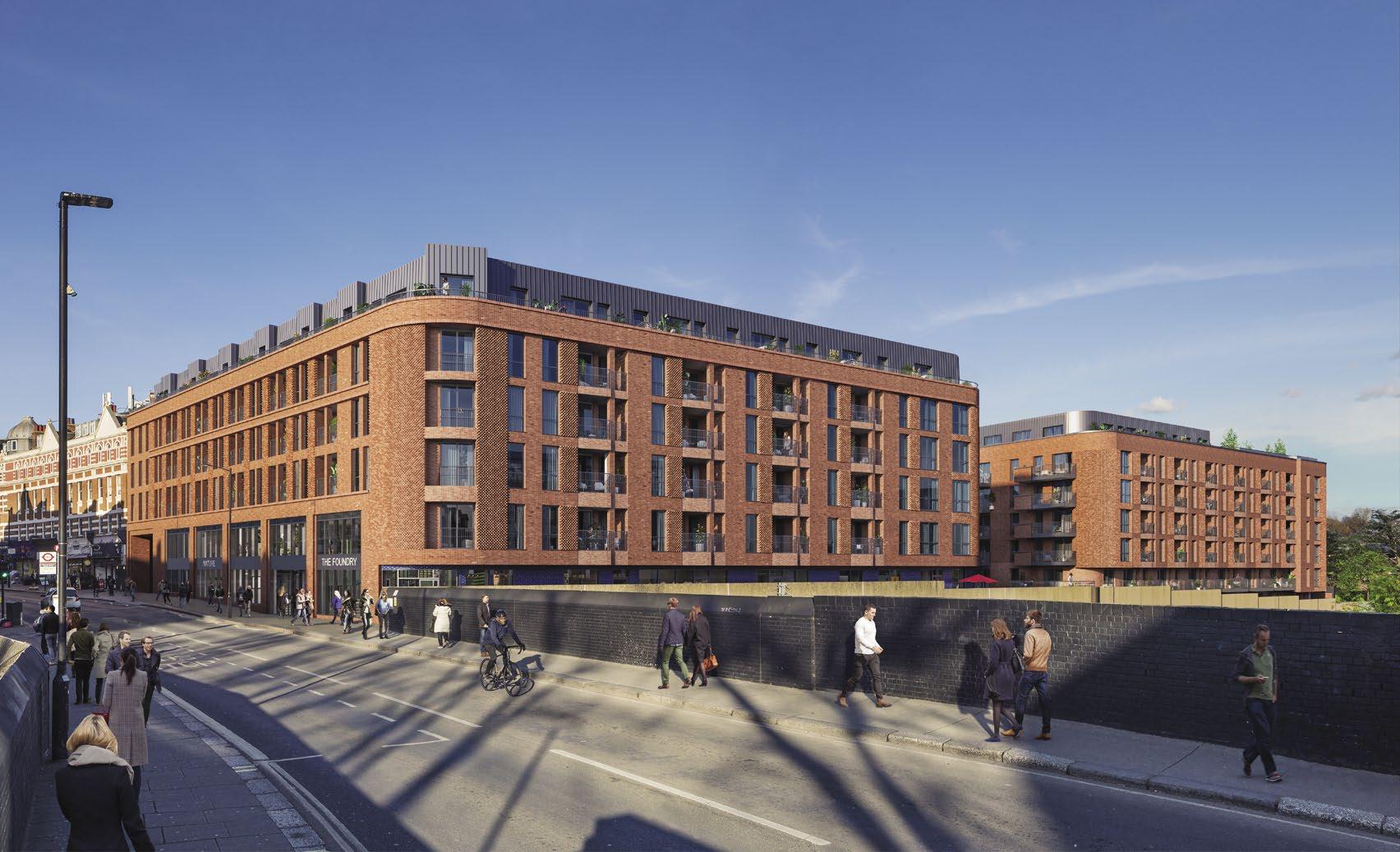
Computer generated image is indicative only 2 3
WEST HAMPSTEAD CENTRAL THE ART OF LONDON LIVING
INNOVATIVE VISION INSPIRED BY traditional craftsmanship
West Hampstead Central fuses local heritage with contemporary design and vision to create a unique place that caters for today’s lifestyles.
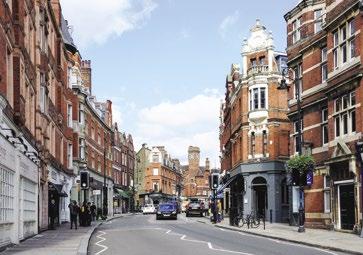
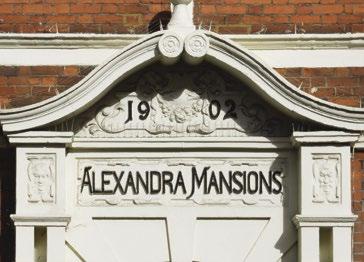

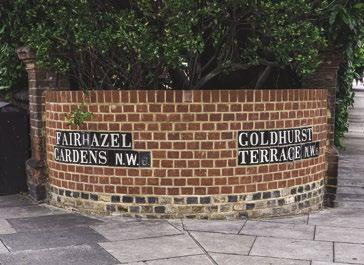

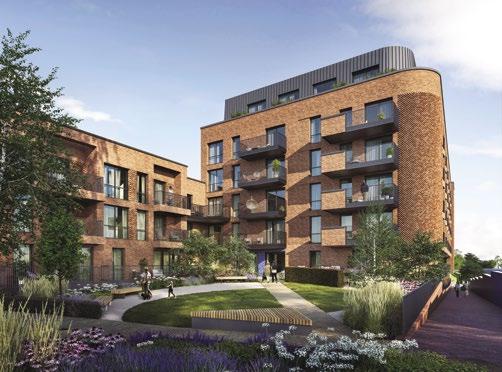
The design is inspired by the area’s elegant vernacular of mansion blocks. The red brick façade and aluminium windows echo the simple colour palette, repeated shapes and proportions of the local architecture. Areas of brick pattern add detail, while the balconies echo the wrought iron railings synonymous with the local area.
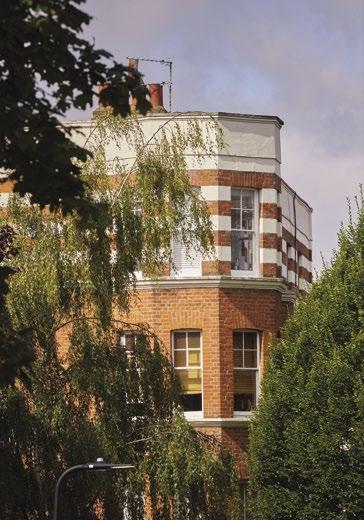
As well as taking cues from the past, the design also embraces the future, with thoroughly modern building techniques for greater energy efficiency and sustainability. Natural light is maximised, with expansive glazing to each apartment.
Gardens have been created to provide the green spaces and natural landscaping that people yearn for.
With dedicated co-working spaces on the ground and first floors, retail and small businesses create a hive of activity. As a result, West Hampstead Central will become an integral part of the community and a hub within a highly sought-after area – a place where you can work as well as eat, sleep and play.
West Hampstead Central presents a rare opportunity to own a modern home, and live a thoroughly modern lifestyle, in a famous London borough, which is rich in culture and heritage.
5
ART OF LONDON LIVING WEST HAMPSTEAD CENTRAL 4
Computer generated image is indicative only
THE
Timeless design
COMBINED WITH MODERN LIFESTYLE AMENITIES
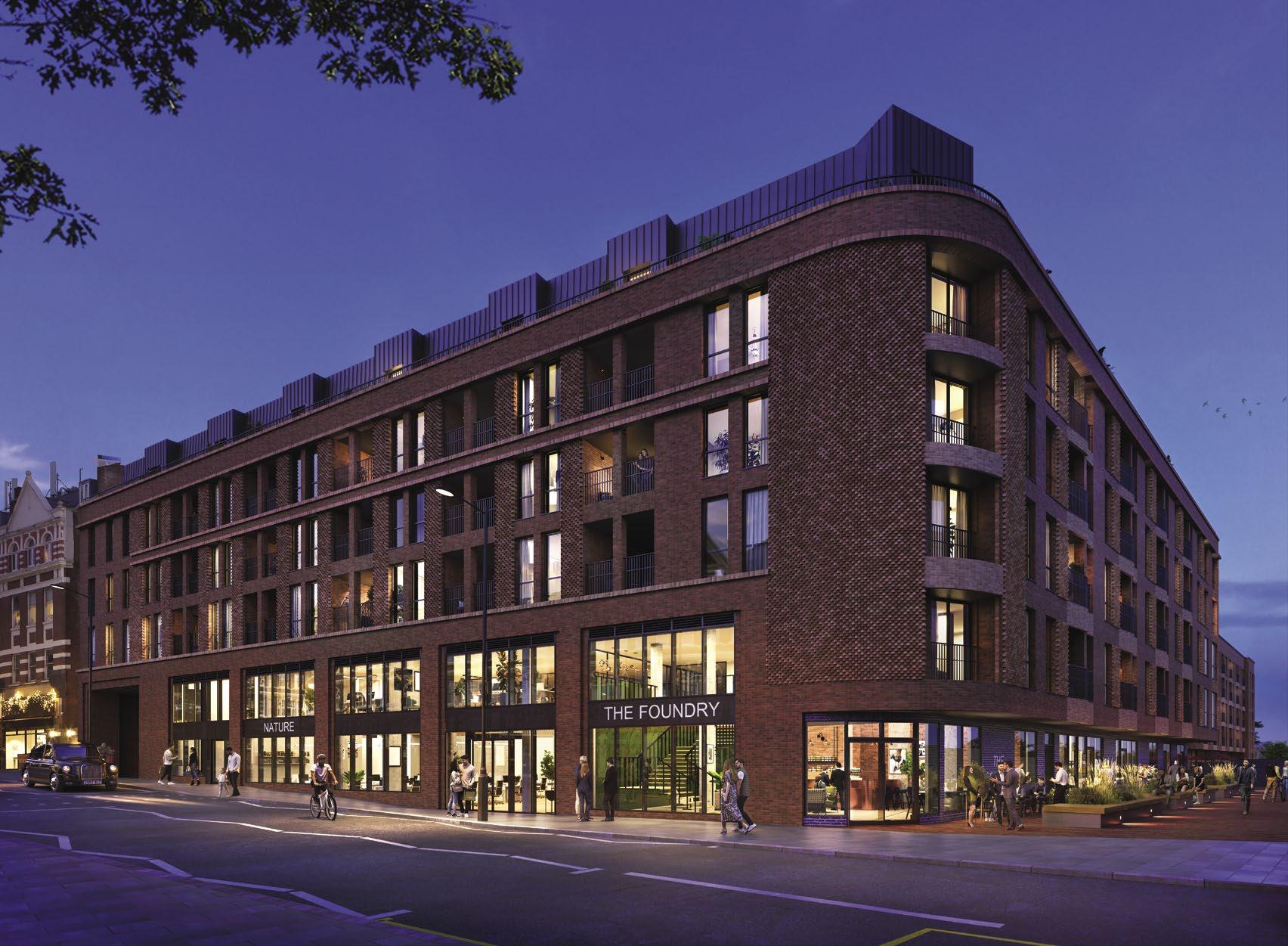
Computer generated image is indicative only
6 7
WEST HAMPSTEAD CENTRAL THE ART OF LONDON LIVING
WESTENDLANE
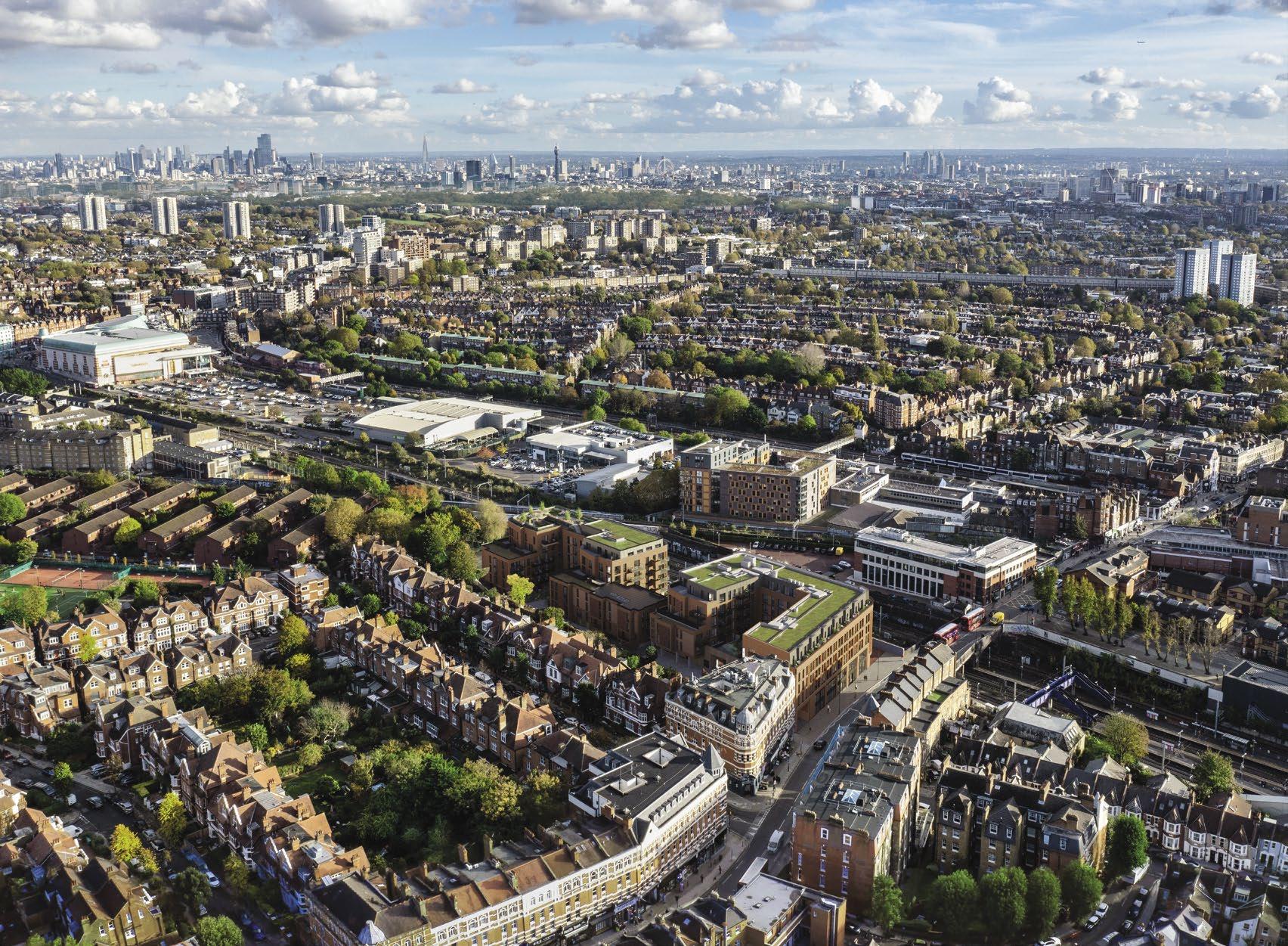
THE SHARD
PRIMROSE HILL
20 FENCHURCH STREET (WALKIE-TALKIE)
ST
AXE (GHERKIN)
O2
SHOPPING CENTRE ST PAUL’S CATHEDRAL
30
MARY
CANARY WHARF BT TOWER LONDON EYE
GROUND STUDIOS
HAMPSTEAD OVERGROUND 2 minute walk
HAMPSTEAD UNDERGROUND 3 minute walk WEST HAMPSTEAD THAMESLINK 2 minute walk Computer enhanced image is indicative only 8 9
PADDINGTON
ABBEY ROAD REGENT’S PARK ST JOHN’S WOOD MAYFAIR BUCKINGHAM PALACE HYDE PARK LORD’S CRICKET
WEST
WEST
ALL
OF LONDON within easy reach
West Hampstead Central enjoys a prime location within London, with many of the capital’s top attractions and neighbourhoods a walk, bike ride or quick tube journey away.
HOUSES OF PARLIAMENT LONDON EYE TOWER BRIDGE 30 ST MARY AXE ST PAUL’S CATHEDRAL THE SHARD ROYAL ALBERT HALL KENSINGTON PALACE BUCKINGHAM PALACE MARBLE ARCH SOUTHBANK MAYFAIR HAMPSTEAD ST JOHNʼS WOOD CAMDEN ISLINGTON SOHO KNIGHTSBRIDGE PADDINGTON KENSINGTON HOLLAND PARK NOTTING HILL WESTMINSTER THE CITY BLOOMSBURY HYDE PARK HOLLAND PARK ST JAMES’S PARK REGENT’S PARK QUEEN’S PARK FORTUNE GREEN WEST END GREEN PRIMROSE HILL HAMPSTEAD HEATH WEST HAMPSTEAD THAMESLINK WEST HAMPSTEAD OVERGROUND HAMPSTEAD WEST HAMPSTEAD UNDERGROUND REGENT’S PARK CAMDEN TOWN BOND STREET TOTTENHAM COURT ROAD BANK LEICESTER SQUARE WATERLOO HOXTON HAGGERSTON SHOREDITCH HIGH STREET FARRINGDON CITY THAMESLINK LONDON BRIDGE LIVERPOOL STREET OLD STREET PADDINGTON KING’S CROSS ST PANCRAS INTERNATIONAL VICTORIA Lord’s Cricket St John’s Wood Regent’s University London Imperial College London King’s College London Oxford Street Portobello
Road Market Kensington High Street Borough Market White Cube Harrods West End Lane
Primrose Hill Belsize Park Camden Market Burlington Arcade Smithfield Market Whitechapel Gallery O2 Forum Kentish Town The Dome Theatre District Somerset House Proud Galleries The Roundhouse
Camden Art Centre Hampstead Theatre Burgh House Freud Museum
Design Museum Natural History Museum Imperial War Museum The British Museum Tower of London Keats House
Spitalfield Market Brick Lane Columbia Road Flower Market Hoxton Square
Hampstead Village Finchley Road O2 Shopping Centre
Kiln Theatre
The Tabernacle
The Coronet Theatre London Business School London School of Economics London South Bank University University of Westminster UCL Central Saint Martins City University of London Serpentine Gallery Hayward Gallery Victoria Miro Open air theatre Shopping Bars and restaurants Art galleries Performance art Museums Universities National Rail Underground station Crossrail
Map not to scale, for illustrative purposes only 10 11
TRAVEL
EFFORTLESSLY
through London
With a choice of transport options minutes from your front door, the journey from West Hampstead Central into the West End, the City and Canary Wharf couldn’t be easier – whether you are travelling for work or for play.
Life at West Hampstead Central opens up the whole of this great city – for you.
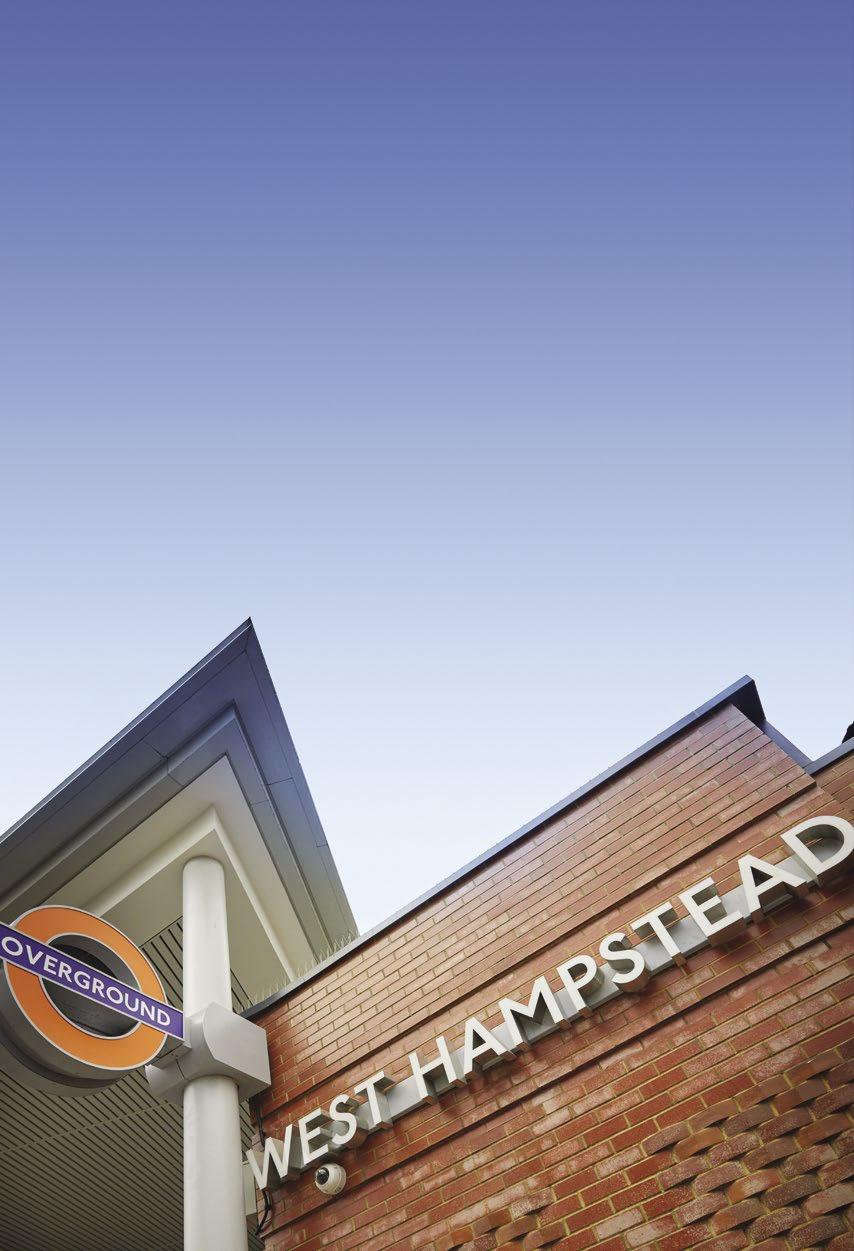
Source:
Walk
WEST HAMPSTEAD THAMESLINK STATION 2 mins
WEST HAMPSTEAD OVERGROUND STATION 2 mins
WEST HAMPSTEAD TUBE STATION 3 mins
Bus Bike
O2 SHOPPING CENTRE 4 mins
HAMPSTEAD VILLAGE 6 mins
HAMPSTEAD HEATH 11 mins
REGENT’S PARK 13 mins HYDE PARK 19 mins
REGENT’S PARK 15 mins
MARYLEBONE 19 mins
OXFORD CIRCUS 30 mins
PICCADILLY CIRCUS 35 mins
Rail Overground
ST PANCRAS INTERNATIONAL AND KING’S CROSS 10 mins
LONDON BLACKFRIARS 19 mins
LUTON AIRPORT 23 mins
GATWICK AIRPORT 56 mins
HAMPSTEAD HEATH 4 mins
HIGHBURY & ISLINGTON 17 mins
KEW GARDENS 24 mins RICHMOND 28 mins STRATFORD 35 mins
Tube
BOND STREET 9 mins WESTMINSTER 14 mins
LONDON WATERLOO 15 mins
LONDON BRIDGE 19 mins
LIVERPOOL STREET 25 mins
CANARY WHARF 26 mins
HEATHROW AIRPORT 43 mins
3
WALK
3 STATIONS WITHIN
MINUTES’
OF WEST HAMPSTEAD CENTRAL
13 THE ART OF LONDON LIVING WEST HAMPSTEAD CENTRAL 12
Walk, Bike, Bus times – google.co.uk/maps Rail times – nationalrail.co.uk Overground, Tube times – tfl.gov.uk
A CITY OF INFINITE Opportunity
There’s nowhere quite like London. It’s an intoxicating mix of iconic buildings and historic streets; high end department stores and bustling markets; world-class museums and pop-up galleries; and a cornucopia of dining choices for every taste and occasion. The result is exhilarating, with acres of glorious parks and green spaces for when you want to catch your breath.
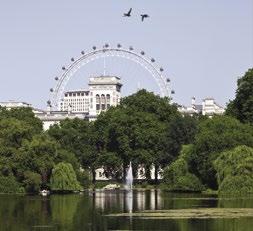
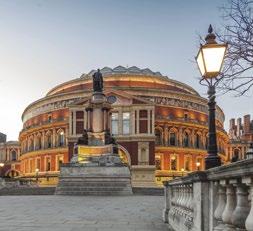
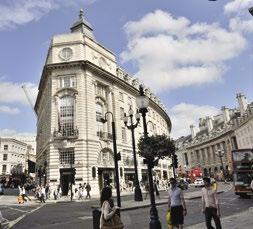
The City is still a leading financial and business district, while London’s top universities regularly rank among the world’s best.
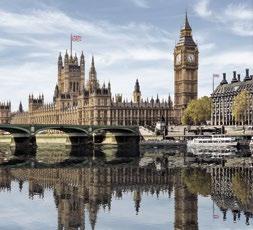
Living at West Hampstead Central means that you have the capital ready and waiting for you to explore and take advantage of, whenever you want.
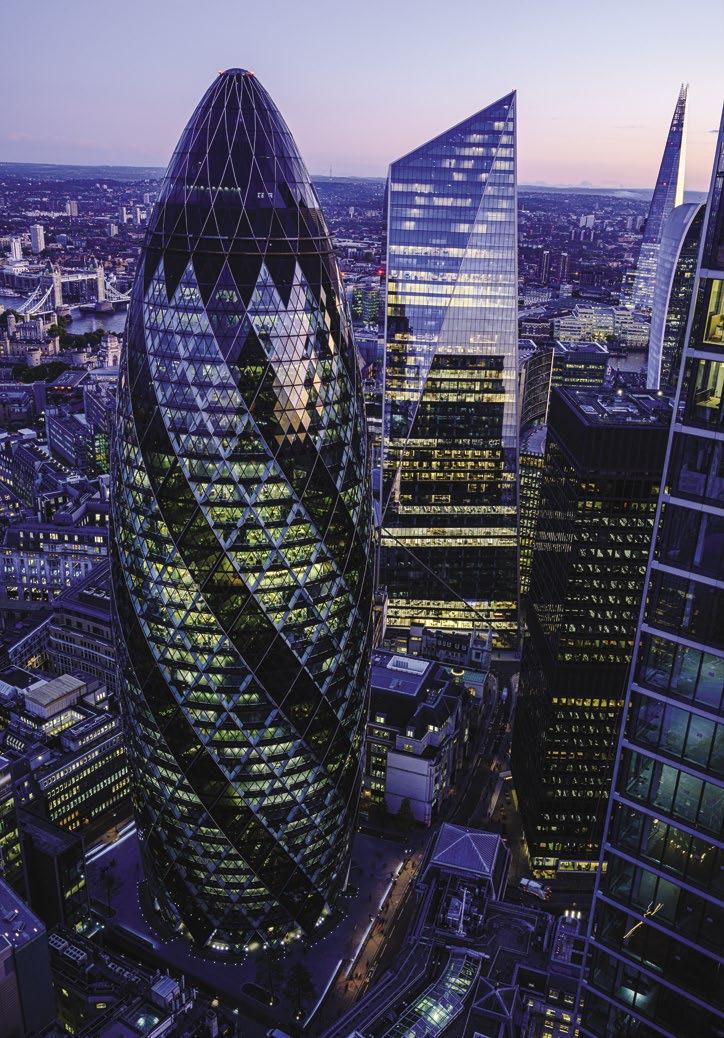 City of London
Royal Albert Hall
Palace of Westminster and Houses of Parliament
Regent Street
City of London
Royal Albert Hall
Palace of Westminster and Houses of Parliament
Regent Street
OF
15 14 WEST HAMPSTEAD CENTRAL
St James’s Park
THE ART
LONDON LIVING
FIRST CLASS Education
West Hampstead Central is well placed for educational opportunities, with a wide choice of schools, colleges and universities for students of all ages within easy reach. For younger children there are two primary schools just a short walk away, one rated ‘outstanding’ and the other ‘good’ by the UK’s educational inspectorate Ofsted. For secondary-age pupils, options include Hampstead School and The UCL Academy, both rated ‘Good’ by Ofsted.
There are also several renowned independent schools in the area, including South Hampstead High School, Hereward House, Highgate School, The King Alfred School, Northbridge House School and The American School in London.
For older students, London’s top universities –including University College London, London School of Economics and Imperial College London – can be quickly reached by tube or bike.
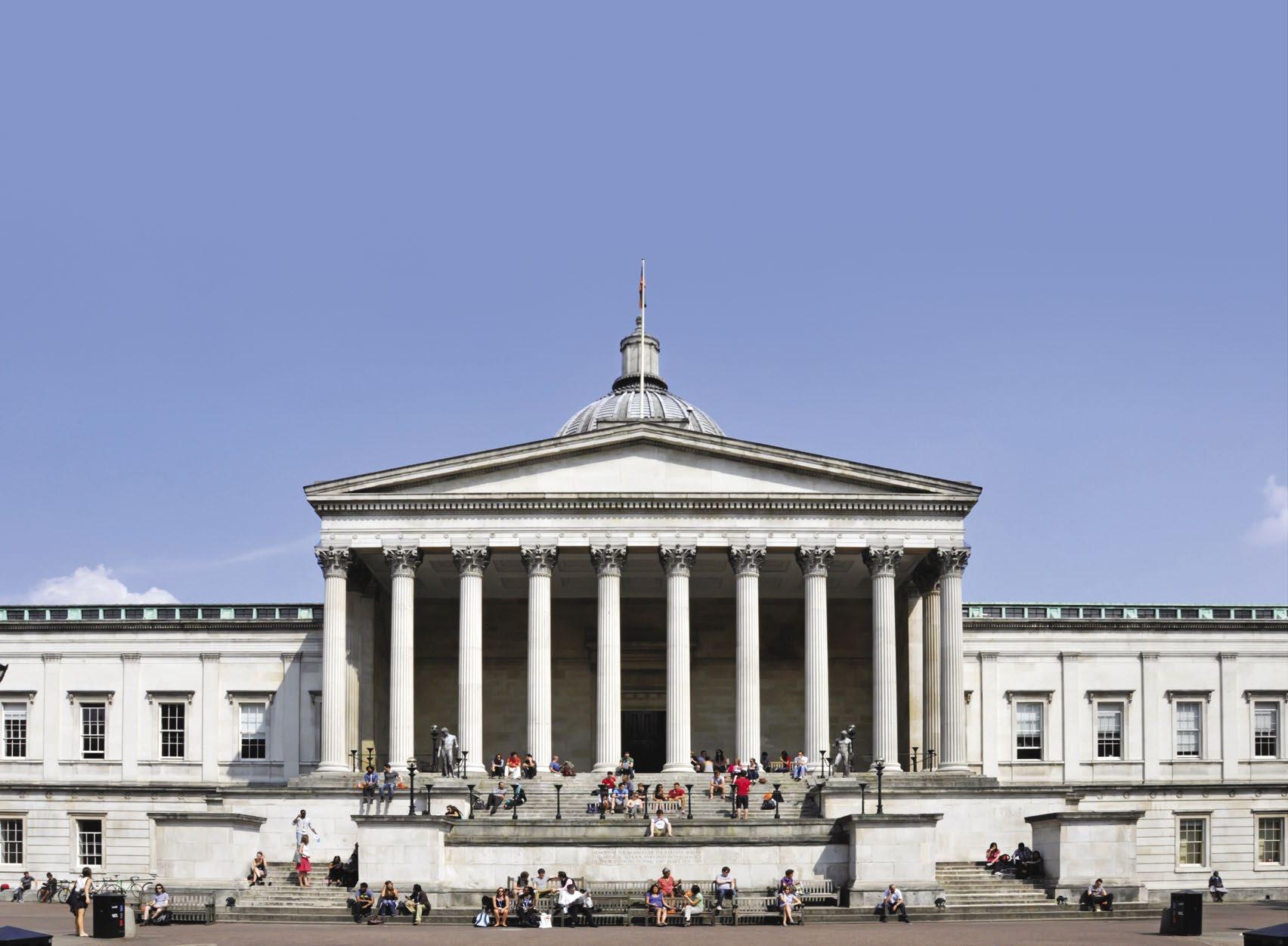
London Business School

mins by tube from West Hampstead Regent’s University London
Hampstead
Imperial College London
Hampstead
King’s College London
miles
mins by bike
mins by tube from West Hampstead
London School of Economics
miles
mins by bike
mins by tube from West Hampstead
Central Saint Martins
mins by tube from West Hampstead
University of Westminster
from West Hampstead
mins by tube from West Hampstead
City University
miles
mins by bike
mins by rail from West Hampstead Thameslink
London South Bank University
miles
mins by bike
mins by tube from West Hampstead
Source: Bike times – google.co.uk/maps Rail times – nationalrail.co.uk Tube times – tfl.gov.uk
2.7
21
17
18
22
21
miles 15 mins by bike
3.3 miles
mins by bike
mins by tube from West
UCL 4 miles
mins by bike
4
27
miles 23 mins by bike
4.3 miles 24 mins by bike 25 mins by tube
4.5 miles 25 mins by bike 37 mins by tube from West
4.9
32
32
5.2
29
33
5.4
32
30
6.5
36
31
WEST HAMPSTEAD CENTRAL THE ART OF LONDON LIVING 16 17
SO MANY NEIGHBOURHOODS
to explore
FINCHLEY ROAD
0.5 miles 3 mins by bike
HAMPSTEAD VILLAGE
1 mile 6 mins by bike
BELSIZE PARK
It’s not just the charms of NW6 on your doorstep at West Hampstead Central; venture a little further and there is even more to explore on foot.
1.2 miles 9 mins by bike
ST JOHN’S WOOD
1.4 miles 10 mins by bike
Bustling Finchley Road is home to large supermarket branches, a multiplex cinema and the O2 Shopping Centre with a range of high street brands and eateries. Off the main thoroughfare itself are cafés, delis, restaurants and smaller shops.
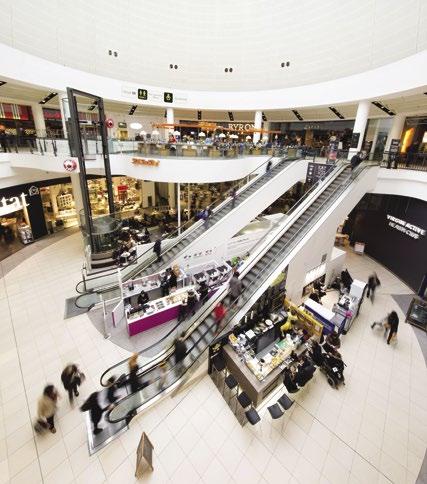
Perhaps one of London’s most famous villages, Hampstead is full of charm. Beautiful Georgian architecture, leafy streets and historic buildings make it a delight to wander through, or spend time browsing the boutiques of Heath Street and Hampstead High Street. An array of patisseries, bistros, cafés, restaurants and traditional pubs offer plenty of choice for breakfast, dinner and everything in between.
Tree lined streets, fine architecture and a village feel make Belsize Park a delight to walk around. Picturesque England’s Lane is home to independent shops, food stores and cafés, while Haverstock Hill and the surrounding streets offer a tempting range of neighbourhood restaurants.
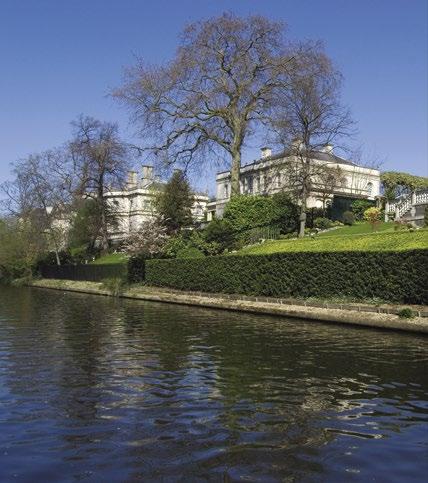
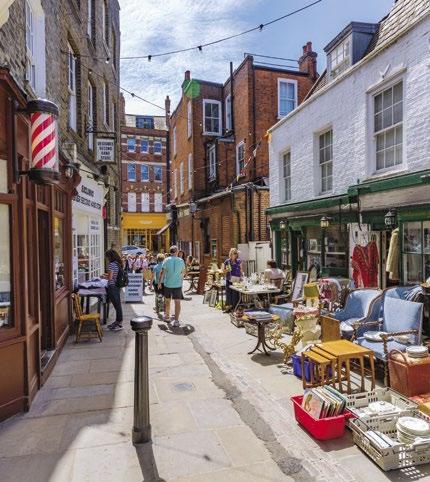
On the way into central London is the affluent neighbourhood of St John’s Wood, home to Lord’s Cricket Ground. Its distinctive mansion apartment buildings line the streets, with smart shops, salons and restaurants at ground level. St John’s Wood Church Gardens run along the bottom of the high street; across the road is the Regent’s Canal, and beyond that the open spaces and regal gardens of Regent’s Park. Source: Bike times – google.co.uk/maps
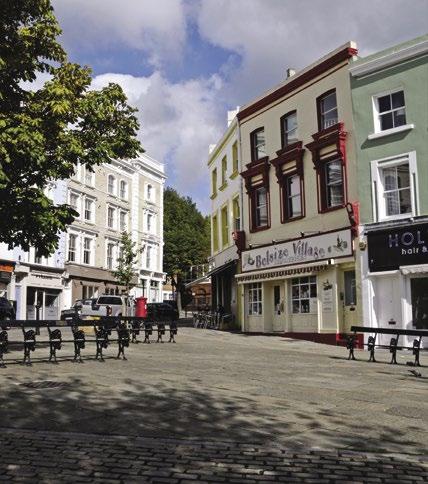
18 19
WEST HAMPSTEAD CENTRAL THE ART OF LONDON LIVING
ROAM AMID ACRES OF green landscape
Hampstead Heath is one of London’s most iconic green spaces, over 800 acres in size and the inspiration for numerous books, poems and films. The abundance of nature provides a complete contrast to the urban environment, with woods and meadows to ramble through, and the famous swimming ponds for a bracing dip.
Within the heath is the beautifully landscaped Hill Garden and the pergola, a magical series of pillars and arches entwined with vines and flowers. Hampstead Heath is just 11 minutes by bike from West Hampstead Central, so you can enjoy this inspiring landscape whenever you want.
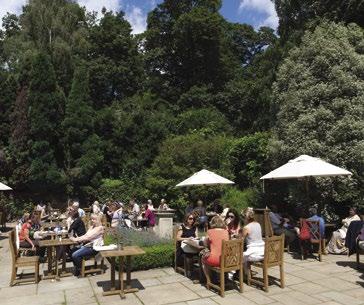
Situated in the south east corner of Hampstead Heath, Parliament Hill is the highest point in London and offers spectacular views over the city. There is also an athletics track, cricket ground, lido, tennis courts, playground and café.
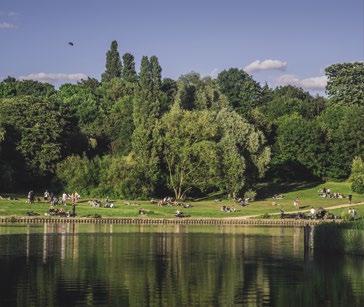
Nearby Primrose Hill is another of the city’s special green spaces and a wonderful viewpoint overlooking central London. It was once where duels and prize-fights took place; now it’s the perfect spot for picnics and strolls.

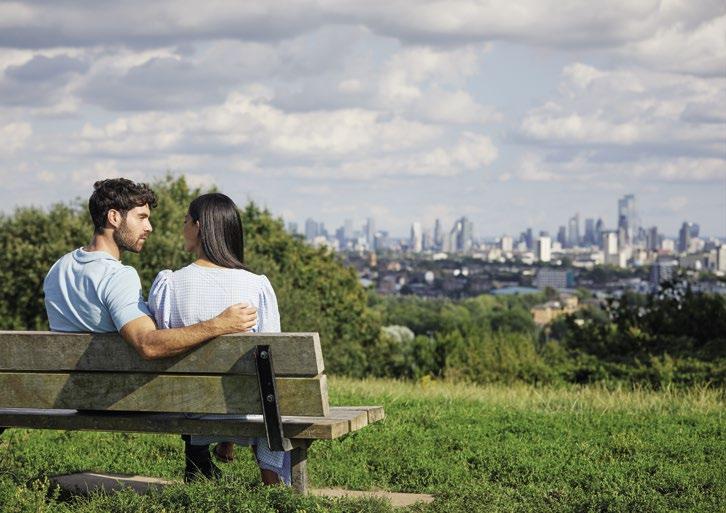 Hampstead Heath
Hampstead Heath bathing pond
Parliament Hill Viewpoint, Hampstead Heath
Hampstead Heath
Hampstead Heath bathing pond
Parliament Hill Viewpoint, Hampstead Heath
21
OF
20
Brewhouse Café, Kenwood House
THE ART
LONDON LIVING WEST HAMPSTEAD CENTRAL
EXPLORE HAMPSTEAD’S artistic heritage
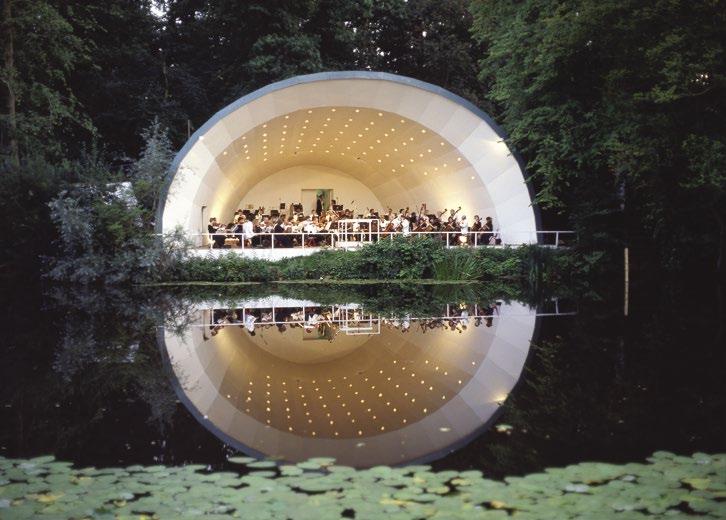

Living at West Hampstead Central enables you to enjoy central London’s diverse cultural scene, with many of its institutions, galleries, museums, theatres and performance venues a short tube, train or taxi journey away.
However, West Hampstead itself is also particularly rich in art and culture. Artists, writers and thinkers have flocked here for centuries. Within Hampstead Village you’ll find Keats House, the home of John Keats and where he wrote ‘Ode to a Nightingale’; the beautiful Queen Anne-era Burgh House, home to a full programme of exhibitions, talks, concerts, recitals and other events; and Fenton House, a handsome 17th century
building with a beautiful walled garden. There are also numerous galleries in the village with a range of art on display.
Situated on the edge of Hampstead Heath, Kenwood House is a stunning example of neoclassical architecture with exquisite interiors and a fine collection of masterpieces. It’s surrounded by 112 acres of landscaped gardens and parkland, in striking contrast to the natural beauty of the heath. Between Belsize Park and Hampstead Heath is the Freud Museum, the final home of Sigmund and Anna Freud and now host to permanent and temporary exhibitions, talks and events.
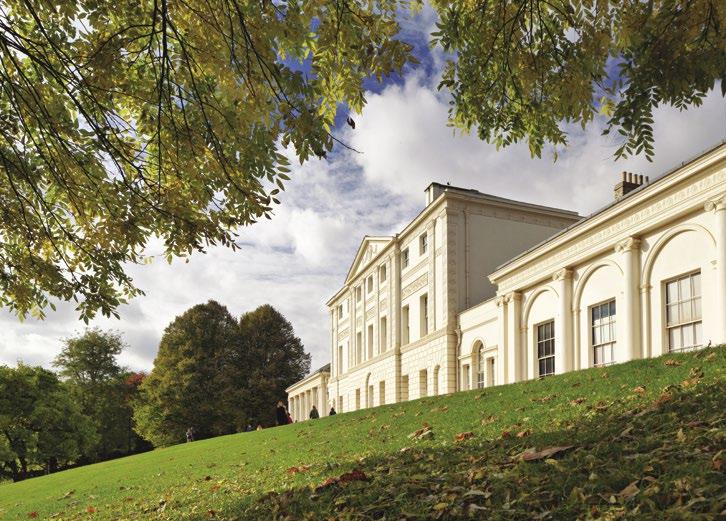 The Affordable Art Fair, Hampstead Heath
Kenwood House outdoor music venue
The Affordable Art Fair, Hampstead Heath
Kenwood House outdoor music venue
THE ART OF LONDON LIVING 23 22 WEST HAMPSTEAD CENTRAL
Kenwood House
THE HEART AND SOUL OF
West Hampstead
West Hampstead is one of the best of London’s rare villages – a place where you can live a local lifestyle in one of the world’s greatest cities.
Step out of your home at West Hampstead Central and you’ll find yourself on West End Lane, the lively epicentre of NW6.
This enviable location combines close proximity to transport links, shops and bars, with easy access to tree-lined streets and beautiful green spaces. It’s a dynamic community, which cherishes the unique spirit and character of this
London village. Independent shops, cafés, bars and restaurants line West End Lane, with boutique gyms and fitness studios, sports clubs and art galleries established throughout the area.
West Hampstead is a place where residents spend their time in the evening and at weekends, giving the area its own animated atmosphere. Locals have their favourite restaurants for evenings out, cafés for brunch, and shops that welcome them by name. West Hampstead Central will enable residents to embrace this appealing lifestyle.

HAMPSTEAD HEATH CRICKLEWOODLANE A41 WESTENDLANE SUMATRAROAD ALVANLEYGARDENS CREDITON HILL IVERSONROAD SHERIFF ROAD BROADHURST GARDENS COMPAYNE GARDENS MILL LANE ARKWRIGHTROAD FROGNALLANE BRACKNELLGARDENS FROGNAL MARESFIELD GARDENS REDINGTON ROAD HILLFIELDROAD BLACKBURN ROAD HEATHDRIVE E HEATH RD FLASKWALK NEW END REDINGTONROAD WHEATHROAD WHEATH ROAD HAMPSTEAD GROVE HEYSHAMLANE FROGNALRISE FROGNAL A41 FINCHLEYROAD A41 015B FORTUNEGREENROAD B150 W E S T E ND LANE 051B B 5 1 1 F I T Z J O H N S A V E N U E HAMPSTEADHIGH STREET HEATH STREET N E ND WA Y B519 B 5 9 8 F I N CHLEY LANE A407 HERMITAGELANE PLATTS LA N E W HEATH ROAD WHEATHROAD 1 2 1 11 6 5 2 7 10 9 8 4 3 1 4 5 6 7 3 2 8 9 1 3 4 6 7 5 2 4 10 5 12 13 6 8 9 11 7 WEST HAMPSTEAD THAMESLINK WEST HAMPSTEAD OVERGROUND FINCHLEY ROAD FINCHLEY ROAD AND FROGNAL WEST HAMPSTEAD UNDERGROUND HAMPSTEAD UNDERGROUND WEST END GREEN FORTUNE GREEN 1 Mill Lane Garden Centre 2 The Village Haberdashery 3 Thou Art in Hampstead 4 Little Waitrose 5 Season Cookshop 6 Tannin & Oak 7 Galton Flowers 8 North West 6 Gift Shop 9 O2 Shopping Centre 10 Hampstead High Street 11 Space NK Shops 1 Studio Society 2 HIIT Gym 3 The Gym Group London West Hampstead 4 The Tone Room 5 Cumberland Lawn Tennis Club 6 West Hampstead Hockey Club 7 Hampstead Cricket Club 8 Dropgym 9 Westheath Lawn Tennis Club Fitness 1 Freud Museum London 2 Vue Cinema 3 Camden Art Centre 4 Burgh House 5 Everyman Cinema 6 The Hill Garden and Pergola 7 Catto Gallery Art and leisure 1 Gail’s Bakery 2 Lola’s Bakery 3 Camden Art Centre 4 Banana Tree 5 Alice House 6 Bobby Fitzpatrick 7 The Railway 8 Heads + Tails 9 The Gallery 10 Pisu Sapori Italiani 11 The Flask 12 The Hollybush Pub 13 Goucho Hampstead Eating out 25 THE ART OF LONDON LIVING 24 WEST HAMPSTEAD CENTRAL
A SOCIABLE VILLAGE with character
Discover London village living in West Hampstead, with a shopping and social life all of its own.
Meander up to Lola’s Bakery on a Saturday morning for breakfast pastries, or choose the perfect bottle to accompany dinner at Tannin & Oak. Get active with a game of tennis or take your pick from a range of different gyms and fitness studios. And for when it’s time to meet with friends, there is a plethora of bars and restaurants for evenings out. Best of all, everything is a walk from your front door at West Hampstead Central.

26 27
WEST HAMPSTEAD CENTRAL THE ART OF LONDON LIVING
Local FAVOURITES
You
WEST HAMPSTEAD FARMERS’ MARKET
2 mins walk
Open every Saturday, this bustling market sells fresh fish, organic meat, dairy and coffee, seasonal fruit and vegetables, juices, eggs, herbs and flowers. Freshly cooked hot food is also sold, so you can enjoy breakfast or lunch while you shop.


HOUSE OF BOOKS
THE GALLERY
THE WET FISH CAFÉ

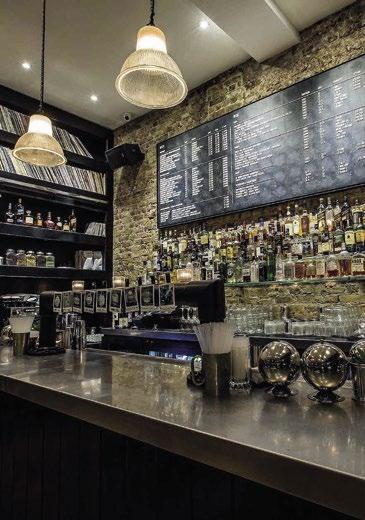
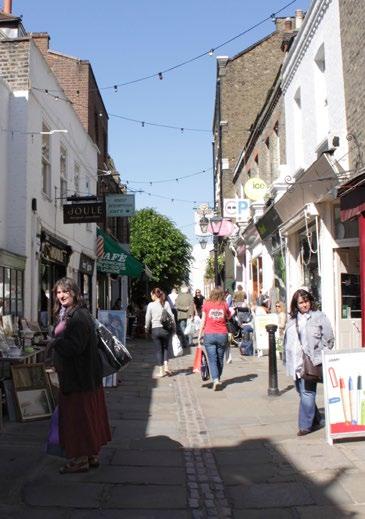
This
THE HAMPSTEAD BUTCHER & PROVIDORE
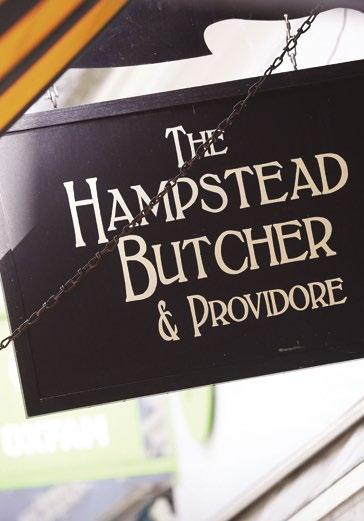
EVERYMAN CINEMA
FLASK WALK
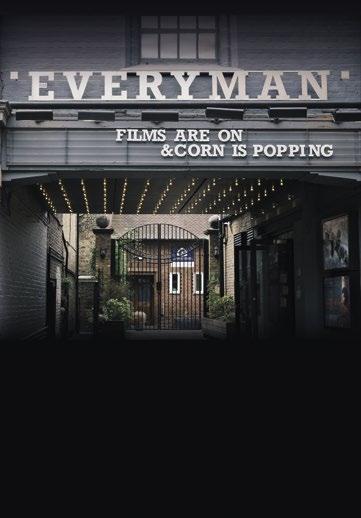
4 mins walk
popular neighbourhood bar features an exciting cocktail menu and extensive whiskey collection, representing the best from the rest of the world. The basement area is ideal for parties, or catch ups with friends over drinks and a sharing platter.
22 mins walk
Previously a theatre, the Everyman in Hampstead has been a cinema since the 1930s. Sit back and watch the latest Hollywood blockbuster or quirky independent film in comfort at one of its two screens. The bar also provides waiter service to your seat.
1 min walk
store offers
non-fiction
gifts.
postage
This independent book
a carefully selected stock of fiction,
and children’s book for you to browse through and purchase for yourself or as
It also sells beautiful cards and
stamps. 25 mins walk
This Georgian street in Hampstead features flagstones underfoot and is home to Oddono’s ice cream parlour, Judy Green’s Garden Store, Sushi Hana, Hampstead Barbers, Boulangerie Bon Matin and The Flask pub, amongst others.
4 mins walk
Delicious homemade food, live music nights and a welcoming ambience make The Wet Fish Café the perfect local restaurant. It’s also a fishmonger, so can create your own feast at home of fresh fish and flavoursome sauces.
3 mins walk
As well as traditional cuts of meat from a wide range of beef, pork, lamb and poultry, this friendly and knowledgeable butcher sells cheese, charcuterie, ham, smoked salmon, wine and craft beer.
are truly spoilt for choice at West Hampstead Central when it comes to shopping and socialising. Here are a few favourites to give you a taste of life here.
28 29 WEST HAMPSTEAD CENTRAL THE ART OF LONDON LIVING
DESIGNED FOR EXCEPTIONAL City living
West Hampstead Central features 94 one and two bedroom apartments in a striking, contemporary building that rises five floors above ground level. With balconies, open plan living spaces, expertly crafted kitchens and high quality finishes throughout, these apartments are luxurious and stylish retreats to rest in at weekends or unwind after a busy day in the city.
The interior design takes its cues from the building’s architecture and its setting for a classic yet contemporary look. Homes are elegant with moments of flair to add interest and finesse. Beautiful wooden floors and black ironmongery contrast against white painted woodwork and light walls, while warm materials and tactile surfaces create a welcoming finish.
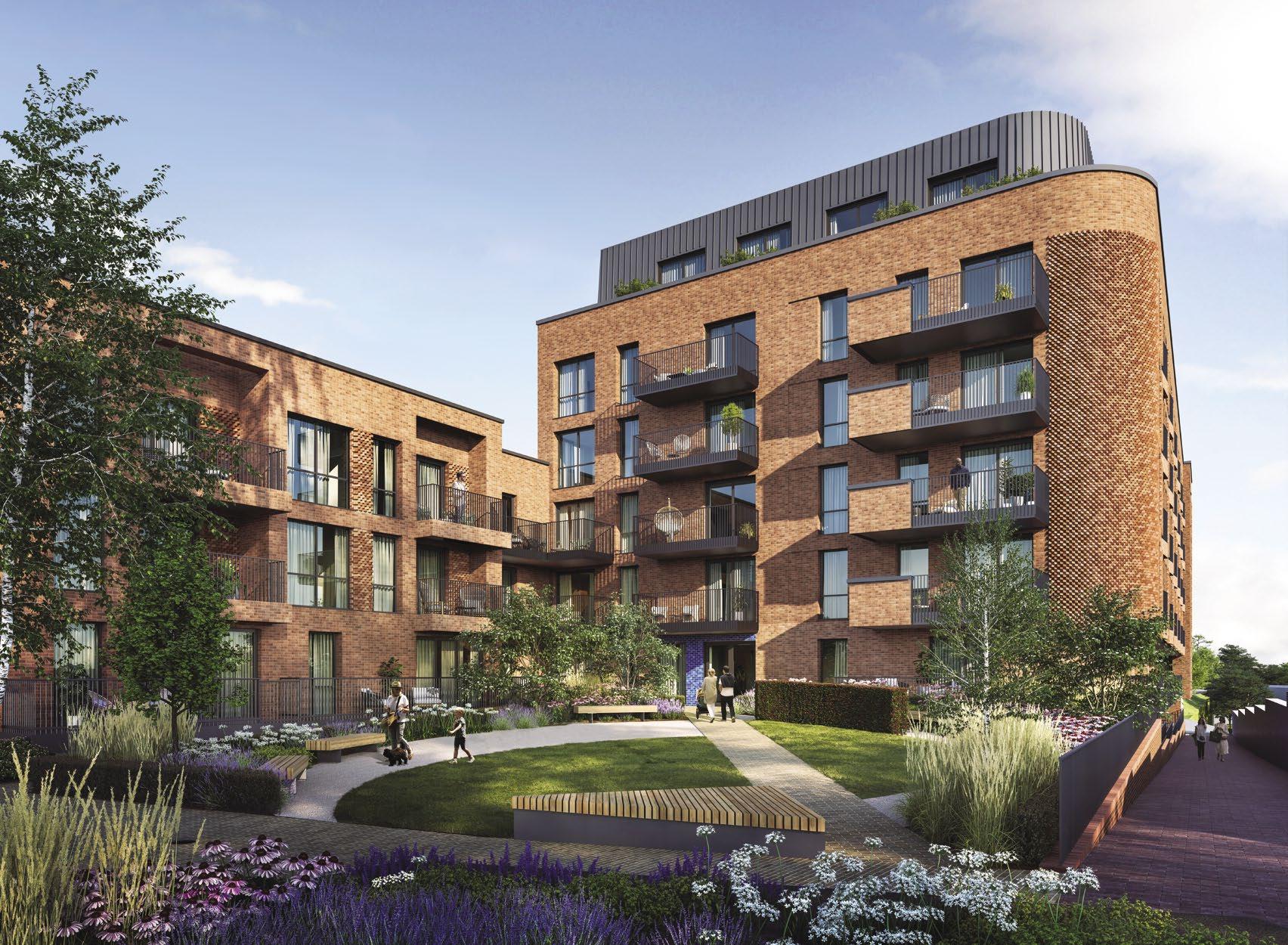
generated image
indicative only
Computer
is
30 31
WEST HAMPSTEAD CENTRAL THE ART OF LONDON LIVING
Work, recover, play WITH EVERYTHING ON YOUR DOORSTEP
West Hampstead Central will also feature combined commercial and retail space on the ground floor, opening out onto West End Lane and Potteries Path. There will be co-working spaces available on the first floor, so you can ‘go’ to work without commuting to an office.
With landscaping and seating outside, it will be an attractive and welcoming environment. Together, these elements contribute to West Hampstead Central being a place where you can eat, sleep, work and socialise.
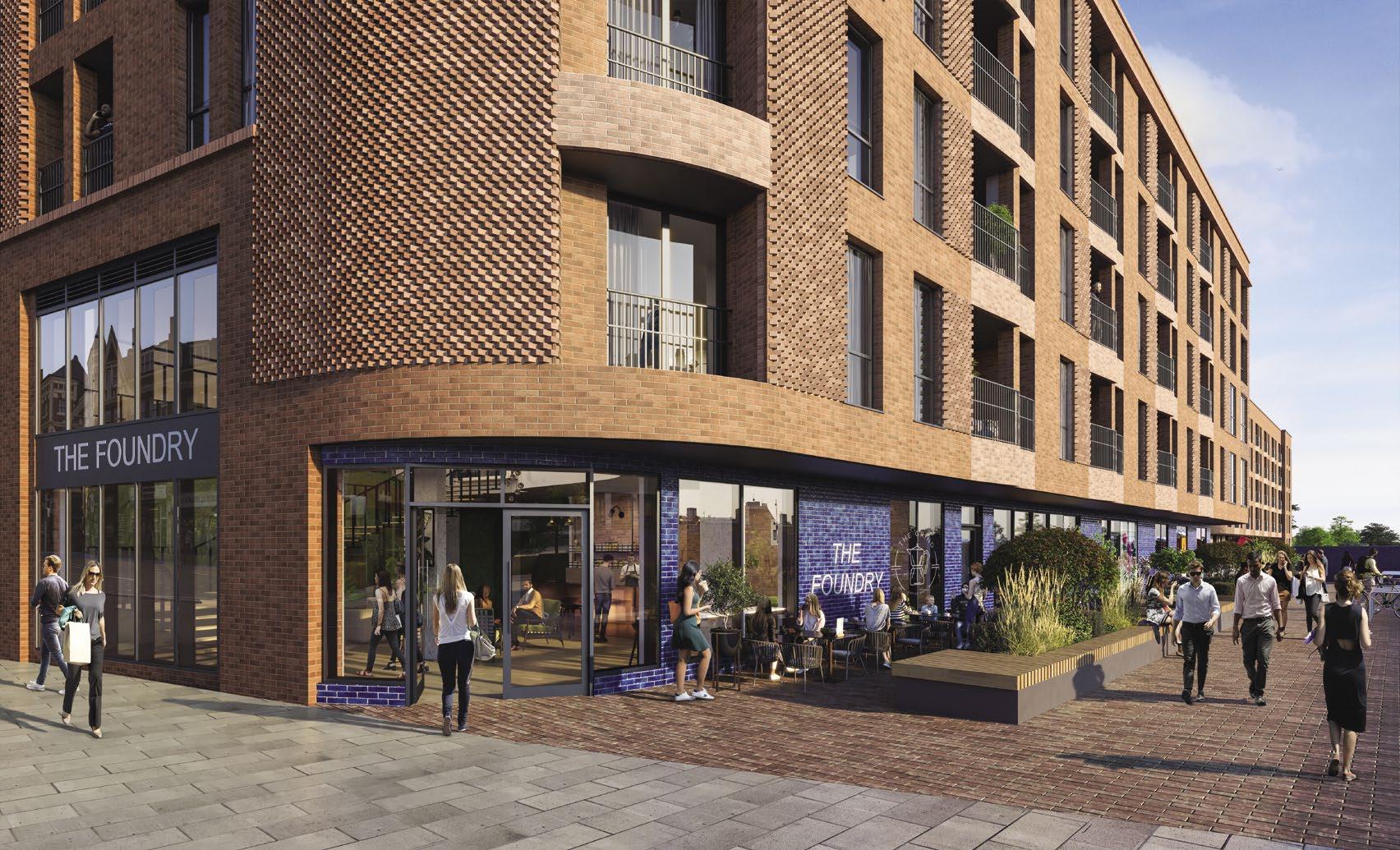
WEST HAMPSTEAD CENTRAL
THE ART OF LONDON LIVING
32 33 Computer generated image is indicative only
INDIVIDUAL DESIGN AND bespoke details
Interior architecture and design practice Johnson Naylor has brought its award-winning expertise and flair to the apartments. They have created a timeless look that also responds to the context and setting of West Hampstead Central, giving the interiors their own unique style. Every detail and finish is carefully considered, resulting in a space that flows seamlessly and exudes quality.
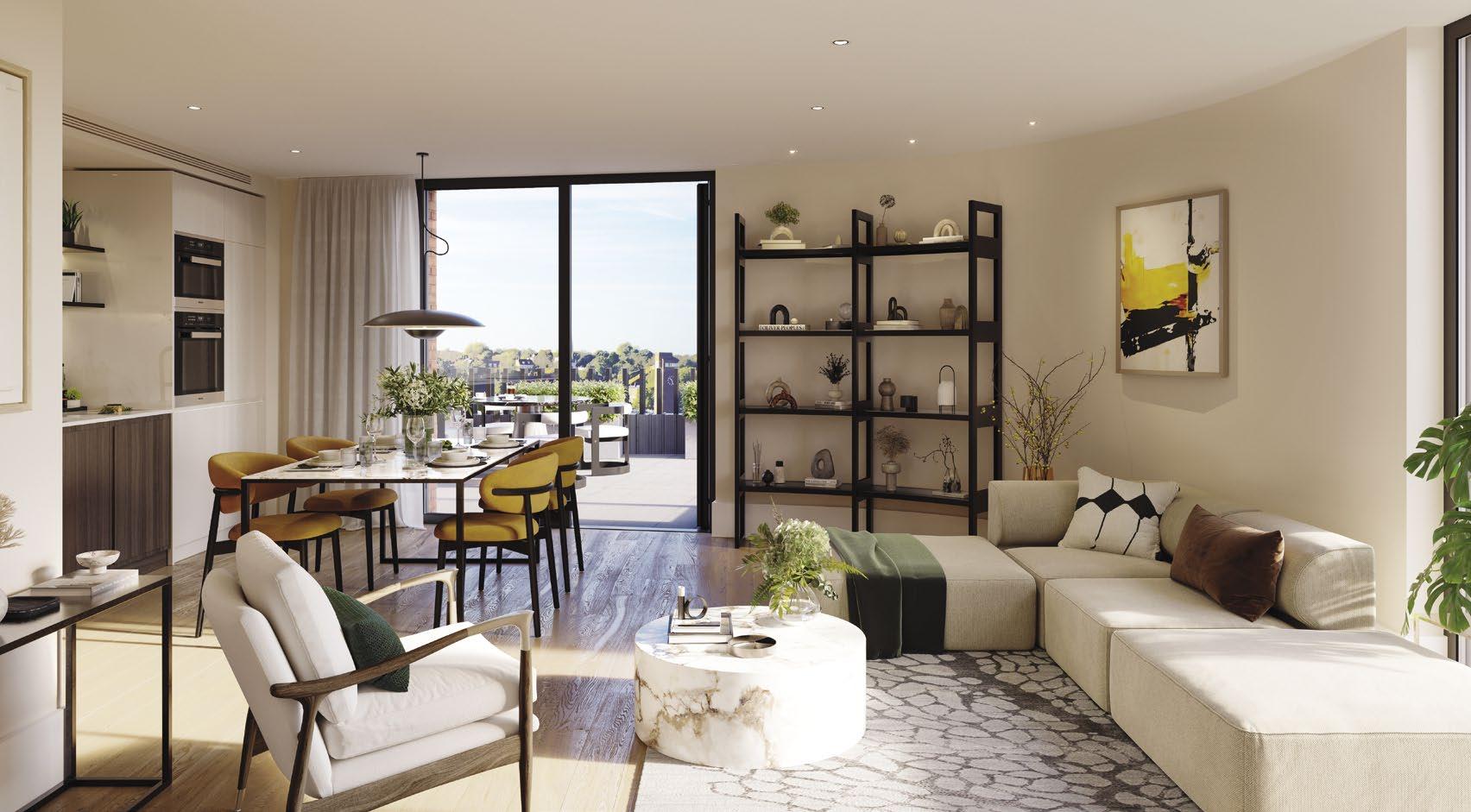
Computer generated image is indicative only
HAMPSTEAD
THE
34 35
WEST
CENTRAL
ART OF LONDON LIVING
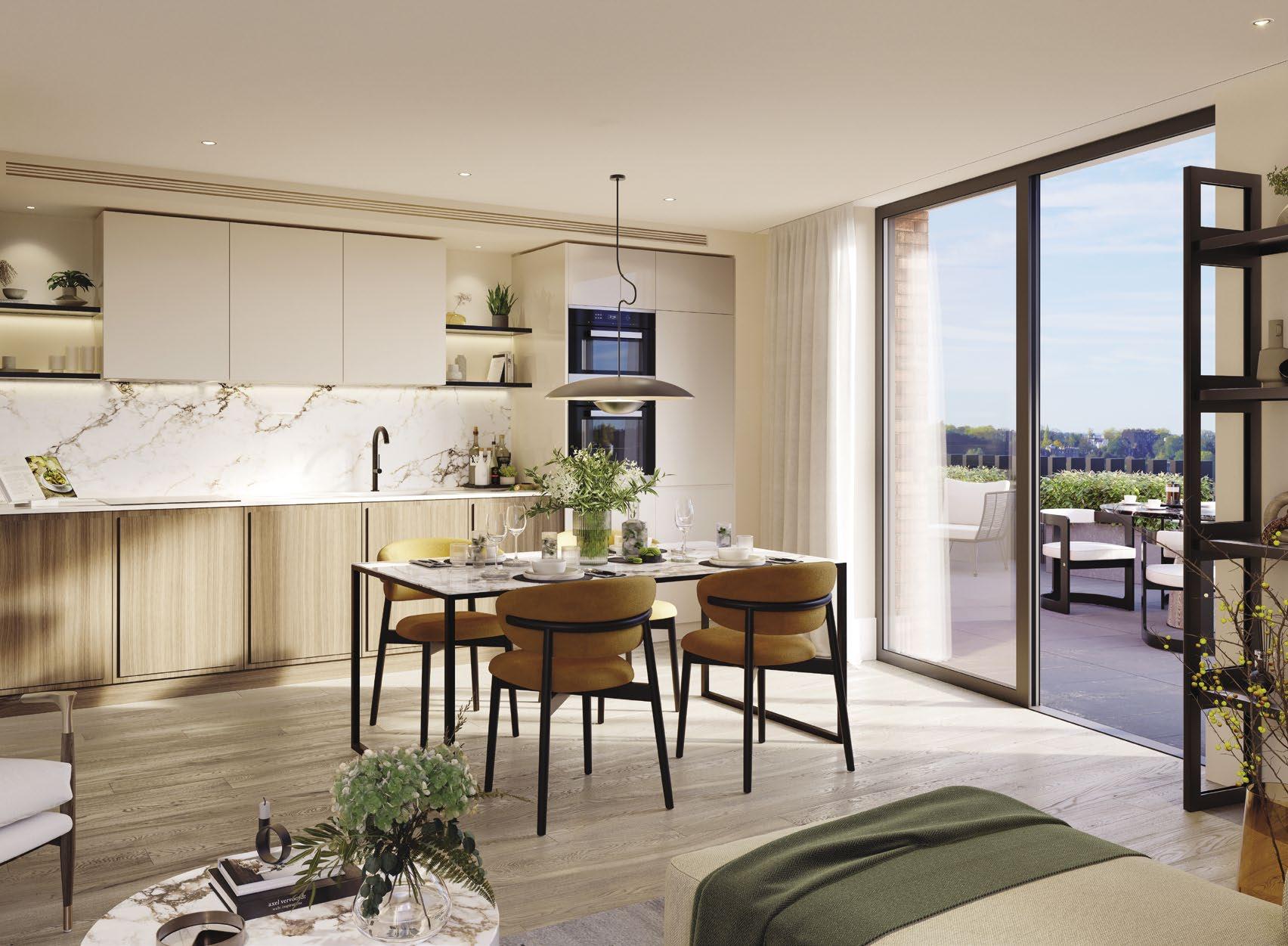
Computer generated image is indicative only
36 37
WEST HAMPSTEAD CENTRAL THE ART OF LONDON LIVING
Traditional design
WITH MODERN FINISHES
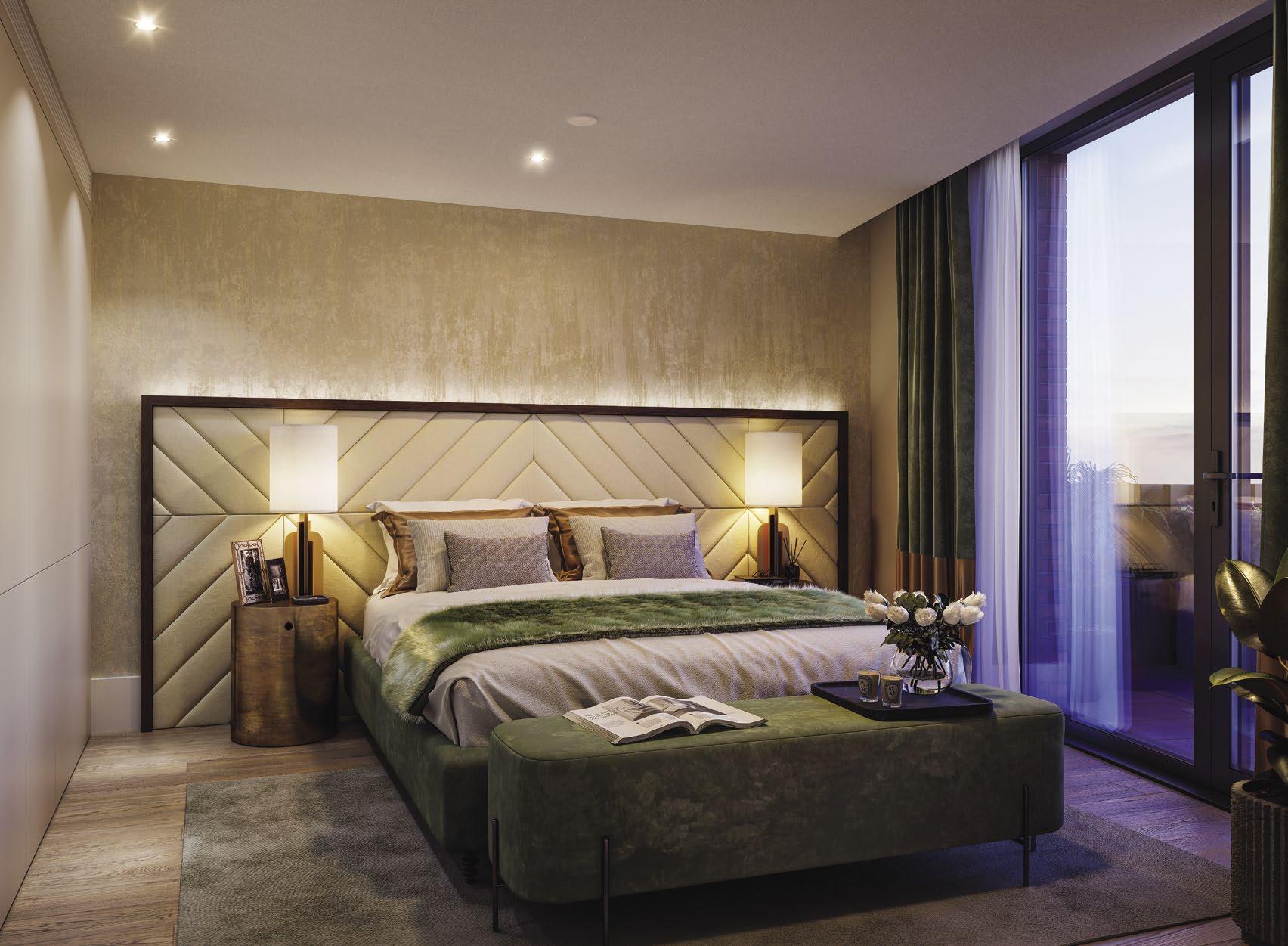
Computer generated image is indicative only
38 39
WEST HAMPSTEAD CENTRAL THE ART OF LONDON LIVING
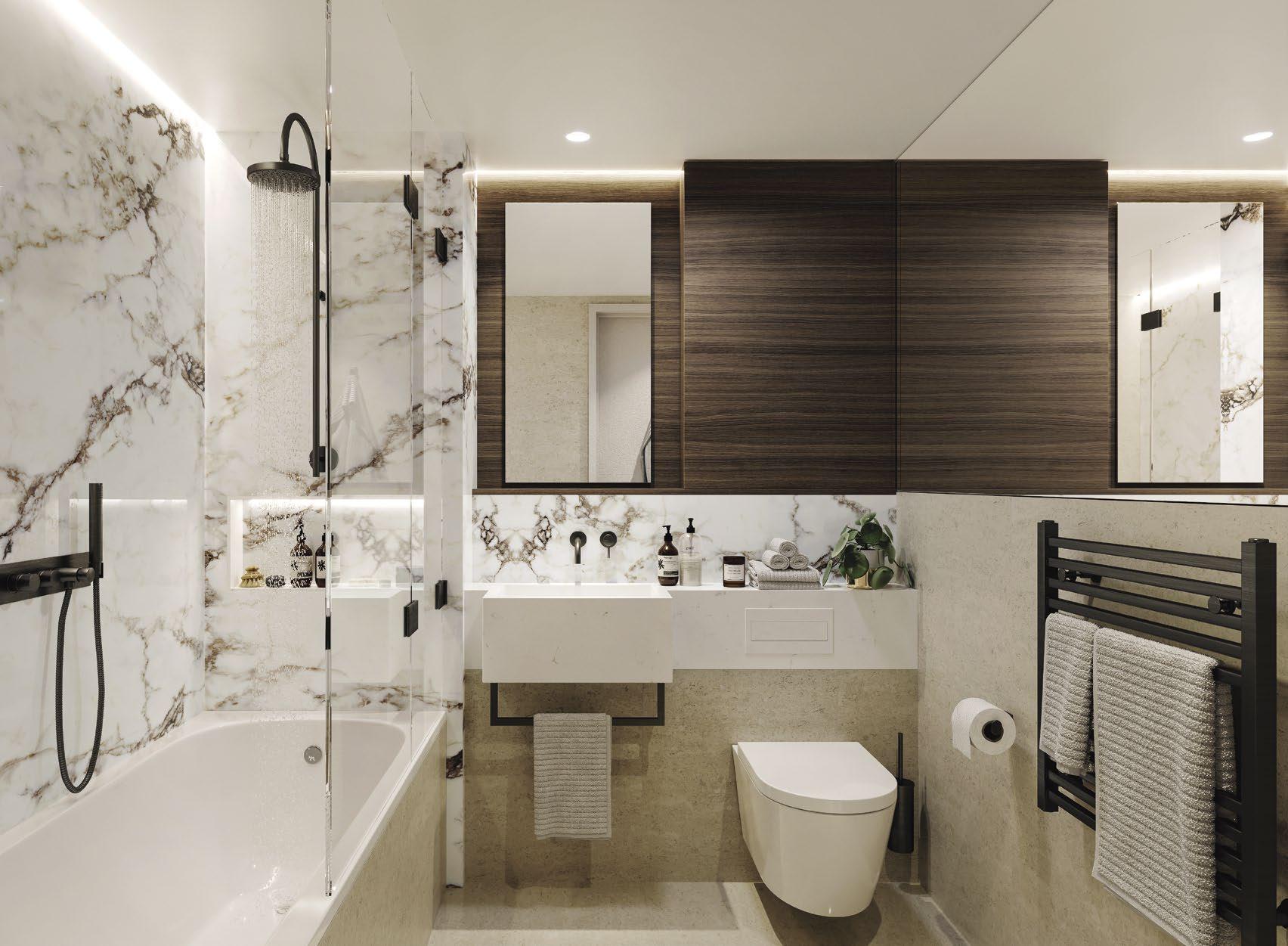
Luxurious finishes AND EXQUISITE DETAILS Computer generated image is indicative only
THE ART OF LONDON LIVING 40 41
WEST HAMPSTEAD CENTRAL
AN URBAN
Oasis
The thoughtful design continues outside, with attractive landscaping creating two tranquil green spaces. The courtyard garden is a calm, enclosed sanctuary, featuring shrubs, trees, plants and lawned areas, with pathways and seating in natural materials. After a day in the city, residents can unwind in its serene atmosphere.
The stunning roof garden is a rarity for the area, boasting views back across London. A landscaped sanctuary, it is planted with
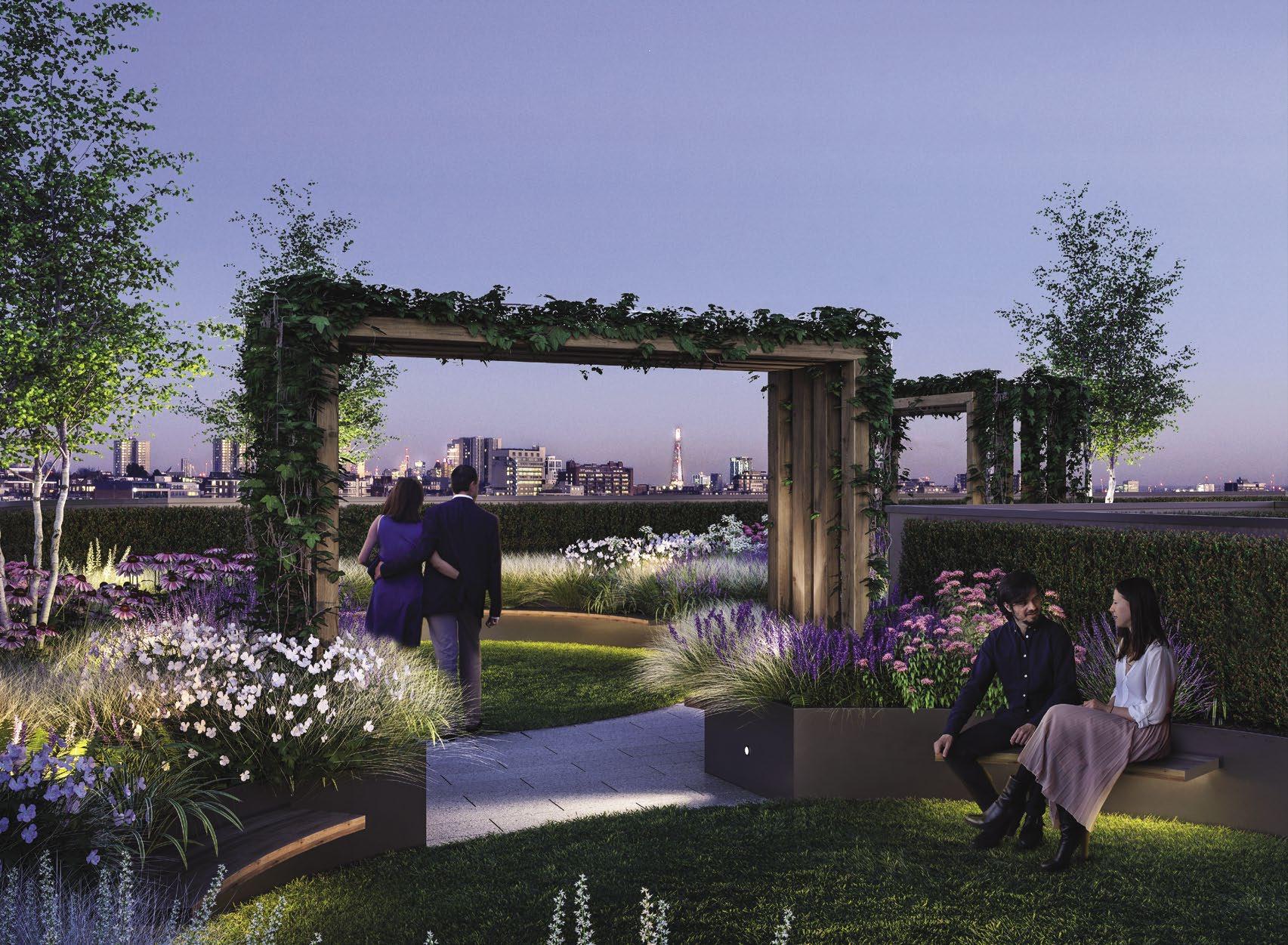
a rich mix of species to provide colour and interest throughout the seasons. It’s ideal for residents to meet and connect, helping to build a sociable and welcoming community.
There is further outdoor seating next to the ground floor commercial units, which provides yet another spot to relax. You can enjoy a coffee or lunch with friends here. Meanwhile, another courtyard leads from this public space to the apartment building entrance so you’re never far away from greenery and nature.
Computer generated image is indicative only
42 43
WEST HAMPSTEAD CENTRAL THE ART OF LONDON LIVING
SPACE TO WORK OUT AND find balance
To help them achieve a greater sense of health and wellbeing, West Hampstead Central residents will enjoy access to a private gym. It features state-of-the-art cardio equipment, a weights area, and space to work out with your choice of personal trainer or Pilates instructor. Dark wood, ambient
lighting, glass and mirrored panels create a calm and spacious environment. There are also changing rooms and lockers in the gym area. With its convenient location within the apartment building, you can schedule a workout to suit you.
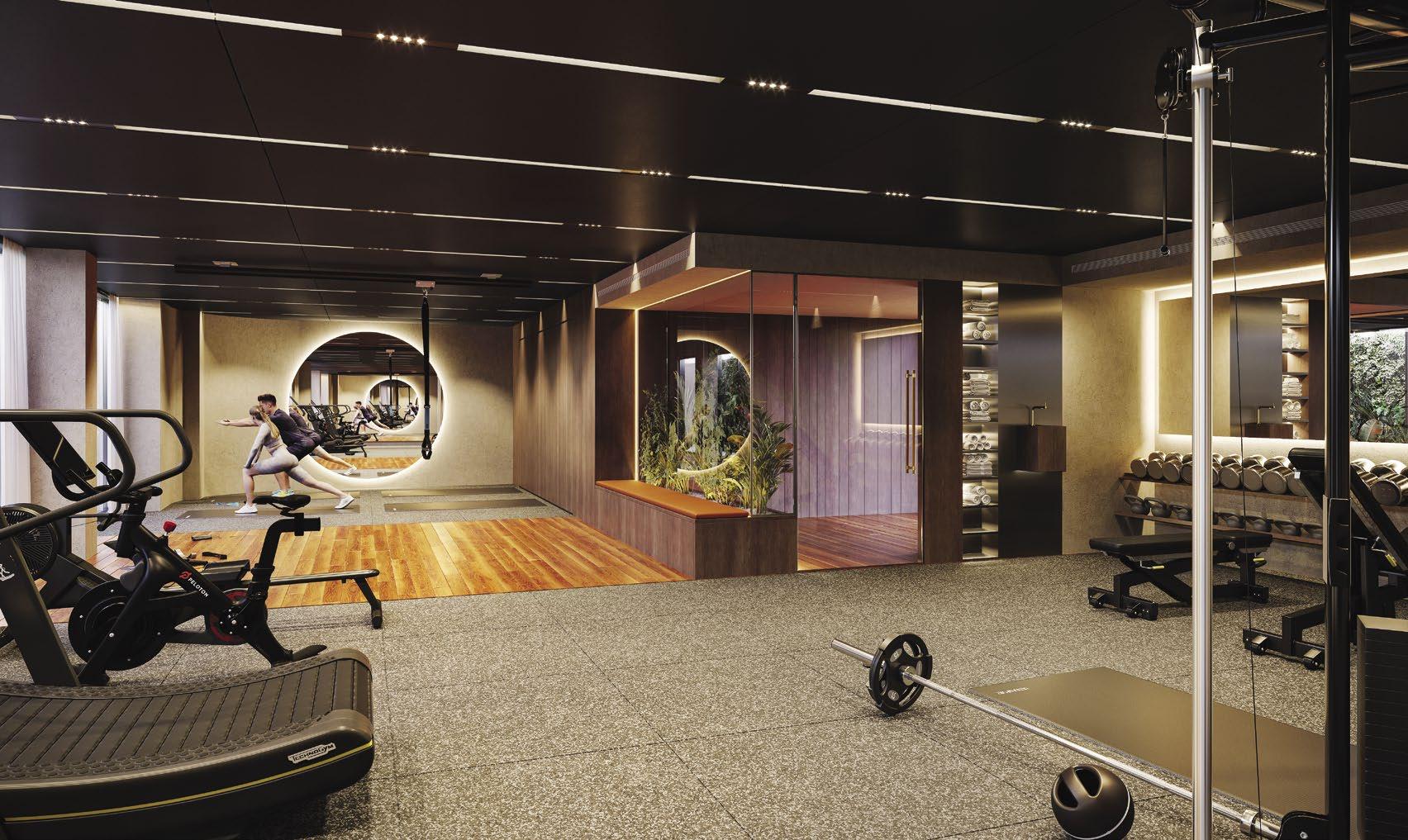
44 45
HAMPSTEAD
LIVING Computer generated image is indicative only
WEST
CENTRAL THE ART OF LONDON
AN ENTRANCE with impact
The reception lobby is a stylish welcome point and sets the tone for the whole building, with a herringbone buff brick floor, wood panelling, comfortable seating area and a striking desk. A concierge service is provided in the main entrance lobby, a key amenity for
busy professionals. Available 12 hours a day, the concierge is on hand to take in deliveries, greet guests and deal with other enquiries. There is ample storage space for deliveries while residents are out enjoying all the area has to offer.
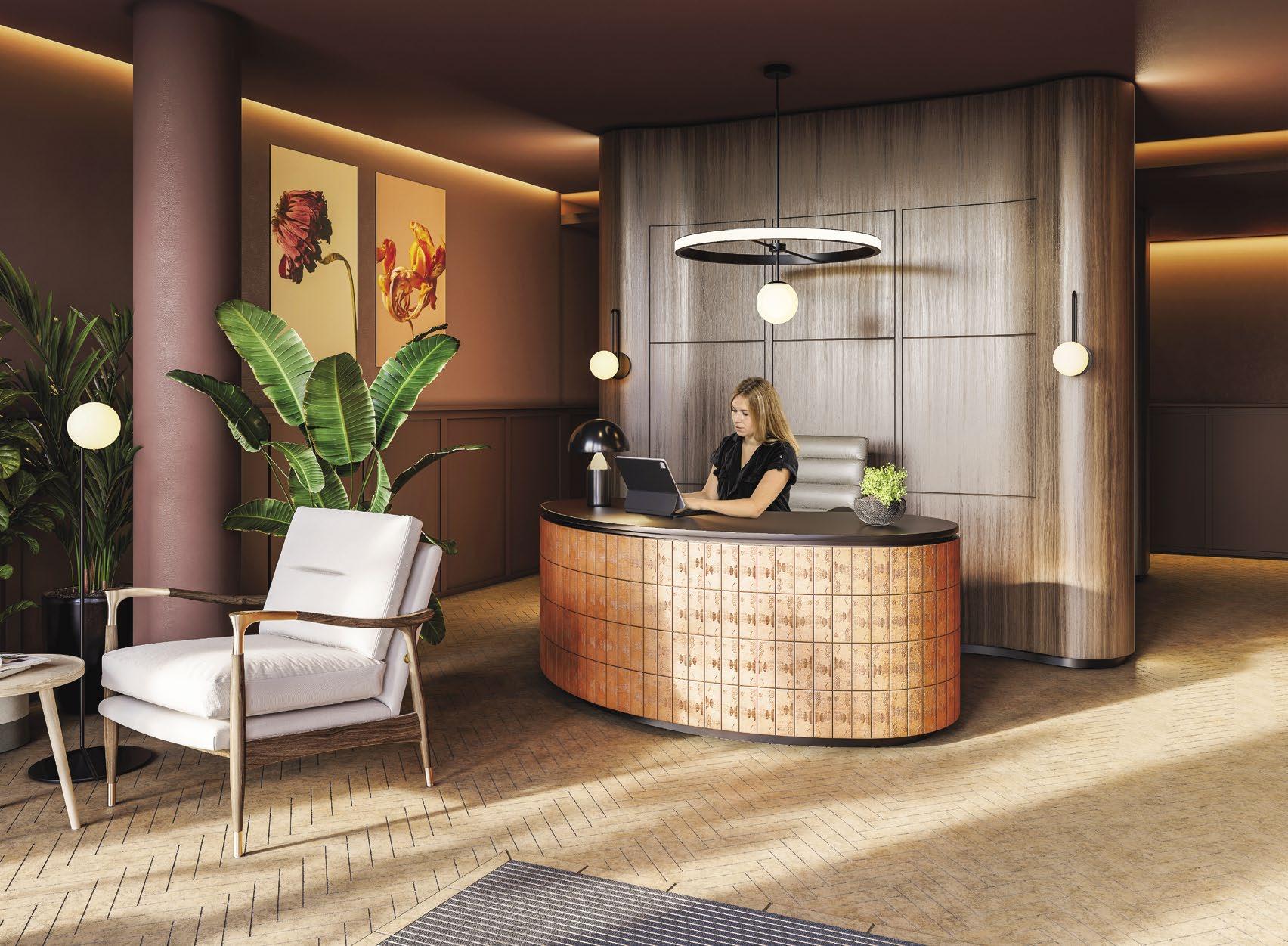
Computer generated image is indicative only
HAMPSTEAD
46 47
WEST
CENTRAL THE ART OF LONDON LIVING
Specification
KITCHEN
• Bespoke cabinets with matt lacquer/veneered soft close doors and drawers
• Natural stone-effect composite work surfaces with full height porcelain splashbacks
• Under-mounted stainless steel sink
• Monobloc mixer tap with pull out spray
• Miele induction hob
• Miele stainless steel single oven
• Miele stainless steel built-in combination microwave
• Siemens integrated dishwasher
• Integrated fridge freezer
• Siemens freestanding washer dryer (located in utility cupboard)
• Engineered timber flooring
BATHROOMS
• White ceramic wall mounted WC with soft closing seat and dual flush
• White composite basin set into vanity unit
• White enamelled bath where bath provided
• Walk-in shower where shower provided
• Frameless glass shower screens
• Contemporary taps, showerheads and thermostatic valves
• Large format porcelain tiles to wet areas
• Contemporary towel rail
• Wall mounted mirrored vanity unit with shaver socket
ELECTRICAL FITTINGS
• Brushed metal light switches and sockets (where visible)
• Low energy LED lighting
• Dimmer switches to living room and bedrooms
• Task lighting to kitchen
HEATING AND COOLING
• Thermostatically controlled underfloor heating to all rooms (excluding storage)
• Whole apartment ventilation system incorporating heat recovery and comfort cooling
• Media points to living room and bedrooms for satellite, digital TV, DAB and FM radio
• Telephone and data points for media connectivity
INTERIOR FINISHES
• Feature full height entrance door
• Brushed metal ironmongery
• Fitted wardrobes to all bedrooms
• Engineered timber floor in reception room, bedrooms, hallway and kitchen
• Powder coated aluminium double-glazed windows and balcony/terrace doors
BALCONIES
• Timber effect balconies with metal balustrades
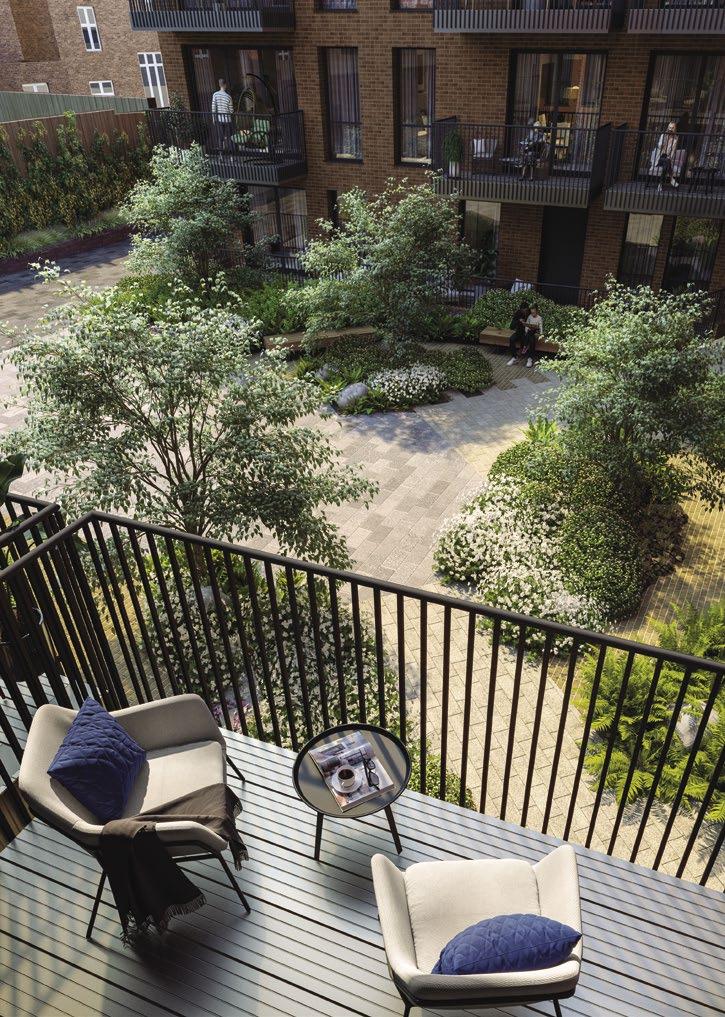
49 THE ART OF LONDON LIVING WEST HAMPSTEAD CENTRAL 48 Computer generated image is indicative only
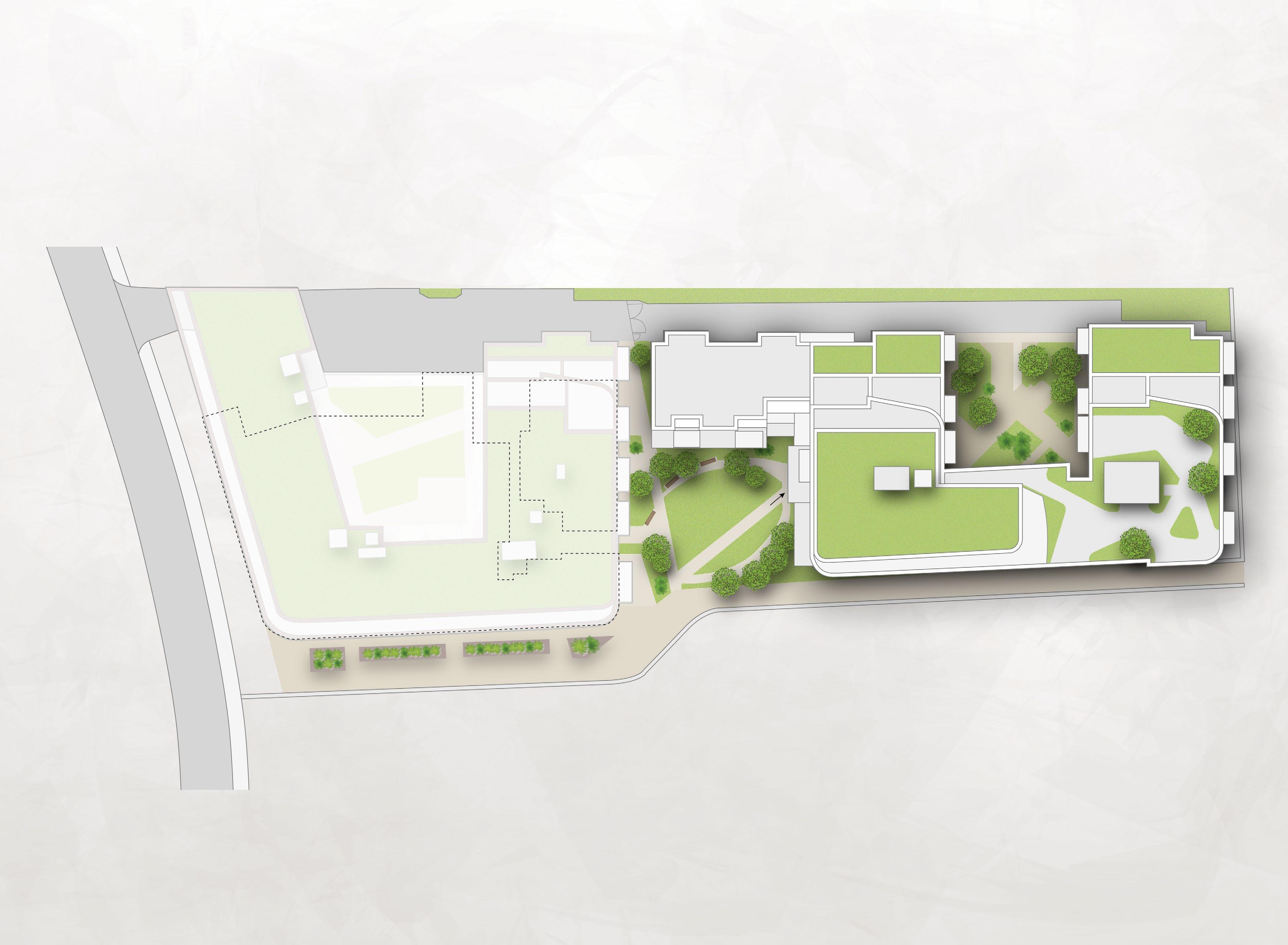
PRIVATE COURTYARD GARDEN PUBLIC GARDEN SQUAREBUILDINGENTRANCE POTTERIES PATH VEHICULAR AND PEDESTRIAN ACCESS WEST END LANE POTTERIES PATH PRIVATE ROOF GARDEN GREEN ROOF GREEN ROOF GREEN ROOF GREEN ROOF AFFORDABLE HOUSING BLOCK WITH FLEXIBLE COMMERCIAL SPACE ON UPPER GROUND AND FIRST FLOORS FLEXIBLE RETAIL AND COMMERCIAL SPACE ON UPPER GROUND AND FIRST FLOORS SITE PLAN Site plan not to scale, for illustrative purposes only 50 51 WEST HAMPSTEAD CENTRAL THE ART OF LONDON LIVING
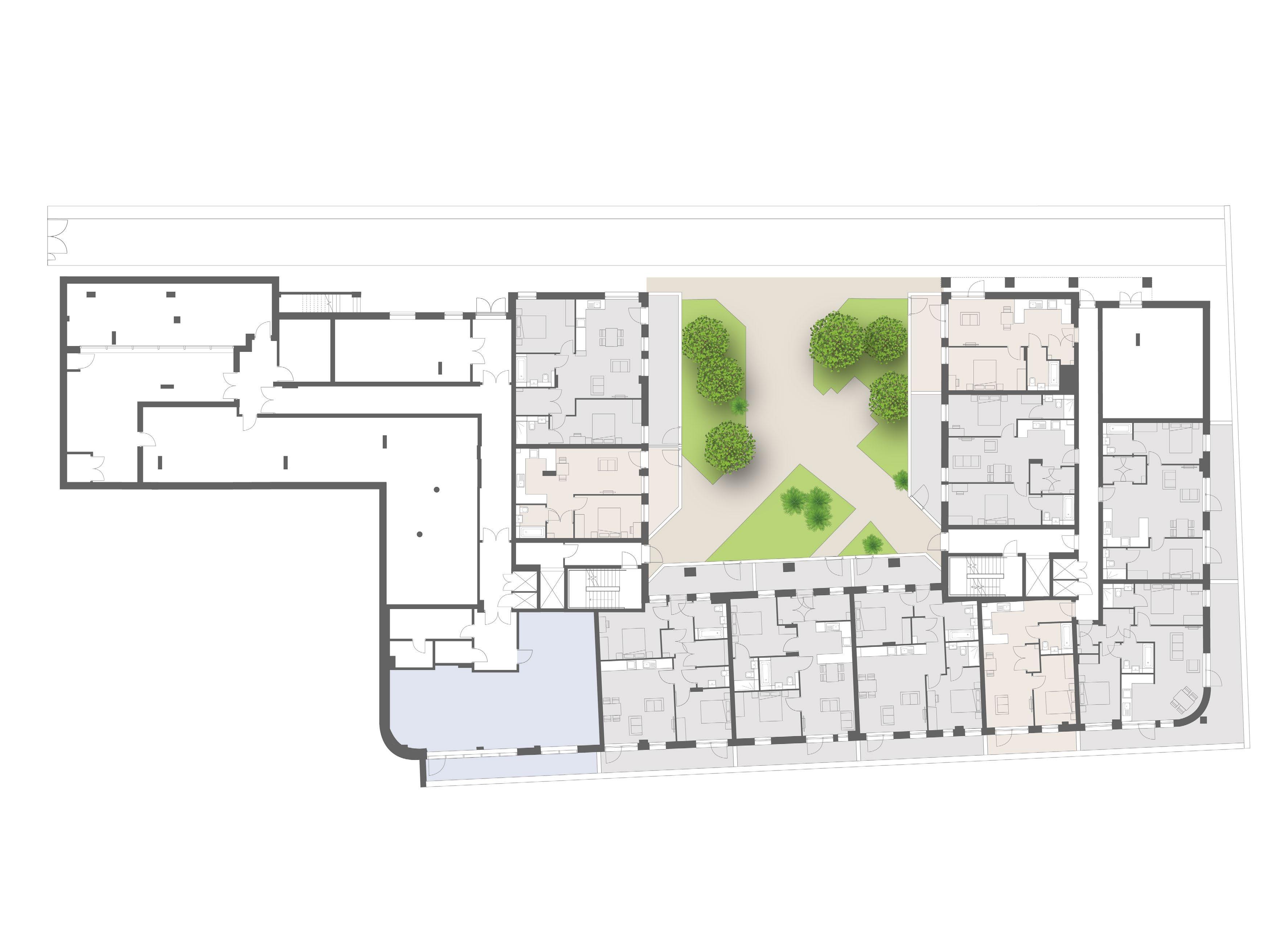
ENSUITE ENSUITE ENSUITE ENSUITE ENSUITE ENSUITE ENSUITE UTILITY/ST UTILITY/ST UTILITY/ST WC STORE STORE ST UTILITY/ST UTILITY/ST UTILITY/ST UTILITY/ST UTILITY/ST ST STORE UTILITY/ST UTILITY/ST BATHROOM BATHROOM BATHROOM BATHROOM BATHROOM BATHROOM BATHROOM BATHROOM BATHROOM PRINCIPAL BEDROOM BEDROOM 2 PRINCIPAL BEDROOM PRINCIPAL BEDROOM PRINCIPAL BEDROOM PRINCIPAL BEDROOM PRINCIPAL BEDROOM BEDROOM PRINCIPAL BEDROOM BEDROOM 2 BEDROOM 2 BEDROOM 2 BEDROOM 2 BEDROOM BEDROOM BEDROOM BEDROOM GYM BOILER ROOM ENERGY CENTRE CYCLE STORE ACCESS ROAD SWITCH ROOM TERRACE TERRACE TERRACE TERRACE TERRACE TERRACE TERRACE TERRACE TERRACE TERRACE TERRACE TERRACE TERRACE KITCHEN/LIVING/ DINING KITCHEN/LIVING/ DINING KITCHEN WC POST ROOM KITCHEN/LIVING/ DINING KITCHEN/LIVING/ DINING KITCHEN/LIVING/ DINING KITCHEN/LIVING/ DINING KITCHEN/LIVING/ DINING KITCHEN/LIVING/ DINING KITCHEN/LIVING/ DINING KITCHEN/LIVING/ DINING G-01 G-03 G-04 G-05 G-10 G-09 G-08 G-07 G-06 G-02 EASTERN SQUARE PRIVATE RESIDENTSʼ COURTYARD GARDEN GROUND FLOOR G-01 NIA 50.7 sq m 546 sq ft Terrace 10 sq m 108 sq ft G-02 NIA 82.4 sq m 887 sq ft Terrace 20 sq m 215 sq ft G-03 NIA 79.1 sq m 851 sq ft Terrace 25 sq m 269 sq ft G-04 NIA 75.2 sq m 809 sq ft Terrace 22 sq m 237 sq ft G-05 NIA 75.4 sq m 812 sq ft Terrace 21 sq m 226 sq ft G-07 NIA 72.9 sq m 785 sq ft Terrace 35 sq m 377 sq ft G-08 NIA 71.2 sq m 766 sq ft Terrace 16 sq m 172 sq ft G-10 NIA 74 sq m 797 sq ft Terrace 15 sq m 161 sq ft 53 WEST HAMPSTEAD CENTRAL THE ART OF LONDON LIVING Bathroom and kitchen layouts are indicative only and are subject to change. Wardrobe size and position may vary. The information contained within this document does not constitute part of any offer, contract or warranty. Whilst the plans have been prepared with all due care for convenience of the intending purchaser, the information herein is a preliminary guide only. WEST END LANE 1 bedroom apartment 2 bedroom apartment
UPPER
ft
UG-06 NIA 50.5 sq m 544 sq ft Balcony 5 sq m 54 sq ft
UG-07 NIA 50.5 sq m 544 sq ft Balcony 5 sq m 54 sq ft
UG-08 NIA 59 sq m 635 sq ft Terrace 14 sq m 151 sq ft
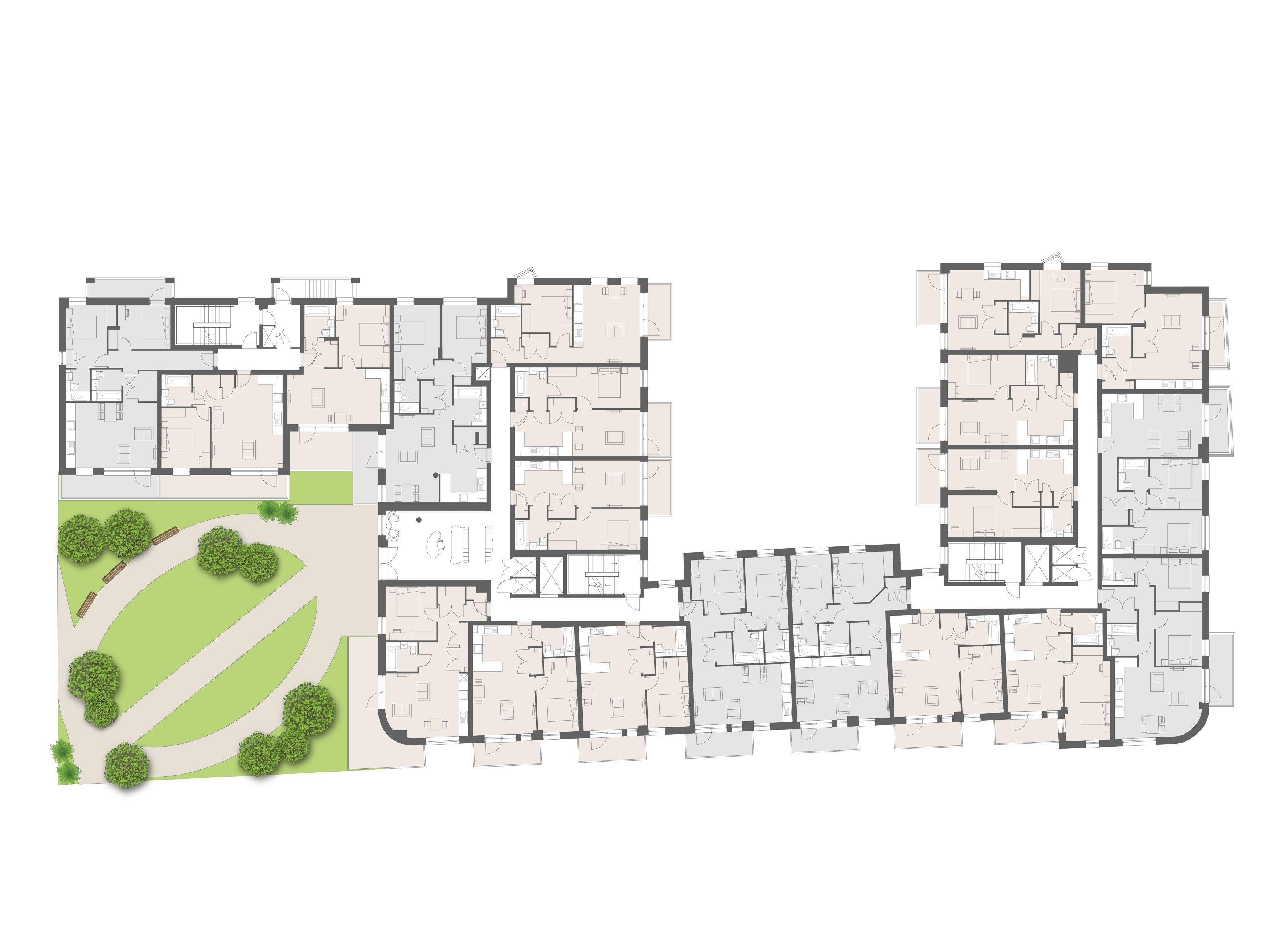
UG-09 NIA 50.5 sq m 544 sq ft Balcony 7 sq m 75 sq ft
UG-10 NIA 50.1 sq m 539 sq ft Balcony 7 sq m 75 sq ft
UG-11 NIA 74.4 sq m 801 sq ft Balcony 7 sq m 75 sq ft
UG-12 NIA 74.3 sq m 800 sq ft Balcony 7 sq m 75 sq ft
UG-13 NIA 50.2 sq m 540 sq ft Balcony 7 sq m 75 sq ft
UG-14 NIA 50.1 sq m 539 sq ft Balcony 6 sq m 65 sq ft
UG-15 NIA 75.2 sq m 809 sq ft Balcony 6 sq m 65 sq ft
UG-17 NIA 52.1 sq m 561 sq ft Balcony 5 sq m 54 sq ft
UG-18 NIA 50.1 sq m 539 sq ft Balcony 5 sq m 54 sq ft
UG-19 NIA 50.1 sq m 539 sq ft Balcony 5 sq m 54 sq ft
UG-20 NIA 50 sq m 538 sq ft Balcony 5 sq m 54 sq ft
KITCHEN/LIVING/ DINING
KITCHEN/LIVING/ DINING
KITCHEN/LIVING/ DINING
KITCHEN/LIVING/ DINING
KITCHEN/LIVING/ DINING
ENSUITE ENSUITE ENSUITE ENSUITE ENSUITE ENSUITE ST ST ST UTILITY/ST UTILITY UTILITY/ST UTILITY/ST UTILITY/ST UTILITY/ST ST UTILITY/ST UTILITY/ST UTILITY/ST ST ST ST ST ST ST UTILITY/ST UTILITY/ST UTILITY/ST UTILITY/ST UTILITY/ST UTILITY/ST UTILITY/ST UTILITY/ST UTILITY/ST UTILITY/ST UTILITY/ST ST ST BATHROOM BATHROOM BATHROOM BATHROOM BATHROOM BATHROOM BATHROOM BATHROOM BATHROOM BATHROOM BATHROOM BATHROOM BATHROOM BATHROOM BATHROOM BATHROOM BATHROOM BATHROOM BATHROOM BATHROOM PRINCIPAL BEDROOM PRINCIPAL BEDROOM BEDROOM 2 PRINCIPAL BEDROOM PRINCIPAL BEDROOM PRINCIPAL BEDROOM PRINCIPAL BEDROOM BEDROOM BEDROOM 2 BEDROOM BEDROOM 2 BEDROOM 2 BEDROOM BEDROOM BEDROOM BEDROOM BEDROOM BEDROOM BEDROOM 2 BEDROOM BEDROOM BEDROOM BEDROOM BEDROOM BEDROOM BEDROOM KITCHEN/LIVING/ DINING TERRACE TERRACE TERRACE TERRACE TERRACE TERRACE BALCONY BALCONY BALCONY BALCONY BALCONY BALCONY BALCONY BALCONY BALCONY BALCONY BALCONY BALCONY BALCONY BALCONY BALCONY KITCHEN/LIVING/DINING KITCHEN/LIVING/DINING KITCHEN/LIVING/ DINING KITCHEN/LIVING/ DINING KITCHEN/LIVING/DINING KITCHEN/LIVING/DINING LOBBY ST POST BOXES PUBLIC GARDEN SQUARE KITCHEN/LIVING/ DINING KITCHEN/LIVING/ DINING KITCHEN/LIVING/DINING KITCHEN/LIVING/ DINING KITCHEN/LIVING/ DINING KITCHEN/LIVING/ DINING KITCHEN/LIVING/
DINING
KITCHEN/LIVING/ DINING
UG-07 UG-08 UG-09 UG-10 UG-11 UG-12 UG-13 UG-14 UG-15 UG-16 UG-17 UG-18 UG-19 UG-20
UG-03 UG-02 UG-01
UG-06 UG-05 UG-04
UG-01 NIA 74.9 sq m 806 sq ft Terrace 16 sq m 172 sq ft
NIA 50.9 sq m 548 sq ft Terrace 13 sq m 140 sq ft UG-03 NIA 50.1 sq m 539 sq ft Terrace 10 sq m 108 sq ft
NIA 50.6 sq m 545 sq ft Balcony 5 sq m 54 sq
GROUND FLOOR
UG-02
UG-05
55
HAMPSTEAD CENTRAL THE ART OF LONDON LIVING Bathroom and kitchen layouts are indicative only and are subject to change. Wardrobe size and
may vary. The information contained within this document does not constitute part of any offer, contract or warranty. Whilst the plans have been prepared with all due care for convenience of the intending purchaser, the information herein is a
guide only. WEST END LANE 1 bedroom apartment 2 bedroom apartment
WEST
position
preliminary
FIRST FLOOR
1-01 NIA 71.4 sq m 769 sq ft Balcony 7 sq m 75 sq ft
1-02 NIA 50.5 sq m 544 sq ft Balcony 5 sq m 54 sq ft
1-03 NIA 61.1 sq m 658 sq ft Balcony 6 sq m 65 sq ft
1-04 NIA 70.7 sq m 761 sq ft Balcony 7 sq m 75 sq ft
1-05 NIA 50.6 sq m 545 sq ft Balcony 5 sq m 54 sq ft
1-06 NIA 50.5 sq m 544 sq ft Balcony 5 sq m 54 sq ft
1-07 NIA 50.5 sq m 544 sq ft Balcony 5 sq m 54 sq ft
1-08 NIA 50.1 sq m 539 sq ft Balcony 7 sq m 75 sq ft
1-09 NIA 71.1 sq m 765 sq ft
Balcony 10 sq m 108 sq ft
1-10 NIA 52.8 sq m 568 sq ft Balcony 5 sq m 54 sq ft
1-11 NIA 51.7 sq m 556 sq ft Balcony 5 sq m 54 sq ft
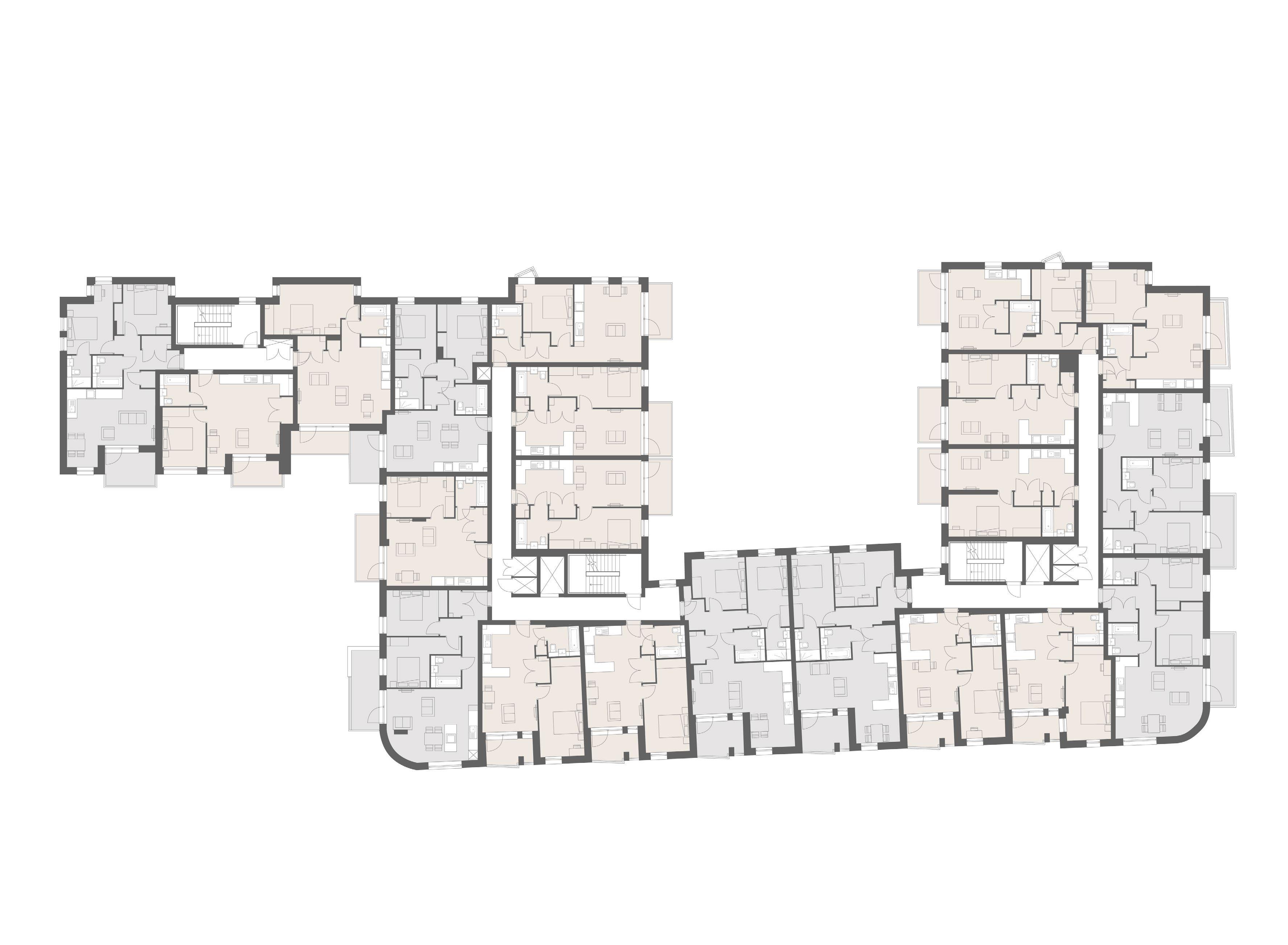
1-12 NIA 78.3 sq m 843 sq ft Balcony 7 sq m 75 sq ft
1-13 NIA 80.4 sq m 865 sq ft
Balcony 7 sq m 75 sq ft
1-14 NIA 50.9 sq m 548 sq ft Balcony 5 sq m 54 sq ft
1-15 NIA 50.1 sq m 539 sq ft Balcony 5 sq m 54 sq ft
1-16 NIA 75.2 sq m 809 sq ft Balcony 7 sq m 75 sq ft
1-17 NIA 72.8 sq m 784 sq ft Balcony 13 sq m 140 sq ft
1-19 NIA 50.1 sq m 539 sq ft Balcony 5 sq m 54 sq ft
1-20 NIA 50.1 sq m 539 sq ft Balcony 5 sq m 54 sq ft
1-21 NIA 50 sq m 538 sq ft Balcony 5 sq m 54 sq ft
KITCHEN/LIVING/ DINING
UTILITY/ST
KITCHEN/LIVING/ DINING
KITCHEN/LIVING/ DINING
KITCHEN/LIVING/ DINING
KITCHEN/LIVING/DINING
KITCHEN/LIVING/ DINING KITCHEN/LIVING/ DINING
1-07 1-08 1-01 1-02 1-09 1-10 1-11 1-12 1-13 1-14 1-15 1-16 1-17 1-18 1-20 1-21 1-19 1-06 1-05 1-04 1-03 ENSUITE ENSUITE ENSUITE ENSUITE ENSUITE ENSUITE ST ST ST UTILITY/ST UTILITY UTILITY UTILITY/ST UTILITY/ST UTILITY/ST UTILITY/ST UTILITY/ST UTILITY/ST UTILITY/ST ST ST ST ST ST ST UTILITY/ST UTILITY/ST UTILITY/ST UTILITY/ST UTILITY/ST UTILITY/ST UTILITY/ST UTILITY/ST UTILITY/ST UTILITY/ST ST BATHROOM BATHROOM BATHROOM BATHROOM BATHROOM ST ST ST BATHROOM BATHROOM BATHROOM BATHROOM BATHROOM BATHROOM BATHROOM BATHROOM BATHROOM BATHROOM BATHROOM BATHROOM BATHROOM DRESSING BATHROOM BATHROOM PRINCIPAL BEDROOM PRINCIPAL BEDROOM BEDROOM 2 PRINCIPAL BEDROOM PRINCIPAL BEDROOM PRINCIPAL BEDROOM PRINCIPAL BEDROOM PRINCIPAL BEDROOM BEDROOM BEDROOM 2 BEDROOM 2 BEDROOM 2 BEDROOM 2 BEDROOM BEDROOM BEDROOM BEDROOM BEDROOM BEDROOM BEDROOM 2 BEDROOM BEDROOM BEDROOM BEDROOM BEDROOM BEDROOM BEDROOM BEDROOM KITCHEN/LIVING/ DINING BALCONY BALCONY BALCONY BALCONY BALCONY BALCONY BALCONY BALCONY BALCONY BALCONY BALCONY BALCONY BALCONY BALCONY BALCONY BALCONY BALCONY BALCONY BALCONY BALCONY BALCONY BALCONY KITCHEN/LIVING/DINING KITCHEN/LIVING/DINING KITCHEN/LIVING/ DINING KITCHEN/LIVING/ DINING KITCHEN/LIVING/ DINING KITCHEN/LIVING/ DINING KITCHEN/LIVING/
DINING
KITCHEN/LIVING/ DINING KITCHEN/LIVING/ DINING KITCHEN/LIVING/ DINING
KITCHEN/LIVING/ DINING
KITCHEN/LIVING/ DINING KITCHEN/LIVING/ DINING
57
HAMPSTEAD
THE ART OF LONDON LIVING
WEST
CENTRAL
Bathroom and kitchen layouts are indicative only and are subject to change. Wardrobe size and position may vary. The information contained within this document does not constitute part of any offer, contract or warranty. Whilst the plans have been prepared with all due care for convenience of the intending purchaser, the information herein is a preliminary guide only. WEST END LANE 1 bedroom apartment 2 bedroom apartment
SECOND FLOOR
ft
2-05 NIA 50.6 sq m 545 sq ft Balcony 5 sq m 54 sq ft
2-06 NIA 50.5 sq m 544 sq ft Balcony 5 sq m 54 sq ft
2-07 NIA 50.5 sq m 544 sq ft Balcony 5 sq m 54 sq ft
2-08 NIA 50.1 sq m 539 sq ft Balcony 7 sq m 75 sq ft
2-09 NIA 71.1 sq m 765 sq ft Balcony 10 sq m 108 sq ft
2-10 NIA 52.8 sq m 568 sq ft Balcony 5 sq m 54 sq ft
2-11 NIA 51.7 sq m 556 sq ft Balcony 5 sq m 54 sq ft
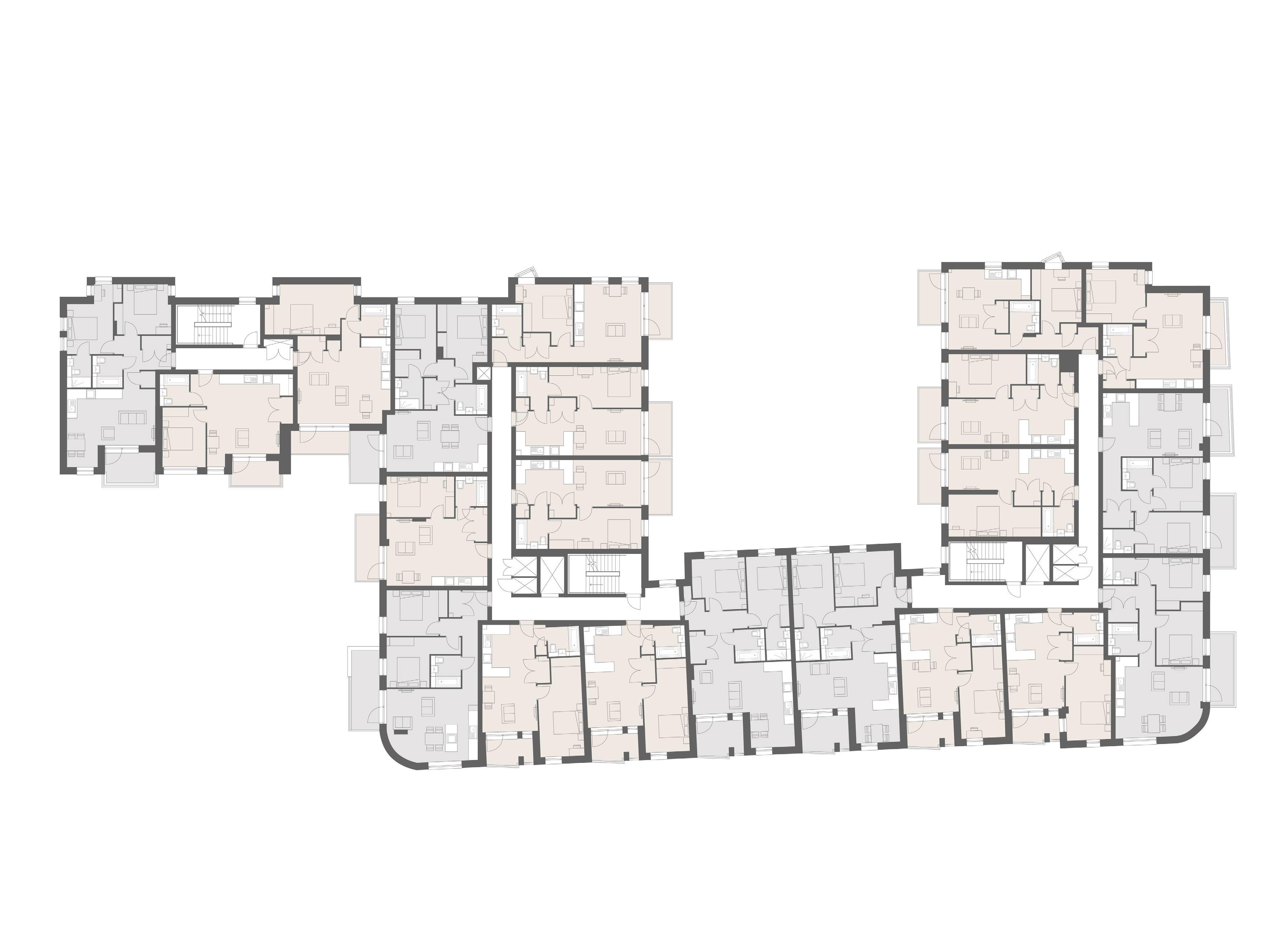
2-12 NIA 78.3 sq m 843 sq ft Balcony 7 sq m 75 sq ft
2-13 NIA 80.4 sq m 865 sq ft
Balcony 7 sq m 75 sq ft
2-14 NIA 50.9 sq m 548 sq ft Balcony 5 sq m 54 sq ft
2-15 NIA 50.1 sq m 539 sq ft Balcony 5 sq m 54 sq ft
2-16 NIA 75.2 sq m 809 sq ft Balcony 7 sq m 75 sq ft
2-17 NIA 72.8 sq m 784 sq ft Balcony 13 sq m 140 sq ft
2-20 NIA 50.1 sq m 539 sq ft Balcony 5 sq m 54 sq ft
2-21 NIA 50 sq m 538 sq ft Balcony 5 sq m 54 sq ft
KITCHEN/LIVING/ DINING
KITCHEN/LIVING/ DINING
KITCHEN/LIVING/ DINING
KITCHEN/LIVING/ DINING
KITCHEN/LIVING/ DINING
KITCHEN/LIVING/ DINING
KITCHEN/LIVING/ DINING
KITCHEN/LIVING/ DINING
1 bedroom apartment 2 bedroom apartment
Bathroom and kitchen layouts are indicative only and are subject to change. Wardrobe size and position may vary. The information contained within this document does not constitute part of any offer, contract or warranty. Whilst the plans have been prepared with all due care for convenience of the intending purchaser, the information herein is a preliminary guide only.
ENSUITE ENSUITE ENSUITE ENSUITE ENSUITE ENSUITE ST ST ST UTILITY/ST UTILITY UTILITY UTILITY/ST UTILITY/ST UTILITY/ST UTILITY/ST UTILITY/ST UTILITY/ST UTILITY/ST ST ST ST ST ST ST UTILITY/ST UTILITY/ST UTILITY/ST UTILITY/ST UTILITY/ST UTILITY/ST UTILITY/ST UTILITY/ST UTILITY/ST UTILITY/ST ST BATHROOM BATHROOM BATHROOM BATHROOM BATHROOM ST ST ST BATHROOM BATHROOM BATHROOM BATHROOM BATHROOM BATHROOM BATHROOM BATHROOM BATHROOM BATHROOM BATHROOM BATHROOM BATHROOM DRESSING BATHROOM BATHROOM PRINCIPAL BEDROOM PRINCIPAL BEDROOM BEDROOM 2 PRINCIPAL BEDROOM PRINCIPAL BEDROOM PRINCIPAL BEDROOM PRINCIPAL BEDROOM PRINCIPAL BEDROOM BEDROOM BEDROOM 2 BEDROOM 2 BEDROOM 2 BEDROOM 2 BEDROOM BEDROOM BEDROOM BEDROOM BEDROOM BEDROOM BEDROOM 2 BEDROOM BEDROOM BEDROOM BEDROOM BEDROOM BEDROOM BEDROOM BEDROOM KITCHEN/LIVING/ DINING BALCONY BALCONY BALCONY BALCONY BALCONY BALCONY BALCONY BALCONY BALCONY BALCONY BALCONY BALCONY BALCONY BALCONY BALCONY BALCONY BALCONY BALCONY BALCONY BALCONY BALCONY BALCONY KITCHEN/LIVING/DINING KITCHEN/LIVING/DINING KITCHEN/LIVING/ DINING KITCHEN/LIVING/ DINING KITCHEN/LIVING/ DINING KITCHEN/LIVING/ DINING KITCHEN/LIVING/ DINING KITCHEN/LIVING/ DINING KITCHEN/LIVING/ DINING KITCHEN/LIVING/DINING KITCHEN/LIVING/ DINING KITCHEN/LIVING/ DINING
2-01 2-02 2-03 2-07 2-08 2-09 2-10 2-11 2-12 2-06 2-05 2-04 2-13
2-14 2-15 2-16 2-17 2-18 2-20 2-21 2-19 UTILITY/ST
2-01 NIA 71.4 sq m 769 sq ft Balcony 7 sq m 75 sq ft 2-02 NIA 50.5 sq m 544 sq ft Balcony 5 sq m 54 sq ft 2-03 NIA 61.1 sq m 658 sq ft Balcony 6 sq m 65 sq ft 2-04 NIA 70.7 sq m 761 sq ft Balcony 7 sq m 75 sq
59
HAMPSTEAD CENTRAL THE ART OF LONDON LIVING
WEST
WEST END LANE
3-07 NIA 80.4 sq m 865 sq ft Balcony 7 sq m 75 sq ft
3-08 NIA 50.9 sq m 548 sq ft Balcony 5 sq m 54 sq ft 3-09 NIA 50.1 sq m 539 sq ft Balcony 5 sq m 54 sq ft
3-10 NIA 75.2 sq m 809 sq ft Balcony 7 sq m 75 sq ft
3-11 NIA 56.2 sq m 605 sq ft Terrace 38 sq m 409 sq ft
3-12 NIA 74.4 sq m 801 sq ft Terrace 39 sq m 420 sq ft
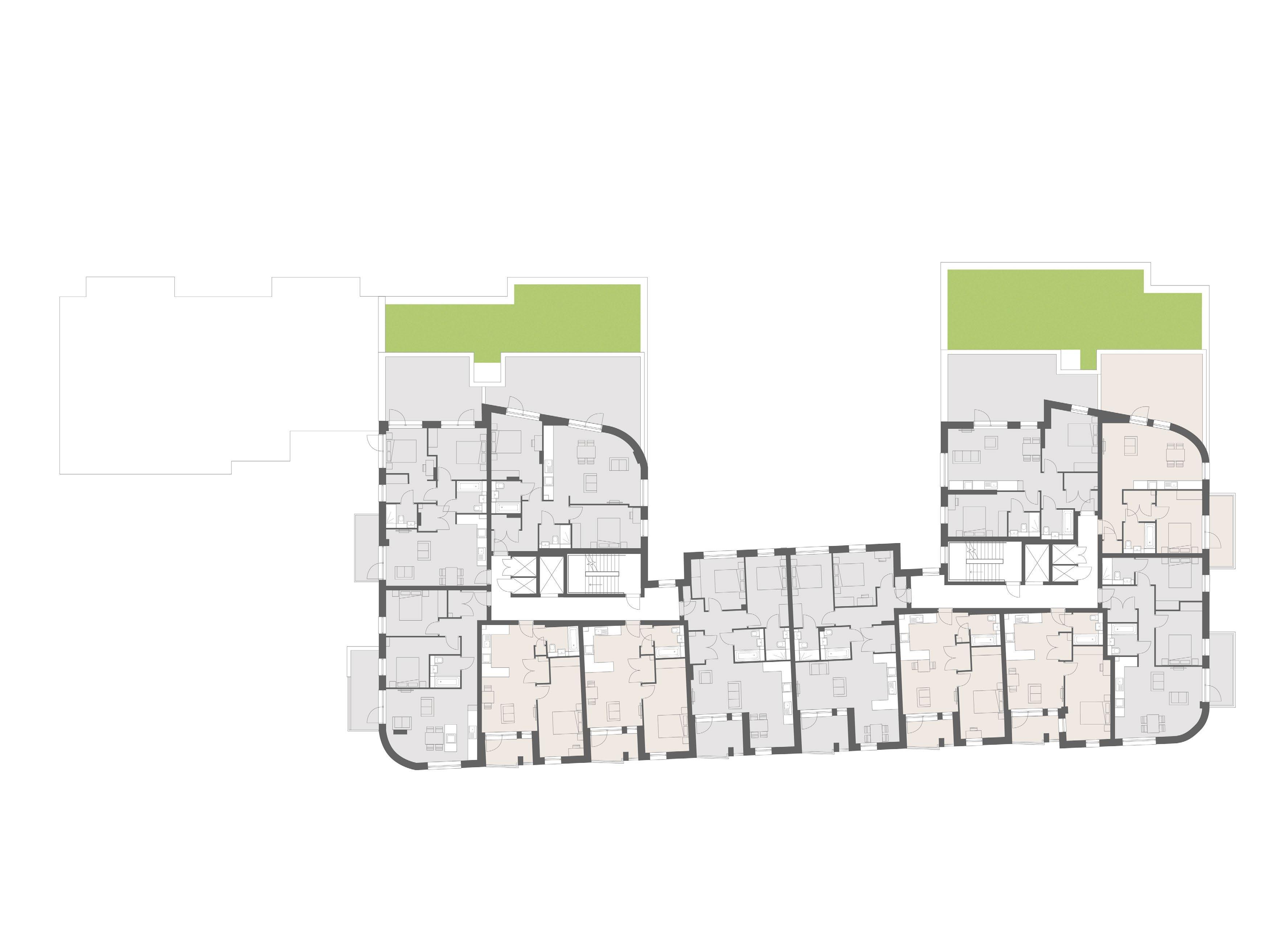
ENSUITE ENSUITE ENSUITE ENSUITE UTILITY/ST UTILITY/ST UTILITY/ST UTILITY/ST ST ST ST ST ST ST UTILITY/ST UTILITY/ST UTILITY/ST UTILITY/ST UTILITY/ST UTILITY/ST UTILITY/ST UTILITY/ST TERRACE TERRACE TERRACE TERRACE BIODIVERSE ROOF BIODIVERSE ROOF ENSUITE BATHROOM BATHROOM BATHROOM BATHROOM BATHROOM BATHROOM BATHROOM BATHROOM BATHROOM BATHROOM BATHROOM PRINCIPAL BEDROOM PRINCIPAL BEDROOM PRINCIPAL BEDROOM PRINCIPAL BEDROOM PRINCIPAL BEDROOM PRINCIPAL BEDROOM PRINCIPAL BEDROOM BEDROOM 2 BEDROOM 2 BEDROOM 2 BEDROOM 2 BEDROOM 2 BEDROOM 2 BEDROOM 2 BEDROOM BEDROOM BEDROOM BEDROOM BEDROOM ENSUITE BATHROOM BALCONY BALCONY BALCONY BALCONY BALCONY BALCONY BALCONY BALCONY BALCONY BALCONY KITCHEN/LIVING/ DINING KITCHEN/LIVING/ DINING KITCHEN/LIVING/ DINING KITCHEN/LIVING/ DINING KITCHEN/LIVING/DINING KITCHEN/LIVING/ DINING KITCHEN/LIVING/ DINING KITCHEN/LIVING/ DINING KITCHEN/LIVING/ DINING KITCHEN/LIVING/ DINING KITCHEN/LIVING/ DINING KITCHEN/LIVING/ DINING 3-01 3-02 3-03
3-04 3-05 3-06 3-07 3-08 3-09 3-10 3-11 3-12
THIRD FLOOR 3-01 NIA 82.6 sq m 889 sq ft Terrace 41 sq m 441 sq ft 3-02 NIA 72.1 sq m 776 sq ft Terrace 33 sq m 355 sq ft 3-03 NIA 71.1 sq m 765 sq ft Balcony 10 sq m 108 sq ft 3-04 NIA 52.8 sq m 568 sq ft Balcony 5 sq m 54 sq ft 3-05 NIA 51.7 sq m 556 sq ft Balcony 5 sq m 54 sq ft 3-06 NIA 78.3 sq m 843 sq ft Balcony 7 sq m 75 sq ft
61 WEST HAMPSTEAD CENTRAL THE ART OF LONDON LIVING
Bathroom and kitchen layouts are indicative only and are subject to change. Wardrobe size and position may vary. The information contained within this document does not constitute part of any offer, contract or warranty. Whilst the plans have been prepared with all due care for convenience of the intending purchaser, the information herein is a preliminary guide only. WEST END LANE 1 bedroom apartment 2 bedroom apartment
FOURTH FLOOR
4-01 NIA 82.6 sq m 889 sq ft Balcony 8 sq m 86 sq ft 4-02 NIA 72.1 sq m 776 sq ft Balcony 7 sq m 75 sq ft 4-03 NIA 71.1 sq m 765 sq ft Balcony 10 sq m 108 sq ft
4-04 NIA 52.8 sq m 568 sq ft Balcony 5 sq m 54 sq ft
4-05 NIA 51.7 sq m 556 sq ft Balcony 5 sq m 54 sq ft
4-06 NIA 78.3 sq m 843 sq ft Balcony 7 sq m 75 sq ft
4-07 NIA 80.4 sq m 865 sq ft Balcony 7 sq m 75 sq ft
4-08 NIA 50.9 sq m 548 sq ft Balcony 5 sq m 54 sq ft
4-09 NIA 50.1 sq m 539 sq ft Balcony 5 sq m 54 sq ft
4-10 NIA 75.2 sq m 809 sq ft Balcony 7 sq m 75 sq ft
4-11 NIA 56.2 sq m 605 sq ft Balcony 7 sq m 75 sq ft
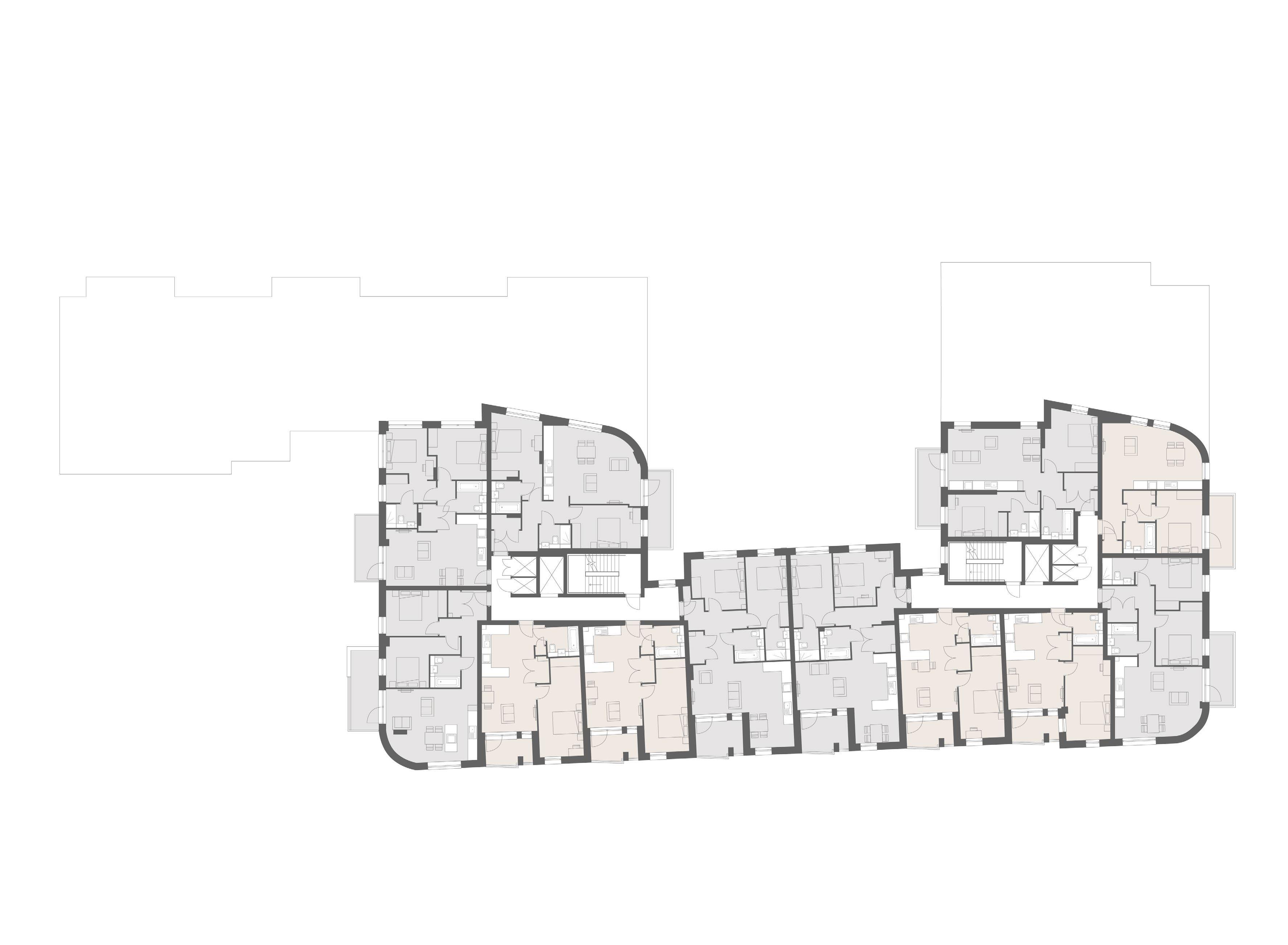
4-12 NIA 74.4 sq m 801 sq ft Balcony 7 sq m 75 sq ft
4-12
4-11
Bathroom and kitchen layouts are indicative only and are subject to change. Wardrobe size and position may vary. The information contained within this document does not constitute part of any offer, contract or warranty. Whilst the plans have been prepared with all due care for convenience of the intending purchaser, the information herein is a preliminary guide only.
ENSUITE ENSUITE ENSUITE ENSUITE UTILITY/ST UTILITY/ST UTILITY/ST UTILITY/ST ST ST ST UTILITY/ST UTILITY/ST UTILITY/ST UTILITY/ST UTILITY/ST UTILITY/ST UTILITY/ST UTILITY/ST ENSUITE BATHROOM ST ST ST BATHROOM BATHROOM BATHROOM BATHROOM BATHROOM BATHROOM BATHROOM BATHROOM BATHROOM BATHROOM PRINCIPAL BEDROOM PRINCIPAL BEDROOM PRINCIPAL BEDROOM PRINCIPAL BEDROOM PRINCIPAL BEDROOM PRINCIPAL BEDROOM PRINCIPAL BEDROOM BEDROOM 2 BEDROOM 2 BEDROOM 2 BEDROOM 2 BEDROOM 2 BEDROOM 2 BEDROOM BEDROOM BEDROOM BEDROOM BEDROOM BEDROOM ENSUITE BATHROOM BALCONY BALCONY BALCONY BALCONY BALCONY BALCONY BALCONY BALCONY BALCONY BALCONY BALCONY BALCONY KITCHEN/LIVING/ DINING KITCHEN/LIVING/ DINING KITCHEN/LIVING/ DINING KITCHEN/LIVING/ DINING KITCHEN/LIVING/DINING KITCHEN/LIVING/ DINING KITCHEN/LIVING/ DINING KITCHEN/LIVING/ DINING KITCHEN/LIVING/ DINING KITCHEN/LIVING/ DINING KITCHEN/LIVING/ DINING KITCHEN/LIVING/ DINING 4-01 4-02 4-03 4-04 4-05 4-06 4-07 4-08 4-09 4-10
63 WEST HAMPSTEAD CENTRAL THE ART OF LONDON LIVING
WEST END LANE 1 bedroom apartment 2 bedroom apartment
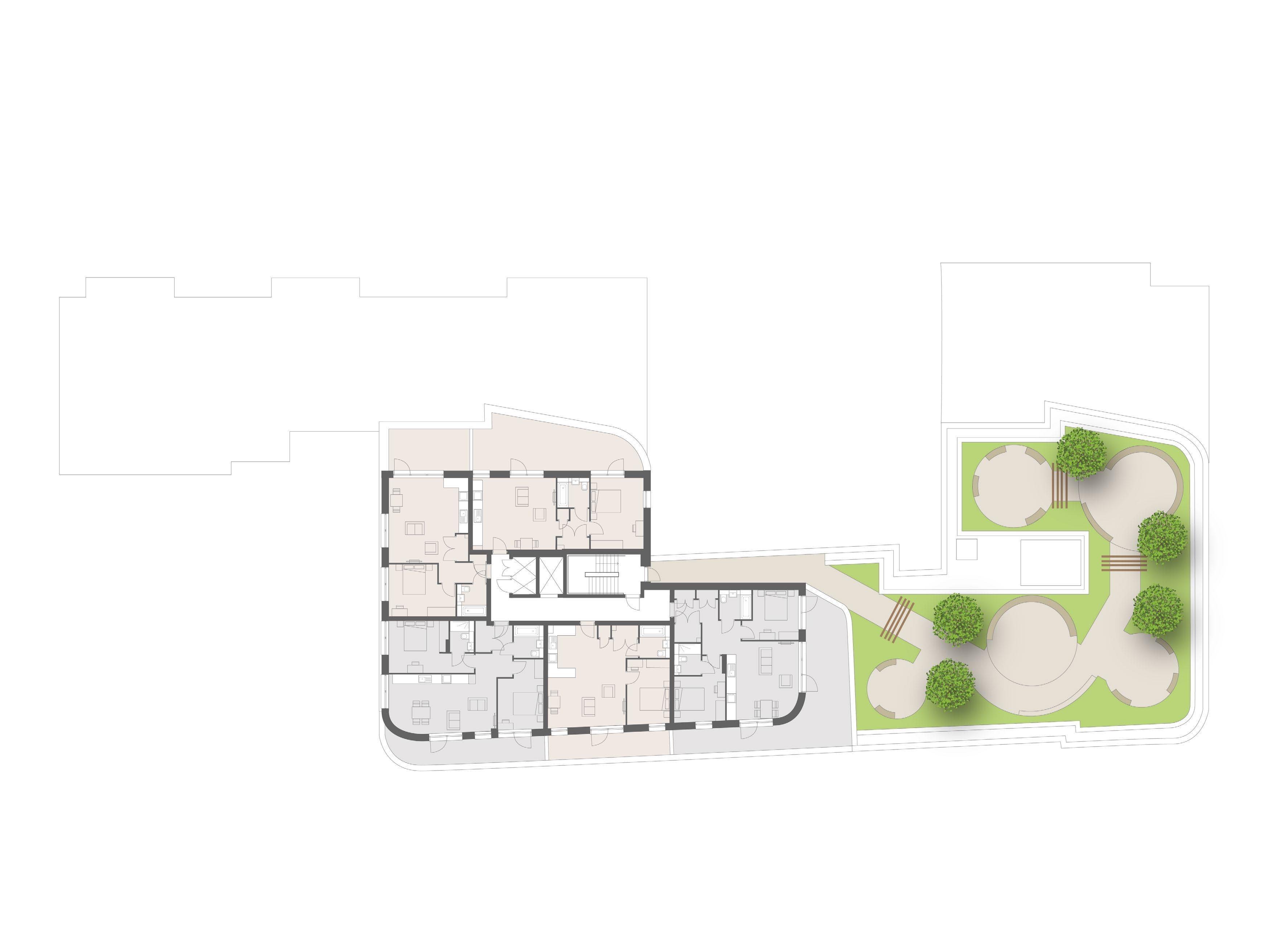
UTILITY/ST UTILITY/ST UTILITY/ST UTILITY/ST ST ST ST ST ST UTILITY/ST BATHROOM BATHROOM ENSUITE BATHROOM BATHROOM BATHROOM PRINCIPAL BEDROOM PRINCIPAL BEDROOM BEDROOM BEDROOM BEDROOM 2 BEDROOM BEDROOM ENSUITE TERRACE TERRACE TERRACE TERRACE TERRACE KITCHEN/LIVING/ DINING KITCHEN/LIVING/ DINING KITCHEN/LIVING/ DINING KITCHEN/LIVING/ DINING KITCHEN/LIVING/ DINING 5-01 5-02 5-03 5-04 5-05 PRIVATE RESIDENTSʼ COURTYARD GARDEN FIFTH FLOOR 5-01 NIA 54.6 sq m 588 sq ft Terrace 33 sq m 352 sq ft 5-02 NIA 55.2 sq m 594 sq ft Terrace 16 sq m 174 sq ft 5-03 NIA 76.0 sq m 818 sq ft Terrace 18 sq m 189 sq ft 5-04 NIA 55.3 sq m 595 sq ft Terrace 13 sq m 143 sq ft 5-05 NIA 73.2 sq m 788 sq ft Terrace 44 sq m 470 sq ft 65 WEST HAMPSTEAD CENTRAL THE ART OF LONDON LIVING Bathroom and kitchen layouts are indicative only and are subject to change. Wardrobe size and position may vary. The information contained within this document does not constitute part of any offer, contract or warranty. Whilst the plans have been prepared with all due care for convenience of the intending purchaser, the information herein is a preliminary guide only. WEST END LANE 1 bedroom apartment 2 bedroom apartment

















 City of London
Royal Albert Hall
Palace of Westminster and Houses of Parliament
Regent Street
City of London
Royal Albert Hall
Palace of Westminster and Houses of Parliament
Regent Street








 Hampstead Heath
Hampstead Heath bathing pond
Parliament Hill Viewpoint, Hampstead Heath
Hampstead Heath
Hampstead Heath bathing pond
Parliament Hill Viewpoint, Hampstead Heath


 The Affordable Art Fair, Hampstead Heath
Kenwood House outdoor music venue
The Affordable Art Fair, Hampstead Heath
Kenwood House outdoor music venue


























