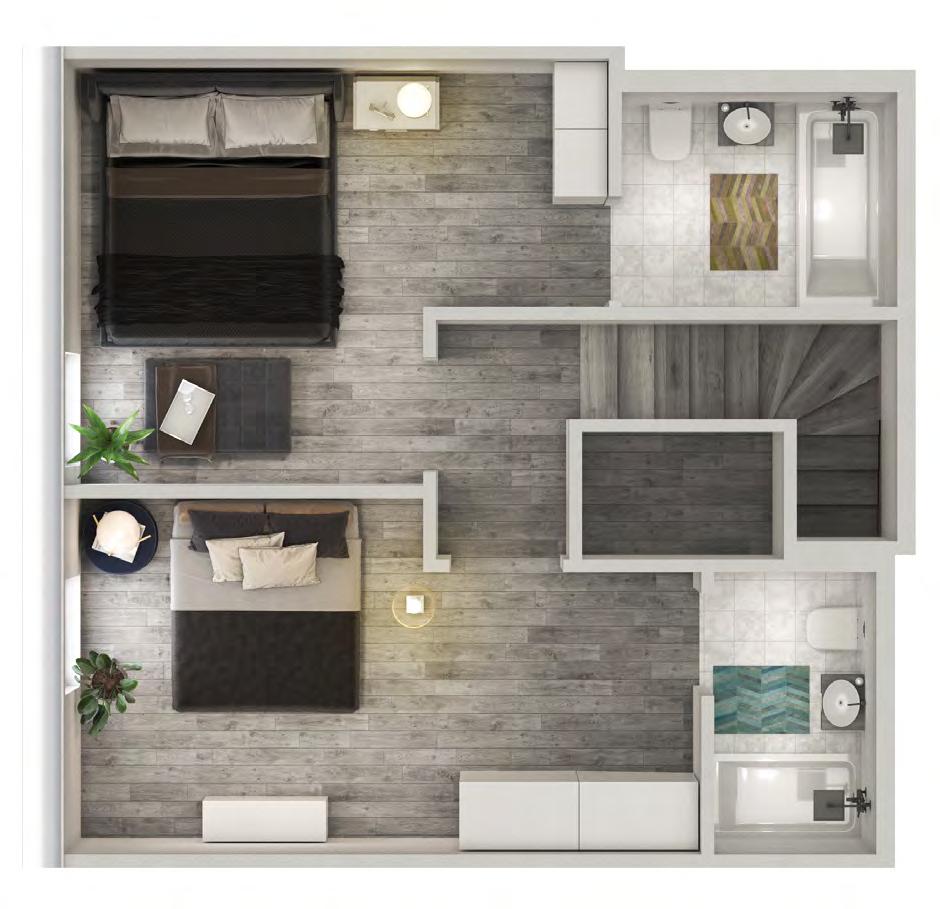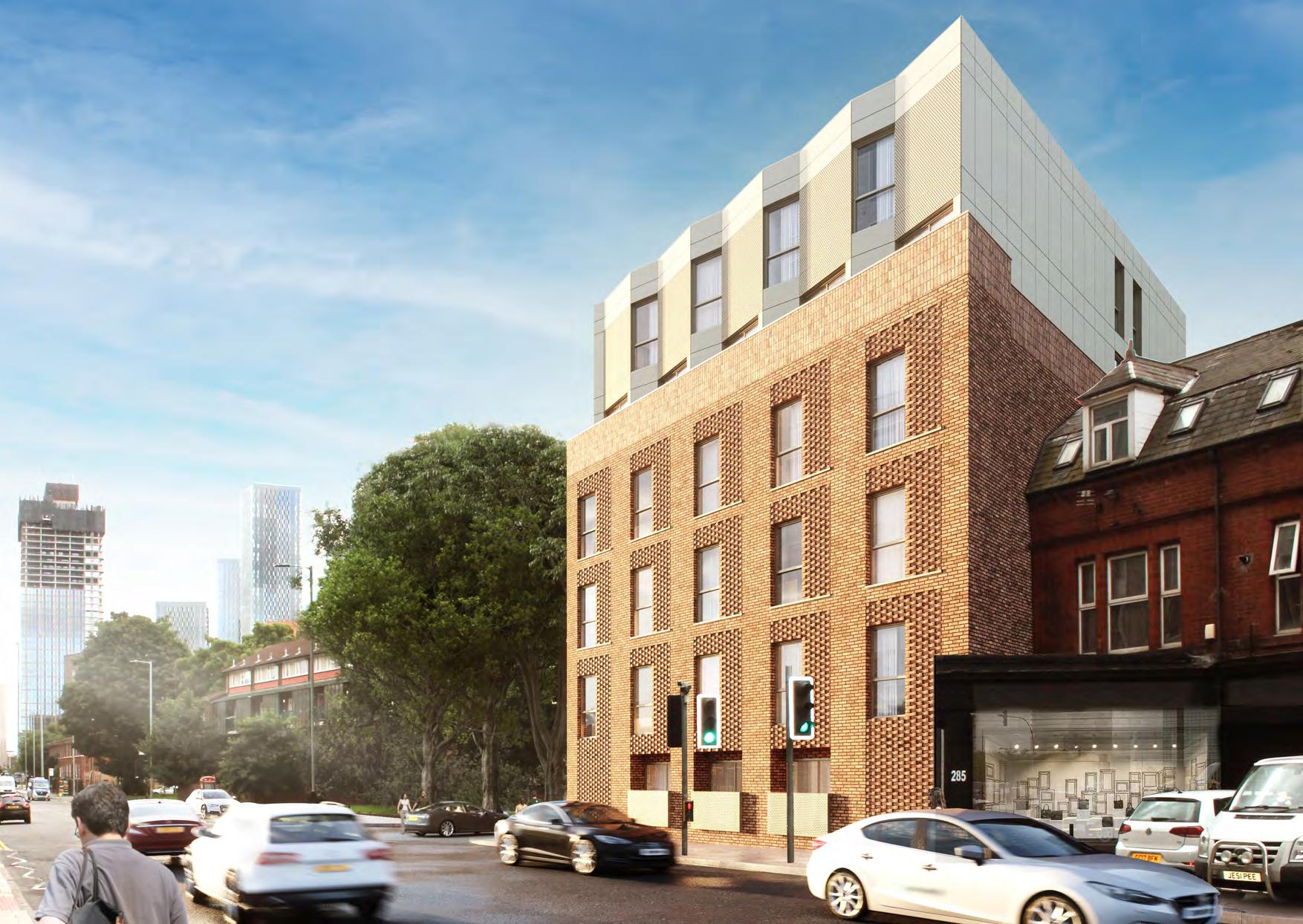OSCAR HOUSE



The development is on the corner of Chester Road and Cleworth Street, Manchester. The site, formerly known as the ‘Bulls Head’ public house, has planning permission to transform into a 6 storey building, comprising 27 selfcontained apartments made up with a combination of 1 and 2 bedrooms and associated car parking facilities.





The site is approximately 16,164 ft2 of currently unoccupied brownfield land bounded by Chester road to the north-west, Cleworth street to the north-east, existing terraced housing and gardens to the south-east and public green space to the southwest. It is situated on the edge of Hulme ward forming part of the Central Manchester Strategic Regeneration area. The Chester Road development is located residentially in the heart of the ever-growing City, less than a 5-minute drive to Manchester City Centre and with excellent transport links around the city centre and other Manchester boroughs. A diverse array of restaurants, bars, shops, and entertainment can be found within walking distance such as Spinningfields, Oxford Road Station and Old Trafford.
HOUSE


DEANSGATE CASTLEFIELD CHINATOWN MAP MEDIACITYUK UNIVERSITY OF SALFORD LOWRY THEATRE/MALL SALFORD QUAYS SELFRIDGES TO LEEDS TO LONDON TO AIRPORT TO LIVERPOOL ANCHORAGE EXCHANGE QUAY OLD TRAFFORD STADIUM DEANSGATE-CASTLEFIELD CORNBROOK ST PETER’S SQUARE MARKET STREET EXCHANGE SQUARE MANCHESTER ARNDALE SHUDEHILL MANCHESTER ARENA PICCADILLY STATION OXFORD ROAD STATION DEANSGATE STATION VICTORIA STATION UNIVERSITY OF MANCHESTER OLD TRAFFORD CRICKET GROUND ETIHAD STADIUM METROLINK ROUTE ROAD NETWORK RAIL NETWORK KEY SPININGFIELDS MEDIACITYUK
OSCAR
LOCATIONS AN AMAZING PLACE TO LIVE AND WORK
10-15 MINUTE WALK
COMMERCIAL/MEDIA CENTRES China
RESTUARANTS,
TRANSPORT Cransbrook
SPINNINGFIELDS
A major commercial and leisure destination in the centre of Manchester


Town 6
Spinningfields 5
St. Peters Square 6 minutes Media City 10 minutes
minutes
minutes
10
Wharf 10
Dukes 92 10
Hilton Hotel 10
Cloud 23 10
Spinningfields 15
Deansgate 15
Cornbrook 2 minutes Castlefield
minutes The
minutes
minutes
minutes
minutes
minutes
minutes
of
4
of
8
UNIVERSITIES Manchester Metroplitan University 4 minutes University
Manchester
minutes University
Salford
minutes
Station 1
Station 2
Station 7
Victoria Station 10
Manchester Airport 15
minute Deansgate
minutes Piccadilly
minutes
minutes
minutes
Georges Park 1 minute Tescos Extra 3 minutes Palace Theatre 5 minutes Old Trafford 5 minutes Selfridges/Harvey Nichols 7 minutes Market Street 8 minutes The Lowry Mall/Theatre 9 minutes Ethihad Stadium 9 minutes Manchester Arena 10 minutes Manchester Arndale 11 minutes
SHOPPING AND ENTERTAINMENT St.
MEDIACITYUK The home of the BBC, ITV and the technology and media centre of the North of England



SUMMARY • 6 Storey • 27 Apartments • 5 Duplex Apartments • 22 Single Storey Apartments • 8 Parking Spaces • 1 Bedroom – 9 • 2 Bedroom – 18 • Title Leasehold • Building Site 16,164 ft 2 NIA • Construction Start – Q1 2021 • Estimated Completion – Q1 2022




APARTMENTS

LAYOUT PLOT SQ FT2 Bedrooms TYPE 1 1 364 1 TYPE 2 2, 8, 14, 20 651-661 2 TYPE 3 3 425 1 TYPE 4 4 648 2 TYPE 5 5 647 2 TYPE 6 6, 12, 18 402 1 TYPE 7 7, 13, 19 389 1 TYPE 8 9, 15 656 2 TYPE 9 10, 16, 22 648 2 TYPE 10 11, 17 654 2 TYPE 11 21 673 (+245 Balcony) 2 TYPE 12 - Duplex 23 772 (+48 Balcony) 2 TYPE 13 - Duplex 24 745 (+99 Balcony) 2 TYPE 14 - Duplex 25 658 (+45 Balcony) 2 TYPE 15 - Duplex 26 760 (+110 Balcony) 2 TYPE 16 - Duplex 27 769 2 TYPE 1 Plot 1 | 364 ft 2 | 1 Unit


TYPE 2 Plot 2, 8, 14, 20 | 651-661 ft 2 | 4 Units TYPE 3 Plot 3 425 ft 2 | 1 Unit


TYPE 4 Plot 4 | 648 ft 2 | 1 Unit TYPE 5 Plot 5 | 647 ft 2 | 1 Unit


TYPE 6 Plot 6, 12, 18 | 402 ft 2 | 3 Units TYPE 7 Plot 7, 13, 19 | 389 ft 2 | 3 Units


TYPE 8 Plot 9, 15 | 656 ft 2 | 2 Units TYPE 9 Plot 10, 16, 22 | 648 ft 2 | 3 Units


TYPE 10 Plot 11, 17 | 654 ft 2 2 Units TYPE 11 Plot 21 | 673 ft 2 (+245 ft 2 Balcony) | 1 Unit




Plot 23 | 722 ft 2 (+48 ft 2 Balcony) | 1 Unit Fourth Floor Fifth Floor
TYPE 12
Plot 24 | 745 ft 2 (+99 ft 2 Balcony) 1 Unit Fourth Floor Fifth Floor
TYPE 13
TYPE




14 Plot 25 | 658 ft 2 (+45 ft 2 Balcony) | 1 Unit Fourth Floor Fifth Floor
15 Plot 26 | 760 ft 2 (+110 ft 2 Balcony) | 1 Unit Fourth Floor Fifth Floor
TYPE


16 Plot 27 | 769 ft 2 | 1 Unit Fourth Floor Fitfh Floor Kitchen Type Type Type Kitchen Type Type PLOT PLOT PLOT PLOT PLOT PLOT PLANT REFUSE STORE GROUND FLOOR PLAN CLEANER'S STORE PLANT N Kitchen Type Type Kitchen PLOT PLOT PLOT PLOT 10 PLOT 11 PLOT 12 FIRST FLOOR PLAN N
Ground Floor First Floor
TYPE
Floor Plans
Floor Plans
Kitchen Type Kitchen Kitchen Type Kitchen Kitchen PLOT 13 PLOT 14 PLOT 15 PLOT 16 PLOT 17 PLOT 18 SECOND FLOOR PLAN N Kitchen Kitchen Type Kitchen Type Kitchen Type THIRD FLOOR PLAN PLOT 19 PLOT 20 PLOT 21 PLOT 22 N Second Floor Third Floor
Kitchen Type Kitchen Type Kitchen Type Kitchen Type FOURTH FLOOR PLAN PLOT 23 PLOT 24 PLOT 26 PLOT 27 PLOT 25 N FIFTH FLOOR PLOT 23 PLOT 24 PLOT 26 PLOT 27 PLOT 25 Fourth Floor Fifth Floor

















































