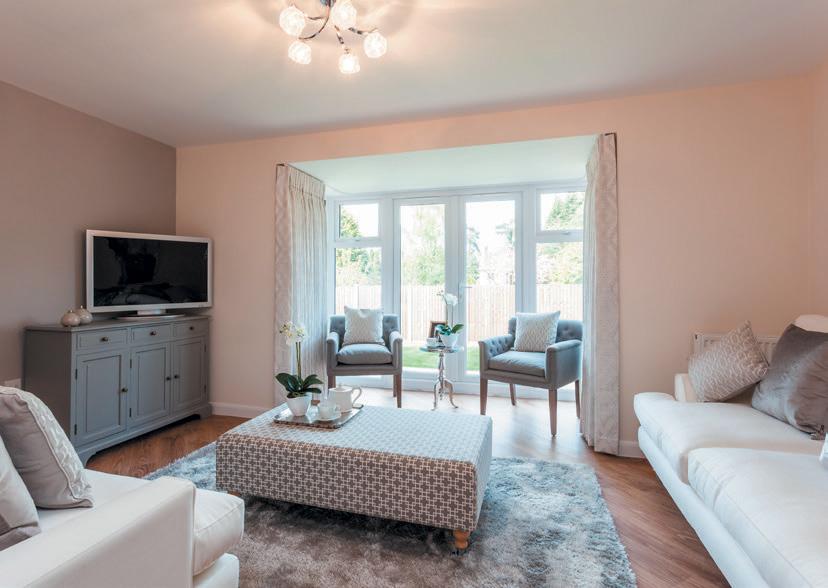Development layouts and landscaping are not intended to form part of any contract or warranty unless specifically incorporated in writing into the contract. Images and development layouts are for illustrative purposes and should be used for general guidance only. Development layouts including parking arrangements and social/affordable housing may change to reflect changes in planning permission and are not intended to form part of any contract or warranty unless specifically incorporated in writing. Please speak to your solicitor to whom full details of any planning consents including layout plans will be available. Wychwood Park is a marketing name only and may not be the designated postal address, which may be determined by The Post Office.
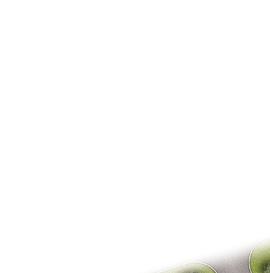
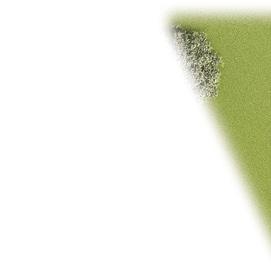


























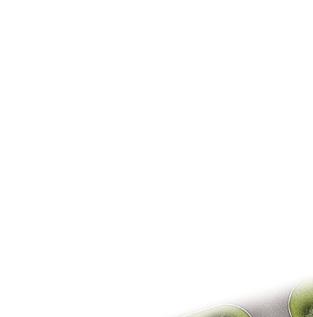









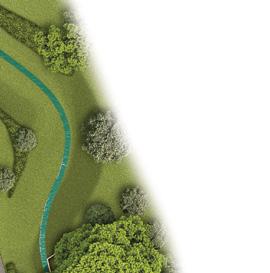

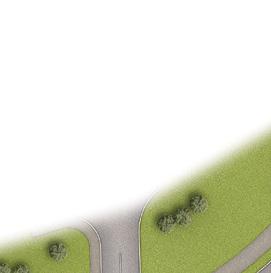




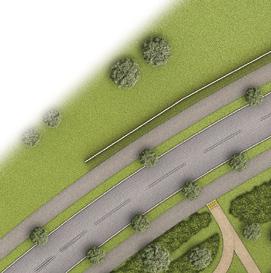
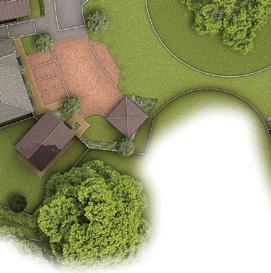




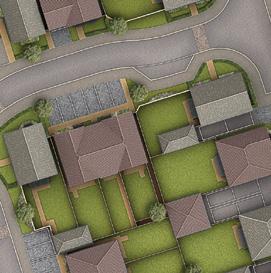


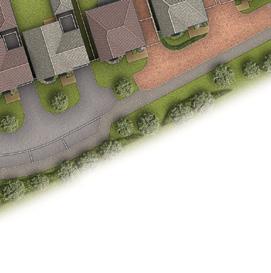






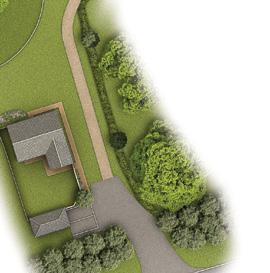



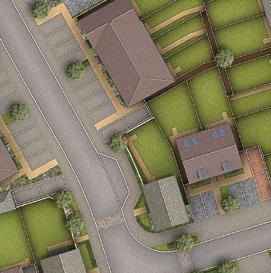




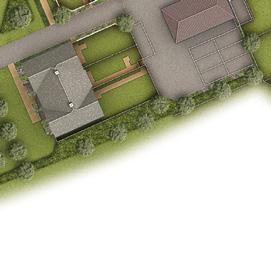


SP440485 Local Equipped Play Area Public Open Space Public Open Space Orchard GR Public Open Space 10 12 13 6 10 12 13 15 16 15 16 96 97 97 98 98 102 103 108 109 18 19 120 108 109 96 102 103 18 19 120 V V V 107 107 10 1 12 10 12 V 17 18 19 20 21 18 19 20 21 13 14 13 14 115 16 15 16 87 88 87 88 99 100 101 99 100 101 104 105 104 105 106 106 V 17 17 23 14 14 2 49 50 48 80 81 82 83 84 85 81 82 83 84 85 57 58 59 60 61 58 59 60 61 57 89 89 90 91 91 90 94 95 92 93 121 S/S 121 122 123 124 122 123 124 125 125 126 127 129 BCP 131 132 133 42 43 44 127 45 46 47 51 52 53 54 51 52 53 55 56 55 56 126 128 128 129 130 131 132 133 27 39 38 37 54 V 86 86 41 V V 28 29 30 31 30 32 33 34 BS CS 35 36 28 29 V 153 153 40 V V V 136 137 138 139 140 141 142 143 147 148 149 150 151 152 135 136 144 BCP 145 146 143 147 148 149 150 151 152 V V V V V 135 146 BS CS BS CS SO SO SO R 148 149 150 151 152 153 133 132 131 130 129 127 128 126 125 124 123 122 121 120 119 118 117 116 115 114 113 112 111 110 109 108 107 106 105 104 103 102 101 100 99 98 97 96 89 91 90 SR SR SR R 81 61 60 59 58 56 55 57 54 53 52 51 R R SR SR SR SO SO SO SO SO SO SR SR SO SO SO R R R R R 21 20 19 18 17 16 15 14 28-36 6 7 8 9 13 12 11 10 3 2 27 82 83 84 85 SR 87 86 88 147 135 136 SO SO SO SO R R S/S The Archford + The Cornell The Ingleby The Hurst 4 bedroom home The Hadley The Wilford Block A The Avondale The Holden The Kennett The Belstead The Wincham The Easthorpe Visitor Parking Space V Bin Collection Point BCP Bin Store BS Cycle Store CS Granary GR Substation S/S R Social Rented SR Shared Ownership SO Ashridge Grange Site Plan N Local Equipped Play Area Public Open Space Public Open Space Orchard GR Public Open Space 3 10 11 12 13 8 10 12 13 15 16 15 16 96 97 97 98 98 102 103 108 109 18 19 120 108 109 96 102 103 18 19 120 V 107 107 110 12 110 112 17 18 19 20 21 17 18 19 20 21 113 14 13 14 15 16 15 16 87 88 87 88 99 100 101 99 100 101 104 105 104 105 106 106 17 17 22 23 24 14 14 49 50 48 80 81 82 83 84 85 81 82 83 84 85 57 58 59 60 61 58 59 60 61 57 89 89 90 91 91 90 94 95 92 93 V 121 S/S 121 122 123 124 122 123 124 125 125 126 127 129 BCP 131 132 133 V 42 43 44 127 45 46 47 51 52 53 54 51 52 53 55 56 55 56 V V 126 128 128 129 130 131 132 133 V 27 V 39 V 38 37 54 V V V 86 86 41 V 28 29 30 31 30 32 33 34 BS CS 35 36 V V 28 29 153 153 40 V 136 137 138 139 140 147 148 149 150 151 152 135 136 144 BCP 145 146 147 148 149 150 151 152 V V 135 146 134 V BS CS BS CS SO SO SO R 148 149 150 151 152 153 133 132 131 130 129 127 128 126 125 124 123 122 121 120 119 118 117 116 115 114 113 112 111 110 109 108 107 106 105 104 103 102 101 100 99 98 97 96 89 91 90 SR SR SR R 81 61 60 59 58 56 55 57 54 53 52 51 R R SR SR SR SO SO SO SO SO SO SR SR SO SO SO R R R R R 21 20 19 18 17 16 15 14 28-36 6 9 13 12 11 10 2 1 4 5 27 82 83 84 85 SR 87 86 88 147 135 136 SO S/S The Archford + 3 bedroom home The Cornell 4 bedroom home The Ingleby 4 bedroom home The Hurst 4 bedroom home The Hadley 3 bedroom home The Wilford 2 bedroom home Block A 1-2 bedroom apartments The Avondale 4 bedroom home The Holden 4 bedroom home The Kennett 3 bedroom home The Belstead 2 bedroom home The Wincham 2 bedroom home The Easthorpe 2 bedroom home Visitor Parking Space V Bin Collection Point BCP Bin Store BS Cycle Store CS Granary GR Substation S/S R Social Rented SR Shared Ownership SO Ashridge Grange Site Plan N Local Equipped Play Area Public Open Space Public Open Space Orchard GR Public Open Space 7 10 12 13 4 10 11 12 13 15 16 15 16 96 97 97 98 98 102 103 108 109 18 19 120 108 109 96 102 103 18 119 120 V V 107 107 10 12 10 1 12 17 18 19 20 21 17 18 19 20 21 113 14 13 14 15 116 15 16 V 87 88 87 88 99 100 101 99 100 101 104 105 104 105 106 106 V 117 17 22 23 24 14 14 V V 49 50 48 80 81 82 83 84 85 81 82 83 84 85 57 58 59 60 61 58 59 60 61 57 89 89 90 91 91 90 94 95 92 93 V V 121 S/S 121 122 123 124 122 123 124 125 125 126 127 129 BCP 131 132 133 42 43 44 127 45 46 47 51 52 53 54 51 52 53 55 56 55 56 V 126 128 128 129 130 131 132 133 V 27 39 V 38 V 37 54 V V V 86 86 41 V V V V 28 29 30 31 30 32 33 34 BS CS 35 36 V 28 29 40 V V V 136 137 138 139 140 141 142 143 147 148 149 150 151 152 135 136 144 BCP 145 146 143 147 148 149 150 151 152 V V V V 135 146 134 BS CS BS CS SO SO SO R 148 149 150 151 152 153 133 132 131 130 129 127 128 126 125 124 123 122 121 120 119 118 117 116 115 114 113 112 111 110 109 108 107 106 105 104 103 102 101 100 99 98 97 96 89 91 90 SR SR SR R 81 61 60 59 58 56 55 57 54 53 52 51 R R SR SR SR SO SO SO SO SO SO SR SR SO SO SO R R R R R 21 20 19 18 17 16 15 14 28-36 6 7 8 9 13 12 11 10 3 2 1 4 5 27 82 83 84 85 SR 87 86 88 147 135 136 SO SO SO SO R R SR S/S The Archford + 3 bedroom home The Cornell 4 bedroom home The Ingleby 4 bedroom home The Hurst 4 bedroom home The Hadley 3 bedroom home The Wilford 2 bedroom home Block A 1-2 bedroom apartments The Avondale 4 bedroom home The Holden 4 bedroom home The Kennett 3 bedroom home The Belstead 2 bedroom home The Wincham 2 bedroom home The Easthorpe 2 bedroom home Visitor Parking Space V Bin Collection Point BCP Bin Store BS Cycle Store CS Granary GR Substation S/S R Social Rented SR Shared Ownership SO Ashridge Grange Site Plan N
THE WILFORD
TWO BEDROOM HOME
Individual plots may vary, please speak to the Sales Adviser
Light streams into The Wilford through French doors and sash style windows, making this home a bright and pleasant place to live. The stylish fitted kitchen and the flexibility of the spacious,


open-plan lounge with dining area are perfect for modern living. Upstairs are two good-sized double bedrooms, the main with en suite, and a family bathroom.

Ground Floor Lounge/Dining 5940 x 3925 mm 19’5” x 12’10” Kitchen 3672 x 1780 mm 12’0” x 5’10” WC 1775 x 885 mm 5’9” x 2’10”
First Floor
Bedroom 1 4136 x 3925 mm 13’6” x 12’10” En Suite 2938 x 1085 mm 9’7” x 3’6” Bedroom 2 3409 x 3925 mm 11’2” x 12’10” Bathroom 1897 x 1700 mm 6’2” x 5’6”
All images used are for illustrative purposes. These and the dimensions given are illustrative for this house type and individual properties may differ. Please check with your Sales Adviser in respect of individual properties. We give maximum dimensions within each room which includes areas of fixtures and fittings including fitted furniture. These dimensions should not be used for carpet or flooring sizes, appliance spaces or items of furniture. All images, photographs and dimensions are not intended to be relied upon for, nor to form part of, any contract unless specifically incorporated in writing into the contract. DWH-5_P204-EC5DS00/SP442815

dw f/f wm hob/ oven KITCHEN HALL WC B ST LOUNGE/DINING BEDROOM 1 w w LANDING BATHROOM ST EN SUITE BEDROOM 2
Key THE WILFORD TWO BEDROOM HOME
B
ST Store f/f
space wm
space dw Dishwasher space w Wardrobe space Dimension location
Boiler
Fridge/freezer
Washing machine
THE HADLEY
THREE BEDROOM HOME
Individual plots may vary, please speak to the Sales Adviser
The sash-style windows give this three bedroom home a delightfully traditional look. Yet inside, the open-plan kitchen – with its dining and family areas and separate utility room – is designed very much for busy, modern living. French doors to the garden give the whole room


a bright and airy feeling. The spacious dual-aspect lounge, meanwhile, provides the perfect place to relax. Upstairs are two double bedrooms, the large main bedroom with en suite, a single bedroom and a family bathroom.


Key THE HADLEY
All
illustrative purposes.
the dimensions
illustrative
this house type and individual properties may differ. Please check with your Sales Adviser in respect of individual properties. We give
room
areas
fixtures and fittings
fitted furniture. These dimensions should not be used for carpet or flooring sizes, appliance spaces or items of furniture. All images,
nor
form
contract unless specifically incorporated in writing into the contract. SP442816 td wm hob/ oven dw f/f LOUNGE UTILITY HALL WC ST KITCHEN/DINING/ FAMILY B * BEDROOM 1 LANDING BATHROOM BEDROOM 3 BEDROOM 2 EN SUITE ST ST w w w * Ground Floor Lounge 5455 x 3153 mm 17’10” x 10’4” Kitchen/Family/ 5455 x 3143 mm 17’10” x 10’3” Dining Utility 1804 x 1688 mm 5’11” x 5’6” WC 1480 x 1014 mm 4’10” x 3’3” First Floor Bedroom 1 4324 x 4058 mm 14’2” x 13’3” En Suite 1856 x 1771 mm 6’1” x 5’9” Bedroom 2
x
mm
x
Bedroom
mm
Bathroom
mm 6’7” x 5’11” B Boiler ST Store f/f Fridge/freezer space wm Washing machine space dw Dishwasher space td Tumble dryer space w Wardrobe space Dimension location *Window may be omitted on certain plots. Speak to a Sales Adviser for details on individual plots. *Door may be omitted on certain plots. Speak
Sales Adviser for details
individual plots.
THREE BEDROOM HOME
images used are for
These and
given are
for
maximum dimensions within each
which includes
of
including
photographs and dimensions are not intended to be relied upon for,
to
part of, any
3341
2978
10’11”
9’9”
3 2713 x 2265
8’10” x 7’5”
2025 x 1811
to a
on
THE ARCHFORD PLUS
THREE BEDROOM HOME
A bright, three bedroom home, The Archford Plus has a stylish, open-plan kitchen and dining area, with French doors opening onto the rear garden – creating the option for even more living space in good weather. A lobby separates the kitchen


Individual plots and elevational treatments may vary, please speak to the Sales Adviser and the spacious lounge, with stairs leading to the first floor. Here, the main bedroom has its own en suite. This attractive family home is completed by a further double bedroom, a single bedroom and a family bathroom.
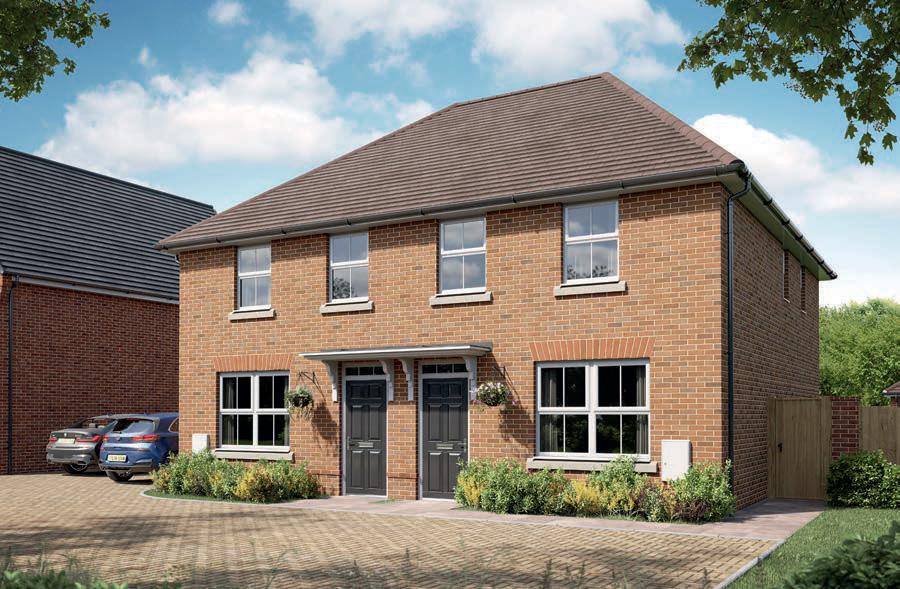

f/f hob/ oven wm dw KITCHEN/ DINING HALL WC LOUNGE B ST ST ST BEDROOM 1 EN SUITE LANDING BEDROOM 2 BEDROOM 3 BATHROOM ST w w w w Ground Floor Kitchen/Dining 3311 x 4750 mm 10’10” x 15’7” Lounge 5109 x 3747 mm 16’9” x 12’3” WC 1562 x 1054 mm 5’1” x 3’5” First Floor Bedroom 1 3876 x 3463 mm 12’8” x 11’4” En Suite 2927 x 1200 mm 9’7” x 3’11” Bedroom 2 4452 x 2487 mm 14’7” x 8’1” Bedroom 3 3452 x 2175 mm 11’3” x 7’1” Bathroom 1910 x 2020 mm 6’3” x 6’7” THE ARCHFORD PLUS THREE BEDROOM HOME All images used are for illustrative purposes. These and the dimensions given are illustrative for this house type and individual properties may differ. Please check with your Sales Adviser in respect of individual properties. We give maximum dimensions within each room which includes areas of fixtures and fittings including fitted furniture. These dimensions should not be used for carpet or flooring sizes, appliance spaces or items of furniture. All images, photographs and dimensions are not intended to be relied upon for, nor to form part of, any contract unless specifically incorporated in writing into the contract. DWH 2021 P382-EH7 DS04/SP442817 Key B Boiler ST Store wm Washing machine space f/f Fridge/freezer space dw Dishwasher space w Wardrobe space Dimension location
THE KENNETT
THREE BEDROOM HOME
Individual plots may vary, please speak to the Sales Adviser
Intelligently designed over three floors, The Kennett is a good -sized family home, ideal for flexible modern living. The open-plan kitchen on the ground floor incorporates a dining area opening onto the rear garden. A lobby


separating the kitchen from the spacious bay-fronted lounge leads upstairs. Here are two double bedrooms, the family bathroom and access to the second floor, which is entirely occupied by a spacious main bedroom with en suite.



Key ST HALL WC LOUNGE KITCHEN/DINING B LANDING up hob wm f/foven dw w w ST BEDROOM 3 BATHROOM LANDING BEDROOM 2 up up EN SUITE BEDROOM 1 ST w RL RL LANDING up THE KENNETT THREE BEDROOM HOME All images used are for illustrative purposes. These and the dimensions given are illustrative for this house type and individual properties may differ. Please check with your Sales Adviser in respect of individual properties. We give maximum dimensions within each room which includes areas of fixtures and fittings including fitted furniture. These dimensions should not be used for carpet or flooring sizes, appliance spaces or items of furniture. All images, photographs and dimensions are not intended to be relied upon for, nor to form part of, any contract unless specifically incorporated in writing into the contract. T310-E-7DS03/SP442818 First Floor Bedroom 2 3631 x 4733 mm 11’10” x 15’6” Bedroom 3 4138 x 2660 mm 13’6” x 8’8” Bathroom 1898 x 1986 mm 6’2” x 6’6” Ground Floor Kitchen/Dining 4733 x 3197 mm 15’6” x 10’5” Lounge 4976 x 3729 mm 16’3” x 12’2” WC 1561 x 1054 mm 5’1” x 3’5” Second Floor Bedroom 1 6670* x 3580* mm 21’10”* x 11’8”* En Suite 1495* x 2520 mm 4’10”* x 8’3” B Boiler ST Store f/f Fridge/freezer space wm Washing machine space dw Dishwasher space w Wardrobe space RL Roof light Dimension location *Overall floor dimension includes lower ceiling areas
THE INGLEBY
FOUR BEDROOM DETACHED HOME

Individual plots may vary, please speak to the Sales Adviser
The sash-style windows of this family home give it a delightfully traditional feel, while inside the large, open-plan kitchen with its dining and family areas is designed very much for modern living. Essential utility space is discreetly tucked away in a corner

of the kitchen and French doors give access to the rear garden. The separate lounge provides a comfortable haven where everyone can relax. Upstairs are two double bedrooms, the main bedroom with en suite, two single bedrooms and a family bathroom.


td wm oven dwf/f hob HALL ST LOUNGE WC KITCHEN/DINING/FAMILY ST B BEDROOM 1 BEDROOM 4 LANDING BATHROOM BEDROOM 3 BEDROOM 2 ST EN SUITE ww w w Key B Boiler ST Store f/f Fridge/freezer space wm Washing machine space dw Dishwasher space td Tumble dryer space w Wardrobe space Dimension location THE INGLEBY FOUR BEDROOM DETACHED HOME All images used are for illustrative purposes. These and the dimensions given are illustrative for this house type and individual properties may differ. Please check with your Sales Adviser in respect of individual properties. We give maximum dimensions within each room which includes areas of fixtures and fittings including fitted furniture. These dimensions should not be used for carpet or flooring sizes, appliance spaces or items of furniture. All images, photographs and dimensions are not intended to be relied upon for, nor to form part of, any contract unless specifically incorporated in writing into the contract. DS02 DWH 2017 H403 --G7 DS04/SP442819
1
x 2800 mm 12’5” x 9’2”
Suite 1962 x
mm 6’5” x 5’10”
2
x
mm 11’9” x 9’2”
3
x
mm 9’0” x 6’9”
4
x
mm 9’0” x 7’1”
x
mm 7’1” x 5’6” Ground Floor Lounge 4930 x 3100 mm 16’2” x 10’2” Kitchen/Dining/Family 5365 x 4305 mm 17’7” x 14’1” WC 2206 x 900 mm 7’2” x 2’11”
First Floor Bedroom
3802
En
1800
Bedroom
3587
2800
Bedroom
2747
2066
Bedroom
2747
2172
Bathroom 2179
1700
THE HURST
FOUR BEDROOM DETACHED HOME


Individual plots may vary, please speak to the Sales Adviser
The Hurst is an elegant-looking home that is generous and flexible enough for modern family living. Inside, a spacious, bay-fronted lounge provides room for all the family to relax in, while the large open-plan kitchen with discreet utility space
has dining and family areas that lead to the rear garden. Upstairs are four double bedrooms - the main bedroom with en suite and the family bathroom. This home also comes with a drive-through.


Key td wm dw f/f oven hob KITCHEN/FAMILY/ DINING LOUNGE HALL WC ST DRIVE THROUGH B BATHROOM BEDROOM 4 LANDING BEDROOM 2 BEDROOM 1 EN SUITE BEDROOM 3 CYL W W W W THE HURST FOUR BEDROOM DETACHED HOME All images used are for illustrative purposes. These and the dimensions given are illustrative for this house type and individual properties may differ. Please check with your Sales Adviser in respect of individual properties. We give maximum dimensions within each room which includes areas of fixtures and fittings including fitted furniture. These dimensions should not be used for carpet or flooring sizes, appliance spaces or items of furniture. All images, photographs and dimensions are not intended to be relied upon for, nor to form part of, any contract unless specifically incorporated in writing into the contract. SP442820 B Boiler ST Store CYL Cylinder f/f Fridge/freezer space wm Washing machine space dw Dishwasher space td Tumble dryer space w Wardrobe space Dimension location
Floor
1 4376 x 4850 mm 14’4” x 15’10”
Suite 1462 x 2219 mm 4’9” x 7’3”
2 5592 x 3115 mm 18’4” x 10’2”
3 3126 x 3000 mm 10’3” x 9’10”
4 3126 x 2858 mm 10’3” x 9’4”
2182 x 1925 mm 7’1” x 6’3” Ground Floor Lounge 5272 x 3526 mm 17’3” x 11’6” Kitchen/Family/ 3890 x 5934 mm 12’9” x 19’5” Dining WC 1462 x 1101 mm 4’9” x 3’7”
First
Bedroom
En
Bedroom
Bedroom
Bedroom
Bathroom
THE CORNELL
FOUR BEDROOM DETACHED HOME

Individual plots may vary, please speak to the Sales Adviser
This family home has a delightfully traditional look, while inside, the large open-plan kitchen with its spacious dining and family areas is designed very much for modern living. An elegant fully glazed walk-in bay with French doors gives access to the

garden and there’s also a separate utility room. The bright and airy lounge, with an attractive bay window, is the perfect place to relax. Upstairs are three double bedrooms, the large main bedroom with en suite, a single bedroom and a family bathroom.
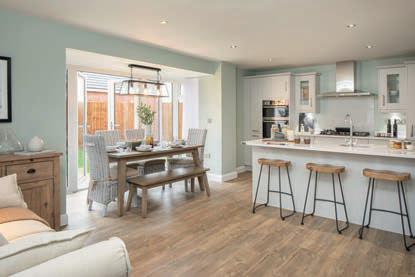
Bedroom 1 5388 x 3571 mm 17’8” x 11’8” En Suite 2010 x 1324 mm 6’7” x 4’4”
Bedroom 2 3677 x 3756 mm 12’0” x 12’3”


Bedroom 3 3756 x 2661 mm 12’3” x 8’8”
Bedroom 4 2577 x 2160 mm 8’5” x 7’1”
LOUNGE HALL KITCHEN/DINING/FAMILY UTILITY ST WC ST B dw oven f/f wm td hob up THE CORNELL FOUR BEDROOM DETACHED HOME
illustrative purposes.
dimensions
illustrative
this house type and individual properties may differ. Please check with your Sales Adviser in respect of individual properties. We give
fixtures
furniture.
dimensions should not be used for carpet or flooring sizes, appliance spaces or items of furniture. All images,
and dimensions
contract unless specifically incorporated in writing into the contract. DWH 2017 H469--X7DS00/SP442874 CYL BEDROOM 2 BEDROOM 3 LANDING EN SUITE BATHROOM BEDROOM 1 ST BEDROOM 4 w w w w ST up Key B Boiler ST Store CYL Cylinder f/f fridge/freezer space wm Washing machine space dw Dishwasher space td Tumble dryer space w Wardrobe space Dimension location
Floor Lounge 6427 x 4028 mm 21’1” x 13’2” Kitchen/Family/ 6427 x 5005 mm 21’1” x 16’5” Dining Utility 1860 x 1754 mm 6’1” x 5’9” WC 1786 x 1014 mm 5’10” x 3’3”
All images used are for
These and the
given are
for
maximum dimensions within each room which includes areas of
and fittings including fitted
These
photographs
are not intended to be relied upon for, nor to form part of, any
Ground
First Floor
Bathroom 2062 x 1875 mm 6’9” x 6’1”
THE AVONDALE
FOUR BEDROOM DETACHED HOME

Individual plots may vary, please speak to the Sales Adviser

This tasteful, double-fronted, detached home, with elegant sash-style windows, provides plenty of fl exible living space. The Avondale’s generous open-plan kitchen has a dedicated dining area with an attractive bay window, and a separate utility room.
A large, triple-aspect lounge leads to the garden via French doors and a separate study provides quiet space to work. Upstairs are four double bedrooms, the main bedroom with en suite, and a family bathroom with a bath and separate shower.



B KITCHEN/ BREAKFAST DINING STUDY WC ST HALL UTILITY LOUNGE td wm hob oven f/f dw CYL BEDROOM 4 BEDROOM 2 BEDROOM 3 BEDROOM 1 BATHROOM ST EN SUITE ST LANDING w w w ST w THE AVONDALE FOUR BEDROOM DETACHED HOME All images used are for illustrative purposes. These and the dimensions given are illustrative for this house type and individual properties may differ. Please check with your Sales Adviser in respect of individual properties. We give maximum dimensions within each room which includes areas of fixtures and fittings including fitted furniture. These dimensions should not be used for carpet or flooring sizes, appliance spaces or items of furniture. All images, photographs and dimensions are not intended to be relied upon for, nor to form part of, any contract unless specifically incorporated in writing into the contract. SP442876 Ground Floor Lounge 5490 x 3615 mm 18’0 ” x 11’10” Kitchen/Breakfast/ 6600 x 4418 mm 21’7” x 14’5” Dining Study 2885 x 2490 mm 9’5” x 8’2” Utility 2062 x 1688 mm 6’9” x 5’6” WC 1768 x 983 mm 5’9” x 3’2” First Floor Bedroom 1
x
mm
x
En Suite
x
mm
x
Bedroom 2
x
mm
x
Bedroom 3
x
mm
x
Bedroom 4
x
mm
x
Bathroom 2871 x 1929 mm 9’5” x 6’3” Key B Boiler ST Store CYL Cylinder f/f Fridge/freezer space wm Washing machine space dw Dishwasher space td Tumble dryer space w Wardrobe space Dimension location
5587
3615
18’3”
11’10”
2222
1435
7’3”
4’8”
5227
2800
17’1”
9’2”
3566
3316
11’8”
10’10”
3893
2550
12’9”
8’4”
THE HOLDEN
FOUR BEDROOM DETACHED HOME

Individual plots may vary, please speak to the Sales Adviser

The Holden has a charming, traditional look, yet inside it is designed very much for modern family living. A beautiful glazed bay leading tothegardenmakestheopen-plankitchen,familyanddining areas exceptionally bright and airy. A separate utility room also
hasaccesstothegarden,while alargebay-frontedloungeand a separate study provide room to relax and work. Upstairs are four doublebedrooms,themainbedroomwithensuite,andafamily bathroom with both bath and shower.


THE HOLDEN FOUR BEDROOM DETACHED HOME All images used are for illustrative purposes.Theseand thedimensions given are illustrative for this house type and individual properties may differ. Please check with your Sales Adviser in respect ofindividual properties. We give maximumdimensionswithineachroomwhichincludesareasoffixturesandfittingsincludingfittedfurniture.Thesedimensionsshouldnotbeusedforcarpetorflooringsizes,appliancespacesoritemsoffurniture.Allimages, photographs and dimensions are not intended tobe relied upon for, nor to form part of, any contract unless specifically incorporatedin writing into the contract. DWH 2017 H469--X7DS00/SP442903 Ground Floor Lounge 5802 x 3728 mm19’0” x 12’2” Kitchen/Family/Dining6147 x 4685 mm20’2” x 15’4” Study 2886 x 2361 mm9’5” x 7’8” Utility 2545 x 1593 mm8’4” x 5’2” WC 1498 x 1593 mm4’10” x 5’2”
Floor
Key BBoiler STStore CYLCylinder wmWashing machine space f/fFridge/freezer space dwDishwasher space DINING KITCHEN FAMILY LOUNGE HALL WC ST up ST UTILITY B oven hob dw f/f td wm STUDY BATHROOM BEDROOM4 LANDING BEDROOM2 BEDROOM1 EN SUITE BEDROOM3 CYL ST w w w w w up tdTumble dryer space wWardrobe space Dimension location
First
Bedroom 1 4543 x 3728 mm14’10” x 12’2” En Suite 2190 x 1390 mm7’2” x 4’6” Bedroom 2 4384 x 3728 mm14’4” x 12’2” Bedroom 3 4073 x 2886 mm13’4” x 9’5” Bedroom 4 3120 x 3043 mm10’2” x 9’11” Bathroom 2689 x 2266 mm 8’9” x 7’5”


