LUXURY CITY CENTRE
ONE & TWO BEDROOM APARTMENTS
Delivering Luxury Lifestyles
Belgrave Village in Birmingham delivers a wide variety of home choices for first-time buyers and families alike, offering purchasers the opportunity to enjoy all that this area has to offer.
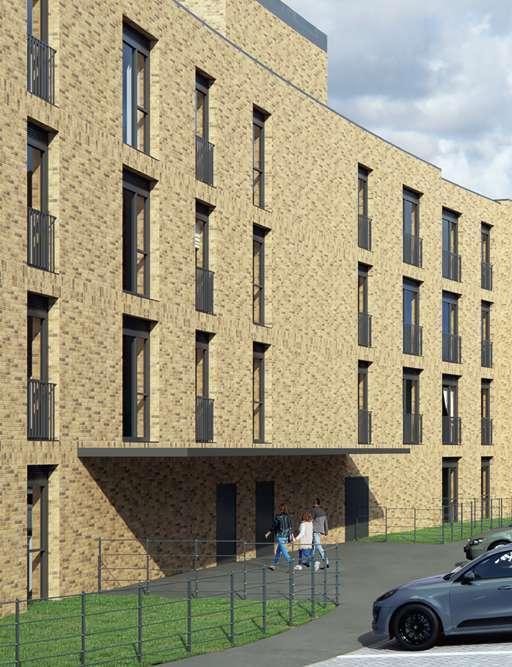


Belgrave Village
Located off Belgrave Middleway, you will find a thriving community called Belgrave Village.
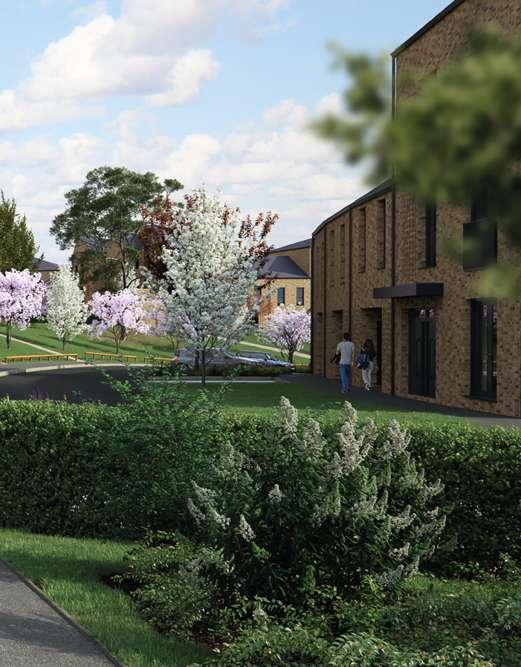
Occupying a site that had stood vacant for over 20 years, this development is an exciting contribution to Birmingham city centre.
Just moments away from Birmingham’s thriving commercial centre, New Street Station and Grand Central shopping centre, Belgrave Village is a landmark development providing 438 city centre homes in a combination of one and two-bedroom apartments and two, three and four-bedroom houses.
Nestled amid stunning areas of gardens, parkland and shared open spaces, it’ll be easy to forget you’re so centrally located.
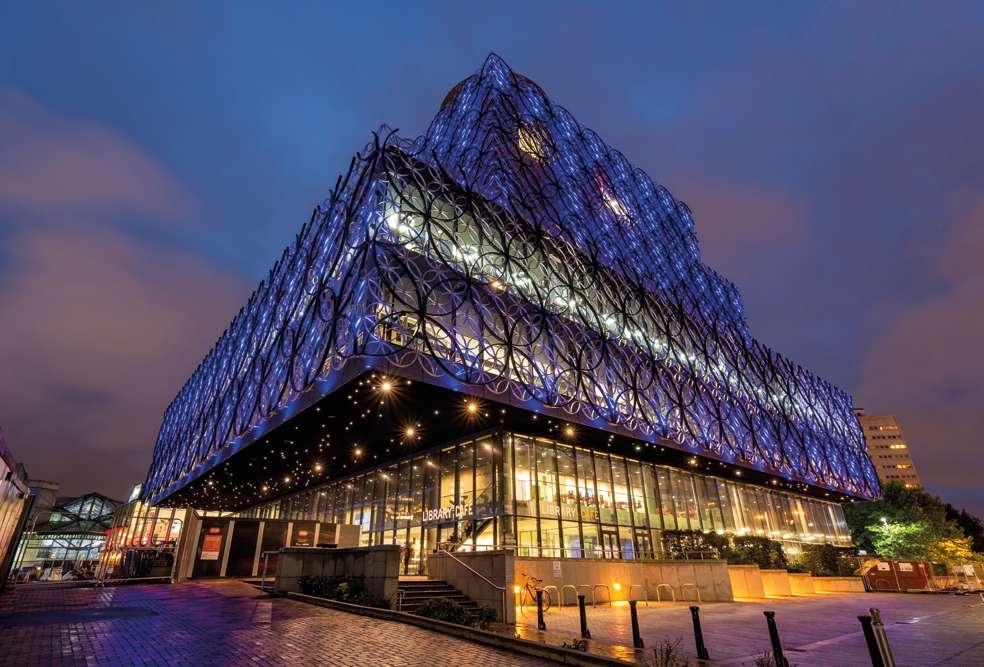 Library of Birmingham, Centenary Square
Library of Birmingham, Centenary Square
The Bright Future
A CITY OF TRANSFORMATION
Birmingham’s framework of six economic growth zones will attract a £1.5 billion investment programme generating some 1.8 million square metres of new floor space and create around 50,000 new jobs.
By 2031, Birmingham will have undergone a transformational change that will see substantial economic growth furthering its dynamic presence on the international stage. The six economic zones provide the stimulus for clustering economic activity within high quality business environments, each accelerating the delivery of growth to benefit the city.
ADVANCED MANUFACTURING HUB CITY CENTRE ENTERPRISE ZONE TYSELEY ENVIRONMENTAL ENTERPRISE DISTRICT LONGBRIDGE ITEC PARK THE FOOD HUB BIRMINGHAM HEALTH INNOVATION CAMPUS
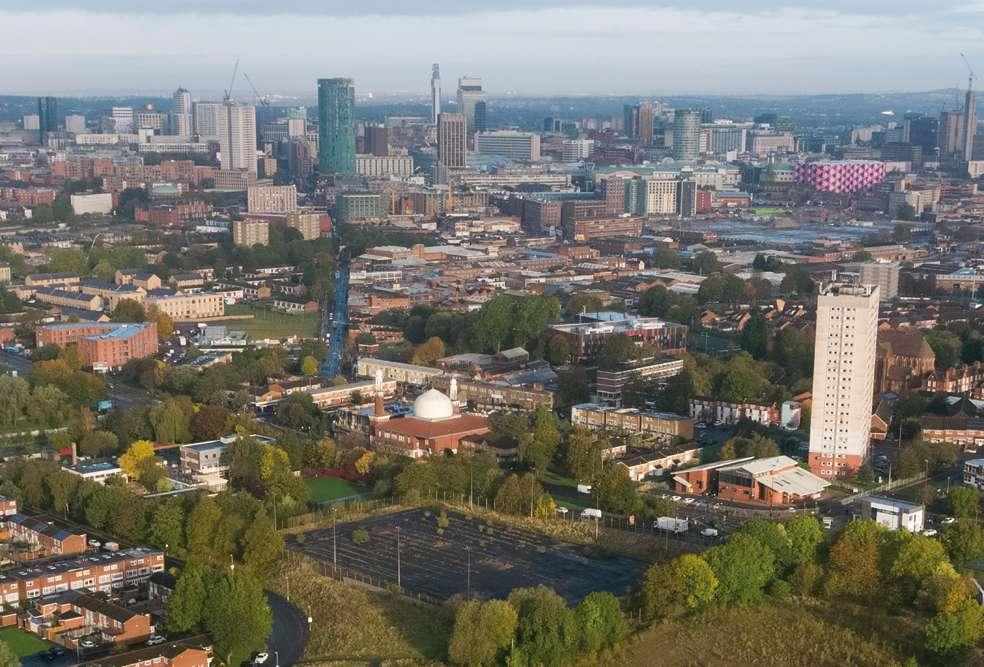
BULLRING & GRAND CENTRAL STATION BRINDLEY PLACE THE MAILBOX CHINESE QUARTER MOOR STREET LIBRARY OF BIRMINGHAM COACH STATION CUSTARD FACTORY 02 ACADEMY HIPPODROME THEATRE SYMPHONY HALL
Birmingham is Growing. That’s a Fact
Today, Birmingham is a city of outstanding statistics with a regional economy of £102 billion. It is also a city setting an exceptional benchmark for a quality lifestyle – with the cost of living some 60% lower than in London.
Birmingham is the youngest city in Europe with the under 30’s accounting for nearly 46% of its population.
With one of the UK’s top 20 universities at the heart of the city, there are 84,000 students currently living and studying in Birmingham’s eight universities. Each drawn to the city’s vibrancy, affordability and culture.
The Big City Plan is a 20-year City Centre Masterplan that sees a contribution of £2.1 billion to the economy each year, creating over 50,000 new jobs, 65,000 square metres of new and improved public spaces, 28 kilometres of enhanced walking and cycling routes, 5,000 new homes with new leisure and recreational facilities to attract more families.
£102 billion
Regional economy
£14 billion
Additional economic output generated by HS2
JLL research suggests that rental prices in Birmingham could increase by 12% over the next five years - the highest level of growth in the country. Rental yields are forecasted to average 6.56%.
A 1 hour commute to London, Manchester, Leeds, Sheffield, York. Curzon Street Station, the new Phase 1 terminus of HS2 (High Speed 2) is just 10 minutes from Belgrave Village. Passengers will enjoy an incredible 45 minutes commute to London Euston and just 41 minutes to Manchester Piccadilly. Property investors are also set to reap the benefits of HS2 with increases to property values around the area.
52%
Capital growth in the last 10 years
£778 million
Investment for the 2022 Commonwealth Games
£8 billion
20 years regeneration for Birmingham City Centre
The Heartbeat of Culture
The second largest city in the UK, Birmingham is the beating heart of the country.
A hotbed of culture, this is a city that is packed with history, arts and creativity. Its rich industrial past can be felt throughout the area with its world-class architecture and intricate network of canals.
The Birmingham Museum & Art Gallery (BMAG), located on Chamberlain Square, is home to 40 galleries where you can explore significant art, social history, archaeology and ethnography.
Birmingham city centre is home to many world class theatre production venues including The Alexandra, The Old Rep and Birmingham Hippodrome. Other cultural institutions include The Royal Birmingham Society of Artists, The Midlands Art Centre and Birmingham’s Symphony Hall. All of which host some of the world’s finest programme of performances.
Just five minutes from New Street Station, you’ll find Birmingham’s Chinese Quarter. A cornucopia of Chinese, Japanese and Korean eateries and food stores line its colourful, vibrant streets, all centred around the area’s landmark stone pagoda.
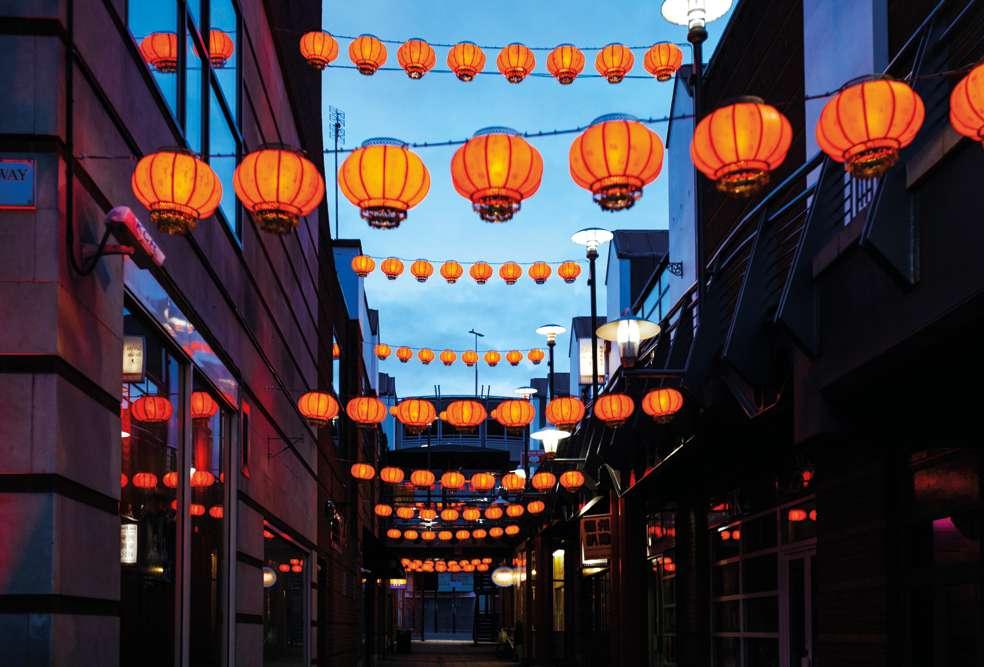 Chinese Quarter, Birmingham
Chinese Quarter, Birmingham
 Hippodrome Theatre
Hippodrome Theatre
Parks & Leisure
This city is actually greener than you might think. The Greater Birmingham area has protected over 8,000 acres of some of the finest parkland in the UK.
Maintaining these pockets of the natural environment offers a huge benefit to the urban area creating exciting places to socialise, relax and interact with nature a stone’s throw from the bustle of city living.

Birmingham Botanical Gardens

Cannon Hill Park
Birmingham Botanical Gardens and Glasshouses covers 15 glorious landscaped gardens that is home to over 7,000 plants, shrubs and trees. Located in Edgbaston, the tranquil setting also has four glasshouses flourished with tropical rainforest and rich vegetation.
Eastside City Park
Located just outside Birmingham city centre, Cannon Hill Park offers 80 acres of parkland as well as 120 acres of conservation and woodland. Cannon Hill Park is packed with adventure for the family from rides and games to arts and entertainment all year round.
Sutton Park
Covering 6.75 acres in the heart of the city, Eastside City Park is Birmingham’s first new urban park in 130 years. The park doubles the amount of open space in the city offering 300 trees, grass, shrubs, water and more for the community to use and enjoy. It is the largest single piece of public realm in Birmingham city centre.
Located in Sutton Coldfield, Sutton Park is a 2,400 acre National Nature Reserve that is one of Europe’s largest urban parks. The stunning parkland offers open heathland, marshland and seven lakes, as well as a variety of plants and wildlife. The park also offers activities, cycle routes, nature and heritage trails and more.
Let’s Talk Shop
Birmingham is a shopper’s paradise. Whether you seek head turning chic or eye catching value it’s all here.
With Selfridges, Marks & Spencer, Flannels, House of Fraser and Harvey Nichols all within easy walking distance of each other, it’s no surprise that Birmingham is gaining a reputation as the region’s premier location for retail therapy.
Selfridges & The Bullring
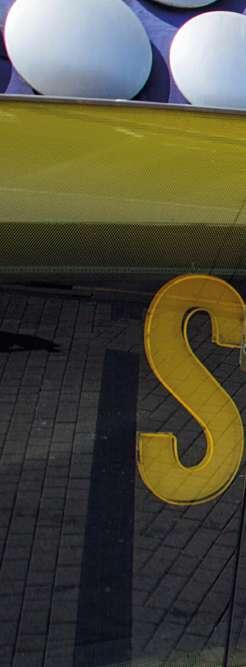
The Mailbox
Grand Central
For those who love make-up, fragrances and the latest in skin and haircare products, the Selfridges Beauty Hall is a place of wonder. Favourites like MAC, Urban Decay, Chanel and YSL sit alongside highend Japanese offerings from Suqqu and RMK as well as cult UK brand Charlotte Tilbury. There are products from around the world in the Beauty Workshop, and regular beauty events are held where you can shop over a glass of fizz.
The Mailbox is a luxury shopping mall converted from a former Royal Mail sorting office. Inside you’ll find premium labels for both men and women from the likes of Paul Smith and Gieves & Hawkes. Pop into the new concept Harvey Nichols, where you can either browse designer-named fashions or relax in one of the opulent personal shopping suites whilst a stylist does the hard work for you! You can also refuel at one of the canalside restaurants and bars or catch a movie in comfort on one of the Everyman Cinema’s sofas.
Visit Grand Central for the ultimate shopping and dining experience at the likes of L’Occitane, MAC Cosmetics and more. Stop for a bite to eat at one of many pop up restaurants and market style stores from mouth watering tapas to on the go pizza. Grand Central is fast becoming the most popular place to visit in Birmingham city centre.
Selfridges, The Bullring Upper Mall East
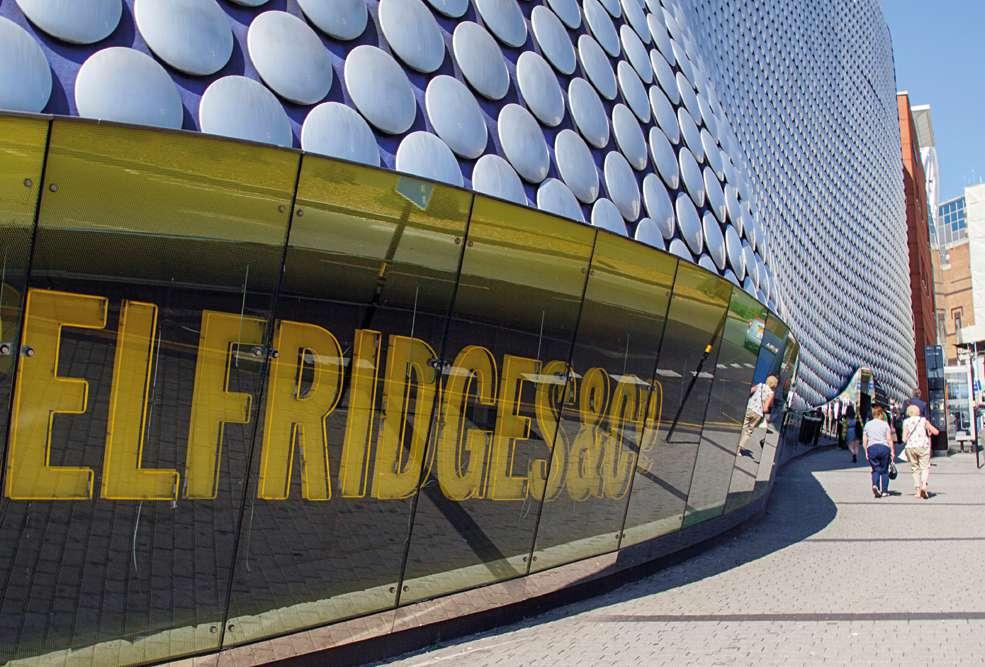
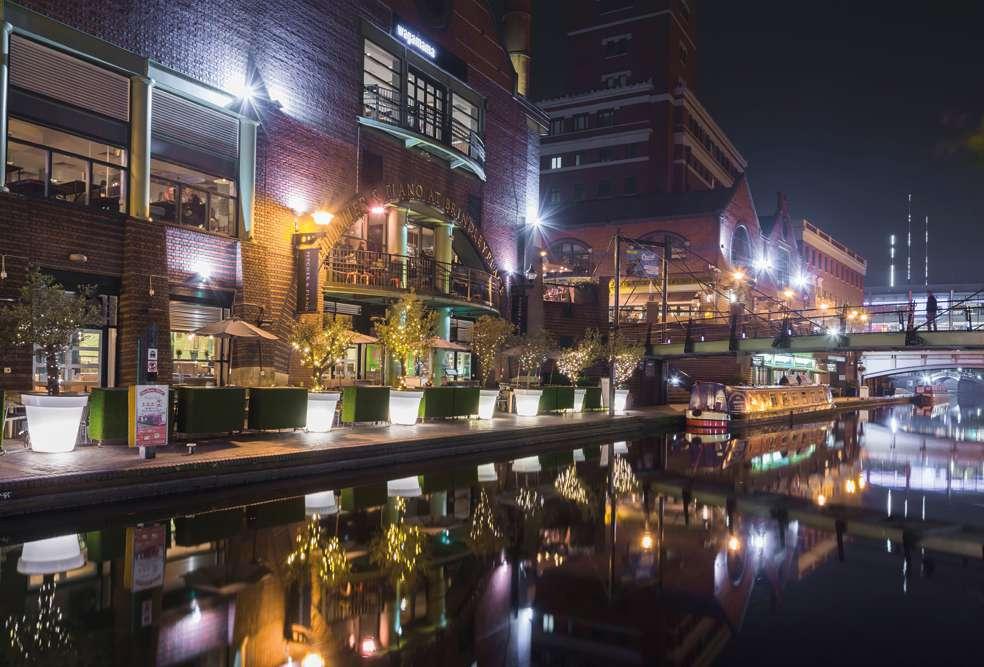 The Mailbox, Birmingham
The Mailbox, Birmingham
Eat, Drink & Be Merry
Birmingham’s food and drink culture has also seen rapid expansion in recent years.
Whether you’re a fanatical foodie out for fine dining or looking for a quick fix to carry on exploring, Birmingham is never out of options. The city is home to restaurants serving over 27 different cuisines from around the world, as well as a variety of cocktail bars. Birmingham is also very privileged to host five Michelin-starred restaurants right on its doorstep, in fact the city has more than any other UK city outside of London. Ranging from the high-profile Purnells the world-renowned Adams, the city boasts something for everyone’s taste buds.
Highly recommended restaurants such as Dishoom, The Ivy and Tattu, all taking pride of place in the centre of Birmingham, have taken the city by storm in recent years.

Be Connected
By road
Birmingham is strategically located for motorway travel with the M5, M6, M40 and M42 all interconnecting in and around the city. The commute by car into London is around 116 miles, or just over 2 hours on average. Drive times across the Midlands are impressive with a typical journey time of 30 minutes to Coventry, 55 minutes to Leicester and 60 minutes to Nottingham.
By rail
New Street, Snow Hill and Moor Street are the three main rail stations that provide a comprehensive network linking destinations across the UK. The £55 billion development of HS2 will slash current rail journey times to and from London by an anticipated 37 minutes and from Leeds by 50 minutes.
By air
Birmingham International Airport is just 20 minutes from the city centre, enabling domestic and international air travel with ease and convenience. Destinations cover Europe, the Middle East, the Indian sub-continent, North America and the Caribbean.
Milton Keynes Central 48 mins
Bristol Temple Meads 1hr 31 mins
Liverpool Lime Street 1hr 34 mins
Cardiff Central 2 hrs
By tram
West Midlands Metro links Wolverhampton St. George’s to the city centre. The ongoing £1.3 billion extension will increase the number of stations to 80 connecting Wolverhampton, Birmingham, North Solihull, the NEC, HS2 and Birmingham Airport.
Cardiff Central 2 hrs Bristol Temple Meads hr 31 mins Southampton Central 2 hrs 39 mins London Euston 1 hr 15 mins Coventry 33 mins Manchester Piccadilly 1 hr 31 mins Newcastle Central 3 hrs 12 mins Liverpool Lime Street 1 hr 34 mins
for a stroll Calthorpe Park 6 mins Highgate Park 12 mins Balti Triangle 15 mins Chinese Quarter 16 mins O2 Academy 17 mins Edgbaston Stadium 21 mins Take a drive Alexandra Theatre 5 mins Five Ways Station 4 mins The Mailbox 6 mins Moor Street Station 7 mins Bull Ring 7 mins Selfridges 7 mins
on a train
Go
Jump
London Euston 1hr 21 mins
Coventry 33 mins
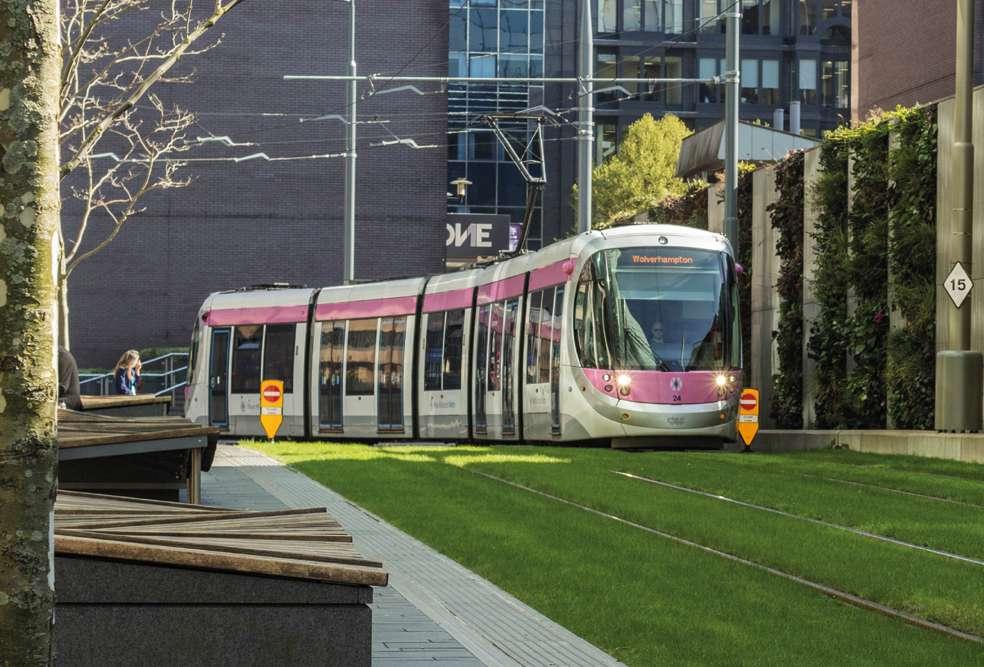
West Midlands Metro
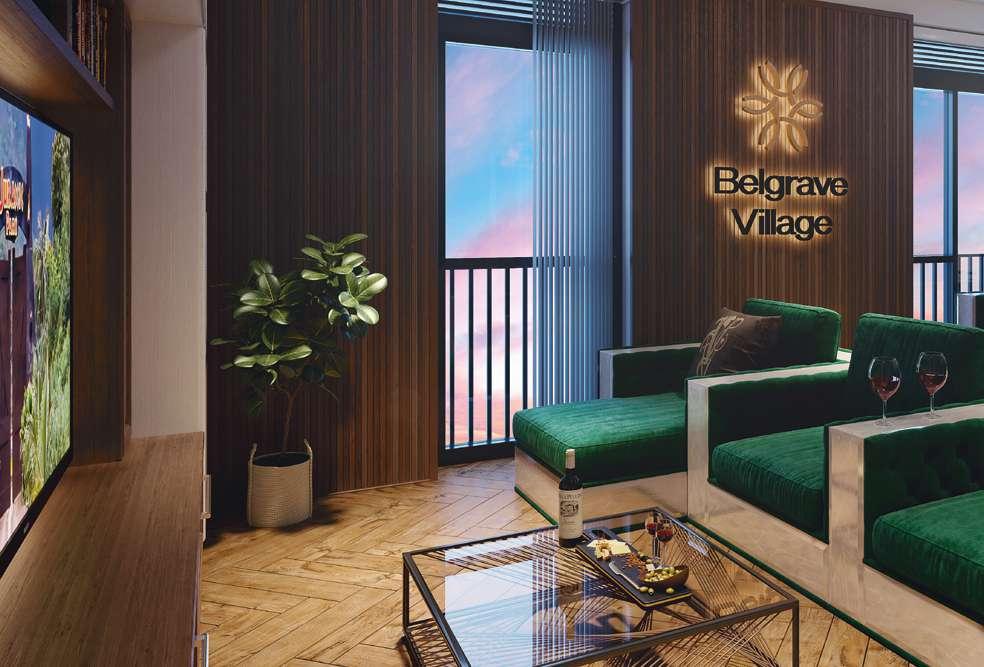
Room
Screening
Site Amenities
Residents of Belgrave Village can benefit from living within a green oasis whilst being in close proximity to Birmingham city centre. The development also offers an indoor gym, screening room and co-working space for residents to enjoy.
GYM
Stay active in the fully equipped on-site gym available to all residents to enjoy. Placed within the apartment buildings, the gymnasium will have dedicated areas to work out including weights, training and open space.
CO-WORKING SPACE
Belgrave Village residents can benefit from on site co-working space that complements the new hybrid way of working.
SCREENING ROOM
Bring your friends and family together by hiring the screening room to watch your favourite films and shows on a big screen.
GREEN SPACE
Belgrave Village will be a green oasis whilst enjoying everything a city has to offer. The dwellings are designed around courtyard gardens, landscaped public realm and a linear park.
CONCIERGE SERVICES
Belgrave Village will provide first-class concierge services that offer round the clock security, visitor management, postal management and more. They will be your first point of call for your day to day needs.

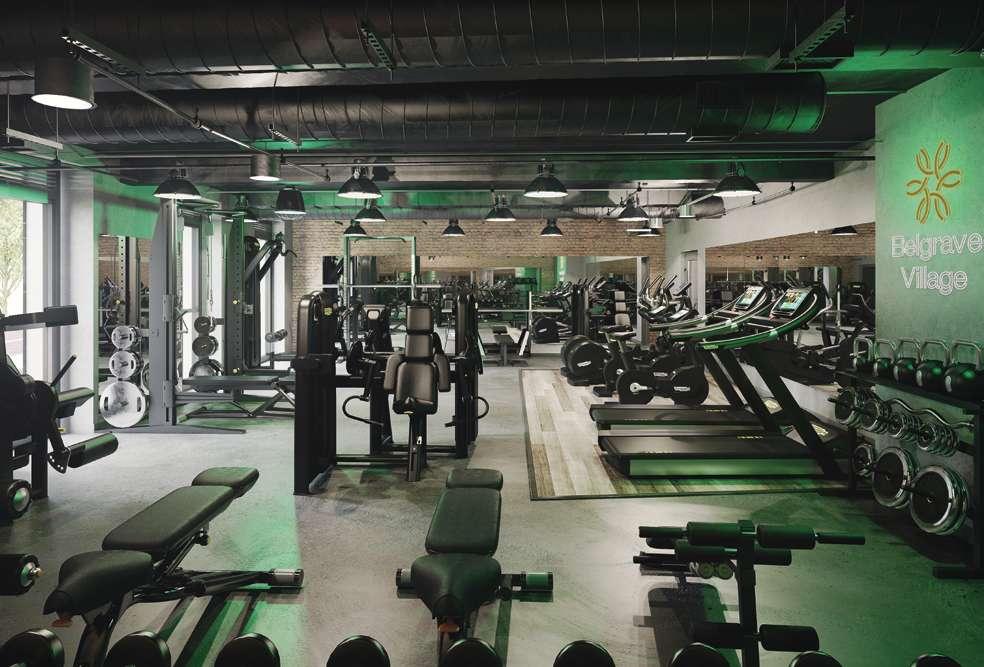
The Gym
 Co-working Space
Co-working Space
Type A
Type C
Type D2
Type G
Checker GENERAL NOTES 1 100 Ground Floor GA Plan 1 Switch 01 Switch 02 Stair Lobby Bin Store Cleaners Store Water Tank Gym Lift 2 Lift 3 Stair Bed Bath Bed Bath Bath Bed Bath Bed Bed Bath Bed Bath Bed Bath Bed 1 Bath Bed 2 En-suite Bath Bed 2 Bed Kitchen/Diner/ Living room Hall Bed 1 Bed 2 Bath Hall Kitchen/Diner/ Living room Kitchen/Diner/ Living room Kitchen/Diner/ Living room Kitchen/Diner/ Living room Kitchen/Diner/ Living room Kitchen/Diner/ Living room Kitchen/Diner/ Living room Kitchen/Diner/ Living room Kitchen/Diner/ Living room 2 3 4 5 6 7 8 9 20
Ground Floor Kitchen/Diner/Living room: 5.313m x 3.832m (17’ 5” x 12’ 6”) Bedroom: 2.773m x 3.713m (9’ 1” x 12’ 3”) 16
Apartment Kitchen/Diner/Living room: 4.635m x 5.084m (15’ 2” x 16’ 8”) Bedroom 1: 4.624m x 2.449m (15’ 2” x 8’) Bedroom 2: 3.611m x 2.311m (11’ 10” x 7’ 6”) 17
Apartment Kitchen/Diner/Living room: 5.312m max x 3.946m max (17’ 5” max x 12’ 11” max) Bedroom: 4.077m x 2.254m (13’ 4” x 7’4”) 4, 5, 7, 8, 9, 10, 12, 13, 14, 15
The Blossom
Type B
Apartment Kitchen/Diner/Living room: 6.840m max x 3.779m max (22’ 5” max x 12’ 4” max) Bedroom 1: 3.522m max x 3.120m (11’ 6” max x 10’ 2”) Bedroom 2: 3.358m x 2.430m (11’ 0” x 7’ 11”) 18
Apartment Kitchen/Diner/Living room: 4.251m max x 5.656m max (13’ 11” max x 18’ 6” max) Bedroom 1: 3.409m x 3.323m (11’ 2” x 10’ 10”) Bedroom 2: 2.471m x 3.294m (8’ 1” x 10’9”) 1
Apartment Kitchen/Diner/Living room: 4.252m max x 5.654m max (13’ 11” x 18’ 6”) Bedroom 1: 3.091m x 3.324m (10’ 1” x 10’ 10”) Bedroom 2: 3.322m x 2.511m (10’ 10” x 8’ 2”) 2
Apartment FRANKLIN ELLIS Apartment Block Plan Proposed FFL S3 Preliminary Plans
Type F
Type H
Type I
Type J
N PARTNER/ASSOCIATE PROJECT LEAD VOLUME FRANKLIN ELLIS 3-A-0101_BlockA_Master.rvt Water Tank Gym Cleaner Store Bin Store Bins Lobby Stair Lobby 2 Circulation Stair 2 Lift 4 Lift 3 Bath Bed Bath Bed Bed Bath Bed Bath Bed Bath Bed Bath Bath Bed Bed Bath Bed Bath Bath Bed Bed 2 Bath Bed 1 Study En-suite Bath Bed Kitchen/Diner/ Living room Kitchen/Diner/ Living room Kitchen/Diner/ Living room Kitchen/Diner/ Living room Kitchen/Diner/ Living room Kitchen/Diner/ Living room Kitchen/Diner/ Living room Kitchen/Diner/ Living room Kitchen/Diner/ Living room Kitchen/Diner/ Living room Kitchen/Diner/ Living room Kitchen/Diner/ Living room 8 9 10 11 12 13 14 15 16 17 18 19 N Kitchen/Diner/Living room: 6.172m max x 4.113m max (20’ 2” max x 13’ 5” max) Bedroom 1: 3.963m max x 3.283m max (13’ max x 10’ 9” max) Bedroom 2: 2.709m x 2.874m max (8’ 10” x 9’ 5” max) 3
Apartment Kitchen/Diner/Living room: 4.956m max x 3.582m max (16’3” max x 11’ 9” max) Bedroom: 3.629m x 3.218m (11’ 10” x 10’ 6”) 6, 11
Apartment Kitchen/Diner/Living room: 6.501m max x 3.421m max (21’ 3” max x 11’ 2” max) Bedroom: 3.407m max x 2.692m max (11’ 2” max x 8’ 9” max) 19, 20
Apartment N FRANKLIN ELLIS Apartment Block GA Plan Proposed FFL Preliminary Plans
The Blossom
Floors 1 - 3
Please note that all plot numbers are applicable across floors 1-3
Type A
Type B
Type C
Type D
Type E
Type F
Lift 1 Lift 2 Stair Lobby Stair Bath Bed 2 Bed Hall Bath Bed Bed En-suite Bath Bath Bed Bath Bed Bath Bed Bed Bath Bed Bath Bed Bath Bed Bath Bed Bath Bath Bed Bath Bed Bath Bed Bath Bed Bath Bed Bath Bed Bed Bath Bed 2 Kitchen/Diner/ Living room Kitchen/Diner/ Living room Kitchen/Diner/ Living room Kitchen/Diner/ Living room Kitchen/Diner/ Living room Kitchen/Diner/ Living room Kitchen/Diner/ Living room Kitchen/Diner/ Living Room Kitchen/Diner/ Living Room Kitchen/Diner/ Living room Kitchen/Diner/ Living room Kitchen/Diner/ Living room Kitchen/Diner/ Living room Kitchen/Diner/ Living room Kitchen/Diner/ Living room Kitchen/Diner/ Living room Kitchen/Diner/ Living room 1 2 3 4 5 6 7 8 9 10 11 22 23 24 25 26 27
Kitchen/Diner/Living room: 5.313m x 3.832m (17’ 5” x 12’ 6”) Bedroom: 2.773m x 3.713m (9’ 1” x 12’ 3”) 17
Apartment Kitchen/Diner/Living room: 4.635m x 5.084m (15’ 2” x 16’ 8”) Bedroom 1: 4.624m x 2.449m (15’ 2” x 8’) Bedroom 2: 3.611m x 2.311m (11’ 10” x 7’ 6”) 18
Apartment Kitchen/Diner/Living room: 5.312m max x 3.946m max (17’ 5” max x 12’ 11” max) Bedroom: 4.077m x 2.254m (13’ 4” x 7’4”) 5, 6, 8, 9, 10, 11, 13, 14, 15, 16
Apartment Kitchen/Diner/Living room: 6.84m max x 3.779m max (22’ 5” max x 12’ 4” max) Bedroom 1: 3.522m max x 3.12m (11’ 6” max x 10’ 2”) Bedroom 2: 3.358m x 2.43m (11’ x 7’ 11”) 19
Apartment Kitchen/Diner/Living room: 6.807m max x 4.177m max (22’ 3” max x 13’ 8” max) Bedroom: 3.753m max x 3.172m max (12’ 3” max x 10’ 4” max) 1, 27
Apartment Kitchen/Diner/Living room: 4.251m max x 5.656m max (13’ 11” max x 18’ 6” max) Bedroom 1: 3.409m x 3.323m (11’ 2” x 10’ 10”) Bedroom 2: 2.471m x 3.294m (8’ 1” x 10’ 9”) 2
Apartment
Type G
Type H
Type I
Type J
Type M
Type U
Stair 2 Lobby Stair 2 Lift 4 Lift 3 Bed Bath Bed Bath Bed Bath Bed Bath Bed Bath Bed Bath Bath Bed Bed Bath Bath Bed 1 Bed 2 Bed Bath Bed 2 En-suite Bath Bed Bed Bath Bed Bath Bath Bed Kitchen/Diner/ Kitchen/Diner/ room Kitchen/Diner/ Living room Kitchen/Diner/ Living room Kitchen/Diner/ Living room Kitchen/Diner/ Living room Kitchen/Diner/ Living room Kitchen/Diner/ Living room Kitchen/Diner/ Living room Kitchen/Diner/ Living room Kitchen/Diner/ Living Room Kitchen/Diner/ Living room Kitchen/Diner/ Living room Kitchen/Diner/ Living room Kitchen/Diner/ Living room Kitchen/Diner/ Living room 10 11 12 13 14 15 16 17 18 19 20 21 22 23 Kitchen/Diner/Living room: 4.252m max x 5.654m max (13’ 11” x 18’ 6”) Bedroom 1: 3.091m x 3.324m (10’ 1” x 10’ 10”) Bedroom 2: 3.322m x 2.511m (10’ 10” x 8’ 2”) 3
Apartment Kitchen/Diner/Living room: 6.172m max x 4.113m max (20’ 2” max x 13’ 5” max) Bedroom 1: 3.963m max x 3.283m max (13’ max x 10’ 9” max) Bedroom 2: 2.709m x 2.874m max (8’ 10” x 9’ 5” max) 4
Apartment Kitchen/Diner/Living room: 4.956m max x 3.582m max (16’ 3” max x 11’ 9” max) Bedroom: 3.629m x 3.218m (11’ 10” x 10’ 6”) 7, 12
Apartment Kitchen/Diner/Living room: 6.501m max x 3.421m max (21’ 3” max x 11’ 2” max) Bedroom: 3.407m max x 2.692m max (11’ 2” max x 8’ 9” max) 21, 26
Apartment
room: 6.836m max x 3.064m max (22’ 5” max x 10’ max) Bedroom: 3.754m max x 2.609m (12’ 3” max x 8’ 6”) 22, 23,
Kitchen/Diner/Living
24, 25
Apartment Kitchen/Diner/Living room: 6.839m max x 4.885m max (22’ 5” max x 16’ max) Bedroom: 3.588m max x 3.466m (11’ 9” max x 11’ 4”) 20
Apartment N
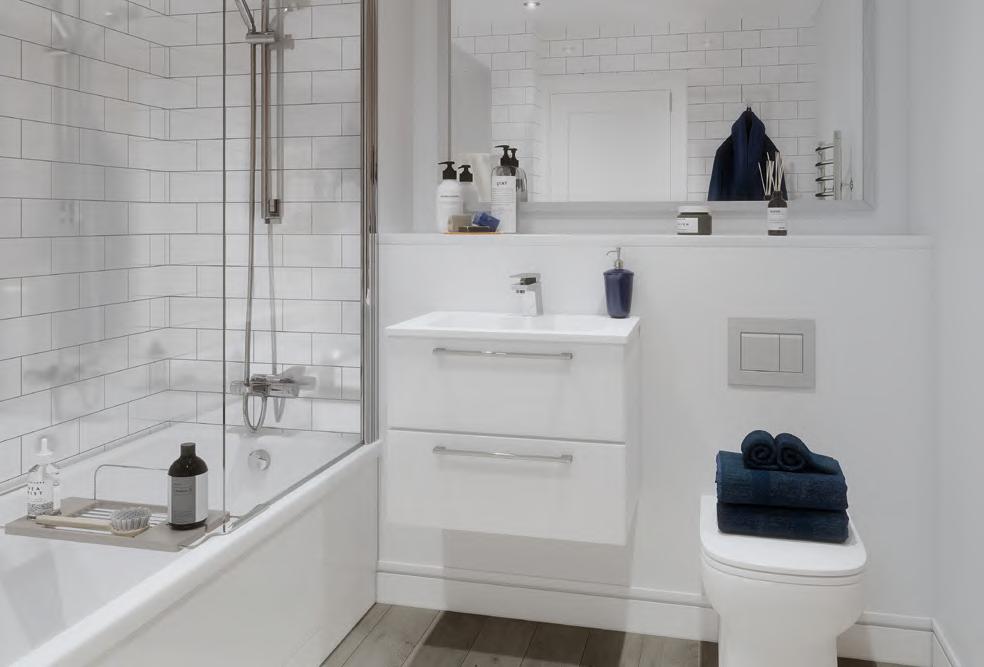
Please note that all plot numbers are applicable across floors 4-6
Type A
Type B
Type C
Type D
Type K
Type T
0 10m PARTNER/ASSOCIATE PROJECT LEAD PROJECT NAME PROJECT No. VOLUME FRANKLIN ELLIS ARCHITECTS Architecture Landscape Interiors Graphics Project Management Middleway/WBM-FEA-AA-XX-M 3-A-0101_BlockA_Master.rvt Matt Branton Luke Turner B1 Apartment Block A Stair 2 Lobby Stair 2 Lift 3 Lift 4 4 3 5 6 7 8 2 Bed Bath Bath Bed Bed Bath Bed Bath Bed Bath Bath Bed 1 Bed 2 Bath Bed Bed 2 En-suite Bath Bed 2 Bed 1 Kitchen/Diner/ Living room Kitchen/Diner/ Living room Kitchen/Diner/ Living room Kitchen/Diner/ Living room Kitchen/Diner/ Living Room Kitchen/Diner/ Living room Kitchen/Diner/ Living room Kitchen/Diner/ Living room FRANKLIN ELLIS ARCHITECTS Belgrave Middleway Apartment Block Preliminary Plans Name Area Department Number Type Type Ancillary Stair Lobby Ancillary A-04-SL01 Stair Lobby Ancillary A-04-SL02 Kitchen/Diner/Living room: 5.313m x 3.832m (17’ 5” x 12’ 6”) Bedroom: 2.773m x 3.713m (9’ 1” x 12’ 3”) 6
Apartment Kitchen/Diner/Living room: 5.312m max x 3.946m max (17’ 5” max x 12’ 11” max) Bedroom: 4.077m x 2.254m (13’ 4” x 7’ 4”) 3, 4, 5
Apartment Kitchen/Diner/Living room: 6.84m max x 3.779m max (22’ 5” max x 12’ 4” max) Bedroom 1: 3.522m max x 3.12m (11’ 6” max x 10’ 2”) Bedroom 2: 3.358m x 2.43m (11’ x 7’ 11”) 8
Apartment Kitchen/Diner/Living room: 6.837m x 4.211m (22’ 5” x 13’ 9”) Bedroom: 3.977m max x 2.85m (13’ max x 9’ 4”) 2
Apartment Kitchen/Diner/Living room: 4.313m max x 5.598m max (14’ 1” max x 18’ 4” max) Bedroom 1: 3.612m max x 3.232m max (11’ 10” max x 10’ 7” max) Bedroom 2: 2.45m x 3.684m (8’ x 12’ 1”) 1
Apartment
The Blossom
The
apartments Kitchen/Diner/Living room: 4.635m x 5.084m (15’ 2” x 16’ 8”) Bedroom 1: 4.624m x 2.449m (15’ 2” x 8’) Bedroom 2: 3.611m x 2.311m (11’ 10” x 7’ 6”) 7
Floors 4 - 6
left side of the block is a roof terrace which holds no
Apartment
N
The Bluebell
Ground Floor
Bath Bed 2 Bed 1 Bath Bed Bed 2 Bath Bed Bed Bath Bed Bath Kitchen/Diner/ Living room Kitchen/Diner/ Living room Kitchen/Diner/ Living room Kitchen/Diner/ Living room Kitchen/Diner/ Living room Checker Issuer GENERAL NOTES 1. Do not scale off this drawing unless a scale bar is provided 2. Any ambiguities, omissions and errors on this drawing should be notified immediately to the Architect before the commencement of works n site 3. Dimensions are in millimetres unless otherwise stated 4. Dimensions, unless otherwise indicated, are to the face of unfinished block walls or to the finished plaster face of stud partitions MJB MJB MJB MJB MJB MJB MJB 1 100 Ground Floor GA Plan 1 Ancillary Circulation 14 m² Ancillary B-00-CR05 Circulation 11 m² Ancillary B-00-CR06 Cleaners Store 4 m² Ancillary B-00-CS1 Cleaners Store 4 m² Ancillary B-00-CS2 Co-working/Meeting 41 m² Ancillary B-00-CWMR Kitchenette 20 m² Ancillary B-00-KI Post 6 m² Ancillary B-00-PR2 Core 2 Riser 5 m² Risers B-00-R2 Stair 1 Lobby 13 m² Core B-00-SL01 Store 13 m² Ancillary B-00-ST STAIR 1 17 m² Core B-00-ST1 STAIR 2 21 m² Core B-00-ST2 Switch 01 12 m² Ancillary B-00-SW1 Switch 02 14 m² Ancillary B-00-SW2 Staff WC 5 m² Ancillary B-00-SWC TV Screening Room 28 m² Ancillary B-00-TV WC 3 m² Ancillary B-00-WC1 WC 4 m² Ancillary B-00-WC2 Water Tank Room 67 m² Ancillary B-00-WTR Stair Lobby Stair 1 Lift Lift 2 Bin Store 1 Bins Lobby Cleaners Store Staff W/C Concierge Office Comms/CCTV Store W/C Co/working Bike Store Switch room Switch room Lobby TV Screening Room 2 1 3 4 5 10m FRANKLIN ELLIS ARCHITECTS Type Type Type Type 1B2P Type B-00-08 Ancillary Ancillary Ancillary Lobby Ancillary B-00-C05 Ancillary Ancillary Lobby Core B-00-SL01 Ancillary Ancillary Ancillary Kitchen/Diner/Living room: 5.312m max x 3.946m max (17’ 5” max x 12’ 11” max) Bedroom: 4.077m x 2.254m (13’ 4” x 7’ 4”) 3, 4, 5, 6
Apartment Kitchen/Diner/Living room: 4.981m max x 5.286m max (16’ 4” max x 17’ 4” max) Bedroom 1: 2.609m x 4.38m (8’ 6” x 14’ 4”) Bedroom 2: 1.919m x 3.421m (6’ 3” x 11’ 2”) 9
Apartment Kitchen/Diner/Living room: 3.808m max x 6.215m max (12’ 5” max x 20’ 4” max) Bedroom 1: 3.011m x 3.602m (9’ 10” x 11’ 9”) Bedroom 2: 3.337m x 3.228m max (10’ 11” x 10’ 7” max) 10
Apartment Kitchen/Diner/Living room: 5.999m max x 5.448m max (19’ 8” max x 17’ 10” max) Bedroom 1: 4.278m max x 2.625m max (14’ max x 8’ 7” max) Bedroom 2: 2.9m max x 3.605m max (9’ 6” max x 11’ 9” max) 1
Apartment
Type C
Type L
Type N
Type O
Type P
S2
V
Bed Bath Bed Bath Bed 1 Bath Bed 2 Bath Bed 1 Bed Bed 2 Bath Bed 2 Kitchen/Diner/ Living room Kitchen/Diner/ Living room Kitchen/Diner/ Living room Kitchen/Diner/ Living room Kitchen/Diner/ Living room 0 10m PARTNER/ASSOCIATE PROJECT LEAD PROJECT NAME PROJECT No. VOLUME FRANKLIN ELLIS ARCHITECTS Architecture Landscape Interiors Graphics Project Management Middleway/WBM-FEA-BB-XX-M 3-A-0102_BlockB_Master.rvt Matt Branton Luke Turner B2 Apartment Block B Store Staff W/C Concierge Office Comms/CCTV Store W/C Co/working Bike Store Water Tank Room Bin Store 2 Bins Lobby Cleaners Store Post Stair 2 Stair 2 Lobby Core 2 Riser Lobby TV Screening Room 6 7 8 9 10 10m FRANKLIN ELLIS ARCHITECTS Type Type Type Type 1B2P Type B-00-08 Ancillary Ancillary Ancillary Stair Lobby Ancillary B-00-C05 Ancillary Ancillary Stair Lobby Core B-00-SL01 Ancillary Ancillary Ancillary N Kitchen/Diner/Living room: 6.181m max x 3.677m max (20’ 3” max x 12’ max) Bedroom 1: 2.804m max x 3.719m max (9’ 2” max x 12’ 2” max) Bedroom 2: 2.745m max x 2.475m max (9’ max x 8’ 1” max) 2
Apartment Kitchen/Diner/Living room: 6.177m max x 4.005m max (20’ 3” max x 13’ 1” max) Bedroom 1: 3.973m max x 3.217m (13’ 0” max x 10’ 6”) Bedroom 2: 3.020m max x 2.770m max (9’ 10” max x 9’ 1” max) 8
Apartment Kitchen/Diner/Living room: 6.171m max x 4.805m max (20’ 2” max x 15’ 9” max) Bedroom: 3.112m max x 3.452m max (10’ 2” max x 11’ 3” max) 7 Type
Apartment
Type
The Bluebell
Floors
Please note that all plot numbers are applicable across floors 1-3
Type C
Type C1
Type J
Type M
Stair Lobby Stair Lift 1 Lift 2 8 17 7 18 6 19 5 4 2 3 Bed Bath Bed Bath Bath Bed Bath Bed Bath Bed Bath Bed Bath Bed Bath Bed Bed Bath Bath Bed Bed 2 Bath Bed Bed 2 Kitchen/Diner/ Living room Kitchen/Diner/ Living room Kitchen/Diner/ Living room Kitchen/Diner/ Living room Kitchen/Diner/ Living Room Kitchen/Diner/ Living room Kitchen/Diner/ Living room Kitchen/Diner/ Living room Kitchen/Diner/ Living room Kitchen/Diner/ Living room Kitchen/Diner/ Living room
Kitchen/Diner/Living room: 5.312m max x 3.946m max (17’ 5” max x 12’ 11” max) Bedroom: 4.077m x 2.254m (13’ 4” x 7’4”) 4, 5, 6, 9
Apartment Kitchen/Diner/Living room: 5.312m max x 4.570m max (17’ 5” max x 14’ 11” max) Bedroom: 4.077m x 2.623m (13’ 4” x 8’ 7”) 7
Apartment Kitchen/Diner/Living room: 4.956m max x 3.582m max (16’ 3” max x 11’ 9” max) Bedroom: 3.629m x 3.218m (11’ 10” x 10’ 6”) 8
Apartment Kitchen/Diner/Living room: 6.501m max x 3.421m max (21’ 3” max x 11’ 2” max) Bedroom: 3.407m max x 2.692m max (11’ 2” max x 8’ 9” max) 17
1 - 3
Type I
Apartment Kitchen/Diner/Living room: 4.981m max x 5.286m max (16’ 4” max x 17’ 4” max) Bedroom 1: 2.609m x 4.38m (8’ 6” x 14’ 4”) Bedroom 2: 1.919m x 3.421m (6’ 3” x 11’ 2”) 12
Apartment Kitchen/Diner/Living room: 6.836m max x 3.064m max (22’ 5” max x 10’ max) Bedroom: 3.754m max x 2.609m (12’ 3” max x 8’ 6”) 1, 14, 15, 16, 19
Type L
Apartment
Type N
Type O
Type P
Type S
Type V
Type W
Stair 2 Core 2 Riser 12 13 11 10 14 15 9 16 8 17 7 18 Bed Bath Bath Bed Bed Bath Bed Bed 2 Bath Bed Bed 2 Bath Bed 2 Bed 1 Bath Bed Bath Bed Bath Bath Bed Bed Bath Bath Bed Bath Bed Kitchen/Diner/ room Kitchen/Diner/ Living room Kitchen/Diner/ Living room Kitchen/Diner/ Living room Kitchen/Diner/ Living room Kitchen/Diner/ Living room Kitchen/Diner/ Living room Kitchen/Diner/ Living room Kitchen/Diner/ Living Room Kitchen/Diner/ Living room Kitchen/Diner/ Living room Kitchen/Diner/ Living room Kitchen/Diner/ Living room N Kitchen/Diner/Living room: 3.808m max x 6.215m max (12’ 5” max x 20’ 4” max) Bedroom 1: 3.011m x 3.602m (9’ 10” x 11’ 9”) Bedroom 2: 3.337m x 3.228m max (10’ 11” x 10’ 7” max) 13
Apartment Kitchen/Diner/Living room: 5.999m max x 5.448m max (19’ 8” max x 17’ 10” max) Bedroom 1: 4.278m max x 2.625m max (14’ max x 8’ 7” max) Bedroom 2: 2.9m max x 3.605m max (9’ 6” max x 11’ 9” max) 2
Apartment Kitchen/Diner/Living room: 6.181m max x 3.677m max (20’ 3” max x 12’ max) Bedroom 1: 2.804m max x 3.719m max (9’ 2” max x 12’ 2” max) Bedroom 2: 2.745m max x 2.475m max (9’ max x 8’ 1” max) 3
Apartment Kitchen/Diner/Living room: 6.177m max x 4.005m max (20’ 3” max x 13’ 1” max) Bedroom 1: 3.973m max x 3.217m (13’ max x 10’ 6”) Bedroom 2: 3.02m max x 2.77m max (9’ 10” max x 9’ 1” max) 11
Apartment Kitchen/Diner/Living room: 6.171m max x 4.805m max (20’ 2” max x 15’ 9” max) Bedroom: 3.112m max x 3.452m max (10’ 2” max x 11’ 3” max) 10
Apartment Kitchen/Diner/Living room: 6.839m max x 3.386m max (22’ 5” max x 11’ 1” max) Bedroom: 3.756m max x 4.996m max (12’ 3” max x 16’ 4” max) 18
Apartment
The Bluebell
Floors 4 - 11
Please note that all plot numbers are applicable across floors 4-11
Type C
Type M
Type O
Type P
Type R
The right side of the block is a roof terrace which holds no apartments
Type Q
8
7
max x 3.719m max (9’ 2” max x 12’ 2” max)
Bedroom 2:
max x 2.475m max (9’ max x 8’ 1” max)
Kitchen/Diner/Living room: 8.349m max x 3.384m max (27’ 4” max x 11’ 1” max)
Bedroom: 3.483m max x 2.985m (11’ 5” max x 9’ 9”)
Kitchen/Diner/Living room: 5.314m max x 3.615m (17’ 5” max x 11’ 10”)
Bedroom: 2.779m max x 3.772m max (9’ 1” max x 12’ 4” max)
Checker Issuer GENERAL NOTES 1. Do not scale off this drawing unless a scale bar is provided 2. Any ambiguities, omissions and errors on this drawing should be notified immediately to the Architect before the commencement of works o site 3. Dimensions are in millimetres unless otherwise stated 4. Dimensions, unless otherwise indicated, are to the face of unfinished block walls or to the finished plaster face of stud partitions MJB MJB MJB OTH MJB 1 : 100 4th-11th GA Plan 1 3 4 5 6 7 2 9 8 Bath Bed Bed 2 Kitchen/Diner/ Living room Kitchen/Diner/ Living room Bath Bed Bed 2 Kitchen/Diner/ Living room Bath Bed Bed Bath Kitchen/Diner/ Living room Kitchen/Diner/ Living room Bed Bath Kitchen/Diner/ Living room Bath Bed Kitchen/Diner/ Living room Bed Bath Kitchen/Diner/ Living room Bath Bed Kitchen/Diner/ Living room Bed Bath
3 4 5 6 2 1 9 Bath Bed 1 Bed 2 Kitchen/Diner/ Living room Kitchen/Diner/ Living room Bath Bed Bed 2 Kitchen/Diner/ Living room Bath Bed Bed Bath Kitchen/Diner/ Living room Kitchen/Diner/ Living room Bed Bath Kitchen/Diner/ Living room Bath Bed Kitchen/Diner/ Living room Bed Bath N Kitchen/Diner/Living room: 5.312m max x 3.946m max (17’ 5” max x 12’ 11” max) Bedroom: 4.077m x 2.254m (13’ 4” x 7’4”) 4, 5, 6
Apartment Kitchen/Diner/Living room: 6.836m max x 3.064m max (22’ 5” max x 10’ max) Bedroom: 3.754m max x 2.609m (12’ 3” max x 8’ 6”) 1, 9
Apartment Kitchen/Diner/Living room: 5.999m max x 5.448m max (19’ 8” max x 17’ 10” max) Bedroom 1: 4.278m max x 2.625m max (14’ max x 8’ 7” max) Bedroom 2: 2.9m max x 3.605m max (9’ 6” max x 11’ 9” max) 2
Apartment Kitchen/Diner/Living room: 6.181m max x 3.677m max (20’ 3” max x 12’ max) Bedroom 1: 2.804m
2.745m
3
Apartment
Apartment
Apartment
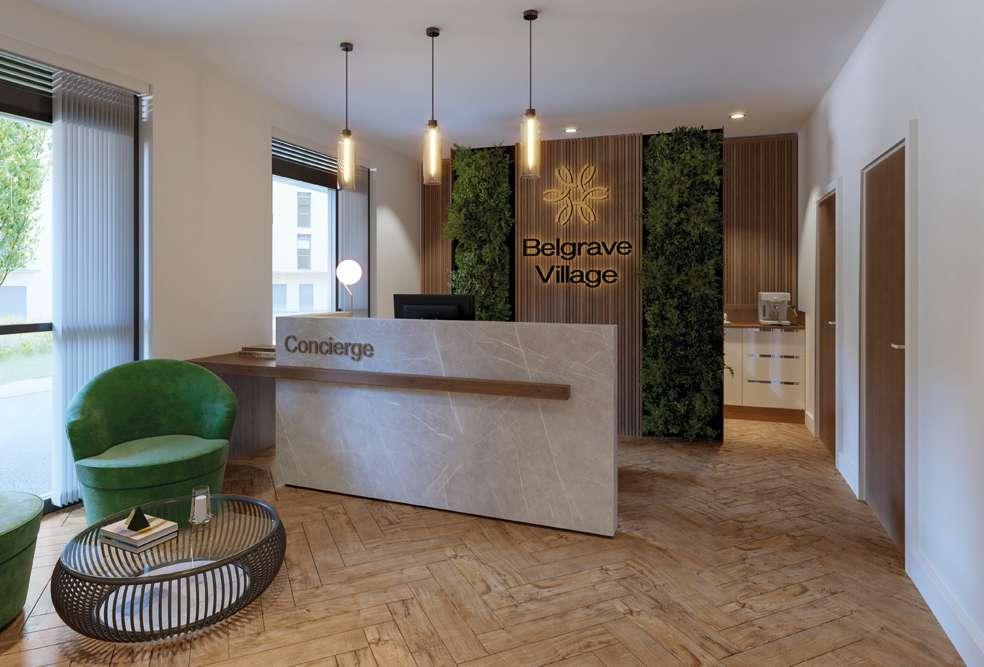
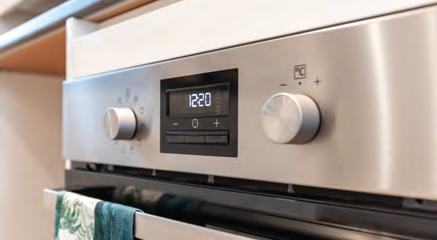
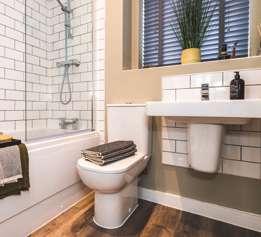
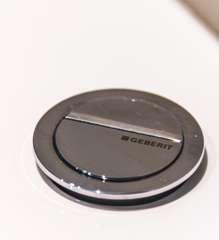
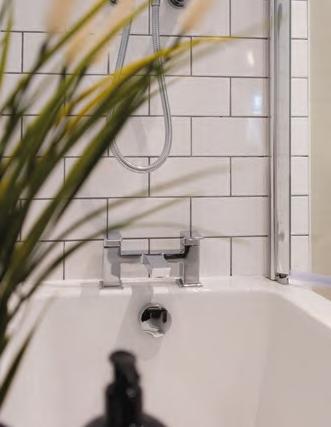

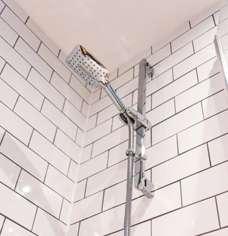
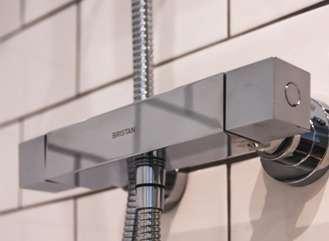
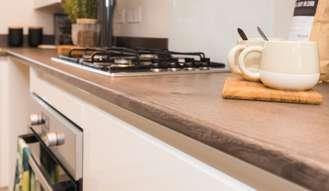
Quality spec comes as standard Kitchen
White gloss fitted, handleless kitchen by HATT or equal approved
The Belgrave Village specification is a mix of contemporary styling and ergonomic design.
Our hand-selected fixtures and fittings have been tried and tested in our other recent developments. Our main objective is always to balance function and energy efficiency with good design and premium quality.
Single oven, cooker hood, ceramic hob, microwave, integrated dishwasher, integrated washer dryer and free-standing white fridge freezer by Zanussi or equal approved 28mm worktops with 100mm upstand
Bathrooms
Contemporary style bathroom suite by Geberit or equal approved comprising of back to wall toilet with concealed cistern, vanity sink unit and combined shower mix over bath
Wall tiling 200mm x 100mm brick white splashback to basin with full height tiling to shower area
Contemporary style brassware by Bristan or equal approved
Bedrooms
All bedrooms to be fitted with carpet where applicable
Sliding mirrored wardrobes where applicable
Lighting
Down lights to kitchen area and bathrooms
Pendant lighting to bedrooms, lounge and dining area where applicable
Internal details
94mm x 15mm skirting in white matt 69m x 18mm architrave in white matt Walls to be plasterboard, finished in single-coloured emulsion (walls) and white emulsion (ceiling)
Heating
Electric heating - panel heaters by Dimplex or similar
Heated towel rails by Towelrads or equally approved
Flooring
Luxury vinyl tile LVT flooring to bathrooms, lounge, kitchen and apartment entrance Carpets to all bedrooms
Windows
Double-glazed windows - anthracite grey
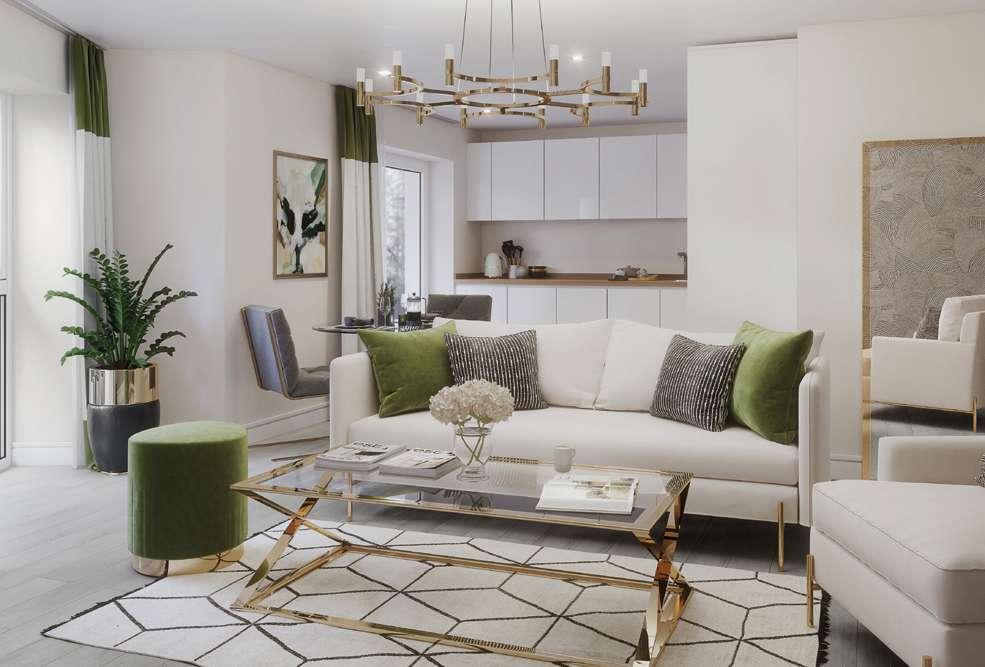
Belgrave Village, lounge
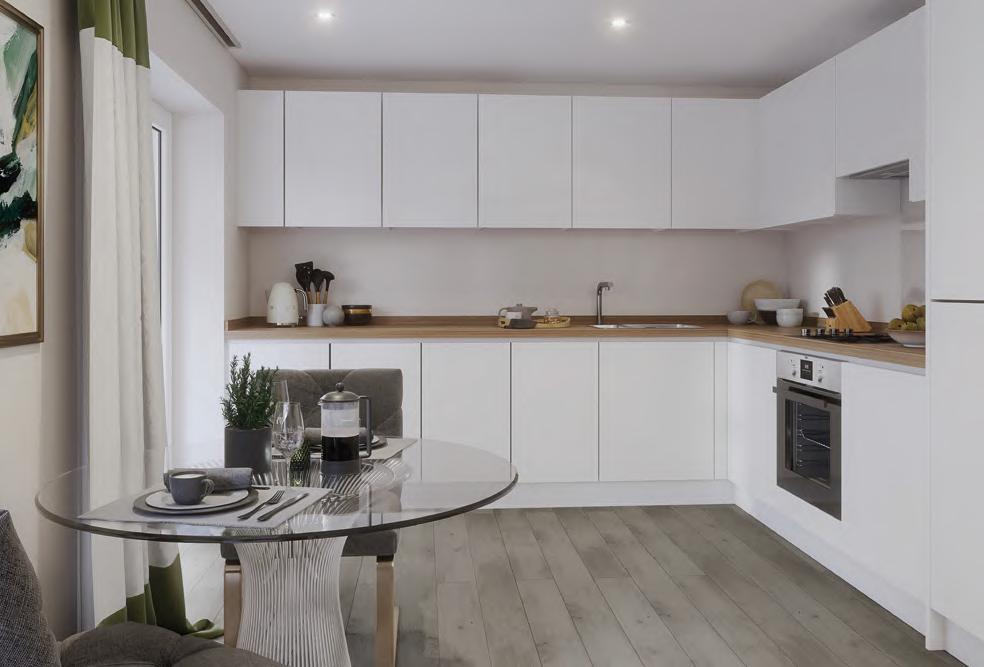
Belgrave Village, kitchen
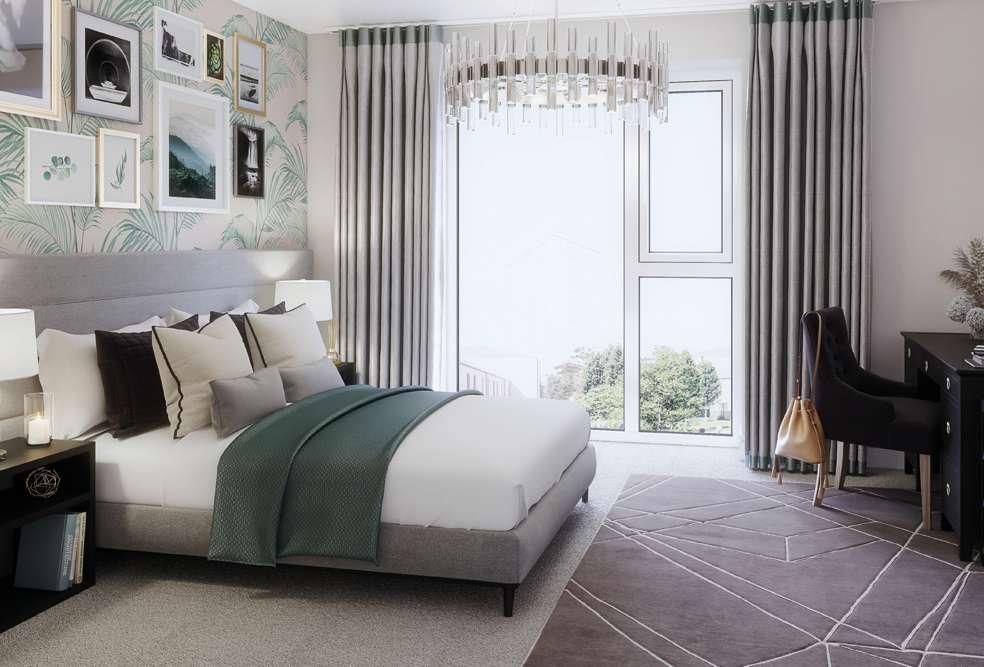
Belgrave Village, master bedroom
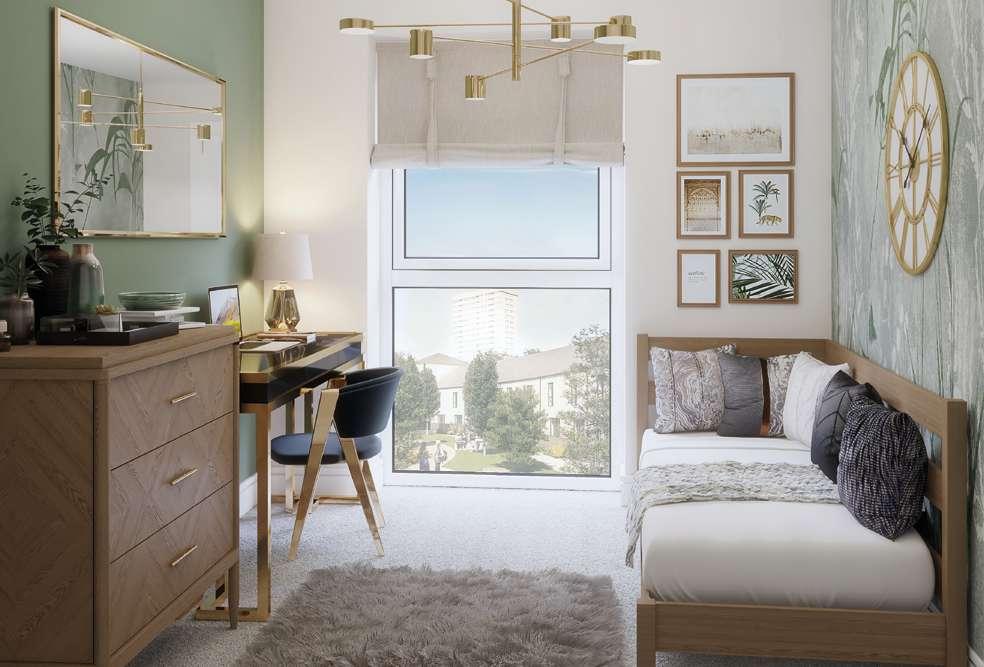
Belgrave Village, bedroom 2
The Blossom 09 09 09 09 08 08 08 08 08 08 08 09 09 09 08 08 08 08 07 07 07 07 07 07 07 07 06 06 06 06 06 06 06 06 07 07 06 06 06 06 06 05 05 05 05 05 05 05 05 05 05 05 05 05 05 05 05 04 05 05 04 04 A 04 04 04 04 04 04 04 04 04 13 13 13 13 13 13 03 03 03 13 10 03 03 02 14 B 14 14 14 14 B B B B B B B B B B B 03 03 03 03 03 03 03 02 02 02 02 02 02 02 12 12 12 12 11 10 12 10 10 10 10 10 10 02 02 02 02 02 02 01 01 01 01 01 10 10 10 10 10 10 10 10 01 01 01 01 01 01 01 01 01 01 01 01 01 01 6 05 05 0 The Bluebell
The Blossom The Bluebell
Belgrave Village Sitemap
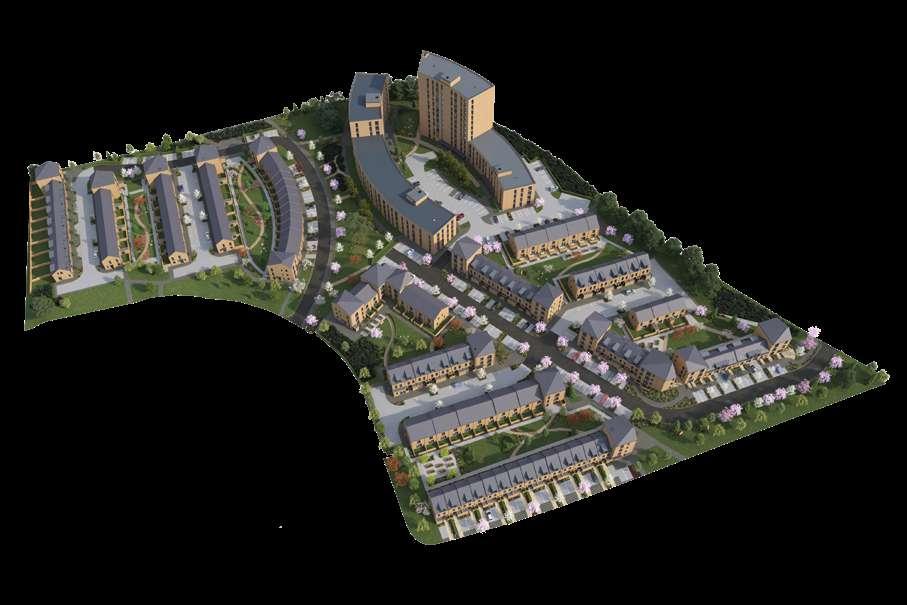





 Library of Birmingham, Centenary Square
Library of Birmingham, Centenary Square

 Chinese Quarter, Birmingham
Chinese Quarter, Birmingham
 Hippodrome Theatre
Hippodrome Theatre




 The Mailbox, Birmingham
The Mailbox, Birmingham





 Co-working Space
Co-working Space














