SOUTHSIDE | BIRMINGHAM | B5 7AY
Open the door to a new chapter of luxury living and scale the heights, all from the comfort of your own home. Welcome to Birmingham’s premier new neighbourhood.
Centrally located in the heart of Birmingham’s Southside, Boulevard provides 145 beautifully designed apartments woven into the city’s Cultural Quarter. A great place to enjoy a fusion of city living, dining and the arts.
1
Bringing the highest standards of purpose-built residential living to the UK’s second city.
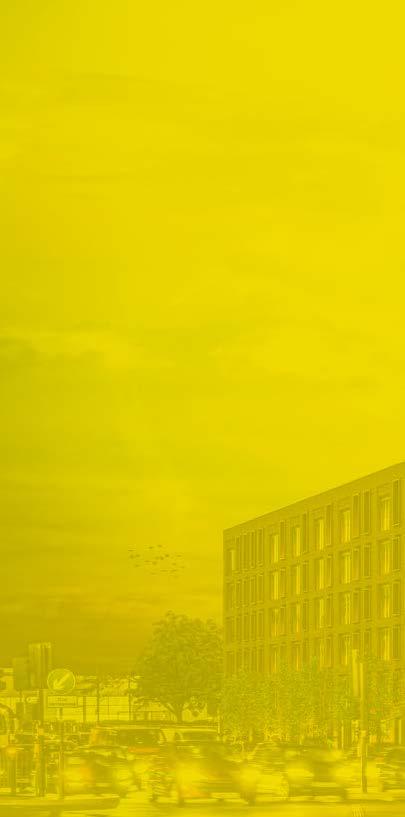




Boulevard latest urban regeneration project, boasting our typical range of premium amenities and facilities. It will deliver for occupiers in Birmingham a living experience unmatched anywhere else in the city.
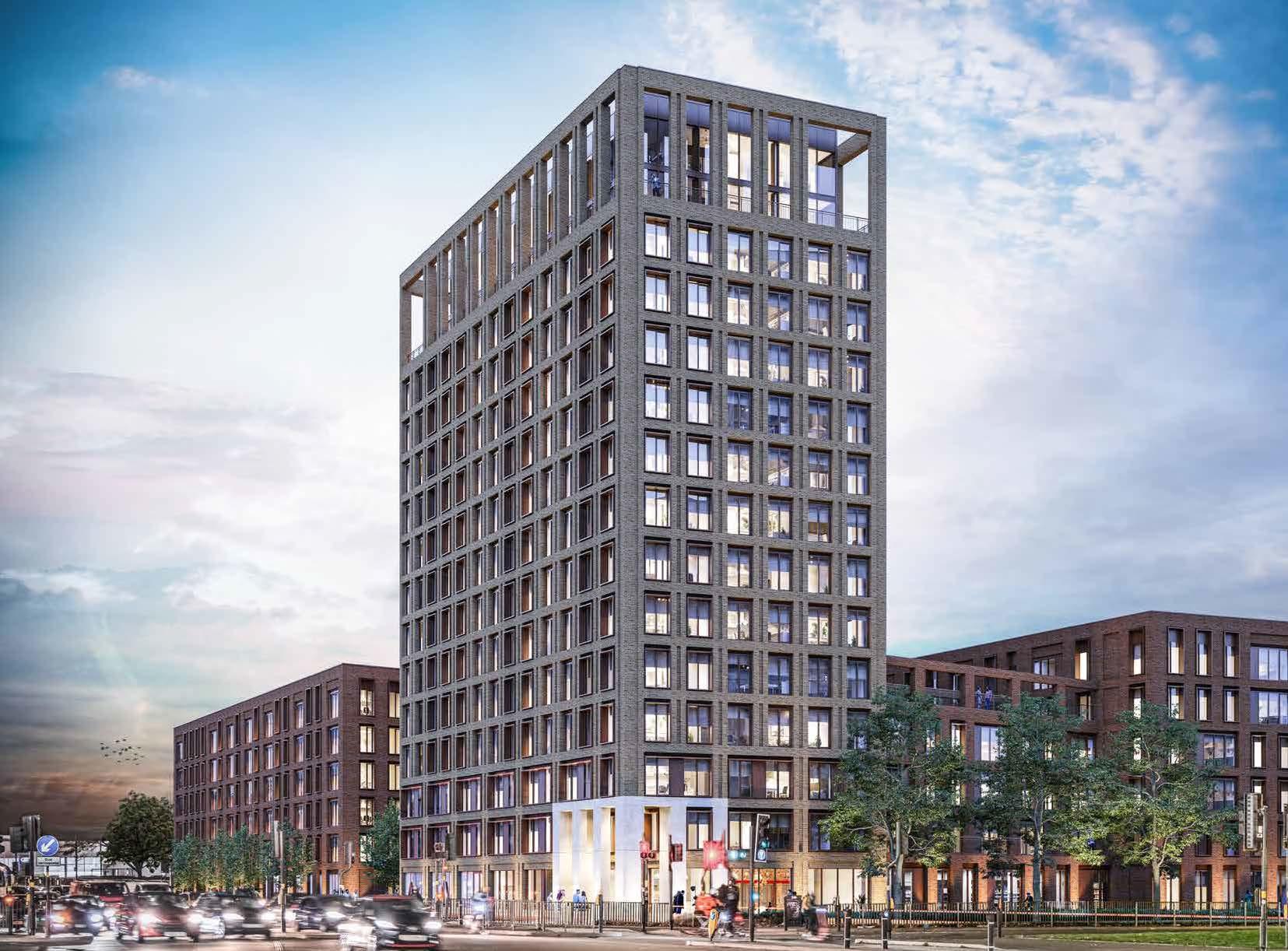
A beautifully landscaped private courtyard will be the focal point of a flourishing community.

For us – and for you – this is an opportunity that is simply too exciting to ignore.







Computer generated image is indicative only BOULEVARD SOUTHSIDE | BIRMINGHAM 32
Why Birmingham?
“Birmingham has a world-class talent pool thanks to its internationally-renowned universities and research facilities. Continued investment in infrastructure such as HS2 and the metro, investment at Birmingham international airport, and improvements in connectivity realised through the 5G test-bed, ensures the Midlands growth story will be attractive to future generations of talent”.
 Matthew Hammond, PWC
Matthew Hammond, PWC
Originally the ‘workshop of the world’ during the industrial revolution, it’s always been at the forefront of innovation and the birthplace of iconic brands such as Cadbury’s, Lloyd’s Bank and HP Sauce. In more recent years, the city has gained recognition for its financial, tech and business hubs, with major companies such as Goldman Sachs moving in to Colmore Row, HMRC creating a regional hub at 3 Arena Central and HSBC Bank setting up headquarters in the city instead of London – a growing trend among blue-chip employers.
PWC’s move to One Chamberlain was its largest single office investment ever made outside of London and BT announced in early 2020 it was to move 4,000 workers to Snow Hill, quintupling the amount of staff it already had in Birmingham and making it the city’s biggest employer.
With the highest inward investment (apart from London) in the UK improving connectivity and infrastructure, with 37% of the population under the age of 25, and the highest percentage of graduate retention in the country, the city is being reborn as it continues to reposition itself nationally and internationally as a major regional centre at the heart of the UK.
With new residential, commercial and realm development the city has been re-energised as a popular place to live and work.
£1bn
Growth by end of 2023
Already established as a prosperous, high growth city, major projects including HS2, a regional housing boom and global investment are powering Birmingham’s economic growth 24.5% growth
2022 – 2026
JLL 5 year growth forecast for Birmingham residential property values - the highest in the UK 14% increase
Rental values

JLL forecast a 14% increase in rental values in Birmingham 2022 – 2026
41%
Graduate retention
With a student population of 80,000, Birmingham retains 41% of graduates, providing an evergreen source of private rental tenants
32%

Of Birmingham City population aged 15 – 34
With the youngest city population in Europe, there is high demand for private rental property
A
CITY OF CHOICE FOR MAJOR GLOBAL CORPORATIONS
BOULEVARD | SOUTHSIDE BIRMINGHAM
4 5
A bright future!
OUR FUTURE CITY PLAN
A community-centric initiative

In 2021, Birmingham City Council unveiled its vision to create a blueprint for the city’s vibrant future, addressing retail, offices, leisure, education, tourism, civic and community functions with a strategy to implement by 2040. Four guiding principles are at the heart of the plan – to create a green city where nature is integral; an equitable city where communities have equal opportunities; a liveable city that’s people focused and a distinctive city that takes pride in the individual identities of its communities.
CONNECTED TO THE WORLD
Global destination hub Birmingham Airport is proposing investment of £500m ($649.1m) for improvement, modernisation, and extension of the current facilities to increase its annual passenger handling capacity to 18 million by 2033.
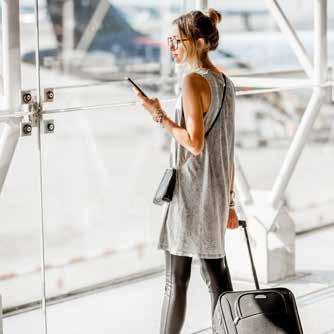
REACH 90% OF THE UK IN 4 HOURS
National connectivity
Birmingham is the most connected regional city in the UK. Home to the busiest interchange railway station outside of London, Birmingham New Street connects the country, with direct services to London, Manchester, Bristol, Cardiff, Glasgow and Edinburgh.

BIRMINGHAM HEALTH INNOVATION CAMPUS
World-leading connected healthcare technologies centre
COMMONWEALTH
GAMES 2022
Regeneration and tourism
In July 2022, Birmingham stepped onto the world stage as hosts of the Commonwealth Games. Bringing in £778m worth of investment it will not only provide improvements to local infrastructure and a legacy springboard for future investment but will add an extra 1 million visitors to the city’s tourism economy (42.8 million visitors per year) with a subsequent spend of £7.1 billion.

A University of Birmingham initiative opening in 2023 with a ten-year plan for 700,000 sq ft of state-of-the-art laboratories, office and incubation space. The campus will create 10,000 new jobs and contribute £400m GVA to the regional economy by 2030.

ENTREPRENEURIAL TECHNOLOGY HUB A city of the future
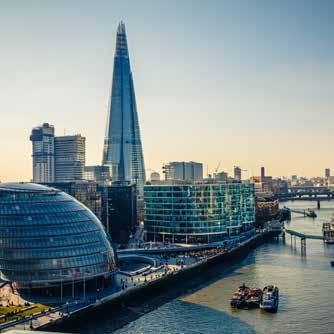
HS2 - ECONOMIC BOOST AND JOB CREATION
Faster links to London
Improved access to London will follow with HS2, which will reduce the direct train link to London from 1 hour 24 minutes, to just 52 minutes by 2029. HS2 is projected to boost the local economy by an estimated £1.5bn and bring 22,000 jobs to the region.
Over 6,000 tech companies are registered, and along with the support of Innovation Birmingham, a dedicated 100,000 sq ft campus for the digital and tech community, the industry is beginning to rival the proliferation of financial and professional service providers in the city. In addition, a large scale 5G rollout is currently being advanced with a target to reach net carbon zero by 2030.
Commonwealth Games 2022 - a lasting legacy
A centre of excellence for innovation in health and technology
A
future focused on the people of
Birmingham
The UK’s most connected regional city
HS2 - Birmingham to the capital in just 52 minutes
Substantial investment in the city’s airport
BOULEVARD | SOUTHSIDE BIRMINGHAM 76
The educated choice.

RANKED SECOND IN THE UK AS A HUB FOR TECH BUSINESSES, IT’S JUST ONE SECTOR THAT’S BEING FUELLED BY A POOL OF EMPLOYMENT HUNGRY GRADUATES.





Recently voted as the most investable city in the UK and with a host of employers in the technology, innovation, medtech and life sciences sectors, Birmingham was also identified as the only ‘established’ fintech cluster outside London in the 2021 ‘Kalifa Review of UK Fin Tech’, commissioned by the Government.
With eight major universities and research institutions in the region producing more than 58,000 graduates, supported by a further 22 universities within an hour’s drive providing an additional 385,000 graduates, Birmingham has become a major draw for talent who wish to remain post-graduation and contribute to the dynamic progression of this exciting city. Education has always played a part in the history of Birmingham and the city is home to the King Edward VII Foundation, a charitable institution that operates the independent King Edward’s School, ranked as one of the top 10 International Baccalaureate schools in the UK and amongst the top 25 in the world.
From Boulevard

South
College
Business School
miles




& City
1.1 miles University College Birmingham 1.1 miles Aston University 1.3 miles Birmingham City University 1.4 miles Birmingham
1.9 miles University of Birmingham 1.6 miles Newman University 5.2
Birmingham Metropolitan College 5.4 miles
BOULEVARD | SOUTHSIDE BIRMINGHAM 8 9
Regeneration for a new generation.

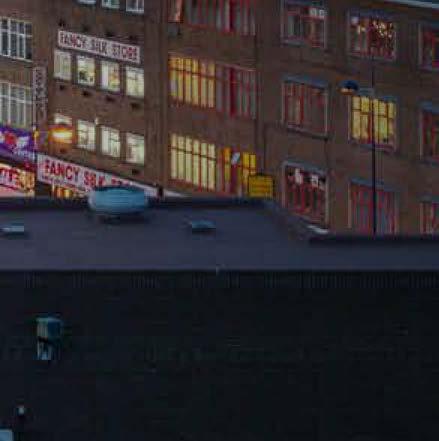





Many areas of the city are undergoing transformation to adapt to the ever-growing influx of world-class employers. Driving growth and regeneration, Snow Hill is the subject of a 20 year masterplan that will enhance the area’s key assets, including a £50m overhaul of Snow Hill station. Included within the masterplan, the commercial district of Colmore Row, already home to Goldmann Sachs, will significantly contribute to the city’s economy with professional services, retail and the hospitality sectors employing over 35,000 people. HS2 has also established its construction headquarters here, with 1,500 employees.
With unprecedented global investment allied to forecasts of 4.9% pa growth in residential property values over 5 years, and growing rental values underpinned by a young, rapidly expanding population expected to grow by 400,000 by 2043, Birmingham is leading the way as the UK’s no. 1 investment hotspot. Boulevard presents the opportunity to share in the success of the city’s future, transformed from its manufacturing foundations to a safe, welcoming and vibrant destination for businesses, residents and visitors.
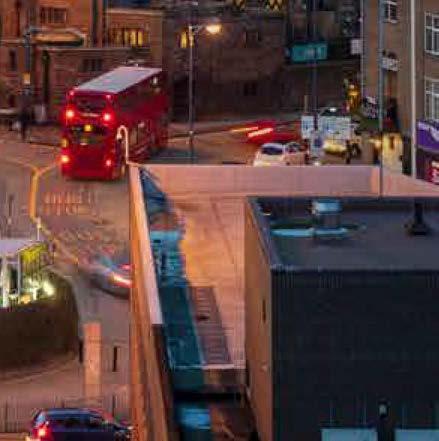
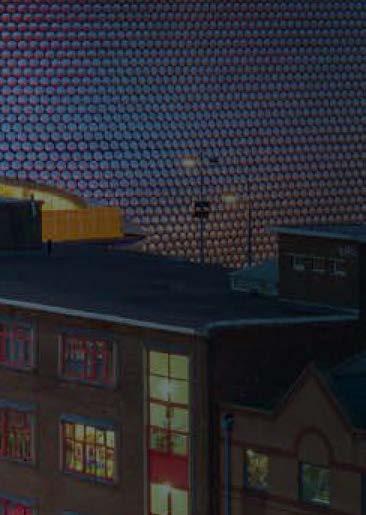
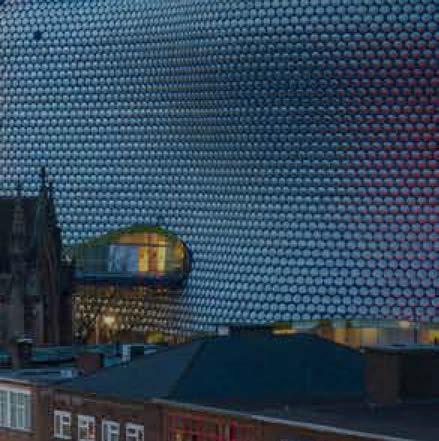
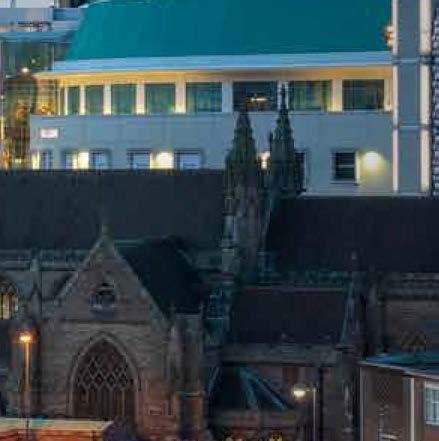
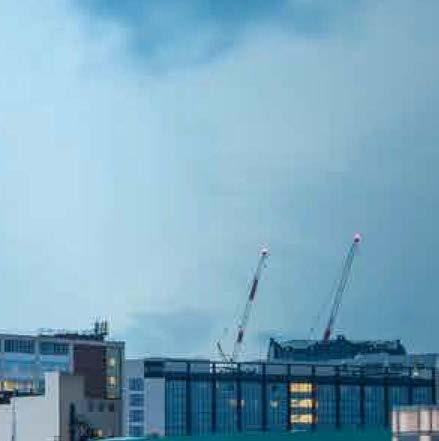

BOULEVARD | SOUTHSIDE BIRMINGHAM
10 11
Why Boulevard?



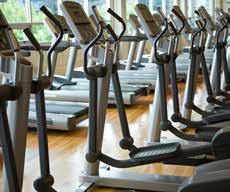
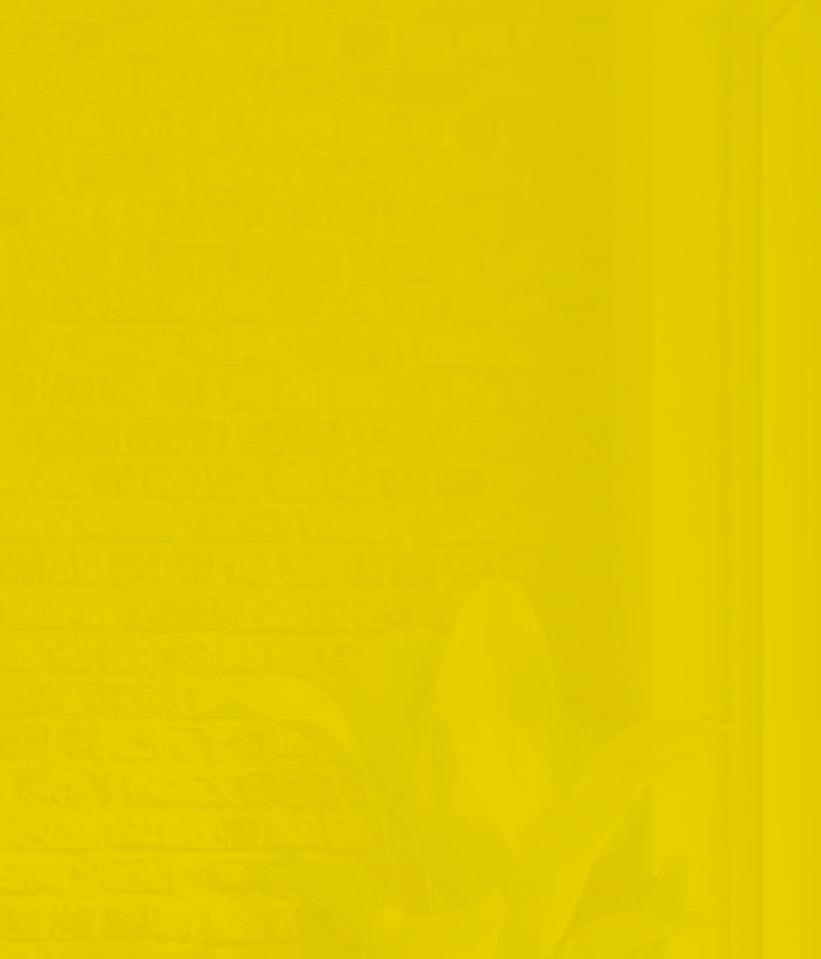























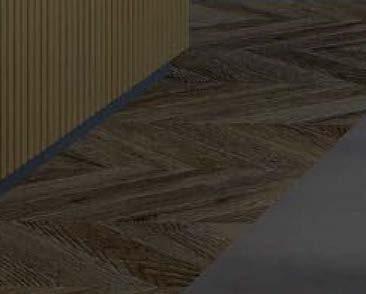


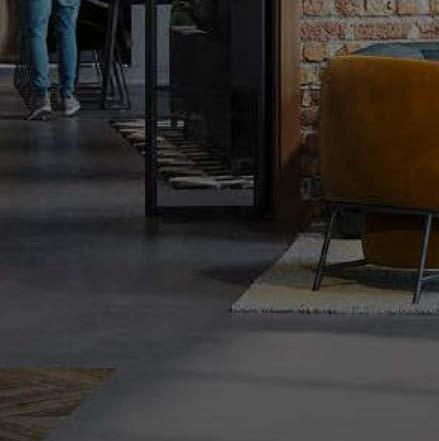
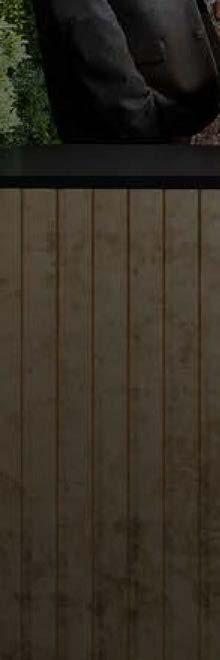




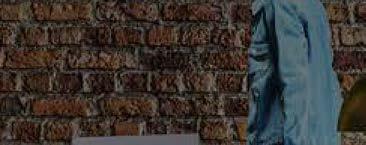









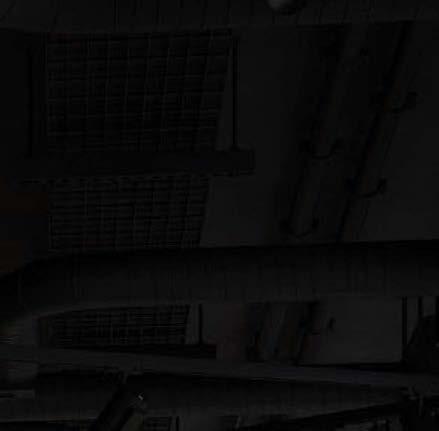
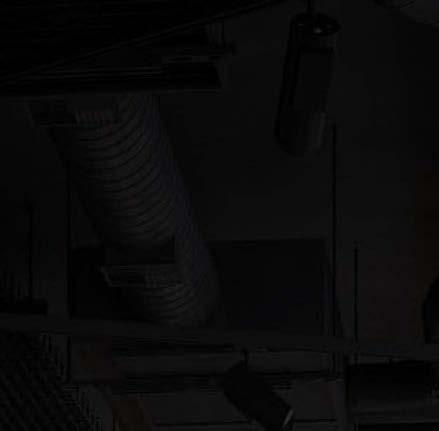
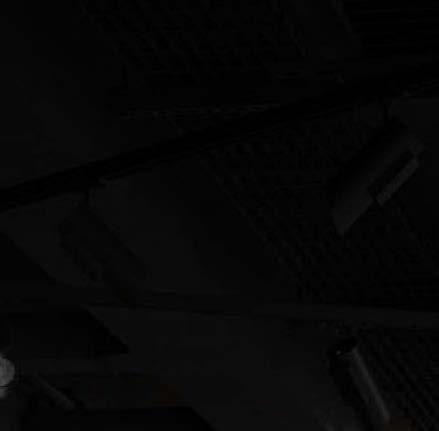


A BESPOKE COLLECTION OF 145 APARTMENTS IN A PRIME LOCATION IN THE CITY OF BIRMINGHAM. RESIDENTS’ CINEMA ROOM LARGE, CONTEMPORARY LIVING SPACES COURTYARD GARDENS AND TERRACE AREA RESIDENTS’ KITCHEN AREA TWO RESIDENTS’ LOUNGES IN PHASE ONE RESIDENTS’ PARKING ALLOCATION AVAILABLE TO PURCHASE LIVE/WORK LOUNGE & PRIVATE WORKING BOOTHS STATE-OF-THE-ART GYMNASIUM AND FITNESS STUDIO BOULEVARD | SOUTHSIDE BIRMINGHAM 1312
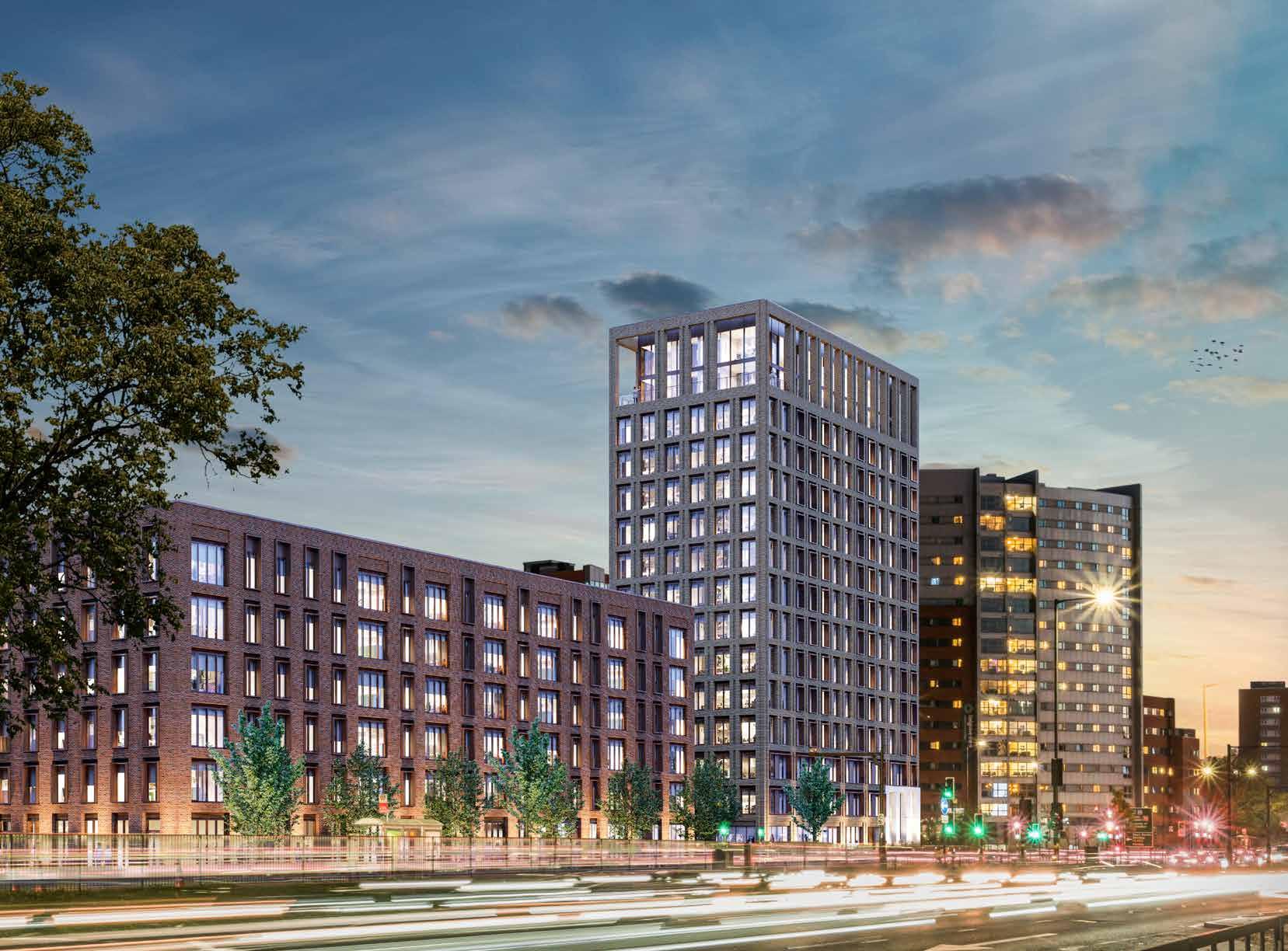
BOULEVARD | SOUTHSIDE BIRMINGHAM Computer generated image is indicative only 1514
Take in the breathtaking city views from boutique homes with a wealth of state-of-the-art features, enabling you to enjoy the ultimate in modern city living.
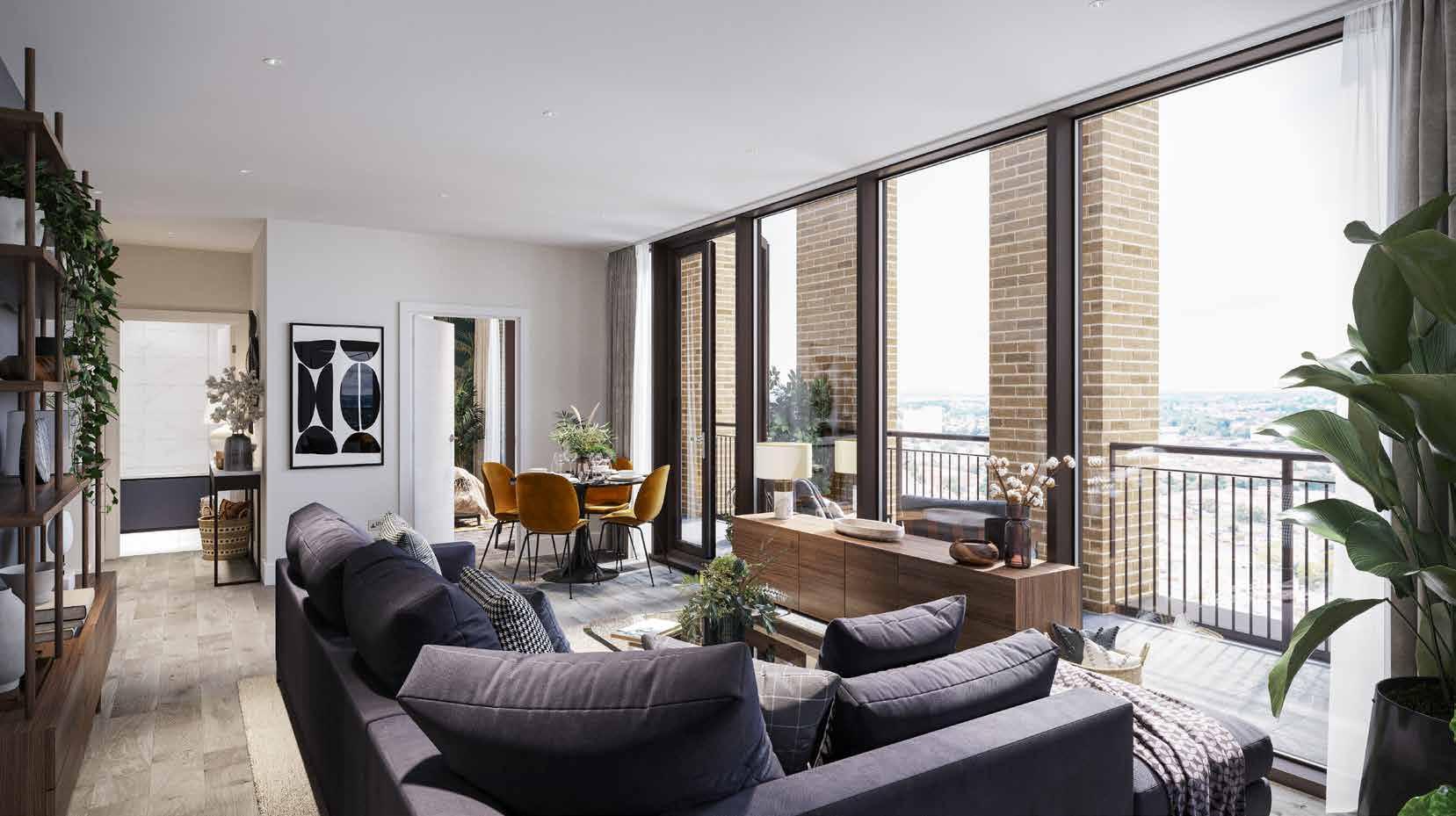
BOULEVARD | SOUTHSIDE BIRMINGHAM Computer generated image is indicative only 1716
Built to be energy efficient, the one and two bedroom properties epitomise stylish and sustainable living. Spacious and private, these are residences designed for individuals. Restful and serene, this is the perfect place to start and finish your day.

BOULEVARD | SOUTHSIDE BIRMINGHAM
Computer generated image is indicative only 1918
Boulevard’s designed with its own unique character and appearance with each apartment’s aspect and layout planned to make the most of the panoramic views. Homes are designed with light in mind with a number of apartments having access to balconies or terraces.

BOULEVARD | SOUTHSIDE BIRMINGHAM
Computer generated image is indicative only 2120
A sense of arrival.
With a concierge service, you and your guests will receive a warm welcome at Boulevard, the stylish reception area setting the elevated tone for the rest of this impressive landmark building.


BOULEVARD | SOUTHSIDE BIRMINGHAM
Computer generated image is indicative only 2322
If you need more space to entertain or just want to get together with other residents, the fully-equipped communal kitchen is the perfect social space to cook up a party atmosphere.


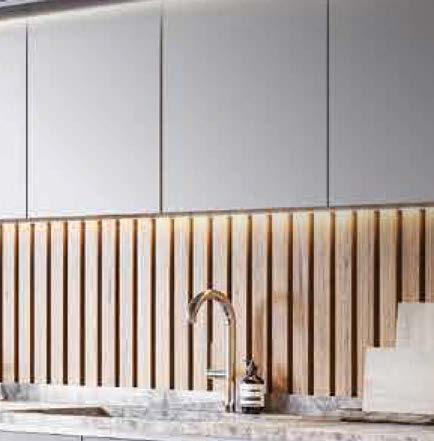
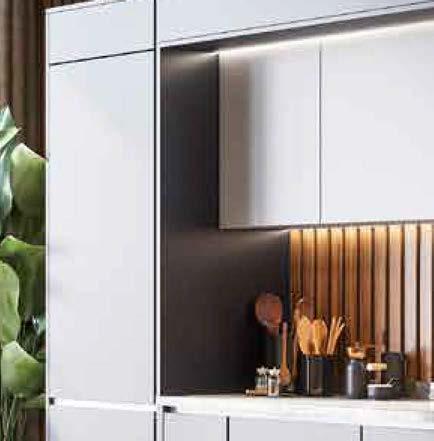



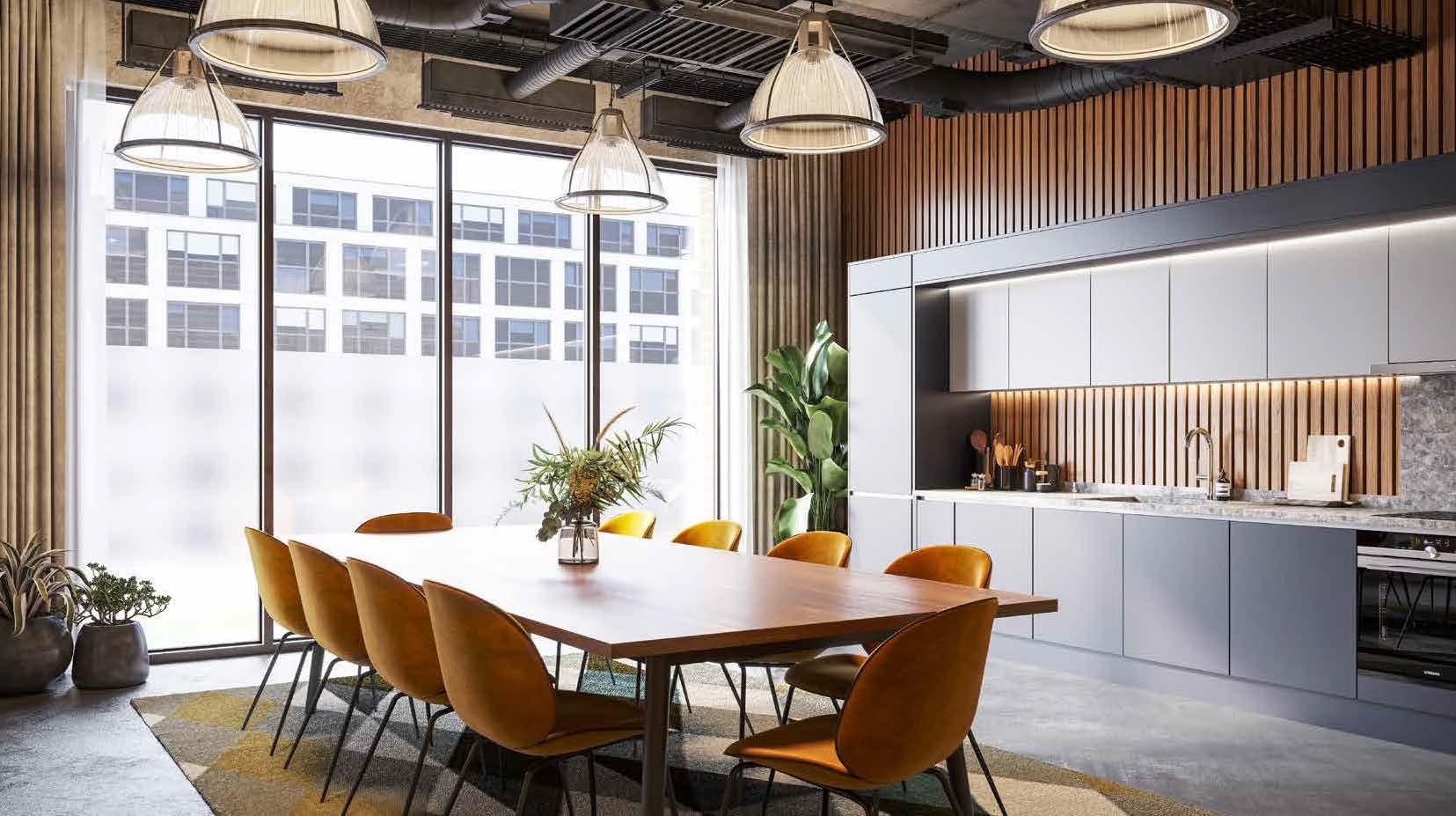
BOULEVARD | SOUTHSIDE BIRMINGHAM Computer generated image is indicative only
2524
Space to work and play.
Working from home or home from work, Boulevard allows you to grow, inside and out. Its architecturally stylish residents lounge opens directly onto a leafy central courtyard perfect for taking time out or relaxing with old and new friends.

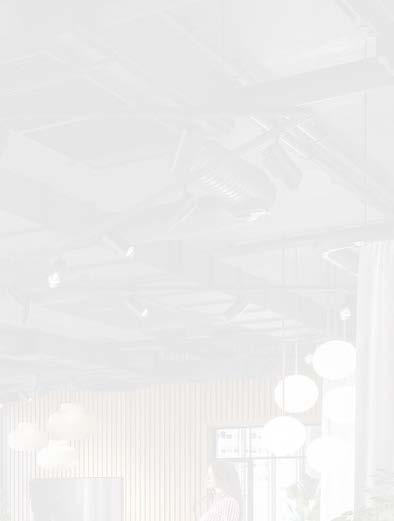
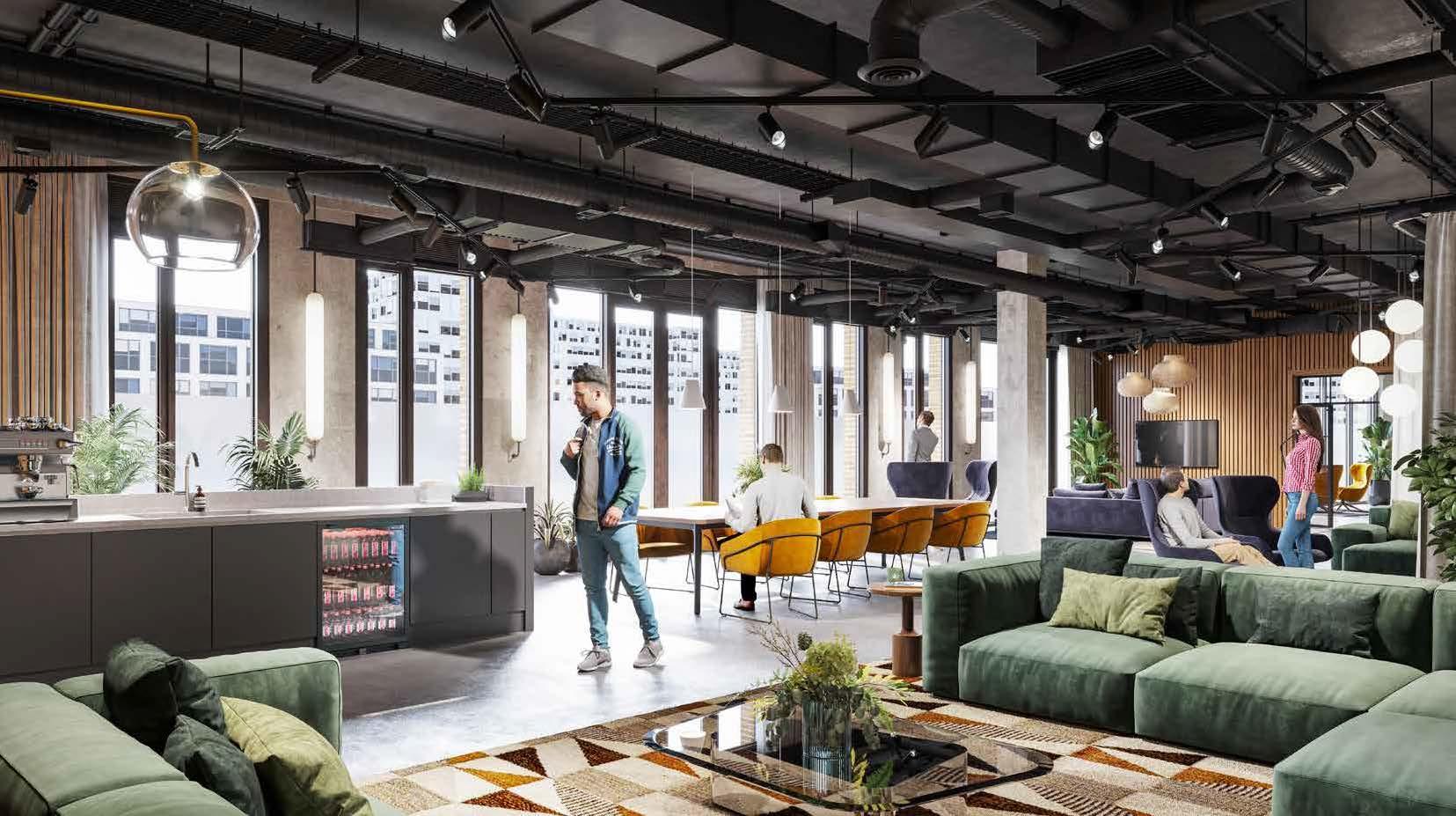
BOULEVARD | SOUTHSIDE BIRMINGHAM Computer generated image is indicative only 2726
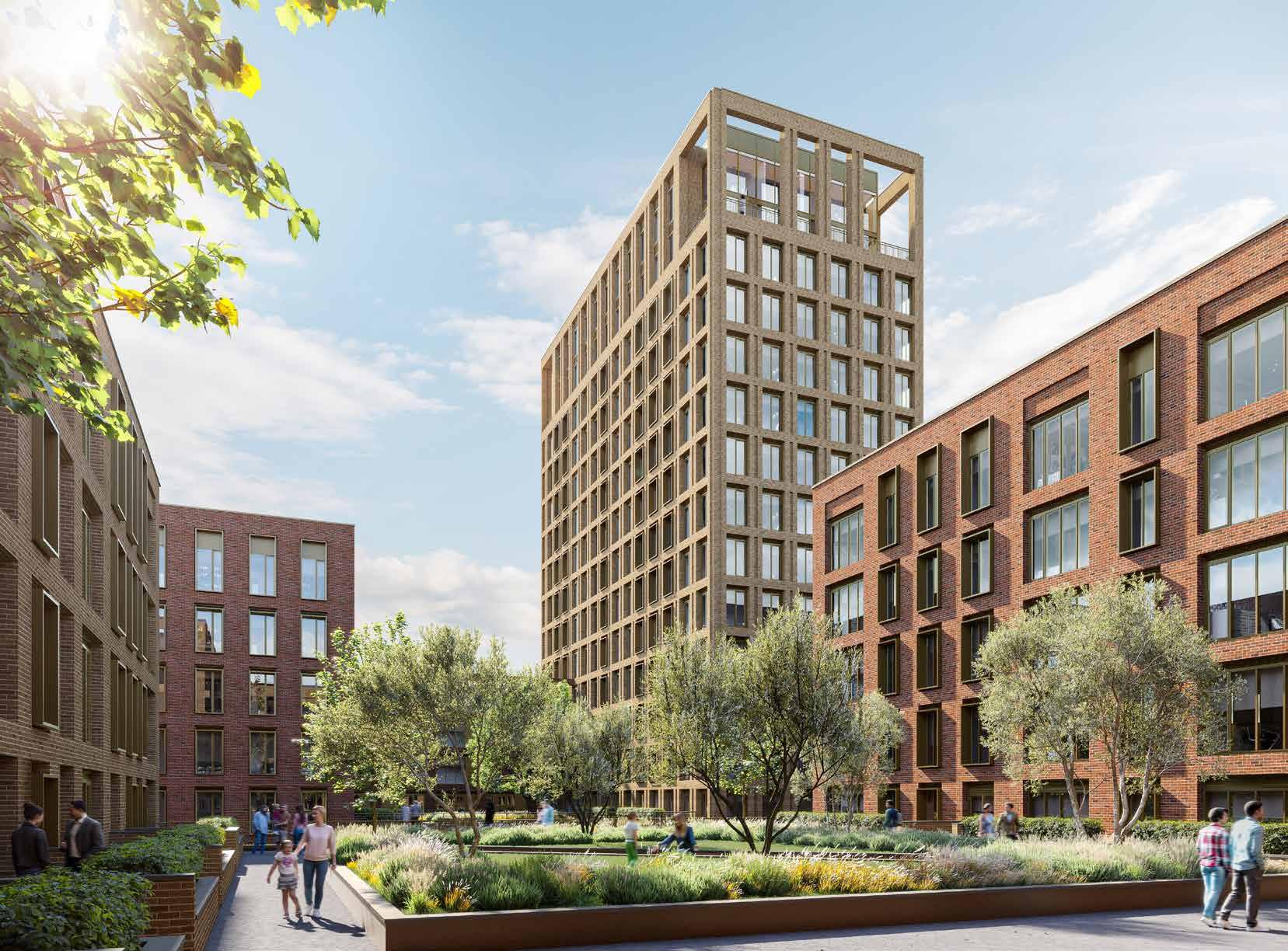
Computer generated image is indicative only 2928
Your own private gym.


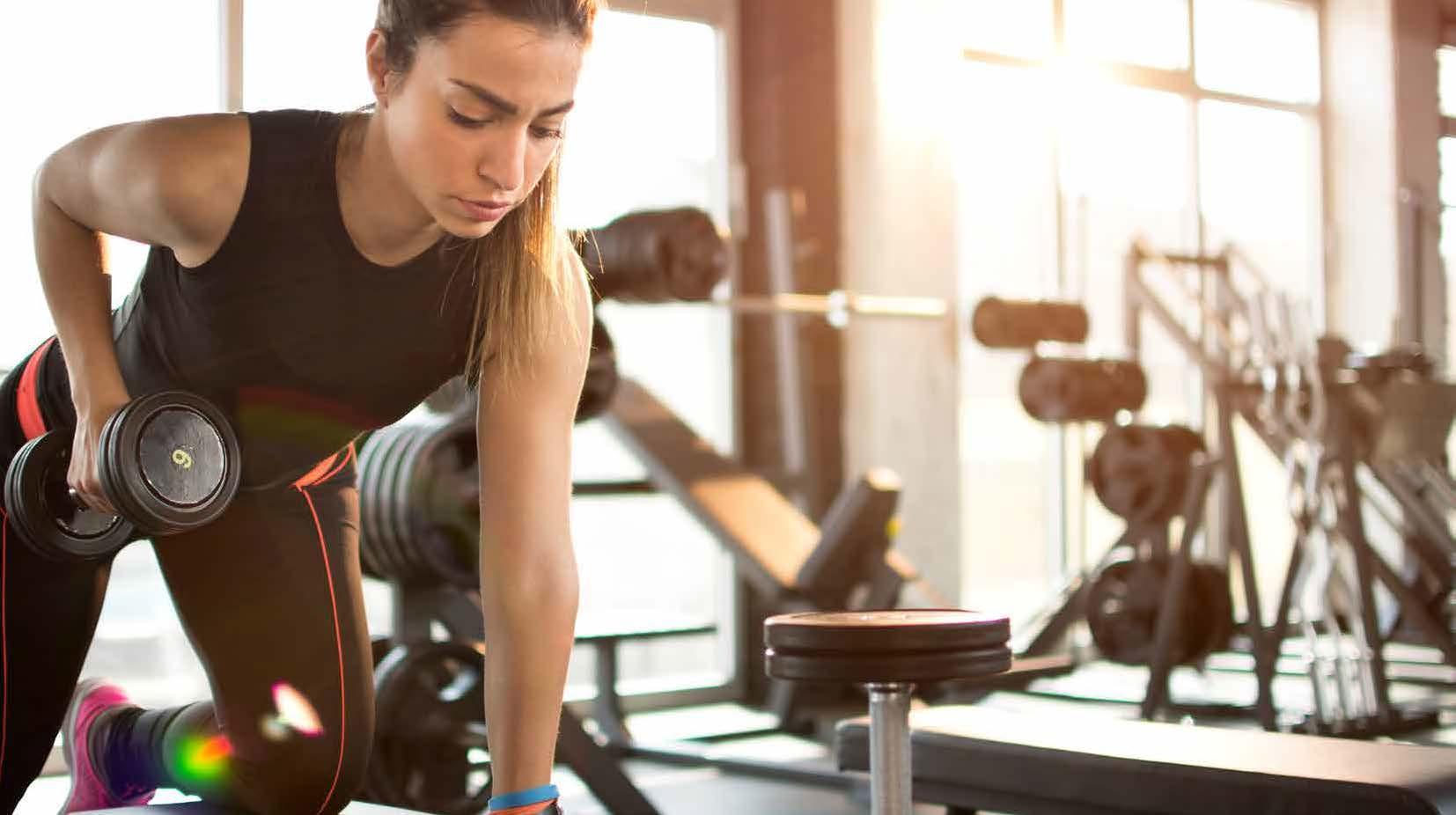
No more trekking across town to get your fitness fix. With Boulevard’s own residents’ gym you can workout whenever you want. BOULEVARD | SOUTHSIDE BIRMINGHAM 30 31
GENERAL
A stunning specification.
KITCHEN
laminate
LIVING AND DINING
Wood laminate flooring, including
TV, high speed internet, BT and Virgin outlets in living area and
Telephone sockets
BATHROOM AND ENSUITES
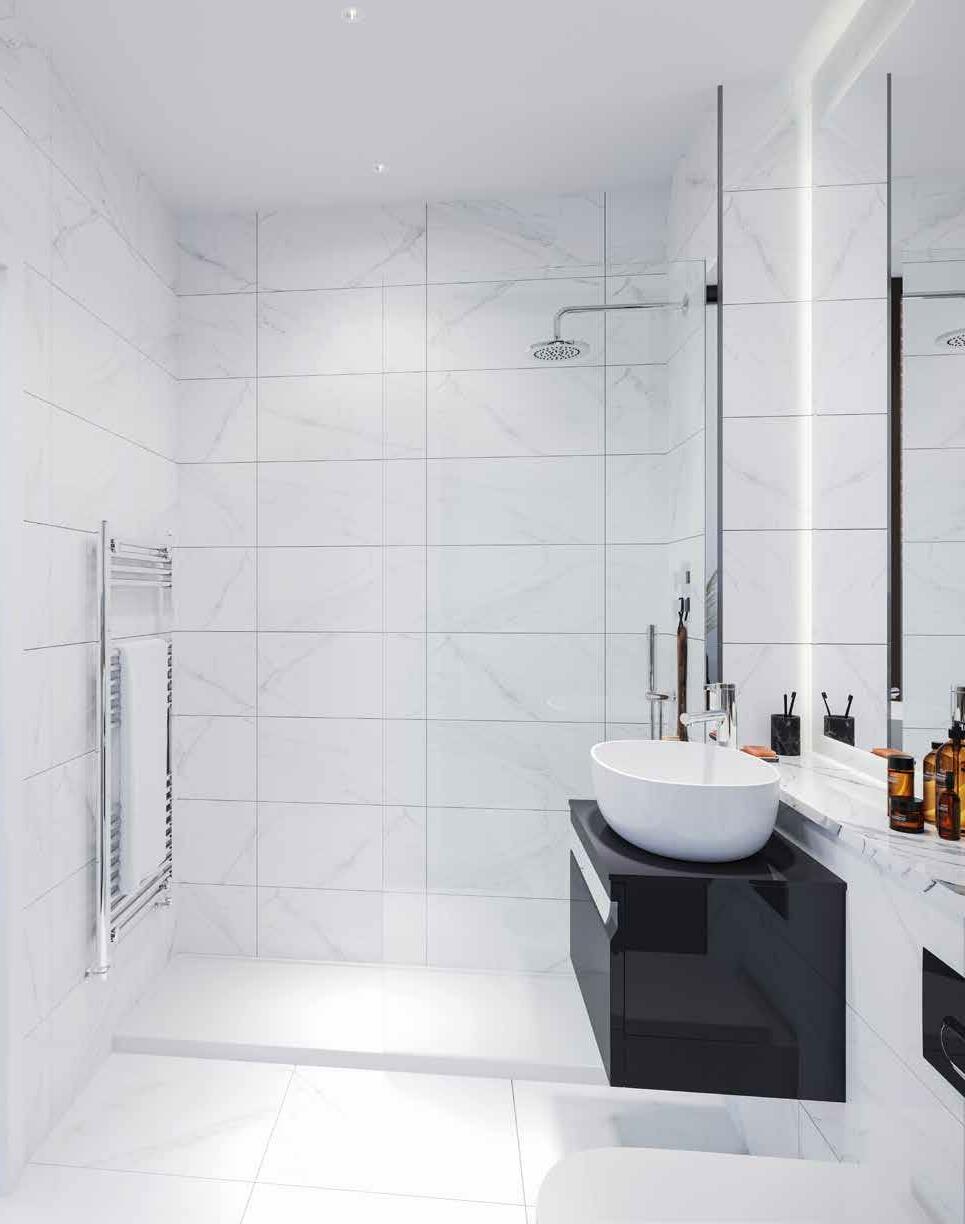
Vitra sanitaryware to all bathrooms
Fixed overhead rain shower head and handset
Thermostatic shower over baths with glass screen
Vitra shower system and enclosure in ensuite with stone shower tray
Ceramic wall tiling
Heated chrome towel
BEDROOMS
Fitted carpet
Fully fitted Vesta space storage wardrobes with grey mirrored sliding doors, graphite woodwork, shelving and chrome rails to bedroom 1
COMMUNAL AREAS
Communal letterboxes
Secure cycle store
Landscaped communal courtyard area
External lighting
Parking spaces available
tiles to lobby area
Carpet tiles to communal corridors
Solar panels proposed (to be confirmed)
• Exclusive Boulevard residents’ gym & lounge area • Sprinklers installed throughout • ICW or similar build warranty • EWS1 A1 compliant • EPC rating: B • Lift access to all levels • Electric vehicle charging points • Heating via electric panels • White fire resistant internal doors with brushed steel furniture • Double glazing throughout with doors giving access to terraces / balconies (subject to apartment type) • Entry phone security system • Satin chrome LED downlighting • White matt finished walls and ceiling • MVHR extractors to bathroom and kitchen • Smoke alarm and heat alarm detectors
• Wood
flooring • High quality kitchens with soft close drawers and doors • Laminated worktops with matching upstands • Zanussi built in single oven • Zanussi ceramic hob with stainless steel splashback • Zanussi cooker hood • Zanussi integrated 70/30 fridge freezer • Zanussi integrated dishwasher • Zanussi washer dryer • 1 ½ sink and drainer with swan neck mixer tap • Under cupboard LED lighting • Brushed stainless steel electrical switches and sockets
•
hall •
bedrooms •
•
•
•
•
•
•
rail • Wall mounted mirror • Polished chrome toilet roll holder
•
•
•
•
•
•
•
• Porcelain floor
•
•
BOULEVARD | SOUTHSIDE BIRMINGHAM
Computer generated image is indicative only 3332
Boulevard is at the heart of an exclusive new neighbourhood in the thriving Southside district.


HOME TO A RICH MIX OF WORLD CLASS ARTS AND CULTURE, A-LIST GLOBAL BRANDS, AND ONE OF THE LARGEST CHINESE POPULATIONS IN THE UK. JOIN THE SOUTHSIDE COMMUNITY AND CREATE MEMORIES YOU’LL NEVER FORGET.
Food to satisfy every craving, cu tural masterpieces, big nights out, proper belly laughs, independents like no other Every corner you turn, there’s something new waiting for you.













BOULEVARD | SOUTHSIDE BIRMINGHAM
3534
In the midst of the city’s cultural quarter, Boulevard apartments take centre stage in a creative area showcasing the best that the UK’s second city has to offer.
Southside is one of Birmingham’s liveliest quarters, encompassing The Gay Village, The Arcadian Centre and Chinatown, offering a diverse and tempting range of attractions and amenities, whatever hour of the day.



With one of the largest collections of Chinese businesses in the UK, Chinatown plays host to a wide choice of Asian cuisine, not just from China but from Japan, Malaysia, Korea and Vietnam. Discover pubs, clubs, bars, cinemas, an eclectic range of independent retailers and the Hippodrome Theatre, home to the Birmingham Royal Ballet, with over 520,000 visitors a year making it the busiest theatre in the UK.
A TASTE OF WHAT’S ON OFFER RESTAURANTS
Asia Asia Pershore Street Asian fusion
Cafe Soya, Arcadian Chinese China Court, Ladywell Walk Chinese Chung Ying, Wrottesley Street Chinese
Ken Ho, Hurst Street Chinese
Topokki, Hurst Street Korean
Gaijin Sushi, Bristol Street Japanese
CLUBS AND BARS


Sidewalk, Hurst Street
The Glee Club Hurst Street
Sobar Hurst Street
Chic, Horse Fair

Bambu, Wrottesley Street
The Sunflower Lounge, Smallbrook Queensway
Eden Sherlock Street
BOULEVARD | SOUTHSIDE BIRMINGHAM
3736
In touch with it all.
bus services to the city centre,


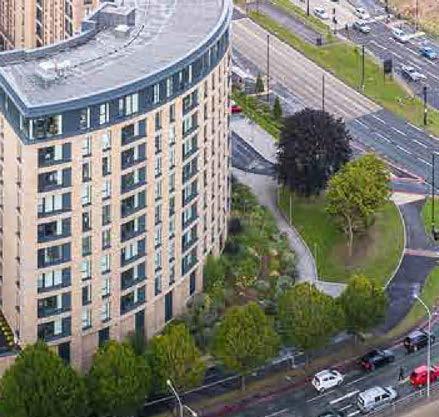

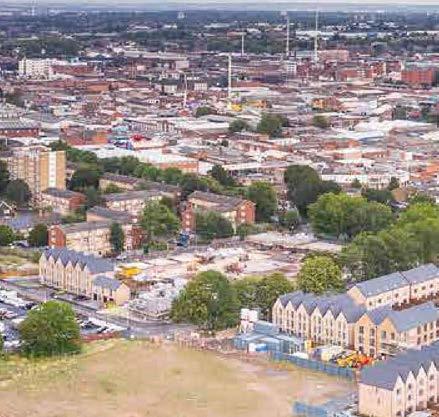
and pedestrian






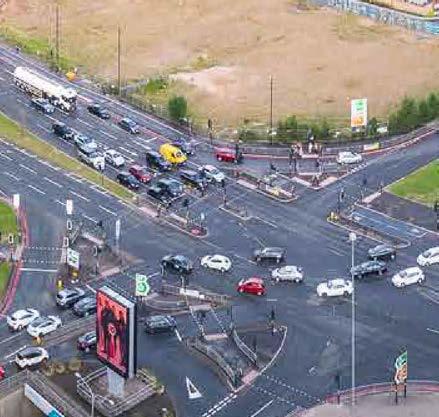

Birmingham



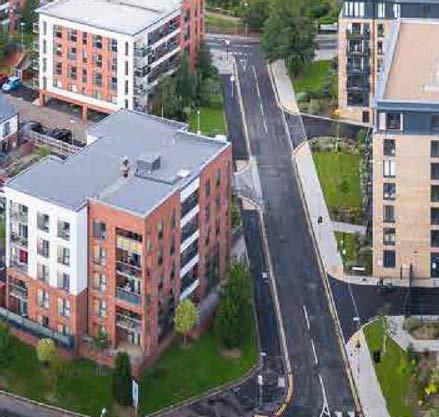
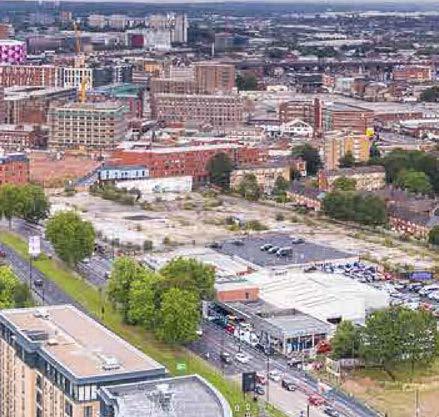


to offer within easy reach.

Selfridges & Moor Street Alpha TowerPeace Gardens Birmingham City University Radisson Blu O2 Institute Millennium Point HS2 Curzon Street South & City College The Custard FactoryMoonlit Park Bullring Birmingham City FC Birmingham City Hospital 2 miles Sunset Park Birmingham New Street & Grand Central BT Tower MailboxHyatt Regency The Cube HSBC UK Headquarters Symphony Hall Chinatown & The Arcadian Snow HillAston Place O2 Academy Birmingham Arden University BOULEVARD | SOUTHSIDE BIRMINGHAM
With
cycleways
routes, Boulevard puts everything
has
3938
STVINCENTST
SHEEPCOTEST
GEORGESTBROOKESCHARLOTTESTMARYANNST
CLEMENTSST PARADE
KINGEDWARDRD
LIONELST LUDGATEHILL
GREATCHARLESSTQUEENSWAY
CORNWALLST
SNOWHILL Q’WAY
COLMOREROW
BULLST
TEMPLEROW CHERRYST
A M E S W A T T Q UEENSWAY JENNENSRDCORPORATION STSTEELHOUSELN
PRIORQ’WAY
GROSVENOR STWEST GRANVILLEST BERKLEYST GASST
RYLANDST
BATH ROW
ISLINGTON ROW MIDDLEWAY WHEELEYSLN
NAVIGATIONST
HOLLIDAYST SUFFOLKSTQUEENSWAY
ST
HILLSTJOH NB RIGHT ST
COMMERCIALST HOLLOWAYHEAD
CANNONST UNION ST
DALE ST CORPORATIONST
MPL EST CARRS LN
I GHST
FAZELEYST NEWCANAL ST PARK ST MOOR STQUE ENSWAY
BORDESLEYST
BLUCHERST
DUDLEY STSMALLBROOKQ’WAY
HURST ST
UPPERDEANST
MERIDEN ST MOATLNDIGBETH FLOODGATEST
DIGBETH HIGH ST D RITEND
BRADFORDST
RVINGST
SEVERNST GT COLMORE ST
BROMSGROVEST HURSTST
SHERLOCKST
BOULEVARD | SOUTHSIDE BIRMINGHAM
H
J
TE
NEW
T COXST NEWHALLSTGRAHAMST NEW H ALL H ILL FRE DERICK ST LIVERYST CONSTITUTIONHILL SUMMERLN ST CHADS QUEENSWAYSHADWELLST PRINCIPST CORPORA WOODCOCKST ST ASTONST CURZON ST WARSTONE LNICKNIELD ST CAROLINEST HAL BRIDGE ST BROADST BROADST
SAND PITSS U MMER HILL ST
CARD IGAN ST BISHOPSGATEST ALCESTER ST CAMBRIDGEST BIRMINGHAM CATHEDRAL BIRMINGHAM CHILDREN’S HOSPITAL LAW COURTS BT TOWER UNIVERSITY COLLEGE BIRMINGHAM ASTON UNIVERSITY BIRMINGHAM CITY UNIVERSITY MILLENNIUM POINT FAZELEY STREET TYPHOO BASIN EASTSIDE CITY PARK CHINATOWN ARCADIAN GAY VILLAGE SUNSET PARK MOONLIT PARK PEACE GDNS HIGHGATE PARK FIVE WAYS FIVE WAYS CENTENARY SQUARE GAS ST BASIN PARADISE CIRCUS INTERCHANGE NEW STREET STATION CITY CENTRE GARDENS ST PAUL’S SQUARE VICTORIA SQUARE MOOR STREET STATION SNOW HILL STATION B RISTOL S T A4540A441 WHE ELEYSRD BORDESLEY A4540 A456 CALTHORPE RDHARBORNERD FUTURE HS2 CURZON STREET STATION BELGRAVEMIDDLEWAY Retail 1 The Cube 2 Mailbox 3 Harvey Nichols 4 Piccadilly Arcade 5 Grand Central 6 Great Western Arcade 7 The Square 8 Selfridges 9 Bullring Chinatown and Southside Bars & Restaurants 10 Asia Asia 11 Cafe Soya 12 China Court 13 Chung Ying 14 Ken Ho 15 Topokki 16 Gaijin Sushi 17 Sidewalk 18 The Glee Club 19 Sobar 20 Bambu 21 The Sunflower Lounge 22 Eden Culture 23 Utilita Arena 24 ICC & Symphony Hall 25 Birmingham Repertory Theatre 26 The Library of Birmingham 27 Birmingham Museum & Art Gallery 28 National Sealife Centre 29 O2 Academy 30 The Alexandra Theatre 31 The Electric Cinema 32 The Old Rep Theatre 33 O2 Institute 34 Birmingham Hippodrome 2 3 6 5 4 7 8 9 23 24 25 26 27 29 33 28 30 34 31 32 10 11 12 13 20 17 15 16 14 19 18 21 22 4140
Birmingham.


A city rich in history, cultural diversity, youthful dynamism and ambitious spirit embodying everything a modern city should.



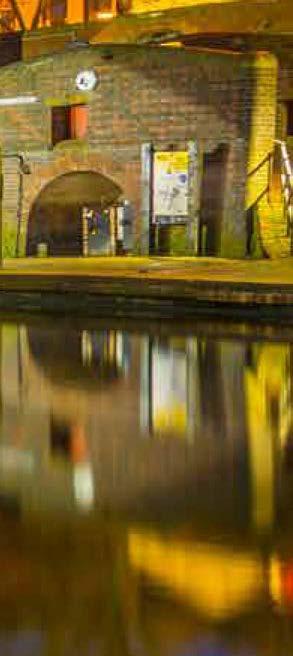

Boulevard puts you in a prime position to take advantge of the Midlands’ most important regional hub.



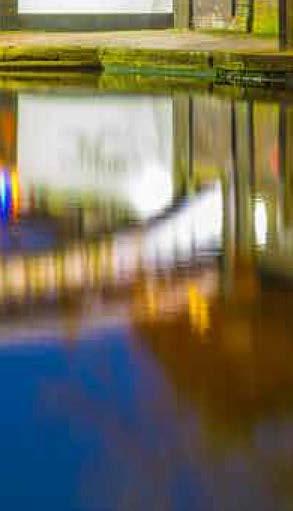


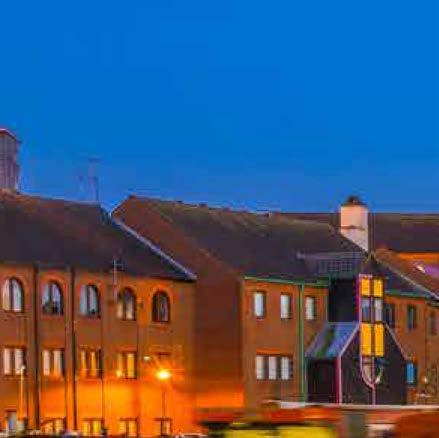

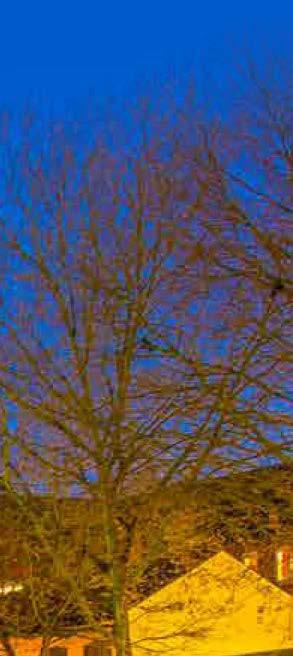



Demand for purpose-built residential property is currently at an all-time high in Birmingham, fuelled by a growing trend in companies relocating parts of their operations from London to Birmingham, making the city the top destination for relocation outside of the UK capital and for property investment both domestically and from international buyers.
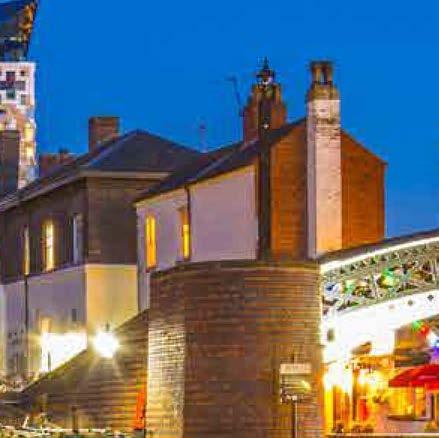

BOULEVARD | SOUTHSIDE BIRMINGHAM
ARTS,
CULTURE AND LUXURY BRANDS 4342
A retail mecca.
BIRMINGHAM CHALLENGES THE CAPITAL FOR ITS OUTSTANDING RETAIL OPTIONS.
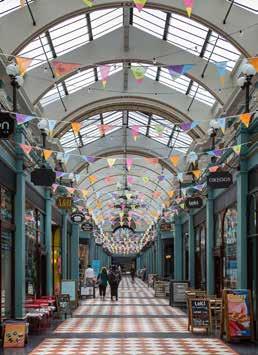

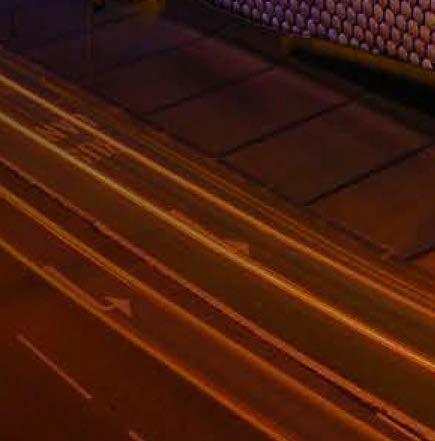
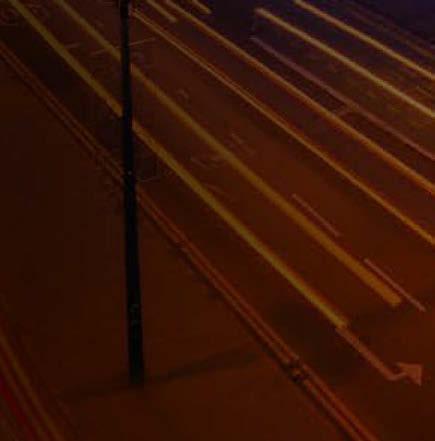
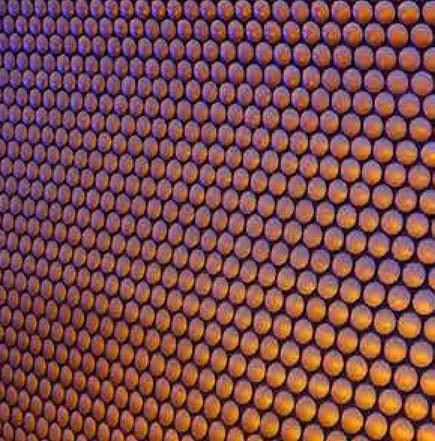
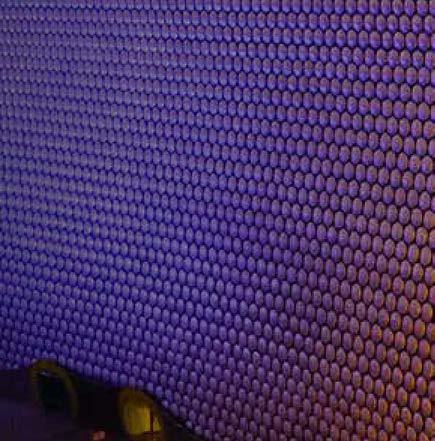





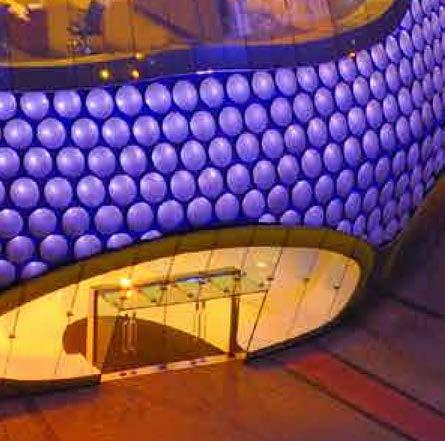

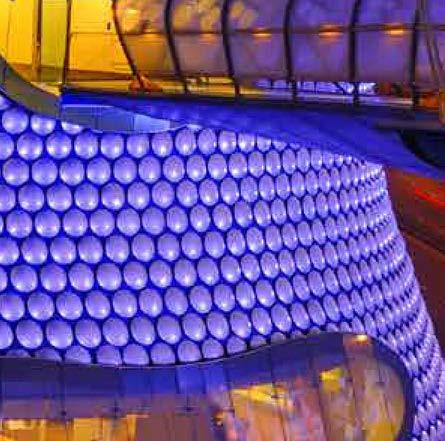
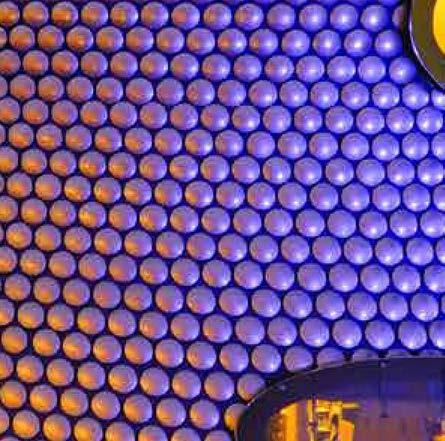
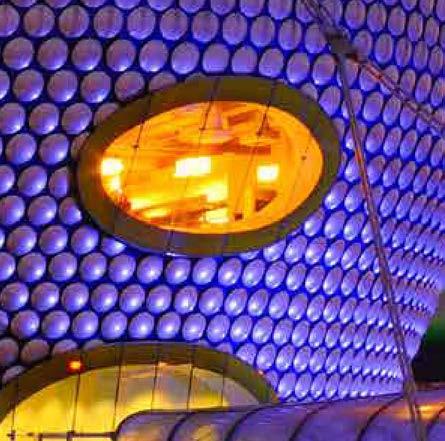



From high fashion to high street brands, Birmingham’s retail offering is second to none.

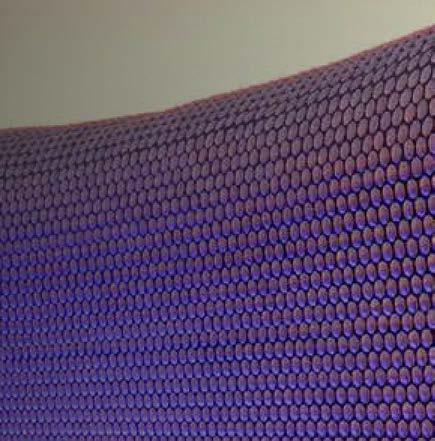


At the heart of the city, Bullring & Grand Central is home to a fabulous array of retailers, restaurants and the iconic Selfridges store. Mailbox adds further choice, in addition to three-screen Everyman cinema and Harvey Nichols. For an eclectic shopping experience in Victorian splendour head to Grade II Listed Great Western Arcade, home to award-winning independent retailers.
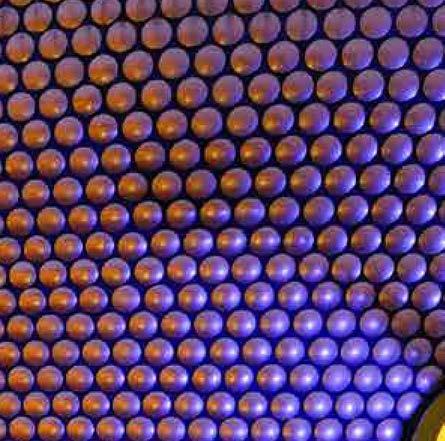
BOULEVARD | SOUTHSIDE BIRMINGHAM
4544
Mailbox
With a canalside setting and luxurious reputation, the restaurants in Mailbox are a favourite destination for diners. With a fantastic mix of eateries, there’s a choice of cuisine from around the globe. When the sun sets, stay for drinks at one of the many alfresco bars.
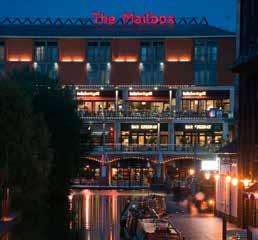
On the town.

CLUBS, BARS, WORLD-CLASS CUISINE AND MUSIC AND ENTERTAINMENT VENUES AWAIT YOU. WITH NO LESS THAN FIVE MICHELIN STARRED RESTAURANTS YOU CAN ENJOY FINE DINING IN A CITY THAT’S MADE ITS INDELIBLE MARK ON THE CULINARY MAP.
The Ivy, Gusto, chain favourites and a whole host of independents have also established themselves here, providing an almost endless list of possibilities for every occasion.

If live music’s your thing, from smaller venues for intimate gigs to the Symphony Hall there’s something for everyone. Take in the ballet at Birmingham Hippodrome, a comedy night at The Glee Club, or live theatre at The Alexandra Theatre.



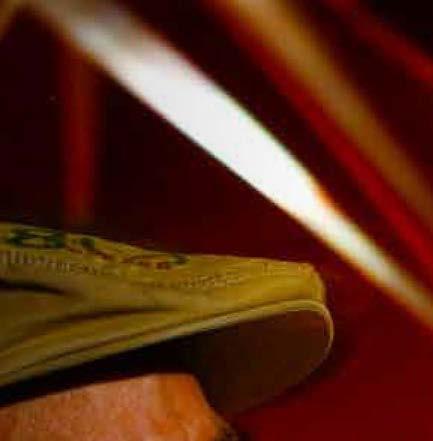

O2 Academy Birmingham
The premier venue at the heart of the city’s nightlife, the O2 Academy is renowned for the biggest gigs and club nights.
The Jam House

Big-name jazz, blues and rock acts in intimate 3-storey Georgian building with top-floor restaurant.



The Arcadian
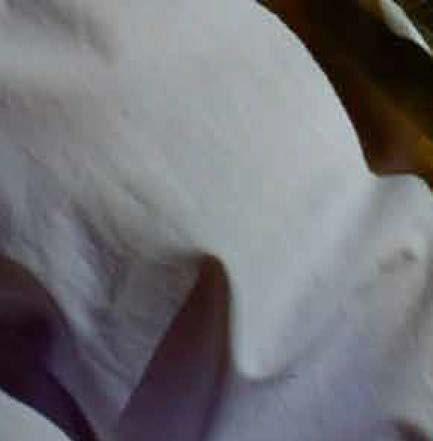

Home of nonchalant glamour, delicious flavours and endless fun. The Arcadian is the city centre’s original social hotspot and its most cherished.
An array of atmospheric bars and dynamic restaurants nestle harmoniously to create an utterly unique vibe.

The Custard Factory
Set in 15 acres of beautifully restored Victorian factories, The Custard Factory is the heart of Birmingham’s buzzing creative, social and digital district.

BOULEVARD | SOUTHSIDE BIRMINGHAM
4746
From Boulevard
Park
Connected living.
THE UK’S MOST CONNECTED REGIONAL CITY – ROAD, RAIL AND AIR – ALL EASILY ACCESSED FROM BOULEVARD.
A connected lifestyle awaits at Boulevard. As well as being within walking distance of the city, residents will enjoy easy access to road and rail networks, including the forthcoming HS2 from the new Birmingham Curzon Street station, putting London within 52 minutes’ travel time.

The Arcadian
New Street
Edgbaston Stadium
& Grand Central20mins
From Birmingham New Street Leicester 48mins
Temple Meads1hr 20mins London Euston 1hr 24mins
Piccadilly1hr 25mins Liverpool Lime Street1hr
Central
Glasgow Central 4hr
From Boulevard
Bullring & Grand Central1.3 miles Botanical Gardens 1.5 miles University of Birmingham1.6 miles Birmingham City Hospital2 miles Queen Elizabeth Hospital2.2 miles Villa Park 3.7 miles
Junction 6 4 miles Birmingham Airport 8 miles
Junction 4 9 miles National Exhibition Centre9 miles
M6
M42
Bristol
Manchester
39mins Cardiff
1hr 57mins
2mins
Moonlit
4mins O2 Academy 7mins Chinatown 10mins
10mins Birmingham
15mins Mailbox 15mins
20mins Bullring
Photograph depicts Grand Central Station
BOULEVARD | SOUTHSIDE BIRMINGHAM M5 M5 M6 Toll M6 M6 M6 M42 M42 M42 M40 M54 4948
HS2bringing the capital closer.
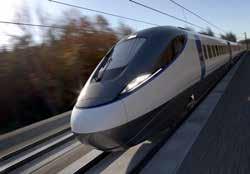

The arrival of HS2 in Birmingham is set to revolutionise travel times to London, cutting the current journey time from 84 minutes to just 52. Destinations including Manchester, Preston and Wigan will also be commutable in under 60 minutes. As the first brand new intercity terminus station to be built in Britain since the 19th century, Birmingham Curzon Street station is destined to be one of the world’s most environmentally friendly stations.
 Images courtesy of HS2 Limited
Images courtesy of HS2 Limited
BOULEVARD SOUTHSIDE | BIRMINGHAM
5150
PHASE 1
FUTURE PHASE

BOULEVARD IS DESTINED TO MAKE AN IMPRESSIVE IMPACT ON THE BIRMINGHAM SKYLINE.
Set around a central landscaped courtyard the bold architecture perfectly expresses Birmingham’s dynamic - that of a fast-moving city with an assured future as one of the UK’s most progressive.

Computer generated image is indicative only
PHASE 1
BOULEVARD | SOUTHSIDE BIRMINGHAM 5352
A3.01.01
A3.01.03
A3.01.05
A3.01.06
A3.01.07
A3.01.08
A3.01.09
A1.02.01 2 bedroom apartment – Page 69
A1.02.02 2 bedroom apartment – Page 73
A1.02.03 2 bedroom apartment – Page 70
A1.02.04 2 bedroom apartment – Page 71
A1.02.05 2 bedroom apartment – Page 71
A1.02.06 2 bedroom apartment – Page 72
A2.02.01 bedroom apartment – Page 66
A2.02.02 2 bedroom apartment – Page 67
A2.02.03 bedroom apartment – Page 66
A3.02.01 bedroom apartment – Page 58
A3.02.02 2 bedroom apartment – Page 62
A3.02.03 bedroom apartment – Page 63
A3.02.04 2 bedroom apartment – Page 64
A3.02.05 2 bedroom apartment – Page 65
A3.02.06 bedroom apartment – Page 63
A3.02.07 2 bedroom apartment – Page 62
A3.02.08 bedroom apartment – Page 60
A3.02.09 2 bedroom apartment – Page 59
A1.03.01 2 bedroom apartment – Page 69
A1.03.02 2 bedroom apartment – Page 73
A1.03.03 2 bedroom apartment – Page 70
A1.03.04 2 bedroom apartment – Page 71
A1.03.05 2 bedroom apartment – Page 71
A1.03.06 2 bedroom apartment – Page 72
A2.03.01 1 bedroom apartment – Page 66
A2.03.02 1 bedroom apartment – Page 67
A2.03.03 1 bedroom apartment – Page 66
A3.03.01 bedroom apartment – Page 58
A3.03.02 2 bedroom apartment – Page 62
A3.03.03 bedroom apartment – Page 63
A3.03.04 2 bedroom apartment – Page 64
A3.03.05 2 bedroom apartment – Page 65
A3.03.06 bedroom apartment – Page 63
A3.03.07 2 bedroom apartment – Page 62
A3.03.08 bedroom apartment – Page 60
A3.03.09 2 bedroom apartment – Page 59
A1.04.01
A1.04.02
A1.04.03
A1.04.04
A1.04.05
A1.04.06
A1.04.07
A3.04.01
A3.04.02
A3.04.03
A3.04.04
A3.04.05
A3.04.06
A3.04.07
A3.04.08
A1.05.01
A1.05.02
bedroom apartment –
A3.05.07 2 bedroom apartment
A3.05.08 bedroom apartment
A3.05.09 2 bedroom apartment
A1.06.01 bedroom apartment
A1.06.02 bedroom apartment
A1.06.03 2 bedroom apartment
A1.06.04 2 bedroom apartment
A1.06.05 2 bedroom apartment
A1.06.06 2 bedroom apartment
A1.06.07
bedroom apartment
A1.07.01 1 bedroom apartment – Page 74
A1.07.02 1 bedroom apartment – Page 75
A1.07.03 2 bedroom apartment – Page 73
A1.07.04 2 bedroom apartment – Page 70
A1.07.05 2 bedroom apartment – Page 71
A1.07.06 2 bedroom apartment – Page 71
A1.07.07 2 bedroom apartment – Page 72
1 BED 2 BED FIRST FLOOR BED BED GROUND FLOOR 1 BED 2 BED FOURTH FLOOR 1 BED 2 BED FOURTH FLOOR 1 BED 2 BED SECOND FLOOR BED BED SIXTH FLOOR 1 BED 2 BED SECOND FLOOR 1 BED 2 BED SIXTH FLOOR FIRST FLOORGROUND FLOOR FIFTH FLOORFOURTH FLOOR SECOND FLOOR SIXTH FLOOR THIRD FLOOR SEVENTH FLOOR BOULEVARD | SOUTHSIDE BIRMINGHAM Keyplans Floors G – 7 A3.00.01 A1.04.02 A1.05.02 A1.06.02 A1.07.02 A1.04.03 A1.05.03 A1.06.03 A1.07.03 A1.04.04 A1.05.04 A1.06.04 A1.07.04A1.04.07 A1.05.07 A1.06.07 A1.07.07 A3.04.01 A3.05.01 A3.04.02 A3.05.02 A3.04.03 A3.05.03 A3.04.04 A3.05.04A3.04.05 A3.05.05 A3.04.06 A3.05.06 A3.04.07 A3.05.07 A3.04.08 A3.05.08 A3.04.09 A3.05.09 A1.04.05 A1.05.05 A1.06.05 A1.07.05A1.04.06 A1.05.06 A1.06.06 A1.07.06 A1.04.01 A1.05.01 A1.06.01 A1.07.01 A3.01.01 A3.02.01 A3.03.01 A2.02.01 A2.03.01A1.02.01 A1.03.01A2.02.02 A2.03.02A2.02.03 A2.03.03 A3.00.02 A1.01.01 PLANT PLANT SUB STATION CYCLES BIN STORE BIN STORE 2 A3.00.01 bedroom apartment – Page 58 A3.00.02 2 bedroom apartment – Page 59 A3.00.03 bedroom apartment – Page 60 A3.00.04 bedroom apartment – Page 61 A1.01.01 2 bedroom apartment – Page 68 A1.01.02 2 bedroom apartment – Page 70 A1.01.03 2 bedroom apartment – Page 71 A1.01.04 2 bedroom apartment – Page 71 A1.01.05 2 bedroom apartment – Page 72
bedroom apartment – Page 58 A3.01.02 2 bedroom apartment – Page 62
bedroom apartment – Page 63 A3.01.04 2 bedroom apartment – Page 64
2 bedroom apartment – Page 65
bedroom apartment – Page 63
2 bedroom apartment – Page 62
bedroom apartment – Page 60
2 bedroom apartment – Page 59
bedroom apartment – Page 74
bedroom apartment – Page 75
2 bedroom apartment – Page 73
2 bedroom apartment – Page 70
2 bedroom apartment – Page 71
2 bedroom apartment – Page 71
2 bedroom apartment – Page 72
bedroom apartment – Page 58
2 bedroom apartment – Page 62
bedroom apartment – Page 63
2 bedroom apartment – Page 64
2 bedroom apartment – Page 65
bedroom apartment – Page 63
2 bedroom apartment – Page 62
bedroom apartment – Page 60 A3.04.09 2 bedroom apartment – Page 59
1 bedroom apartment – Page 74
1 bedroom apartment – Page 75 A1.05.03 2 bedroom apartment – Page 73 A1.05.04 2 bedroom apartment – Page 70 A1.05.05 2 bedroom apartment – Page 71 A1.05.06 2 bedroom apartment – Page 71 A1.05.07 2 bedroom apartment – Page 72 A3.05.01 bedroom apartment – Page 58 A3.05.02 2 bedroom apartment – Page 62 A3.05.03 bedroom apartment – Page 63 A3.05.04 2 bedroom apartment – Page 64 A3.05.05 2 bedroom apartment – Page 65 A3.05.06
Page 63
– Page 62
– Page 60
– Page 59
– Page 74
– Page 75
– Page 73
– Page 70
– Page 71
– Page 71
2
– Page 72
A1.01.02 A1.02.03 A1.03.03 A1.02.02 A1.03.02 A1.01.05 A1.02.06 A1.03.06 A1.01.03 A1.02.04 A1.03.04A1.01.04 A1.02.05 A1.03.05 A3.01.09 A3.02.09 A3.03.09 A3.00.03 A3.01.08 A3.02.08 A3.03.08 A3.01.07 A3.02.07 A3.03.07 A3.01.06 A3.02.06 A3.03.06 A3.01.05 A3.02.05 A3.03.05 A3.01.02 A3.02.02 A3.03.02 A3.01.03 A3.02.03 A3.03.03 A3.01.04 A3.02.04 A3.03.04 A3.00.04 N 2 BEDROOM APARTMENT1 BEDROOM APARTMENT L L L L L L L LL L L L GREEN ROOF L LL L LL LL LL AMENITY SPACE COURTYARD GARDEN AMENITY SPACE GYM AMENITY SPACE 5554
Keyplans
EIGHTH FLOOR
A1.08.01
A1.08.02
A1.08.03
A1.08.04
A1.08.05
A1.08.06
A1.08.07
apartment
apartment
TWELFTH FLOOR
A1.12.01
A1.12.03
A1.12.04
NINTH FLOOR
A1.09.01
apartment – Page 74
A1.09.02 1 bedroom apartment – Page 75
A1.09.03 2 bedroom apartment – Page 73
A1.09.04 2 bedroom apartment – Page 70
A1.09.05 2 bedroom apartment – Page 71
A1.09.06 2 bedroom apartment – Page 71
A1.09.07 2 bedroom apartment – Page 72
THIRTEENTH FLOOR - PENTHOUSE APARTMENTS WITH TERRACES
A1.13.01
A1.13.04
TENTH FLOOR
A1.10.01
A1.10.02
A1.10.03
A1.10.04
A1.10.05
A1.10.06
A1.10.07
apartment
apartment
bedroom apartment
bedroom apartment
FOURTEENTH FLOOR - PENTHOUSE APARTMENTS
FLOOR
A1.11.01 1 bedroom apartment – Page 74
A1.11.02 1 bedroom apartment – Page 75
A1.11.03 2 bedroom apartment – Page 73
A1.11.04 2 bedroom apartment – Page 70
A1.11.05 2 bedroom apartment – Page 71
A1.11.06 2 bedroom apartment – Page 71
A1.11.07 2 bedroom apartment – Page 72
BOULEVARD | SOUTHSIDE BIRMINGHAM 1 BED 2 BED SIXTH FLOOR BED BED SIXTH FLOOR 1 BED 2 BED THIRTEENTH FLOOR BED BED TENTH FLOOR BED BED TENTH FLOOR BED BED THIRTEENTH FLOOR 1 BED 2 BED TENTH FLOOR A1.08.02 A1.12.02 A1.09.02 A1.10.02 A1.11.02 A1.08.03 A1.12.03 A1.09.03 A1.10.03 A1.11.03 A1.08.04 A1.12.04 A1.09.04 A1.10.04 A1.11.04A1.08.07 A1.12.07 A1.09.07 A1.10.07 A1.11.07 A1.08.05 A1.12.05 A1.09.05 A1.10.05 A1.11.05A1.08.06 A1.12.06 A1.13.01 A1.14.01 A1.13.02 A1.14.02 A1.13.03 A1.14.03A1.13.04 A1.14.04 A1.13.05 A1.14.05 A1.09.06 A1.10.06 A1.11.06 A1.08.01 A1.12.01 A1.09.01 A1.10.01 A1.11.01
Floors 8 – 14
ELEVENTH
bedroom apartment – Page 74
bedroom apartment – Page 75
2 bedroom apartment – Page 73
2 bedroom apartment – Page 70
2 bedroom
– Page 71
2 bedroom
– Page 71
2 bedroom apartment – Page 72
bedroom apartment – Page 74
bedroom apartment – Page 75
2 bedroom apartment – Page 73
2 bedroom
– Page 70
2 bedroom
– Page 71
2
– Page 71
2
– Page 72
1 bedroom
bedroom apartment – Page 74 A1.12.02 bedroom apartment – Page 75
2 bedroom apartment – Page 73
2 bedroom apartment – Page 70 A1.12.05 2 bedroom apartment – Page 71 A1.12.06 2 bedroom apartment – Page 71 A1.12.07 2 bedroom apartment – Page 72
2 bedroom apartment – Page 76 A1.13.02 1 bedroom apartment – Page 77 A1.13.03 2 bedroom apartment – Page 78
1 bedroom apartment – Page 79 A1.13.05 2 bedroom apartment – Page 72 A1.14.01 2 bedroom apartment – Page 76 A1.14.02 bedroom apartment – Page 77 A1.14.03 2 bedroom apartment – Page 78 A1.14.04 bedroom apartment – Page 79 A1.14.05 2 bedroom apartment – Page 72 N 2 BEDROOM APARTMENT1 BEDROOM APARTMENT LL LL LL LL LL LL LL 5756
Type 01
Plots
A3.00.01

A3.01.01
A3.02.01
A3.03.01
A3.04.01
A3.05.01
Type 02 2 bedroom apartment
Plots
A3.00.02 Ground



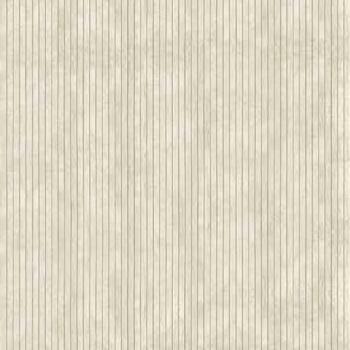
A3.01.09
A3.02.09
A3.03.09
A3.04.09
A3.05.09
Internal
All room dimensions are subject to a +/- 50mm (2”) tolerance. Kitchen and bathroom layouts are indicative only and may be subject to change. Please consult the Sales Advisor for specific room dimensions and internal layouts. This information is for guidance only and does not form any part of any contract or constitute a warranty. BOULEVARD | SOUTHSIDE BIRMINGHAM All room dimensions are subject to a +/- 50mm (2”) tolerance. Kitchen and bathroom layouts are indicative only and may be subject to change. Please consult the Sales Advisor for specific room dimensions and internal layouts. This information is for guidance only and does not form any part of any contract or constitute a warranty.
Area (approx)69.3 sq m 746 sq ft C – Cupboard ES – En-suite W – WardrobeC – Cupboard W – Wardrobe
floor
1st floor
2nd floor
3rd floor
4th floor
5th floor
Ground floor
1st floor
2nd floor
3rd floor
4th floor
5th floor Internal Area (approx)50.6 sq m 545 sq ft
1 bedroom apartment Kitchen / Living / Dining Bedroom Bath W C Kitchen / Living / Dining Terrace * Bedroom Bedroom 2 Bath W C ES * * Window to plots A3.04.01 & A3.05.01 ** Window to plots A3.01.01 to A3.05.01 * French doors and terrace to A3.00.02 only ** 5958




All room dimensions are subject to a +/- 50mm (2”) tolerance. Kitchen and bathroom layouts are indicative only and may be subject to change. Please consult the Sales Advisor for specific room dimensions and internal layouts. This information is for guidance only and does not form any part of any contract or constitute a warranty. BOULEVARD | SOUTHSIDE BIRMINGHAM All room dimensions are subject to a +/- 50mm (2”) tolerance. Kitchen and bathroom layouts are indicative only and may be subject to change. Please consult the Sales Advisor for specific room dimensions and internal layouts. This information is for guidance only and does not form any part of any contract or constitute a warranty. C – Cupboard W – Wardrobe C – Cupboard W – Wardrobe Internal Area (approx)52.2 sq m 562 sq ftInternal Area (approx)48.5 sq m 522 sq ft Plot A3.00.04 Ground floor Plots A3.00.03 Ground floor A3.01.08 1st floor A3.02.08 2nd floor A3.03.08 3rd floor A3.04.08 4th floor A3.05.08 5th floor Type 04 1 bedroom apartmentType 03 1 bedroom apartment Kitchen / Living / Dining Terrace * Bedroom Bath W C Kitchen / Living / Dining Terrace Bedroom Bath W C * French doors and terrace to A3.00.03 only 6160
Type 05
Plots as shown
A3.01.02 1st
A3.02.02 2nd
A3.03.02 3rd
A3.04.02 4th
A3.05.02 5th


Mirrored
A3.01.07 1st
A3.02.07 2nd
A3.03.07 3nd
A3.04.07 4th
A3.05.07 5th
Type 06 1 bedroom apartment
Plots as shown
A3.01.03 1st floor
A3.02.03 2nd floor
A3.03.03 3rd floor
A3.04.03 4th floor
A3.05.03 5th floor
Mirrored
A3.01.06 1st floor
A3.02.06 2nd floor
A3.03.06 3nd floor
A3.04.06 4th floor



A3.05.06 5th
Internal Area (approx)40.5sq
All room dimensions are subject to a +/- 50mm (2”) tolerance. Kitchen and bathroom layouts are indicative only and may be subject to change. Please consult the Sales Advisor for specific room dimensions and internal layouts. This information is for guidance only and does not form any part of any contract or constitute a warranty. BOULEVARD | SOUTHSIDE BIRMINGHAM All room dimensions are subject to a +/- 50mm (2”) tolerance. Kitchen and bathroom layouts are indicative only and may be subject to change. Please consult the Sales Advisor for specific room dimensions and internal layouts. This information is for guidance only and does not form any part of any contract or constitute a warranty. C – Cupboard ES – En-suite W – Wardrobe C – Cupboard W – Wardrobe
m 436 sq ftInternal Area (approx)62.8 sq m 676 sq ft
floor
floor
floor
floor
floor
floor
floor
floor
floor
floor
floor
2 bedroom apartment Bedroom 2 Bedroom 1 Balcony Kitchen / Living / Dining Bath ES W C * Kitchen / Living / Dining Balcony * Bedroom Bath W C * French doors and balcony to A3.01.02 only * French doors and balcony to A3.01.03 only 6362
Type 07 2 bedroom
Plots
A3.01.04
A3.02.04
A3.03.04
A3.04.04




A3.05.04
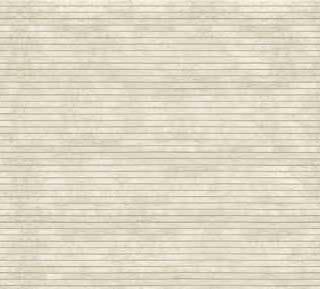

Type 08 2 bedroom apartment
A3.01.05
A3.02.05
A3.03.05
A3.04.05
A3.05.05
Internal
All room dimensions are subject to a +/- 50mm (2”) tolerance. Kitchen and bathroom layouts are indicative only and may be subject to change. Please consult the Sales Advisor for specific room dimensions and internal layouts. This information is for guidance only and does not form any part of any contract or constitute a warranty. C – Cupboard ES – En-suite W – Wardrobe BOULEVARD | SOUTHSIDE BIRMINGHAM All room dimensions are subject to a +/- 50mm (2”) tolerance. Kitchen and bathroom layouts are indicative only and may be subject to change. Please consult the Sales Advisor for specific room dimensions and internal layouts. This information is for guidance only and does not form any part of any contract or constitute a warranty. C – Cupboard ES – En-suite W – Wardrobe
Area (approx)61.5 sq m 662 sq ft Plots
1st floor
2nd floor
3rd floor
4th floor
5th floor
Internal Area (approx)64.2 sq m 691 sq ft
1st floor
2nd floor
3rd floor
4th floor
5th floor
apartment Bedroom 2 Bedroom 1 Kitchen / Living / Dining Bath Balcony * ES W C Riser Kitchen / Living / Dining Bath C ES Bedroom 2 Bedroom 1 W * French doors and balcony to A3.01.04 only 6564
Type 10 2 bedroom apartment





All room dimensions are subject to a +/- 50mm (2”) tolerance. Kitchen and bathroom layouts are indicative only and may be subject to change. Please consult the Sales Advisor for specific room dimensions and internal layouts. This information is for guidance only and does not form any part of any contract or constitute a warranty. C – Cupboard ES – En-suite W – Wardrobe BOULEVARD | SOUTHSIDE BIRMINGHAM All room dimensions are subject to a +/- 50mm (2”) tolerance. Kitchen and bathroom layouts are indicative only and may be subject to change. Please consult the Sales Advisor for specific room dimensions and internal layouts. This information is for guidance only and does not form any part of any contract or constitute a warranty. C – Cupboard W – Wardrobe Internal Area (approx)59.9 sq m 645 sq ftInternal Area (approx)39.6 sq m 426 sq ft Plot A2.02.02 2nd floor A2.03.02 3nd floor
Plot as shown A2.02.01 2nd floor A2.03.01 3nd floor Mirrored A2.02.03 2nd floor A2.03.03 3nd floor Type 09 1 bedroom apartment C Bedroom Kitchen / Living / Dining Bath W Bedroom 2Bedroom 1 Kitchen / Living / Dining BathES W C 6766
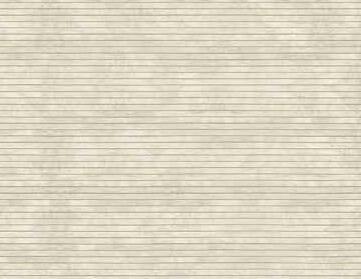





All room dimensions are subject to a +/- 50mm (2”) tolerance. Kitchen and bathroom layouts are indicative only and may be subject to change. Please consult the Sales Advisor for specific room dimensions and internal layouts. This information is for guidance only and does not form any part of any contract or constitute a warranty. C – Cupboard ES – En-suite W – Wardrobe BOULEVARD | SOUTHSIDE BIRMINGHAM All room dimensions are subject to a +/- 50mm (2”) tolerance. Kitchen and bathroom layouts are indicative only and may be subject to change. Please consult the Sales Advisor for specific room dimensions and internal layouts. This information is for guidance only and does not form any part of any contract or constitute a warranty. C – Cupboard ES – En-suite W – Wardrobe Internal Area (approx)78.8 sq m 848 sq ftInternal Area (approx)78.8 sq m 848 sq ft Plots A1.02.01 2nd floor A1.03.01 3rd floor Type 12 2 bedroom apartment Plot A1.01.01 1st floor Type 11 2 bedroom apartment Bedroom 2 Bedroom 1 Kitchen / Living / Dining Bath ES W C Bedroom 2 W ES C Bedroom 1 Bath Kitchen / Living / Dining 6968
Type 13 2 bedroom apartment
Plots
A1.01.02 1st floor
A1.02.03 2nd floor
A1.03.03 3rd floor
A1.04.04 4th floor
A1.05.04 5th floor
A1.06.04 6th floor
A1.07.04 7th floor
A1.08.04 8th floor
A1.09.04 9th floor
A1.10.04 10th floor
A1.11.04 11th floor
A1.12.04 12th floor
Internal
Type 14 2 bedroom apartment
Plots
A1.01.03 1st floor
A1.02.04 2nd floor
A1.03.04 3rd floor
A1.04.05 4th floor
A1.05.05 5th floor
A1.06.05 6th floor
A1.07.05 7th floor
A1.08.05 8th floor
A1.09.05 9th floor
A1.10.05 10th floor
A1.11.05 11th floor
A1.12.05 12th floor
Internal Area (approx)67.1 sq m722 sq ft
Plots
A1.01.04 1st floor
A1.02.05 2nd floor
A1.03.05 3nd floor
A1.04.06 4th floor


A1.05.06 5th floor
A1.06.06 6th floor







A1.07.06 7th floor
A1.08.06 8th floor
A1.09.06 9th floor
A1.10.06 10th floor
A1.11.06 11th floor
A1.12.06 12th floor
Internal Area (approx)66.3 sq m714 sq ft
All room dimensions are subject to a +/- 50mm (2”) tolerance. Kitchen and bathroom layouts are indicative only and may be subject to change. Please consult the Sales Advisor for specific room dimensions and internal layouts. This information is for guidance only and does not form any part of any contract or constitute a warranty. C – Cupboard ES – En-suite W – Wardrobe BOULEVARD | SOUTHSIDE BIRMINGHAM All room dimensions are subject to a +/- 50mm (2”) tolerance. Kitchen and bathroom layouts are indicative only and may be subject to change. Please consult the Sales Advisor for specific room dimensions and internal layouts. This information is for guidance only and does not form any part of any contract or constitute a warranty. C – Cupboard ES – En-suite W – Wardrobe
Area (approx)62.1 sq m 668 sq ft
Bedroom 2 Bedroom 1 Kitchen / Living / Dining Bath ES W C Bedroom 2 Bedroom Kitchen / Living / Dining Bath ES W C Bedroom 2 Bedroom 1 Kitchen / Living / Dining Bath ES W C Balcony * * French doors and balcony to A1.01.04 only 7170
Type 15 2 bedroom apartment
Plots
A1.01.05 1st floor
A1.02.06 2nd floor
A1.03.06 3rd floor
A1.04.07 4th floor
A1.05.07 5th floor
A1.06.07 6th floor




A1.07.07 7th floor
A1.08.07 8th floor
A1.09.07 9th floor
A1.10.07 10th floor
A1.11.07 11th floor
A1.12.07 12th floor
A1.13.05 13th floor
A1.14.05 14th floor
Internal
Type 16 2 bedroom apartment
Plots
A1.02.02 2nd floor
A1.03.02 3rd floor
A1.04.03 4th floor
A1.05.03 5th floor


A1.06.03 6th floor
A1.07.03 7th floor
A1.08.03 8th floor
A1.09.03 9th floor
A1.10.03 10th floor
A1.11.03 11th floor
A1.12.03 12th floor
Internal Area (approx)64.3
All room dimensions are subject to a +/- 50mm (2”) tolerance. Kitchen and bathroom layouts are indicative only and may be subject to change. Please consult the Sales Advisor for specific room dimensions and internal layouts. This information is for guidance only and does not form any part of any contract or constitute a warranty. C – Cupboard ES – En-suite W – Wardrobe BOULEVARD | SOUTHSIDE BIRMINGHAM All room dimensions are subject to a +/- 50mm (2”) tolerance. Kitchen and bathroom layouts are indicative only and may be subject to change. Please consult the Sales Advisor for specific room dimensions and internal layouts. This information is for guidance only and does not form any part of any contract or constitute a warranty. C – Cupboard ES – En-suite W – Wardrobe
sq m 692 sq ft
Area (approx)60.9 sq m 655 sq ft
Bedroom 2 Bedroom 1 Kitchen / Living / Dining Bath ES W C Balcony * Bedroom 2 Bedroom 1 Kitchen / Living / Dining Bath ES W C * French doors and balcony to A1.01.05 only 7372
Type 17 1 bedroom apartment
Plots
A1.04.01 4th floor
A1.05.01 5th floor
A1.06.01 6th floor
A1.07.01 7th floor
A1.08.01 8th floor
A1.09.01 9th floor
A1.10.01 10th floor
A1.11.01 11th floor
A1.12.01 12th floor
Type 18 1 bedroom apartment
Plots
A1.04.02 4th floor
A1.05.02 5th floor
A1.06.02 6th floor
A1.07.02 7th floor
A1.08.02 8th floor
A1.09.02 9th floor
A1.10.02 10th floor
A1.11.02 11th floor
A1.12.02 12th floor
Internal
(approx)39.7




All room dimensions are subject to a +/- 50mm (2”) tolerance. Kitchen and bathroom layouts are indicative only and may be subject to change. Please consult the Sales Advisor for specific room dimensions and internal layouts. This information is for guidance only and does not form any part of any contract or constitute a warranty. BOULEVARD | SOUTHSIDE BIRMINGHAM All room dimensions are subject to a +/- 50mm (2”) tolerance. Kitchen and bathroom layouts are indicative only and may be subject to change. Please consult the Sales Advisor for specific room dimensions and internal layouts. This information is for guidance only and does not form any part of any contract or constitute a warranty. C – Cupboard W – WardrobeC – Cupboard W – Wardrobe
Area
sq m 427 sq ftInternal Area (approx)46.0 sq m 495 sq ft
Bedroom Kitchen / Living / Dining Bath W C C Bedroom Kitchen / Living / DiningBath W 7574





All room dimensions are subject to a +/- 50mm (2”) tolerance. Kitchen and bathroom layouts are indicative only and may be subject to change. Please consult the Sales Advisor for specific room dimensions and internal layouts. This information is for guidance only and does not form any part of any contract or constitute a warranty. BOULEVARD | SOUTHSIDE BIRMINGHAM All room dimensions are subject to a +/- 50mm (2”) tolerance. Kitchen and bathroom layouts are indicative only and may be subject to change. Please consult the Sales Advisor for specific room dimensions and internal layouts. This information is for guidance only and does not form any part of any contract or constitute a warranty. C – Cupboard ES – En-suite W – Wardrobe C – Cupboard W – Wardrobe Internal Area (approx)43.9 sq m 472 sq ftInternal Area (approx)71.1 sq m 765 sq ft Plots A1.13.02 13th floor A1.14.02 14th floor Type 20 1 bedroom apartment Plots A1.13.01 13th floor A1.14.01 14th floor Type 19 2 bedroom apartment W ES C Bedroom 2 Bedroom 1 Bath Kitchen / Living / Dining Terrace * C W Bath Bedroom Kitchen / Living / Dining Terrace * * French doors and terrace to A1.13.01 only * French doors and terrace to A1.13.02 only 7776
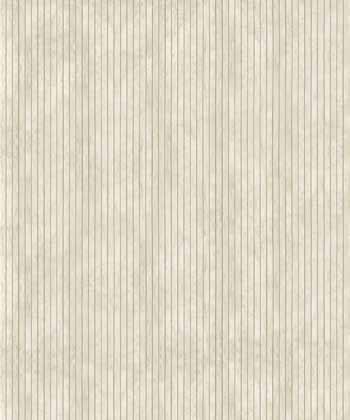




All room dimensions are subject to a +/- 50mm (2”) tolerance. Kitchen and bathroom layouts are indicative only and may be subject to change. Please consult the Sales Advisor for specific room dimensions and internal layouts. This information is for guidance only and does not form any part of any contract or constitute a warranty. BOULEVARD | SOUTHSIDE BIRMINGHAM All room dimensions are subject to a +/- 50mm (2”) tolerance. Kitchen and bathroom layouts are indicative only and may be subject to change. Please consult the Sales Advisor for specific room dimensions and internal layouts. This information is for guidance only and does not form any part of any contract or constitute a warranty. C – Cupboard ES – En-suite W – Wardrobe C – Cupboard W – Wardrobe Internal Area (approx)60.9 sq m 551 sq ftInternal Area (approx)74.4 sq m 801 sq ft Plots A1.13.04 13th floor A1.14.04 14th floor Type 22 1 bedroom apartment Plots A1.13.03 13th floor A1.14.03 14th floor Type 21 2 bedroom apartment Bedroom 2 Bath ES W Bedroom 1 Kitchen / Living Dining C C Terrace * Bath Kitchen / Living / Dining Bedroom W C Terrace * French doors and terrace to A1.13.03 only * French doors and terrace to A1.13.04 only 7978















 Matthew Hammond, PWC
Matthew Hammond, PWC




















































































































































































































 Images courtesy of HS2 Limited
Images courtesy of HS2 Limited
















