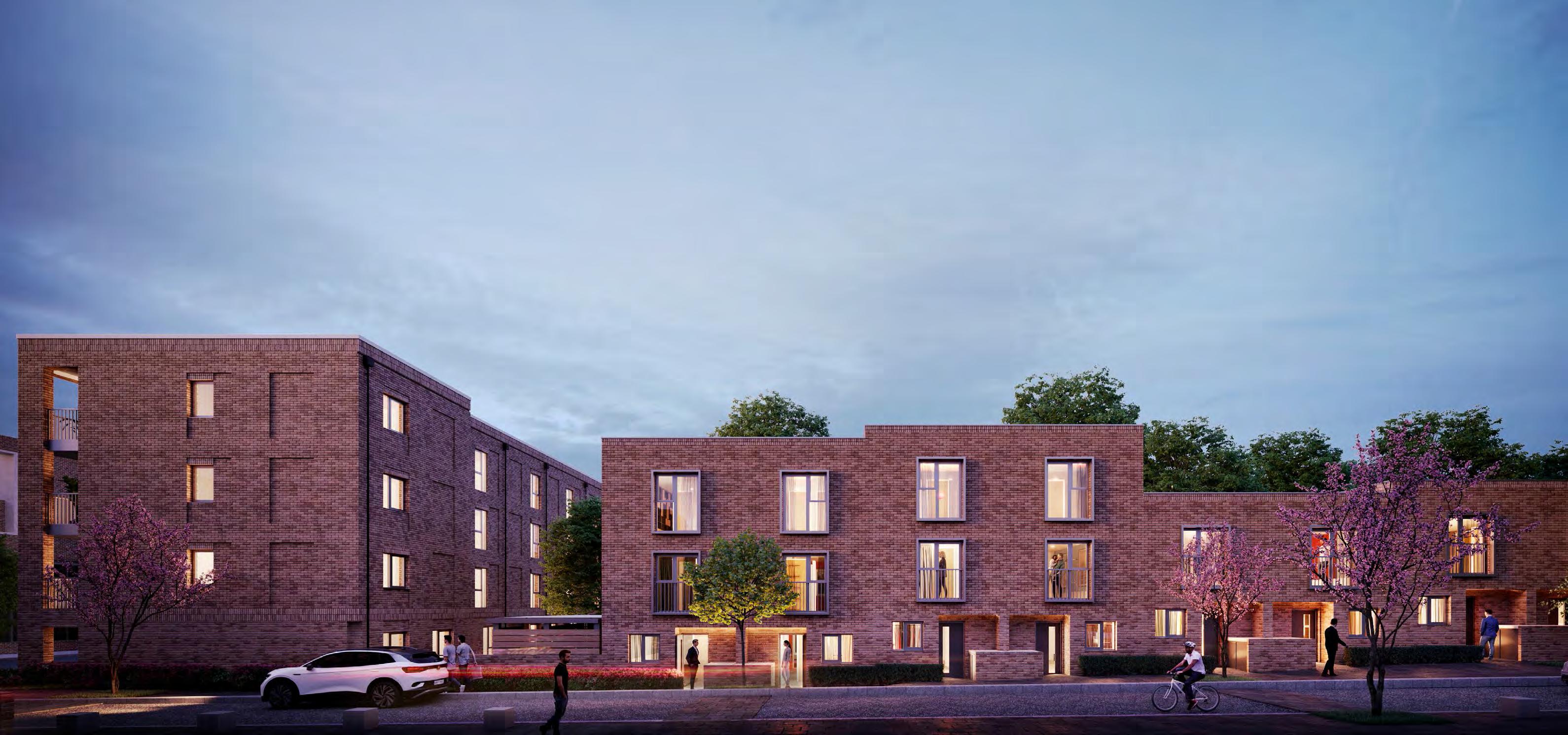A BEAUTIFUL HOME. A MODERN LIFESTYLE.
Springfield Place will include both apartment buildings and houses, set back on private mews streets.
Apartments will feature balconies and brick colour thoughtfully chosen to complement the wider Springfield Village – including an existing, listed chapel building set in a public square at the heart of the development.
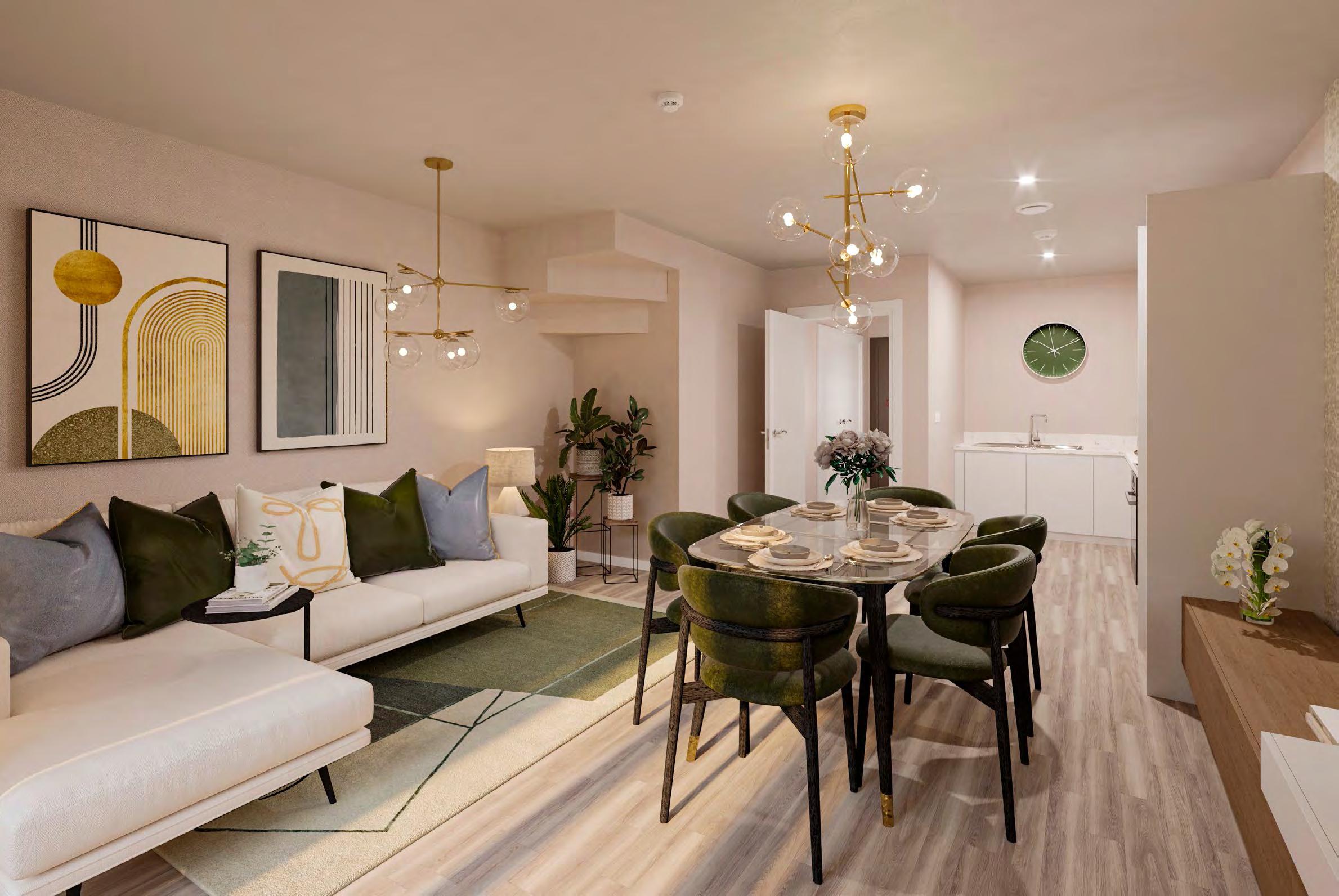
The ground floor of Primrose House, which faces the square, will also feature commercial space, adding to the vibrant community feel of the development. And as well as a 32-acre park, there will be seating areas, a pavilion café and play space, providing room for socialising and catering for younger age ranges.
Whether you choose a one, two or three-bedroom apartment or house, you’ll enjoy a home designed for functionality and modern living. Open-plan living areas deliver spacious interiors filled with natural light. Handleless kitchens feature modern, integrated appliances, while high-quality finishes in every room achieve a refined and stylish aesthetic throughout your new home.
27 26
THE MEWS HOUSES PLOTS 123 - 135
BLACK T HO RNM EWS
Seton quietmewsstreets locatedoffSpringfieldDrive,thehousesatSpringfieldPlacepresentauniquenew-buildopportunityinthishighly desirablecornerofsouth-westLondon.
Comprising aselectionoftwoandthree-bedroomhouses,each home includes aspaciousprivategardentotherearoftheproperty, alongwithanallocatedparkingspaceandelectriccarchargingpoint.
Whether you prefer a flowing, open plan living/dining area, or a separate kitchen in which to hone your culinary skills, the houses offer a choice of different layouts meaning you can select the ideal home to suit your lifestyle. Stylish fitted kitchens boast Silestone worktops with matching upstands, gloss cabinets, and fully-integrated appliances.
S PRINGFIEL D DRI VE PEAR MEWS PLUM MEWS SNOWDROP HOUSE ELDER MEWS CHERRY MEWS HORNBEAM MEWS
FO XGLOVE HO USE PR IM ROSE HO USE VI O LE T HO USE CORNFLOWER HOUSE HON EY S UCKLE HOU SE ROSE HOUSE IRIS HOUSE
SPRINGFIELD PLACE 29 28 129 130 131 132 133 134 135 128 123 124 125 126 127
123 3 BEDROOM HOUSE
Kitchen/Living/Dining
32’2” x 16’6” (9810 x 5050mm)
WC 6’8” x 5’3” (2050 x 1600mm)
GROUND FLOOR AREA
508.81 sq ft (47.27sq m)
Bedroom 1
16’6” x 9’10” (5050 x 3007mm)
En Suite
8’2” x 5’3” (2500 x 1600mm)
Bedroom 2
14’9” x 8’9” (4517 x 2682mm)
Bathroom 7’2” x 6’10” (2200 x 2100mm)
Bedroom 3
11’5” x 7’5” 3482 x 2275mm)
FIRST FLOOR AREA
533.25 sq ft (49.54 sq m)
TOTAL AREA
1042.06 sq ft (96.81sq m)
SPRINGFIELD PLACE 31 30 BEDROOM 1 BEDROOM 3 BEDROOM 2 HALL EN SUITE BATHROOM
Ground floor First floor CHERRY MEWS PLOT
WC KITCHEN,LIVING/DINING HALL ST 1 ST 2 GARDEN PATIO OV
CHERRY MEWS
PLOT 124
3 BEDROOM HOUSE
Ground floor
First floor
Kitchen/Living/Dining
16’6” x 16’3” (5050 x 4972mm)
WC 6’8” x 5’3” (2050 x 1600mm)
GROUND FLOOR AREA
508.41 sq ft (47.23sq m)
Bedroom 1
16’7” x 9’10” (5050 x 3007mm)
En suite
8’2” x 5’3” (2500 x 1600mm)
Bedroom 2
14’10” x 8’10” (4517 x 2682mm)
Bathroom
7’3” x 6’11” (2200 x 2100mm)
Bedroom 3
11’5” x 7’6” (3482 x 2275mm)
FIRST FLOOR AREA
533.25 sq ft (49.54 sq m)
TOTAL AREA
1041.65 sq ft (96.77 sq m)
SPRINGFIELD PLACE 33 32
EN SUITE
BEDROOM 1 BEDROOM 2 BEDROOM 3 BATHROOM HALL
WC KITCHEN,LIVING/DINING HALL ST ST 2 GARDEN PATIO OV
CHERRY MEWS
PLOT 125
3 BEDROOM HOUSE
Ground floor
First floor
Kitchen/Living/Dining
16’3” x 16’7” (4972 x 5050mm)
WC
6’8” x 5’3” (2050 x 1600mm)
GROUND FLOOR AREA
508.42 sq ft (47.23 sq m)
Bedroom 1
16’7” x 9’10” (5050 x 3007mm)
En suite 8’2” x 5’3” (2500 x 1600mm)
Bathroom 7’3” x 6’11” (2200 x 2100mm)
Bedroom 2
14’10” x 8’10” (4517 x 2682mm)
Bedroom 3
11’5” x 7’6” (3482 x 2275mm)
FIRST FLOOR AREA
533.25 sq ft (49.54 sq m)
TOTAL AREA 1041.67 sq ft (96.77 sq m)
SPRINGFIELD PLACE 35 34
BEDROOM BEDROOM 2 BEDROOM 3 BATHROOM HALL EN SUITE
KITCHEN, LIVING, DINING ST1 HALL WC PATIO GARDEN ST2 OV
CHERRY MEWS
PLOT 126 3 BEDROOM HOUSE
Kitchen/Dining
24’8” x 14’5” (7542 x 4405mm)
WC
7’1” x 6’4” (2175 x 1935mm)
GROUND FLOOR AREA
447.73 sq ft (41.60 sq m)
Living 14’5” x 14’4” (4405 x 4392mm)
Bathroom
7’2” x 6’11” (2200 x 2115mm)
Bedroom 3
14’5” x 9’11” (4405 x 3032mm)
FIRST FLOOR AREA
465.14 sq ft (43.21 sq m)
Bedroom 1
14’5” x 9’11” (4405 x 3032mm)
En Suite 1
7’2” x 5’4” (2200 x 1639mm)
Bedroom 2
14’5” x 10’6” (4405 x 3222mm)
En Suite 2
7’2” x 5’4” (2200 x 1638mm)
SECOND FLOOR AREA 462.89 sq ft (43.00 sq m)
TOTAL AREA
1375.76 sq ft (127.81 sq m)
Ground floor First floor Second floor
SPRINGFIELD PLACE 36 BEDROOM 2 BEDROOM 1 EN SUITE 1 EN SUITE 2 LIVING ROOM BEDROOM 3 BATHROOM
37 KITCHEN/DINING ST HALL WC GARDEN PATIO OV FF
CHERRY MEWS
PLOT 127 3 BEDROOM HOUSE
Kitchen/Dining
24’8” x 14’5” (7542 x 4405mm)
WC 7’1” x 6’4” (2175 x 1935mm)
GROUND FLOOR AREA
447.73 sq ft (41.60 sq m)
Living 14’5” x 14’4” (4405 x 4392mm)
Bathroom
7’2” x 6’11” (2200 x 2115mm)
Bedroom 3 14’5” x 9’11” (4405 x 3032mm)
FIRST FLOOR AREA
465.14 sq ft (43.21 sq m)
Bedroom 1
14’5” x 9’11” (4405 x 3032mm)
En Suite 1
7’2” x 5’4” (2200 x 1639mm)
Bedroom 2
14’5” x 10’6” (4405 x 3222mm)
En Suite 2
7’2” x 5’4” (2200 x 1638mm)
SECOND FLOOR AREA
462.89 sq ft (43.00 sq m)
TOTAL AREA
1375.76 sq ft (127.81 sq m)
Ground floor First floor Second floor
SPRINGFIELD PLACE 38
LIVING ROOM BEDROOM 3 BATHROOM BEDROOM 2 BEDROOM 1 EN SUITE 1 EN SUITE 2 39 OV FF KITCHEN/DINING ST HALL WC GARDEN PATIO
128
2 BEDROOM HOUSE
Ground floor
First floor
Living/Dining
14’4” x 14’3” (4381 x 4349mm)
Kitchen 11’9” x 6’4” (3600 x 1948mm)
WC 6’4” x 4’9” (1948 x 1450mm)
GROUND FLOOR AREA
434.25 sq ft (40.34sq m)
Bedroom 1 14’4” x 9’11” (4381 x 3031mm)
En Suite 7’2” x 5’1” (2200 x 1569mm)
Bedroom 2 14’4” x 8’8” (4381 x 2650mm)
Bathroom 7’2” x 6’9” (2200 x 2056mm)
FIRST FLOOR AREA 454.41 sq ft (42.22 sq m)
TOTAL AREA 888.66 sq ft (82.56 sq m)
PEAR MEWS PLOT
PLACE 41 40
BEDROOM BATHROOM
SPRINGFIELD
BEDROOM 2
EN SUITE
WC LIVING/DINING ST KITCHEN GARDEN PATIO OV FF
PLOT 129
2 BEDROOM HOUSE
Ground floor
Living/Dining
14’4” x 14’3” (4381 x 4349mm)
Kitchen
11’9” x 6’4” (3600 x 1948mm)
WC 6’4” x 4’9” (1948 x 1450mm)
GROUND FLOOR AREA
433 91 sq ft (40.31 sq m)
First floor
Bedroom 1
14’4” x 9’7” (4381 x 2942mm)
En Suite
7’2” x 5’1” (2200 x 1569mm)
Bedroom 2
14’4” x 9’0” (4381 x 2754mm)
Bathroom
7’2” x 5 1” (2200 x 1550mm)
FIRST FLOOR AREA
452 02 sq ft (41.99 sq m)
TOTAL AREA
885.93 sq ft (82.56 sq m)
MEWS
PEAR
PLACE 43 42
SPRINGFIELD
BEDROOM 2 BEDROOM 1 BATHROOM EN SUITE WC LIVING/DINING ST KITCHEN GARDEN PATIO OV
2 BEDROOM HOUSE
Ground floor
First floor
Living/Dining
14’4” x 14’3” (4381 x 4349mm)
Kitchen 11’9” x 6’5” (3600 x 1973mm)
WC 6’5” x 4’9” (1973 x 1450mm)
GROUND FLOOR AREA
434.52 sq ft (40.37sq m)
Bedroom 1 14’4” x 9’10” (4381 x 2999mm)
En suite
7’3” x 5’1” (2200 x 1569mm)
Bedroom 2 14’4” x 8’10” (4381 x 2682mm)
Bathroom 7’3” x 6’9” (2200 x 2056mm)
FIRST FLOOR AREA 452.02 sq ft (41.99 sq m)
TOTAL AREA 886.54 sq ft (82.36 sq m)
PEAR MEWS PLOT 130
SPRINGFIELD PLACE 45 44 BEDROOM 2 BEDROOM 1 EN SUITE BATHROOM
WC LIVING/DINING ST KITCHEN GARDEN PATIO OV FF
2 BEDROOM HOUSE
Ground floor
First floor
Living/Dining
14’4” x 14’2” (4381 x 4330mm)
Kitchen 11’9” x 6’1” (3582 x 1850mm)
WC 6’1” x 4’9” (1850 x 1450mm)
GROUND FLOOR AREA
433.63 sq ft (40.29 sq m)
Bedroom 1 14’4” x 9’10” (4381 x 3000mm)
En suite
7’3” x 5’1” (2200 x 1550mm)
Bedroom 2
14’4” x 8’10” (4381 x 2694mm)
Bathroom 7’3” x 6’8” (2200 x 2050mm)
FIRST FLOOR AREA
452.02 sq ft (41.99 sq m)
TOTAL AREA
885.65 sq ft (82.28 sq m)
PEAR MEWS PLOT 131
SPRINGFIELD PLACE 47 46
BEDROOM 1 EN SUITE BATHROOM
BEDROOM
WC LIVING/DINING KITCHEN ST GARDEN PATIO FF OV
PLOT 132 3 BEDROOM HOUSE
Kitchen/Dining
23’11” x 14’3” (7310 x 4346mm)
WC 7’1” x 6’4” (2157 x 1935mm)
GROUND FLOOR AREA
430.89 sq ft (40.03sq m)
Living Room 14’3” x 13’6” (4346 x 4122mm)
Bathroom
7’3” x 6’10” (2200 x 2100mm)
Bedroom 3
14’3” x 9’11” (4346 x 3032mm)
FIRST FLOOR AREA
445.67 sq ft (41.40 sq m)
Bedroom 1
14’3” x 9’11” (4346 x 3032mm)
En Suite 1
7’2” x 5’4” (2200 x 1626mm)
Bedroom 2
14’3” x 9’10” (4346 x 2997mm)
En Suite 2
7’2” x 5’4” (2200 x 1626mm)
SECOND FLOOR AREA
448.41 sq ft (41.66 sq m)
TOTAL AREA
1324.97 sq ft (123.09 sq m)
Ground floor First floor Second floor
PEAR MEWS
SPRINGFIELD PLACE 48 LIVING ROOM BEDROOM 3 BATHROOM BEDROOM 2 BEDROOM 1 EN SUITE 1 EN SUITE 2
49 KITCHEN/DINING ST HALL WC GARDEN PATIO OV
PLOT 133 3 BEDROOM HOUSE
Kitchen/Dining
21’11” x 14’3” (6700 x 4346mm)
WC
7’0” x 5’11” (2157 x 1818mm)
GROUND FLOOR AREA
430.04 sq ft (39.95 sq m)
KITCHEN/DINING PATIO FF OV
Living 14’3” x 13’6” (4346 x 4122mm)
Bathroom
7’2” x 6’10” (2200 x 2100mm)
Bedroom 3 14’3” x 9’11” (4346 x 3032mm)
FIRST FLOOR AREA
448.41 sq ft (41.66 sq m)
Bedroom 1
14’3” x 9’11” (4346 x 3032mm)
En Suite 1
7’2” x 5’4” (2200 x 1626mm)
Bedroom 2
14’3” x 9’10” (4346 x 2997mm)
En suite 2
SECOND FLOOR AREA 448.41 sq ft (41.66 sq m)
6.87 sq ft (123.27 sq m)
Ground floor First floor Second floor
PEAR MEWS
SPRINGFIELD PLACE 50
132
51 BEDROOM 2 BEDROOM 1 EN SUITE 1 EN SUITE 2 LIVING ROOM BEDROOM 3 BATHROOM
TOTAL AREA
7’2” x 5’4” (2200 x 1626mm) ST HALL WC GARDEN
PLOT 134 3 BEDROOM HOUSE
Kitchen/Dining
21’11” x 14’3” (6700 x 4346mm)
WC 7’0” x 5’11” (2157 x 1818mm)
GROUND FLOOR AREA
430.04 sq ft (39.95 sq m)
Living 14’3” x 13’6” (4346 x 4122mm)
Bathroom
7’2” x 6’10” (2200 x 2100mm)
Bedroom 3
14’3” x 9’11” (4346 x 3032mm)
FIRST FLOOR AREA
448.41 sq ft (41.66 sq m)
Bedroom 1
14’3” x 9’11” (4346 x 3032mm)
En Suite 1
7’2” x 5’4” (2200 x 1626mm)
Bedroom 2
14’3” x 9’10” (4346 x 2997mm)
En suite 2
7’2” x 5’4” (2200 x 1626mm)
SECOND FLOOR AREA 448.41 sq ft (41.66 sq m)
TOTAL AREA 1326.87 sq ft (123.27 sq m)
Ground
First floor Second floor
PEAR MEWS
floor
SPRINGFIELD PLACE 52
53
LIVING
BEDROOM 3 BATHROOM BEDROOM 2 BEDROOM 1 EN SUITE 1 EN SUITE 2
ST HALL WC GARDEN PATIO OV
ROOM
KITCHEN/DINING
PLOT 135 3 BEDROOM HOUSE
Kitchen/Dining
23’11” x 14’3” (7310 x 4346mm)
WC 7’1” x 6’4” (2157 x 1935mm)
GROUND FLOOR AREA
430.89 sq ft (40.03sq m)
KITCHEN/DINING
Living Room 14’3” x 13’6” (4346 x 4122mm)
Bathroom 7’3” x 6’10” (2200 x 2100mm)
Bedroom 3
14’3” x 9’11” (4346 x 3032mm)
FIRST FLOOR AREA
445.67 sq ft (41.40 sq m)
Bedroom 1
14’3” x 9’11” (4346 x 3032mm)
En Suite 1
7’2” x 5’4” (2200 x 1626mm)
Bedroom 2
14’3” x 9’10” (4346 x 2997mm)
En suite 2
7’2” x 5’4” (2200 x 1626mm)
SECOND FLOOR AREA
448.41 sq ft (41.66 sq m)
TOTAL AREA 1324 97 sq ft (123.09 sq m)
Ground floor First floor Second floor
PEAR MEWS
SPRINGFIELD PLACE 54
55
LIVING ROOM BEDROOM 3 BATHROOM BEDROOM 2 BEDROOM 1 EN SUITE 1 EN SUITE 2
ST HALL WC GARDEN PATIO OV
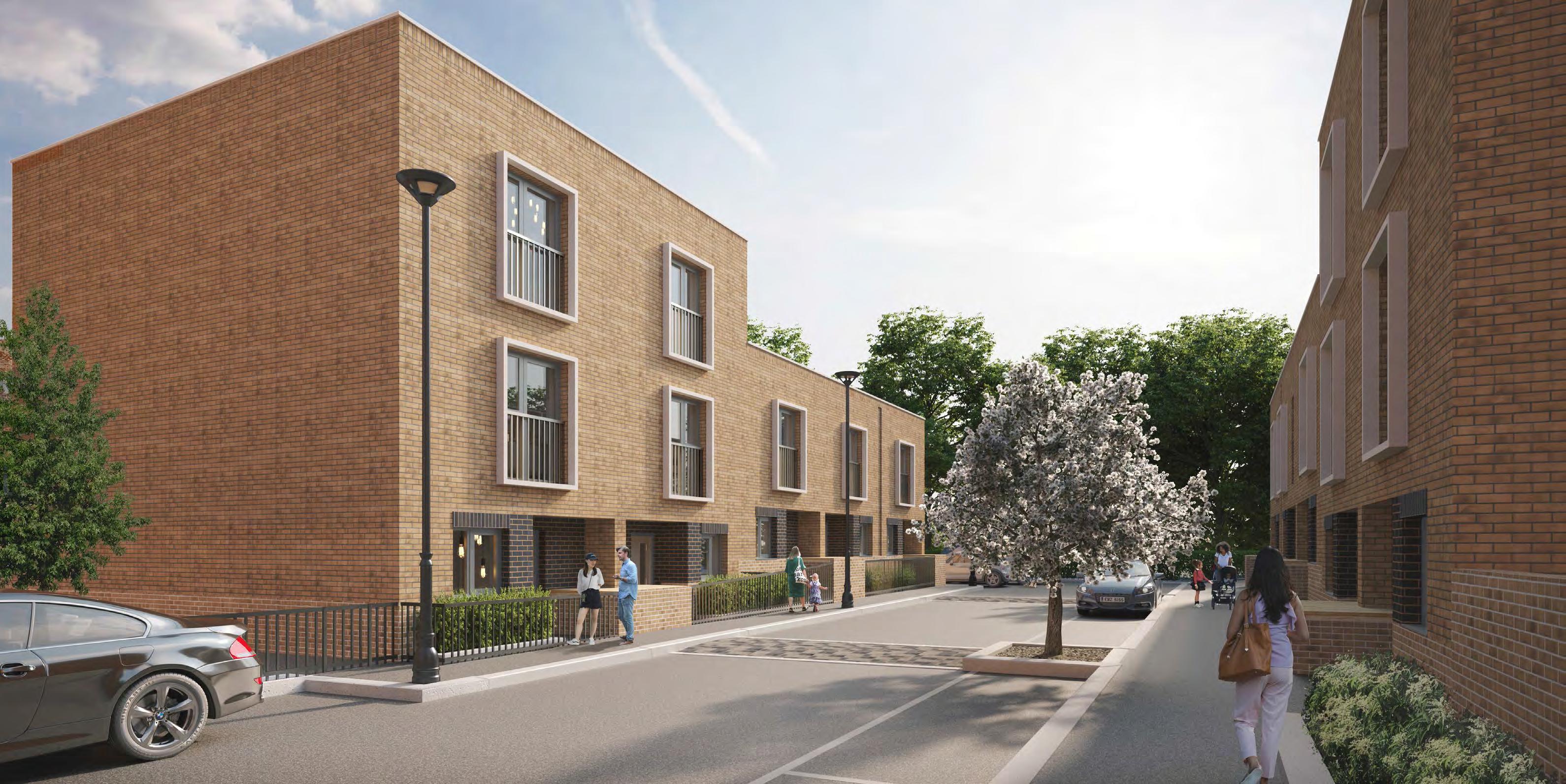
SPRINGFIELD PLACE 57 56
HOUSES SPECIFICATION
KITCHEN
Individually designed contemporary kitchens with soft-close doors and drawers
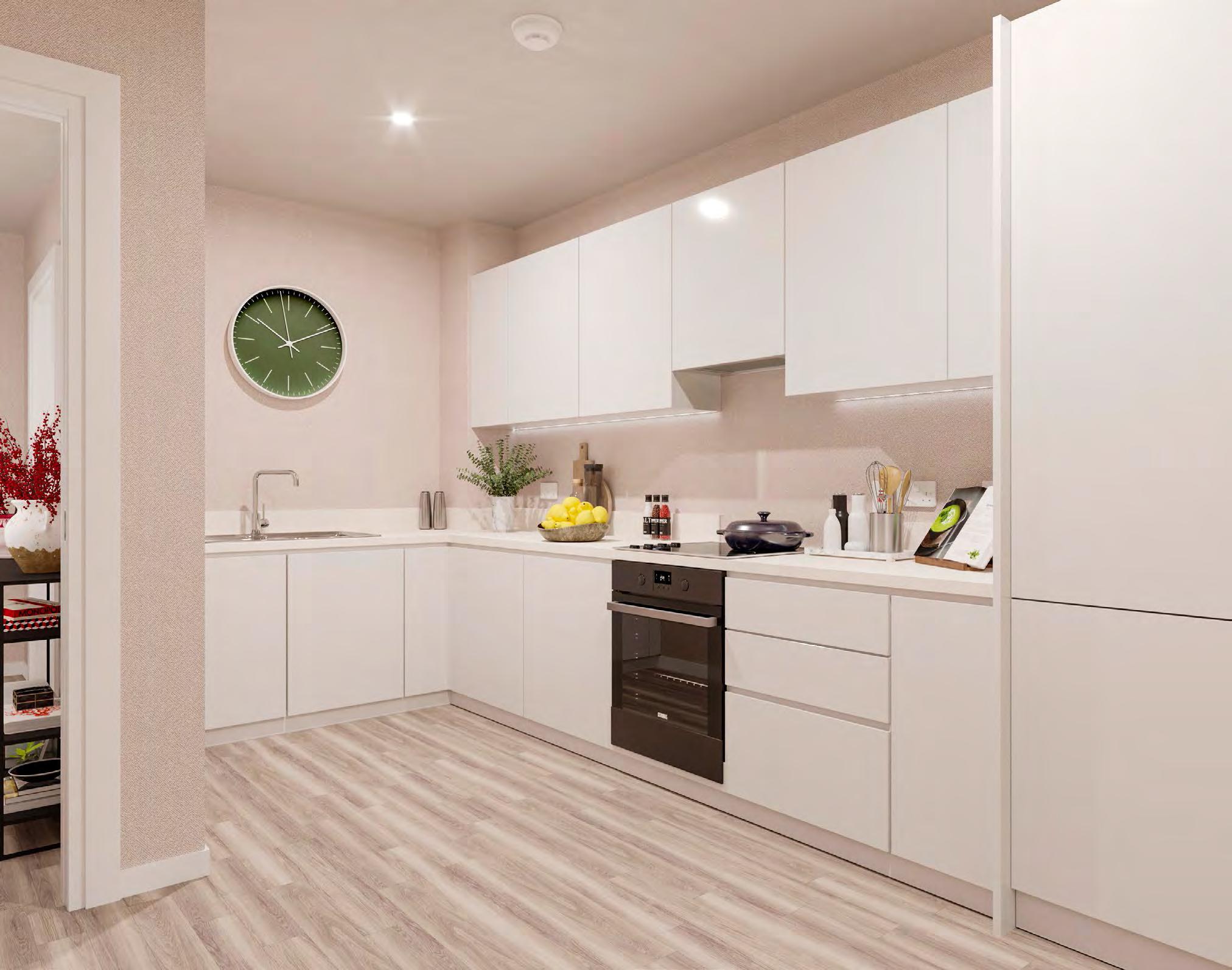
Colour choice of wall and base units*
Matching Silestone worktops and upstands
Glass splashback behind hob
Under-cabinet lighting
Stainless steel single bowl sink and chrome tap
Fully integrated appliances including single oven, ceramic hob, dishwasher, fridge freezer, washer/ dryer and extractor hood
Spotlight lighting
BATHROOM
Sottin brassware
White hand wash basin
WC with soft-close seat
White acrylic bath
Chrome bath screen and thermostatic shower above bath
Heated towel rail
Shaver socket
Porcelain wall and floor tiles
Spotlight lighting
Mirrored vanity unit
*Subject to build stage
EN SUITE
Sottini brassware
White hand wash basin
WC with soft-close seat
White shower tray
Chrome shower doors
Heated towel rail
Shaver socket to main bedroom en suite
Porcelain wall and floor tiles
Spotlight lighting
BEDROOMS
TV connectivity to Bedroom 1
Wardrobe in Bedroom 1
GENERAL
Parking space included
Electric car charging point
BT TV/Virgin TV/FM connectivity to living area
Superfast broadband (subject to subscription)
Flooring included throughout
SPRINGFIELD PLACE 59 58
ADDITIONAL INFORMATION
THE CONSUMER CODE
ADDRESS
Springfield Place, Glenburnie Road, London SW17 7DJ
Local authority London Borough of Wandsworth
ESTIMATED CHARGES
Estimated service charge per annum 2 and 3-bedroom house £644.88
£1,000
Terms of Payment
10% of purchase price payable on exchange, balance of purchase price to be paid on completion.
VENDOR'S SOLICITOR
Winckworth Sherwood
Telephone +44 (0)20 7593 5054
The Consumer Code for Home Builders (“the Code”), which came into effect in April 2010, applies to all home builders registered with the UK’s main new Home Warranty Bodies: NHBC, Premier Guarantee and LABC Warranty.
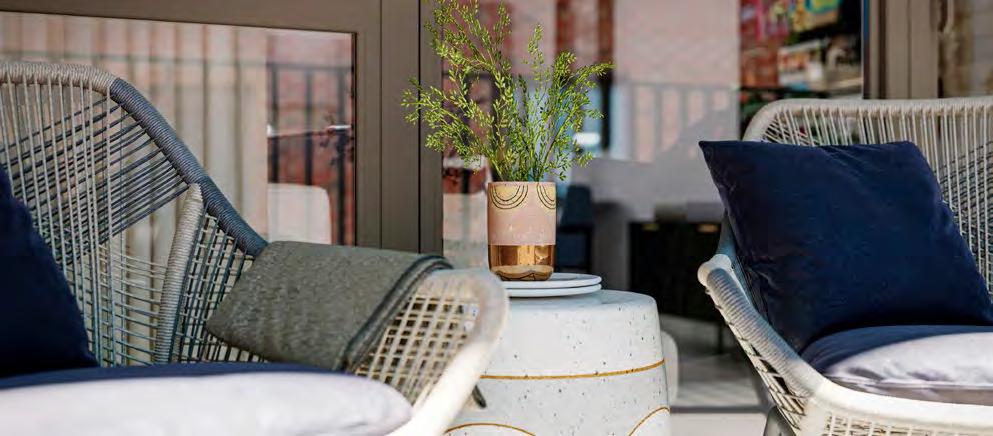

The Code gives protection and rights to purchasers of new homes. It requires all new home buyers to be treated fairly and ensure they are fully informed about their purchase before and after they sign the contract.
The aim of the Code is for all new home buyers to:
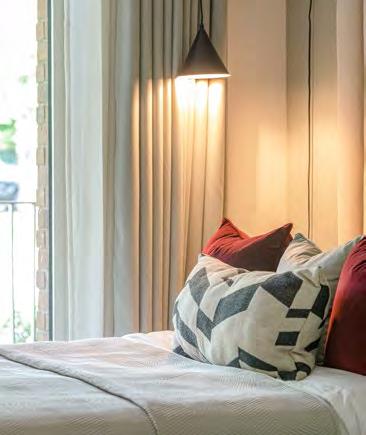
■be treated fairly
■ know what levels of service to expect
■ be given reliable information about their purchase and their consumer rights before and after they move in
PARKING
One parking space included with each house
MISCELLANEOUS
Building Warranty
10 year NHBC**
Length of lease
Freehold
Estimated completion date Winter 2022
Reservation deposit
Address Minerva House, 5 Montague Close, London SE1 9BB
■ know how to access speedy, low-cost dispute resolution arrangements to deal with complaints about breaches of the Code
The Code reinforces best practice among home builders to encourage a consistently high level of information and customer service. It builds on successful efforts already made by the industry to improve consumer satisfaction in recent years.
The Code covers every stage of the home-buying purchase –pre-contract, exchange of contract and during occupation.
We are committed to the Consumer Code for Home Builders. For more information on the Consumer Code for Home Builders, please visit consumercode.co.uk
SPRINGFIELD PLACE 61 60

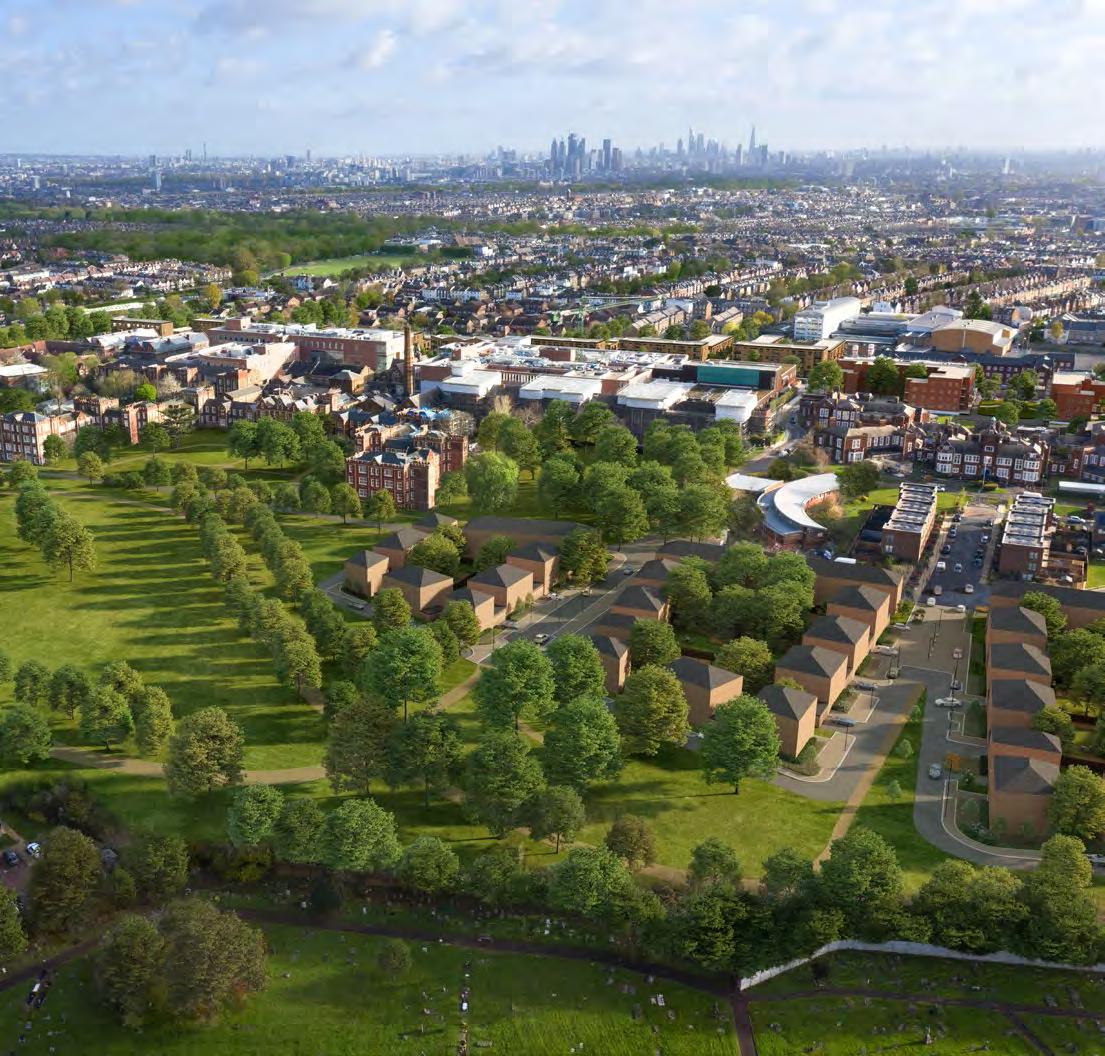
SPRINGFIELD PLACE 63 62
SPRINGFIELD PLACE

54

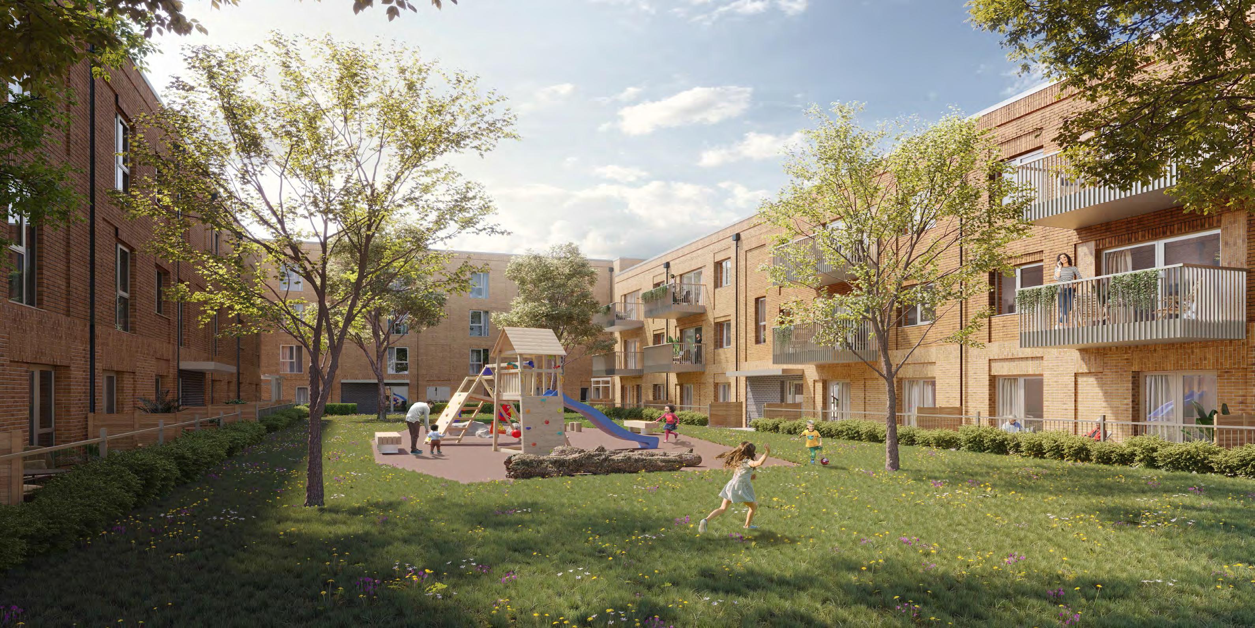
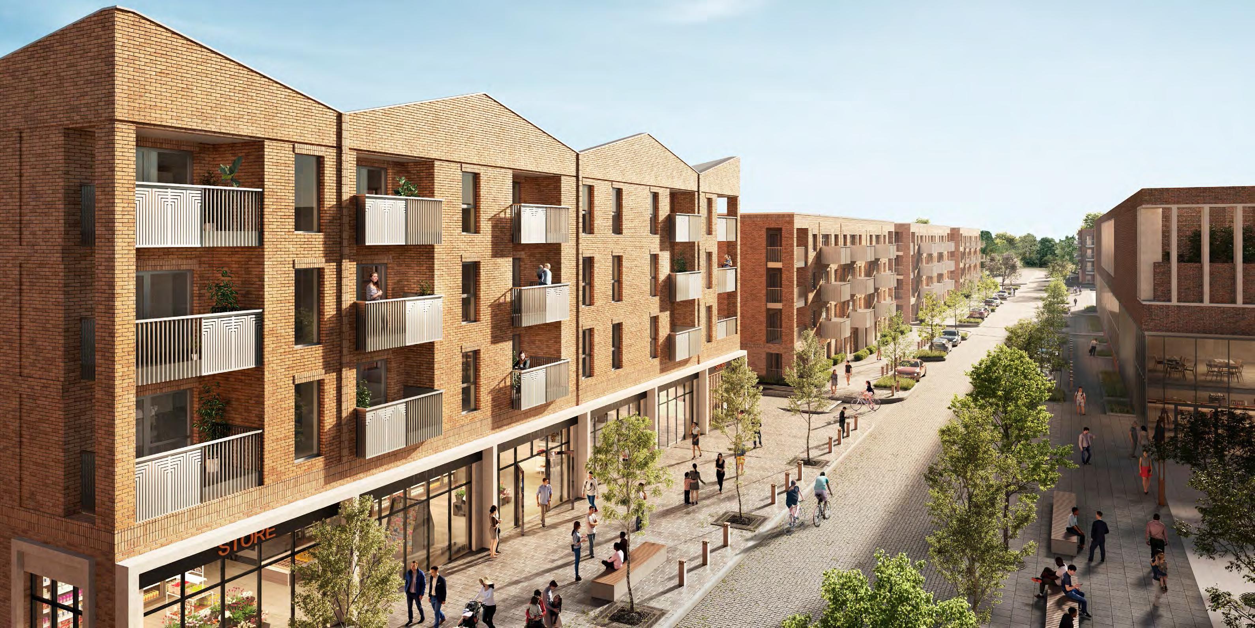


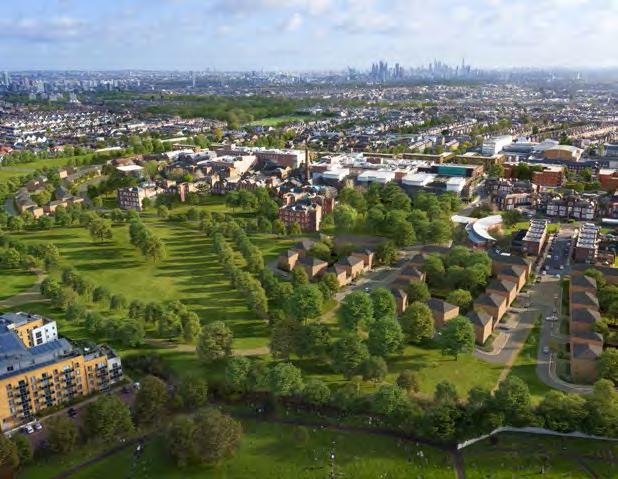










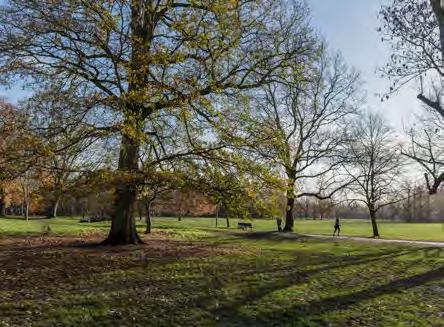
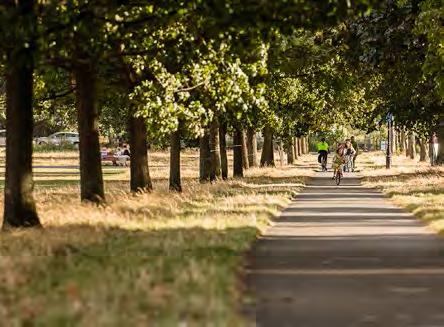
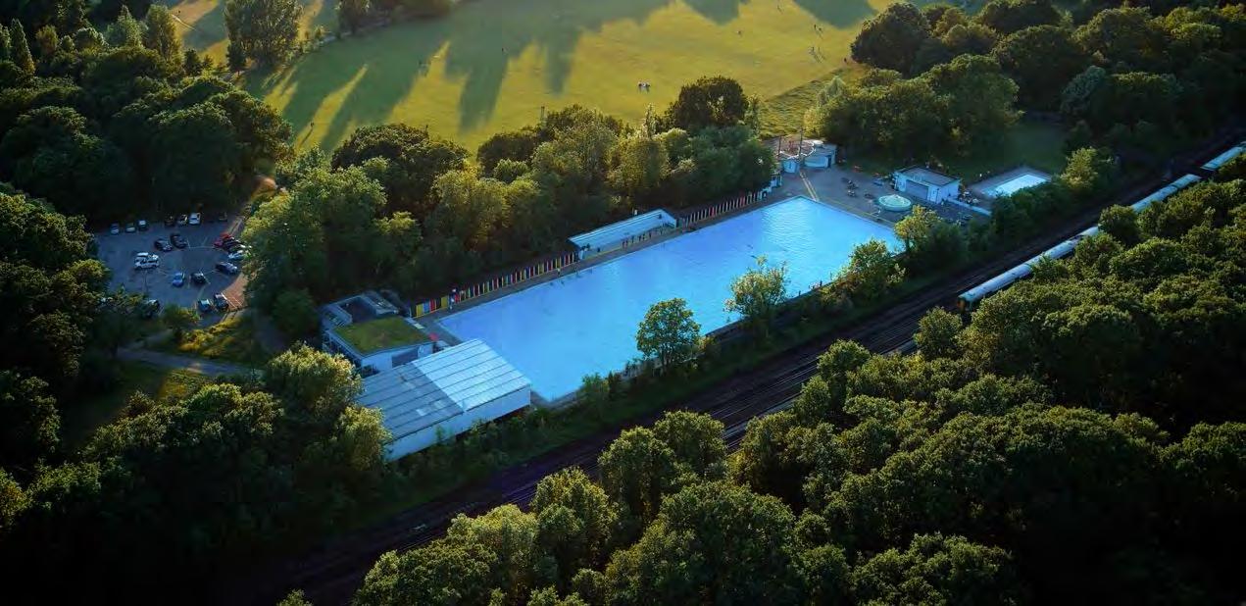
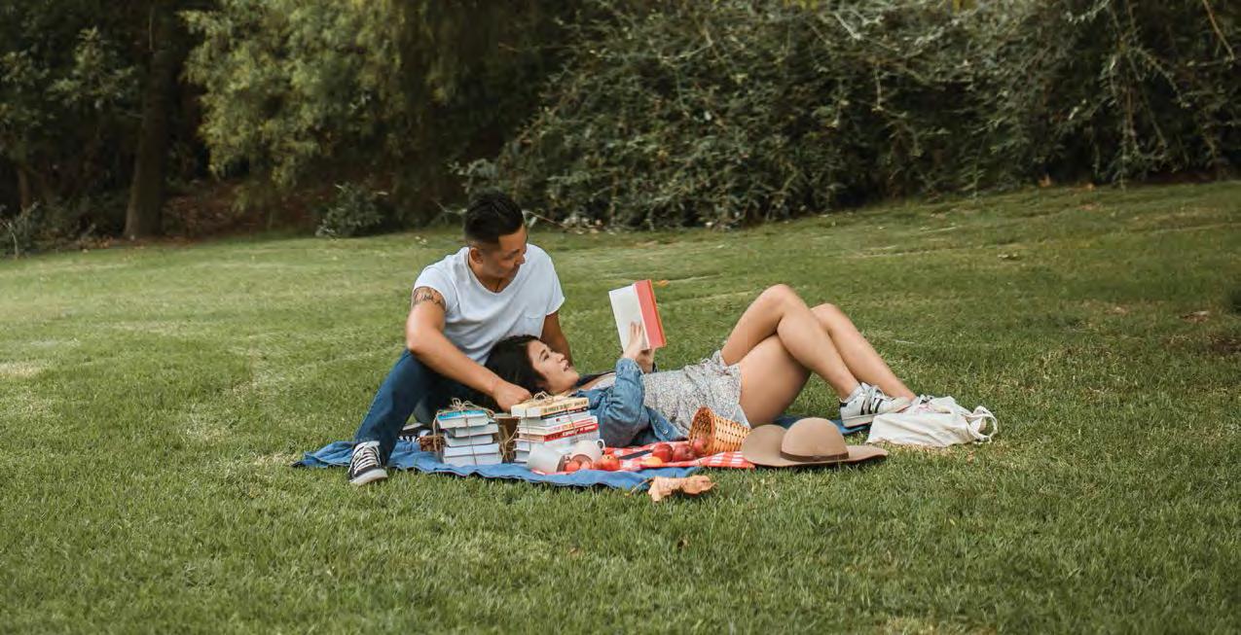 WANDSWORTH COMMON
SPRINGFIELD PARK
CLAPHAM COMMON
SW17
WANDSWORTH COMMON
SPRINGFIELD PARK
CLAPHAM COMMON
SW17



