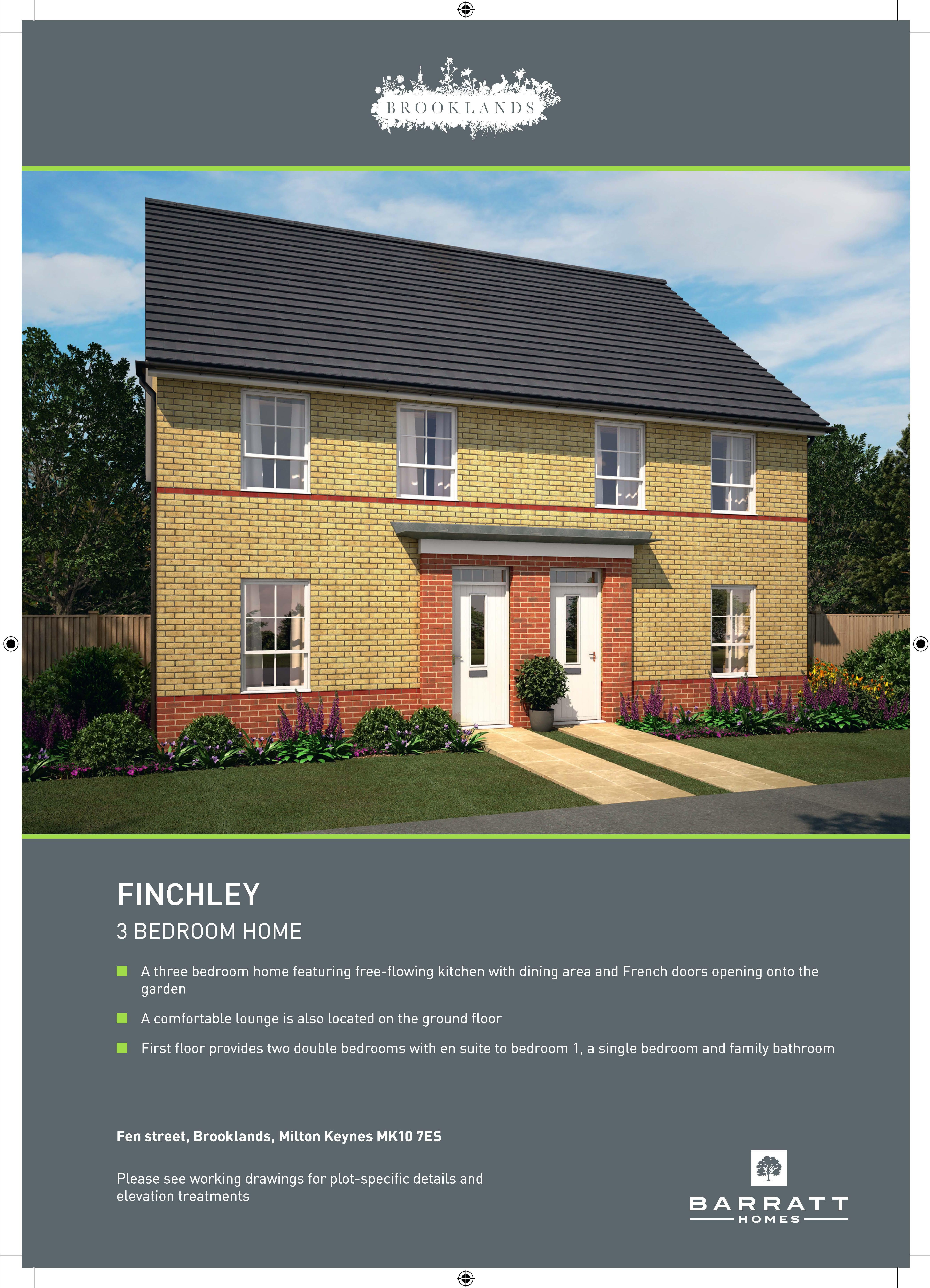
DEVELOPMENT LAYOUT PHASE 5A / 7A



















357 358 359 360 361 333 337 338 339 340 341 342 343 344 LC LC RC RC RC LC LC 352 353 399 400 401 402 403 404 405 406 407 354 355 323 324 325 326 327 LC LC LC 311 310 309 308 307 306 305 304 303 302 301 300 299 298 297 296 295 294 293 LC LC 334 335 336 279 RC RC RC RC 312 313 314 322 SO SO SO SO SO SO SO SO 392 SO SO SO R R R R R SO SO SO 374 375 376 377 378 379 278 277 277 272 273 274 275 279 279 287 286 V V V 288 V V V 289 290 291 292 V V V V V 336 336 331 331295296 332 333 293 294 295 296 297 297 298 298 299 299 300 300 301 301 302 302 303 303 304 304 305 306 306 307 330 309 330308309 314 314 313 313 312 311 311 328 327 327 326 326 325 325 324 323 324 323 322322 368 362 367 366 365 369 369 370 371 371 372 372 373 374 374 375 375 376 376 407 V 406 405 404 403 402 401 401 400 400 399 381 381 392 392 382 382 383 383 384 384 389 390 391 387 388 385 386 V V 377 377 378 378 395 380 379 379 364 363 335 335 334 334 337 338 339 361 361 360 360 359 359 358 358 357 354 V V V 353 354 353 352 352 351 351 350 350 349 349 348 348 347 347 346 346 345 345 342 343 340 341 V 340 341 321 V 315 316 Potential Commercial Use Future Access To Magna Park Future Development Triumph Way Fen Street Montague Crescent M ArtemisGrove Westergate Avenue Atrime s Grove Existing Development Existing Development Affordable Housing Rented R Affordable Reduced Cost Housing RC Affordable Low Cost Housing LC Affordable Housing Shared Ownership SO Finchley3 bedroom home Onyx1 bedroom home Cambridge4 bedroom home Amble 2 bedroom apartments Hexham4 bedroom home Hythe4 bedroom home Malton2 bedroom apartments Alnwick4 bedroom home Faringdon3 bedroom home York3 bedroom home Helmsley4 bedroom home Hexley4 bedroom home Lincoln4 bedroom home
KEYNES
MILTON
AMBER
2 BEDROOM HOME
■ This home is perfect for first-time buyers
■ A good-sized open-plan lounge, dining area and fitted kitchen make up the ground floor along with a separate WC


■ Upstairs there is a double bedroom, a single bedroom, a shower room and plenty of storage space
Fen Street, Milton Keynes MK10 7ES
Please see working drawings for plot-specific details and elevation treatments

Untitled-27 1 20/05/2022 09:45
BEDROOM 1
LANDING SHOWER ROOM ST BH ST up Untitled-27 2 20/05/2022 09:45
BEDROOM 2




KEY B ST hob/ oven f/f Boiler Store KITCHEN wm Washing machine space f/f ◄ ► up Fridge/freezer space Dimension location Ground Floor Lounge Kitchen/Dining WC [Approximate dimensions) First Floor Bedroom 1 En Suite Bedroom 2 Bedroom 3 Bathroom !Approximate dimensions) 4960x3607mm 4600x3202mm 1563x944mm 4201x2595mm 2594x1365mm 3113x2595mm 2681x1918mm 1918x1703mm 16'2" X 11'8" 15'0" X 10'5" 5'1" X 3'0" 13'7" X 8'5" 8'5" X 4'4" 10'2" X 8'5" 8'7"x6'2" 6'2"x5'5"
MORPETH 3 BEDROOM DETACHED HOME
■ A delightful three bedroom family home boasting free-flowing kitchen and dining area with glazed bay opening onto the garden
■ The ground floor also features dual-aspect lounge
■ First floor offers bedroom 1 with en suite shower room, a further double bedroom, one single bedroom and family bathroom

Ground Floor
Lounge 4965 x 3174mm16’3” x 10’5”
Kitchen/
Breakfast 4012 x 2226mm13’2” x 7’4”
Dining Area3878 x 2589mm12’9” x 8’6”
WC 1507 x 1053mm4’11” x 3’5”
(Approximate dimensions)
First Floor
Bedroom 14248 x 3900mm13’11” x 12’10”
En Suite 2219 x 1427mm7’3” x 4’8”
Bedroom 23174 x 2648mm10’5” x 8’8”
Bedroom 32230 x 2092mm7’4” x 6’10”
Bathroom1927 x 1913mm6’4” x 6’3”
(Approximate dimensions)
LOUNGE KITCHEN DINING WC HALL BREAKFAST B f/f ST dw wm up hob/ oven ST BEDROOM 1 EN SUITE BEDROOM 2 BEDROOM 3 LANDING BATHROOM up
KEY B Boiler ST Store wm Washing machine space f/f Fridge/freezer space dw Dishwasher space Dimension location
THE CONSUMER CODE
The Consumer Code for Home Builders (“the Code”), which came into effect in April 2010, applies to all home builders registered with the UK’s main new Home Warranty Bodies: NHBC, Premier Guarantee and LABC Warranty.
The Code gives protection and rights to purchasers of new homes. It requires all new home buyers to be treated fairly and ensure they are fully informed about their purchase before and after they sign the contract.

The aim of the Code is for all new home buyers to:

• be treated fairly
•know what levels of service to expect
•begivenreliableinformationabouttheirpurchaseandtheirconsumerrightsbefore and after they move in
•know howto access speedy,low-cost dispute resolutionarrangements to deal with complaints about breaches of the Code.
The Code reinforces best practice among home builders to encourage a consistently high level of information and customer service. It builds on successful efforts already made by the industry to improve consumer satisfaction in recent years.
The Code covers every stage of the home-buying purchase – pre-contract, exchange of contract and during occupation.
As a 5 star housebuilder, we are committed to the Consumer Code for Home Builders. For more information on the Consumer Code for Home Builders, please visit http://www.consumercode.co.uk/





















