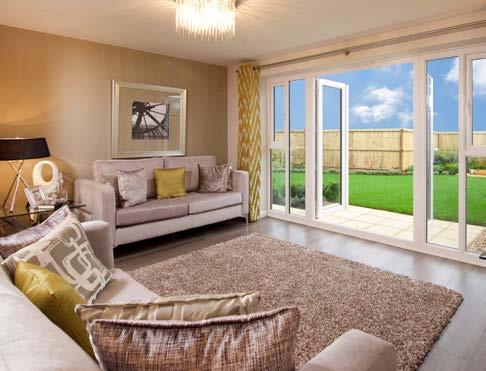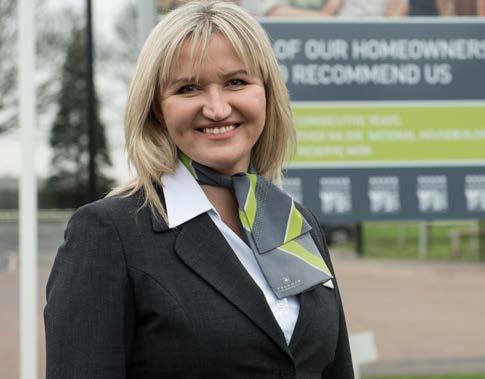WELCOME TO

WELCOME TO CLIPSTONE PARK
You can enjoy the best of town and country living at Clipstone Park, with beautiful countryside waiting to be explored on your doorstep and the town of Leighton Buzzard less than two miles away from your new home. The town centre has a range of high street and specialist shops, restaurants and cafés, as well as a weekly market plus a range of supermarket shops for your everyday needs. Ideal for commuting, you’ll be within a 10-minute drive of the new junction 11a on M1 and you can be in London Euston within 30 minutes or in Milton Keynes within 9 minutes using the fast train from Leighton Buzzard train station.
This outstanding location will see the creation of a new community designed around open countryside, equipped play areas and winding footpaths for you and your family to explore. The nearby Grand Union Canal is the perfect place for those weekend runs, walks or family bike rides, as is Tiddenfoot Waterside Park which is less than three miles away. Here you can enjoy the local wildlife in what was once a working quarry.

FIND OUT ABOUT THE NEW FACILITIES COMING TO CLIPSTONE PARK
Welcome to Clipstone Park, a new landmark development set on the edge of Leighton Buzzard. Designed to create a new community, this development has been carefully planned to blend with the environment, as well as supply an exceptional range of new facilities to support your family needs. These exciting new facilities include a mixed lower and middle school, a neighbourhood centre, a range of sports facilities incorporating a sports pavilion, local shops and numerous parks and equipped play areas, as well as assisted living for the elderly.
We are committed to investing not only in new facilities for residents local to Clipstone Park, but also Leighton Buzzard, including improvements to local bus services and investment in local education, healthcare, libraries and other key facilities within the town.

1 Neighbourhood Centre
2 Combined lower and middle school and extension to secondary school with leisure facilities
3 Sport facilities with sports pavilion
4 Assisted living for the elderly

5 Clipstone Brook Park
6 Local centre
7 Equipped play areas
8 Employment area
OUTSTANDING DESIGN






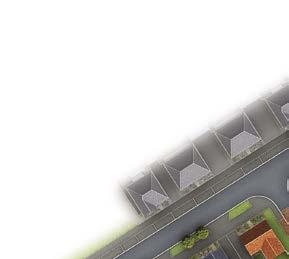

Careful consideration and attention to detail goes into every home we build. Our homes are flexible to suit every lifestyle; our flowing, multi-purpose rooms are adaptable for work, home schooling, play – and everything in between.
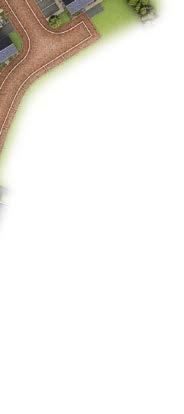


We also know how vital outdoor space is in creating p aces people love to live – whether it’s gardens or landscaped areas. That’s why we have made sure there is plenty surrounding these homes, with over 75% of the development dedicated to open space, for the whole neighbourhood to enjoy.
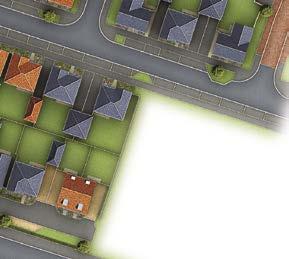
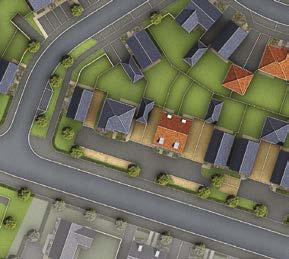
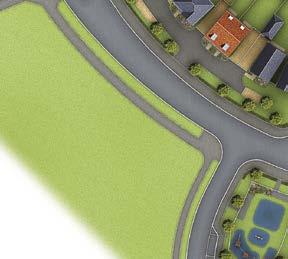


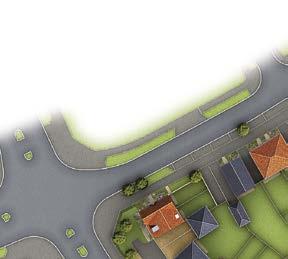

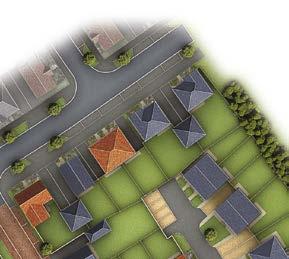
117 116 115 113 114 112 111 110 109 108 107 106 SO 98 SO 81 82 83 84 85 86 87 88 89 90 91 92 93 SO SO SO SO 105 104 103 102 101 58 59 57 73 72 71 70 69 68 67 66 65 64 63 SO SO SO SO SO SO 33 34 35 36 32 31 30 29 28 27 26 SO SO SO SO 41 42 SO SO 74 SO SO SO SO SO SO R R 60 64 62 112 29 28 38 43 45 46 47 49 39 53 54 57 61 62 72 71 70 69 66 79 77 75 86 90 93 94 96 97 99 100 101 102 103 104 105 107 108 109 110 111 112 113 114 115 116 117 92 109 109 114 115 106 Build by other developers Build by other developers Build by other developers Build by other developers SC SH SH Visitor Parking Moresby3 bedroom home Alfreton4 bedroom home Woodcote3 bedroom home Radleigh4 bedroom home Brentford3 bedroom home Kingsville4 bedroom home Ellerton3 bedroom home Chester4 bedroom home Affordable Housing Shared Ownership SO Affordable Housing Rented SC Sales Centre SH Show Home Sheds to selected plots N 111 110 109 108 107 106 SO 98 SO 81 82 83 84 85 86 87 88 89 90 91 92 93 SO SO SO SO 105 104 103 102 101 58 57 73 72 71 70 69 68 67 66 65 64 63 SO SO SO SO SO SO 33 34 35 36 32 31 30 29 28 27 26 SO SO 74 SO V 36 35 32 31 30 29 28 27 26 37 37 38 38 53 53 54 54 55 56 57 73 72 71 70 69 68 67 66 65 64 63 80 80 79 79 78 78 77 77 76 76 75 81 82 83 84 85 86 87 88 89 90 91 92 93 94 94 95 95 96 96 97 97 98 99 100 101 102 103 104 105 107 107 108 V V V V 109 110 89 92 V 106 34 33 74 73 Build by other developers SC SH SH V Visitor Parking Moresby3 bedroom home Alfreton4 bedroom home Woodcote4 bedroom home Radleigh4 bedroom home Brentford3 bedroom home Kingsville4 bedroom home Ellerton3 bedroom home Chester4 bedroom home Affordable Housing Shared Ownership SO Affordable Housing Rented R SC Sales Centre SH Show Home Sheds to selected plots
ELLERTON
3 BEDROOM HOME
■ Bright, practical home, ideal for modern family living
■ Large, open-plan kitchen with ample dining space has French doors leading to the rear garden

■ Good-sized lounge for the family to relax in
■ Upstairs, the main bedroom has an en suite shower room, and there is a further double bedroom, a single bedroom and the family bathroom
942 W W BED 2 BED 3 BED 1 BATH EN SUITE ST f/f KITCHEN DINING WC LOUNGE HALL ST LOBBY Lounge 4960 x 3607mm 16’3” 11’10” Kitchen/Dining Room 4600 x 3203mm 15’1” 10’6’” WC 1563 x 958mm 5’2” 3’2” (Approximate dimensions) Ground Floor Bedroom 1 3597 x 2595mm 11’10” x 8’6” En Suite 2595 x 1365mm 15’1” 10’6” Bedroom 2 3113 x 2595mm 5’2” 3’2” Bedroom 3 2681 x 1918mm 8’10” 6’6” Bathroom 1918 x 1703mm 6’6” x 5’7 (Approximate dimensions) First Floor KEY B Boiler ST Store f/f Fridge/freezer space w Wardrobe space Dimension location
MORESBY 3 BEDROOM HOME
■ A bright family home full of light and plenty of space
■ The ground floor comprises a dualaspect lounge and an open-plan kitchen with dining area opening onto the garden

■ The first floor has two double bedrooms, the main with en suite, a single bedroom and the family bathroom

B Boiler ST Store wm Washing machine space f/f Fridge/freezer space dw Dishwasher space w Wardrobe space Dimension location KEY WC LOUNGE w ST B f/f wm dw hob/ oven KITCHEN DINING BEDROOM 1 BEDROOM 3 EN SUITE BEDROOM 2 BATHROOM LANDING w w w ST
CHESTER 4 BEDROOM HOME
■ An ideal family home filled with light through oversized windows
■ The large kitchen with dining area and French doors onto the rear garden is a great hub for both the family and to entertain

■ The spacious lounge is the perfect place for relaxing in
■ Upstairs are two double bedrooms, the main bedroom with en suite, two single bedrooms and a family bathroom
ST Store f/f Fridge/freezer space w Wardrobe space Dimension location f/f ST KITCHEN DINING LOUNGE HALL WC ST Ground Floor Lounge Kitchen/Dining WC 5026 x 3269mm 5520 x 3384mm 2164 x 886mm 16’6” x 10’9” 18’1” x 11’1” 7’1” x 2’11” (Approximate dimensions) W W W BED 4 BED 2 BATH EN SUITE LANDING BED 1 W BED 3 KEY
KINGSVILLE
4 BEDROOM HOME
■ An ideal family home designed over three floors
■ A generous open-plan kitchen flowing into dining and family areas, and a fourth bedroom/study are on the ground floor


■ Oversized windows fill the lounge and main bedroom, with en suite on the first floor with light, giving them a bright and airy feeling
■ Upstairs again and there is a double bedroom, a single bedroom and a family bathroom
BEDROOM 3 BATHROOM LANDING BH ST BEDROOM 2 w w LANDING BEDROOM 1 LOUNGE EN SUITE w w WC HALL FAMILY / DINING STUDY/ BEDROOM 4 ST B KITCHEN ST wm hob/ oven dw w KEY B Boiler ST Store BH ST Bulkhead store wm Washing machine space dw Dishwasher space w Wardrobe space Dimension location
BRENTFORD
3 BEDROOM HOME
■ Bright family home designed over three storeys

■ Open-plan kitchen with dining area and French doors to the garden, and a separate family room are on the ground floor
■ The first floor has a dual-aspect lounge, one double bedroom and the family bathroom
■ Two double bedrooms, with dual-access shower room, are on the top floor

DINING hob/ oven B KITCHEN dw f/f wm WC HALL ST FAMILY ROOM LOUNGE BATHROOM BEDROOM 2 LANDING up w SHOWER ROOM ST BH ST LANDING BEDROOM 3 BEDROOM 1 w w w KEY B Boiler ST Store BH ST Bulkhead store wm Washing machine space f/f Fridge/freezer space dw Dishwasher space w Wardrobe space Dimension location
WOODCOTE
4 BEDROOM HOME
■ Spacious home, perfectly designed over three floors for modern living
■ A glazed bay in the lounge and dining area opens onto the rear garden and a fitted kitchen includes room for breakfast area

■ Two double bedrooms, a single bedroom and bathroom are on the first floor
■ Exceptionally spacious main bedroom with en suite and dressing area takes up the entire second floor

3482 x 5050mm 1929 x 2486mm 1830 x 2875mm 11’5” x 16’7” 6’4” x 8’2” 6’0” x 9’5” LOUNGE KITCHEN HALL WC ST DINING B f/f hob oven dw wm up BED 4 BED 2 BED 3 BATH LANDING ST up w w w up ST BED 1 w EN SUITE DRESSING LANDING up KEY B Boiler ST Store wm Washing machine space f/f Fridge/freezer space dw Dishwasher space w Wardrobe space Dimension location
RADLEIGH 4 BEDROOM HOME

■ A bright and airy family home
■ The large open-plan kitchen has dining and family areas and French doors leading to the garden. There is also a separate utility room
■ A spacious lounge and separate study are also on the ground floor
■ Upstairs are four double bedrooms, the main bedroom with en suite shower room, and a family bathroom

KEY B Boiler ST Store wm Washing machine space f/f Fridge/freezer space dw Dishwasher space td Tumble dryer space w Wardrobe space Dimension location BEDROOM 2 ST w w w w EN SUITE BEDROOM 1 BEDROOM 4 BEDROOM 3 LANDING BATHROOM ST STUDY UTILITY WC LOUNGE ST HALL dw f/f wm hob oven BREAKFAST/ DINING KITCHEN ST FAMILY td B
4 BEDROOM HOME
■ A bright and airy family home
■ The spacious kitchen and family room has French doors leading to the garden. There is also a separate utility room
■ A large lounge with further French doors to the garden, a separate dining room and study complete the ground floor
■ Upstairs are four double bedrooms, the main bedroom with en suite shower room, and a family bathroom

ALFRETON
KEY ST Store w Wardrobe space Dimension location BATH BED 3 BED 2 BED 4 BED 1 EN SUITE LANDING ST W W W W BH ST Lounge 3475 x 5748 mm 11’5” x 18’8” Kitchen Family 4960 x 4133 mm 16’3”x 13’5” Dining 2703 x 3324 mm 8’9” x 10’9” WC 866 x 1650 mm 2’8” x 5’4” Utility 1600 x 1510 mm 5’2” x 4’9” Study 2579 x 2104 mm 8’5” x 6’9” (Approximate dimensions) Ground Floor Bedroom 1 3600 3851 mm 11’9” 12’6” Bedroom 2 5666 2500 mm 18’6” 8’2” Bedroom 3 2581 3564 mm 8’5” 11’7” Bedroom 4 3537 3160 mm 11’7” 10’4” En Suite 1 1425 2612 mm 4’7” 8’6” Bathroom 2581 2176 mm 8’5” 7’1” Landing 2041 3885 mm 6’7” x 12’7 (Approximate dimensions) First Floor KITCHEN LOUNGE DINING WC HALL STUDY UTILITY
THE CONSUMER CODE
The Consumer Code for Home Builders (“the Code”), which came into effect in April 2010, applies to all home builders registered with the UK’s main new Home Warranty Bodies: NHBC, Premier Guarantee and LABC Warranty.
The Code gives protection and rights to purchasers of new homes. It requires all new home buyers to be treated fairly and ensure they are fully informed about their purchase before and after they sign the contract.
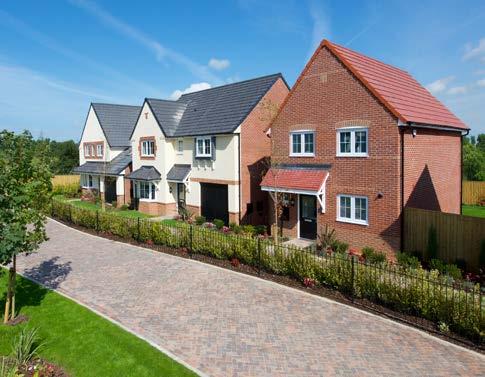
The aim of the Code is for all new home buyers to:
•be treated fairly
•know what levels of service to expect
• be given reliable information about their purchase and their consumer rights before and after they move in
• know how to access speedy, low-cost dispute resolution arrangements to deal with complaints about breaches of the Code.
The Code reinforces best practice among home builders to encourage a consistently high level of information and customer service. It builds on successful efforts already made by the industry to improve consumer satisfaction in recent years.
The Code covers every stage of the home-buying purchase – pre-contract, exchange of contract and during occupation.
As a 5 Star Housebuilder, we are committed to the Consumer Code for Home Builders. For more information on the Consumer Code for Home Builders, please visit http://www.consumercode.co.uk/
