THE BROOKLINE

A NEW COMMUNITY BURSTING WITH LIFE



Over 800 new homes spread over five apartment blocks, that sit amongst landscaped gardens, paved walkways and a new green corridor, while a series of retail units, shopfronts and workspaces will be home to local creatives, artisans and independent businesses.
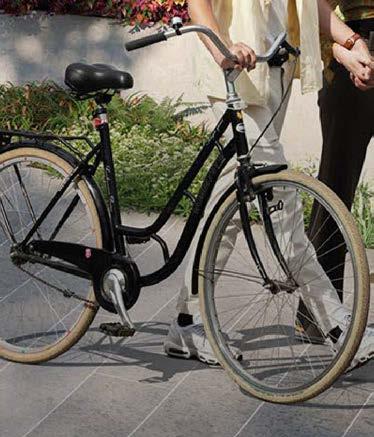
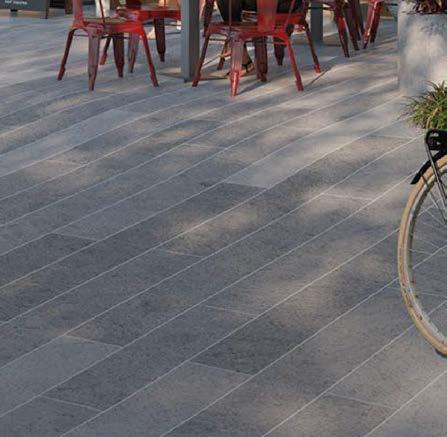
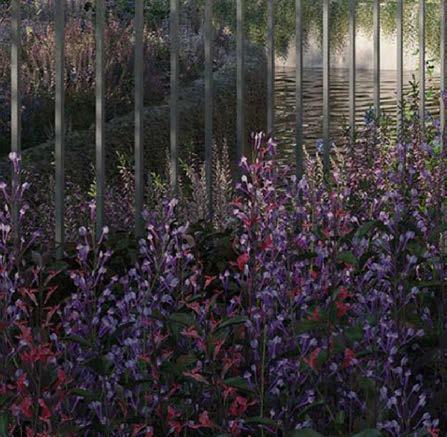
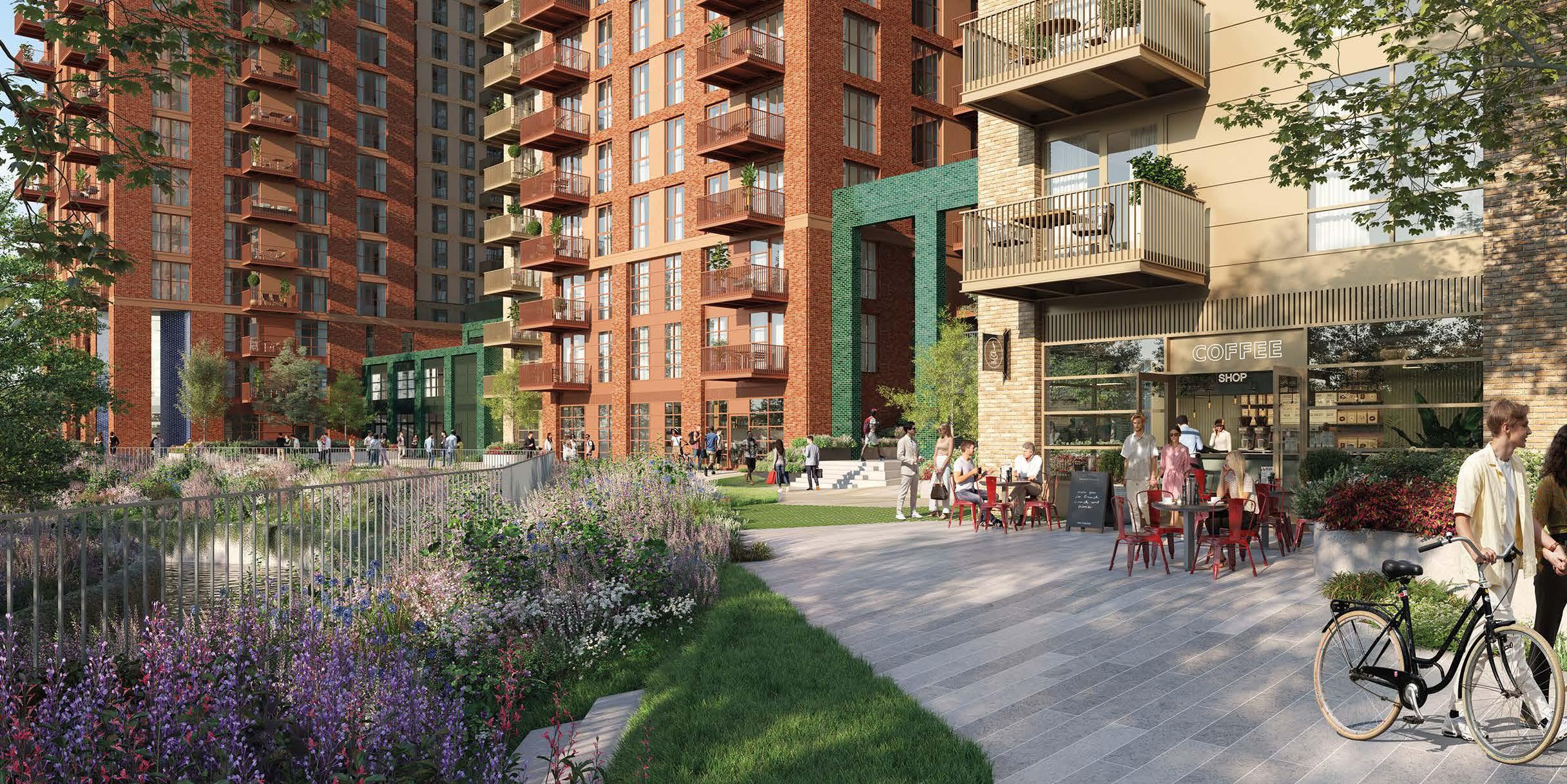 Set alongside the meandering Wealdstone Brook in Wembley Park, Fulton & Fifth is a neighbourhood like no other.
Set alongside the meandering Wealdstone Brook in Wembley Park, Fulton & Fifth is a neighbourhood like no other.
IS 07 06
THIS
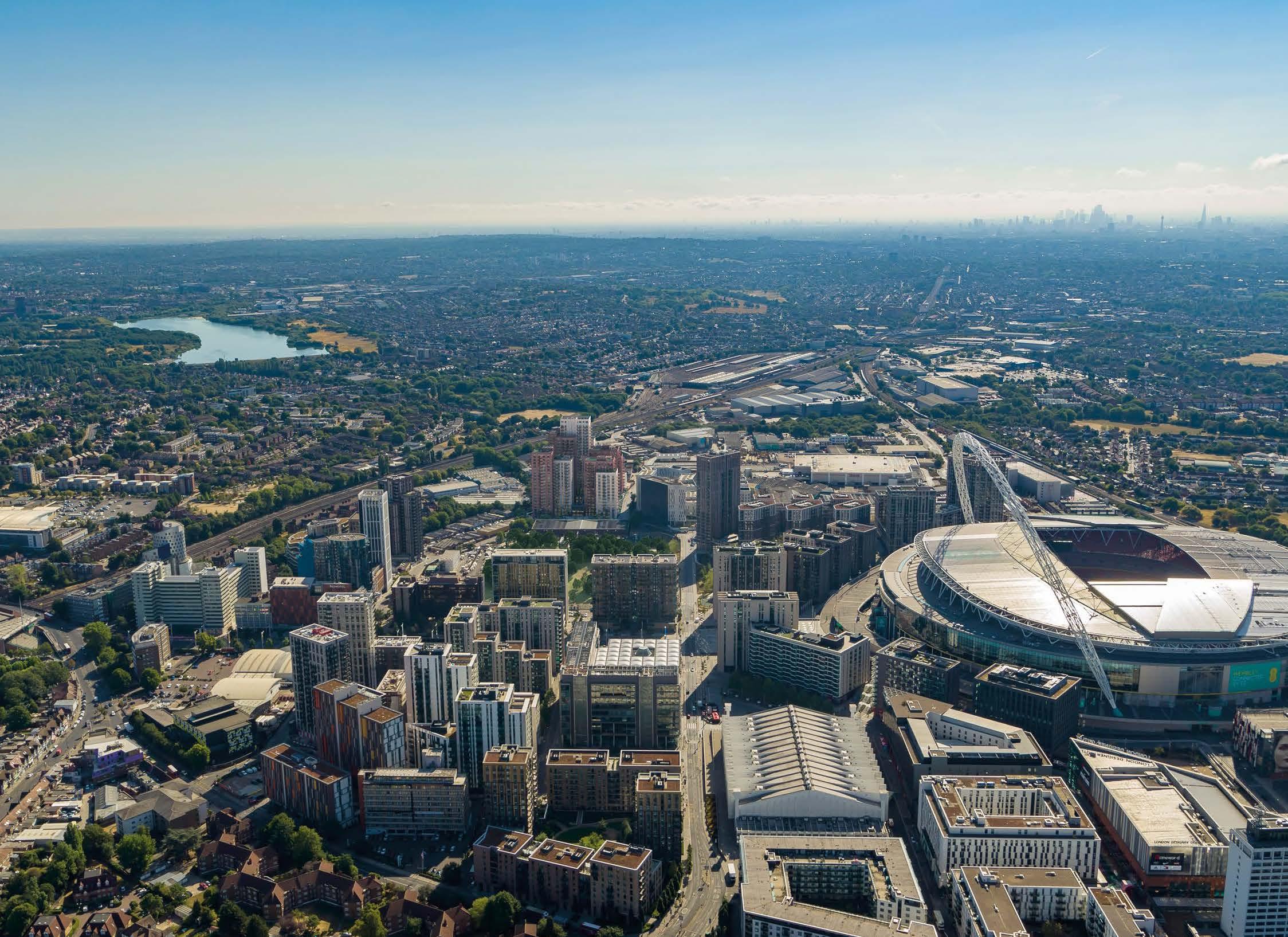





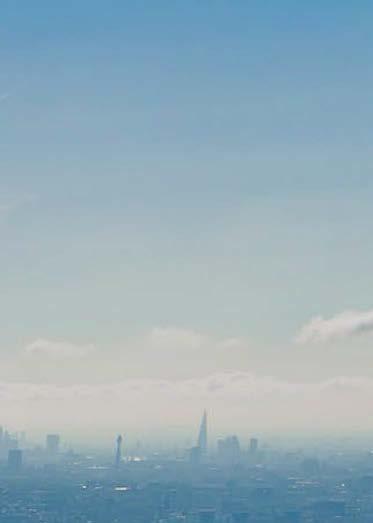
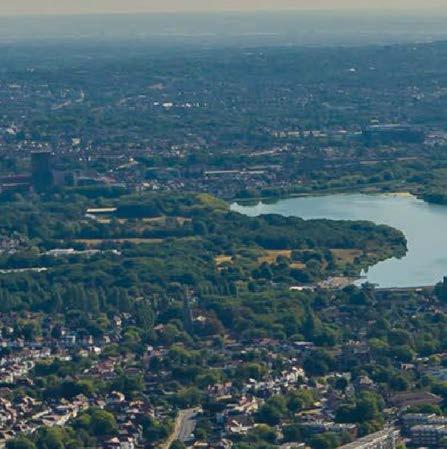

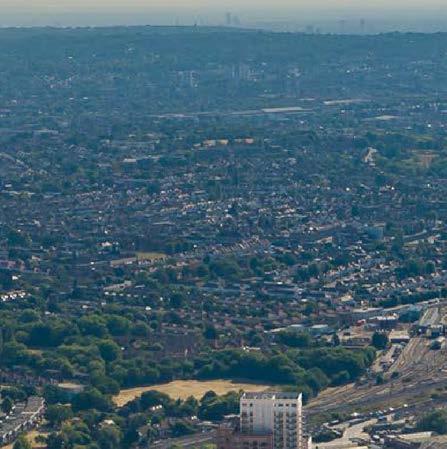
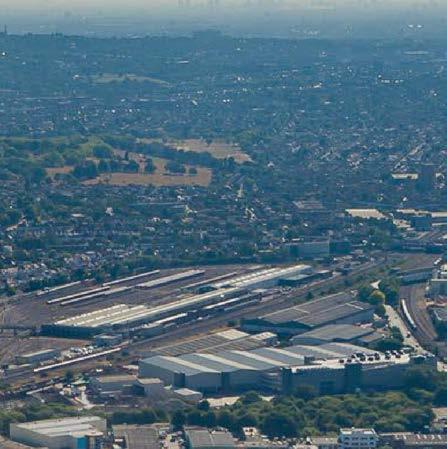
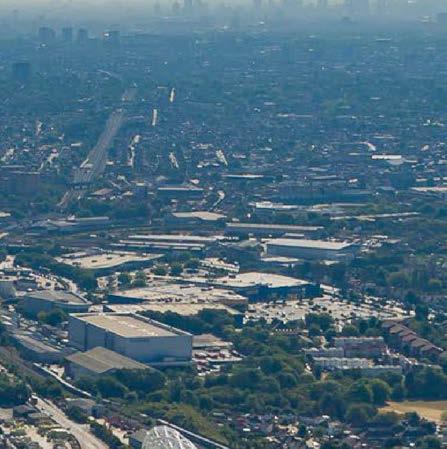

OVO
THE
PARK
WEMBLEY STADIUM
ARENA THE CITY
SHARD WEMBLEY
STATION LONDON DESIGNER OUTLET BOXPARK BRENT RESERVOIR
THE CITY
As one of the world’s most iconic cities, London has it all. Wembley Park has connections into its ancient streets, majestic buildings and glistening skyscrapers. It is home to world-renowned art and culture, academic institutions, internationally acclaimed restaurants, and the HQs of multinational businesses.
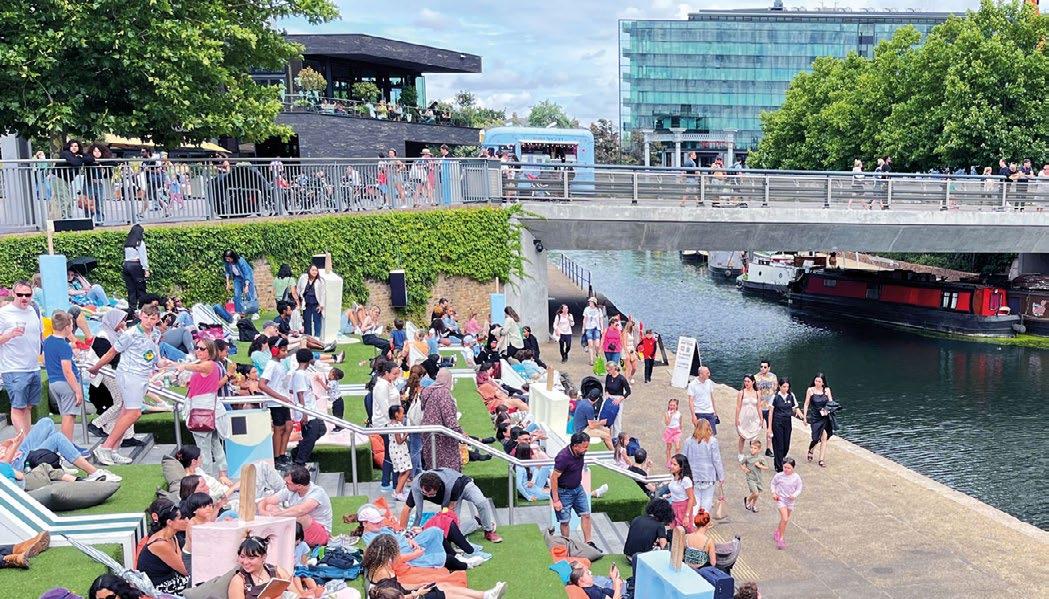
&
EATING OUT
Whatever your favoured cuisine, you’ll be spoilt for choice in London, a city home to over 70 Michelin-starred restaurants. Shoreditch High Street and Granary Square are all foodie hotspots. For Asian or Asian fusion, Chinatown is the place to be. And if you’re looking for a taste of tradition, head to Covent Garden and visit Rules, which has been serving classic British dishes for over 200 years.
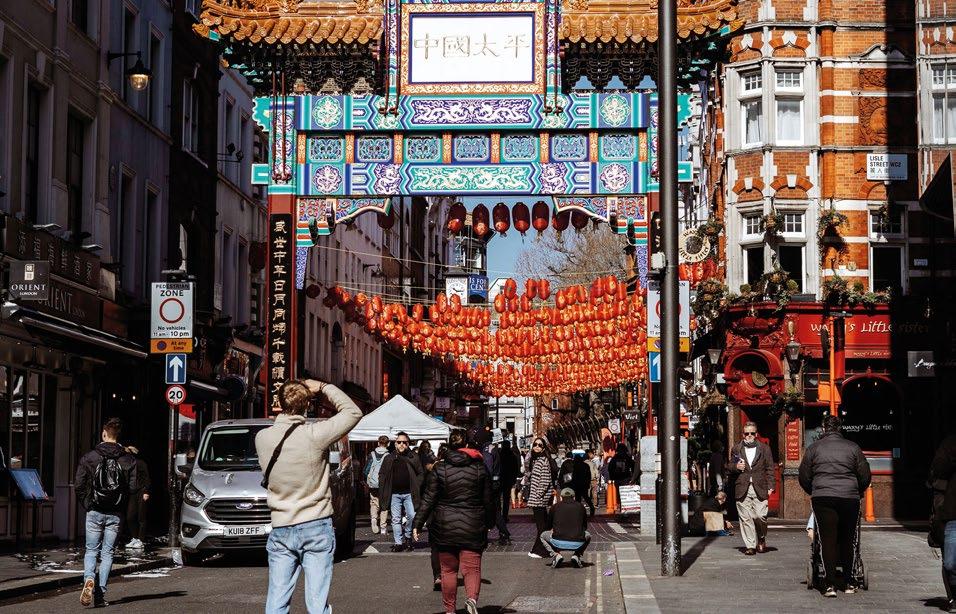
ART & CULTURE
Not many cities compare to London when it comes to cultural pursuits. Whether it’s the galleries and museums of South Kensington and the Southbank, the theatre and opera of Leicester Square and Covent Garden, or the centuries-old palaces, towers and cathedrals dotted across the city, you’ll never find yourself short of things to do.
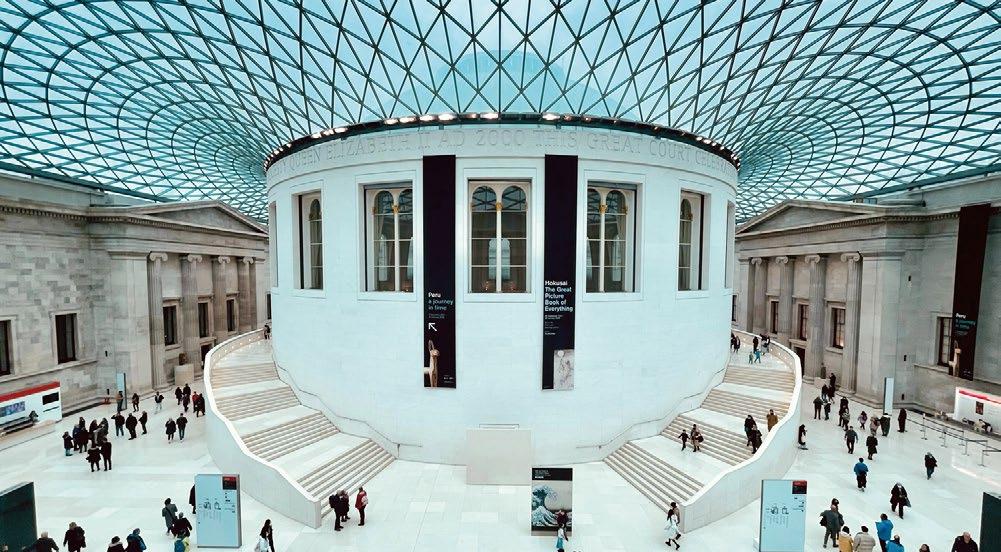
WEST END
IN BUSINESS
London is a worldwide hub for business, with the likes of Google, Apple, Unilever and HSBC all basing their European or International operations here. For those with regular business in London, Fulton & Fifth is perfectly placed to reach the City and Canary Wharf – both easily accessible from Wembley Park Station.
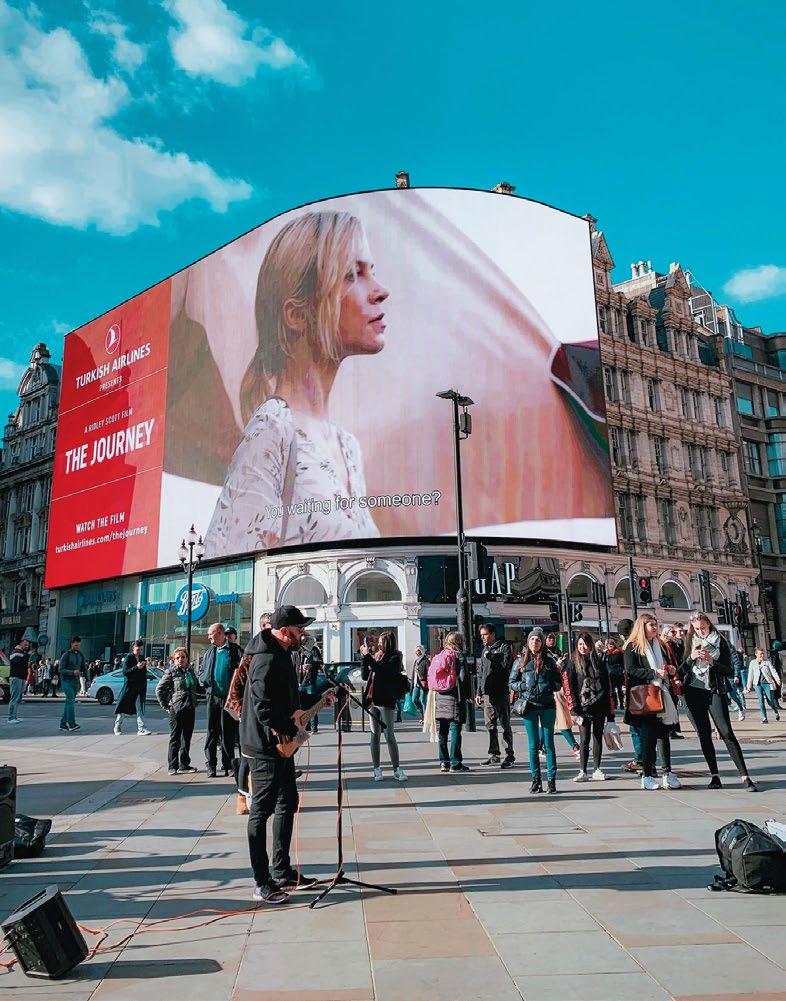
Chinatown British Museum
Granary Square overlooking Regent’s Canal Piccadilly Circus
10 FULTON & FIFTH
A HOME FOR EDUCATION
FROM WEMBLEY PARK TO YOUR UNIVERSITY
London plays host to some of the country’s leading academic institutions. Its primary and secondary schools consistently top national and international league tables, and the University of London – which includes the likes of UCL, King’s College, Goldsmiths and LSE – attracts students and researchers from across the world.

University College London
20 MINS 24 MINS 44 MINS 31 MINS 32 MINS 40 MINS 36 MINS 26 MINS Travel times are estimated by the Citymapper App 28 MINS 12 FULTON & FIFTH
BRENT CROSS
WEMBLEY PARK WEMBLEY CENTRAL KENSINGTON (OLYMPIA) CLAPHAM JUNCTION BATTERSEA PARK KEW GARDENS KING’S CROSS ST. PANCRAS LONDON EUSTON SHOREDITCH HIGH STREET HAMPSTEAD HEATH WEST HAMPSTEAD WILLESDEN JUNCTION BAKER STREET OXFORD CIRCUS LIVERPOOL STREET GREEN PARK WATERLOO LONDON BRIDGE NORTH WEMBLEY Hyde Park Battersea Park Royal Botanic Gardens, Kew Regent’s Park Hampstead Heath TOWER BRIDGE BIG BEN LONDON EYE COVENT GARDEN WESTFIELD WHITE CITY TATE BRITAIN BATTERSEA POWER STATION CHINATOWN ST. PAUL’S CATHEDRAL TATE MODERN SKY GARDEN WEMBLEY STADIUM PORTOBELLO ROAD MARKET V&A ROYAL ALBERT HALL BUCKINGHAM PALACE WEMBLEY
EALING CHISWICK
BRENTFORD
SHEPHERD’S BUSH KENSINGTON NOTTING HILL
PARK WESTMINSTER CHELSEA SOHO CAMDEN RICHMOND MAYFAIR BERMONDSEY SHOREDITCH
FINSBURY
AROUND
Just a short walk from Fulton & Fifth, Wembley Park Underground Station gives you easy access into central London via the Jubilee and Metropolitan lines.
Meanwhile, Wembley Central gets you straight onto the London Overground, Bakerloo Line and National Rail networks, meaning travel in and out of the city is always quick, easy and hassle-free.
BAKER STREET 2 STOPS | 12 MINS KING’S CROSS ST. PANCRAS 5 STOPS 18 MINS FARRINGDON 6 STOPS 23 MINS MOORGATE 8 STOPS | 26 MINS LIVERPOOL ST 9 STOPS 28 MINS WILLESDEN JUNCTION 3 STOPS 7 MINS KEW GARDENS 7 STOPS 24 MINS RICHMOND 8 STOPS | 29 MINS PADDINGTON 9 STOPS 20 MINS OXFORD CIRCUS 14 STOPS 29 MINS PICCADILLY CIRCUS 15 STOPS | 31 MINS CHARING CROSS 16 STOPS | 32 MINS HAMPSTEAD HEATH 9 STOPS | 22 MINS CAMDEN ROAD 12 STOPS 29 MINS KENSINGTON (OLYMPIA) 5 STOPS 19 MINS CLAPHAM JUNCTION 8 STOPS | 30 MINS EUSTON 8 STOPS | 25 MINS HIGHBURY & ISLINGTON 14 STOPS 35 MINS SHOREDITCH HIGH ST 18 STOPS | 46 MINS WEST HAMPSTEAD 5 STOPS 10 MINS BOND ST 10 STOPS | 19 MINS GREEN PARK 11 STOPS | 21 MINS WESTMINSTER 12 STOPS | 23 MINS WATERLOO 13 STOPS | 25 MINS LONDON BRIDGE 15 STOPS | 28 MINS WILLESDEN JUNCTION 3 STOPS 8 MINS KENSINGTON (OLYMPIA) 2 STOPS | 18 MINS SHEPHERD’S BUSH 1 STOP 16 MINS CLAPHAM JUNCTION 5 STOPS 29 MINS
PARK
WEMBLEY
WEMBLEY CENTRAL GETTING
Metropolitan Line Jubilee Line Bakerloo Line Overground Southern Rail Travel times are estimated by the Citymapper App
WALK DRIVE FLY
RIVER BRENT WALKING TRAIL 3 MINS LONDON DESIGNER OUTLET 9 MINS WEMBLEY PARK STATION 8 MINS WEMBLEY STADIUM 7 MINS KING EDWARD VII PARK 20 MINS BOXPARK 6 MINS MASALCHI (MICHELIN-STARRED CHEF) 5 MINS WEMBLEY CENTRAL 25 MINS HEATHROW AIRPORT TUBE/TRAIN 50 MINS DRIVE 16.4 MILES | 35 MINS TUBE/TRAIN 1 HOUR DRIVE 25.8 MILES 1 HOUR TUBE/TRAIN 1 HOUR 4 MINS DRIVE 30.2 MILES | 40 MINS TUBE/TRAIN 1 HOUR 28 MINS DRIVE 41.1 MILES | 1 HOUR LONDON CITY AIRPORT LUTON AIRPORT STANSTED AIRPORT M1 10 MINS | 3.9 MILES A40 10 MINS | 3.8 MILES M4 20 MINS | 7.5 MILES M25 (J16) 23 MINS 15.5 MILES M25 (J21/21A) 25 MINS 17.6 MILES FRYENT COUNTRY PARK 5 MINS | 1.2 MILES WESTFIELD LONDON 24 MINS | 7.3 MILES BRENT RESERVOIR 10 MINS | 2.5 MILES IKEA 5 MINS | 1.4 MILES
All travel times are estimated.
WELCOME
One of the fastest growing parts of London, Wembley is attracting more and more buyers, renters, businesses and fun seekers every year. At the heart of it all is Wembley Park, a hive of activity spanning pop-up restaurants, big-name brands, art trails, serene greenspaces and much, much more.

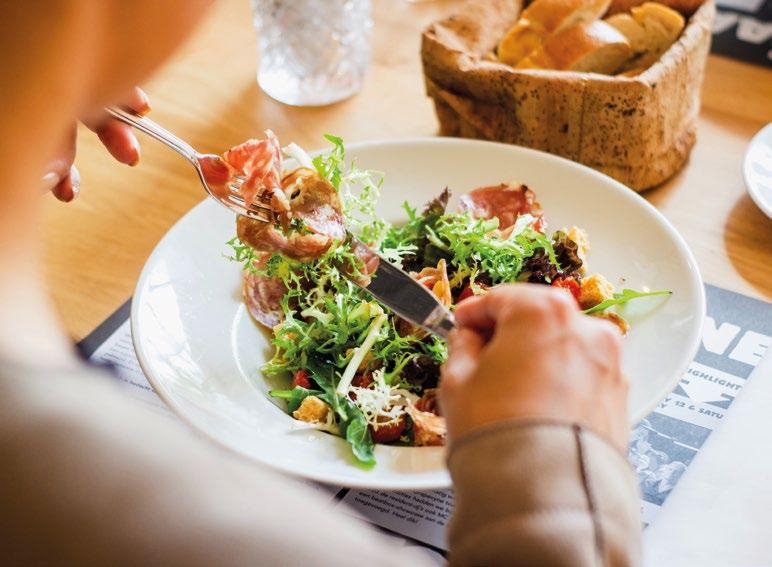
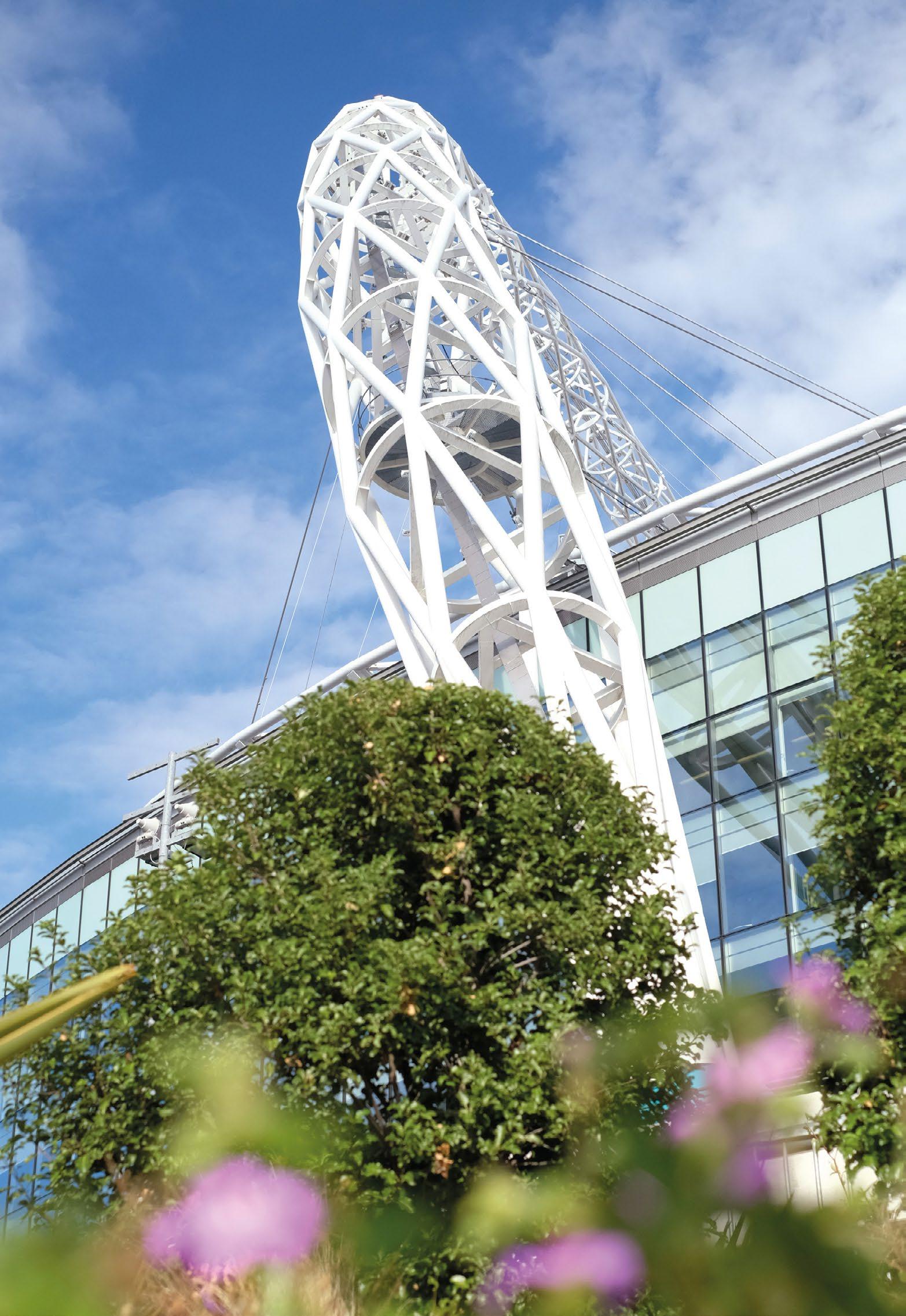
TO WEMBLEY 20
THEN
1923
WEMBLEY STADIUM
The first Wembley Stadium – then called the Empire Stadium – is unveiled by King George V ahead of the 1923 FA Cup final. Over the next two years, the stadium hosts the British Empire exhibition, a celebration of international engineering, arts and commerce attracting over 25 million visitors.
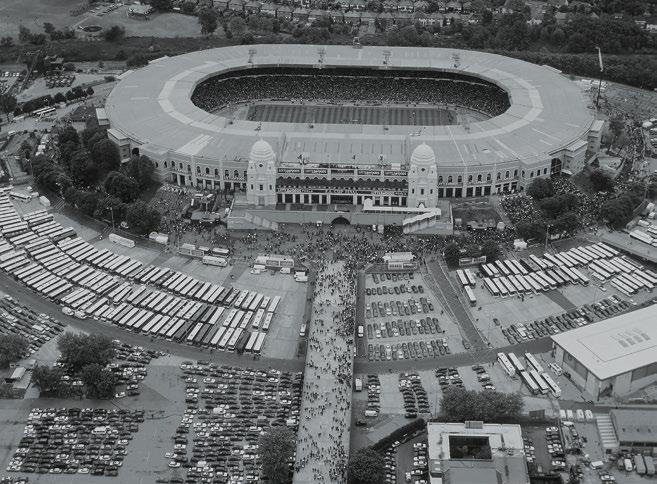
HOSTING THE OLYMPICS
London plays host to the Olympic Games, the first Summer Olympics held since the 1936 Games in Berlin due to the outbreak of World War II which had led to a twelve-year hiatus. Dutch sprinter Fanny Blankers-Koen makes history by winning four gold medals at the Wembley Stadium athletics track became known as “the flying housewife.”
ENGLAND WINS WORLD CUP
England beats West Germany 4-2 to win the World Cup at Wembley Stadium. Geoff Hurst becomes the first and only player to score a hat-trick in a World Cup final.
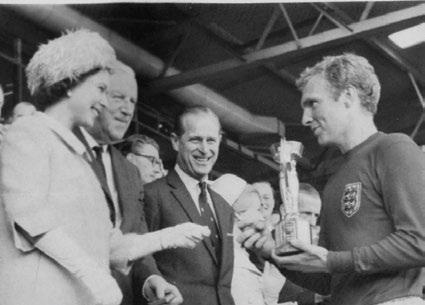
1966 2013
FIRST OUTLET CENTRE
London’s first Designer Outlet opens at Wembley Park, attracting millions of visitors each year and kickstarting Wembley’s growing reputation as an international hub for entertainment, culture and commerce.

MUSIC MAKING A DIFFERENCE
2007
THE NEW NATIONAL STADIUM
Live Aid is held at Wembley Stadium. The likes of Queen, David Bowie and Elton John perform to over 72,000 spectators in the stadium and billions more worldwide, raising over £150 million for famine relief.
After the demolition of the old stadium in 2003, the new Wembley Stadium, with its iconic arch, is launched making it one of the most renowned venues in the world.
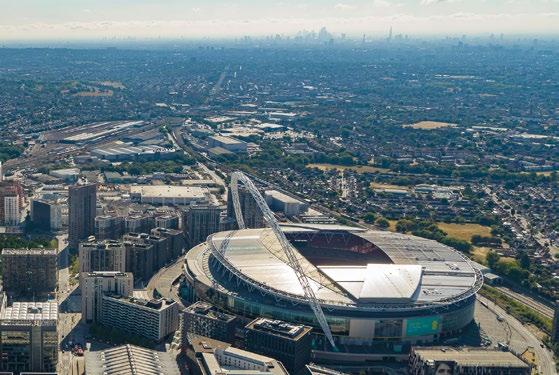
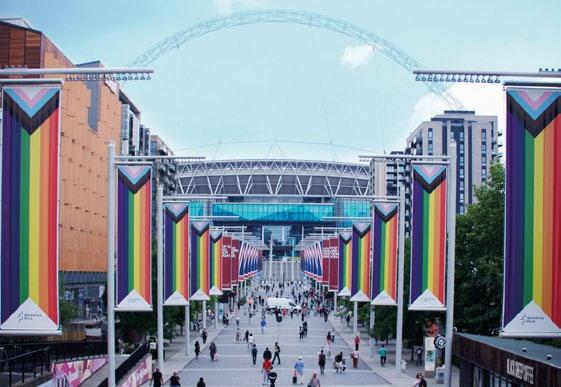
1948 1985 2018 2022
EAT, DRINK, PLAY YOUR COMMUNITY
BOXPARK Wembley - the largest in London to date - opens its doors on Olympic Way. It features a diverse selection of street food traders and a packed programme of events, alongside a dedicated floor for leisure activities.
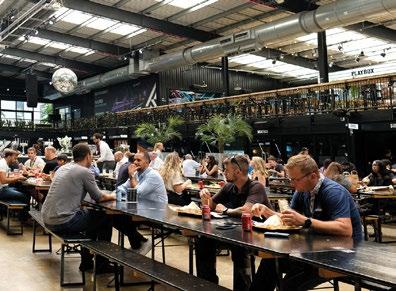
England’s historic win, beating Germany in UEFA Women’s EURO 2022.
Fulton & Fifth launches at Wembley Park, creating over 800 new homes, a variety of leisure facilities, and business opportunities for local creatives and entrepreneurs.
NOW &
23 22 FULTON & FIFTH THE BROOKLINE
Serving up street food from across the world, BOXPARK Wembley is the place to sample everything from Japanese ramen and Greek small plates to Chinese steamed buns and vegan fast food. Wembley Park is also home to a whole host of family-favourite restaurants like Pizza Express, Nando’s and Wagamama, as well as The White Horse, which serves an unforgettable Sunday roast along with a winning selection of craft beers, ales and fine wines.
For those looking for a fine dining experience, Masalchi by Atul
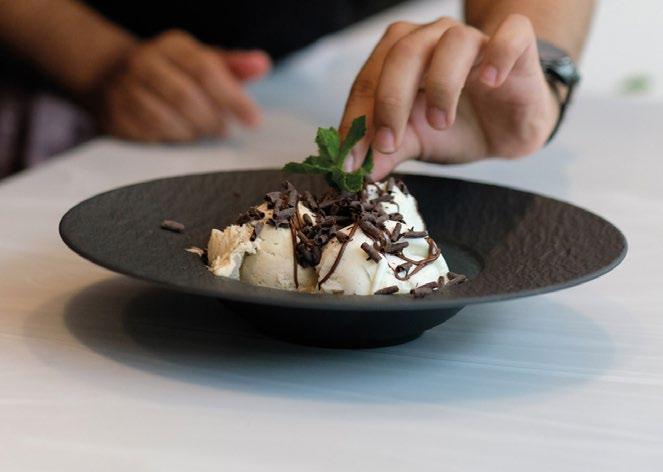
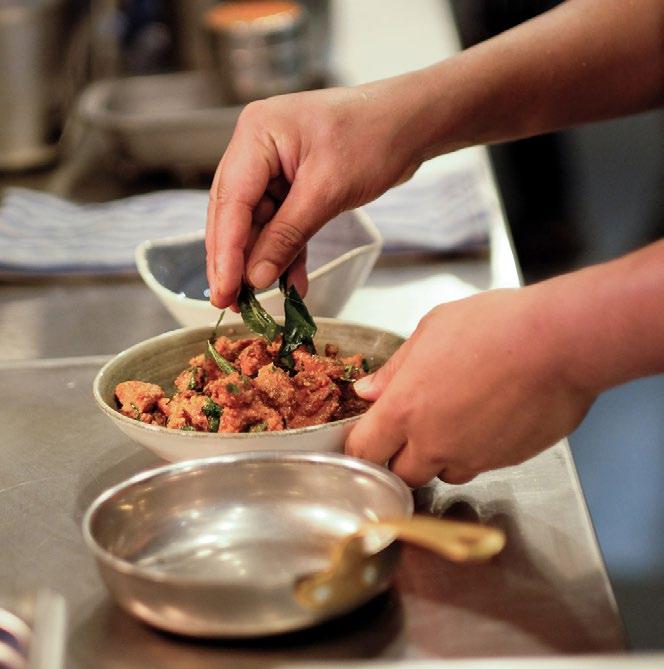
offers an exquisite menu created by the
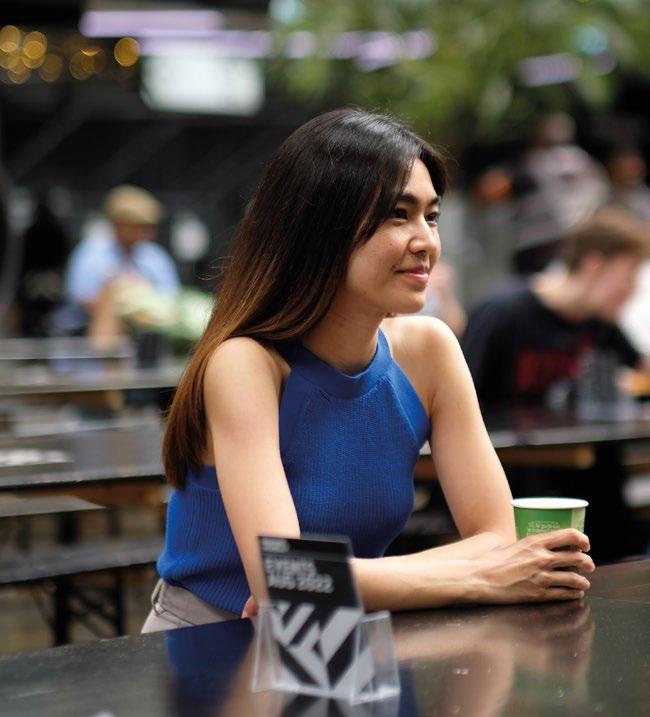
FOODIE HEAVEN

BOXPARK
BOXPARK
Masalchi Restaurant
Haute Dolci
Kochhar
Michelin-starred Chef.
25 THE BROOKLINE
A HOME TO MEET, CONNECT & DISCOVER.
ENTERTAIN US
Whether you’re after live music, state-of-the-art gaming, family-friendly fun, or just fancy trying something new, Wembley Park has got you covered. There’s virtual reality gaming at meetspaceVR, the latest blockbusters at Cineworld, and if you’re in the mood for a quick round, Pop Golf in BOXPARK Wembley is one of London’s top indoor crazy golf spots. And it almost goes without saying – the iconic Wembley Stadium at the heart of Wembley Park plays host to a year-round calendar of live music and events, NFL matches, conferences and, of course, international football.
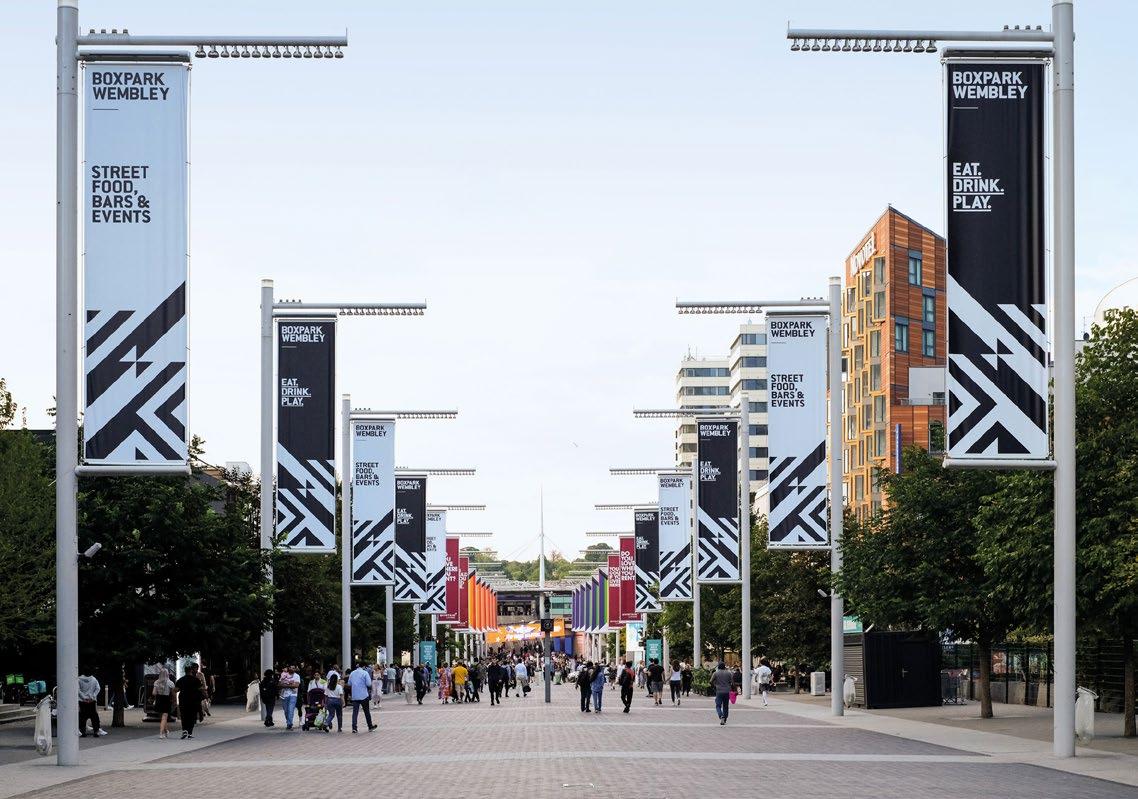
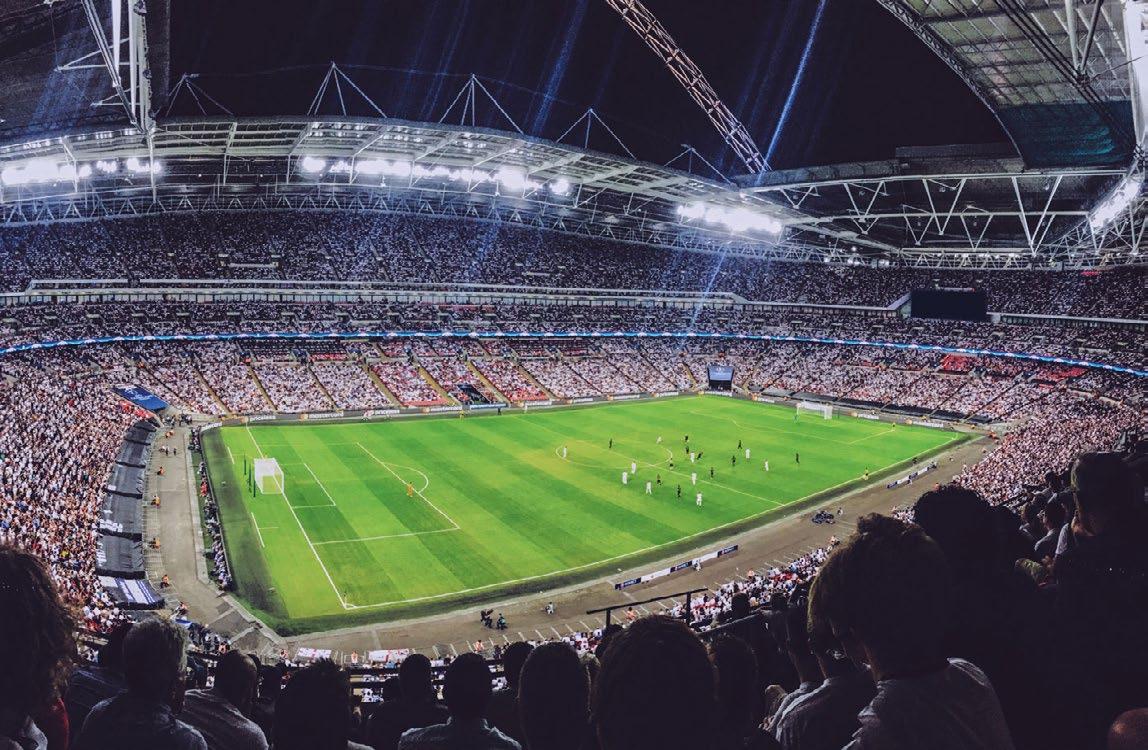
 Wembley Stadium, home to the English football victory in UEFA
Wembley Stadium, home to the English football victory in UEFA
Women’s EURO 2022
OVO Arena Wembley, host to iconic live music events
27 26 FULTON & FIFTH
Olympic Way
AT HOME IN NATURE


From tree-lined boulevards to tranquil gardens, greenery is rarely out of sight at Wembley Park. Elvin Gardens, with its immaculate lawns and leafy borders, is the place to curl up with a book on a summer’s day, while the nearby White Horse Square adds relaxed seating in a new urban oasis to the hustle and bustle of the area.
Fryent Country Park, host of many events throughout the year, and Brent Reservoir, a biological site of special scientific interest, are also just a stones throw away from Wembley Park.







What’s more, Seven Acre Park, a new public green space, is set for completion early 2023, bringing play areas, leisure facilities and even more greenery to the neighbourhood.

FOOD & BEVERAGE 01 BOXPARK 02 Bread Ahead Bakery 03 Wagamama 04 Sky Bar 9, Hilton 05 Out Of Office Coffee House 06 Malgudi Simply Indian 07 Haute Dolci 08 White Horse Pub 09 Chop-Chop 10 Masalchi by Atul Kochhar ENTERTAINMENT 11 Troubadour Wembley Park Theatre 12 Wembley Park 13 OVO Arena Wembley LEISURE 14 Union Park 15 Wembley Leisure Centre 16 Youngs Football Academy 17 River Brent Walking Trail 18 Olympic Way SHOPPING 19 Amazon Fresh 20 London Designer Outlet 21 Co-op 22 Stadium Retail Park 23 Lidl 24 Wembley Stadium Store 25 Ikea EDUCATION 26 Wembley Library 27 UK Business College 28 UCFB Wembley Campus 29 Ark Academy FOURTH WAY FIRST WAY WEMBLEY HILL RD WEMBLEYHILLRD HIGH RD HARROWRD PARK LN WEMBLEY HILL RD RUTHERFORD WAY BRIDGE RD FIFTH WAY FORTY AVE FORTY LN SALMONST THEAVENUE WEMBLEY PARK DR SOUTH WAY GRAND CENTRAL WAY NCIRCULAR RD EMPIRE WAY HIGHRD ENGINEERS WAY FULTONRD WEMBLEY STADIUM SHERRINS FARM KING EDWARD VII PARK WealdstoneBrook RiverBrent WEMBLEY STADIUM WEMBLEY PARK WEMBLEY CENTRAL 01 02 21 09 26 29 22 23 24 28 18 25 14 19 17 15 27 16 03 20 05 06 04 07 08 10 11 12 13 YOUR NEW NEIGHBOURHOOD
THE DEVELOPMENT
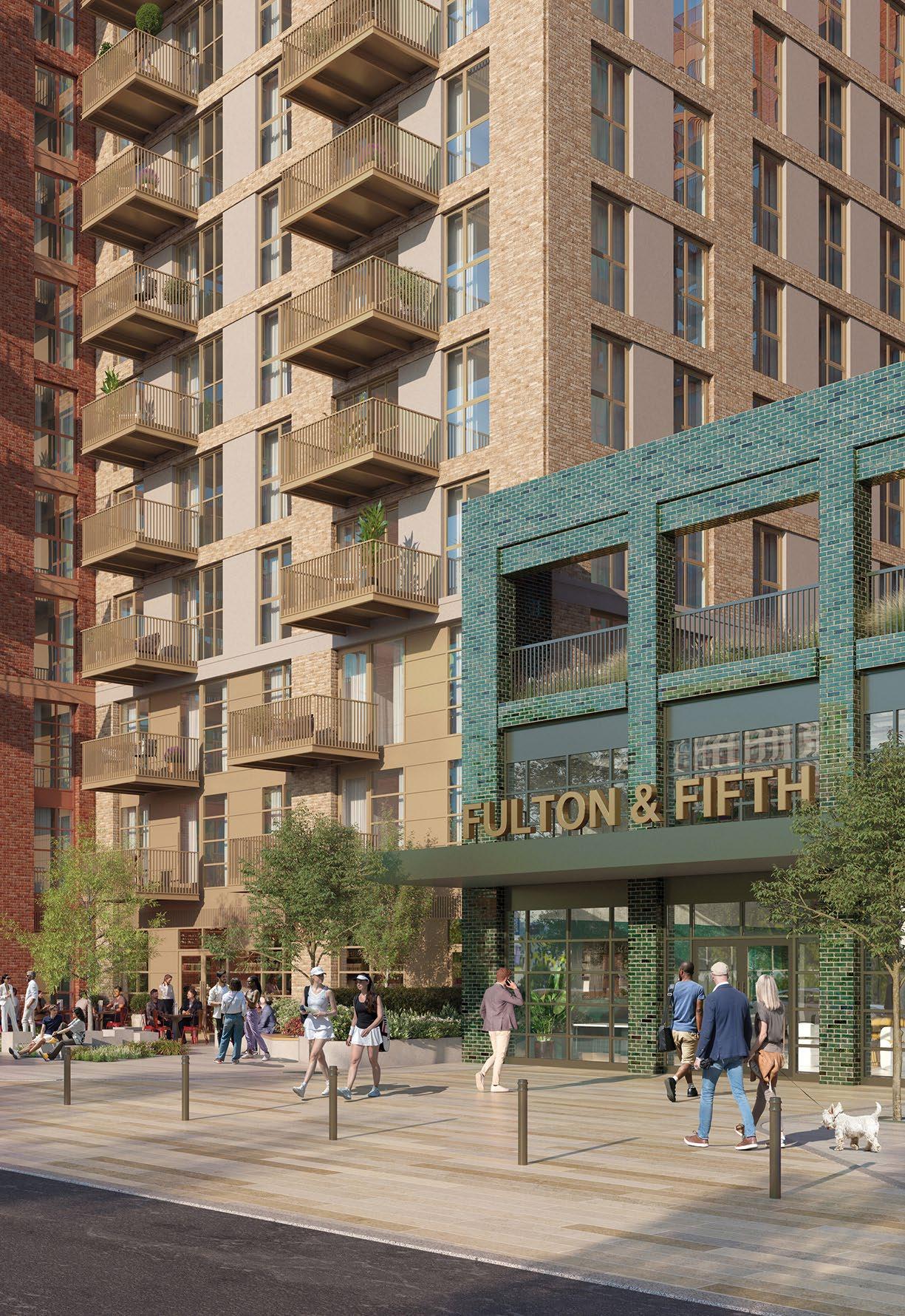
 Fulton & Fifth Residents’ Lobby entrance, from Fulton Road
Fulton & Fifth Residents’ Lobby entrance, from Fulton Road
FUTURE PHASE FUTURE PHASE
THE BROOKLINE FUTURE PHASE FUTURE PHASE
Brook FULTON ROAD
FIFTH WAY FIFTH WAY LOWER PODIUM UPPER PODIUM PODIUM PODIUM
Wealdstone
FULTONROAD
In the northern quarter of Wembley Park, alongside the flowing Wealdstone Brook, Fulton & Fifth is the latest addition to this bustling new community.
GREEN SPACES RIGHT ON YOUR DOORSTEP


A treat for the senses, the selection of green courtyards, pocket parks and communal gardens at Fulton & Fifth are designed to bring people together, encourage connections and celebrate Wembley’s flora and fauna.
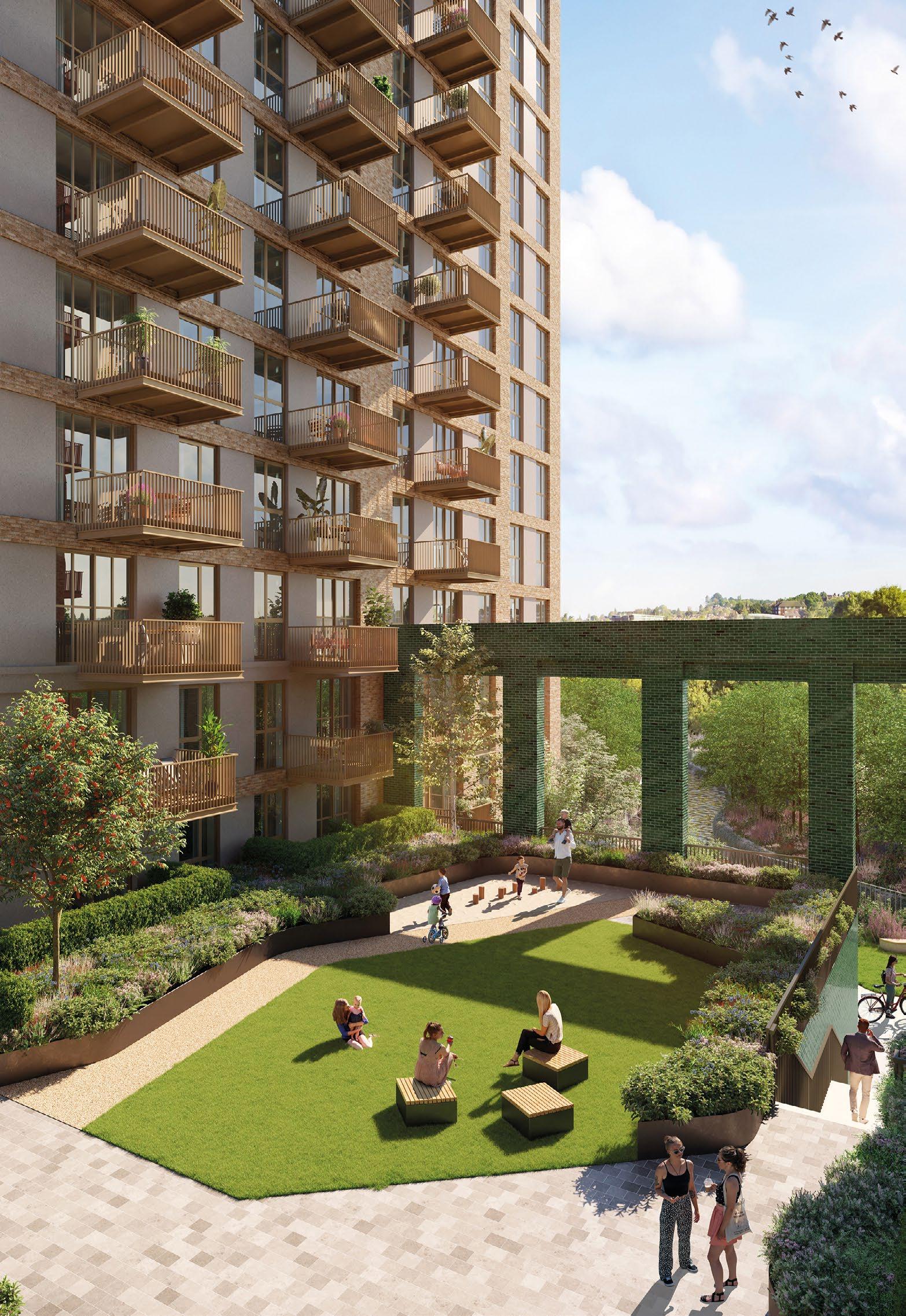
Fulton & Fifth is home to four podium gardens, each one accessible to all residents. The new landscaping, with a choice of quiet or more sociable seating areas, makes this an ideal place for connection and relaxation.
THE BROOK
Running along the waterside, this newly designed space is the ideal place to relax with friends and family. The green corridor includes a spill-out café terrace, informal seating, and a variety of shrubs and wild planting, bringing people and nature together in this sunny spot overlooking the brook.
Lower Podium Garden
PODIUM GARDENS
39
THE BROOKLINE
THE AMENITIES
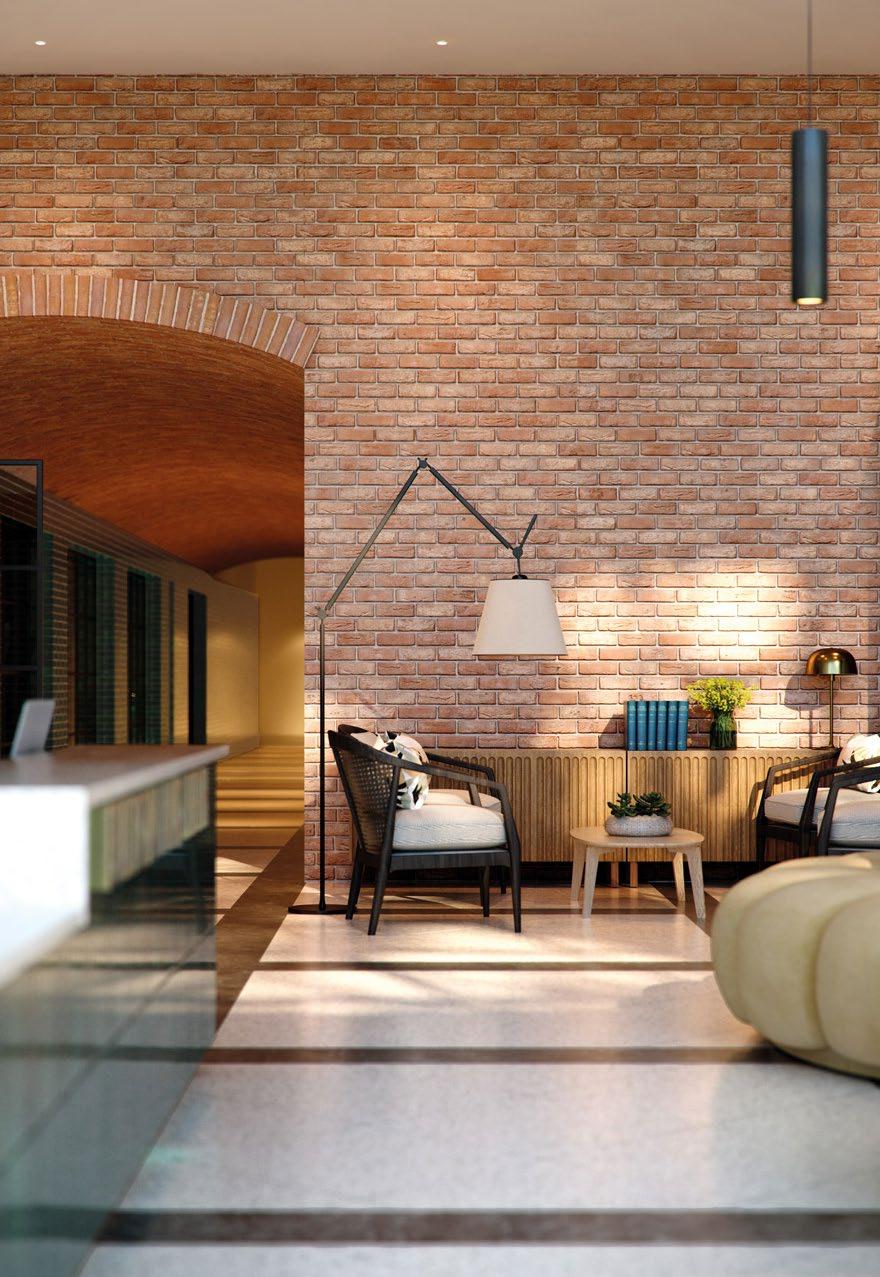

Residents’ Lobby
Fulton & Fifth houses a variety of amenities, all at the highest quality, providing a range of spaces for the community to enjoy at any point throughout the day.
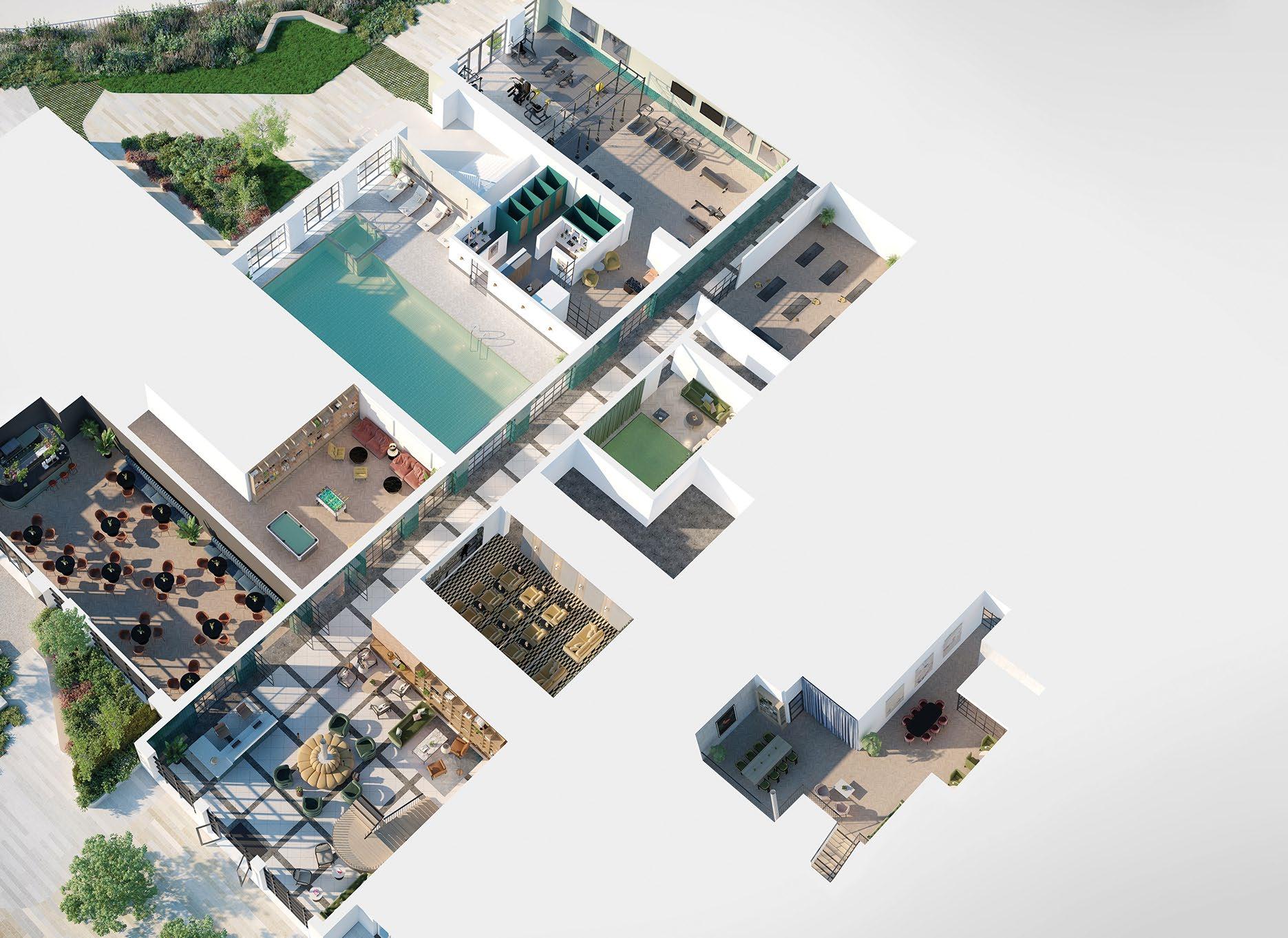
LIFE AT FULTON
1ST FLOOR GROUND FLOOR
1 2 3 4 5 6 7 8 9 10 11
FIFTH
THE AMENITIES 01 Residents’ Lobby 02 Swimming Pool & Spa 03 Gym 04 Yoga Studio 05 Cinema 06 Golf Simulator 07 Café 08 Flexible Workspace (Mezzanine) 09 Games Room 10 Changing Room 11 Post Room 45 THE BROOKLINE
&
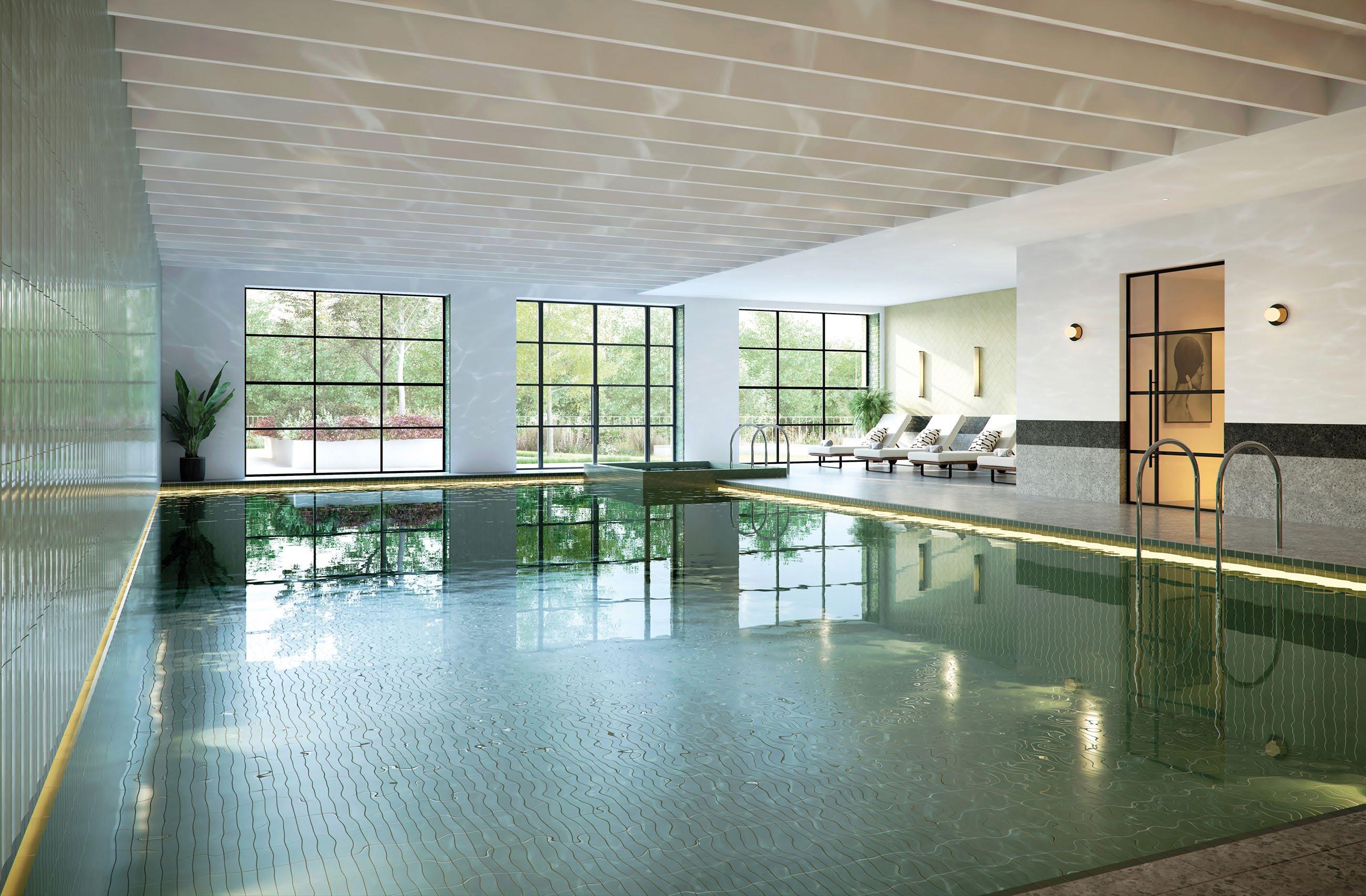
Residents’ Swimming Pool & Spa 47 46 FULTON & FIFTH THE BROOKLINE
For a post-work exercise session, get your fix at the state-of-the-art gym, or book yourself in for yoga, Pilates or aerobics in the onsite fitness studio next door. When it’s time for a cool down, take a dip in the swimming pool, or sit back and relax in the Jacuzzi.
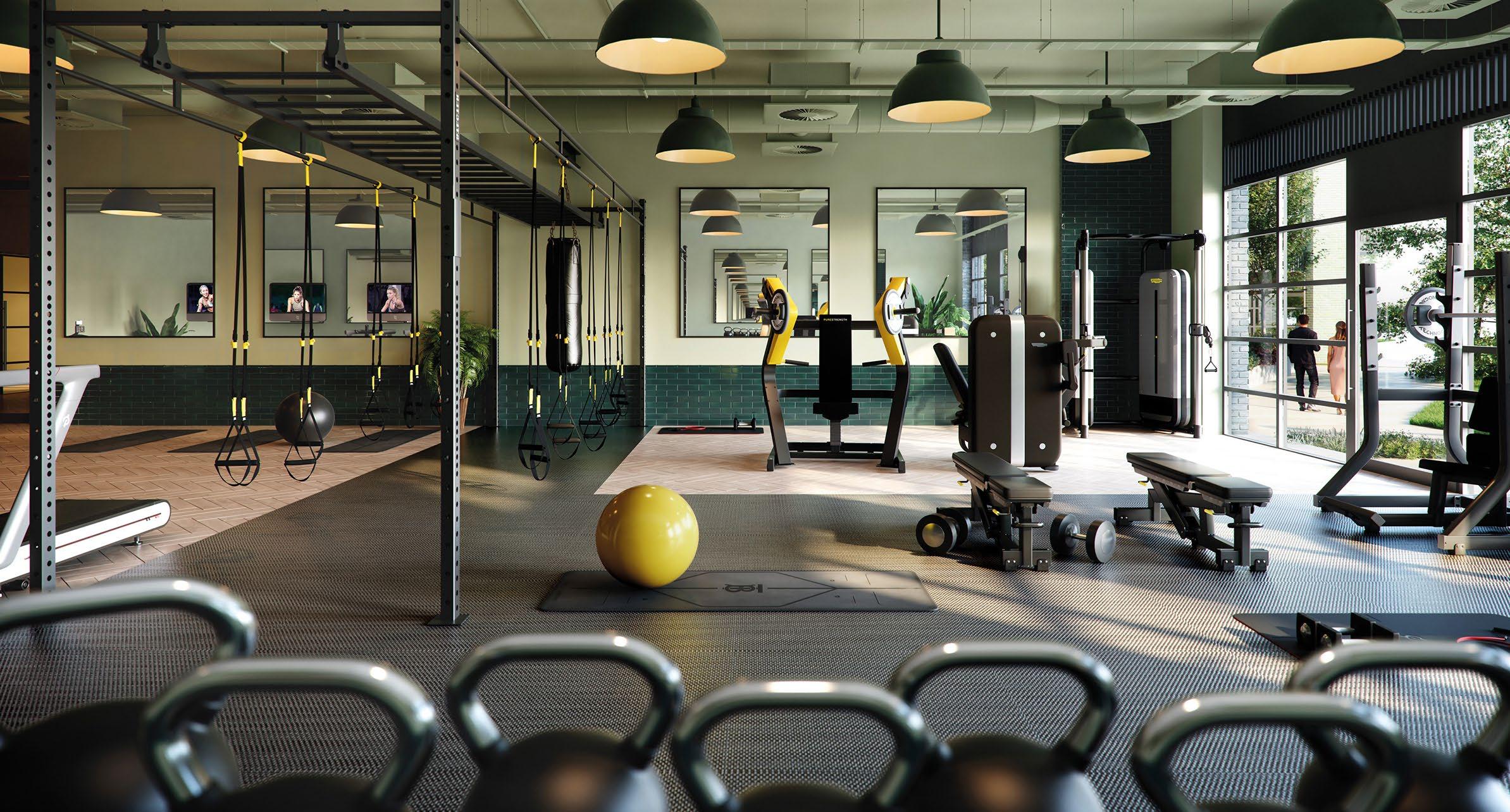
49 48 FULTON & FIFTH THE BROOKLINE
Resident gym facilities within the Fulton & Fifth development
If you’re a keen golfer, you can even fine-tune your swing at the golf simulator studio. Get virtual tips on how to improve your action, posture, follow-through and more.
OUR FACILITIES
Concierge Swimming Pool & Spa
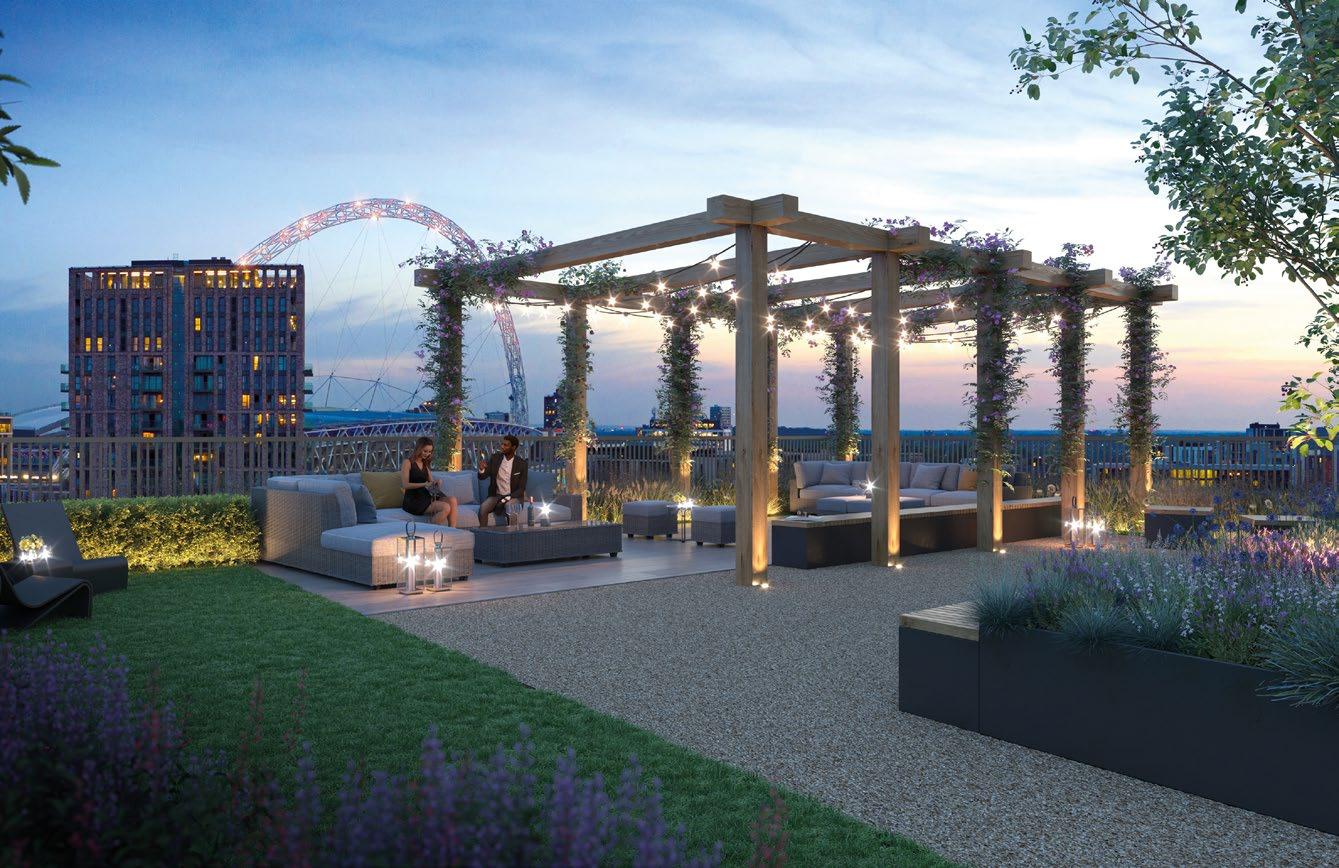
• Gym
• Yoga Studio Cinema
• Golf Simulator
• Café Flexible Workspace

• Games Room
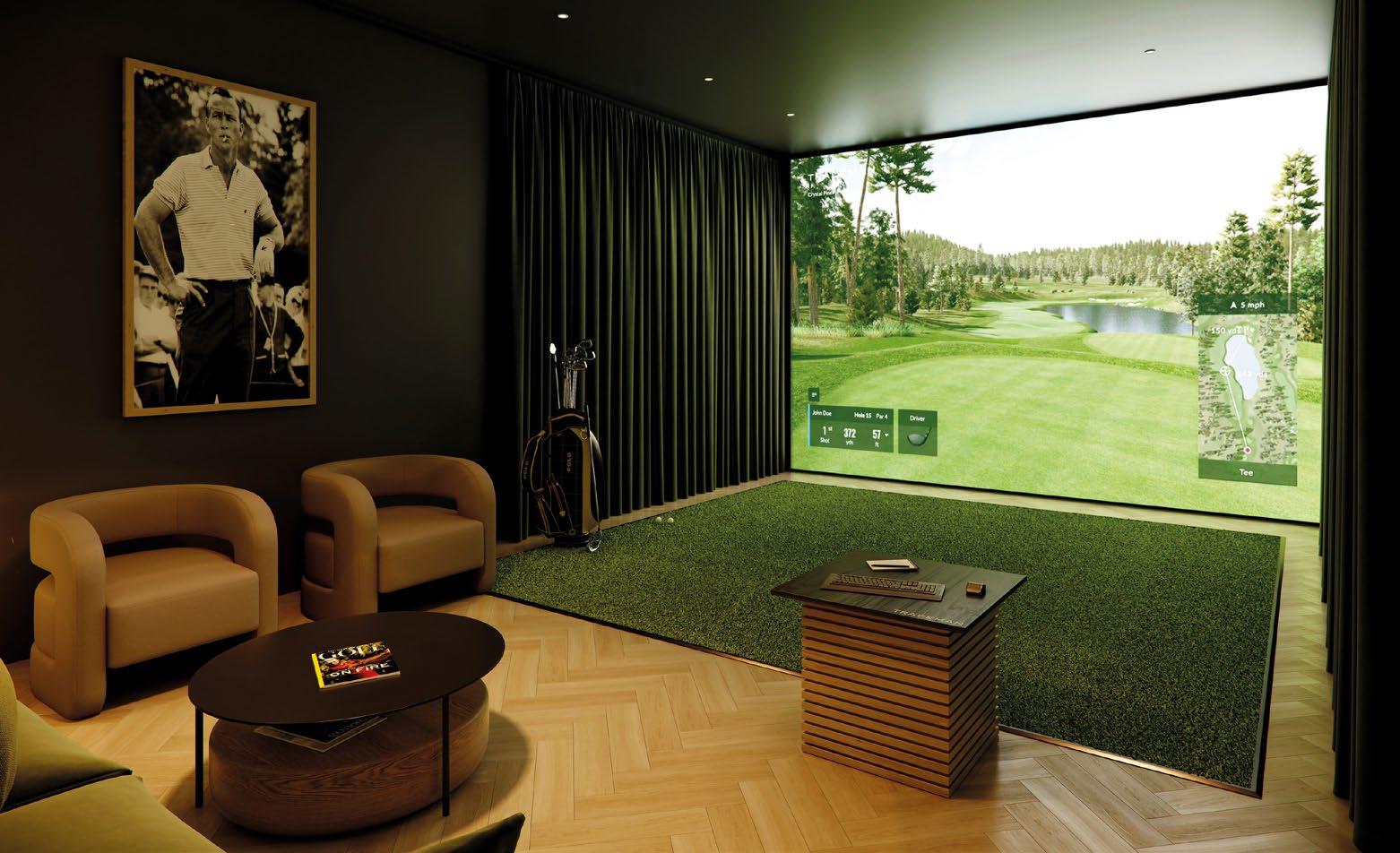
• Cycle Storage
Or why not settle in for a day’s work, grab a coffee and pastry from the onsite café, before heading up to the mezzanine level, where you’ll find the flexible workspace. This area comes fully fitted with desks, adjustable chairs and plugs for all your devices, giving you a dedicated workspace, right on your doorstep.
WORK PLAY &
17th Floor Roof Terrace
Golf Simulator
Residents’ Lobby & Mezzanine Flexible Workspace
THE BROOKLINE 50
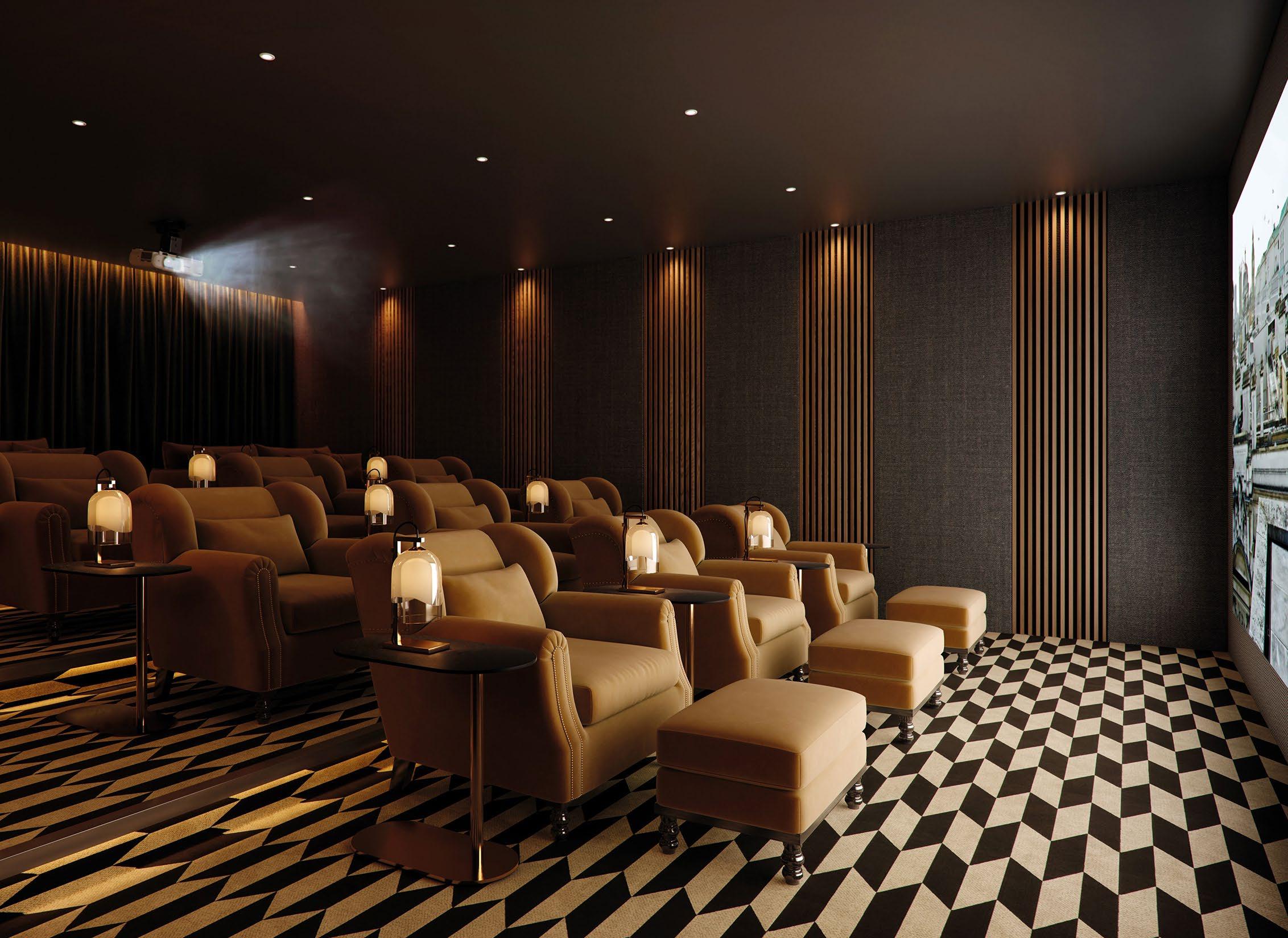
Cinema
AMENITIES
GROUND FLOOR
CONCIERGE
The 24 hr concierge service is here to help and support your every need, making sure your home is a place to relax.
SWIMMING POOL & SPA
Take a relaxing break or build on your cardio strength, the swimming pool and spa are right on your door step to enjoy.
GYM
A space to exercise come rain or shine, the Fulton & Fifth gym is home to high quality equipment allowing you to get the most out of your workout.
YOGA STUDIO
A perfect way to unwind, the yoga studio provides a retreat which will allow you to focus on your health and wellness whenever you need it.
CINEMA
For all the film fanatics, our cinema offers a great space to kick back, relax and discover the latest from the big screen.
GOLF SIMULATOR
Fine tune your swing in our state-of-the-art golf simulator. Designed to help everyone, no matter your skills and abilities.
CAFÉ
Need a coffee break or a quick bite to eat? Or looking for dinner at the end of the day? The café serves the highest quality food for you to enjoy at your convenience.
CYCLE STORAGE
Access to extensive cycle storage which helps you be part of the site-wide push to increase sustainable and environmentally friendly forms of travel.
FIRST FLOOR
FLEXIBLE WORKSPACE (MEZZANINE)
A space that has been carefully designed for all your working needs. Whether it’s working from home or needing a comfortable area to study, this flexible work space allows you to get the best out of each day.
FIRST FLOOR
FLEXIBLE WORKSPACE (MEZZANINE)
Sizes and dimensions are indicative, actual may vary
CORE A LIFT LIFT SWIMMING POOL CAFÉ SPA GAMES ROOM GALLERY GYM RECEPTION CHANGING ROOM GYM GOLF SIMULATOR POST ROOM YOGA STUDIO LIFT CINEMA RESIDENTS’ LOBBY BIKE STORE N GROUND FLOOR
LIFT
FULTON & FIFTH THE BROOKLINE 55 54
THE APARTMENTS
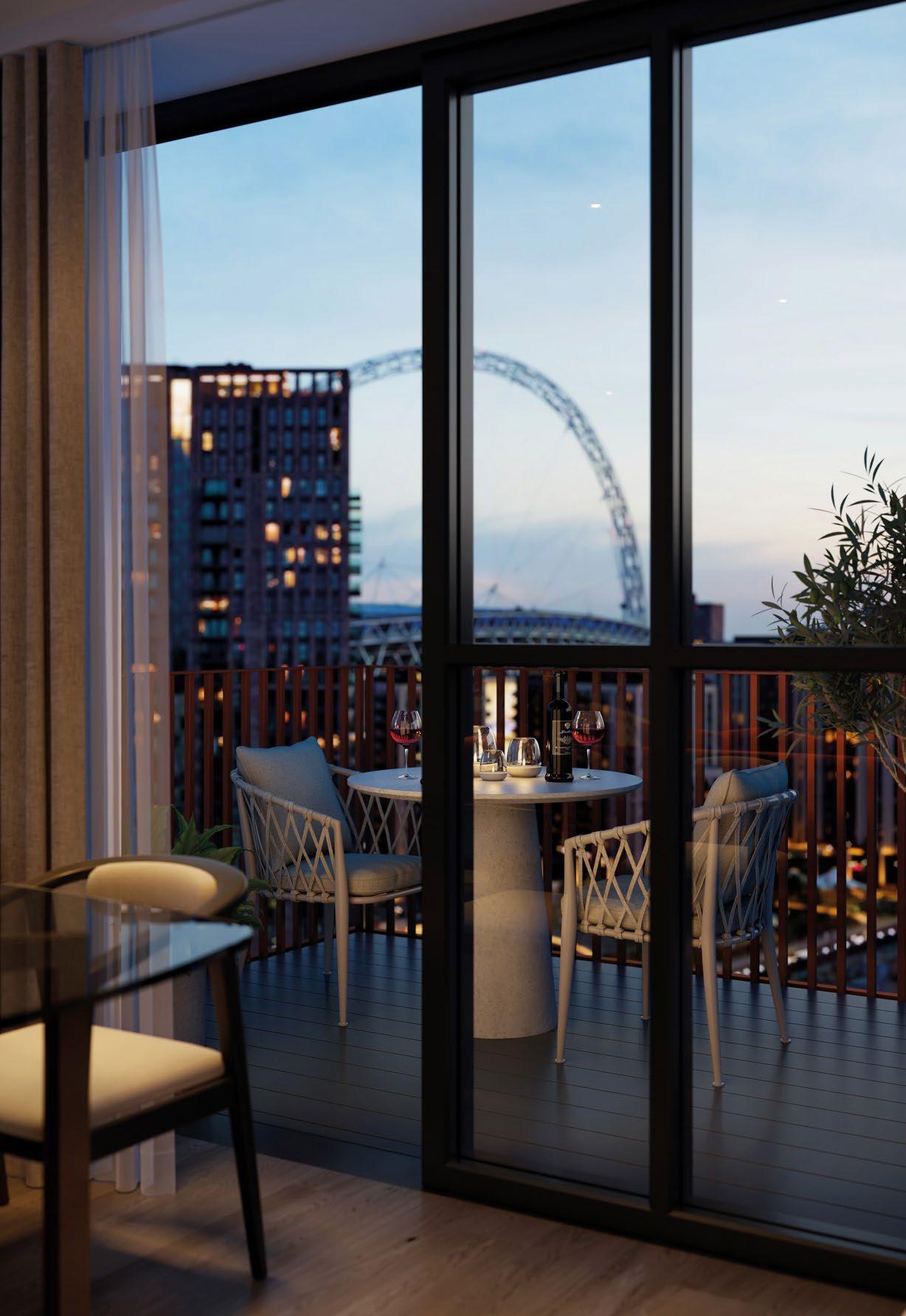
BREATHE & LIVE
Designed to foster simple, effortless living, each apartment includes quality fittings and finishes, welcomes in plenty of natural light, and makes the most of the far-reaching views across Wembley Park and beyond.
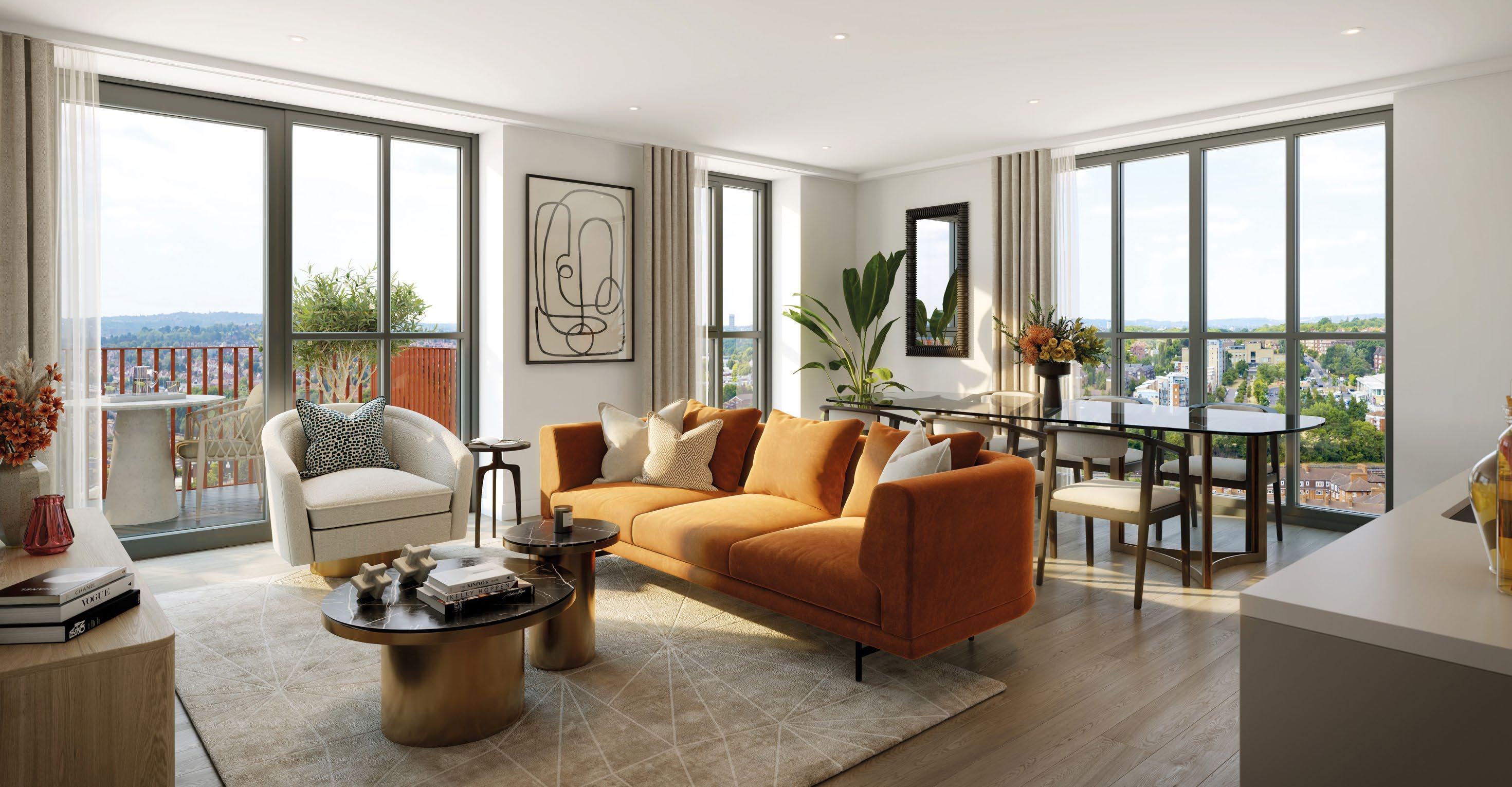 The Brookline is home to 171 one, two and three bedroom apartments.
The Brookline is home to 171 one, two and three bedroom apartments.
59 58
2-bed living room with south facing private balcony
LIVING SPACES
Spacious and open-plan, the living spaces are ideal for entertaining or enjoying a quiet night in.
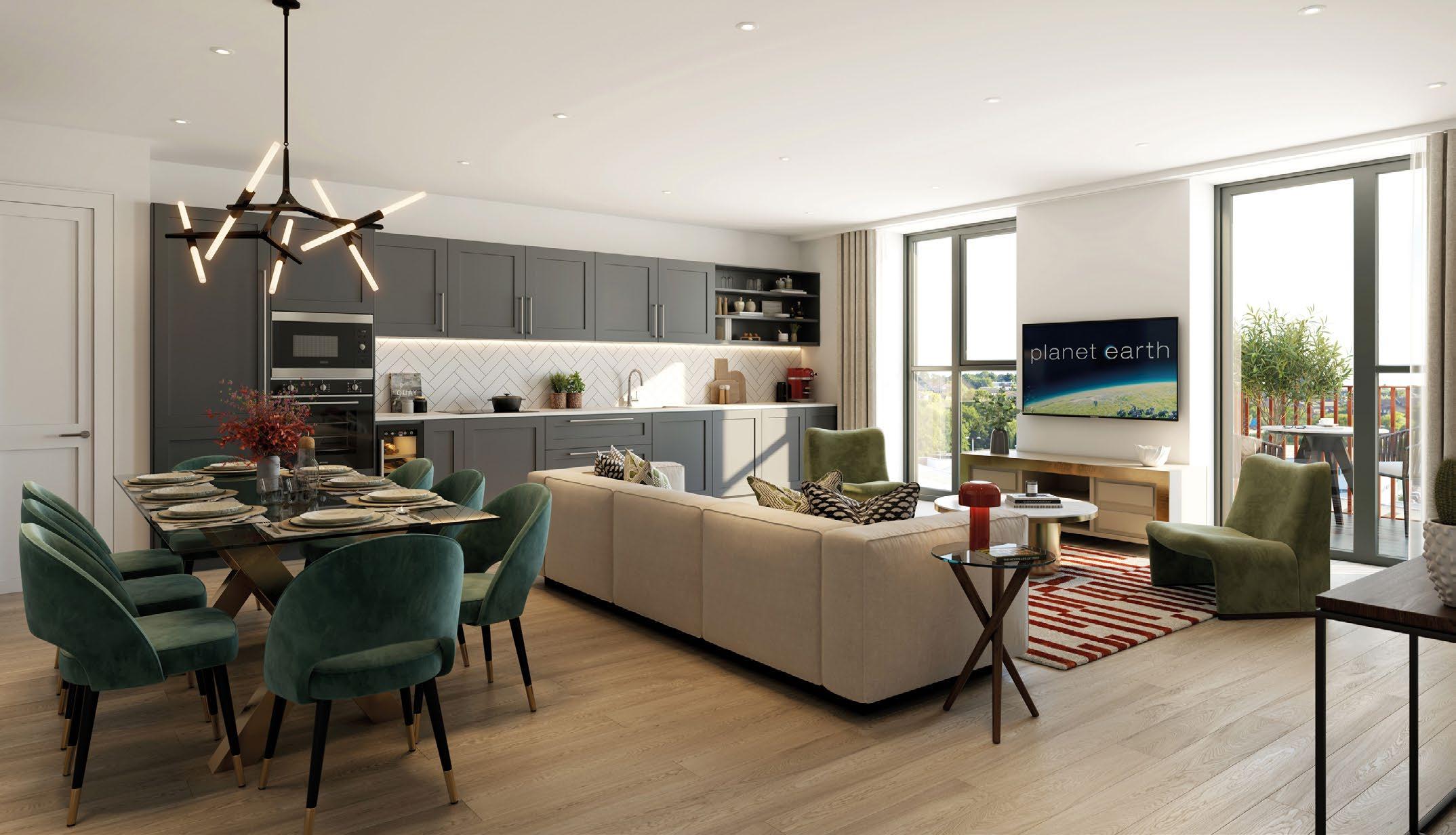
The fully fitted kitchens include stone worktops and integrated appliances. They overlook the living areas, which are always bright and airy, with floor-to-ceiling glass windows and doors opening up onto private balconies.
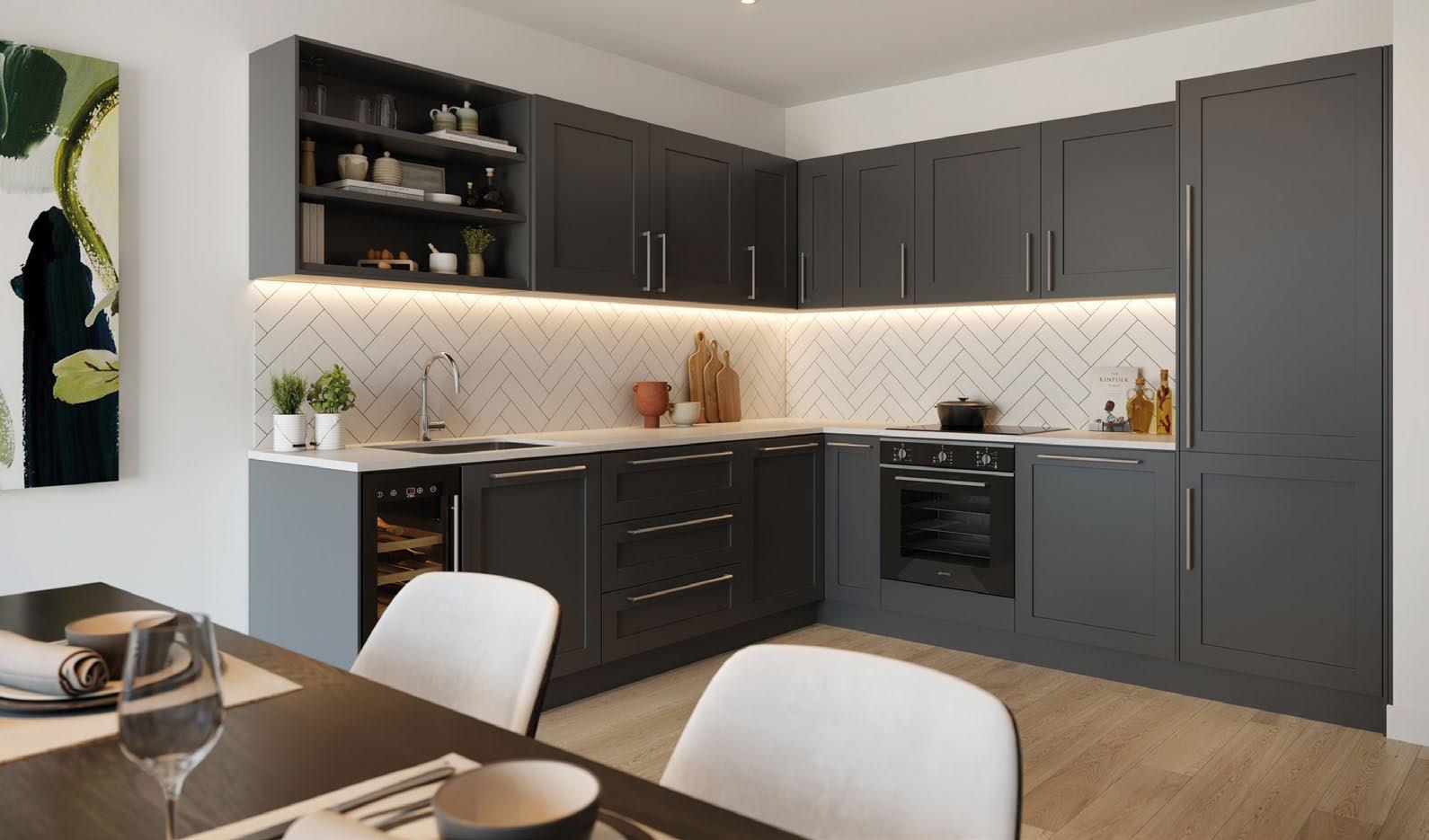 1-bed kitchen area
1-bed kitchen area
61 THE BROOKLINE FULTON & FIFTH
3-bed living room with an east facing private balcony
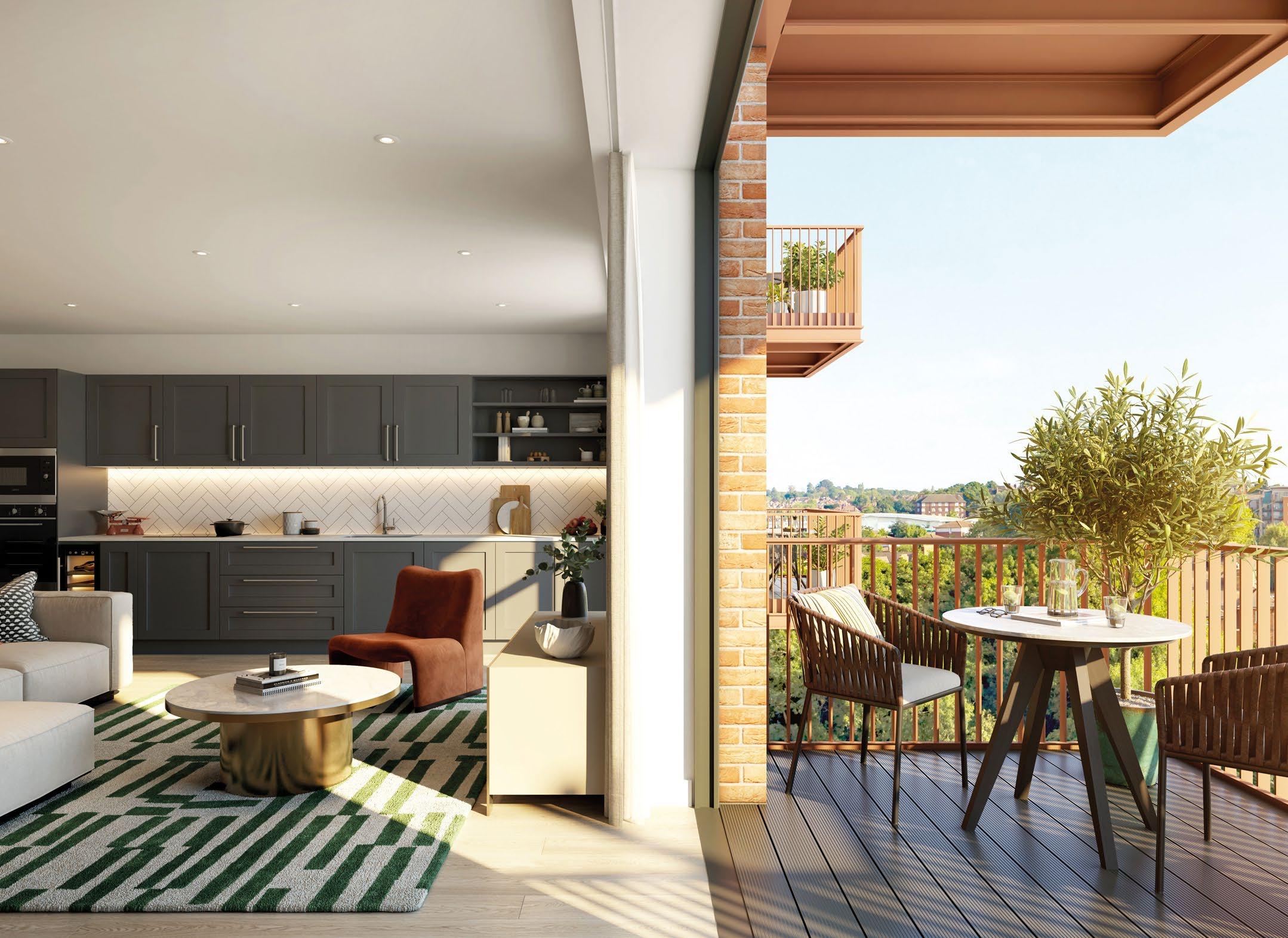 3-bed living room with a private balcony, overlooking the lower podium gardens
3-bed living room with a private balcony, overlooking the lower podium gardens
BEDROOMS
Warm and cosy, the bedrooms are designed for calm and repose, making them the perfect places for winding down after a long day.
The fully integrated wardrobes provide plenty of storage, helping to keep the rooms clutter free, while natural light is welcomed in through large windows.
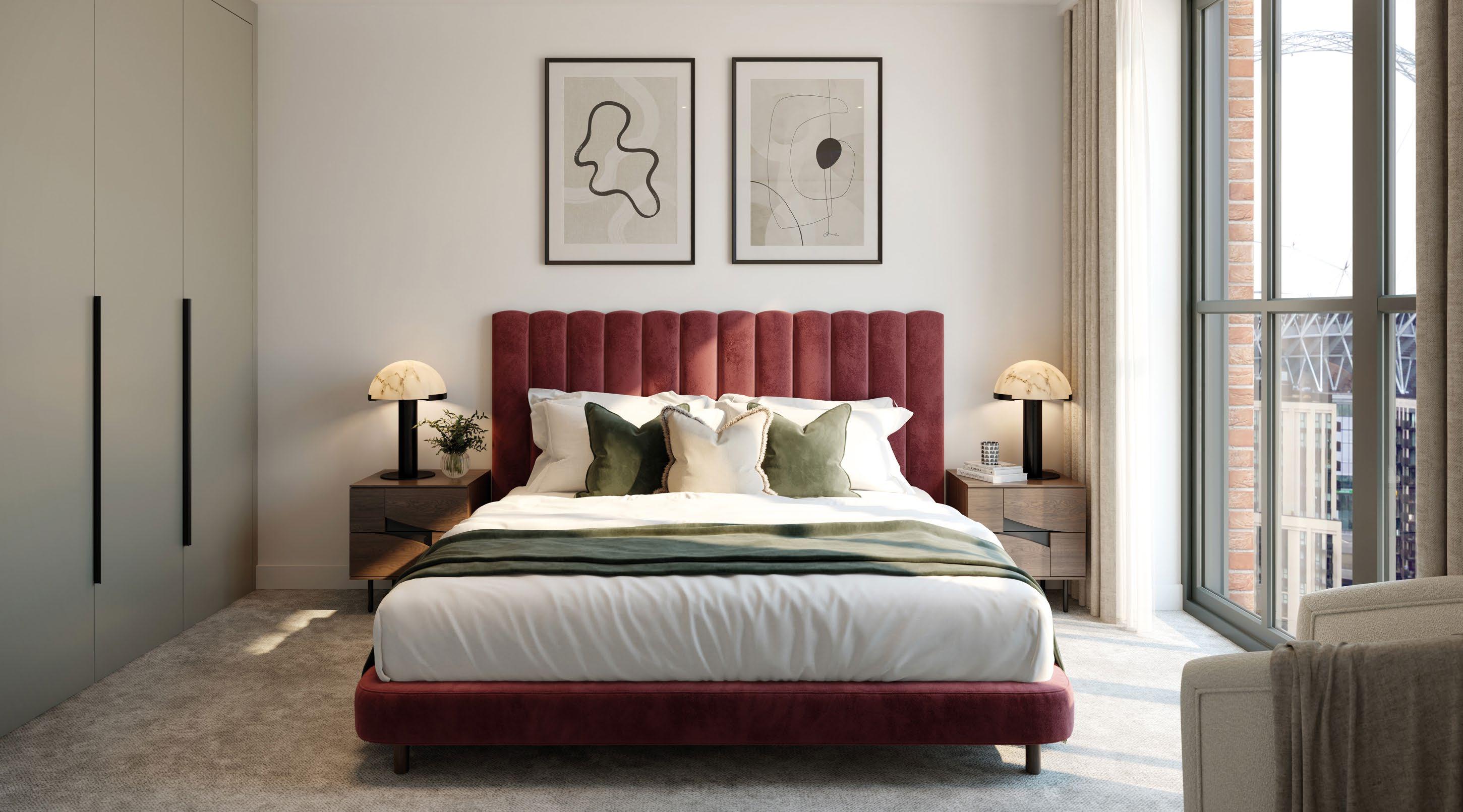
1-bed apartment 65 64
BATHROOMS
&
The bathrooms are all about clean lines and elegant fixtures. The taps, shower heads and towel rails are finished in satin brass, while the ceramic blue tiles are a standout feature.
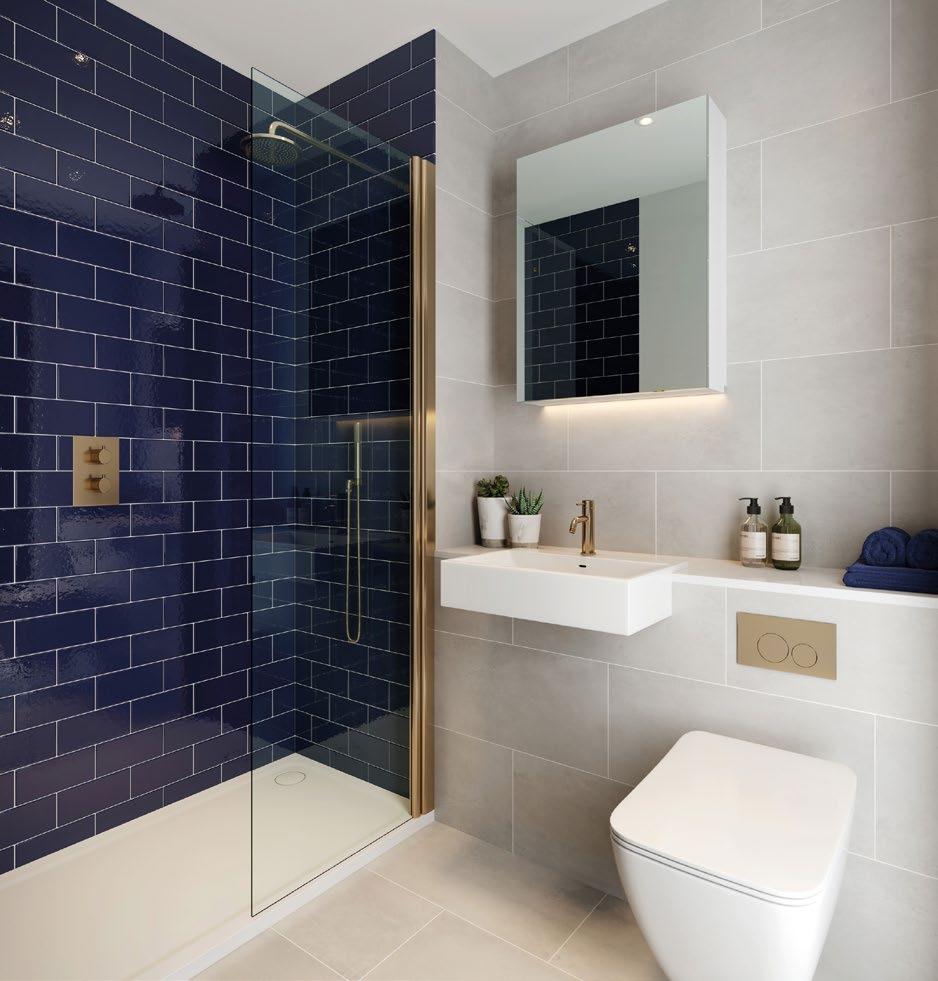
Master bedrooms include ensuites with a shower and vanity unit, while the family bathrooms are fitted with bathtubs and porcelain wall tiles.
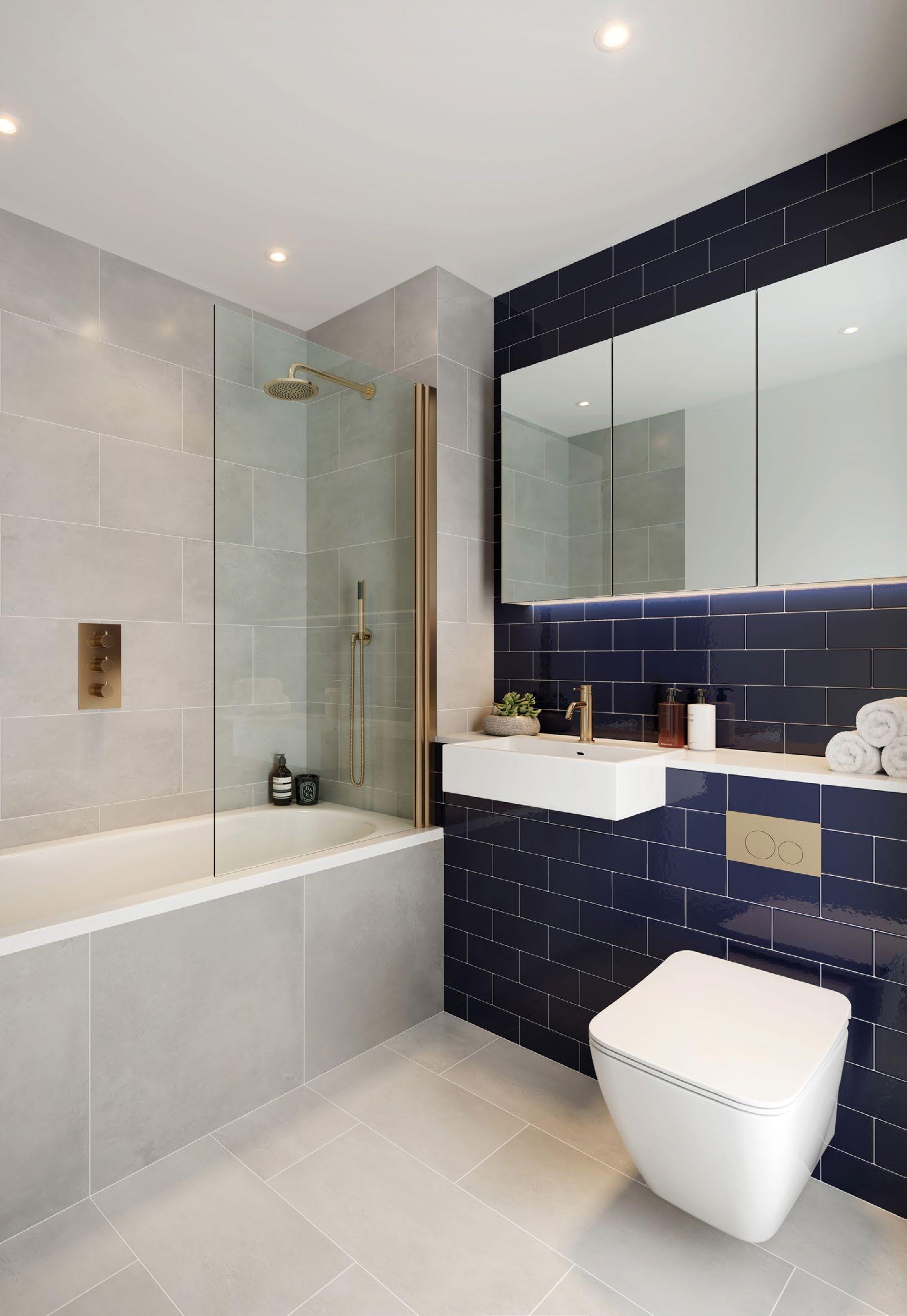
ENSUITES
Family Bathroom
67 THE BROOKLINE
Ensuite Bathroom
THE FLOORPLANS
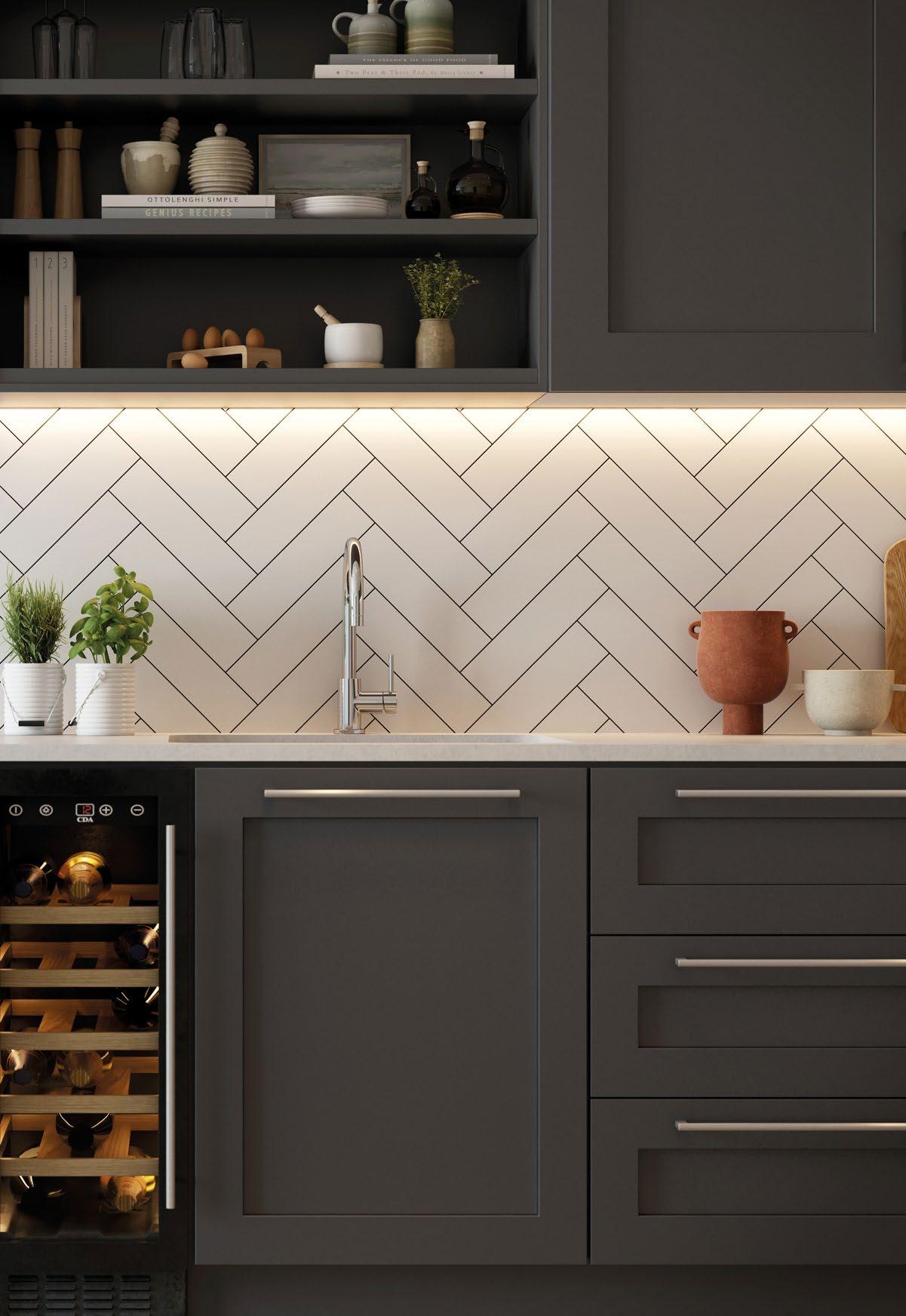
N Total Internal Area Living/Kitchen Master Bedroom Bathroom Total External Area Balcony Total Internal Area Living/Kitchen Master Bedroom Ensuite Bedroom 2 Bathroom Total External Area Balcony Total Internal Area Living/Kitchen Master Bedroom Ensuite Bedroom 2 Bathroom Total External Area Balcony Total Internal Area Living/Kitchen Master Bedroom Ensuite Bedroom 2 Bathroom Total External Area Private Terrace Total Internal Area Living/Kitchen Master Bedroom Ensuite Bedroom 2 Bathroom Total External Area Balcony Total Internal Area Living/Kitchen Master Bedroom Ensuite Bedroom 2 Bathroom Total External Area Balcony Total Internal Area Living/Kitchen Master Bedroom Ensuite Bedroom 2 Bathroom Total External Area Balcony Total Internal Area Living/Kitchen Master Bedroom Bathroom Total External Area Private Terrace Total Internal Area Living/Kitchen Master Bedroom Bathroom Total External Area Private Terrace Total Internal Area Living/Kitchen Master Bedroom Bathroom Total External Area Balcony 1 BEDROOM 2 BEDROOM 51.7 m2 556.3 sqf 3.4 x 8.2 m 11' 4" x 26' 12" 2.7 x 5.9 m 9' 0" x 19' 7" 2.0 x 2.1 m 6' 7" x 7' 2" 5.0 m2 53.8 sqf 1.9 x 2.3 m 6' 3" x 7' 7" 86.3 m2 928.6 sqf 4.4 x 8.9 m 14' 8" x 29' 5" 4.0 x 4.2 m 13' 3" x 13' 12" 1.7 x 2.2 m 5’ 7” x 7’ 6” 2.5 x 4.2 m 8’ 4” x 13’ 12” 2.2 x 2.6 m 7' 3" x 8' 7" 6.6 m2 71.0 sqf 1.6 x 4.3 m 5' 3" x 14' 4" 68.8 m2 740.3 sqf 3.6 x 8.3 m 11' 10" x 27' 6" 2.7 x 6.1 m 9' 0" x 20' 2" 1.4 x 2.0 m 4’ 10” x 6’ 10” 2.5 x 4.1 m 8’ 5” x 13’ 7” 2.0 x 2.1 m 6' 7" x 6' 12" 6.0 m2 64.6 sqf 2.0 x 2.9 m 6' 9" x 9' 6" 81.3 m2 874.8 sqf 3.4 x 8.3 m 11' 5" x 27' 3" 3.6 x 4.0 m 11' 11" x 13' 1" 1.7 x 2.2 m 5’ 7” x 7’ 5” 2.6 x 4.6 m 8’ 7” x 15’ 2” 2.2 x 2.6 m 7' 3" x 8' 8" 14.0 m2 96.8 sqf 1.7 x 5.3 m 5’ 7” x 17’ 8” 74.3 m2 799.5 sqf 4.7 x 9.1 m 15' 7" x 30' 1" 2.8 x 4.2 m 9' 5" x 14' 0" 1.4 x 2.0 m 4’ 10” x 6’ 7” 2.5 x 3.9 m 8’ 4” x 12’ 10” 2.0 x 2.1 m 6' 8" x 6' 12" 6.6 m2 75.3 sqf 1.6 x 4.3 m 5' 3" x 14' 4" 68.6 m2 738.1 sqf 5.2 x 5.6 m 17' 1" x 18' 7" 2.7 x 5.0 m 9' 1" x 16' 6" 1.4 x 2.0 m 4’ 10” x 6’ 10” 3.0 x 4.4 m 9’ 10” x 14’ 8” 2.0 x 2.1 m 6' 7" x 7' 2" 6.0 m2 64.6 sqf 2.0 x 2.9 m 6' 9" x 9' 6" 82.2 m2 884.5 sqf 3.4 x 8.4 m 11' 5" x 27' 7" 3.6 x 4.1 m 11' 11" x 13' 5" 1.7 x 2.2 m 5’ 8” x 7’ 6” 2.6 x 4.7 m 8’ 7” x 15’ 5” 2.2 x 2.6 m 7' 3" x 8' 8" 6.0 m2 64.6 sqf 2.0 x 2.9 m 6' 9" x 9' 6" 51.8 m2 557.4 sqf 3.4 x 8.3 m 11' 4" x 27' 3" 2.7 x 6.0 m 9' 0" x 19' 10" 2.0 x 2.1 m 6' 8" x 7' 2" 10.0 m2 107.6 sqf 1.7 x 6.3 m 5’ 7” x 20’ 8” 51.7 m2 556.3 sqf 3.4 x 8.3 m 11' 4" x 27' 3" 2.7 x 6.0 m 9' 0" x 19' 10" 2.0 x 2.1 m 6' 7" x 7' 2" 9.0 m2 96.8 sqf 1.7 x 5.3 m 5’ 7” x 17’ 8” 53.6 m2 576.7 sqf 3.7 x 7.5 m 12' 3" x 24' 10" 3.4 x 4.2 m 11' 4" x 14' 1" 2.0 x 2.1 m 6' 7" x 6' 12" 5.0 m2 53.8 sqf 2.0 x 2.3 m 6' 8" x 7' 7" 1.05 1.01 1.03 1.07 1.08 1.06 1.02 1.04 1.09 1.10 ENSUITE KITCHEN LIVING DINING MASTER BEDROOM BEDROOM 2 U/C BATHROOM 1.03 BALCONY ENSUITE KITCHEN LIVING DINING MASTER BEDROOM BEDROOM 2 U/C BATHROOM 1.02 BALCONY KITCHEN LIVING DINING MASTER BEDROOM BEDROOM 2 U/C ENSUITE BATHROOM 1.01 BALCONY KITCHEN / LIVING DINING MASTER BEDROOM U/C BATHROOM 1.10 BALCONY ENSUITE KITCHEN LIVING DINING MASTER BEDROOM BEDROOM 2 U/C BATHROOM 1.09 BALCONY KITCHEN / LIVING DINING MASTER BEDROOM U/C BATHROOM 1.08 ENSUITE KITCHEN LIVING DINING MASTER BEDROOM BEDROOM 2 U/C BATHROOM 1.04 BALCONY KITCHEN LIVING DINING MASTER BEDROOM U/C BATHROOM 1.06 PRIVATE TERRACE ENSUITE KITCHEN LIVING DINING MASTER BEDROOM BEDROOM 2 U/C BATHROOM 1.07 CORE A LIFTLIFT PRIVATE TERRACE STORAGE KITCHEN / LIVING / DINING MASTER BEDROOM U/C BATHROOM 1.05 BALCONY PRIVATE TERRACE Sizes and dimensions are indicative, actual may vary *P *P*LP *UP *P: Podium Gardens *LP: Lower Podium | *UP: Upper Podium FULTON & FIFTH THE BROOKLINE 71 70
1ST FLOOR
2 BEDROOM
N BALCONY 2.08 2.07 MASTER BEDROOM BATHROOM ENSUITE KITCHEN LIVING DINING BEDROOM 2 BEDROOM 3 U/C U/C BALCONY U/C KITCHEN / LIVING DINING BATHROOM U/C ENSUITE MASTER BEDROOM BEDROOM 2 BEDROOM 3 ENSUITE KITCHEN LIVING DINING MASTER BEDROOM BEDROOM 2 U/C BATHROOM BALCONY ENSUITE KITCHEN LIVING / DINING MASTER BEDROOM BEDROOM 2 U/C BATHROOM BALCONY KITCHEN LIVING DINING MASTER BEDROOM BEDROOM 2 U/C ENSUITE BATHROOM BALCONY KITCHEN / LIVING DINING MASTER BEDROOM U/C BATHROOM 2.09 BALCONY ENSUITE KITCHEN LIVING DINING MASTER BEDROOM BEDROOM 2 U/C BATHROOM BALCONY KITCHEN LIVING DINING MASTER BEDROOM U/C BATHROOM 2.06 BALCONY CORE A LIFTLIFT STORAGE KITCHEN / LIVING / DINING MASTER BEDROOM U/C BATHROOM 2.05 BALCONY 2.03 2.02 2.01 2.04 Sizes and dimensions are indicative, actual may vary *P: Podium Gardens *LP: Lower Podium | *UP: Upper Podium *P *P*LP *UP Total Internal Area Living/Kitchen Master Bedroom Bathroom Total External Area Balcony Total Internal Area Living/Kitchen Master Bedroom Bathroom Total External Area Balcony Total Internal Area Living/Kitchen Master Bedroom Bathroom Total External Area Balcony 1 BEDROOM 51.7 m2 556.3 sqf 3.4 x 8.2 m 11' 4" x 26' 12" 2.7 x 5.9 m 9' 0" x 19' 7" 2.0 x 2.1 m 6' 7" x 7' 2" 5.0 m2 53.8 sqf 1.9 x 2.3 m 6' 3" x 7' 7" 53.6 m2 576.7 sqf 3.7 x 7.5 m 12' 3" x 24' 10" 3.4 x 4.2 m 11' 4" x 14' 1" 2.0 x 2.1 m 6' 7" x 6' 12" 5.0 m2 53.8 sqf 2.0 x 2.3 m 6’ 8” x 7’ 7” 51.7 m2 556.3 sqf 3.4 x 8.3 m 11' 4" x 27' 3" 2.7 x 6.0 m 9' 0" x 19' 10" 2.0 x 2.1 m 6' 7" x 7' 2" 5.0 m2 53.8 sqf 1.9 x 2.3 m 6’ 3” x 7’ 7” 2.05 2.09 2.06 Total Internal Area Living/Kitchen Master Bedroom Ensuite Bedroom 2 Bathroom Total External Area Balcony Total Internal Area Living/Kitchen Master Bedroom Ensuite Bedroom 2 Bathroom Total External Area Balcony Total Internal Area Living/Kitchen Master Bedroom Ensuite Bedroom 2 Bathroom Total External Area Balcony Total Internal Area Living/Kitchen Master Bedroom Ensuite Bedroom 2 Bathroom Total External Area Balcony
2ND FLOOR
86.3 m2 928.6 sqf 4.4 x 8.9 m 14' 8" x 29' 5" 4.0 x 4.2 m 13' 3" x 13' 12" 1.7 x 2.2 m 5’ 7” x 7’ 6” 2.5 x 4.2 m 8’ 4” x 13’ 12” 2.2 x 2.6 m 7' 3" x 8' 7" 6.6 m2 71.0 sqf 1.6 x 4.3 m 5' 3" x 14' 4" 68.8 m2 740.3 sqf 3.6 x 8.3 m 11' 10" x 27' 6" 2.7 x 6.1 m 9' 0" x 20' 2" 1.4 x 2.0 m 4’ 10” x 6’ 10” 2.5 x 4.1 m 8’ 5” x 13’ 7” 2.0 x 2.1 m 6' 7" x 6' 12" 6.0 m2 64.6 sqf 2.0 x 2.9 m 6' 9" x 9' 6" 74.3 m2 799.5 sqf 4.7 x 9.1 m 15' 7" x 30' 1" 2.8 x 4.2 m 9' 5" x 14' 0" 1.4 x 2.0 m 4’ 10” x 6’ 7” 2.5 x 3.9 m 8’ 4” x 12’ 10” 2.0 x 2.1 m 6' 8" x 6' 12" 6.6 m2 75.3 sqf 1.6 x 4.3 m 5' 3" x 14' 4" 68.6 m2 738.1 sqf 5.2 x 5.6 m 17' 1" x 18' 7" 2.7 x 5.0 m 9' 1" x 16' 6" 1.4 x 2.0 m 4’ 10” x 6’ 10” 3.0 x 4.4 m 9’ 10” x 14’ 8” 2.0 x 2.1 m 6' 7" x 7' 2" 6.0 m2 64.6 sqf 2.0 x 2.9 m 6' 9" x 9' 6" 2.01 2.03 2.02 2.04 Total Internal Area Living/Kitchen Master Bedroom Ensuite Bedroom 2 Bedroom 3 Bathroom Total External Area Balcony Total Internal Area Living/Kitchen Master Bedroom Ensuite Bedroom 2 Bedroom 3 Bathroom Total External Area Balcony 3 BEDROOM 88.7 m2 954.4 sqf 6.1 x 8.3 m 20' 4" x 27' 6" 3.4 x 3.8 m 11' 3" x 12' 7" 1.4 x 2.0 m 4’ 10” x 6’ 10” 2.7 x 3.8 m 9’ 0” x 12’ 7” 2.8 x 3.8 m 9’ 4” x 12’ 7” 2.0 x 2.1 m 6' 7" x 7' 2" 6.0 m2 64.6 sqf 2.0 x 2.9 m 6' 9" x 9' 6" 2.07 2.08 88.3 m2 950.1 sqf 6.1 x 8.3 m 20' 4" x 27' 3" 3.4 x 3.8 m 11' 3" x 12' 7" 1.4 x 2.0 m 4’ 10” x 6’ 9” 2.7 x 3.8 m 9’ 0” x 12’ 7” 2.7 x 3.8 m 9’ 0” x 12’ 7” 2.1 x 2.0 m 7' 2" x 6' 7" 6.0 m2 64.6 sqf 2.0 x 2.9 m 7' 3" x 10' 6" FULTON & FIFTH THE BROOKLINE 73 72
3RD FLOOR
ENSUITE KITCHEN LIVING / DINING MASTER BEDROOM BEDROOM 2 U/C BATHROOM BALCONY KITCHEN LIVING / DINING MASTER BEDROOM BEDROOM 2 U/C ENSUITE BATHROOM BALCONY KITCHEN LIVING / DINING MASTER BEDROOM U/C BATHROOM 3.02 BALCONY BALCONY 3.09 3.08 MASTER BEDROOM BATHROOM ENSUITE KITCHEN LIVING / DINING BEDROOM 2 BEDROOM 3 U/C U/C BALCONY U/C KITCHEN / LIVING DINING BATHROOM U/C ENSUITE MASTER BEDROOM BEDROOM 2 BEDROOM 3 ENSUITE KITCHEN LIVING / DINING MASTER BEDROOM BEDROOM 2 U/C BATHROOM BALCONY KITCHEN LIVING DINING MASTER BEDROOM U/C BATHROOM 3.10 BALCONY ENSUITE KITCHEN LIVING DINING MASTER BEDROOM BEDROOM 2 U/C BATHROOM BALCONY KITCHEN LIVING / DINING MASTER BEDROOM U/C BATHROOM 3.07 BALCONY CORE A LIFTLIFT STORAGE KITCHEN / LIVING DINING MASTER BEDROOM U/C BATHROOM 3.06 BALCONY 3.04 3.03 3.01 3.05 N Sizes and dimensions are indicative, actual may vary *P: Podium Gardens *LP: Lower Podium | *UP: Upper Podium *P *P*LP *UP Total Internal Area Living/Kitchen Master Bedroom Bathroom Total External Area Balcony Total Internal Area Living/Kitchen Master Bedroom Ensuite Bedroom 2 Bathroom Total External Area Balcony Total Internal Area Living/Kitchen Master Bedroom Ensuite Bedroom 2 Bedroom 3 Bathroom Total External Area Balcony Total Internal Area Living/Kitchen Master Bedroom Ensuite Bedroom 2 Bedroom 3 Bathroom Total External Area Balcony Total Internal Area Living/Kitchen Master Bedroom Ensuite Bedroom 2 Bathroom Total External Area Balcony Total Internal Area Living/Kitchen Master Bedroom Ensuite Bedroom 2 Bathroom Total External Area Balcony Total Internal Area Living/Kitchen Master Bedroom Ensuite Bedroom 2 Bathroom Total External Area Balcony Total Internal Area Living/Kitchen Master Bedroom Bathroom Total External Area Balcony Total Internal Area Living/Kitchen Master Bedroom Bathroom Total External Area Balcony Total Internal Area Living/Kitchen Master Bedroom Bathroom Total External Area Balcony
3
52.2 m2 561.7 sqf 3.8 x 7.2 m 12' 8" x 23' 11" 3.1 x 3.8 m 10' 2" x 12' 8" 2.0 x 2.1 m 6' 8" x 7' 2" 5.0 m2 53.8 sqf 2.9 x 1.7 m 9' 7" x 5' 9" 84.5 m2 909.2 sqf 5.5 x 5.9 m 18' 4" x 19' 7" 4.0 x 4.2 m 13' 4" x 13' 12" 1.7 x 2.2 m 5’ 8” x 7’ 6” 2.5 x 4.2 m 8’ 4” x 13’ 11” 2.2 x 2.6 m 7' 3" x 8' 7" 6.0 m2 64.6 sqf 2.0 x 2.9 m 6' 9" x 9' 7" 88.3 m2 950.1 sqf 6.1 x 8.3 m 20' 4" x 27' 3" 3.4 x 3.8 m 11' 3" x 12' 7" 1.4 x 2.0 m 4’ 10” x 6’ 9” 2.7 x 3.8 m 9’ 0” x 12’ 7” 2.7 x 3.8 m 9’ 0” x 12’ 7” 2.1 x 2.0 m 7' 2" x 6' 7" 6.0 m2 64.6 sqf 2.0 x 2.9 m 7' 3" x 10 '6" 88.7 m2 954.4 sqf 6.1 x 8.3 m 20' 4" x 27' 6" 3.4 x 3.8 m 11' 3" x 12' 7" 1.4 x 2.0 m 4’ 10” x 6’ 10” 2.7 x 3.8 m 9’ 0” x 12’ 7” 2.8 x 3.8 m 9’ 4” x 12’ 7” 2.0 x 2.1 m 6' 7" x 7' 2" 6.0 m2 64.6 sqf 2.0 x 2.9 m 6' 9" x 9' 6" 68.8 m2 740.3 sqf 3.6 x 8.3 m 11' 10" x 27' 6" 2.7 x 6.1 m 9' 0" x 20' 2" 1.4 x 2.0 m 4’ 10” x 6’ 10” 2.5 x 4.1 m 8’ 5” x 13’ 7” 2.0 x 2.1 m 6' 7" x 6' 12" 6.0 m2 64.6 sqf 2.0 x 2.9 m 6' 9" x 9' 6" 73.2 m2 787.6 sqf 5.4 x 5.5 m 17' 10" x 18' 3" 2.8 x 4.2 m 9' 5" x 14' 0" 1.4 x 2.0 m 4’ 10” x 6’ 10” 2.5 x 3.9 m 8’ 4” x 12’ 10” 2.0 x 2.1 m 6' 8" x 6' 12" 6.0 m2 64.6 sqf 2.0 x 2.9 m 6' 9" x 9' 6" 68.6 m2 738.1 sqf 5.2 x 5.6 m 17' 1" x 18' 7" 2.7 x 5.0 m 9' 1" x 16' 6" 1.4 x 2.0 m 4’ 10” x 6’ 10” 3.0 x 4.4 m 9’ 10” x 14’ 8” 2.0 x 2.1 m 6' 7" x 7' 2" 6.0 m2 64.6 sqf 2.0 x 2.9 m 6' 9" x 9' 6" 51.7 m2 556.3 sqf 3.4 x 8.3 m 11' 4" x 27' 3" 2.7 x 6.0 m 9' 0" x 19' 10" 2.0 x 2.1 m 6' 7" x 7' 2" 5.0 m2 53.8 sqf 1.9 x 2.3 m 6' 3" x 8' 7" 51.7 m2 556.3 sqf 3.4 x 8.2 m 11' 4" x 26' 12" 2.7 x 5.9 m 9' 0" x 19' 7" 2.0 x 2.1 m 6' 7" x 7' 2" 5.0 m2 53.8 sqf 1.9 x 2.3 m 6' 3" x 7' 7" 53.6 m2 576.7 sqf 3.7 x 7.5 m 12' 3" x 24' 10" 3.4 x 4.2 m 11' 4" x 14' 1" 2.0 x 2.1 m 6' 7" x 6' 12" 5.0 m2 53.8 sqf 2.0 x 2.3 m 6' 8" x 7' 7" 3.02 3.01 3.08 3.04 3.07 3.06 3.03 3.09 3.05 3.10 FULTON & FIFTH THE BROOKLINE 75 74
1 BEDROOM 2 BEDROOM
BEDROOM
FLOOR
BEDROOM 4.02 4.01 4.08 4.04 4.07 4.06 4.03 4.09 4.05 4.10 N Sizes and dimensions are indicative, actual may vary *P: Podium Gardens *LP: Lower Podium | *UP: Upper Podium *P *P*LP *UP Total Internal Area Living/Kitchen Master Bedroom Bathroom Total External Area Balcony Total Internal Area Living/Kitchen Master Bedroom Ensuite Bedroom 2 Bathroom Total External Area Balcony Total Internal Area Living/Kitchen Master Bedroom Ensuite Bedroom 2 Bedroom 3 Bathroom Total External Area Balcony Total Internal Area Living/Kitchen Master Bedroom Ensuite Bedroom 2 Bedroom 3 Bathroom Total External Area Balcony Total Internal Area Living/Kitchen Master Bedroom Ensuite Bedroom 2 Bathroom Total External Area Balcony Total Internal Area Living/Kitchen Master Bedroom Ensuite Bedroom 2 Bathroom Total External Area Balcony Total Internal Area Living/Kitchen Master Bedroom Ensuite Bedroom 2 Bathroom Total External Area Balcony Total Internal Area Living/Kitchen Master Bedroom Bathroom Total External Area Balcony Total Internal Area Living/Kitchen Master Bedroom Bathroom Total External Area Balcony Total Internal Area Living/Kitchen Master Bedroom Bathroom Total External Area Balcony 52.2 m2 561.7 sqf 3.8 x 7.2 m 12' 8" x 23' 11" 3.1 x 3.8 m 10' 2" x 12' 8" 2.0 x 2.1 m 6' 8" x 7' 2" 5.0 m2 53.8 sqf 2.9 x 1.7 m 9' 7" x 5' 9" 84.5 m2 909.2 sqf 5.5 x 5.9 m 18' 4" x 19' 7" 4.0 x 4.2 m 13' 4" x 13' 12" 1.7 x 2.2 m 5’ 8” x 7’ 6” 2.5 x 4.2 m 8’ 4” x 13’ 11” 2.2 x 2.6 m 7' 3" x 8' 7" 6.0 m2 64.6 sqf 2.0 x 2.9 m 6' 9" x 9' 7" 88.3 m2 950.1 sqf 6.1 x 8.3 m 20' 4" x 27' 3" 3.4 x 3.8 m 11' 3" x 12' 7" 1.4 x 2.0 m 4’ 10” x 6’ 9” 2.7 x 3.8 m 9’ 0” x 12’ 7” 2.7 x 3.8 m 9’ 0” x 12’ 7” 2.1 x 2.0 m 7' 2" x 6' 7" 6.0 m2 64.6 sqf 2.0 x 2.9 m 7' 3" x 10 '6" 88.7 m2 954.4 sqf 6.1 x 8.3 m 20' 4" x 27' 6" 3.4 x 3.8 m 11' 3" x 12' 7" 1.4 x 2.0 m 4’ 10” x 6’ 10” 2.7 x 3.8 m 9’ 0” x 12’ 7” 2.8 x 3.8 m 9’ 4” x 12’ 7” 2.0 x 2.1 m 6' 7" x 7' 2" 6.0 m2 64.6 sqf 2.0 x 2.9 m 6' 9" x 9' 6" 68.8 m2 740.3 sqf 3.6 x 8.3 m 11' 10" x 27' 6" 2.7 x 6.1 m 9' 0" x 20' 2" 1.4 x 2.0 m 4’ 10” x 6’ 10” 2.5 x 4.1 m 8’ 5” x 13’ 7” 2.0 x 2.1 m 6' 7" x 6' 12" 6.0 m2 64.6 sqf 2.0 x 2.9 m 6' 9" x 9' 6" 73.2 m2 787.6 sqf 5.4 x 5.5 m 17' 10" x 18' 3" 2.8 x 4.2 m 9' 5" x 14' 0" 1.4 x 2.0 m 4’ 10” x 6’ 10” 2.5 x 3.9 m 8’ 4” x 12’ 10” 2.0 x 2.1 m 6' 8" x 6' 12" 6.0 m2 64.6 sqf 2.0 x 2.9 m 6' 9" x 9' 6" 68.6 m2 738.1 sqf 5.2 x 5.6 m 17' 1" x 18' 7" 2.7 x 5.0 m 9' 1" x 16' 6" 1.4 x 2.0 m 4’ 10” x 6’ 10” 3.0 x 4.4 m 9’ 10” x 14’ 8” 2.0 x 2.1 m 6' 7" x 7' 2" 6.0 m2 64.6 sqf 2.0 x 2.9 m 6' 9" x 9' 6" 51.7 m2 556.3 sqf 3.4 x 8.3 m 11' 4" x 27' 3" 2.7 x 6.0 m 9' 0" x 19' 10" 2.0 x 2.1 m 6' 7" x 7' 2" 5.0 m2 53.8 sqf 1.9 x 2.3 m 6' 3" x 8' 7" 51.7 m2 556.3 sqf 3.4 x 8.2 m 11' 4" x 26' 12" 2.7 x 5.9 m 9' 0" x 19' 7" 2.0 x 2.1 m 6' 7" x 7' 2" 5.0 m2 53.8 sqf 1.9 x 2.3 m 6' 3" x 7' 7" 53.6 m2 576.7 sqf 3.7 x 7.5 m 12' 3" x 24' 10" 3.4 x 4.2 m 11' 4" x 14' 1" 2.0 x 2.1 m 6' 7" x 6' 12" 5.0 m2 53.8 sqf 2.0 x 2.3 m 6' 8" x 7' 7" ENSUITE KITCHEN LIVING / DINING MASTER BEDROOM BEDROOM 2 U/C BATHROOM BALCONY KITCHEN LIVING / DINING MASTER BEDROOM BEDROOM 2 U/C ENSUITE BATHROOM BALCONY KITCHEN LIVING / DINING MASTER BEDROOM U/C BATHROOM 4.02 BALCONY BALCONY 4.09 4.08 MASTER BEDROOM BATHROOM ENSUITE KITCHEN LIVING / DINING BEDROOM 2 BEDROOM 3 U/C U/C BALCONY U/C KITCHEN / LIVING DINING BATHROOM U/C ENSUITE MASTER BEDROOM BEDROOM 2 BEDROOM 3 ENSUITE KITCHEN LIVING / DINING MASTER BEDROOM BEDROOM 2 U/C BATHROOM BALCONY KITCHEN LIVING DINING MASTER BEDROOM U/C BATHROOM 4.10 BALCONY ENSUITE KITCHEN LIVING DINING MASTER BEDROOM BEDROOM 2 U/C BATHROOM BALCONY KITCHEN LIVING / DINING MASTER BEDROOM U/C BATHROOM 4.07 BALCONY CORE A LIFTLIFT STORAGE KITCHEN / LIVING DINING MASTER BEDROOM U/C BATHROOM 4.06 BALCONY 4.04 4.03 4.01 4.05 FULTON & FIFTH THE BROOKLINE 77 76
4TH
1 BEDROOM 2 BEDROOM 3
N Sizes and dimensions are indicative, actual may vary *P: Podium Gardens *LP: Lower Podium | *UP: Upper Podium *P *P*LP *UP 1 BEDROOM 2 BEDROOM 3 BEDROOM 5.02 5.01 5.08 5.04 5.07 5.06 5.03 5.09 5.05 5.10 Total Internal Area Living/Kitchen Master Bedroom Bathroom Total External Area Balcony Total Internal Area Living/Kitchen Master Bedroom Ensuite Bedroom 2 Bathroom Total External Area Balcony Total Internal Area Living/Kitchen Master Bedroom Ensuite Bedroom 2 Bedroom 3 Bathroom Total External Area Balcony Total Internal Area Living/Kitchen Master Bedroom Ensuite Bedroom 2 Bedroom 3 Bathroom Total External Area Balcony Total Internal Area Living/Kitchen Master Bedroom Ensuite Bedroom 2 Bathroom Total External Area Balcony Total Internal Area Living/Kitchen Master Bedroom Ensuite Bedroom 2 Bathroom Total External Area Balcony Total Internal Area Living/Kitchen Master Bedroom Ensuite Bedroom 2 Bathroom Total External Area Balcony Total Internal Area Living/Kitchen Master Bedroom Bathroom Total External Area Balcony Total Internal Area Living/Kitchen Master Bedroom Bathroom Total External Area Balcony Total Internal Area Living/Kitchen Master Bedroom Bathroom Total External Area Balcony 52.2 m2 561.7 sqf 3.8 x 7.2 m 12' 8" x 23' 11" 3.1 x 3.8 m 10' 2" x 12' 8" 2.0 x 2.1 m 6' 8" x 7' 2" 5.0 m2 53.8 sqf 2.9 x 1.7 m 9' 7" x 5' 9" 84.5 m2 909.2 sqf 5.5 x 5.9 m 18' 4" x 19' 7" 4.0 x 4.2 m 13' 4" x 13' 12" 1.7 x 2.2 m 5’ 8” x 7’ 6” 2.5 x 4.2 m 8’ 4” x 13’ 11” 2.2 x 2.6 m 7' 3" x 8' 7" 6.0 m2 64.6 sqf 2.0 x 2.9 m 6' 9" x 9' 7" 88.3 m2 950.1 sqf 6.1 x 8.3 m 20' 4" x 27' 3" 3.4 x 3.8 m 11' 3" x 12' 7" 1.4 x 2.0 m 4’ 10” x 6’ 9” 2.7 x 3.8 m 9’ 0” x 12’ 7” 2.7 x 3.8 m 9’ 0” x 12’ 7” 2.1 x 2.0 m 7' 2" x 6' 7" 6.0 m2 64.6 sqf 2.0 x 2.9 m 7' 3" x 10 '6" 88.7 m2 954.4 sqf 6.1 x 8.3 m 20' 4" x 27' 6" 3.4 x 3.8 m 11' 3" x 12' 7" 1.4 x 2.0 m 4’ 10” x 6’ 10” 2.7 x 3.8 m 9’ 0” x 12’ 7” 2.8 x 3.8 m 9’ 4” x 12’ 7” 2.0 x 2.1 m 6' 7" x 7' 2" 6.0 m2 64.6 sqf 2.0 x 2.9 m 6' 9" x 9' 6" 68.8 m2 740.3 sqf 3.6 x 8.3 m 11' 10" x 27' 6" 2.7 x 6.1 m 9' 0" x 20' 2" 1.4 x 2.0 m 4’ 10” x 6’ 10” 2.5 x 4.1 m 8’ 5” x 13’ 7” 2.0 x 2.1 m 6' 7" x 6' 12" 6.0 m2 64.6 sqf 2.0 x 2.9 m 6' 9" x 9' 6" 73.2 m2 787.6 sqf 5.4 x 5.5 m 17' 10" x 18' 3" 2.8 x 4.2 m 9' 5" x 14' 0" 1.4 x 2.0 m 4’ 10” x 6’ 10” 2.5 x 3.9 m 8’ 4” x 12’ 10” 2.0 x 2.1 m 6' 8" x 6' 12" 6.0 m2 64.6 sqf 2.0 x 2.9 m 6' 9" x 9' 6" 68.6 m2 738.1 sqf 5.2 x 5.6 m 17' 1" x 18' 7" 2.7 x 5.0 m 9' 1" x 16' 6" 1.4 x 2.0 m 4’ 10” x 6’ 10” 3.0 x 4.4 m 9’ 10” x 14’ 8” 2.0 x 2.1 m 6' 7" x 7' 2" 6.0 m2 64.6 sqf 2.0 x 2.9 m 6' 9" x 9' 6" 51.7 m2 556.3 sqf 3.4 x 8.3 m 11' 4" x 27' 3" 2.7 x 6.0 m 9' 0" x 19' 10" 2.0 x 2.1 m 6' 7" x 7' 2" 5.0 m2 53.8 sqf 1.9 x 2.3 m 6' 3" x 8' 7" 51.7 m2 556.3 sqf 3.4 x 8.2 m 11' 4" x 26' 12" 2.7 x 5.9 m 9' 0" x 19' 7" 2.0 x 2.1 m 6' 7" x 7' 2" 5.0 m2 53.8 sqf 1.9 x 2.3 m 6' 3" x 7' 7" 53.6 m2 576.7 sqf 3.7 x 7.5 m 12' 3" x 24' 10" 3.4 x 4.2 m 11' 4" x 14' 1" 2.0 x 2.1 m 6' 7" x 6' 12" 5.0 m2 53.8 sqf 2.0 x 2.3 m 6' 8" x 7' 7" ENSUITE KITCHEN LIVING / DINING MASTER BEDROOM BEDROOM 2 U/C BATHROOM BALCONY KITCHEN LIVING / DINING MASTER BEDROOM BEDROOM 2 U/C ENSUITE BATHROOM BALCONY KITCHEN LIVING / DINING MASTER BEDROOM U/C BATHROOM 5.02 BALCONY BALCONY 5.09 5.08 MASTER BEDROOM BATHROOM ENSUITE KITCHEN LIVING / DINING BEDROOM 2 BEDROOM 3 U/C U/C BALCONY U/C KITCHEN / LIVING DINING BATHROOM U/C ENSUITE MASTER BEDROOM BEDROOM 2 BEDROOM 3 ENSUITE KITCHEN LIVING / DINING MASTER BEDROOM BEDROOM 2 U/C BATHROOM BALCONY KITCHEN LIVING DINING MASTER BEDROOM U/C BATHROOM 5.10 BALCONY ENSUITE KITCHEN LIVING DINING MASTER BEDROOM BEDROOM 2 U/C BATHROOM BALCONY KITCHEN LIVING / DINING MASTER BEDROOM U/C BATHROOM 5.07 BALCONY CORE A LIFTLIFT STORAGE KITCHEN / LIVING DINING MASTER BEDROOM U/C BATHROOM 5.06 BALCONY 5.04 5.03 5.01 5.05 FULTON & FIFTH THE BROOKLINE 79 78
5TH FLOOR
6TH FLOOR
N Sizes and dimensions are indicative, actual may vary *P: Podium Gardens *LP: Lower Podium | *UP: Upper Podium *P *P*LP *UP 1 BEDROOM 2 BEDROOM 3 BEDROOM 6.02 6.01 6.08 6.04 6.07 6.06 6.03 6.09 6.05 6.10 Total Internal Area Living/Kitchen Master Bedroom Bathroom Total External Area Balcony Total Internal Area Living/Kitchen Master Bedroom Ensuite Bedroom 2 Bathroom Total External Area Balcony Total Internal Area Living/Kitchen Master Bedroom Ensuite Bedroom 2 Bedroom 3 Bathroom Total External Area Balcony Total Internal Area Living/Kitchen Master Bedroom Ensuite Bedroom 2 Bedroom 3 Bathroom Total External Area Balcony Total Internal Area Living/Kitchen Master Bedroom Ensuite Bedroom 2 Bathroom Total External Area Balcony Total Internal Area Living/Kitchen Master Bedroom Ensuite Bedroom 2 Bathroom Total External Area Balcony Total Internal Area Living/Kitchen Master Bedroom Ensuite Bedroom 2 Bathroom Total External Area Balcony Total Internal Area Living/Kitchen Master Bedroom Bathroom Total External Area Balcony Total Internal Area Living/Kitchen Master Bedroom Bathroom Total External Area Balcony Total Internal Area Living/Kitchen Master Bedroom Bathroom Total External Area Balcony 52.2 m2 561.7 sqf 3.8 x 7.2 m 12' 8" x 23' 11" 3.1 x 3.8 m 10' 2" x 12' 8" 2.0 x 2.1 m 6' 8" x 7' 2" 5.0 m2 53.8 sqf 2.9 x 1.7 m 9' 7" x 5' 9" 84.5 m2 909.2 sqf 5.5 x 5.9 m 18' 4" x 19' 7" 4.0 x 4.2 m 13' 4" x 13' 12" 1.7 x 2.2 m 5’ 8” x 7’ 6” 2.5 x 4.2 m 8’ 4” x 13’ 11” 2.2 x 2.6 m 7' 3" x 8' 7" 6.0 m2 64.6 sqf 2.0 x 2.9 m 6' 9" x 9' 7" 88.3 m2 950.1 sqf 6.1 x 8.3 m 20' 4" x 27' 3" 3.4 x 3.8 m 11' 3" x 12' 7" 1.4 x 2.0 m 4’ 10” x 6’ 9” 2.7 x 3.8 m 9’ 0” x 12’ 7” 2.7 x 3.8 m 9’ 0” x 12’ 7” 2.1 x 2.0 m 7' 2" x 6' 7" 6.0 m2 64.6 sqf 2.0 x 2.9 m 7' 3" x 10 '6" 88.7 m2 954.4 sqf 6.1 x 8.3 m 20' 4" x 27' 6" 3.4 x 3.8 m 11' 3" x 12' 7" 1.4 x 2.0 m 4’ 10” x 6’ 10” 2.7 x 3.8 m 9’ 0” x 12’ 7” 2.8 x 3.8 m 9’ 4” x 12’ 7” 2.0 x 2.1 m 6' 7" x 7' 2" 6.0 m2 64.6 sqf 2.0 x 2.9 m 6' 9" x 9' 6" 68.8 m2 740.3 sqf 3.6 x 8.3 m 11' 10" x 27' 6" 2.7 x 6.1 m 9' 0" x 20' 2" 1.4 x 2.0 m 4’ 10” x 6’ 10” 2.5 x 4.1 m 8’ 5” x 13’ 7” 2.0 x 2.1 m 6' 7" x 6' 12" 6.0 m2 64.6 sqf 2.0 x 2.9 m 6' 9" x 9' 6" 73.2 m2 787.6 sqf 5.4 x 5.5 m 17' 10" x 18' 3" 2.8 x 4.2 m 9' 5" x 14' 0" 1.4 x 2.0 m 4’ 10” x 6’ 10” 2.5 x 3.9 m 8’ 4” x 12’ 10” 2.0 x 2.1 m 6' 8" x 6' 12" 6.0 m2 64.6 sqf 2.0 x 2.9 m 6' 9" x 9' 6" 68.6 m2 738.1 sqf 5.2 x 5.6 m 17' 1" x 18' 7" 2.7 x 5.0 m 9' 1" x 16' 6" 1.4 x 2.0 m 4’ 10” x 6’ 10” 3.0 x 4.4 m 9’ 10” x 14’ 8” 2.0 x 2.1 m 6' 7" x 7' 2" 6.0 m2 64.6 sqf 2.0 x 2.9 m 6' 9" x 9' 6" 51.7 m2 556.3 sqf 3.4 x 8.3 m 11' 4" x 27' 3" 2.7 x 6.0 m 9' 0" x 19' 10" 2.0 x 2.1 m 6' 7" x 7' 2" 5.0 m2 53.8 sqf 1.9 x 2.3 m 6' 3" x 8' 7" 51.7 m2 556.3 sqf 3.4 x 8.2 m 11' 4" x 26' 12" 2.7 x 5.9 m 9' 0" x 19' 7" 2.0 x 2.1 m 6' 7" x 7' 2" 5.0 m2 53.8 sqf 1.9 x 2.3 m 6' 3" x 7' 7" 53.6 m2 576.7 sqf 3.7 x 7.5 m 12' 3" x 24' 10" 3.4 x 4.2 m 11' 4" x 14' 1" 2.0 x 2.1 m 6' 7" x 6' 12" 5.0 m2 53.8 sqf 2.0 x 2.3 m 6' 8" x 7' 7" ENSUITE KITCHEN LIVING / DINING MASTER BEDROOM BEDROOM 2 U/C BATHROOM BALCONY KITCHEN LIVING / DINING MASTER BEDROOM BEDROOM 2 U/C ENSUITE BATHROOM BALCONY KITCHEN LIVING / DINING MASTER BEDROOM U/C BATHROOM 6.02 BALCONY BALCONY 6.09 6.08 MASTER BEDROOM BATHROOM ENSUITE KITCHEN LIVING / DINING BEDROOM 2 BEDROOM 3 U/C U/C BALCONY U/C KITCHEN / LIVING DINING BATHROOM U/C ENSUITE MASTER BEDROOM BEDROOM 2 BEDROOM 3 ENSUITE KITCHEN LIVING / DINING MASTER BEDROOM BEDROOM 2 U/C BATHROOM BALCONY KITCHEN LIVING DINING MASTER BEDROOM U/C BATHROOM 6.10 BALCONY ENSUITE KITCHEN LIVING DINING MASTER BEDROOM BEDROOM 2 U/C BATHROOM BALCONY KITCHEN LIVING / DINING MASTER BEDROOM U/C BATHROOM 6.07 BALCONY CORE A LIFTLIFT STORAGE KITCHEN / LIVING DINING MASTER BEDROOM U/C BATHROOM 6.06 BALCONY 6.04 6.03 6.01 6.05 FULTON & FIFTH THE BROOKLINE 81 80
7TH FLOOR
N Sizes and dimensions are indicative, actual may vary *P: Podium Gardens *LP: Lower Podium | *UP: Upper Podium *P *P*LP *UP 1 BEDROOM 2 BEDROOM 3 BEDROOM 7.02 7.01 7.08 7.04 7.07 7.06 7.03 7.09 7.05 7.10 Total Internal Area Living/Kitchen Master Bedroom Bathroom Total External Area Balcony Total Internal Area Living/Kitchen Master Bedroom Ensuite Bedroom 2 Bathroom Total External Area Balcony Total Internal Area Living/Kitchen Master Bedroom Ensuite Bedroom 2 Bedroom 3 Bathroom Total External Area Balcony Total Internal Area Living/Kitchen Master Bedroom Ensuite Bedroom 2 Bedroom 3 Bathroom Total External Area Balcony Total Internal Area Living/Kitchen Master Bedroom Ensuite Bedroom 2 Bathroom Total External Area Balcony Total Internal Area Living/Kitchen Master Bedroom Ensuite Bedroom 2 Bathroom Total External Area Balcony Total Internal Area Living/Kitchen Master Bedroom Ensuite Bedroom 2 Bathroom Total External Area Balcony Total Internal Area Living/Kitchen Master Bedroom Bathroom Total External Area Balcony Total Internal Area Living/Kitchen Master Bedroom Bathroom Total External Area Balcony Total Internal Area Living/Kitchen Master Bedroom Bathroom Total External Area Balcony 52.2 m2 561.7 sqf 3.8 x 7.2 m 12' 8" x 23' 11" 3.1 x 3.8 m 10' 2" x 12' 8" 2.0 x 2.1 m 6' 8" x 7' 2" 5.0 m2 53.8 sqf 2.9 x 1.7 m 9' 7" x 5' 9" 84.5 m2 909.2 sqf 5.5 x 5.9 m 18' 4" x 19' 7" 4.0 x 4.2 m 13' 4" x 13' 12" 1.7 x 2.2 m 5’ 8” x 7’ 6” 2.5 x 4.2 m 8’ 4” x 13’ 11” 2.2 x 2.6 m 7' 3" x 8' 7" 6.0 m2 64.6 sqf 2.0 x 2.9 m 6' 9" x 9' 7" 88.3 m2 950.1 sqf 6.1 x 8.3 m 20' 4" x 27' 3" 3.4 x 3.8 m 11' 3" x 12' 7" 1.4 x 2.0 m 4’ 10” x 6’ 9” 2.7 x 3.8 m 9’ 0” x 12’ 7” 2.7 x 3.8 m 9’ 0” x 12’ 7” 2.1 x 2.0 m 7' 2" x 6' 7" 6.0 m2 64.6 sqf 2.0 x 2.9 m 7' 3" x 10 '6" 88.7 m2 954.4 sqf 6.1 x 8.3 m 20' 4" x 27' 6" 3.4 x 3.8 m 11' 3" x 12' 7" 1.4 x 2.0 m 4’ 10” x 6’ 10” 2.7 x 3.8 m 9’ 0” x 12’ 7” 2.8 x 3.8 m 9’ 4” x 12’ 7” 2.0 x 2.1 m 6' 7" x 7' 2" 6.0 m2 64.6 sqf 2.0 x 2.9 m 6' 9" x 9' 6" 68.8 m2 740.3 sqf 3.6 x 8.3 m 11' 10" x 27' 6" 2.7 x 6.1 m 9' 0" x 20' 2" 1.4 x 2.0 m 4’ 10” x 6’ 10” 2.5 x 4.1 m 8’ 5” x 13’ 7” 2.0 x 2.1 m 6' 7" x 6' 12" 6.0 m2 64.6 sqf 2.0 x 2.9 m 6' 9" x 9' 6" 73.2 m2 787.6 sqf 5.4 x 5.5 m 17' 10" x 18' 3" 2.8 x 4.2 m 9' 5" x 14' 0" 1.4 x 2.0 m 4’ 10” x 6’ 10” 2.5 x 3.9 m 8’ 4” x 12’ 10” 2.0 x 2.1 m 6' 8" x 6' 12" 6.0 m2 64.6 sqf 2.0 x 2.9 m 6' 9" x 9' 6" 68.6 m2 738.1 sqf 5.2 x 5.6 m 17' 1" x 18' 7" 2.7 x 5.0 m 9' 1" x 16' 6" 1.4 x 2.0 m 4’ 10” x 6’ 10” 3.0 x 4.4 m 9’ 10” x 14’ 8” 2.0 x 2.1 m 6' 7" x 7' 2" 6.0 m2 64.6 sqf 2.0 x 2.9 m 6' 9" x 9' 6" 51.7 m2 556.3 sqf 3.4 x 8.3 m 11' 4" x 27' 3" 2.7 x 6.0 m 9' 0" x 19' 10" 2.0 x 2.1 m 6' 7" x 7' 2" 5.0 m2 53.8 sqf 1.9 x 2.3 m 6' 3" x 8' 7" 51.7 m2 556.3 sqf 3.4 x 8.2 m 11' 4" x 26' 12" 2.7 x 5.9 m 9' 0" x 19' 7" 2.0 x 2.1 m 6' 7" x 7' 2" 5.0 m2 53.8 sqf 1.9 x 2.3 m 6' 3" x 7' 7" 53.6 m2 576.7 sqf 3.7 x 7.5 m 12' 3" x 24' 10" 3.4 x 4.2 m 11' 4" x 14' 1" 2.0 x 2.1 m 6' 7" x 6' 12" 5.0 m2 53.8 sqf 2.0 x 2.3 m 6' 8" x 7' 7" ENSUITE KITCHEN LIVING / DINING MASTER BEDROOM BEDROOM 2 U/C BATHROOM BALCONY KITCHEN LIVING / DINING MASTER BEDROOM BEDROOM 2 U/C ENSUITE BATHROOM BALCONY KITCHEN LIVING / DINING MASTER BEDROOM U/C BATHROOM 7.02 BALCONY BALCONY 7.09 7.08 MASTER BEDROOM BATHROOM ENSUITE KITCHEN LIVING / DINING BEDROOM 2 BEDROOM 3 U/C U/C BALCONY U/C KITCHEN / LIVING DINING BATHROOM U/C ENSUITE MASTER BEDROOM BEDROOM 2 BEDROOM 3 ENSUITE KITCHEN LIVING / DINING MASTER BEDROOM BEDROOM 2 U/C BATHROOM BALCONY KITCHEN LIVING DINING MASTER BEDROOM U/C BATHROOM 7.10 BALCONY ENSUITE KITCHEN LIVING DINING MASTER BEDROOM BEDROOM 2 U/C BATHROOM BALCONY KITCHEN LIVING / DINING MASTER BEDROOM U/C BATHROOM 7.07 BALCONY CORE A LIFTLIFT STORAGE KITCHEN / LIVING DINING MASTER BEDROOM U/C BATHROOM 7.06 BALCONY 7.04 7.03 7.01 7.05 FULTON & FIFTH THE BROOKLINE 83 82
N Sizes and dimensions are indicative, actual may vary *P: Podium Gardens *LP: Lower Podium | *UP: Upper Podium *P *P*LP *UP 1 BEDROOM 2 BEDROOM 3 BEDROOM 8.02 8.01 8.08 8.04 8.07 8.06 8.03 8.09 8.05 8.10 Total Internal Area Living/Kitchen Master Bedroom Bathroom Total External Area Balcony Total Internal Area Living/Kitchen Master Bedroom Ensuite Bedroom 2 Bathroom Total External Area Balcony Total Internal Area Living/Kitchen Master Bedroom Ensuite Bedroom 2 Bedroom 3 Bathroom Total External Area Balcony Total Internal Area Living/Kitchen Master Bedroom Ensuite Bedroom 2 Bedroom 3 Bathroom Total External Area Balcony Total Internal Area Living/Kitchen Master Bedroom Ensuite Bedroom 2 Bathroom Total External Area Balcony Total Internal Area Living/Kitchen Master Bedroom Ensuite Bedroom 2 Bathroom Total External Area Balcony Total Internal Area Living/Kitchen Master Bedroom Ensuite Bedroom 2 Bathroom Total External Area Balcony Total Internal Area Living/Kitchen Master Bedroom Bathroom Total External Area Balcony Total Internal Area Living/Kitchen Master Bedroom Bathroom Total External Area Balcony Total Internal Area Living/Kitchen Master Bedroom Bathroom Total External Area Balcony 52.2 m2 561.7 sqf 3.8 x 7.2 m 12' 8" x 23' 11" 3.1 x 3.8 m 10' 2" x 12' 8" 2.0 x 2.1 m 6' 8" x 7' 2" 5.0 m2 53.8 sqf 2.9 x 1.7 m 9' 7" x 5' 9" 84.5 m2 909.2 sqf 5.5 x 5.9 m 18' 4" x 19' 7" 4.0 x 4.2 m 13' 4" x 13' 12" 1.7 x 2.2 m 5’ 8” x 7’ 6” 2.5 x 4.2 m 8’ 4” x 13’ 11” 2.2 x 2.6 m 7' 3" x 8' 7" 6.0 m2 64.6 sqf 2.0 x 2.9 m 6' 9" x 9' 7" 88.3 m2 950.1 sqf 6.1 x 8.3 m 20' 4" x 27' 3" 3.4 x 3.8 m 11' 3" x 12' 7" 1.4 x 2.0 m 4’ 10” x 6’ 9” 2.7 x 3.8 m 9’ 0” x 12’ 7” 2.7 x 3.8 m 9’ 0” x 12’ 7” 2.1 x 2.0 m 7' 2" x 6' 7" 6.0 m2 64.6 sqf 2.0 x 2.9 m 7' 3" x 10 '6" 88.7 m2 954.4 sqf 6.1 x 8.3 m 20' 4" x 27' 6" 3.4 x 3.8 m 11' 3" x 12' 7" 1.4 x 2.0 m 4’ 10” x 6’ 10” 2.7 x 3.8 m 9’ 0” x 12’ 7” 2.8 x 3.8 m 9’ 4” x 12’ 7” 2.0 x 2.1 m 6' 7" x 7' 2" 6.0 m2 64.6 sqf 2.0 x 2.9 m 6' 9" x 9' 6" 68.8 m2 740.3 sqf 3.6 x 8.3 m 11' 10" x 27' 6" 2.7 x 6.1 m 9' 0" x 20' 2" 1.4 x 2.0 m 4’ 10” x 6’ 10” 2.5 x 4.1 m 8’ 5” x 13’ 7” 2.0 x 2.1 m 6' 7" x 6' 12" 6.0 m2 64.6 sqf 2.0 x 2.9 m 6' 9" x 9' 6" 73.2 m2 787.6 sqf 5.4 x 5.5 m 17' 10" x 18' 3" 2.8 x 4.2 m 9' 5" x 14' 0" 1.4 x 2.0 m 4’ 10” x 6’ 10” 2.5 x 3.9 m 8’ 4” x 12’ 10” 2.0 x 2.1 m 6' 8" x 6' 12" 6.0 m2 64.6 sqf 2.0 x 2.9 m 6' 9" x 9' 6" 68.6 m2 738.1 sqf 5.2 x 5.6 m 17' 1" x 18' 7" 2.7 x 5.0 m 9' 1" x 16' 6" 1.4 x 2.0 m 4’ 10” x 6’ 10” 3.0 x 4.4 m 9’ 10” x 14’ 8” 2.0 x 2.1 m 6' 7" x 7' 2" 6.0 m2 64.6 sqf 2.0 x 2.9 m 6' 9" x 9' 6" 51.7 m2 556.3 sqf 3.4 x 8.3 m 11' 4" x 27' 3" 2.7 x 6.0 m 9' 0" x 19' 10" 2.0 x 2.1 m 6' 7" x 7' 2" 5.0 m2 53.8 sqf 1.9 x 2.3 m 6' 3" x 8' 7" 51.7 m2 556.3 sqf 3.4 x 8.2 m 11' 4" x 26' 12" 2.7 x 5.9 m 9' 0" x 19' 7" 2.0 x 2.1 m 6' 7" x 7' 2" 5.0 m2 53.8 sqf 1.9 x 2.3 m 6' 3" x 7' 7" 53.6 m2 576.7 sqf 3.7 x 7.5 m 12' 3" x 24' 10" 3.4 x 4.2 m 11' 4" x 14' 1" 2.0 x 2.1 m 6' 7" x 6' 12" 5.0 m2 53.8 sqf 2.0 x 2.3 m 6' 8" x 7' 7" ENSUITE KITCHEN LIVING / DINING MASTER BEDROOM BEDROOM 2 U/C BATHROOM BALCONY KITCHEN LIVING / DINING MASTER BEDROOM BEDROOM 2 U/C ENSUITE BATHROOM BALCONY KITCHEN LIVING / DINING MASTER BEDROOM U/C BATHROOM 8.02 BALCONY BALCONY 8.09 8.08 MASTER BEDROOM BATHROOM ENSUITE KITCHEN LIVING / DINING BEDROOM 2 BEDROOM 3 U/C U/C BALCONY U/C KITCHEN / LIVING DINING BATHROOM U/C ENSUITE MASTER BEDROOM BEDROOM 2 BEDROOM 3 ENSUITE KITCHEN LIVING / DINING MASTER BEDROOM BEDROOM 2 U/C BATHROOM BALCONY KITCHEN LIVING DINING MASTER BEDROOM U/C BATHROOM 8.10 BALCONY ENSUITE KITCHEN LIVING DINING MASTER BEDROOM BEDROOM 2 U/C BATHROOM BALCONY KITCHEN LIVING / DINING MASTER BEDROOM U/C BATHROOM 8.07 BALCONY CORE A LIFTLIFT STORAGE KITCHEN / LIVING DINING MASTER BEDROOM U/C BATHROOM 8.06 BALCONY 8.04 8.03 8.01 8.05 FULTON & FIFTH THE BROOKLINE 85 84
8TH FLOOR
N Sizes and dimensions are indicative, actual may vary *P: Podium Gardens *LP: Lower Podium | *UP: Upper Podium *P *P*LP *UP 1 BEDROOM 2 BEDROOM 3 BEDROOM 9.02 9.01 9.08 9.04 9.07 9.06 9.03 9.09 9.05 9.10 Total Internal Area Living/Kitchen Master Bedroom Bathroom Total External Area Balcony Total Internal Area Living/Kitchen Master Bedroom Ensuite Bedroom 2 Bathroom Total External Area Balcony Total Internal Area Living/Kitchen Master Bedroom Ensuite Bedroom 2 Bedroom 3 Bathroom Total External Area Balcony Total Internal Area Living/Kitchen Master Bedroom Ensuite Bedroom 2 Bedroom 3 Bathroom Total External Area Balcony Total Internal Area Living/Kitchen Master Bedroom Ensuite Bedroom 2 Bathroom Total External Area Balcony Total Internal Area Living/Kitchen Master Bedroom Ensuite Bedroom 2 Bathroom Total External Area Balcony Total Internal Area Living/Kitchen Master Bedroom Ensuite Bedroom 2 Bathroom Total External Area Balcony Total Internal Area Living/Kitchen Master Bedroom Bathroom Total External Area Balcony Total Internal Area Living/Kitchen Master Bedroom Bathroom Total External Area Balcony Total Internal Area Living/Kitchen Master Bedroom Bathroom Total External Area Balcony 52.2 m2 561.7 sqf 3.8 x 7.2 m 12' 8" x 23' 11" 3.1 x 3.8 m 10' 2" x 12' 8" 2.0 x 2.1 m 6' 8" x 7' 2" 5.0 m2 53.8 sqf 2.9 x 1.7 m 9' 7" x 5' 9" 84.5 m2 909.2 sqf 5.5 x 5.9 m 18' 4" x 19' 7" 4.0 x 4.2 m 13' 4" x 13' 12" 1.7 x 2.2 m 5’ 8” x 7’ 6” 2.5 x 4.2 m 8’ 4” x 13’ 11” 2.2 x 2.6 m 7' 3" x 8' 7" 6.0 m2 64.6 sqf 2.0 x 2.9 m 6' 9" x 9' 7" 88.3 m2 950.1 sqf 6.1 x 8.3 m 20' 4" x 27' 3" 3.4 x 3.8 m 11' 3" x 12' 7" 1.4 x 2.0 m 4’ 10” x 6’ 9” 2.7 x 3.8 m 9’ 0” x 12’ 7” 2.7 x 3.8 m 9’ 0” x 12’ 7” 2.1 x 2.0 m 7' 2" x 6' 7" 6.0 m2 64.6 sqf 2.0 x 2.9 m 7' 3" x 10 '6" 88.7 m2 954.4 sqf 6.1 x 8.3 m 20' 4" x 27' 6" 3.4 x 3.8 m 11' 3" x 12' 7" 1.4 x 2.0 m 4’ 10” x 6’ 10” 2.7 x 3.8 m 9’ 0” x 12’ 7” 2.8 x 3.8 m 9’ 4” x 12’ 7” 2.0 x 2.1 m 6' 7" x 7' 2" 6.0 m2 64.6 sqf 2.0 x 2.9 m 6' 9" x 9' 6" 68.8 m2 740.3 sqf 3.6 x 8.3 m 11' 10" x 27' 6" 2.7 x 6.1 m 9' 0" x 20' 2" 1.4 x 2.0 m 4’ 10” x 6’ 10” 2.5 x 4.1 m 8’ 5” x 13’ 7” 2.0 x 2.1 m 6' 7" x 6' 12" 6.0 m2 64.6 sqf 2.0 x 2.9 m 6' 9" x 9' 6" 73.2 m2 787.6 sqf 5.4 x 5.5 m 17' 10" x 18' 3" 2.8 x 4.2 m 9' 5" x 14' 0" 1.4 x 2.0 m 4’ 10” x 6’ 10” 2.5 x 3.9 m 8’ 4” x 12’ 10” 2.0 x 2.1 m 6' 8" x 6' 12" 6.0 m2 64.6 sqf 2.0 x 2.9 m 6' 9" x 9' 6" 68.6 m2 738.1 sqf 5.2 x 5.6 m 17' 1" x 18' 7" 2.7 x 5.0 m 9' 1" x 16' 6" 1.4 x 2.0 m 4’ 10” x 6’ 10” 3.0 x 4.4 m 9’ 10” x 14’ 8” 2.0 x 2.1 m 6' 7" x 7' 2" 6.0 m2 64.6 sqf 2.0 x 2.9 m 6' 9" x 9' 6" 51.7 m2 556.3 sqf 3.4 x 8.3 m 11' 4" x 27' 3" 2.7 x 6.0 m 9' 0" x 19' 10" 2.0 x 2.1 m 6' 7" x 7' 2" 5.0 m2 53.8 sqf 1.9 x 2.3 m 6' 3" x 8' 7" 51.7 m2 556.3 sqf 3.4 x 8.2 m 11' 4" x 26' 12" 2.7 x 5.9 m 9' 0" x 19' 7" 2.0 x 2.1 m 6' 7" x 7' 2" 5.0 m2 53.8 sqf 1.9 x 2.3 m 6' 3" x 7' 7" 53.6 m2 576.7 sqf 3.7 x 7.5 m 12' 3" x 24' 10" 3.4 x 4.2 m 11' 4" x 14' 1" 2.0 x 2.1 m 6' 7" x 6' 12" 5.0 m2 53.8 sqf 2.0 x 2.3 m 6' 8" x 7' 7" ENSUITE KITCHEN LIVING / DINING MASTER BEDROOM BEDROOM 2 U/C BATHROOM BALCONY KITCHEN LIVING / DINING MASTER BEDROOM BEDROOM 2 U/C ENSUITE BATHROOM BALCONY KITCHEN LIVING / DINING MASTER BEDROOM U/C BATHROOM 9.02 BALCONY BALCONY 9.09 9.08 MASTER BEDROOM BATHROOM ENSUITE KITCHEN LIVING / DINING BEDROOM 2 BEDROOM 3 U/C U/C BALCONY U/C KITCHEN / LIVING DINING BATHROOM U/C ENSUITE MASTER BEDROOM BEDROOM 2 BEDROOM 3 ENSUITE KITCHEN LIVING / DINING MASTER BEDROOM BEDROOM 2 U/C BATHROOM BALCONY KITCHEN LIVING DINING MASTER BEDROOM U/C BATHROOM 9.10 BALCONY ENSUITE KITCHEN LIVING DINING MASTER BEDROOM BEDROOM 2 U/C BATHROOM BALCONY KITCHEN LIVING / DINING MASTER BEDROOM U/C BATHROOM 9.07 BALCONY CORE A LIFTLIFT STORAGE KITCHEN / LIVING DINING MASTER BEDROOM U/C BATHROOM 9.06 BALCONY 9.04 9.03 9.01 9.05 FULTON & FIFTH THE BROOKLINE 87 86
9TH FLOOR
N Sizes and dimensions are indicative, actual may vary *P: Podium Gardens *LP: Lower Podium | *UP: Upper Podium *P *P*LP *UP 1 BEDROOM 2 BEDROOM 3 BEDROOM 10.02 10.01 10.08 10.04 10.07 10.06 10.03 10.09 10.05 10.10 Total Internal Area Living/Kitchen Master Bedroom Bathroom Total External Area Balcony Total Internal Area Living/Kitchen Master Bedroom Ensuite Bedroom 2 Bathroom Total External Area Balcony Total Internal Area Living/Kitchen Master Bedroom Ensuite Bedroom 2 Bedroom 3 Bathroom Total External Area Balcony Total Internal Area Living/Kitchen Master Bedroom Ensuite Bedroom 2 Bedroom 3 Bathroom Total External Area Balcony Total Internal Area Living/Kitchen Master Bedroom Ensuite Bedroom 2 Bathroom Total External Area Balcony Total Internal Area Living/Kitchen Master Bedroom Ensuite Bedroom 2 Bathroom Total External Area Balcony Total Internal Area Living/Kitchen Master Bedroom Ensuite Bedroom 2 Bathroom Total External Area Balcony Total Internal Area Living/Kitchen Master Bedroom Bathroom Total External Area Balcony Total Internal Area Living/Kitchen Master Bedroom Bathroom Total External Area Balcony Total Internal Area Living/Kitchen Master Bedroom Bathroom Total External Area Balcony 52.2 m2 561.7 sqf 3.8 x 7.2 m 12' 8" x 23' 11" 3.1 x 3.8 m 10' 2" x 12' 8" 2.0 x 2.1 m 6' 8" x 7' 2" 5.0 m2 53.8 sqf 2.9 x 1.7 m 9' 7" x 5' 9" 84.5 m2 909.2 sqf 5.5 x 5.9 m 18' 4" x 19' 7" 4.0 x 4.2 m 13' 4" x 13' 12" 1.7 x 2.2 m 5’ 8” x 7’ 6” 2.5 x 4.2 m 8’ 4” x 13’ 11” 2.2 x 2.6 m 7' 3" x 8' 7" 6.0 m2 64.6 sqf 2.0 x 2.9 m 6' 9" x 9' 7" 88.3 m2 950.1 sqf 6.1 x 8.3 m 20' 4" x 27' 3" 3.4 x 3.8 m 11' 3" x 12' 7" 1.4 x 2.0 m 4’ 10” x 6’ 9” 2.7 x 3.8 m 9’ 0” x 12’ 7” 2.7 x 3.8 m 9’ 0” x 12’ 7” 2.1 x 2.0 m 7' 2" x 6' 7" 6.0 m2 64.6 sqf 2.0 x 2.9 m 7' 3" x 10 '6" 88.7 m2 954.4 sqf 6.1 x 8.3 m 20' 4" x 27' 6" 3.4 x 3.8 m 11' 3" x 12' 7" 1.4 x 2.0 m 4’ 10” x 6’ 10” 2.7 x 3.8 m 9’ 0” x 12’ 7” 2.8 x 3.8 m 9’ 4” x 12’ 7” 2.0 x 2.1 m 6' 7" x 7' 2" 6.0 m2 64.6 sqf 2.0 x 2.9 m 6' 9" x 9' 6" 68.8 m2 740.3 sqf 3.6 x 8.3 m 11' 10" x 27' 6" 2.7 x 6.1 m 9' 0" x 20' 2" 1.4 x 2.0 m 4’ 10” x 6’ 10” 2.5 x 4.1 m 8’ 5” x 13’ 7” 2.0 x 2.1 m 6' 7" x 6' 12" 6.0 m2 64.6 sqf 2.0 x 2.9 m 6' 9" x 9' 6" 73.2 m2 787.6 sqf 5.4 x 5.5 m 17' 10" x 18' 3" 2.8 x 4.2 m 9' 5" x 14' 0" 1.4 x 2.0 m 4’ 10” x 6’ 10” 2.5 x 3.9 m 8’ 4” x 12’ 10” 2.0 x 2.1 m 6' 8" x 6' 12" 6.0 m2 64.6 sqf 2.0 x 2.9 m 6' 9" x 9' 6" 68.6 m2 738.1 sqf 5.2 x 5.6 m 17' 1" x 18' 7" 2.7 x 5.0 m 9' 1" x 16' 6" 1.4 x 2.0 m 4’ 10” x 6’ 10” 3.0 x 4.4 m 9’ 10” x 14’ 8” 2.0 x 2.1 m 6' 7" x 7' 2" 6.0 m2 64.6 sqf 2.0 x 2.9 m 6' 9" x 9' 6" 51.7 m2 556.3 sqf 3.4 x 8.3 m 11' 4" x 27' 3" 2.7 x 6.0 m 9' 0" x 19' 10" 2.0 x 2.1 m 6' 7" x 7' 2" 5.0 m2 53.8 sqf 1.9 x 2.3 m 6' 3" x 8' 7" 51.7 m2 556.3 sqf 3.4 x 8.2 m 11' 4" x 26' 12" 2.7 x 5.9 m 9' 0" x 19' 7" 2.0 x 2.1 m 6' 7" x 7' 2" 5.0 m2 53.8 sqf 1.9 x 2.3 m 6' 3" x 7' 7" 53.6 m2 576.7 sqf 3.7 x 7.5 m 12' 3" x 24' 10" 3.4 x 4.2 m 11' 4" x 14' 1" 2.0 x 2.1 m 6' 7" x 6' 12" 5.0 m2 53.8 sqf 2.0 x 2.3 m 6' 8" x 7' 7" ENSUITE KITCHEN LIVING / DINING MASTER BEDROOM BEDROOM 2 U/C BATHROOM BALCONY KITCHEN LIVING / DINING MASTER BEDROOM BEDROOM 2 U/C ENSUITE BATHROOM BALCONY KITCHEN LIVING / DINING MASTER BEDROOM U/C BATHROOM 10.02 BALCONY BALCONY 10.09 10.08 MASTER BEDROOM BATHROOM ENSUITE KITCHEN LIVING / DINING BEDROOM 2 BEDROOM 3 U/C U/C BALCONY U/C KITCHEN / LIVING DINING BATHROOM U/C ENSUITE MASTER BEDROOM BEDROOM 2 BEDROOM 3 ENSUITE KITCHEN LIVING / DINING MASTER BEDROOM BEDROOM 2 U/C BATHROOM BALCONY KITCHEN LIVING DINING MASTER BEDROOM U/C BATHROOM 10.10 BALCONY ENSUITE KITCHEN LIVING DINING MASTER BEDROOM BEDROOM 2 U/C BATHROOM BALCONY KITCHEN LIVING / DINING MASTER BEDROOM U/C BATHROOM 10.07 BALCONY CORE A LIFTLIFT STORAGE KITCHEN / LIVING DINING MASTER BEDROOM U/C BATHROOM 10.06 BALCONY 10.04 10.03 10.01 10.05 FULTON & FIFTH THE BROOKLINE 89 88
10TH FLOOR
N Sizes and dimensions are indicative, actual may vary *P: Podium Gardens *LP: Lower Podium | *UP: Upper Podium *P *P*LP *UP 1 BEDROOM 2 BEDROOM 3 BEDROOM 11.02 11.01 11.08 11.04 11.07 11.06 11.03 11.09 11.05 11.10 Total Internal Area Living/Kitchen Master Bedroom Bathroom Total External Area Balcony Total Internal Area Living/Kitchen Master Bedroom Ensuite Bedroom 2 Bathroom Total External Area Balcony Total Internal Area Living/Kitchen Master Bedroom Ensuite Bedroom 2 Bedroom 3 Bathroom Total External Area Balcony Total Internal Area Living/Kitchen Master Bedroom Ensuite Bedroom 2 Bedroom 3 Bathroom Total External Area Balcony Total Internal Area Living/Kitchen Master Bedroom Ensuite Bedroom 2 Bathroom Total External Area Balcony Total Internal Area Living/Kitchen Master Bedroom Ensuite Bedroom 2 Bathroom Total External Area Balcony Total Internal Area Living/Kitchen Master Bedroom Ensuite Bedroom 2 Bathroom Total External Area Balcony Total Internal Area Living/Kitchen Master Bedroom Bathroom Total External Area Balcony Total Internal Area Living/Kitchen Master Bedroom Bathroom Total External Area Balcony Total Internal Area Living/Kitchen Master Bedroom Bathroom Total External Area Balcony 52.2 m2 561.7 sqf 3.8 x 7.2 m 12' 8" x 23' 11" 3.1 x 3.8 m 10' 2" x 12' 8" 2.0 x 2.1 m 6' 8" x 7' 2" 5.0 m2 53.8 sqf 2.9 x 1.7 m 9' 7" x 5' 9" 84.5 m2 909.2 sqf 5.5 x 5.9 m 18' 4" x 19' 7" 4.0 x 4.2 m 13' 4" x 13' 12" 1.7 x 2.2 m 5’ 8” x 7’ 6” 2.5 x 4.2 m 8’ 4” x 13’ 11” 2.2 x 2.6 m 7' 3" x 8' 7" 6.0 m2 64.6 sqf 2.0 x 2.9 m 6' 9" x 9' 7" 88.3 m2 950.1 sqf 6.1 x 8.3 m 20' 4" x 27' 3" 3.4 x 3.8 m 11' 3" x 12' 7" 1.4 x 2.0 m 4’ 10” x 6’ 9” 2.7 x 3.8 m 9’ 0” x 12’ 7” 2.7 x 3.8 m 9’ 0” x 12’ 7” 2.1 x 2.0 m 7' 2" x 6' 7" 6.0 m2 64.6 sqf 2.0 x 2.9 m 7' 3" x 10 '6" 88.7 m2 954.4 sqf 6.1 x 8.3 m 20' 4" x 27' 6" 3.4 x 3.8 m 11' 3" x 12' 7" 1.4 x 2.0 m 4’ 10” x 6’ 10” 2.7 x 3.8 m 9’ 0” x 12’ 7” 2.8 x 3.8 m 9’ 4” x 12’ 7” 2.0 x 2.1 m 6' 7" x 7' 2" 6.0 m2 64.6 sqf 2.0 x 2.9 m 6' 9" x 9' 6" 68.8 m2 740.3 sqf 3.6 x 8.3 m 11' 10" x 27' 6" 2.7 x 6.1 m 9' 0" x 20' 2" 1.4 x 2.0 m 4’ 10” x 6’ 10” 2.5 x 4.1 m 8’ 5” x 13’ 7” 2.0 x 2.1 m 6' 7" x 6' 12" 6.0 m2 64.6 sqf 2.0 x 2.9 m 6' 9" x 9' 6" 73.2 m2 787.6 sqf 5.4 x 5.5 m 17' 10" x 18' 3" 2.8 x 4.2 m 9' 5" x 14' 0" 1.4 x 2.0 m 4’ 10” x 6’ 10” 2.5 x 3.9 m 8’ 4” x 12’ 10” 2.0 x 2.1 m 6' 8" x 6' 12" 6.0 m2 64.6 sqf 2.0 x 2.9 m 6' 9" x 9' 6" 68.6 m2 738.1 sqf 5.2 x 5.6 m 17' 1" x 18' 7" 2.7 x 5.0 m 9' 1" x 16' 6" 1.4 x 2.0 m 4’ 10” x 6’ 10” 3.0 x 4.4 m 9’ 10” x 14’ 8” 2.0 x 2.1 m 6' 7" x 7' 2" 6.0 m2 64.6 sqf 2.0 x 2.9 m 6' 9" x 9' 6" 51.7 m2 556.3 sqf 3.4 x 8.3 m 11' 4" x 27' 3" 2.7 x 6.0 m 9' 0" x 19' 10" 2.0 x 2.1 m 6' 7" x 7' 2" 5.0 m2 53.8 sqf 1.9 x 2.3 m 6' 3" x 8' 7" 51.7 m2 556.3 sqf 3.4 x 8.2 m 11' 4" x 26' 12" 2.7 x 5.9 m 9' 0" x 19' 7" 2.0 x 2.1 m 6' 7" x 7' 2" 5.0 m2 53.8 sqf 1.9 x 2.3 m 6' 3" x 7' 7" 53.6 m2 576.7 sqf 3.7 x 7.5 m 12' 3" x 24' 10" 3.4 x 4.2 m 11' 4" x 14' 1" 2.0 x 2.1 m 6' 7" x 6' 12" 5.0 m2 53.8 sqf 2.0 x 2.3 m 6' 8" x 7' 7" ENSUITE KITCHEN LIVING / DINING MASTER BEDROOM BEDROOM 2 U/C BATHROOM BALCONY KITCHEN LIVING / DINING MASTER BEDROOM BEDROOM 2 U/C ENSUITE BATHROOM BALCONY KITCHEN LIVING / DINING MASTER BEDROOM U/C BATHROOM 11.02 BALCONY BALCONY 11.09 11.08 MASTER BEDROOM BATHROOM ENSUITE KITCHEN LIVING / DINING BEDROOM 2 BEDROOM 3 U/C U/C BALCONY U/C KITCHEN / LIVING DINING BATHROOM U/C ENSUITE MASTER BEDROOM BEDROOM 2 BEDROOM 3 ENSUITE KITCHEN LIVING / DINING MASTER BEDROOM BEDROOM 2 U/C BATHROOM BALCONY KITCHEN LIVING DINING MASTER BEDROOM U/C BATHROOM 11.10 BALCONY ENSUITE KITCHEN LIVING DINING MASTER BEDROOM BEDROOM 2 U/C BATHROOM BALCONY KITCHEN LIVING / DINING MASTER BEDROOM U/C BATHROOM 11.07 BALCONY CORE A LIFTLIFT STORAGE KITCHEN / LIVING DINING MASTER BEDROOM U/C BATHROOM 11.06 BALCONY 11.04 11.03 11.01 11.05 FULTON & FIFTH THE BROOKLINE 91 90
11TH FLOOR
N Sizes and dimensions are indicative, actual may vary *P: Podium Gardens *LP: Lower Podium | *UP: Upper Podium *P *P*LP *UP 1 BEDROOM 2 BEDROOM 3 BEDROOM 12.02 12.01 12.08 12.04 12.07 12.06 12.03 12.09 12.05 12.10 Total Internal Area Living/Kitchen Master Bedroom Bathroom Total External Area Balcony Total Internal Area Living/Kitchen Master Bedroom Ensuite Bedroom 2 Bathroom Total External Area Balcony Total Internal Area Living/Kitchen Master Bedroom Ensuite Bedroom 2 Bedroom 3 Bathroom Total External Area Balcony Total Internal Area Living/Kitchen Master Bedroom Ensuite Bedroom 2 Bedroom 3 Bathroom Total External Area Balcony Total Internal Area Living/Kitchen Master Bedroom Ensuite Bedroom 2 Bathroom Total External Area Balcony Total Internal Area Living/Kitchen Master Bedroom Ensuite Bedroom 2 Bathroom Total External Area Balcony Total Internal Area Living/Kitchen Master Bedroom Ensuite Bedroom 2 Bathroom Total External Area Balcony Total Internal Area Living/Kitchen Master Bedroom Bathroom Total External Area Balcony Total Internal Area Living/Kitchen Master Bedroom Bathroom Total External Area Balcony Total Internal Area Living/Kitchen Master Bedroom Bathroom Total External Area Balcony 52.2 m2 561.7 sqf 3.8 x 7.2 m 12' 8" x 23' 11" 3.1 x 3.8 m 10' 2" x 12' 8" 2.0 x 2.1 m 6' 8" x 7' 2" 5.0 m2 53.8 sqf 2.9 x 1.7 m 9' 7" x 5' 9" 84.5 m2 909.2 sqf 5.5 x 5.9 m 18' 4" x 19' 7" 4.0 x 4.2 m 13' 4" x 13' 12" 1.7 x 2.2 m 5’ 8” x 7’ 6” 2.5 x 4.2 m 8’ 4” x 13’ 11” 2.2 x 2.6 m 7' 3" x 8' 7" 6.0 m2 64.6 sqf 2.0 x 2.9 m 6' 9" x 9' 7" 88.3 m2 950.1 sqf 6.1 x 8.3 m 20' 4" x 27' 3" 3.4 x 3.8 m 11' 3" x 12' 7" 1.4 x 2.0 m 4’ 10” x 6’ 9” 2.7 x 3.8 m 9’ 0” x 12’ 7” 2.7 x 3.8 m 9’ 0” x 12’ 7” 2.1 x 2.0 m 7' 2" x 6' 7" 6.0 m2 64.6 sqf 2.0 x 2.9 m 7' 3" x 10 '6" 88.7 m2 954.4 sqf 6.1 x 8.3 m 20' 4" x 27' 6" 3.4 x 3.8 m 11' 3" x 12' 7" 1.4 x 2.0 m 4’ 10” x 6’ 10” 2.7 x 3.8 m 9’ 0” x 12’ 7” 2.8 x 3.8 m 9’ 4” x 12’ 7” 2.0 x 2.1 m 6' 7" x 7' 2" 6.0 m2 64.6 sqf 2.0 x 2.9 m 6' 9" x 9' 6" 68.8 m2 740.3 sqf 3.6 x 8.3 m 11' 10" x 27' 6" 2.7 x 6.1 m 9' 0" x 20' 2" 1.4 x 2.0 m 4’ 10” x 6’ 10” 2.5 x 4.1 m 8’ 5” x 13’ 7” 2.0 x 2.1 m 6' 7" x 6' 12" 6.0 m2 64.6 sqf 2.0 x 2.9 m 6' 9" x 9' 6" 73.2 m2 787.6 sqf 5.4 x 5.5 m 17' 10" x 18' 3" 2.8 x 4.2 m 9' 5" x 14' 0" 1.4 x 2.0 m 4’ 10” x 6’ 10” 2.5 x 3.9 m 8’ 4” x 12’ 10” 2.0 x 2.1 m 6' 8" x 6' 12" 6.0 m2 64.6 sqf 2.0 x 2.9 m 6' 9" x 9' 6" 68.6 m2 738.1 sqf 5.2 x 5.6 m 17' 1" x 18' 7" 2.7 x 5.0 m 9' 1" x 16' 6" 1.4 x 2.0 m 4’ 10” x 6’ 10” 3.0 x 4.4 m 9’ 10” x 14’ 8” 2.0 x 2.1 m 6' 7" x 7' 2" 6.0 m2 64.6 sqf 2.0 x 2.9 m 6' 9" x 9' 6" 51.7 m2 556.3 sqf 3.4 x 8.3 m 11' 4" x 27' 3" 2.7 x 6.0 m 9' 0" x 19' 10" 2.0 x 2.1 m 6' 7" x 7' 2" 5.0 m2 53.8 sqf 1.9 x 2.3 m 6' 3" x 8' 7" 51.7 m2 556.3 sqf 3.4 x 8.2 m 11' 4" x 26' 12" 2.7 x 5.9 m 9' 0" x 19' 7" 2.0 x 2.1 m 6' 7" x 7' 2" 5.0 m2 53.8 sqf 1.9 x 2.3 m 6' 3" x 7' 7" 53.6 m2 576.7 sqf 3.7 x 7.5 m 12' 3" x 24' 10" 3.4 x 4.2 m 11' 4" x 14' 1" 2.0 x 2.1 m 6' 7" x 6' 12" 5.0 m2 53.8 sqf 2.0 x 2.3 m 6' 8" x 7' 7" ENSUITE KITCHEN LIVING / DINING MASTER BEDROOM BEDROOM 2 U/C BATHROOM BALCONY KITCHEN LIVING / DINING MASTER BEDROOM BEDROOM 2 U/C ENSUITE BATHROOM BALCONY KITCHEN LIVING / DINING MASTER BEDROOM U/C BATHROOM 12.02 BALCONY BALCONY 12.09 12.08 MASTER BEDROOM BATHROOM ENSUITE KITCHEN LIVING / DINING BEDROOM 2 BEDROOM 3 U/C U/C BALCONY U/C KITCHEN / LIVING DINING BATHROOM U/C ENSUITE MASTER BEDROOM BEDROOM 2 BEDROOM 3 ENSUITE KITCHEN LIVING / DINING MASTER BEDROOM BEDROOM 2 U/C BATHROOM BALCONY KITCHEN LIVING DINING MASTER BEDROOM U/C BATHROOM 12.10 BALCONY ENSUITE KITCHEN LIVING DINING MASTER BEDROOM BEDROOM 2 U/C BATHROOM BALCONY KITCHEN LIVING / DINING MASTER BEDROOM U/C BATHROOM 12.07 BALCONY CORE A LIFTLIFT STORAGE KITCHEN / LIVING DINING MASTER BEDROOM U/C BATHROOM 12.06 BALCONY 12.04 12.03 12.01 12.05 FULTON & FIFTH THE BROOKLINE 93 92
12TH FLOOR
N Sizes and dimensions are indicative, actual may vary *P: Podium Gardens *LP: Lower Podium | *UP: Upper Podium *P *P*LP *UP 1 BEDROOM 2 BEDROOM 3 BEDROOM 13.02 13.01 13.08 13.04 13.07 13.06 13.03 13.09 13.05 13.10 Total Internal Area Living/Kitchen Master Bedroom Bathroom Total External Area Balcony Total Internal Area Living/Kitchen Master Bedroom Ensuite Bedroom 2 Bathroom Total External Area Balcony Total Internal Area Living/Kitchen Master Bedroom Ensuite Bedroom 2 Bedroom 3 Bathroom Total External Area Balcony Total Internal Area Living/Kitchen Master Bedroom Ensuite Bedroom 2 Bedroom 3 Bathroom Total External Area Balcony Total Internal Area Living/Kitchen Master Bedroom Ensuite Bedroom 2 Bathroom Total External Area Balcony Total Internal Area Living/Kitchen Master Bedroom Ensuite Bedroom 2 Bathroom Total External Area Balcony Total Internal Area Living/Kitchen Master Bedroom Ensuite Bedroom 2 Bathroom Total External Area Balcony Total Internal Area Living/Kitchen Master Bedroom Bathroom Total External Area Balcony Total Internal Area Living/Kitchen Master Bedroom Bathroom Total External Area Balcony Total Internal Area Living/Kitchen Master Bedroom Bathroom Total External Area Balcony 52.2 m2 561.7 sqf 3.8 x 7.2 m 12' 8" x 23' 11" 3.1 x 3.8 m 10' 2" x 12' 8" 2.0 x 2.1 m 6' 8" x 7' 2" 5.0 m2 53.8 sqf 2.9 x 1.7 m 9' 7" x 5' 9" 84.5 m2 909.2 sqf 5.5 x 5.9 m 18' 4" x 19' 7" 4.0 x 4.2 m 13' 4" x 13' 12" 1.7 x 2.2 m 5’ 8” x 7’ 6” 2.5 x 4.2 m 8’ 4” x 13’ 11” 2.2 x 2.6 m 7' 3" x 8' 7" 6.0 m2 64.6 sqf 2.0 x 2.9 m 6' 9" x 9' 7" 88.3 m2 950.1 sqf 6.1 x 8.3 m 20' 4" x 27' 3" 3.4 x 3.8 m 11' 3" x 12' 7" 1.4 x 2.0 m 4’ 10” x 6’ 9” 2.7 x 3.8 m 9’ 0” x 12’ 7” 2.7 x 3.8 m 9’ 0” x 12’ 7” 2.1 x 2.0 m 7' 2" x 6' 7" 6.0 m2 64.6 sqf 2.0 x 2.9 m 7' 3" x 10 '6" 88.7 m2 954.4 sqf 6.1 x 8.3 m 20' 4" x 27' 6" 3.4 x 3.8 m 11' 3" x 12' 7" 1.4 x 2.0 m 4’ 10” x 6’ 10” 2.7 x 3.8 m 9’ 0” x 12’ 7” 2.8 x 3.8 m 9’ 4” x 12’ 7” 2.0 x 2.1 m 6' 7" x 7' 2" 6.0 m2 64.6 sqf 2.0 x 2.9 m 6' 9" x 9' 6" 68.8 m2 740.3 sqf 3.6 x 8.3 m 11' 10" x 27' 6" 2.7 x 6.1 m 9' 0" x 20' 2" 1.4 x 2.0 m 4’ 10” x 6’ 10” 2.5 x 4.1 m 8’ 5” x 13’ 7” 2.0 x 2.1 m 6' 7" x 6' 12" 6.0 m2 64.6 sqf 2.0 x 2.9 m 6' 9" x 9' 6" 73.2 m2 787.6 sqf 5.4 x 5.5 m 17' 10" x 18' 3" 2.8 x 4.2 m 9' 5" x 14' 0" 1.4 x 2.0 m 4’ 10” x 6’ 10” 2.5 x 3.9 m 8’ 4” x 12’ 10” 2.0 x 2.1 m 6' 8" x 6' 12" 6.0 m2 64.6 sqf 2.0 x 2.9 m 6' 9" x 9' 6" 68.6 m2 738.1 sqf 5.2 x 5.6 m 17' 1" x 18' 7" 2.7 x 5.0 m 9' 1" x 16' 6" 1.4 x 2.0 m 4’ 10” x 6’ 10” 3.0 x 4.4 m 9’ 10” x 14’ 8” 2.0 x 2.1 m 6' 7" x 7' 2" 6.0 m2 64.6 sqf 2.0 x 2.9 m 6' 9" x 9' 6" 51.7 m2 556.3 sqf 3.4 x 8.3 m 11' 4" x 27' 3" 2.7 x 6.0 m 9' 0" x 19' 10" 2.0 x 2.1 m 6' 7" x 7' 2" 5.0 m2 53.8 sqf 1.9 x 2.3 m 6' 3" x 8' 7" 51.7 m2 556.3 sqf 3.4 x 8.2 m 11' 4" x 26' 12" 2.7 x 5.9 m 9' 0" x 19' 7" 2.0 x 2.1 m 6' 7" x 7' 2" 5.0 m2 53.8 sqf 1.9 x 2.3 m 6' 3" x 7' 7" 53.6 m2 576.7 sqf 3.7 x 7.5 m 12' 3" x 24' 10" 3.4 x 4.2 m 11' 4" x 14' 1" 2.0 x 2.1 m 6' 7" x 6' 12" 5.0 m2 53.8 sqf 2.0 x 2.3 m 6' 8" x 7' 7" ENSUITE KITCHEN LIVING / DINING MASTER BEDROOM BEDROOM 2 U/C BATHROOM BALCONY KITCHEN LIVING / DINING MASTER BEDROOM BEDROOM 2 U/C ENSUITE BATHROOM BALCONY KITCHEN LIVING / DINING MASTER BEDROOM U/C BATHROOM 13.02 BALCONY BALCONY 13.09 13.08 MASTER BEDROOM BATHROOM ENSUITE KITCHEN LIVING / DINING BEDROOM 2 BEDROOM 3 U/C U/C BALCONY U/C KITCHEN / LIVING DINING BATHROOM U/C ENSUITE MASTER BEDROOM BEDROOM 2 BEDROOM 3 ENSUITE KITCHEN LIVING / DINING MASTER BEDROOM BEDROOM 2 U/C BATHROOM BALCONY KITCHEN LIVING DINING MASTER BEDROOM U/C BATHROOM 13.10 BALCONY ENSUITE KITCHEN LIVING DINING MASTER BEDROOM BEDROOM 2 U/C BATHROOM BALCONY KITCHEN LIVING / DINING MASTER BEDROOM U/C BATHROOM 13.07 BALCONY CORE A LIFTLIFT STORAGE KITCHEN / LIVING DINING MASTER BEDROOM U/C BATHROOM 13.06 BALCONY 13.04 13.03 13.01 13.05 FULTON & FIFTH THE BROOKLINE 95 94
13TH FLOOR
N Sizes and dimensions are indicative, actual may vary *P: Podium Gardens *LP: Lower Podium | *UP: Upper Podium *P *P*LP *UP 1 BEDROOM 2 BEDROOM 3 BEDROOM 14.02 14.01 14.08 14.04 14.07 14.06 14.03 14.09 14.05 14.10 Total Internal Area Living/Kitchen Master Bedroom Bathroom Total External Area Balcony Total Internal Area Living/Kitchen Master Bedroom Ensuite Bedroom 2 Bathroom Total External Area Balcony Total Internal Area Living/Kitchen Master Bedroom Ensuite Bedroom 2 Bedroom 3 Bathroom Total External Area Balcony Total Internal Area Living/Kitchen Master Bedroom Ensuite Bedroom 2 Bedroom 3 Bathroom Total External Area Balcony Total Internal Area Living/Kitchen Master Bedroom Ensuite Bedroom 2 Bathroom Total External Area Balcony Total Internal Area Living/Kitchen Master Bedroom Ensuite Bedroom 2 Bathroom Total External Area Balcony Total Internal Area Living/Kitchen Master Bedroom Ensuite Bedroom 2 Bathroom Total External Area Balcony Total Internal Area Living/Kitchen Master Bedroom Bathroom Total External Area Balcony Total Internal Area Living/Kitchen Master Bedroom Bathroom Total External Area Balcony Total Internal Area Living/Kitchen Master Bedroom Bathroom Total External Area Balcony 52.2 m2 561.7 sqf 3.8 x 7.2 m 12' 8" x 23' 11" 3.1 x 3.8 m 10' 2" x 12' 8" 2.0 x 2.1 m 6' 8" x 7' 2" 5.0 m2 53.8 sqf 2.9 x 1.7 m 9' 7" x 5' 9" 84.5 m2 909.2 sqf 5.5 x 5.9 m 18' 4" x 19' 7" 4.0 x 4.2 m 13' 4" x 13' 12" 1.7 x 2.2 m 5’ 8” x 7’ 6” 2.5 x 4.2 m 8’ 4” x 13’ 11” 2.2 x 2.6 m 7' 3" x 8' 7" 6.0 m2 64.6 sqf 2.0 x 2.9 m 6' 9" x 9' 7" 88.3 m2 950.1 sqf 6.1 x 8.3 m 20' 4" x 27' 3" 3.4 x 3.8 m 11' 3" x 12' 7" 1.4 x 2.0 m 4’ 10” x 6’ 9” 2.7 x 3.8 m 9’ 0” x 12’ 7” 2.7 x 3.8 m 9’ 0” x 12’ 7” 2.1 x 2.0 m 7' 2" x 6' 7" 6.0 m2 64.6 sqf 2.0 x 2.9 m 7' 3" x 10 '6" 88.7 m2 954.4 sqf 6.1 x 8.3 m 20' 4" x 27' 6" 3.4 x 3.8 m 11' 3" x 12' 7" 1.4 x 2.0 m 4’ 10” x 6’ 10” 2.7 x 3.8 m 9’ 0” x 12’ 7” 2.8 x 3.8 m 9’ 4” x 12’ 7” 2.0 x 2.1 m 6' 7" x 7' 2" 6.0 m2 64.6 sqf 2.0 x 2.9 m 6' 9" x 9' 6" 68.8 m2 740.3 sqf 3.6 x 8.3 m 11' 10" x 27' 6" 2.7 x 6.1 m 9' 0" x 20' 2" 1.4 x 2.0 m 4’ 10” x 6’ 10” 2.5 x 4.1 m 8’ 5” x 13’ 7” 2.0 x 2.1 m 6' 7" x 6' 12" 6.0 m2 64.6 sqf 2.0 x 2.9 m 6' 9" x 9' 6" 73.2 m2 787.6 sqf 5.4 x 5.5 m 17' 10" x 18' 3" 2.8 x 4.2 m 9' 5" x 14' 0" 1.4 x 2.0 m 4’ 10” x 6’ 10” 2.5 x 3.9 m 8’ 4” x 12’ 10” 2.0 x 2.1 m 6' 8" x 6' 12" 6.0 m2 64.6 sqf 2.0 x 2.9 m 6' 9" x 9' 6" 68.6 m2 738.1 sqf 5.2 x 5.6 m 17' 1" x 18' 7" 2.7 x 5.0 m 9' 1" x 16' 6" 1.4 x 2.0 m 4’ 10” x 6’ 10” 3.0 x 4.4 m 9’ 10” x 14’ 8” 2.0 x 2.1 m 6' 7" x 7' 2" 6.0 m2 64.6 sqf 2.0 x 2.9 m 6' 9" x 9' 6" 51.7 m2 556.3 sqf 3.4 x 8.3 m 11' 4" x 27' 3" 2.7 x 6.0 m 9' 0" x 19' 10" 2.0 x 2.1 m 6' 7" x 7' 2" 5.0 m2 53.8 sqf 1.9 x 2.3 m 6' 3" x 8' 7" 51.7 m2 556.3 sqf 3.4 x 8.2 m 11' 4" x 26' 12" 2.7 x 5.9 m 9' 0" x 19' 7" 2.0 x 2.1 m 6' 7" x 7' 2" 5.0 m2 53.8 sqf 1.9 x 2.3 m 6' 3" x 7' 7" 53.6 m2 576.7 sqf 3.7 x 7.5 m 12' 3" x 24' 10" 3.4 x 4.2 m 11' 4" x 14' 1" 2.0 x 2.1 m 6' 7" x 6' 12" 5.0 m2 53.8 sqf 2.0 x 2.3 m 6' 8" x 7' 7" ENSUITE KITCHEN LIVING / DINING MASTER BEDROOM BEDROOM 2 U/C BATHROOM BALCONY KITCHEN LIVING / DINING MASTER BEDROOM BEDROOM 2 U/C ENSUITE BATHROOM BALCONY KITCHEN LIVING / DINING MASTER BEDROOM U/C BATHROOM 14.02 BALCONY BALCONY 14.09 14.08 MASTER BEDROOM BATHROOM ENSUITE KITCHEN LIVING / DINING BEDROOM 2 BEDROOM 3 U/C U/C BALCONY U/C KITCHEN / LIVING DINING BATHROOM U/C ENSUITE MASTER BEDROOM BEDROOM 2 BEDROOM 3 ENSUITE KITCHEN LIVING / DINING MASTER BEDROOM BEDROOM 2 U/C BATHROOM BALCONY KITCHEN LIVING DINING MASTER BEDROOM U/C BATHROOM 14.10 BALCONY ENSUITE KITCHEN LIVING DINING MASTER BEDROOM BEDROOM 2 U/C BATHROOM BALCONY KITCHEN LIVING / DINING MASTER BEDROOM U/C BATHROOM 14.07 BALCONY CORE A LIFTLIFT STORAGE KITCHEN / LIVING DINING MASTER BEDROOM U/C BATHROOM 14.06 BALCONY 14.04 14.03 14.01 14.05 FULTON & FIFTH THE BROOKLINE 97 96
14TH FLOOR
N Sizes and dimensions are indicative, actual may vary *P: Podium Gardens *LP: Lower Podium | *UP: Upper Podium *P *P*LP *UP 1 BEDROOM 2 BEDROOM 3 BEDROOM 15.02 15.01 15.08 15.04 15.07 15.06 15.03 15.09 15.05 15.10 Total Internal Area Living/Kitchen Master Bedroom Bathroom Total External Area Balcony Total Internal Area Living/Kitchen Master Bedroom Ensuite Bedroom 2 Bathroom Total External Area Balcony Total Internal Area Living/Kitchen Master Bedroom Ensuite Bedroom 2 Bedroom 3 Bathroom Total External Area Balcony Total Internal Area Living/Kitchen Master Bedroom Ensuite Bedroom 2 Bedroom 3 Bathroom Total External Area Balcony Total Internal Area Living/Kitchen Master Bedroom Ensuite Bedroom 2 Bathroom Total External Area Balcony Total Internal Area Living/Kitchen Master Bedroom Ensuite Bedroom 2 Bathroom Total External Area Balcony Total Internal Area Living/Kitchen Master Bedroom Ensuite Bedroom 2 Bathroom Total External Area Balcony Total Internal Area Living/Kitchen Master Bedroom Bathroom Total External Area Balcony Total Internal Area Living/Kitchen Master Bedroom Bathroom Total External Area Balcony Total Internal Area Living/Kitchen Master Bedroom Bathroom Total External Area Balcony 52.2 m2 561.7 sqf 3.8 x 7.2 m 12' 8" x 23' 11" 3.1 x 3.8 m 10' 2" x 12' 8" 2.0 x 2.1 m 6' 8" x 7' 2" 5.0 m2 53.8 sqf 2.9 x 1.7 m 9' 7" x 5' 9" 84.5 m2 909.2 sqf 5.5 x 5.9 m 18' 4" x 19' 7" 4.0 x 4.2 m 13' 4" x 13' 12" 1.7 x 2.2 m 5’ 8” x 7’ 6” 2.5 x 4.2 m 8’ 4” x 13’ 11” 2.2 x 2.6 m 7' 3" x 8' 7" 6.0 m2 64.6 sqf 2.0 x 2.9 m 6' 9" x 9' 7" 88.3 m2 950.1 sqf 6.1 x 8.3 m 20' 4" x 27' 3" 3.4 x 3.8 m 11' 3" x 12' 7" 1.4 x 2.0 m 4’ 10” x 6’ 9” 2.7 x 3.8 m 9’ 0” x 12’ 7” 2.7 x 3.8 m 9’ 0” x 12’ 7” 2.1 x 2.0 m 7' 2" x 6' 7" 6.0 m2 64.6 sqf 2.0 x 2.9 m 7' 3" x 10 '6" 88.7 m2 954.4 sqf 6.1 x 8.3 m 20' 4" x 27' 6" 3.4 x 3.8 m 11' 3" x 12' 7" 1.4 x 2.0 m 4’ 10” x 6’ 10” 2.7 x 3.8 m 9’ 0” x 12’ 7” 2.8 x 3.8 m 9’ 4” x 12’ 7” 2.0 x 2.1 m 6' 7" x 7' 2" 6.0 m2 64.6 sqf 2.0 x 2.9 m 6' 9" x 9' 6" 68.8 m2 740.3 sqf 3.6 x 8.3 m 11' 10" x 27' 6" 2.7 x 6.1 m 9' 0" x 20' 2" 1.4 x 2.0 m 4’ 10” x 6’ 10” 2.5 x 4.1 m 8’ 5” x 13’ 7” 2.0 x 2.1 m 6' 7" x 6' 12" 6.0 m2 64.6 sqf 2.0 x 2.9 m 6' 9" x 9' 6" 73.2 m2 787.6 sqf 5.4 x 5.5 m 17' 10" x 18' 3" 2.8 x 4.2 m 9' 5" x 14' 0" 1.4 x 2.0 m 4’ 10” x 6’ 10” 2.5 x 3.9 m 8’ 4” x 12’ 10” 2.0 x 2.1 m 6' 8" x 6' 12" 6.0 m2 64.6 sqf 2.0 x 2.9 m 6' 9" x 9' 6" 68.6 m2 738.1 sqf 5.2 x 5.6 m 17' 1" x 18' 7" 2.7 x 5.0 m 9' 1" x 16' 6" 1.4 x 2.0 m 4’ 10” x 6’ 10” 3.0 x 4.4 m 9’ 10” x 14’ 8” 2.0 x 2.1 m 6' 7" x 7' 2" 6.0 m2 64.6 sqf 2.0 x 2.9 m 6' 9" x 9' 6" 51.7 m2 556.3 sqf 3.4 x 8.3 m 11' 4" x 27' 3" 2.7 x 6.0 m 9' 0" x 19' 10" 2.0 x 2.1 m 6' 7" x 7' 2" 5.0 m2 53.8 sqf 1.9 x 2.3 m 6' 3" x 8' 7" 51.7 m2 556.3 sqf 3.4 x 8.2 m 11' 4" x 26' 12" 2.7 x 5.9 m 9' 0" x 19' 7" 2.0 x 2.1 m 6' 7" x 7' 2" 5.0 m2 53.8 sqf 1.9 x 2.3 m 6' 3" x 7' 7" 53.6 m2 576.7 sqf 3.7 x 7.5 m 12' 3" x 24' 10" 3.4 x 4.2 m 11' 4" x 14' 1" 2.0 x 2.1 m 6' 7" x 6' 12" 5.0 m2 53.8 sqf 2.0 x 2.3 m 6' 8" x 7' 7" ENSUITE KITCHEN LIVING / DINING MASTER BEDROOM BEDROOM 2 U/C BATHROOM BALCONY KITCHEN LIVING / DINING MASTER BEDROOM BEDROOM 2 U/C ENSUITE BATHROOM BALCONY KITCHEN LIVING / DINING MASTER BEDROOM U/C BATHROOM 15.02 BALCONY BALCONY 15.09 15.08 MASTER BEDROOM BATHROOM ENSUITE KITCHEN LIVING / DINING BEDROOM 2 BEDROOM 3 U/C U/C BALCONY U/C KITCHEN / LIVING DINING BATHROOM U/C ENSUITE MASTER BEDROOM BEDROOM 2 BEDROOM 3 ENSUITE KITCHEN LIVING / DINING MASTER BEDROOM BEDROOM 2 U/C BATHROOM BALCONY KITCHEN LIVING DINING MASTER BEDROOM U/C BATHROOM 15.10 BALCONY ENSUITE KITCHEN LIVING DINING MASTER BEDROOM BEDROOM 2 U/C BATHROOM BALCONY KITCHEN LIVING / DINING MASTER BEDROOM U/C BATHROOM 15.07 BALCONY CORE A LIFTLIFT STORAGE KITCHEN / LIVING DINING MASTER BEDROOM U/C BATHROOM 15.06 BALCONY 15.04 15.03 15.01 15.05 FULTON & FIFTH THE BROOKLINE 99 98
15TH FLOOR
N Sizes and dimensions are indicative, actual may vary *P: Podium Gardens *LP: Lower Podium | *UP: Upper Podium *P *P*LP *UP 1 BEDROOM 2 BEDROOM 3 BEDROOM 16.02 16.01 16.08 16.04 16.07 16.06 16.03 16.09 16.05 16.10 Total Internal Area Living/Kitchen Master Bedroom Bathroom Total External Area Balcony Total Internal Area Living/Kitchen Master Bedroom Ensuite Bedroom 2 Bathroom Total External Area Balcony Total Internal Area Living/Kitchen Master Bedroom Ensuite Bedroom 2 Bedroom 3 Bathroom Total External Area Balcony Total Internal Area Living/Kitchen Master Bedroom Ensuite Bedroom 2 Bedroom 3 Bathroom Total External Area Balcony Total Internal Area Living/Kitchen Master Bedroom Ensuite Bedroom 2 Bathroom Total External Area Balcony Total Internal Area Living/Kitchen Master Bedroom Ensuite Bedroom 2 Bathroom Total External Area Balcony Total Internal Area Living/Kitchen Master Bedroom Ensuite Bedroom 2 Bathroom Total External Area Balcony Total Internal Area Living/Kitchen Master Bedroom Bathroom Total External Area Balcony Total Internal Area Living/Kitchen Master Bedroom Bathroom Total External Area Balcony Total Internal Area Living/Kitchen Master Bedroom Bathroom Total External Area Balcony 52.2 m2 561.7 sqf 3.8 x 7.2 m 12' 8" x 23' 11" 3.1 x 3.8 m 10' 2" x 12' 8" 2.0 x 2.1 m 6' 8" x 7' 2" 5.0 m2 53.8 sqf 2.9 x 1.7 m 9' 7" x 5' 9" 84.5 m2 909.2 sqf 5.5 x 5.9 m 18' 4" x 19' 7" 4.0 x 4.2 m 13' 4" x 13' 12" 1.7 x 2.2 m 5’ 8” x 7’ 6” 2.5 x 4.2 m 8’ 4” x 13’ 11” 2.2 x 2.6 m 7' 3" x 8' 7" 6.0 m2 64.6 sqf 2.0 x 2.9 m 6' 9" x 9' 7" 88.3 m2 950.1 sqf 6.1 x 8.3 m 20' 4" x 27' 3" 3.4 x 3.8 m 11' 3" x 12' 7" 1.4 x 2.0 m 4’ 10” x 6’ 9” 2.7 x 3.8 m 9’ 0” x 12’ 7” 2.7 x 3.8 m 9’ 0” x 12’ 7” 2.1 x 2.0 m 7' 2" x 6' 7" 6.0 m2 64.6 sqf 2.0 x 2.9 m 7' 3" x 10 '6" 88.7 m2 954.4 sqf 6.1 x 8.3 m 20' 4" x 27' 6" 3.4 x 3.8 m 11' 3" x 12' 7" 1.4 x 2.0 m 4’ 10” x 6’ 10” 2.7 x 3.8 m 9’ 0” x 12’ 7” 2.8 x 3.8 m 9’ 4” x 12’ 7” 2.0 x 2.1 m 6' 7" x 7' 2" 6.0 m2 64.6 sqf 2.0 x 2.9 m 6' 9" x 9' 6" 68.8 m2 740.3 sqf 3.6 x 8.3 m 11' 10" x 27' 6" 2.7 x 6.1 m 9' 0" x 20' 2" 1.4 x 2.0 m 4’ 10” x 6’ 10” 2.5 x 4.1 m 8’ 5” x 13’ 7” 2.0 x 2.1 m 6' 7" x 6' 12" 6.0 m2 64.6 sqf 2.0 x 2.9 m 6' 9" x 9' 6" 73.2 m2 787.6 sqf 5.4 x 5.5 m 17' 10" x 18' 3" 2.8 x 4.2 m 9' 5" x 14' 0" 1.4 x 2.0 m 4’ 10” x 6’ 10” 2.5 x 3.9 m 8’ 4” x 12’ 10” 2.0 x 2.1 m 6' 8" x 6' 12" 6.0 m2 64.6 sqf 2.0 x 2.9 m 6' 9" x 9' 6" 68.6 m2 738.1 sqf 5.2 x 5.6 m 17' 1" x 18' 7" 2.7 x 5.0 m 9' 1" x 16' 6" 1.4 x 2.0 m 4’ 10” x 6’ 10” 3.0 x 4.4 m 9’ 10” x 14’ 8” 2.0 x 2.1 m 6' 7" x 7' 2" 6.0 m2 64.6 sqf 2.0 x 2.9 m 6' 9" x 9' 6" 51.7 m2 556.3 sqf 3.4 x 8.3 m 11' 4" x 27' 3" 2.7 x 6.0 m 9' 0" x 19' 10" 2.0 x 2.1 m 6' 7" x 7' 2" 5.0 m2 53.8 sqf 1.9 x 2.3 m 6' 3" x 8' 7" 51.7 m2 556.3 sqf 3.4 x 8.2 m 11' 4" x 26' 12" 2.7 x 5.9 m 9' 0" x 19' 7" 2.0 x 2.1 m 6' 7" x 7' 2" 5.0 m2 53.8 sqf 1.9 x 2.3 m 6' 3" x 7' 7" 53.6 m2 576.7 sqf 3.7 x 7.5 m 12' 3" x 24' 10" 3.4 x 4.2 m 11' 4" x 14' 1" 2.0 x 2.1 m 6' 7" x 6' 12" 5.0 m2 53.8 sqf 2.0 x 2.3 m 6' 8" x 7' 7" ENSUITE KITCHEN LIVING / DINING MASTER BEDROOM BEDROOM 2 U/C BATHROOM BALCONY KITCHEN LIVING / DINING MASTER BEDROOM BEDROOM 2 U/C ENSUITE BATHROOM BALCONY KITCHEN LIVING / DINING MASTER BEDROOM U/C BATHROOM 16.02 BALCONY BALCONY 16.09 16.08 MASTER BEDROOM BATHROOM ENSUITE KITCHEN LIVING / DINING BEDROOM 2 BEDROOM 3 U/C U/C BALCONY U/C KITCHEN / LIVING DINING BATHROOM U/C ENSUITE MASTER BEDROOM BEDROOM 2 BEDROOM 3 ENSUITE KITCHEN LIVING / DINING MASTER BEDROOM BEDROOM 2 U/C BATHROOM BALCONY KITCHEN LIVING DINING MASTER BEDROOM U/C BATHROOM 16.10 BALCONY ENSUITE KITCHEN LIVING DINING MASTER BEDROOM BEDROOM 2 U/C BATHROOM BALCONY KITCHEN LIVING / DINING MASTER BEDROOM U/C BATHROOM 16.07 BALCONY CORE A LIFTLIFT STORAGE KITCHEN / LIVING DINING MASTER BEDROOM U/C BATHROOM 16.06 BALCONY 16.04 16.03 16.01 16.05 FULTON & FIFTH THE BROOKLINE 101 100
16TH FLOOR
17TH FLOOR
COMMUNAL ROOF TERRACE
Whether you are meeting friends, enjoying time with your family or just like being part of the hustle and bustle of life, the Communal Terrace provides the perfect space for you to go whenever it suits and be part of the community.
Total Internal Area Living/Kitchen Master Bedroom Bathroom Total External Area Balcony Total Internal Area Living/Kitchen Master Bedroom Ensuite Bedroom 2 Bathroom Total External Area Balcony Total Internal Area Living/Kitchen Master Bedroom Ensuite Bedroom 2 Bathroom Total External Area Balcony Total Internal Area Living/Kitchen Master Bedroom Ensuite Bedroom 2 Bathroom Total External Area Balcony 1 BEDROOM 2 BEDROOM
52.2 m2 561.7 sqf 3.8 x 7.2 m 12' 8" x 23' 11" 3.1 x 3.8 m 10' 2" x 12' 8" 2.0 x 2.1 m 6' 8" x 7' 2" 5.0 m2 53.8 sqf 2.9 x 1.7 m 9' 7" x 5' 9" 84.5 m2 909.2 sqf 5.5 x 5.9 m 18' 4" x 19' 7" 4.0 x 4.2 m 13' 4" x 13' 12" 1.7 x 2.2 m 5’ 8” x 7’ 6” 2.5 x 4.2 m 8’ 4” x 13’ 11” 2.2 x 2.6 m 7' 3" x 8' 7" 6.0 m2 64.6 sqf 2.0 x 2.9 m 6' 9" x 9' 7" 68.7 m2 739.2 sqf 3.6 x 8.3 m 11’ 10” x 27’ 6” 2.7 x 6.1 m 9’ 0” x 20’ 2” 1.4 x 2.0 m 4’ 10” x 6’ 10” 2.5 x 4.1 m 8’ 4” x 13’ 9” 2.0 x 2.1 m 6' 7" x 6' 12" 6.0 m2 64.6 sqf 2.0 x 2.9 m 6' 9" x 9' 6" 73.2 m2 787.6 sqf 5.4 x 5.5 m 17' 10" x 18' 3" 2.8 x 4.2 m 9' 5" x 14' 0" 1.4 x 2.0 m 4’ 10” x 6’ 10” 2.5 x 3.9 m 8’ 4” x 12’ 10” 2.0 x 2.1 m 6' 8" x 6' 12" 6.0 m2 64.6 sqf 2.0 x 2.9 m 6' 9" x 9' 6" 17.02 17.01 17.04 17.03 COMMUNAL ROOF TERRACE ENSUITE KITCHEN LIVING DINING MASTER BEDROOM BEDROOM 2 U/C BATHROOM KITCHEN LIVING / DINING MASTER BEDROOM BEDROOM 2 U/C ENSUITE BATHROOM KITCHEN LIVING DINING MASTER BEDROOM U/C BATHROOM 17.02 BALCONY ENSUITE KITCHEN LIVING DINING MASTER BEDROOM BEDROOM 2 U/C BATHROOM CORE A LIFTLIFT 17.04 17.03 17.01 BALCONY BALCONY BALCONY N Sizes and dimensions are indicative, actual may vary *P: Podium Gardens *LP: Lower Podium | *UP: Upper Podium *P *P*LP *UP Total External Area Roof Terrace 429.0 m2 4617.7 sqf 18.1 x 31.6 m 59’ 4” x 103’ 8”
COMMUNITY HUB
FULTON & FIFTH THE BROOKLINE 103 102
N Sizes and dimensions are indicative, actual may vary *P: Podium Gardens *LP: Lower Podium | *UP: Upper Podium COMMUNAL ROOF TERRACE ENSUITE KITCHEN LIVING DINING MASTER BEDROOM BEDROOM 2 U/C BATHROOM KITCHEN LIVING / DINING MASTER BEDROOM BEDROOM 2 U/C ENSUITE BATHROOM KITCHEN LIVING DINING MASTER BEDROOM U/C BATHROOM BALCONY ENSUITE KITCHEN LIVING DINING U/C BATHROOM CORE A LIFTLIFT 18.02 18.04 18.03 18.01 MASTER BEDROOM BEDROOM 2 BALCONY BALCONY BALCONY *P *P*LP *UP Total Internal Area Living/Kitchen Master Bedroom Bathroom Total External Area Balcony Total Internal Area Living/Kitchen Master Bedroom Ensuite Bedroom 2 Bathroom Total External Area Balcony Total Internal Area Living/Kitchen Master Bedroom Ensuite Bedroom 2 Bathroom Total External Area Balcony Total Internal Area Living/Kitchen Master Bedroom Ensuite Bedroom 2 Bathroom Total External Area Balcony 1 BEDROOM 2
52.2 m2 561.7 sqf 3.8 x 7.2 m 12' 8" x 23' 11" 3.1 x 3.8 m 10' 2" x 12' 8" 2.0 x 2.1 m 6' 8" x 7' 2" 5.0 m2 53.8 sqf 2.9 x 1.7 m 9' 7" x 5' 9" 84.5 m2 909.2 sqf 5.5 x 5.9 m 18' 4" x 19' 7" 4.0 x 4.2 m 13' 4" x 13' 12" 1.7 x 2.2 m 5’ 8” x 7’ 6” 2.5 x 4.2 m 8’ 4” x 13’ 11” 2.2 x 2.6 m 7' 3" x 8' 7" 6.0 m2 64.6 sqf 2.0 x 2.9 m 6' 9" x 9' 7" 68.7 m2 739.2 sqf 3.6 x 8.3 m 11’ 10” x 27’ 6” 2.7 x 6.1 m 9’ 0” x 20’ 2” 1.4 x 2.0 m 4’ 10” x 6’ 10” 2.5 x 4.1 m 8’ 4” x 13’ 9” 2.0 x 2.1 m 6' 7" x 6' 12" 6.0 m2 64.6 sqf 2.0 x 2.9 m 6' 9" x 9' 6" 73.2 m2 787.6 sqf 5.4 x 5.5 m 17' 10" x 18' 3" 2.8 x 4.2 m 9' 5" x 14' 0" 1.4 x 2.0 m 4’ 10” x 6’ 10” 2.5 x 3.9 m 8’ 4” x 12’ 10” 2.0 x 2.1 m 6' 8" x 6' 12" 6.0 m2 64.6 sqf 2.0 x 2.9 m 6' 9" x 9' 6" 18.02 18.01 18.04 18.03 FULTON & FIFTH THE BROOKLINE 105 104
18TH FLOOR
BEDROOM
N Sizes and dimensions are indicative, actual may vary *P: Podium Gardens *LP: Lower Podium | *UP: Upper Podium *P *P*LP *UP COMMUNAL ROOF TERRACE ENSUITE KITCHEN LIVING DINING MASTER BEDROOM BEDROOM 2 U/C BATHROOM BALCONY KITCHEN LIVING / DINING MASTER BEDROOM BEDROOM 2 U/C ENSUITE BATHROOM BALCONY KITCHEN LIVING DINING MASTER BEDROOM U/C BATHROOM BALCONY ENSUITE KITCHEN LIVING DINING U/C BATHROOM BALCONY CORE A LIFTLIFT 19.02 19.04 19.03 19.01 MASTER BEDROOM BEDROOM 2 Total Internal Area Living/Kitchen Master Bedroom Bathroom Total External Area Balcony Total Internal Area Living/Kitchen Master Bedroom Ensuite Bedroom 2 Bathroom Total External Area Balcony Total Internal Area Living/Kitchen Master Bedroom Ensuite Bedroom 2 Bathroom Total External Area Balcony Total Internal Area Living/Kitchen Master Bedroom Ensuite Bedroom 2 Bathroom Total External Area Balcony 1 BEDROOM 2 BEDROOM 52.2 m2 561.7 sqf 3.8 x 7.2 m 12' 8" x 23' 11" 3.1 x 3.8 m 10' 2" x 12' 8" 2.0 x 2.1 m 6' 8" x 7' 2" 5.0 m2 53.8 sqf 2.9 x 1.7 m 9' 7" x 5' 9" 84.5 m2 909.2 sqf 5.5 x 5.9 m 18' 4" x 19' 7" 4.0 x 4.2 m 13' 4" x 13' 12" 1.7 x 2.2 m 5’ 8” x 7’ 6” 2.5 x 4.2 m 8’ 4” x 13’ 11” 2.2 x 2.6 m 7' 3" x 8' 7" 6.0 m2 64.6 sqf 2.0 x 2.9 m 6' 9" x 9' 7" 68.7 m2 739.2 sqf 3.6 x 8.3 m 11’ 10” x 27’ 6” 2.7 x 6.1 m 9’ 0” x 20’ 2” 1.4 x 2.0 m 4’ 10” x 6’ 10” 2.5 x 4.1 m 8’ 4” x 13’ 9” 2.0 x 2.1 m 6' 7" x 6' 12" 6.0 m2 64.6 sqf 2.0 x 2.9 m 6' 9" x 9' 6" 73.2 m2 787.6 sqf 5.4 x 5.5 m 17' 10" x 18' 3" 2.8 x 4.2 m 9' 5" x 14' 0" 1.4 x 2.0 m 4’ 10” x 6’ 10” 2.5 x 3.9 m 8’ 4” x 12’ 10” 2.0 x 2.1 m 6' 8" x 6' 12" 6.0 m2 64.6 sqf 2.0 x 2.9 m 6' 9" x 9' 6" 19.02 19.01 19.04 19.03 FULTON & FIFTH THE BROOKLINE 107 106
19TH FLOOR
COMMUNAL SKY GARDEN
YOUR
OUTDOOR SPACE
A communal garden right on your door step with views of the city like no other. The space is perfectly designed to enjoy throughout every season, allowing you to take in the world while relaxing in a private oasis.
N Sizes and dimensions are indicative, actual may vary *P: Podium Gardens *LP: Lower Podium | *UP: Upper Podium COMMUNAL
CORE A LIFTLIFT
20TH FLOOR
SKY GARDEN
Total External Area Sky Garden 274.4 m2 2953.6 sqf 19.9 x 18.1 m 65’ 3” x 59’ 4”
*P *P*LP *UP FULTON & FIFTH THE BROOKLINE 109 108
SPECIFICATION
carefully selected fixtures, fittings and finishes.
KITCHENS
High quality contemporary designed kitchens with Shaker style detailing
• The worktops are high-quality composite stone with a polished white mineral finish
Contemporary ceramic tiled splashback, in a herringbone style
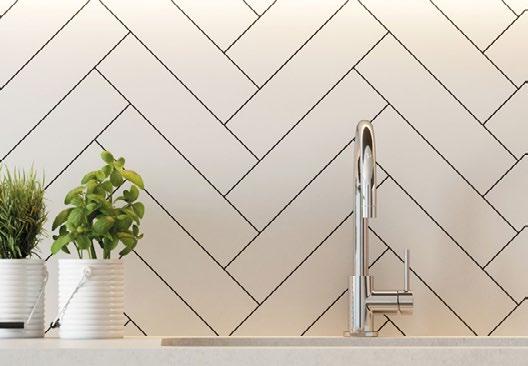
• Satin stainless steel kitchen tap and under-mounted sink

All drawers and cupboards are finished in a dark grey satin matt lacquer with contemporary knurled handles in a stainless-steel finish
• Wall cabinets have feature open display shelves
White sockets, switches and electrical accessories
• Appliances are by Smeg and include:
- Multi-function oven
- Induction hob
- Recirculating extract hood
• O ther appliances:
- Integrated fridge freezer
- Integrated dishwasher
- Washer dryer in built-in utility cupboard
2 & 3 BEDROOM APARTMENT
• Wine cooler (30cm)
Built-in microwave oven
• Draining grooves in worktop
3-bedroom apartments feature an 80cm induction hob
LIVING/DINING
• High quality engineered oak flooring
Ceiling recessed LED light fittings
• Soft white eggshell paint finish to architraves and skirtings (including hallway)
Living rooms feature a media plate to the main wall
BEDROOMS
All bedroom floors are laid with high-quality fitted carpets and luxury underlay
• Media plate to all master bedrooms
Master bedrooms have fitted wardrobes with custom-made satin lacquered doors, split height hanging and drawers
BATHROOMS & ENSUITES
The bathrooms incorporate high-quality white sanitaryware complemented by contemporary satin brass brassware
• The floors/bath/shower/vanity walls are finished with a honed limestone-effect porcelain tile
B athrooms have a classic dark blue metro tile to the vanity wall
• Ensuite bathrooms have the dark blue metro tile to the shower enclosure
High- quality soft white paint finish to all other walls
• All bathrooms and ensuites have a wall-mounted mirrored wall cabinet with integral LED vanity lighting
Each bathroom has a heated towel rail in a satin brass finish
INTERNAL WALLS & DOORS
• All internal walls are constructed to a high level of sound proofing and security
All internal apartment doors are solid core timber with a satin matt lacquer finish in soft white
• Door frames, architraves and skirtings are painted in a soft white eggshell finish
Ironmongery is contemporary satin stainless steel
SMOKE & HEAT DETECTION
Heat detectors are located in each kitchen
• Sprinkler system throughout
HEATING & VENTILATION
All living spaces have underfloor heating
All apartments are mechanically ventilated
• Double glazed windows
THE BUILDING
Integrated building fire detection system
• 10-year building warranty
SECURITY & ACCESS CONTROL
• The development has 24-hour concierge/ security managed by a specialist residential property management company
In addition, the following measures are in place:
- Comprehensive CCTV coverage of the entrance and communal areas and full building entry point coverage
- Comprehensive CCTV coverage of the Brook and Ground floor amenity spaces around the entire building
- Video entry smart panel to apartment
- High-security entrance door, natural oak finish with multi-point locking and door viewer
- Fob access key for building entry to ground floor facilities and communal roof gardens
- High-security locks for all external doors and apartment front doors to meet Secure by Design standards or equivalent
- All external windows and doors are fitted with security locks
- All windows and doors off roof terraces and podiums to have laminated glazing for improved security
- An upgradable intruder alarm system with interface to the concierge
GARDENS AND BALCONIES
A grand sense of arrival is created by the beautifully landscaped gardens and amenity spaces around the base of the building and the brook-side walk, featuring high quality paving and planting
Four large podium gardens on levels 1, 2 and 3
• Additional residents’ roof terraces at the top of each building, with planting and bespoke seating areas, to maximise the views across Wembley Park and beyond
All apartments have access to private balconies/ terraces, featuring a bespoke design balustrade, paving and/or metal decking
RESIDENTS’ FACILITIES
Residents’ Lobby and 24-hour concierge service
• Flexible workspace (mezzanine) overlooking the Residents’ Lobby
Health and well-being suite featuring a large swimming pool, spa pool and changing facilities
• Gym and yoga studio
• Golf simulator
Games room
• Private cinema
Secure cycle storage
THE DESIGN TEAM
• The scheme has been designed by Ryder Architects
The landscape design is by Bradley Murphy Design
T h e d e t a i s a r e n t e n d e d t o g i v e a g e n e r a l n d i c a t o n o f t h e p r o p o s e d s p e c i f c a t o n D e v e o p e r o p e r a t e s a p o c y o f c o n t i n u o u s p r o d u c t d e v e o p m e n t a n d r e s e r v e s t h e r i g h t t o a l t e r a n y p a r t o f t h e d e v e o p m e n t s p e c f i c a t o n a t a n y t m e W h e r e b r a n d s a r e s p e c f e d , d e v e o p e r reserves the r ght to rep ace the brand with another of equal qua ity or better
THE BROOKLINE 110 FULTON & FIFTH
Every apartment at The Brookline is equipped with
In keeping with the spirit of Wembley Park, Fulton & Fifth is so much more than just a place to live. It’s a home for business, for nature, for energy and ideas. From the green corridor running through the site, to the entrepreneurs and creatives setting up shop in the new retail units and workshops, this is a place bursting with life.
Fulton & Fifth’s reach also extends much further, helping to improve Wembley’s biodiversity and contributing to the long-term health of the local economy. Comprising a variety of different tenures, Fulton & Fifth is a place for everyone.



BUILDING FOR A BETTER FUTURE
INDEPENDENT THINKING
The retail units, workspaces and pop-up markets at Fulton & Fifth ensure Wembley’s creatives, entrepreneurs, artisans and small businesses have a space to call their own. What’s more, many of these retail units directly benefit the neighbourhood, with a bike workshop, coffee shop and independent bakery all serving the daily needs of Fulton & Fifth residents.
24 internal and 3 external car parking spaces. Each space has access to EV charging points (20% active 80% passive).
Secure bicycle storage available for residents. Safe pedestrian and cyclist access.
BOOSTING BIODIVERSITY
Wealdstone Brook has a rich ecology, with broadleaved trees, grassland and shrubs lining the south bank. Enhancing this existing biodiversity, the Fulton & Fifth landscaping team are adding a wildflower meadow beside the brook, together with a variety of shrubs, ferns and pollinator-rich planting. The new apartment blocks are also put to good use, with bird, bat and insect boxes integrated into the roofs where appropriate.
Responsible construction practices including on site monitoring of energy, water and fuel use, to achieve Beyond Best Practice Considerate Construction score.
Designated spaces provided for recycling.
Building design ensures thermal comfort and climate change adaptation.
Energy and water monitoring in the building.
Energy efficient lifts.
Fulton & Fifth’s Green Corridor, along the Wealdstone Brook
Enhancing ecology of Fulton & Fifth through native planting schemes.
113
FULTON & FIFTH
Several landscaped podiums and roof terraces to enhance resident wellbeing.
THE BROOKLINE









 Set alongside the meandering Wealdstone Brook in Wembley Park, Fulton & Fifth is a neighbourhood like no other.
Set alongside the meandering Wealdstone Brook in Wembley Park, Fulton & Fifth is a neighbourhood like no other.

































 Wembley Stadium, home to the English football victory in UEFA
Wembley Stadium, home to the English football victory in UEFA











 Fulton & Fifth Residents’ Lobby entrance, from Fulton Road
Fulton & Fifth Residents’ Lobby entrance, from Fulton Road













 The Brookline is home to 171 one, two and three bedroom apartments.
The Brookline is home to 171 one, two and three bedroom apartments.

 1-bed kitchen area
1-bed kitchen area
 3-bed living room with a private balcony, overlooking the lower podium gardens
3-bed living room with a private balcony, overlooking the lower podium gardens








