Hendon Waterside Goldfinch Apartments
Covering over 30 acres and encompassing over 2,000 homes, Hendon Waterside is a unique lifestyle destination. As part of the multi-million pound regeneration of West Hendon, alongside neighbouring Brent Cross and Hampstead, the development provides an array of parks, leisure facilities and amenities.
With an oasis of calm on its doorstep in the form of the beautiful Welsh Harp, the rejuvenated Broadway of shops and cafés, as well as high-performing schools nearby, residents have it all.
The layout of Hendon Waterside has been carefully considered to deliver greatly improved pedestrian and vehicular access – and its thoughtful design has been awarded an ‘Outstanding' Building for a Healthy Life certification for encouraging healthier lifestyles.
Hendon Waterside is an established, inclusive and sought-after waterside community, home to over 1,000 residences already and an exciting future ahead.
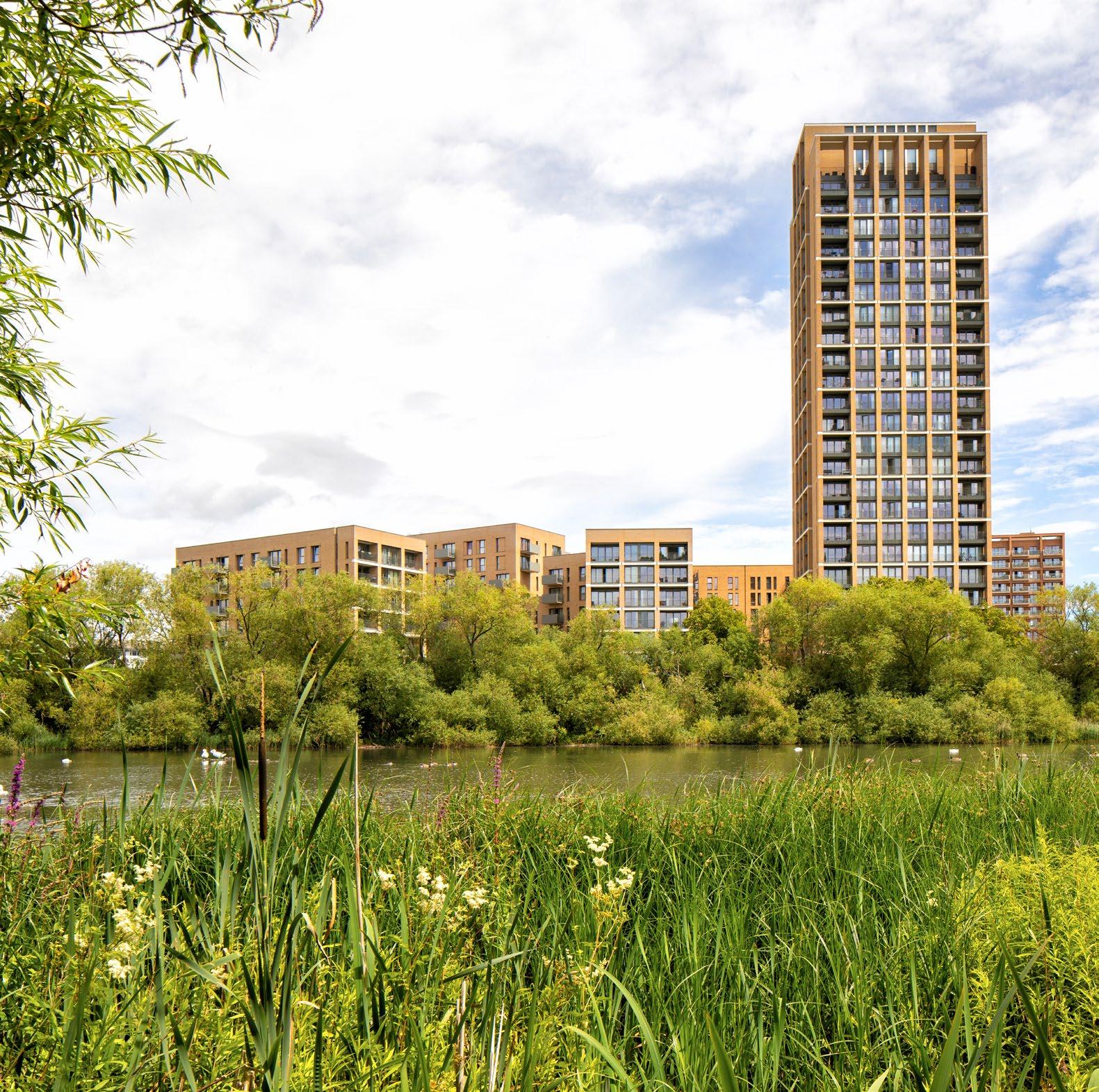
4 5
Beautiful homes surrounded by the best of North West London
Hendon Waterside is a vibrant, perfectly located neighbourhood in North London. Set within expansive landscaped communal gardens and adjacent to the restored lakefront of the Welsh Harp, it offers both beautiful surroundings and stylish interiors. Each home boasts high-quality specifications including sleek, fitted kitchens with integrated appliances; all designed to offer optimal comfort and functionality.

M1 A1 A1 A41 A5 A5 A5 A406 A406 THAMESLINK NORTHERN LINE NORTHERN LINE NORTHERN LINE THAMESLINK Golders Green Hampstead Belsize Park Camden Town Tufnell Park Highgate East Finchley Finchley Central Mill Hill East Totteridge & Whetstone Colindale Burnt Oak Edgware Kentish Town West Hampstead Hendon Central Mill Hill Broadway Brent Cross Hendon King’s Cross Northwick Park Hospital North Middlesex University Hospital Brent Cross Shopping Centre Regents Park Fryent Country Park Finsbury Park Alexandra Park & Palace Welsh Harp Reservoir Wembley Stadium Hampstead Heath Finchley Lido NORTH FINCHLEY CHURCH END MILL HILL EAST GRAHAME PARK BRENT CROSS WEST TRAIN STATION CLAREMONT PARK (EXPLORATORY PARK) CLITTERHOUSE PLAYING FIELDS STAPLES CORNER NEASDON STATION NORTHWICK PARK WEST HENDON SILKSTREAM COLINDALE PARK MONTROSE PLAYING FIELDS STANMORE EDGWARE FINSBURY PARK HORNSEY WOOD GREEN WEMBLEY HARLESDEN FINCHLEY
7 6
Natural beauty and green spaces
The Welsh Harp Reservoir is one of London's best-kept secrets and on the doorstep of Hendon Waterside. Originally built to supply water to the Regent's Canal, today it's a valuable leisure destination. Both a Site of Special Scientific Interest and a Local Nature Reserve, it's an important breeding site for waterbirds and a good place to spot other wildlife too.
With footpaths, trails and woods surrounding its 110 acres of open water, there's plenty of space for walkers and runners to explore and enjoy.
If you prefer to get out on the water, the Welsh Harp Sailing Association and Wembley Sailing Club offer tuition for beginners, as well as racing programmes for experienced sailors. Or why not try your hand at canoeing, windsurfing or paddle boarding?
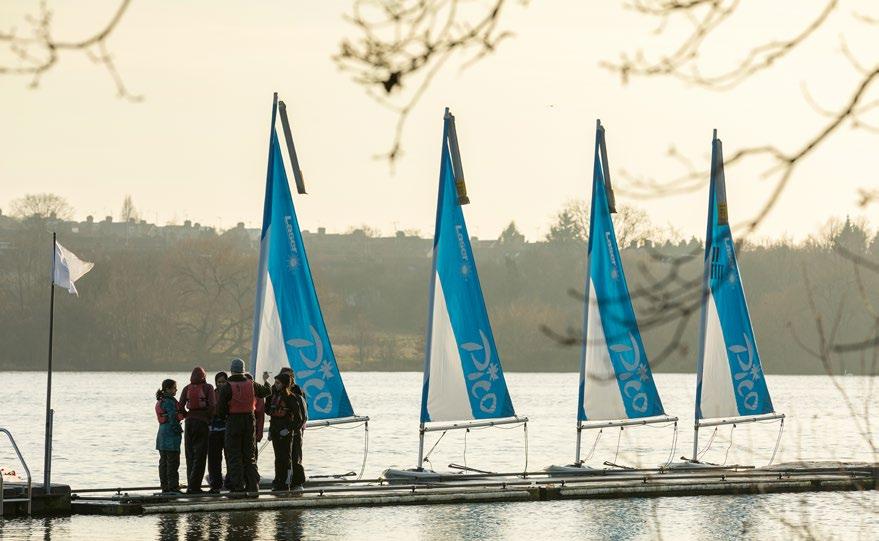
On leisurely weekends, you can explore the 170 hectares of green space that surrounds Hendon Waterside, such as the beautiful grounds of Hampstead Heath, or head to one of many local golf courses.

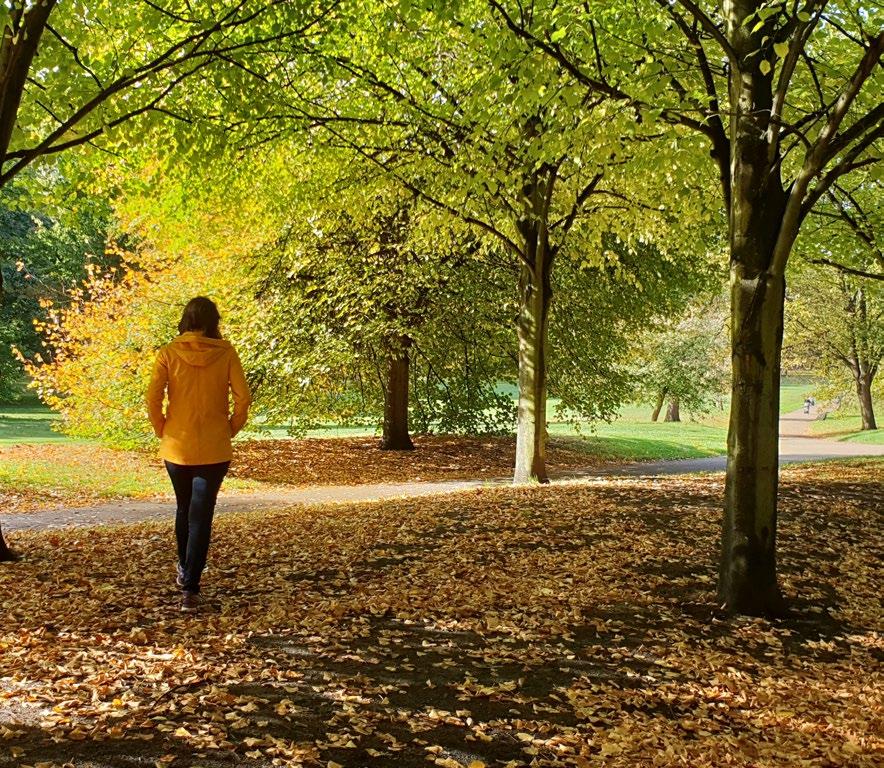
9 8
Waterside living, just 20 minutes from central London
With Hendon Waterside's, open green spaces and excellent transport links to central London, just 16 minutes to reach London St Pancras International, there is no better place to buy.
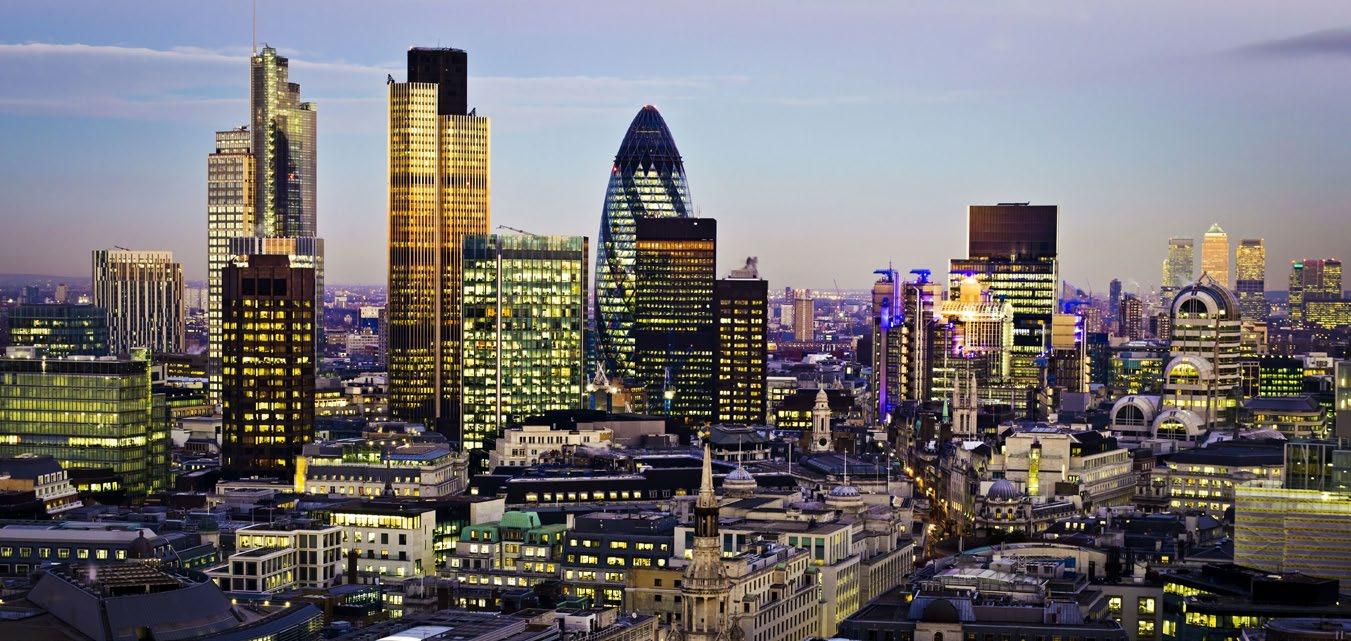

King’s Cross St Pancras 22 mins Tottenham Court Road 25 mins Waterloo 31 mins Bank 31 mins London Bridge 33 mins By Tube (from Mill Hill East Underground) Euston 21 mins On Foot Hendon station 5 mins City Thameslink 25 mins Blackfriars 28 mins Luton Airport Parkway 33 mins By Train (from Mill Hill Broadway station) St Pancras International 19 mins Hendon Central Underground station Brent Cross 16 mins 21 mins Travel times are approximate. Sources: tfl.gov.uk and Maps.google.com Middlesex University 27 mins Hendon Railway (operated by Thameslink) Brent Cross 6 mins West Hampstead 8 mins St Pancras International 16 mins Farringdon 22 mins Blackfriars 27 mins Hendon Central Euston 17 mins Leicester Square 24 mins Bank 27 mins London Bridge 29 mins Battersea Power Station 37 mins By Car Wembley Stadium 13 mins M1 8 mins Hampstead Heath 15 mins M25 32 mins Luton Airport 35 mins Heathrow Airport 36 mins 11 10
HAMPSTEAD HIGH STREET
A a charming and historic neighbourhood surrounded by boutique shops, independent restaurants and the infamous Hampstead Heath, a 790-acre park beloved by locals.
Shopping and dining, on your doorstep
Hendon Waterside is excellently served by supermarkets with a Sainsbury's Superstore, Marks & Spencer and Waitrose just a short distance away, as well as an on-site Co-op as part of the development.
When you're in need of a little retail therapy, Brent Cross is close by and is quickly becoming a world-class shopping and entertainment destination, complete with a new high street, shops, restaurants and leisure facilities.

Nearby areas such as Hampstead, Primrose Hill and Belsize Park are home to pavement cafés, characterful pubs and independent boutiques and restaurants. Or succumb to the vibrant eating experiences of Borough Market in central London.
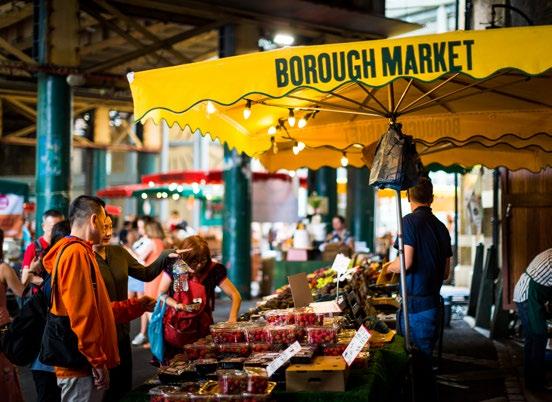
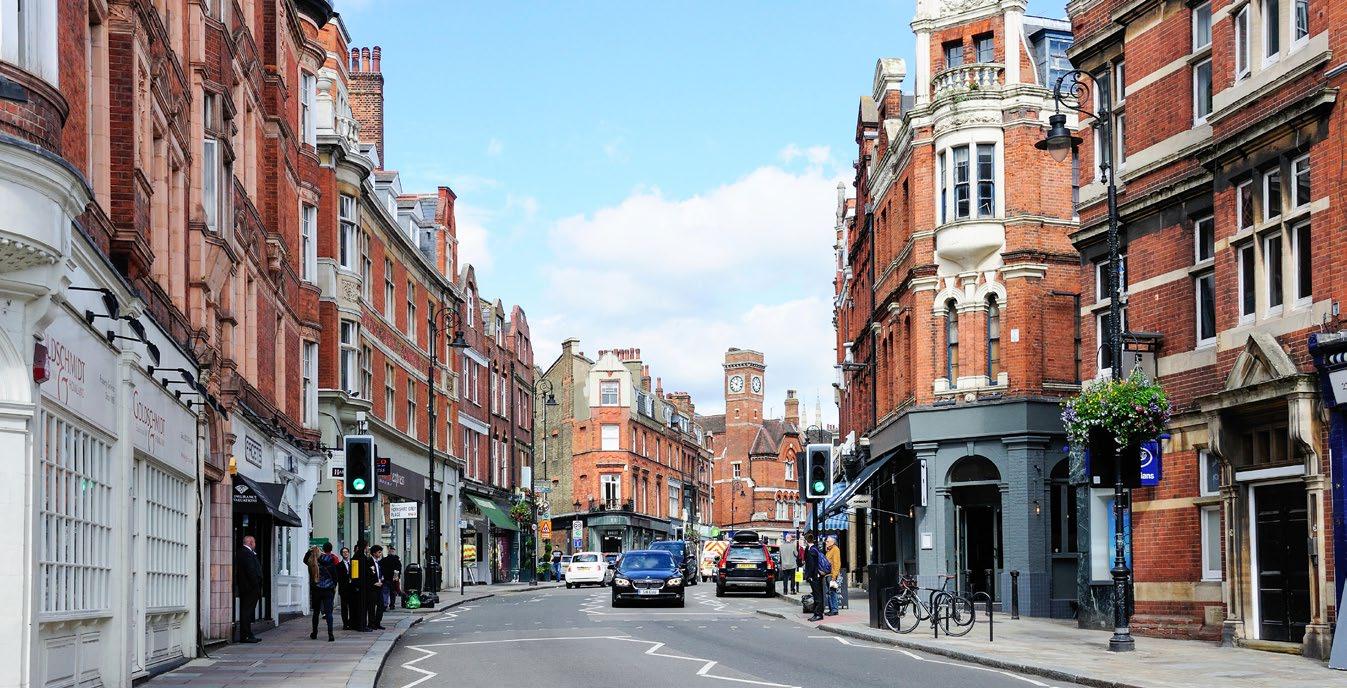
BRENT CROSS
A world-class shopping and entertainment destination, is close by, offering much-loved restaurant chains such as Shake Shack and Asian-fusion Wagamama.
BOROUGH MARKET
Experience one of London’s oldest and largest food markets, jam-packed with taste sensations and unique food experiences.
BANG BANG – ORIENTAL FOODHALL
London's newest and largest Asian food court, with dishes from Mumbai to Tokyo all under one roof, in nearby Colindale.
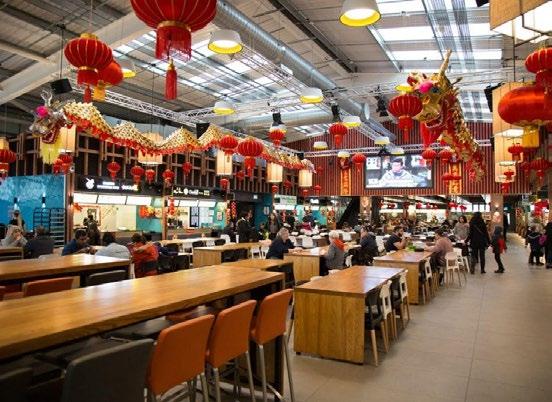
BOXPARK WEMBLEY
Head here for one-off pop-up shops or grab a designer bargain at the London Designer O utlet.
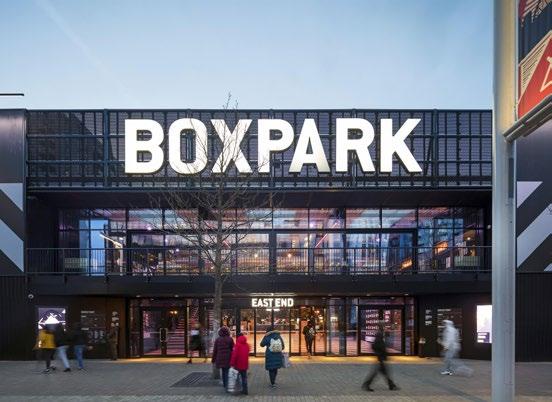
13 12
Exploring central London
Located in Zone 3, Hendon Waterside is just five minutes' walk to Hendon railway station. From here, you can be at St. Pancras International in 16 minutes and Luton Airport in less than half an hour, all via a regular Thameslink service – which also passes through the likes of Farringdon and London Bridge.
With central London at your fingertips, get to know one of the most vibrant cities in the whole world.

WORLD-RENOWNED SHOPPING
From the boutiques of Bond Street, luxurious setting of the iconic Harrods, to the historic tailors of Saville Row, indulge yourself in these iconic hotspots. Or soak in the atmosphere of Soho and the vibrant Carnaby Street, just a short journey from Hendon Waterside.

RELAX IN NATURE
Discover the beauty in one of the capital’s iconic Royal Parks and immerse yourself in the natural surroundings. From deer spotting, to enjoying panoramic views across London, these green spaces offer the perfect day out away from the action.

EMBRACE HISTORY
Step back in time and experience rich history on display throughout the capital. Explore our ancient past in the world-famous Natural History Museum, or waltz across London to take a journey back to early Britain inside the Tower of London, and marvel at the Crown Jewels.

EXPLORE THE SOUTHBANK
Stretching all the way from Waterloo to London Bridge, London’s Southbank is a great place to feel the buzz of the city. It’s home to an eclectic array of sights, bars and eateries – including Tate Modern and Borough Market, where over 100 food and drink stalls cater to every taste.
THEATRES AND CULTURE
Head into town to see a show. Whether you prefer a West End musical, Shakespeare at The Globe or a production at the National Theatre, world-class entertainment is only a short journey away.

15 14
ZSL LONDON ZOO, REGENTS PARK
Get up close with nature at the world's oldest scientific zoo. Home to over 650 different species of animals, not to mention the infamous Gorilla Kingdom, Penguin Beach and Tiger Territory, fully immerse yourself in a wholesome day out in the heart of London.
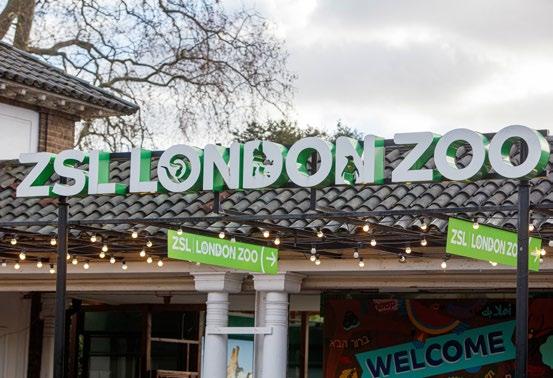
THE SHARD, LONDON BRIDGE
Venture towards the city to marvel at this unique 72-storey skyscraper, home to some of the best offices, restaurants in London. Head up to the top floors to enjoy a panorama of the capital or grab a spot of afternoon tea with a view.
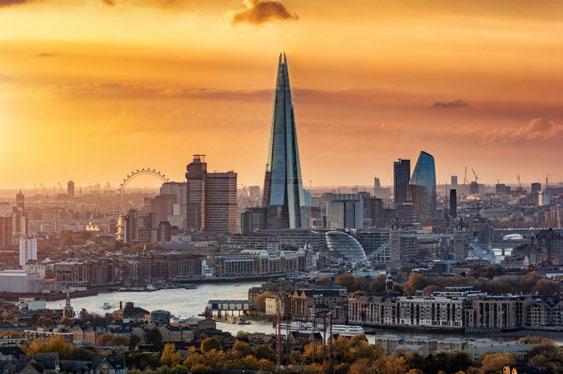
Days out and popular places to explore
For those seeking adventure and a sense of awe, head into the city to experience the panoramic views of the London skyline that The Shard has to offer. Or head back down to ground level and make your way over to the nearby ZSL London Zoo, where you'll be face-to-face with some of nature's most incredible animals.
If you're looking for a live event, Wembley Stadium certainly has something to offer - one of the most iconic venues globally, with superstar artists performing regularly and home to England Football.
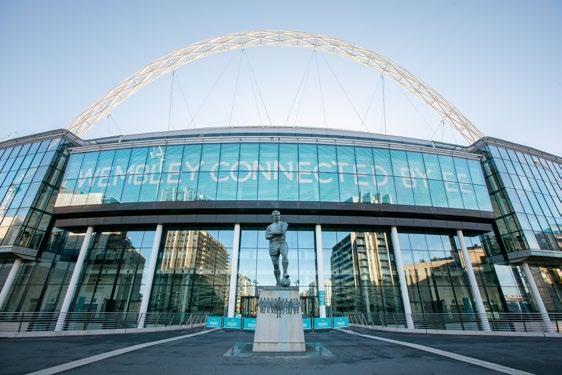
Living in Hendon offers some of the capital's best attractions within touching distance, but there's also plenty closer to home. Take a short stroll over to Brent Cross Shopping Centre and experience over 120 shops and 30+ cafes, or join the excitement as you watch some premiership rugby, at the home of the Saracens. Experience more at Hendon Waterside, wherever you end up.
CAMDEN MARKET

Discover an iconic London shopping experience unlike no other. Home to over 1,000 independent shops and stalls, spend the day immersed in culture at this vibrant hotspot.
WEMBLEY STADIUM
Catch the action as it happens in the one of most famous stadiums in the world. Watch, sing, or dance the nights away.
28 minutes 15 minutes 18 minutes 24 minutes 43 minutes 44 minutes 33 minutes 17 16
Healthy outdoor living
On leisurely weekends, you can explore the 170 hectares of green space that surrounds Hendon Waterside or head to one of many local golf courses. Just a short journey away is Primrose Hill and Hampstead Heath – quintessential London parks.


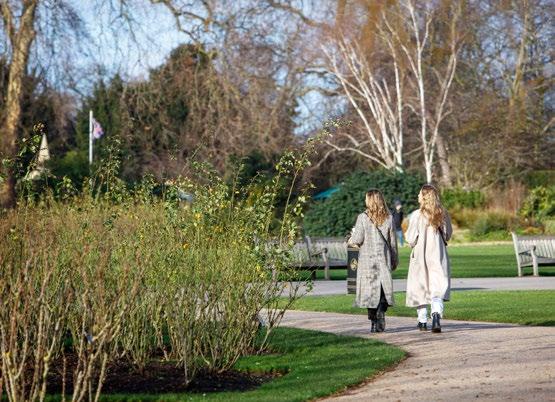
WELSH HARP RESERVOIR, HENDON
Over 170 hectares of open water, marshes, trees and grassland on your doorstep at Hendon Waterside. Venture out to spot local wildlife or set sail on the water with the Phoenix Canoe Club
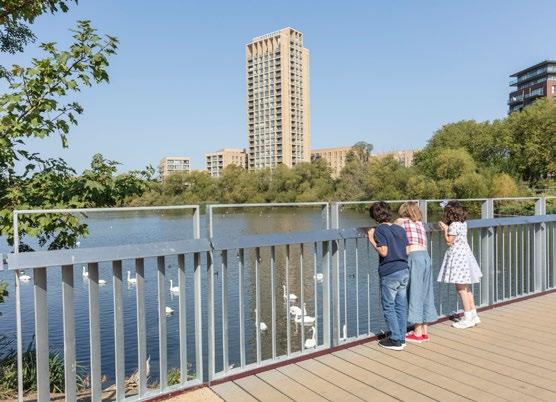
KENWOOD HOUSE, HAMPSTEAD

Set on the edge of the charming Hampstead Heath, explore the 112-acres of parklands, idyllic gardens and historic tours that this stately home offers. You may even have a chance to glimpse at its world-class art collection, which includes Rembrandt's 'Self-Portrait with Two Circles'. Kenwood is truly one of London's hidden gems.
1.1 miles
19 minutes
LITTLE VENICE, PADDINGTON
Head down to this tranquil pocket of London and enjoy a quiet stroll along the canal or grab some lunch on the quaint houseboat restaurants that line Little Venice.
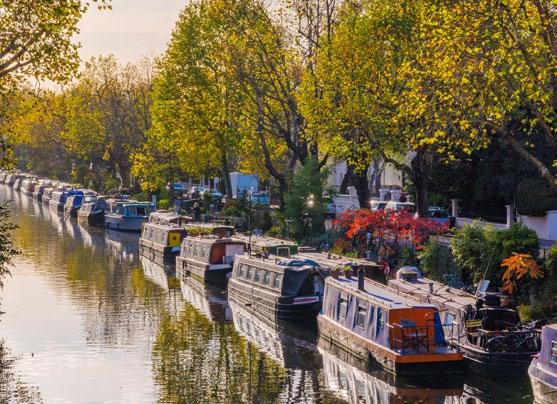
minutes
PRIMROSE HILL, CAMDEN
Home to pavement cafés, characterful pubs and independent boutiques and restaurants.
4.6 miles 31 minutes
REGENTS PARK, MARYLEBONE
As one of the eight Royal Parks, Regent's Park is worth the visit. Stroll through the elegant flowerbeds, treelined pathways or hire a boat and head out onto the lake. Or make use of its sports facilities in the park, which is home to central London's largest outdoor sports area.
7.7 miles 31 minutes
THE GROVE, WATFORD
One of the UK’s most prestigious golf courses. It has played host to a World Golf Championship event, won by Tiger Woods in 2006, along with featuring in the British Masters a few years later, in 2016.
10.7 miles
28 minutes
0.01 miles 1 minute
27
4.5 miles 19 18
Energy efficiency and bio-diversity
Hendon Waterside has been categorised as EPC B compared to the average grade D in London. Grade B is achieved by just 3.1% of existing properties – saving up to £2,763 per year
There are over 700 solar panels across the development, providing a clean renewable energy source and supplying enough energy to serve 48 homes a day.
Everyday items such as taps and toilet flushes have been carefully designed to be more efficient. We install aerated taps as standard as these devices control the amount of water that flows through the tap without affecting the water pressure as they mix the water with air, decreasing your overall consumption. Dual-plated toilet flushes allow the customer to select the amount of water utilised per flush, with the intention of conserving resources and reducing water bills.
At Hendon Waterside you’ll find many nature friendly features which have been introduced to encourage wildlife species to flourish.
In this environmentally conscious development, special consideration has been paid to the Welsh Harp Reservoir, as a Site of Special Scientific Interest. Working with specialist landscape architects, podium gardens have been introduced to communal areas of the development, which incorporate native trees, shrubs, herbs and plants to encourage and support a variety of wildlife.
Biodiverse roofs 850 m2 Native hedgerow planting 450+ new trees 200+ bat and bird boxes installed Bee and butterfly friendly planting Wildflower meadow areas 10+ log piles and new habitat areas 600+ electric vehicle charging points car club available to all residents 2 Bedroom Top floor Apartment Victorian with some modern day improvements VS New Build built to Greater London Authority requirements 3 Bedroom Mid floor Apartment 1 Bedroom Mid floor Apartment £3,457 £1,167 £2,290 SAVINGS* £3,882 £1,242 £2,640 £4,248 £1,485 £2,763 *Indicative figures, based on research from Briary Energy, September 2022. 20 21
World-class Institutions
Hendon Waterside residents will have ultraconvenient connectivity to some of London and the UK’s world-renowned and top-ranking higher education institutions and schools.
1 Imperial College
2 University College London (UCL)
3 King’s College London
4 London School of Economics and Political Science (LSE)
5 Queen Mary, University of London (School of Law)
6 Royal Holloway, University of London
7 Birkbeck College, University of London
8 School of Oriental and African Studies (SOAS)
9 City, University of London
10 Brunel University
Oxford
of Cambridge
PRIMARY SCHOOLS OFSTED RANKING
1 Goldbeaters Primary School
2 St Joseph’s Catholic Primary School
3 The Hyde School
4 Barnfield Primary School
5 Orion Primary School
Outstanding Outstanding Outstanding Outstanding Outstanding
1 Hasmonean High School for Boys
2 Hendon School
3 North London Grammar School
4 Henrietta Barnett School
SECONDARY SCHOOLS Outstanding Good Outstanding Good
1 Haberdashers’ Aske’s Boys’ School
2 Haberdashers’ Aske’s School for Girls
PRIVATE SCHOOLS UK RANKING Top 10 Top 10
3 Mill Hill School
NW9 M1 M1 A1 A1 A1 A41 A41 A40 A40 A5 A4 A5 A406 A406 A501 A501 A406 A406 Golders Green Hampstead Belsize Park Camden Town Tufnell Park Highgate East Finchley Finchley Central Mill Hill East Colindale Burnt Oak Edgware Kentish Town West Hampstead Hendon Central Mill Hill Broadway Elstree & Borehamwood Brent Cross Hendon King’s Cross Blackfriars Farringdon London Bridge Woodside Park High Barnet Middlesex University Central Saint Martins, University of the Arts London NORTHERN LINE NORTHERN LINE THAMESLINK THAMESLINK NORTHERN LINE NORTHERN LINE STANMORE EALING ACTON SHEPHERDS BUSH KENSINGTON MAYFAIR NOTTING HILL CITY OF LONDON BOREHAMWOOD WHETSTONE BARNET NEW BARNET EDGWARE FINSBURY PARK ISLINGTON HORNSEY WOOD GREEN WEMBLEY HARLESDEN WILLESDEN FINCHLEY 1 10 5 4 4 7 6 8 9 2 3 3 1 2 3 4 1 2 4 3 5 2 1 8MILES 10MILES 4MILES 6MILES
Map not to scale. Rankings taken from Hendon Waterside Strutt & Parker Investment Guide.
LONDON INSTITUTIONS LONDON RANKING 1 2 3 4 5 6 7 8 9 10
University
University
University OTHER UK INSTITUTIONS UK RANKING 1 2 8 91
University of
of Bath Middlesex
4 Harrow School 23 22
THE APARTMENTS

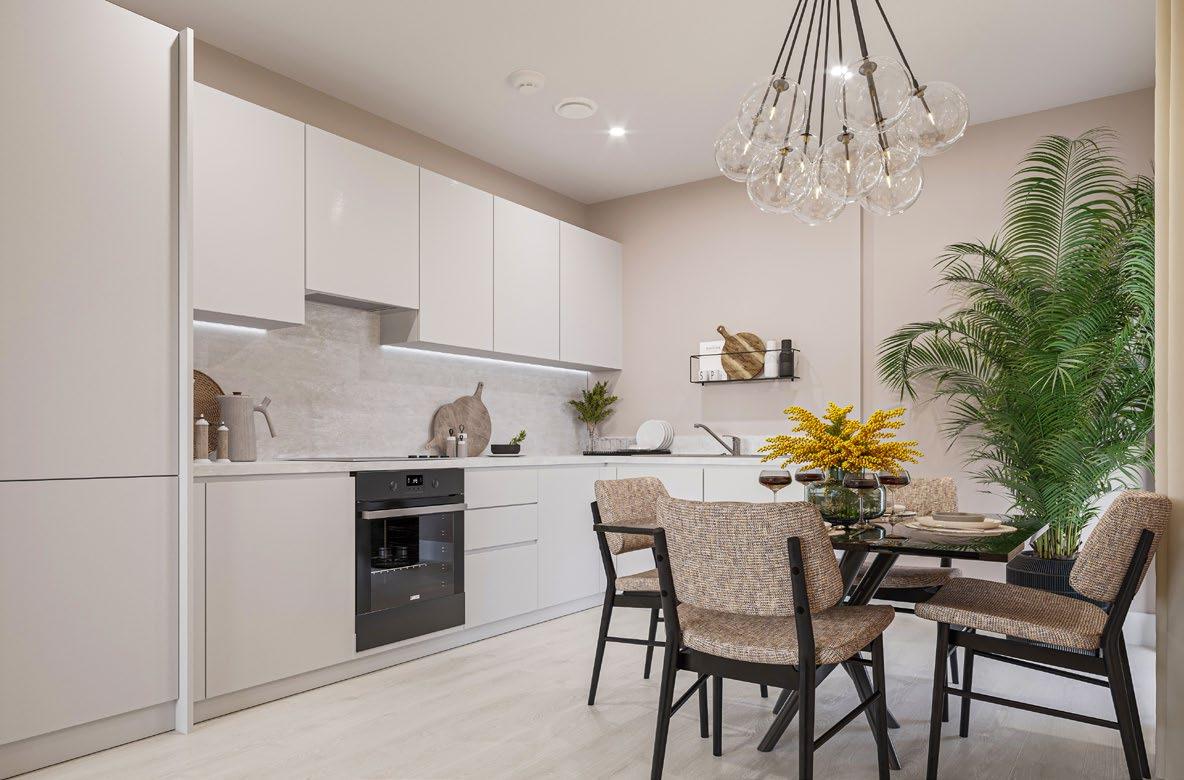

25 24
Beautiful outside and in
With one, two and three-bedroom residences to choose from, you'll enjoy a home filled with light and space. Our living areas are designed to be open-plan with full-height windows, and kitchens are furnished with a full range of modern appliances that make cooking and entertaining a pleasure. Contemporary bathrooms come complete with attractive fittings and ceramic wall tiling.
For outdoor relaxation, every apartment has its own private balcony or terrace and you'll also have access to the abundance of green open spaces and play areas.
Each home in Goldfinch Apartments boasts idyllic views, whether you're looking across the Welsh Harp or into the communal landscaped gardens.
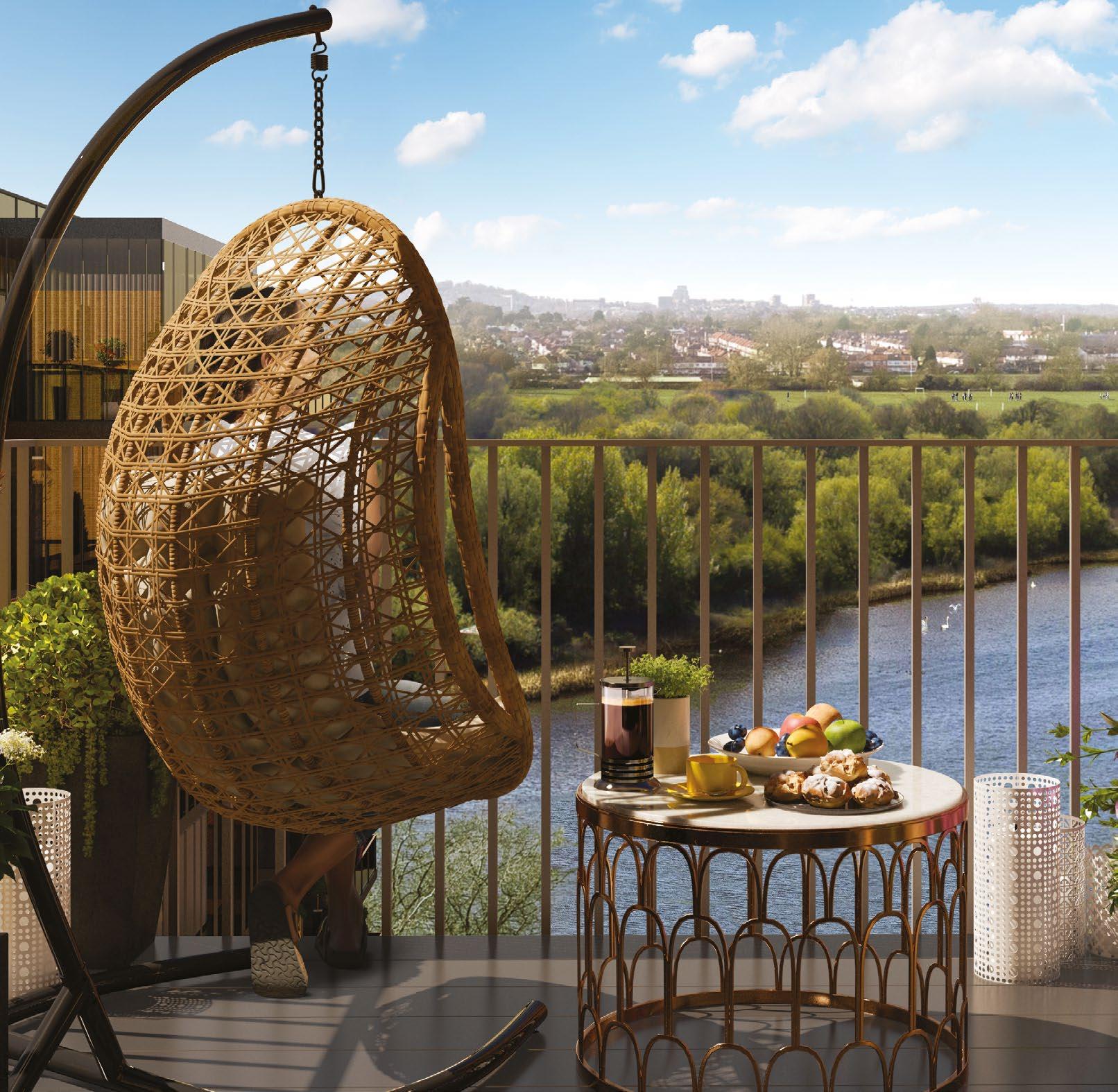
27 26
Goldfinch APARTMENTS
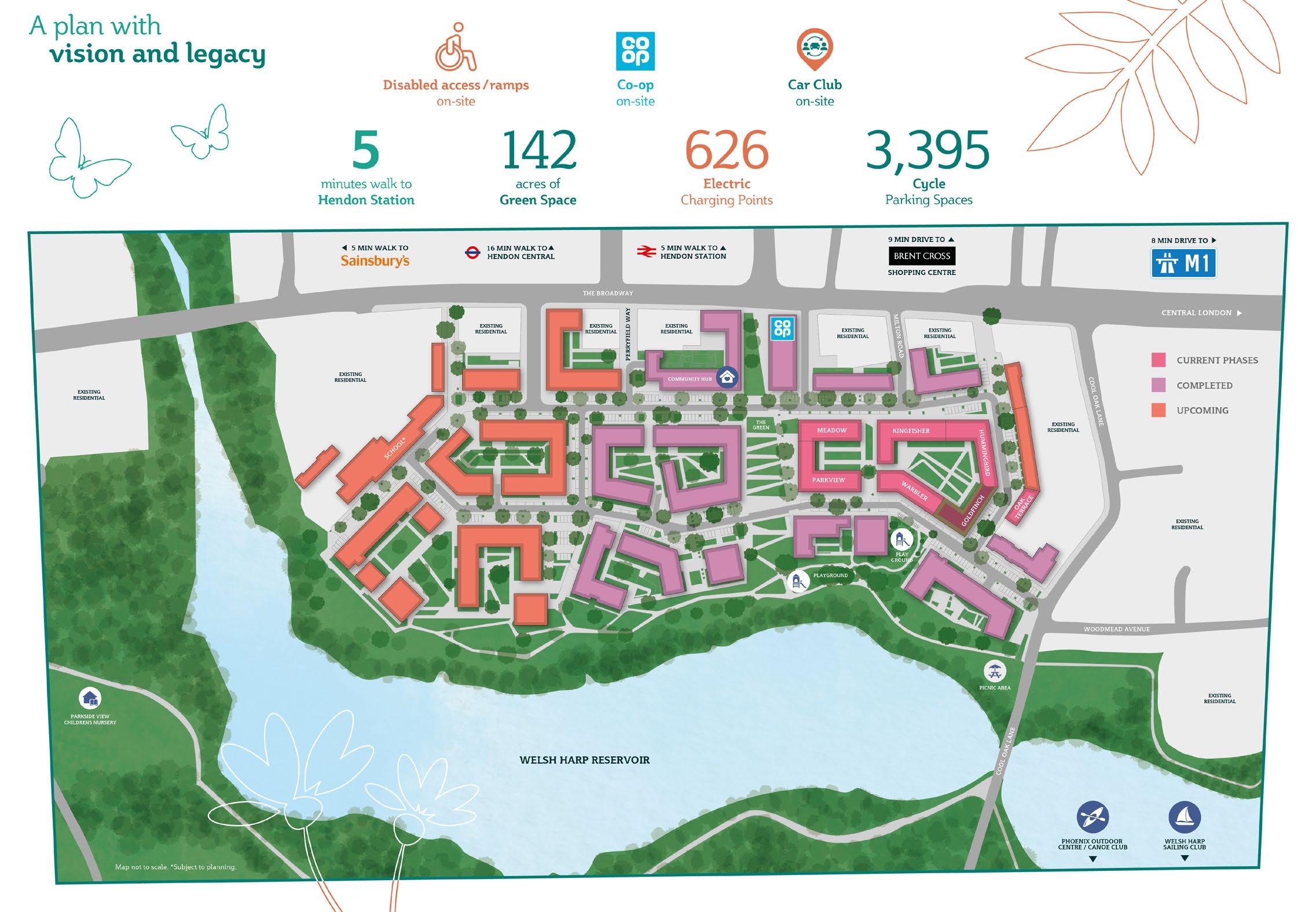
28 29

APARTMENTS Level 3 Ground Floor Lower Ground Floor Level 4 Level 1 Level 2 Level 5 Level 6 Level 7 Level 8 Two-bedroom apartments Three-bedroom apartments One-bedroom apartments Lift Lift Entrance Lobby 155 154 153 152 Lift Lift 155 154 156 153 152 157 158 159 160 161 Lift Lift 166 165 164 163 162 157 158 159 160 161 Lift Lift 175 174 173 172 171 170 169 168 167 Lift Lift 184 183 182 181 180 179 178 177 176 Lift Lift 193 192 191 190 189 188 187 186 185 Lift Lift 198 197 196 195 194 Lift Lift 203 202 201 200 199 Lift Lift 208 207 206 205 204 Lift Lift 213 212 211 210 209 30 31
Goldfinch
Goldfinch APARTMENTS
1-BEDROOM APARTMENT
PLOTS 168 (2), 169 (2), 170 (2), 177 (3), 178 (3), 179 (3), 186 (4), 187 (4), 188 (4)
Living/Kitchen/Dining
9’7” x 22’1” (2925 x 6720mm)
Bedroom
9’0” x 18’1” (2750 x 5500mm)
Bathroom
7’1” x 6’9” (2150 x 2050mm)
TOTAL AREA
555 sq ft (51.6 sq m)
Balcony
69 sq ft (6.4 sq m)
1-BEDROOM APARTMENT
PLOTS 165 (1), 174 (2), 183 (3), 192 (4), 197 (5), 202 (6), 207 (7), 212 (8)
Living/Kitchen/Dining
13’9” x 16’11” (4186 x 5154mm)
Bedroom
12’7” x 10’8” (3832 x 3251mm)
Bathroom
7’1” x 6’9” (2150 x 2050mm)
TOTAL AREA
554 sq ft (51.5 sq m)
Balcony 58 sq ft (5.3 sq m)
32 33
BEDROOM HALL ST UC KITCHEN LIVING BATHROOM BALCONY BEDROOM BALCONY KITCHEN BATHROOM ST UC LIVING Level 1 Levels 2, 3, 4Levels 5, 6, 7, 8
Levels 2, 3, 4 Lift Lift Lift Lift Lift Lift Lift Lift
Goldfinch APARTMENTS
1-BEDROOM APARTMENT
PLOT 156 (G)
Living/Kitchen/Dining
20’1” x 14’ 0” (6132 x 4283mm)
Bedroom
12’3” x 10’8” (3733 x 3250mm)
Bathroom
7’5” x 6’9” (2250 x 2050mm)
TOTAL AREA
554.2 sq ft (51.5 sq m) Balcony
Ground floor
1-BEDROOM APARTMENT
PLOTS 164 (1), 173 (2), 182 (3), 191 (4), 196 (5), 201 (6), 206 (7), 211 (8)
Living/Kitchen/Dining 19’11” x 16’4” (6083 x 4970mm)
Bedroom 12’11” x 11’1” (3933 x 3368mm)
Bathroom 6’9” x 7’1” (2050 x 2150mm)
TOTAL AREA 551 sq ft (51.2 sq m) Balcony 58 sq ft (5.3 sq m)
34 35
ft
m) LIVING BATHROOM BEDROOM 1 KITCHEN ST UC HALL BALCONY BALCONY LIVING KITCHEN ST UC HALL BATHROOM BEDROOM ST
50 sq
(4.6 sq
Level 1 Levels 2, 3, 4Levels 5, 6, 7, 8 Lift Lift 156 Lift Lift Lift Lift Lift Lift
Goldfinch APARTMENTS
1-BEDROOM APARTMENT
PLOTS 162 (1), 171 (2), 180 (3), 189 (4), 194 (5), 199 (6), 204 (7), 209 (8)
Living/Kitchen/Dining
9’7” x 22’1” (2925 x 6729mm)
Bedroom
9’0” x 18’2” (2750 x 5529mm)
Bathroom
7’1” x 6’9” (2150 x 2050mm)
2-BEDROOM APARTMENT
PLOT 163 (1), 172 (2), 181 (3), 190 (4), 195 (5), 200 (6), 205 (7), 210 (8)
Living/Kitchen/Dining
13’4” x 21’7” (4053 x 6579mm)
Bedroom 1
12’9” x 11’1” (3937 x 3680mm)
Bedroom 2 10’11” x 8’8” (3329 x 2644mm) En Suite 6’9” x 5’1” (2050 x 1550mm)
Bathroom 8’0” x 6’9” (2450 x 2053mm) TOTAL AREA
36 37
Level 1 Levels 2, 3, 4Levels 5, 6, 7, 8 BALCONY BATHROOM BEDROOM HALL ST UC KITCHEN LIVING
58 sq ft (5.3 sq m) Level 1 Levels 2, 3, 4 Level 5 Levels 6, 7, 8 EN SUITE BATHROOM ST UC ST BEDROOM 2 BEDROOM 1 KITCHEN LIVING BALCONY
TOTAL AREA 567.9 sq ft (52.8 sq m) Balcony
69 sq ft
sq m) Lift Lift Lift Lift Lift Lift Lift Lift Lift Lift Lift Lift Lift Lift
770.3 sq ft (71.6 sq m) Balcony
(6.4
Goldfinch APARTMENTS
2-BEDROOM APARTMENT
PLOTS 167 (2), 176 (3), 185 (4)
Living/Kitchen/Dining
19’1” x 18’1” (5820 x 5508mm)
Bedroom 1
10’2” x 14’4” (3100 x 4358mm)
Bedroom 2
8’2” x 10’7” (2484 x 3235mm)
Bathroom
6’9” x 6’11” (2050 x 2115mm)
TOTAL AREA
733 sq ft (68.1 sq m)
Balcony 69 sq ft (6.4 sq m)
Level 2, 3, 4
2-BEDROOM APARTMENT
PLOTS 166 (1), 175 (2), 184 (3), 193 (4), 198 (5), 203 (6), 208 (7), 213 (8)
Living/Kitchen/Dining 25’10” x 13’11” (7882 x 4236mm)
Bedroom 1
14’7” x 10’6” (4432 x 3200mm)
Bedroom 2
12’9” x 8’4” (3875 x 2550mm)
En Suite
5’1” x 6’9” (1550 x 2050mm)
Bathroom 7’1” x 6’9” (2150 x 2050mm)
TOTAL AREA 752 sq ft (69.9 sq m)
38 39
BEDROOM 1 BEDROOM 2 BATHROOM ST UC LIVING KITCHEN BALCONY
KITCHEN BATHROOM UC EN SUITE BEDROOM 1 BEDROOM 2 LIVING ST BALCONY Level 1
2, 3, 4Levels
6, 7, 8 Lift Lift Lift Lift Lift Lift Lift Lift
Balcony 69 sq ft (6.4 sq m)
Levels
5,
Goldfinch APARTMENTS
2-BEDROOM DUPLEX APARTMENT
Ground floor
PLOTS 157 (G, 1), 158 (G, 1), 159 (G, 1) & 160 (G, 1)
Living/Kitchen/Dining 13’10” x 22’9” (4204 x 6939mm)
Bedroom 1 13’10” x 11’0” (4204 x 3351mm)
Bedroom 2 10’2” x 13’7” (3100 x 4151mm)
WC 6’7” x 4’11” (2000 x 1500mm)
Bathroom
x 7’1” (2050 x 2150mm)
40 41
First
TERRACE KITCHEN LIVING UC ST WC BEDROOM 2 BEDROOM 1 BATHROOM ST
floor
Level 1 Ground floor Lift Lift 157 158 159 160 Lift Lift 157 158 159 160 TOTAL AREA 955 sq ft (88.8 sq m) Terrace 77 sq ft (7.2 sq m)
6’9”
Goldfinch APARTMENTS
2-BEDROOM
42 43
G)
PLOTS 152 (LG,
LIVING KITCHEN WC ST ST Lower Ground floor Living/Dining/Kitchen 14’6” x 23’8” (4420 x 7215mm)
1 10’6” x 16’4” (3200 x 4972mm) Bedroom 2 11’7” x 11’7” (3540 x 3520mm) WC 4’11” x 6’7” (1500 x 2000mm)
6’9” x 7’5” (2050 x 2250mm) BEDROOM 1 BEDROOM 2 HALL 2 UC BATHROOM BALCONY Ground floor Lower Ground floor
Bedroom
Bathroom
DUPLEX
Ground floor Lift Lift 152 Lift Lift 152 TOTAL AREA 1035 sq ft (96.2 sq m) Balcony 79 sq ft (7.3 sq m)
APARTMENT
Goldfinch APARTMENTS
2-BEDROOM DUPLEX APARTMENT
Lower Ground floor
PLOTS 154 (LG, G)
Living 16’3” x 11’6” (4954 x 3501mm)
Kitchen/Dining 19’3” x 8’0” (5866 x 2450mm)
Bedroom 1
15’9” x 10’2” (4804 x 3100mm)
Bedroom 2
10’11” x 11’0” (3315 x 3350mm)
WC 6’7” x 4’11” (2000 x 1500mm)
En Suite 6’9” x 5’1” (2050 x 1550mm)
Bathroom
6’9” x 8’0” (2050 x 2450mm)
TOTAL AREA 1051 sq ft (97.7 sq m)
Terrace 1 99 sq ft (9.2 sq m)
Terrace 2 65 sq ft (6.1 sq m)
Ground floor
44 45
BEDROOM 1 BEDROOM 2 UC EN SUITE BATHROOM ST LIVING TERRACE 2 ST WC KITCHEN/ DINING TERRACE 1
Lower Ground floor Ground floor Lift Lift 154 Lift Lift 154
Goldfinch APARTMENTS
2-BEDROOM DUPLEX APARTMENT
Lower Ground floor
PLOTS 155 (LG, G)
Living 15’7” x 12’3” (4753 x 3739mm)
Kitchen/Dining
19’3” x 8’1” (5866 x 2469mm)
Bedroom 1
12’3” x 9’10” (3738 x 3001mm)
Bedroom 2
11’5” x 12’5” (3484 x 3789mm)
WC 6’7” x 4’11” (2000 x 1500mm)
En Suite
6’9” x 5’1” (2050 x 1550mm)
Bathroom 6’9” x 7’1” (2050 x 2150mm)
TOTAL AREA 1093 sq ft (101.5 sq m)
Terrace 1 99 sq ft (9.2 sq m)
Terrace 2 127 sq ft (11.8 sq m)
Ground floor
46 47
BEDROOM 2 BATHROOM UC EN SUITE BEDROOM 1 LIVING ST ST TERRACE 2 TERRACE 1 ST WC KITCHEN DINING
Ground
155
Lift
Lower Ground floor
floor Lift Lift
Lift
155
Goldfinch APARTMENTS
3-BEDROOM DUPLEX APARTMENT
Ground floor
PLOTS 161 (G, 1)
Living/Kitchen/Dining 25’1” x 17’1” (7649 x 5202mm)
Bedroom 1
11’10” x 12’6” (3596 x 3808mm)
Bedroom 2 14’7” x 10’0” (4441 x 3052mm)
Bedroom 3 12’5” x 11’6” (3793 x 3500mm)
WC 4’11” x 6’7” (1500 x 2000mm)
En Suite 5’1” x 6’9” (1550 x 2050mm)
Bathroom
7’1” x 6’9” (2150 x 2050mm) TOTAL AREA
sq ft (129.4 sq m) Terrace
48 49
ST WC KITCHEN LIVING UC TERRACE
floor BEDROOM 2 BEDROOM 3 ST BATHROOM BEDROOM 1 EN SUITE Ground floor Lift Lift 161
1393
98 sq ft (9.1 sq m) First
Level 1 Lift Lift 161
Goldfinch APARTMENTS
3-BEDROOM DUPLEX APARTMENT
Lower Ground floor
PLOTS 153 (LG, G)
Living/Kitchen/Dining
22’5” x 14’9” (6837 x 4491mm)
Bedroom 1
14’5” x 11’6” (4400 x 3512mm)
Bedroom 2
11’4” x 11’9” (3445 x 3587mm)
Bedroom 3
8’0” x 15’6” (2445 x 4712mm)
WC
7’8” x 4’11” (2330 x 1500mm)
En Suite
5’1” x 6’9” (1550 x 2050mm)
Bathroom
7’1” x 6’9” (2150 x 2050mm)
TOTAL AREA
1198 sq ft (111.3 sq m)
Terrace 180 sq ft (16.7 sq m)
Balcony 6.6 sq m (71 sq ft)
50 51
KITCHEN LIVING TERRACE WC UC ST ST
BEDROOM 1 BEDROOM 2 BEDROOM 3 BATHROOM EN SUITE BALCONY Ground floor Ground floor Lower Ground floor Lift Lift 153 Lift Lift 153
Apartment specification
KITCHEN
Individually designed handlelessstyle kitchens with soft-close doors and drawers
Matching worktops and full-height upstands
Under-cabinet lighting
Stainless steel single bowl sink and chrome tap
Fully integrated appliances including single oven, ceramic hob, extractor, dishwasher and fridge freezer
GENERAL
V ideo door entry
Fibre broadband connectivity
BT TV/Sky+/FM/data connectivity in Living Area
Spotlights in kitchen and bathroom(s)
Pendant lighting in hallway, living area and bedrooms
Laminate flooring to hallway, kitchen and living/dining areas
COMMUNAL AREAS AND FACILITIES
CCTV security system coverage across all residential building and entrances
Car parking available*
Supermarket within development
O n-site community centre
Landscaped gardens
Children's play area
BATHROOM
W hite semi-recessed wash hand basin
Back-to-wall WC pan with soft-close WC seat

Concealed cistern and dual flushplate
White steel bath
White heated towel rail
Shaver socket
Ceramic floor and wall tiles
EN SUITE
W hite semi-recessed wash hand basin
Back-to-wall WC pan with soft-close seat
Concealed cistern and dual flushplate
White shower tray
Chrome-hinged shower doors
White heated towel rail
Shaver socket
Ceramic wall and floor tiles
BEDROOMS
T V and data point in main bedroom
Carpet to bedrooms
Car parking is available at an additional cost
*
53 52
ADDITIONAL INFORMATION
ADDRESS
Meadowlark House, Moorhen Drive, Hendon, London, NW9 7QA
Local authority
London Borough of Barnet
SERVICE CHARGES
Charge apply. Please speak to a Sales Adviser for more information
PARKING
Parking available at an additional cost
MISCELLANEOUS
VENDOR'S SOLICITOR
Winckworth Sherwood Telephone 020 7593 5054
Email labrahams@wslaw.co.uk
Address
5 Montague Close, London SE1 9BB
NEW HOMES QUALITY CODE
Housebuilders and developers who build new homes will be expected to register with the New Homes Quality Board (NHQB). As long as a housebuilder or developer has followed the correct registration process, including completing the necessary training, introducing a complaints procedure, and following other processes and procedures that are needed to meet the requirements of this New Homes Quality Code (the code), they will become a registered developer.
Registered developers agree to follow the code and the New Homes Ombudsman Service, including accepting the decisions of the New Homes Ombudsman in relation to dealings with customers. If a registered developer does not meet the required standards, or fails to accept and act in line with the decisions of the New Homes Ombudsman, they may have action taken against them, including being removed from the register of registered developers.
Estimated completion date Hendon Waterside site completion date 2029
Goldfinch Apartments estimated completion date Spring 2024

The code sets out the requirements that registered developers must meet. The code may be updated from time to time to reflect changes to industry best practice as well as the decisions of the New Homes Ombudsman Service.
All homes built by registered developers must meet buildingsafety and other regulations. All registered developers should aim to make sure there are no snags or defects in their properties before the keys are handed over to a customer. If there are any snags or defects, these should be put right within the agreed timescales.
What the code covers
For the purposes of this code, ‘customer’ means a person who is buying or intends to buy a new home which they will live in or give to another person. (If a new home is being bought in joint names, ‘the customer’ includes all the joint customers.) However, the New Homes Quality Board have also started work to consider other groups of customers and what they should be able to expect from a new home. This includes shared owners and people who are buying a new home to let to other people. Any changes the New Homes Quality Board make to the code to reflect the needs of other groups of customers will be developed through consultation, and they will continually assess and review the effectiveness of the code, and any new laws or regulations that apply. Other areas which are not covered by the code are claims for loss of property value or blight (where a property falls in value or becomes difficult to sell because of major public work in the area), personal injury or claims that are not covered by the scheme rules of the New Homes Ombudsman Service.
Building
10
Warranty
year NHBC** Length of lease 999 years^^ Reservation deposit £2,000†
Terms of payment 10% of purchase price payable on exchange. Balance of purchase price to be paid on completion
55 54
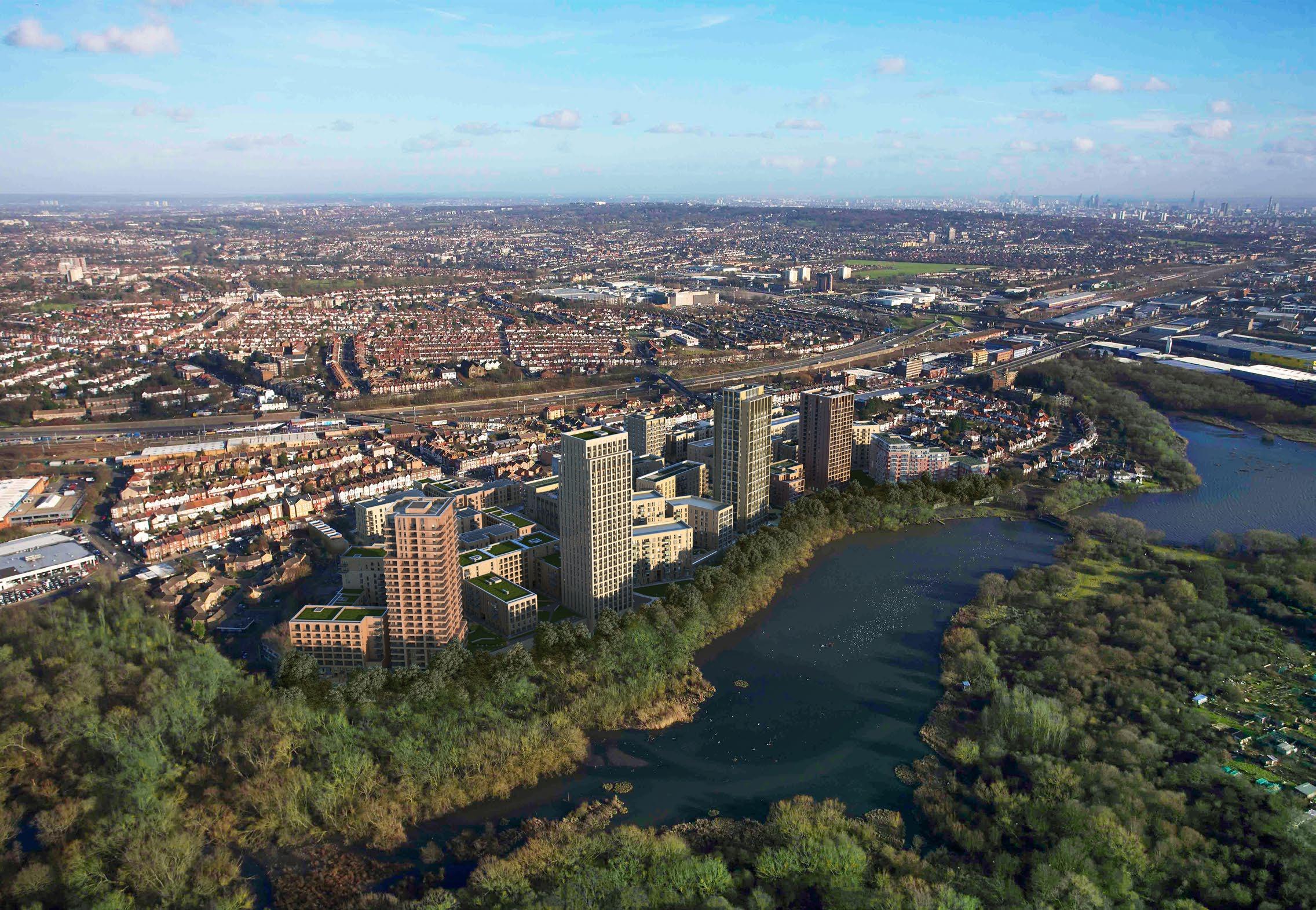
57 56
Computer generated images, maps and development layouts are intended for illustrative purposes and should be treated as general guidance only. The features, designs, materials and visual depictions of and in our Show Apartments and in our Show Apartment photography must be treated as general illustration and guidance. Images may also include upgrades which are available at extra cost. Furniture and furnishings are not included. Fixtures, fittings and specification may be subject to change as necessary and without notice and their accuracy or completeness is not guaranteed. Nor are they intended to form part of any contract or a warranty unless specifically incorporated into the contract. Please ask your Sales Adviser for the current specification. Individual features such as windows, brick and other materials' colours may vary, as may drainage, heating and electrical layouts. Specification may be subject to change as necessary and without notice. Development layouts and landscaping, specification, dimensions and computer generated images are not intended to form part of any contract or warranty unless specifically incorporated in writing into the contract. The development name, Hendon Waterside and building names are for marketing purposes only and may not be the designated postal address, which may be determined by The Post Office. All information in this document is correct to the best of our knowledge at the time of issue April 2023. Calls to 03 numbers are charged at the same rate as dialling an 01 or 02 number. If your fixed line or mobile service has inclusive minutes to 01/02 numbers, then calls to 03 are counted as part of this inclusive call volume. Non-BT customers and mobile phone users should contact their service providers for information about the cost of calls.





































