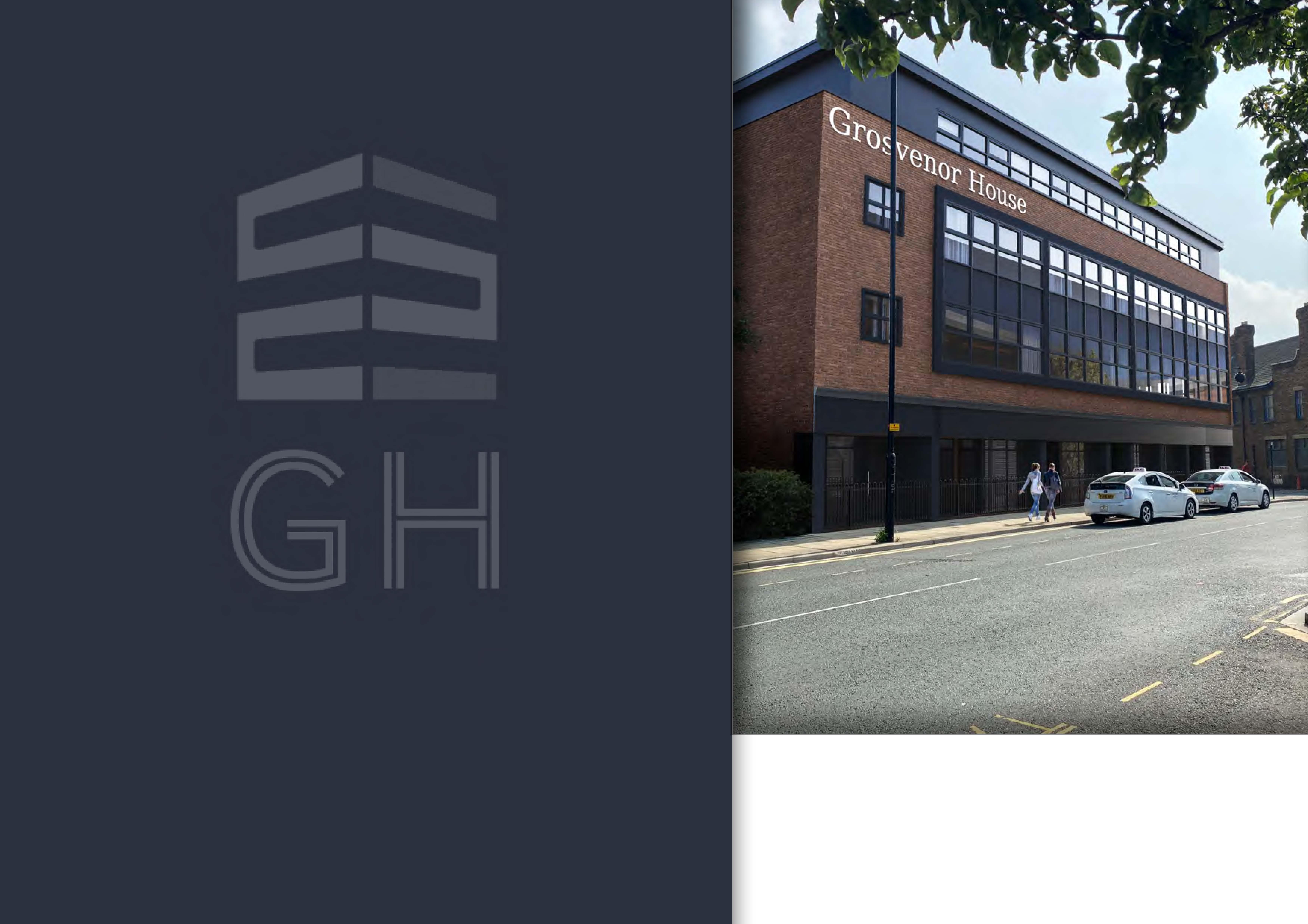GROSVENOR HOUSE
Luxury Ci ty Ce ntre Apartments in Wakefield


WAKE FI E LD
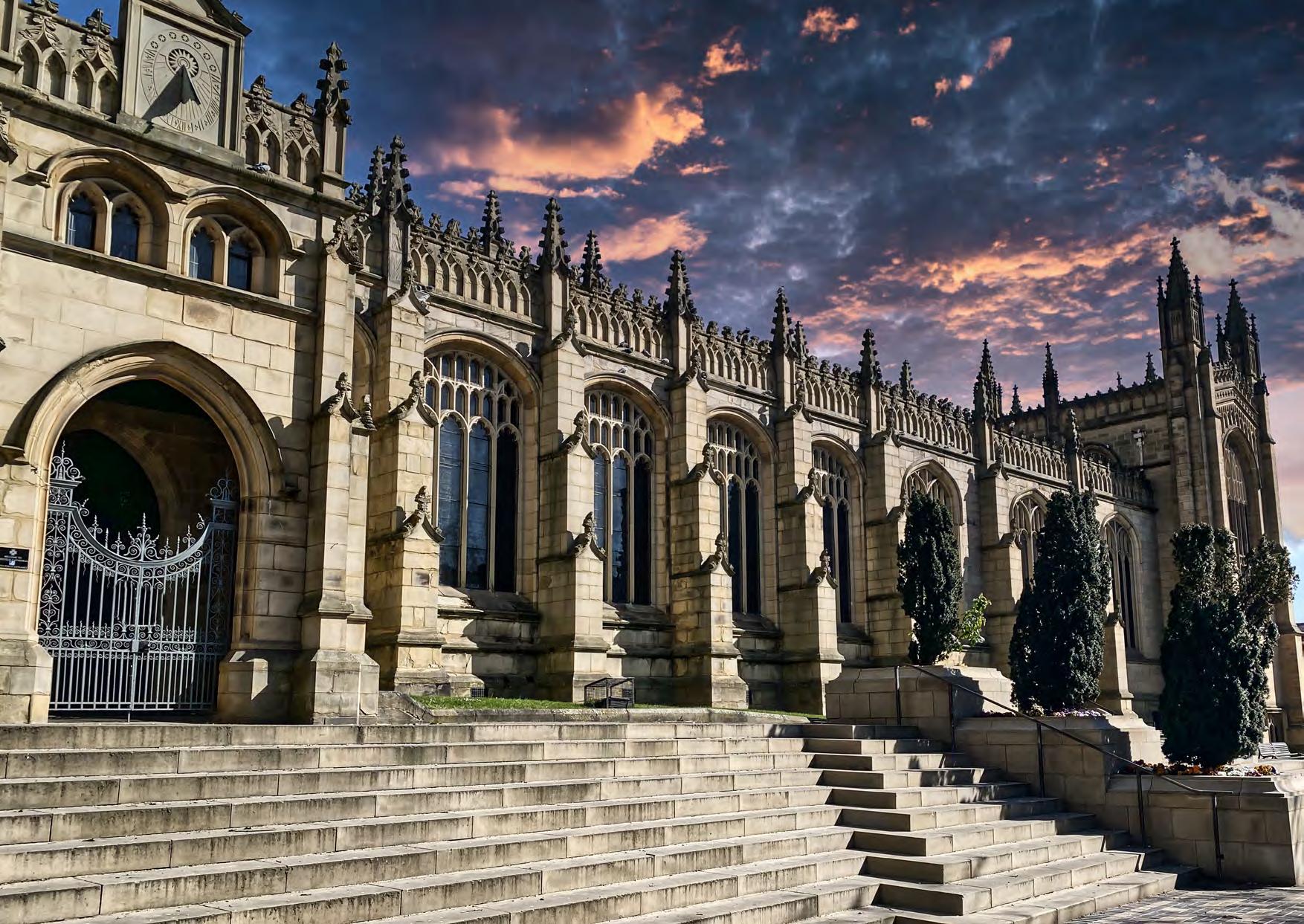
Average House Price (Wakefield) £223,930
Wakefields Population 353,300
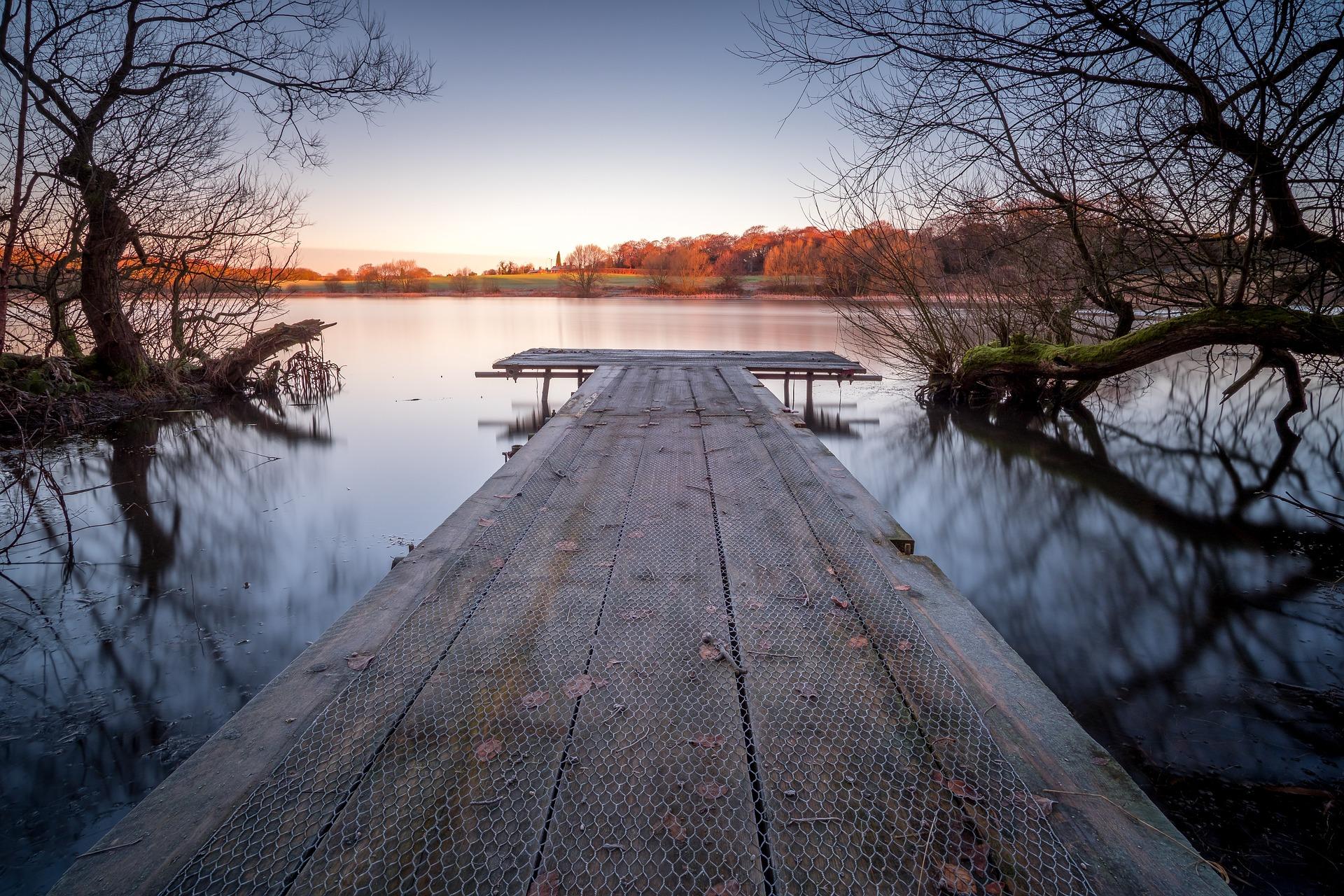
Wakefield is small but historiccathedral city situated within its own wider district in West Yorkshire. The city sits on the River Calder at the eastern edge of the Pennines. Once a large trading centre for corn, coal and textiles, Wakefield has been reinventing itself away from its industrial past ever since. It is now famed for its picturesque countryside, artistic heritage and beautiful cathedral. The city is not just a picturesque and peaceful place, but it is boasting with culture and a great community feel. Wakefield boasts a number of shopping centres, galleries and exhibitions.

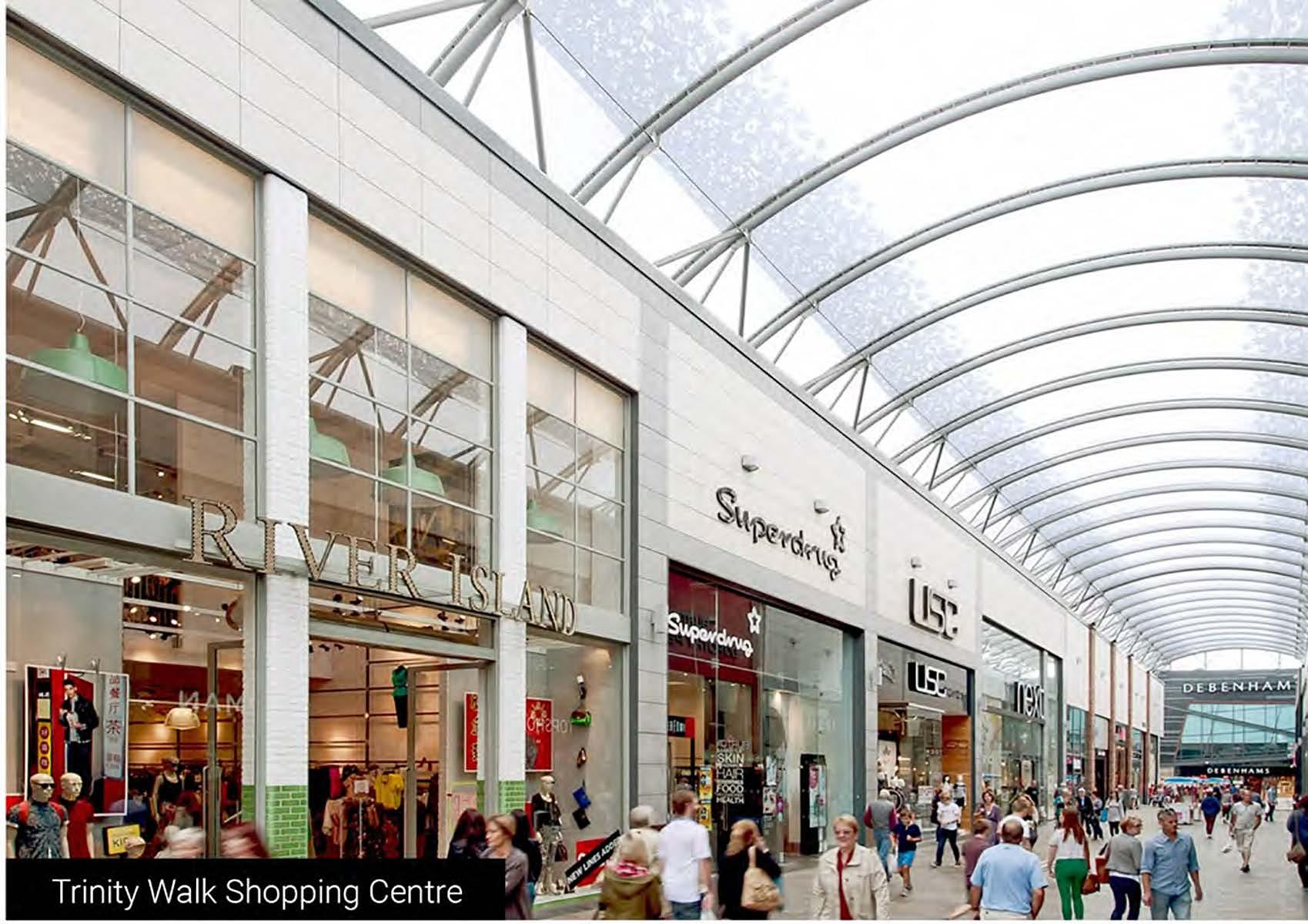
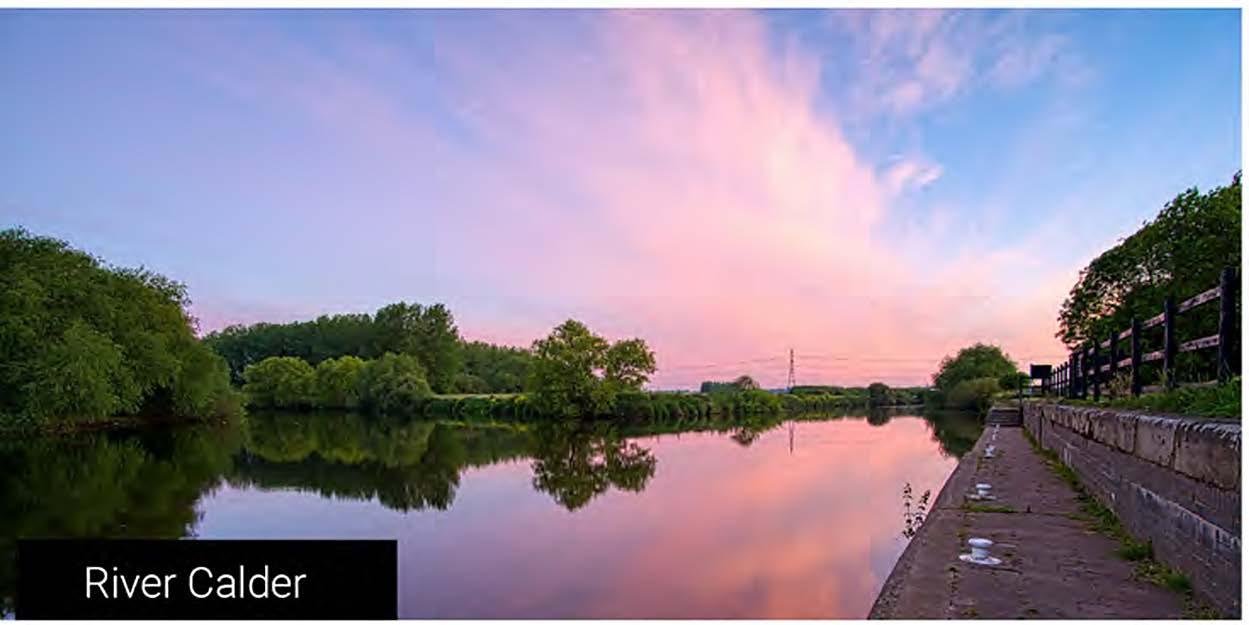
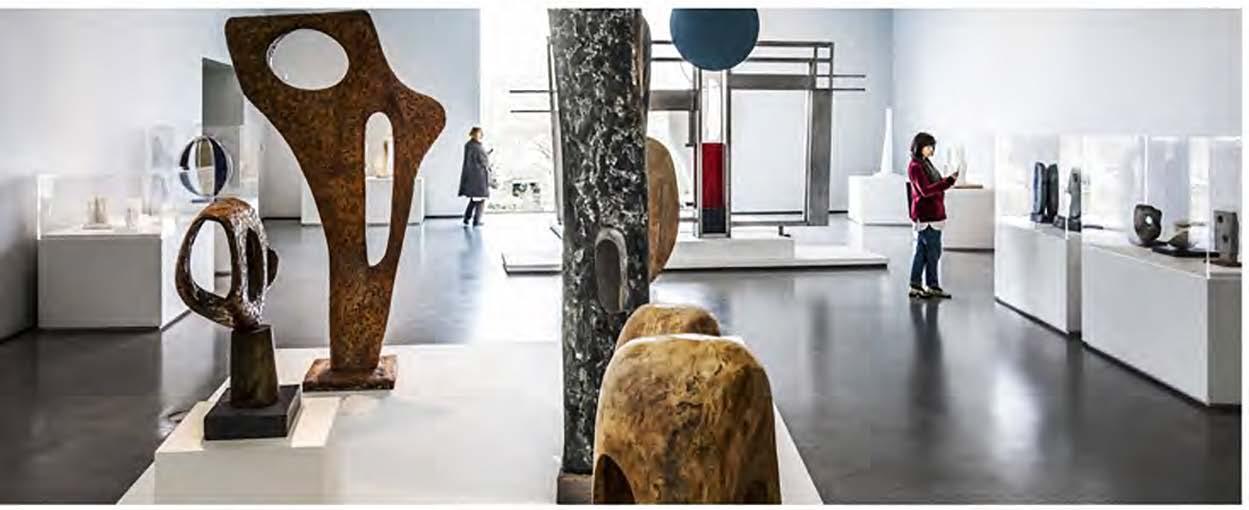

Yorkshire Sculpture Park is an award-winning, worldclass centre celebrating the work of contemporary sculpturers. The one-of-a-kind, open air, sculpture park is the largest of its kind in Europe and sits on a 500acre, 18th century Bretton Hall estate in Wakefield. Whether you are looking to wander through the landscaped gardens, or discover the work of leading artists featured throughout the gallery and park, Wakefield is the perfect place for all.
Thecityisburstingwithculture,especiallyattheTheatre Royal Wakefield. A spectacular theatre showcasing music, drama and comedy, a varied programme for bothyoung people and the older generation.

Wakefield is fast becoming a desirable residential location in Yorkshire. This is due to, amongst other things, its strategic location, an established but continually growing economy and value for money compared to its larger neighbours.

A VERY WELL-CONNEC TED CIT Y
Wakefield is an extremely attractive city to work, live and invest. The city benefits from excellent transport connections to other key towns and cities, with its strategic location. Situated to the south of Leeds, residents can drive to Leeds in just 20 minutes, or catch a short 15minute train ride. The high frequency of trains between the two cities makes Wakefield perfect for commuting. In addition, residents can reach Sheffield in approximately 30 minutes by train with Barnsley and Doncaster only 15 minutes away. The commuter city is only an hour’s drive away from Manchester.
If you frequently visit London for business or pleasure, the high-speed rail will take you to Kings Cross train station in only two hours. Commuters can also purchase return tickets from as little as £35. The number of people working from home has only increased since the start of the pandemic. There has been a noticeable shift of people moving out of the capital to more affordable areas of the country. Albeit some professionals may still need to visit the office once a week, it is still more affordable to live outside of London and commute into work.

LEEDS
WAKEFIELD
MANCHESTER
LEEDS
RAIL: 15 MINS
ROAD: 21 MINS
BARNSLEY
RAIL: 15 MINS
ROAD: 25 MINS
BARNSLEY
DONCASTER
MANCHESTER
RAIL: 1 HR 12 MINS
ROAD: 1 HR 5 MINS
SHEFFIELD
SHEFFIELD
RAIL: 31 MINS
ROAD: 35 MINS
DIRECT LINKS TO LONDON


TRAIN: 2 HOURS
CAR: 3 HOURS 30 MINUTES
DONCASTER
RAIL: 17 MINS
ROAD: 32 MINS
£5.4M
WAKEFIELD KIRKGATE RAIL STATION REGENERATION

REGENERATION
Finally departing with its industrial past, Wakefield has a bright future ahead with ongoing regeneration projects shaping the city. Wakefield has the foundations of an attractive city, with beautiful architecture flooding the streets and the council intends to improve the city centre further.
With 8.4% growth in the population over the last decade, Wakefield has needed and already undergone numerous regeneration projects. In 2011, the city opened the impressive 500,000 sqft Trinity Walk shopping centre, only a stone’s throw away from Grosvenor. Trinity Walk is now well established as one of the best shopping destinations in Yorkshire. Additionally, the iconic canopy roof ensures shoppers can visit all year around. Shoppers are spoilt with choice with over 60 retail stores, 10 eateries and a 24-hour gym. With 1000 car parking spaces, people can drive in with ease.
Recently, an impressive £5.4m upgrade for Wakefield Kirkgate Rail Station was unveiled to the public. By increasing accessibility to many areas of the city, the council is hoping to underpin its strategy of creating a great business environment in the city, attracting companies and start-ups. Upgrades will include improving facilities for passengers.

Regeneration continued...
Wakefield has a 20-year planned improvement strategy that will give rise to new urban green spaces, footpaths and residential developments, together with improvements to road infrastructure. The masterplan, which was formally approved in February 2022, will encompass several other important projects.
• The conversion of the BHS building into a museum and café
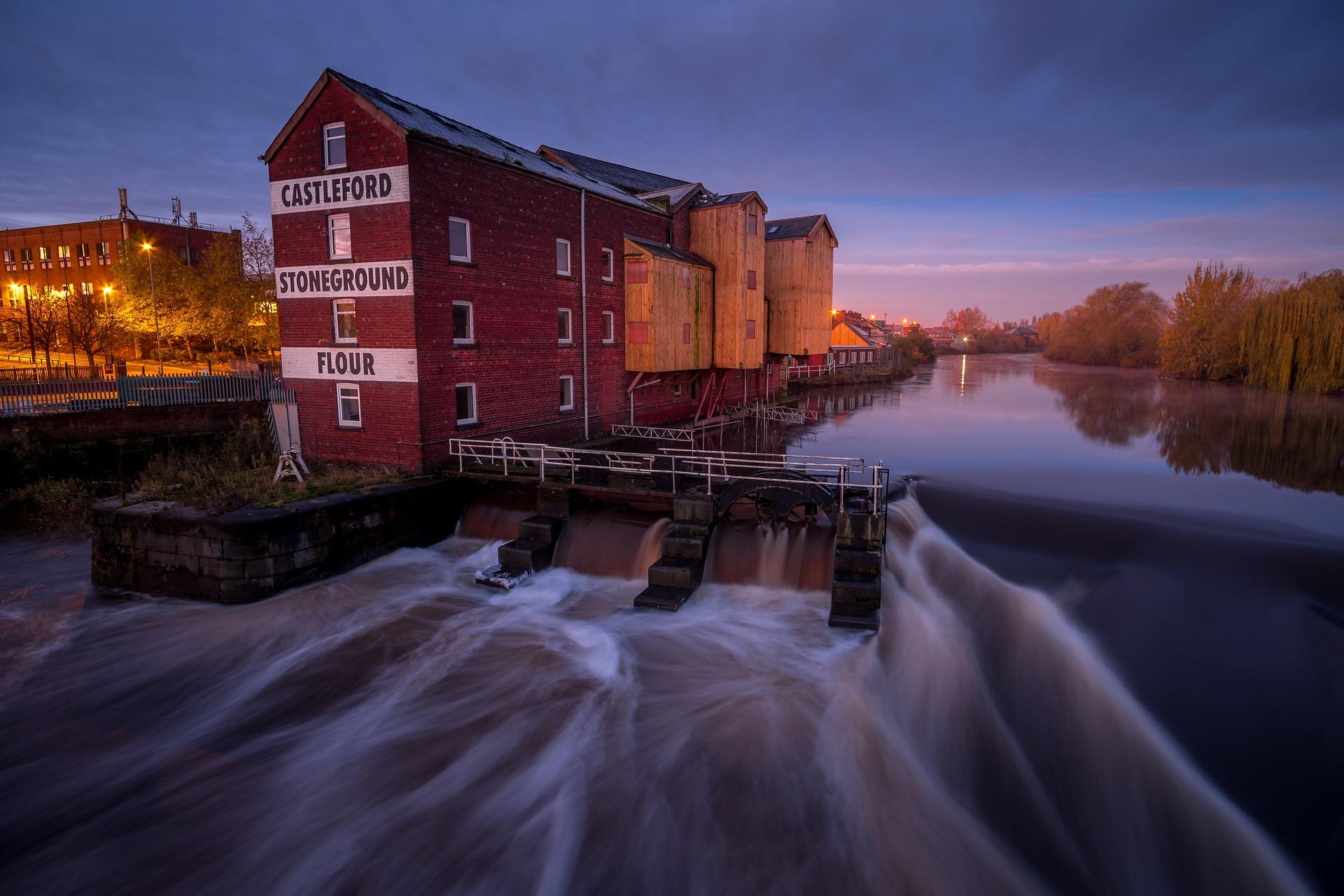
• The Bread Street/Cathedral Square project, incorporating a larger public square, and refurbished properties for retail and business
• Westgate and Cathedral Retail Park: the creation of a new “linear park” together with a new mixed-use neighbourhood.
• The Ridings/Kirkgate: a plan to improve social housing provision, with associated green spaces and the creation of new leisure facilities
• Northgate and Borough Road: new pedestrian and outdoor leisure facilities, with possible provision for extra parking, cycleways and a new commercial building
• George Street: plans to renovate neglected local sites to create new cycleways and an “accessible and green new residential neighbourhood.”
Peter Box, the Leader of Wakefield Council, writes that “Withstrongjobgrowthandmajor regeneration,Wakefieldisrankedasoneofthe country’sfastestgrowingeconomies.”
WATERFRONT REGENERATION
Work is well underway on the 15-year plan to regenerate Wakefield’s waterfront area, on the River Calder. Phase One, which is due to be completed in 2023, will see restoration and conversion of the five Rutland Mills buildings in the Victorian-era complex. The former mills will hold a diverse food market, events square, creative industries space, commercial offices, music studios and a boutique hotel.Aswellascreatingjobsand attracting business, the area will also become a hub for music artists and tourists visiting West Yorkshire. The regeneration of the mills has been welcomed, and the project will receive an additional £3 million in funding from the Leeds City Region Enterprise Partnership (LEP).

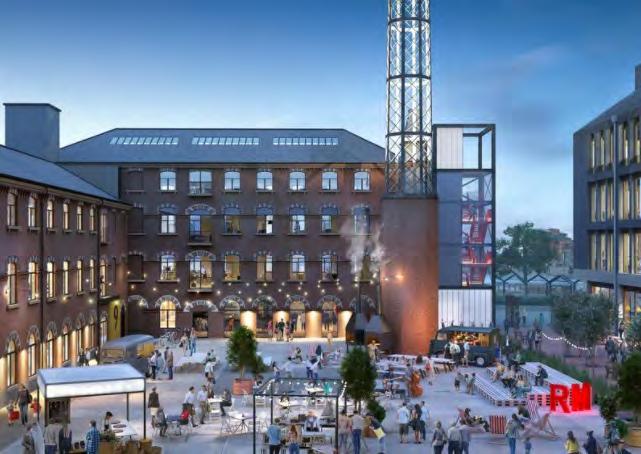
GROSVENOR HOUSE
Grosvenor House is a high specification development, located in the heart of Wakefield city centre. The development consists of one and two bedroom apartments all with carefully designed, modern interiors.

These light and airy apartments are designed with a neutral colour palette, ideal for residents wanting to add their own splash of personality to the space. The large windows allow for ample natural light in all rooms in Grosvenor, making home living and working more comfortable and enjoyable.

Living rooms at Grosvenor feature a chic wash of white and princess grey, giving the room a fresh and calming feel.
The beauty of a neutral palette means any greenery in the room will complement the space perfectly.
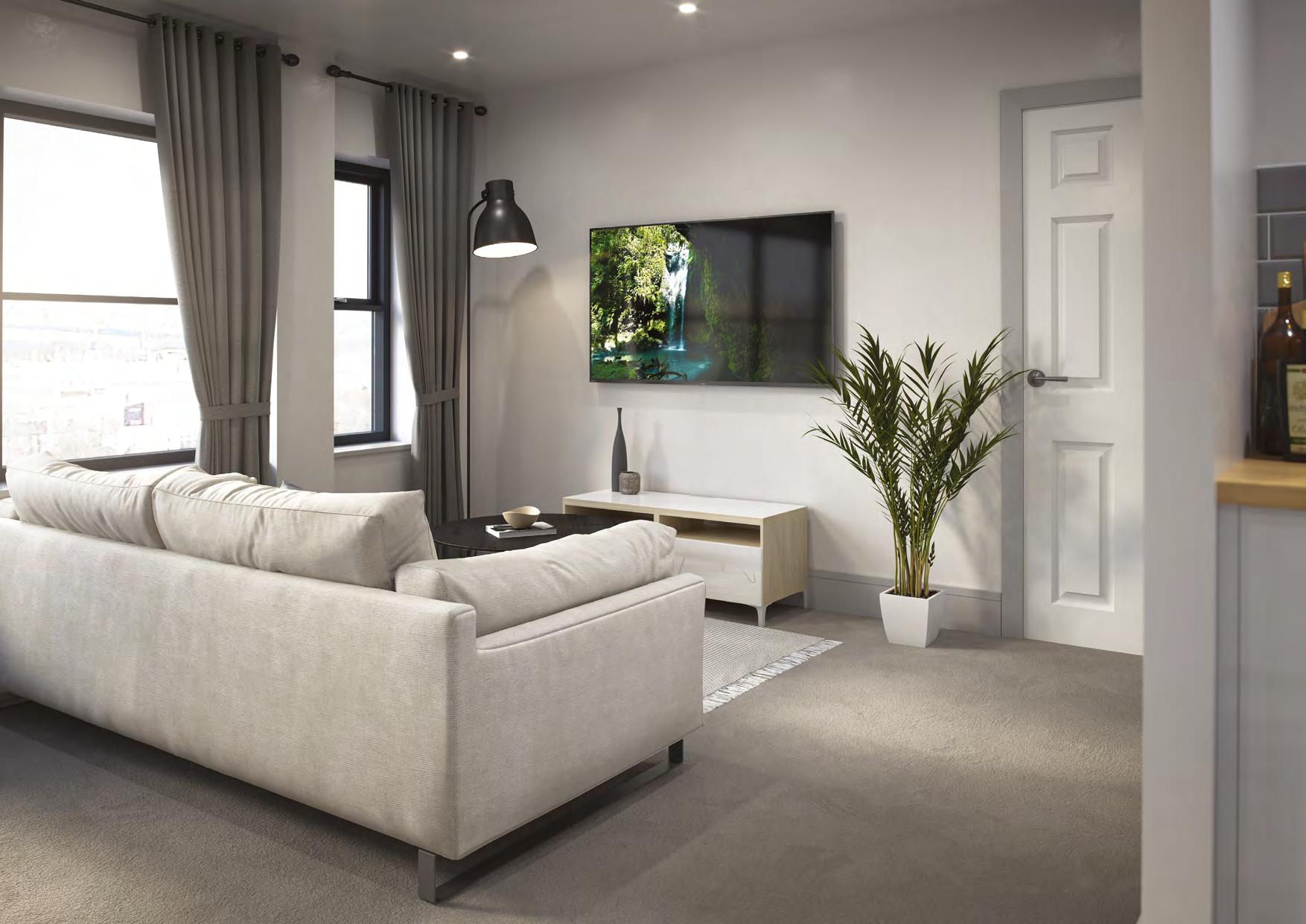
The bedrooms in Grosvenor House have a luxurious, clean design, ideal for tenants wanting to make the room their own. This practical yet beautiful design, makes it the perfect space for unwinding and relaxing.

Residents can make the most of socialising, with the modern kitchen, opening out into the living room. This open plan design adds to the size and spaciousness of the apartment, allowing the rooms to flow into one another.

The modern appliances in the bathroom utilise the space perfectly. The minimalist design is emphasised by the sharp, clean lines, and useful vanity unit space.

Beautifully constructed and designed to maximise space.
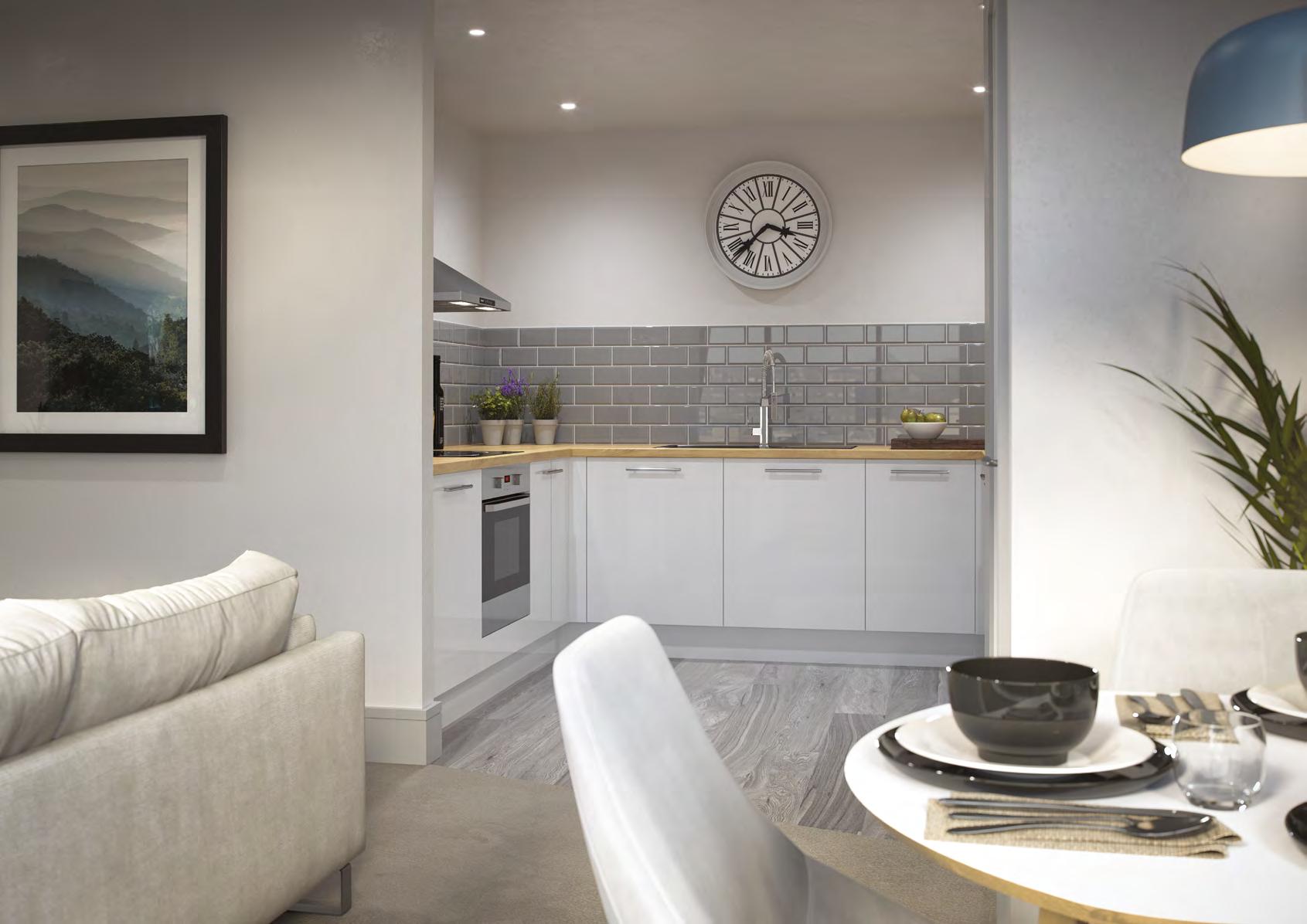
Grosvenor House also benefits from a communal rooftop terrace. The beautiful, modern space provides expansive views over the city’s skyline. Whether you are entertaining guests or meeting your neighbours in a comfortable setting, the communal area is the ideal social space. Or, if you’re seeking a moment of tranquillity, what better place than to be than high above the hustle and bustle of the city?
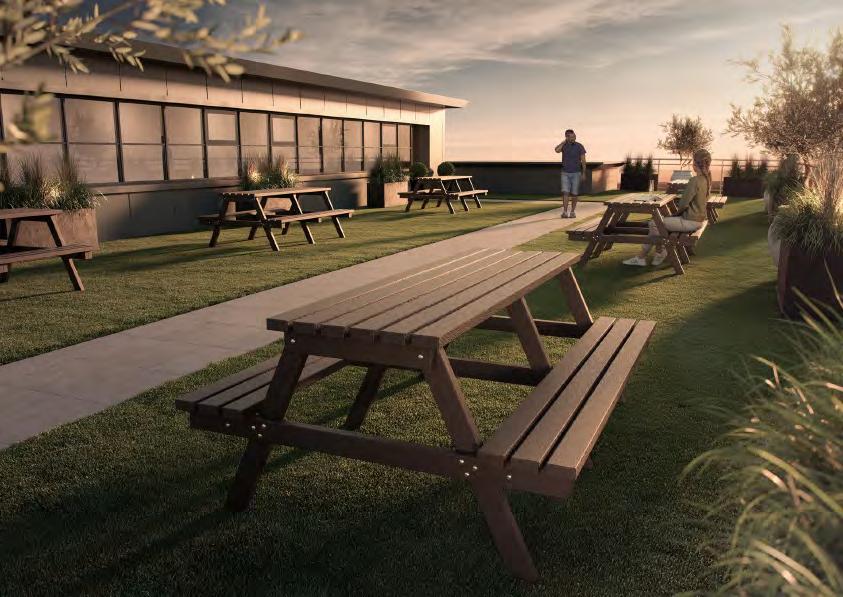
STEP OUTSIDE



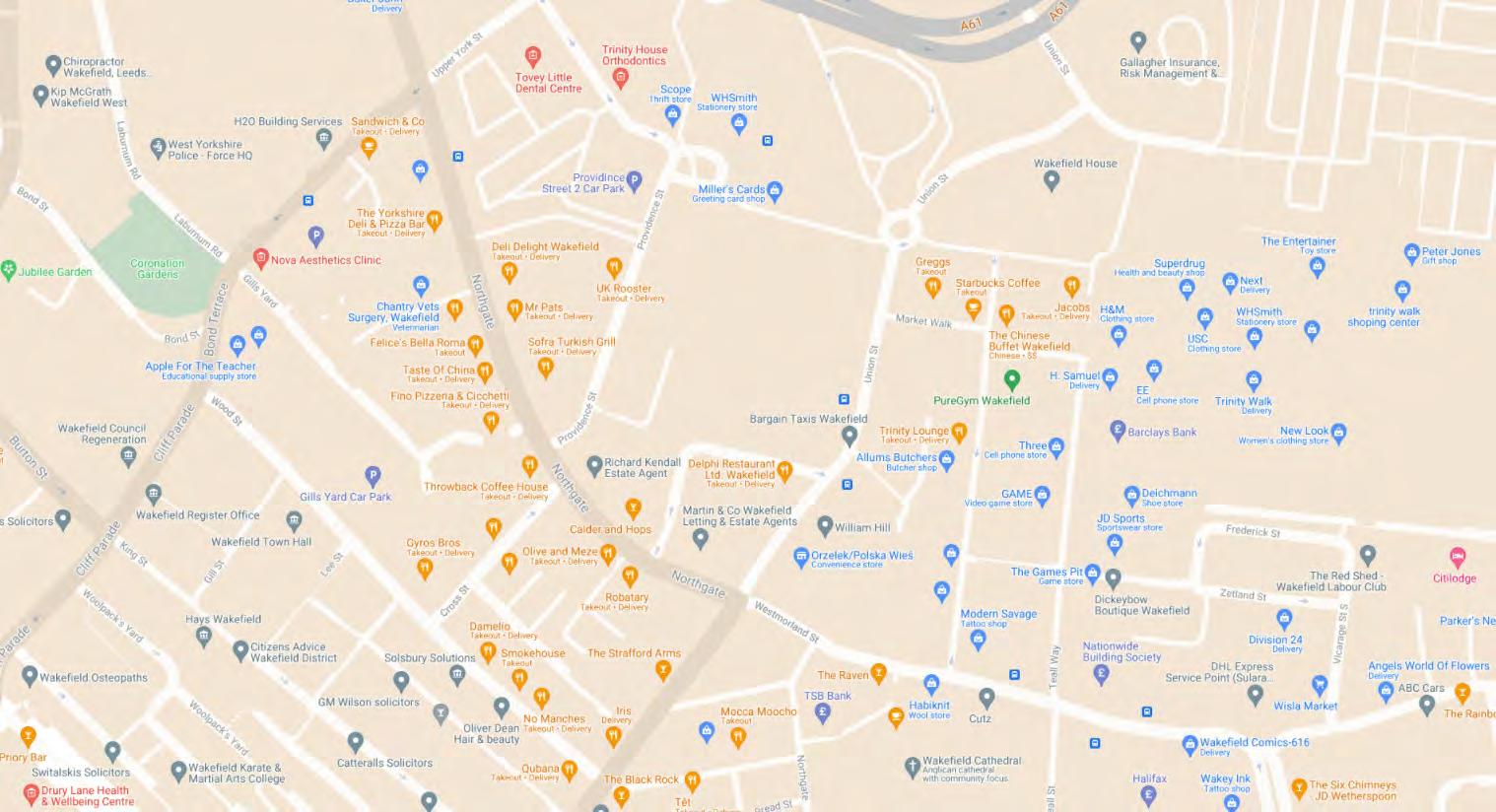
PURE
1 MIN WALK NORTHGATE BARS & RESTAURANTS 3 MIN WALK DENTAL CENTRE 4 MIN WALK TRINITY WALK SHOPPING CENTRE 1 MIN WALK MARTIAL
GYM 3 MIN DRIVE CORONATION GARDENS 5 MIN WALK
INDOOR
OPPOSITE BUS STATION 1 MIN WALK CATHEDRAL 3 MIN WALK
GROSVENOR HOUSE, 20 UNION ST, WAKEFIELD WF1 3AE
GYM
ARTS
GROSVENOR HOUSE
MARKET
GROUND FLOOR
fire escape stair stair core lift 112 ONE BED (1B1P) 37.4m² hall bathroom store hall bathroom store kitchen living area bedroom smoke vent living area store bathroom kitchen living area kitchen bathroom store store hall kitchen living area hall bedroom bedroom hall bathroom smoke vent store store bedroom kitchen living area hall bathroom hall vented corridor corridor 105 ONE BED (1B1P) 37.0m² 104 ONE BED (1B1P) 38.4m² 103 ONE BED (1B1P) 38.1m² 102 ONE BED (1B1P) 37.1m² store bathroom bathroom store bathroom bathroom bedroom kitchen hall living area 107 ONE BED (1B1P) 37.0m² bedroom vented corridor living area 108 STUDIO (1B1P) 37.0m² kitchen hall store store bathroom living area 109 STUDIO (1B1P) 37.1m² kitchen hall kitchen 111 ONE BED (1B1P) 37.0m² living area bedroom store kitchen living area 110 STUDIO (1B1P) 37.4m² hall living area 106 ONE BED (1B1P) 37.0m² hall bathroom store kitchen bedroom 101 ONE BED (1B1P) 39.4m² living area kitchen bedroom
FIRST FLOOR

SECOND FLOOR STAGE TITLE Notes 1. Do not scale drawing. If in doubt contact DMS Architecture Ltd. 2. All dimensions are in millimetres unless noted otherwise. 3. Not for construction unless otherwise shown. 4. When appropriate, this drawing to be read in conjunction with project specific WAKEFIELD PROPOSED THIRD FLOOR PLAN PLANNING existing windows to Union Street to be retained proposed blanking panel 0 2.5 m 5 m 10 m SCHEDULE THIRD FLOOR FLAT TYPE AREA 1B1P1B2P (m²) 301 ● 43.3 302 ● 41.6 303 ● 45.9 304 ● 51.9 305 ● 43.7 306 ● 44.5 NOTES These drawings are based on existing DWG files provided by Empire Property Concepts. Full measured building and topographic surveys required before layouts and floor areas can be confirmed Internal studwork walls to be removed (not shown for clarity) All existing windows to upper floors to be retained unless noted otherwise All ground floor windows to Union Street retail units to be replaced. proposed blanking panel

THIRD FLOOR



































