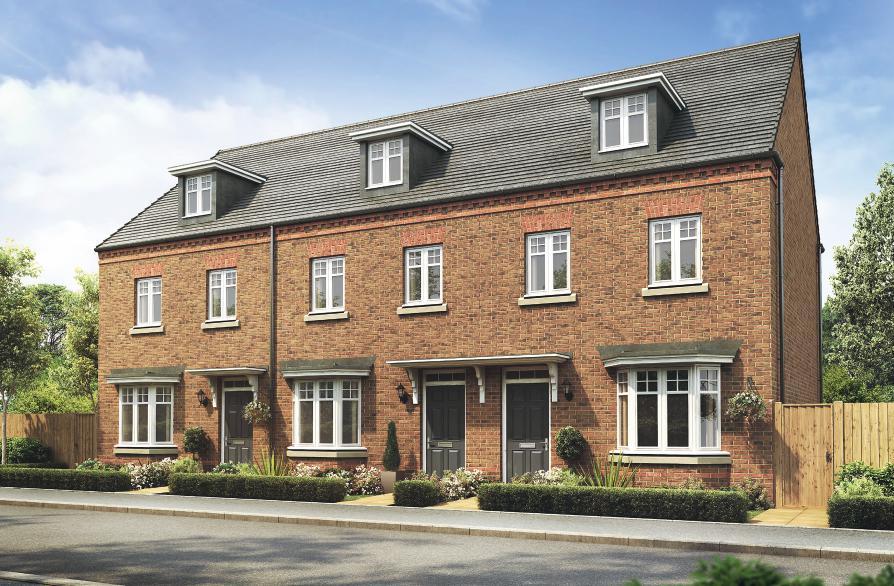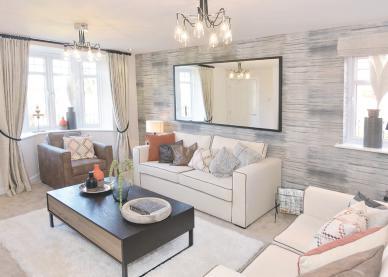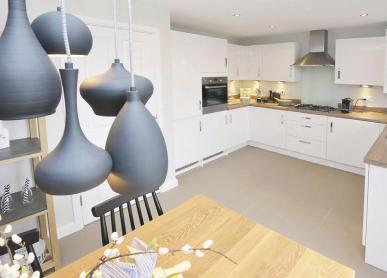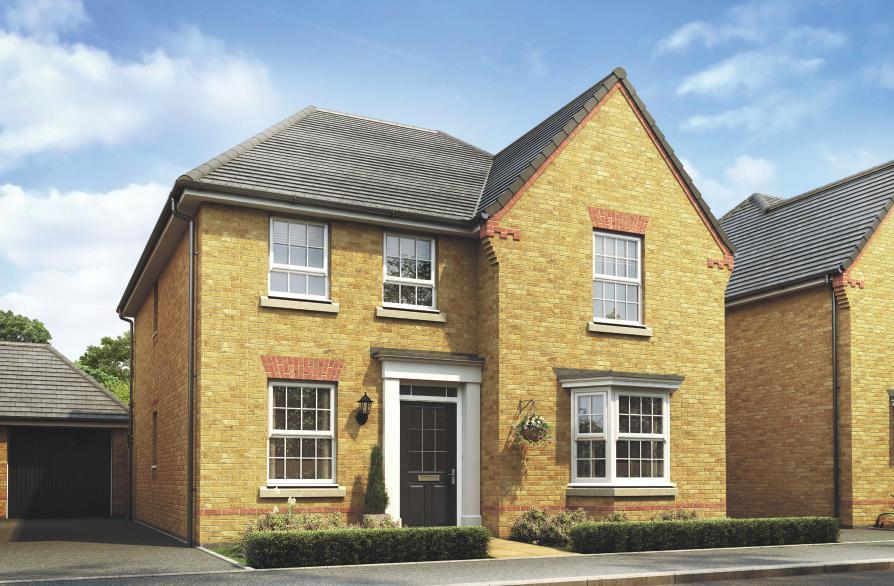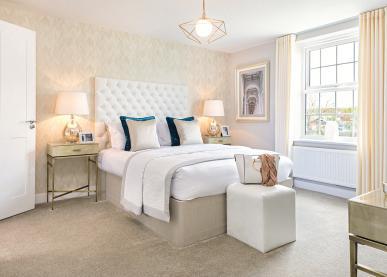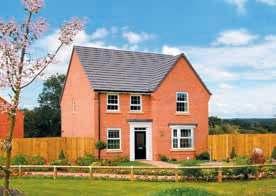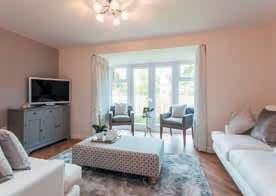










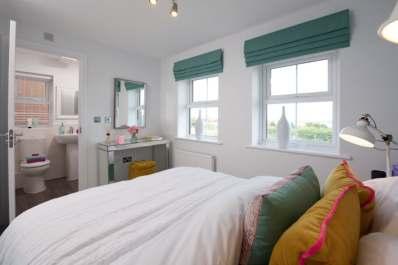
plots may vary, please speak to the Sales Adviser
The sash-style windows give the Archford end-terraced home a traditional look. Inside however, the stylish open-plan kitchen and dining area is designed very much for modern living with French doors opening out onto the rear garden, creating a bright, lightfilled room. A lobby, separating the kitchen and the lounge, has
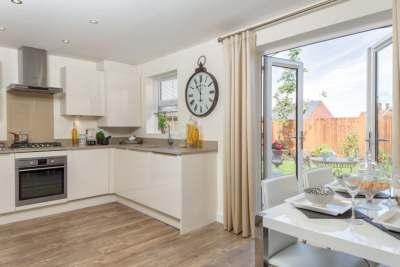
stairs leading to the first floor. Here, the main bedroom has its own en suite, with a separate bathroom for the rest of the family. A further double bedroom and a single bedroom complete this attractive home.
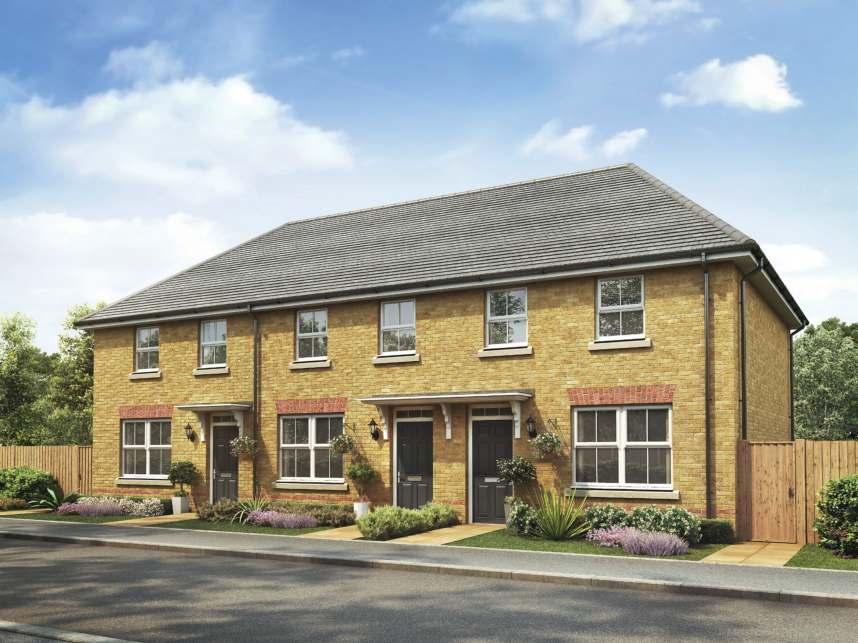 Individual
Individual
All images used are for illustrative purposes. These and the dimensions given are illustrative for this house type and individual properties may differ. Please check with your Sales Adviser in respect of individual properties. We give maximum dimensions within each room which includes areas of fixtures and fittings including fitted furniture. These dimensions should not be used for carpet or flooring sizes, appliance spaces or items of furniture. All images, photographs and dimensions are not intended to be relied upon for, nor to form part of, any contract unless specifically incorporated in writing into the contract. P382 -E-7 DS03/SP432799
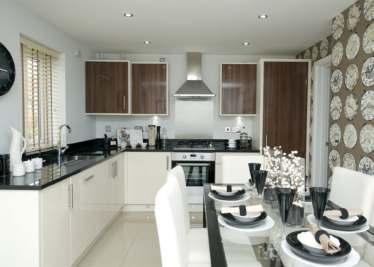
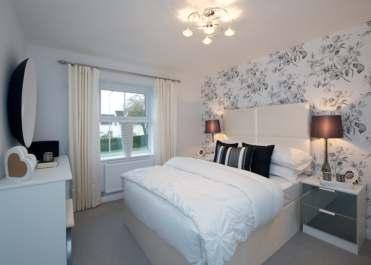
The sash-style windows give this detached home a delightfully traditionallook.Yetinside,theopen-plankitchen–withitsdining and family areas and separate utility room – is designed very much for busy, modern living. French doors to the garden give
the whole room a bright and airy feeling. The spacious dualaspect lounge meanwhile provides the perfect place to relax. Upstairs are two double bedrooms, the large main bedroom with en suite, a single bedroom and a family bathroom.
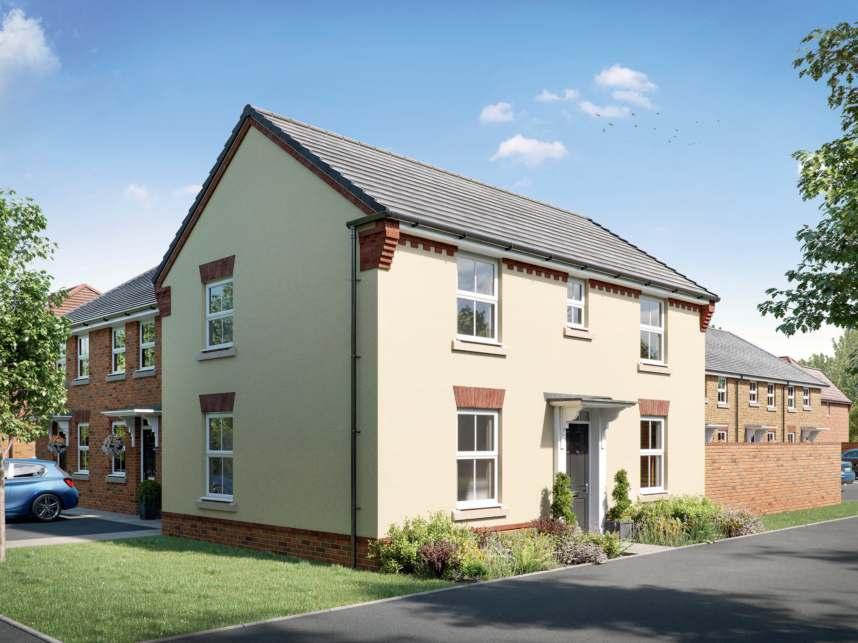 Individual plots may vary, please speak to the Sales Adviser
Individual plots may vary, please speak to the Sales Adviser
All images used are for illustrative purposes. These and the dimensions given are illustrative for this house type and individual properties may differ. Please check with your Sales Adviser in respect of individual properties. We give maximum dimensions within each room which includes areas of fixtures and fittings including fitted furniture. These dimensions should not be used for carpet or flooring sizes, appliance spaces or items of furniture. All images, photographs and dimensions are not intended to be relied upon for, nor to form part of, any contract unless specifically incorporated in writing into the contract. DWH 2017 P341 --D7 DS03/SP432795
