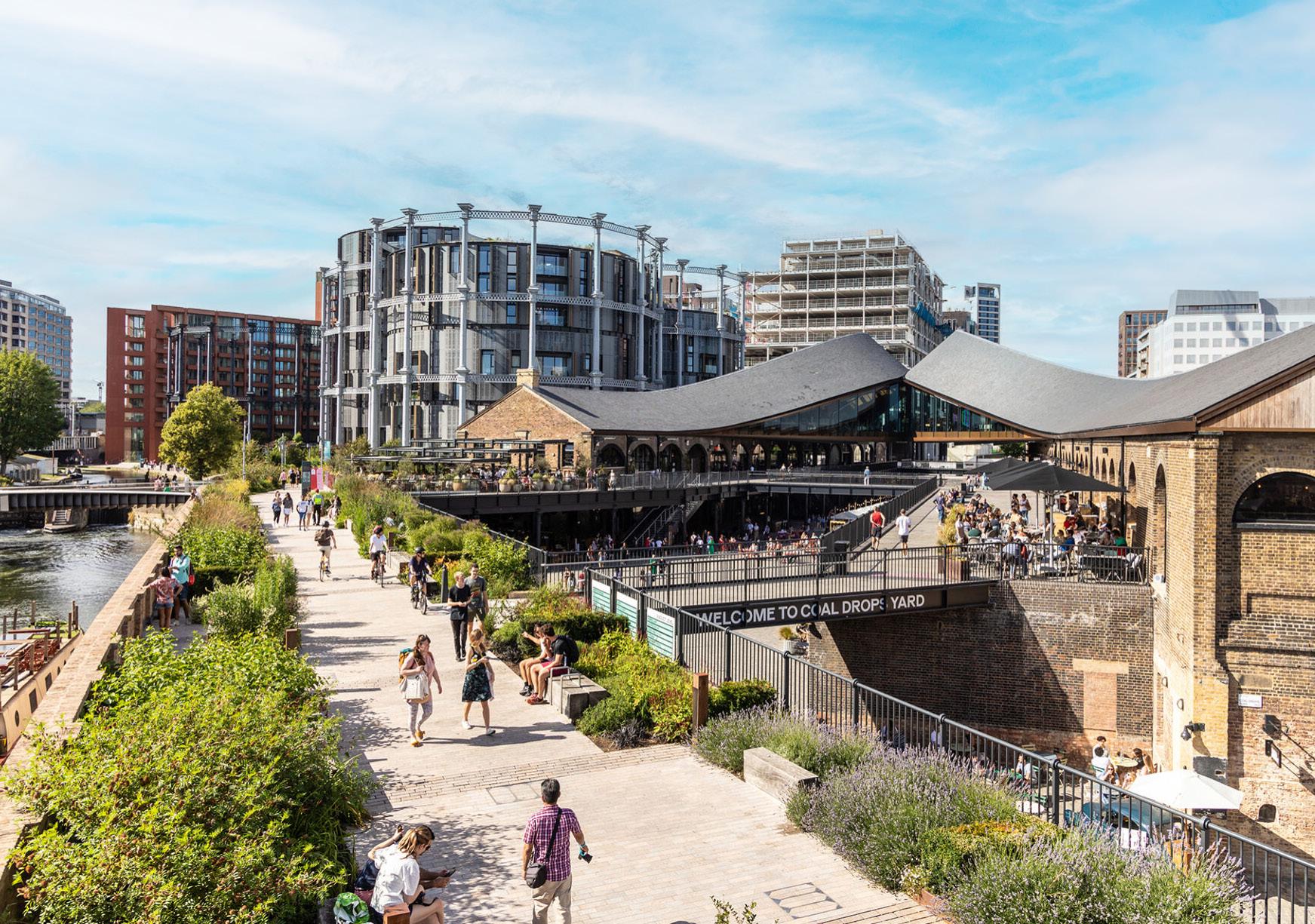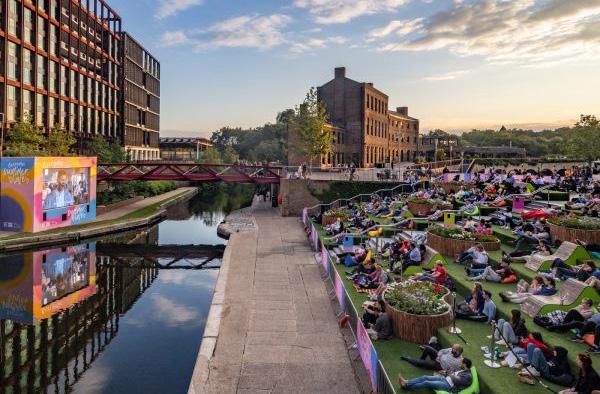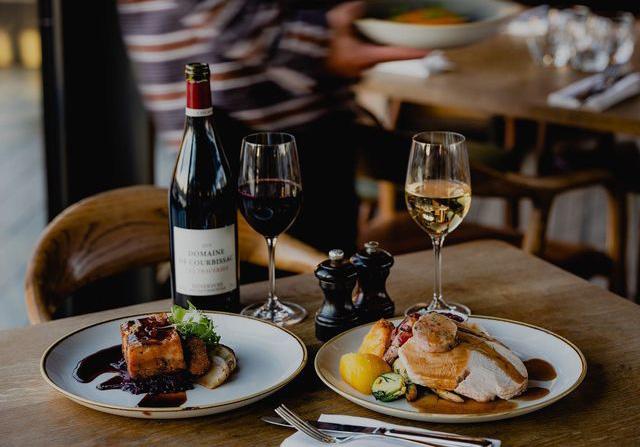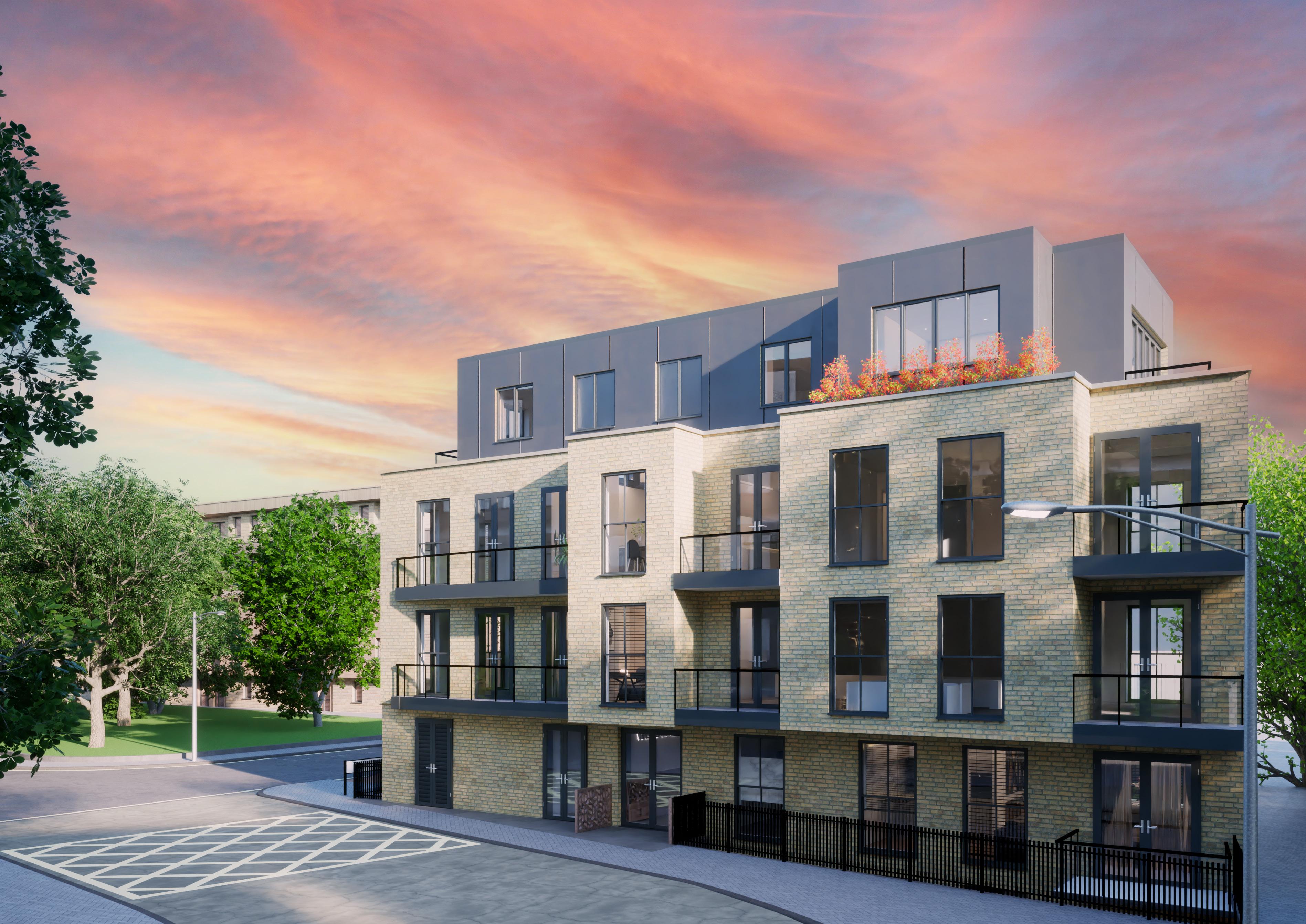The development




Keskidee is a new landmark, comprised of one, two and three bedroom luxury apartments. Set in the heart of London, situated minutes from King’s Cross St Pancras Station and the stunning streets of Angel Islington, the development is impeccably located. King’s Cross is London’s fashionable new district. With vast open spaces and divine restaurants, residents could want nothing more.




The Keskidee Centre was envisioned by Oscar Abrams, a Guyanese architect and cultural activist, in the 1970s. A centre providing educational, social and cultural activities for a disadvantaged and primarily West Indian community in the borough of Islington.



The Keskidee Centre provided a thriving space for Afro-Caribbean arts and theatre to flourish in Islington. This was the first dedicated arts centre in Britain for the black community and would continue to be an important hub for African and Afro-Caribbean politics and arts well into the 1980s.

The Keskidee Centre was Britain’s first arts centre for the black community, founded in 1971. Upand-coming bands such as Misty in Roots and Steel Pulse also played at Keskidee, and in 1978 Bob Marley used the centre to make a video (in which seven year old Naomi Campbell took part along with other children) for his song “Is This Love?”.


The Keskidee Centre has inspired a generation of thriving new artists. The name Keskidee relates to the beautiful great kiskadee bird and we decided to keep this tradition with our new logo. We also thought it was important to show the deep heritage in relation to music and this is shown through the musical ligatures in the logo typography.

A unique part of London is here! The largest area of urban redevelopment in Europe includes the largest new street in London since Kingsway in 1904 and the largest public square since Trafalgar Square in 1845.
King’s Cross boasts its own unique green areas an urban oasis. The pedestrianised open space within the heart of King’s Cross takes you toward London’s newest meeting place, Granary Square Watch the dramatic fountains, sit on the canal side steps, and soak up the calming atmosphere in one of the beautiful restaurants or bars.



This stunning area is home to some of the most modern buildings including the new Google HQ, the first, wholly owned and designed Google building outside the US.

Just minutes away from King’s Cross St Pancras Station where dining, shopping & culture meets travel, all under one iconic roof. This station is one of the main travel hubs for England.

Keskidee, Gifford Street is based in the heart of this traffic-free oasis right in the heart of London with exciting opportunities around every corner.



Keskidee is situated close to some of London’s most popular destinations. In the heart of Coal Drops Yard, you have beautiful fountains, amazing restaurants and wonderful scenery to take in along Regents Canal. Some of London’s most popular parks, where local families, office employees and students go to escape the city’s bustle, are only a short stroll away.





King’s Cross St Pancras is the best-connected transport destination in Europe. It links six London underground lines with two national mainline train stations and international high-speed rail. London’s five international airports are equally accessible; all are less than an hour away with direct services to Heathrow, Gatwick and Luton.

 A LUXURY HAVEN AT KESKIDEE
A LUXURY HAVEN AT KESKIDEE
of options that are


help you take the next step
the property ladder and be one step



to
Street.
you’re a first time buyer, second time buyer, investor or downsizer, below you’ll

a range of options available to make your move to your new home a lot easier.

For your peace of mind every home at Keskidee comes with 10 years structural warranty from prestigious ICW.

Located on the ground floor, a well-proportioned two bedroom duplex apartment with two large lightwell courtyards and a water feature. This apartment comprises of a large reception/dining room with access to a courtyard, a modern fully fitted open plan kitchen, a generous principal bedroom with an en-suite bathroom, work from home space with access to a courtyard, a second doubled bedroom with an en-suite shower room, fitted wardrobes and work from home space. This apartment also features a guest cloakroom.
Bedroom 1 - 15ft x 17ft
En-suite - 7ft x 9ft
Store - 5ft x 3ft
Bedroom 2 - 12ft x 10ft
En-suite - 8ft x 7ft
Study - 8ft x 11ft
WC - 9ft x 5ft
Kitchen / Living Area - 25ft x 14ft
Two bedroom duplex (1,120 SqFt) (Amenity:140 SqFt)
Located on the ground floor, a well-proportioned three bedroom duplex apartment with a terrace, a large lightwell courtyard and a water feature. This apartment comprises of a corner aspect reception/dining room with access to a terrace, a modern fully fitted open plan kitchen, a generous principal bedroom with an en-suite bathroom with access to a courtyard, a second doubled bedroom en-suite shower room, fitted wardrobes also with direct access to a courtyard, a third double bedroom and a luxurious family bathroom.
Bedroom 1 - 22ft x 10ft
En-suite - 7ft x 8ft
Dressing Area - 8ft x 8ft
Bedroom 2 - 15ft x 12ft
En-suite - 8ft x 5ft
Living Area - 22ft x 15ft
Store - 8ft x 7ft
Bedroom 3 - 17ft x 12ft
Store - 3ft x 6ft
Bathroom - 7ft x 7ft
Kitchen - 10ft x 7ft
Three bedroom duplex (1,518 Sq Ft) (Amenity:291 SqFt)
Located on the first floor, a well-proportioned one bedroom apartment with a large terrace. This apartment comprises of a corner aspect reception/dining room with access to a terrace, a modern fully fitted open plan kitchen, a generous principal bedroom with fitted wardrobes and a luxurious bathroom.
Bedroom 1 -
One bedroom apartment (549 Sq
(Amenity:TBC SqFt)
Located on the first floor, a well-proportioned one bedroom apartment with two terraces. This apartment comprises of a corner aspect reception/dining room with access to a terrace, a modern fully fitted open plan kitchen, a generous principal bedroom with fitted wardrobes and access to a terrace and a luxurious bathroom.
Bedroom
One bedroom apartment (538 SqFt) (Amenity:54 SqFt)
Living/Kitchen Diner
Located on the first floor, a well-proportioned one bedroom apartment with a large terrace. This apartment comprises of a corner aspect reception/dining room which overlooks nearby greenery with access to a terrace, a modern fully fitted open plan kitchen, a generous principal bedroom with fitted wardrobes and a luxurious bathroom.
Bedroom 1 - 12ft x 11ft Store - 7ft x 2ft
- 7ft x 7ft Kitchen / Living Area - 14ft x 17ft
One bedroom apartment (571 Sq Ft) (Amenity:33 SqFt)
Living/Kitchen Diner
Located on the second floor, a stylish two bedroom apartment with a large terrace. This apartment comprises of a corner aspect reception/dining room with access to a terrace, a modern fully fitted open plan kitchen, a generous principal bedroom with fitted wardrobes, an en-suite bathroom, work from home space with direct access onto a terrace, a second doubled bedroom with fitted wardrobes and a luxurious family bathroom.
Bedroom 1 - 16ft x 16ft En-suite - 8ft x 7ft Store - 6ft x 2ft
Bathroom - 7ft x 7ft Bedroom 2 - 14ft x 10ft Kitchen / Living Area - 15ft x 15ft
Two bedroom apartment (808 Sq Ft) (Amenity:33 SqFt)
Located on the second floor, a stylish two bedroom apartment with two terraces. This apartment comprises of a corner aspect reception/ dining room which overlooks nearby greenery with access to a terrace, a modern fully fitted open plan kitchen, a generous principal bedroom with an en-suite bathroom, a second doubled bedroom with fitted wardrobes with direct access onto a terrace and a luxurious family bathroom.
Bedroom 1 - 12ft x 11ft
En-suite - 7ft x 7ft Store - 6ft x 3ft
Bathroom - 7ft x 7ft
Bedroom 2 - 12ft x 10ft
Kitchen / Living Area - 13ft x 25ft
Two bedroom apartment (872 Sq Ft) (Amenity:54 SqFt)
Bedroom
Hallway
Located on the top floor, a sensational three bedroom penthouse with two roof terraces. This apartment comprises of a corner aspect reception/dining room with access to a terrace, a modern fully fitted open plan kitchen, a generous principal bedroom with an en-suite bathroom and access to a terrace, a second doubled bedroom with an en-suite shower room and fitted wardrobes also with direct access to a terrace, a third bedroom and a luxurious family bathroom.
Bedroom 1 - 9ft x 15ft En-suite - 7ft x 7ft Store - 3ft x 6ft Bedroom 2 - 9ft x 11ft
En-suite - 5ft x 7ft
Bathroom - 8ft x 7ft
Bedroom 3 - 8ft x 11ft
Kitchen / Living Area - 20ft x 18ft
Three bedroom penthouse (1,001 SqFt) (Amenity: 140 SqFt)

Your new home couldbe just a call away
GIFFORD STREET, N1

Kitchen Cabinets, Shelves, And Back Panels With Soft Close, Adjustable Door Hinges In Satin Matt, Colour Pearl Grey (Spray Painted)
Under Counter Led Strip Lighting Wall Units
Ceramic Quartz Calacatta Natural Worktops With Drainer Grooves
Full Height Splash Back Ceramic Quartz Calacatta
Siemens Built In Fully Integrated Appliances Including Fridge, Freezer (Frost Free), Oven, Dishwasher, Induction Hob And Cooker Hood
Siemens Integrated Washer Dryer Located In Kitchen In Apartment Numbers 1, 3 and 4
Siemens Washer Dryer Located In Utility Cupboard In All Other Units
Grohe Bauedge Single Lever Basin Mixer Kitchen Sink Tap
Franke Maris, Undermount Kitchen Sink
Vauth Sagel Corner Rack In Units Apartment Numbers 1 and 2
Cutlery Inserts
Integrated Bins Available In Apartment Numbers 1,2,5,6,7 and 8
Free Standing Bins In Apartment Numbers 3 and 4
Duravit Wc With Concealed Cistern
Grohe Essence 2 Hole Wall Mounted Chrome Basin Mixer Tap
Grohe Grotherm Shower Mixer Trim With Shut Off Valve
Grohe Tempesta Round Concealed Thermostatic Mixer Shower Andwall Mounted Rainfall Shower Head
Duravit D Code Shower Tray
Duravit Bathtub
Grohe Cosmopolitan Bath Spout
Bespoke Mirror Cabinet With Integrated Storage, Led Lights, De-Mister Mirror
Bespoke Vanity Units Will Inbuilt Storage
Grohe Cube Robe Hook
Grohe Cube Toilet Roll Holder
Shaver Socket
Tower Rail
Built In Extractor Fan
Toilet Jet Sprays
Shower Screens
Telephone Outlet Point
Cable Tv/Media Outlet Points
Fibre Optic Ready
Integrated Usb Ports
Hikvision -7”
Dimplex Edel Range Heat Pumps
Dimplex Monterey Panel Heaters, White Monsoon Mon-Mev Energy Saver Multi-Room Extract Unit
Fitted Wardrobes To All Rooms, Mdf With Integrated Handles, Lacquered Matt, Full Height Mirrored Central Door. Integrated Led Pressure Lighting Inside.
Apartment Entrance Doors - Full Height Oak Veneer With Horizontal Grooves
Apartment Internal Doors - Oak Veneer With Horizontal Grooves Communal Doors - Full Height Oak Veneer With Horizontal Grooves Fire Doors With 1500x150 Glazing, Including Push-Pull Signage, Door Pull Handle Bar Door Accessories - Satin Stainless Steel Handles, Knobs, Handle Bars, Key Covers, Keyholes External Entrance Door – Anthracite Grey Aluminium Door With Glazing, Pull Handle Bar Bin & Bike Store Doors - Double Louvre Doors With Insect Mesh Aluminium Anthracite Grey Composite Windows, Double Glaze Throughout, Toughened Glass, External Aluminium Anthracite Grey, Internal White Paint Timber, Tilt & Turn Windows - Concealed Tilt And Turn Hinges, Multi Point Locking, KeyLocking Handle Alumunium Bifold Door For Penthouse. Fully Double Glazed Balcony Balustrades - Satin Finish Round Posts, With 13.5mm Toughened Clear Glass
Balcony Balustrades (Penthouse) - Frameless Glass Balustrade (13.5mm Toughened Clear Glass)
Deep Brushed Oak Grey Rustic Engineered Wood Flooring In Hallways, Living, Dining And Kitchens Throughout Premuim Ege Carpets In All The Bedrooms Throughout
Corridors - Ege Carpets - Highline Washed Grey Colour
Large Format Matt Porcelain Wall And Floor Tiles In All Bathrooms And Ensuite Bath Tub Panel - Porcelain Large Format Tiles Matching The Walls Tiles
Entrance Hall - Mandarin Stone Casa Grande Decor 3 600x600x20 Staircase - Ege Carpets - Highline Washed Grey Colour Carpet Tiles
Lightwell - Marshalls Fairstone Granite Eclipse Paving, Mixed Sizes, Dark Colour Wall Panel - Orac Zigzag W108 Wall Panel , Maritime Teal
Brushed Bronzes Sockets And Switches, Led Ip65 Fire Rated Throughout Trimless Downlights Led Recessed, Ip65 Fire Rated 8 Passenger Orona Lift
Dulux White Emulsion Paints On Walls And Ceilings
Dulux Easy-Care Washable Emulsion In Bathrooms And Ensuites Bicycle Storage
Bespoke Designed Lift Lobbies
Fibre Optic Ready Development