




Macclesfield is a market town bursting with character. Rich in heritage, it is forging a creative and sustainable path forward to attract new individuals, families and businesses to the town.

Just minutes from beautiful countryside and short rides to bustling cities, it has something for everyone.


Kings Row sits near the heart of the booming town centre, just minutes from beautiful countryside and a short walk to the many bars, restaurants, coffee shops and other new businesses that have sprung up in Macclesfield.
These ten dwellings are just one small part of the town's exciting future, one we are proud to be part of.

Macclesfield is excellently placed for people with busy and varied lifestyles.
It is just 10 miles to Manchester Airport and 10 minutes to the edge of the Peak District. Not only that, it is a 20 minute train ride to Manchester Piccadilly and two hours to London Euston.

Kings Row further capitalises on this by placing you within walking distance of Macclesfield's train station and moments from the A537 (Knutsford, Manchester) and A523 (Prestbury, Lyme Park), giving you a prime location in a prime location!

On the doorstep of the town centre, Kings Row places you walking distance from fine food and fine entertainment. Here are just some of our favourite places to spend time in Macclesfield town centre.
PICTUREDROME
Another successful food hall development from the Mackie Mayor team bringing independent outlets into the heart of the town.

7 MINS WALK
Buy your coffee direct from a specialist roastery that serves many of the north west's most famous bars and restaurants.
5 MINS WALK
CINEMAC
All the latest releases in a listed cinema with a great atmosphere and luxury seating from Arighi Bianchi. A true local gem.
10 MINS WALK
Just one of the many well loved restaurants in the town, this one specialising in Scandinavian food done through a seasonal menu.
8 MINS WALK
CHESHIRE GAP
Fine foods and fine service at this popular local delicatessan bursting with fresh meats, cakes and other local produce.
11 MINS WALK
Macclesfield is a unique place with many health and wellbeing benefits. It is both minutes from a major hospital and a forest, giving you a variety of ways to take care of your personal, physical and emotional health.



Whether you thrive in nature or require access to state of the art medical care, Macclesfield has
the infrastructure to look after your needs. With outstanding schools and nurseries, the town also offers excellent options for families considering their education options with The King's School, Beech Hall School and The Fallibroome Academy among the many recommended schools in the area.
Kings Row sits on Pownall Street directly adjacent to the former site of The King's School (now relocated).
In fact, the properties occupy the space previously taken up by the school's Percyvale Science Building.
The original building was named after Sir John Percyvale, the school's famous founder (and former Lord Mayor of London), thus it seemed only right for us to name our housetype 'The Percyvale'.
The ten properties of Kings Row all offer three generously designed floors of contemporary living space designed for couples and families to thrive in.
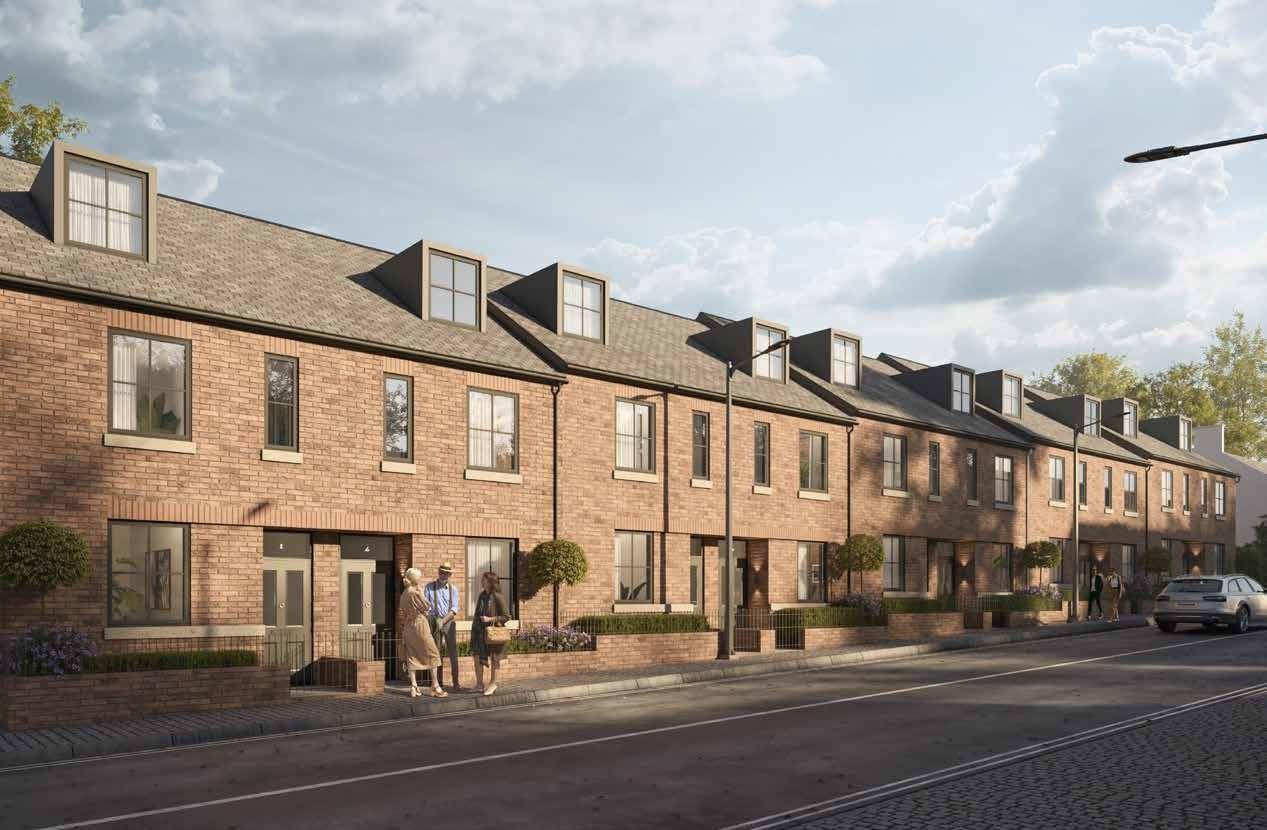

Pownall Street is an active residential street in the heart of Macclesfield.
Immediately opposite the site will be a gateway to the PJ Livesey redevelopment of the King's school site, giving all residents open access to a new public open space that will be situated on the school's former cricket green.
Pownall Street is also walking distance to a variety of other green spaces and the town centre.
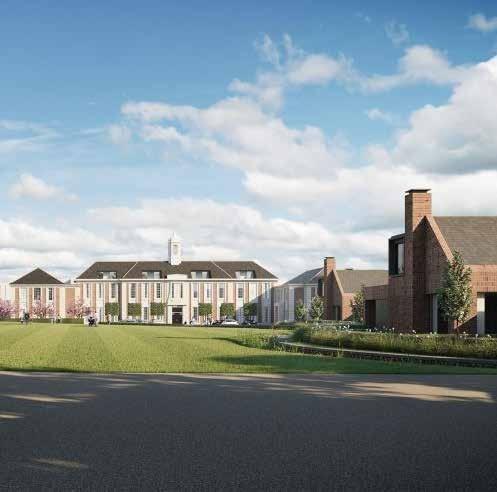
Balancing open living and the need for privacy, The Percyvale focuses life together in a spacious ground floor kitchen diner before offering a series of generously sized bedrooms on the floors above. Designed to be flexible and responsive to a variety of family sizes and work from home set ups, The Percyvale is the adaptable house for the 2020s and beyond.
The view from the garden into the house











4.6m x 4.2m 4.4m x 3.0m 1.3m x 1.45m 3.05m x 6.9m 0.4m x 2.3m 1.25m x 2.5m


15.09ft x 13.78ft 14.43ft x 9.84ft 4.27ft x 4.76ft 10.01ft x 22.64ft 1.31ft x 7.55ft 4.10ft x 8.20ft

8.37ft x 16.08ft 14.10ft x 8.37ft 7.71ft x 7.55ft 5.41ft x 8.86ft 3.61ft x 14.60ft 2.62ft x 3.12ft 11.48ft x 11.98ft 7.87ft x 6.23ft 3.28ft x 5.91ft 5.91ft x 2.30ft BEDROOM 2




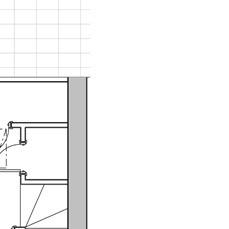










MASTER BEDROOM BEDROOM 3

Our designers have created a comprehensive on trend launch specificat on however we do offer a range of prem um upgrades. Spec f cation s sub ect to availab ity and change.
Kitchen
• Quality UK manufactured Kitchens available in sleek modern handleless or Shaker Style to Upgrade
• Multiple colour options available
• Range of comptemprary designed laminate worktops
• Designer tiled Splashback
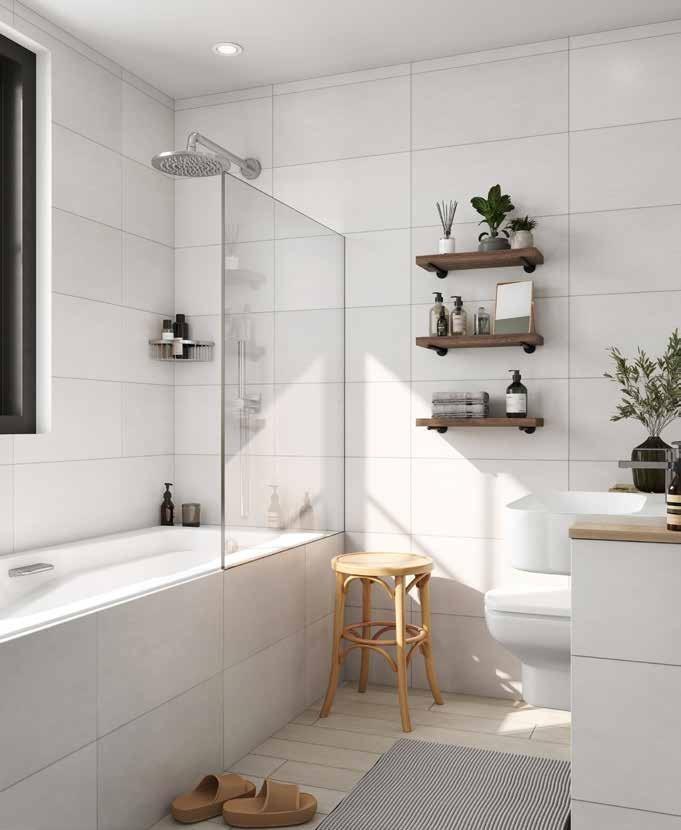
• Surface mounted stainless bowl and half sink and mono block mixer tap
• Low energy LED lighting under wall units
Integrated Appliances
• Zanussi Single Oven
• Zanussi glass electric hob with in built extractor
• Fully integrated dishwasher
• Full height attractive larder fridge freezer
• Mains fed smoke Detectors
• Plumbing & Electric for washer/dryer
Lights & Electricals
• Low energy LED Downlights Kitchen & Bathrooms
• Pendants lights to bedrooms
• Secure by Design Composite
Front & Rear doors with draft excluders
• Windows locks
• Alarm systems available
• Well positioned Switches and Sockets throughout with USB sockets in the kitchen
Areas
• Traditional construction with upgraded thermal insulation
• Reconstituted stone sills
• To future proof your property we will provide an Electric car charging point to all plots
& Walls
• Designer tiling from London
Based Design Works to all bathrooms and downstairs WC
• Carpets to upstairs halls, stairs, bedrooms, lounge/diner
• Luxury Vinyl tiling to kitchen & Hallway
Bathrooms
• Contemporary sinks with luxury Crosswater brassware
• Stylish RAK Ceramics (or equivalent) concealed cistern W/C
• Modern glass shower enclosures with low profile shower trays
• Bath to main bathrooms with luxury wall mounted valve for shower and bath filler
• Heated towel rail
• Ambience Bain Vanity Unit to downstairs W/C
• Useful shaver socket to main bathroom
• Plaster finished and painted white
• Composite Front Doors
• Chrome finished letter plate and furniture
• Black UPVC thermally efficient double glazed windows & Doors
• Black UPVC French doors with side windows allowing for that indoor outdoor living feel

• Painted and Contemporary internal doors with brushed chrome handles
• Economical Gas central heating & combi boiler
• Painted timber with chamfered spindles
AV, Telephone & Data
• Sky points to lounge & Master Bedroom
• Fibre Internet connection points to lounge and Office with
• TV Aerials points lounge & master bedroom
We are with you every step of the sales process. From identifying the plot you want to moving in, our team will be there to help you and explain what needs to happen next.
From there we can work with you on the personalised touches and finishes you would like in your property, ensuring you get a house that fits your lifestyle perfectly.
To reserve a plot our estate agent will ask you to fill in a reservation form, pay a £1500 fee and appoint a solicitor. After that we exchange contracts within 28 days and you pay the exchange deposit (15% of the property price).

We'll update you regularly on the build progress and we'll invite you to a pre completion snagging visit, so you can be assured that the property has been built to a quality standard.
We issue a 10 day notice to complete and then it's completion day and we hand over keys, greeting you on move in day to give you a tour of the property. From there, we're only ever a phonecall away if needed, enjoy your new home!
Like all our projects, the Kings Row properties will be insulated to a very high standard (with an EPC of at least B), ensuring reduced energy bills for all residents.

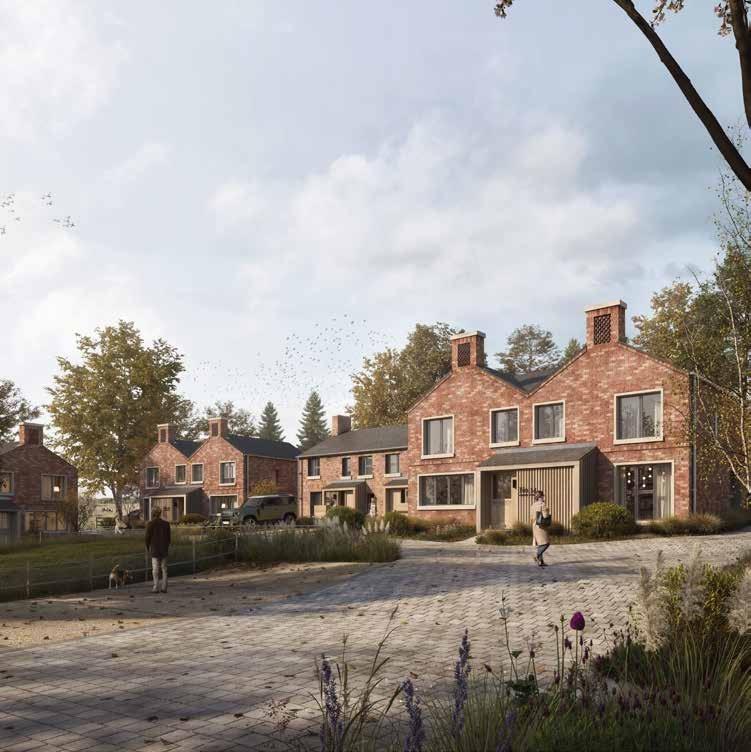
Based on research published nationally, new homes could be over 60% more efficient than similar Victorian equivalents, leading to energy bills that are nearly half that of older properties.
Our properties will lower carbon emissions and lower your monthly expenditure on bills, everyone wins.
We work hard to put you at ease throughout the purchase process and beyond.
Kings Row properties will come with a 10 year building guarantee (which will include a 10 year guarantee on all roof windows and roof lights).


We include a 5 year guarantee on gas central heating, all manufacturers guarantees on appliances and a 2 year building defect period on our houses.
We want you to feel comfortable and confident in your home.