





Roads to be adopted by local authority










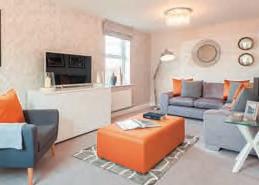

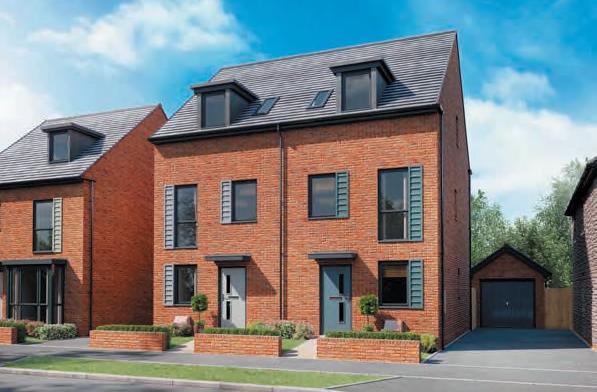



















Roads to be adopted by local authority

























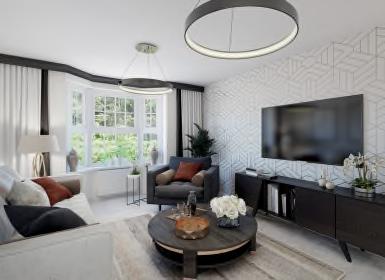
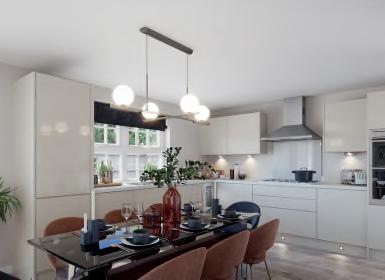
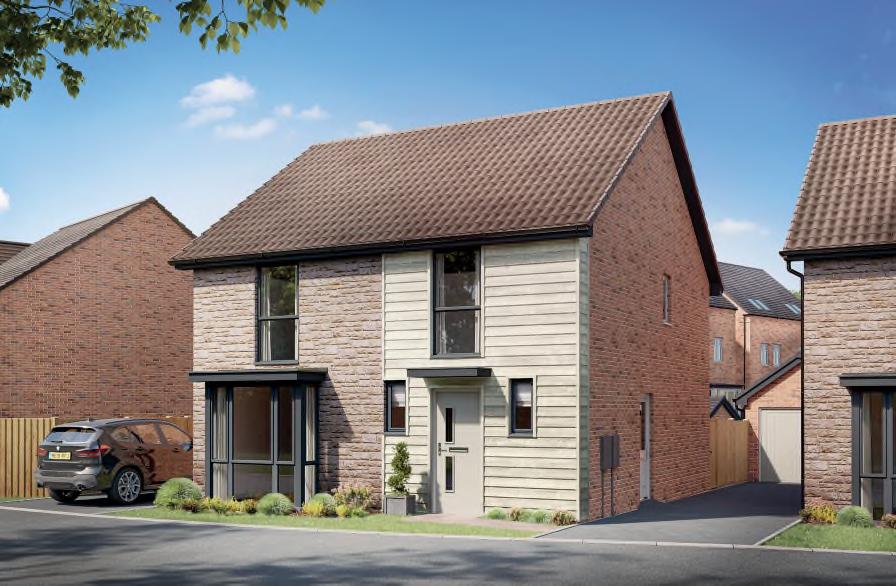 This four bedroom detached home has an open plan kitchen with a 4/:79D/>3//;2)>3;162<<>?@<@635/>23;$.<AF99/9?<G;2/6/;2D utility room. A spacious bay fronted lounge completes the ground
Individualplotsmayvary,pleasespeaktotheSalesAdviser
H<<>$-=?@/7>?D<AF99G;2/;3;?A7@3:/7;032><<:"@6>334A>@63> double bedrooms and a family bathroom. This home comes with a garage and two parking spaces.
This four bedroom detached home has an open plan kitchen with a 4/:79D/>3//;2)>3;162<<>?@<@635/>23;$.<AF99/9?<G;2/6/;2D utility room. A spacious bay fronted lounge completes the ground
Individualplotsmayvary,pleasespeaktotheSalesAdviser
H<<>$-=?@/7>?D<AF99G;2/;3;?A7@3:/7;032><<:"@6>334A>@63> double bedrooms and a family bathroom. This home comes with a garage and two parking spaces.
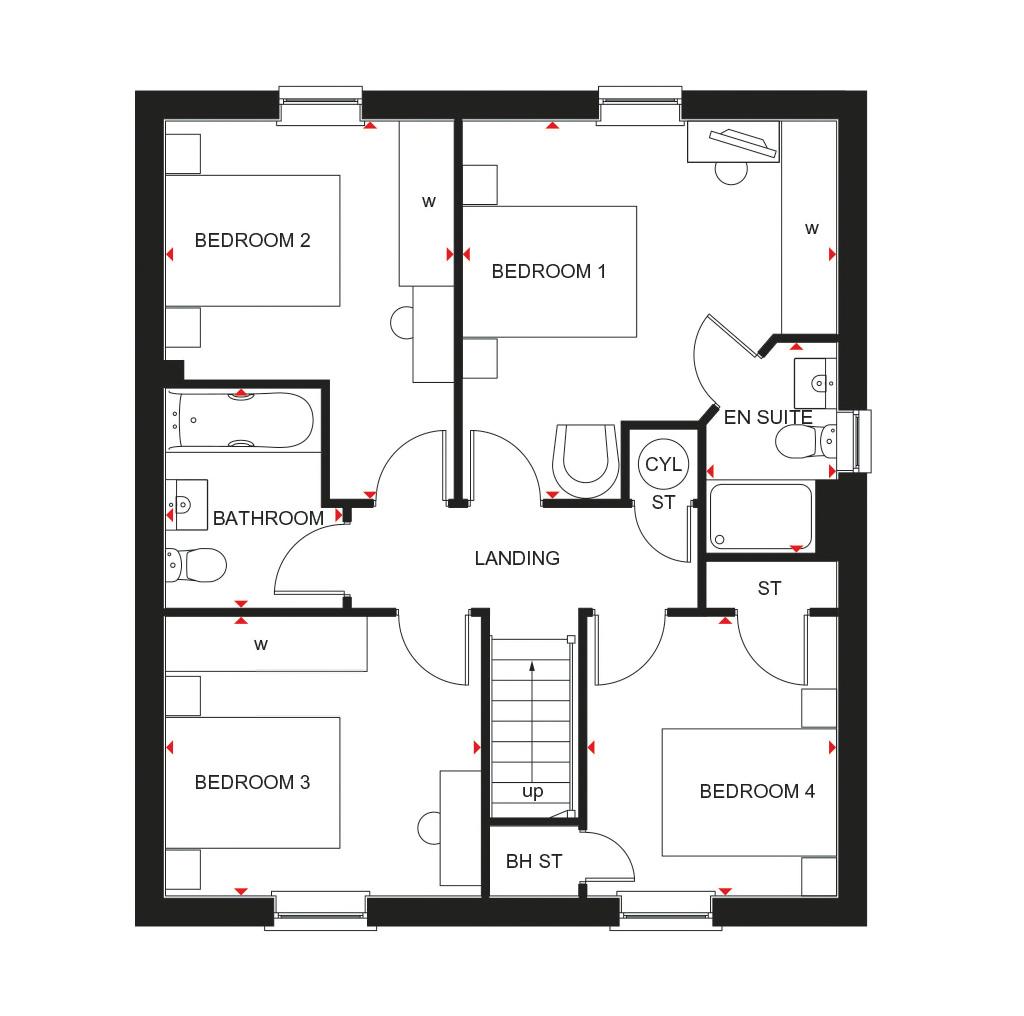
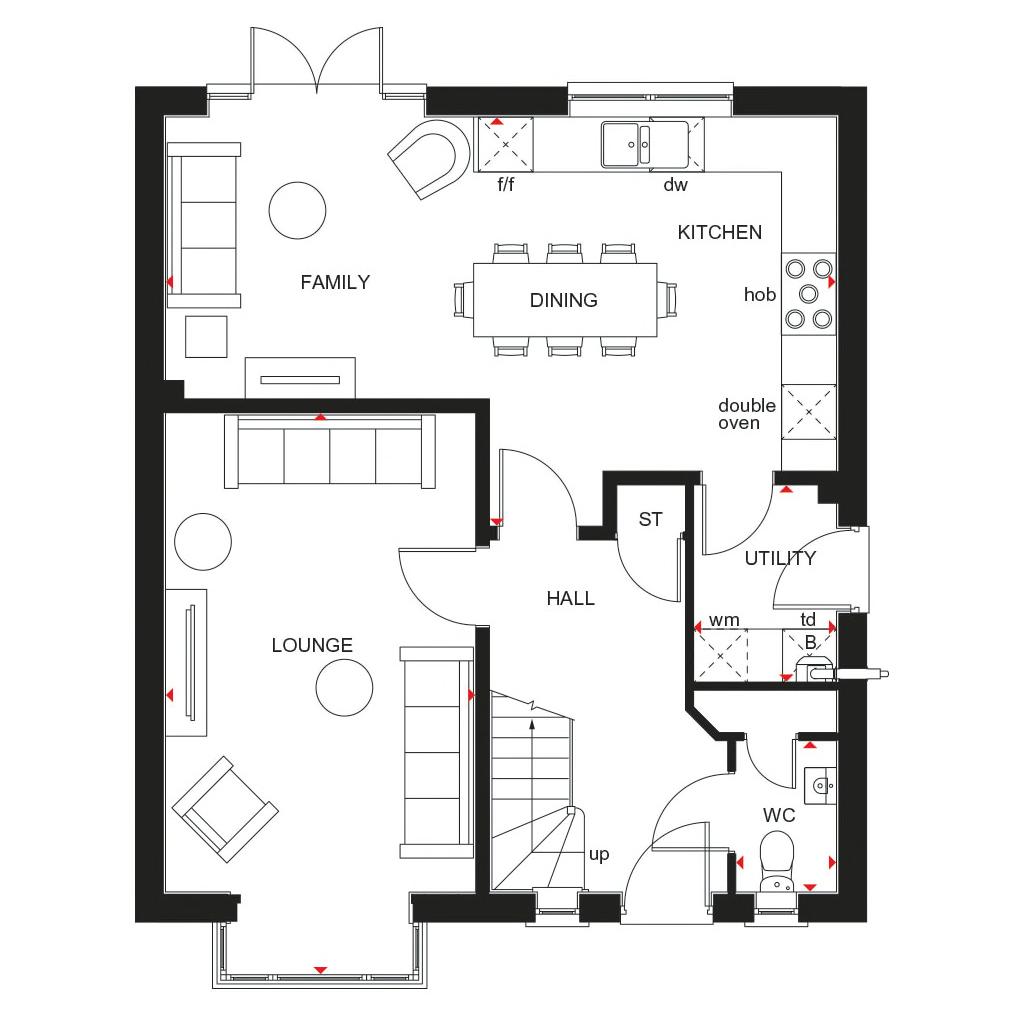
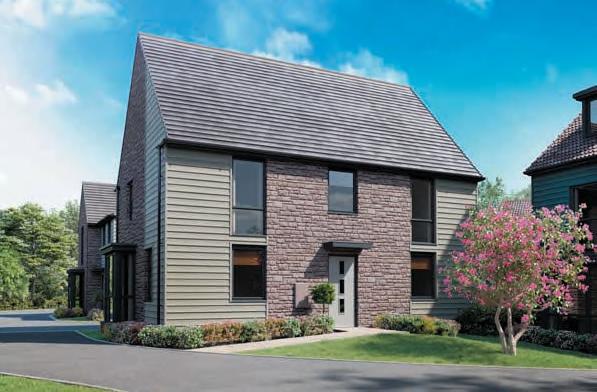
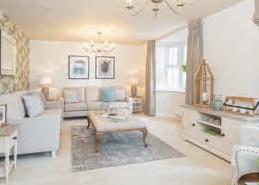
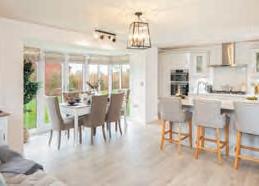
This four bedroom detached family home is ideal for modern living. The spacious kitchen includes a dining area and glass bay with French doors leading to your garden. The bay fronted lounge is perfect for relaxing in and the study provides a handy work
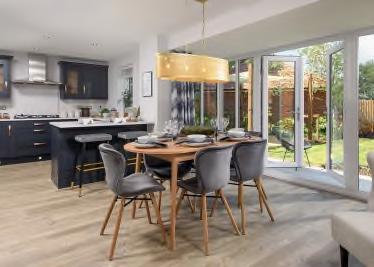
space. A separate utility room and some storage spaces complete the ground floor. Upstairs you’ll find an en suite main bedroom, three further double bedrooms and a family bathroom. This home comes with a garage and parking.
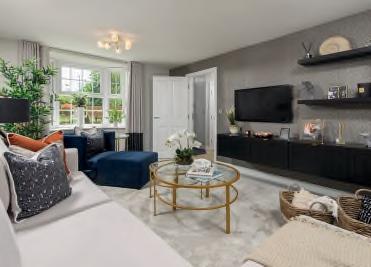
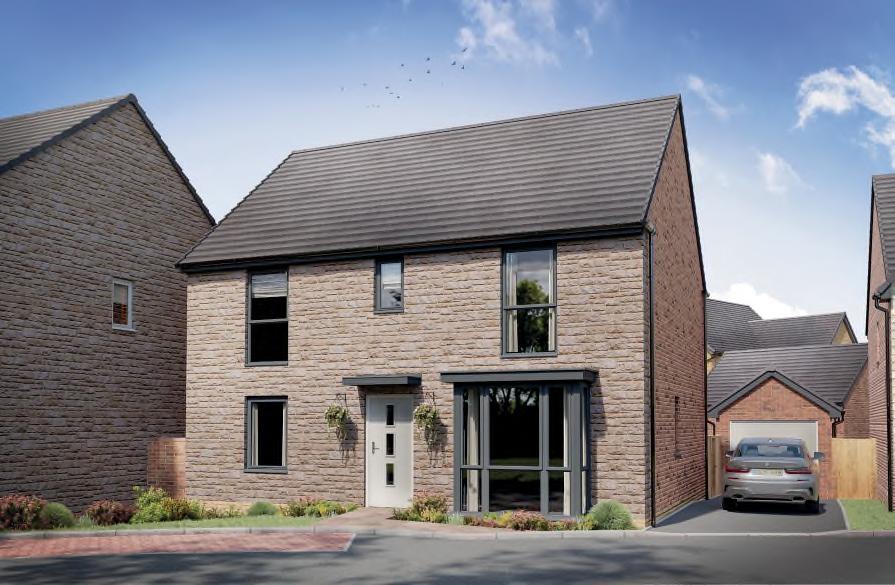 Individual plots may vary, please speak to the Sales Adviser.
Individual plots may vary, please speak to the Sales Adviser.
FOUR BEDROOM DETACHED HOME
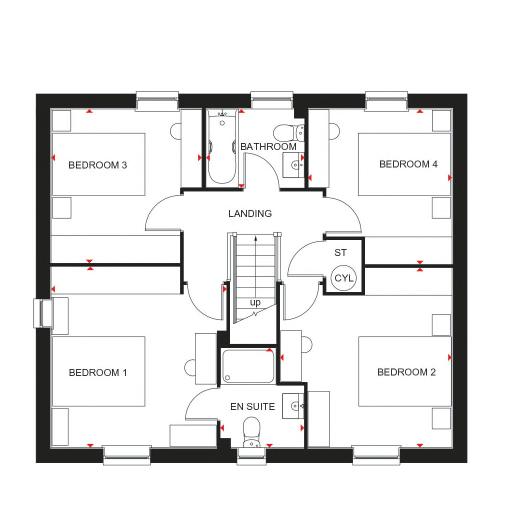
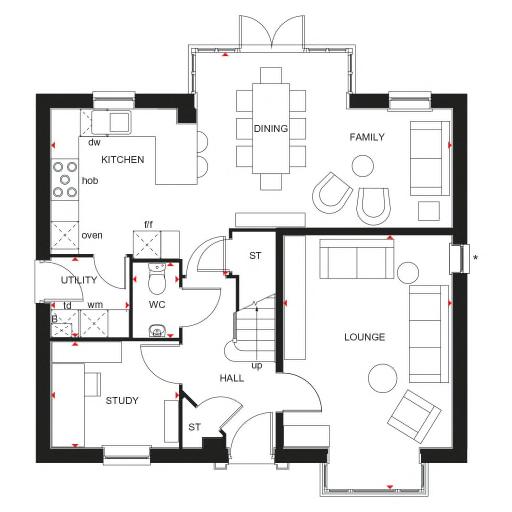
Thisspaciousfourbedroomdetachedhomeisperfect for your growing family. The large open plan kitchen has a bay fronted dining area and a separate utility room. You’ll also find a spacious lounge with another set of French doors. A handy study completes the
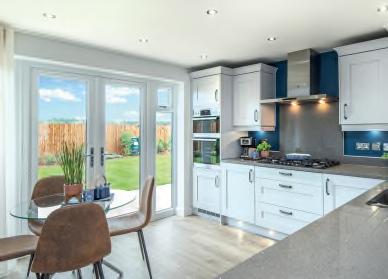
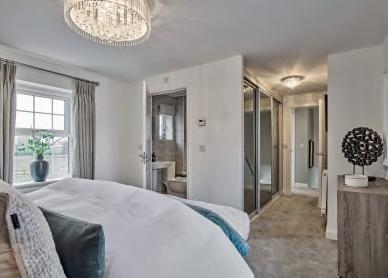
ground floor. Upstairs you’ll find an en suite main bedroom with a dressing area, three further double bedrooms and a family bathroom. This home comes with a garage and parking.
 Individual plots may vary, please speak to the Sales Adviser.
Individual plots may vary, please speak to the Sales Adviser.
Ground Floor
4FKE@> )(-$M'*%)DD%,Q$PM%%Q%$P
3BJ<A>E#1BEBE@**$$M())$DD&%Q+PM%(Q%%P
8JBCBJN &%*(M%*,+DD+Q+PM)Q*P
6JK=N &,,)M&(-$DD-Q)PM,Q&P
90 %+-'M-*'DD)Q%$PM'Q%P
First Floor
/>=HFFD%)+&$M'*%)DD%,Q-PM%%Q%$P
2E6KBJ> &%)%M%(')DD+Q$PM(Q,P
/>=HFFD&)&&+M&,$$DD%+Q%PM-Q&
/>=HFFD'')**M''%*DD%%Q,PM%$Q%$P
/>=HFFD(('+*M&))$DD%(Q(PM,Q(P
/:JAHFFD&,+%M%-&-DD-Q)PM*Q(P

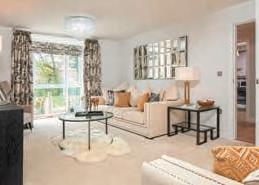
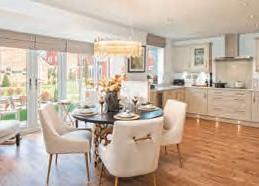

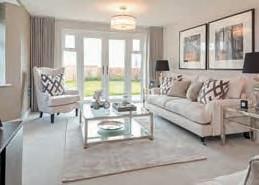
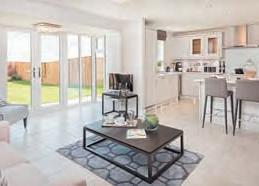
•Central heating system plus any fires
•Hot and cold plumbing system
•Appliances
•Kitchen units
•Electrical system
•Sanitary ware taps and shower doors
•Windows
•External and interiors doors
•Ironmongery
• Renewable energy installation (if fitted)
•Internal/external drainage system
•Boundary brick walls
•Driveway
While your warranty includes most elements, certain aspects cannot be covered including:
•Garden landscaping
• Registered Social Landlord Homes
•Fences
•Carpets and floor coverings
•Wear and tear
•Failure to maintain
• 24-hour emergency cover for 2 years
• An NHBC 10 year Buildmark Warranty means we have complied with the NHBC Standards which set out the technical requirements for design, materials and workmanship in new home construction. This is just one of the added benefits of buying a new home.
•Your own alterations
•Wilful damage
*“We” and “us” refer to the Barratt Developments PLC Group brands. **First 2 years covered by Builder Warranty & NHBC Guarantee or similar. Years 3-10 covered by NHBC insurance or similar. Full exclusions and limitations can be found on the NHBC website. Available on virtually all of our developments. Images may include optional upgrades at additional cost. All information in this document is correct to the best of our knowledge at the time of going to print. Calls to our 0844 numbers cost 7 pence per minute plus your phone company’s access charge.