Being different never looked this good.
Fabulous apartments, duplexes and townhouses, with London’s most diverse and vibr ant new cultural quarters, right on your doorstep.
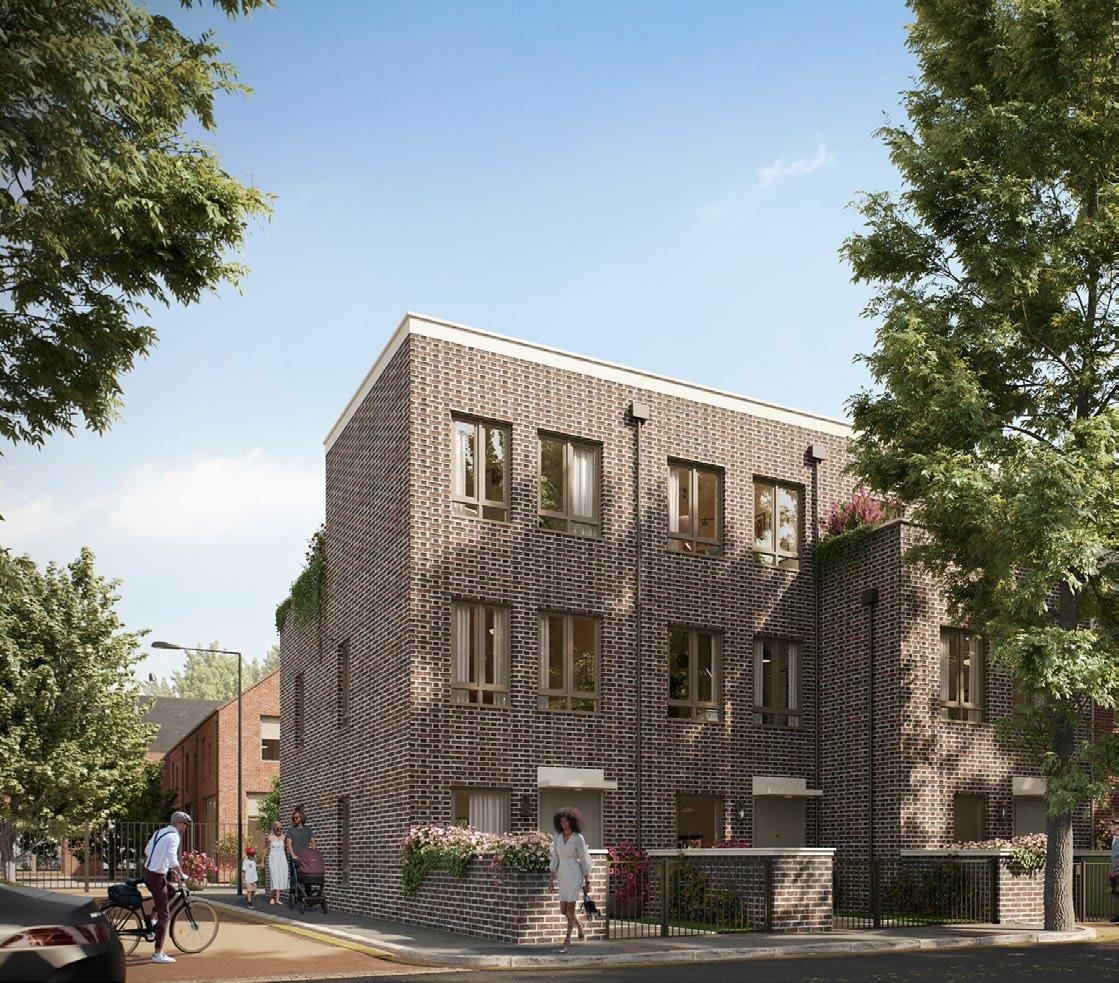
In a quiet little corner of SE17, where Braganza Street meets Manor Place, is a distinctive little community with a big personality.
A Kennington neighbourhood with a curious way–back–when, a happening now and a what’s next? That’s anyone’s guess.

A quiet residential corner with a jungle out front and open grasslands all around. Elephants on one side and the mighty Power of London on the other, with eclectic diversity and an eccentric sense of place.
If you’ve been looking for the extra –not the ordinary – you’ve found it.
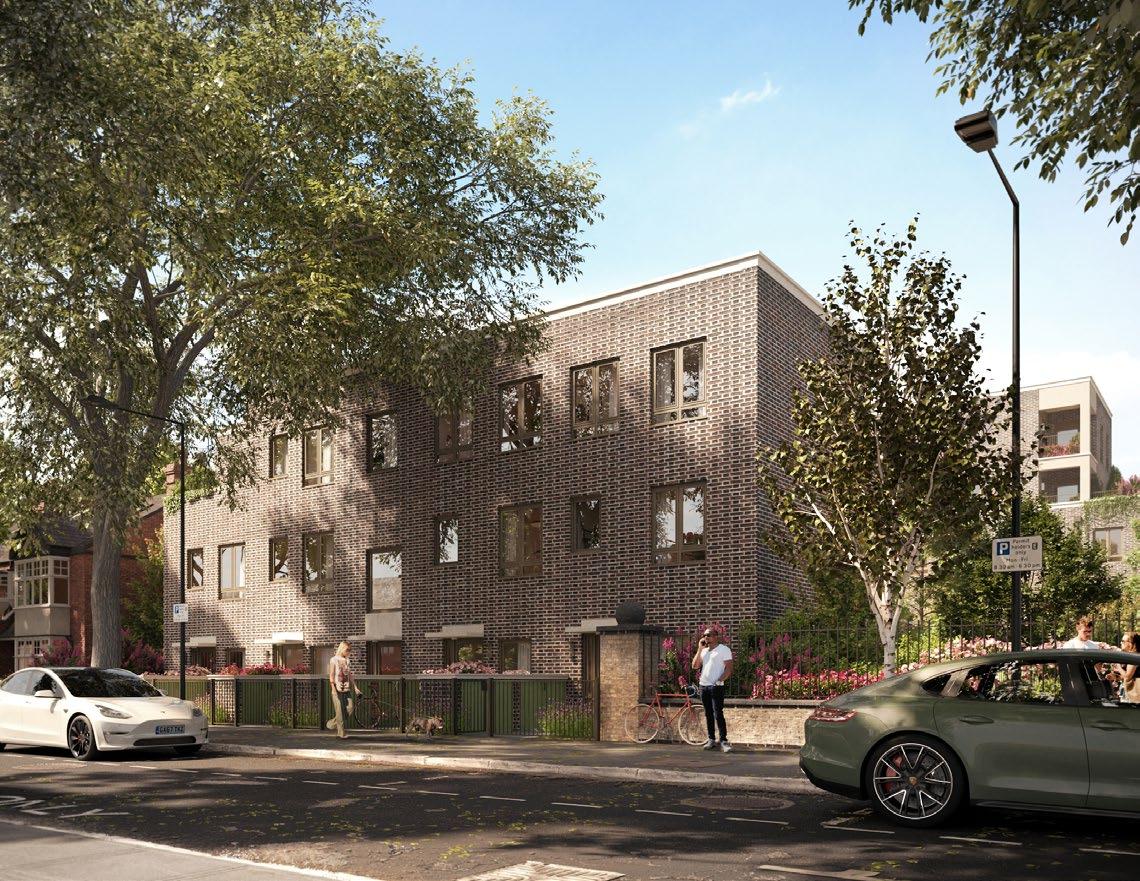
Contents. A Curious History Location & Lifestyle Manor (coming soon) Braganza Floorplans Specification Plots E1 — E6, duplexes and apartments on Doddington Grove — CGI is indicative only
It takes a lot to stand out in London. Constantly changing, always something new, stories being written and rewritten. It has kept it at the forefront of culture and progress for generations, with new layers continuously settling over the old. So when something grabs your attention, scratch the surface a little and see what’s beneath –there are surprises everywhere!
Our curious history begins with that trumpet blast, when a Portuguese Princess – Catherine of Braganza (toot!) married Charles II, King of England. Less a tale of passion and romance, and more political shrewdness; but a relationship that catapulted England into a new era.

With that wonderful name came an even more wonderful investment. Catherine brought with her enough money to kick start a new future, along with the gift of Bombay, Tangier and the rights to trade with all of the Portuguese colonies around the world. If you’re drinking a cup of tea while you’re reading this, and well – why wouldn’t you be? –you have Catherine of Braganza to thank. Who knew that the most British of pastimes was actually the most Portuguese?
Charles II – a well travelled, well educated and well turned out chap –was a fan of progress, and set about making sure this new London was the greatest city on earth. Using his new found wealth, he patronised the Royal Society and championed scientific research, while expanding the trade routes with the far east that pumped phenomenal wealth into London, and with it came experimentation and exploration, literature, art, spices and flavours from far flung places, and all manner of the exotic.
For 150 years, London was the centre of the world. It was the time of the entrepreneur and the explorer. The spirit of endeavour, and derring do. In London, by the 1800s, anything was possible, and stories of the achievements and adventures of literary heroes abound. It was an eccentric, eclectic and exciting time.
Braganza! It’s a beautiful word, isn’t it?
Contents / A Curious History / Location & Lifestyle / Manor / Braganza / Floorplans / Specification
Announcing itself like a trumpet blast that makes you wonder what’s coming!
A Curious History
And so, thanks to those great changes, and the growth of London, we get to Manor and the giraffes.
By the early 1800s, London had become a fascinating melting pot of culture, with influences from every corner of the globe. Alongside the more traditional imports, a roaring trade in exotic animals began. The ‘menagerie’ became a popular attraction, creating awe and wonder among the people of London, as people came face to face with wild creatures that up to then had only been seen in illustrated books.
The Manor of Walworth, as it was known, stood on Manor Place, and in 1831 it was snapped up by Edward Cross, who already owned such a menagerie, and wanted to challenge the recently opened London Zoo. He turned the substantial grounds of the house into the Royal Surrey Zoological Gardens.
In what is now Pasley Park, right behind the Manor of Manor & Braganza, a family of giraffes lived side-by-side with lions and tigers, bears, white rhinos, elephants and baboons – a diverse community to say the least! – surrounded by beautiful botanical specimens, and cool ponds with exotic fish and birds.
It might be hard to imagine how curious that was, now that we have access to information at our fingertips, and travel so easy that it’s hard to find someone that hasn’t been on a plane... but to think that once, you could come here and see things that would leave you wide eyed.
There’s more plenty more to be told, if you dig a little deeper to find out — from re-enactments of Mount Vesuvius and the Great Fire Of London, to the Napoleonic Wars, to theatre, music, song, and more. This has always been a curious place.
You’re going to love it!
Specification
In 1831, in a quiet residential street in South London, the first giraffes in England were quietly minding their own business in an amazing glass domed menagerie...
Contents / A Curious History / Location & Lifestyle / Manor / Braganza / Floorplans /
Kennington is a well established residential area, so it’s got everything you need for day to day living. There are useful amenities all around you, from local supermarkets, convenience stores, pubs and eateries, some wonderful parks, and perhaps best of all, it’s so well connected to London’s transport network that you can get to where you want with absolute ease.
something
about!
& lifestyle Contents / A Curious History / Location & Lifestyle / Manor / Braganza / Floorplans / Specification
Just a few of the many reasons to love Kennington! Tired of places that promise the earth but never really deliver? Here’s
to sing
Location
Contents / A Curious History / Location & Lifestyle / Manor / Braganza / Floorplans / Specification
 The view from the residents top floor terrace at Manor takes in everything from the London Eye to the City...
The view from the residents top floor terrace at Manor takes in everything from the London Eye to the City...
&
London on your doorstep...
Kennington sits between Elephant & Castle and Vauxhall, close to the Oval cricket ground.
Just over the river is Pimlico, Chelsea and Belgravia, Westminster and Victoria to the west, while to the north is London Bridge, Borough and the City.
RIVER THAMES BOROUGH MARKET MALTBY STREET MARKET ST
DOCK WHITECHAPEL BERMONDSEY BATTERSEA PARK BRIXTON KENNINGTON LAMBETH KENNINGTON PARK BURGESS PARK SOUTHWARK PARK PECKHAM CHELSEA BELGRAVIA VICTORIA PIMLICO VAUXHALL GREEN PARK HYDE PARK MAYFAIR SOHO COVENT GARDEN MARYLEBONE PADDINGTON FITZOVIA PASLEY PARK B AT TERSEA POW E R S TATION T H E LONDON EYE W ATERLOO THE OVA L H O U S E S OF PARLIAME N T TOWER BRID G E THE CITY OF L O N DON ST PAU L S ELEPHANT + C A S T LE THE SH A R D LONDON BRI D G E
KATHARINE’S
Contents / A Curious History / Location
With Bermondsey, Peckham, Brixton and Clapham also within easy reach, Kennington is ideally located to offer you a vibrant and varied lifestyle. Lifestyle / Manor /
Braganza / Floorplans / Specification
For business, leisure or purely pleasure...
...you can’t ask for more than a tube station on the corner of the street — and Kennington Underground Station is just a couple of minutes walk away from your front door.
From here you can jump onto the Northern Line, and be directly connected to huge swathes of the capital and beyond.
What makes the difference is that Kennington sits at the pinch point of both branches of the Northern Line, so you can access so much more... perfect for work, perfect for play, and as it runs 24 hours on weekends, you’re never far from home.
What’s more, with the Northern Line extension to Battersea now complete, Kennington has been reclassified as both a zone 1 and a zone 2 station — meaning that you’ll only be charged for a single zone journey whichever direction you travel in.
Fastest
Kennington Station taken from tfl.gov.uk
PASLEY PARK WALWORTH GARDEN PULLENS GARDENS A3 A3
SHARSTED
MANOR PLACE BERRYFIELDROAD PENTONPLACE AMBERGATE STREET DODDINGTON GROVE DE LAUNE STREET KENNINGTON UNDERGROUND STATION ACOUPLEOFMINUTESWALK OVAL ELEPHANT & CASTLE BOROUGH LONDON BRIDGE BANK MOORGATE OLD STREET ANGEL KING’S CROSS ST. PANCRAS EUSTON MORNINGTON CRESCENT CAMDEN TOWN KENTISH TOWN STOCKWELL CLAPHAM NORTH CLAPHAM SOUTH SOUTH WIMBLEDON NINE ELMS WATERLOO EMBANKMENT CHARING CROSS LEICESTER SQUARE TOTTENHAM COURT ROAD GOODGE STREET WARREN STREET HAMPSTEAD BATTERSEA POWER STATION 2 mins 4 mins 1 min 3 min 5 min 8 min 7 min 9 min 11 min 13 min 15 min 5 min 3 min 1 min 6 min 7 min 9 min 10 min 11 min 13 min 16 min 26 min 18 min 5 min 4 min 2 min 19 min KENNING TON
BRAGANZASTREET KENNINGSWAY SHARSTEDSTREET
STREET HARMSWORTHSTREET
journey times from
Contents / A Curious History / Location & Lifestyle / Manor / Braganza / Floorplans / Specification
From the lovely community gardens on the corner of Manor Place and Braganza Street, to Pasley Park behind. The Oval cricket ground, Vauxhall City Farm and Imperial War Museum. Plenty of coffee shops, restaurants and deli’s, pubs, convenience stores and more — Kennington’s got it covered.
Huge regeneration in the surrounding areas has attracted new people to this already bustling neighbourhood, and it just keeps going from strength to strength, while retaining a quiet, authentic charm all of it’s own!
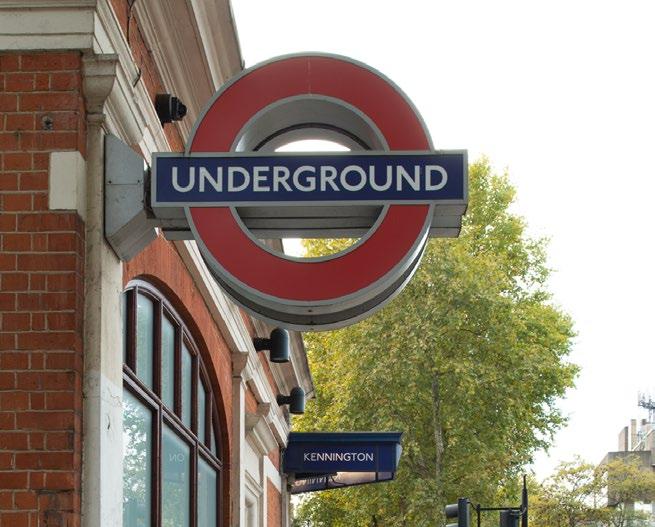

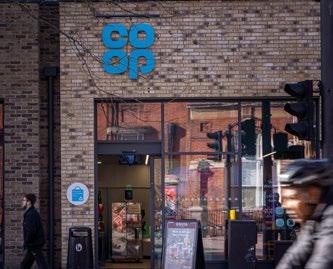
Love local life— there’s so much just a stroll away
Kennington Underground Station at the corner of Braganza Street / Pizza Express, Windmill Row, Kennington / Co-Op, Walworth Road
Contents / A Curious History / Location & Lifestyle / Manor / Braganza / Floorplans / Specification

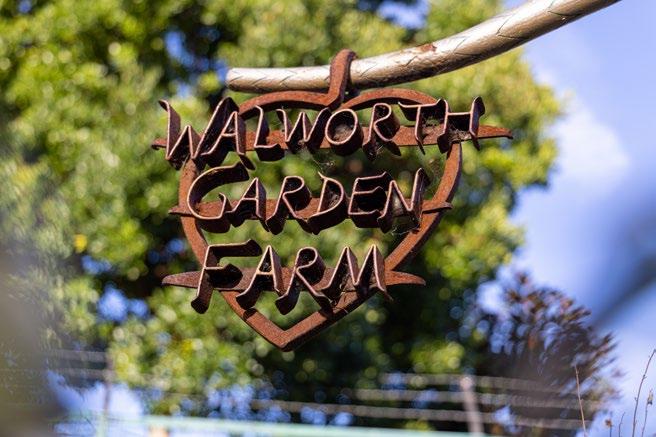
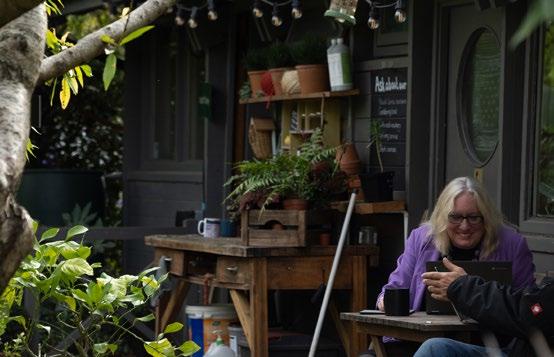
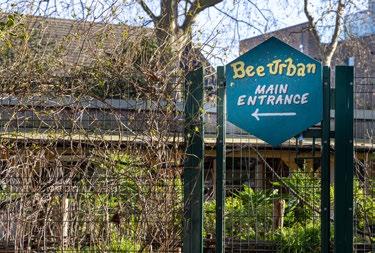 Walworth Garden Farm, at the corner of Braganza Street and Manor Place / Bee Urban, Kennington Park
Contents / A Curious History / Location & Lifestyle / Manor / Braganza / Floorplans / Specification
Walworth Garden Farm, at the corner of Braganza Street and Manor Place / Bee Urban, Kennington Park
Contents / A Curious History / Location & Lifestyle / Manor / Braganza / Floorplans / Specification
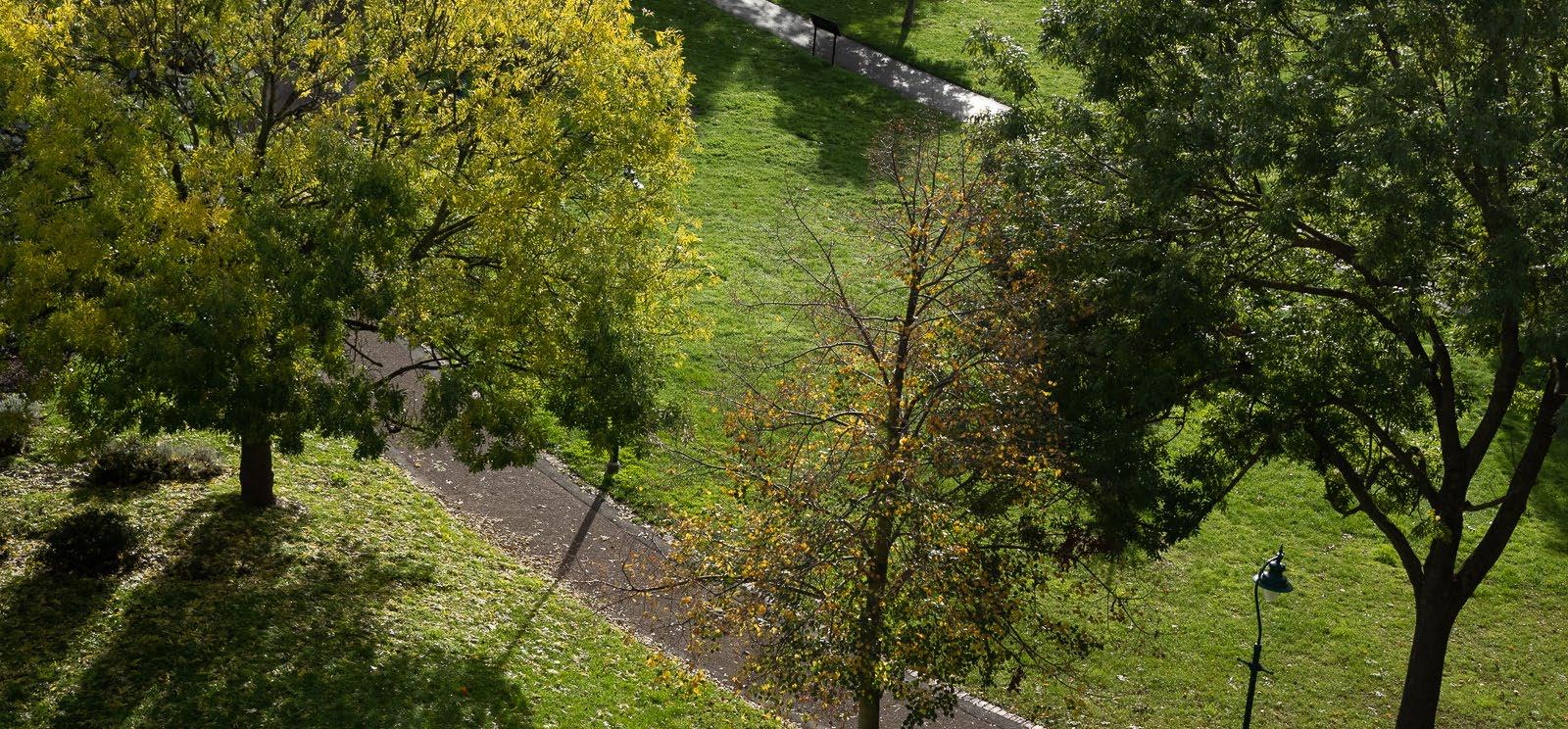 To the rear of Manor is leafy Pasley Park
Pasley Park, at the corner of Braganza Street and Manor Place
Contents / A Curious History / Location & Lifestyle / Manor / Braganza / Floorplans / Specification
To the rear of Manor is leafy Pasley Park
Pasley Park, at the corner of Braganza Street and Manor Place
Contents / A Curious History / Location & Lifestyle / Manor / Braganza / Floorplans / Specification
Contents / A Curious History / Location & Lifestyle / Manor / Braganza / Floorplans / Specification


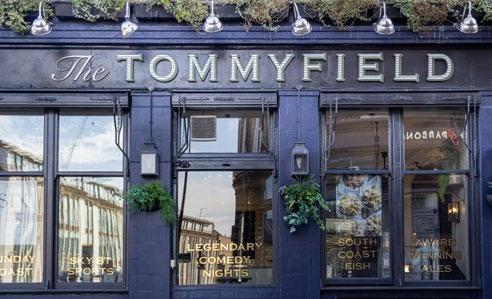
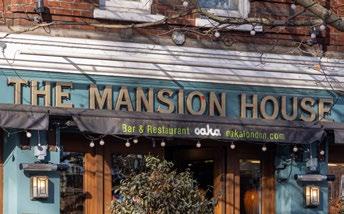 Teahouse Theatre, Vauxhall Walk / The Tommyfield, Kennington Lane / The Mansion House and Toulouse Lautrec, Kennington Park Road
Teahouse Theatre, Vauxhall Walk / The Tommyfield, Kennington Lane / The Mansion House and Toulouse Lautrec, Kennington Park Road
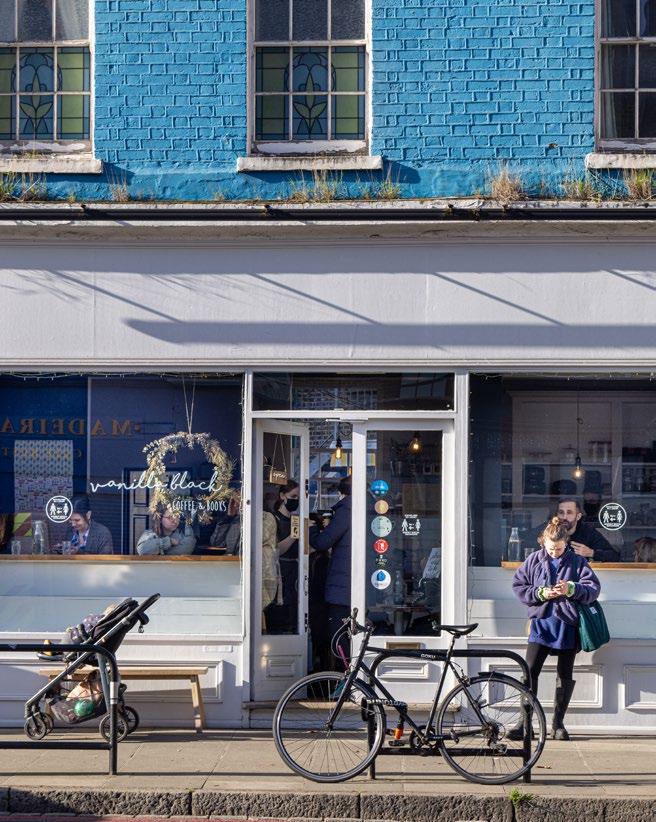
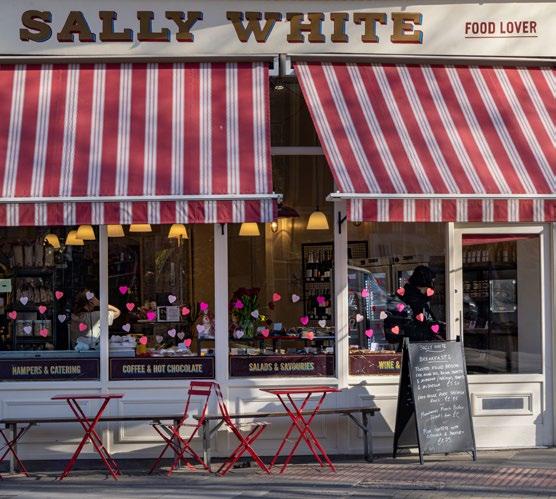
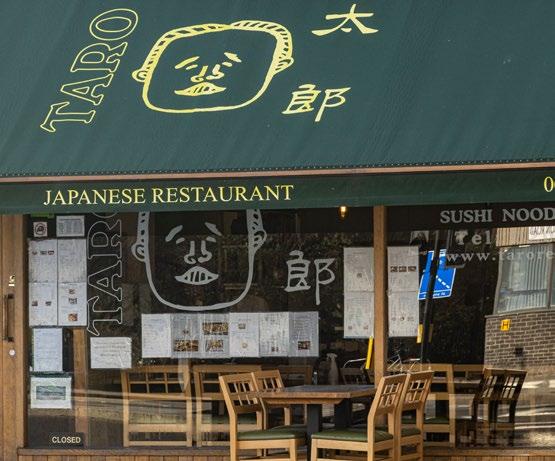 Vanilla Black Coffee & Books, Sally White and Taro, Kennington Road
Contents / A Curious History / Location & Lifestyle / Manor / Braganza / Floorplans / Specification
Vanilla Black Coffee & Books, Sally White and Taro, Kennington Road
Contents / A Curious History / Location & Lifestyle / Manor / Braganza / Floorplans / Specification
Contents / A Curious History / Location & Lifestyle / Manor / Braganza / Floorplans / Specification
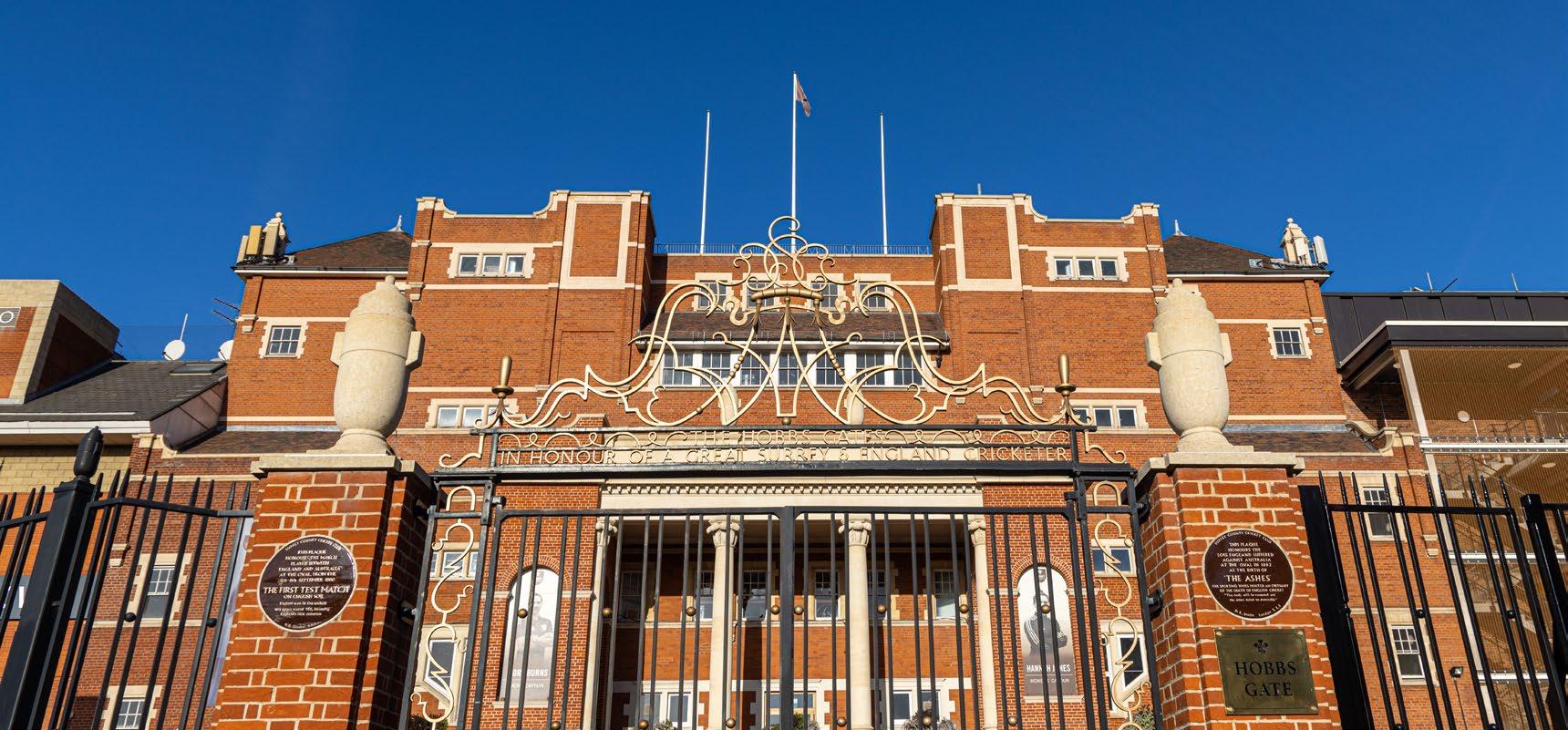 The Oval Cricket Ground, Kennington Oval
The Oval Cricket Ground, Kennington Oval

 Vauxhall City Farm, Tyers Street
Contents / A Curious History / Location & Lifestyle / Manor / Braganza / Floorplans / Specification
Vauxhall City Farm, Tyers Street
Contents / A Curious History / Location & Lifestyle / Manor / Braganza / Floorplans / Specification
Contents / A Curious History / Location & Lifestyle / Manor / Braganza / Floorplans / Specification
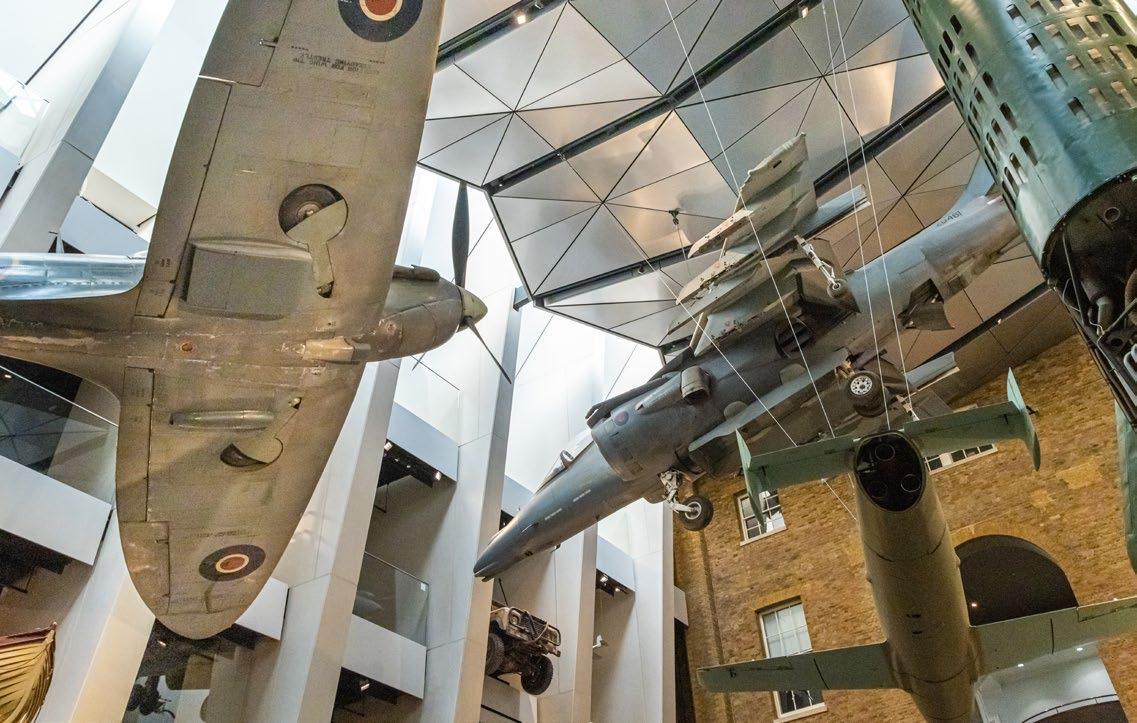
 The Imperial War Museum, Lambeth Road
The Imperial War Museum, Lambeth Road
Elephant & Castle
Contents / A Curious History / Location & Lifestyle / Manor / Braganza / Floorplans / Specification
Nearby Elephant & Castle has transitioned in recent years into a vibrant lifestyle district, the centrepiece of which is Elephant Park, with restaurants, retail and open space for everyone to experience and enjoy.

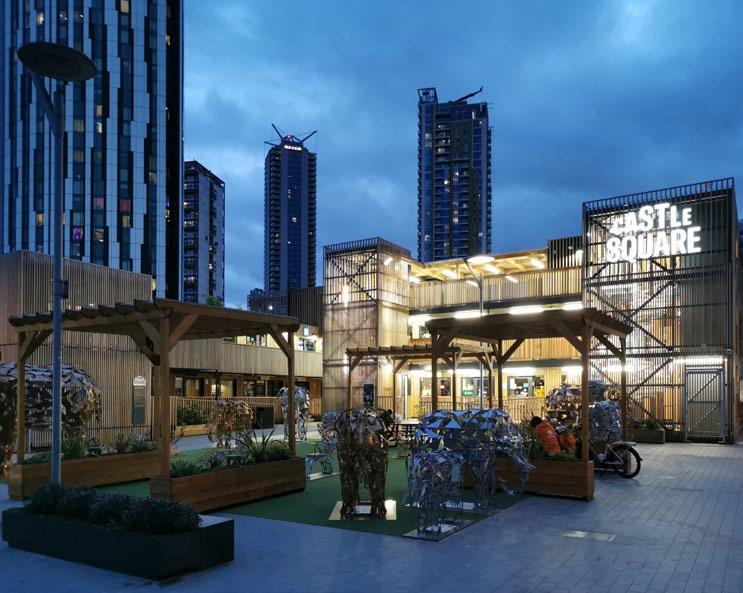 Castle Square and Elephant Springs, Elephant Park
Castle Square and Elephant Springs, Elephant Park
In and around the beautifully landscaped parks are pockets of activity that will make your day engaging and energised — whether you’re here for dinner, picking up a few essentials or just passing through.
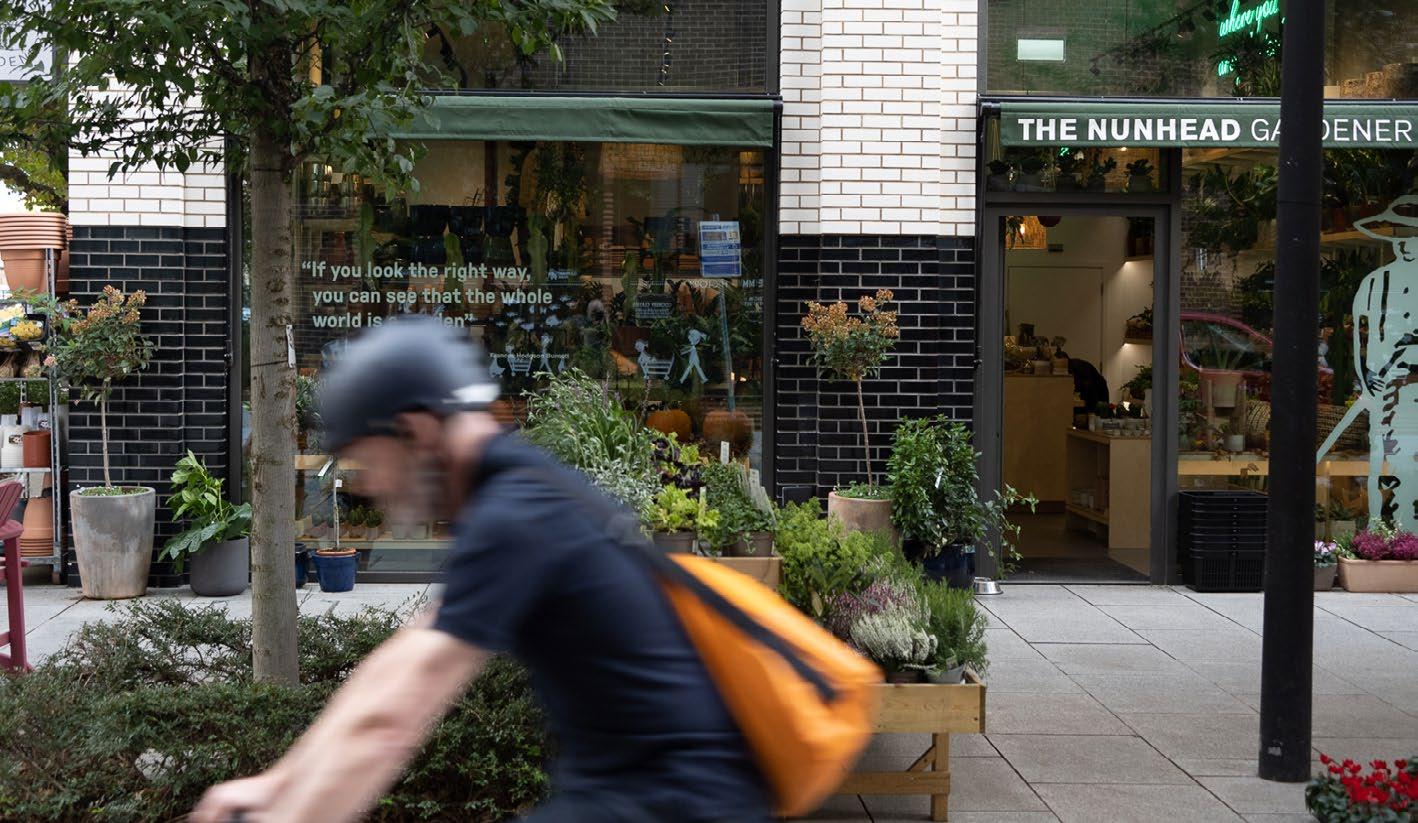
Community cafés, hair and beauty, an oriental food market, watering holes, eateries, well-being, homewares, and the MM Factory by Mercato Metropolitano — home to a mix of micro-restaurants, as well as top quality delicatessen, butchers and grocers.
There are also co-working spaces and community places and opportunities to start your own thing if you’re that way minded, close to home.
The Nunhead Gardener, Sayer Street
Contents / A Curious History / Location & Lifestyle / Manor / Braganza / Floorplans / Specification


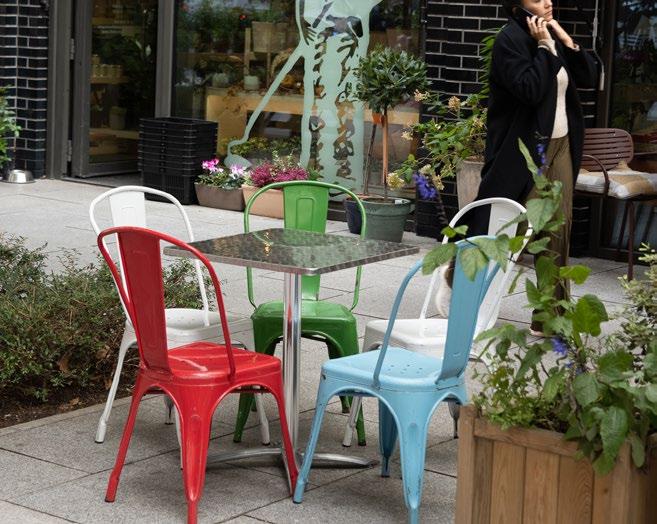 Al Fresco Coffee Shops and Restaurants at Elephant Park
Contents / A Curious History / Location & Lifestyle / Manor / Braganza / Floorplans / Specification
Al Fresco Coffee Shops and Restaurants at Elephant Park
Contents / A Curious History / Location & Lifestyle / Manor / Braganza / Floorplans / Specification
Contents / A Curious History / Location & Lifestyle / Manor / Braganza / Floorplans / Specification
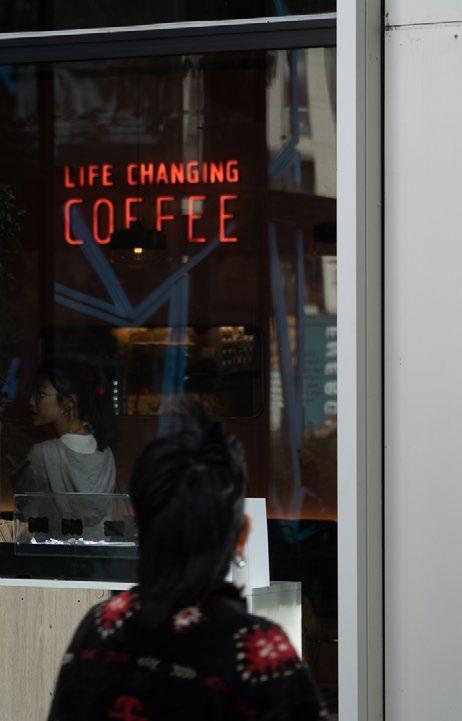

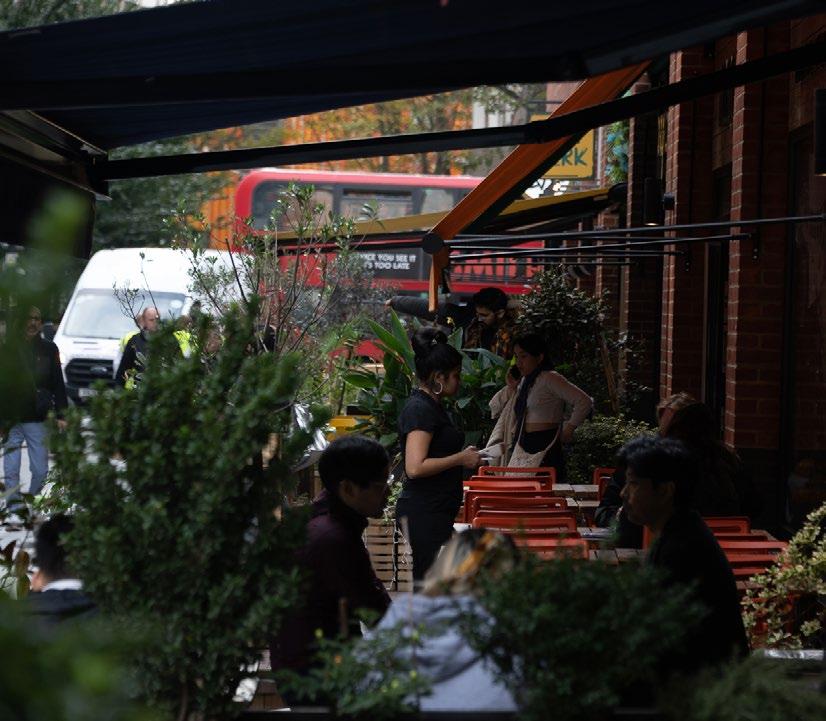 Rarebit Grocer and Deli & Mikos Equadorian Restaurant, Sayer Street / Change Please Coffeeshop, Walworth Road
Rarebit Grocer and Deli & Mikos Equadorian Restaurant, Sayer Street / Change Please Coffeeshop, Walworth Road
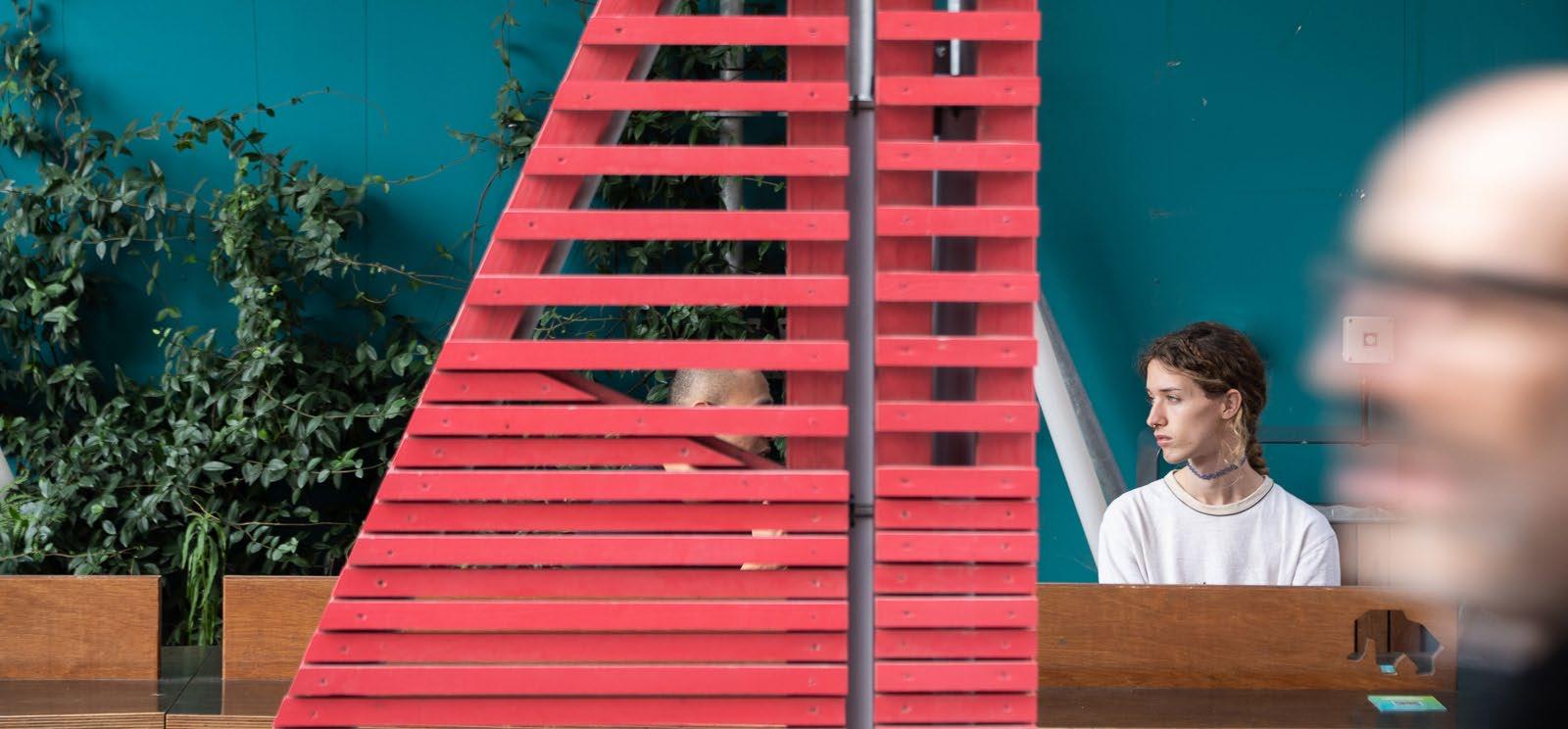 The Living Room @ Sayer Street, a flexible outdoor community space
Contents / A Curious History / Location & Lifestyle / Manor / Braganza / Floorplans / Specification
The Living Room @ Sayer Street, a flexible outdoor community space
Contents / A Curious History / Location & Lifestyle / Manor / Braganza / Floorplans / Specification
The Power of London
With Kennington Tube so close to home, you can be door-to-door at brand new Battersea Power Station and sample everything this brand new destination has to offer in less than 15 minutes!

There is so much happening here, with endless retail, restaurants and bars, surrounding arguably the most iconic building in London, the Power Station itself.
And when you’re done, you can leave the crowds behind and get back to the quiet life, just two stops on the tube from the newly opened station.
The recently opened Circus Village West, inside Battersea Power Station
Contents / A Curious History / Location & Lifestyle / Manor / Braganza / Floorplans / Specification
At its heart is Circus West Village, a multi floor monument to shopping, with big brands, luxury goods, every day essentials and the treats that make life worth living!
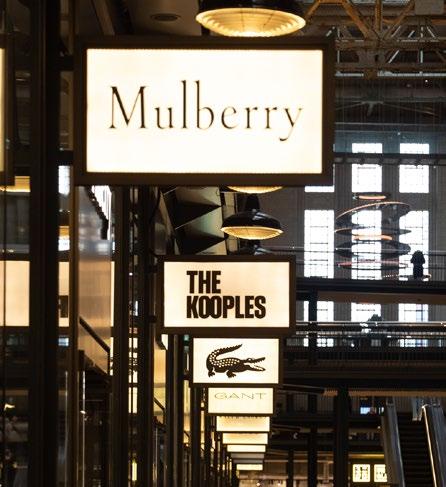
Fashion, lifestyle, holistic health and beauty, every type of cuisine from carnivorous indulgence to plant-based perfection... if its not here, you probably don’t need it.
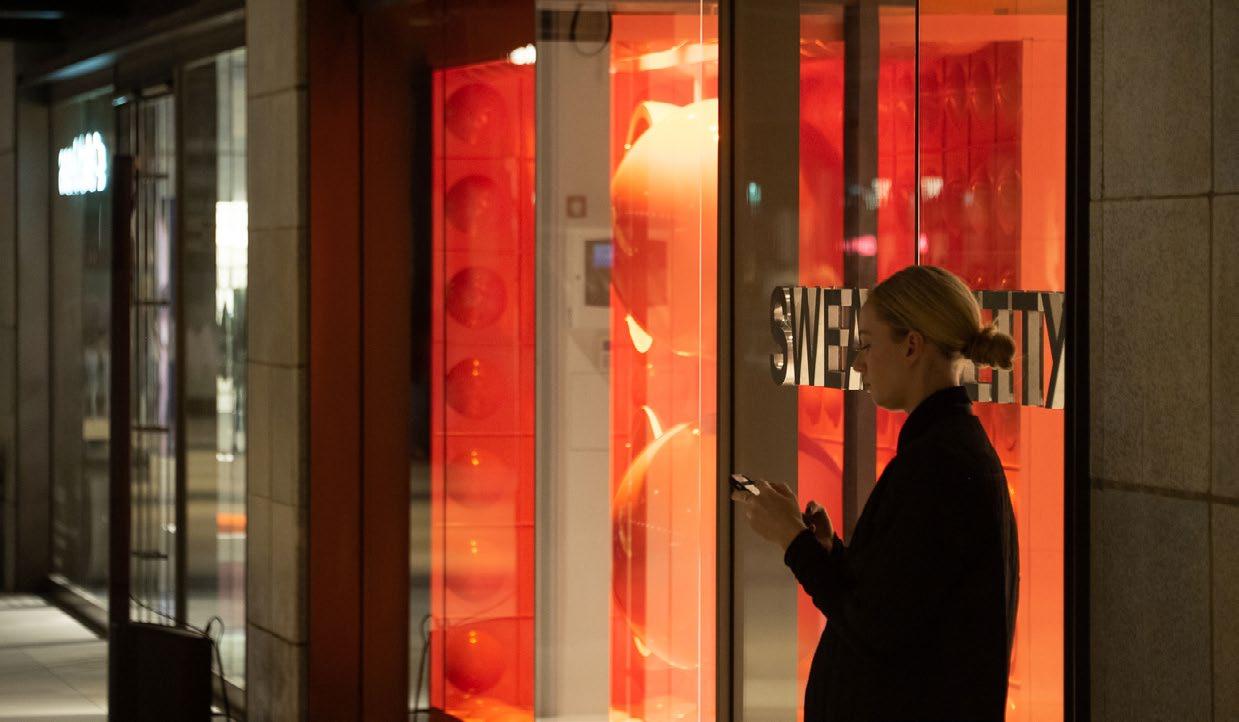 Shops in Circus Village West, Battersea Power Station
Contents / A Curious History / Location & Lifestyle / Manor / Braganza / Floorplans / Specification
Shops in Circus Village West, Battersea Power Station
Contents / A Curious History / Location & Lifestyle / Manor / Braganza / Floorplans / Specification
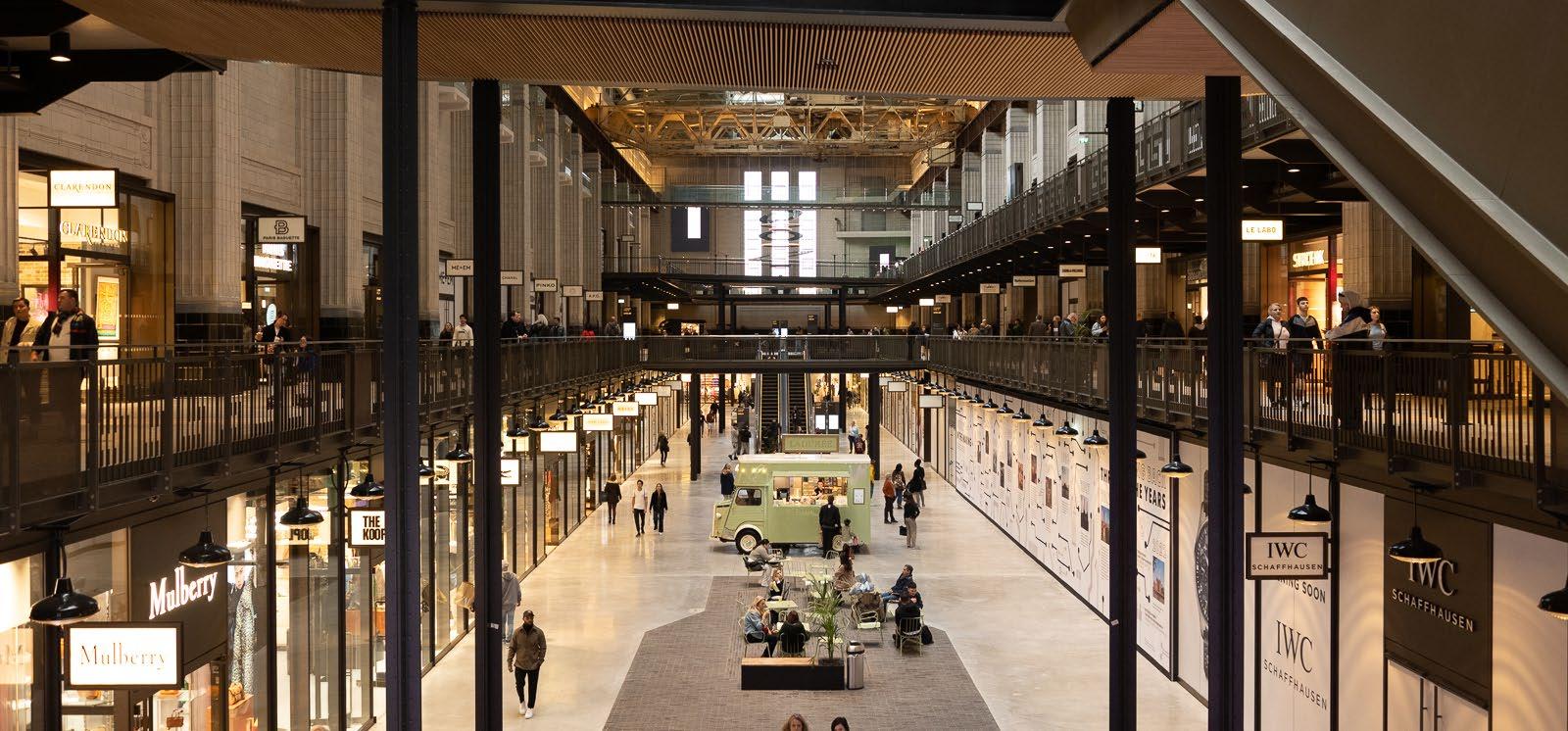 Shops in Circus Village West, Battersea Power Station
Contents / A Curious History / Location & Lifestyle / Manor / Braganza / Floorplans / Specification
Shops in Circus Village West, Battersea Power Station
Contents / A Curious History / Location & Lifestyle / Manor / Braganza / Floorplans / Specification
Studying in London
London is an academic hotspot, with the most universities of any UK city. Students are attracted here from all over the world, and it’s easy to see why.
University Distance University College London 3.2 miles
The London School of Economics 2.3 miles
Imperial College London 4.9 miles
With a top tier offering in medicine, politics, economics, engineering, business, arts and the humanities, those who study in London are well prepared to enter the competitive job market.
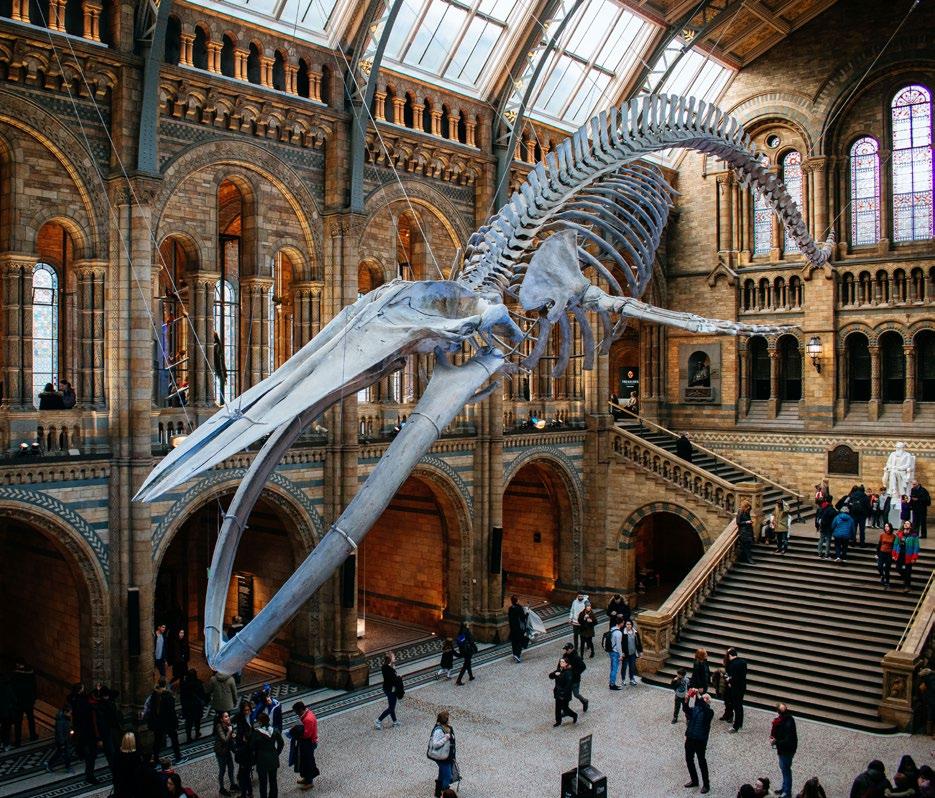
King’s College London 2.4 miles
Queen Mary University of London 4.2 miles
City, University of London 3.2 miles
London Southbank University 0.8 miles
Education is supported by a wealth of culture that only comes from living in one of the greatest capital cities in the world, with univerties working hand in hand with world class museums, libraries, galleries, and more — all readily accessible, and an easy commute from Manor & Braganza.
University of the Arts 2.0 miles
Birkbeck 3.3 miles
London School of Hygiene and Tropical Medicine 2.9 miles
School of Oriental and African Studies (SOAS) 3.2 miles
University of London 3.0 miles
London Business School 5.7 miles
University of Greenwich 5.6 miles
Royal College of Art 4.9 miles
University of Westminster 3.9 miles
Royal College of Music 4.9 miles
Guildhall School of Music and Drama 2.7 miles
Ravensbourne University London 8.2 miles
The Royal Central School of Speech and Drama 6.6 miles
The London Institute of Banking and Finance 2.0 miles
Approximate distance by road from Kennington Station to nearest campus, taken from google maps.
The spectacular Hintze Hall at the Natural History Museum, London
Contents / A Curious History / Location & Lifestyle / Manor / Braganza / Floorplans / Specification
Coming Soon!Manor Place Apartments Spring 2023 Contents / A Curious History / Location & Lifestyle / Manor / Braganza / Floorplans / Specification
A quietly different place to live
Set back from the surrounding residential streets, encircling central courtyard gardens that are the delightfully tranquil centrepiece, Braganza is a quietly different place to live.
With a selection of three storey townhouses, duplexes and apartments, they’re the perfect home for families, couples, co-habiters and those comfortable with their own company. If you’ve got an appreciation for style, and you’re looking for convenience, space and a fabulous lifestyle, there’s no better place to be yourself.
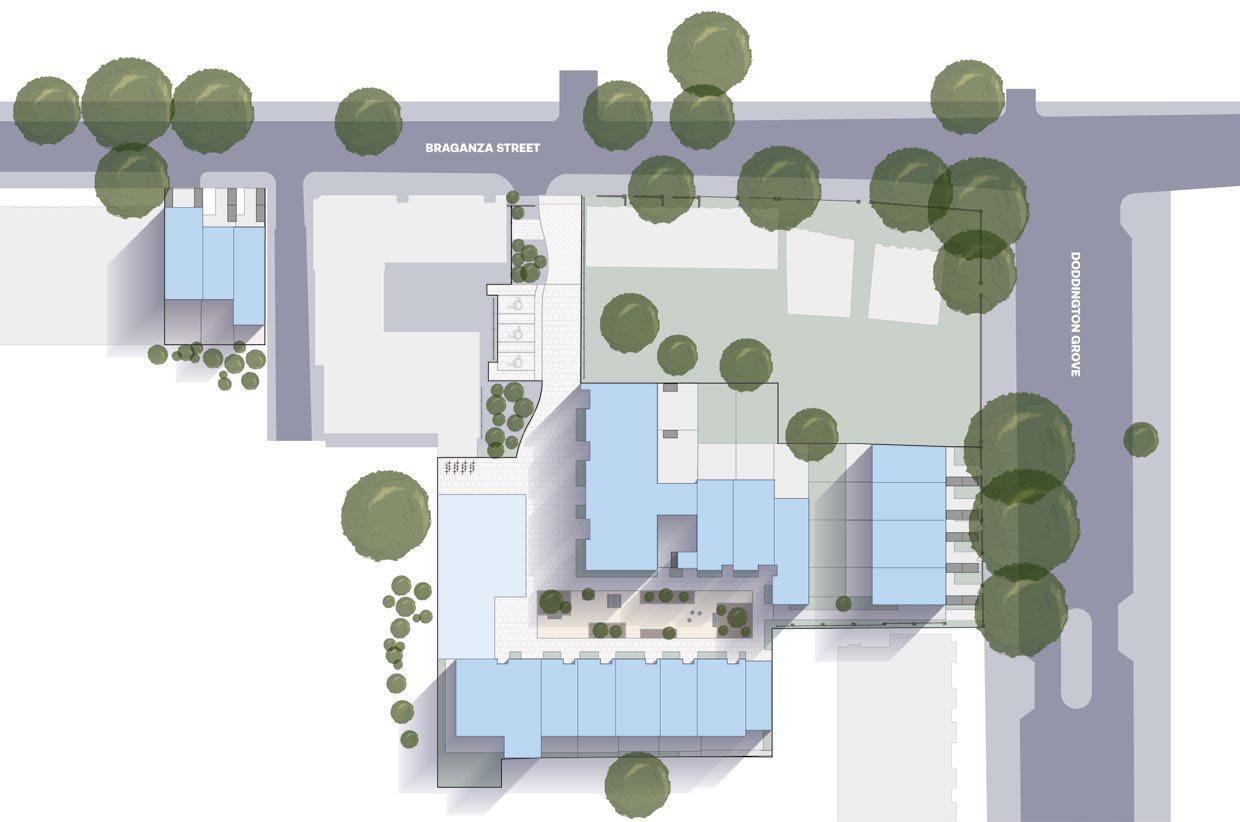
A C D E B
— A3
& Three Bedroom,
Storey Townhouses
Duplexes and
Soon
— D3 Four Bedroom,
Storey
— E6 Two Bedroom Duplexes & Two Bedroom Apartments
A1
Two
Three
B — Coming Soon
Apartments C — Coming
Apartments D1
Three
Townhouses E1
Braganza Contents / A Curious History / Location & Lifestyle / Manor / Braganza / Floorplans / Specification
Contents / A Curious History / Location & Lifestyle / Manor / Braganza / Floorplans / Specification
Curiously distinctive
The exteriors of the homes are beautifully finished, with distinctive patterns in the façades that subtly mix colour and texture, creating something grand in scale, that blends in with the dappled light of the leafy streetscape.
Complemented by a modernist architectural style, the clean lines and crisp edges — with flat roofs and bronzed glazing details — project a simple elegance.
A1, A2 & A3 also have private cycle storage in the front garden, for maximum convenience.
Plots A1 — A3, three storey townhouses on Braganza Street CGI is indicative only
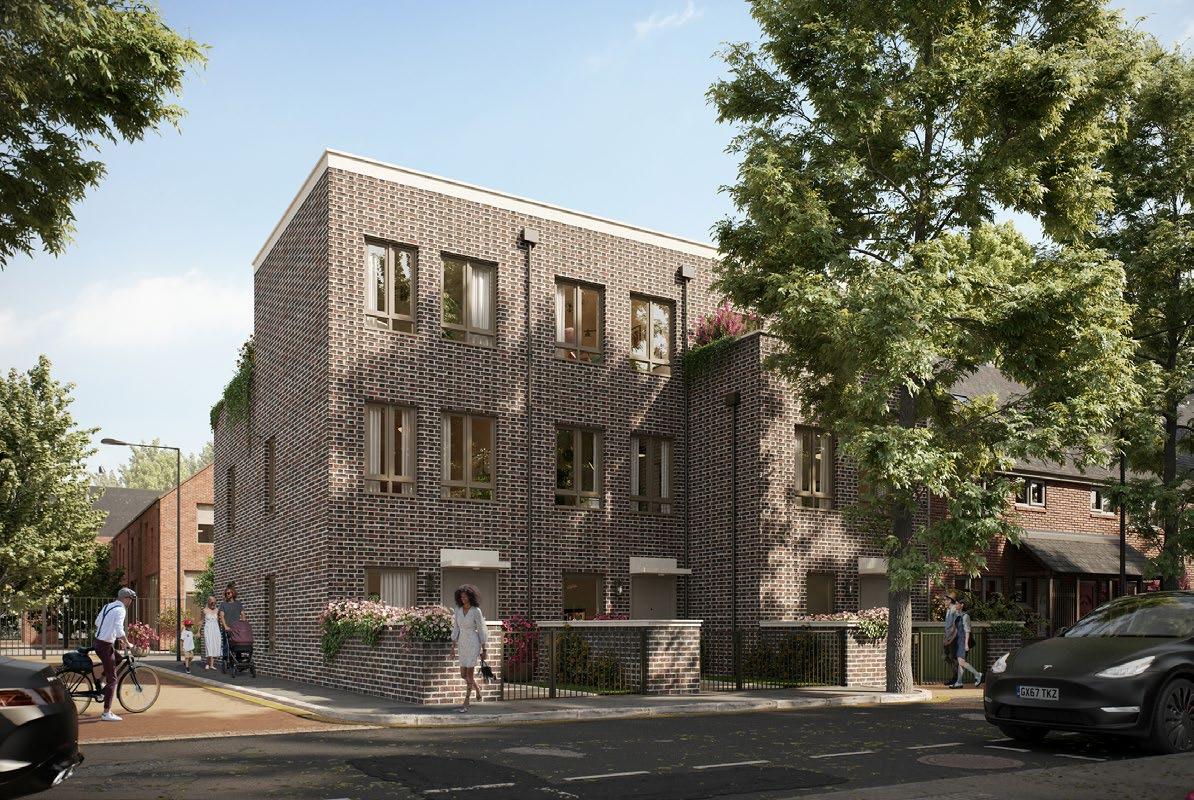
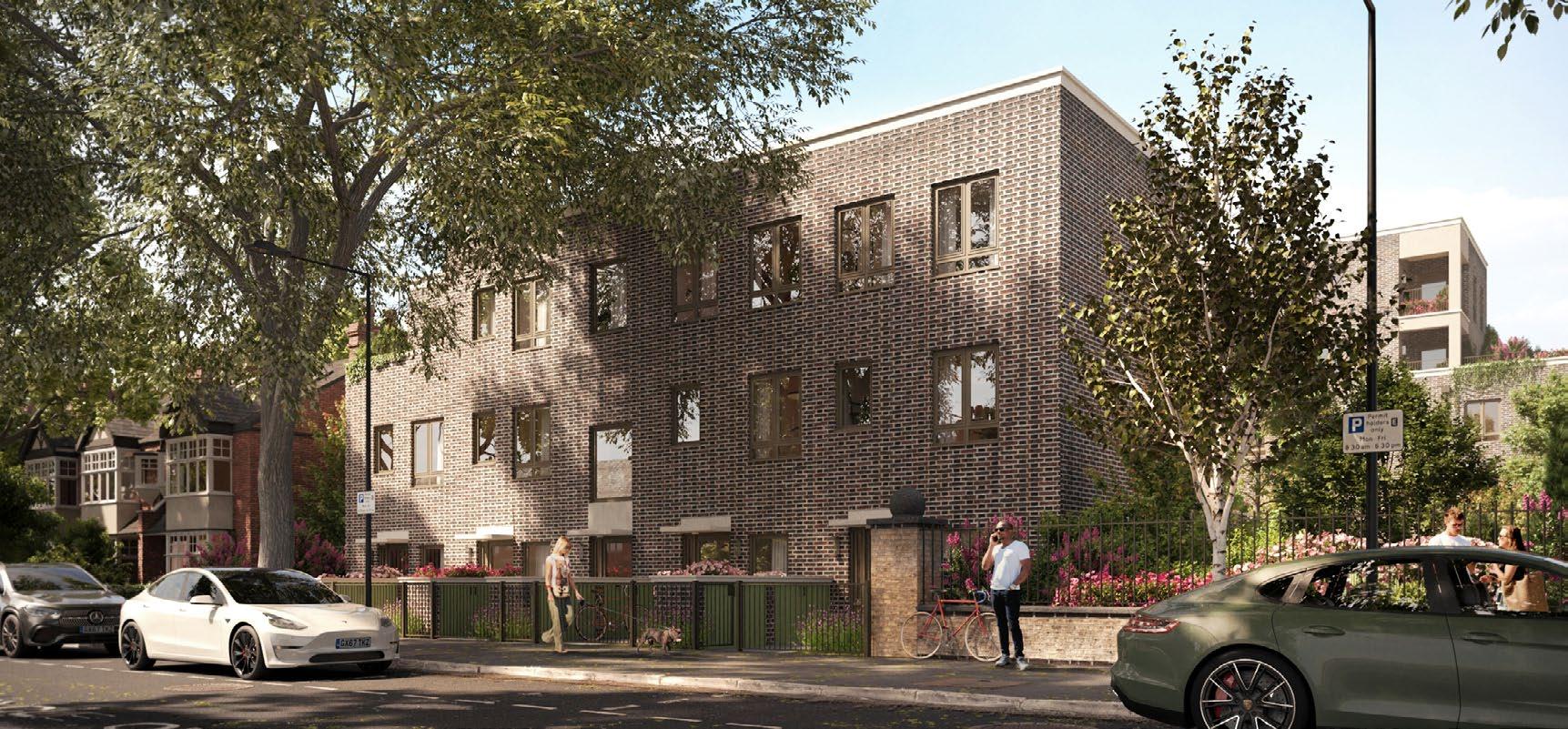
Plots E1 — E6, duplexes and apartments on Doddington Grove — CGI is indicative only
Contents / A Curious History / Location & Lifestyle / Manor / Braganza / Floorplans / Specification
Contents / A Curious History / Location & Lifestyle / Manor / Braganza / Floorplans / Specification
In the middle of Braganza, houses and apartments are arranged around sensitively landscaped central courtyard gardens.
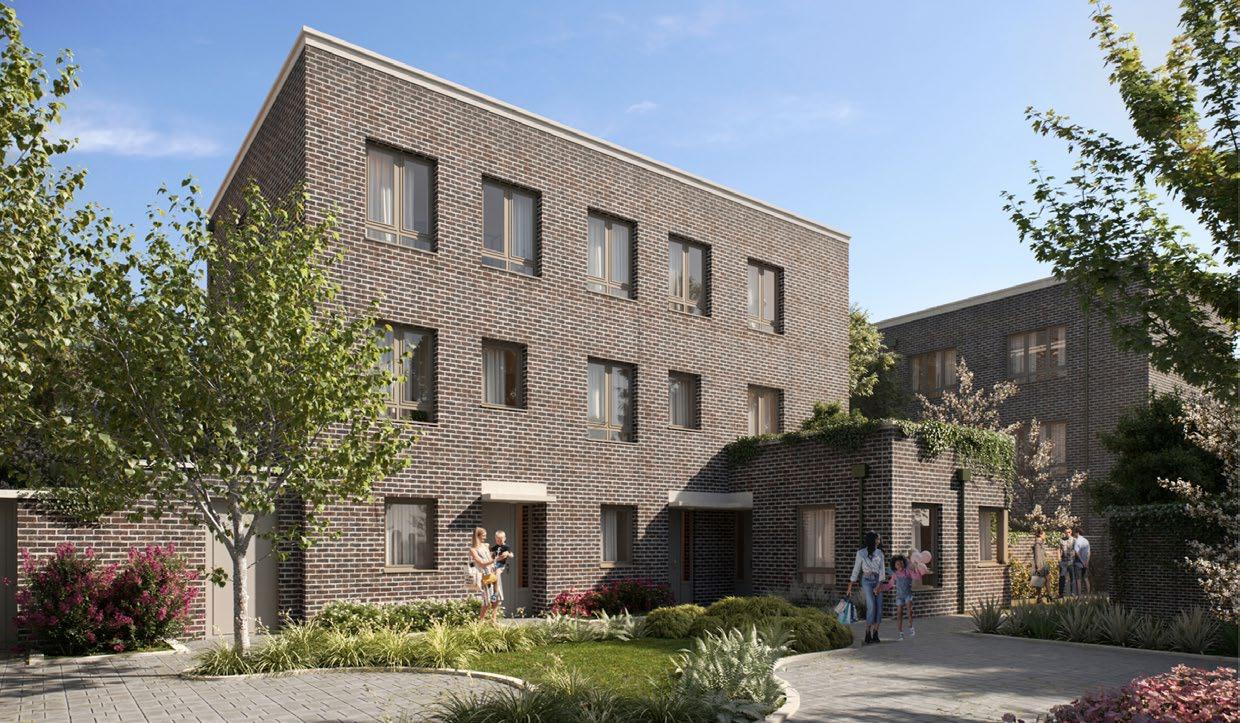
With places to sit in dappled shade, raised steel planters and sculptures, this unique shared space will be a tranquil setting for community life.
Courtyard Gardens, looking towards D1, 2 & 3 — CGI is indicative only
As well as enjoying the beautifully landscaped courtyard gardens at the centre of Braganza, many of the homes have their own private outdoor spaces.
Some feature terraces, some have fantastic gardens (an unusual bonus for a London home) and some have both!
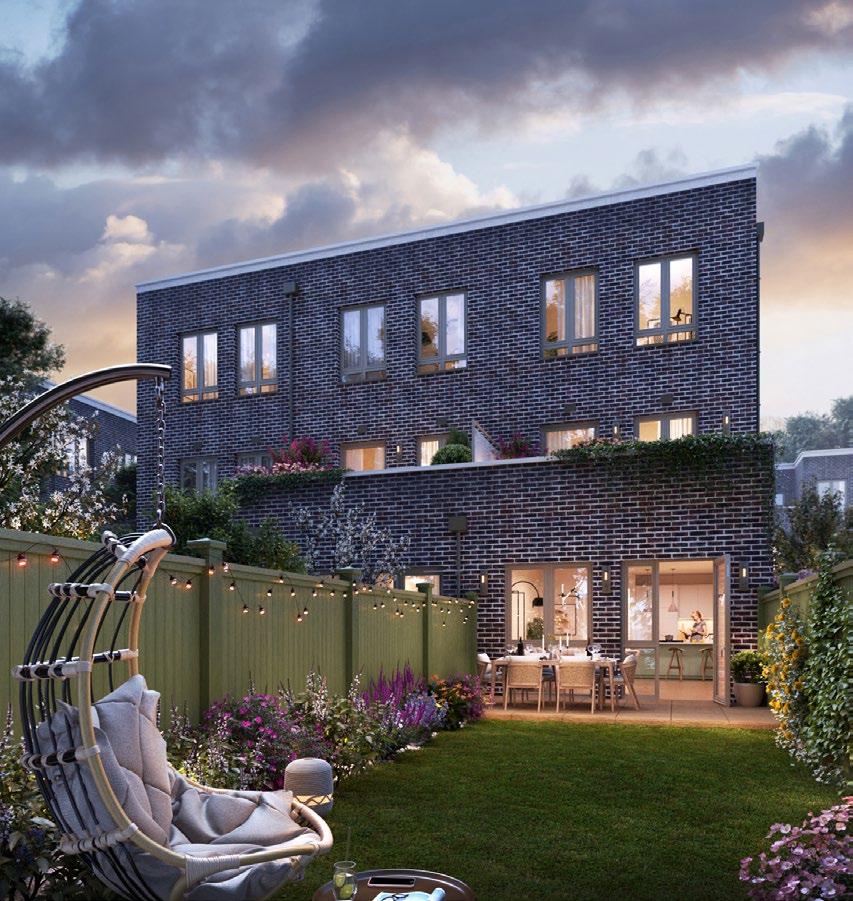
Its the ideal place to spend long summer evenings, sitting out and enjoying a cool drink as you wind down from a long day.
Garden to the rear of D1 — CGI is indicative only
Contents / A Curious History / Location & Lifestyle / Manor / Braganza / Floorplans / Specification
Hallway Cloakroom WM Storage Storage Living / Kitchen / Dining Bedroom 3 Bedroom 2 Landing Bathroom Terrace 8.4 sq m W Ensuite Bedroom 1 Terrace 7.9 sq m Landing Plot A1 Three Bedroom, Three Storey Townhouse 1,141 sq ft / 106 sq m Living / Kitchen / Dining 27’8” x 13’7” 8.44m x 4.14m Bedroom 1 19’6” x 10’5” 5.95m x 3.18m Bedroom 2 13’1” x 10’7” 4.00m x 3.22m Bedroom 3 13’9” x 9’6” 4.12m x 2.90m BRAGANZA STREET DODDINGTON GROVE Ground Floor First Floor Second Floor Garden to rear extends 17’ 10” / 5.44m Maximum dimensions are shown. They are intended as a guide only and are subject to change. Plans are not to scale. Please speak to our team for further information. W = Fitted wardrobe W/M = Washing Machine Contents / A Curious History / Location & Lifestyle / Manor / Braganza / Floorplans / Specification
Specification
WM Cloakroom Kitchen / Dining Living Room Storage Bedroom 2 Home Office Terrace 8.4 sq m Landing Landing Bathroom Bedroom 1 W Ground Floor First Floor Second Floor
Bedroom, Three Storey Townhouse
sq ft /
sq m
BRAGANZA STREET DODDINGTON GROVE Garden to rear extends 17’ 11” / 5.45m
Plot A2 Two
872
81
Kitchen / Dining 13’8” x 10'1" 4.17m x 3.32m Living 12'3" x 10'2" 3.73m x 3.10m Bedroom 1 12'3" x 10'8" 3.73m x 3.24m Bedroom 2 12'5" x 10'4" 3.80m x 3.14m Home Office 8'7" x 7'2" 2.61m x 2.17m
Maximum dimensions are shown. They are intended as a guide only and are subject to change. Plans are not to scale. Please speak to our team for further information. W = Fitted wardrobe W/M = Washing Machine Contents / A Curious History / Location & Lifestyle / Manor / Braganza / Floorplans /
Hallway Cloakroom Living / Kitchen / Dining WM Storage Storage Bedroom 4 Landing Ensuite Bedroom 1 Terrace 8.9 sq m W Bedroom 3 Bedroom 2 Bathroom Landing Ground Floor First Floor Second Floor Plot D1 Four Bedroom, Three Storey Townhouse 1,308 sq ft / 121.5 sq m Living / Kitchen / Dining 28’11” x 14’4” 8.83m x 4.38m Bedroom 1 14’8” x 10’7” 4.48m x 3.23m Bedroom 2 14’8” x 9’10” 4.48m x 3.00m Bedroom 3 14’8” x 9’10” 4.48m x 3.00m Bedroom 4 11’1” x 7’8” 3.38m x 2.33m BRAGANZA STREET DODDINGTON GROVE Garden to rear extends 40’ 7” / 12.36m Maximum dimensions are shown. They are intended as a guide only and are subject to change. Plans are not to scale. Please speak to our team for further information. W = Fitted wardrobe W/M = Washing Machine Contents / A Curious History / Location & Lifestyle / Manor / Braganza / Floorplans / Specification
WM Storage Storage Hallway Cloakroom Living / Kitchen / Dining Bedroom 4 Landing Ensuite Bedroom 1 Terrace 8.9 sq m W Bedroom 3 Bedroom 2 Bathroom Landing Ground Floor First Floor Second Floor Plot D2 Four Bedroom, Three Storey Townhouse 1,302 sq ft / 121 sq m Living / Kitchen / Dining 28’11” x 14’6” 8.83m x 4.43m Bedroom 1 10'7" x 14'6" 4.43m x 3.23m Bedroom 2 14'6" x 9'10" 4.43m x 3.00m Bedroom 3 14'6" x 9'10" 4.43m x 3.00m Bedroom 4 11’1” x 7’6” 3.38m x 2.28m BRAGANZA STREET DODDINGTON GROVE Garden to rear extends 40’ 7” / 12.36m Maximum dimensions are shown. They are intended as a guide only and are subject to change. Plans are not to scale. Please speak to our team for further information. W = Fitted wardrobe W/M = Washing Machine Contents / A Curious History / Location & Lifestyle / Manor / Braganza / Floorplans / Specification
Hallway Cloakroom Kitchen / Dining Living Room WM Storage Storage Ensuite Bedroom 1 Bedroom 4 Landing W Bedroom 3 Bedroom 2 Landing Bathroom Storage Ground Floor First Floor Second Floor Plot D3 Four Bedroom, Three Storey Townhouse 1313 sq ft / 122 sq m Living 16’9” x 13’9” 5.11m x 4.19m Kitchen / Dining 16’5” x 12’2” 5.00m x 3.71m Bedroom 1 14'1" x 10'3" 4.29m x 3.12m Bedroom 2 13'9" x 10'4" 4.19m x 3.15m Bedroom 3 10’9” x 9'10" 3.23m x 3.00m Bedroom 4 11’5” x 7’2” 3.49m x 2.18m BRAGANZA STREET DODDINGTON GROVE Garden to rear extends 23’ 1” / 7.03m Maximum dimensions are shown. They are intended as a guide only and are subject to change. Plans are not to scale. Please speak to our team for further information. W = Fitted wardrobe W/M = Washing Machine Contents / A Curious History / Location & Lifestyle / Manor / Braganza / Floorplans / Specification
Hallway Cloakroom Living / Kitchen / Dining WM Storage Bedroom 2 Landing Bathroom Bedroom 1 Storage W Ground Floor First Floor Plot E1 Two Bedroom Duplex 797 sq ft / 74 sq m Living / Kitchen / Dining 14’2” x 28’9 4.33m x 8.77m Bedroom 1 14’3” x 10’5” 4.33m x 3.18m Bedroom 2 13’8” x 10’4” 4.16m x 3.16m BRAGANZA STREET DODDINGTON GROVE Garden to rear extends 26’ 0” / 8.19m Maximum dimensions are shown. They are intended as a guide only and are subject to change. Plans are not to scale. Please speak to our team for further information. W = Fitted wardrobe W/M = Washing Machine Contents / A Curious History / Location & Lifestyle / Manor / Braganza / Floorplans / Specification
Hallway Cloakroom Living / Kitchen / Dining WM Storage W Bedroom 2 Bathroom Bedroom 1 Landing Storage Ground Floor First Floor Plot E2 Two Bedroom Duplex 576 sq ft / 53.5 sq m Living / Kitchen / Dining 15’4” x 28’9” 4.67m x 8.77m Bedroom 1 15’4” x 10’6” 4.67m x 3.19m Bedroom 2 13’7” x 11’0” 4.15m x 3.34m BRAGANZA STREET DODDINGTON GROVE Garden to rear extends 27’ 0” / 8.22m Maximum dimensions are shown. They are intended as a guide only and are subject to change. Plans are not to scale. Please speak to our team for further information. W
wardrobe W/M = Washing Machine Contents / A Curious History / Location & Lifestyle / Manor / Braganza / Floorplans / Specification
= Fitted
Hallway Cloakroom Storage Living / Kitchen / Dining Storage Ground Floor WM Bedroom 2 Landing Bathroom Ensuite Bedroom 1 W Ground Floor First Floor Plot E3 Two Bedroom Duplex 861 sq ft / 80 sq m Living / Kitchen / Dining 18’11” x 14’3” 5.78m x 4.33m Bedroom 1 12’10” x 10’4” 3.90m x 3.15m Bedroom 2 14’3” x 10’3” 4.33m x 3.12m BRAGANZA STREET DODDINGTON GROVE Garden to rear extends 26’ 10” / 8.17m Maximum dimensions are shown. They are intended as a guide only and are subject to change. Plans are not to scale. Please speak to our team for further information. W = Fitted wardrobe W/M = Washing Machine Contents / A Curious History / Location & Lifestyle / Manor / Braganza / Floorplans / Specification
Hallway Cloakroom Storage Living / Kitchen / Dining WM W Bedroom 2 Bathroom Bedroom 1 Landing Storage Ground Floor First Floor Plot E4 Two Bedroom Duplex 818 sq ft / 76 sq m Living / Kitchen / Dining 28’9” x 14’3” 8.77m x 4.34m Bedroom 1 14’7” x 10’6” 4.44m x 3.19m Bedroom 2 14’3” x 10’4” 4.34m x 3.15m BRAGANZA STREET DODDINGTON GROVE Garden to rear extends 26’ 10” / 8.17m Maximum dimensions are shown. They are intended as a guide only and are subject to change. Plans are not to scale. Please speak to our team for further information. W
wardrobe W/M = Washing Machine Contents / A Curious History / Location & Lifestyle / Manor / Braganza / Floorplans / Specification
= Fitted
Maximum dimensions are shown. They are intended as a guide only and are subject to change. Plans are not to scale. Please speak to our team for further information.
W = Fitted wardrobe W/M = Washing Machine
Bedroom 2 Landing Bathroom Ensuite Bedroom 1 Terrace 6.3 sq m Storage Living / Kitchen / Dining WM W BRAGANZA STREET DODDINGTON GROVE Second Floor Plot E5 Two Bedroom, Second Floor Apartment 759 sq ft / 70.5 sq m Living / Kitchen / Dining 21’9” x 13’6” 6.63m x 4.12m Bedroom 1 14’3” x 10’11” 4.33m x 3.34m Bedroom 2 14’1” x 9’0” 6.63m x 4.12m Contents / A Curious History / Location & Lifestyle / Manor / Braganza / Floorplans / Specification
Bedroom 2 Bathroom Ensuite Bedroom 1 Terrace 5.8 sq m Living Kitchen / Dining Storage WM W Second Floor
Floor
BRAGANZA STREET DODDINGTON GROVE
/ A Curious
Manor
Floorplans
Plot E6 Two Bedroom, Second
Apartment 753 sq ft / 70 sq m Living / Kitchen / Dining 21’9” x 14’7”6.63m x 4.45m Bedroom 1 12’4” x 12’0”3.75m x 3.65m Bedroom 2 14’1” x 9’0” 4.12m x 6.63m
Maximum dimensions are shown. They are intended as a guide only and are subject to change. Plans are not to scale. Please speak to our team for further information. W = Fitted wardrobe W/M = Washing Machine Contents
History / Location & Lifestyle /
/ Braganza /
/ Specification
Contents / A Curious History / Location & Lifestyle / Manor / Braganza / Floorplans / Specification
Specification
Cool, calm and collected.
With understated luxury and unmistakable quality, we pride ourselves on designing and delivering an experience that is a step beyond.
At Manor & Braganza, you won’t find us hiding behind pointless excess. With subtle style — sleek black hardware, clean lines, warm whites and subtle hues — this is pared back and luxuriously essential, done with expertise, complete with delightful details that take it from mere blank canvas to a territory you’ll be over the moon to call home.
Kitchen
• High quality two tone matt handleless designer kitchen with soft close doors.
• 20mm composite stone worktop and splashback above worktops to underside of wall units
• Undermount 1.5 bowl stainless steel sink and mixer tap in black
• Siemens appliances — single oven in stainless steel, 4 ring induction hob, fully integrated dishwasher and built-in 70/30 fridge freezer
• Freestanding Siemens washer dryer (in utility cupboards to selected plots)
• Integrated Siemens washer dryer (in kitchen to selected plots)
Bathroom
• All brassware in black
• Vado deck mounted mixer tap to semi recessed basin
• Vado thermostatic shower over the bath with large shower head and handheld shower
• Bath shower screen with matt black frame
• Wall mounted pan with soft close seat and concealed cistern
• Steel baths with overflow bath filler in matt black
• Mirrored bathroom cabinet with demister pads, integrated light and shaver socket and open shelving
• Vanity top shelf in white finish
• Electrical heated towel rail in anthracite
• Full height tiling above bath with full height tiling to wall behind wash hand basin and pan.
• Ceramic floor tiles
En Suite
• All brassware in black
• Vado deck mounted mixer tap to semirecessed basin
• Vado thermostatic shower with large shower head and handheld shower
• Walk-in shower screen with black frame
• Wall mounted pan with soft close seat and concealed cistern
• Mirrored bathroom cabinet with demister pads, integrated light and shaver socket and open shelving
• Vanity top shelf in platinum white finish
• Electrical heated towel rail in anthracite
• Full height tiling to shower with full height tiling to wall behind wash hand basin and pan.
• Ceramic floor tiles
speed
dependent on individual homeowner’s contract. In event any specification items require change, Durkan reserve the right to amend / replace items with equivalent value and product.
*Broadband
is
Cloakroom
• All brassware in black
• Vado deck mounted mixer tap to semirecessed basin or wall hung basin
• Wall mounted pan with soft close seat and concealed cistern
• Circular mirror
• Vanity top shelf in white behind pan and semi-recessed basin (plot specific - A1, A3, B1, B2, B4, B6, D1, D2, D3, E3)
• Vanity top shelf in platinum white behind pan only (plot specific - A2, B3, B5, E1, E2, E4)
• Electrical heated towel rail in anthracite
• Full height tiling to wall behind wash hand basin and pan (plot specificA1, A3, B1, B2, B4, B6, D1, D2, D3, E3)
• Full height tiling to wall behind wash hand basin and half height behind pan only (plot specific - A2, B3, B5, E1, E2, E4)
Joinery
• Pencil round architrave and skirting painted in white satinwood
• Flat panel fire doors painted in white satinwood with black ironmongery
• Walnut timber veneered apartment entrance doors with multi-point locking and brushed chrome ironmongery
• Painted steel front doors with multipoint locking and brushed chrome ironmongery to houses and plot specific duplex units with own front door
• Built-in wardrobes to master bedroom
Electrical
• Double sockets and electrical points to kitchens in matt black
• All light switches in matt black to all rooms
• All other electrical points in white
• Downlights in white to all habitable rooms, hallways and bathrooms.
• USB power sockets to kitchen and bedrooms
• Media plate in white to lounge with TV point to master bedrooms
Paint Finishes
• “Clay white” matt emulsion paint to walls
• Matt white emulsion paint to ceilings
• White satinwood paint to all woodwork and internal doors Lighting
• BT Openreach fibre internet to all plots (customer to arrange connection with provider) located in hall cupboard*
General Houses
• Paving slabs laid to patio and terraces (plot specific)
• Timber fencing or brick boundary wall (plot specific)
• Turf grass laid to rear garden (plot specific)
• External wall light to front door
• External power point and wall light to rear garden & terraces to houses
• External bib tap to rear gardens
• Door bell to front doors
• Communal bin store
• Cycle storage to House types A1, A2 and A3 — communal cycle storage for all other houses
Heating & Ventilation
• Gas central heating with individual combi-boiler providing space heat and hot water to all homes on Braganza
Flooring
• Amtico flooring – Mulled Oak
• Amtico flooring to hall, kitchen, living and cloakroom
• Carpets to bedrooms, stairs, landing, cupboard spaces (houses)
• Ceramic floor tiling to bathrooms and ensuites
• White downlights to all rooms except cupboards.

Sprinkler System
• Sprinkler system fitted to all apartments and blocks B, C & E on Braganza
• Communal gas central heating system providing space heating and hot water to all homes on Manor Place
• Mechanical Ventilation Heat Recovery system to all homes
General Apartments
• Video door entry system to all apartments
• External light to terraces and balconies
• External socket to large terraces
• Paving to terraces and balconies
• Built-in fire rated postal boxes in anthracite grey to entrance lobbies
• Communal bin stores & cycle stores
• Communal satellite dish and TV digital aerial to all apartments
*Broadband speed is dependent on individual homeowner’s contract. In event any specification items require change, Durkan reserve the right to amend / replace items with equivalent value and product.
Indicative image from Granary & Chapel in Hertford by Durkan Homes.
Contents / A Curious History / Location & Lifestyle / Manor / Braganza / Floorplans / Specification
Contents / A Curious History / Location & Lifestyle / Manor / Braganza / Floorplans / Specification
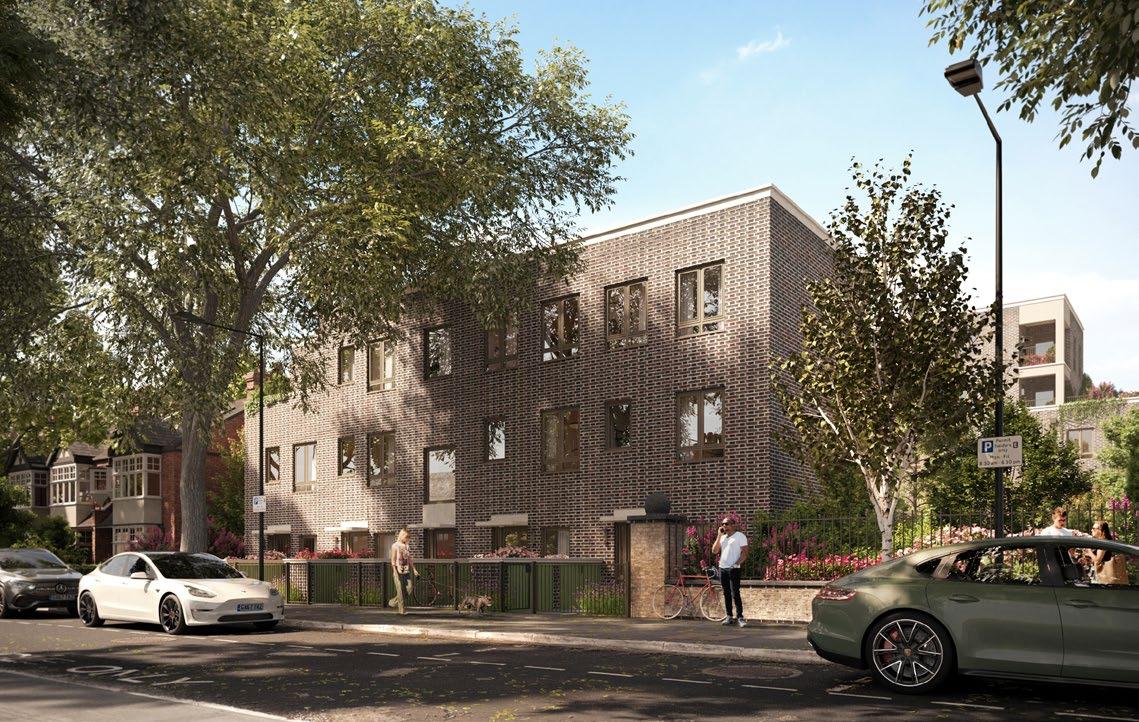 Plots E1 — E6, duplexes and apartments on Doddington Grove — CGI is indicative only
Plots E1 — E6, duplexes and apartments on Doddington Grove — CGI is indicative only





 The view from the residents top floor terrace at Manor takes in everything from the London Eye to the City...
The view from the residents top floor terrace at Manor takes in everything from the London Eye to the City...






 Walworth Garden Farm, at the corner of Braganza Street and Manor Place / Bee Urban, Kennington Park
Contents / A Curious History / Location & Lifestyle / Manor / Braganza / Floorplans / Specification
Walworth Garden Farm, at the corner of Braganza Street and Manor Place / Bee Urban, Kennington Park
Contents / A Curious History / Location & Lifestyle / Manor / Braganza / Floorplans / Specification
 To the rear of Manor is leafy Pasley Park
Pasley Park, at the corner of Braganza Street and Manor Place
Contents / A Curious History / Location & Lifestyle / Manor / Braganza / Floorplans / Specification
To the rear of Manor is leafy Pasley Park
Pasley Park, at the corner of Braganza Street and Manor Place
Contents / A Curious History / Location & Lifestyle / Manor / Braganza / Floorplans / Specification



 Teahouse Theatre, Vauxhall Walk / The Tommyfield, Kennington Lane / The Mansion House and Toulouse Lautrec, Kennington Park Road
Teahouse Theatre, Vauxhall Walk / The Tommyfield, Kennington Lane / The Mansion House and Toulouse Lautrec, Kennington Park Road


 Vanilla Black Coffee & Books, Sally White and Taro, Kennington Road
Contents / A Curious History / Location & Lifestyle / Manor / Braganza / Floorplans / Specification
Vanilla Black Coffee & Books, Sally White and Taro, Kennington Road
Contents / A Curious History / Location & Lifestyle / Manor / Braganza / Floorplans / Specification
 The Oval Cricket Ground, Kennington Oval
The Oval Cricket Ground, Kennington Oval

 Vauxhall City Farm, Tyers Street
Contents / A Curious History / Location & Lifestyle / Manor / Braganza / Floorplans / Specification
Vauxhall City Farm, Tyers Street
Contents / A Curious History / Location & Lifestyle / Manor / Braganza / Floorplans / Specification

 The Imperial War Museum, Lambeth Road
The Imperial War Museum, Lambeth Road

 Castle Square and Elephant Springs, Elephant Park
Castle Square and Elephant Springs, Elephant Park



 Al Fresco Coffee Shops and Restaurants at Elephant Park
Contents / A Curious History / Location & Lifestyle / Manor / Braganza / Floorplans / Specification
Al Fresco Coffee Shops and Restaurants at Elephant Park
Contents / A Curious History / Location & Lifestyle / Manor / Braganza / Floorplans / Specification


 Rarebit Grocer and Deli & Mikos Equadorian Restaurant, Sayer Street / Change Please Coffeeshop, Walworth Road
Rarebit Grocer and Deli & Mikos Equadorian Restaurant, Sayer Street / Change Please Coffeeshop, Walworth Road
 The Living Room @ Sayer Street, a flexible outdoor community space
Contents / A Curious History / Location & Lifestyle / Manor / Braganza / Floorplans / Specification
The Living Room @ Sayer Street, a flexible outdoor community space
Contents / A Curious History / Location & Lifestyle / Manor / Braganza / Floorplans / Specification


 Shops in Circus Village West, Battersea Power Station
Contents / A Curious History / Location & Lifestyle / Manor / Braganza / Floorplans / Specification
Shops in Circus Village West, Battersea Power Station
Contents / A Curious History / Location & Lifestyle / Manor / Braganza / Floorplans / Specification
 Shops in Circus Village West, Battersea Power Station
Contents / A Curious History / Location & Lifestyle / Manor / Braganza / Floorplans / Specification
Shops in Circus Village West, Battersea Power Station
Contents / A Curious History / Location & Lifestyle / Manor / Braganza / Floorplans / Specification







 Plots E1 — E6, duplexes and apartments on Doddington Grove — CGI is indicative only
Plots E1 — E6, duplexes and apartments on Doddington Grove — CGI is indicative only