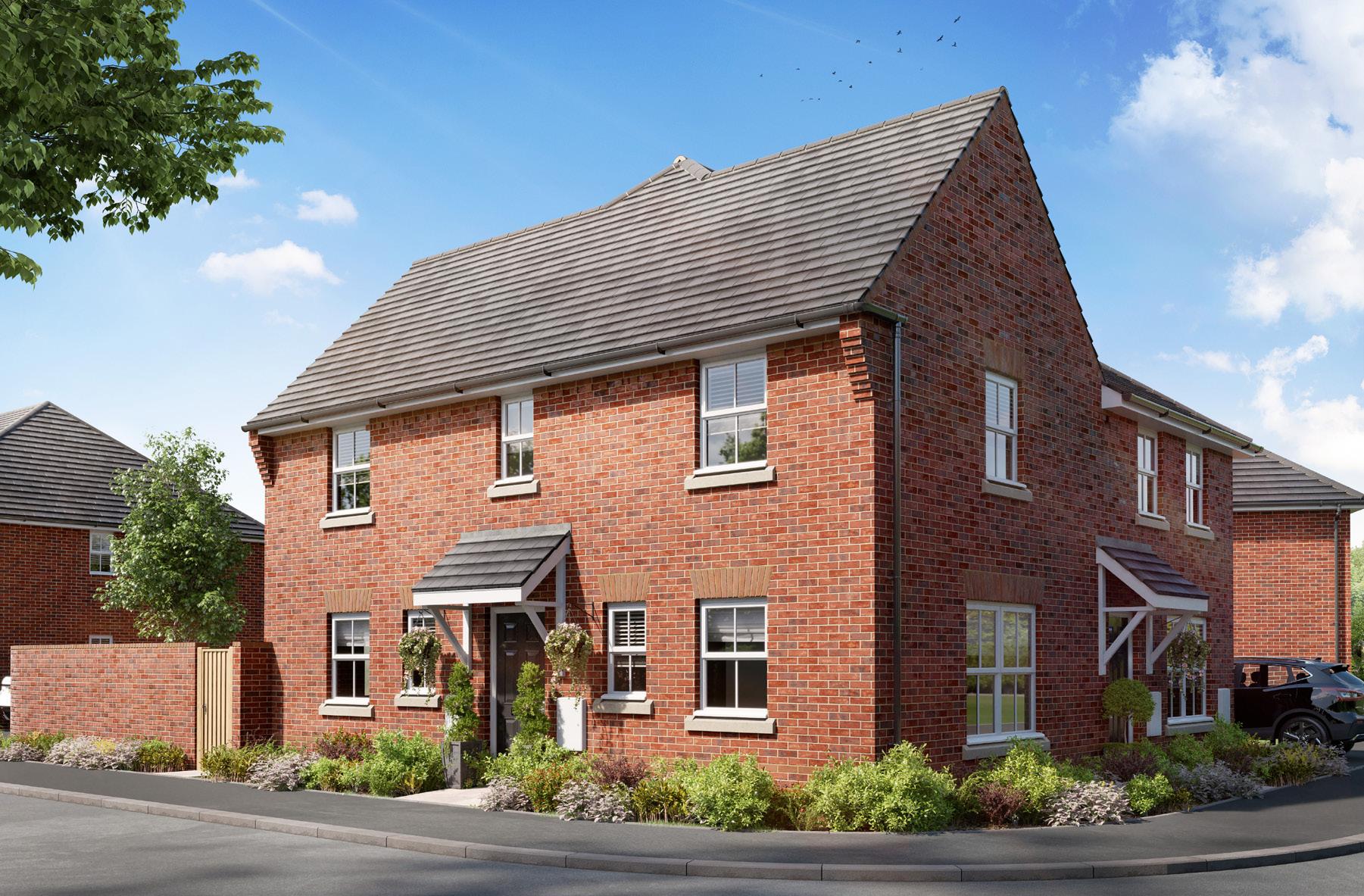

THE HERTFORD
THE BROOKVALE
TWO BEDROOM HOME
FOUR BEDROOM DETACHED HOME
Individual plots may vary, please speak to the Sales Adviser
Designed over three floors, The Hertford is a spacious family home.Alargeopen-plandiningareaandkitchen–withseparate utility – and a beautiful glazed walk-in bay with French doors leading to the garden, provide an abundance of flexible living space.Attractivebaywindowsinthediningareaandthedual-



Designed with functionality in mind, The Brookvale is a spacious two-bedroom home that boasts an open-planned lounge and kitchen/dining area; light and accommodating, you will be able to entertain guests without having to close a single door. On the first floor,
aspect lounge ensure this home offers a bright welcome. Two doublebedrooms,thespaciousmasterwithensuiteanddressing area, and the family bathroom are on the first floor. Upstairs are a further double bedroom, a single bedroom and a shower room.
the master bedroom, with its lavish layout will allow you the comforts of a personal haven to retire to at the end of the day. In addition to this, a generously sized second bedroom and family bathroom offer an equally as commodious living space.

THE HERTFORD
THE BROOKVALE
THE HERTFORD
FOUR BEDROOM DETACHED HOME
TWO BEDROOM HOME
x 7’1”
Landing 2284 x 1193 mm 7’5” x 3’10”
All images used are for illustrative purposes. These and the dimensions given are illustrative for this house type and individual properties may differ. Please checkwith your Sales Adviser inrespect of individual properties. We give maximum dimensions within each roomwhich includes areas offixtures and fittings including fitted furniture. These dimensionsshould not be used forcarpet or flooring sizes, appliance spaces or items offurniture.All images, photographs and dimensions arenotintended toberelied upon for,nor toformpart of, any contract unless specifically incorporated in writinginto the contract.
/ SP 341684






THE HERTFORD
THE ELMSGATE
THREE BEDROOM HOME
FOUR BEDROOM DETACHED HOME

Individual plots may vary, please speak to the Sales Adviser
Designed over three floors, The Hertford is a spacious family home.Alargeopen-plandiningareaandkitchen–withseparate utility – and a beautiful glazed walk-in bay with French doors leading to the garden, provide an abundance of flexible living space.Attractivebaywindowsinthediningareaandthedual-

The Elmsgate is the house where style meets practicality with the amalgamation of modern living and functional fashion. Your home offers family members and visitors alike, a warm welcome with its brightly lit entrance hall and lounge. The kitchen, with its open-plan layout, will allow you to move freely from the cooker to the dining room

table in a single step before leading out to the rear garden. Upstairs you will be greeted by the spacious master bedroom that will ensure you have a peaceful retreat to escape to. Accompanying the master bedroom is a further single and double bedroom alongside the family bathroom that will meet all your family’s needs.
aspect lounge ensure this home offers a bright welcome. Two doublebedrooms,thespaciousmasterwithensuiteanddressing area, and the family bathroom are on the first floor. Upstairs are a further double bedroom, a single bedroom and a shower room.

THE HERTFORD
THE ELMSGATE
THE HERTFORD
FOUR BEDROOM DETACHED HOME
FOUR BEDROOM DETACHED HOME
THREE BEDROOM HOME
All images used are for illustrative purposes. These and the dimensions given are illustrative for this house type and individual properties may differ. Please checkwith your Sales Adviser inrespect of individual properties. We give maximum dimensions within each roomwhich includes areas offixtures and fittings including fitted furniture. These dimensionsshould not be used forcarpet or flooring sizes, appliance spaces or items offurniture.All images, photographs and dimensions arenotintended toberelied upon for,nor toformpart of, any contract unless specifically incorporated in writinginto the contract.
H470---7DS00 / SP 341684
THE HERTFORD
THE WOODBURY
THREE BEDROOM HOME
FOUR BEDROOM DETACHED HOME

Individual plots may vary, please speak to the Sales Adviser
Designed over three floors, The Hertford is a spacious family home.Alargeopen-plandiningareaandkitchen–withseparate utility – and a beautiful glazed walk-in bay with French doors leading to the garden, provide an abundance of flexible living space.Attractivebaywindowsinthediningareaandthedual-



The Woodbury is the house where style meets practicality with the amalgamation of modern living and functional fashion. Your home offers family members and visitors alike, a warm welcome with its brightly lit entrance hall and lounge. The kitchen, with its open-plan layout, will allow you to move freely from the cooker to the dining room
table in a single step before leading out to the rear garden. Upstairs you will be greeted by the spacious master bedroom that will ensure you have a peaceful retreat to escape to. Accompanying the master bedroom is a further single and double bedroom alongside the family bathroom that will meet all your family’s needs.
aspect lounge ensure this home offers a bright welcome. Two doublebedrooms,thespaciousmasterwithensuiteanddressing area, and the family bathroom are on the first floor. Upstairs are a further double bedroom, a single bedroom and a shower room.
THE HERTFORD
THE WOODBURY
THE HERTFORD
FOUR BEDROOM DETACHED HOME
FOUR BEDROOM DETACHED HOME
THREE BEDROOM HOME
All images used are for illustrative purposes. These and the dimensions given are illustrative for this house type and individual properties may differ. Please checkwith your Sales Adviser inrespect of individual properties. We give maximum dimensions within each roomwhich includes areas offixtures and fittings including fitted furniture. These dimensionsshould not be used forcarpet or flooring sizes, appliance spaces or items offurniture.All images, photographs and dimensions arenotintended toberelied upon for,nor toformpart of, any contract unless specifically incorporated in writinginto the contract.
H470---7DS00 / SP 341684
THE HERTFORD

FOUR BEDROOM DETACHED HOME
















