LUXEMBOURG
AMSTERDAM BARCELONA BERLIN
MANCHESTER MILAN NEW YORK NICE PRAGUE VENICE WARSAW ZURICH
Retail therapy along Bond Street 17-mins
Grab
dinner with friends at Canary Wharf 3-mins
Pop to a meeting in the City of London (Liverpool Street) 10-mins
26 | 27
London City
Gateway (Tower
Canning
Wharf
Liverpool Street (The City)
MINS Tottenham Court Road
MINS Bond Street
Paddington
Heathrow Airport (T4/T5)
START: ROYAL VICTORIA 2 MINS Canning Town 9 MINS Stratford 14 MINS
Airport 16 MINS Tower
Bridge) 19 MINS Bank 24 MINS Greenwich START: CUSTOM HOUSE (EXCEL) 3 MINS Canary
10 MINS
15
17
21 MINS
42/44 MINS
Map is for illustration purposes only and is not a full representation. Journey times are approximate. Source: tfl.gov.uk and crossrail.co.uk Elizabeth line DLR Bakerloo line Central line Circle line District line Hammersmith & City line Jubilee line Metropolitan line Northern line Piccadilly line Victoria line Waterloo & City line London Overground Emirates Air Line River Boat LONDON UNDERGROUND Key to lines RIVER THAMES ZONE 1ZONE 2 ZONE 2ZONE 3 ZONE 3 South Kensington Bank 19-mins2 High Street Edgware Road Kensington Westminster Paddington 21-mins Tottenham Court Road 15-mins St Paul’s Greenwich 24-mins Knightsbridge Hyde Park Corner Green Park Piccadilly Circus Leicester Square Waterloo Stratford 9-mins London Bridge Farringdon 13-mins King’s Cross St Pancras Covent Garden Holborn Cannon Street Blackfriars Earl’s Court Whitechapel 8-mins Tower Gateway 16-mins
Town 2-mins Custom House 3-mins walk Royal Victoria 4-mins walk Royal Docks Greenwich Peninsula Kensington (Olympia) Notting Hill Gate Ealing Broadway Kensington Palace Buckingham Palace Royal Botanic Gardens, Kew All England Tennis Club, Wimbledon Chelsea FC Houses of Parliment London Eye Battersea Power Station The Shard City of London Tower Bridge Oxford Circus Bond Street 17-mins Heathrow Terminals 2 & 3 38-mins Baker Street Heathrow Terminal 5 44-mins Euston Victoria Canary Wharf 3-mins City Airport 14-mins Liverpool Street 10-mins Heathrow Terminal 4 42-mins
Lords
Cricket Ground British Museum 28 | 29
FIRST-CLASS EDUCATION
Queens Cross is a perfect base for schools and higher education options across London. Within a 5-kilometre radius there are 27 primary schools, 13 secondary schools and three academies, all rated ‘outstanding’ by Ofsted, the Government’s Office for Standards in Education.
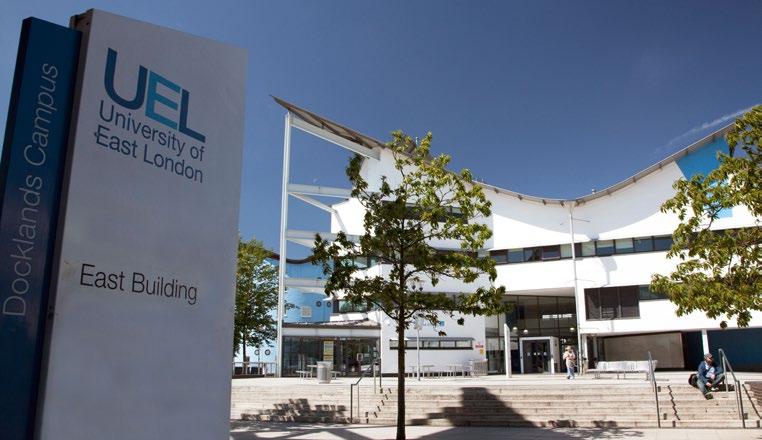
Some of the Capital’s — and the world’s — best universities are located within 30-minutes on public transport.

 UNIVERSITY OF EAST LONDON 14-mins by DLR
KING’S COLLEGE LONDON 31-mins by DLR/Underground
LONDON SCHOOL OF ECONOMICS AND POLITICAL SCIENCE (LSE) 23-mins by DLR/Underground
Source: Reports.ofsted.gov.uk, 2021.
UNIVERSITY OF EAST LONDON 14-mins by DLR
KING’S COLLEGE LONDON 31-mins by DLR/Underground
LONDON SCHOOL OF ECONOMICS AND POLITICAL SCIENCE (LSE) 23-mins by DLR/Underground
Source: Reports.ofsted.gov.uk, 2021.
Journey
times are taken from Custom House station.
30 | 31
WELCOME TO
Queens Cross sits in a loop of the Thames, offering remarkable views across east London. To the west, Canary Wharf cuts into the sky.

One building, two perspectives. No. 22 towers 22-floors above the gardens below. And nestled to the south is the more intimate No.15 which stands at 15 floors.

32 | 33
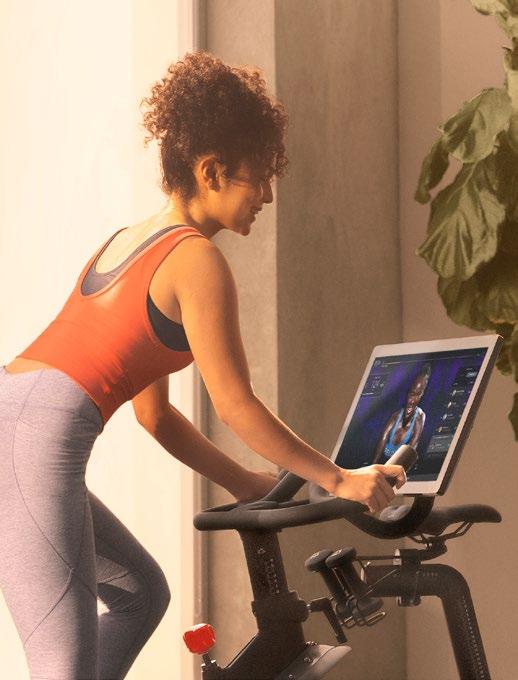

YOUR PRIVATE RESIDENTS' CLUB. WORK, TRAIN, AND RESET. LONDON’S FITTEST HOMES. Exclusive access to a Peloton powered, and designed, gym, indoor cycling, and yoga studio, as well as 1000s of classes via the Peloton app. DESIGNED AND POWERED BY 34 | 35

36 | 37
ONE OF A KIND. ALL YOURS.
Take on the day in the coworking space, with its bustling café ambience. In the evening, become a silhouette against the sunset on the rooftop running track.
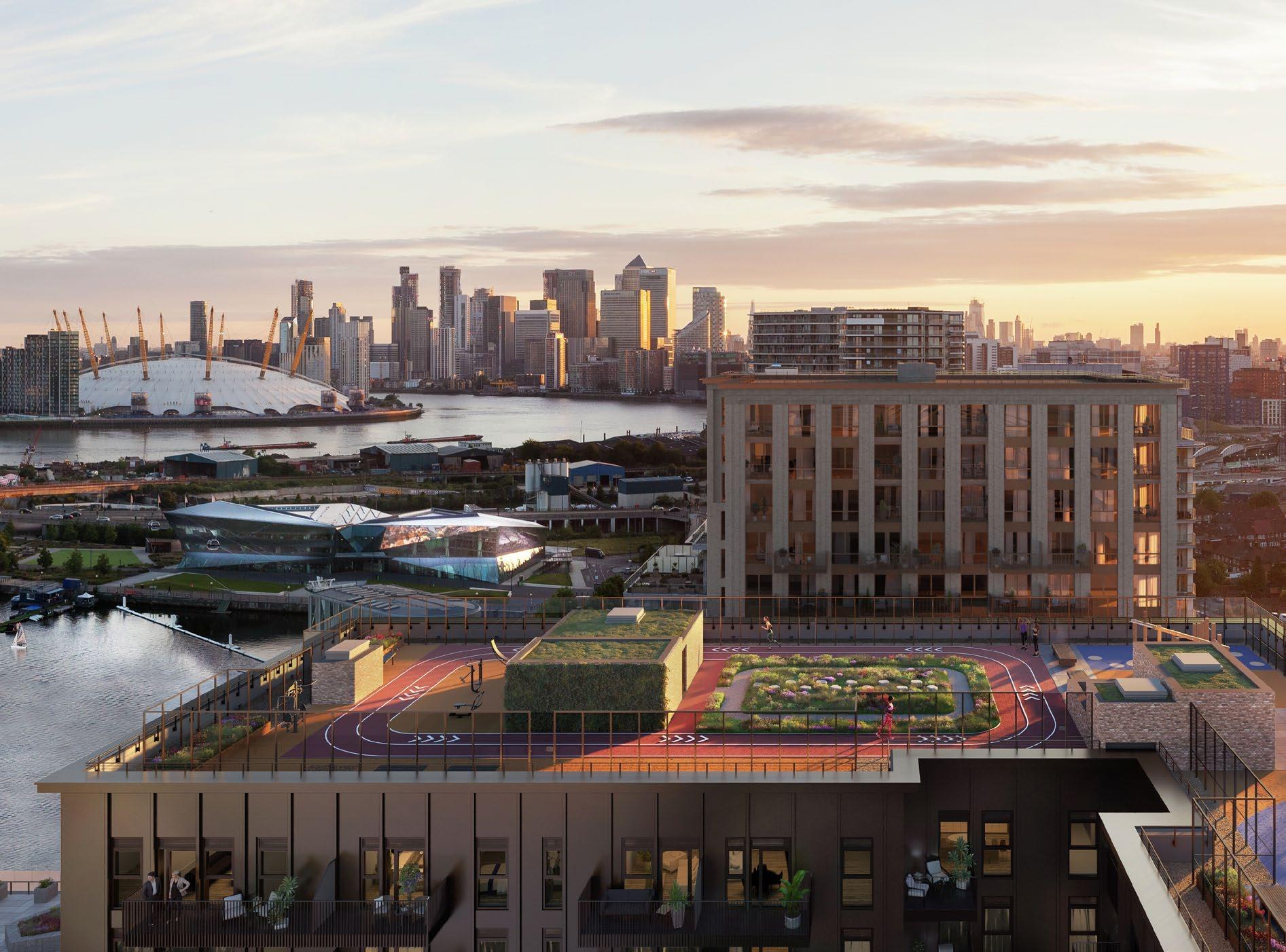
Hit your fitness goals in style, whenever suits you. Enjoy exclusive access to a Peloton powered gym, indoor cycling and yoga room.
And, as you’d expect, there’s a 24-hour concierge service. So, if you ever need help, you’ll find a friendly face (and your parcels).
38 | 39
Cool off on the ground floor — luxurious sauna, steam, and treatment rooms, plus a 20-metre swimming pool are waiting for you.


40 | 41
Explore over 5,000 sq m (equivalent to 20 tennis courts) of thoughtfully designed thoughtfully-designed landscaping across the development that bring greenery and tranquillity back to the city.

Wander across the stepping stone paths to discover sun traps and wildflower meadows. Lose yourself in thought under a silver birch. Or play it cool with a game of badminton.

Specification
INTERIOR FINISHES
• Black entrance door with bronze effect ironmongery, FSC & SBD certified
• Grey white painted internal doors with bronze effect finish handles. FSC certified.
• Painted walls and ceilings finished in white matt emulsion
• White painted stepped skirtings and architraves
• Herringbone dark timber effect flooring to hallway, kitchen and living dining room.
• Carpet to bedrooms (excludes studios)
• Full-height built-in wardrobes to master bedrooms with painted grey interior, bronze effect internal clothes rail and bronze effect T-bar handles.
KITCHENS
• Individually designed layouts
• Quartz stone worktops
• Timber-effect shelf behind quartz upstand to single wall
• Handleless timber effect wall units, full height units and splashbacks
• Low-level cabinets in white grey, matt lacquer finish
• Drawer system with pan space
• Warm white LED lighting to underside of wall cabinets
• Feature single bowl, under-mounted sink, stainless steel finish
• Single lever mixer-tap, stainless steel finish
• Siemens four-ring, touch control, induction hob, black glass finish
• Siemens canopy extractor hood
• Integrated 70/30 fridge freezer
• Integrated slimline dishwasher to studios and full-size to one, two and three bedroom apartments where space permits
• Siemens integrated combination microwave oven, black finish to studios and one bedroom apartments
• Siemens multi-function single oven, black glass finish to two and three bedroom apartments
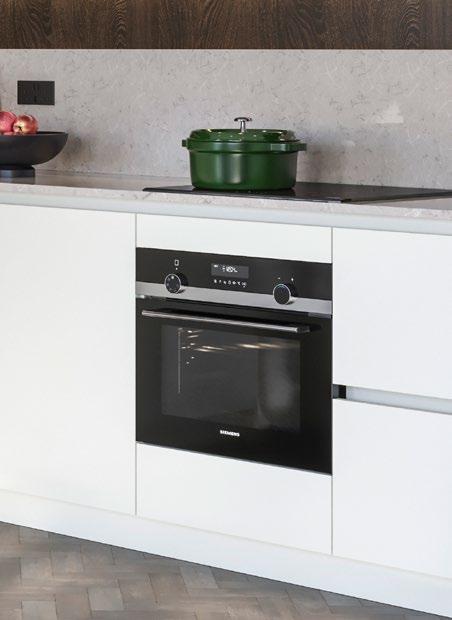
• Siemens integrated microwave with grill, black glass finish to two and three bedroom apartments
BATHROOMS / SHOWER ROOMS / ENSUITES
Shower Rooms – Studio Apartments
• Large format grey porcelain tiled floor and walls
• White marble-effect porcelain tiles
• Bespoke feature vanity unit with semi recessed basin, integrated storage and quartz countertop
• Ribbed timber-effect wall cabinet in light wood colour with internal shelving
• Black framed oval mirror above vanity unit with ambient lighting
• Basin mixer in brushed black finish
• Dual flush plate in black finish
• White WC pan with soft close seat
• Multi-function shower handset with integrated thermostatic mixer on slide rail, brushed black finish
• Electric heated towel rail with thermostatic control
• Glass fixed shower screen, brushed black frame
• 1700mm white low profile shower tray
Bathrooms
• Large-format grey porcelain tiled floor and walls
• White marble-effect porcelain tiles
• Bespoke feature vanity unit with countertop basin, integrated storage and quartz countertop
• Timber-effect wall cabinet in light wood colour with internal shelving
• Black framed oval mirror above vanity unit with ambient lighting
• Wall mounted basin mixer in brushed black finish
• Dual flush plate in black finish
• White WC pan with soft close seat
• Single function shower handset with hose and bracket, brushed black finish
• Wall-mounted thermostatic mixer/ diverter, brushed black finish
• White single-ended acrylic bath with bath filler
• Electric heated towel rail with thermostatic control
• Hinged bath screen, brushed black frame
Ensuites
• Large format porcelain tiled floor and walls
• White marble-effect porcelain tiles
• Bespoke feature vanity unit with semi recessed basin, integrated storage and quartz countertop
• Ribbed timber-effect wall cabinet in light wood colour with internal shelving
• Black framed oval mirror above vanity unit with ambient lighting

• Basin mixer in brushed black finish
• Dual flush plate in black finish
• White WC pan with soft close seat
• Single function shower handset with hose and bracket, brushed black finish
• Wall-mounted thermostatic mixer/ diverter, brushed black finish
• Electric heated towel rail with thermostatic control
• Glass shower screen with sliding door, brushed black frame
• 1200mm low profile shower tray
54 | 55
ELECTRICAL FITTINGS
• Energy efficient LED downlights
• White finish switches and sockets throughout except kitchens.
• High speed broadband available via Hyperoptic and BT Openreach (subject to connection)
• Lighting to utility cupboards where applicable
• Matt black sockets to kitchens with integrated USB point
• USB charging point to master bedroom, white finish
• Facility for Sky Q (subject to contract and connection)
• Freestanding washer-dryer in utility cupboard
Studio Apartments
• Television (terrestrial and satellite) and telephone points to living area
One, Two & Three-bedroom apartments

• Television (terrestrial and satellite) and telephone points to living area and master bedroom
• Television (terrestrial) points to second and third bedrooms
BALCONIES AND TERRACES
• Glazed doors onto balconies and terraces with metal balustrades and non-combustible decking
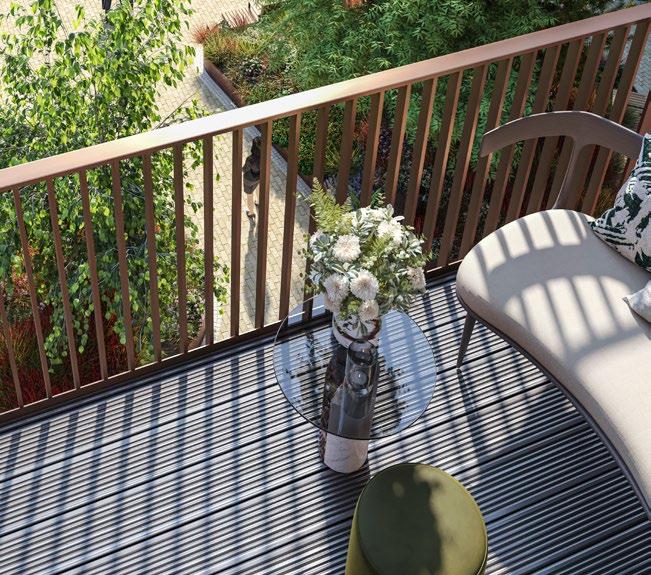
• Level access onto balconies and stepped access onto terraces (as indicated on floorplans)
HEATING/COOLING
• Heating, hot water and power from centralised system with metered water and electric supply to all apartments
• Thermostatic heating controls
• Whole Home MVHR ventilation with humidistat and resident controlled boost function
SUSTAINABLE FEATURES
• Landscaping to encourage biodiversity
• Mixed recycling facilities
• Heating & hot water via district heating system
• Electric vehicle charging point
LIFTS & HALLWAYS
• Tiled floor finish to communal corridors up to 1st floor
• Carpet floor finish to communal corridors above 1st floor
• Two passenger lifts located within each entrance lobby serving all resident apartment entrance levels.
RESIDENT FACILITIES
• 24-hour concierge with entrance lobby, reception, seating and post room for parcel storage and collection
• Business lounge with flexible workspace
• 20-metre pool sauna and steam room
• Gym, indoor cycling and yoga studio powered by Peloton

• Changing and treatment rooms
• Cinema room and entertainment space with kitchenette access
• Landscaped cour tyard gardens
• Rooftop running track and reflexology walkway
• Car parking spaces are available for Blue Badge holders only
• Electric vehicle charging points and a car club scheme with three-years’ membership and £50 credit are available as standard
• Cycle storage
SECURITY & PEACE OF MIND
•Audio-visual entry system to individual apartments with link to concierge
•Power point provided for wireless intruder alarm to be fitted at a later date by purchasers
•Apartments fitted with mains supply heat and smoke detectors fitted with battery back-up and domestic fire sprinkler system
•Multi-point locking and spy hole to apartment entrance doors
•24-hour concierge service and monitored CCTV
•999-year lease starting from 1999
•10-year NHBC Buildmark warranty
•Two-year warranty
•Fob access control to main entrance lobbies and communal areas
•Secure internal cycle storage provision with CCTV surveillance
MANAGEMENT COMPANY
A management company will be set up to manage and maintain the surroundings and resident facilities of your development. They’ll ensure that the communal areas such as the gardens and gym stay in top shape and that all services and facilities are in good working order. This maintenance and upkeep of the communal facilities is included in your service charge, which is calculated based on the size of your home.
56 | 57
THE ARCHITECTS: SKIDMORE, OWINGS & MERRILL (SOM)
 WORLD TRADE CENTER
WORLD TRADE CENTER

Together, with SOM, we’re proud to help redefine the Royal Docks, creating a legacy of homes in the area that people love, in a place they want to live.
Advocates for the environment, SOM channel all of their expertise toward solutions for reducing carbon impact. Sustainability is not an add-on, but the driving principle of each project.
For almost 90 years, architects SOM have been designing the future. From the first glass-and-steel office building in New York City to supertall towers that have redefined skylines around the world. They’re responsible for some of the most significant architectural and engineering achievements in modern history — and now Queens Cross.
©
James Ewing
© Nick Merrick Hedrich Blessing
ONE
BURJ KHALIFA

 EMIRATES AIR LINE
EXCEL LONDON STRATFORD
LONDON CITY AIRPORT THE O2 CANARY WHARF THE CITY OF LONDON CUSTOM HOUSE ROYAL VICTORIA DOCK CITY HALL (THE CRYSTAL)
RIVER THAMES ROYAL VICTORIA
EMIRATES AIR LINE
EXCEL LONDON STRATFORD
LONDON CITY AIRPORT THE O2 CANARY WHARF THE CITY OF LONDON CUSTOM HOUSE ROYAL VICTORIA DOCK CITY HALL (THE CRYSTAL)
RIVER THAMES ROYAL VICTORIA







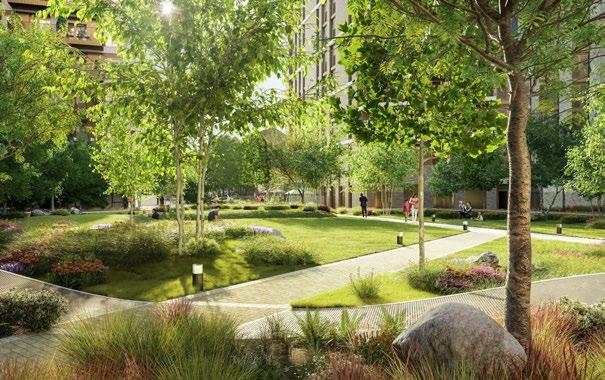













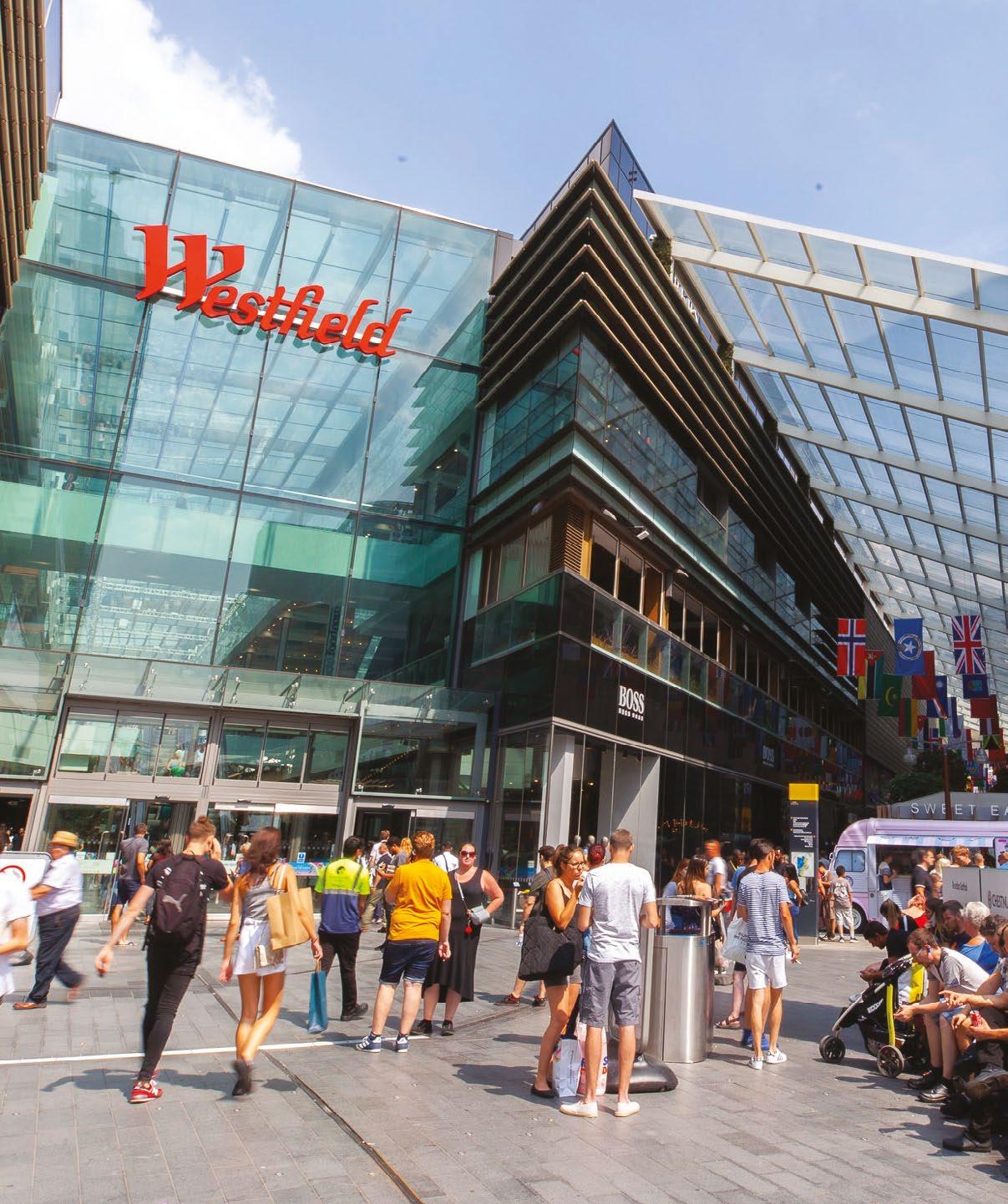




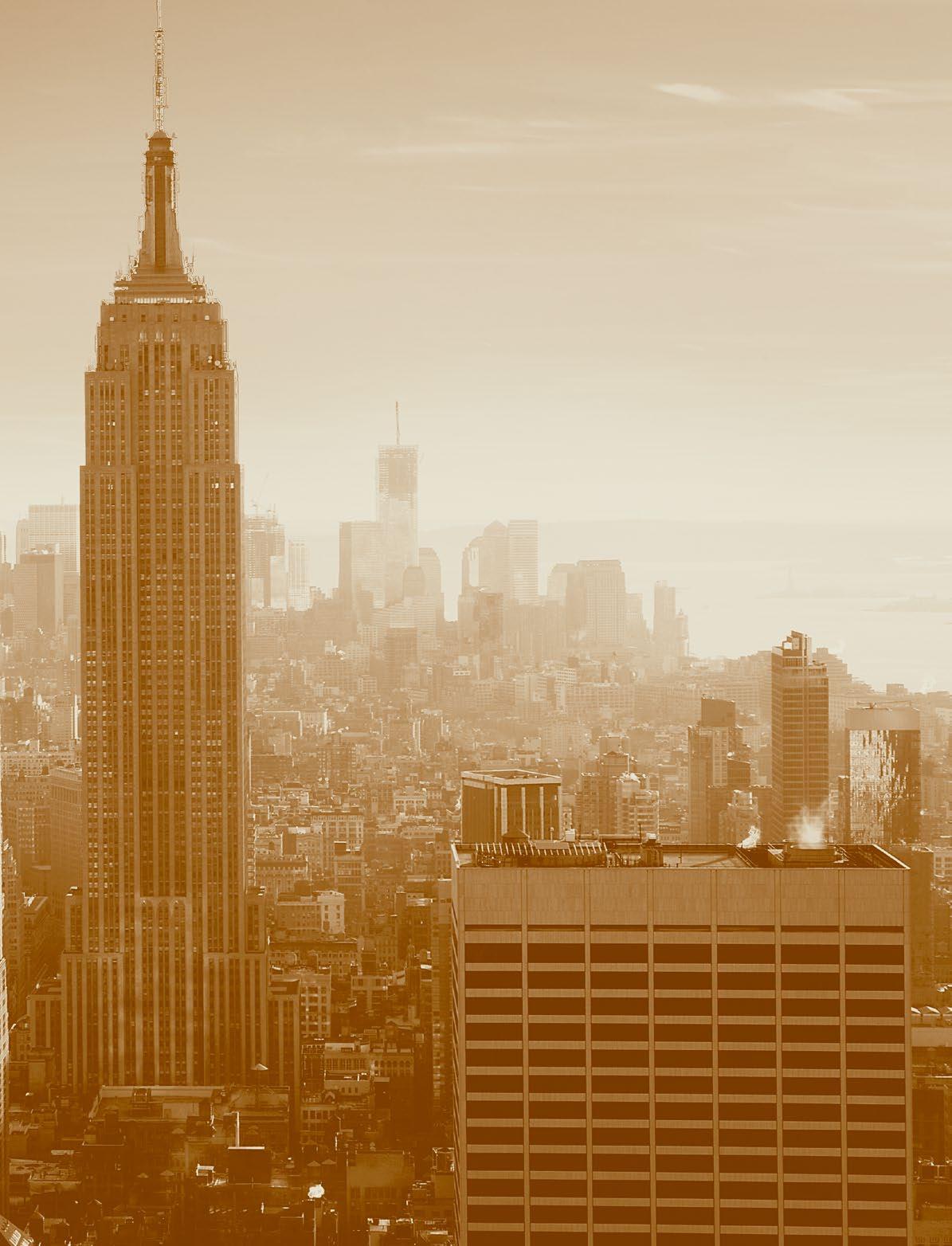


 UNIVERSITY OF EAST LONDON 14-mins by DLR
KING’S COLLEGE LONDON 31-mins by DLR/Underground
LONDON SCHOOL OF ECONOMICS AND POLITICAL SCIENCE (LSE) 23-mins by DLR/Underground
Source: Reports.ofsted.gov.uk, 2021.
UNIVERSITY OF EAST LONDON 14-mins by DLR
KING’S COLLEGE LONDON 31-mins by DLR/Underground
LONDON SCHOOL OF ECONOMICS AND POLITICAL SCIENCE (LSE) 23-mins by DLR/Underground
Source: Reports.ofsted.gov.uk, 2021.














 SHOWER ROOM
SHOWER ROOM






 WORLD TRADE CENTER
WORLD TRADE CENTER
