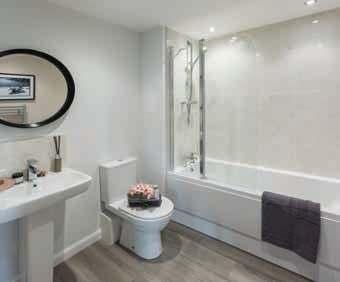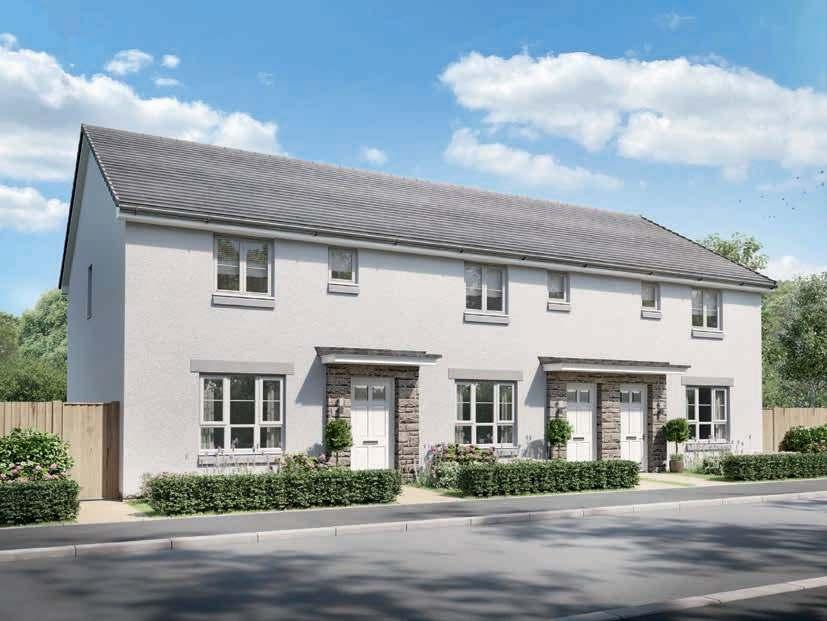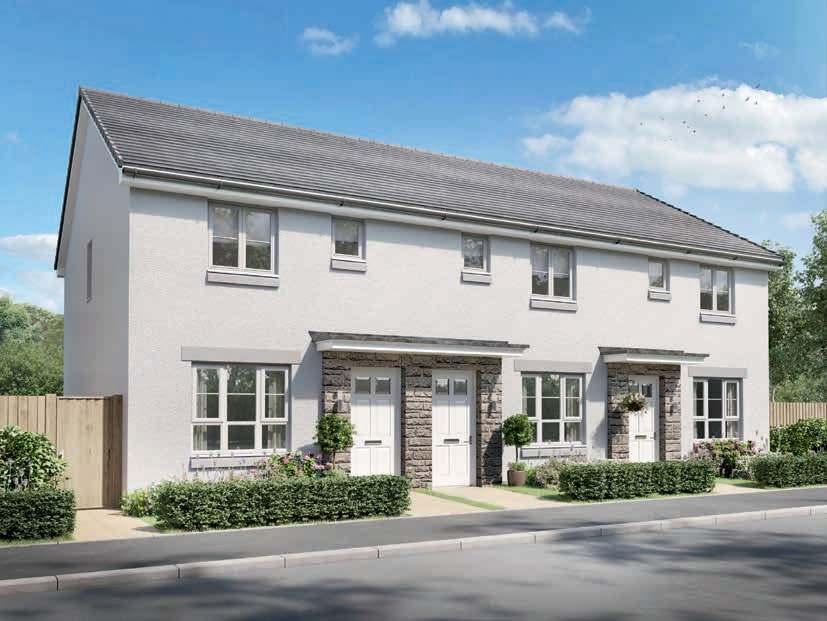RIVERSIDE QUARTER
A FANTASTIC DEVELOPMENT OF 2 & 3 BEDROOM HOMES IN ABERDEEN
 MUGIEMOSS ROAD, ABERDEEN AB21 9PA
MUGIEMOSS ROAD, ABERDEEN AB21 9PA

A FANTASTIC DEVELOPMENT OF 2 & 3 BEDROOM HOMES IN ABERDEEN
 MUGIEMOSS ROAD, ABERDEEN AB21 9PA
MUGIEMOSS ROAD, ABERDEEN AB21 9PA
In the popular area of Bucksburn in Aberdeen city, yet with countryside on your doorstep, Riverside Quarter is a vibrant new community of contemporary homes. This fantastic development of family homes enjoys an excellent selection of shops, restaurants and leisure amenities, all within easy reach.

The development will comprise a range of 2, 3 and 4 bedroom homes, apartments and townhouses to suit every taste. Design expertise is one of our great strengths and over the years we have planned and built many developments, each one as individual as its location, yet they all share our commitment to providing an exceptional living environment for you. Riverside Quarter is no exception.
If you’re looking for a new family home surrounded by beautiful countryside but within easy reach of the city, then you’ll be sure to find it at Riverside Quarter.




A popular and vibrant suburb of Aberdeen with everything you need for day-to-day living close at hand, it’s easy to see why Bucksburn is so sought after. Nearby is a selection of local amenities such as supermarkets, health centres and restaurants so that your daily needs are catered for.
Living in Bucksburn means there’s plenty of ways to spend your leisure time too. With the River Don, golf course, leisure club and Scotland’s largest event’s complex, the P&J Live arena, plus acres of beautiful countryside on the doorstep, it is easy to enjoy the great outdoors. For a change of pace, Aberdeen city centre is within easy reach and offers facilities like bowling, cinemas, shopping centres, a theatre and art galleries.
Wherever you’re heading, Bucksburn is a great place to start from, with good road, rail and air links all close by.



For drivers, Aberdeen city centre, along with its railway station and bus station, is only about 4 miles away. Aberdeen International Airport offers flights to a large number of destinations and is also only 4 miles away from the development. Living at Riverside Quarter means the countryside and the city are all within easy reach, with handy routes for cyclists to get to enjoy the great outdoors as well as gaining access to neighbouring towns Kingswells, Bridge of Don, Westhill and Aberdeen city centre itself.



Designed and crafted to the highest of standards, the interiors at Riverside Quarter are every bit as special as the exteriors. Living areas are light and airy and designed to be flexible enough to accommodate the needs of modern living. Kitchens are filled with the latest appliances, seamlessly integrated into stylish, contemporary units, while bathrooms and en suites are havens of white and chrome and pristine sanitary ware.
What’s more, you can personalise your home with our Choices range of fixtures and fittings. Kitchens, carpets and wardrobes can be customised (subject to build stage) so you can have your new home exactly the way you want it.




Fasque
2 bedroom mid-terraced home
Coull
3 bedroom end-/mid-terraced home
Cupar
3 bedroom end-/mid-terraced home
Thurso
3 bedroom semi-detached home
Traquair
3 bedroom semi-detached home
Glenlair
3 bedroom end-terraced home
Abergeldie
3 bedroom end-terraced/semi-detached home
Craigend
3 bedroom semi-detached home
Mey
4 bedroom detached home
Glamis
4 bedroom detached home
Existing granite wall
Ground Floor
Lounge3104 x 4236mm10’2” x 13’11”
Kitchen/Dining3069 x 3666mm10’1” x 12’0”
WC1148 x 1794mm3’9” x 5’11”
(Approximate dimensions)
Bright, front-aspect lounge with room to relax or entertain
Fitted kitchen with dining area and access to the rear garden, providing extended living space in good weather
Separate lobby with practical utility area and a WC
First floor comprises two double bedrooms and a fitted bathroom

First Floor
Bedroom 14232 x 3225mm13’11” x 10’7”
Bedroom 24232 x 3379mm13’11” x 11’1”
Bathroom1956 x 1868mm6’5” x 6’2”
(Approximate dimensions)
* Window may be omitted on certain plots. Speak to a Sales Adviser for details on individual plots.
Dimensionlocation
Open-plan kitchen and dining area, with access to the rear garden, creates the ideal hub for all the family

Separate lobby with practical utility space and cloakroom
Front-aspect lounge, providing plenty of space to relax
Upstairs are two double bedrooms, a single bedroom and family bathroom
Ground Floor
Lounge3696 x 4650mm12’2” x 15’3”
Kitchen/Dining3595 x 3598mm11’10” x 11’10”
WC1125 x 1743mm3’8” x 5’9”
(Approximate dimensions)
n Open-plan kitchen and dining area, with access to the rear garden, creates the ideal hub for all the family

n Separate lobby with practical utility space and cloakroom
n Front-aspect lounge, providing plenty of space to relax
n Upstairs are two double bedrooms, with an en suite to bedroom 1, a single bedroom and family bathroom
ST
First Floor
Bedroom 13728 x 3316mm12’3” x 10’11”
En Suite1654 x 1672mm5’5” x 5’6”
Bedroom 23066 x 3329mm10’1” x 10’11”
Bedroom 32016 x 2923mm6’7” x 9’7”
Bathroom1946 x 1900mm6’5” x 6’3”
(Approximate dimensions)
Ground Floor
Lounge3328 x 3707mm10’11” x 12’2”
Kitchen/Dining5330 x 3085mm17’6” x 10’1”
WC1750 x 1129mm5’9” x 3’8”
Utility1257 x 1129mm4’1” x 3’8”
(Approximate dimensions)
n Superb family home with the open-plan kitchen flowing into the dining area, with access to the rear garden
n Bright, front-aspect lounge, a cloakroom and practical utility and storage space complete the ground floor

n Upstairs are three double bedrooms, the main with en suite, and a family bathroom
First Floor
Bedroom 13068 x 3585mm10’1” x 11’9”
En Suite1397 x 2280mm4’7” x 7’6”
Bedroom 22851 x 4340mm9’4” x 14’3”
Bedroom 32464 x 3108mm8’1” x 10’2”
Bathroom2157 x 1882mm7’1” x 6’2”
(Approximate dimensions)
n Superb family home with open-plan kitchen flowing into the dining area, with access to the rear garden
n Bright, front-aspect lounge, a cloakroom and practical utility/storage space complete the ground floor
n Upstairs are two double bedrooms, the main with en suite, a single bedroom and family bathroom

Ground Floor
Lounge3104 x 4236mm10’2” x 13’11”
Kitchen/Dining3069 x 3666mm10’1” x 12’0”
WC1148 x 1794mm3’9" x 5’11”
(Approximate dimensions)
n Practical semi-detached home designed for modern living
n Front-aspect lounge with easy access to first floor
n Open-plan kitchen with dining area leading to the rear garden, and separate lobby with washing machine space
n Three bedrooms – main double bedroom and two single bedrooms –and family bathroom are on the first floor

First Floor
Bedroom 14232 x 2574mm13’11” x 8’5”
Bedroom 22122 x 3379mm7’0” x 11’1”
Bedroom 32353 x 2298mm7’9” x 7’6”
Bathroom1956 x 1868mm6’5” x 6’2”
(Approximate dimensions)
*Window may be omitted on certain plots. Speak to a Sales Adviser for details on individual plots.
Dimensionlocation
Ground Floor
Lounge4772 x 3273mm15’8” x 10’9”
Kitchen/Dining4732 x 3969mm15’6” x 13’0”
WC2515 x 1227mm8’3” x 4’0”
(Approximate dimensions)
Open-plan kitchen with dining area and access to the garden creates an ideal hub for living and entertaining
Separate dual-aspect lounge provides a bright space for all the family to relax in comfort
Upstairs is a main bedroom with en suite shower room, a further double bedroom, a single bedroom and a family bathroom

First Floor
Bedroom 13401 x 3036mm11’2” x 10’0”
En Suite1529 x 2708mm5’0” x 8’11”
Bedroom 22651 x 3296mm8’8” x 10’10”
Bedroom 31979 x 3297mm6’6” x 10’10”
Bathroom2014 x 2967mm6’7” x 9’9”
(Approximate dimensions)
Lounge3565 x 4141mm11’8” x 13’7”
Kitchen/
Family/Dining5752 x 3082mm18’10” x 10’1”
WC1732 x 1161mm5’8” x 3’10”
Utility1728 x 1161mm5’8” x 3’10”
Spacious open-plan kitchen with dining and family areas, and access to the rear garden and utility

Bright, front-aspect lounge provides room for everyone to relax
Plenty of storage space and a cloakroom complete the ground floor making this a practical family home
Upstairs are three double bedrooms, the main with en suite, and a family bathroom
Bedroom 13465 x 3923mm11’4” x 12’10”
En Suite1427 x 2280mm4’8” x 7’6”
Bedroom 23465 x 4340mm11’4” x 14’3”
Bedroom 32482 x 3114mm8’2” x 10’3”
Bathroom2182 x 1876mm7’2” x 6’2”

Ground Floor
Lounge3589 x 4255mm11’9” x 14’0”
Kitchen/
Family/Dining6230 x 4593mm20’5” x 15’1”
Utility1323 x 1988mm4’4” x 6’6”
WC1127 x 2364mm3’8” x 7’9”
(Approximate dimensions)
A flexible family home, ideal for modern living
Spacious open-plan kitchen – with separate utility – includes dining and family space, and garden access via French doors
Good-sized lounge offers the perfect space for all the family to relax in
Three double bedrooms, the main bedroom with en suite, a single bedroom and the family bathroom are upstairs
First Floor
Bedroom 13310 x 3328mm10’10” x 10’11”
En Suite2227 x 1695mm7’4” x 5’7”
Bedroom 23077 x 3423mm10’1” x 11’3”
Bedroom 33417 x 3477mm11’3” x 11’5”
Bedroom 43047 x 2198mm10’0” x 7’3”
Bathroom1897 x 2332mm6’3” x 7’8”
(Approximate dimensions)
Ground Floor
Lounge3015 x 5251mm9’11” x 17’3”
Kitchen/
Dining4919 x 2766mm16’2” x 9’1”
WC1948 x 1114mm6’5” x 3’8”
Utility1948 x 1592mm6’5” x 5’3”
Garage2681 x 5185mm8’10” x 17’10”
(Approximate dimensions)
n This detached home features four bedrooms and generous living spaces for you and your family
n The ground floor has an integral garage, a large lounge and open-plan kitchen with dining area. A functional utility room leads to the family garden

n On the first floor you will find three double bedrooms and one single which can easily be used as a comfortable home office
n There’s a family bathroom with bath, and the main bedroom is en suite
First Floor
Bedroom 13018 x 4098mm9’11” x 13’5”
En Suite1272 x 2165mm4’2” x 7’1”
Bedroom 22727 x 3895mm8’11” x 12’9”
Bedroom 32605 x 4009mm8’7” x 13’2”
Bedroom 42251 x 4212mm7’5” x 13’10”
Bathroom1916 x 2272mm6’3” x 7’5”
(Approximate dimensions)

Type 6 – Plots 183, 185, 188, 189, 190, 191
Living 3712x4432mm12’2”x14’7”
Kitchen/Dining 3000x3550mm9’11”x11’8”
Bedroom13445x3963mm11’4”x13’0”
EnSuite 2065x1350mm6’10”x4’6”
Bedroom22700x3963mm8’11”x13’0”
Bathroom2064x2192mm6’10”x7’3”
Utility/Store1082x787mm3’7”x2’10”
(Approximate dimensions)
Note plots 188 and 190 are mirror image
Plot 185 and 191 feature a balcony via door access from the kitchen, all other plots feature a window in the kitchen.
Type 7 – Plot 186
Living 4027x4416mm13’3”x14’6”
Kitchen/Dining 3440x3555mm11’4”x11’10”
Bedroom13325x3962mm10’11”x13’0”
EnSuite 2065x1350mm6’10”x4’6”
Bedroom22632x3962mm8’8”x13’0”
Bathroom2065x2192mm6’10”x7’3”
Utility/Store1705x780mm5’8”x2’7”
(Approximate dimensions)
Type 8 – Plots 182, 184
Living 4782x5187mm15’9”x17’1”
Kitchen/Dining 2470x3555mm8’2”x11’10”
Bedroom13325x3962mm10’11”x13’0”
EnSuite 2065x1350mm6’10”x4’6”
Bedroom22632x3962mm8’8”x13’0”
Bathroom2065x2192mm6’10”x7’3”
Utility/Store1705x780mm5’8”x2’7”
Living 4634x4432mm15’3”x14’7”
Kitchen/Dining 3000x3550mm9’11”x11’8”
Bedroom13445x3963mm11’4”x13’0”
EnSuite 2065x1350mm6’10”x4’6”
Bedroom22700x3963mm8’11”x13’0”
Bathroom2064x2192mm6’10”x7’3”
Utility/Store1082x787mm3’7”x2’10” (Approximate