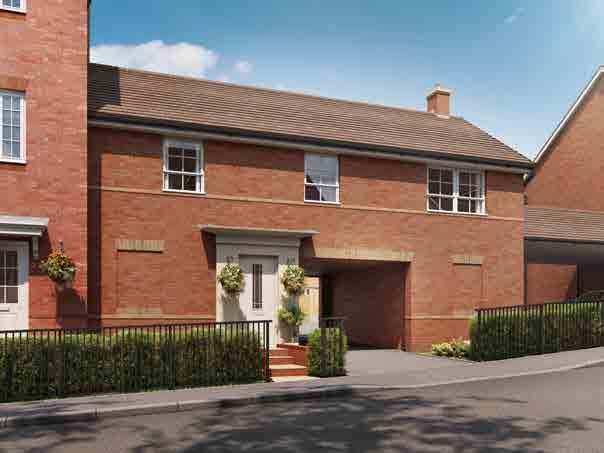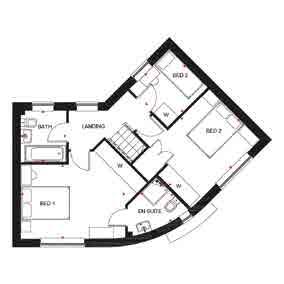WELCOME TO ST RUMBOLD’S FIELDS
St Rumbold’s Fields is a new community of 2, 3, 4 and 5 bedroom homes within the historic town of Buckingham. Positioned along sweeping tree-line roads and with many homes enjoying views across St Rumbold’s Park, there is a real sense of style and space.
The traditional architectural designs have stayed true to local style, while contemporary interiors and energy-efficient technology will help you to save on your utility bills. Being close to the things that really matter is crucial when you are looking for a new home. We put a lot of thought into where we build our developments, choosing the best locations for both town and country living. Set against a beautiful rural backdrop of farmland and countryside, St Rumbold’s Fields offers all the benefits of a country lifestyle but is just a walk away from the historic town centre.

ST RUMBOLD’S FIELDS
A LOCATION LIKE NO OTHER
• Located in the historic market town of Buckingham, surrounded by idyllic countryside but within easy reach of everyday amenities
• 14 minute walk to a range of shops, pubs & restaurants in the town centre


• Reach London in under 40 minutes from Milton Keynes or Bletchley Train Station
• Located between the M1 & M40, you’ll be within easy access to Milton Keynes, Bicester & Aylesbury

IDEALLY LOCATED FOR YOUR FAMILY


• 43% of the development allocated to open space - including play areas, vegetation & landscaping for all to enjoy
• Fully equipped park & sporting facilities within the development
• A Range of ‘Outstanding’ & ‘Good’ rated schools nearby, including Royal Latin Grammar School
THIRTY MINUTES FROM YOUR NEW HOME
Buckingham Town Centre
14 minute walk
Royal Latin Grammar School 4 minutes by car
Bletchley Train Station 20 minutes by car
Bicester Village 18 minutes by car
Milton Keynes 23 minutes by car
WE’RE HELPING TO MAKE YOUR HOME MORE
ST RUMBOLD'S FIELDS


ALVERTON 2 BEDROOM HOME
■ This attractive first-floor home will appeal to first-time buyers

■ The open-plan fitted kitchen with dining area and lounge is a bright and airy place to relax or entertain friends
■ There are two double bedrooms, the largest with its own en suite shower room, and a fully fitted bathroom
HAXBY 2 BEDROOM HOME

■ A stylish ground-floor home featuring open-plan lounge and dining area with French doors opening on to the rear garden
■ Dual-aspect kitchen area comes with quality units and appliances in a range of finishes
■ Two double bedrooms and a main family bathroom complete this home
LEISTON 2 BEDROOM HOME
■ A stylish ground-floor home featuring open-plan lounge and dining area with French doors opening on to the rear garden
■ Dual-aspect kitchen area comes with quality units and appliances in a range of finishes
■ Two double bedrooms and a main family bathroom complete this home







MAIDSTONE
3 BEDROOM HOME
■ An ideal family home designed with plenty of space for modern living

■ The ground floor has a good-sized lounge and an open-plan kitchen with dining area and French doors leading to the garden
■ The first floor has two double bedrooms -the generous main bedroom with en suite - a single bedroom and family bathroom
Ground Floor
Lounge 3619 x 4896mm11’10” x 16’1”
Kitchen /
Dining 4575 x 3203mm15’0” x 10’6”
WC 935 x 960mm 3’1” x 5’4”
(Approximate dimensions)
First Floor
Bedroom 12607 x 4199mm8’7” x 13’9”
En Suite 2607 x 1378mm8’7” x 4’6”
Bedroom 22612 x 3107mm8’7” x 10’2”
Bedroom 31918 x 2671mm6’3” x 8’9”
Bathroom1928 x 1702mm6’4” x 5’7”
(Approximate dimensions)


MILFIELD
4 BEDROOM HOME
■ Spacious home with an open-plan kitchen/family/dining room with French doors opening out into the garden
■ A bright separate lounge on the ground floor
■ Upstairs the main bedroom with en suite, three further double bedrooms and a family bathroom








THE CONSUMER CODE
The Consumer Code for Home Builders (“the Code”), which came into effect in April 2010, applies to all home builders registered with the UK’s main new Home Warranty Bodies: NHBC, Premier Guarantee and LABC Warranty.
The Code gives protection and rights to purchasers of new homes. It requires all new home buyers to be treated fairly and ensure they are fully informed about their purchase before and after they sign the contract.
The aim of the Code is for all new home buyers to:


• be treated fairly
• k now what levels of service to expect
• be given reliable information about their purchase and their consumer rights before and after they move in
• k now how to access speedy, low-cost dispute resolution arrangements to deal with complaints about breaches of the Code.
The Code reinforces best practice among home builders to encourage a consistently high level of information and customer service. It builds on successful efforts already made by the industry to improve consumer satisfaction in recent years.
The Code covers every stage of the home-buying purchase – precontract, exchange of contract and during occupation.
As a 5 Star Housebuilder, we are committed to the Consumer Code for Home Builders. For more information on the Consumer Code for Home Builders, please visit http://www.consumercode.co.uk/


