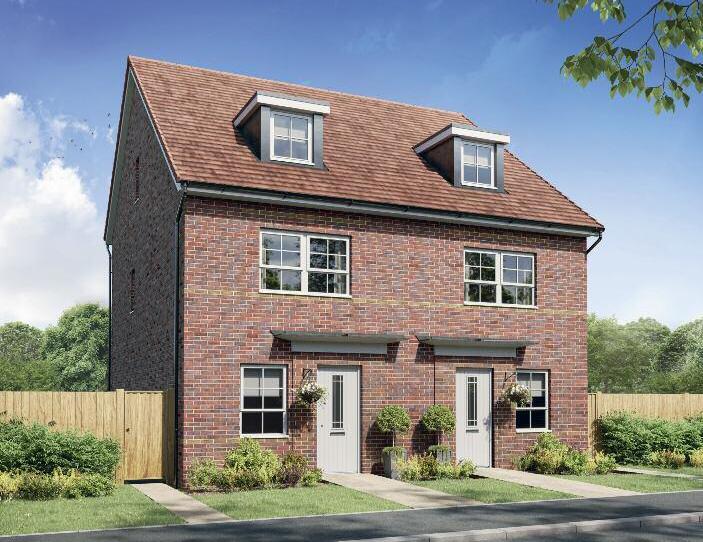THE ELMS

KENLEY
2 BEDROOM HOME
Natural light floods through oversized windows in this two bedroom home
French doors in the open-plan kitchen and dining area lead to the garden
A front-aspect lounge and convenient storage space create a great place for modern living
On the first floor are two double bedrooms and a family bathroom

DENFORD
2 BEDROOM HOME
Free-flowing living space creates a flexible home, ideal for first timers and downsizers

French doors lead to the rear garden giving the open-plan lounge, dining area and fitted kitchen a bright and airy feeling
Upstairs are two double bedrooms and the bathroom
ROSEBERRY
2 BEDROOM HOME
Light fills this home through oversized windows, giving it a bright and airy feeling
Downstairs has a fitted kitchen with dining area and French doors that lead onto the rear garden, a separate lounge, storage and a cloakroom
Upstairs are two double-sized bedrooms and a bathroom. The larger bedroom has plenty of built-in storage space









COLLATON
3 BEDROOM DETACHED HOME

Spacious home designed for modern living
Large, open-plan kitchen, with discreet utility space, gets plenty of light via French doors in the dining area that open onto the rear garden
A front-aspect lounge provides comfortable space to relax in
Upstairs are two double bedrooms, the main with en suite, a single bedroom, family bathroom and plenty of storage space



OXFORD
4 BEDROOM HOME
This semi-detached home is designed over three floors with the needs of a growing family in mind
The ground floor has a large open-plan kitchen and dining room with French doors leading to the rear garden, while the lounge has a space for all the family to relax in together

Upstairs are two single bedrooms and a bathroom on the first floor; a double bedroom, shower room and a study are on the top floor
Shaftmoor Lane, Hall Green, Birmingham B28 8SN

