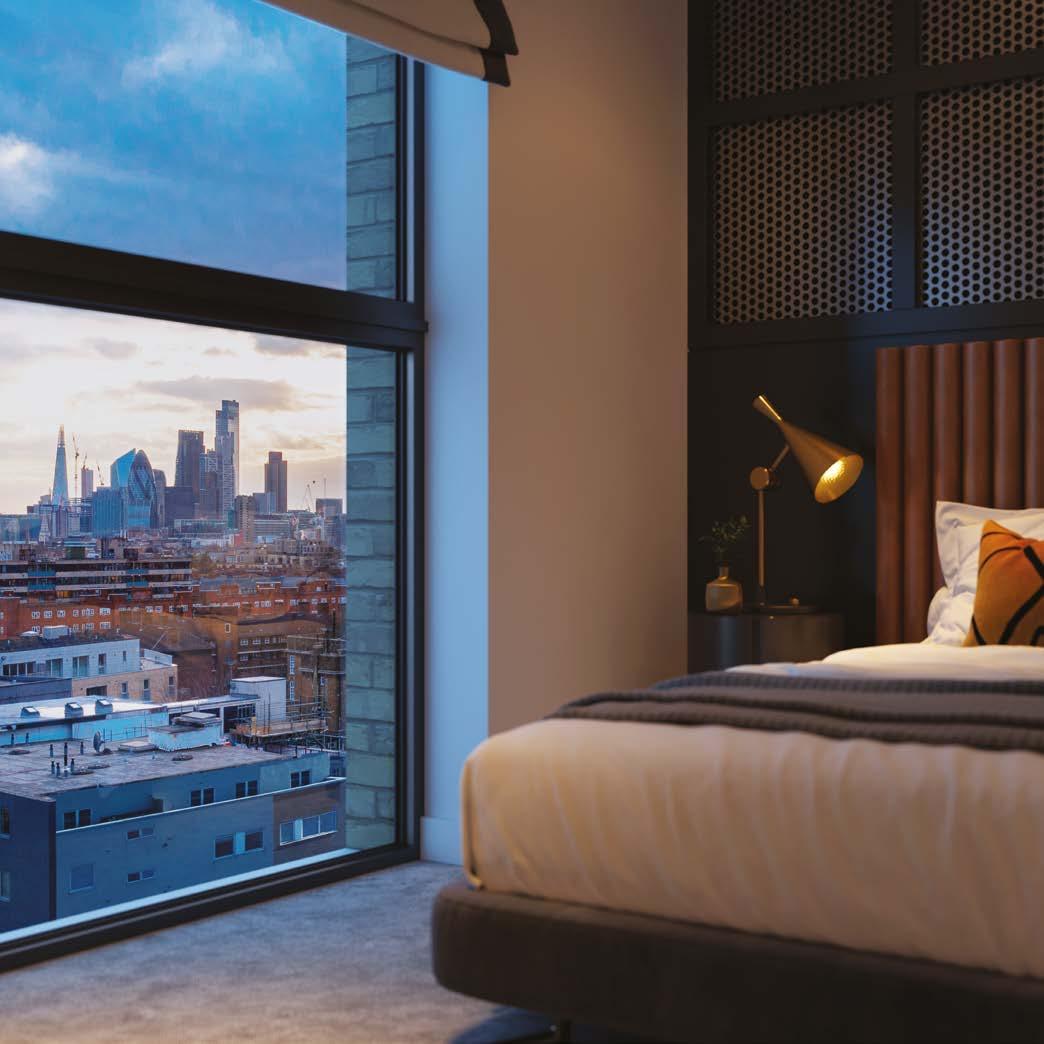SHOREDITCH
BROADWAY MARKET
 LONDON FIELDS
FITZROVIA
LONDON FIELDS STATION
LONDON FIELDS
FITZROVIA
LONDON FIELDS STATION

 LONDON FIELDS
FITZROVIA
LONDON FIELDS STATION
LONDON FIELDS
FITZROVIA
LONDON FIELDS STATION
Its many districts–such as London Fields, Dalston, Hackney Downs and Hoxton–are all well-known for being fiercely individual, yet together they unite as one community that people are proud to be a part of. The area is attracting numerous regeneration projects, and right now, Hackney is evolving. It’s a place where you’ll always find bold independence and inspired connections.

Hackney is happening now and The Laundry will be perfectly placed to appreciate and savour everything the location has to offer. Bold but balanced. Central but with a village feel. Independent but always connected. In many ways, Hackney is a borough of contradictions. Famous for the ‘Hackney Carriage’ taxis that form the traditional heart of London’s transport system, today Hackney embraces modern transport too, having recently invested in an exciting £3 million upgrade to Hackney Central
station. Buses are on hand when you need them, whether you’re going from Shoreditch to Stoke Newington, Haggerston to Hackney Wick, or if you’re heading into The City for work. Connecting to all that the borough— and the city itself—has to offer couldn’t be easier. But the real jewels in Hackney’s crown are undoubtedly its culture and its creative spirit. Home to attractions as varied as the world-famous Hackney Empire, described as ‘the most beautiful theatre in London’, Victoria Park, and the Young V&A. Even Alfred Hitchcock started his career in neighbouring Shoreditch, at what was then called the Gainsborough Studios. It’s this varied culture and exciting heritage that drives the borough to attract more and more people who want to enjoy the social scene that thrives so strongly in the many cafés, restaurants, and bars. From Mare Street to Kingsland Road, Church Street to Hoxton Square, you’ll always find something to surprise you, whether it’s high-end chic, or a rustic, artisan pop-up. Hackney is always ready and waiting to serve up an unexpected but inspiring experience.
LONDON FIELDS Walking north towards London Fields Overground station.A CULTURAL CENTRE, A HOME TO MANY, AN AREA OF LONDON REVITALISED, HACKNEY IS HOME TO BOLD AND INDEPENDENT ARTISTS AND CREATIVE PEOPLE OF ALL KINDS.

EVER SINCE 1540 WHEN THE TERM ‘LONDON FIELD’ WAS FIRST COINED, LOCALS HAVE BEEN BUILDING A COMMUNITY HERE LIKE NO OTHER.
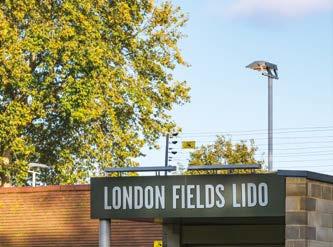
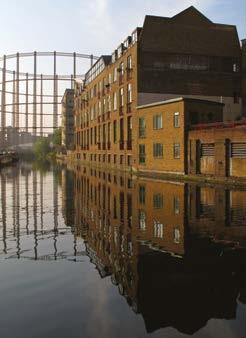
Today, the whole area is buzzing with life. From the artisan food markets that line Broadway Market to the fancy flower stalls that pack Columbia Road at the weekend, life in London Fields is always full of colour and character.
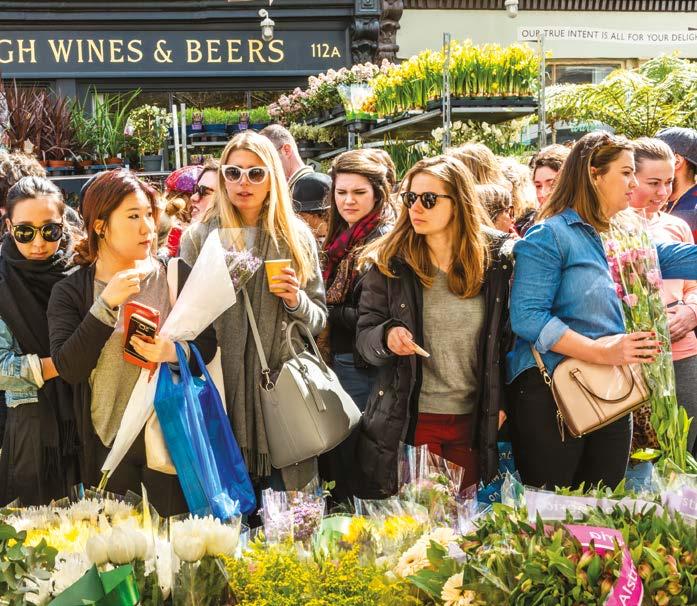



Stroll south along the canal and in minutes you’ll find yourself in the peaceful open greenery of Victoria Park. With space to explore, hidden nooks to picnic in and park-view pubs to spend a long afternoon at your leisure, there’s no wonder this part of London is where everyone wants to be.
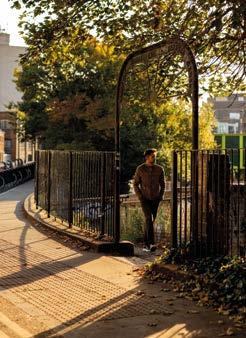
French Delicatessen and café serving fine produce in a rustic setting.
2. SHOPPERS AT COLUMBIA RD.
FLOWER MARKET
Flowers and house plants sold by market traders with live music and independent shops selling their artisanal produce.

3. CLIMPSON & SONS

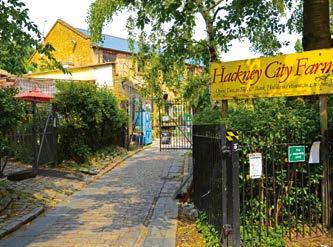
Spacious café offering houseroasted coffee and a range of light meals.
4. FLOWERS AT COLUMBIA RD. Every Sunday the entire length of Columbia Road comes to life with vibrant flowers of all sorts.
WITH THREE MICHELIN STAR RESTAURANTS ONLY FOOTSTEPS FROM YOUR DOOR, GOOD FOOD IS ALWAYS CLOSE BY.
Michelin starred restaurants surround

The Laundry, the closest is even situated right behind the building. Others, such as the elegant and experimental Casa Fofo, and the chic and stylish Da Terra, are only a minute’s waltz away.
You can take your healthy eating at home to a whole new level too thanks to places like Hill & Szrok, an environmentally aware independent butcher, and the Secret Smokehouse, who supply sustainably sourced fish to some of the country’s very best chefs.

Take home a fine wine from Noble Fine Liquor on Broadway Market or browse the stalls themselves for rustic homebaked bread. In London Fields, you’ll always eat well.


5 6
4. DA TERRA & THE TOWN HALL Situated within the old Town Hall, Da Terra sits alongside the elegant Silk Weaver cocktail bar. Boasting opulent interiors, this building has become a favourite filming location for many directors, such as Guy Ritchie and Joe Wright.
Natural Danish bakery with a unique on-site café experience, offering a menu of nutritious artisan products.
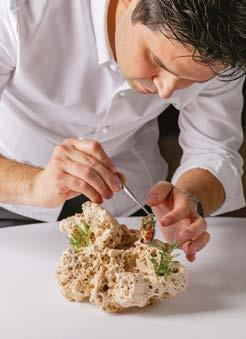
The mastermind behind Da Terra, Rafael Cagali’s experimental cuisine is inspired by the flavours of his origins and influences of his culinary experiences throughout his career.
Having opened in January 2019, Da Terra gained its first Michelin star after 8 months with its second star following in 2021.

5. HILL & SZROK By day, a small herd, sustainably–minded butcher shop, by night, a cosy neighbourhood restaurant specialising in local produce. Hill & Szrok strongly believe in regenerative farming which results in better quality, as well as a better environmental impact.
Founder, Max, hails from the West Coast of Scotland, where he began smoking fish at a young age. After a period working at a fishmonger, Max set out alone, launching Secret Smokehouse in London Fields. He now smokes an array of fish and supplies some of the best in the business—from Michelin star chefs to London’s most exciting new food ventures.
“Broadway Market has been a HUB of FOOD and PRODUCE since the 18th century, when INDEPENDENT TRADERS and makers made up the fabric of the street, just as they do now. Our Broadway Market store has become an essential part of the LOCAL COMMUNITY.

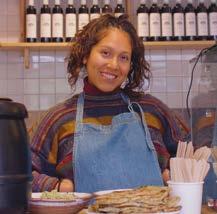
The hustle and bustle of this popular London location continues to FLOURISH seeing SIGNIFICANT inward investment, with transport links being greatly IMPROVED, along with many public facilities and first-class schools being added. We’ve made LIFELONG FRIENDS on this street and we are proud to call the surrounding area of London Fields our home.”
The Pavilion Bakery represents community, bringing cultures together through handmade baked goods and a blended menu of meat-free British and Ceylon inspired food, paying homage to the roots of Founder and CEO, Rob Green, whose story began volunteering in Sri Lanka. With iconic cafés across East London and Cornwall, Pavilion aims to source as locally and ethically as possible, with hand-selected ingredients and produce on offer. Pavilion exemplifies what it means to be ‘everybody’s local’.
SEWARDSTONEROAD VICTORIAPARKROAD VICTORIAPARKROAD GROVE ROAD MARE STREETWITH REGENT’S CANAL TO THE SOUTH, VICTORIA PARK TO THE EAST AND LONDON FIELDS RIGHT THERE ON YOUR DOORSTEP TO THE WEST, YOU’LL ALWAYS BE SURROUNDED BY RELAXING GREEN SPACES AND PEACEFUL WORLDS TO EXPLORE ON FOOT OR BY BICYCLE.
In the famous London Fields itself there’s the heated Lido where you can take a morning swim, there’s always a yoga session or two you can join in with, or you can get together with friends for a game of cricket, tennis, or basketball—there’s dedicated courts for them all. In fact, you’ll find a variety of sporting clubs and groups that use London Fields as a base. So, whether you prefer to work out alone or with friends, the choice is yours.
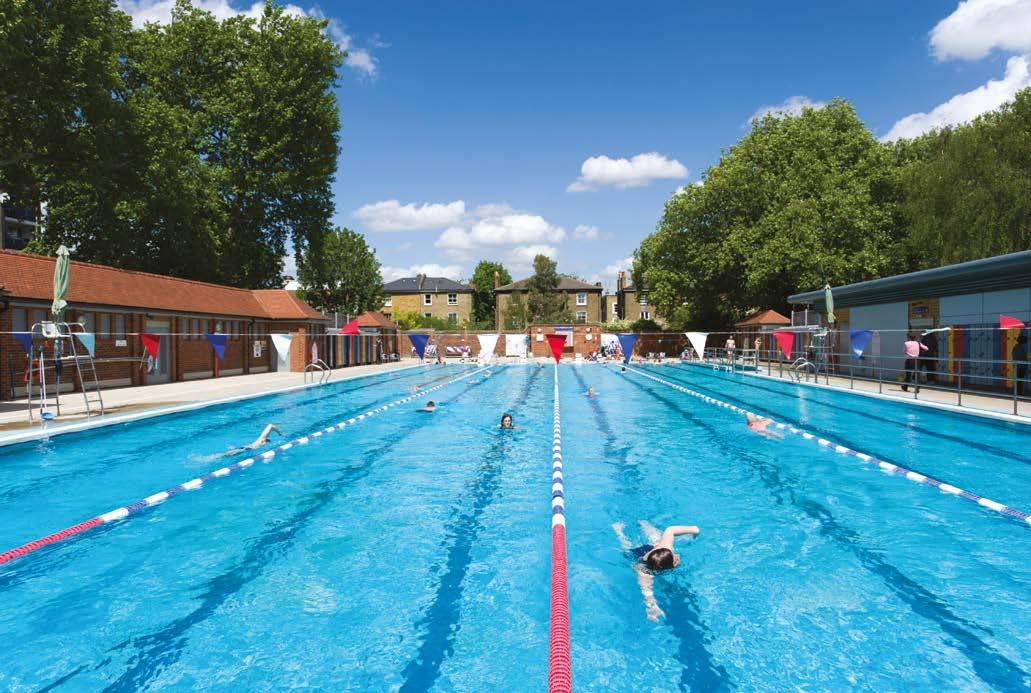
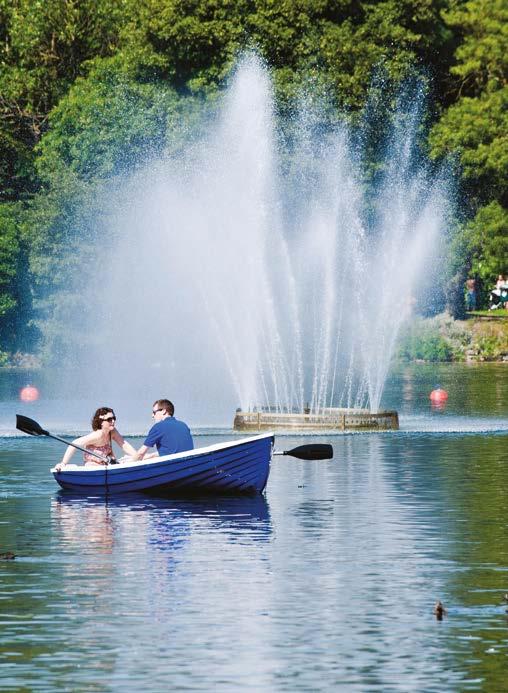
Explore all Victoria Park has to offer from a new perspective, row your way under bridges and through rushes to discover the Chinese Pagoda.
2. LONDON FIELDS TENNIS COURTS Situated amongst the leafy north side of the park, these tennis courts are available to the public with lessons also taking place all week.


3. YOGA IN THE PARK There are plenty of secluded places in London Fields park for quiet contemplation or yoga.
21

LOCAL ARTISTS set out their stalls on nearby Broadway Market and Columbia Road while independent restaurants serve CUTTING-EDGE CUISINES from around the world. The famous HACKNEY EMPIRE houses a rich cultural calendar. The YOUNG V&A and HACKNEY MUSEUM tell fascinating stories of years gone by. When it comes to culture in London Fields, you’re SPOILT FOR CHOICE.
LOSE YOURSELF IN THE MANY ARTS VENUES, MUSEUMS, AND CINEMAS IN THE AREA.

Alternatively take a short walk further afield to explore the buzzing community centres nearby, like Rich Mix in Shoreditch or the Barbican Centre and Spitalfields Market.


Enjoy a quiet moment reading in the park or turn up the volume at Kansas Smitty’s jazz bar on Broadway Market. Cool, classy, contemporary, and creative, London Fields is at the heart of modern London’s cultural scene, and at The Laundry, you will be too.
1. HACKNEY EMPIRE Hackney Empire was originally built in 1901. It houses events from theatre, opera, and live music to comedy from the best of the best.
2. HACKNEY EMPIRE EXPANSION

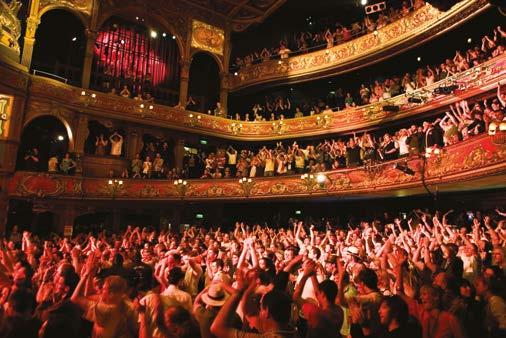

In 2004 the theatre was expanded to include a 60-seat orchestra pit to accommodate operatic performances.
3. THE YOUNG V&A The Young V&A, a branch of the world famous Victoria and Albert Museum, unlocks creativity and connects you with inspiring objects from the vast collection of art and design.
This road in the centre of Hackney comes to life on weekends, with independent shops and stalls selling art, food and local produce, flower markets and live street music.

When it comes to education, THE LAUNDRY is within reach of some of the FINEST INSTITUTIONS in the world. You’ll find The London College of Fashion and the UNIVERSITY OF THE ARTS LONDON are both within walking distance, and the prestigious University College London just a 24-MINUTE TRAIN RIDE away in Bloomsbury. That’s not to mention the OFSTED-RATED OUTSTANDING London Fields Primary School and Hackney Library on






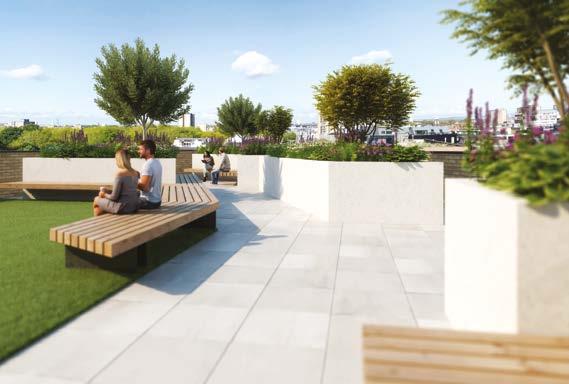
CONSIDERED AND CREATIVE. THE INTERIOR DESIGN OF THE WHOLE BUILDING—AND EACH INDIVIDUAL APARTMENT—REFLECTS THE STYLISH AND INDEPENDENT SPIRIT OF LONDON FIELDS ITSELF.
Clean lines, confident colours and vibrant patterns create interior spaces that stand out. From the private concierge, to the secure cycle store, every carefully considered detail has been chosen for a reason, with quality and style in mind. The thoughtfully landscaped roof terrace is the perfect place to immerse yourself in a good book or gather with friends to make memories at your new home, The Laundry.
1. FIFTH FLOOR LIVING ROOM
Relax in style and comfort while dual aspect windows ensure plenty of natural light.
Soak up the sun on your private balcony with views towards Canary Wharf.

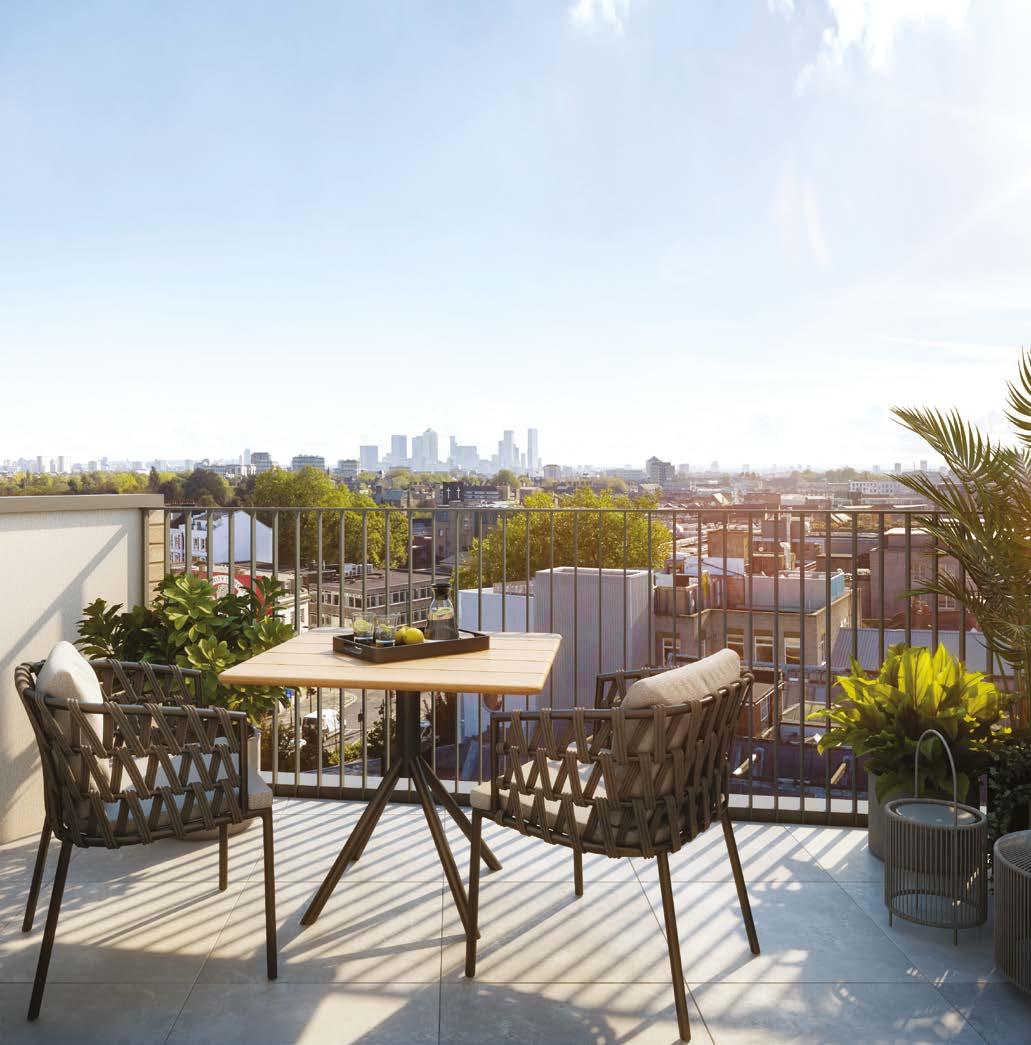
Spread over seven floors, all 58 apartments are serviced by two private lifts and an ONSITE CONCIERGE service. Residents also have access to secure cycle storage, an onsite GYM, and a PRIVATE CINEMA room. So whether you’re entertaining guests on the ROOF TERRACE or having a cosy night in, THE LAUNDRY is an OASIS amongst the HUSTLE and BUSTLE.
Our fully equipped gym will keep you active without having to leave the building.


Nights in with a good film have never been better, open 7 days a week.
A concierge will be available at the front desk throughout the week.
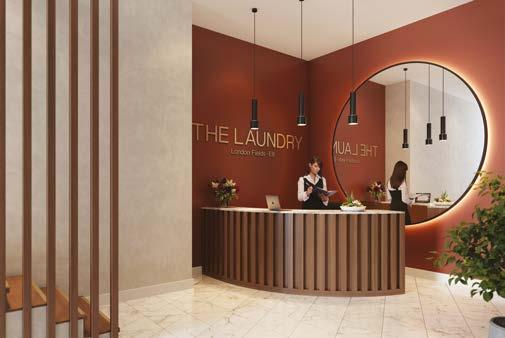
Find a hidden space within the landscaped foliage to read a book, or take in the views over London Fields on the level six communal roof terrace.
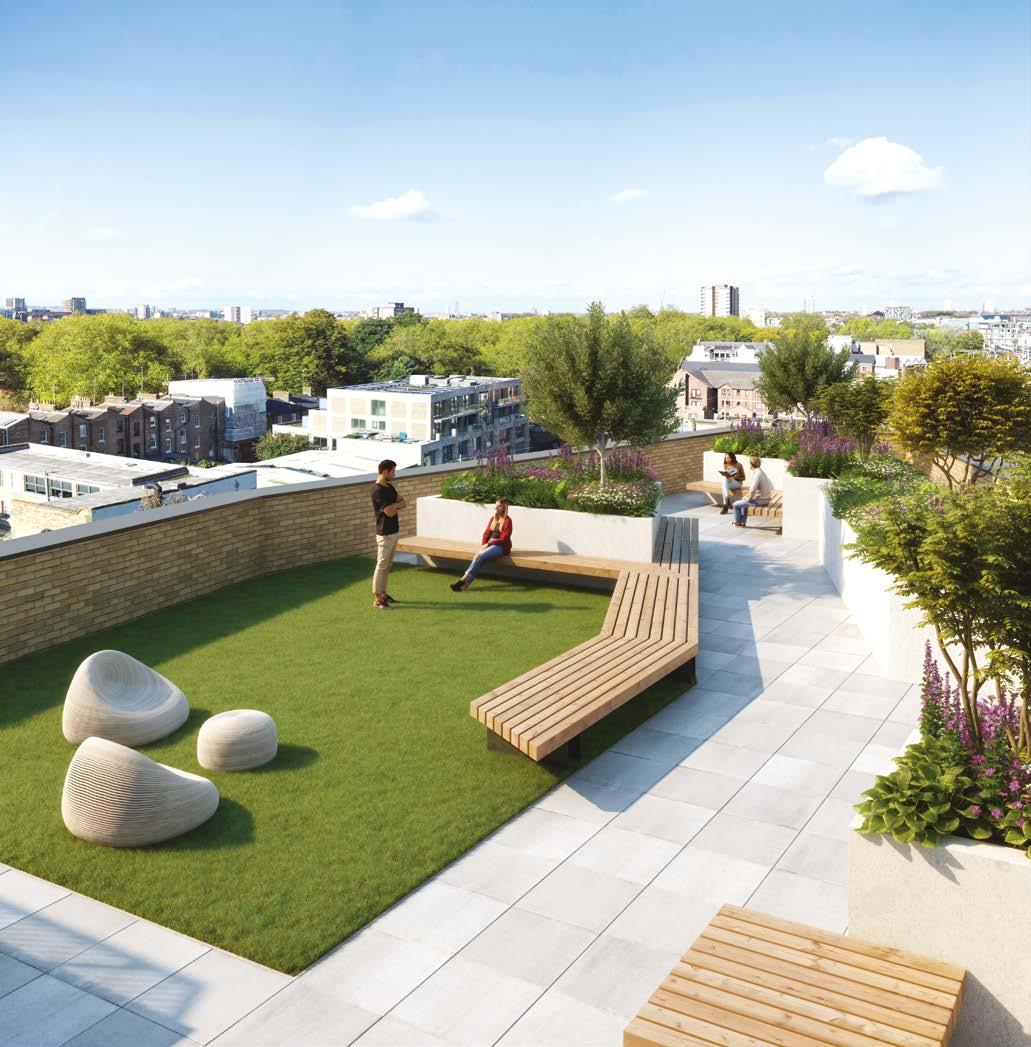
Apartments are fitted with a top of the range, stylish Shaker style kitchen, making cooking a pleasure.
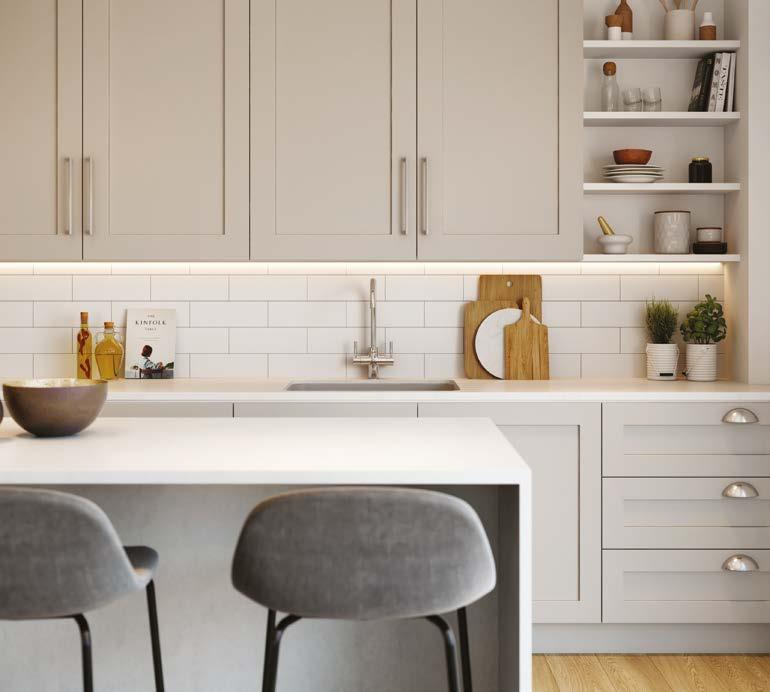
Start your day right and take in the views watching The City come to life.
Apartments are thoughtfully designed to optimise interior space whilst achieving the best views over London.

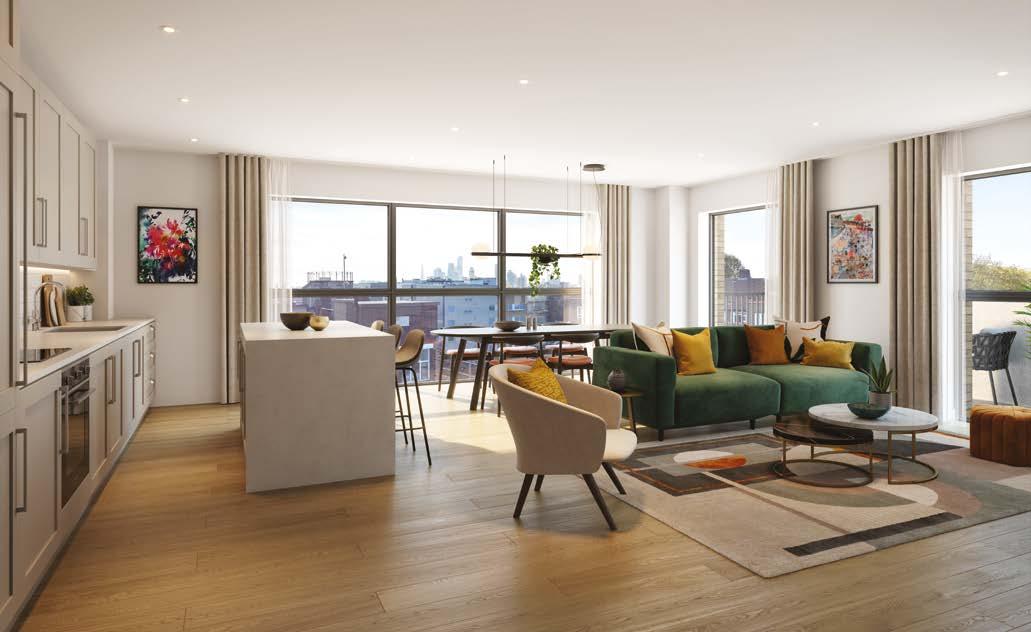
Nickel, ceramic, quartz stone, oak. Living, dining, and kitchen spaces are designed with a keen attention to detail combining the finest materials to create spaces that are not only functional, but truly a joy to spend time in.
Integrated appliances create an environment free of clutter while satin nickel accents punctuate the kitchen area achieving a contemporary, yet luxurious aesthetic.
Ensuites and bathrooms are stylishly decorated and thoughtfully designed.
From contemporary satin brass fittings to feature ceramic wall tiles and underfloor heating, our bathrooms exude luxurious style.
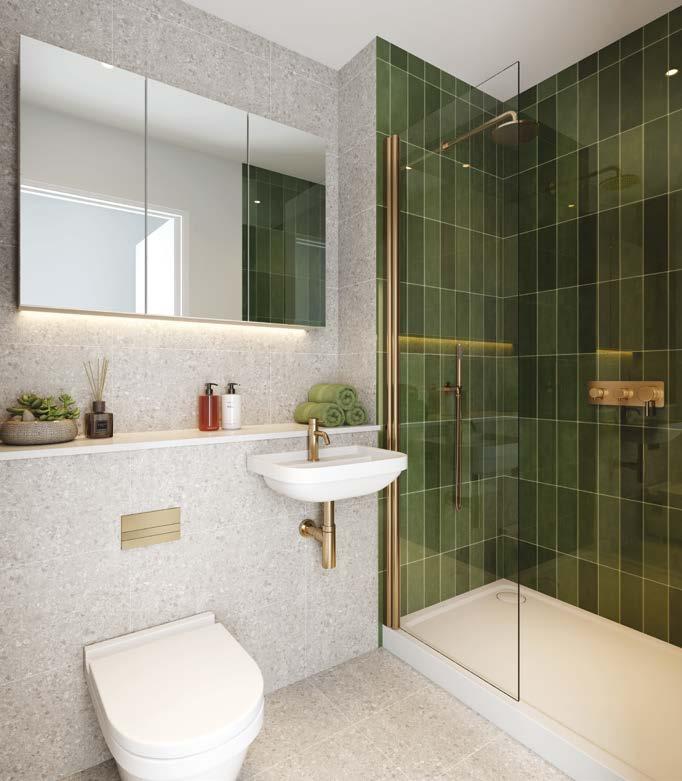

Take in views over The City from the comfort of your own bed.
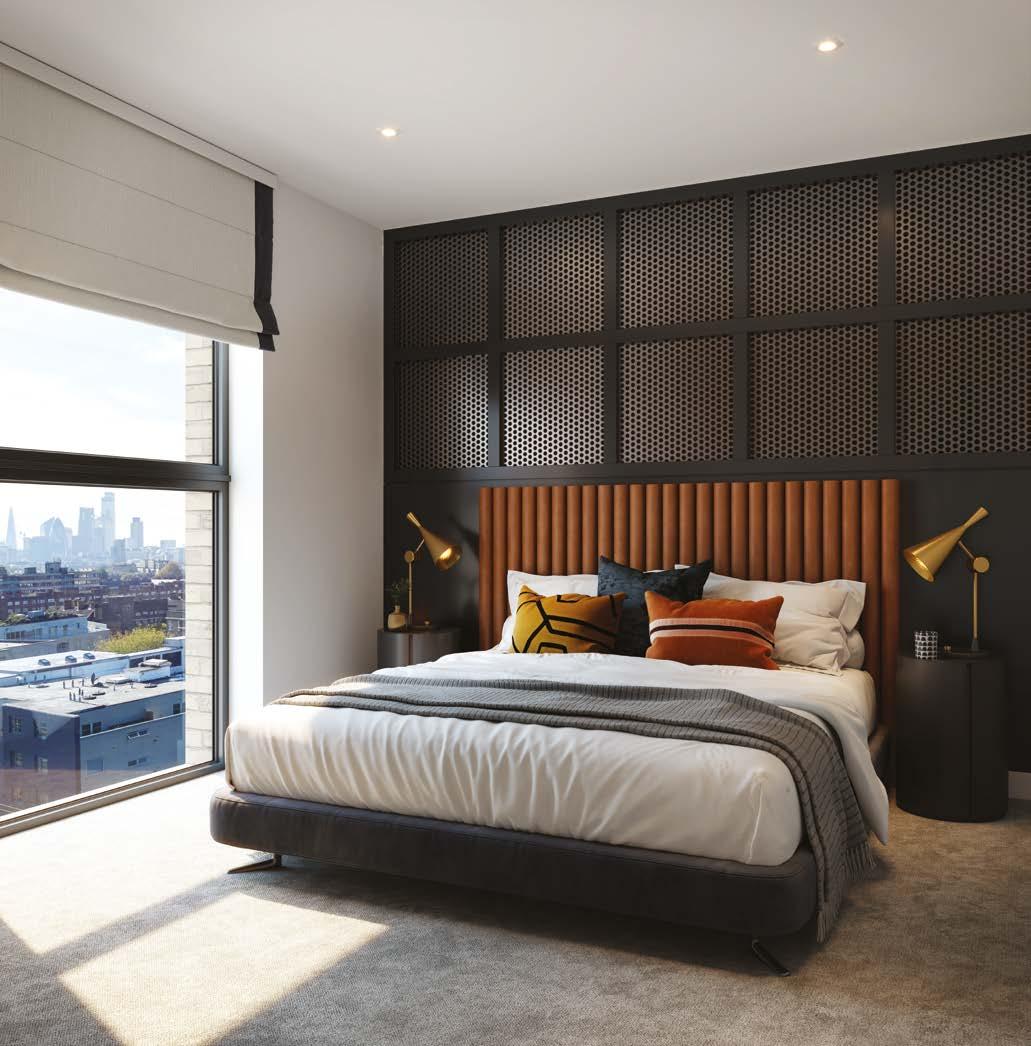
THE LAUNDRY consists of 58 private residential homes alongside 20,000 SQ FT of office space. The development has been EFFICIENTLY DESIGNED to maximise the views for each apartment, with many overlooking THE CITY, CANARY WHARF or LONDON FIELDS.
Total Internal Area 53.5 m
Total External Area 10.3 m 110.9
Kitchen / Living Dining 7.26 x 7.08 23' 8" x 23' 2"
Bedroom 3.58 x 2.77 11' 7" x 9' 1"
Bathroom 2.10 x 2.10 6' 9" x 6' 9"
Balcony 4.35 x 3.41 14' 3" x 11' 2"
Total
Total Internal Area 71.2 m 765.9 ft2
Total External Area 6.5 m 70 ft2
Total
Kitchen / Living / Dining 8.79 x 5.68 28' 8" x 19'
Bedroom 1 5.30 x 2.75 17' 4" x 9' 0"
Bathroom 2.74 x 2.10 9' 0" x 6' 9"
Balcony 4.50 x 1.40 14' 8" x 4' 6"
Kitchen Living Dining 5.60 x 7.04 18' 4" x 23' 1"
Bedroom 1 3.91 x 3.35 12' 8" x 11' 0"
Bedroom 2 5.30 x 2.70 17' 4" x 8' 6"
Ensuite 2.10 x 1.47 6' 9" x 4' 8"
Bathroom 2.10 x 2.10 6' 9" x 6' 9"
Balcony 4.70 x 1.40 15' 4" x 4' 6"
Total Internal Area 51.4 m 553.6 ft
Total External Area 4.8 m 51 ft
Kitchen / Living / Dining 7.76 x 4.88 25' 5" x 16' 0"
Bedroom 3.70 x 3.15 12' 1" x 10' 3"
Bathroom 2.10 x 2.10 6' 9" x 6' 9"
Balcony 3.72 x 1.40 12' 2" x 4' 6"
Total
Total
Total
Total
Total
Kitchen / Living Dining
Bedroom
Bedroom 2
Ensuite
Bedroom
Ensuite
9" x 6' 9"
Balcony 1 3.95 x 1.40 13' 0" x 4' 6"
Balcony 2 2.37 x 1.40 7’ 8" x 4' 6"
Total
Area
Kitchen / Living /
7.8
8.69
4.52
Bedroom 4.53 x 3.30 14'
Bedroom 2 3.40 x 2.40 11' 2" x
Ensuite 2.10 x 2.10 6' 9" x 6'
Bathroom 2.10 x 2.10 6' 9" x 6'
Balcony 6.08 x 1.40 20' 0" x 4' 6"
Total Internal Area 51.9 m2 558.2 ft2
Total External Area 11.1 m2 120 ft2
Kitchen / Living Dining 8.57 x 6.41 28' 1" x 21'
Bedroom 4.18 x 2.84 13' 7" x 9' 3"
Bathroom 2.10 x 2.10 6' 9" x 6' 9"
Balcony 5.49 x 2.34 18' x 7' 7"
Total
Total
Total Internal Area 56.4 m 607 ft2
15
Total
Area
m2
Kitchen / Living / Dining 9.85 x 4.36 32' 3" x 13' 3"
Bedroom 1 3.44 x 3.41 11' 3" x 11' 2" Bathroom 2.10 x 2.10 6' 9" x 6' 9"
Balcony 5.85 x 1.72 19' 2" x 5' 6"
Total
m2
Kitchen Living / Dining 7.65 x 4.74 25' 1" x 15' 6"
Bedroom 1 3.85 x 3.35 12' 6" x 11'
Bedroom 2 5.30 x 3.00 17' 4" x 9' 8"
Ensuite 2.10 x 1.48 6' 9" x 4' 9"
Bathroom 2.10 x 2.10 6' 9" x 6' 9"
Balcony 3.46 x 1.36 11' 4" x 4' 5"
Total External Area 6.0 m2 65 ft
Kitchen / Living / Dining 8.49 x 4.45 27' 9" x 14' 6"
Bedroom 4.82 x 2.98 15' 8" x 9' 8"
Bathroom 2.62 x 2.19 8' 6" x 7' 2"
Balcony 4.67 x 1.48 15' 3" x 4' 9"
Total
Ensuite
8" x 5' 5"
Layouts shown here are for approximate measurements only, they are not necessarily to scale. Exact layout and sizes of property may vary. All measurements may vary within a tolerance of 5. North arrow refers to site plan.
Total Internal Area 51.9 m2 558.2 ft2
Total External Area 11.3 m 121.6 ft
Kitchen / Living Dining 8.57 x 6.41 28' 1" x 21'
Bedroom 4.18 x 2.84 13' 7" x 9' 3"
Bathroom 2.10
Balcony
Total Internal Area 54.7 m2 588.3 ft
Total External Area 8.5 m 91.5 ft
Kitchen / Living / Dining 9.85 x 4.36 32' 3" x 13' 3"
Bedroom 1 3.44 x 3.41 11' 3" x 11' 2"
Bathroom 2.10 x 2.10 6' 9" x 6' 9"
Balcony 5.85 x 1.72 19' 2" x 5' 6"
Total Internal Area 76.7 m 825.8 ft
Total External Area 3.7 m2 39.8 ft
Kitchen Living Dining 7.65 x 4.74 25' 1" x 15' 6"
Bedroom 1 3.85 x 3.35 12' 6" x 11'
Bedroom 2 5.30 x 3.00 17' 4" x 9' 8"
Ensuite 2.10 x 1.48 6' 9" x 4' 9"
Bathroom 2.10 x 2.10 6' 9" x 6' 9"
Balcony 3.46 x 1.36 11' 4" x 4' 5"
Total Internal Area 56.4 m 607 ft2
Total External Area 5.9 m 63.5 ft2
Kitchen / Living / Dining 8.49 x 4.45 27' 9" x 14' 6"
Bedroom 4.82 x 2.98 15' 8" x 9' 8"
Bathroom 2.62 x 2.19 8' 6" x 7' 2"
Balcony 4.67 x 1.48 15' 3" x 4' 9"
Bedroom
Total Internal Area 79.1 m 851.1
Total External Area 7.0 m2 75 ft
Kitchen / Living Dining 10.18 x 3.31 33' 4" x 10' 9"
Bedroom 4.17 x 3.15 13' 7" x 10' 3"
Bedroom 2 4.23 x 2.75 13' 9" x 9' 0"
Ensuite 2.10 x 1.48 6' 9" x 4' 9"
Bathroom 2.10 x 2.10 6' 9" x 6' 9"
Balcony 2.80 x 2.74 9' 2" x 9' 0"
Total Internal Area 80.5 m 866.4 ft
Total External Area 6.1 m2 65.6 ft2
Kitchen / Living / Dining 9.97 x 8.26 32' 7" x 27' 1"
Bedroom 1 4.16 x 3.17 13' 6" x 10' 4"
Bedroom 2 4.52 x 2.39 14' 8" x 9' 5"
Ensuite 2.10 x 1.47 6' 9" x 4' 8"
Bathroom 2.10 x 2.10 6' 9" x 6' 9"
Balcony 5.47 x 1.55 17' 9" x 5' 1"
Total Internal Area 88.2 m 949.2 ft2
Total External Area 9.1 m 98 ft2
Kitchen Living Dining 9.90 x 4.02 32' 5" x 13' 1"
Bedroom 1 5.02 x 2.75 16' 5" x 9' 0"
Bedroom 2 5.27 x 2.60 17' 3" x 8' 5"
Bedroom 3 4.17 x 2.47 13' 6" x 8' 1"
Ensuite 2.10 x 1.47 6' 9" x 4' 8"
Bathroom 2.10 x 2.10 6' 9" x 6' 9"
Balcony 1 1.80 x 1.52 5' 9" x 5' 0"
Balcony 2 4.38 x 1.82 14' 4" x 6' 0"
Total Internal Area 80.6 m 867.8 ft
Total External Area 8.9 m 95 ft
Kitchen / Living / Dining 9.58 x 4.53 31' 4" x 14' 9"
Bedroom 4.53 x 3.30 14' 9" x 10' 8"
Bedroom 2 4.30 x 2.40 14' 1" x 7' 9"
Ensuite 2.10 x 2.10 6' 9" x 6' 9"
Bathroom 2.10 x 2.10 6' 9" x 6' 9"
Balcony 6.95 x 1.68 22' 8" x 5' 5"
Total Internal Area 51.9 m2 558.2 ft2
Total External Area 11.0 m 118 ft
Kitchen / Living Dining 8.57 x 6.41 28' 1" x 21'
Bedroom 4.18 x 2.84 13' 7" x 9' 3"
Bathroom 2.10 x 2.10 6' 9" x 6' 9"
Balcony 5.49 x 2.34 18' x 7' 7"
Total Internal Area 54.7 m2 588.3 ft
Total External Area 8.6 m2 92 ft
Kitchen / Living / Dining
Bedroom 1 3.44 x 3.41 11' 3" x 11' 2" Bathroom 2.10 x 2.10 6' 9" x 6' 9"
Balcony 5.85 x 1.72 19' 2" x 5' 6"
Total Internal Area 76.7 m 825.8 ft
Total External Area 3.7 m2 39.8 ft
Kitchen Living / Dining 7.65 x 4.74 25' 1" x 15' 6"
Bedroom 1 3.85 x 3.35 12' 6" x 11'
Bedroom 2 5.30 x 3.00 17' 4" x 9' 8"
Ensuite 2.10 x 1.48 6' 9" x 4' 9"
Bathroom 2.10 x 2.10 6' 9" x 6' 9"
Balcony 3.46 x 1.36 11' 4" x 4' 5"
Total Internal Area 56.3 m 606.4 ft2
Total External Area 5.9 m 63 ft
Kitchen / Living / Dining 8.65 x 4.54 28' 3" x 14' 9"
Bedroom 1 4.09 x 2.73 13' 4" x 9' 0"
Bathroom 2.10 x 2.10 6' 9" x 6' 9"
Balcony 4.60 x 1.53 15' 1" x 5' 0"
Total
Total
Total Internal Area 88.2 m 949.2 ft2
Total
Area
m2
Kitchen / Living Dining 5.20 x 6.89 17' 1" x 22' 6"
Bedroom 5.76
Total
Total External Area 9.2 m 100 ft2
Kitchen
Ensuite
Kitchen Living / Dining 9.90 x 4.02 32' 5" x 13' 1"
Bedroom 1 5.02 x 2.75 16' 5" x 9' 0"
Bedroom 2 5.27 x 2.60 17' 3" x 8' 5"
Bedroom 3 4.17 x 2.47 13' 6" x 8' 1"
Ensuite 2.10 x 1.47 6' 9" x 4' 8"
Total Internal Area 80.6 m 867.8 ft
Total External Area 8.7 m 94 ft
Kitchen / Living / Dining 9.58 x 4.53 31' 4" x 14' 9"
Bedroom 4.53 x 3.30 14' 9" x 10' 8"
Bedroom 2 4.30 x 2.40 14' 1" x 7' 9"
Ensuite 2.10 x 2.10 6' 9" x 6' 9"
Bathroom 2.10 x 2.10 6' 9" x 6' 9"
Bathroom
Balcony
3' 9"
Bathroom 2.10 x 2.10 6' 9" x 6' 9"
Balcony 1 1.80 x 1.52 5' 9" x 5' 0"
Balcony 2 4.38 x 1.82 14' 4" x 6' 0"
Balcony 6.95 x 1.68 22' 8" x 5' 5"
Total
Total Internal Area 80.5 m 866.4 ft
Total
Total External Area 6.1 m2 65.6 ft2
Kitchen
Bedroom
Bedroom
Ensuite
Bathroom
Balcony
Layouts shown here are for approximate measurements only, they are not necessarily to scale. Exact layout and sizes of property may vary. All measurements may vary within a tolerance of 5. North arrow refers to site plan.
Kitchen / Living / Dining 9.97 x 8.26 32' 7" x 27' 1"
Bedroom 1 4.16 x 3.17 13' 6" x 10' 4"
Bedroom 2 4.52 x 2.39 14' 8" x 9' 5"
Bathroom 2.10 x 1.47 6' 9" x 4' 8"
Ensuite 2.10 x 2.10 6' 9" x 6' 9"
Balcony 5.47 x 1.55 17' 9" x 5' 1"
shown here are for approximate measurements only, they are not necessarily to scale. Exact layout and sizes of property may vary. All measurements may vary within a tolerance of 5. North arrow refers to site plan.
Total Internal Area 51.9 m 558.4 ft2
Total External Area 4.4 m² 48 ft²
Kitchen / Living / Dining 8.65 x 4.67 28' 4" x 15' 3"
Bedroom 4.09 x 2.73 13' 4" x 9' 0"
Bathroom 2.10 x 2.10 6' 9" x 6' 9"
Balcony 4.34 x 1.05 14' 2" x 3' 4"
Total Internal Area 54.3 m 584.4 ft
Total External Area 6.5 m² 70 ft²
Kitchen / Living / Dining 8.65 x 4.74 28' 4" x 14' 6"
Bedroom 1 4.45 x 2.89 14' 6" x 9' 5"
Bathroom 2.10 x 2.10 6' 9" x 6' 9"
Balcony 6.29 x 1.05 20' 6" x 3' 4"
x 6' 9"
Balcony 4.64 x 1.05 15' 2" x 3' 4"
52 2 BEDROOM APARTMENT
Total Internal Area 75.3 m2 810.4 ft
Total External Area 6.6 m² 72 ft²
Kitchen / Living / Dining 7.87 x 4.15 25' 8" x 13' 6"
Bedroom 6.70 x 2.95 22' 0" x 9' 7"
Bedroom 2 3.51 x 3.50 11' 5" x 11' 5"
Ensuite 2.10 x 1.47 6' 9" x 4' 8"
Bathroom 2.10 x 2.10 6' 9" x 6' 9"
Balcony 5.90 x 1.79 19' 4" x 5' 9"
Total
Total Internal Area 54.3 m 584.4 ft
Total
Kitchen /
4.4 m²
Dining 8.65 x 4.67 28'
Total External Area 6.4 m² 69 ft²
x
Bedroom 4.09 x 2.73 13' 4" x 9' 0"
Bathroom 2.10 x 2.10 6' 9" x 6' 9"
Balcony 4.34 x 1.05 14' 2" x 3'
Kitchen / Living / Dining 8.65 x 4.74 28' 4" x 14' 6"
Bedroom 1 4.45 x 2.89 14' 6" x 9' 5"
Bathroom 2.10 x 2.10 6' 9" x 6' 9"
Balcony 6.29 x 1.05 20' 6" x 3' 4"
Total
ft2
Total External Area 4.8 m² 51.6 ft²
Kitchen / Living Dining 5.17 x 4.23 17' 0" x 13' 9"
Bedroom 3.09 x 3.08 10' 1" x 10' 1"
Bedroom 2 3.94 x 2.75 12' 9" x 9' 0"
Ensuite 2.10 x 1.25 6' 9" x 4' 1"
Bathroom 2.10 x 2.10 6' 9" x 6' 9"
Balcony 4.64 x 1.05 15' 2" x 3' 4"
Total Internal Area 75.3 m2 810.4 ft2
Total External Area 6.4 m² 68.9 ft²
Kitchen / Living / Dining 7.87 x 4.15 25' 8" x 13' 6"
Bedroom 1 6.70 x 2.95 22' 0" x 9' 7"
Bedroom 2 3.51 x 3.50 11' 5" x 11' 5"
Ensuite 2.10 x 1.47 6' 9" x 4' 8"
Bathroom 2.10 x 2.10 6' 9" x 6' 9"
Balcony 5.90 x 1.79 19' 4" x 5' 9"
Total
Total
Kitchen
Bedroom
Bathroom
Balcony
Layouts shown here are for approximate measurements only, they are not necessarily to scale. Exact layout and sizes of property may vary. All measurements may vary within a tolerance of 5. North arrow refers to site plan.
