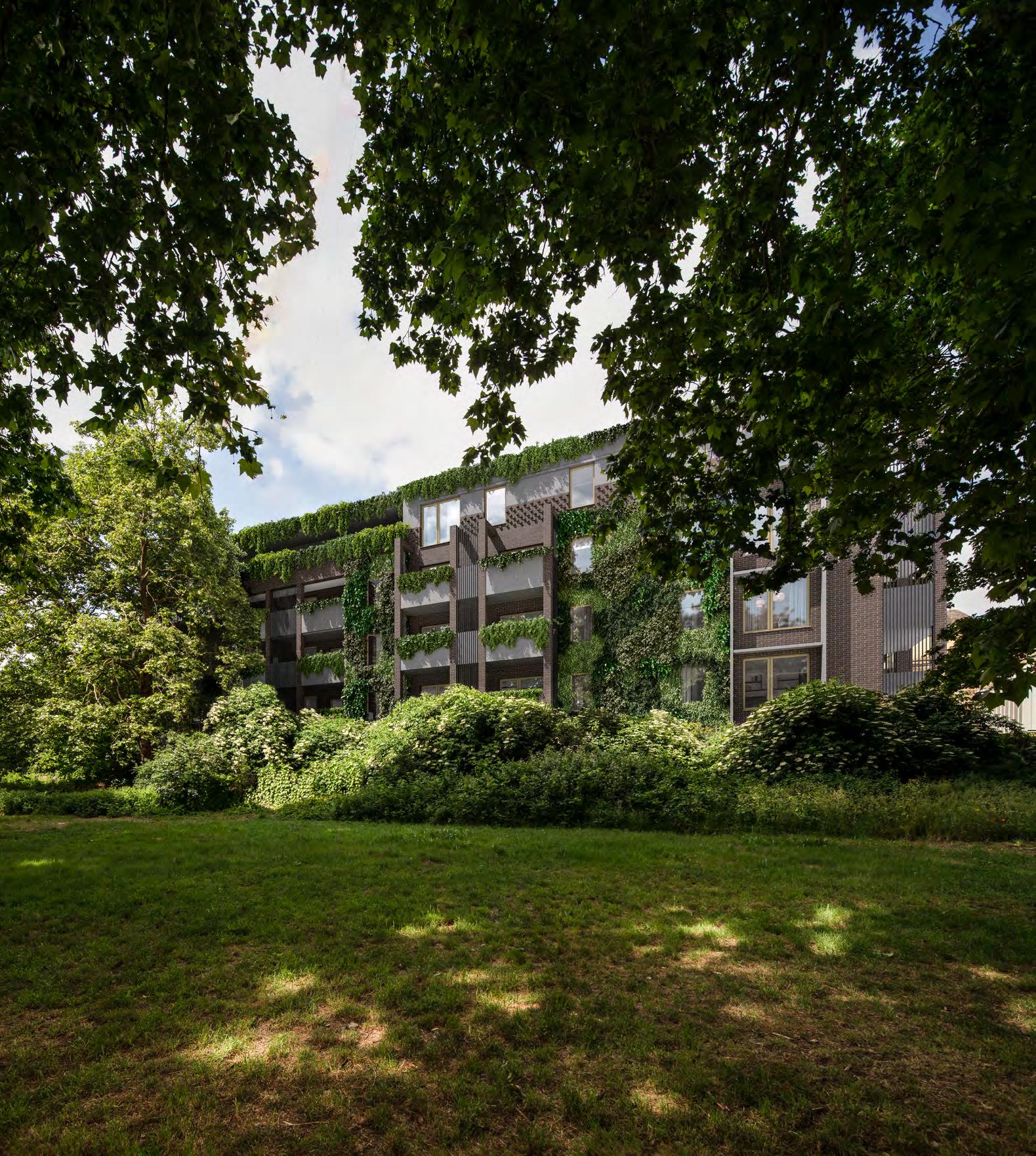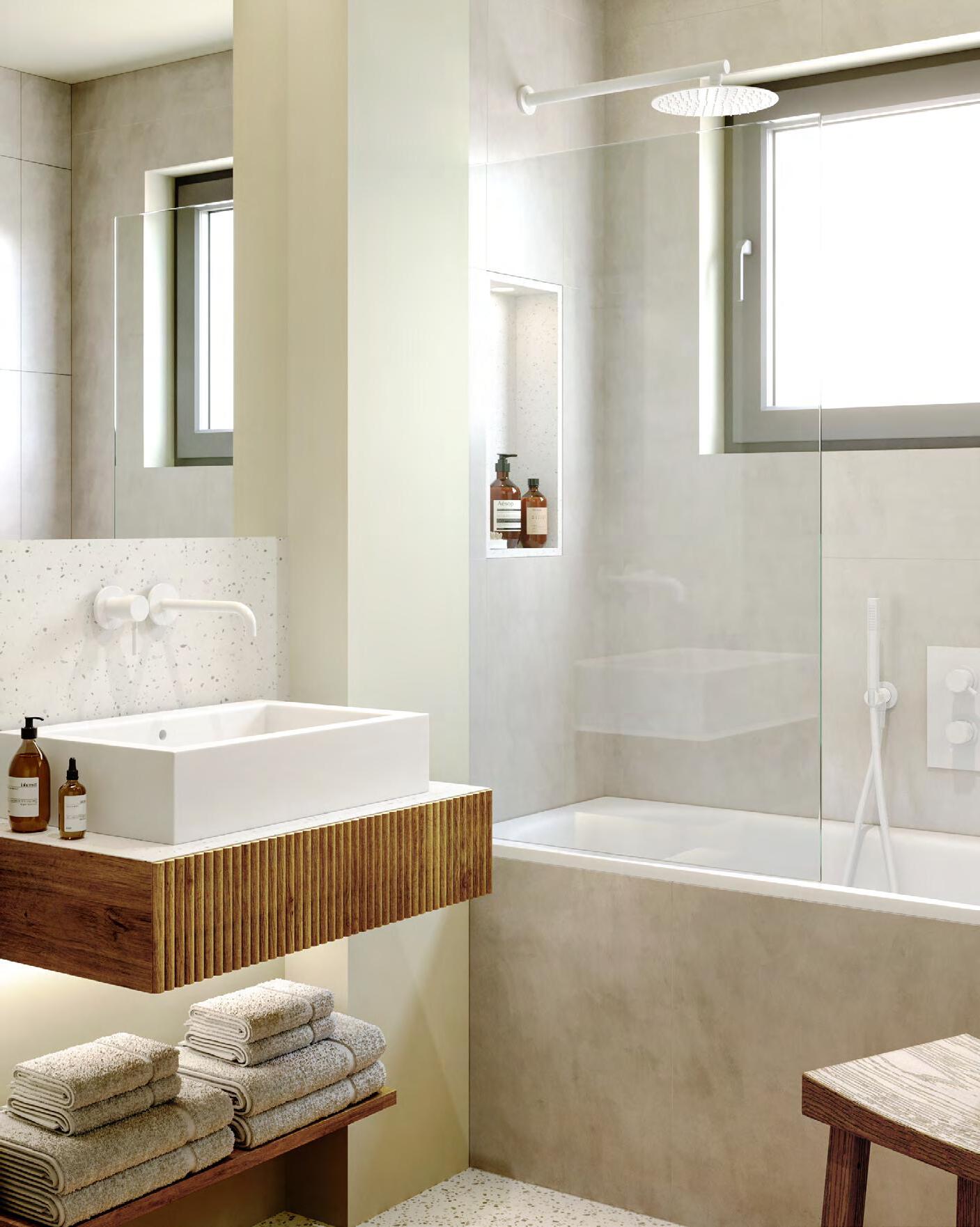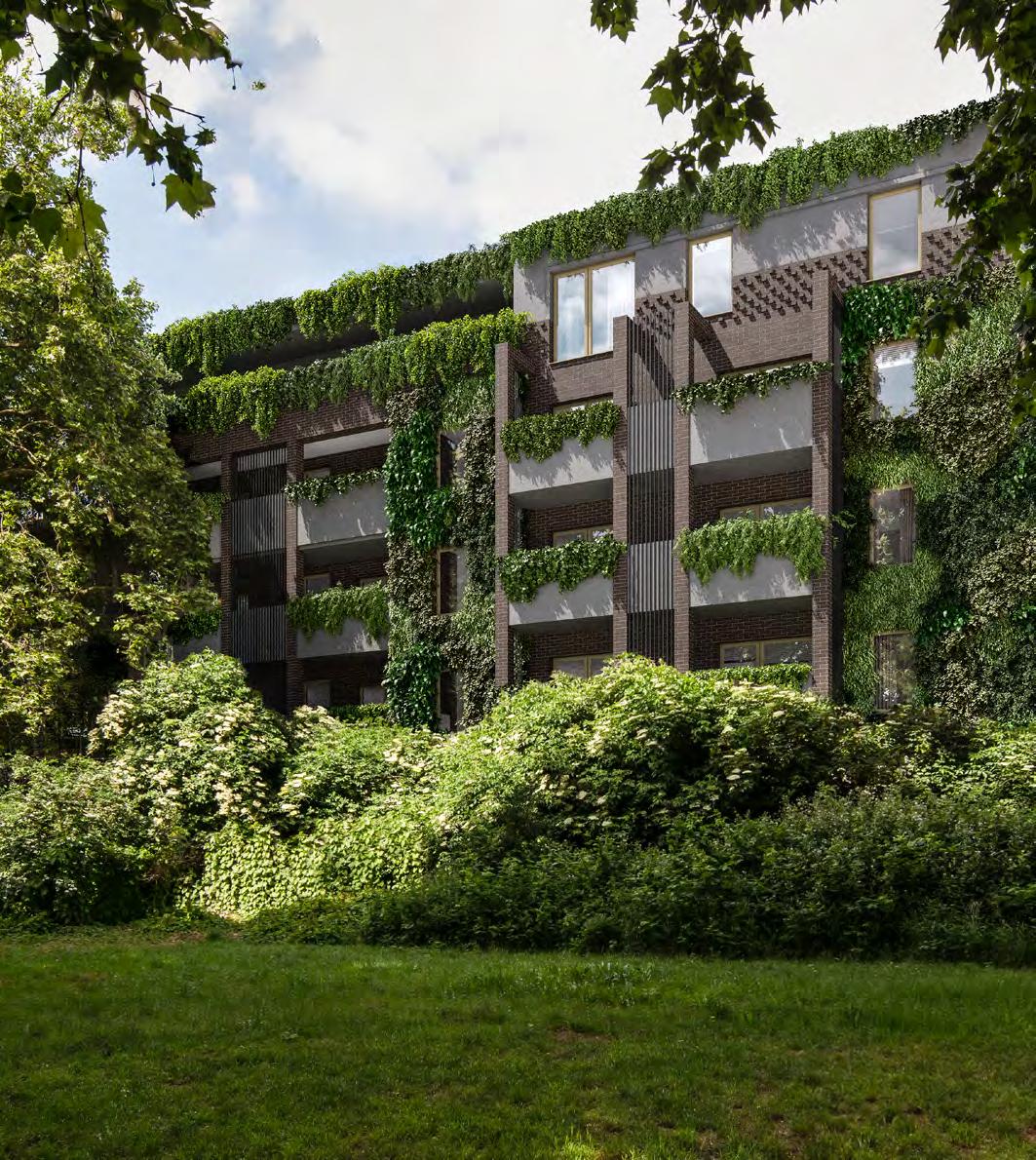1 THE SIDINGS
Hidden away on the fringes of Acton Park, a stone’s throw from bustling Churchfield Road and connected to the capital through Acton’s unparalleled transport links, The Sidings gives you the best of both worlds: a tranquil, leafy retreat with the city at your fingertips.
3 2 THE SIDINGS
Modern living at its finest. 24 luxurious apartments with private balconies and terraces overlooking the park. One environmentally conscious building with sustainability, regeneration and nature at its core.

5 THE SIDINGS 4
THE SIDINGS THE VALE
15minswalk HORN LANE David Lloyd Gym Putt in the Park Ark Byron Primary Academy The Rocket Pub Churchfield Food Store The Arch Climbing Wall: Arch Acton Basil & Tom’s Fed & Watered Hadrian’s Italian Art of Chimney Cake Sainsbury’s Local Ezo Japanese The Mill Deli Vindinista Wine Shop ActOne Cinema Derwentwater Primary School Boots Pharmacy Lidl 1 10 7 16 8 17 4 13 2 11 18 17 16 5 14 3 12 9 18 6 15
A location like no other
6 CHURCHFIELD ROAD EAST CHURCHFIELD ROAD 5minswalk 10minswalk A40 ACTON PARK ACTON CENTRAL ACTON MAINLINE 2 1 6 3 8 12 7 9 10 11 4 5 14 13 7 01 15
A peaceful haven in the centre of Acton, The Sidings is simultaneously connected to nature, to community and to the wider city through excellent transport links.
Connected to nature
Every apartment at The Sidings overlooks Acton Park. Surrounded by large trees, enveloped by the canopy their leaves provide, it will feel like sitting in a tree house as you complete your working day, relax with a book or simply watch the world go by.

8
DAVID LLOYD ACTON PARK

Recently redeveloped, David Lloyd Acton Park boasts a spa, gym, pool and tennis facilities all within 27 acres of private grounds for a premium gym and club experience.
PUTT IN THE PARK
Enjoy 15 holes of mini golf or a drink and a bite at this iconic Acton Park establishment providing fun for all ages and all abilities.

SKATE PARK
Pick up a new hobby or rediscover an old one as you skate, rollerblade or BMX to your heart’s content. Open until 9pm daily.
11 THE SIDINGS 10
Opened in 1888 to commemorate Queen Victoria’s Golden Jubilee, Acton Park is an attractive, open area. Perfect for an afternoon stroll, the park has a café as well as a range of sports and leisure facilities.
Connected to community
Home to artists young and old and filled with thriving, independent businesses Churchfield Road is the local hub you never knew you were missing.

ACTON UNFRAMED
Shisöka is a mural by the artist Fin DAC and is one of five large scale murals in the area which celebrate Acton’s rich history and diverse community. It was commissioned by Acton Unframed, an urban art project headed by Jewel Goodby of JG Contemporary (also on Churchfield Road) and Kal Di Paola of Knnected.
13 THE SIDINGS 12
Churchfield Road
Whether you want a restaurant to celebrate a special occasion, a pub to watch the big game, a greengrocer’s to stock your cupboard or a café for your Saturday morning cortado, Churchfield Road has it all.
STORES AND CAFÉS
From family greengrocer’s Basil & Tom’s to delis such as The Mill or Studio 102, you can find all things sweet and savoury to fill your fridge. With everything you need right on your doorstep you might as well treat yourself to a coffee and a cake at Field’s or Buono while you’re at it.

RESTAURANTS
They say variety is the spice of life and Churchfield Road provides exactly that. There is stone-baked pizza at Hadrian’s, sushi at Ezo or a rustic, British set menu at Fed & Watered, to name but a few.
PUBS
Sample wines on a weekday at Vindinista Wine Shop, savour a pint of ale and some proper pub grub at The Rocket, discover your new favourite craft beer at micro-brewery A Pint of Hops or settle in for a day of sport at The Station House, all within five minutes’ walk of The Sidings.

15 14 THE SIDINGS
Acton, Chiswick and Shepherd’s Bush
Sandwiched between Acton and Ealing to the West, Chiswick to the South and Shepherd’s Bush to the East, The Sidings is surrounded by vibrant areas bursting with activities to fill all manner of spontaneous Thursdays, social Saturdays and lazy Sundays.
BROWSE... the stalls in the iconic Shepherd’s Bush Market, the shopfronts at Westfield Shopping Centre or the rotating Flower, Antique and Cheese markets on Chiswick High Road every Sunday.

ENJOY... comedy at Headliners Comedy Club, a play at the Chiswick Playhouse or Shepherd’s Bush Theatre, live Jazz at The George IV pub, or a concert at Shepherd’s Bush Empire.
SPEND A DAY... exploring the grounds and exhibitions at Gunnersbury Park & Museum, admiring the architecture and artwork at Pitzhanger Manor, losing yourself in the beauty of the gardens at Chiswick House or scaling the heights at The Arch Climbing Centre.

17 16
Connected to the city
Seconds from the overground at Acton Central, walking distance from the Elizabeth Line at Acton Main Line and a short bus journey from the Central and Piccadilly lines at Acton Town, travelling around London could not be easier from Acton.
Combined with the construction of Old Oak Common Station in North Acton, one of two London hubs for the eagerly awaited HS2, The Sidings boast transport links – present and future – which are hard to match.
19 18 THE SIDINGS
ACTON
WALK 1 minute Acton Central 3 mins Sainsbury’s Local 7 mins Lidl 8 mins David Lloyd Acton Park 12 mins Tesco Superstore 15 mins Acton Main Line (Crossrail) Ealing Broadway West Acton North Acton Acton Main Line Old Oak Common (under construction) Willesden Junction Wembley Park Birmingham (38mins) Paddington Wimbledon Acton Central Acton Town South Acton Earl’s Court Hammersmith Gunnersbury Kew Gardens Richmond Heathrow Terminals East Acton White City Shepherd’s Bush 24 13 40 RAIL TRANSPORT LINKS CYCLE KEY 9 mins Chiswick Business Park 9 mins Westfield Shopping Mall 11 mins Imperial College White City Campus 12 mins Kew Gardens 12 mins University of West London 29 mins Richmond Park Bond Street Victoria Waterloo Embankment London Bridge Journey in minutes from The Sidings Rail station Rail line Under construction National Rail links Whitechapel Bank Farringdon Stockwell Tottenham Court Road Oxford Circus Green Park Leicester Square Marylebone Euston King’s Cross Canary Wharf Liverpool Street South Kensington West Hampstead Hampstead Heath Camden Road Highbury & Islington Dalston Kingsland Stratford 38 33 36 39 41 37 37 47 0 44 49 Notting Hill Gate
Designed to be lived in

Our interiors have been designed in collaboration with ROAR, an awardwinning interior architecture practice founded by Craig Rosenblatt and Shaun O’Brien in 2017. Inspired by the process of making, ROAR are dedicated to working within the existing context, complementing the building fabric and the character of the area and, above all, designing spaces that people love.

Our homes are not simply places ‘to come back to’. They are spaces in which we eat, sleep, work and live. They must be right. Nothing can be left to chance. At The Sidings, nothing has.
21 02 20
Considered construction
The Sidings is architecturally unique and contemporary in its design, blending seamlessly into its parkland setting. Committed to doing our part to meet industry climate change targets, The Sidings strives to be as green as its surroundings with all apartments achieving an EPC A rating.





22
Living
The Sidings provides spacious, open living spaces which truly make you feel at home.
APPLIANCES
Kitchens are fitted with integrated Siemens fridgefreezers, dishwashers, ovens and induction hobs.
FLOORS & WALLS
Real wooden floors are complemented by a neutral, light colour palette for the walls, ceilings and kitchen units.

SURFACES
Created from timber offcuts, bespoke Foresso is used for the worktops and splashback surfaces, adding a natural texture and pattern whilst supporting The Sidings’ environmental mission.
25
24
Bathrooms
Combining a sleek, monochrome palette with modern, minimalist features, the bathrooms at The Sidings are places of quiet calm.

FEATURES
All apartments are equipped with a rain shower, large bath, wallmounted WC, countertop wash basin and heated towel rail.
FLOORS & WALLS
Terrazzo flooring and tasteful wall tiles exude understated elegance.
26
Specification
FLOORING, WALLS & WORKTOPS
Plank Floors VIT110 190mm Plank Brushed and Oiled
Family Bathroom Floor Terrazzo Kisber Honed R10 7BAB005
Master Bathroom Floor Terrazzo Rhenish Honed R10 7BAB026
Wall Tiles Soluis Ceramics Format Penzlin
Shower Reveal Smiles Plastic Alba
Worktops and Splashback Foresso Bianco Mono London Plane
Kitchen Units Handleless Painted RAL Design 095 40 10, White
LIGHTING
Downlights Recessed Plastered-in Downlights
Sockets Hamilton 8MWSS2WH-W Matt White 13A Double Socket
Switches Hamilton 8MWR32WH-W Matt White 10A 2 Gang Intermediate Rocker
Bathroom Mirror LED Strip Lighting
Kitchen Shelving LED Strip Lighting
APPLIANCES
Fridge Freezer Siemens Integrated 177x54cm 60/40, No Frost
Dishwasher Siemens Integrated 60cm
Oven Siemens Integrated Multifunction 60cm
Hob (except Units 3 and 23) Siemens 4 Zone 60cm Induction Hob
Hob (Units 3 and 23) Siemens 60cm Induction with Telescopic Sliding Air Vent
PAINT
Walls COAT – Rathbone Place – Dulux Colour (except En-Suite Bathroom) Match – DX-1CXK52XTGR, Matt
Walls COAT – The Record Store – RAL – 9004
Signal (En-suite Bathroom) Black Dulux Colour Match – 12622,00NN10000
Ceilings COAT – Screen Shot – Soft Sheen (except En-Suite Bathroom) (Low VOC Option), Dulux Brilliant White
Ceilings COAT – The Record Store – RAL – 9004
Signal (En-suite Bathroom) Black Dulux Colour Match – 12622,00NN10000
Woodwork COAT – Screen Shot – Soft Sheen (Low VOC Option) Dulux Brilliant White, Satin
SANITARY
Bathtub Universal SG Steel Bathtub with Anti-Slip 170x70cm, White
Family Bath Mixer Floors 0, 4 ES1 7 M-Line Thermostatic Shower Mixer 3 Outlet, Matt White
Family Bath Mixer Floors 1, 2, 3 ES1 7 M-Line Thermostatic Shower Mixer 3 Outlet, Matt Black
En-suite Shower Mixer M-Line Thermostatic Shower Mixer 2 Outlet, Matt Black
Family Hand Floors 0, 4 Project Matt White Hand Shower Kit Shower
Family Hand Floors 1, 2, 3 M-Line/ Toko/ Teatro Hand Shower Kit, Shower Matt Black
En-suite Hand Shower M-Line/ Toko/ Teatro Hand Shower Kit, Matt Black
Family Shower Floors 0, 4 Project Matt White 20cm Shower Head Head
Family Shower Floors 1, 2, 3 Koy Round Shower Head Dia. 201, Matt Black Head
En-suite Shower Koy Round Shower Head Dia. 201, Matt Black Head
Shower Tray Shower Tray 1200x800 with Concealed Waste, White
En-suite Shower Screen Project 1200mm Hinge and Inline Shower Door, Matt Black
Family Heated Floors 0, 4 Project 1200x500mm Heating Only Towel Rail Matt White Towel Radiator
Family Heated Floors 1, 2, 3 Project 1200x500mm Heating Only Towel Rail Matt Black Towel Radiator Basin X10 Countertop Wash Basin 557, White
Family Basin Floors 0, 4 ES1 7 M-Line Concealed 2 Hole Basin Mixer, Mixer Matt White
Family Basin Floors 1, 2, 3 M-Line Concealed 2 Hole Basin Mixer, Black Mixer
Wall Mounted WC Envoy Wall Mounted Rimless WC and Seat, White
Dual Flush Plate Floors 0, 4 Bagnodesign Flush Plate Square Buttons, Gloss White
Dual Flush Plate Floors 1, 2, 3 Bagnodesign Flush Plate Square Buttons, Matt Black
The specification provided is accurate at the time of writing, but does not constitute any formal agreement between the developer and prospective buyers as to the final specification to be provided. Due to procurement challenges and material shortages, the specification may be subject to change, without prior notice.
29 28 THE SIDINGS
Equipped for life
BICYCLE STORAGE
Cycle parking spaces are provided for all residents in secure, covered, two-tier cycle stands with fob-controlled access. There is also visitor cycle parking at the entrance to the property.
4 communal electric bikes will be available for residents to share.
CAR PARKING
The Sidings is a car-free development with the exception of two disabled parking spaces.
WORK FROM HOME SPACES
All apartments at The Sidings include designated work-from-home spaces: a corner of the living room or an alcove in a bedroom. These areas allow residents to work in comfort but are flexible enough to be used however is needed.
SECURE
Certified by Secured by Design, the development is privately gated with fob-controlled access for residents only and remotely monitored CCTV.
GREEN COMMUNAL AREAS

The west side of The Sidings features an attractive, green buffer between the railway and the entrance doors. Imitating a front garden, we envisage this deck access as a lively, social space where residents can meet to enjoy a drink on a sunny evening.
All the homes are accessed by external doors connected by landscaped outdoor corridors.
30
Floorplans
33 32 THE SIDINGS
03
Ground floor
35 34 Total Area 104 sq m 1119 sq ft Kitchen, Living, Dining 31 334 Bedroom 1 14 151 Bedroom 2 17 183 Bedroom 3 8 86 Bathroom 4 43 En-suite 4 43 02 01 Total Area 105 sq m 1130 sq ft Kitchen, Living, Dining 37 398 Bedroom 1 13 140 Bedroom 2 14 151 Bedroom 3 8 86 Bathroom 5 54 En-suite 4 43 Total Area 97 sq m 104 4 sq ft Kitchen, Living, Dining 26 280 Bedroom 1 16 172 Bedroom 2 12 129 Bedroom 3 11 118 Bathroom 5 54 En-suite 4 43 03
THE SIDINGS Bedroom 3 Bedroom 1 Bedroom 1 Bedroom 1 Bathroom Bathroom Bathroom Bedroom 3 Bedroom 3 Bedroom 2 Bedroom 2 En-suite Kitchen Living Dining Kitchen Living Dining Kitchen Living Dining En-suite Bedroom 2 En-suite
37 36 Total Area 52 sq m 560 sq ft Kitchen, Living, Dining 21 226 Bedroom 10 108 Bathroom 5 54 Total Area 51 sq m 549 sq ft Kitchen, Living, Dining 22 237 Bedroom 12 129 Bathroom 5 54 Total Area 51 sq m 549 sq ft Kitchen, Living, Dining 23 248 Bedroom 12 129 Bathroom 5 54 Total Area 55 sq m 592 sq ft Kitchen, Living, Dining 26 280 Bedroom 14 151 Bathroom 5 54 Total Area 47 sq m 506 sq ft Kitchen, Living, Dining 20 215 Bedroom 13 140 Bathroom 5 54 Total Area 70 sq m 753 sq ft Kitchen, Living, Dining 24 258 Bedroom 1 12 129 Bedroom 2 11 118 Bathroom 5 54
06 07 08 09 THE SIDINGS Bedroom 1 Bedroom Bedroom Bedroom Bedroom Bedroom Bathroom Bathroom Bathroom Bathroom Bathroom Bathroom Kitchen Living Dining Kitchen Living Dining Kitchen Living Dining Kitchen Living Dining Kitchen Living Dining Kitchen Living Dining Bedroom 2
First floor 04 05
Second floor 10 11
39 38 Total Area 52 sq m 560 sq ft Kitchen, Living, Dining 21 226 Bedroom 10 108 Bathroom 5 54 Total Area 51 sq m 549 sq ft Kitchen, Living, Dining 23 248 Bedroom 12 129 Bathroom 5 54 Total Area 51 sq m 549 sq ft Kitchen, Living, Dining 23 248 Bedroom 12 129 Bathroom 5 54 Total Area 55 sq m 592 sq ft Kitchen, Living, Dining 26 280 Bedroom 14 151 Bathroom 5 54 Total Area 47 sq m 506 sq ft Kitchen, Living, Dining 20 215 Bedroom 13 140 Bathroom 5 54 Total Area 70 sq m 753 sq ft Kitchen, Living, Dining 24 258 Bedroom 1 12 129 Bedroom 2 11 118 Bathroom 5 54
13 14 15 THE SIDINGS Bedroom 1 Bedroom Bedroom Bedroom Bedroom Bedroom Bathroom Bathroom Bathroom Bathroom Bathroom Bathroom Kitchen Living Dining Kitchen Living Dining Kitchen Living Dining Kitchen Living Dining Kitchen Living Dining Kitchen Living Dining Bedroom 2
12
Third floor
41 40 Total Area 52 sq m 560 sq ft Kitchen, Living, Dining 21 226 Bedroom 10 108 Bathroom 5 54 16 Total Area 51 sq m 549 sq ft Kitchen, Living, Dining 23 248 Bedroom 12 129 Bathroom 5 54 17 Total Area 51 sq m 549 sq ft Kitchen, Living, Dining 23 248 Bedroom 12 129 Bathroom 5 54 18 Total Area 51 sq m 549 sq ft Kitchen, Living, Dining 23 248 Bedroom 15 161 Bathroom 6 65 19 20 Total Area 51 sq m 549 sq ft Kitchen, Living, Dining 24 258 Bedroom 13 140 Bathroom 5 54 21 Total Area 70 sq m 753 sq ft Kitchen, Living, Dining 24 258 Bedroom 1 12 129 Bedroom 2 11 118 Bathroom 5 54
THE SIDINGS Bedroom 1 Bedroom Bedroom Bedroom Bedroom Bathroom Bathroom Bathroom Bathroom Bathroom Kitchen Living Dining Kitchen Living Dining Kitchen Living Dining Kitchen Living Dining Kitchen Living Dining Kitchen Living Dining Bedroom 2 Bedroom Bathroom
43 42
24 Total Area 90 sq m 969 sq ft Kitchen, Living, Dining 29 312 Bedroom 1 14 151 Bedroom 2 13 140 Bedroom 3 7 75 Bathroom 5 54 En-suite 4 43 Total Area 111 sq m 1195 sq ft Kitchen, Living, Dining 41 4 41 Bedroom 1 15 161 Bedroom 2 14 151 Bedroom 3 12 129 Bathroom 1 5 54 Bathroom 2 5 54 En-suite 4 43 23 Total Area 79 sq m 850 sq ft Kitchen, Living, Dining 30 323 Bedroom 1 14 151 Bedroom 2 12 129 Bathroom 5 54 En-suite 4 43 22 THE SIDINGS Bedroom 1 Bedroom 1 Bedroom 1 Bedroom 3 Bathroom Bathroom 2 Bathroom 1 Bathroom Bedroom 3 Bedroom 2 Bedroom 2 En-suite En-suite Kitchen Living Dining Kitchen Living Dining Kitchen Living Dining En-suite Bedroom 2
Fourth floor

47 THE SIDINGS Computer generated images are indicative only. Floorplans are indicative, subject to change and not to scale. All journey times are sourced from google.com/maps. They are not guaranteed. Maps are not to scale. 46
48
1 – 24 Sidings Apartments East Churchfield Road, Acton W3 7QF



















