


ELEVATED RIVERSIDE LIVING The Development Welcome to Vista River Gardens 2 The Architect 4 Elevated Riverside Living 6 The Masterplan 8 The City 12 St John’s - Culture & Enterprise Quarter 14 Elevated City Living 16 Manchester Arts & Culture 18 A Global Destination 20 From Here to Anywhere 22 First Class Learning 24 Amenities The Interior Designer 26 The Amenities 27 Amenities Floor Plans 28 GROUND LEVEL: 24-Hour Concierge 32 The Hortus Lounge 34 LEVEL 01: The Speakeasy Lounge 36 The Fiume Lounge & Kitchen 38 The Play Room 39 The Picture House 39 LEVEL 02: The Wellness Deck 40 The Green & Screen 42 The Verdant Lounge & Kitchen 43 LEVEL 03: The Works 44 Meeting Room & Work Pods 46 The Studio 47 The Urbs Suite & The Trinity Suite 48 The Club 50 BASEMENT LEVEL: Urban Tails Dog Spa 51 Amenities Directory 52 The Apartments Living in Luxury 54 Apartment Specification 62 Kitchen, Bathroom & En-suite Preselections 63 Floorplates 64
WELCOME TO VISTA RIVER GARDENS
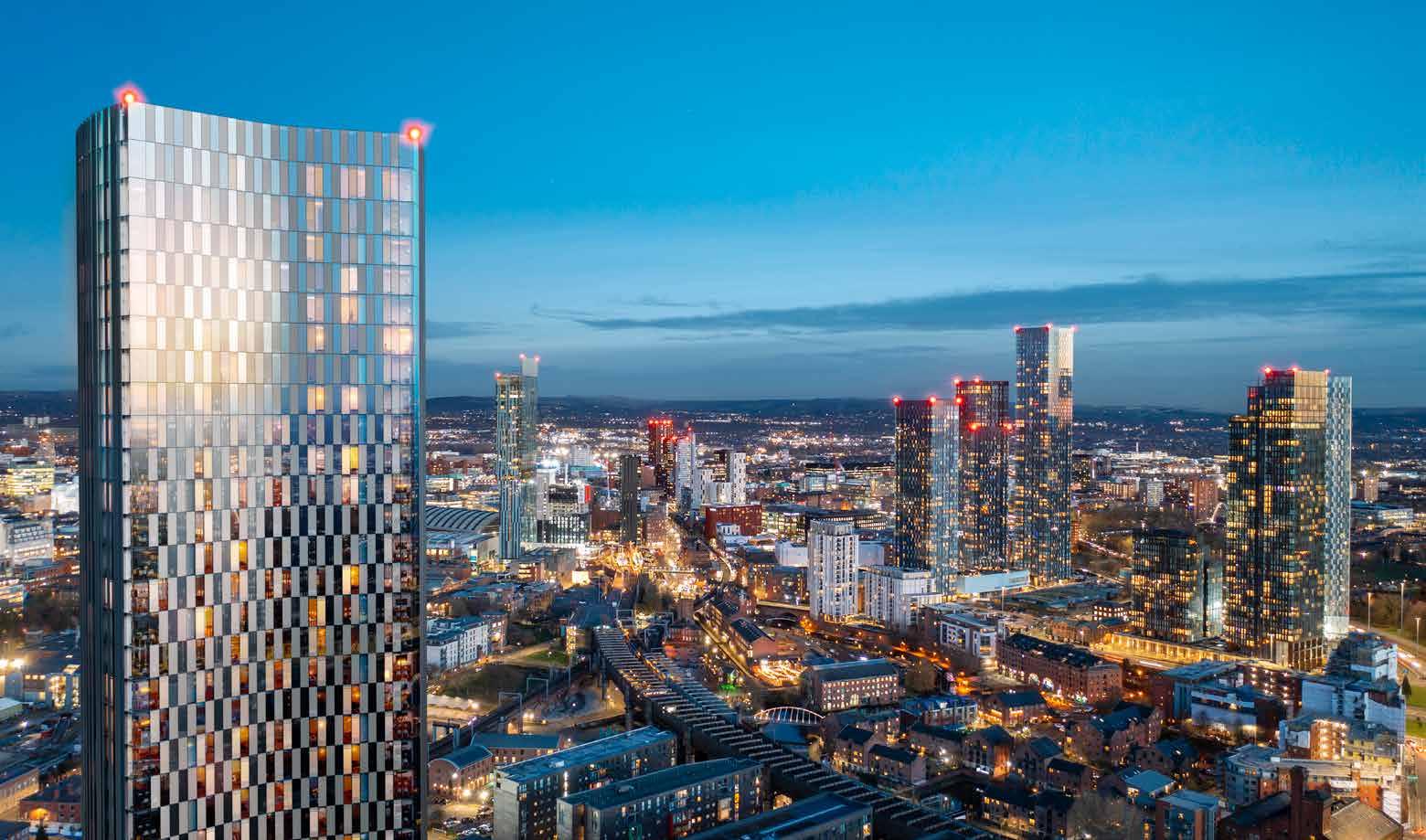
Vista River Gardens is an impressive 55-storey tower located on the bank of the River Irwell at Trinity Island, Manchester. Offering a 5* suite of amenities across four floors, and a unique geometric design that traces the river’s meander through the city, it is the perfect place for anyone looking for the best of both worlds - a city home with an abundance of space, both inside and out. Computer-generated images and photography are intended for illustrative purposes only and should be treated as general guidance only. VISTA RIVER GARDENS T h E DEVELO p MENT 2 3
ARC h I TECT’S VISION


Vista River Gardens represents the first phase of development across two parcels of land either side of Trinity Way, each with its own secure underground parking, residents’ amenity spaces and private external terraces. Whilst the complete development will read as a coherent whole, each parcel is given its own strong identity through a differing language of architectural design.
Vista River Gardens is arranged to frame a rich and verdant new garden space overlooking the River Irwell. Providing an open setting for the buildings, this new park will connect Salford via Regent Road with St John’s, Castlefield, and Manchester city centre beyond.

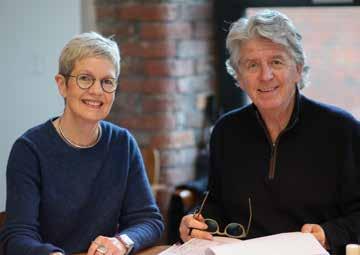
The towers within Trinity Island rotate to address their immediate context, yet in combination form a partnership. Curved façades lock the towers into the natural bends of the river and site, whilst inflected façades contrast, to generate a visually slender tower form and encourage light and shadow to vary their appearance.
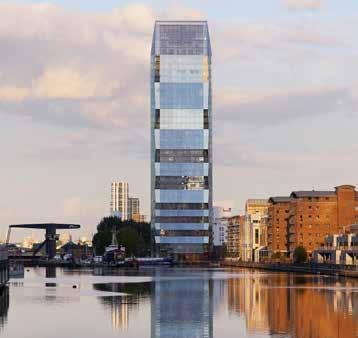


At ground level the towers are elevated above a series of exposed columns, forming generous 3-storey colonnades that address the arrival space at the heart of the site. The space between the towers provides visual and physical permeability from the city to the river’s edge.
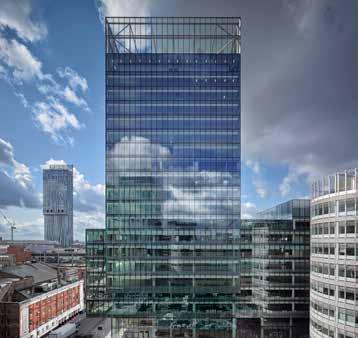

The lower floors are cut away, producing a unique series of interlocking and stepped amenity spaces and external double height roof terraces, virtually drawing the external landscape into the building.
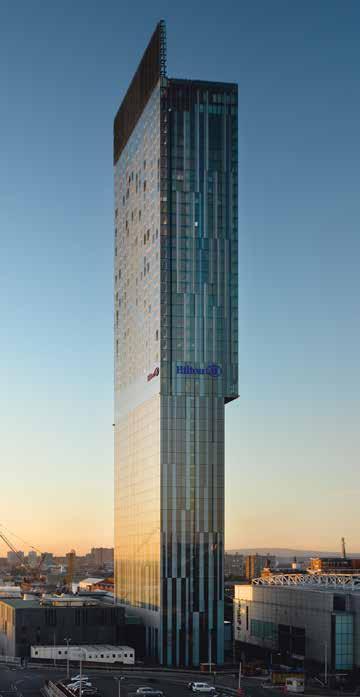
The elevations reinforce the legibility of the building form, providing contrast between dark and textured curved façades, accentuated by repeated shallow vertical fins, with adjacent light and smooth inflected façades.
Three quarters of the site will be developed as parkland in an urban riverside environment. A continuous lower-level route across the site addresses the river, whilst the elevated podium is richly planted with a mix of trees, shrubs, and lawns, providing elevated river views. A fully accessible feature of steps and ramps connects the differing landscape levels.
No. 1 Spinningfields, Manchester
One Blackfriars, London
Circus West Village, Battersea Power Station, London
Beetham Tower / Hilton Hotel, Manchester
Rachel Haugh & Ian Simpson
Rachel Haugh Ian Simpson
Burlington House, Manchester
Dollar Bay, London
VISTA RIVER GARDENS T h E DEVELO p MENT 4 5
Two St Peter’s Square, Manchester
ELEVATED RIVERSIDE LIVING
Vista River Gardens is a collection of spacious one, two and three-bedroom apartments and penthouses, all benefitting from four levels of superior resident-only amenities.

An eye-catching tower elevated above a series of exposed columns and set within the Castlefield Conservation Area, nature is at the heart of the development.
Boasting a stunning riverbank setting and 1.6 acres riverside park, Vista River Gardens is also situated close to St John’s, an area brimming with culture, enterprise and innovation.

Computer-generated images and photography are intended for illustrative purposes only and should be treated as general guidance only. VISTA RIVER GARDENS T h E DEVELO p MENT 6 7
TRINITY ISLAND: T h E M ASTER p L AN































Trinity Island has been designed to provide a spectacular new neighbourhood that will benefit its city centre location, whilst delivering new, high-quality homes with easy access to St John’sManchester’s inspiring new culture & enterprise district.
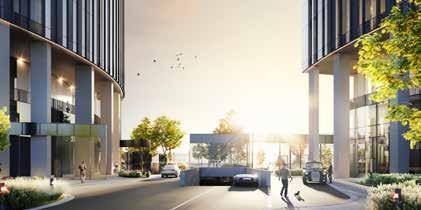
The development’s drop-off area is perfectly situated in the heart of Trinity Island, with Vista River Gardens’ located to the left. Sheltered under the overhang of the tower above, Vista River Gardens’ entrance is located beneath this unique design form, with striking triple-height feature colonnades to provide theatre and grandeur.
The overarching Trinity Island masterplan also incorporates generous public realm on the bank of the River Irwell. Central to the development is:
• Trinity Gardens, beautifully landscaped public gardens spanning 1.6 acres;
• A riverside park, featuring both a children’s play area and a dedicated dog park;
• 130m of scenic river frontage.



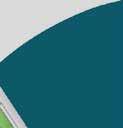




















VISTA RIVER GARDENS

WALKING TIMES St John’s (Culture & Enterprise Quarter) 3 mins Deansgate / Hilton Hotel 9 mins Spinningfields 9 mins Salford Central 15 mins
Regent Road Trinity Way Development Entrance DIRECTIONS St John’s (Culture & Enterprise Quarter) 3 mins walk Deansgate 9 mins walk B C A KEY A FutureDevelopment B Wilburn Basin C One Regent River Irwell Regent Bridge Children’s Play Area Trinity Gardens Car Park Entrance National Rail Metrolink Walking times are taken from Google Maps and are approximate. View from development entrance towards River Irwell with Vista River Gardens on left. Computer-generated images and photography are intended for illustrative purposes only and should be treated as general guidance only.
VISTA RIVER GARDENS T h E DEVELO p MENT 8 9
Dog
Park

Factory International, St John’s Soho House, St John’s Wilburn Basin, Salford FutureDevelopment DeansgateSquare Crown Street Elizabeth Tower Castle Wharf, Castlefield Hilton Hotel, Deansgate One Regent, Castlefield The Blade VISTA RIVER GARDENS Computer-generated images and photography are intended for illustrative purposes only and should be treated as general guidance only. CrownStreet VictoriaResidence 20 Stories, Spinningfields Enterprise City, St John’s Three60 Marketing Suite VISTA RIVER GARDENS T h E DEVELO p MENT 10 11
ENTERPRISE CITY AT ST JOHN’S - A HUB FOR THE TECH, MEDIA & CREATIVE INDUSTRIES
BlackfriarsSt.


RIVER IRWELL DEANSGATE CHAPEL ST. BRIDGEWATERWAY GREATANCOATSST. King St. King St. W NewtonSt. OldhamSt. Shudehill HanoverSt. PortlandSt. PrincessSt. Piccadilly QuaySt. LiverpoolRd. Oxford Rd. WhitworthSt. Whitworth St. Fair eld St. StoreSt. BridgeSt.
JohnDaltonSt. SackvilleSt. A57(M) A57(M) A57 (M) SPINNINGFIELDS NORTHERN QUARTER THE LOWRY HOTEL MANCHESTER CENTRAL CONVENTION COMPLEX PRINTWORKS MANCHESTER ARNDALE PICCADILLY GARDENS MANCHESTER CATHEDRAL OPERA HOUSE AO ARENA MANCHESTER ART GALLERY CHINA TOWN TOWN HALL MANCHESTER CENTRAL LIBRARY ALBERT HALL PALACE THEATRE NORTHERN BALLET SCHOOL MANCHESTER METROPOLITAN UNIVERSITY ROYAL NORTHERN COLLEGE OF MUSIC THE UNIVERSITY OF MANCHESTER HOME SCIENCE AND INDUSTRY MUSEUM SALFORD PICCADILLY BASIN ANCOATS CASTLEFIELD TRINITY WAY 20 mins. 15 mins. 10 mins. 5 mins. GREENGATE ANACONDA CUT MANCHESTER VICTORIA MANCHESTER PICCADILLY MANCHESTER OXFORD ROAD DEANSGATE SALFORD CENTRAL COLLIERS YARD DEANSGATE SQUARE CASTLE WHARF CROWN STREET THE BLADE THREE60 FountainSt.
BlackfriarsRd.
Cross St.
ONE REGENT WILBURN BASIN THE GAY VILLAGE ENTERPRISE CITY ST JOHN’S CITY DISTRICTS KEY PlacesofInterest RecentDevelopment Conservation Area SHOPPING 11 Selfridges 12 Louis Vuitton
Harvey Nichols 14 Paul Smith 15 Burberry
Polo Ralph Lauren 17 Hugo Boss 18 Apple 19 END. 20 Flannels 21 Mulberry 22 Vivienne Westwood 23 OMEGA 24 Russell & Bromley 25 Boodles EATING & DRINKING 26 Schofield’s Bar 27 Tast 28 Gong Cha 29 Mackie Mayor 30 Mana 31 Maray 32 MNKY HSE 33 Hawksmoor 34 The Ivy Spinningfields 35 Australasia 36 20 Stories 37 KITTEN 38 Salvi’s 39 Nonna’s Pasta 40 Atomeca 12 13 14 15 18 19 21 27 31 33 29 30 26 34 32 35 36 40 39 38 37
11 16 17 20 22 23 24 25 28
1 Booking.com HQ 2 WPP Group 3 Code 4 MediaCom 5 Wavemaker 6 Cheetham Bell 7 Kinetic Worldwide 8 Factory International 9 Soho House 10 Barry’s Bootcamp 1 10 8 9 2-7 VISTA RIVER GARDENS T h E DEVELO p MENT 12 13
TRINITYWAY
13
16
T h E CITY
ST JOHN’SCULTURE & ENTER p RISE QUARTER
Located just next to Vista River Gardens is Manchester’s newest neighbourhood, St John’s culture and enterprise quarter.
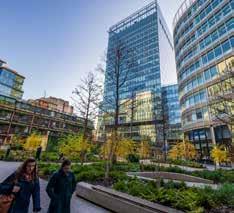

A modern city centre community with a distinct character and a focus on the media and tech industries, St John’s has been designed to enable natural innovators to live, work and play together in a vibrant and culturally diverse environment.
Home to workspaces, film studios, businesses, restaurants and retailers, a key part of St John’s offering are eagerly awaited openings from world-renowned names including the £200m Factory International arts centre and prestigious private members club, Soho House.
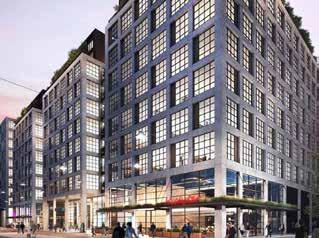
With a range of fitness and wellness facilities, plus several multi-use event spaces also available, St. John’s is a unique place to work, create, learn and enjoy.
1. BONDED WAREHOUSE [Department Exchange Bonded Underground]
2. MANCHESTER GOODS YARD [Booking.com CIG Workspace | Retail & leisure]
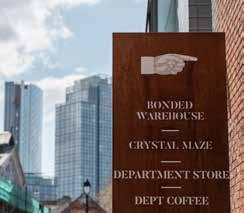
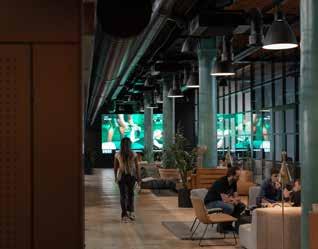
3. OLD GRANADA STUDIOS [Mollies Motel & Diner Soho House]
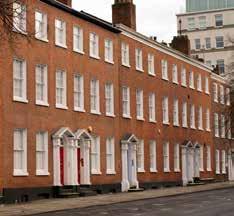
4. TRANSMISSION [Workspace Retail & leisure]
5. CUBE SPACE Studio workspace Retail & leisure]
6. THE ABC BUILDINGS [The Farm Everyman Cinema Workspace Department | Wejo | Versa Manchester Studios 9 and 10]

7. CAMPFIELD YARD [Workspace]
8. VERSA MANCHESTER STUDIOS [Versa Manchester Studios 1-8 and 12]
9. THE FACTORY Arts, culture & performance venue for Manchester International Festival]
Castlefield
10. UNION [Bespoke modern co-living units]
11. DEUCE & HOOPS [Basketball, tennis & netball | Club house]

12. THE GLOBE BUILDING WPP MediaCom Wavemaker Code | Cheetham Bell Kinetic Worldwide]
13. SHIPYARD Casual dining, bar, events & retail]
14. RIVER GREEN [Food, beverage & leisure]


15. GRAPE STREET DECK [Food market Retail & leisure]
The
Quay Street Liverpool Road Great John Street L owe r By r om St re et on St re et Water Street River Irwell 6 2 10 15 10 9 8 1 8 13 12 11 5 3 4 8 7 7 7
Future of Modern Industry: Creating a New Tech, Media & Creative Cluster in the heart of the UK
New Bailey Salford Central
Oxford Road and Piccadilly
Spinningfields
14
VISTA RIVER GARDENS 3 MINS WALK
Georgian Houses on St John Street St John’s Gardens
Spinningfields, Central Business District Everyman Manchester St John’s
Bonded Warehouse, Enterprise City
VISTA RIVER GARDENS T h E DEVELO p MENT 14 15
Manchester Goods Yard, Enterprise City
ELEVATED CITY LIVING
TRINITY GARDENS:
Boasting 1.6 acres of calming green space, Trinity Gardens offers residents a place to focus on their wellbeing, either by exercising along the river pathway or in the park, or by simply taking in the resplendent views.
Residents can also take advantage of the children’s playing area and the dedicated dog park.
THE RIVER
Residents can make the most of Vista River Gardens’ riverside setting by watching the Irwell’s tranquil flow or the boats that travel gently along it.
As part of the development, we are also creating a beautiful riverside walkway along the 130m of riverside frontage.

LOCATION:
Situated within walking distance of the rich cultural area of St John’s, Spinningfields’ business district and Deansgate’s numerous restaurants, bars and iconic Hilton hotel, Vista River Gardens is ideally located for those wishing to explore the worldrenowned city of Manchester by foot.

Computer-generated images and photography are intended for illustrative purposes only and should be treated as general guidance only. T h E DEVELO p MENT 17 VISTA RIVER GARDENS 16
A h UB FOR T h E ARTS & CULTURE
Those living at Vista River Gardens will find themselves at the heart of one of the world’s most culturally diverse cities, with a number of Manchester’s most popular attractions right on their doorstep. This includes:
• Castlefield Urban Heritage Park - a home to nature, outdoor events and a broad selection of gastro pubs, restaurants and bars.

• Manchester Opera House - an iconic venue built in 1912 which regularly stages the world’s top productions.
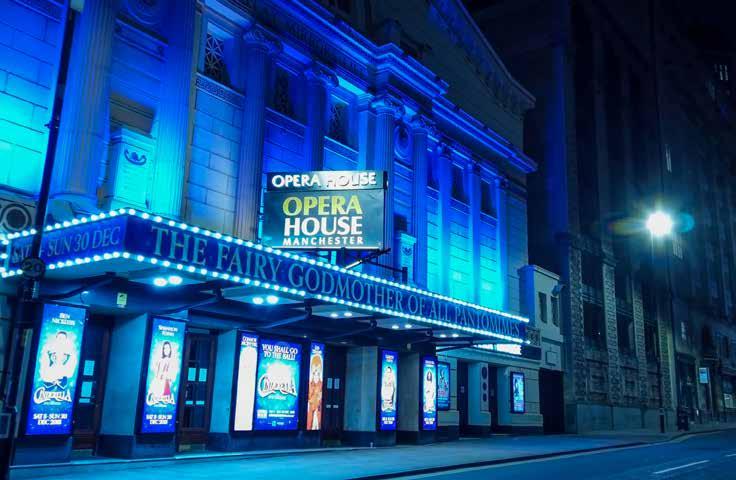
• HOME at First Street - Manchester’s centre for contemporary theatre, film art and music.
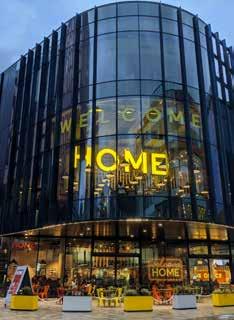

Some of Manchester’s other popular cultural venues include:
• The Whitworth Art Gallery


• Manchester Museum
• Science and Industry Museum
• Palace Theatre
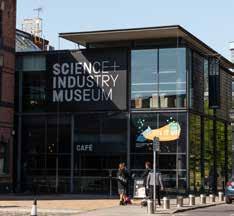
Photography is intended for illustrative purposes only and should be treated as general guidance only.
Manchester Art Gallery
Factory International
Manchester Opera House
Castlefield Urban Heritage Park
HOME at First Street
VISTA RIVER GARDENS M ANC h ESTER 18 19
Science and Industry Museum
A GLOBAL DESTINATION

Art. Music. Fashion. Food. Coffee. Cocktails. Mocktails. Days. Nights. high-End. Niche. Manchester has It All.
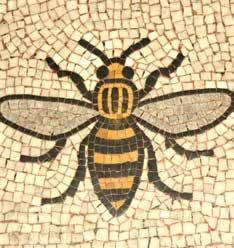

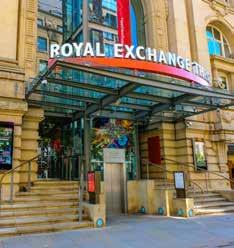




Manchester - voted the ‘Most Liveable City in the UK’*, the third ‘Best City in the World’** chasing San Francisco and Amsterdam, and recently selected as one of Lonely Planet’s top travel destinations for 2023*** - it isn’t up there with the biggest and best for nothing.




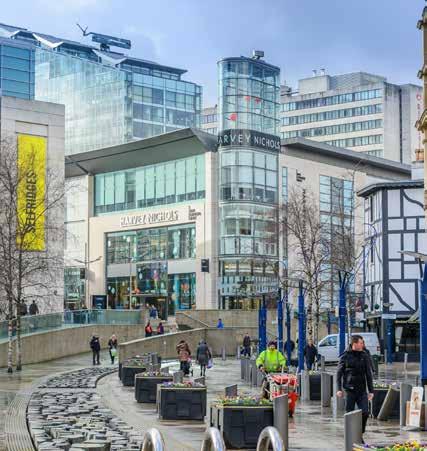
With something for every taste and pocket, it’s not just about lifestyle, it’s about living life to the full and enjoying everything the city has to offer. Whether you love shopping in Selfridges, sipping an espresso martini in the Corn Exchange, or tasting the authentic Catalonian tapas at Tast, it’s all here waiting for you.
Manchester is home to two of the world’s biggest football clubs in the world –Manchester City and Manchester United.


*Source: The Economist Intelligence Unit, 2019 **Source: Time Out Magazine, 2021 ***Source: https://www.lonelyplanet.com/england/northwest-england/Manchester
Manchester Opera House
Spinningfields, Central Business District
Selfridges & Harvey Nichols, Exchange Square
Palace Theatre
AO Arena
Manchester United, Old Trafford Stadium
Manchester City, Etihad Stadium
China Town
St Peter’s Square
Royal Exchange Theatre
New Cathedral Street
Co-op Live Arena
Manchester Worker Bee
Northern Quarter
VISTA RIVER GARDENS M ANC h ESTER 20 21
HOME at First Street
Situated within the southern ‘gateway to the city’, Vista River Gardens offers a wealth of nearby transport connections, so residents can easily make the most of everything in the local area and further afield.
Just a short train or car journey to the southwest of the city is Manchester International Airport, which connects you to over 220 worldwide destinations.
The rest of the UK is also within touching distance too, thanks to Manchester’s three major city centre train stations, and direct mainline connections to London, Glasgow and Birmingham.

FROM h ERE T O ANYW h ERE 14 mins 15 mins NEW YORK 8 hrs MILAN 2 hrs 20 mins BEIJING 12 hrs pARIS 1 hr 30 mins MADRID 2 hrs 30 mins GENEVA hr 50 mins h ONG KONG 13-15 hrs SINGA p ORE 13 hrs 30 mins DUBAI 7 hrs 50 mins ABU D h AB I 7 hrs 25 mins Manchester Airport
MANCHESTER INTERNATIONAL AIRPORT UK JOURNEY TIMES Largest UK AIR p O RT OUTSIDE OF LONDON* LEEDS 50 mins LEEDS 50 mins LIVER p OOL 38 mins LIVER p OOL 40 mins S h EFFIELD 50 mins S h EFFIELD hr 10 mins BIRMING h AM hr 29 mins BIRMING h AM 1 hr 30 mins LONDON 2 hrs 6 mins GLASGOW 3 hrs 10 mins GLASGOW 3 hrs 12 mins LONDON 3 hrs 30 mins Travel times are taken from Google Maps and are approximate. £1bn Investment INTO T h E A IR p O RT CITY MANC h E STER p ROJECT* 50m pA SSENGERS BY 2030* 220 DIRECT FLIG h T DE STINATIONS *Source: https://www.manchester.gov.uk/info/500002/council_policies_and_strategies/8296/ future_manchester_an_economy_built_on_people_place_and_prosperity/8 VISTA RIVER GARDENS M ANC h ESTER 22 23 Source: www.manchesterairport.co.uk/destinations-and-guides/a-z-list-of-destinations
FIRST CLASS LEARNING
100,000
20,000
7.2m Students
The UK is one of the best education hubs in the world, with a huge number of excellent state and independent schools, colleges and internationally-renowned universities. Manchester sits proudly at the top of the league.



Five universities and higher education establishments draw almost 100,000 students from all over the globe. And for families, there are 20 primary schools rated ‘Good’ or ‘Outstanding’ by Ofsted* within a 1.5 mile radius of Vista River Gardens, plus top-of-the class secondary and independent schools across the city.
* Source: https://www.compare-school-performance.service.gov.uk/
** Source: https://www.investinmanchester.com/why-manchester/access-to-talent
*** Source: https://www.thecompleteuniversityguide.co.uk/league-tables/rankings/russell-group
Source: https://oxfordroadcorridor.com/knowledge/health-life-sciences/
51% GRADUATE RETENTION RATE (MANCHESTER CITY CENTRE) **

57% OF MANCUNIANS WHO LEAVE THE CITY TO STUDY RETURN TO THE CITY FOR WORK - THE SECOND HIGHEST RATE OF ANY CITY AFTER LONDON††
†† Source: https://www.centreforcities.org/blog/why-does-manchester-attract-and-keep-so-many-graduates/
One of the reasons Manchester is so in demand is the city’s wide range of world-class education hubs, which offer people of all ages the opportunity to learn and develop.
STUDENTS PER ANNUM ACROSS 5
UNIVERSITIES
WITHIN A 1 HOUR COMMUTE
**
STEM GRADUATES EACH
T h E UNIVER SITY OF MANC h ESTER Ranked 17th BY RUSSELL GROUP ACCREDITATION*** ONE OF THE LARGEST STUDENT pOpULATIONS IN EUROPE * * HOME TO THE LARGEST CLINICAL ACADEMIC CAMPUS IN EUROPE
YEAR
†
h IG h ER EDUCATION IN
h ESTER WalkCycleDrive University of Salford 20 mins 8 mins 6 mins Northern Ballet School 24 mins 9 mins 5 mins Manchester Metropolitan University 25 mins 9 mins 4 mins The University of Manchester 25 mins 9 mins 5 mins Royal Northern College of Music 32 mins 11 mins 5 mins Travel times are taken from Google Maps and are approximate. VISTA RIVER GARDENS M ANC h ESTER 24 25
MANC
Project Studio is an award-winning Manchester-based interior design studio co-founded in 2022 by Martin Dourish and Lauren Maylor.
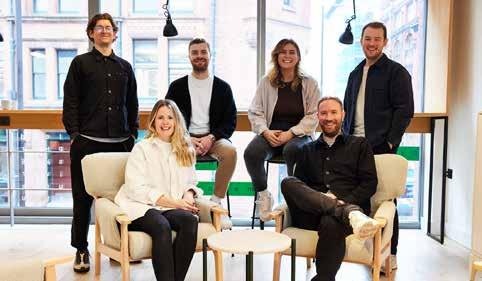

Designing the interiors for Vista River Gardens, has given the studio an opportunity to tell the story of the site’s rich history through the exploration of the former industries that once characterised the location, combined with celebrating the ‘creative quarter’, which sits adjacent to the scheme, and is now home to Factory International.
INTERIORS DESIGNED BY
T h E AMENITIES
UNRIVALLED AMENITIES ACROSS FOUR LEVELS
Taking inspiration from the historic dyeworks, series of goods warehouses, and railway terminal that once inhabited the site, the studio’s approach has been to design a series of internal stacked volumes, for residents to explore as they pass through the varied amenities on offer. Drawing upon the creative melting pot of the locale, the amenity areas provide an abundance of unique spaces, from a ‘Mini-Cini’, ‘Podcast Studio’ right through to a hidden ‘Speakeasy Bar’ offering residents personal liquor lockers, and an atmospheric space to socialise with neighbours.
The interior colour palette throughout has derived from the natural dye colours found within the Victorian dyeworks, where fabrics were transformed from deep blues and rich purples to vibrant yellows. The introduction of dark timbers, brushed metals, rich velvets and natural stone provide an atmospheric and luxurious backdrop to explore, work and play.
We are synonymous with not only changing Manchester’s legendary skyline, but also the perception of amenity space for those living in the city centre. Taking learnings from our existing developments, such as the worldclass Deansgate Square, we build upon our previous successes and continually improve provision and design. We also look to introduce new, top-of-the-range amenity space to each development based on feedback from residents, changing lifestyle trends and through collaboration with design partners. Our passion is to design spaces to enhance the wellbeing and enjoyment of our residents.
Every detail has been considered across the four levels of amenity space at Vista River Gardens. The curved elevation of the second floor terrace is cut into the building providing a unique double-height loungeaptly named The Fiume Lounge & Kitchen -where residents can enjoy the river vista over gracefully manicured gardens. On the inside, The Fiume Lounge & Kitchen connects seamlessly with The Play Room.
The concept of connecting outside-to-in is central to Vista River Gardens. To the second floor is a breath-taking wrap-around terrace featuring The Wellness Deck fitness space and climbing wall, The Green & Screen putting
green and outdoor cinema, and The Verdant Lounge & Kitchen, complete with kitchen and dining area, all of which add to our citywide portfolio of exceptional private amenities.
Our amenity spaces are not for hire and are for the exclusive use of those who reside at Vista River Gardens. Each of our primary amenity spaces are air-conditioned, and there are no additional charges or fees on top of the service charge to use these spaces.
Lauren Maylor
AMENITIES
Our passion is to design spaces to enhance the wellbeing and enjoyment of our residents
27 26
Martin Dourish








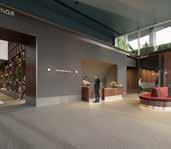


AMENITY GROUND LEVEL AMENITY
1 24-Hour Concierge 7 The Speakeasy Lounge 2 The Hortus Lounge AMENITIES 24-Hour Concierge 2 The Hortus Lounge 3 The Urbs Suite 4 Post Room 5 Parcel Store 6 Residents’ Cloakroom 7 The Speakeasy Lounge 8 The Picture House 9 The Play Room 10 The Fiume Lounge & Kitchen 11 Residents’ Cloakroom 1 7 2 10 Void Void Lift Bin chute River View River View Castlefield View Castlefield View City View City View Cheshire View Cheshire View Bin Store Lift Lift Lift Lift Stairs Stairs Stairs Stairs Lift Lobby Lift Lobby 3 4 5 6 Lift Lift Lift Lift 8 9 11 29 VISTA RIVER GARDENS 28
LEVEL 01




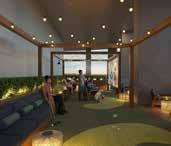
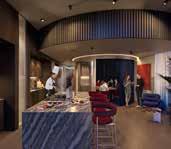

AMENITY
AMENITY
12 The Verdant Lounge & Kitchen 17 The Works 13 The Green & Screen 25 The Trinity Suite 14 The Wellness Deck The Works 16 Work Pods 17 Co-Working Spaces 18 The Cube 19 Meeting Room / Mahjong Room The Studio 20 Podcast Studio 21 Content Creation / Instagram Studio 22 Residents’ Cloakroom The Club 23 Gymnasium 24 Fitness / Spin Studio 25 The Trinity Suite 12 The Verdant Lounge & Kitchen 13 The Green & Screen 14 The Wellness Deck 15 Residents’ Cloakroom 18 25 14 13 12 External terrace Void Bin chute Bin chute City View City View River View River View Castlefield View Castlefield View Cheshire View Cheshire View Lift Lift Lift Lift Lift Lift Lift Lift 15 Climbing wall Outdoor fitness Shuffleboard 16 24 22 23 17 20 19 21 Stairs Stairs Stairs Stairs Lift Lobby Lift Lobby 31 VISTA RIVER GARDENS 30 AMENITIES
LEVEL 02
LEVEL 03
24-HOUR CONCIERGE
Experience the exceptional service of a 5* hotel every time you step into Vista River Gardens.
Located in the foyer with double-height ceilings - a bespoke design feature - our concierge team are available 24-hours to take care of everything, from parcels to enquiries and beyond.
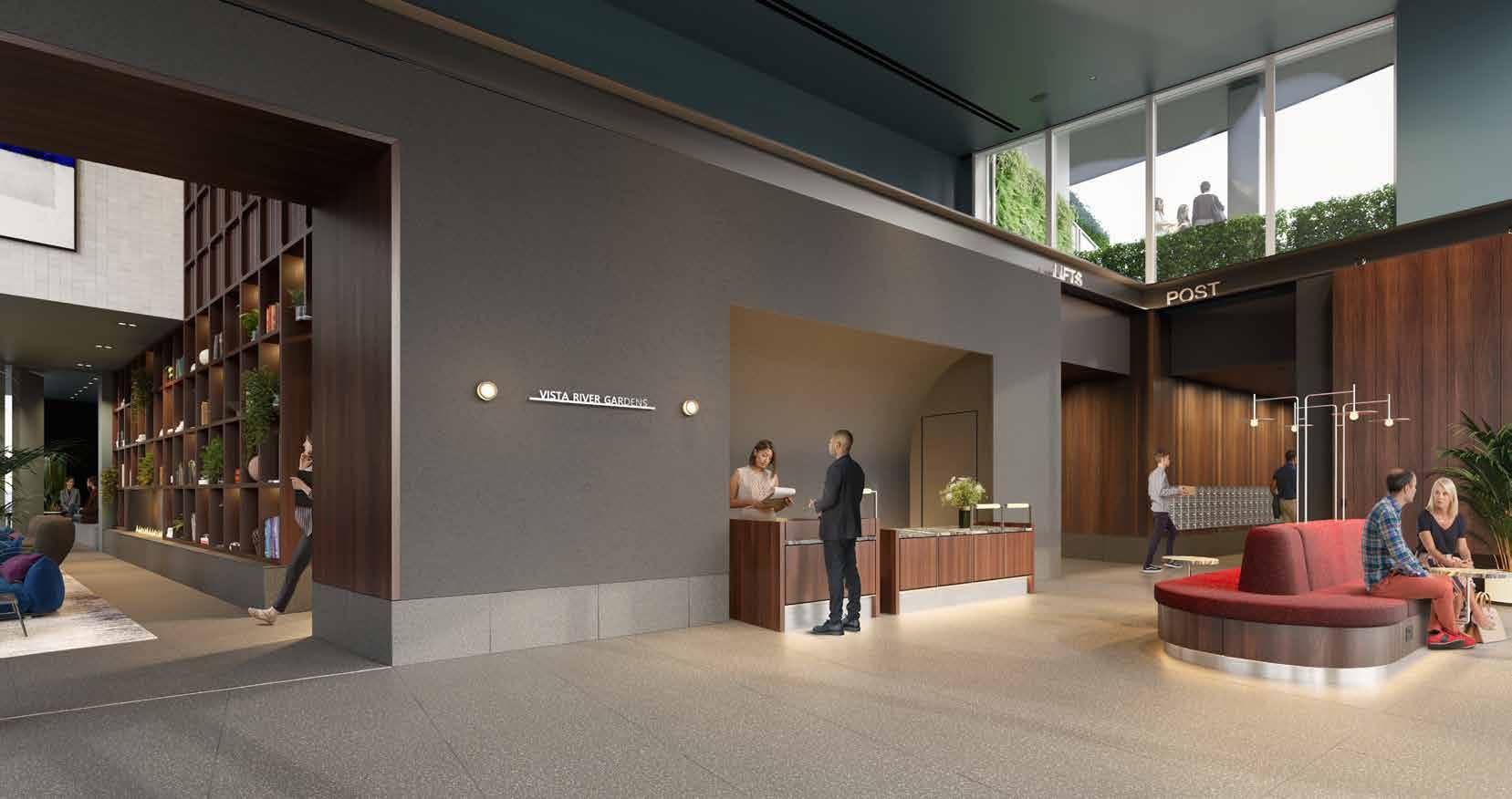
With their expertise and warm, professional personalities, our team are committed to delivering an invaluable experience and a seamless operation, across the development and throughout our exclusive on-site amenities. And, thanks to our bespoke residents’ app, getting in touch with them couldn’t be quicker or easier.

AT YOUR SERVICE
Computer-generated images and photography are intended for illustrative purposes only and should be treated as general guidance only. 33 VISTA RIVER GARDENS 32 AMENITIES GROUND LEVEL
T h E h ORTUS LOUNGE

Featuring smoked oak bookcases, wall panelling and strategically placed low level lighting; The Hortus Lounge provides a luxurious, intimate environment to read the morning paper, grab a coffee and relax by the fire.
Whether welcoming guests or meeting fellow residents, it is the perfect place to meet, chat, and unwind in style.

Computer-generated images and photography are intended for illustrative purposes only and should be treated as general guidance only. RELAX & UNWIND
35 VISTA RIVER GARDENS 34 AMENITIES GROUND LEVEL
RAISE A GLASS
A bar based on America’s Prohibition-era drinking establishments, The Speakeasy Lounge is designed with sipping and socialising in mind. Featuring thick, heavy velvet curtains, lockers for residents’ drinks and a self-serve system, the stylish speakeasy provides visitors with a mood lit environment to get to know neighbours and entertain their family and friends.
Whether it’s for a glass of wine at the weekend or a non-alcoholic mocktail after work, the residents’ speakeasy caters for every taste.
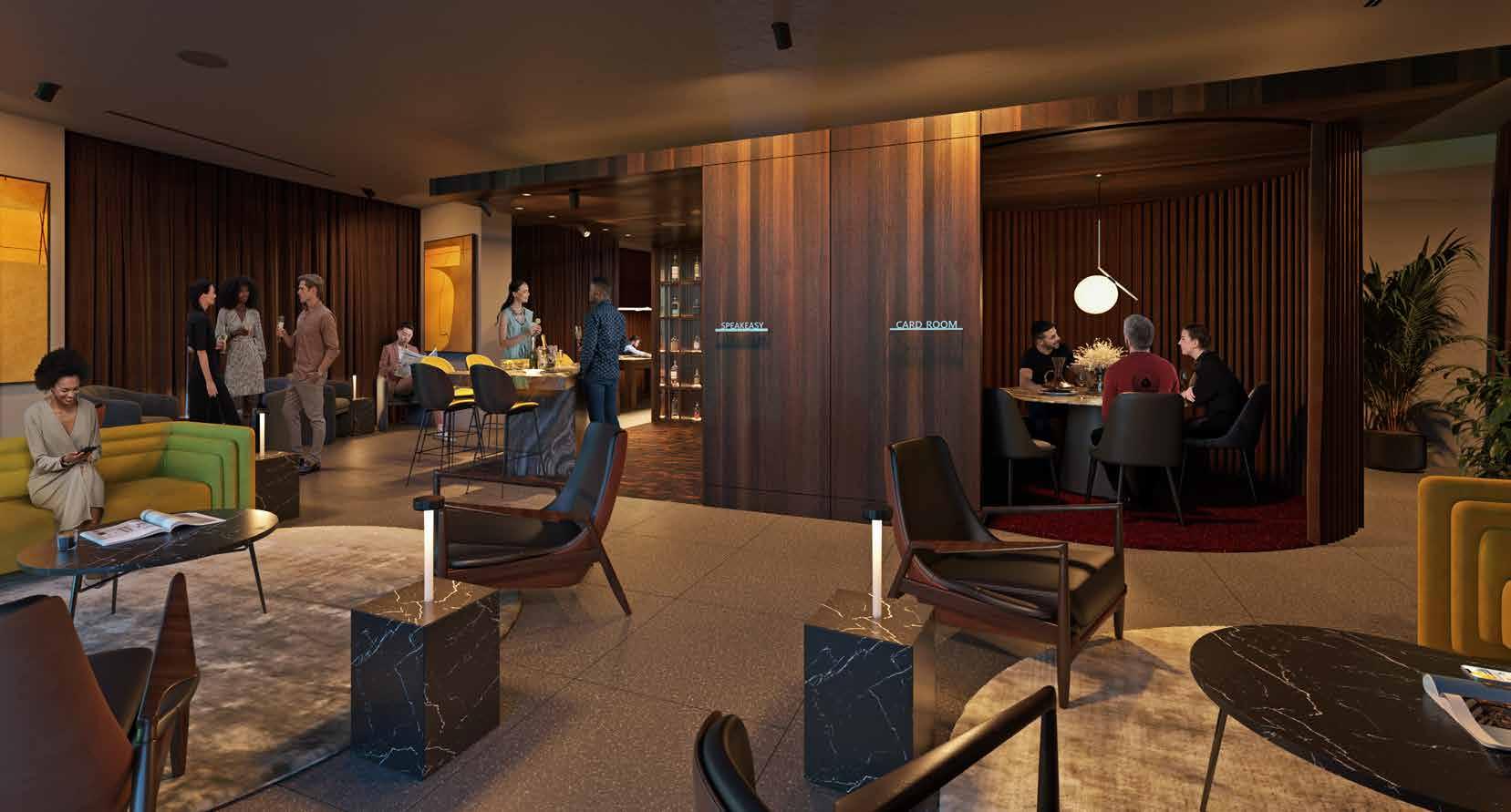
RESIDENTS’

Computer-generated images and photography are intended for illustrative purposes only and should be treated as general guidance only.
BAR T h E S p E AKEASY LOUNGE
37 VISTA RIVER GARDENS 36 AMENITIES LEVEL 01
T h E F IUME LOUNGE &

RIVERSIDE LOUNGE
Indulge in the ultimate luxury of entertaining your loved ones in style at The Fiume Lounge & Kitchen
With scenic views of the River Irwell and Trinity Gardens, this fully equipped space with outdoor heating, offers the perfect setting for hosting unforgettable moments with family, friends and neighbours. Whether it’s a lively dinner party or a casual gathering, The Fiume Lounge & Kitchen is the perfect choice for any occasion.
ROOM T h E p L AY ROOM LET’S PLAY!
Unwind and let loose at The Play Room –Vista River Gardens’ all-ages entertainment hub! From table tennis to pool, this lively space is the go-to place when you need to expend some energy after a busy day, or fancy getting competitive with your fellow neighbours.

With an inviting atmosphere that leads out to The Fiume Lounge & Kitchen, The Play Room offers the ideal setting for forging new friendships, some friendly competition, or when you simply want to relax and enjoy the company of others.


h E N
LIGHTS, CAMERA, RELAX
Experience an unparalleled at-home cinema experience for film fanatics at Vista River Gardens’ bookable screening room.
Designed with maximum comfort in mind, the screening room boasts ample seating, making it the ideal spot for residents and their guests to relax and enjoy their favourite movies, sporting events or unmissable TV moments.

SCREENING ROOM T h E p I CTURE h O USE
GO OUTSIDE
Photography is intended for illustrative purposes only and should be treated as general guidance only.
LET’S
KITC
GAMES
Photography is intended for illustrative purposes only and should be treated as general guidance only. 39 VISTA RIVER GARDENS 38 AMENITIES LEVEL 01
We understand the importance of outdoor amenity space for a well-rounded living experience. Thats why we have meticulously designed the external terraces at Vista River Gardens across two levels to create a unique and impressive feature. At Vista River Gardens, residents can enjoy the benefits of outdoor living, whilst enhancing your wellbeing for a truly elevated riverside lifestyle.

THE WELLNESS DECK HEALTH & WELLBEING –CLIMBING WALL & OUTDOOR FITNESS STATION
Introducing The Wellness Deckthe perfect extension to our on-site gymnasium and fitness studios. Featuring a complete outdoor gym to challenge all major muscle groups, The Wellness Deck is the perfect place for residents to achieve their fitness goals. Plus, for those looking for a challenge, our imposing outdoor climbing wall is the ultimate way to push your limits and reach new heights.

41 VISTA RIVER GARDENS 40 AMENITIES - LEVEL 02 Terrace detail not finalised. Computer-generated images and photography are intended for illustrative purposes only and should be treated as general guidance only.
OUTDOOR TERRACES IT’S A WRA p
THE GREEN & SCREEN ENTERTAINMENT – OUTDOOR CINEMA, PUTTING GREEN & GAMES AREA
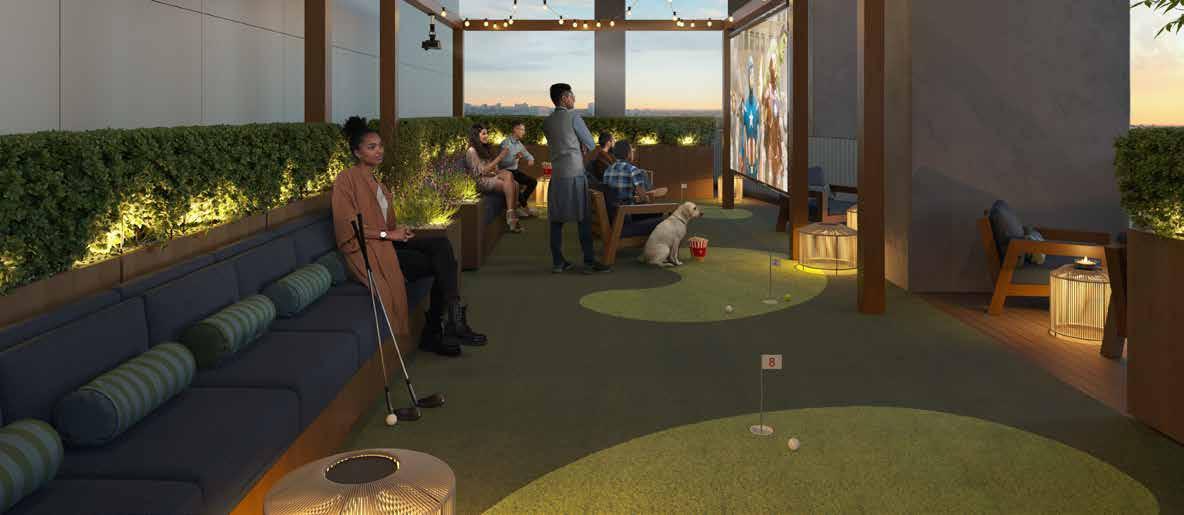
Step into The Green & Screen - the ultimate hub for fun and entertainment.
Enjoy movie nights under the stars with our outdoor cinema area, complete with comfortable lounge seating. Challenge your neighbours to a game of boules, practice your skills on our putting green, or why not try your hand at shuffleboard on our extended games area?
With something for everyone, The Green & Screen is the perfect place to have fun and create unforgettable memories.
THE VERDANT LOUNGE & KITCHEN RIVERSIDE LOUNGE

Boasting comfortable seating, a fully equipped kitchen, bar and dining area, plus breathtaking views of the river and city, The Verdant Lounge & Kitchen is designed with socialising in mind.
Wrapping around the contour of the building to an external terrace, The Verdant Lounge & Kitchen provides the perfect setting for hosting memorable family gatherings, friendly get-togethers, and lavish celebrations.

43 VISTA RIVER GARDENS 42 AMENITIES - LEVEL 02 Terrace detail not finalised. Computer-generated images and photography are intended for illustrative purposes only and should be treated as general guidance only.
WORK, YOUR WAY
The Works – where function meets comfort and style.

A welcoming but highly practical space designed to fulfil the modern requirements for hybrid working. Whether that’s checking emails, jumping on a quick video call or settling in for a full day’s work, The Works co-working space and lounge provide a range of comfortable and stylish seating options, with spaces suitable for solo or collaborative working, and hyperoptic broadband to facilitate residents’ needs.
THE CUBE
A mirrored glass-enclosed space that serves as a stylish extension to the co-working space, allowing for privacy and focus.
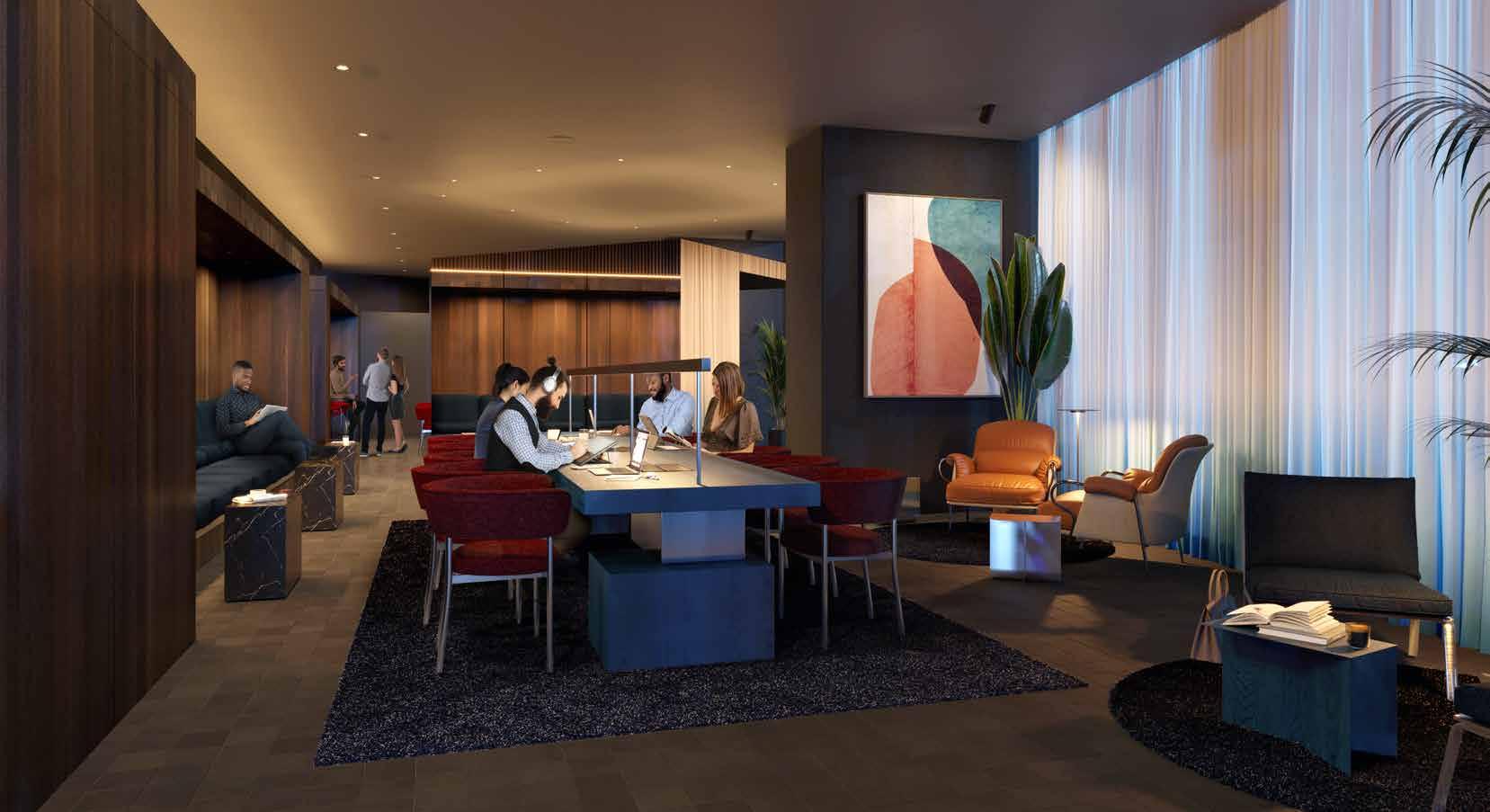
CO-WORKING SPACE & LOUNGE T h E WORKS
Computer-generated images and photography are intended for illustrative purposes only and should be treated as general guidance only.
45 VISTA RIVER GARDENS 44 AMENITIES - LEVEL 03
MEETING ROOM & WORK p OD S
WORK WITH FOCUS
Our acoustically lined meeting room is perfect for collaborative working, whilst our individual work pods provide a peaceful environment to get the job done. Need a break? Our meeting room easily transforms into a Mahjong room in the evening - a fun and social tile-based game originating from China that has become popular all over the world. At Vista River Gardens, we have everything you need to work hard and play hard!
T h E STUDIO
CONNECT AND CREATE
Suitable for creating podcasts, videos, tutorials and much more, Vista River Gardens’ content creation and podcast rooms are inspiring spaces for harnessing innovative ideas.

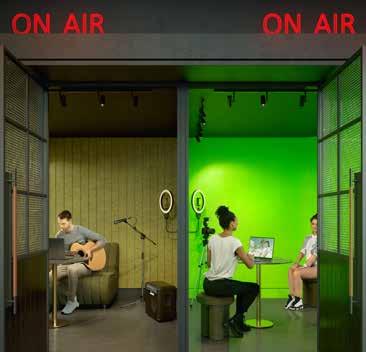

Acoustically lined for privacy, these relaxing rooms have everything residents need to help them unleash their creativity.
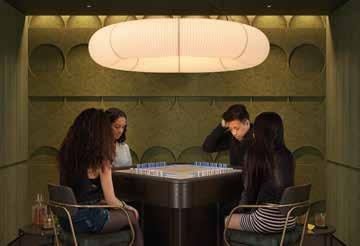
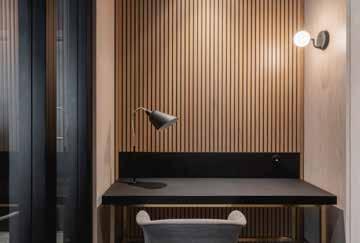

CONTENT CREATION ROOM & p ODCA ST ROOM
development.
will
a
design.
Computer-generated
images and photography are intended for illustrative purposes only and should be treated as general guidance only. Please note computer-generated images from this spread are from our Bankside at Colliers Yard
Vista River Gardens
have
bespoke
47 VISTA RIVER GARDENS 46 AMENITIES - LEVEL 03
ENTERTAIN AND UNWIND
Entertain guests in style with our bookable multi-use suites - the perfect extension to your home. Located on the ground and third floor, The Urbs Suite and The Trinity Suite offers residents the ultimate entertaining venue, from dinner parties to film nights and gaming events. Each suite is equipped with a fully fitted kitchen, a generous dining area, comfortable lounge seating, and a Smart TV, ensuring you have everything you need to host the perfect gathering.

Best of all, it’s available to residents free of charge.
MULTI-USE SUITES
T h E URBS SUITE & T h E TRINITY SUITE

The Trinity Suite Disclaimer: A temporary deposit is held per multi-use suite booking. Subject to inspection and damages, the deposit is transferred back to the resident once the booking is complete. Computer-generated images and photography are intended for illustrative purposes only and should be treated as general guidance only. 49 VISTA RIVER GARDENS 48 AMENITIES - LEVEL 03
WELLNESS AWAITS
Discover a new level of wellness with Vista River Gardens’ cutting-edge health and wellbeing facilities.
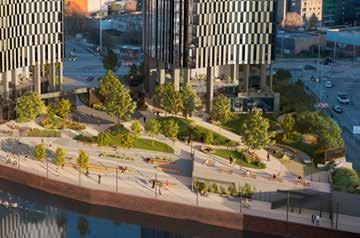
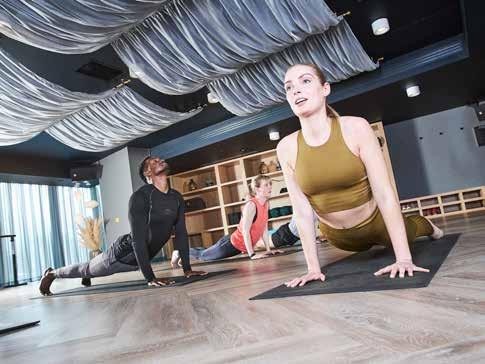

Whether you’re a fitness enthusiast or a newcomer to the scene, The Club offers an array of facilities designed to help you unleash your inner athlete. Get your heart racing in our fitness / spin studio, or work on sculpting your physique in our large and well-equipped gymnasium. This spacious facility has everything you could ask for.
GYMNASIUM, FITNESS & S p IN STUDIO
T h E CLUB
THE RENAKER DIFFERENCE
Obtaining resident feedback so we can continually make improvements is important to us.

When we opened our gymnasium at Deansgate Square in 2020, we immediately began gathering feedback from our residents so we could update and improve it in line with their wants and needs, to ensure it never stagnated.
Using their feedback, we completely refurbished the gym in November 2022, redesigning the layout and adding the new equipment they requested. We also invested in a cutting-edge Tank training sled, making Deansgate Square the first residential facility in the UK to have one.

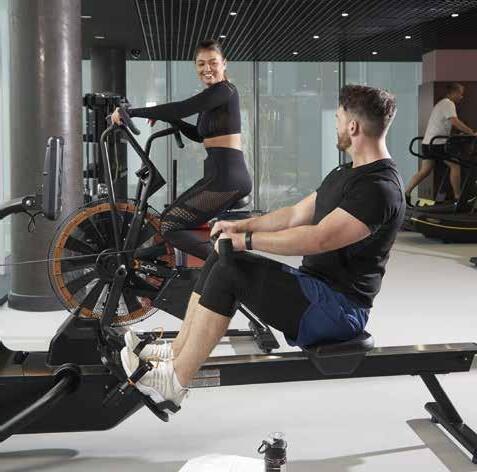
URBAN TAILS
IT’S A DOG’S LIFE
It’s not just residents who are well catered for at Vista River Gardens - your four-legged friends will feel right at home here too!

Urban Tails is a self-serve dog spa with washing and drying facilities that are perfect for getting pampered pooches spotless again after a good walk, or for simply giving them a little TLC.


FUR FRIENDLY GREEN SPACES
We think about your best friend as much as you do, so at Trinity Gardens, we have created a poochfriendly play area. Through our choice of plants, materials, textures, and toys, our dog-friendly garden provides stimulation and enrichment for all our furry friends to enjoy.
DOG S p A
AMENITIES BASEMENT LEVEL
Fur Friendly Green Spaces at Trinity Gardens
51 VISTA RIVER GARDENS 50
Please note computer-generated and precedent images from this spread are from our Deansgate Square and Bankside at Colliers Yard developments. Vista River Gardens will have a bespoke design.
EVERYT h I NG ON h A ND
A home isn’t just a beautiful apartment filled with your favourite things, it’s also a place to work, play, put down roots and feel part of a real community.
Vista River Gardens has been designed to help you do just that.

The Works Co-Working Space & Lounge
Whether you’re working alone or with others, find your productivity sweet spot in our communal work space & lounge.
Meeting Room & Work pods
Here for you when you need to collaborate, host a private meeting, or focus without any distraction. Our meeting room is acoustically lined for privacy.
The Club Gymnasium
Discover a new level of wellness with Vista River Gardens’ cutting-edge health and wellbeing facilities.
Fitness / Spin Studio
Get your heart racing in our fitness studio, or cycle your way to a complete cardio workout.

Outdoor Terraces
The Wellness Deck
With an outdoor gym and a challenging climbing wall, residents can reach new heights to achieve their fitness goals.
The Fiume Lounge & Kitchen
Located on the first level and featuring a fully equipped kitchen and dining area with views over the river and the gardens, indulge in entertaining your loved ones in style.
The Verdant Lounge & Kitchen
Eat, drink, cook and meet new friends on this spacious outdoor terrace overlooking the river and the city. The Verdant Lounge & Kitchen is located on the second level.
The Green & Screen
Challenge your neighbours to a game of boules or shuffleboard, practice your skills on our putting green, or enjoy a film under the stars.
The Studio Content Creation / Instagram Studio
The perfect spot for residents to concentrate on becoming the next viral sensation in this private area.
podcast Studio
Unleash your podcasting potential in our bespoke recording studio.
The Speakeasy Lounge
Make merry with friends and neighbours at this glamorous residents’ bar.
The picture house
With comfortable seating, residents can indulge in the ultimate home cinema experience.
The play Room
From table tennis to pool, residents can unwind and let loose at Vista River Gardens’ all-ages entertainment hub. The Play Room also leads out to The Fiume Lounge & Kitchen, making it the perfect spot for some friendly competition, followed by a scenic al fresco catch-up.
The Urbs Suite & The Trinity Suite

Well-equipped, bookable suites for dinner parties, work events and big nights in. Each suite is free for residents to enjoy, and features a fully-functioning kitchen, a dining area, comfortable lounge seating and a Smart TV.
The hortus Lounge

A comfortable retreat where residents can catch up with friends, or enjoy some well-deserved relaxation time.
24-hour Concierge
Available day and night to ensure everything runs smoothly.
Urban Tails
Located in the basement, residents can pamper their furry friends in our delightful self-serve dog grooming parlour.
post Room
Situated conveniently within the ground floor amenity space, residents will be able to collect mail from their own private mail box
Residents’ App
Designed with the user experience in mind, residents can contact the concierge with any enquiries they may have, book amenity space as well as connect with likeminded residents. The residents’ app serves as a great tool to keep up to date with everything taking place at Vista River Gardens.
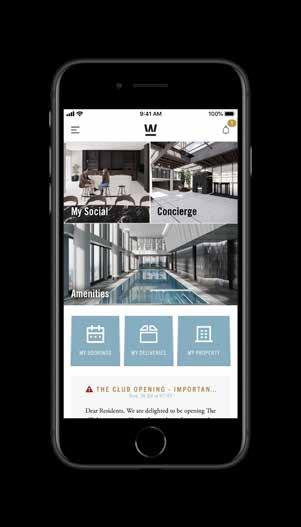
My Bookings My Property My Deliveries Photography is intended for illustrative purposes only and should be treated as general guidance only. 53 VISTA RIVER GARDENS 52 AMENITIES
Perfectly finished apartments to make your own
LIVING IN LUXURY
THE PERFECT BLEND OF CITY LIVING AND ELEVATED LUXURY
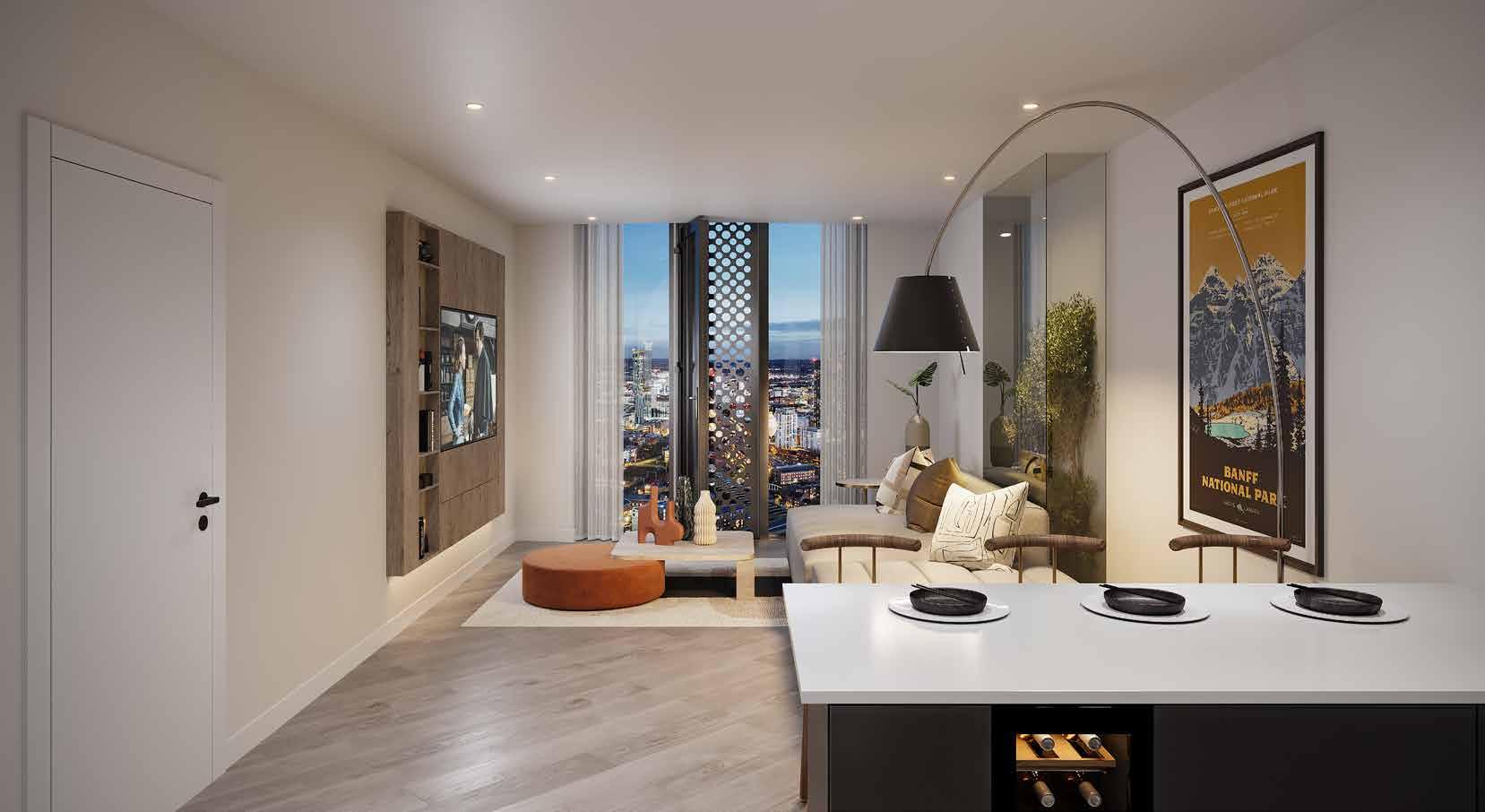
At Vista River Gardens, we believe that every detail matters when it comes to your living experience. That’s why we have carefully crafted each apartment to an exceptional standard, with elegant design and thoughtful touches throughout.

From the moment you wake up to the moment you come home, you’ll be surrounded by a welcoming and homely ambience that will make you feel truly at ease.
At Vista River Gardens, we don’t just offer apartments - we offer a lifestyle that you’ll love every day.
Vertical dimout blinds throughout Wine cooler* Stylish diagonal grey laminate wood flooring laid to the kitchen, living area and hallways LED downlights for a modern finish *A 300mm wine cooler will be installed in 1 & 2 bedroom apartments, whilst a 600mm wine cooler will be installed in 3 bedroom apartments. All wine coolers will be CDA or equivalent. Computer-generated images and photography are intended for illustrative purposes only and should be treated as general guidance only. VISTA RIVER GARDENS A p AR TMENTS 54 55
KITC h E NS

FUNCTIONALITY WITH STYLE
Whether you’re whipping up a quick and easy midweek meal or hosting a lavish weekend soirée, our spacious and stylish kitchen has got you covered. With Bosch appliances and a convenient layout, you’ll have everything you need to create culinary masterpieces and impress your guests.
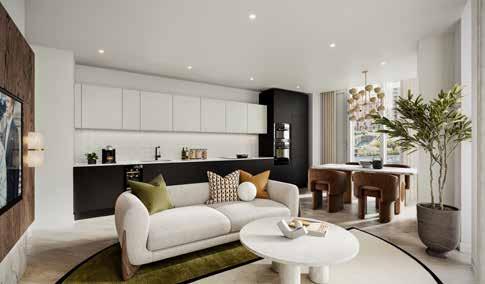
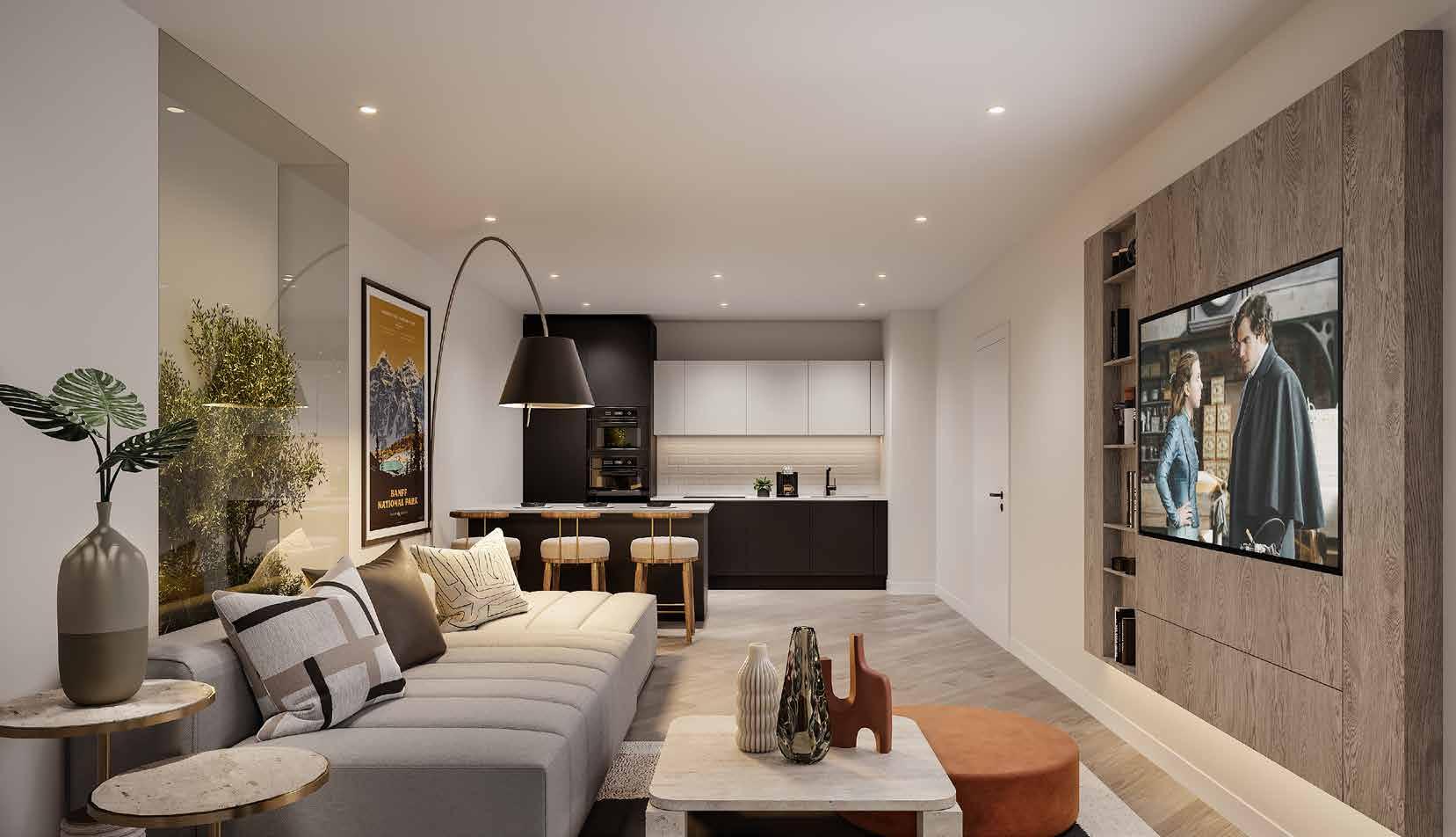
appliances
Bosch
Wine cooler*
tiles *A 300mm wine cooler will be installed in 1 & 2 bedroom apartments, whilst a 600mm wine cooler will be installed in 3 bedroom apartments. All wine coolers will be CDA or equivalent. Computer-generated images and photography are intended for illustrative purposes only and should be treated as general guidance only.
Metro
A p AR TMENTS 57 VISTA RIVER GARDENS 56
Stylish diagonal grey laminate wood flooring laid to the
kitchen, living area and hallways
BAT h R OOMS

YOUR PERSONAL SANCTUARY
Indulge in pure luxury with the impeccably designed bathrooms and en-suites at Vista River Gardens. Each private space is crafted with the finest contemporary finishes, offering a pristine and spacious retreat for residents to unwind in style.
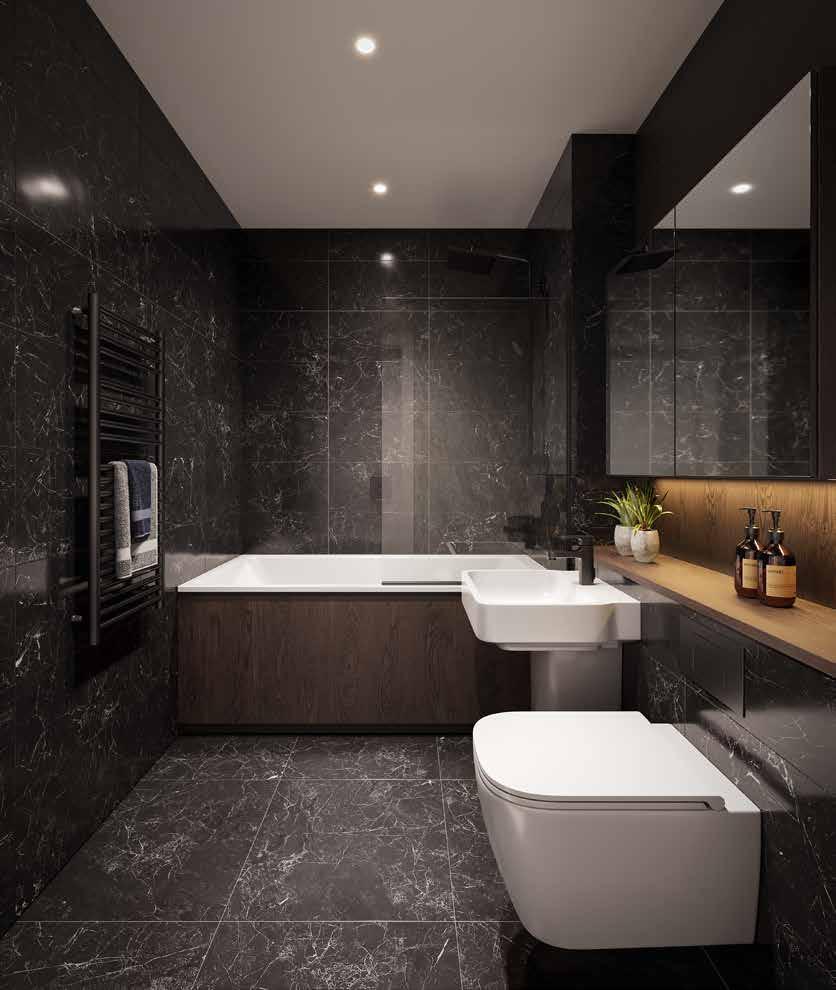
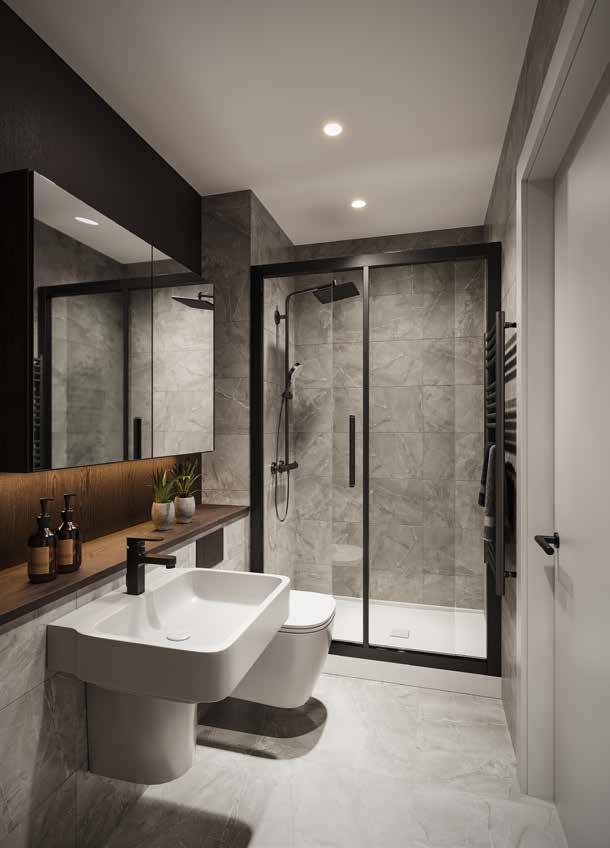
Computer-generated images and photography are intended for illustrative purposes only and should be treated as general guidance only.
EN-SUITE
A p AR TMENTS 59 VISTA RIVER GARDENS 58
MAIN BATHROOM
Bespoke mirrored storage with doors, shelving, built-in shaver sockets and under unit lighting
Wall-mounted wash basin and WC with concealed cistern and soft close seat
Steel bath with Hansgrohe rainhead shower
All four walls are fully tiled
Heated towel rail
Stylish Hansgrohe tap
ROOM TO RELAX
Exquisitely designed with a contemporary touch, each living area provides a warm and inviting atmosphere. Featuring a carefully considered open-plan layout to maximise space and light, the living area is the perfect stage for hosting memorable gatherings with family and friends.

LIVING AREAS

Computer-generated images and photography are intended for illustrative purposes only and should be treated as general guidance only. VISTA RIVER GARDENS A p AR TMENTS 60 61
S p ECIFICATION
Internal Finishes
– Pearl Oak veneer Vicaima apartment entrance door and white satinwood internal doors
– Black ironmongery
– Satinwood finish to internal skirtings and architraves
– White emulsion to walls and ceilings


– Vertical dimout blinds throughout
– Bespoke fitted wardrobe with mirrored doors to bedroom 1
Flooring
– Diagonal grey laminate wood flooring in kitchen, living area and hallway
– Carpets fitted in bedrooms
– Tiling to bathroom and en-suites
Kitchens
– Bespoke kitchen cabinets
– White splashback metro tiles with a matte finish
– Ice white solid surface worktop
– Moulded ice white sink
– Integrated Bosch induction hob, oven, microwave and extractor fan
– Integrated Bosch fridge-freezer and dishwasher
– Integrated wine cooler*
– LED under unit lighting
– Black tap
Bathrooms
– Black Hansgrohe ironmongery
– Wall-mounted wash basin and WC with concealed cistern and soft close seat
– Steel bath
– Black Hansgrohe rainhead shower
– Glazed shower screen with black trim
– Fully tiled bathroom
– Bespoke storage with mirrored doors and shelving, with built-in shaver socket and lighting
En-suites
– Black Hansgrohe ironmongery
– Wall-mounted wash basin and WC with concealed cistern and soft close seat
– Black Hansgrohe rainhead shower with hand held shower
– Shower screen with slider door to shower enclosure
– Fully tiled en-suite
– Bespoke storage with mirrored doors and shelving, with built-in shaver socket and lighting
Electrical
– LED downlights to hallways, living areas, bedrooms, bathrooms and en-suites

– Provision for BT, Sky Q and Virgin Media in living areas and bedrooms**
- with all other providers via Wi-fi
– Hyperoptic broadband with speeds up to 1GB
– Black sockets and switches throughout***
– USB charging points to living room and bedrooms
– TV and media outlet points to living room and all bedrooms
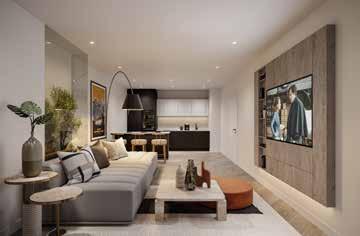
heating
– Slim-line electric panel heaters with central timer (in hallway)
– Black ladder towel rail to bathrooms and en-suites
Safety & Security
– Secure residents’ entrances with dedicated fob access to shared spaces and apartments
– Automated door entry system with video and audio streaming
– Dedicated concierge operating 24/7
PLEASE NOTE
* 300mm wine cooler (1 & 2 bedroom apartments), 600mm wine cooler (all 3 bedroom apartments).
** BT not available in bedrooms.
*** If black plates not available, chrome will be fitted. White sockets in cylinder cupboard.
The specification is the anticipated specification but may be subject to change as necessary and without notice. Finishes are also subject to change if materials and appliances are discontinued or not available. The furniture, accessories and joinery in the apartment CGIs are illustrative only and not part of the development specification.
– Smoke and heat detectors to kitchens, entrance halls and common parts
– Sprinkler system
– Front door light
Warranty
– 10 year home warranty
– Developer 2 year warranty
Sustainability
– Energy efficient LED lighting throughout
– Mechanical ventilation system with heat recovery
– Triple-glazed windows
– Purge vent doors to all apartments
Communal Lifts, Car Park & Cycle Store
4 lifts provide access from ground up to and including level 53, whilst a separate lift operates from ground level to the basement where the car park‡ (including EV charging points‡‡) cycle store, and Urban Tails dog spa are located.
‡ A right to park is available to purchase across 2 & 3 bedroom apartments, and penthouses.
‡‡ Charging points can be installed in some car parking spaces. A quote to install a charger in a bay can be provided upon request. Please speak to a sales consultant for further details.
Kitchen, Bathroom & En-Suite preselections
Even Floors (4, 6, 8, 10, 12, 14, 16, 18, 20, 22, 24, 26, 28, 30, 32, 34, 36, 38, 40, 42, 44, 46, 48, 50, 52) Kitchens Bathrooms En-suite Wall Units Feature and Base units SplashbackWorktop Wall tiles Floor TilesWall TilesFloor Tiles Matte White Matte Black Matte White Metro Tiles 30mm Ice White 60x30 Marmori St Laurent Black 60x60 Marmori St Laurent Black 60x30 Marmori Firo Greige 60x60 Marmori Firo Greige Odd Floors (5, 7, 9, 11, 13, 15, 17, 19, 21, 23, 25, 27, 29, 31, 33, 35, 37, 39, 41, 43, 45, 47, 49, 51, 53) Kitchens Bathrooms En-suite Wall Units Feature and Base units SplashbackWorktop Wall tiles Floor TilesWall TilesFloor Tiles Matte BlackMatte Black Matte White Metro Tiles 30mm Ice White 60x30 Marmori St Laurent Black 60x60 Marmori St Laurent Black 60x30 Marmori Firo Greige 60x60 Marmori Firo Greige S p ECIFICATION Vertical dimout blinds throughout Bespoke fitted wardrobe with mirrored doors to the master bedroom VISTA RIVER GARDENS 62 63
FLOOR p L ATE LEVELS 4-17

FLOOR p LATE LEVELS 4-17





















1 Type 2A.01 MetricImperial Living / Kitchen 4.57 x 6.1215’0” x 20’1” Bedroom 1 3.17 x 4.9210’4” x 16’1” Bedroom 2 2.75 x 4.059’0” x 13’3” TOTAL 75.50 m2 812.67 ft2 2 Type 1A.01 MetricImperial Living / Kitchen 6.35 x 3.4220’8” x 11’2” Bedroom 1 4.93 x 3.1816’2” x 10’4” TOTAL 50.60 m2 544.65 ft2 3 Type 1B.01 MetricImperial Living / Kitchen 8.28 x 3.9227’2” x 12’8” Bedroom 1 5.70 x 3.1818’7” x 10’4” TOTAL 57.35 m2 617.31 ft2 4 Type 1A.01 MetricImperial Living / Kitchen 6.35 x 3.4020’8” x 11’1” Bedroom 1 4.93 x 3.1816’2” x 10’4” TOTAL 50.28 m2 541.21 ft2 5 TYPE 2A.01 MetricImperial Living / Kitchen 4.57 x 6.1215’0” x 20’1” Bedroom 1 3.18 x 4.9210’4” x 16’1” Bedroom 2 2.75 x 4.059’0” x 13’3” TOTAL 75.48 m2 812.46 ft2 6 TYPE 2B.01 MetricImperial Living / Kitchen 3.84 x 7.9512’6” x 26’1” Bedroom 1 3.63 x 3.6211’9” x 11’9” Bedroom 2 2.75 x 5.099’0” x 16’7” TOTAL 80.19 m2 863.16 ft2
1 7 TYPE 2C.01 MetricImperial Living / Kitchen 4.85 x 6.14 15’9” x 20’1” Bedroom 1 5.46 x 3.4817’9” x 11’4” Bedroom 2 4.81 x 3.2415’8” x 10’6” TOTAL 81.65 m2 878.87 ft2 8 Type 1B.01 MetricImperial Living / Kitchen 8.28 x 3.9227’2” x 12’8” Bedroom 1 5.70 x 3.1818’7” x 10’4” TOTAL 57.51 m2 619.03 ft2 9 TYPE 2C.01 MetricImperial Living / Kitchen 4.85 x 6.13 15’9” x 20’1” Bedroom 1 5.46 x 3.4517’9” x 11’3” Bedroom 2 4.81 x 3.2415’8” x 10’6” TOTAL 81.40 m2 876.18 ft2 10 TYPE 2B.01 MetricImperial Living / Kitchen 3.84 x 7.9512’6” x 26’1” Bedroom 1 3.63 x 3.6111’9” x 11’9” Bedroom 2 2.75 x 5.099’0” x 16’7” TOTAL 80.23 m2 863.59 ft2 10 9 8 7 6 5 4 3 2 G 01 02 03 04 05 06 07 08 09 10 11 12 13 14 15 16 17 18 19 20 21 22 23 24 25 26 27 28 29 30 31 32 33 34 35 36 37 38 39 40 41 42 43 44 45 46 47 48 49 50 51 52 53 54 Apartment Locator How to identify your apartment number Level Plot Number Apartment Number 4 1 401 17 10 1710 + = All dimensions are taken approximately from the middle of the room ). Total apartment sizes show the smallest sq m / sq ft of the apartment type. Purge vent door panel positions will vary on Castlefield and River View elevations. Please note Levels 13-17 (inclusive) change to columns’ size. Change in apartment type variation. Floorplates shown for Vista River Gardens are with approximate dimensions only. Each layout size may vary. All measurements may vary within a tolerance of 5%. The dimensions are not intended for use for carpet/flooring sizes, appliances or furniture. Kitchen layout is indicative only and may be subject to change. Specification and finishes are subject to change if materials and appliances are discontinued or not available. Please ask Sales Consultant for further information. Stairs Stairs Lift Corridor Corridor Lift Lobby Lift Lift Lift Bin Chute FW FW FW FW FW FW FW FW FW FW Levels City View Cheshire View River View Castlefield View WS WS WS WS WS WS ST ST ST ST ST ST ST ST ST ST Communal Bedroom 2 Bedroom Purge Vent Door FW Fitted Wardrobe WS Wardrobe Space ST Store Cupboard Water Cylinder Key VISTA RIVER GARDENS River Irwell Trinity Way City Centre Masterplan Future Development Car Park Entrance Trinity Gardens 65
FLOOR p L ATE LEVELS 18-25

FLOOR p LATE LEVELS 18-25





















1 Type 2A.02 MetricImperial Living / Kitchen 4.57 x 6.1215’0” x 20’1” Bedroom 1 3.17 x 4.9210’4” x 16’1” Bedroom 2 2.75 x 4.059’0” x 13’3” TOTAL 75.72 m2 815.04 ft2 2 Type 1A.02 MetricImperial Living / Kitchen 6.35 x 3.4220’8” x 11’1” Bedroom 1 4.93 x 3.1816’2” x 10’4” TOTAL 51.07 m2 549.71 ft2 3 Type 1B.02 MetricImperial Living / Kitchen 8.28 x 3.9227’2” x 12’8” Bedroom 1 5.70 x 3.1818’7” x 10’4” TOTAL 58.24 m2 626.89 ft2 4 Type 1A.02 MetricImperial Living / Kitchen 6.35 x 3.4020’8” x 11’1” Bedroom 1 4.93 x 3.1816’2” x 10’4” TOTAL 50.76 m2 546.38 ft2 5 TYPE 2A.02 MetricImperial Living / Kitchen 4.57 x 6.1215’0” x 20’1” Bedroom 1 3.18 x 4.9210’4” x 16’1” Bedroom 2 2.75 x 4.059’0” x 13’3” TOTAL 75.96 m2 817.63 ft2 6 TYPE 2B.02 MetricImperial Living / Kitchen 3.84 x 7.9512’6” x 26’1” Bedroom 1 3.63 x 3.6211’9” x 11’9” Bedroom 2 2.75 x 5.099’0” x 16’7” TOTAL 81.15 m2 873.49 ft2
1 7 TYPE 2C.02 MetricImperial Living / Kitchen 4.85 x 6.1415’9” x 20’1” Bedroom 1 5.46 x 3.4817’9” x 11’4” Bedroom 2 4.81 x 3.2415’8” x 10’6” TOTAL 82.04 m2 883.07 ft2 8 Type 1B.02 MetricImperial Living / Kitchen 8.28 x 3.9227’2” x 12’8” Bedroom 1 5.70 x 3.1818’7” x 10’4” TOTAL 58.33 m2 627.86 ft2 9 TYPE 2C.02 MetricImperial Living / Kitchen 4.85 x 6.1315’9” x 20’1” Bedroom 1 5.46 x 3.4517’9” x 11’3” Bedroom 2 4.81 x 3.2415’8” x 10’6” TOTAL 81.77 m2 880.16 ft2 10 TYPE 2B.04 MetricImperial Living / Kitchen 3.44 x 8.0511’3” x 26’4” Bedroom 1 3.60 x 3.6211’8” x 11’9” Bedroom 2 2.79 x 5.099’1” x 16’7” TOTAL 78.74 m2 847.55 ft2 10 9 8 7 6 5 4 3 2 G 01 02 03 04 05 06 07 08 09 10 11 12 13 14 15 16 17 18 19 20 21 22 23 24 25 26 27 28 29 30 31 32 33 34 35 36 37 38 39 40 41 42 43 44 45 46 47 48 49 50 51 52 53 54 Apartment Locator How to identify your apartment number Level Plot Number Apartment Number 18 1 1801 25 10 2510 + = All dimensions are taken approximately from the middle of the room ). Total apartment sizes show the smallest sq m / sq ft of the apartment type. Purge vent door panel positions will vary on Castlefield and River View elevations. Please note Levels 18-25 (inclusive) - outrigger (thicker) walls change position every 2 floors between these levels. This means there are 4 different outrigger wall positions on; 18-19, 20-21, 22-23, 24-25. Assuming level 18-19 is the base position, the following apartments are impacted: Levels 20-21 (inclusive) - apartment (8) 1B.02 – change in apartment type to 1B.04 due to smaller total sq m/sq ft. Please refer to individual apartment type plan 1B.04. Levels 22-23 (inclusive) – apartment (6) 2B.02 – change in apartment type to 2B.04 due to smaller total sq m/sq ft. Please refer to individual apartment type plan 2B.04. Levels 24-25 (inclusive) - apartment (3) 1B.02 change in apartment type to 1B.04 due to smaller total sq m/sq ft. Please refer to individual apartment type plan 1B.04. Levels 20-25 (inclusive) – apartment (10) 2B.04 – change in apartment type plan to 2B.02. Please refer to individual apartment type plan 2B.02. Floorplates shown for Vista River Gardens are with approximate dimensions only. Each layout size may vary. All measurements may vary within a tolerance of 5%. The dimensions are not intended for use for carpet/flooring sizes, appliances or furniture. Kitchen layout is indicative only and may be subject to change. Specification and finishes are subject to change if materials and appliances are discontinued or not available. Please ask Sales Consultant for further information. Stairs Stairs Lift Lift Lift Lift Bin Chute FW FW FW FW FW FW FW FW FW FW River View Castlefield View Levels WS WS WS WS WS WS ST ST ST ST ST ST ST ST ST ST City View Cheshire View Corridor Corridor Lift Lobby Communal Bedroom 2 Bedroom Purge Vent Door FW Fitted Wardrobe WS Wardrobe Space ST Store Cupboard Water Cylinder Key VISTA RIVER GARDENS River Irwell Trinity Way City Centre Masterplan Future Development Car Park Entrance Trinity Gardens 67
FLOOR p L ATE
LEVELS 26-37

FLOOR p LATE LEVELS 26-37





















1 Type 2A.02 MetricImperial Living / Kitchen 4.57 x 6.1215’0” x 20’1” Bedroom 1 3.17 x 4.9210’4” x 16’1” Bedroom 2 2.75 x 4.059’0” x 13’3” TOTAL 76.48 m2 823.22 ft2 2 Type 1A.02 MetricImperial Living / Kitchen 6.35 x 3.4220’8” x 11’2” Bedroom 1 4.93 x 3.1816’2” x 10’4” TOTAL 51.14 m2 550.47 ft2 3 Type 1B.02 MetricImperial Living / Kitchen 8.28 x 3.9227’2” x 12’8” Bedroom 1 5.70 x 3.1818’7” x 10’4” TOTAL 58.54 m2 630.12 ft2 4 Type 1A.02 MetricImperial Living / Kitchen 6.35 x 3.4020’8” x 11’1” Bedroom 1 4.93 x 3.1816’2” x 10’4” TOTAL 50.86 m2 547.45 ft2 5 TYPE 2A.02 MetricImperial Living / Kitchen 4.57 x 6.1215’0” x 20’1” Bedroom 1 3.18 x 4.9210’4” x 16’1” Bedroom 2 2.75 x 4.059’0” x 13’3” TOTAL 76.44 m2 822.79 ft2 6 TYPE 2B.02 MetricImperial Living / Kitchen 3.84 x 7.9512’6” x 26’1” Bedroom 1 3.62 x 3.6311’9” x 11’9” Bedroom 2 2.75 x 5.099’0” x 16’7” TOTAL 81.38 m2 875.97 ft2
1 7 TYPE 2C.02 MetricImperial Living / Kitchen 4.85 x 6.1415’9” x 20’1” Bedroom 1 5.46 x 3.4817’9” x 11’4” Bedroom 2 4.81 x 3.2415’8” x 10’6” TOTAL 82.17 m2 884.47 ft2 8 Type 1B.02 MetricImperial Living / Kitchen 8.28 x 3.9227’2” x 12’8” Bedroom 1 5.70 x 3.1818’7” x 10’4” TOTAL 58.62 m2 630.98 ft2 9 TYPE 2C.02 MetricImperial Living / Kitchen 4.85 x 6.1315’9” x 20’1” Bedroom 1 5.46 x 3.4517’9” x 11’3” Bedroom 2 4.81 x 3.2415’8” x 10’6” TOTAL 81.90 m2 881.56 ft2 10 TYPE 2B.02 MetricImperial Living / Kitchen 3.84 x 7.9512’6” x 26’1” Bedroom 1 3.63 x 3.6111’9” x 11’9” Bedroom 2 2.75 x 5.099’0” x 16’7” TOTAL 81.41 m2 876.29 ft2 10 9 8 7 6 5 4 3 2 G 01 02 03 04 05 06 07 08 09 10 11 12 13 14 15 16 17 18 19 20 21 22 23 24 25 26 27 28 29 30 31 32 33 34 35 36 37 38 39 40 41 42 43 44 45 46 47 48 49 50 51 52 53 54 Apartment Locator How to identify your apartment number Level Plot Number Apartment Number 26 1 2601 37 10 3710 + = All dimensions are taken approximately from the middle of the room ). Total apartment sizes show the smallest sq m / sq ft of the apartment type. Purge vent door panel positions will vary on Castlefield and River View elevations. Please note Levels 34-37 (inclusive) - columns’ size decreased. Change in apartment type variation - all apartments ending (.02) on levels 34-37 (inclusive) change in end to (.03). Please refer to individual apartment type plan (.03). Floorplates shown for Vista River Gardens are with approximate dimensions only. Each layout size may vary. All measurements may vary within a tolerance of 5%. The dimensions are not intended for use for carpet/flooring sizes, appliances or furniture. Kitchen layout is indicative only and may be subject to change. Specification and finishes are subject to change if materials and appliances are discontinued or not available. Please ask Sales Consultant for further information. Stairs Stairs Lift Lift Lift Lift Bin Chute FW FW FW FW FW FW FW FW FW FW River View Castlefield View Levels WS WS WS WS WS WS ST ST ST ST ST ST ST ST ST ST City View Cheshire View Corridor Corridor Lift Lobby Communal Bedroom 2 Bedroom Purge Vent Door FW Fitted Wardrobe WS Wardrobe Space ST Store Cupboard Water Cylinder Key VISTA RIVER GARDENS River Irwell Trinity Way City Centre Masterplan Future Development Car Park Entrance Trinity Gardens 69
FLOOR p L ATE
LEVELS 38-44

FLOOR p LATE LEVELS 38-44





















1 Type 2A.03 MetricImperial Living / Kitchen 4.57 x 6.1215’0” x 20’1” Bedroom 1 3.17 x 4.9210’4” x 16’1” Bedroom 2 2.75 x 4.059’0” x 13’3” TOTAL 76.81 m2 826.78 ft2 2 Type 2D.01 MetricImperial Living / Kitchen 8.48 x 3.5427’8” x 11’6” Bedroom 1 6.16 x 3.5220’2” x 11’5” Bedroom 2 4.92 x 3.1416’1” x 10’3” TOTAL 81.90m2 881.56 ft2 3 Type 2D.01 MetricImperial Living / Kitchen 8.47 x 3.5427’8” x 11’6” Bedroom 1 6.28 x 3.5120’6” x 11’5” Bedroom 2 4.92 x 3.1416’1” x 10’3” TOTAL 82.56 m2 888.67 ft2 4 Type 2A.03 MetricImperial Living / Kitchen 4.57 x 6.1215’0” x 20’1” Bedroom 1 3.18 x 4.9210’4” x 16’1” Bedroom 2 2.75 x 4.059’0” x 13’3” TOTAL 76.78 m2 826.45 ft2 5 TYPE 2B.03 MetricImperial Living / Kitchen 3.84 x 7.9512’6” x 26’1” Bedroom 1 3.63 x 3.6211’9” x 11’9” Bedroom 2 2.75 x 5.099’0” x 16’7” TOTAL 82.20 m2 884.79 ft2
1 6 TYPE 2C.03 MetricImperial Living / Kitchen 4.85 x 6.1415’9” x 20’1” Bedroom 1 5.46 x 3.4817’9” x 11’4” Bedroom 2 4.81 x 3.2415’8” x 10’6” TOTAL 82.38 m2 886.73 ft2 7 Type 1B.03 MetricImperial Living / Kitchen 8.28 x 3.9227’2” x 12’8” Bedroom 1 5.70 x 3.1818’7” x 10’4” TOTAL 59.22 m2 637.44 ft2 8 TYPE 2C.03 MetricImperial Living / Kitchen 4.85 x 6.1315’9” x 20’1” Bedroom 1 5.46 x 3.4517’9” x 11’3” Bedroom 2 4.81 x 3.2415’8” x 10’6” TOTAL 82.11 m2 883.82 ft2 9 TYPE 2B.03 MetricImperial Living / Kitchen 3.84 x 7.9512’6” x 26’1” Bedroom 1 3.63 x 3.6111’9” x 11’9” Bedroom 2 2.75 x 5.099’0” x 16’7” TOTAL 82.25 m2 885.33 ft2 9 8 7 6 5 4 3 2 G 01 02 03 04 05 06 07 08 09 10 11 12 13 14 15 16 17 18 19 20 21 22 23 24 25 26 27 28 29 30 31 32 33 34 35 36 37 38 39 40 41 42 43 44 45 46 47 48 49 50 51 52 53 54 Apartment Locator How to identify your apartment number Level Plot Number Apartment Number 38 1 3801 44 9 4409 + = All dimensions are taken approximately from the middle of the room ). Total apartment sizes show the smallest sq m / sq ft of the apartment type. Purge vent door panel positions will vary on Castlefield and River View elevations. Please note Levels 40-44 (inclusive) – columns’ size decreased. Change in apartment type variation. Floorplates shown for Vista River Gardens are with approximate dimensions only. Each layout size may vary. All measurements may vary within a tolerance of 5%. The dimensions are not intended for use for carpet/flooring sizes, appliances or furniture. Kitchen layout is indicative only and may be subject to change. Specification and finishes are subject to change if materials and appliances are discontinued or not available. Please ask Sales Consultant for further information. Stairs Lift Lift Lift Lift Bin Chute FW FW FW FW FW FW FW FW River View Castlefield View Levels FW WS WS WS WS WS WS WS WS ST ST ST ST ST ST ST ST ST City View Cheshire View Stairs Corridor Corridor Lift Lobby Communal Bedroom 2 Bedroom Purge Vent Door FW Fitted Wardrobe WS Wardrobe Space ST Store Cupboard Water Cylinder Key VISTA RIVER GARDENS River Irwell Trinity Way City Centre Masterplan Future Development Car Park Entrance Trinity Gardens 71
FLOOR p L ATE LEVELS 45-52

FLOOR p LATE LEVELS 45-52





















1 Type 2A.03 MetricImperial Living / Kitchen 4.57 x 6.1215’0” x 20’1” Bedroom 1 3.17 x 4.9210’4” x 16’1” Bedroom 2 2.75 x 4.059’0” x 13’3” TOTAL 76.91 m2 827.85 ft2 2 Type 3A.01 MetricImperial Living / Kitchen 8.48 x 5.2227’8” x 17’1” Bedroom 1 4.41 x 3.3614’5” x 11’0” Bedroom 2 3.81 x 3.2912’5” x 10’8” Bedroom 3 5.72 x 3.1918’8” x 10’5” TOTAL 113.25 m2 1219.01 ft2 3 Type 1A.03 MetricImperial Living / Kitchen 6.35 x 3.4020’8” x 11’1” Bedroom 1 4.93 x 3.1816’2” x 10’4” TOTAL 51.23 m2 551.43 ft2 4 TYPE 2A.03 MetricImperial Living / Kitchen 4.57 x 6.1215’0” x 20’1” Bedroom 1 3.18 x 4.9210’4” x 16’1” Bedroom 2 2.75 x 4.059’0” x 13’3” TOTAL 76.87 m2 827.42 ft2 5 TYPE 2B.03 MetricImperial Living / Kitchen 3.84 x 7.9512’6” x 26’1” Bedroom 1 3.63 x 3.6211’9” x 11’9” Bedroom 2 2.75 x 5.099’0” x 16’7” TOTAL 82.32 m2 886.08 ft2
1 6 TYPE 2C.03 MetricImperial Living / Kitchen 4.85 x 6.1415’9” x 20’1” Bedroom 1 5.46 x 3.4817’9” x 11’4” Bedroom 2 4.81 x 3.2415’8” x 10’6” TOTAL 82.40 m2 886.95 ft2 7 Type 1B.03 MetricImperial Living / Kitchen 8.28 x 3.9227’2” x 12’8” Bedroom 1 5.70 x 3.1818’7” x 10’4” TOTAL 59.41 m2 639.48 ft2 8 TYPE 2C.03 MetricImperial Living / Kitchen 4.85 x 6.1315’9” x 20’1” Bedroom 1 5.46 x 3.4517’9” x 11’3” Bedroom 2 4.81 x 3.2415’8” x 10’6” TOTAL 82.19 m2 884.68 ft2 9 TYPE 2B.03 MetricImperial Living / Kitchen 3.84 x 7.9512’6” x 26’1” Bedroom 1 3.63 x 3.6111’9” x 11’9” Bedroom 2 2.75 x 5.099’0” x 16’7” TOTAL 82.35 m2 886.41 ft2 9 8 7 6 5 4 3 2 G 01 02 03 04 05 06 07 08 09 10 11 12 13 14 15 16 17 18 19 20 21 22 23 24 25 26 27 28 29 30 31 32 33 34 35 36 37 38 39 40 41 42 43 44 45 46 47 48 49 50 51 52 53 54 Apartment Locator How to identify your apartment number Level Plot Number Apartment Number 45 1 4501 52 9 5209 + = All dimensions are taken approximately from the middle of the room ). Total apartment sizes show the smallest sq m / sq ft of the apartment type. Purge vent door panel positions will vary on Castlefield and River View elevations. Floorplates shown for Vista River Gardens are with approximate dimensions only. Each layout size may vary. All measurements may vary within a tolerance of 5%. The dimensions are not intended for use for carpet/flooring sizes, appliances or furniture. Kitchen layout is indicative only and may be subject to change. Specification and finishes are subject to change if materials and appliances are discontinued or not available. Please ask Sales Consultant for further information. Lift Lift Lift Lift Bin Chute FW FW FW FW FW FW FW FW River View Castlefield View Levels FW WS WS WS WS WS WS WS WS ST ST ST ST ST ST ST ST ST City View Cheshire View VISTA RIVER GARDENS River Irwell Trinity Way City Centre Masterplan Future Development Car Park Entrance Trinity Gardens Communal Bedroom 2 Bedroom 3 Bedroom Purge Vent Door FW Fitted Wardrobe WS Wardrobe Space ST Store Cupboard Water Cylinder Key Corridor Corridor Lift Lobby Stairs Stairs 73











































































































































































































































