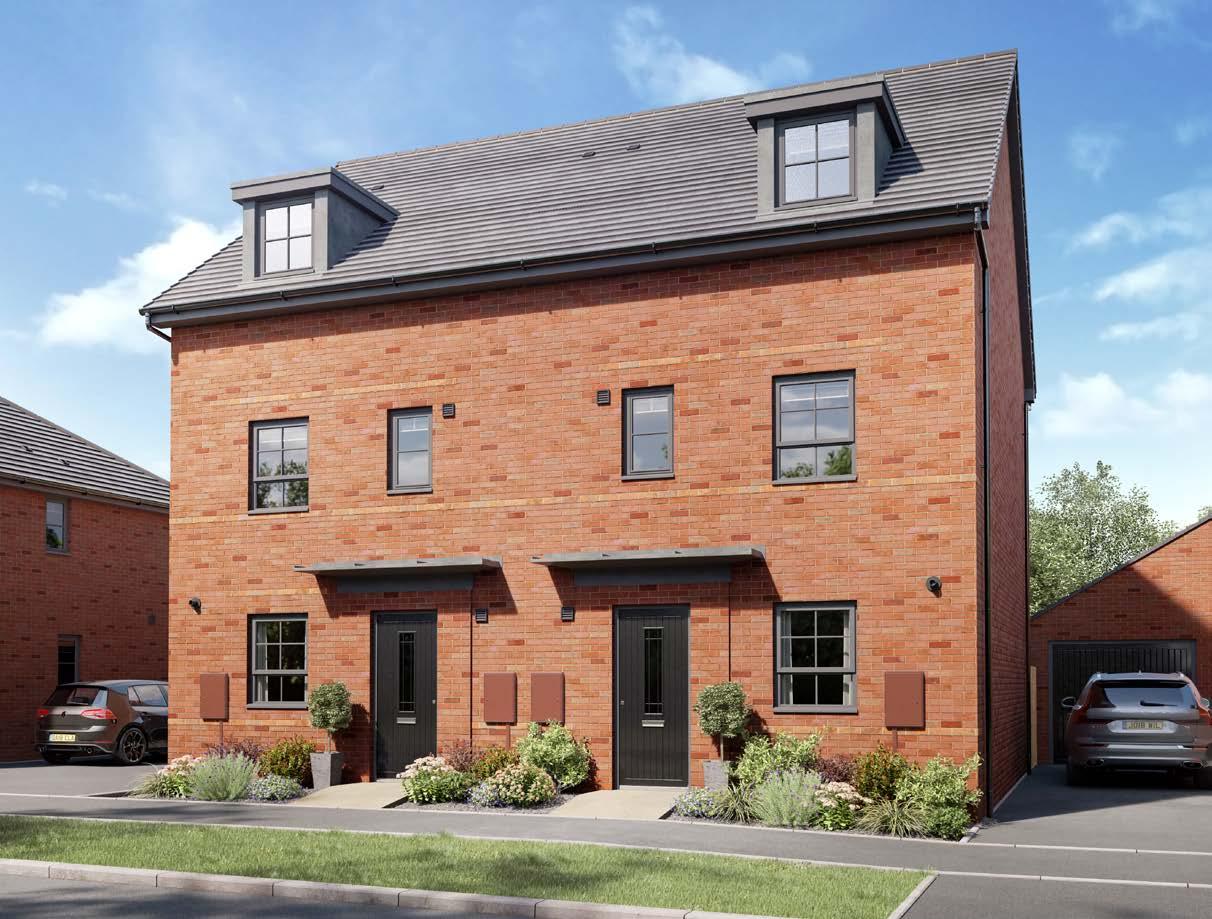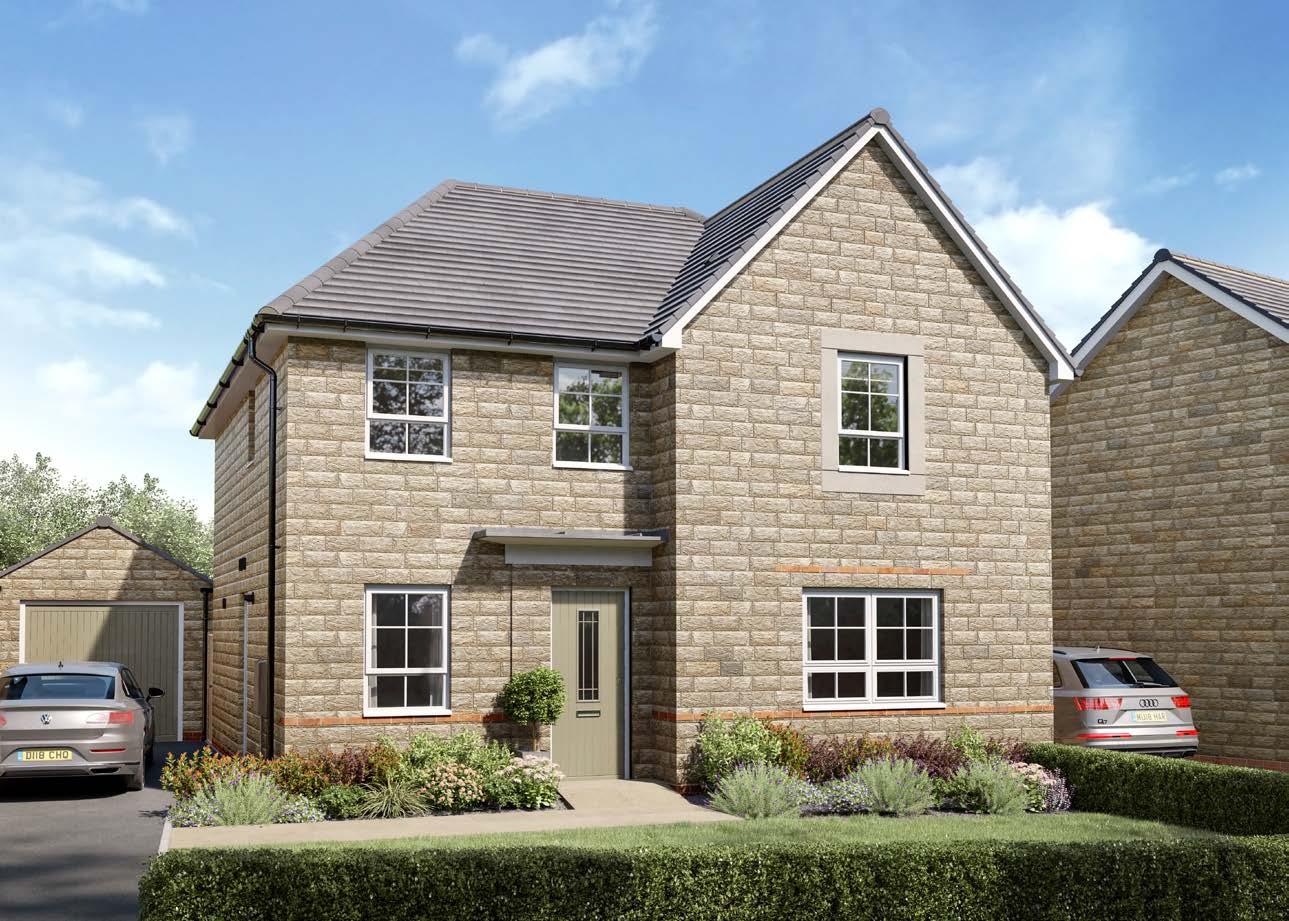WHITTLE GARDENS
INNSWORTH LANE, INNSWORTH, GLOUCESTER, GLOUCESTERSHIRE, GL3 1EA
A DEVELOPMENT OF 2, 3, AND 4 BEDROOM HOMES


INNSWORTH LANE, INNSWORTH, GLOUCESTER, GLOUCESTERSHIRE, GL3 1EA
A DEVELOPMENT OF 2, 3, AND 4 BEDROOM HOMES


Ground Floor
Kitchen/
Dining/Lounge 3943 x 7407mm12’11” x 23’6”
WC 1006 x 1456mm 3’4” x 4’8”
(Approximate dimensions)
■ Free-flowing living space creates a flexible home, ideal for first-timers and downsizers

■ French doors lead to the rear garden giving the open-plan lounge, dining area and fitted kitchen a bright and airy feeling
■ Upstairs are two double bedrooms and the bathroom
First Floor
Bedroom 13943 x 2412mm12’11” x 7’11”
Bedroom 23943 x 2702mm12’11” x 8’10”
Bathroom1840 x 1920mm6’0” x 6’4”
(Approximate dimensions)
Natural light floods through oversized windows in this two bedroom home
French doors in the open-plan kitchen and dining area lead to the garden
A front-aspect lounge and convenient storage space create a great place for modern living
On the first floor are two double bedrooms and a family bathroom

Ground Floor
Lounge 3605 x 3972mm11’10” x 13’0”
Kitchen/Dining4598 x 3048mm15’1” x 10’0”
WC 1670 x 1016mm5’5” x 3’3”
(Approximate dimensions)
■ Bright, practical home, ideal for modern family living
■ L arge, open-plan kitchen with ample dining space has French doors leading to the rear garden

■ Good-sized lounge for all the family to relax in
■ Upstairs, the main bedroom has an en suite shower room, and there is a further double bedroom, a single bedroom and a family bathroom
First Floor
Bedroom 13673 x 3600mm12’0” x 11’9”
En Suite 1933 x 1708mm6’4” x 5’7”
Bedroom 23235 x 2694mm10’7” x 8’10”
Bedroom 32917 x 2135mm9’6” x 7’0”
Bathroom1917 x 1691mm6’3” x 5’6”
(Approximate dimensions)
Ground Floor
Lounge 4598 x 4955mm15’1” x 16’3”
Kitchen/Dining4598 x 3202mm15’1” x 10’6”
WC 900 x 1586mm3’1” x 5’3”
(Approximate dimensions)
A n ideal family home designed with plenty of space for modern living

The ground floor comprises a good-sized lounge and an open-plan kitchen with dining area and French doors leading to the garden
The first floor has two double bedrooms – the generous main bedroom with en suite – a single bedroom and family bathroom
First Floor
Bedroom 12592 x 4204mm8’6” x 13’10”
En Suite 2592 x 1365mm8’6” x 4’6”
Bedroom 22592 x 3112mm8’6” x 10’3”
Bedroom 31918 x 2676mm6’4” x 8’9”
Bathroom1918 x 1702mm6’4” x 5’7”
(Approximate dimensions)
A bright family home full of light and plenty of space
The ground floor comprises a dual-aspect lounge and an open-plan kitchen with dining area opening onto the garden
The first floor accommodates two double bedrooms, the main with en suite, a single bedroom and family bathroom

Ground Floor
Lounge 4960 x 3112mm16’3” x 10’3”
Kitchen/Dining4960 x 3170mm16’3” x 10’5”
WC 1894 x 981mm6’2” x 3’2” (Approximate
Light flows into this attractive three bedroom home through oversized windows
A dual-aspect lounge and bright, fully fitted kitchen with dining area opening onto the garden provide space that’s ideal for modern living
Upstairs are two spacious, dual-aspect double bedrooms, the main with en suite, a single bedroom and family bathroom

Ground Floor Kitchen/
Family/Dining 6162 x 3985mm20’2” x 13’1”
Study/Bed 42799 x 1903mm9’2” x 6’2”
WC 1674 x 932mm5’5” x 3’0”
A n ideal family home designed over three floors
A generous open-plan kitchen with dining and family areas, and a fourth bedroom/study are on the ground floor

On the first floor oversized windows fill the lounge and main bedroom with light, giving them a bright and airy feeling, and the bedroom has an en suite
The second floor offers a further double bedroom, a single bedroom and a family bathroom
Bedroom 23936 x 3508mm12’11” x 11’6”
Bedroom 33936 x 3316mm 12’9” x 10’9”
Bathroom1761 x 1963mm5’9” x 6’5”
Bright, airy family home with oversized windows to maximise light
The large open-plan kitchen has a dining area with French doors leading to the garden; there is also a separate utility room
The spacious lounge is a great place for the family to relax in
Upstairs are three double bedrooms, the main bedroom with en suite, one single bedroom and a family bathroom

Spacious home, perfectly designed over three floors for modern living
A glazed bay in the lounge and dining area opens onto the rear garden and a fitted kitchen includes room for a breakfast area
Two double bedrooms, a single bedroom and bathroom are on the first floor
Exceptionally spacious main bedroom with en suite and dressing area takes up the entire second floor

A l arge fitted kitchen with family and breakfast areas provides this spacious home with the ideal hub for all the family

French doors leading to the rear garden from both the kitchen and the separate lounge give it a bright and airy feeling, and there is a separate dual-aspect dining room
Upstairs are three double bedrooms, the main bedroom with en suite, a single bedroom and a family bathroom
A bright and airy family home, ideal for modern living
The large open-plan kitchen has dining and family areas and French doors leading to the garden. There is also a separate utility area

A spacious lounge and separate study are also on the ground floor
Upstairs are four double bedrooms, the main bedroom with en suite, and a family bathroom