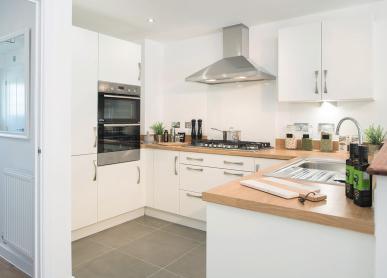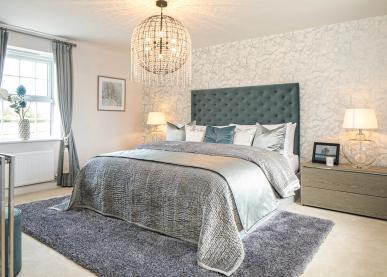

Wixams
The Wilford (P204)
2 bedroom home
The Harrowden [BWX3]
2 bedroom FOG
The Fairway (P332)
3 bedroom home
The Kennett (T310)
3 bedroom home
The Hadley (P341)
3 bedroom home
The Ingleby (H403)

3 bedroom home
The Cannington (T321)
3 bedroom home
The Hurst (H451)
4 bedroom home
The Hertford (H470)
4 bedroom home
The Avondale (H456)


4 bedroom home
The Exeter (H418)
4 bedroom home
The Holden (H469)
4 bedroom home
The Parkin (T427)
4 bedroom home
The Buckingham (H597)
5 bedroom home
The Emerson (H500)
5 bedroom home
The Lichfield (H533)
5 bedroom home
The Moorecroft (H536)
5 bedroom home
Visitor Parking Space V
Bin Collection Point BCP
Village Greenway








THE HOLDEN
FOUR BEDROOM HOME
Individual plots may vary, please speak to the Sales Adviser
Sash-style windows give The Holden a charming, traditional look, yet inside it is designed very much for modern family living. A beautiful glazed bay leading to the garden makes the openplan kitchen, family and dining areas exceptionally bright and


airy. A separate utility room also has access to the garden, while a large bay-fronted lounge and a separate study provide room to relax and work. Upstairs are four double bedrooms, the master with en suite, and a family bathroom with shower.

THE HOLDEN
All images used are for illustrative purposes. These and the dimensions given are illustrative for this house type and individual properties may differ. Please check with your Sales Adviser in respect of individual properties. We give maximum dimensions within each room which includes areas of fixtures and fittings including fitted furniture. These dimensions should not be used for carpet or flooring sizes, appliance spaces or items of furniture. All images, photographs and dimensions are not intended to be relied upon for, nor to form part of, any contract unless specifically incorporated in writing into the contract. SPXXXXXX








THE HADLEY
THREE BEDROOM HOME
This popular three bedroom home features a spacious kitchen with family/dining areas and a large lounge with French doors opening onto

the garden. Upstairs is the master bedroom with en suite, a further double bedroom, a single bedroom and a family bathroom.

 Individual plots may vary, please speak to the Sales Adviser
Individual plots may vary, please speak to the Sales Adviser
All images used are for illustrative purposes. These and the dimensions given are illustrative for this house type and individual properties may differ. Please check with your Sales Adviser in respect of individual properties. We give maximum dimensions within each room which includes areas of fixtures and fittings including fitted furniture. These dimensions should not be used for carpet or flooring sizes, appliance spaces or items of furniture. All images, photographs and dimensions are not intended to be relied upon for, nor to form part of, any contract unless specifically incorporated in writing into the contract.
THE GREENWOOD
THREE BEDROOM END-TERRACED HOME
Individual plots may vary, please speak to the Sales Adviser
The Greenwood is a flexible home designed over three floors. The ground floor has a kitchen that flows into dining and family areas with a large walk-in glazed bay leading to the gardenand perfect extended family living space in good weather. A study and a utility cupboard are also on the ground floor, while
a spacious lounge and master bedroom with en suite are on the first floor. Upstairs again, and a further two double bedrooms and the family bathroom are on the top floor, making this a great family home.



THE GREENWOOD
All images used are for illustrative purposes. These and the dimensions given are illustrative for this house type and individual properties may differ. Please check with your Sales Adviser in respect of individual properties. We give maximum dimensions within each room which includes areas of fixtures and fittings including fitted furniture. These dimensions should not be used for carpet or flooring sizes, appliance spaces or items of furniture. All images, photographs and dimensions are not intended to be relied upon for, nor to form part of, any contract unless specifically incorporated in writing into the contract. SPXXXXXX
THE EXETER
FOUR BEDROOM HOME
Individual plots may vary, please speak to the Sales Adviser

The Exeter’s design reflects an intelligent use of space. A full-height glazed bay in the luxury fitted kitchen has French doors to the garden, allowing in plenty of natural light. The bright, open-plan kitchen includes dining and family areas and has an adjoining utility room.


An attractive bay window makes the separate lounge a bright and pleasant place to relax. Meanwhile, on the first floor there are four good-sized double bedrooms, the master with en suite, and a large family bathroom. An integral garage completes this spacious family home.

All images used are for illustrative purposes. These and the dimensions given are illustrative for this house type and individual properties may differ. Please check with your Sales Adviser in respect of individual properties. We give maximum dimensions within each room which includes areas of fixtures and fittings including fitted furniture. These dimensions should not be used for carpet or flooring sizes, appliance spaces or items of furniture. All images, photographs and dimensions are not intended to be relied upon for, nor to form part of, any contract unless specifically incorporated in writing into the contract. SPXXXXXX






