Wychwood Park - Phase 3



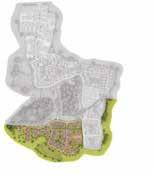

Visitor Parking Space
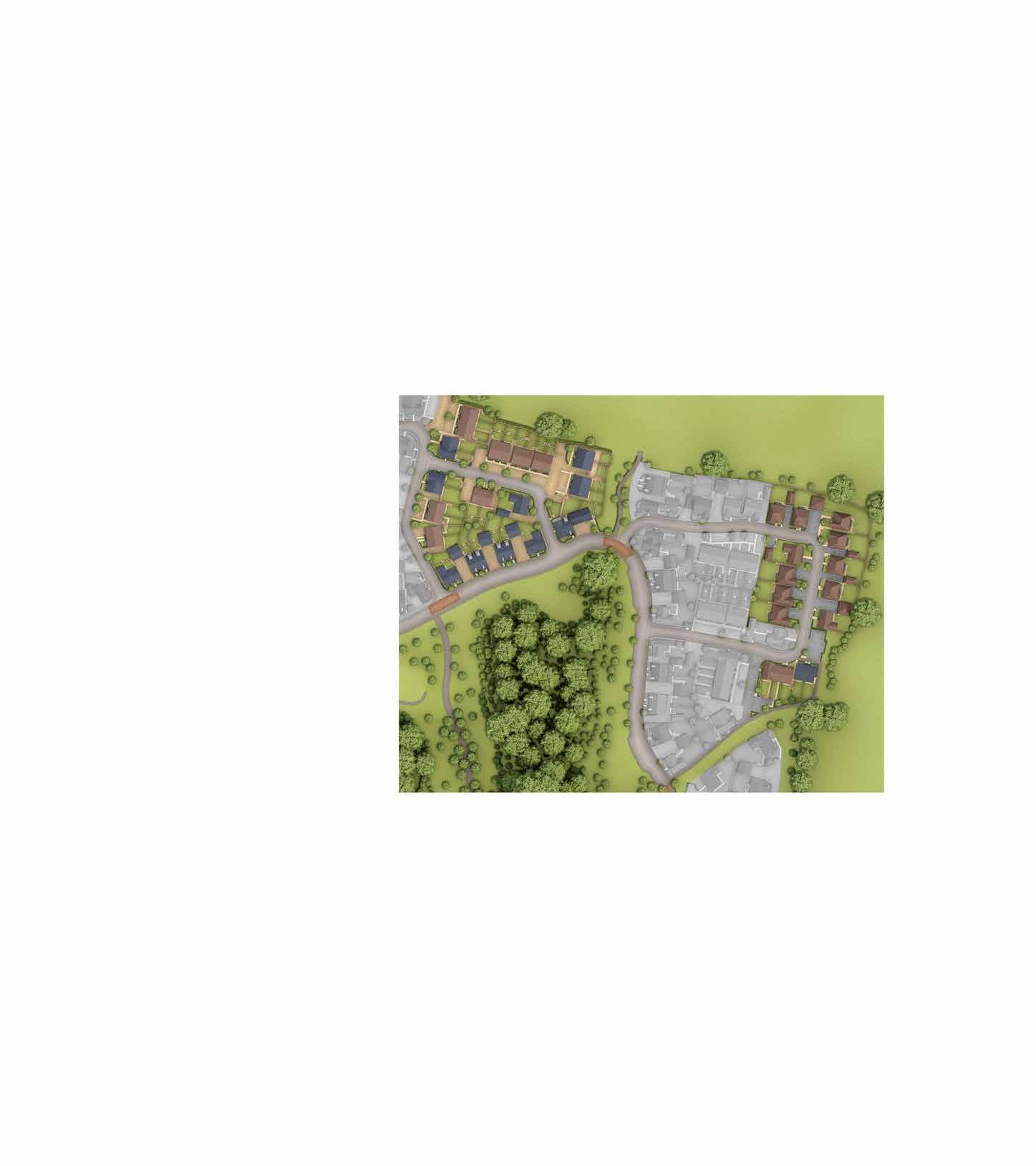

kitchen and the spacious lounge, with stairs leading to the first floor. Here, the main bedroom has its own en suite. This attractive terraced home is completed by a further double bedroom, a single bedroom and a family bathroom.


plots may vary, please speak to the Sales Adviser
the rear garden, providing a natural flow of extended living space during good weather. Upstairs are two double bedrooms – the expansive main with en suite –as well as a single bedroom and family bathroom.


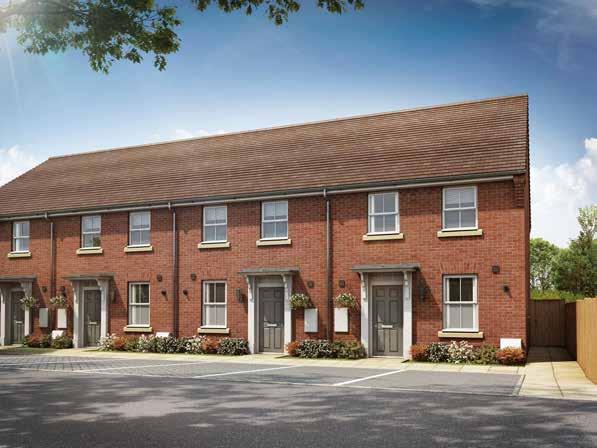
The Greenwood is a flexible home designed over three floors. The ground floor has a kitchen that flows into dining and family areas, with a large walk-in glazed bay leading to the garden – and perfect extended living space in good weather. A study and a utility cupboard
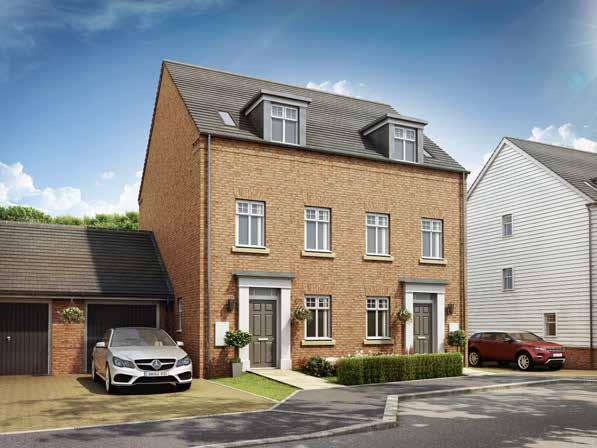
are also on the ground floor, while a spacious lounge and main bedroom with en suite are on the first floor. Upstairs again, and a further two double bedrooms and the family bathroom are on the top floor, making this a great family home.


Second Floor
Bedroom 2 4160* x 4062 mm 13’7”* x 13’3”
Bedroom 3 4160* x 3356 mm 13’7”* x 11’0”
Bathroom 2 000 x 1826 mm 6’6” x 5’11”
*Overall floor dimension includes lower ceiling areas.

The sash-style windows give this detached home a delightfully traditional look. Yet inside, the open-plan kitchen – with its dining and family areas and separate utility room – is designed very much for busy, modern living. French doors to the garden give the whole room a

bright and airy feeling. The spacious dual-aspect lounge meanwhile provides the perfect place to relax. Upstairs are two double bedrooms, the large main bedroom with en suite, a single bedroom and a family bathroom.

B Boiler
ST Store
f/f Fridge/freezer space
wm Washing machine space
dw Dishwasher space
td Tumble dryer space
Dimension location
Ground Floor Kitchen/Family/Dining 5455 x 3131 mm 17’10” x 10’3”
Lounge 5 455 x 3242 mm 17’10” x 10’7”
Utility 1727 x 1687 mm 5’7” x 5’6”
WC 1484 x 932 mm 4’10” x 3’0”
First Floor
Bedroom 1 4 324 x 4058 mm 14’2” x 13’3”
En suite 1 1806 x 1771 mm 5’11” x 5’9”
Bedroom 2 3 341 x 2978 mm 10’11” x 9’9”
Bedroom 3 2713 x 2265 mm 8’10” x 7’5”
Bathroom 2 025 x 1811 mm 6’7” x 5’11”
This tasteful, double-fronted, detached home, with elegant sash-style windows, provides plenty of flexible living space. The Avondale’s generous open-plan kitchen has a dedicated dining area with an attractive bay window, and a seperate utility room. A large,


triple-aspect lounge leads to the garden via French doors and a separate study provides quiet space to work. Upstairs are four double bedrooms, the main bedroom with en suite, and a family bathroom with a bath and shower.

Sash-style windows give The Holden a charming, traditional look, yet inside it is designed very much for modern family living. A beautiful glazed bay leading to the garden makes the open-plan kitchen, family and dining areas exceptionally bright and airy. A separate


utility room also has access to the garden, while a large bay-fronted lounge and a separate study provide room to relax and work. Upstairs are four double bedrooms, the main bedroom with en suite, and a separate family bathroom.

This family home has a delightfully traditional look, while inside, the large open-plan kitchen with its spacious dining and family areas is designed very much for modern living. An elegant full glazed walk-in bay with French doors gives access to the garden
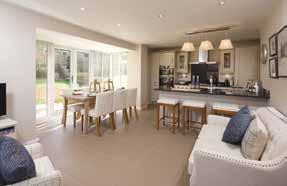

and there’s also a separate utility room. The bright and airy lounge, with an attractive bay window, is the perfect place to relax. Upstairs are three double bedrooms, the large main bedroom with en suite, a single bedroom and a family bathroom.

This spectacular four bedroom home is airy throughout. French doors in the lounge and kitchen/breakfast area lead to the rear garden. The separate dining area and a utility room adjoin the stylishly fitted kitchen, and a study

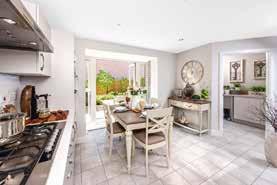
with a front-facing view completes the ground floor. The main bedroom is located on the first floor and benefits f rom an en suite. Located on this floor are a further three double bedrooms and a main family bathroom.

The Henley is an exceptionally bright and spacious family home with attractive walk-in bay windows in three of the ground floor rooms. Its stylishness is apparent from the moment you step through the front door. The hall leads to a large lounge through elegant double doors, as well as to a separate dining room and an expansive


open-plan kitchen with breakfast area and family space. Both kitchen and lounge lead to the garden via French doors and there is also a separate utility room. The first floor is just as spacious with four double bedrooms and one single bedroom which can double as a study. Both bedroom 1 and bedroom 2 have en suites.
 Individual plots may vary, please speak to the Sales Adviser
Individual plots may vary, please speak to the Sales Adviser
Key
B Boiler
ST Store
CYL Cylinder
f/f Fridge/freezer space
wm Washing machine space
dw Dishwasher space
td Tumble dryer space
w Wardrobe space
Dimension location
First
Dining
WC
Bedroom
Bedroom
Bedroom
NEW HOME COMES WITH PEACE OF MIND
•Central heating system plus any fires
•Hot and cold plumbing system
•Appliances
•Kitchen units
•Electrical system
•Sanitary ware taps and shower doors
•Windows
•External and interiors doors
•Ironmongery
• Renewable energy installation (if fitted)
•Internal/external drainage system
•Boundary brick walls
•Driveway
While your warranty includes most elements, certain aspects cannot be covered including:
•Garden landscaping
• Registered Social Landlord Homes
•Fences
•Carpets and floor coverings
•Wear and tear
•Failure to maintain
• 24-hour emergency cover for 2 years
• An NHBC 10 year Buildmark Warranty means we have complied with the NHBC Standards which set out the technical requirements for design, materials and workmanship in new home construction. This is just one of the added benefits of buying a new home.
•Your own alterations
•Wilful damage

Housebuilders and developers who build new homes will be expected to register with the New Homes Quality Board (NHQB). As long as a housebuilder or developer has followed the correct registration process, including completing the necessary training, introducing a complaints procedure, and following other processes and procedures that are needed to meet the requirements of this New Homes Quality Code (the code), they will become a registered developer.
Registered developers agree to follow the code and the New Homes Ombudsman Service, including accepting the decisions of the New Homes Ombudsman in relation to dealings with customers. If a registered developer does not meet the required standards, or fails to accept and act in line with the decisions of the New Homes Ombudsman, they may have action taken against them, including being removed from the register of registered developers.
The code sets out the requirements that registered developers must meet. The code may be updated from time to time to reflect changes to industry best practice as well as the decisions of the New Homes Ombudsman Service.


All homes built by registered developers must meet building-safety and other regulations. All registered developers should aim to make sure there are no snags or defects in their properties before the keys are handed over to a customer. If there are any snags or defects, these should be put right within the agreed timescales.
For the purposes of this code, ‘customer’ means a person who is buying or intends to buy a new home which they will live in or give to another person. (If a new home is being bought in joint names, ‘the customer’ includes all the joint customers.) However, the New Homes Quality
Board have also started work to consider other groups of customers and what they should be able to expect from a new home. This includes shared owners and people who are buying a new home to let to other people. Any changes the New Homes Quality Board make to the code to reflect the needs of other groups of customers will be developed through consultation, and they will continually assess and review the effectiveness of the code, and any new laws or regulations that apply. Other areas which are not covered by the code are claims for loss of property value or blight (where a property falls in value or becomes difficult to sell because of major public work in the area), personal injury or claims that are not covered by the scheme rules of the New Homes Ombudsman Service.
 Nothing in this code affects any other rights the customer has by law and does not replace any legislation that applies to the new home. Customers do not have to make a complaint to the New Homes Ombudsman Service if they are not satisfied with a matter that is covered by the code. They may decide to take other action, such as through the civil courts or other ombudsman or regulator.
Nothing in this code affects any other rights the customer has by law and does not replace any legislation that applies to the new home. Customers do not have to make a complaint to the New Homes Ombudsman Service if they are not satisfied with a matter that is covered by the code. They may decide to take other action, such as through the civil courts or other ombudsman or regulator.