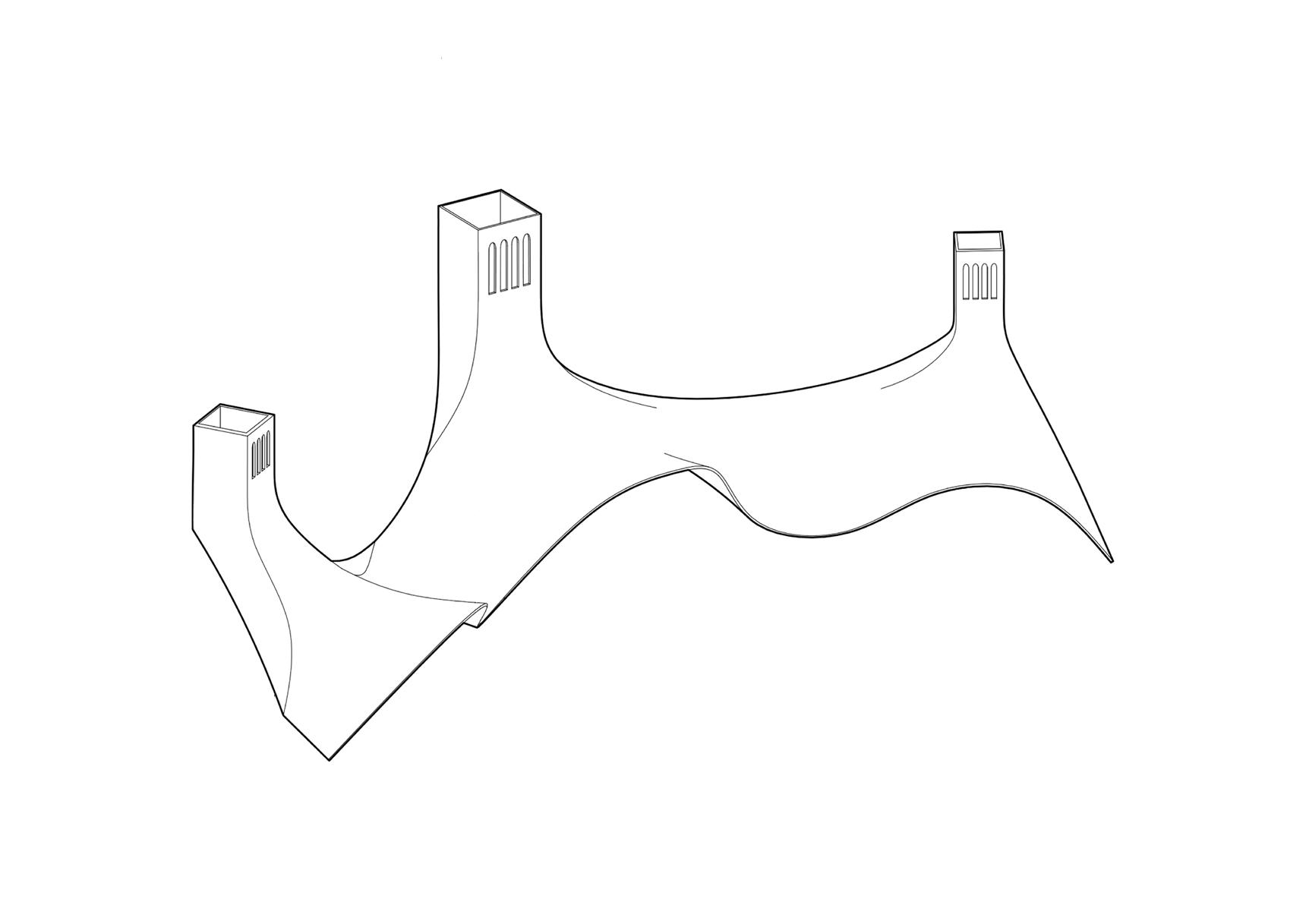
HETIAN SELECTED WORK TEL:5571 7436 Email: skylokhesha@gmail.com Address: A7 FlatA No.5 Belcher’s Street, Hong Kong
PROLOGUE
I am an architect born in Shanghai and currently based in Hong Kong. I received a 5-year education in architecture at Huazhong University of Science and Technology in Wuhan. I furthered my studies in urban studies and housing management at the University of Hong Kong, focusing on housing economics, housing policies in Hong Kong and the world, GIS, and smart city technologies. During my undergraduate years, I worked at two international architectural design firms, NIKKEN SEKKEI and Shanghai Tianhua Architectural Design Institute, which expanded my practical project experience and deepened my understanding of commercial buildings, especially Transit-Oriented Development (TOD), mixed-use projects, and urban planning. These professional experiences made me realize that the architecture industry is not only about design itself but is also influenced by market, policies, and cities. To become a more well-rounded architect, I am currently pursuing further studies in urban studies and housing management at the University of Hong Kong.
My portfolio focuses on meeting the diverse needs of people. My professional experience has taught me the importance of carefully studying people’s needs rather than imposing the designer’s will on the work, as architects are essentially producing products to be sold to clients. My projects, Dream Villa and Street Campus, were developed based on the needs of Arab people and teenagers, respectively. In Dream Villa, I addressed the issues of cooling and water collection in the desert through design. In Street Campus, I explored innovative ways to activate campus spaces.
Site context and historical context are also key considerations in my designs. In my design, Post-industrial High Rise, I focused on using traditional industrial architectural elements to serve modern living functions and resonate with the nearby industrial heritage in Wuhan. In my design, East Lake Garden, I contemplated incorporating traditional Chinese aesthetics into modern commercial architecture.
I am an easygoing and communicative person. I am fluent in English and have also learned Cantonese during my time in Hong Kong. I can quickly integrate into a team. I am actively seeking architectural job opportunities in Hong Kong. Please feel free to contact me.
Dream Villa CONTENTS 01 Street Campus 03 Post-industrial High Rise East Lake Garden Container Museum Study on Space Use by Ethnic Minorities Professional Work Other Works 02 04 05 06 07 08
01
DESERT VILLA
Start a Virtual Journey to Riyard.
This project is located in the isolated Saudi desert with heavy wind and sands and the design approach is achieved based on the typology research of Arabian houses, and gardens. The design proposes two Arabic elements, the windcatcher, an ancient Arabian passive cooling device, and the Bedouin tent, which are combined as the roof of the building to cope with the windy and sandy climate conditions in the desert. It turns out that the wisdom of ancient Arabs can be implemented in modern life to achieve a more comfortable life. In terms of the architectural form, the continuous curved roof represents not only modern aesthetics but also the attitude of embracing the future.

Based on Windcatcher and Bedouin Tent
Young Architect Competition Work
Academic Work/ Individual Work
2022.3-10 Year 4 Spring Semester
Instructor: Dr.Lei Jingjing (Leijj@hust.edu.cn)
Riyard, Saudi Arabic
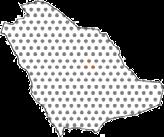
Saudi Arabic

THE SITE SITE 24°49’37.1”N 46°30’28.8”E Al Dawood’s Farm Swayeh co Water Tank Swayeh co Water Tank Waseel Town Waseel Town THE SITE Waseel Road Dorat Najd Resort Dorat Najd Resort Almugaider Mousque 0m 500m 1000m 3000m
THE INTERPRETATION
Garden Plan
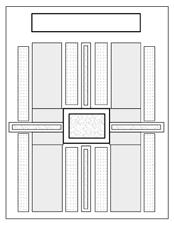

Garden Pattern
Shalamar Gardens at Lahore Crossing Axis Chehel Sotoun Pavilio
Dwelling Plan
Plan Feature


MIDEAST DWELLING
Damascus Dwelling 100 AD
Windcatcher Function
MIDEAST PALACE
West Palace in Syria. 724-743 AD
STRUCTURE WIND FLOW YARD PATTERN FACADE PATTERN YARD YARD YARD
Rooms around a central open space Closed Appearance
Sectional Features
Form Interpretation
TWO STORIES YARD FOR VEGETATION The
Garden Interpretation
THE STRUCTURE
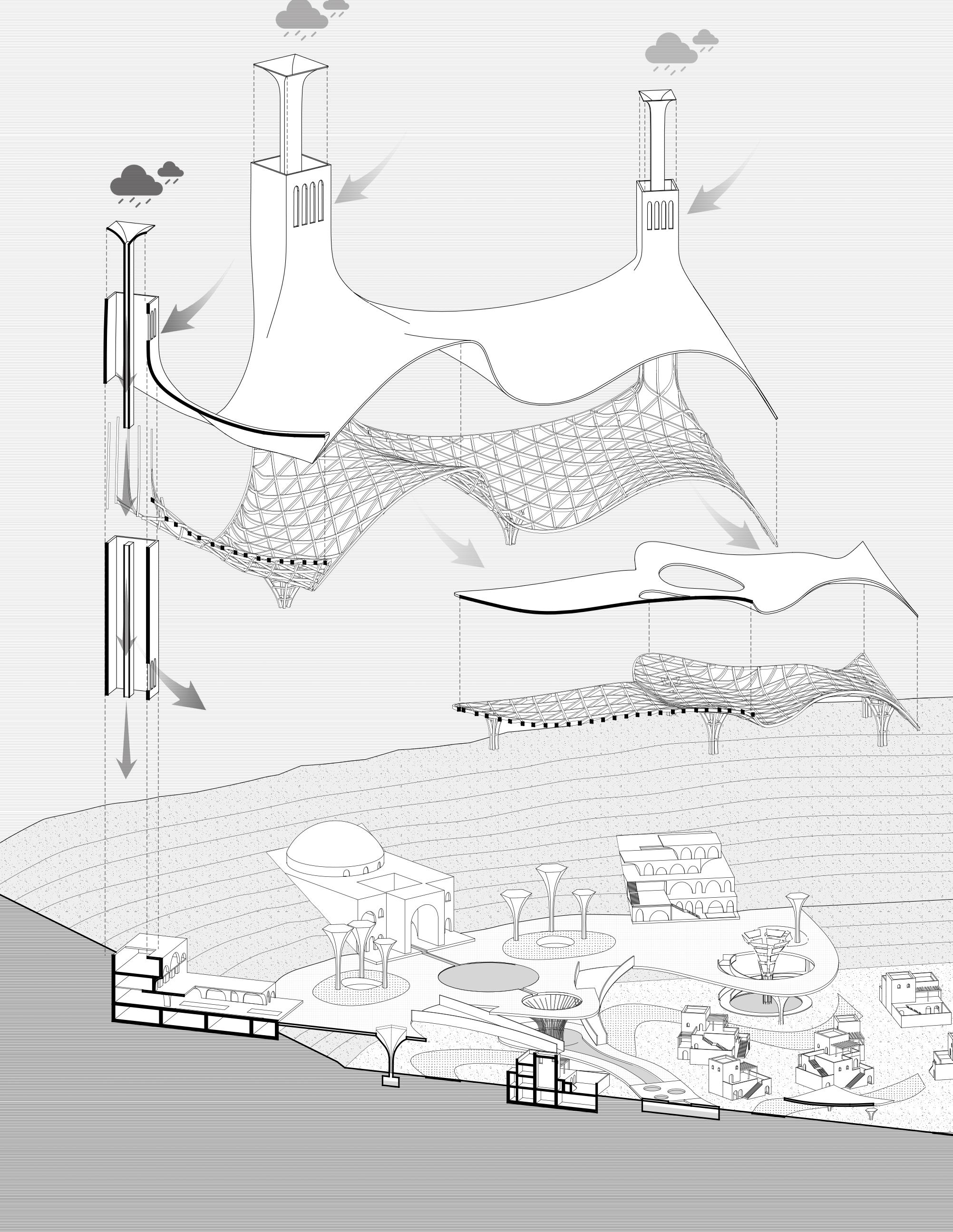
Windcatcher The Bedoin Tent The Desert Villa BLEND TWIST
WATER TANK ENTRANCE PUBLIC LIVING SPACE HOUSING UNIT WATER COLLECTOR AIR INLET AIR INLET GROUND BASEMENT AIR OUTLET MEMBRANE ROOF WOODEN BEAM WATER STORAGE
THE HOUSING UNITS
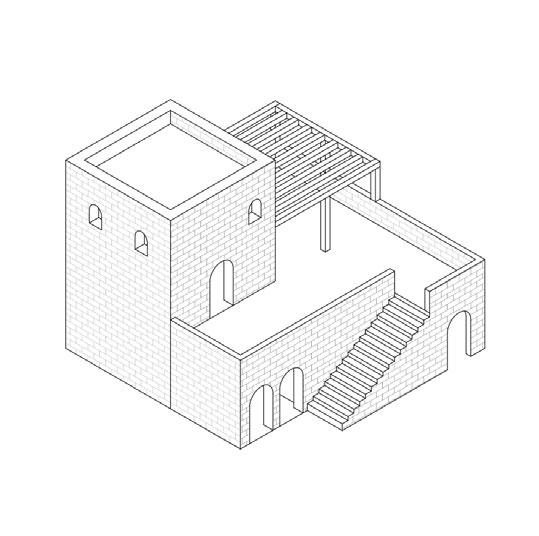
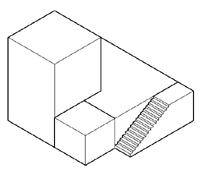
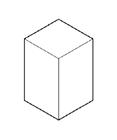
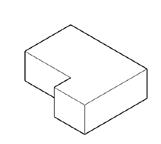
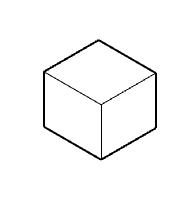
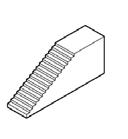
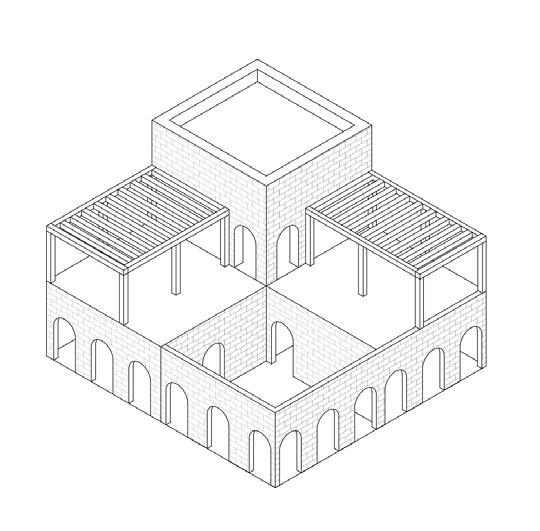
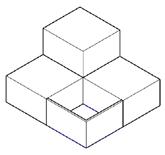
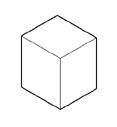
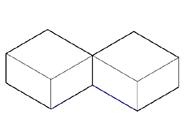

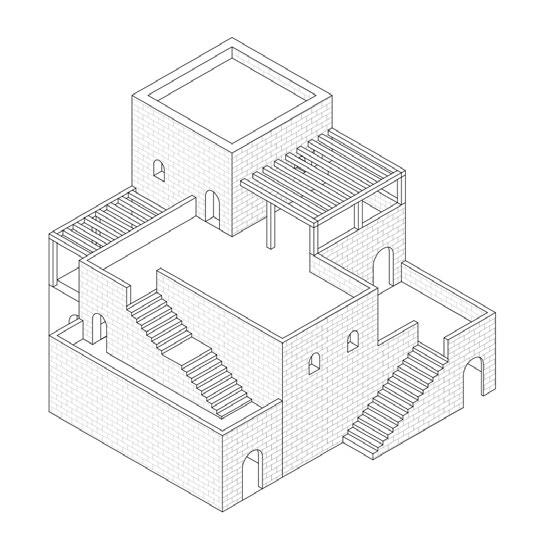
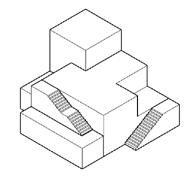
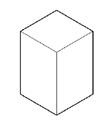
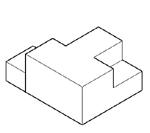


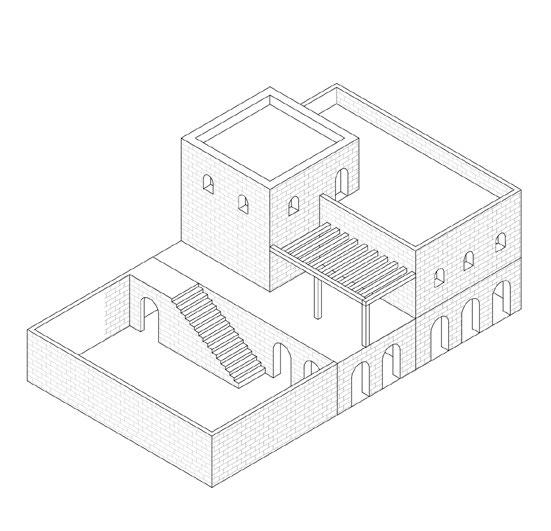
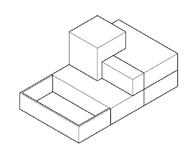
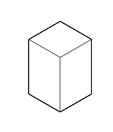
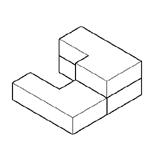

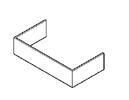
THE PLAN
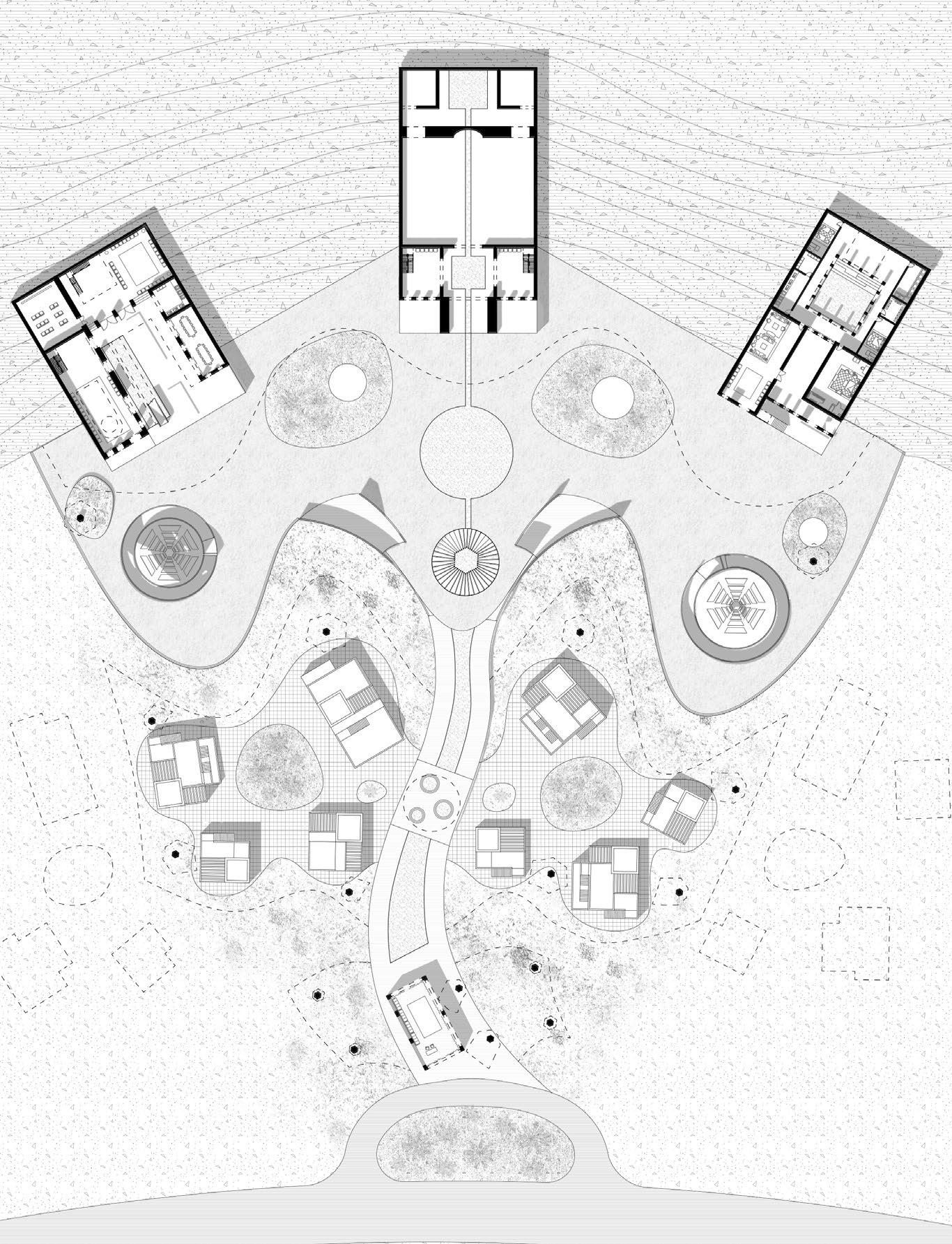
P P P P R R R Y Y Y Y R P P P P R R R R R R E E E E E E S S S S PUBLIC PUBLIC PUBLIC PUBLIC ROOMS ROOMS ROOMS ROOMS ENTRANCE ENTRANCE ENTRANCE YARDS STAIR STAIR YARDS
P E R R S R Y P R S R P E R R S R Y E R R S PROGRAM 1. Entrance 2. Garden 3. Pool 4. Cinema 5. Mosque 6. Arabian Living 7. Staff Housing 8.Customer Housing 0m 1 5 N 10 1 2 2 2 2 3 3 3 4 5 6 6 6 7 8 8 2 2 2

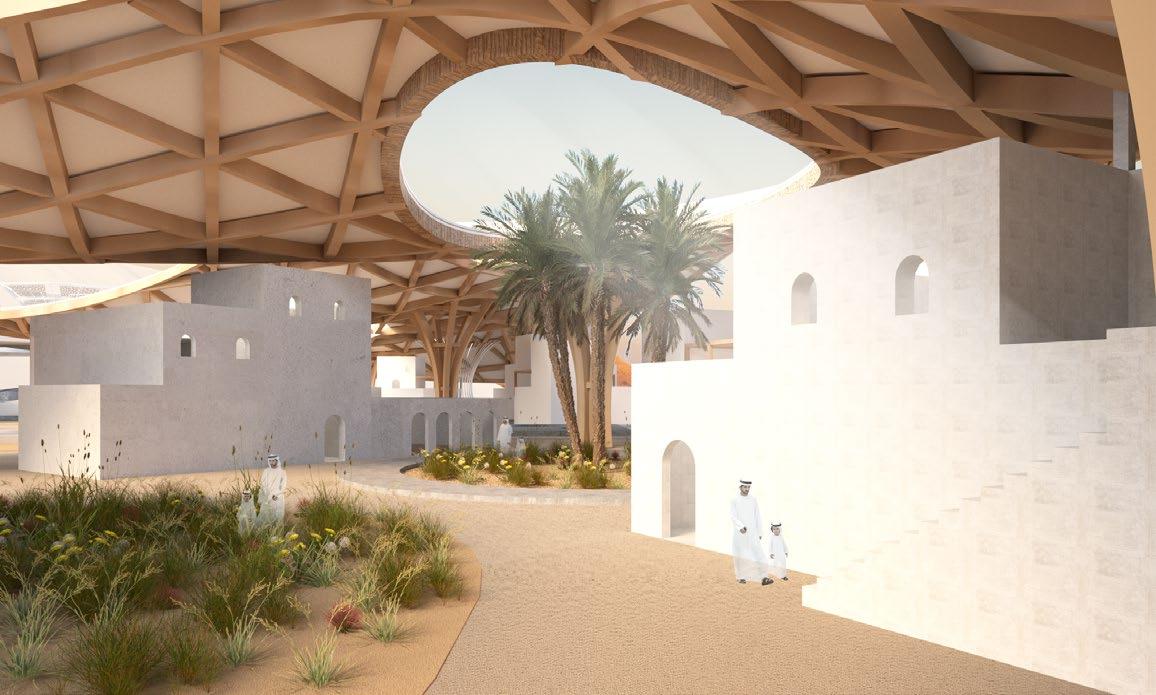
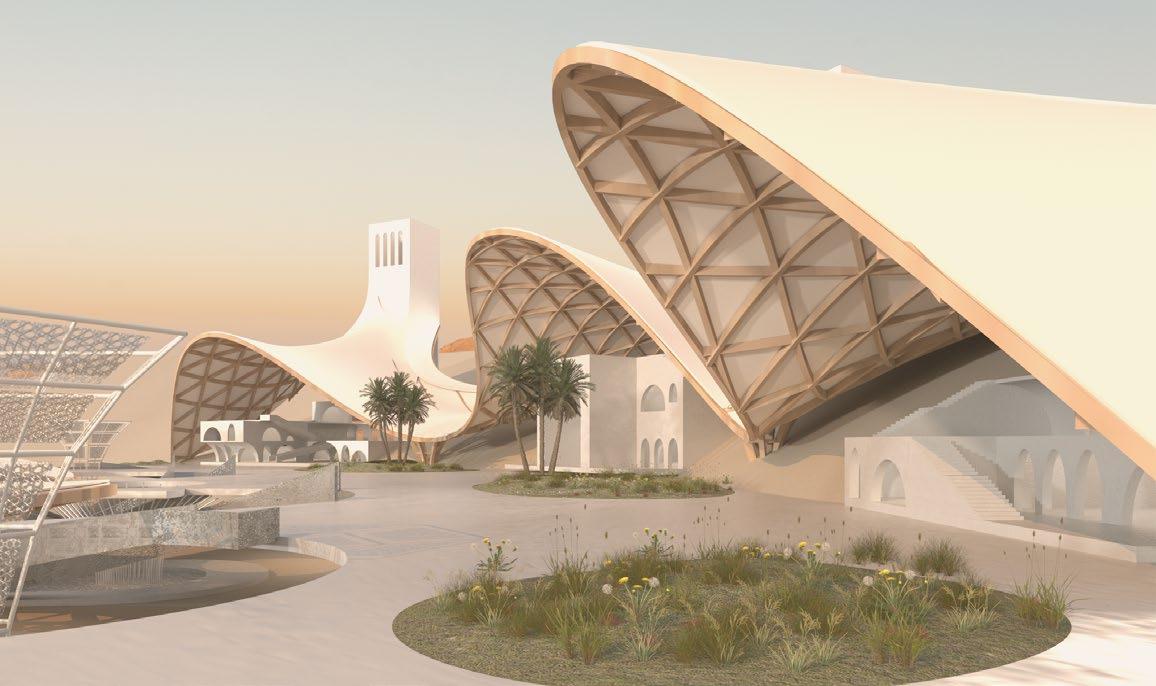
the windcatcher, an ancient Arabian passive cooling device, and the Bedouin tent, which are combined as the roof of the building to cope whe architectural form, the continuous curved roof represents not only modern aesthetics but also the attitude of embracing the future.This project is located in the isolated Saudi desert with heavy wind and sands and the design approach is achieved based on the typology research of Arabian houses, and gardens. WATER TANK The Water
THE DETAIL
VIEW 1 OUTSIDE GARDEN
VIEW 2 THE ARCH CORRIDOR
Collection System To Indoor To Garden
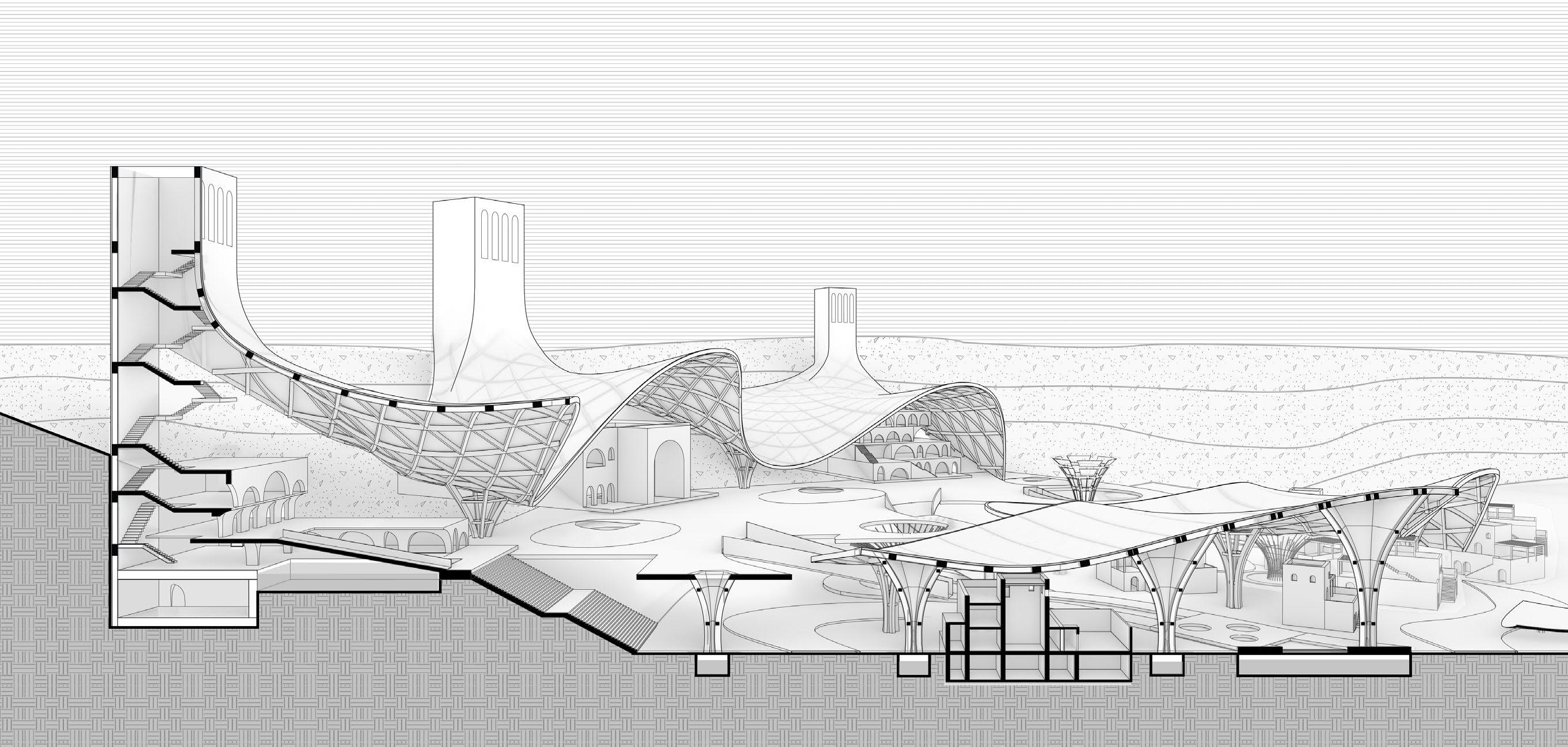
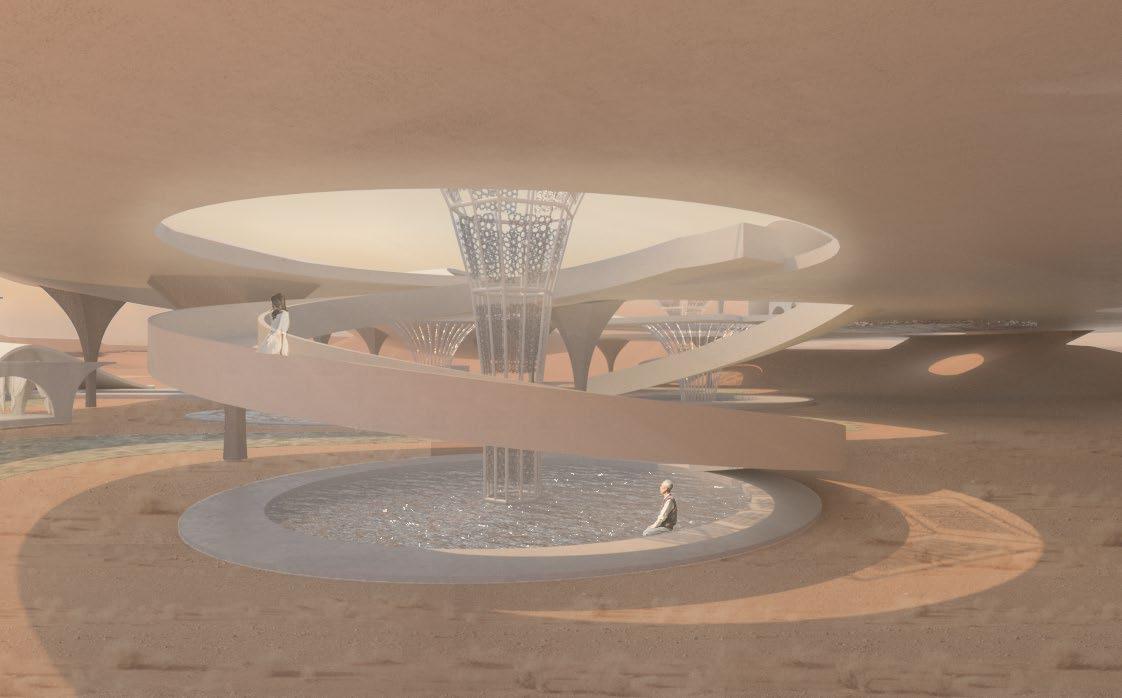
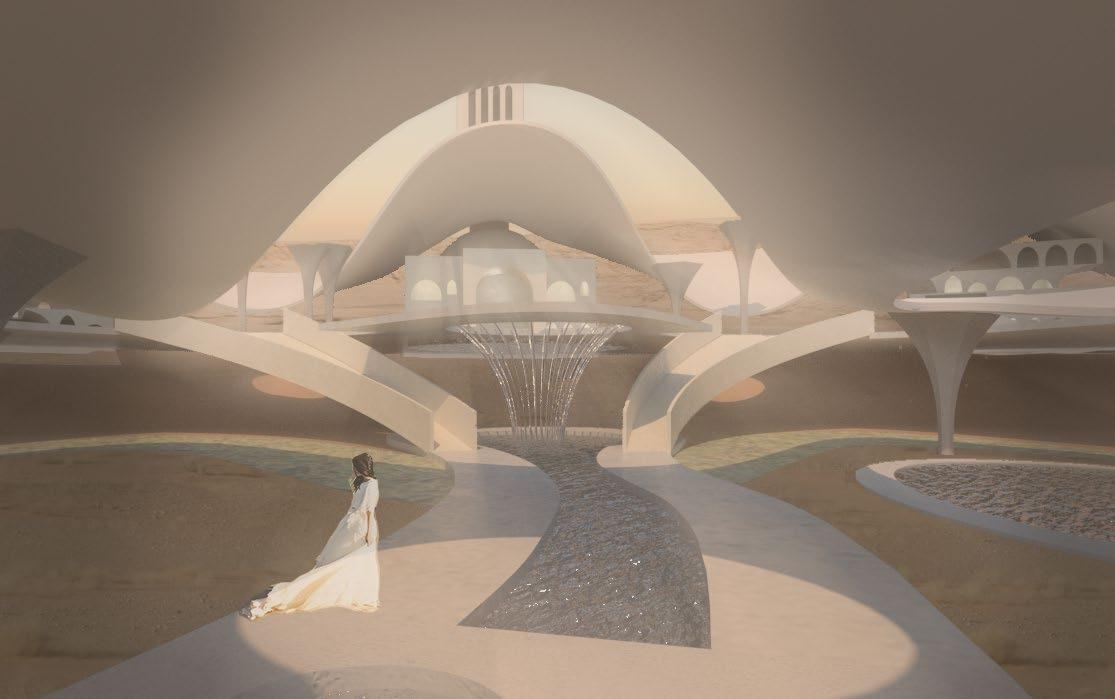
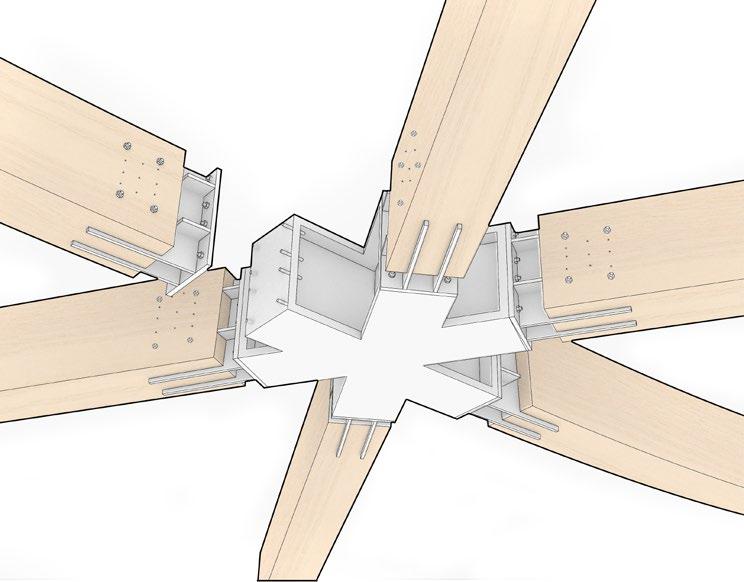
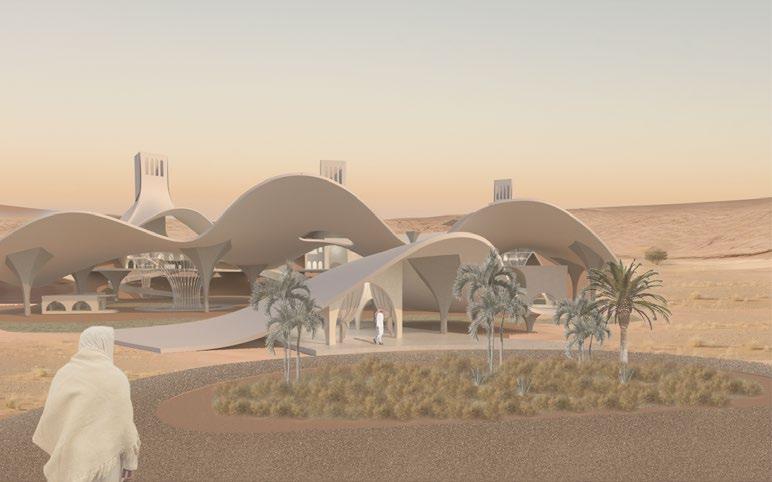
THE SECTION 400 × 200mm glued laminated timber prefabricated steel joint (20-40mm plate) Φ5mm bolt Φ5mm spike

This project is located in the isolated Saudi desert with heavy wind and sands and the design approach is achieved based on the typology research of Arabian houses, and gardens. The design proposes two Arabic elements, the windcatcher, an ancient Arabian passive cooling device, and the Bedouin tent, which are combined as the roof of the building to cope whe architectural form, the continuous curved roof represents not only modern aesthetics but also the attitude of embracing the future. STAGE1
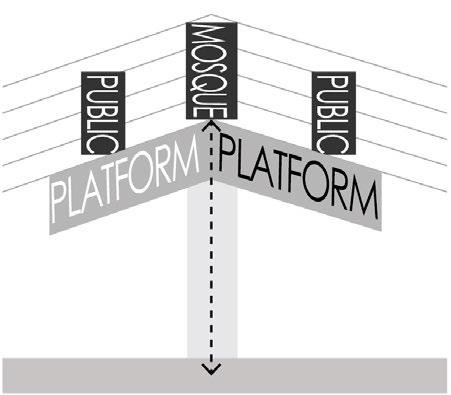


PUBLIC SPACE STAGE2 HOUSING UNIT ADDED STAGE3 COMMUNITY EXTENT
02
Post-industrial High Rise
Industrial Form & Modern Program
Wuhan has a rich industrial history, dating back to the early 20th century when it became a center for the iron and steel industry. Over the years, it has also developed into a hub for other industries such as automotive, electronics, and pharmaceuticals. This project is located near the Hanyang Iron and Steel Plant. The hotel and commercial high-rise complex have been designed by incorporating industrial elements.
Based on Wuhan Industrial Heritage
HUST Industrial Renovation Studio
Academic Work/ Individual Work
2022.3-5 Year 4 Spring Semester
Instructor: Pro.Guan Yugang (guanyg@hust.edu.cn)
Wuhan, China
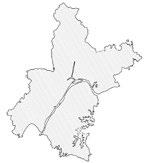
Wuhan, China
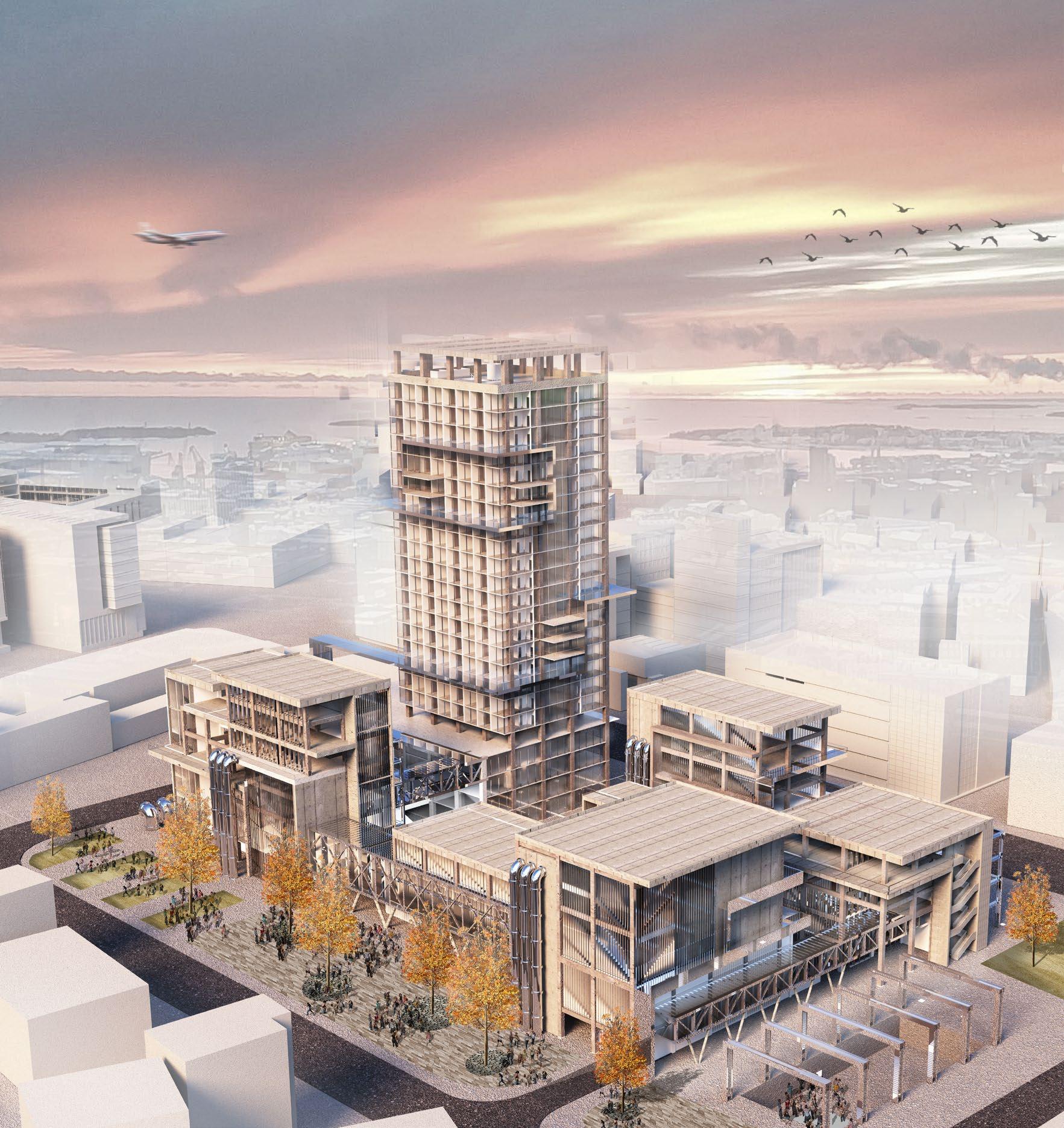
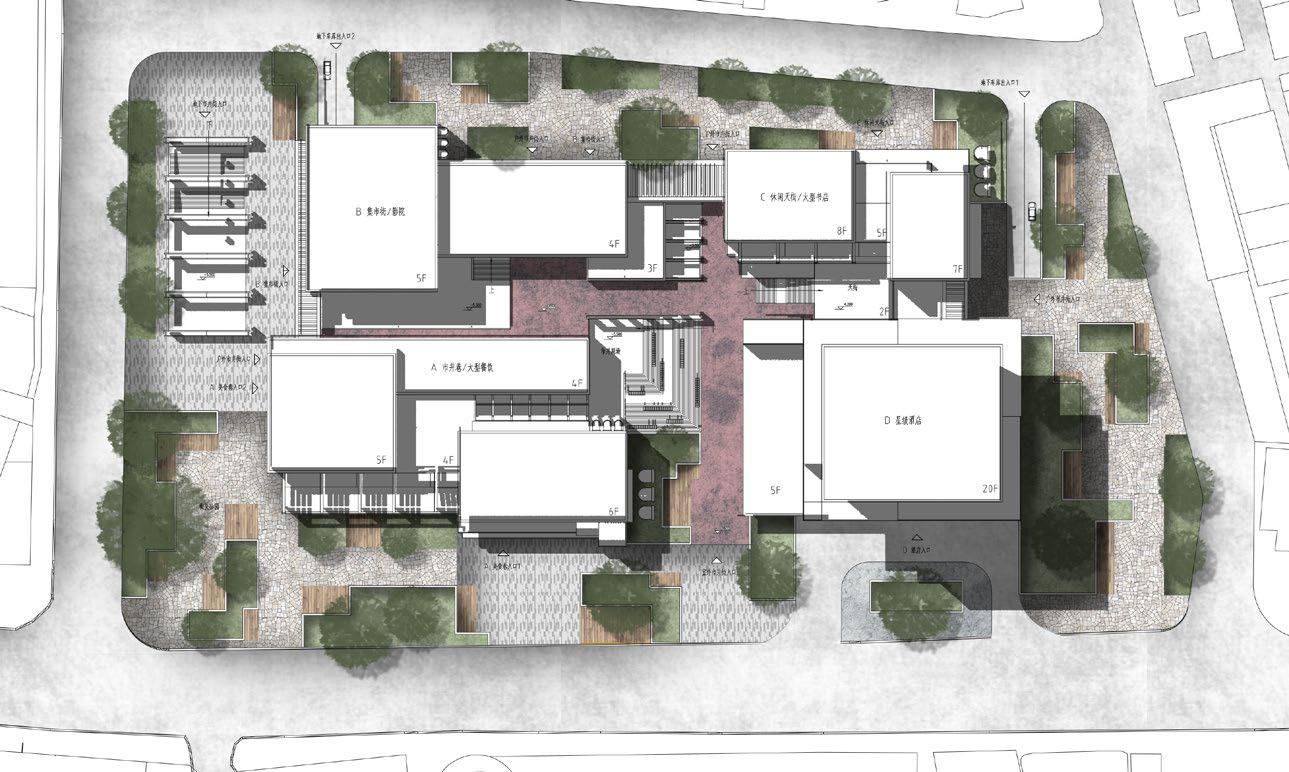
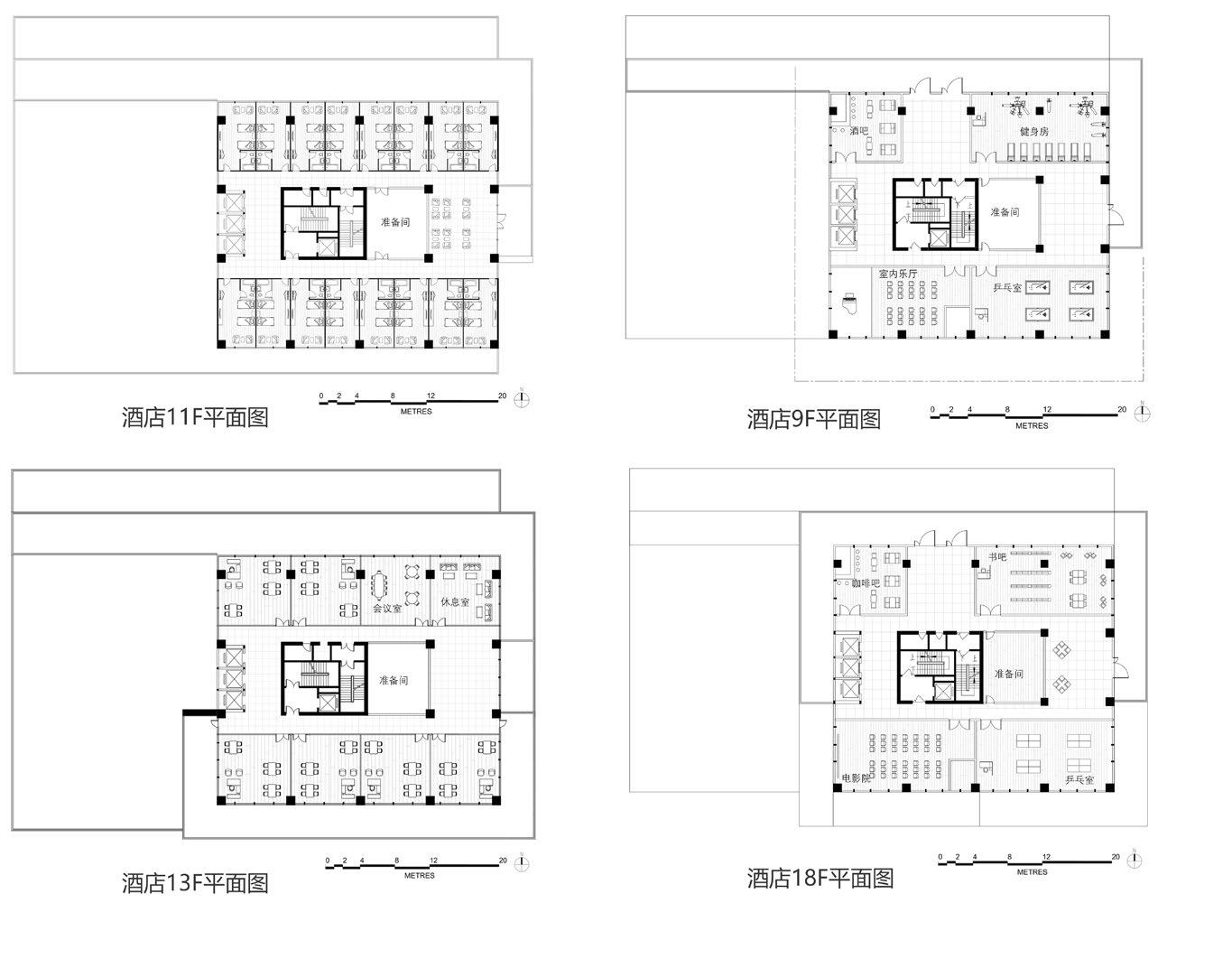
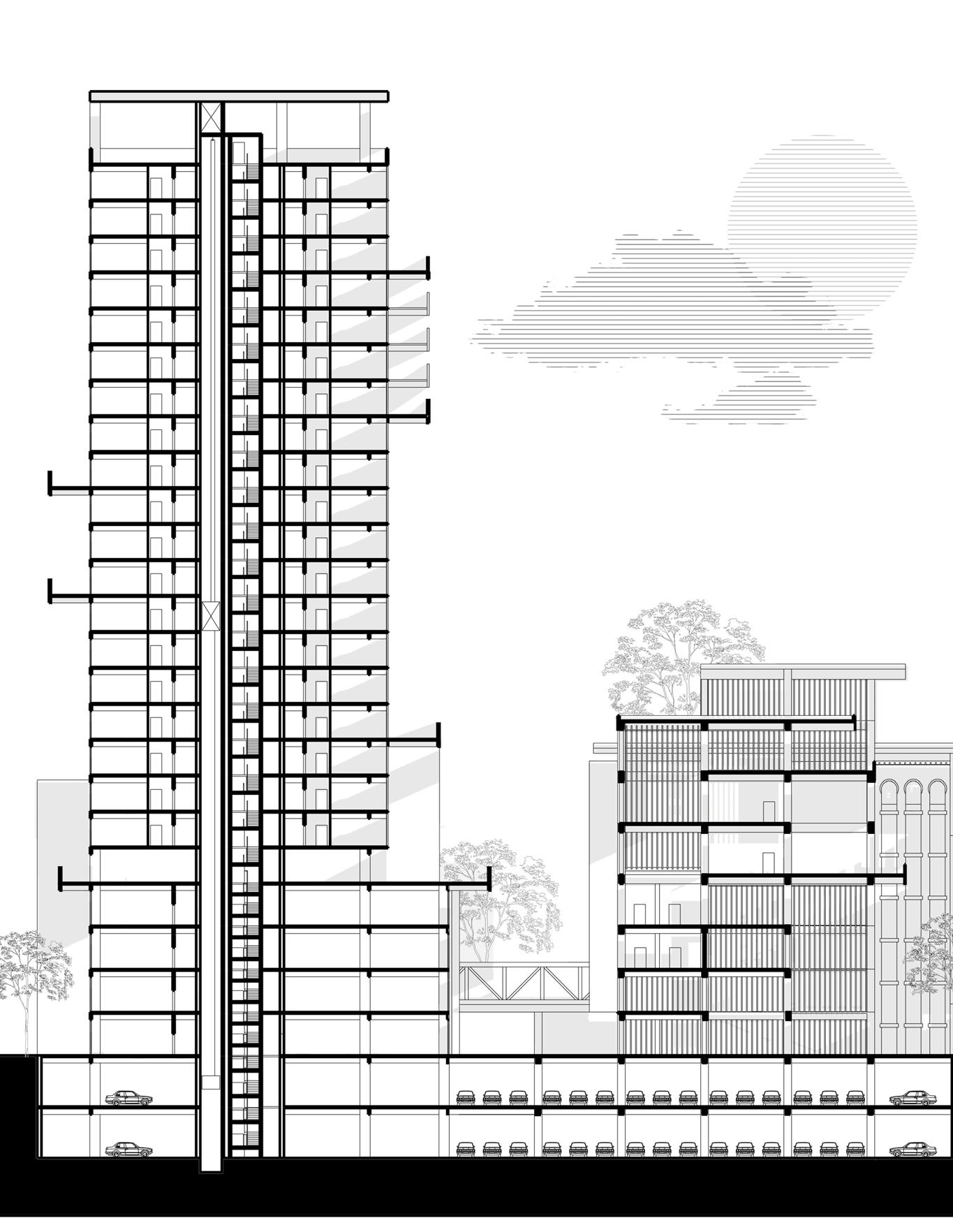
MASTER PLAN 11F PLAN 13F PLAN 18F PLAN 9F PLAN A-A Section B B A A


B-B Section
Atrium

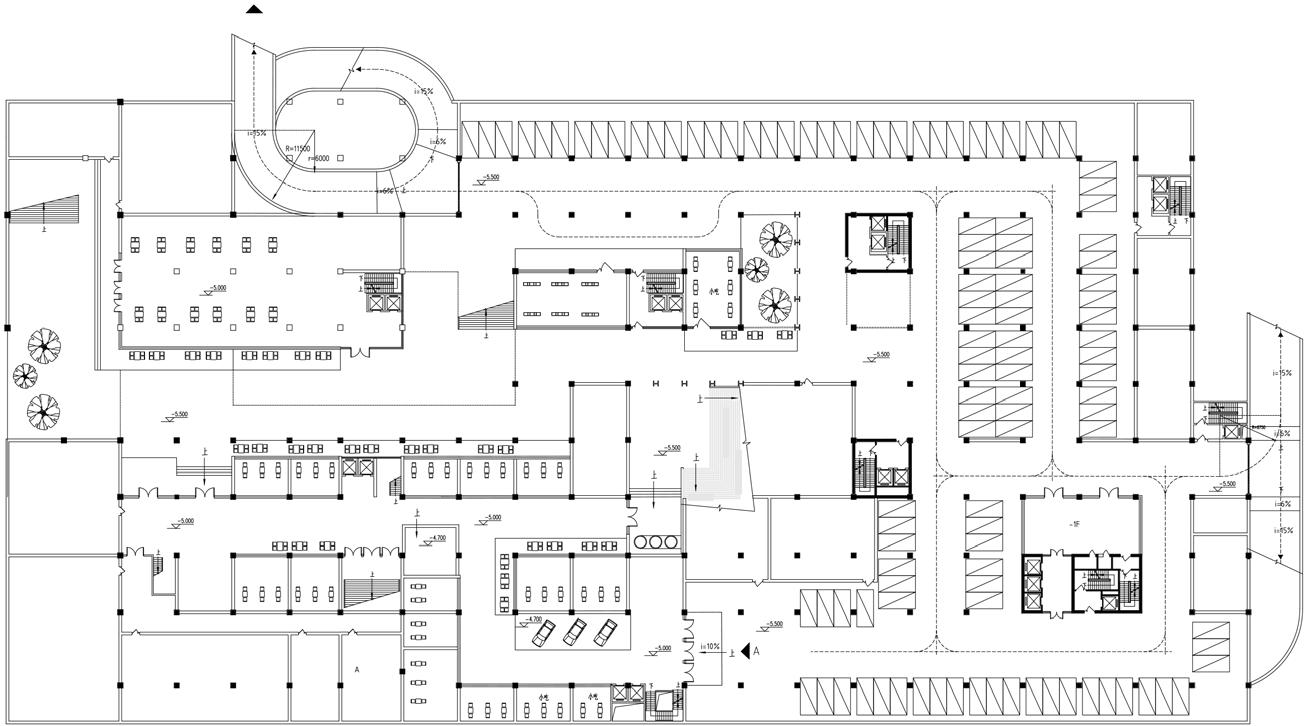
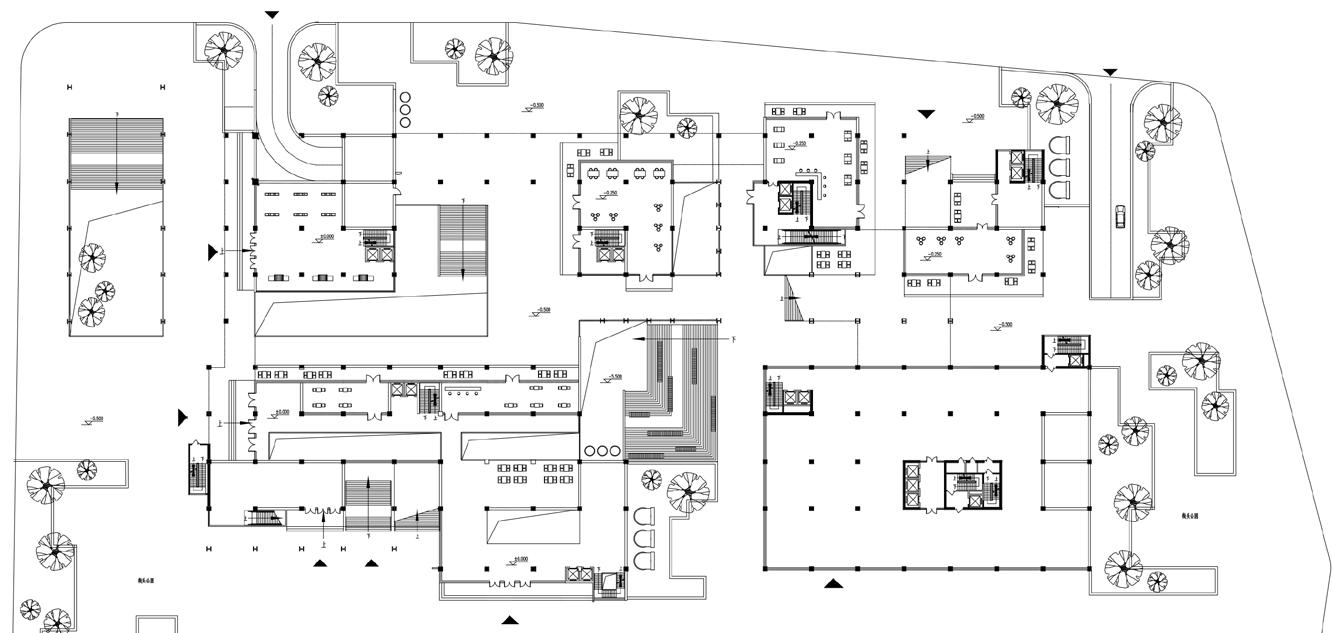

-2F PLAN GF PLAN -1F PLAN 1F PLAN
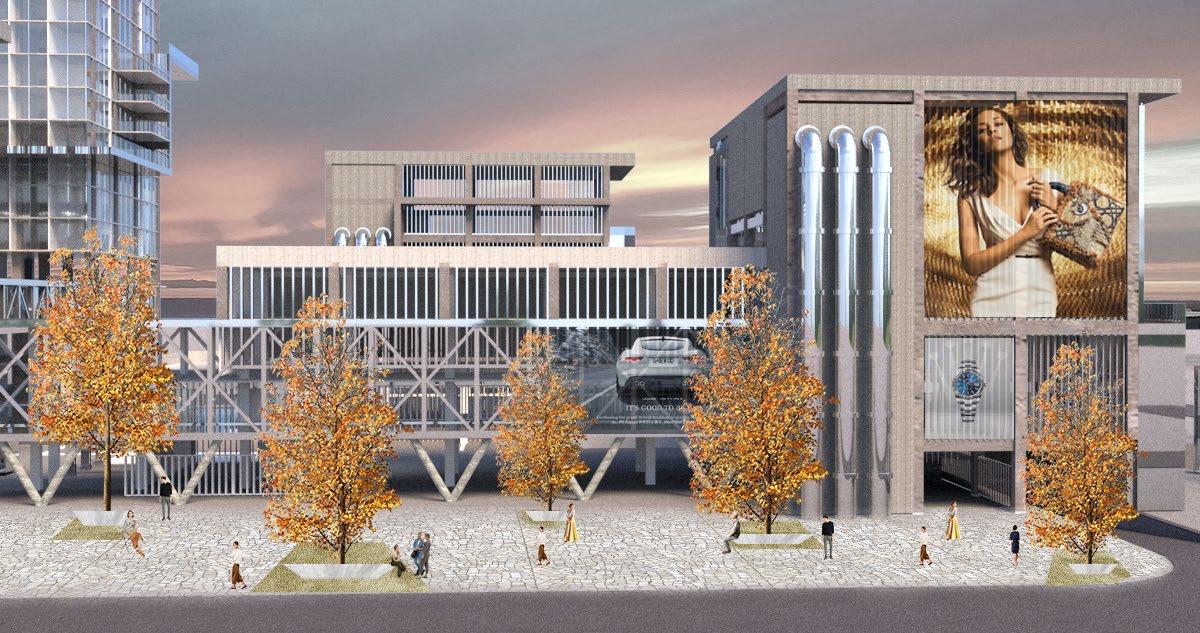
North Commercial Square
This project draws inspiration from the architectural forms of metal ventilation ducts and metal corridors in Hanyang Iron and Steel Plant to design the commercial spaces. By incorporating the architectural heritage of the industrial era, it accommodates modern functionalities and responds to the historical context of the site. It aims to provide customers with a unique shopping experience.
03
Street Campus
Start a New Concept Campus Life.
Inspired by the traditional streets and alleys of Wuhan, our design aims to break away from the conventional homogeneous campus spaces by incorporating the meandering and intricate characteristics of traditional Wuhan streets. We seek to create a flexible and engaging learning environment that integrates the concept of informal education.
The design concept draws upon the vibrant and dynamic atmosphere of Wuhan’s traditional streets, infusing it into the campus space. The layout of the campus emulates the winding pathways and narrow alleys, stimulating curiosity and exploration among students. This unconventional approach encourages students to discover and learn through a more interactive and self-directed process.

Based on Wuhan Street Pattern.
The Graduation Design in B.A. Period
Academic Work/ Individual Work
2023.3-5 Year 5 Spring Semester
Instructor: Pro. Liu Kai (Liukai@hust.edu.cn)
Wuhan, China

Wuhan, China
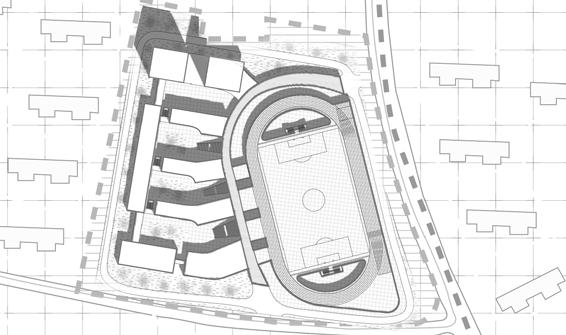
The Original Site
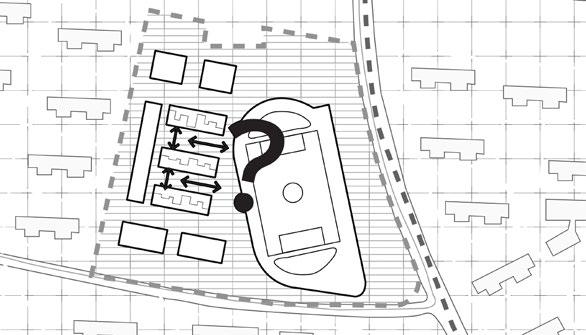
Question: More Conection?
SITE
SITE 0 5km 10km 50km
THE
THE

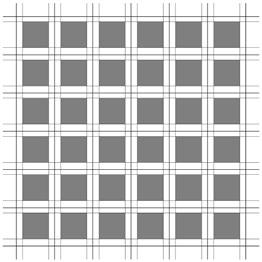

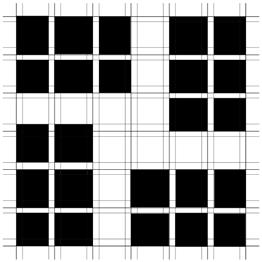
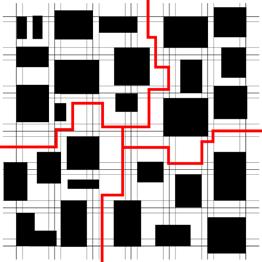
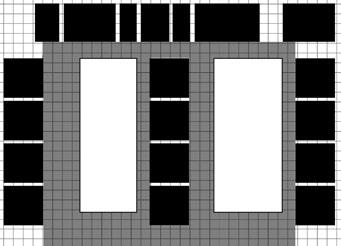
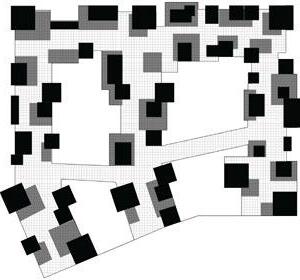

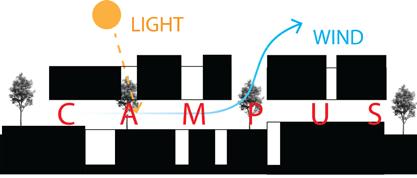
Changed the traditional campus’s orderly layout. Set winding paths and created spaces along the edges to create a streetlike campus layout.
Adding elevated spaces on the ground floor, and increasing atriums. Introducing open spaces for activities and incorporating natural light and ventilation.
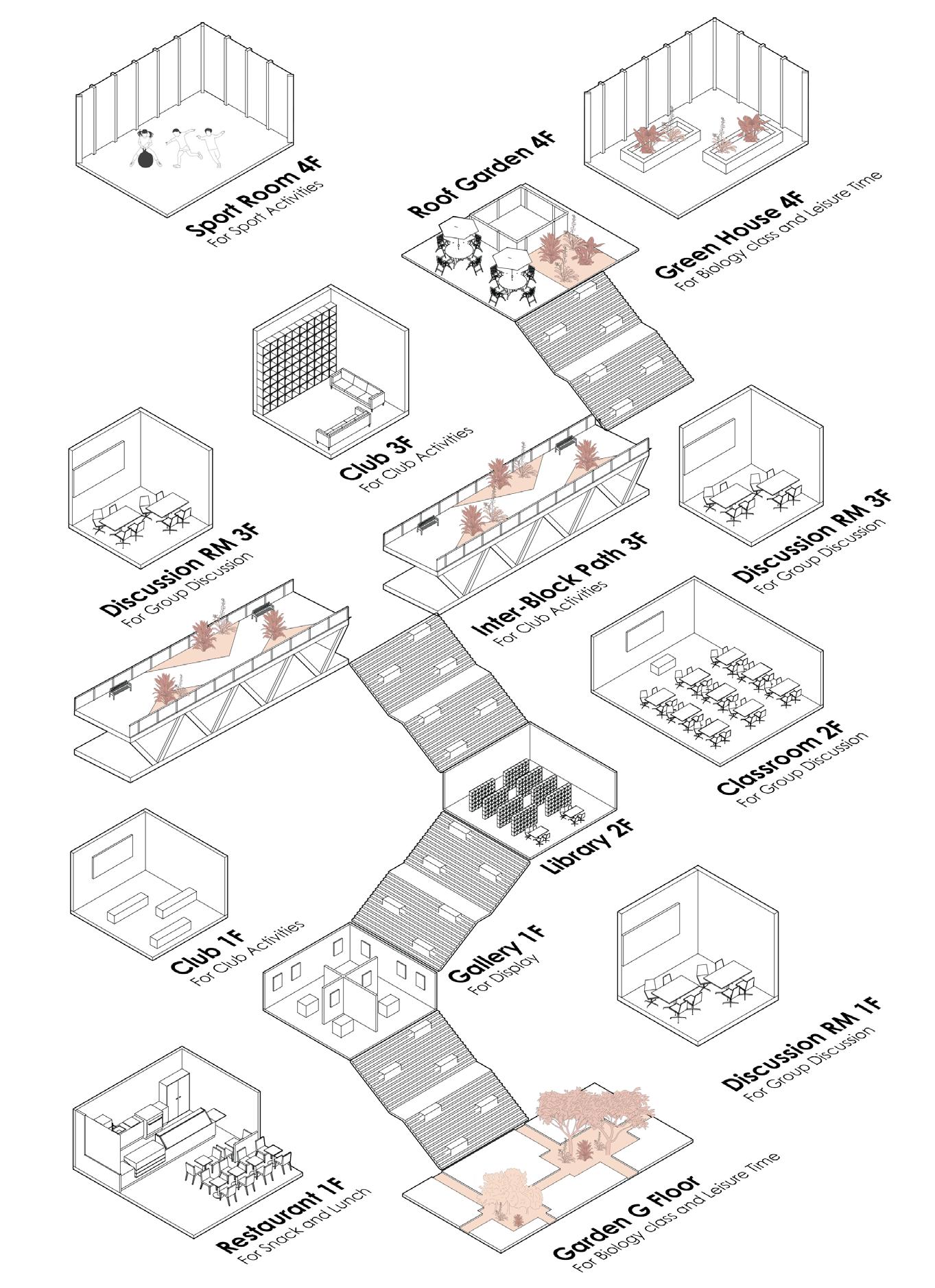
THE SITE
Set Grid Set Group Divide Group Insert Twisting Path Wuhan Street Feature : Twisting Path and Grid Ordination
Plan Generation
THE ACTIVITIES
Traditonal Campus Plan Traditonal Campus Plan Street Concept Plan Street Concept Plan

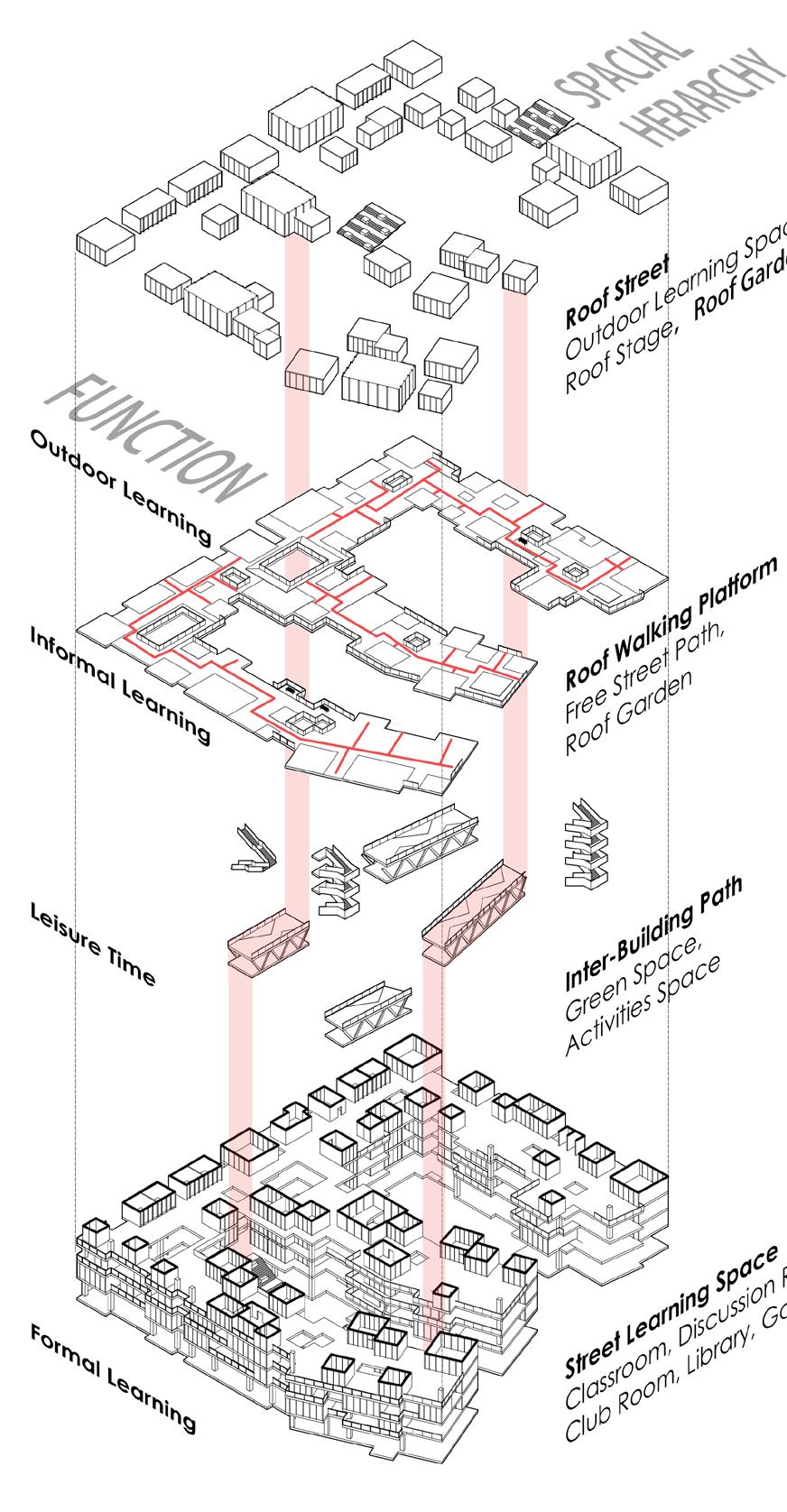
THE RENDER THE SPATIAL STRUCTURE
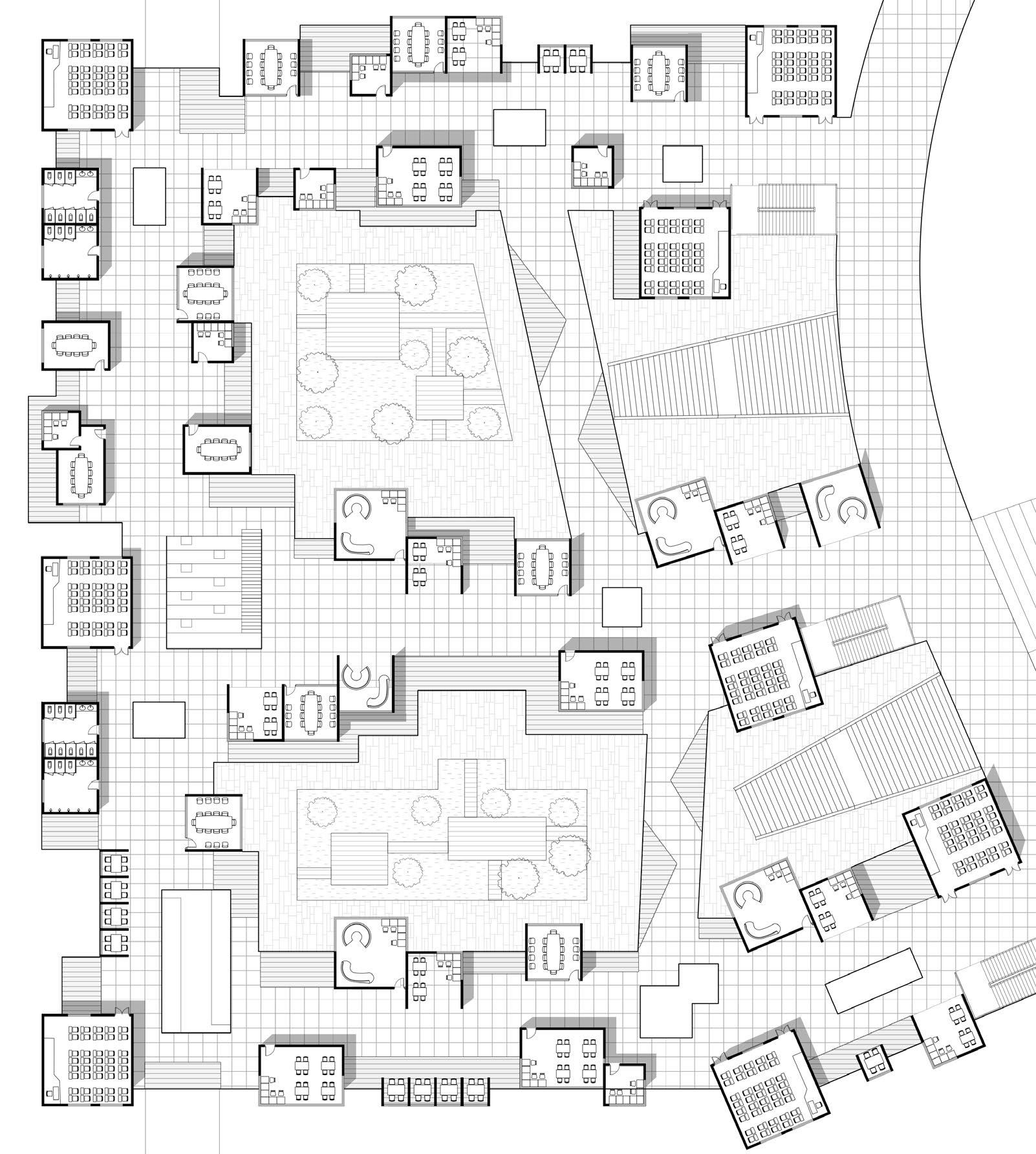

To further enhance the learning experience, we have integrated various elements of informal education. Informal learning spaces, such as outdoor seating areas, communal gardens, and interactive installations, are strategically placed throughout the campus. These spaces provide opportunities for students to engage in collaborative discussions, engage with nature, and experiment with hands-on activities. By incorporating non-traditional learning methods, our design aims to foster creativity, critical thinking, and a sense of ownership over the learning process.
THE PLAN
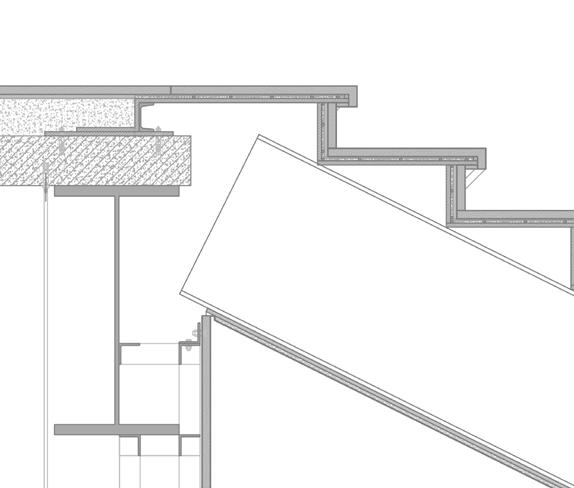

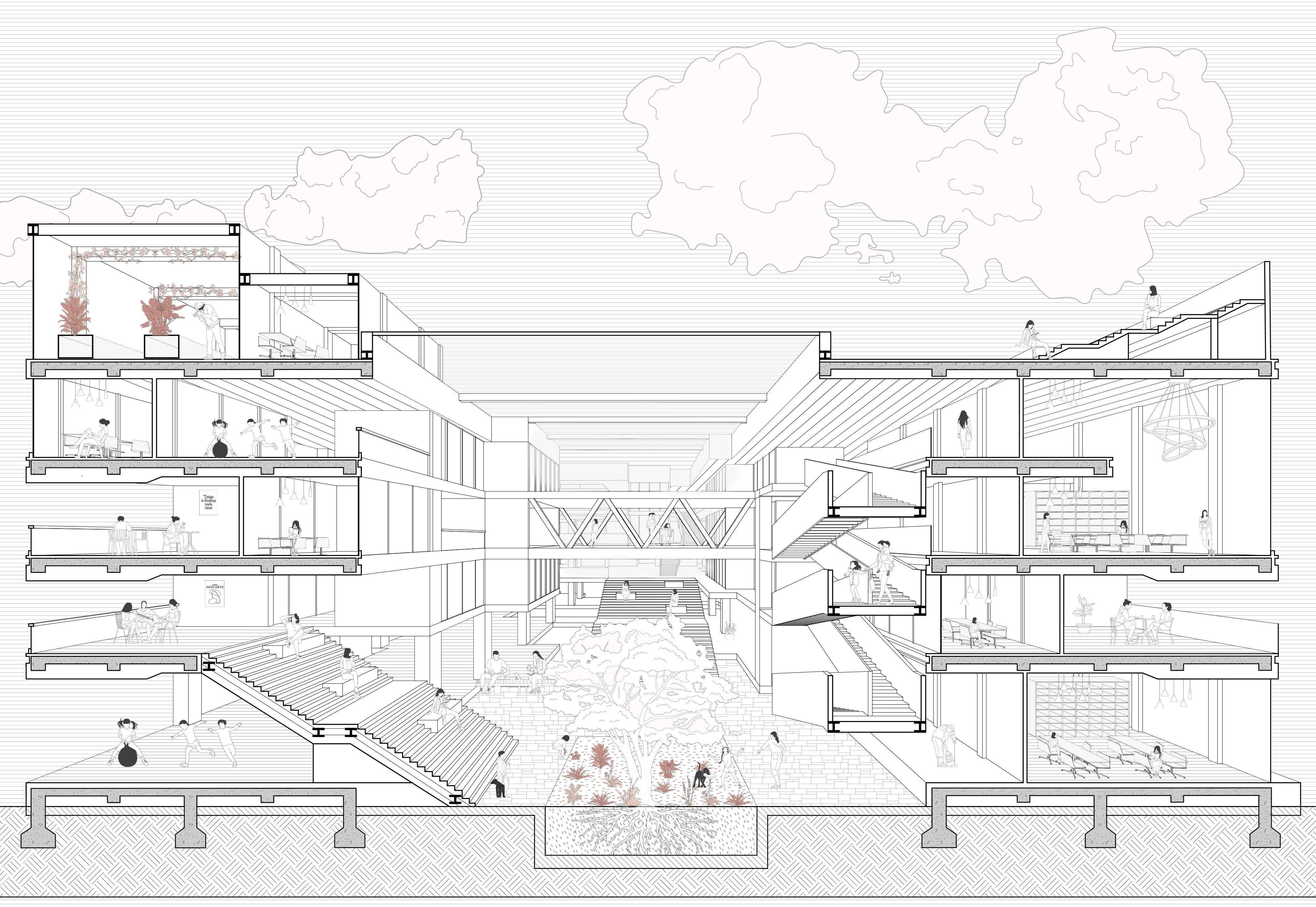
DETAIL A DETAIL A DETAIL B DETAIL B
Ukraine Nursing Home
In 2022, the Russian military bombed the Mariupol Opera Theatre in Ukraine, causing significant damage to the historic building. Our design team was tasked with restoring the building to its former glory while integrating modern features and making it functional for the community. The restoration of the Mariupol Opera Theatre involved preserving the original architectural form while adding new features to create a more functional and sustainable space. Our design team used a metal frame and glass to reconstruct the damaged sections of the building, giving it a modern twist while retaining the classic charm. Our design team integrated a retirement home into the building’s design, allowing the elderly to enjoy the arts and live in a safe, comfortable environment. The opera theatre’s stage and seating area were also restored, and a solar panel system was installed to make the building self-sufficient in terms of energy.
Academic Work/ Individual Work 2022.3-10 Year 4 Spring Semester
Instructor: Shi Haoyu (haoyu666@hust.edu.cn)
Ukraine
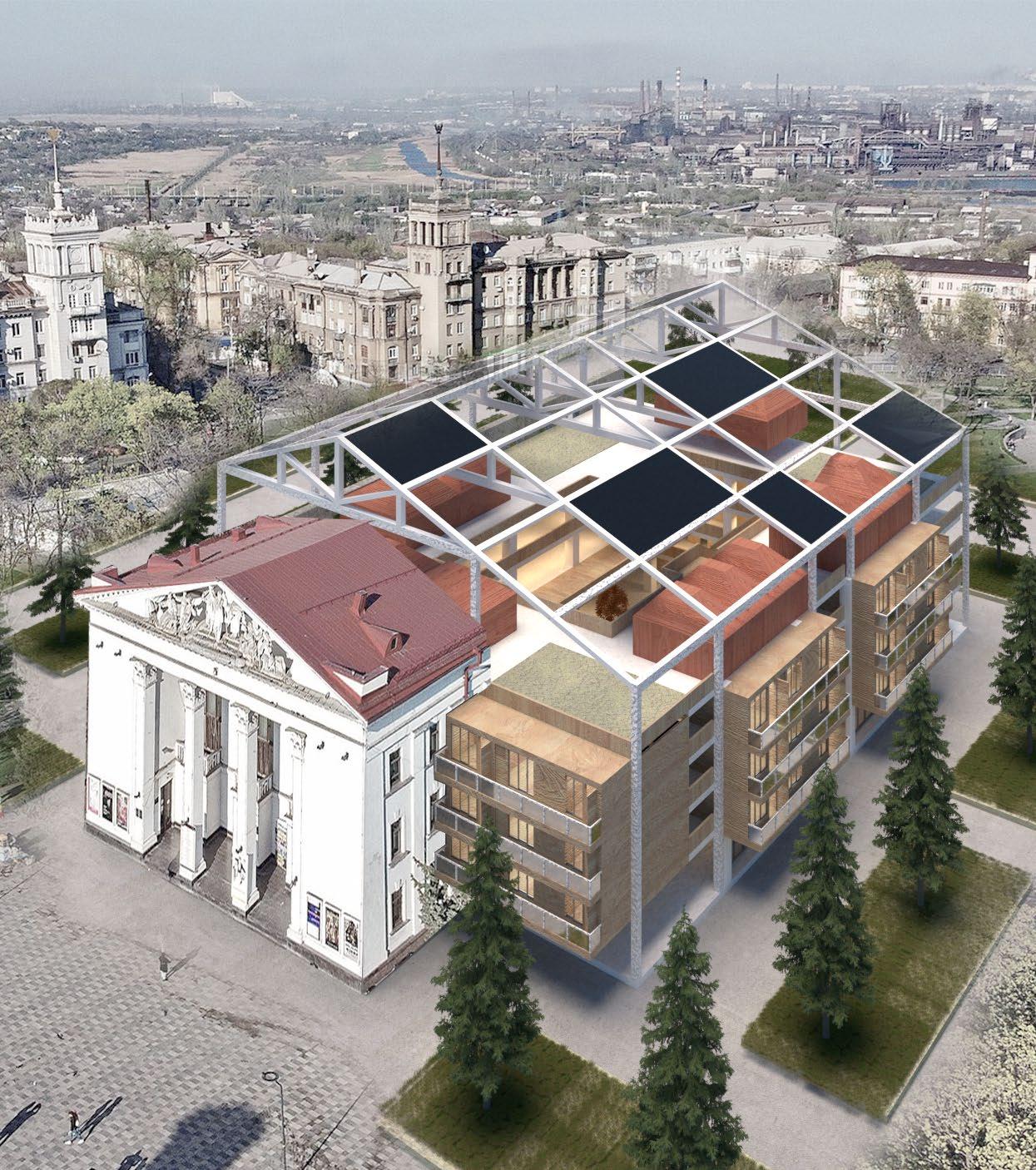
03
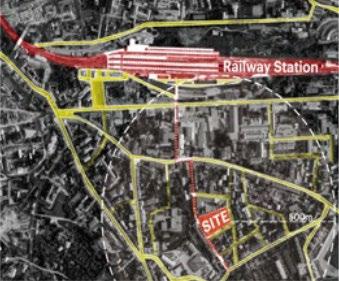
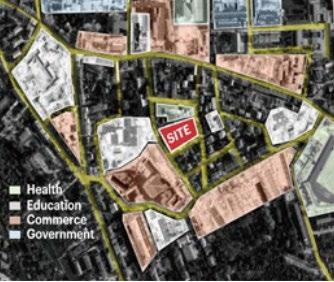
The site is about 500m from the railway station.
The site is located in the residential area, with hospitals, schools and markets around.
The Background of Mariupol theatre

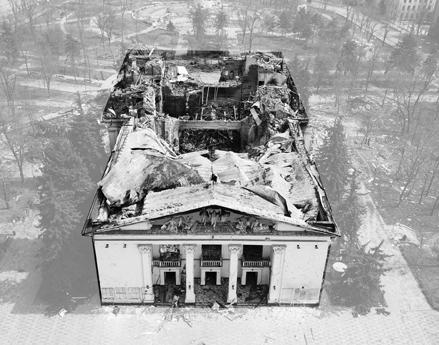
The modern theatre was constructed in 1960 in the approximate location of the former Church of Mary Magdalene.
On 16 March 2022, during the Russian invasion of Ukraine, the Russian Armed Forces bombed the Drama Theatre.

The Form generation Transportation Construction Surroundings Damaged Pedestrian Flow Line Renovation
Determine the main entrance of the site according to the crowd flow line.

When the war is over, how can the ruins of this great theatre adapt to people’s new life.New programs may add.


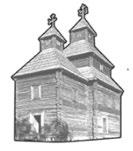
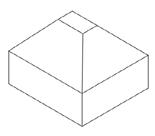
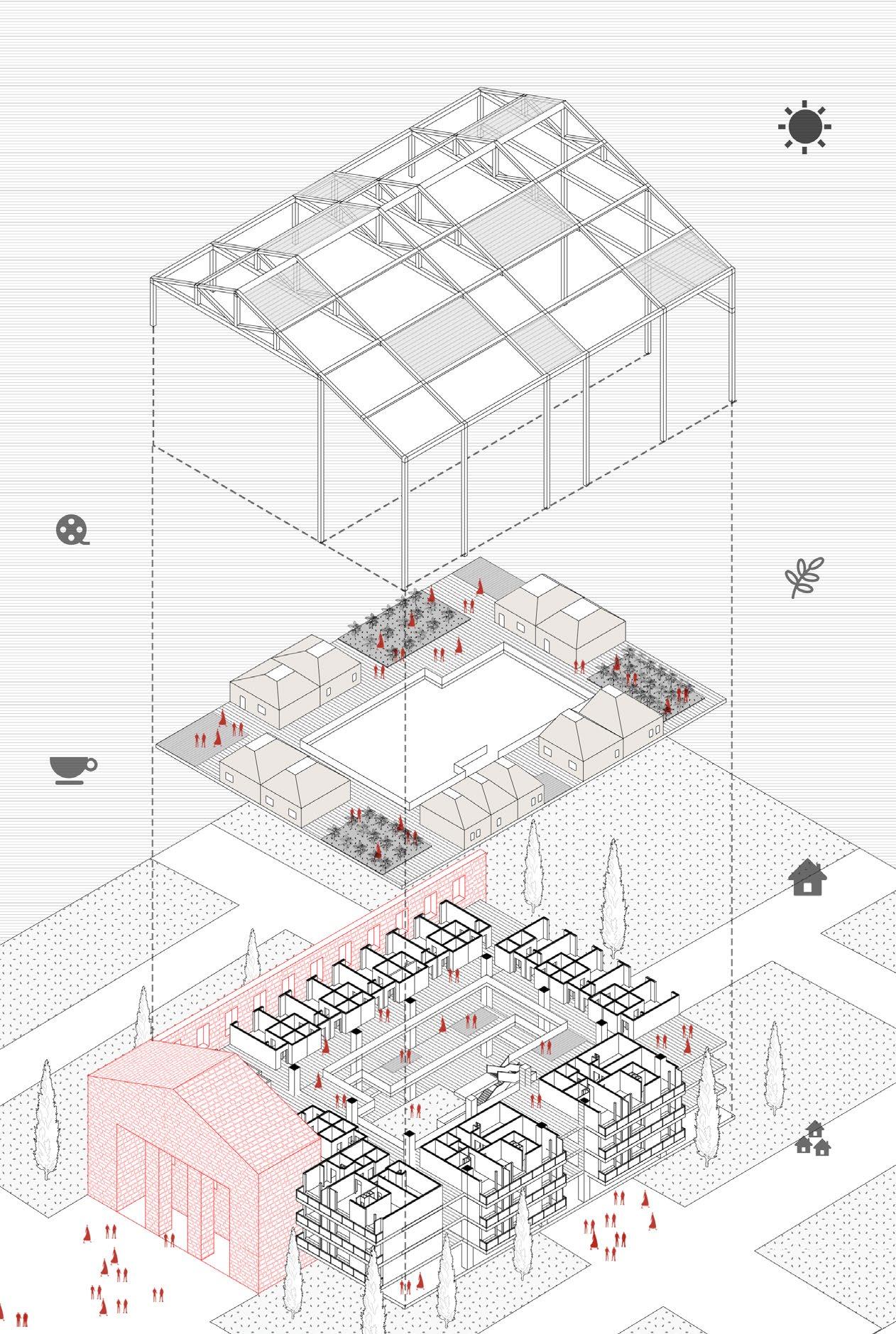
Entertain House
Vegetable Patch
Tea House
Housing Unit
Housing Group
Solar Panels
?
The Site The Structure

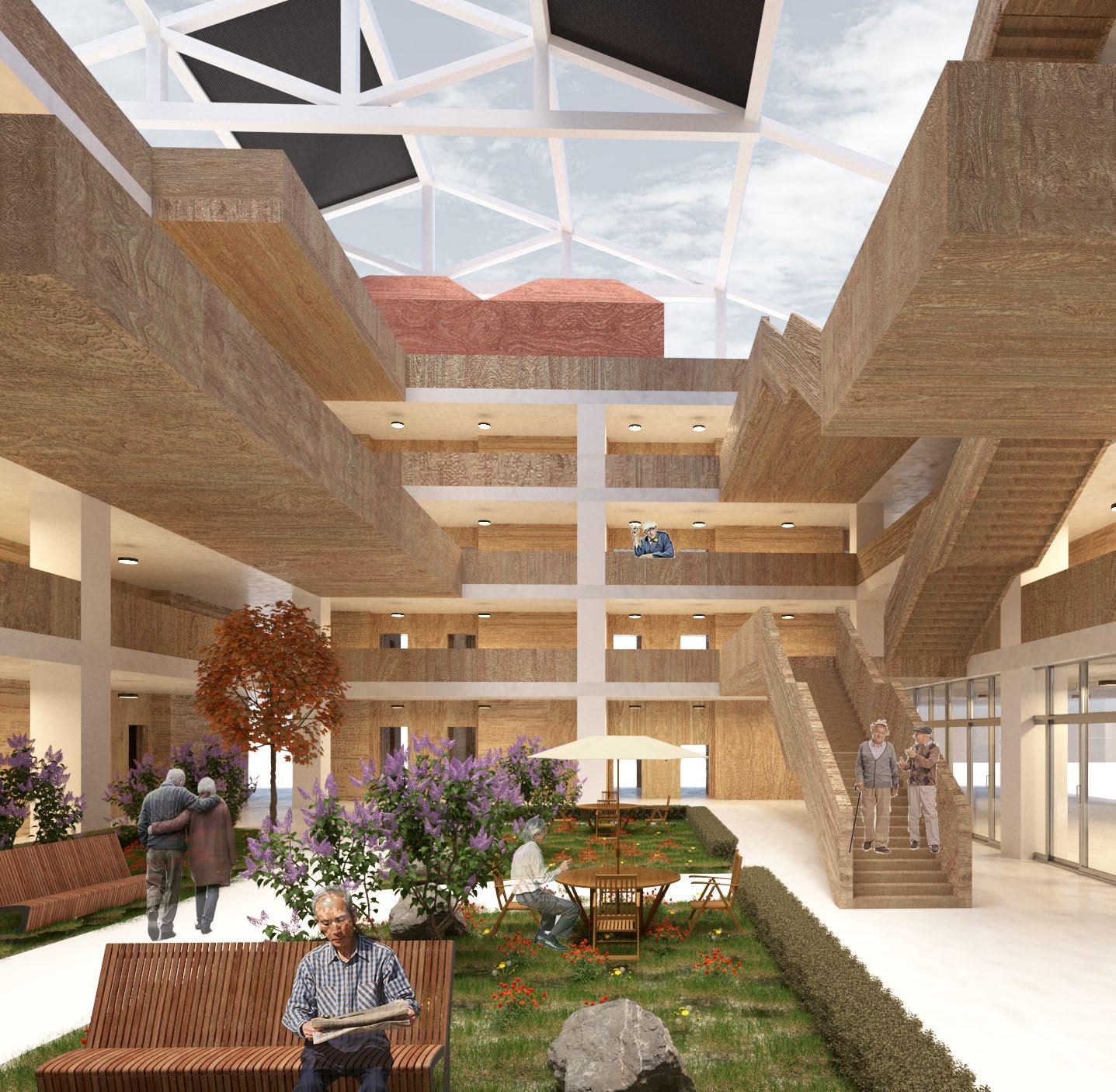
We also designed a greenhouse and courtyard space to provide a comfortable and relaxing atmosphere for the residents. The courtyard serves as a communal space for the elderly and visitors to enjoy the outdoors and socialize. The greenhouse provides a space for plants to thrive and helps regulate the building’s temperature.
The 3F Plan
PROGRAM 1. Housing Group Room 2. Housing Single Room 3.Terrace 4.Original Building 5. Atrium 1 1 1 1 1 1 1 1 1 1 1 1 1 1 1 1 1 1 2 2 2 3 3 3 4 5 4
The Atrium Render

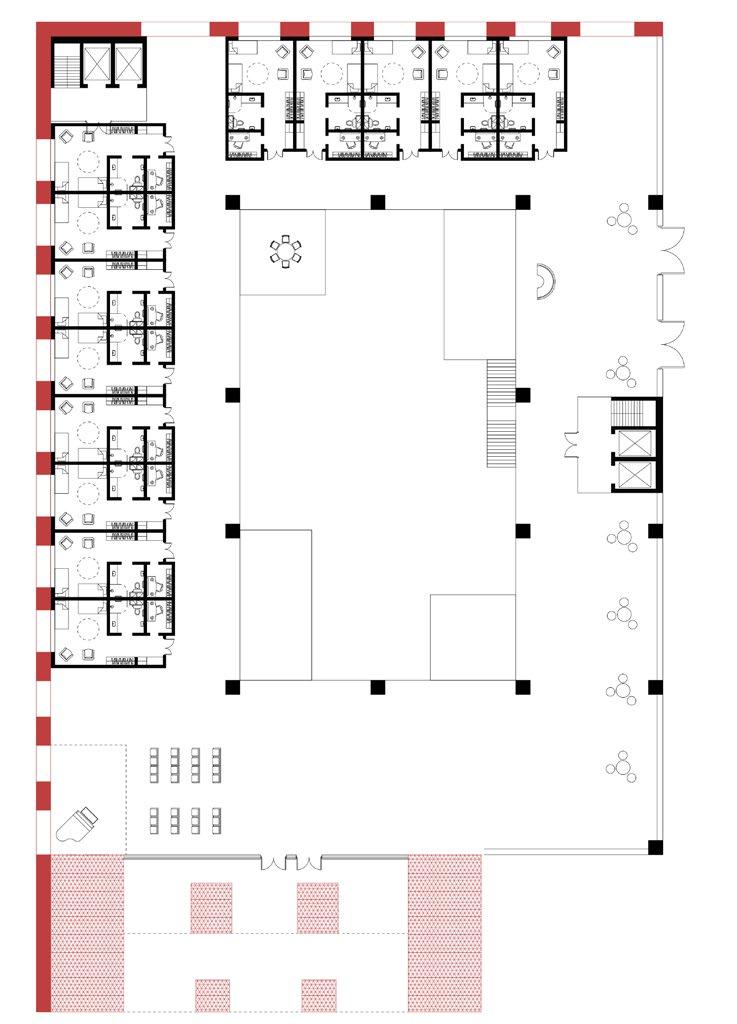
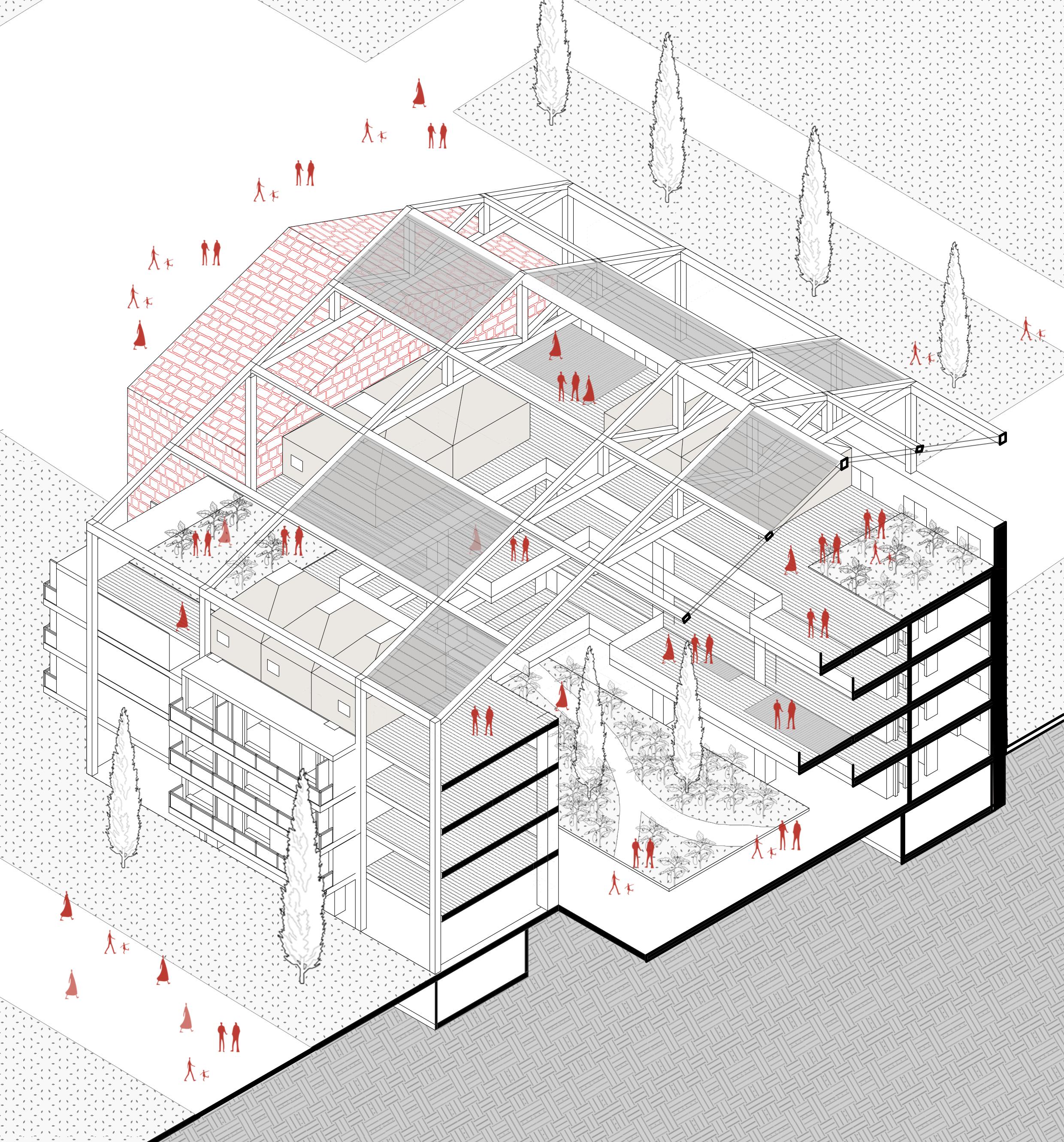
The restoration of the Mariupol Opera Theatre is a testament to the power of design to transform a damaged space into a functional and beautiful environment. Our team was able to preserve the building’s history and add modern features that will serve the community for years to come.
The 1F Plan
The Suit Render
THE Single Room THE Group Room Suite
Design for the elderly who require special care in between units.
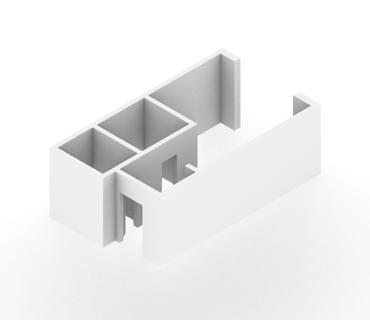

Design for elderly individuals who require social activities and promote physical well-being.
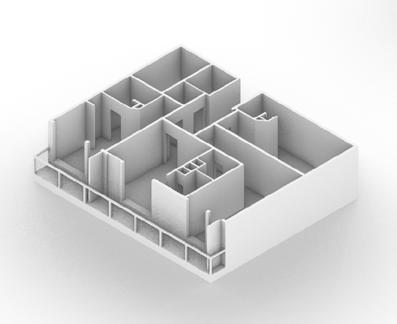
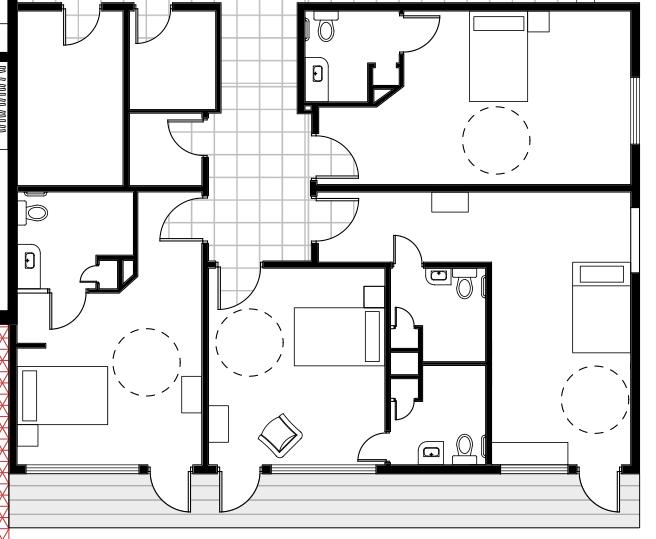
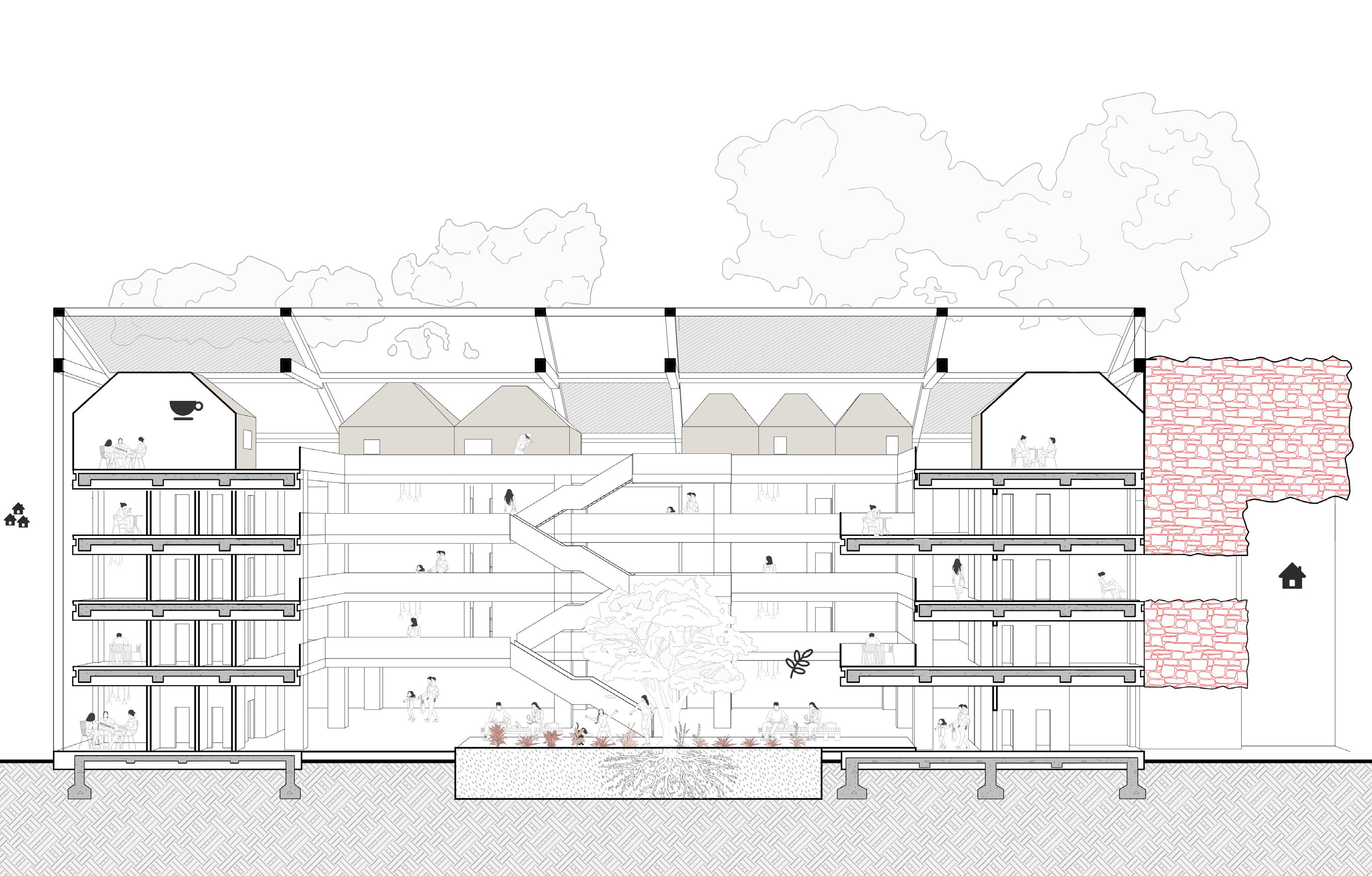

Based on Chinese Aesthetics.
East Lake Garden
Academic Work/ Individual Work
2021.3 Year 3 Spring Semester
Instructor: Xiaofeng Li (lixf@hust.edu.cn)

The project thrives on the traditional Chinese gardens in Suzhou. There are 3 well-known applications of Chinese Garden philosophy -- “Different View with Every Step”, “Borrow the Scenery” and “Frame the Scenery”. The garden promenade is following the curved ramps and free-shaped spaces. Inspired by domestic Chinese aesthetics, the project pays more attention to the void space like gardens and yards instead of buildings alone. Wuhan, China
Wuhan, China
04
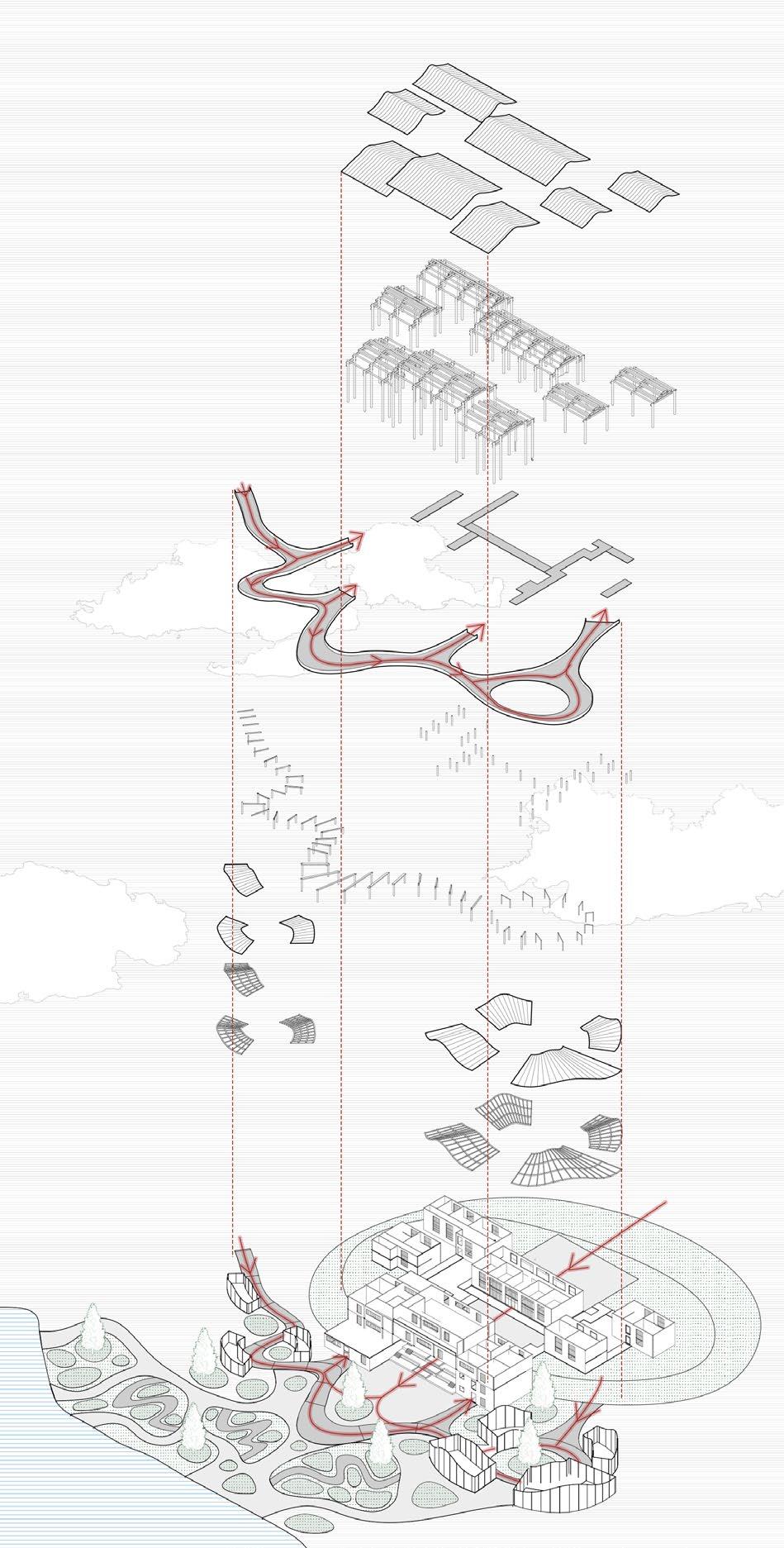
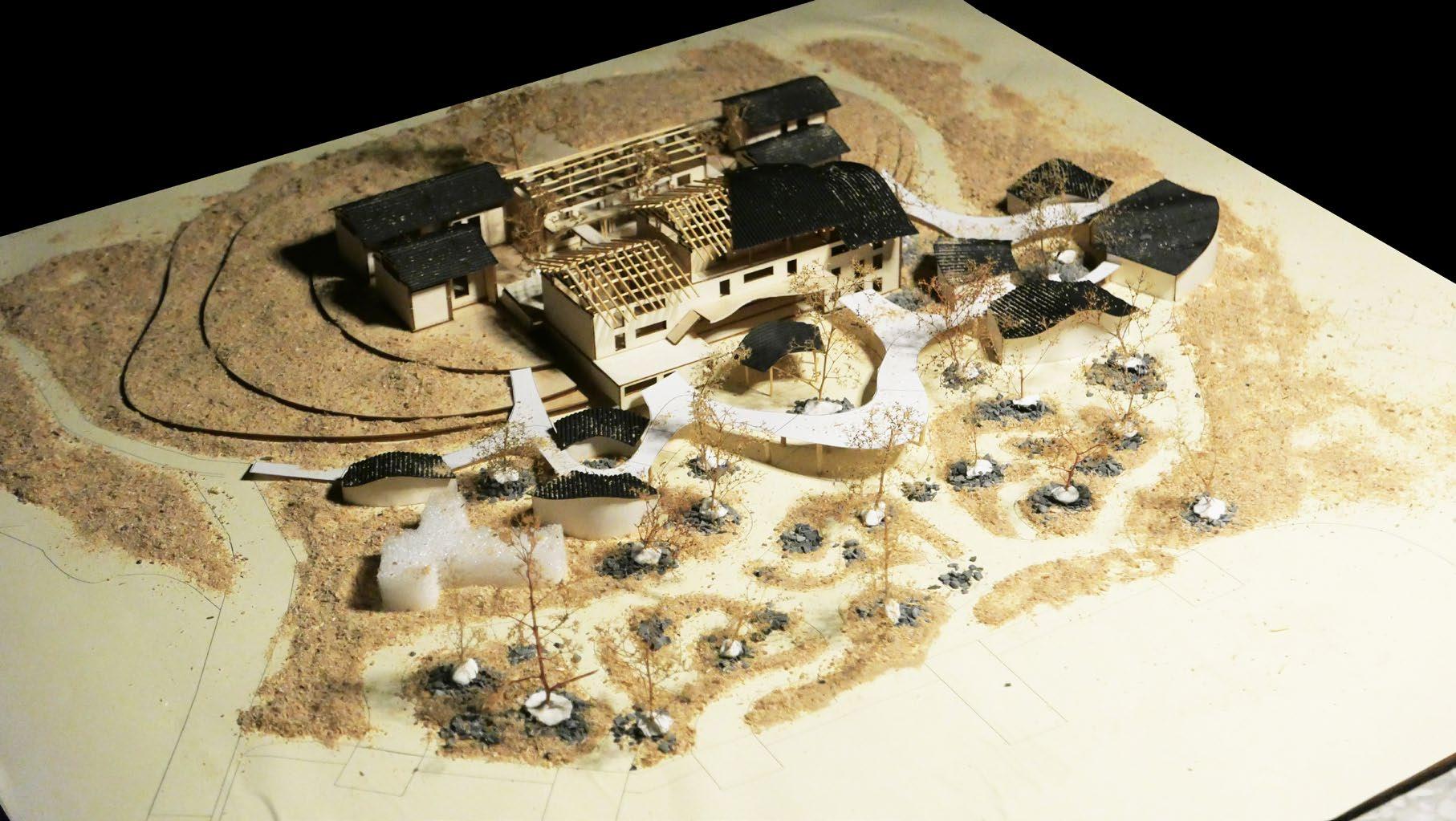
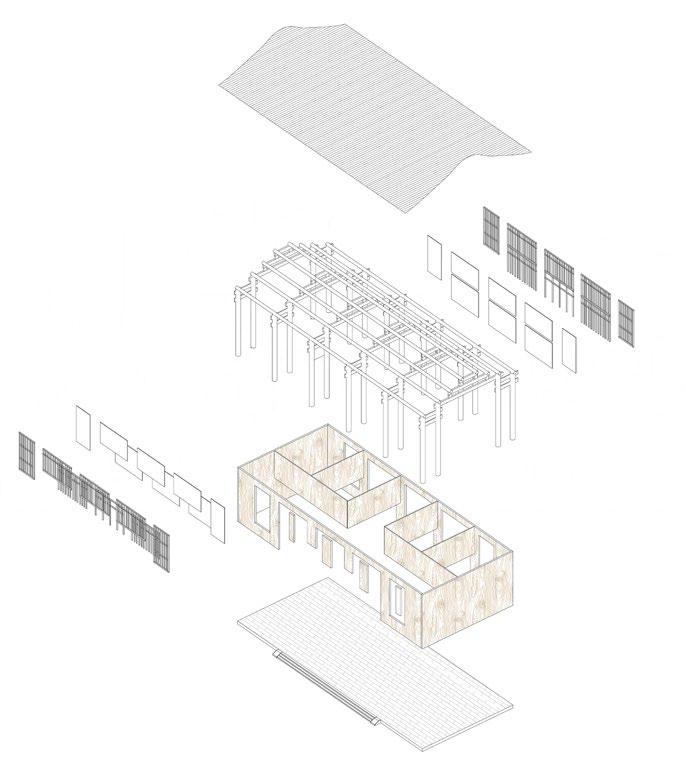
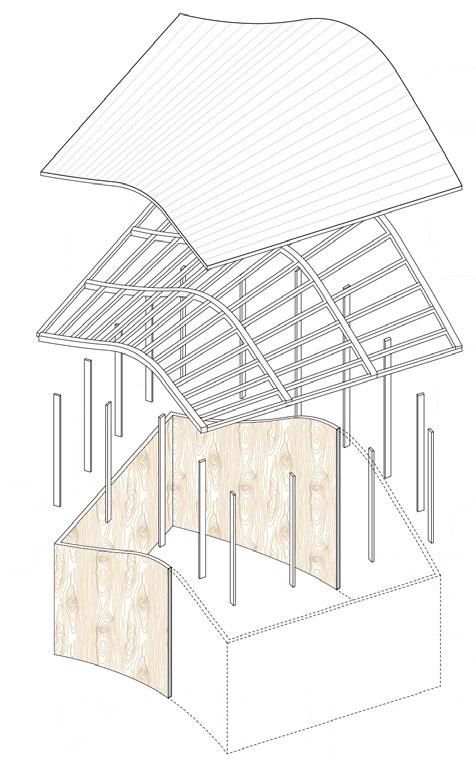

Unit A Axonometric Drawing Unit B Axonometric Drawing Detail Drawing of Wall & Roof larch boarding t=12mm double-coat wax finish furring strips waterproofing membrane structural plywood t=12mm tile roof corrugated galvanized steel sheet asphalt roof underlayment water-resistant plasterboard rafters glass wool Main Entrance 1100 600 1300 Tile Roof Tile Roof Tile Roof Tile Roof Ramp Column
Base A B
Axonometric Drawing
Column Beam Bent Frame Bent Frame Bent Frame Wooden Wall Wooden Wall
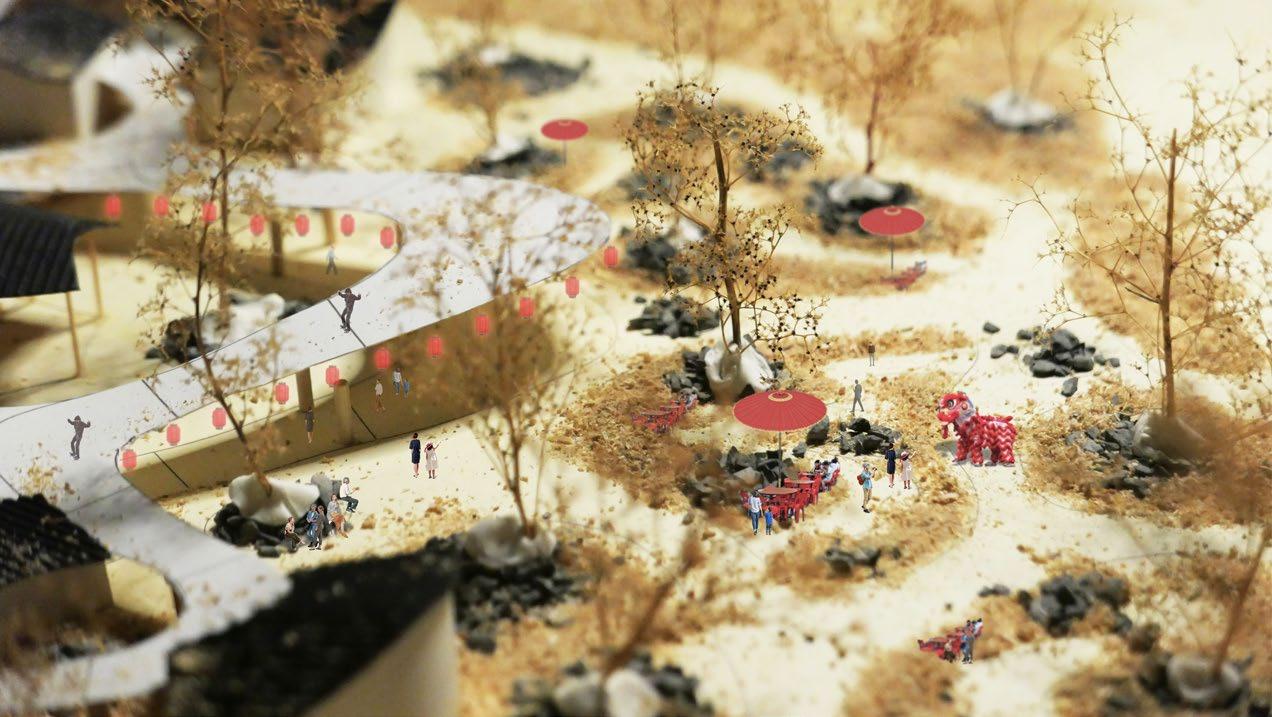
There are 3 well-known applications of Chinese Garden philosophy -- “Different View with Every Step”, “Borrow the Scenery” and “Frame the Scenery”. The garden promenade is following the curved ramps and freeshaped spaces. Inspired by domestic Chinese aesthetics, the project pays more attention to the void space like gardens and yards instead of buildings alone.




Function 1.reception 2. restaurant 3.artist studio 4.exhibition 5.bar 6.book store 7.audience 8.stage
7.550m 7.550m 4.450m 4.450m 4.00m 4.00m 4.500m 4.500m 11.500m 0.000m 0.000m Main Entrance 1 2 5 5 6 7 8 4 4 4 3 3 3 3 3
Section Drawing
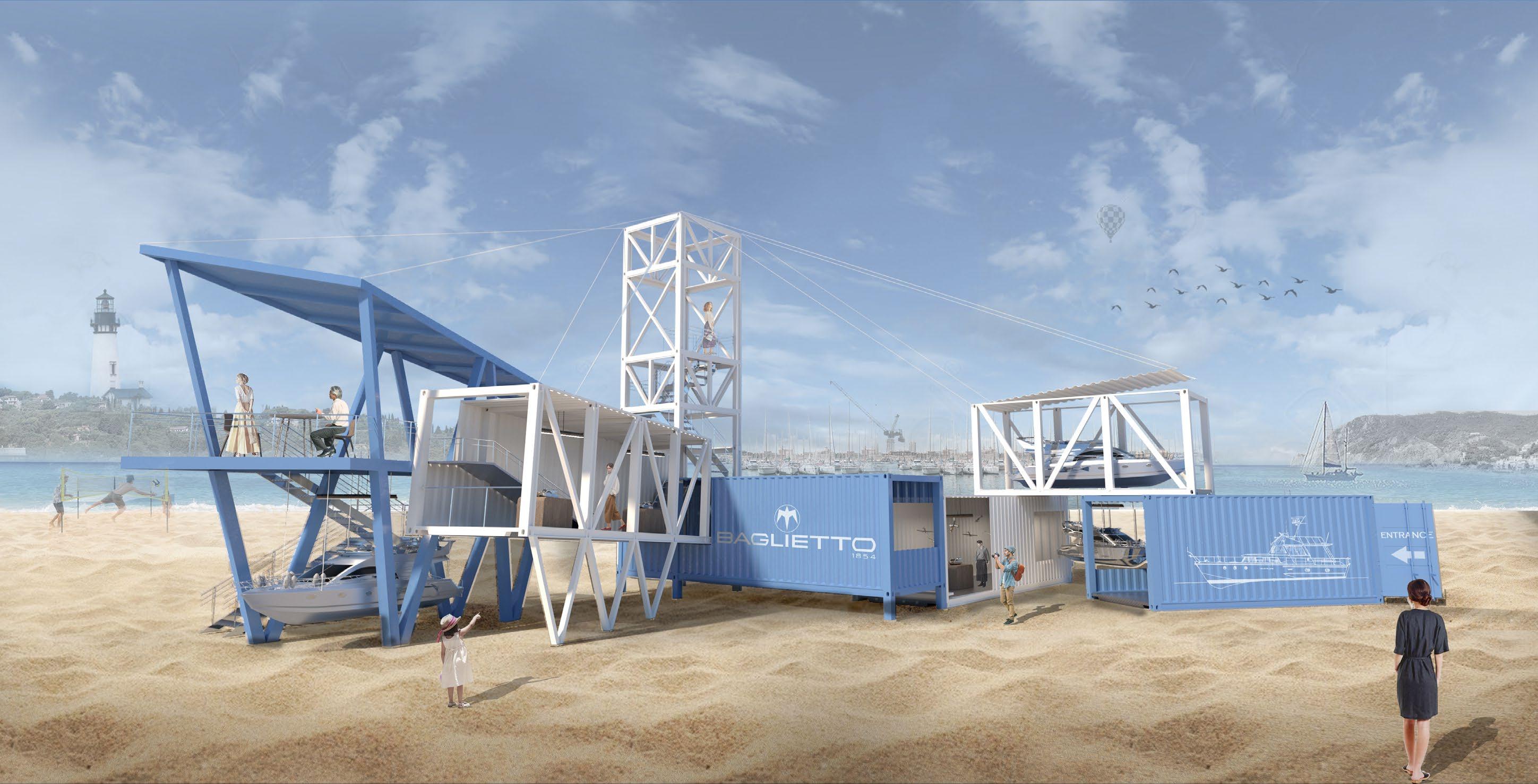
An Experimental Design of Narrative Architecture.
The Container Museum is an experimental design after learning the design methods of Bernard Tschumi -- the development history of a yacht company and some figurative objects are translated into abstract diagrams, and then generated concrete forms through the diagrams. In its narrative, the history of the Baglietto company are interpreted into 5 chapters, while the turning of each container block is treated as the dialogue between each chapter. This project takes the geometric narrative into consideration through the simple and clear way of form manipulation.
05
Container Museum

Finalist of Young Architects Competition
Worked as leader with Azhar Dilxat & Xiaoke Chen
2022.4-7 Year 4 Spring Semester
Instructor: WenZhao (wenzhao@alumni.upenn.edu)
La Spezia, Italy

Italy
City-Scaled Mapping




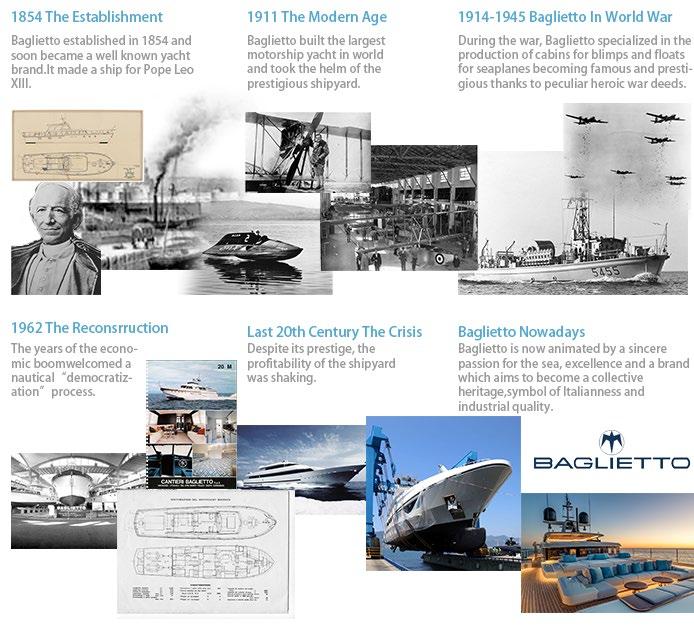
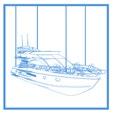
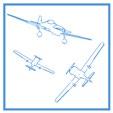
ChapterⅠ
The Initial of the Legend
photographys,drawings, small ship models, hanging huge ship model
ChapterⅡ
Baglietto In War
photographys,drawings,
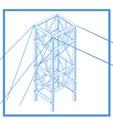
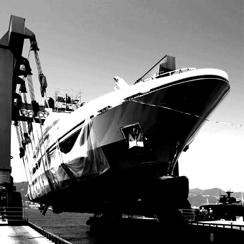

ChapterⅢ
Baglietto Battleship
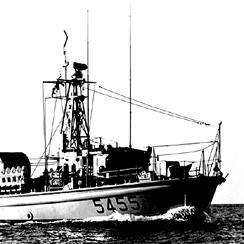
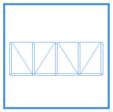
ChapterⅣ
Baglietto Water Plane

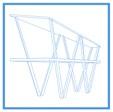
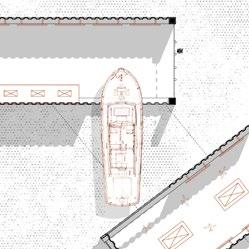
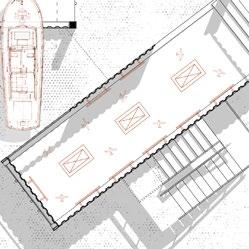
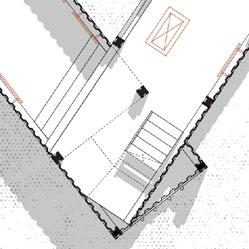
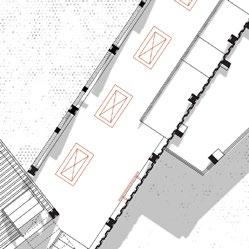
ChapterⅤ
Baglietto


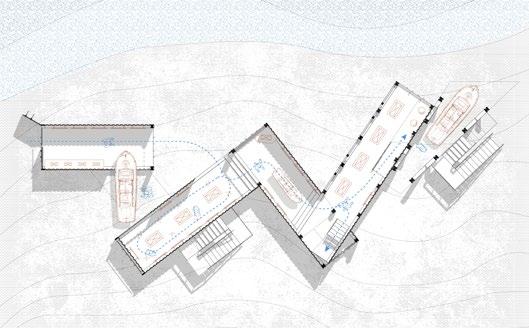

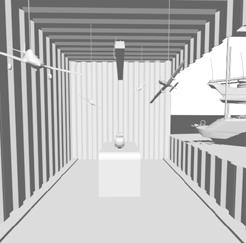
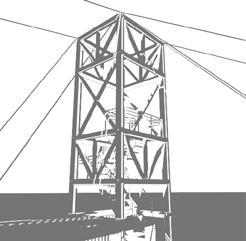
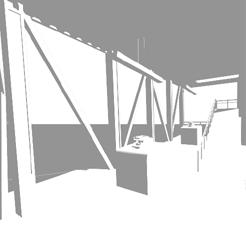

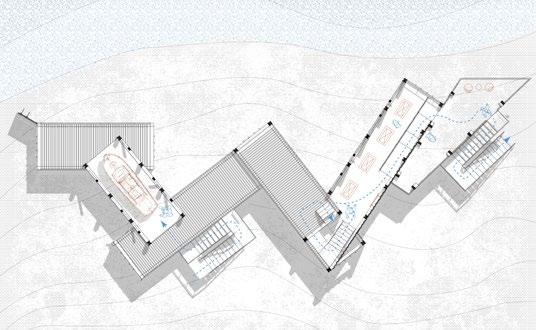
Story of Baglietto road mountain street forest railway building station sea site university university site area
Prototype Plane Relation Space
Nowaday Symbol Story&Function
place, sightseeing
Plan
[Group] [Group] [individual]
small ship models, hanging aircraft model stairs, sightseeing platform small ship models rest
platform Prototype translation
[Individual]

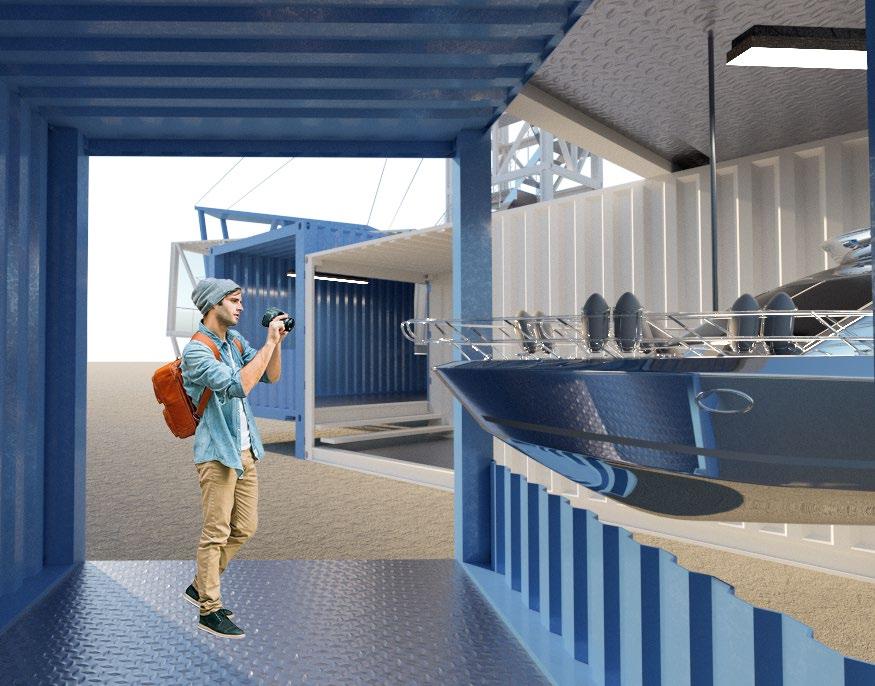

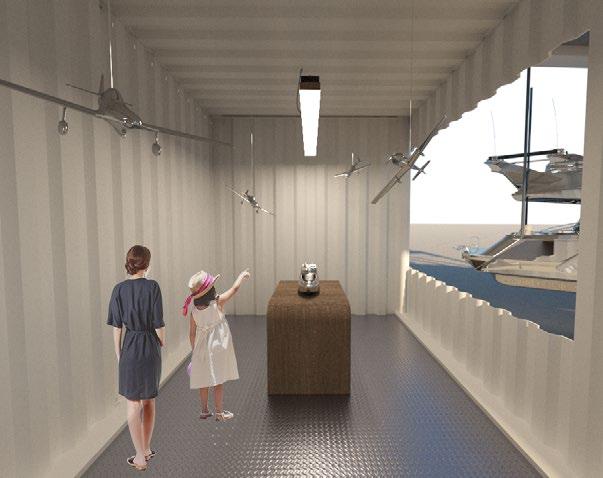

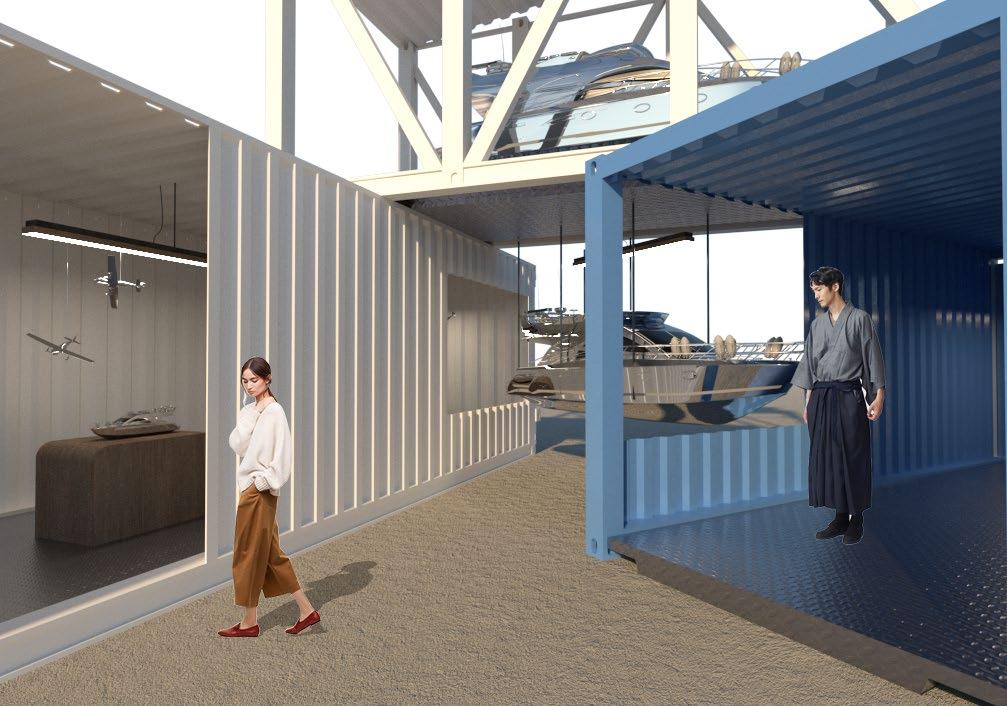

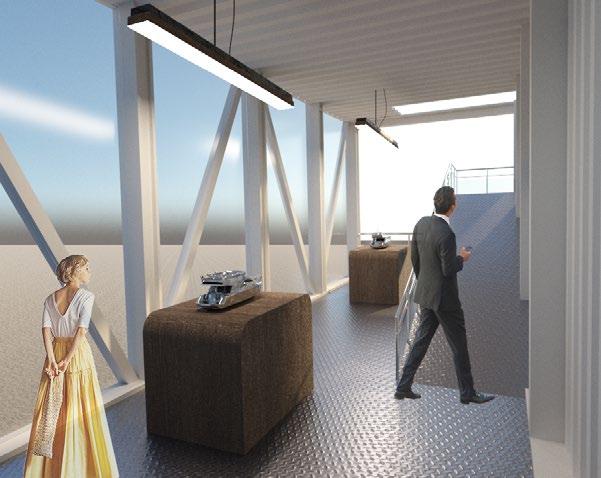
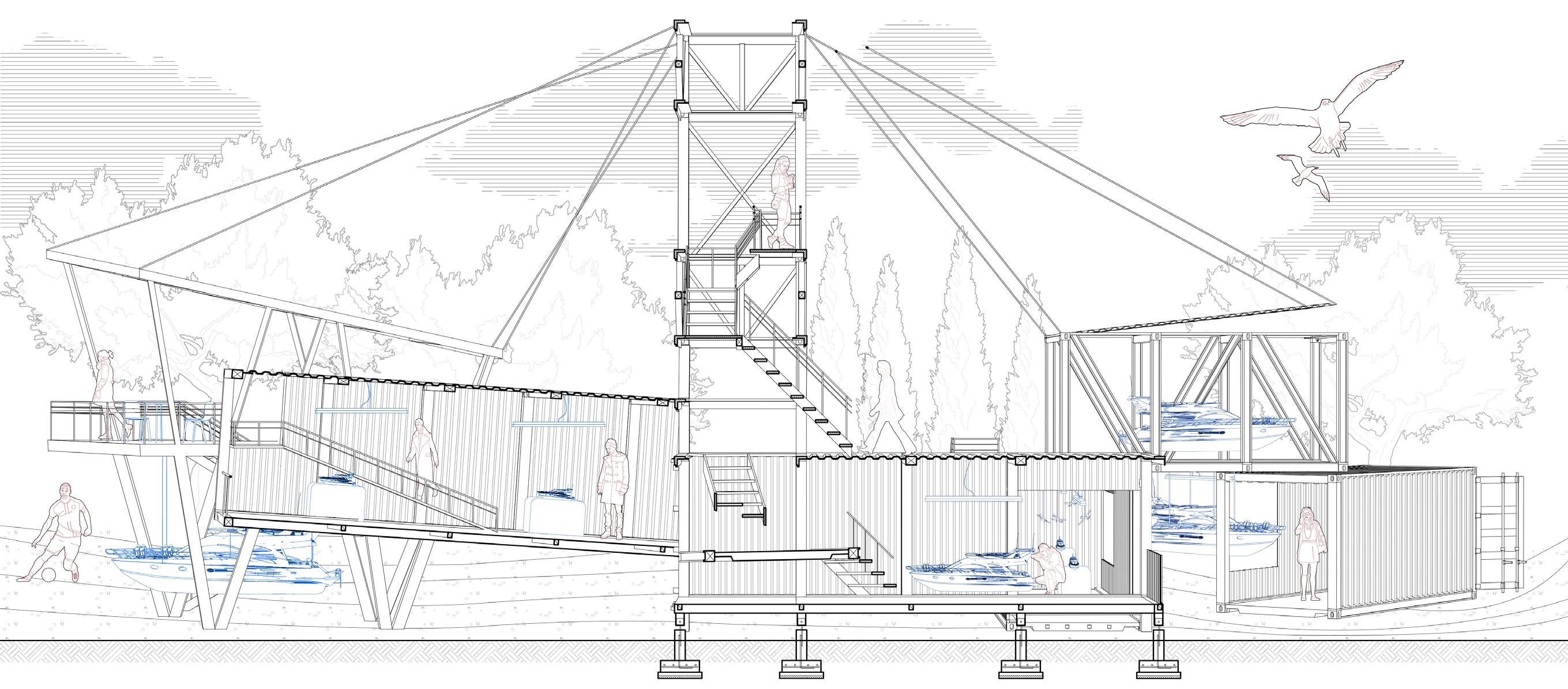
ChapterⅠ The Initial of the Legend ChapterⅡ Baglietto In War ChapterⅣ Baglietto Water Plane
Section Drawing [Individual] ChapterⅤ Baglietto Nowaday
06
Study on Space Use
by Ethnic Minorities
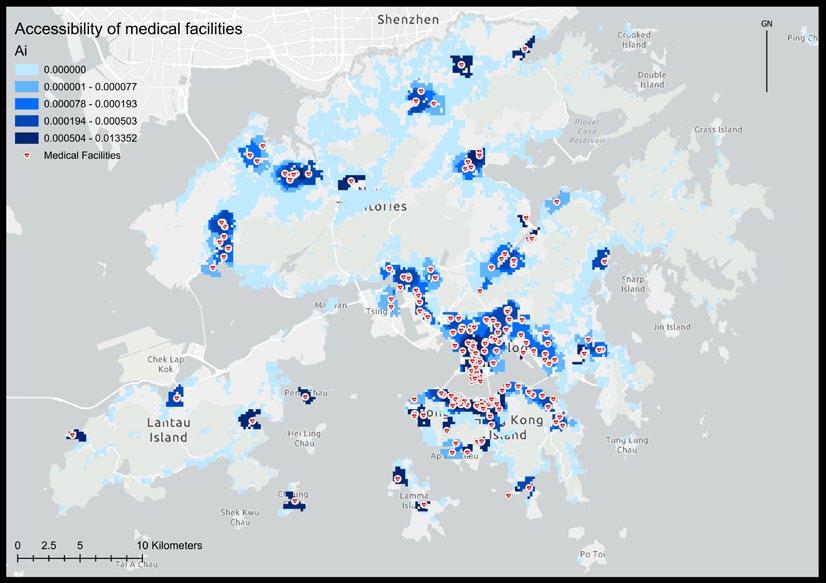
Accessibility of Medical Facilities
The
Distribution and Justice of Multicultural Residents
in Hong Kong
Hong Kong is an international metropolis renowned for attracting individuals from diverse cultures to work and reside in the city. The presence of foreign workers has greatly contributed to the vibrancy and dynamism of Hong Kong’s multicultural landscape. According to data from the Hong Kong Census and Statistics Department (2021), a staggering 619,568 foreign workers entered Hong Kong in 2021 alone, comprising approximately 8.4% of the city’s total population.
This project analyzes the space usage of ethnic minorities in Hong Kong through GIS and smart city technologies. Thereby suggesting strategies to improve their lives.
Based on GIS and Smart Cities Tech
HKU URBAN ANALYSIS STUDIO
Academic Work/ Individual Work
2023.9-12 HKU Master Year 1 Autumn Semester
Instructor: Dr.Creighton Paul (connolly@hku.hk)
Hong Kong

Hong Kong
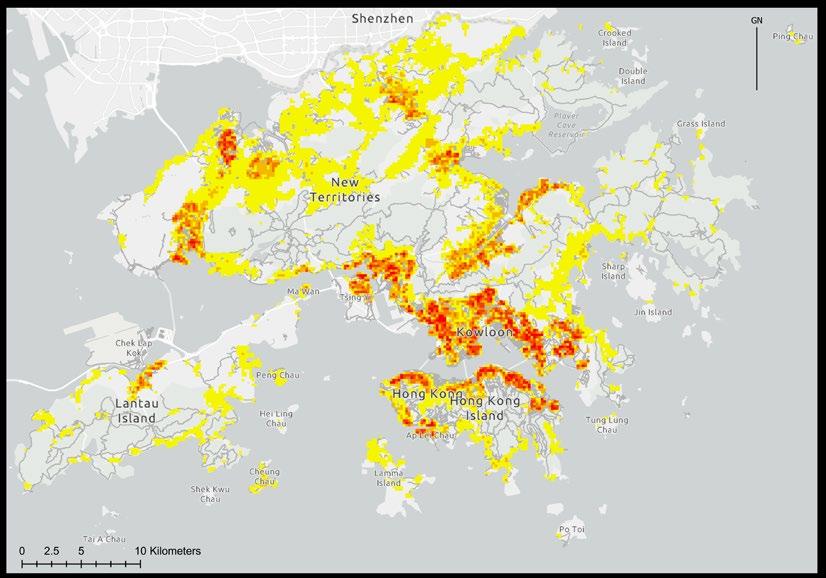
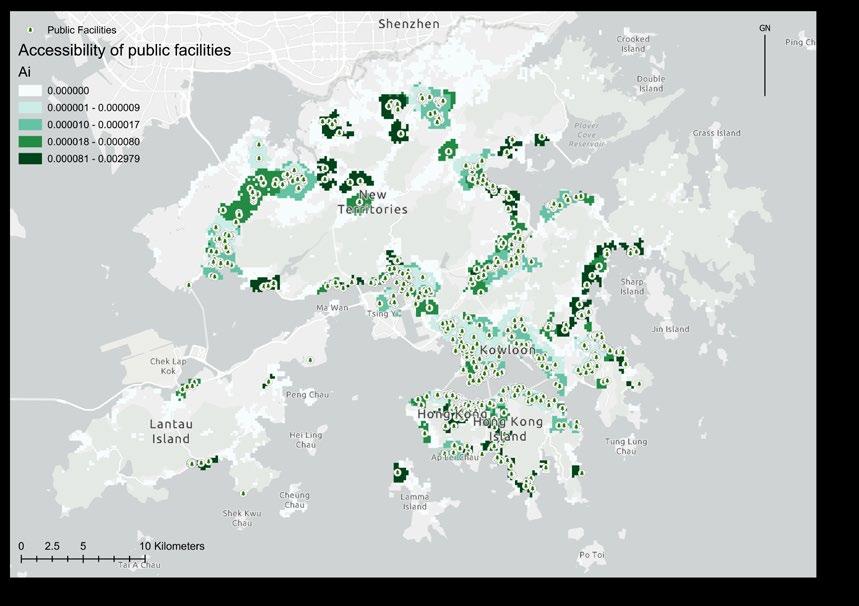
Accessibility of Public Facilities
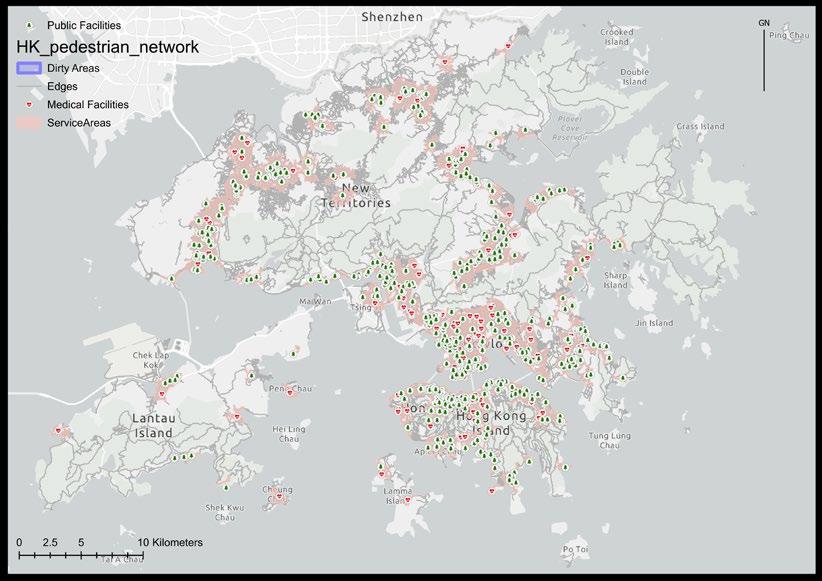

Density of Medical Facilities Density of Public Facilities
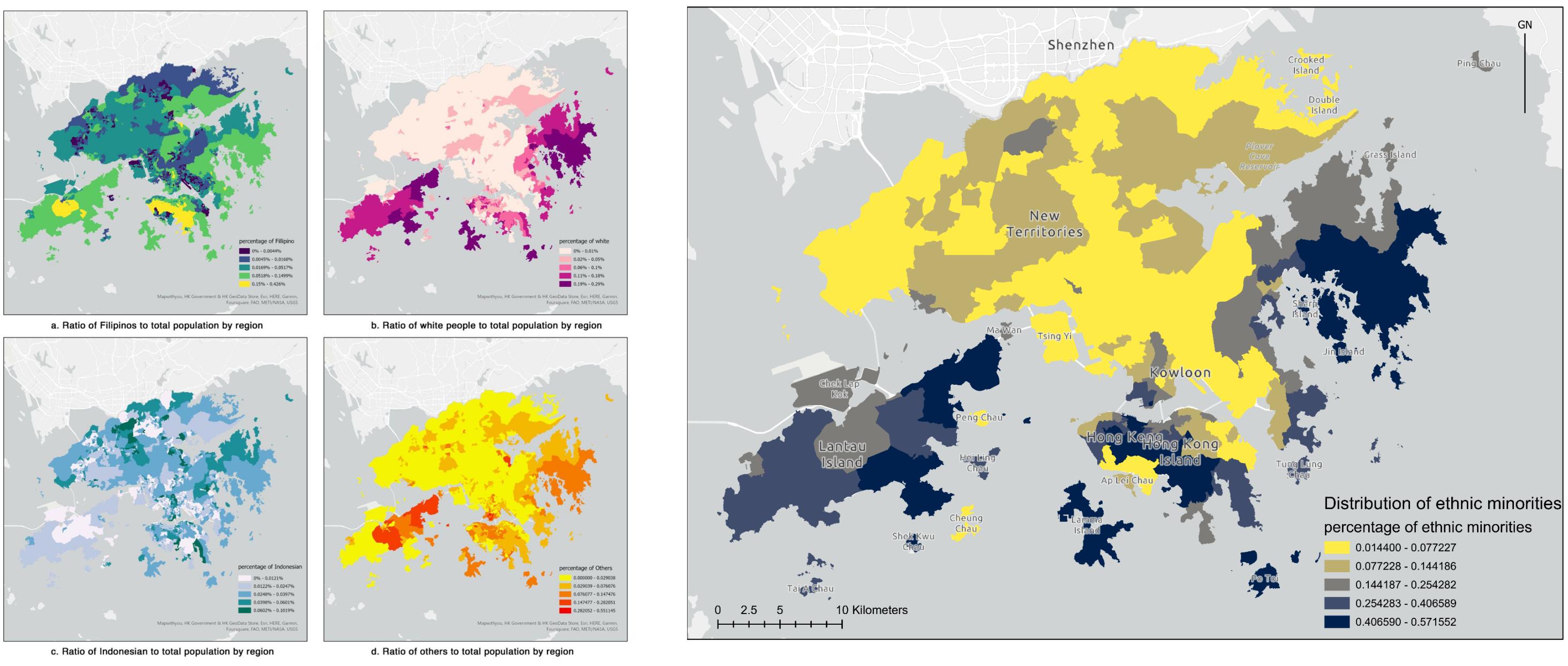

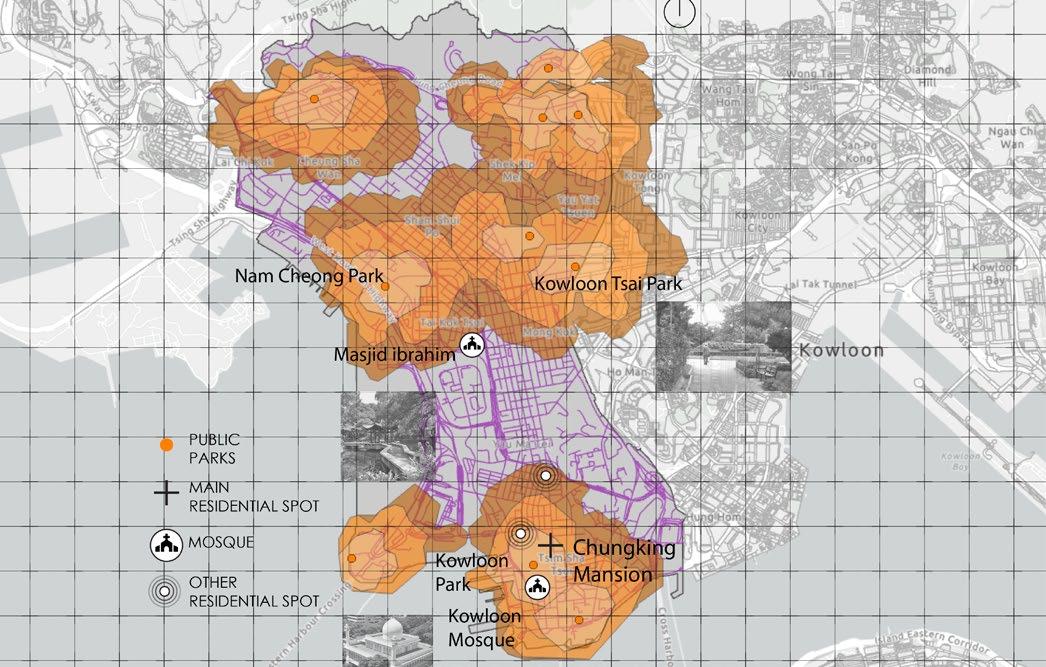
The result showed that Yau Tsim Mong district and Central and Western district had better livability, while districts such as Kowloon City, Yuen Long, and Tai Po has lower livability for ethnic minorities. only modern aesthetics but also the attitude of embracing the future.
This project utilized the Gravity-based model to study the 20-minute walking accessibility of markets and parks. The results revealed that the 20-minute walking accessibility to markets and parks is good, indicating that daily life in Tsim Sha Tsui is convenient for the minority ethnics. However, the accessibility of community centers and Community Support Teams specifically designed for ethnic minorities is poor.
Network Analysis of Public Facilities in Tsim Sha Chui
Network Analysis of Public Parks in Tsim Sha Chui
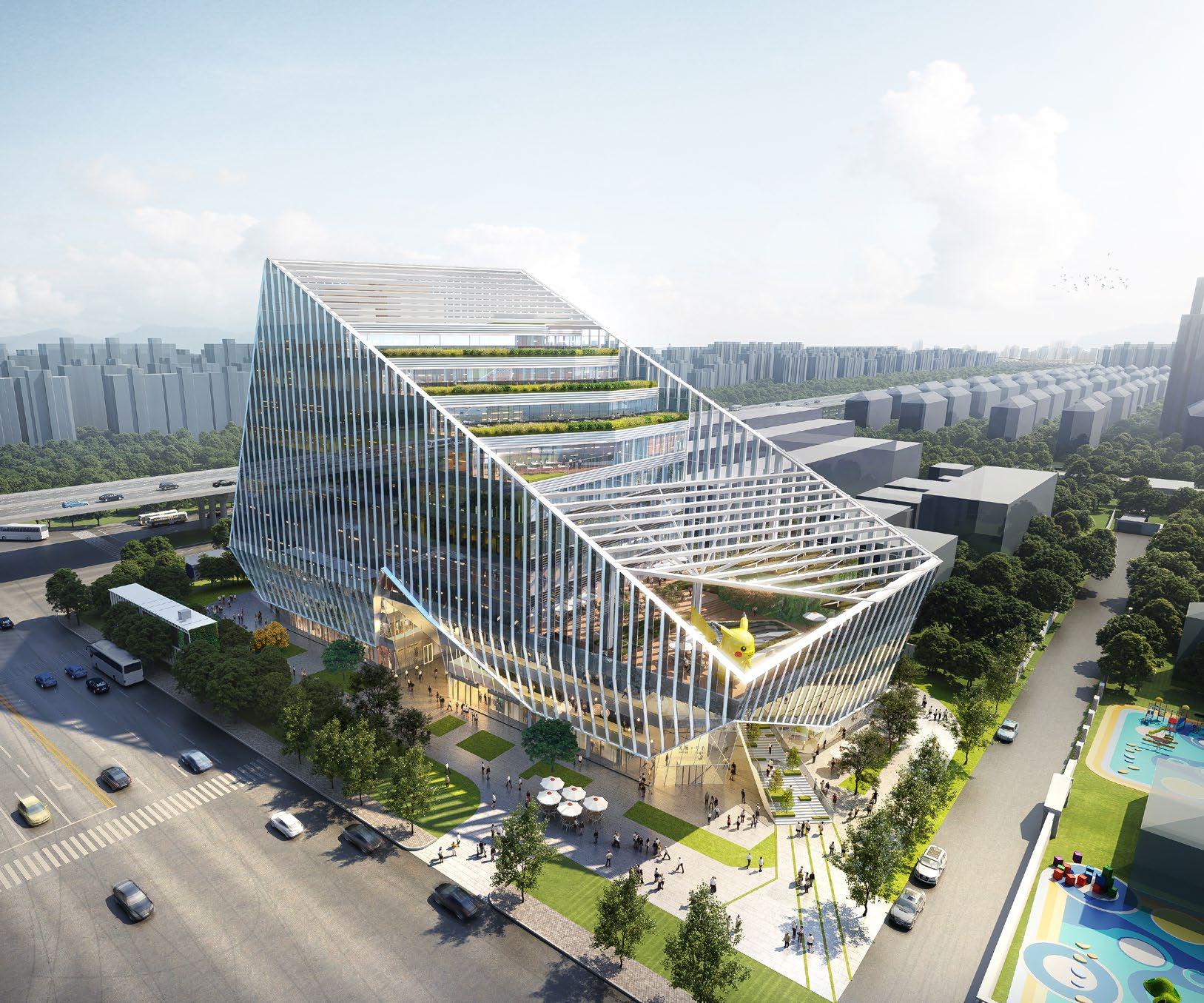

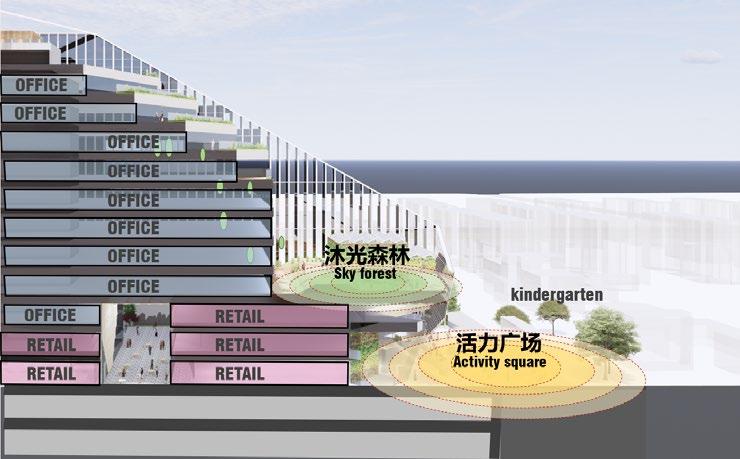
Lantian Road TOD Commercial Complex
Professional Work at NIKKEN SEKKEI
Worked as Intern Architect 2023.1-7
Team Leader: Lu Zhongxiao
Shanghai, China
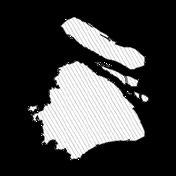
Shanghai
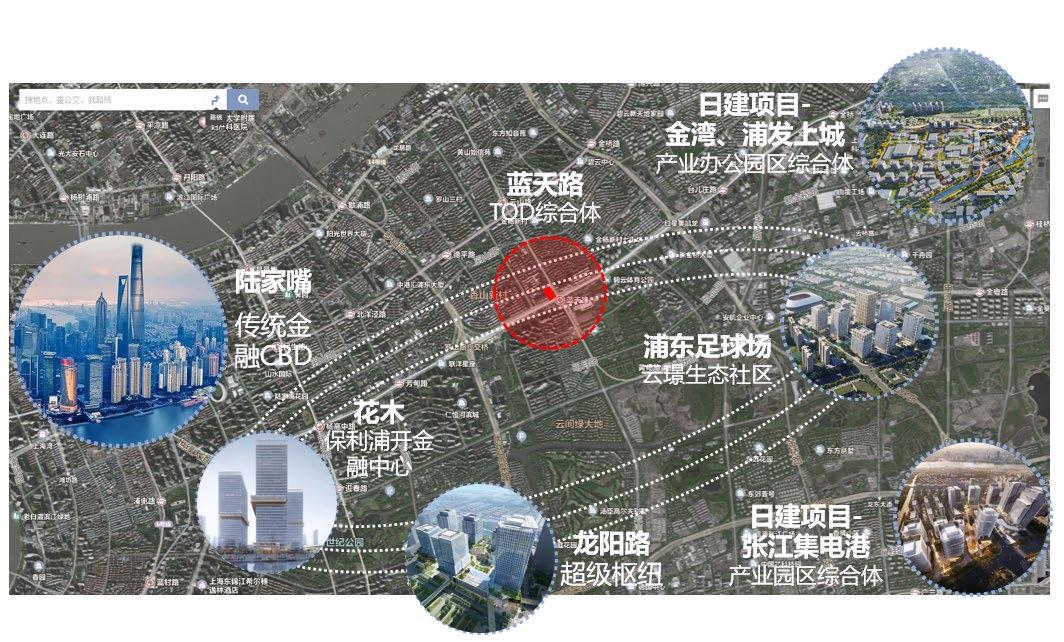
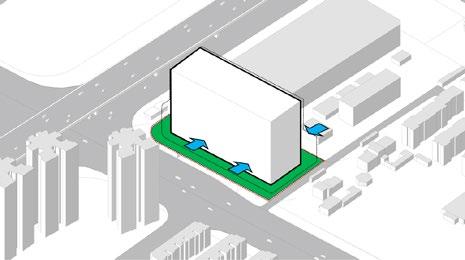
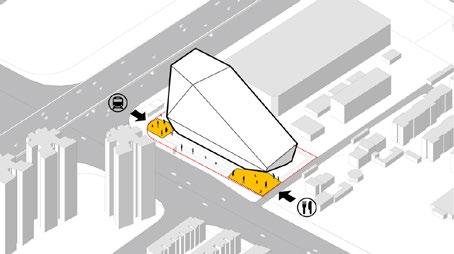
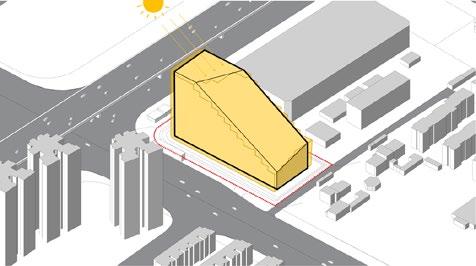
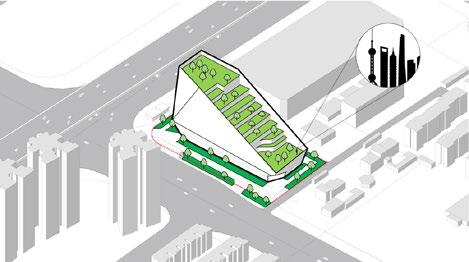
07
[Group]
[Group]
[Individual]
[Individual]
[Individual]

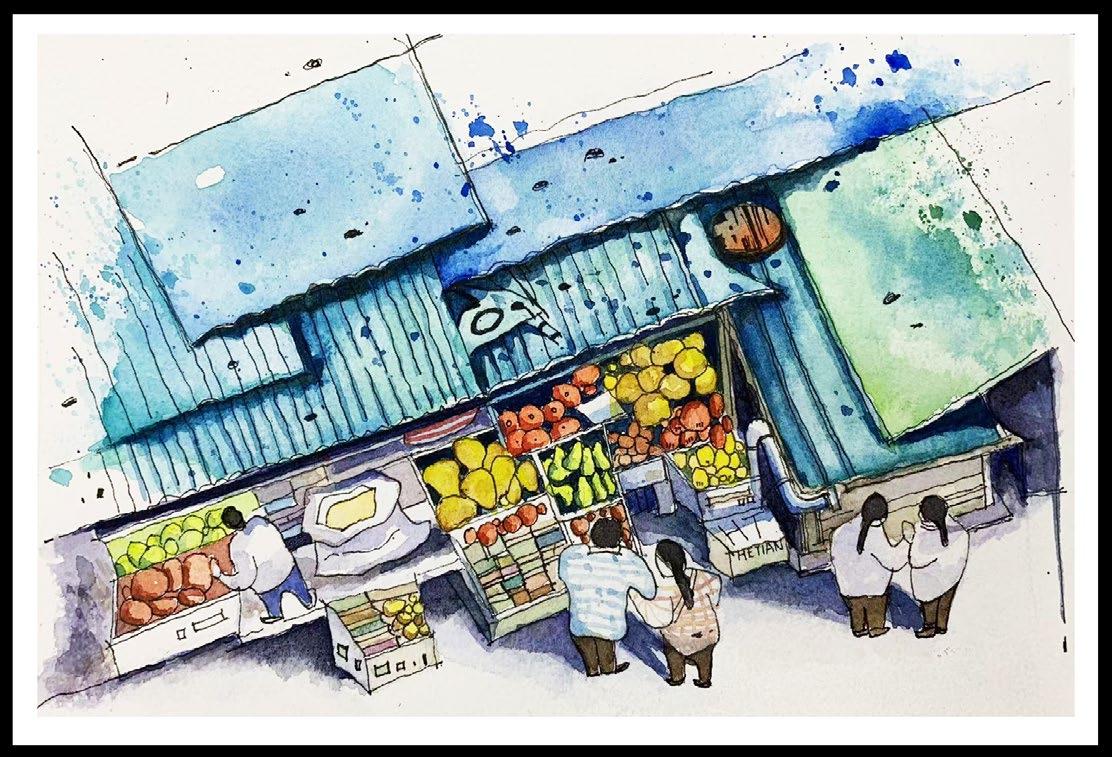
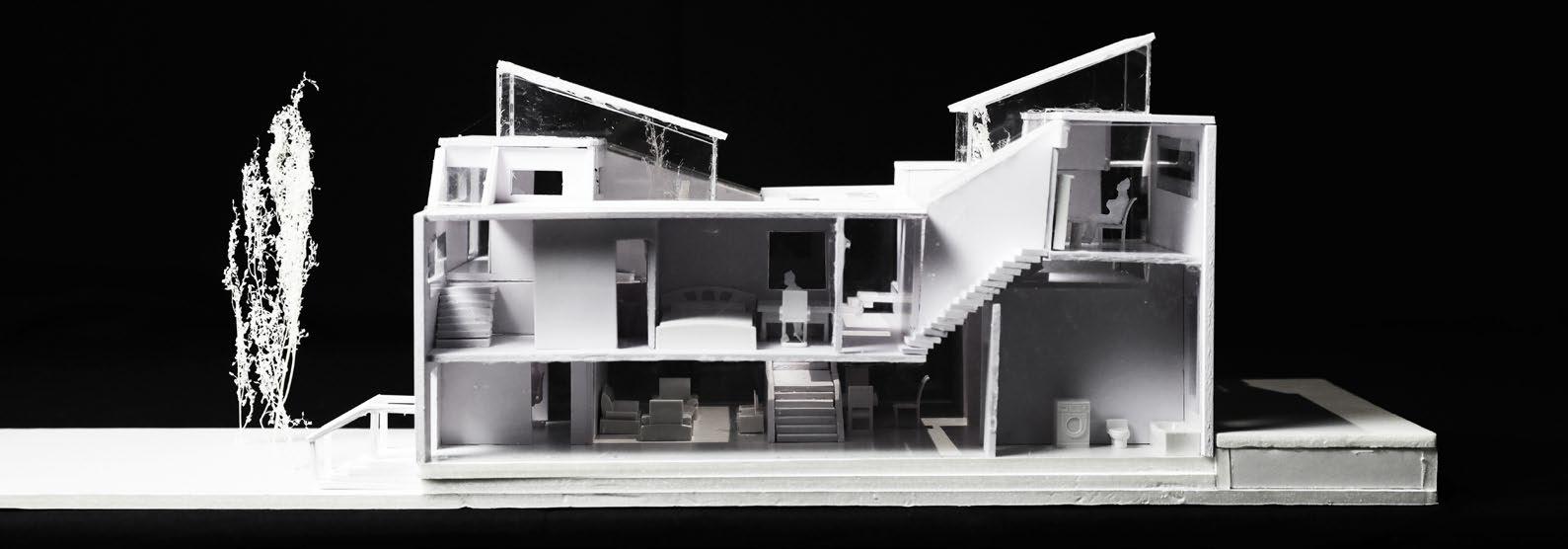



First Prize in Wuhan Community Design
2021.6 Year 3 Spring Semester
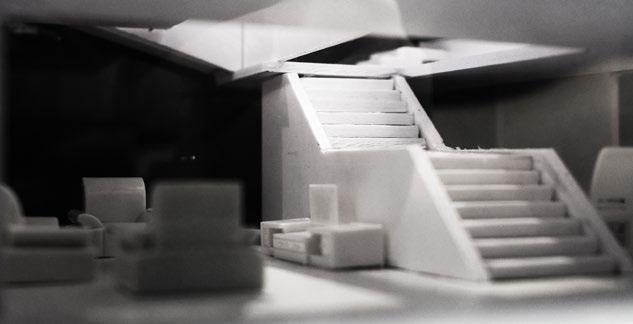
2019.9 Year 2 Autumn Semester

Other Works
Rural Street in Wuhan Watercolour Painting
2020.8
Art Installation
HETIAN Villa
My First Architecture Design
A Fruit Mall in Shanghai Watercolour Painting
2021.6

TEL:5571 7436 Email: skylokhesha@gmail.com Address: A7 FlatA No.5 Belcher’s Street, Hong Kong










































































































































































