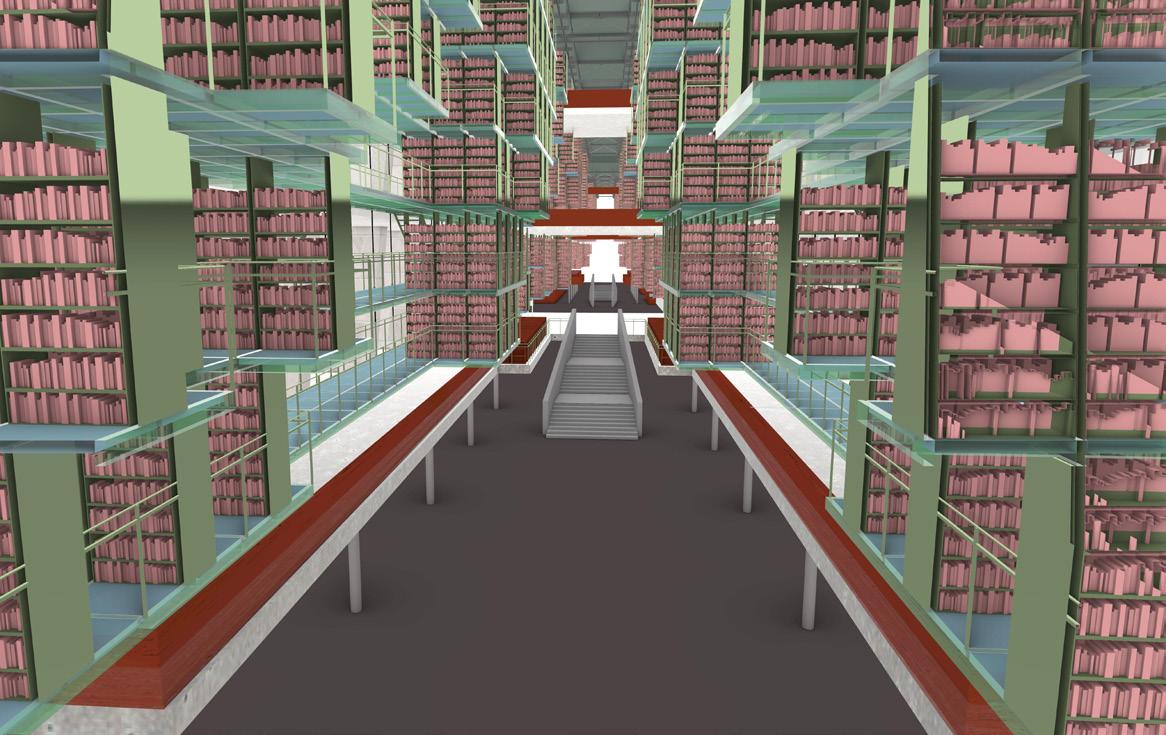Alongside Extraction 01
Studio: ADV VI Spring 2023
Critic: Mireia Luzzaraga & Alejandro Muino

Keywords: climate change, de-growth, diversification, redistribution
Lithium, a key component in rechargeable batteries found in solar PV systems, electric vehicles, laptops, cell phones, and cameras, is crucial to the global transition to electric and renewable energy. In the Salar de Atacama (Atacama Salt Flat), conflict over water usage take place on a desert landscape between multi-national lithium mining companies and indigenous communities struggling to retain life-sustaining practices as well as the local animal and plant species who are endangered due to water loss. The Salar de Atacama is a site of conflict: between the global and the local, between corporate interests and the preservation of culture, and between different spheres of action and impact of the climate crisis: energy vs biodiversity, carbon reduction vs the conservation of specific ecosystems.
This intervention aims to reconcile the conflicting interests of multiple agents at the site through capturing and restoring water to agents who have suffered from water loss due to mining activities.


Even though the Atacama Desert is a hyper arid climate, a rich network of biological organisms has evolved and adapted to thrive in this region. This includes vicunas, chinchillas, falcons, lizards, beetles, and a complex microbial system that due to their ability to survive in super dry climates have been of high interest and value to the scientific community. Biodiversity is especially rich in and surrounding the lagoons that form at the foot of the mountains surrounding the salt flat, where fresh groundwater mix with saltwater to form brackish habitats for several species, most notably flamingos, algae, and brine shrimp. The region is also home for several indigenous communities in towns and villages surrounding the salt flat who over centuries have adapted their ways of life to the surrounding climate and ecosystem.
However, the pumping of underground salt water is so intensive that it has caused a significant lowering of water tables across the region. Lagoons have started drying up since before mining operations started, and rivers and streams and entire areas of vegetation have disappeared. In the face of this unprecedented drought, even people, plants and animals who are adapted to survive in the desert have been struggling. Every year, populations of flamingoes, carob trees, marine shrimp have been in decline. Indigenous people who have been unable to sustain traditional water and farming practices have been leaving home to move into large cities.

The mines extract lithium through pumping brine, the saline groundwater with dissolved lithium, from underground reservoirs onto the surface into a series of evaporation ponds. In these ponds, the H2O component of the brine is allowed to evaporate under the sun, leaving behind a more concentrated lithium solution. As the brine becomes more concentrated, it is pumped to the next pond, where dissolved minerals besides lithium are removed and it is left to evaporate further.
The entire process takes between 12 to 18 months, going through about 15 ponds. The mines occupy an area of about 80 square kilometers, and given the high evaporation rate of 3500mm per year, an approximate 280 billion liters of water is being evaporated from these ponds per year, or 767 million liters per day.




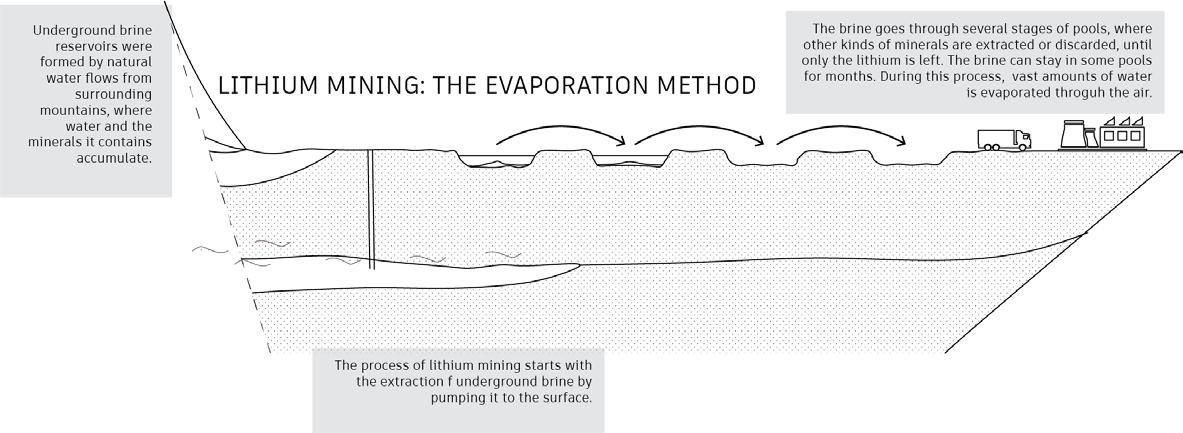

is cooler as it is exposed to the air on the other side. Condensed water droplets travel down the sides and are collected at the bottom in channels leading to water storage tanks.

The captured water is then redirected to a number of activities and programs that are brought on site.

The farm model takes over existing brine ponds which are drained. In the design of this module, the lithium brine completes a full 12pond evaporation process in a circular arrangement, ensuring that the land in the center can receive irrigation directly with little or no pumping. Each collection of lithium ponds surrounding a plot of land is a farming module owned by either an individual or a group of individuals from the nearby indigenous communities.





The greenhouse model is similar to the farm model except that the plot of land in the middle is also covered by a separate ETFE membrane. This creates a self-contained, warm and humid environment ideal for either crops or plant species for scientific research.
In the artificial lagoon model, ETFE membranes are placed directly on top of the existing brine ponds owned by the mining companies to harvest their evaporating water. An additional shallow basin is dug next to the ETFE water collection structures, and filled with the harvested water and then maintained by being fed a continuous supply. Imitating the conditions of the naturally-occurring lagoons, salt and minerals byproducts from the mining process are added back into the artificial lagoon at a level ideal for the organisms of the brackish lagoon ecosystem.
Water is harvested from the existing mine ponds and directed to an external adjacent area. Soil from the surrounding region is used to fill an area. Seeds of native vegetation are planted in the soil and is irrigated by the collected distilled water.
The diversifying of activities that take place on the site proposes an alternative reality for lithium mining. They multiply in number and expand over time, spreading out over the mine and providing a sustainable model for future expansion of the mine itself. By occupying significant portions of area originally intended for lithium mining and re-dedicating it to farming, lagoons, botanical gardens and biological research, the project reduces the rate and intensity of lithium operations and follows a logic of de-growth while still allowing for lithium production to continue.


02 Canopy Market
Studio: ADV V Fall 2022
Critic: Marc Tsurumaki
Keywords: biogenic materials, mass, thickness, public space, urbanscape, streetscape, vendors
This project focuses on street vendors, an underrecognized and underdeveloped sector of the economy and fabric of the city. It also tests the boundaries on what can be done to improve the pedestrian experience of the act of traveling down a street. Following the interests of the studio on mass and thickness, the project starts from move that thickens the and de-laminates the ground, creating new layers of occupiable spaces.


This neighborhood enjoys the presence of a higher-than-average percentage of street vendors, many of whom live in the area. The street vendors are a largely unaccounted-for portion of the economy composed of business people, family supporters, entrepreneurs and artists who make a living selling their goods independently on the streets. However, obtaining a vendor license in NYC is a long and arduous process, with the number of applicants far outnumbering the cap on licenses. The penalty for selling without a license is steep, a price that many vendors cannot afford to pay.

The intersection is centrally-located in the highest concentration of people who have applied for and are awaiting vendor licenses, and it is one of the busiest commercial zones of the neighborhood where high foot traffic creates a higher need for spaces where pedestrians and stop and rest. Topographically, it is also situated at a uniquely steep portion of the promenade.
The curving and weaving movement serves three functions: it enables the structure’s co-existence and mutually-enhancing relationship with the trees; it creates natural eddies in the movement of pedestrians; it maximizes light opportunities for the vendor spaces below.
The Canopy Market seeks to augment the existing conditions of the site by accomodating and adding to what is already there. None of the existing trees are removed in order to erect the new structure. The roof of the market, also the floor of the upper walkway, is consisted of CLT panels harvested from local, renewable farms, and interweaves between trees.

The project takes advantage of the currently underutilized stretch of the parkway by thickening it as a ground plane, creating an upper and lower layer, which is effective in reducing the promenade’s planar and unidirectional quality.

A walkable pavilion is on the top layer, and on the lower layer is a sanctioned space where street vendors who have been unable to procure a license can sell without being prosecuted.

Kin House 03

Studio: ADV IV Spring 2022
Critic: Bryony Roberts
Collaborator:
Keywords:
technologies, biogenic building materials, mental health, communitybuilding, halfway house, relapse prevention, relationships
Kin House provides the space for healing through relationships - relationships with others as well as with the self. The facility targets those who have a history of opioid addiction. Specifically, we target those who have been addicted in the past but have recently undergone a detox treatment. The danger of relapse is especially high following an intensive addiction program, and Kin House supports individuals during this critical period through therapy treatment and providing the tools, spaces and equipment for the development of new, healthy relationships and interests, and as well as medical support for physical health.
Render, therapy space view.





A cluster is formed by several shells, which are co-living houses that begin to emanate outwards.

On the narrower part of each shell is connected to other shells. This area is the making space of each cluster, which provides space and equipment for crafts such as pottery, painting, fabric art etc. This area can also be used for various career counseling and money management workshops.
Shells vary in size and provide between 1 and 5 bedrooms each, all located on the second floor, and the size of each shell determines the number of residents. Residents can choose to stay in larger shells if they wish for a high degree of sharing in their living situation, or opt for a smaller one if they prefer solitude or less sharing.


COB SHELL SYSTEM
Project description:
Structural and material strategies were developed for a design project for the Advanced IV studio project. Material choices were made based on least expected embodied carbon, involving the least use of heavy machinery and maximizing the use of local resources. Here, the embodied carbon of each material used in the structure of a single shell (interior as well as exterior) is calculated, which is summed up and multiplied by the number of shells across the site to give an estimated embodied carbon of the entire project.
To minimize environmental impact, and maximize therapeutic effect, cob was chosen as the building material. It has a long history of being sturdy, long-lasting, low-carbon, with a soft, organic aesthetic. A mixture of sandy clay soil, straw, and water, Cob is built up by hand into the desired form, then dries and hardens into thermal mass structural walls.
In healing spaces, reverberation can be very agitating, triggering stress, anxiety, headaches, etcetera. Cob can effectively absorb sound, with a sound absorption coefficient above 0.7.
Cob also requires periodic maintenance and can be readily made as a collective activity, through which can generate a sense of home ownership. Cob allows residents to also build out custom mini-spaces in their homes under supervision, such as seating, platforms, and storage for those who wish to further personalize their space.
Limitations & future direction:
STRAW
volume: 34 m3
mass: 4624 kg
roof: steam bent cedar shingles
The embodied carbon inherent in human labor (long construction period worker involvement, worker commute) and any temporary structures needed struction (tarp to protect construction from rain, for example) are not factored calculation. Any furniture and materials involved in plumbing, heating and electrical systems also are not factored in. To develop this investigation future, I would like to be speci c about the sourcing of each material
roof structural support system: pre-fab mass timber

ceiling: long wood pieces

second floor: CLT panels over glulam beams
wood frames, glass panels
SUBSOIL
volume: 172 m3
cob walls
mass: 351,616 kg
average carbon: 8,438 kgCO2e
average carbon: -2520 kgCO2e
mass:
requiring longer needed during confactored into the and cooling, and investigation further in the and incorporate
making space exposed to gentle northern light
roof: steam bent cedar shingles
SHELL PROTOTYPE
FINAL PROJECT
SUMMER: roof blocks strong midday sun
SUMMER: cross-ventilation through windows
TIMBER - GLULAM & CLT
67 m3
38,318 kg
carbon: -10,863 kgCO2e
WINTER: sunlight enters living space
WINTER: double layer of roofs helps to insulate
roof structural support system: pre-fab mass timber ceiling: long wood pieces
WINTER: thermal mass earthen floors release stored heat at night collected from sun during the day
second oor: CLT panels over glulam beams wood frames, glass panels
Environmental systems diagram.
CELLULOSE INSULATION
volume: 57 m3
mass: 3726 kg
average carbon: 1267 kgCO2e
Concrete is chosen for the foundation for its structural stability and predictability. There is a trade-off with embodied carbon here.
CONCRETE volume: 82.14 m3


mass: 164,280 kg
A relatively new method of insulating cob is proposed here: between 2 layers of cob walls each thick enough to stand on its own. The cavity is kept dry.
GLASS volume: 4.5 m3
mass: 10,800 kg
average carbon: 11,869 kgCO2e
An engineering study tesed several methods to fortify cob with steel, and found that adding rebar and wire mesh to the structure signi cantly delayed failure under a stress test.
STAINLESS STEEL REBAR & WIRE MESH
volume: 1.78 m3
mass: 6782 kg
average carbon: 36,927 kgCO2e
average carbon: 30,638 kgCO2e
A lime plaster is used here to protect the cob. It is weatherproof yet breathable and is the ideal render for a cob wall, though it contributes signi cantly to the embodied carbon of the project.
LIME PLASTER volume: 60 m3
1 part lime:
volume: 15 m3
mass: 15,450 kg
average carbon: 12,051 kgCO2e
3 parts sand:
volume: 45 m3
mass: 72,900 kg
average carbon: 130 kgCO2e
Total for lime plaster: 12,181 kgCO2e
We identified that there was a serious lack of connection— intimate, familial, as well as access to help and support— for people struggling with substance addiction. We propose that relationships are not ancillary to healing, but imperative.

The building of relationships is key in our project. In addition to providing treatments such as group therapy and events to help build social skills, we emphasize using art and craft-making as a route to selfdiscovery and bonding with others. Our living spaces are also designed to facilitate the development of relationships.
SPRING
COB SHELL SYSTEM
Project description:
Structural and material strategies were developed for a design project for the Advanced IV studio project. Material choices were made based on least expected embodied carbon, involving the least use of heavy machinery and maximizing the use local resources. Here, the embodied carbon of each material used in the structure of a single shell (interior as well as exterior) is calculated, which is summed up and multiplied by the number of shells across the site to give an estimated embodied carbon of the entire project.
Limitations & future direction:
SHELL CLUSTER
The embodied carbon inherent in human labor (long construction period requiring longer worker involvement, worker commute) and any temporary structures needed during construction (tarp to protect construction from rain, for example) are not factored into the calculation. Any furniture and materials involved in plumbing, heating and cooling, and electrical systems also are not factored in. To develop this investigation further in the future, I would like to be speci c about the sourcing of each material and incorporate
differently sized shells are clustered together and interconnected
deAdchoices emuse of use embodied strucexup shells em-
To make the entire site accessible to all and also to minimize tripping hazards, continuous gently-sloping trails are implemented throughout the site. Paths are preferred to ramps as they are less steep and therefore more wheelchair-friendly. The trails include wide, straight paths as well as portions of meandering paths through clusters of trees, which in addition encourage interaction with nature and the plethora of existing trees.


Co(Re) Housing 04
Studio: Core III Fall 2021
Critic: Benjamin Cadena
Collaborator: Hallie Chuba
Keywords: mass timber, mixed-use, affordable housing, outdoor space, private/public, small business

In this multi-generational housing project, various levels of interior to exterior, public to private, large to small spaces are layered, interconnected, and paired to create a rich and inviting environment.
The commercial character of this neighborhood is deeply connected to individual business owners living in the community. To encourage and support further growth of these businesses, we opened up the ground plane of the block to shops and restaurants owned by locals. This increases the space in this bustling location that is dedicated to small, family-based commerce. Those who are either owners or employees of businesses on the ground floor are given privileged access to unit availability and selection.
 Rendering, view from street.
Rendering, view from street.

By providing communal areas ranging in scale and inviting ambiguity into spaces in terms of how they are to be activated, we encourage different and individualized ways of engaging with the space and with the community. Circulation, private and shared outdoor spaces blend into one another, thus fostering camaraderie and making possible multiple scales and types of social gathering.


The site is surrounded by a thriving community of small, locally-owned businesses in the neighborhood. To help strengthen this characteristic even further and provide support to ensure future growth of this vibrant commercial life, we opened up the ground plane to provide space for locally-owned shops and restaurants. In addition to supporting those businesses, this move would invite foot traffic into the central courtyard, making it both an extension of the street and a place that the residents could enjoy.

Creating accessible outdoor spaces for the residents is a main priority for the design, resulting in establishing a tiered outdoor space. We implemented an outer perimeter of wooden louvers, which creates a transition space between the indoor and outdoor space. They create an experience that allows residents to have a small space to have their morning coffee without being entirely exposed to the elements. The louvered shell creates an opportunity for both shade and privacy, while still allowing every apartment to have semi-outdoor spaces right outside of their units.
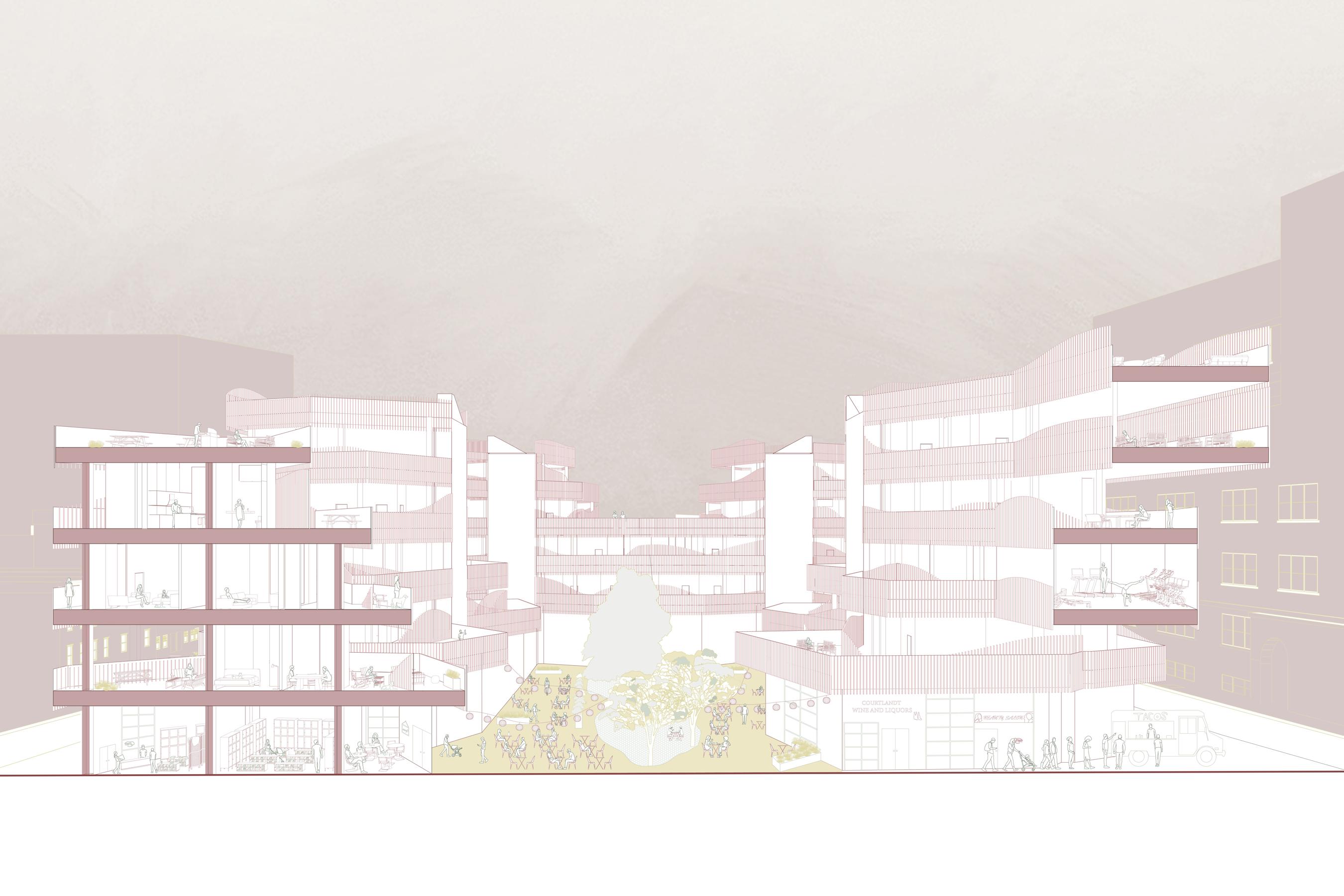
The variety in shape and size of the outdoor terraces as well as the semi-outdoor transition spaces promotes engagement of the spaces in flexible and myriad ways.

All of the transitional spaces are connected on each floor encourages neighborly interaction and brings in New York stoop culture from the scale of house to the scale of housing.



PS 64: Garden School 05
Studio: Core II
Critic: Gordon Kipping
Special focus: education, rooftop farm, diversity, community, hydroponic farming, form optimization, radiation analyses, natural ventilation, trombe walls, thermal mass

The former PS.64 school building, currently standing empty in the Lower East Side of Manhattan, has historically held historical meaning to its community, yet has also been a site of contention for decades. This project aims to reinvigorate the building as a school and also as a gathering place for the community.
The project transforms the existing school building through a series of addtions and subtractions, reusing demolished masonry and using mass timber for new structure to minimize carbon footprint. The school doubles as a greenhouse urban farm, bringing food production and education together in an exciting intersection.

Promoting Equality student lounge with similarly sized, equally desirable seating areas, reducing role of group hierarchy in obtaining seats.
Promoting Mingling & Chance Interaction student lounge doubling as circulation space, increasing the likelihood that students from di erent social groups see and interact with each other. Red lines show walk paths, red dots show where students stop in their paths for interaction.
Research indicates a significantly higher-thanaverage poverty level and racial diversity index in the Lower East Side of Manhattan, where this project is located.


The project addresses issues of equality and diversity through the design of classrooms and communcal spaces that encourage crosssocial-group interaction and equality.
Promoting Inclusivity cafeteria with long L-shaped tables, discouraging clique-based seating and increasing intimacy. Pink areas show where seats are positionedbetween two tables.
Valued & Visible Work conspicuous maintenance spaces distributed throughout.
Spatial strategy diagrams.


Natural ventilation strategy diagrams.

At the Garden School, education is founded upon taking on responsibility to the world and observing the rhythms of life. Experiences of learning is intertwined with experiences of the surrounding environment. The entire school building is transformed into an urban farm with indoor and outdoor planting, and students have the opportunity to observe, nurture, take on responsibility for, and taste the fruits of labor of these plants as part of their education.
 terrace greenhouse
interior soil bed stacks
interior hydroponic
Planting strategy diagrams.
terrace greenhouse
interior soil bed stacks
interior hydroponic
Planting strategy diagrams.






Oasis Hotel 06
Studio: Core I
Critic: Emmett Zeifman
Special focus: performance envelopes, double-skin thermoregulation layer, mental health, reuse
The Seagram building embodies the culture of regulated and standardized human labor and the environment that they are in for the purpose of capital gain. By being a publicly-funded program to which all residents of New York City have an allocated number of stays per year, and The Oasis Hotel addresses a glaring issue in the city—the lack of public space for mental health—and tranforms the Seagram building into a space where resources are devoted wellbeing needs on both the individual and societal level.`


The project began with incorporating elements that challenge the traditional functions served by furniture and rooms.

A more technological experimental form of this hotel could exist in a hypothetical society where holistic human and environmental well-being are prioritized over capital gain.

In the hotel, spaces are defined by multiple aspects of sensory experience, varying in size, openness, materiality, temperature, function and ambiance, each combination addressing a different psychological need.
Here are 4 floor plans showing typical layouts of “activity floors” and “repose” floors . The hotel rooms, communal kitchen and dining room repeat on every floor..





The project incorporates a double skin facade system for temperature regulation, operabe glass walls on the terrace, and a rainwater collection and greywater collection system.
The model on the right shows how the double skin facade fits onto the existing curtain wall, and the drawing below demonstrates how the double skin facade system, original facade, and operable glass walls on the added terraces all fit together.





Commercial Curtain Wall 07
Course: Architectural Technology V: Construction Systems, Fall 2022
Instructor: Nicole Dosso
Collaborators: Peter Walhout, Madeleine Sung, Jordan Trager
Our team designed, detailed and constructed a half-scale physical model of a commercial curtain wall at its four-way intersection point connecting with the floor slab.





ARCHITECTURAL TECHNOLOGY V: CONSTRUCTION SYSTEMS

Group B3: Commercial Curtain Wall Spring 2022
Exploded axonometric drawing of detailed components.

Madeline Sung
Jordan Trager
Peter Walhout Sky (Tianyun) Zhang
chickenhead
rainscreen gasket
horizontal mullion
unit lift
Stack
structural silicone sealant

fin blade
shadow box panel
Floor
insulation fastener

mullion wrap
fist anchor
metal backpan
anchor base plate
pin
Floor
splice sleeve
window washing track vertical fins
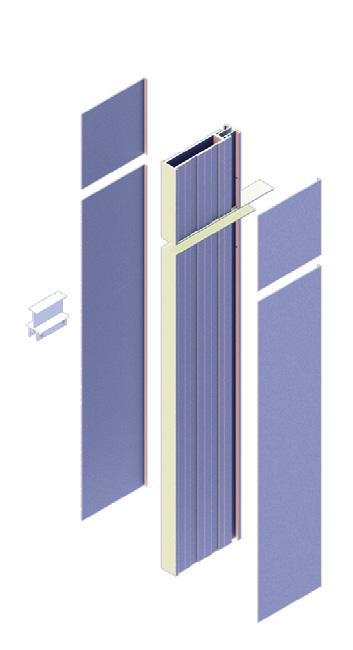
stainless steel panel

anti-buckling clip
gypsum board


curtain wall anchor smoke seal compound
structural silicone sealant concrete leave-out firesafing





Post-Manhattan 08
Visual Technologies Elective: Techniques of the Ultrareal Instructor: Phillip Crupi
Keywords: hyper-realistic rendering

Collaborators: Will Rose, Isaac Khouzam
A fictional narractive was constructed: what would Manhattan look like after extreme sea level increase and flooding? These renderings showcase a typical New York City skyscraper after a catastrophic event, but with signs of life. Modeled and rendered in 3DS Max.
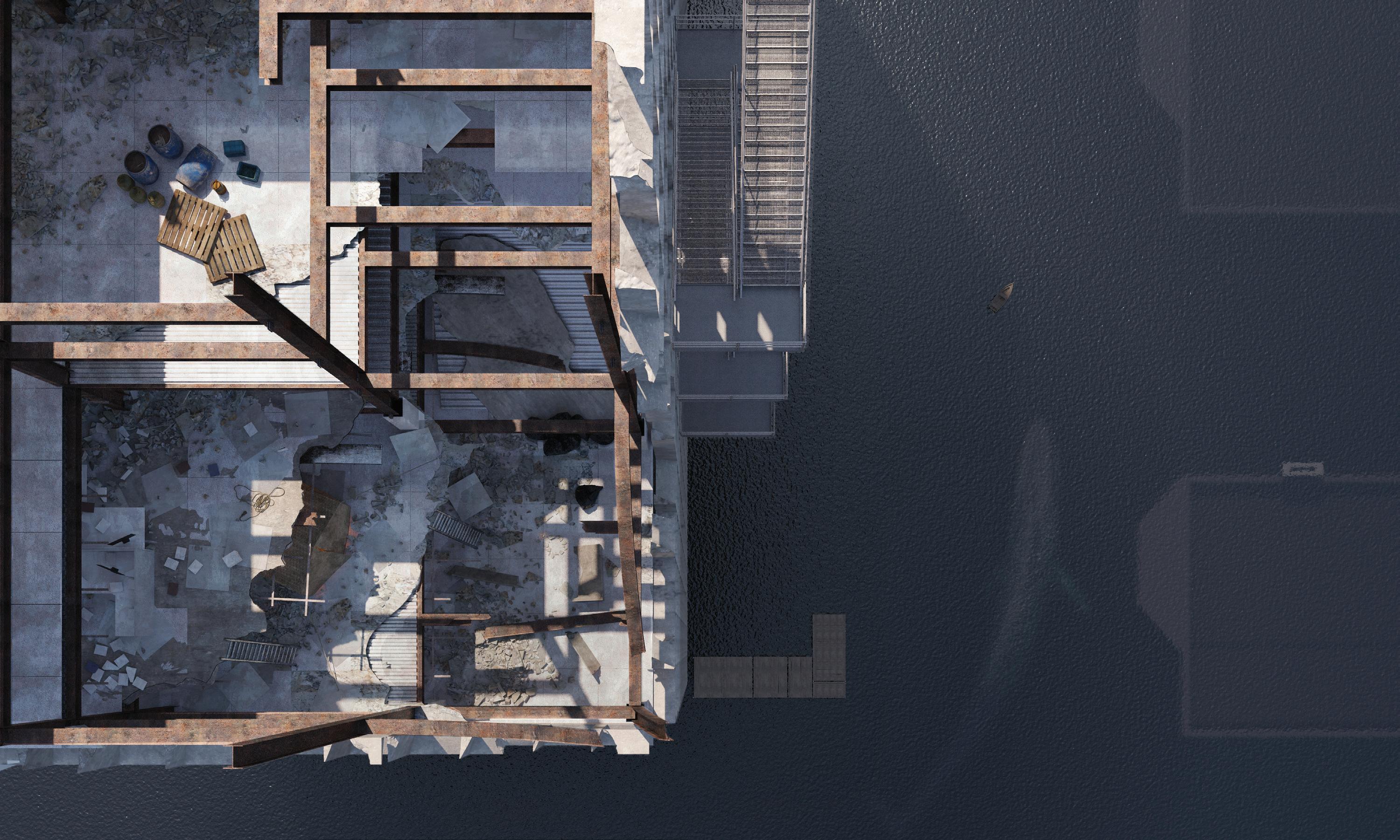


A Coffee Table and Two Stools 09
Course: 1 to 1 Construction
Instructor: Zachary Mulitauaopele
Key words: woodworking techniques, joinery, box joints, mortise and tenon, channels, hardwood
Collaborators: Will Rose, Sam Velasquez
Experimenting with the design and technical possibilities of hardwood furniture, we created a set of three nesting pieces of stools (inner two pieces) and coffee table (the outer piece) using hardwood of the species white ash.
The assembly was designed to be usable in several configurations: all pieces nested together, apart, or partially nested, creating seating opportunities for 1-3 people. The coffee table can also be used as a third stool.
We used box joint connections for external pieces and channel connections for shelves. Wood was cut using a combination of table saw and CNC.








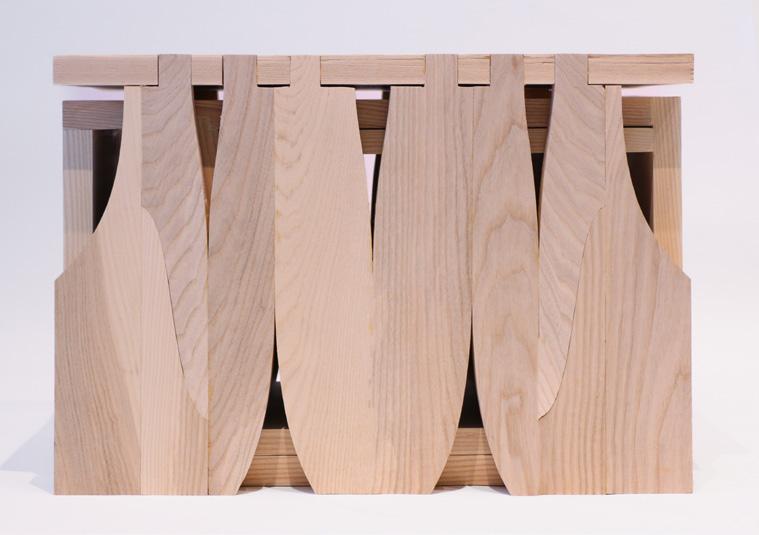
Study Drawings and Models 10
Course: various
Instructors: various
Keywords: precedent analysis, visual technologies, representational techniques, model-making, virtual reality
This section presents a collection of multiple precedent studies and explorations in representation of existing buildings over the course of three years. Some of these explorations informed later design concepts in studio.



Agadir Convention Center, interrupting rectilinear logic of the 4th level with curvilinear column grid of the 1st level. Exploring maze-like qualities of small, dense structures and way-finding through topographical roof-line.



Agadir Convention Center, experimenting with density and diameter of columns, their regularity vs irregularity, creation of space through conglomeration, concentric logics.







Manhattan Mall, visual representation of constructing a plan drawing purely through watching a video walkthrough of the space.


Makoko Floating School, plans, programmatic and structural axonometrics, sustainability diagram.








