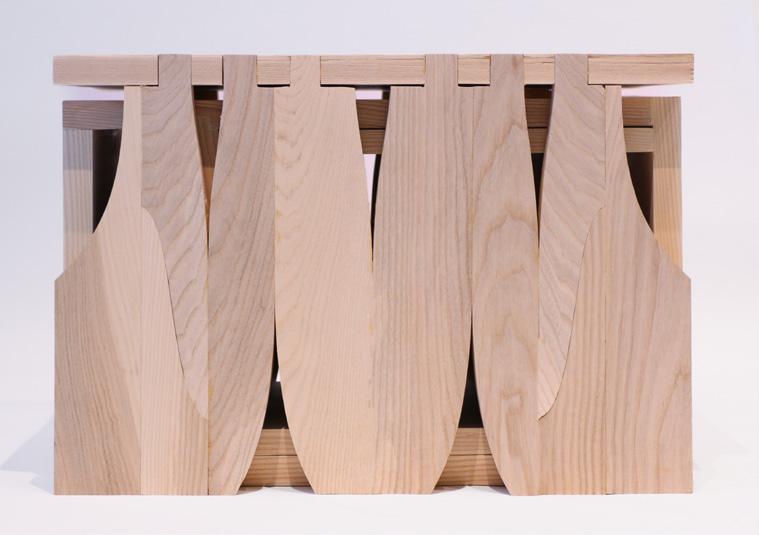
3 minute read
PS 64: Garden School 05
by skyTYzhang
Studio: Core II
Critic: Gordon Kipping
Advertisement
Special focus: education, rooftop farm, diversity, community, hydroponic farming, form optimization, radiation analyses, natural ventilation, trombe walls, thermal mass
The former PS.64 school building, currently standing empty in the Lower East Side of Manhattan, has historically held historical meaning to its community, yet has also been a site of contention for decades. This project aims to reinvigorate the building as a school and also as a gathering place for the community.
The project transforms the existing school building through a series of addtions and subtractions, reusing demolished masonry and using mass timber for new structure to minimize carbon footprint. The school doubles as a greenhouse urban farm, bringing food production and education together in an exciting intersection.
Research indicates a significantly higher-thanaverage poverty level and racial diversity index in the Lower East Side of Manhattan, where this project is located.


The project addresses issues of equality and diversity through the design of classrooms and communcal spaces that encourage crosssocial-group interaction and equality.


Natural ventilation strategy diagrams.





At the Garden School, education is founded upon taking on responsibility to the world and observing the rhythms of life. Experiences of learning is intertwined with experiences of the surrounding environment. The entire school building is transformed into an urban farm with indoor and outdoor planting, and students have the opportunity to observe, nurture, take on responsibility for, and taste the fruits of labor of these plants as part of their education.


Oasis Hotel

Studio: Core
Critic: Emmett Zeifman
Special focus: performance envelopes, double-skin thermoregulation layer, mental health, reuse
The Seagram building embodies the culture of regulated and standardized human labor and the environment that they are in for the purpose of capital gain. By being a publicly-funded program to which all residents of New York City have an allocated number of stays per year, and The Oasis Hotel addresses a glaring issue in the city—the lack of public space for mental health—and tranforms the Seagram building into a space where resources are devoted wellbeing needs on both the individual and societal level.`
The project began with incorporating elements that challenge the traditional functions served by furniture and rooms.

A more technological experimental form of this hotel could exist in a hypothetical society where holistic human and environmental well-being are prioritized over capital gain.





In the hotel, spaces are defined by multiple aspects of sensory experience, varying in size, openness, materiality, temperature, function and ambiance, each combination addressing a different psychological need.
Here are 4 floor plans showing typical layouts of “activity floors” and “repose” floors The hotel rooms, communal kitchen and dining room repeat on every floor..
The project incorporates a double skin facade system for temperature regulation, operabe glass walls on the terrace, and a rainwater collection and greywater collection system.
The model on the right shows how the double skin facade fits onto the existing curtain wall, and the drawing below demonstrates how the double skin facade system, original facade, and operable glass walls on the added terraces all fit together.






Commercial Curtain Wall
Course: Architectural Technology V: Construction Systems, Fall 2022
Instructor:
Our team designed, detailed and constructed a half-scale physical model of a commercial curtain wall at its four-way intersection point connecting with the floor



ARCHITECTURAL TECHNOLOGY V: CONSTRUCTION SYSTEMS





Group B3: Commercial Curtain Wall




Spring 2022
Exploded axonometric drawing of detailed components.



Madeline Sung
Jordan Trager
Peter Walhout
Sky (Tianyun) Zhang
Post-Manhattan 08
Visual Technologies Elective: Techniques of the Ultrareal Instructor: Phillip Crupi
Keywords: hyper-realistic rendering Collaborators: Will Rose, Isaac Khouzam

A fictional narractive was constructed: what would Manhattan look like after extreme sea level increase and flooding? These renderings showcase a typical New York City skyscraper after a catastrophic event, but with signs of life. Modeled and rendered in 3DS Max.


A Coffee Table and Two Stools
Course: 1 to 1 Construction
Instructor: Zachary Mulitauaopele
Key words: woodworking techniques, joinery, box joints, mortise and tenon, channels, hardwood Collaborators: Will Rose, Sam Velasquez
Experimenting with the design and technical possibilities of hardwood furniture, we created a set of three nesting pieces of stools (inner two pieces) and coffee table (the outer piece) using hardwood of the species white ash.

The assembly was designed to be usable in several configurations: all pieces nested together, apart, or partially nested, creating seating opportunities for 1-3 people. The coffee table can also be used as a third stool.
We used box joint connections for external pieces and channel connections for shelves. Wood was cut using a combination of table saw and CNC.







Study Drawings and Models 10
Course: various
Instructors: various
Keywords: precedent analysis, visual technologies, representational techniques, model-making, virtual reality
This section presents a collection of multiple precedent studies and explorations in representation of existing buildings over the course of three years. Some of these explorations informed later design concepts in studio.


Agadir Convention Center, interrupting rectilinear logic of the 4th level with curvilinear column grid of the 1st level. Exploring maze-like qualities of small, dense structures and way-finding through topographical roof-line.


Agadir Convention Center, experimenting with density and diameter of columns, their regularity vs irregularity, creation of space through conglomeration, concentric logics.




Mall, visual representation of constructing a plan drawing purely through watching a video walkthrough of the space.





















