THE RESIDENCE
Stunning new construction home nestled into the heart of the highly sought after Table Mesa neighborhood; just blocks from restaurants, schools, parks and endless open space trails. A chic exterior boasting a natural wood awning and custom garage door opens to an elegant, modern interior. White oak floors lead to a dreamy chef’s kitchen featuring sleek custom natural wood cabinets, a high end Dacor appliance package, and large island with handsome gray quartz counters. Designed for entertaining, a spacious living room is centered by a double-sided lava clad fireplace that seamlessly flows to a covered patio and fenced backyard. A functional mudroom and laundry off the garage create the perfect staging ground. Two main level bedrooms, a full bath and powder room complete the ideal main level.


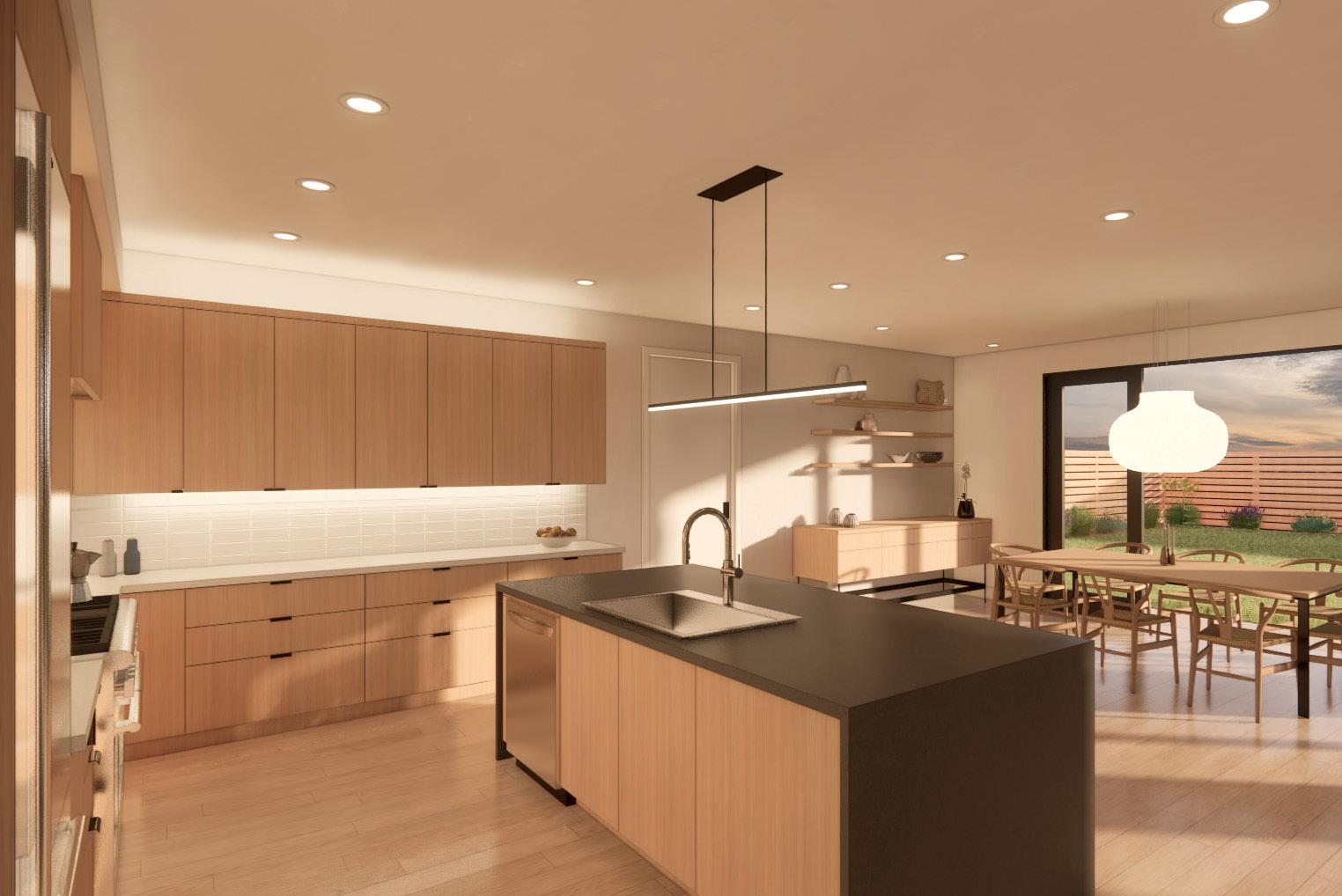
KITCHEN LIVING ROOM DINING ROOM REAR PATIO BEDROOM 1 GARAGE FRONT PATIO CL. ENTRY LAUNDRY BEDROOM 2 BATH 1 PWDR MUDROOM CL. CL. CONCRETE WOOD 9' CEILING / 18'-2" X 7'-0" CUBBY BENCH WOOD CONCRETE 9'-0" CEILING / 20' X 20' 9'-0" CEILING / 16'-7" X 5'-10" WOOD 9'-0" CEILING / 9'-5" X 6'-0" WOOD 9'-0" CEILING / 14'-6" X 17'-6" WOOD 9'-0" CEILING / 12' X 17'-6" WOOD 9'-0" CEILING / 18'-8" X 17' WOOD 9'-0" CEIL. 5' X 4'-11" CONCRETE TILE 9'-0" CEIL. 5'-0" X 13'-1" CARPET 9'-0" CEIL. 11'-1" X 11'-7" CARPET 9'-0" CEIL. 11'-1" X 11'-7" SLIDING DOOR SLIDING DOOR DRIVEWAY CONCRETE SITTING CARPET VAULTED 4' X WOOD
LEVEL
MAIN
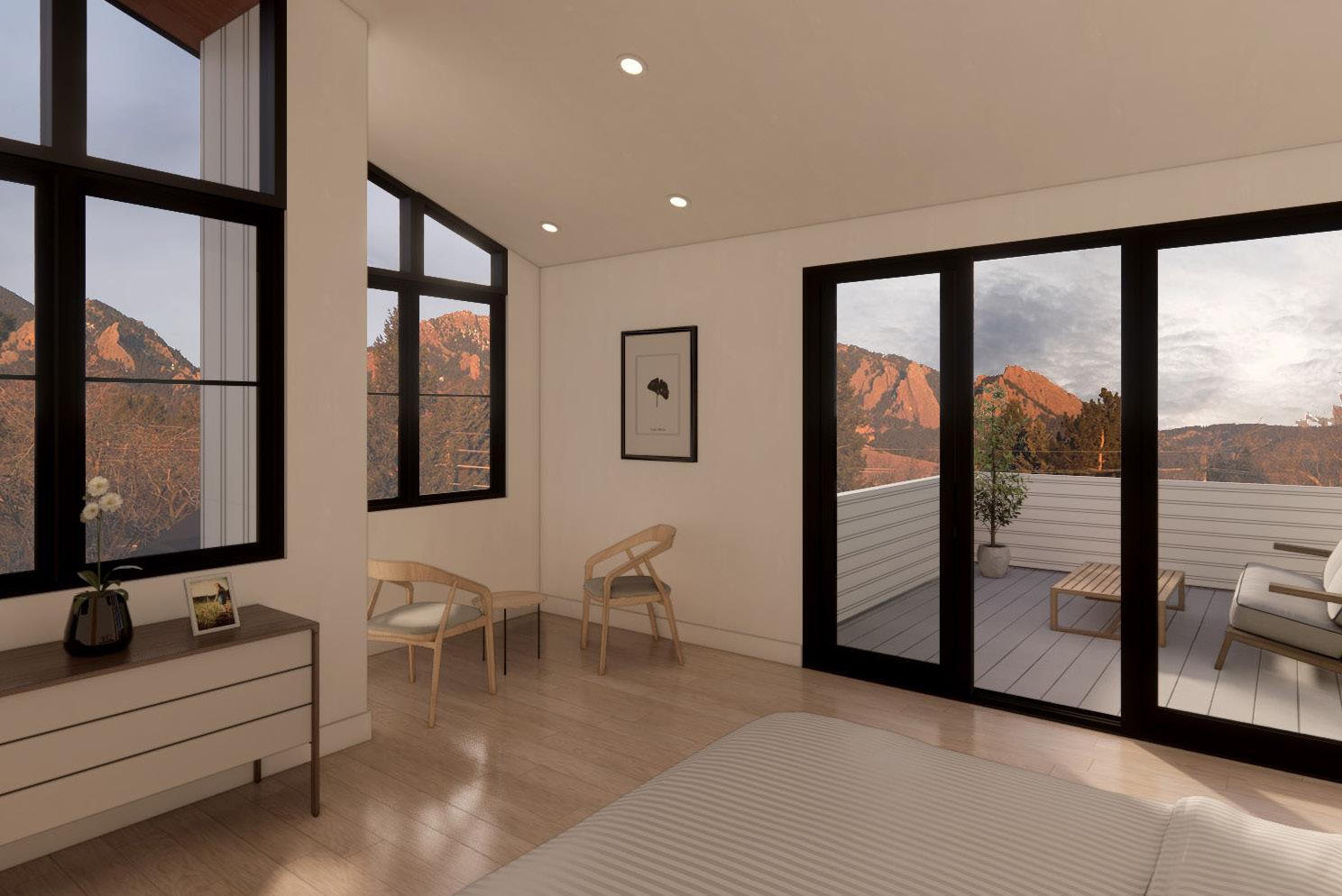
UPPER LEVEL HAVEN
Upstairs, a luxurious primary suite offers a walk in closet, vaulted ceilings, and private deck that overlooks a pristine mountain backdrop. An ensuite, 5-piece bath is carefully crafted with an exquisite stone bath & walk-in steam shower. Two secondary bedrooms and a shared full bath open to a bonus flex space; creating the ideal additional living space, office or the possibility to convert to a sixth bedroom.
LEVEL ROOM DINING ROOM REAR PATIO LAUNDRY MUDROOM 16'-7" X 5'-10" WOOD 9'-0" CEILING / 9'-5" X 6'-0" X 17'-6" WOOD 9'-0" CEILING / 12' X 17'-6" WOOD / 18'-8" X 17' CONCRETE SLIDING DOOR SLIDING DOOR M. BEDROOM M. CL. M. BATH WIC BEDROOM 3 BEDROOM 4 BATH 2 DECK SITTING CL. CL. BONUS WOOD VAULTED 11'-1"X16'-1" CARPET VAULTED 11'-1"X11'-7" CARPET VAULTED 11'-7"X12'-1" CARPET 9'-6" CEIL. 5'-9" X 5' TILE 9'-6" CEILING / 12'-6" X 5' CARPET VAULTED 14' X 14'-8" CARPET VAULTED 4' X 7' CARPET 9'-6" CEILING 9'-2" X 6'-9" TILE VAULTED 22'-5" X 6'-7" SLIDING DOOR WOOD WOOD WOOD
SECOND
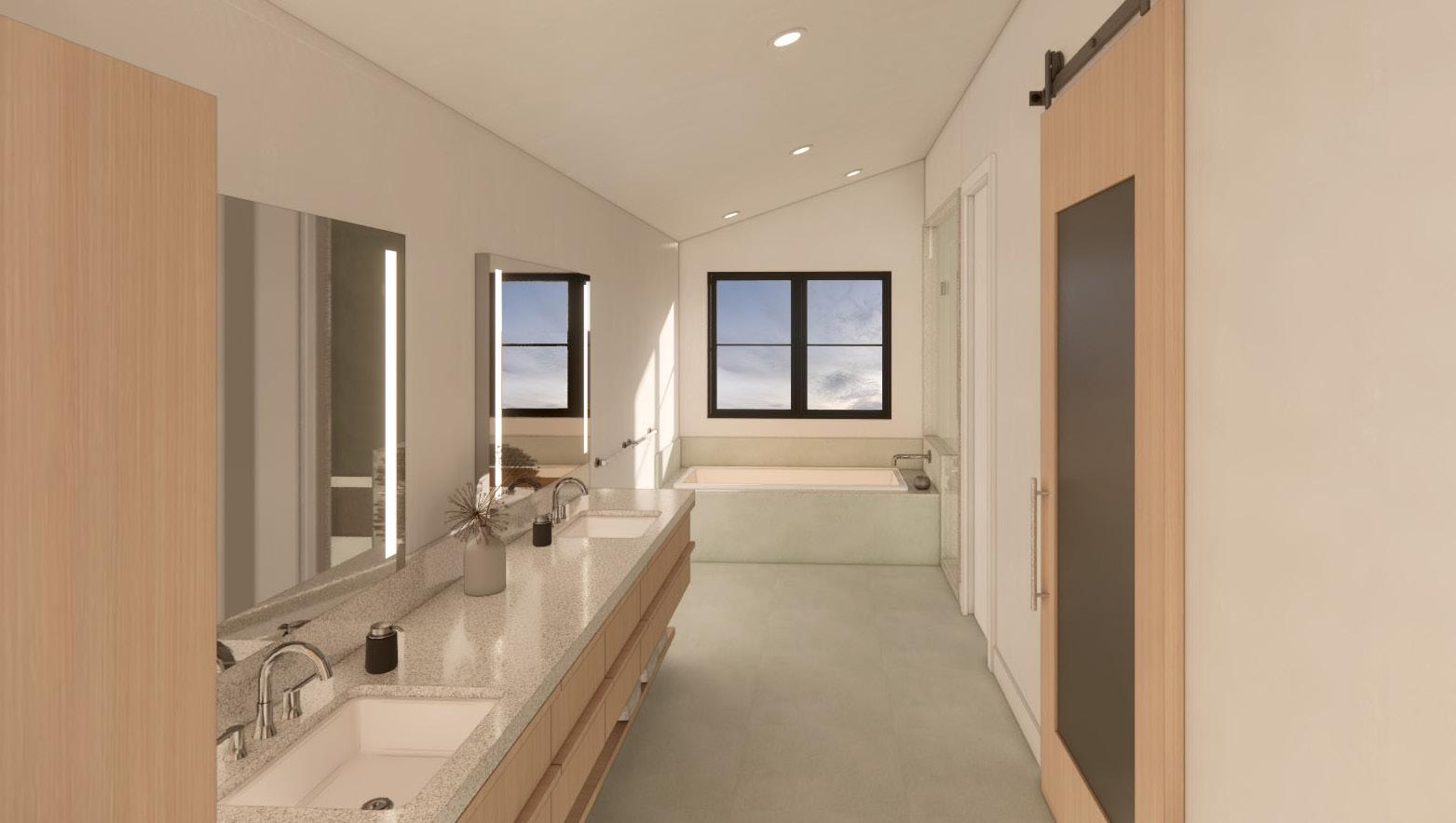

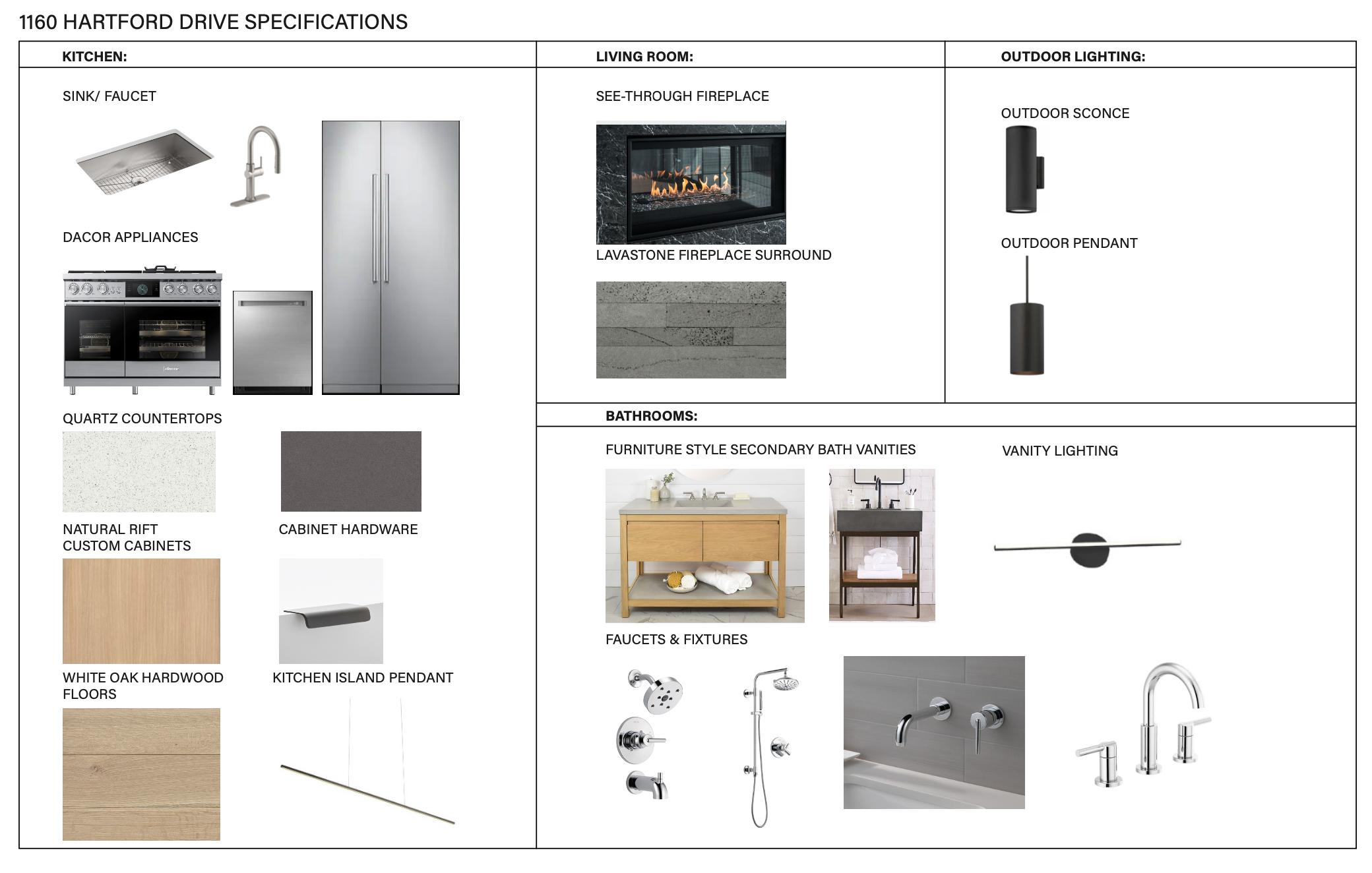

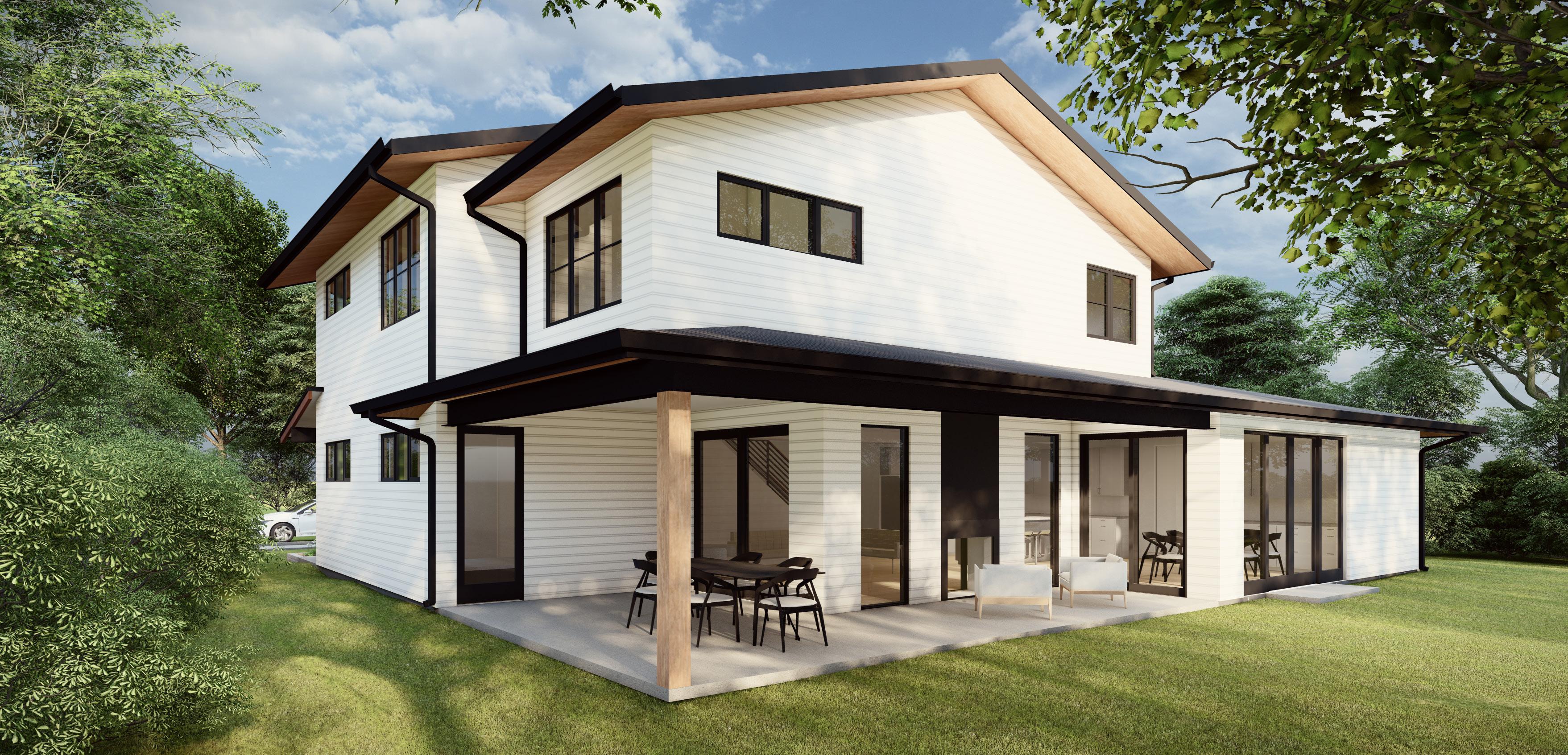
Real Estate, Equal Housing Opportunity. This is not intended to solicit property already listed. BEAU BURRIS SLIFER SMITH & FRAMPTON 303.880.1132 BURRISREALESTATE@GMAIL.COM
©Slifer Smith & Frampton











