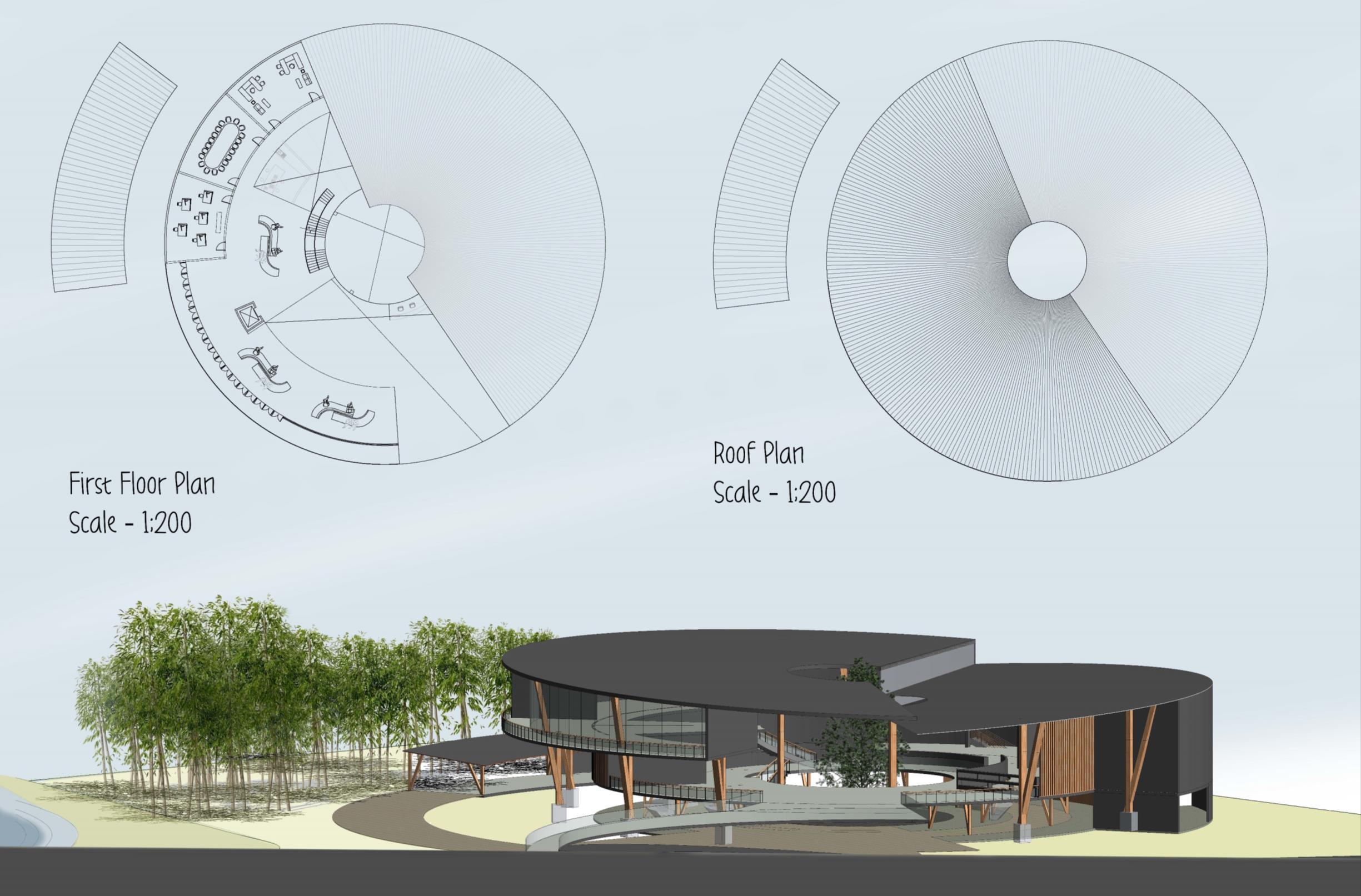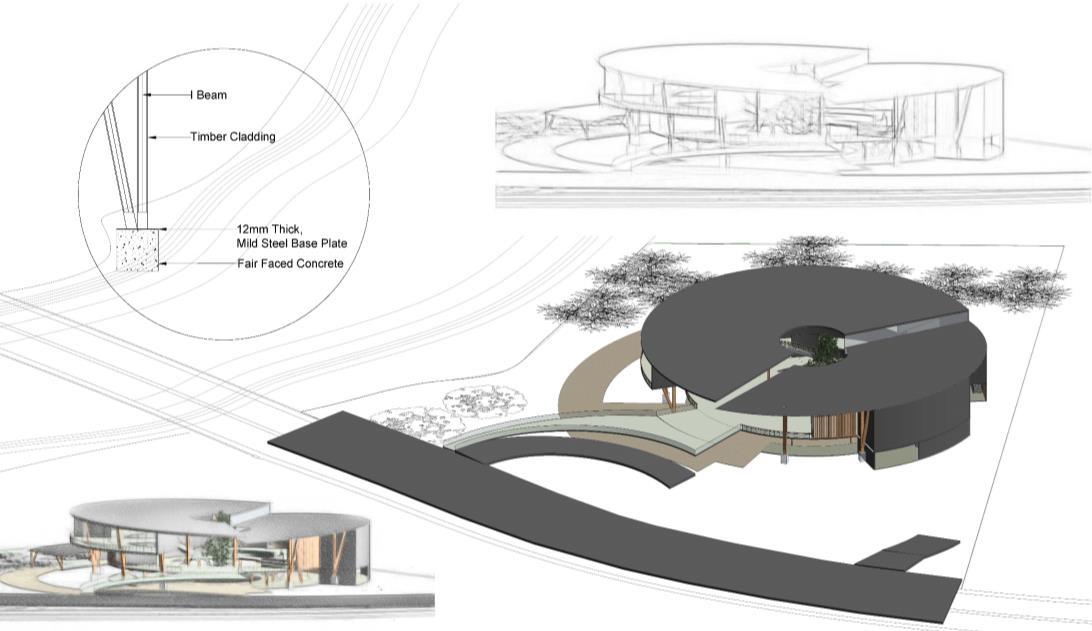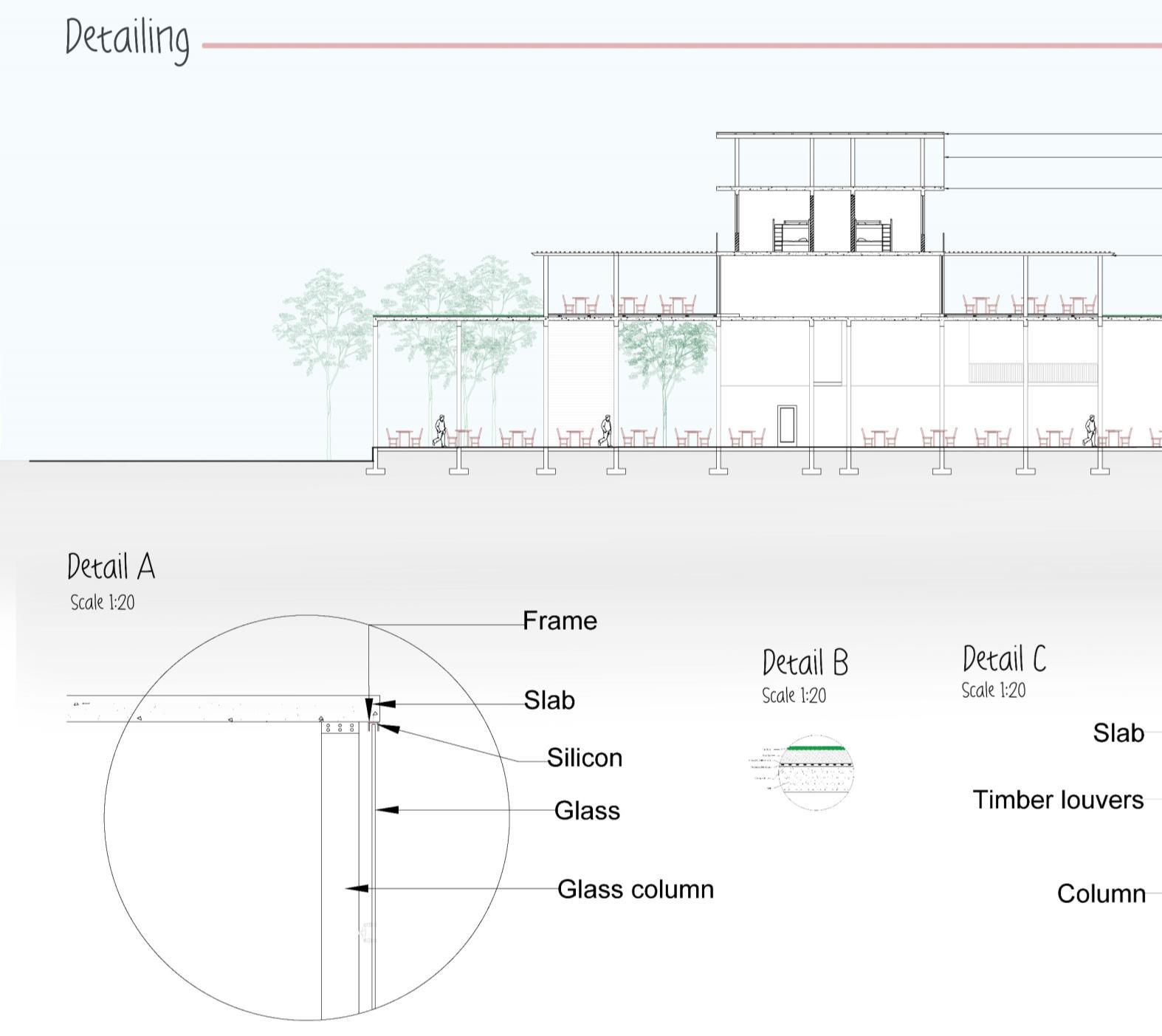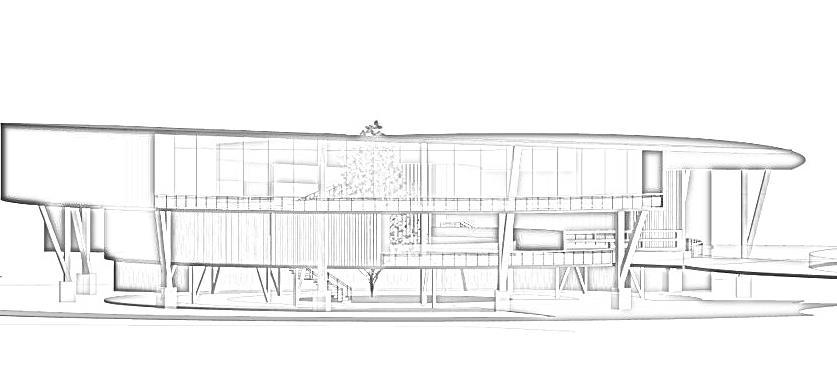Pottery Factory
A lively and a Serene space that portrays a glimpse of the Sri Lankan lifestyle.
Project type Mixed use
Site Location Kaduwela – Sri Lanka
Duration September 2022 – October 2022
Software Used Revit AutoCAD Photoshop

03 Lygia Koelmeyer 2022 Portfolio
PROJECT SUMMARY
The history of pottery in Sri Lanka dates back to the second century BC, according to evidence discovered in excavations from Anuradhapura and Ranchamadama, Embilipitiya, one of the country's traditional local enterprises. Even though there is evidence of pottery being brought from different parts of the world, pottery making has been an unbroken tradition that has been passed down from one generation to the next. Clay is the primary component used in Sri Lankan pottery production The majority of the traditional pottery villages are located close to the few main clay kinds that can be found there. Some of them include Nattandiya, Kegalle, Wariyapola, Dankotuwa, and Kelaniya. The traditional pottery business in Sri Lanka is currently faced with a number of difficulties, including a lack of materials and high prices. Despite the addition of certain innovative techniques, the majority of potters still manufacture their creations using traditional techniques, which results in a poor profit for this industry As a result, many people working in the pottery business deal with serious social and financial issues
Sri Lanka pottery industry is one of the small enterprises which require sufficient institutional support to identify problems and develop the industry. And thereby raise the quality bar high for Sri Lankan pottery items in the world to expand further into the export market
The Pottery industry is falling under Rural Industry promotion Ministry of the Sri Lankan government, is keen on establishing a new pottery promotion and production center, to uplift the traditional pottery industry and make it viable for the traditional potters by coupling the production with design and marketing teams.
This Design project was to study the activity of a Pottery center, by understanding its functional requirements, current issues and to create a new Pottery center with Design, production, promotion, and sales
2022 Portfolio Lygia Koelmeyer 04

05 Lygia Koelmeyer 2022 Portfolio



2022 Portfolio Lygia Koelmeyer 06

07 Lygia Koelmeyer 2022 Portfolio

2022 Portfolio Lygia Koelmeyer 08


09 Lygia Koelmeyer 2022 Portfolio


2022 Portfolio Lygia Koelmeyer 10
STUDENT HOSTELS
A place that feels like home.
Project type Community Living
Site Location Within SLIIT Premises, Malabe
Duration July 2022 – September 2022
Software Used AutoCAD Photoshop

11 Lygia Koelmeyer 2022 Portfolio
PROJECT SUMMARY
Student Hostels are an affordable option for students living away from home, it is a shared sociable lodging where students can rent a bed, usually a bunk bed in a dormitory with shared use of common spaces like Kitchens, study areas, washrooms, etc. These accommodations facilitate students in their transition to independent living and provide an opportunity to socialize and study successfully within or nearby the Institute
The Project is a multi-storey building for an occupancy type related to residential use for 150-200 students. The building design will reflect and enhance the identity of the institution while harmoniously blending with the surrounding context while creating a sense of community for the occupants of the hostel.
The main objective of the design is to create a space which enhances the student experience by delivering high quality living, social and amenity space: improving the living and learning experience when in residence.
2022 Portfolio Lygia Koelmeyer 12

13 Lygia Koelmeyer 2022 Portfolio

2022 Portfolio Lygia Koelmeyer 14

15 Lygia Koelmeyer 2022 Portfolio

2022 Portfolio Lygia Koelmeyer 16

17 Lygia Koelmeyer 2022 Portfolio

2022 Portfolio Lygia Koelmeyer 18

19 Lygia Koelmeyer 2022 Portfolio

2022 Portfolio Lygia Koelmeyer 20

21 Lygia Koelmeyer 2022 Portfolio 30 26 3


2022 Portfolio Lygia Koelmeyer 22
Dutch Burger Union Expansion A place that promotes community interaction
Project type Adaptive Re-use and Expansion

Site Location Colombo 04
Duration April 2022 – June 2022
Software Used AutoCAD Photoshop
23 Lygia Koelmeyer 2022 Portfolio
PROJECT SUMMARY
The Dutch Burgher Union of Ceylon, known commonly as the Dutch Burgher Union (DBU), is an organization of Dutch Burghers in Sri Lanka It was established on the 18th January 1908 by Richard Gerald Anthonisz. In 1913, the union acquired land in Cinnamon Gardens on Buller's Road (now Bauddhaloka Mawatha) and Serpentine Road, where it constructed a two-storey building, with Colonial Architecture. The ground floor of the building contains a vestibule which leads to a large public room, with a sprung teak floor, which is the Governors’ Hall, is suitable for any type of function, such as seminars, conferences, concerts, dances, private parties and even weddings This can be open out to the front garden and the courtyard in the middle of the building. A carved wooden staircase leads to the upper floor, which houses a billiard room, bar, card rooms, a drawing room and a reading room. The new wing containing a cafeteria on the ground floor and residential quarters for outstation members in the upper level and space at the rear of the building which was initially used for horses and carriages and subsequently for car parking The Dutch Burgher Union still operates in Colombo as a center for social and community activities, while spaces are available to the hirer and cafeterias are open for public, providing a pleasant environment in the middle of the hustle and buzzle Colombo.
By enlarging and remodeling the building to meet a new brief, this project will improve public access to the Dutch Burger Union and its operations The project's learning objectives include, among others, understanding the architectural value of existing structures, measuring drawings, adaptive re-use with renovations and extensions, conducting appropriate context, functional, and user analyses, studying precedents to comprehend design considerations when designing with existing structures in terms of planning, circulation, services, details, environment, and material usage.
2022 Portfolio Lygia Koelmeyer 24

25 Lygia Koelmeyer 2022 Portfolio

2022 Portfolio Lygia Koelmeyer 26

27 Lygia Koelmeyer 2022 Portfolio


2022 Portfolio Lygia Koelmeyer 28

29 Lygia Koelmeyer 2022 Portfolio

2022 Portfolio Lygia Koelmeyer 30

31 Lygia Koelmeyer 2022 Portfolio

2022 Portfolio Lygia Koelmeyer 32
Preschool and Daycare Center
A warm and welcoming environment where children look forward to visit
Project type Preschool and Daycare center

Site Location Within the SLIIT premises, Malabe
Duration February 2022 – April 2022
Software Used Done manually
33 Lygia Koelmeyer 2022 Portfolio
PROJECT SUMMARY
Pre-School is commonly known as Montessori in Sri Lanka; the Montessori method of education is a system of teaching for kids mostly under the age of six, and it was established and developed by physician "Maria Montessori" in the early 20th century. Instead of using traditional teaching methods, this educational system mainly emphasizes natural interests and activities. The Montessori Method heavily emphasizes an interactive setting that is well-prepared to support children's learning abilities The prepared environment offers the child opportunities to commit to interesting and freely chosen work, which brings out long periods of concentration This allows children to live in harmony with others in the small society; which promotes socialization, respect and solidarity among them naturally.
Day care centers are places where the parents can drop off their infants or children to a school like environment, so that these kids spend their time in safer environment while enjoying ample of learning and socialization opportunities, which help child’s personal growth. The Daycare centers are designed to provide a structured, routine oriented, disciplined and a secured environment for toddlers.
This Design project was to study the activity of a Pre-school and a Day care center, by understanding the users, its functional requirements, and to create a new Day care center with a Pre-school for 60 Children of different age groups starting from age 1+ years The main objectives of the project were to learn to do a proper User and Functional analysis, Study precedents to understand the design considerations in Pre-school and Day care buildings, understand how to maintain Sense of Place and sense of Security in and around the center, learn about User friendly building resolutions in terms of Planning, Circulation, Services, Details, Environment and Material usage and to Learn how to design comply with Building regulations
2022 Portfolio Lygia Koelmeyer 34

35 Lygia Koelmeyer 2022 Portfolio

2022 Portfolio Lygia Koelmeyer 36

37 Lygia Koelmeyer 2022 Portfolio

2022 Portfolio Lygia Koelmeyer 38

39 Lygia Koelmeyer 2022 Portfolio

2022 Portfolio Lygia Koelmeyer 40

41 Lygia Koelmeyer 2022 Portfolio

2022 Portfolio Lygia Koelmeyer 42

43 Lygia Koelmeyer 2022 Portfolio

2022 Portfolio Lygia Koelmeyer 44



45 Lygia Kolemeyer 2022 Portfolio


2022 Portfolio Lygia Koelmeyer 46
THANK YOU!





















































