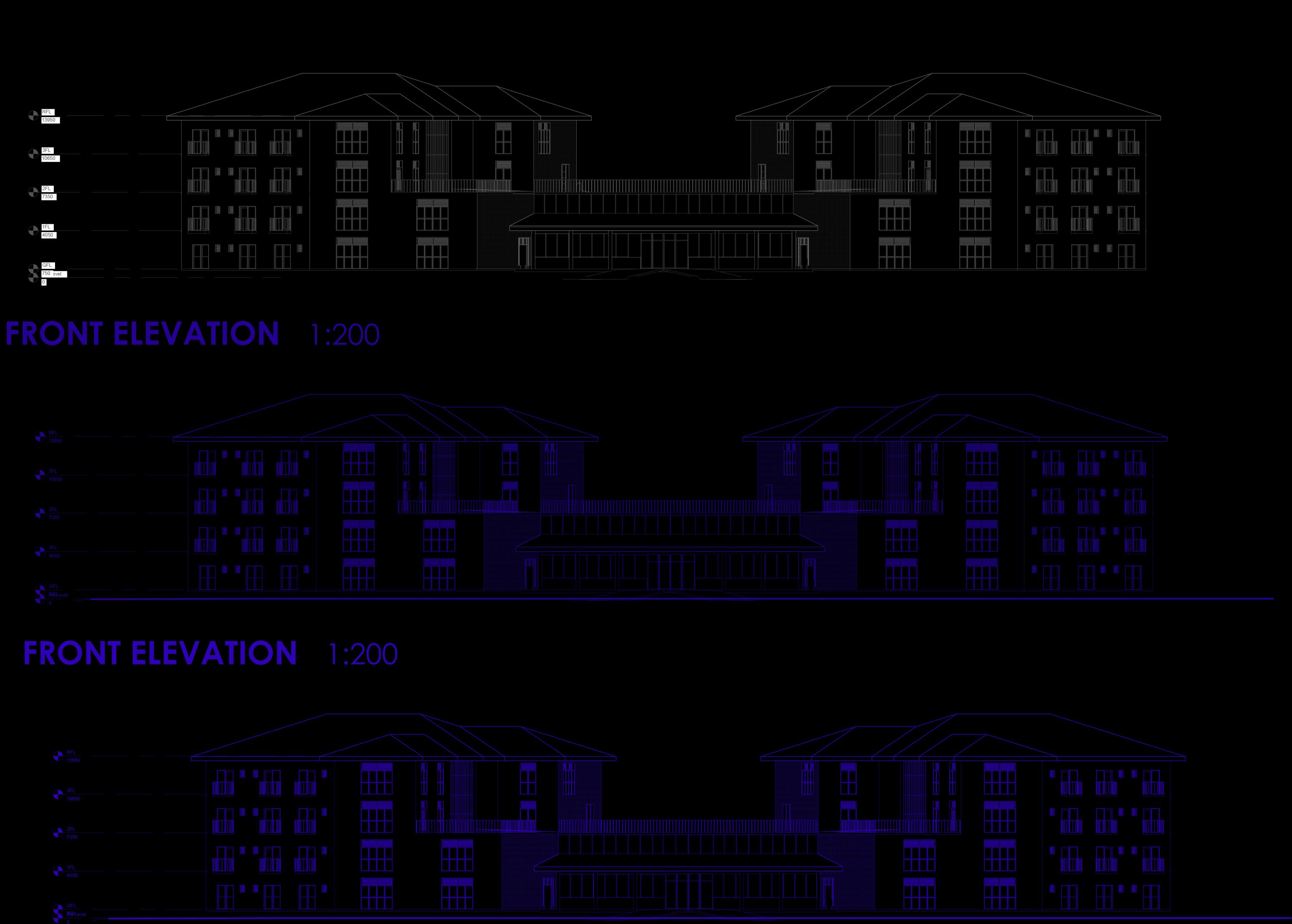
I am currently a second-year undergraduate student studying at the SLIIT School of Architecture, partaking in the BSc Architecture Program offered by Liverpool John Moors University.
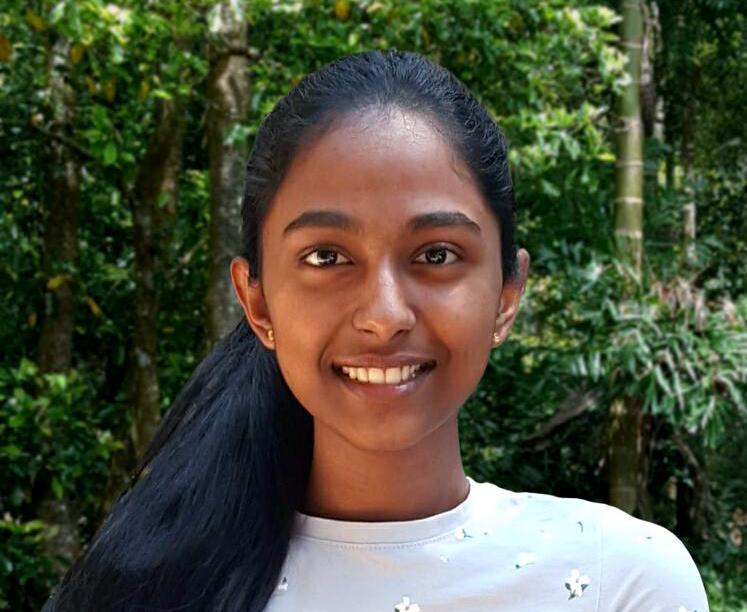
Studying architecture seemed like the first step in my pursuit of finding myself and purpose in this world. Studying architecture amalgamates the logical and the creative which I have always contemplated about. The program makes use of my creative abilities and enhances them through various trials So far it has instilled a deeper appreciation of the nuances of day-to-day life and how we perceive our environments. My broad-mindedness, conscientiousness, and empathetic nature have proved thus far to well equip me in my pursuit.
I strive to make creations that comfort people through daily life and present them with opportunities to better themselves
i Gimhani Ekanayake 2022 Portfolio
ABOUT ME
Resume iii
BSc Year 02 Semester 02 01
Student Hostel Design Project
BSc Year 02 Semester 01 13
Dutch Burgher Union Expansion - Adaptative Reuse Design Project
BSc Year 02 Semester 01 25
Pre-school and Daycare Center @ SLIIT Design Project
BSc Year 01 Semester 02 33
Personal House Design Project
BSc Year 01 Semester 01 39
Bedroom Redesign
2022 Portfolio Gimhani Ekanayake ii
CONTENT
EDUCATION
SCHOOL
The Winchester School, Jebel Ali, U A E
CIE I G C S E 0/Ls (2017-18) 5 A*s, 4 As
CIE I.G.C.S.E A/Ls (2019-20) Art and Design – A* Information and Technology – A Physics – A Mathematics – A
ACHIEVEMENTS
UNIVERSITY
The Sri Lanka Institute of Information Technology, SLIIT, School of Architecture
Bachelor of Science (Hons) Architecture offered by Liverpool John Moores University at SLIIT.
iii Gimhani Ekanayake 2022 Portfolio
Outstanding Cambridge Learner Award (AS LEVEL - Art and Design – High Achiever) 2018-19
SOFTWARE SKILLS



LANGUAGES

PERSONAL SKILLS
gimhani.ek@gmail.com Panwila Sri Lanka

2022 Portfolio Gimhani Ekanayake iv RESUME
Microsoft
English Sinhala Revit Photoshop
Office
Collaboration Critical thinking Communication Interpersonal Leadership
STUDENT


Piece”
Type
Living Student Accommodation
Used AutoCAD Revit Publisher 01 Gimhani Ekanayake 2022 Portfolio
HOSTEL DESIGN PROJECT “Puzzle
Project
Communal
Site Location Malabe, Colombo - Sri Lanka Duration July 2022 – Sept 2022 Software
PROJECT SUMMARY
This project required designing a residential undergraduate student accommodation for the Sri Lanka Institute of Information Technology, SLIIT, campus located in Malabe, Colombo The Project was a multi-storey building design project wherein we needed to design a four storied (maximum) building for an occupancy type related to residential use for 150-200 students. The building design would reflect and enhance the identity of the institution while harmoniously blending with the surrounding context while creating a sense of community for the occupants of the hostel.
A student hostel is a shared sociable lodging where many of us first experience communal living Community living promotes human connection, something that’s lacking in the solitary and lonely lives lived by people living in crowded cities, and an intentional lifestyle which is a holistic way of life that gives an individual a sense of direction in their life with emphasis on one’s wellbeing and social wellbeing. Social connections and one’s wellbeing are correlated, with the former being important in sustaining the latter This holistic nature of communal living can be represented by a puzzle piece The hostel is a puzzle piece that completes the university and the students’ university experience When looking at what the SLIIT university campus lacks, other than a student accommodation itself, (semi) private spaces and similar intimate spaces are lacking. A personal domain helps an individual make sense of a larger context and promote a sense of belonging within the broader context which then ultimately contributes to sense of community Thus, the hostel should provide a cosy and private or relaxed atmosphere The significant nature (vegetation) present on and around the site reinforces this design direction The tags and blanks (keys and locks) of a puzzle piece can help visualize the spaces facilitating interaction between man and nature. This analogy also produces a sensitivity to/emphasis on eco-friendly design where in man and nature can benefit from one another which helps obtain a degree of harmony between man and the natural environment Facilities offered within the accommodation are basic to encourage dependency on the facilities present across the campus premises to ultimately encourage an in-campus night life
2022 Portfolio Gimhani Ekanayake 02

03 Gimhani Ekanayake 2022 Portfolio

2022 Portfolio Gimhani Ekanayake 04

05 Gimhani Ekanayake 2022 Portfolio
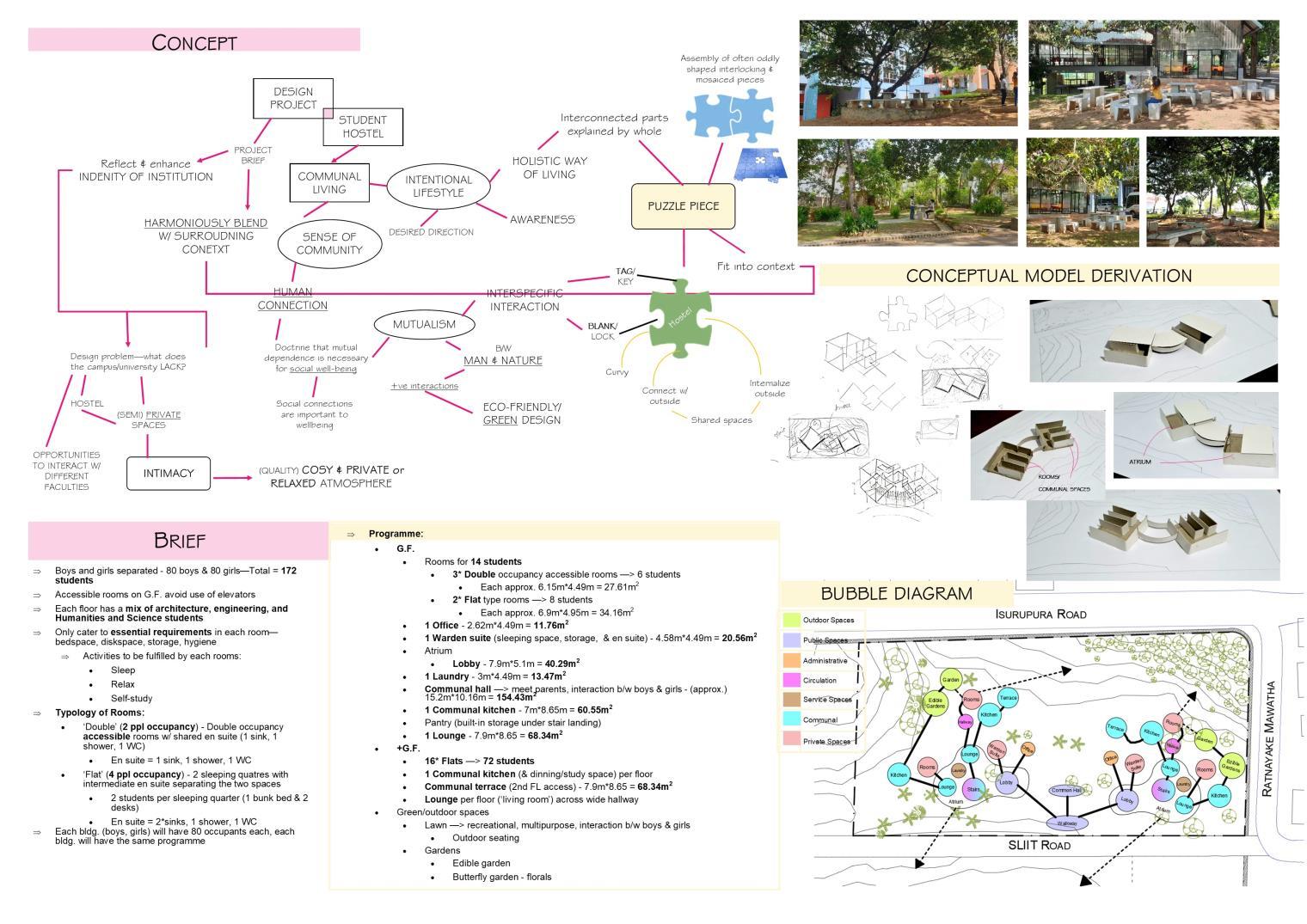
2022 Portfolio Gimhani Ekanayake 06





07 Gimhani Ekanayake 2022 Portfolio
MATERIALITY INSPIRATION



2022 Portfolio Gimhani Ekanayake 08
ROOF PLAN



09 Gimhani Ekanayake 2022 Portfolio



2022 Portfolio Gimhani Ekanayake 10





DOUBLE ROOM – Double Occupancy FLAT – Four People Occupancy 11 Gimhani Ekanayake 2022 Portfolio ROOF PLAN ` C A A B B C
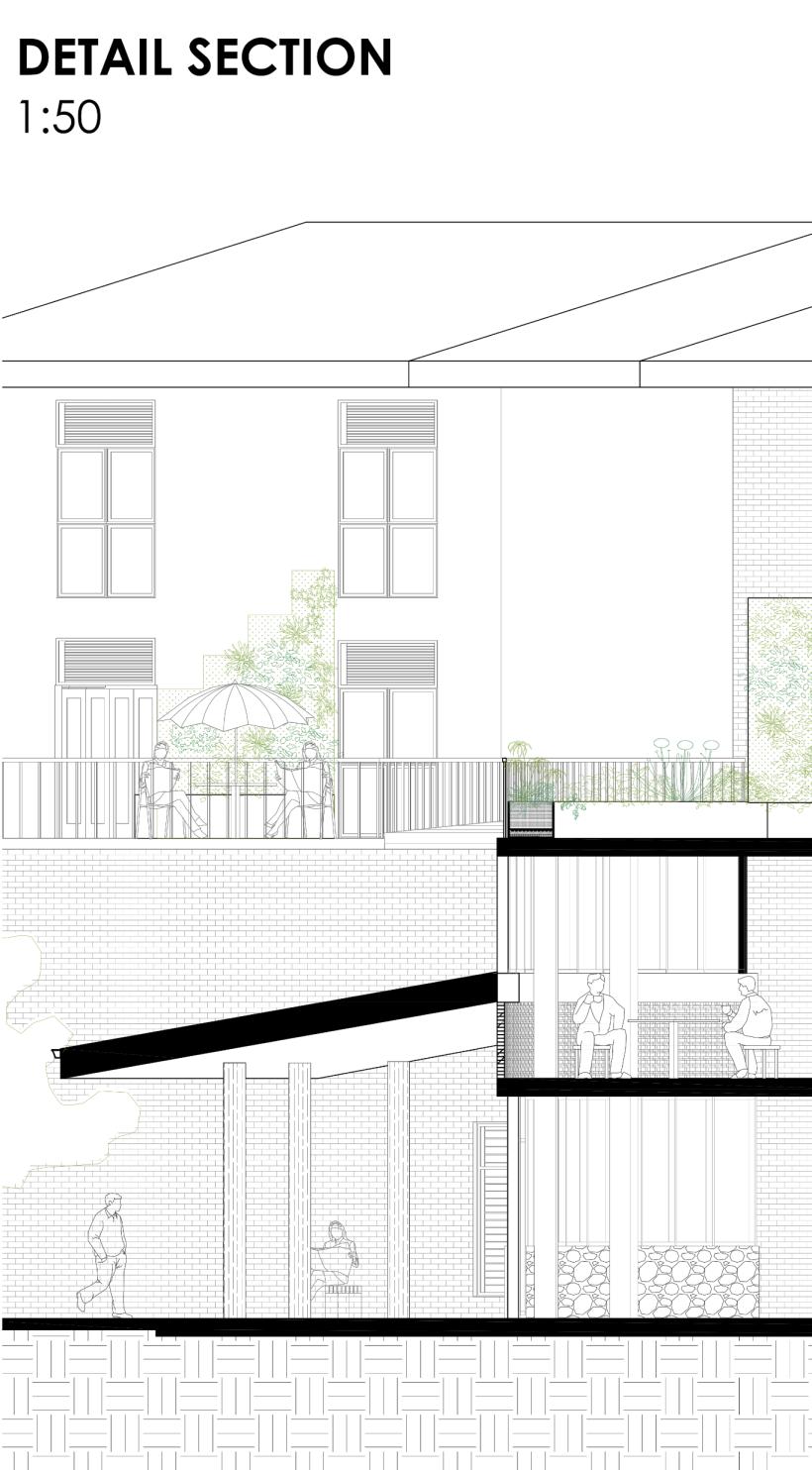
2022 Portfolio Gimhani Ekanayake 12
SECTION B-B
DUTCH
BURGHER UNION EXPANSION ADAPTATIVE REUSE DESIGN PROJECT



Project Type Adaptive Re-Use and Expansion
Site Location Colombo 04
Duration April 2022 – June 2022
Software Used AutoCAD
13 Gimhani Ekanayake 2022 Portfolio
PROJECT SUMMARY
The Dutch Burgher Union of Ceylon, known commonly as the Dutch Burgher Union (DBU), is an organisation of Dutch Burghers in Sri Lanka. It was established on 18 January 1908 by Richard Gerald Anthonisz. In 1913, the union acquired land in Cinnamon Gardens on Buller's Road (now Bauddhaloka Mawatha) and Serpentine Road, where it constructed a two-storey building, which is still existing with Colonial Architecture The ground floor of the building contains a vestibule which leads to a large public room, with a sprung teak floor, which is the Governors’ Hall, is suitable for any type of function, such as seminars, conferences, concerts, dances, private parties and even weddings. This can be open out to the front garden and the courtyard in the middle of the building. A carved wooden staircase leads to the upper floor, which houses a billiard room, bar, card rooms, a drawing room and a reading room The new wing containing a cafeteria on the ground floor and residential quarters for outstation members in the upper level and space at the rear of the building which was initially used for horses and carriages and subsequently for car parking. The Dutch Burgher Union still operates in Colombo as a centre for social and community activities, while spaces are available to the hirer and cafeterias are open for public, providing a pleasant environment in the middle of the hustle and buzzle Colombo
This project required connecting the Dutch Burger Union and its activities to the public more effectively through expanding and redesigning the building to a new brief. However, the existing brief appeared to be somewhat successful, therefore it had been included with the overall programme being enhanced with additional spaces. To resolve the lacking presence of the existing DBU building as a social space within the streetscape, the boundary enclosure along a segment of the site boundary adjoining the Bauddhaloka Mawatha was opened. This would subsequently provide visual access into the building functions disclosing its social nature while simultaneously enhancing pedestrian access from the sidewalk into the site. This openness would encourage prospect pedestrians to use the building’s services, ultimately encouraging social interaction, and reinforce a sense of community and space within the area and further reinforce the site as a community centre
2022 Portfolio Gimhani Ekanayake 14

15 Gimhani Ekanayake 2022 Portfolio
Concept: “Open and Connected - An Inviting Turn”


Like the feet of frame touching the square, to the square touching the table, the light falling across the stage, and the shadow of the frame that casts over the table; I wish to make the building, site, and surrounding environment become connected and for the building's presence and the site’s atmosphere to spill over to the adjacent sidewalk, establishing and intangible connection




Opening the enclosure would allow for more convenient circulation/access and thus allow for an influx of users. Introducing a restaurant, café, and a better equipped bar and lounge would add to the recreational activities facilitated by the space reinforcing it as a social and recreational venue









Pop-up
Outdoor Events
shops
Parties
2022 Portfolio Gimhani Ekanayake 16
Musical Events
& Promotional Events DBU Community AGM WELL-KNOWN AS AN EVENT VENUE.



17 Gimhani Ekanayake 2022 Portfolio
2 2 10 1 2 3 4 5 6
1 - Veranda 2 - Courtyard 3 - Administrative Office 4 - Storeroom 5 - Café 6 - Governor’s Hall 7 - Bar & Member’s Lounge 8 - Restaurant
9 - Front Yard 10 - Rear Parking 9

2022 Portfolio Gimhani Ekanayake 18



19 Gimhani Ekanayake 2022 Portfolio
2 2 8 7 7
1 - Veranda 2 - Courtyard 3 - Administrative Office 4 - Storeroom 5 - Café 6 - Governor’s Hall 7 - Bar & Member’s Lounge 8 - Restaurant
9 - Front Yard 10 - Rear Parking

2022 Portfolio Gimhani Ekanayake 20








21 Gimhani Ekanayake 2022 Portfolio
2 2






2022 Portfolio Gimhani Ekanayake 22
CROSS SECTION 2-2


23 Gimhani Ekanayake 2022 Portfolio

2022 Portfolio Gimhani Ekanayake 24
PRE-SCHOOL AND DAYCARE CENTER ADAPTATIVE REUSE DESIGN

PROJECT
Project Type Educational Institution; Child Care Building
Site Location SLIIT Malabe, Colombo – Sri Lanka
Duration Feb 2022 – April 2022
25 Gimhani Ekanayake 2022 Portfolio
PROJECT SUMMARY
A Pre-school and a Day care centre at SLIIT premises for the children of SLIIT staff and non-staff parents. This Design project required us to study the activity of a Pre-school and a Day care center, by understanding the user(s), its functional requirements, and to create a new Day care center with a Pre-school for 60 children of different age groups starting from age 1+ years The building design needed to reflect and enhance the identity of the institution while harmoniously blending with the surrounding context and creating a sense of place for the occupants of the Pre-school and the Day care center.
My proposed design aimed to create a day-care centre and preschool design which is extroverted to the natural landscape of the site, taking advantage of the site’s existing natural features (vegetation, hillock), which in turn would encourage the children to spend more of their time outdoors. To further encourage them to do so, designated activity spaces would be incorporated when designing the outdoor space. The site would have adequate access control in order to create a safe, more controlled environment for the children within the site premises allowing them to more independently explore and use said environment with minimal adult (teacher/caretaker) intervention
The project site’s access to significant vegetation and a serene natural environment presented an obvious advantage over the deficient outdoor spaces available for children, to engage in play and to explore, offered by nearby existing competitors. This gave way to my concept of fostering connections between child, environment, and play.
2022 Portfolio Gimhani Ekanayake 26
Amphitheatre/ makeshift water play area



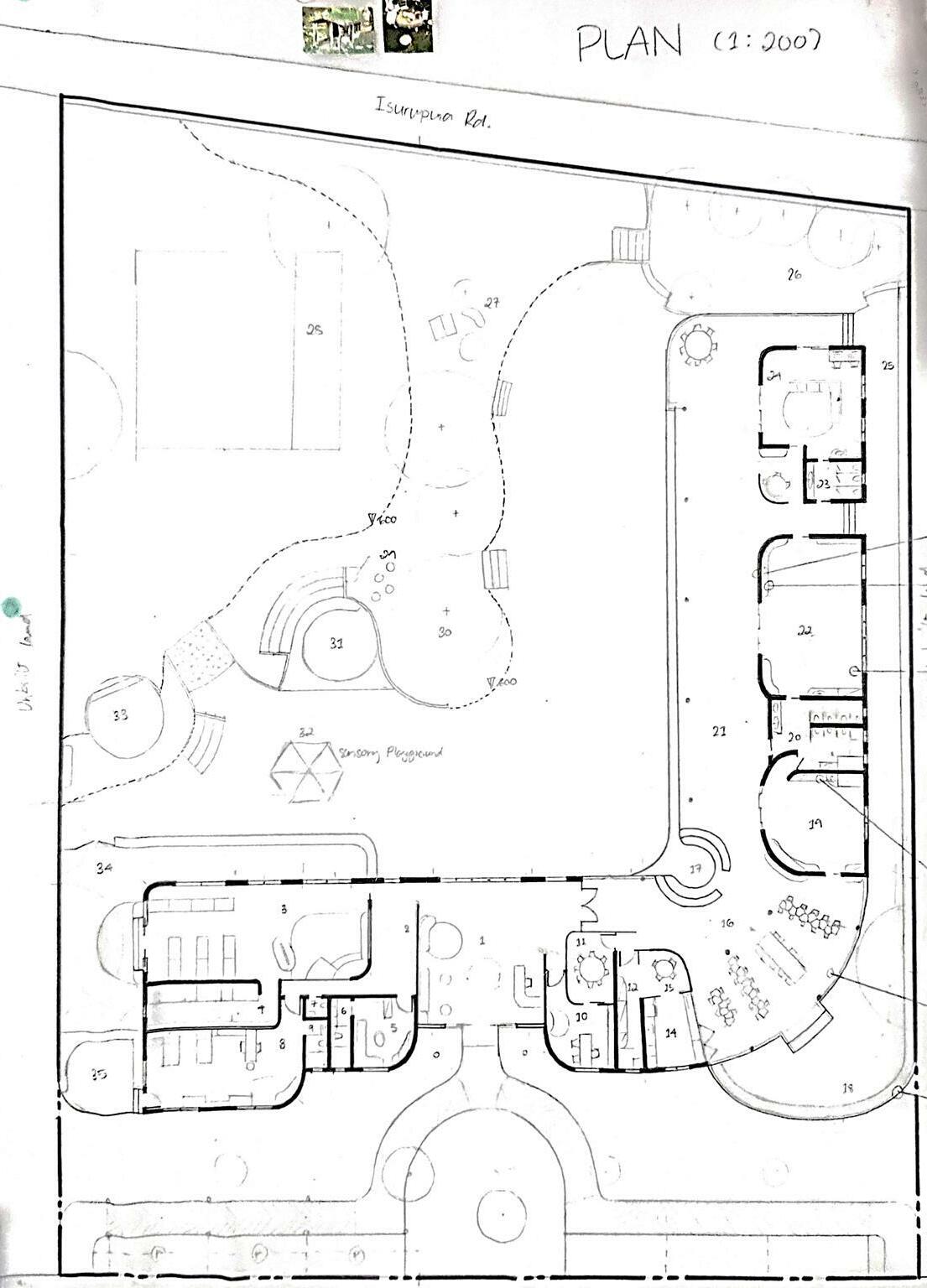

Retaining wall





27 Gimhani Ekanayake 2022 Portfolio
Rd
SLIIT
33
The building form is derived from my attempt to achieve alignment within the site while focusing on the predominant landscape of the site, the hillock The form hugs the landscape, embracing it A key architectural element is the roofed deck runs along the ’wing’ of the building towards the interior of site, it would provide a central space immediate to the natural landscape This central space would act as a roofed outdoor activity/play space during rains which are characteristic of the climate. Furthermore, the space would help establish a stronger connection with the natural environment and encourage the children to be outside of their respective ’classrooms’ when not necessary






Tree Species On Site: Acacia Tree Kenda Tree Coconut Tree Jack Tree Frangipani Tree Banyan Tree Kithul Tree
























SW Prevailing Winds Natural drainage system at the site determined from topographic survey Marshy land – 4m drop at North-East corner of the site
1 2 3 4 5 2022 Portfolio Gimhani Ekanayake 28 HANDMADE 3D MODEL SENSORY
SITE
TOPOGRAPHY
ANALYSIS

29 Gimhani Ekanayake 2022 Portfolio


2022 Portfolio Gimhani Ekanayake 30

31 Gimhani Ekanayake 2022 Portfolio


2022 Portfolio Gimhani Ekanayake 32
PERSONALIZED HOUSE DESIGN
“TREE HOUSE”
Project Type Residential; House Private Practice

Site Location Malabe, Colombo – Sri Lanka
Duration Sept 2021 – Oct 2021

33 Gimhani Ekanayake 2022 Portfolio
PROJECT SUMMARY
In this project, we were expected to design a personalised, single-unit house not exceeding 300sqm in area with maximum 3 bedrooms for a specific client. This design project served as an opportunity to explore client biased design and the integration of aesthetic composition of a space with functional planning of a house; for hands-on experience with interviewing and understanding a client; and to further understand how a family functions as a unit, how the spatial requirements change and balance depending on the unique family group, and the place-making of a home.
Situated off a caudle-sac nestled in a residential area within the suburb Malabe, the site is kept away from the normal bustle along the New Kandy Road The paddy field located past the rear boundary and the small canal that separates it contributes to the site’s serenity These prominent natural features along with the five major trees dispersed across the plot, coupled with the site’s sloping topography lends to an organic appeal and animates/dynamizes the site.
The client's love for nature and want to preserve the existing trees on the site inspired the layout of the design wherein the spaces where orchestrated around these trees in a grid layout. The concept behind the design, ‘branching into nature’ (“tree house”), inspired by the physical context and the client, focused on creating strong links between the built environment and the natural environment to encourage an appreciation of nature. A key example of this is the incorporation of an internal courtyard containing one of the existing trees to which physical and/or visual connectivity is maintained throughout majority of the major interior spaces The site’s exiting trees are made prominent features in most spaces
Known by his close friends as a ‘tree bandit’, justified by his playful remarks of wanting to steal and take home nice trees that he comes across, gave way to the idea of a ‘hideout’. A sense of security and privacy is achieved through the programme layout, with the service and semi-private spaces located towards the front of the house and more private and intimate spaces towards the rear, and the use of stone cladding for the ground floor walls which lends a fortress feel with a heavy-appearing, rugged base while also catering to the client’s aesthetic tastes.
2022 Portfolio Gimhani Ekanayake 34


35 Gimhani Ekanayake 2022 Portfolio

2022 Portfolio Gimhani Ekanayake 36










37 Gimhani Ekanayake 2022 Portfolio





2022 Portfolio Gimhani Ekanayake 38
BEDROOM REDESIGN
Project Type Residential; Renovation

Site Location Panwila, Sri Lanka
Duration 8th May 2021 – 20th May 2021
Medium Hand drawn
39 Gimhani Ekanayake 2022 Portfolio
PROJECT SUMMARY
Following our research and study on anthropometrics and ergonomics and their importance in architectural design, part of the second design project of the first year, first semester, was to re-design the interior of our bedroom according to our own anthropometric data. We were required to individually take detailed measurement of our bedroom and draw basic plans, sections and elevations This data was then used to redesign our bedroom to our personal requirements, and present the design using plans, sections and elevations, and a model.
In part the design project allowed for self-exploration as it required us to have an initial understanding of our ourselves: our needs, wants and aspirations; in order to create a personal domain which reflects ourselves, our own intimate space
Through this project I became able to understand the anthropometric basis of space design and planning, to appraise the quality of a space in terms of its ergonomic quality, and use ergonomic standards for basic space design.
2022 Portfolio Gimhani Ekanayake 40

41 Gimhani Ekanayake 2022 Portfolio

2022 Portfolio Gimhani Ekanayake 42

43 Gimhani Ekanayake 2022 Portfolio 1 (USING
METRIC PROJECTION)

2022 Portfolio Gimhani Ekanayake 44




45 Gimhani Ekanayake 2022 Portfolio

2022 Portfolio Gimhani Ekanayake 46

47 Gimhani Ekanayake 2022 Portfolio

2022 Portfolio Gimhani Ekanayake 48



49
Portfolio
Gimhani Ekanayake 2022




2022 Portfolio Gimhani Ekanayake 50

More work @ Your page link





































































































































